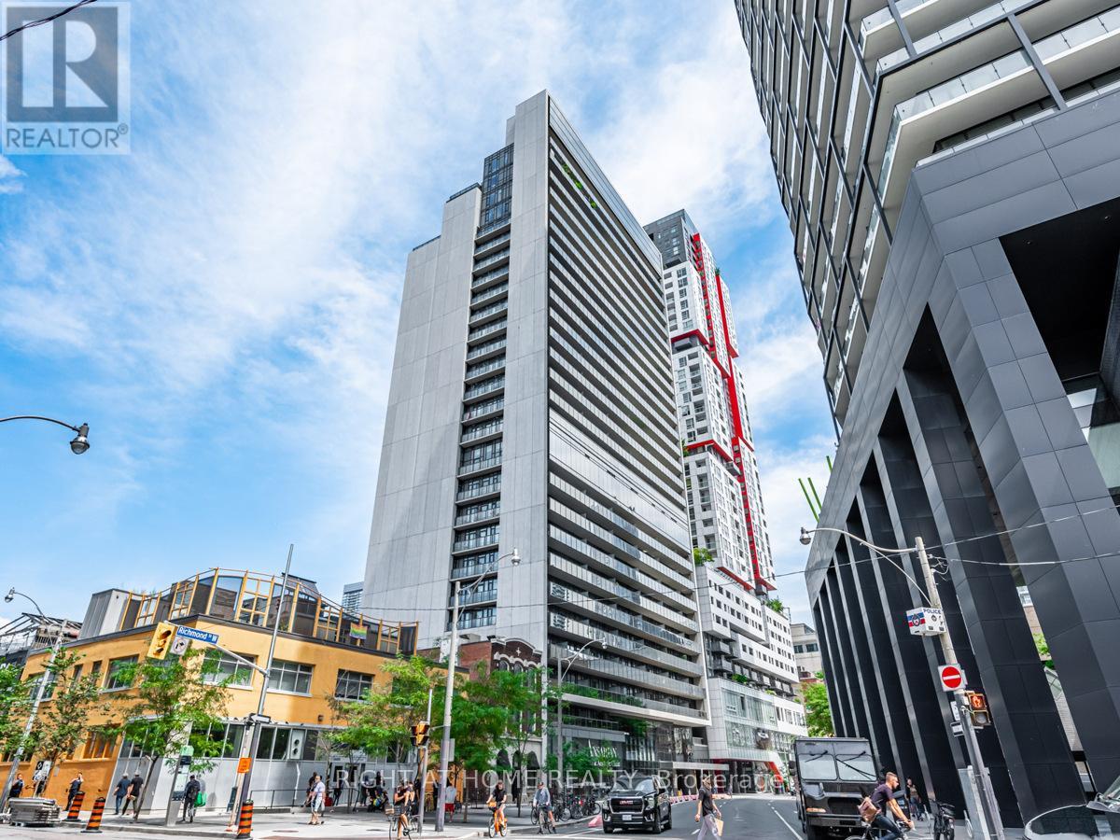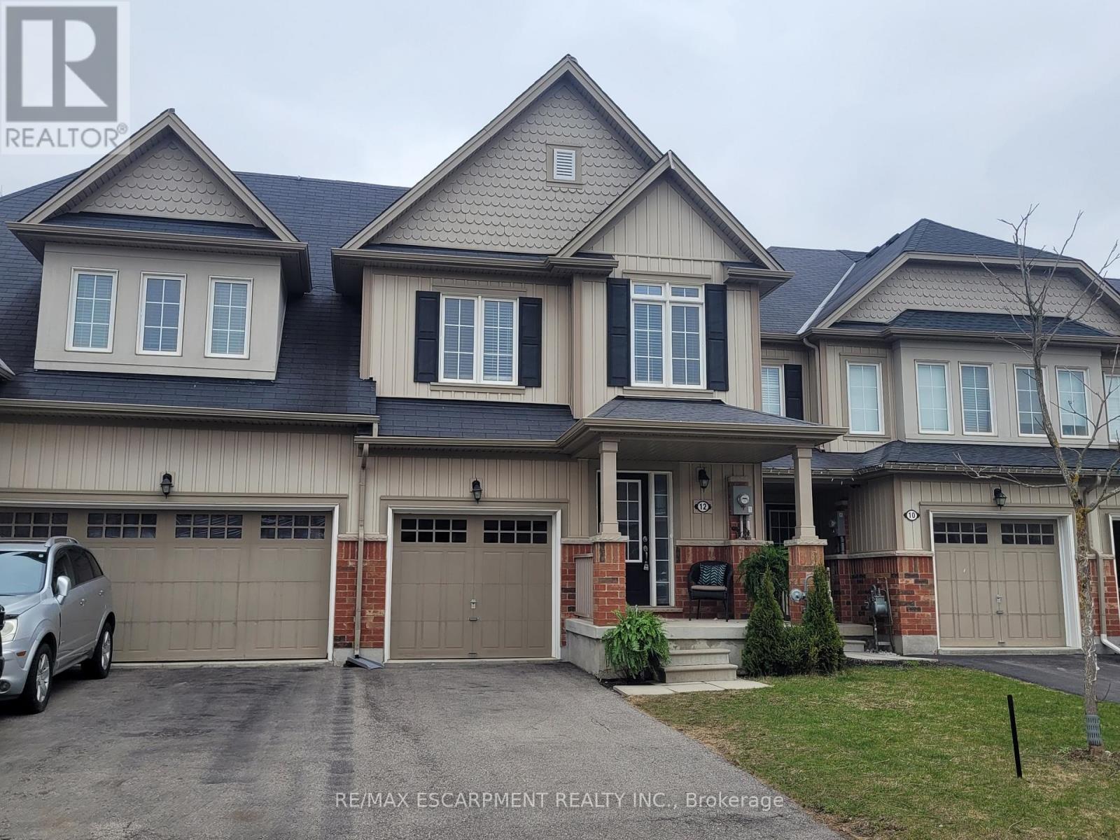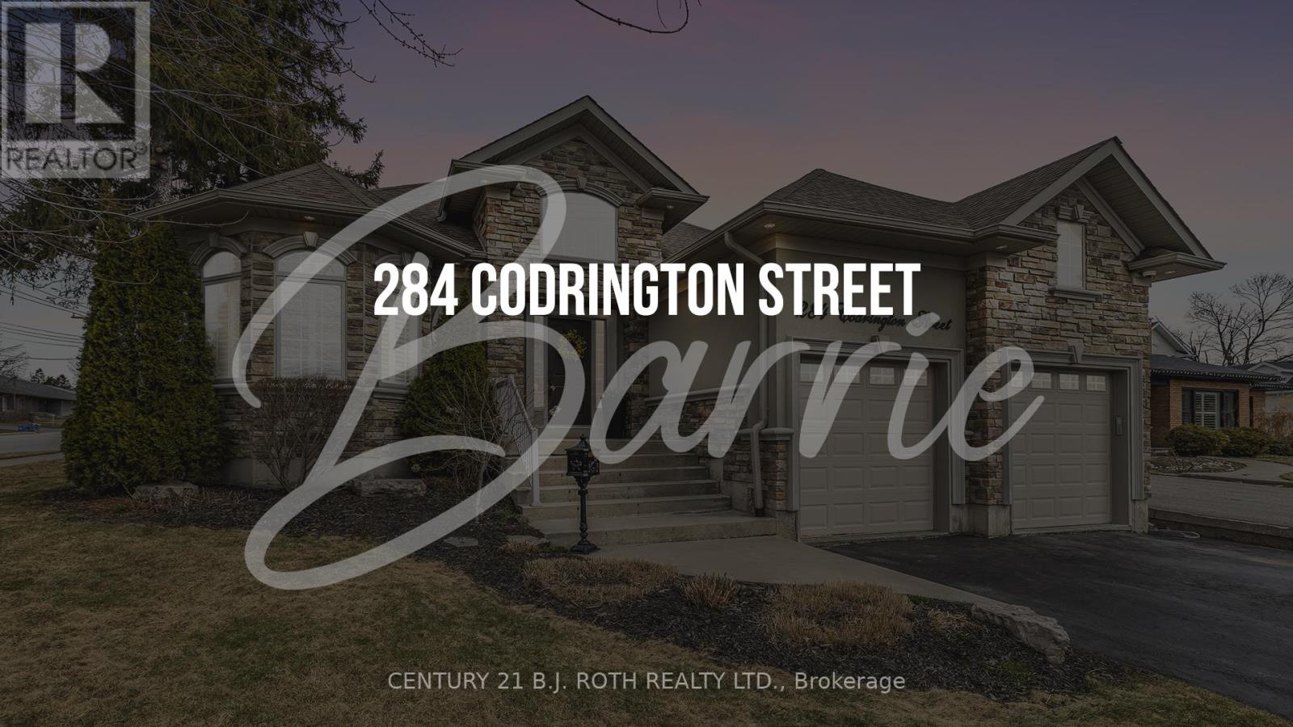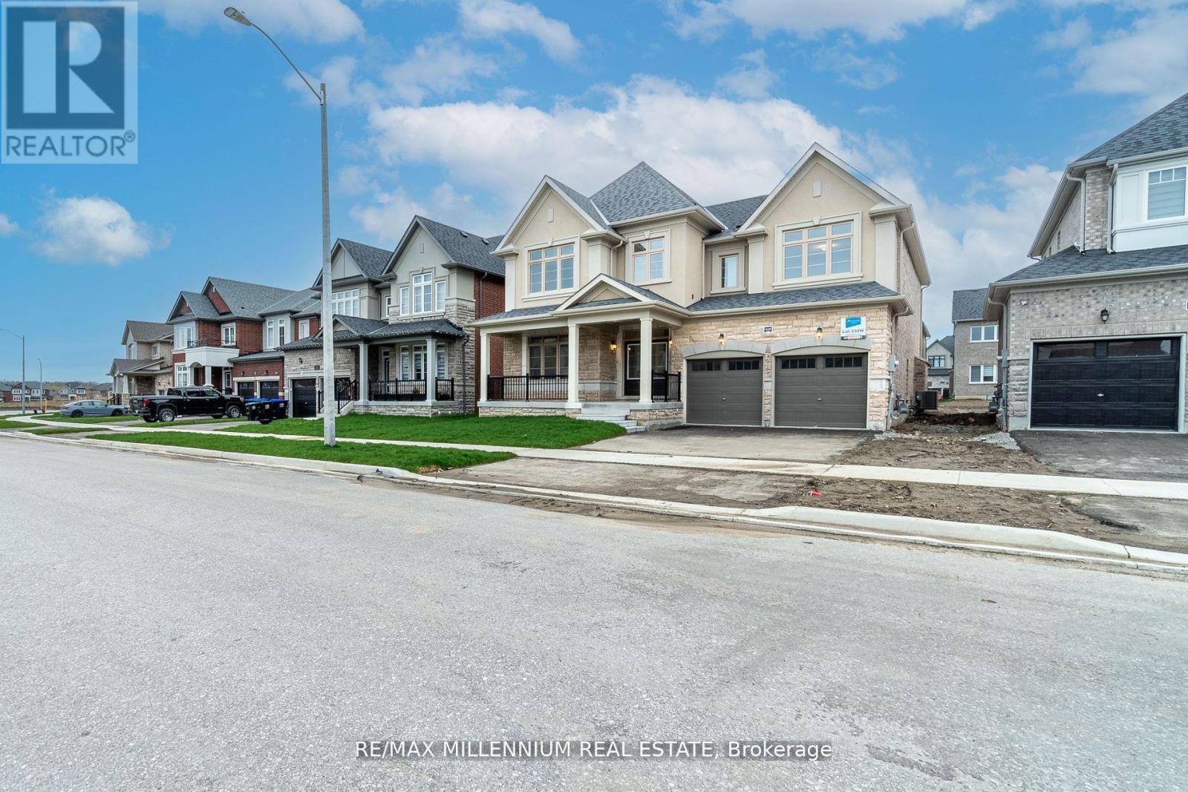920 - 29 Queens Quay E
Toronto (Waterfront Communities), Ontario
Tired Of Living In "Blah" Apartment And Craving Some Luxury In Your Life? Well, Hold Onto Your Fancy Hat, Because We Got The Perfect Rental For You! Step Into Fabulous World Of Pier27; One Of Toronto's Hottest Condos By Very Reputable Builders. Prepare To Be Wowed! This Suite Is Epitome Of Style Boasting Over 700 Sqft. Or Pure Awesomeness. Picture Yourself Sipping Morning Coffee On Large Protruding Balcony With Front Row Seats To Sunrise Over The Shimmering Lake. Get Rid Of The Nature Channel On Your Tv As Your Are Literally Steps Away From The Lake. Features High Ceilings, Floor-Ceiling Windows, Hardwood Throughout, A Large Den (Can Be 2nd Bedroom) And Even Heated Bathroom Floors! Convenience Is The Name Of The Game Here: Just Steps To The Gardiner, Yonge Street And The Lake; Who Says You Can't Have It All! 24 Concierge To Ensure Your Packages Or Food Deliveries Don't Get Lost, Tons Of Upscale Amenities Including An Outdoor Pool With A View Of The Lake. Come See The Unit For Yourself! (id:50787)
Exp Realty
Unit 901 - 330 Richmond Street W
Toronto (Waterfront Communities), Ontario
Welcome to this spacious 1-bedroom, 1-bathroom condo (597 sq ft) at 330 Richmond Street West in the heart of Toronto's Entertainment District. Featuring 9 ft ceilings, an open-concept layout, floor-to-ceiling windows, and a large private balcony, this suite is flooded with natural light. The modern eat-in kitchen boasts granite countertops and an undermount sink. Enjoy five-star amenities at 330 Richmond, including a 24-hour concierge, rooftop pool and terrace, games room, and fitness studio. Just steps from premier shopping, dining, and transit. Includes 1 parking spot and 1 locker. (id:50787)
Right At Home Realty
12 Lynch Crescent
Hamilton (Binbrook), Ontario
NO FEES! Ideal Location! Impressive FREEHOLD Townhome in pristine condition on quiet crescent street. Fully fenced yard with patio for privacy. Neutral decor throughout, gleaming hardwood on main level, Open Concept design. Central island-breakfast bar, spacious kitchen with stainless steel appliances. Sunny dinette area facing east to capture the morning sun! Bonus loft area on upper level - a great place for play or as a computer nook. Huge walk-in closet and 3 piece ensuite bath with Primary Bedroom suite. 2 other spacious bedrooms (both facing east) share the 4-piece main bath. Unspoiled basement for laundry, with lots of additional recreation space. Attached garage with inside entry for your convenience. Long driveway, landscaped front yard presents great curb appeal. Close to schools, parks, amenities, commuter routes. A great place to simply enjoy life! Welcome to 12 Lynch Crescent. (id:50787)
RE/MAX Escarpment Realty Inc.
208 - 3883 Quartz Road
Mississauga (City Centre), Ontario
Your Urban Oasis Awaits in Downtown Mississauga. Step into a home where sophistication blends with comfort, and every sunrise feels refreshing. This exquisite 2-bedroom, 2-bathroom residence offers a split-bedroom layout, ensuring privacy while maintaining a warm, connected living space. From the moment you walk in, you're greeted by sun-drenched interiors, thanks to expansive windows and seamless access to a balcony from both the bedroom and living room. Whether sipping coffee in the morning or unwinding with a glass of wine at dusk, the view is always yours to enjoy. The heart of the home is the modern kitchen, adorned with quartz countertops that elegantly reflect the natural light, perfect for preparing meals or gathering with loved ones. Beyond beauty, convenience reigns with ensuite laundry, underground parking and a personal locker, ensuring all your essentials are safe and secure. But this isn't just a home - its a lifestyle. The building boasts world-class amenities, offering everything from fitness facilities to social lounges, designed to elevate your daily routine. Nestled in the vibrant Downtown Mississauga area, you're steps from shopping, entertainment, and dining that define urban living at its finest. This isn't just a place to live - its a place to thrive. (id:50787)
Royal LePage Signature Realty
Unit 2 - 3 Marvin Avenue
Oakville (1008 - Go Glenorchy), Ontario
For Lease a Brand New 3-Bedroom + Den Freehold Townhome in North Oakville! Be the first to live in this home, offering modern design and stylish finishes throughout. The spacious open-concept layout with large windows and bright light features a large dining and great room that flows seamlessly into a stunning kitchen, complete with never used stainless steel appliances and a Kitchen island-perfect for entertaining. Step out onto the first of two balconies right from this space.Also on this level is a private den with a door, ideal for a home office or study.Upstairs, you'll find a generously sized primary bedroom with a walk-in closet and a 4-piece ensuite that includes a glass-enclosed shower. Two additional bedrooms and a full main bathroom complete the upper floor, along with access to the second balcony.Located in one of North Oakville's most up-and-coming neighbourhoods, this home is conveniently close to shopping, schools, parks, and easy access to Highways 407 and 403. Comes installed with security system at no extra charge for added peace of mind (id:50787)
Exp Realty
1437 Farmstead Drive
Milton (1032 - Fo Ford), Ontario
Opportunity You Don't Want to Miss! in Milton's Sought-After Ford Neighbourhood! THIS WEEKEND ONLY OPEN HOUSE 12-4PM SATURDAY AND SUNDAY! Welcome to this meticulously upgraded 3+1 bedroom, 3.5 bathroom detached home with a doublecar garage, offering over $150k in high-end enhancements a true blend of luxury, comfort, and functionality. Located in one of Milton's most desirable communities, this home is a rare find that simply wont last. Step inside to discover elegant maple hardwood flooring, soaring 9-foot ceilings, and a stunning maple split staircase that sets the tone for upscale living. The gourmet kitchen is a chefs dream, featuring the 'Grande Kitchen' package with 3 cm quartz countertops, premium appliances, stacked upper cabinets, and exceptional attention to detail. The upper level offers three spacious bedrooms and a bright loft with a dramatic vaulted ceiling, easily convertible into a fourth bedroom. The fully finished basement includes custom media built- ins, a handcrafted live-edge desk ideal for a home office, ample storage, and a stylish 3- piece bathroom. Outside, the curb appeal is unmatched with front and rear interlocking, a capped front porch, and a custom privacy fence. The private L-shaped backyard is a tranquil retreat, surrounded by mature trees and a freshly stained fence a perfect balance of sun and shade for year-round enjoyment. The epoxy-finished double garage with a slat wall system offers organized, functional storage. Every window is fitted with real wood California shutters, and a second floor laundry room with custom shelving adds everyday convenience. Lovingly maintained by original non-smoking, pet-free owners, this pristine home is ideally located within walking distance of top-rated schools (Viola Desmond, Elsie McGill), parks, shopping, and just minutes from major highways, the Milton GO Station, and Bronte GO Station with all-day service to Toronto. Dont miss your chance to own this showstopper. (id:50787)
Century 21 Innovative Realty Inc.
284 Codrington Street
Barrie (Codrington), Ontario
Welcome to this stunning, executive home in the highly sought-after East End of Barrie, nestled on prestigious Codrington Street. This meticulously maintained (by original owner) residence offers a perfect blend of modern updates and timeless elegance. Step into a grand entrance with soaring 14-foot ceilings, setting the tone for the sophistication within. The main floor was beautifully updated in 2022 with elegant tile flooring and fresh paint creating a bright and contemporary ambiance. The home is illuminated by upgraded LED lighting throughout, including stylish under-cabinet lighting in the kitchen. The chefs kitchen is a true showstopper, boasting Calcutta Gold quatrz countertops and backsplash, 6 burner gas stove, built in wall oven (2024) and an oversized pantry. Perfect blend of luxury and function, also featuring 8-foot patio doors leading to a covered patio, ideal for entertaining. All three washrooms were fully renovated between 2021-2023, featuring luxurious heated floors and sleek quartz countertops. The lower level boasts 8-foot ceilings, updated oversized windows, and a beautifully finished basement offering ample additional living space. Significant updates include: WINDOWS (2019) - ensure energy effect and modern appeal TWO STAGE HIGH EFFICIENCY FURNACE (2022) and HVAC (2023)- Providing reliable, efficient heating NEW WASHER AND DRYER ON MAIN FLOOR (JULY 2024) - A recent upgrade for convince IN-GROUND SPRINKLER SYSTEM (2020) - Smartly controlled by B-Hyve INVISIBLE FENCE AROUND WHOLE PROPERTY - Includes one collar for your pets safety. The oversized 2+ car garage offers ample storage, with potential for a lift. Located near highly rated schools with enriched programs, hospital and private schools, this home offers a rare opportunity to live in one of the most desirable neighbourhoods in Barrie. Dont miss your chance to own this exceptional property - schedule your private viewing today (id:50787)
Century 21 B.j. Roth Realty Ltd.
1640 Corsal Court
Innisfil, Ontario
Exceptional New Home featuring 3600+ sq ft home with incredible lot size of 50x114 feet. Offering the perfect blend of contemporary living with 4 Bed/4 Bath contains open concept layout. This house includes hardwood floors,9ft smooth ceilings, an office and an beautiful family room with a gas fireplace. The exceptional kitchen has stainless steel appliances, a pantry, granite countertops,Hardwood Floors, Encased Windows, Quartz Countertops, Undermount Sink, stylish backsplash and convenient breakfast bar. Entertaining made enlightening with abundance of space for hosting guests!The master bedroom impresses with his and her closets and a stunning 5-piece ensuite. Laundry room in upper level. Located minutes from Innisfil Beach, future GO Train, mins Away From The Lake,schools, grocery stores, Tanger Outlets, Hwy 400, restaurants and more. Book today! (id:50787)
RE/MAX Millennium Real Estate
307 Chatfield Drive
Vaughan (Vellore Village), Ontario
Bright And Cozy One Bedroom Apartment On The Main Level With Separate Entrance. Own Laundry, Large Windows And All Utilities Are Included. One Parking Spot on The Driveway. AAA Tenants Are Welcome!!! (id:50787)
Sutton Group-Admiral Realty Inc.
715 - 120 Dallimore Circle
Toronto (Banbury-Don Mills), Ontario
A great opportunity to lease in one of Midtown's most desirable communities don't miss out, this beautiful open-concept 1 Bedroom + Den, 1 Bathroom condo in the heart of Midtown, just steps from the vibrant Shops at Don Mills. Enjoy a bright and airy living space featuring a spacious kitchen with granite countertops. Step out onto your private balcony and enjoy your morning coffee in peace and privacy. This well-maintained building offers fantastic amenities including a gym, sauna, swimming pool, BBQ area, outdoor patio, party room, pool table, 24/7 concierge service, and street parking. Perfectly situated just minutes from the TTC, upcoming LRT line, schools, dog park, Don Valley Ravine Trail, & living with a peaceful touch. (id:50787)
RE/MAX Experts
2305 - 8 Cumberland Street
Toronto (Annex), Ontario
8 Cumberland St, Centre of Yorkville! A modern 51-storey building steps from Torontos exclusive shops and culinary delights. A Perfect Walk & Transit Score. Steps to Subway, Holt Renfrew, Royal Ontario Museum, U of T and Much More. South Facing One Bedroom + Den, Den Has Sliding Door, Can Be Home Office or Guest Bedroom. Luxury Finishes, Quartz Countertop, Ensuite Laundry. Building Amenities Include: Fitness Centre, Party Room, Outdoor garden and More! (id:50787)
Homelife Landmark Realty Inc.
364 Celtic Drive
Hamilton, Ontario
Welcome to 364 Celtic Dr., a charming 3+2-bedroom, 3+1-bathroom home nestled in the heart of Stoney Creek. Situated in a family-friendly neighborhood, this property offers the perfect balance of peaceful living with the convenience of nearby amenities and easy highway access. Step inside to discover spacious living areas, perfect for both everyday living and entertaining. The home boasts three generously sized bedrooms, three full bathrooms and a powder room, ensuring comfort and privacy for the entire family. The heart of the home features a bright and airy kitchen. The windows in the house let in plenty of natural light, creating a warm and welcoming atmosphere. The backyard is a true standout – a large, open space that offers endless possibilities for customization. Whether you envision a tranquil garden, a play area for the kids, or an outdoor entertainment zone, this blank slate is ready to bring your ideas to life. Stoney Creek is a vibrant and welcoming community located in the southern part of Hamilton, Ontario. Known for its picturesque landscapes and proximity to the Niagara Escarpment and Lake Ontario, the area offers a perfect blend of natural beauty and urban convenience. With a mix of family-friendly neighborhoods, local parks, and easy access to major highways, Stoney Creek is an ideal location for those seeking a peaceful suburban lifestyle while still being close to all the amenities and services you need. Whether you enjoy outdoor activities, shopping, or dining, Stoney Creek has something for everyone. Basement has side entrance and it can be used as in-law suite or for rental income. 2024 - New roof 2024 - New entry door with wifi lock 2023 - Pot lights 2024 - Garage door opener with ultra quiet motor and wifi 2024 - Basement bathroom upgraded with new tub, vanity and shower 2024 - Basement windows 2025 - New gas stove in basement 2023 - Electric fireplace with TV stand in basement 2023 - Quartz countertops throughout the house (id:50787)
Ipro Realty Ltd.












