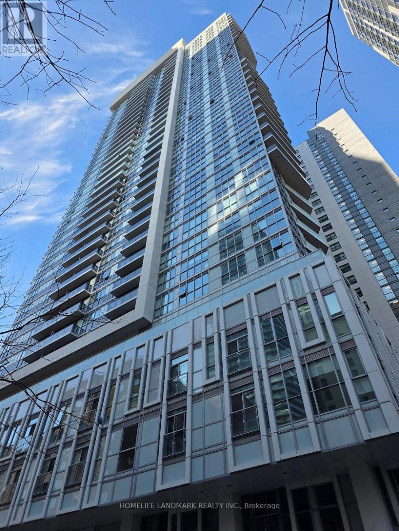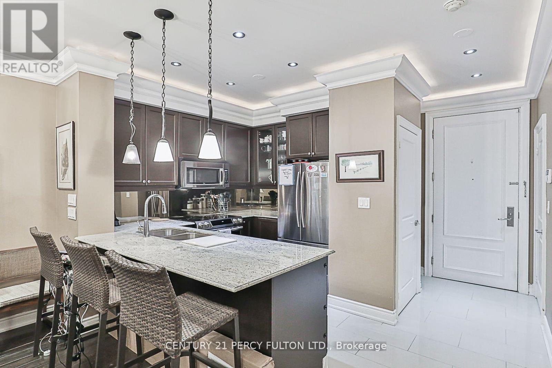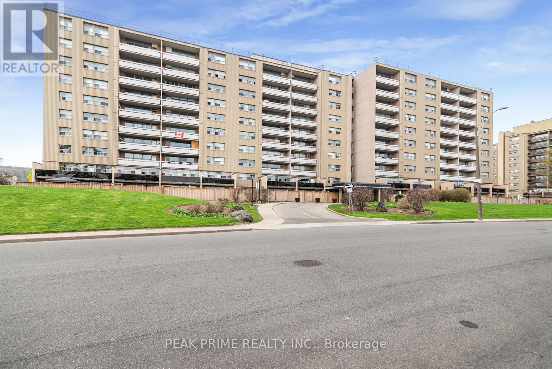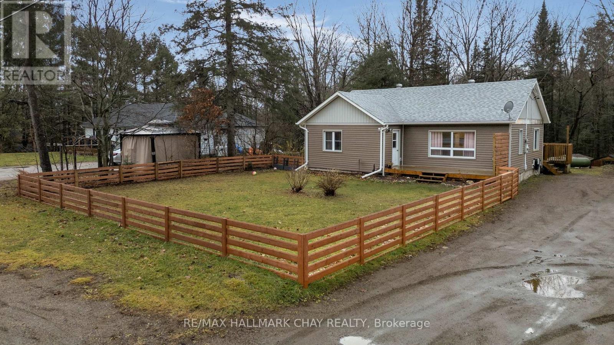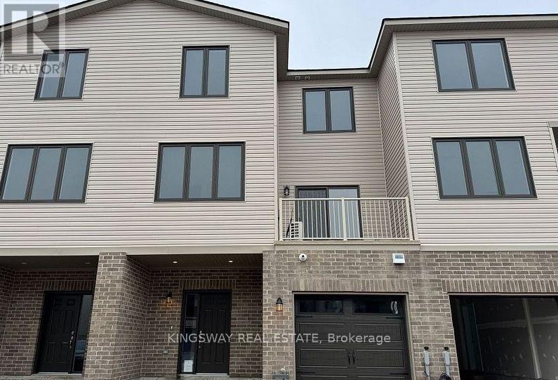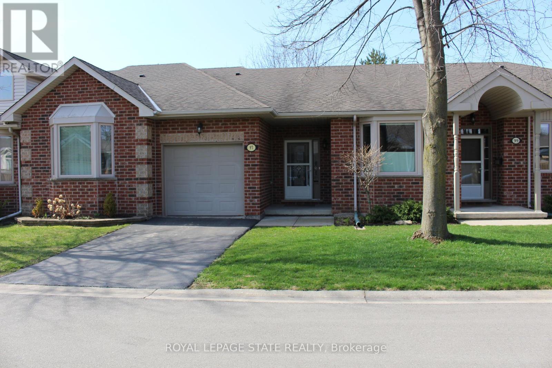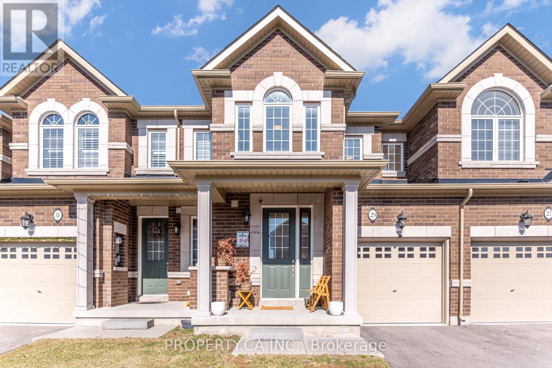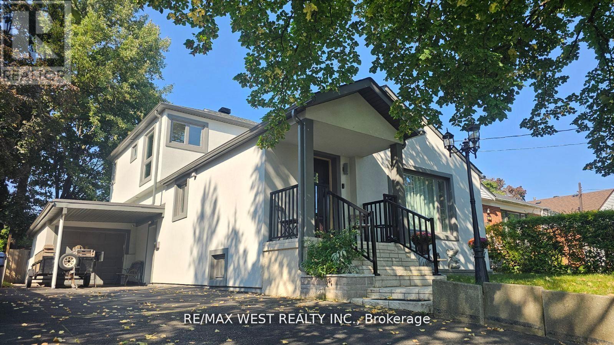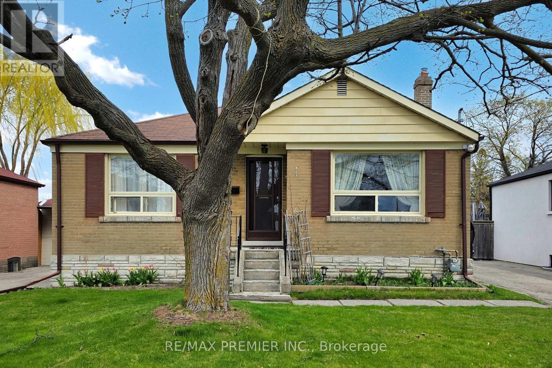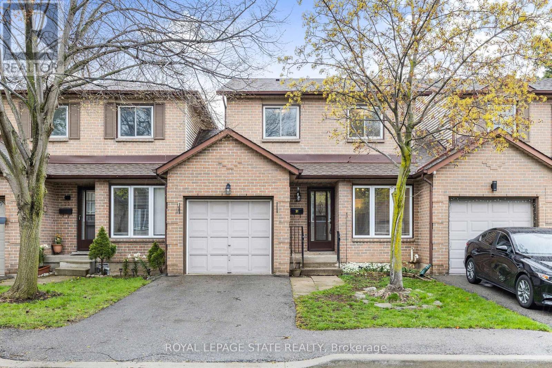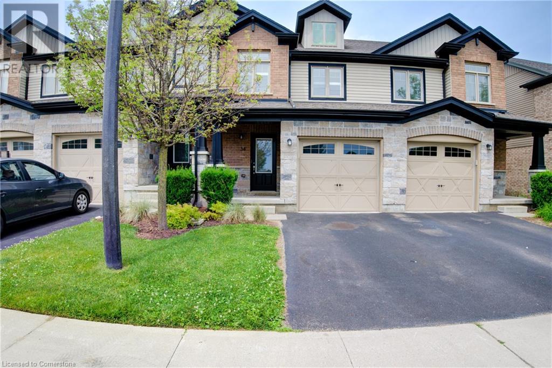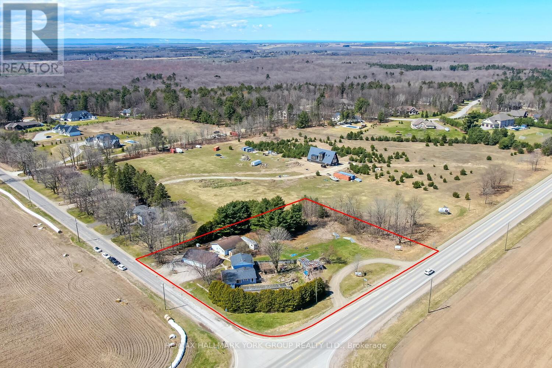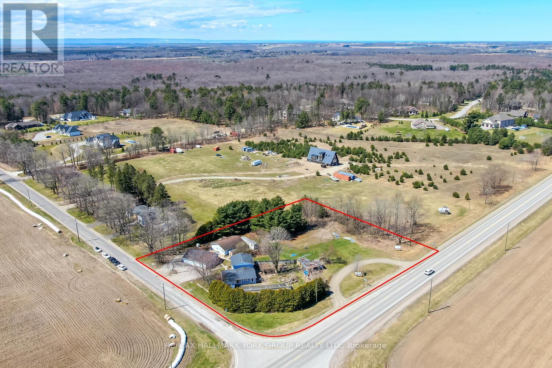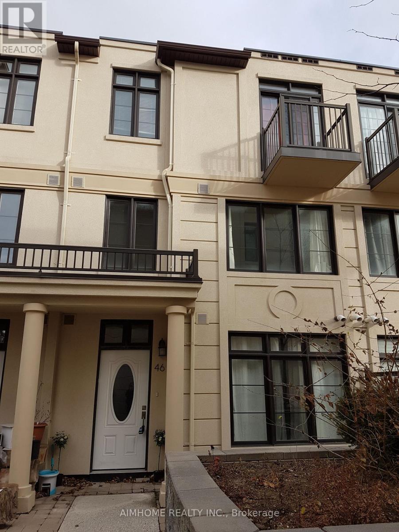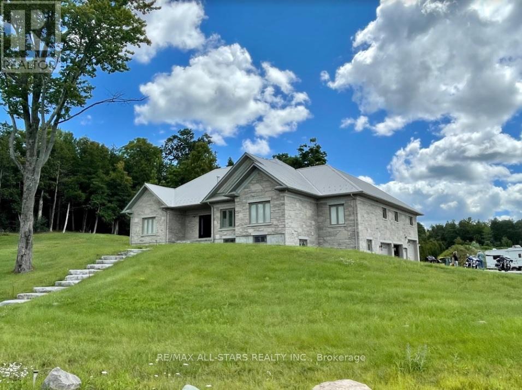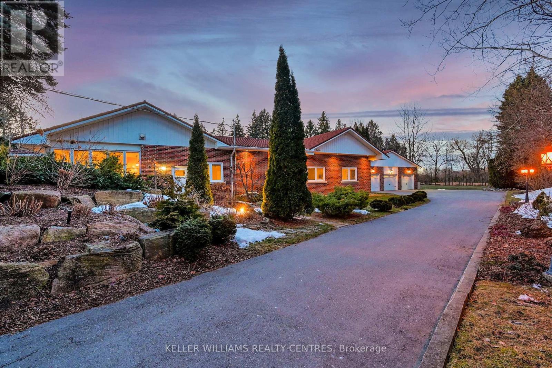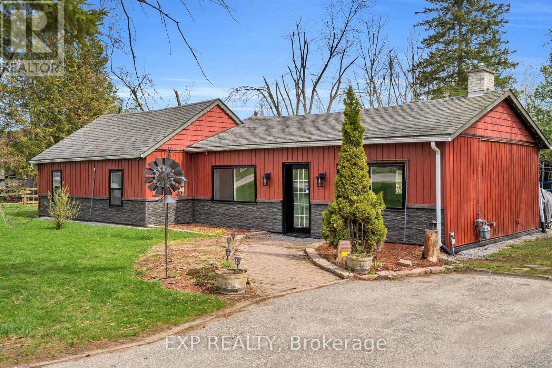704 - 25 Richmond Street E
Toronto (Church-Yonge Corridor), Ontario
Experience Luxury Living at Its Finest in This Bright and Stylish Great Gulf Condo. Welcome to your new home in the heart of the city. A beautifully designed 1 Bedroom + Den condo offering approximately 568 sq. ft. of thoughtfully utilized space, complete with an oversized balcony with south-facing views. This modern suite features floor-to-ceiling windows that flood the open-concept living, dining, and kitchen areas with natural light, creating a warm and inviting atmosphere. The functional layout maximizes space and comfort, perfect for both relaxing and entertaining. Start your mornings with an energizing workout in the fully equipped gym or unwind in the yoga/pilates studio. Work from home in your private, enclosed den, ideal as a dedicated office or take advantage of the buildings co-working areas and spacious meeting rooms. After a productive day, indulge in a spa-inspired bath or sip your favourite drink on the balcony while soaking in the city views. When the weather warms up, head to the 5th-floor pool or relax in the stylish poolside lounge with a book in hand. Planning a get-together? Host friends in the party room with kitchen facilities, enjoy a barbecue, or challenge guests to a game of billiards. This building truly offers a full-service lifestyle for the consummate professional. Enjoy privacy, convenience, and access to top-tier amenities, all just steps from the PATH, Eaton Centre, U of T, Financial District, and the vibrant dining and nightlife scenes of King and Queen streets. Tenant pays for own Hydro. (id:50787)
Coldwell Banker The Real Estate Centre
1903 - 77 Mutual Street
Toronto (Church-Yonge Corridor), Ontario
Experience luxury living in this stunning Tribute condo! Bright and spacious, it boasts high ceilings and floor-to-ceiling windows that flood the space with natural light. Enjoy breathtaking lake views from the large southeast-facing balcony. Conveniently located just steps from the subway, Eaton Centre, Toronto Metropolitan University, and St. Michael's Hospital. The building offers exceptional amenities, including a gym, yoga studio, guest suite, 24-hour concierge, and more. (id:50787)
Homelife Landmark Realty Inc.
S621 - 8 Olympic Garden Drive S
Toronto (Newtonbrook East), Ontario
Brandly new Unit Flooded with Natural Sunlight and Breathtaking Unobstructed Views. This 1+1 Bedroom Residence Boasts Upgraded Kitchen and Bathrooms, Elegant Laminate Floors, and Thoughtfully Installed Pot Lights. Indulge in Luxurious Amenities Including a Fitness Center, and a Spacious Party Room with Gatehouse Security for Added Peace of Mind. With the Subway and Shops Just Steps Away, This Home Offers a Perfect Blend of Style and Convenience. (id:50787)
Homelife Golconda Realty Inc.
Lower - 519 Crawford Street
Toronto (Palmerston-Little Italy), Ontario
Partially Furnished Basement Apartment With Ensuite Laundry. Open Concept And Big Enough For Separate Sleeping And Living Areas. Well Equipped Kitchen With Full Size Fridge, Stove. Plenty Of Storage And Counter Space. Large Entryway With More Storage And Laundry. Partially Furnished With Couch, Rug, Lamps, Storage Cubes, Bar Stools. Tenant Pays 1/3 Of Utilities (Gas, Water, Hydro). Internet May Be Shared With Upstairs Tenant Or Provide Own. Ceilings Almost 7'. Second Rear Exit For Emergency Use Only. This Is A Well Maintained And Very Comfortable Apartment In A Fantastic Neighbourhood! Tenant Has Use Of Front Garden. Steps To College Or Harbord Streets, Super Bike/Walk/Transit Friendly, Great Parks Nearby. NO PETS, NO SMOKING. (id:50787)
Bosley Real Estate Ltd.
Pb-003 - 170 Sudbury Street
Toronto (Little Portugal), Ontario
Parking Spot for Sale Level P2, Spot #143 ideally positioned near the elevator for easy in-and-out access. Secure a well-placed parking space that serves residents of 170 & 150 Sudbury St, 68 Abell St, and 36 Lisgar St. Accessible from the P1 garage level, this spot offers convenience for multiple connected buildings. A smart way to enhance your property's functionality and future resale value. Buyer must own a unit in either The Curve (TSCC 2355) or Westside Gallery Lofts (TSCC 2249). (id:50787)
Royal LePage Real Estate Services Ltd.
2912 - 10 York Street E
Toronto (Waterfront Communities), Ontario
Welcome to this Luxury Tridel Condo at Ten York! Fully Furnished 1 bedroom suite, and ready to move in! Location is one of the best in the city! Walking distance to Union Station, Financial District, Supermarkets, Scotia Bank Arena, Rogers Centre, Waterfront, Queens Quay, Shopping, Dining and Entertainment and more! Suite includes modern and comfort furnishings, with high end finishes. Stainless Steel Appliances, Dishwasher, Full Size Washer/ Dryer. Amenities include 24 Hr. Concierge, Gym/ Exercise Room, Rooftop Deck and Pool, Games room, Guest Suites and more! Don'tt miss out on one of the most luxurious condo lifestyles in the city! (id:50787)
Royal LePage Your Community Realty
119 - 10 Bloorview Place
Toronto (Don Valley Village), Ontario
Welcome To Aria Condos At 10 Bloorview Place, An Exclusive Ravine-Side Address Set Against The Lush Backdrop Of The East Don Valley, This Prestigious Community Is Just Minutes Away From The Best Urban Amenities Toronto Has To Offer. This Thoughtfully Designed 2+1 Suite Features A Spacious Balcony, Smart Split Bedroom Layout, Hardwood And Ceramic Flooring, Floor-To-Ceiling Windows, Two Bathrooms, And Soaring 9-Foot Ceilings. The Kitchen Is Stylish And Functional, Featuring Sleek Cabinetry, Granite Countertops, And An Oversized Breakfast Bar Perfect For Entertaining. The Primary Bedroom Includes A Walk-In Closet And Luxurious Ensuite Bath. 'Aria' Features An Impressive Array Of Amenities Including 24/7 Concierge, Virtual Golf, Media Room, State-Of-The-Art Fitness Centre With Classes, Spas, Sauna, Billiards Room, Library, And A Stunning Glass-Enclosed Indoor Pool With Ravine Views. Nestled Among Parks And Scenic Walking Trails, 'Aria' Boasts A High Walk Score And Is Conveniently Close To Top-Rated Schools, Churches, Medical Centres, Bayview Village, And Fairview Mall. Commuting Is A Breeze With Easy Access To The Subway, 401, 404, And DVP. (id:50787)
Century 21 Percy Fulton Ltd.
1609 - 66 Forest Manor Road
Toronto (Henry Farm), Ontario
Bright and spacious 1 + Den with Unobstructed South View! This ideal 1 den suite offers 639 sq ft of well-desinged interior space plus 98 sq ft Balcony. The versatile Den can easily be used as a second bedroom or home office. Funtional layout with no wasted space. Prime Location-just steps to subway stations, TTC, and Fairview Mall. Quick access to Hwy 404, 401 & DVP. Photos show the unit prior to current occupancy. (id:50787)
Home Standards Brickstone Realty
276 Dunsmure Road Unit# 42
Hamilton, Ontario
Welcome to The Lawson Towns – a collection of brand-new 2 and 3-bedroom stacked townhomes in Hamilton's historic district. Enjoy bright, open-concept layouts with a private balcony or fenced backyard. Key Features: - High-Speed Internet: Bell high-speed unlimited-use internet package, with optional cable or phone packages. - Outdoor Parking: Available parking, with electric car parking by early 2025. - Climate Control: High-velocity HVAC system for consistent temperatures. - Modern Amenities: High-quality finishes, contemporary design, dishwasher, vented over-the-range microwave, and in-suite laundry. - Private Outdoor Spaces: Balcony or fenced backyard. - Convenient Commute: Near public transit routes, McMaster University, Mohawk College, Hamilton's hospitals, Highway 403, and QEW. - Nearby Amenities: Close to Tim Hortons Field, restaurants, cafes, and shops on Ottawa Street. - Landscaped Exterior: Welcoming and peaceful atmosphere. - Proximity to Gage Park: Steps from a park with a fountain, greenhouse, museum, sports facilities, and playground. Discover more than just a residence at The Lawson Towns – a community tailored to your lifestyle. Secure your townhome today and experience Hamilton living! Some photos have been virtually staged. (id:50787)
Platinum Lion Realty Inc.
2272 Troy Road W
Flamborough, Ontario
Beautifully cared for 3-bedroom + den, 3-bathroom bungalow nestled on a spacious 100x200 ft lot in a peaceful rural setting. This carpet-free home offers a functional layout with generous living space, ideal for families or those seeking room to spread out. Features include an attached garage and parking for up to 7 vehicles — perfect for guests, hobbies, or extra storage. Step onto the large deck and take in the breathtaking views of rolling fields and a meandering stream, creating a serene backdrop for outdoor entertaining or quiet moments of reflection. Whether you're hosting a gathering or simply unwinding with nature, the expansive backyard and surrounding landscape offer endless enjoyment. A rare opportunity to own a move-in-ready home on a sizable lot, all just minutes from town amenities. (id:50787)
RE/MAX Escarpment Realty Inc.
485 Thorold Road Unit# 115
Welland, Ontario
Updated 2 bedroom unit FRESHLY PAINTED & READY TO MOVE IN on ground floor. Located in beautiful north-west end of Welland. Secure and very well maintained building. Primary bedroom with walk-in closet. Lots of storage in bathroom. 1 Parking spot available & tenant can apply for a second at a cost payable to the condo corp if desired. Close walking distance to all amenities. Next to Maple Park with splashpad, tennis, baseball and swimming. Laundry available on same floor. Easy access to unit through back entrance. Snow removal included for main in/out access.Welcome home—relax and enjoy low-maintenance living! (id:50787)
Keller Williams Edge Realty
70 Governors Road E
Paris, Ontario
This incredible 57+-acre slice of paradise is more than just a property—it's a retreat into nature’s beauty. Rolling hills and valleys are interwoven with trails, offering a true paradise for outdoor enthusiasts. Fairchild Creek winds its way through the land, offering an idyllic setting for relaxation and recreation. Explore the landscape on foot, hunt, ride ATVS or off-road vehicles, or simply enjoy the peace and serenity. Step onto the deck to greet magical sunrises and unwind with breathtaking sunsets. With ample space and privacy, this property is ideal for large or extended families seeking room to grow and enjoy life together. The move-in ready home features over 3,800 sq. ft. of finished living space, incl 5 spacious bedrooms, office space, and 3 full baths. The open-concept kitchen and main living area are perfect for modern living. The primary bedroom boasts an oversized walk-in closet and a 4-piece ensuite. Wood stoves at each end of the home add a cozy touch of country charm, complemented by a geothermal heating and cooling system for efficient, sustainable warmth and comfort year-round. A finished walk-out lower level adds even more versatile living space. An oversized 3-car garage offers extra storage and ample parking. Need space for hobbies or projects? The 3,200 sq. ft. insulated and heated workshop is a dream come true. Featuring 3 oversized garage doors, 14-foot ceilings, and a built-in loft, this space is perfect for collectors, fabricators, or anyone needing a large, organized workspace. There’s room for vehicles, tractors & all your toys. Adding to its appeal, approximately 25 acres of woodlot include around 1,200 blue spruce and 150 oak trees, showcasing a commitment to sustainability and natural beauty. Whether seeking a private retreat, recreational playground, or family paradise, this property offers peace, adventure, and endless possibilities. Centrally located just minutes from St. George, Paris, Brantford, and Ancaster (id:50787)
Royal LePage Burloak Real Estate Services
1830 Walkers Line Unit# 301
Burlington, Ontario
This spacious 2-bedroom, 2-bathroom condo offers 1055 square feet of beautifully maintained living space in the highly desirable Palmer neighborhood. Upon entering, you'll be welcomed by an open-concept layout that effortlessly blends the kitchen, living, and dining areas. The updated kitchen is a standout, featuring stainless steel appliances, sleek white cabinetry, modern flooring, and glass French doors that lead to your private balcony. A raised breakfast bar provides an ideal spot for casual dining, while the open flow into the dining and living areas makes this space perfect for entertaining or relaxing. The combined living and dining room is bright and airy, anchored by a cozy gas fireplace—creating a perfect spot to unwind. The large primary bedroom is a serene retreat with ample closet space and its own private 4-piece ensuite. The second bedroom is generously sized and offers flexibility as a guest room, home office, or children's room. This unit is an excellent opportunity for young families, couples, investors, or downsizers looking to be minutes from top-rated schools, parks, walking trails, shopping, public transit, major highways, and the Appleby GO Station. New Furnace and AC installed May 2024. New Dishwasher (2023). (id:50787)
RE/MAX Escarpment Realty Inc.
10 Brolley Crescent
Essa, Ontario
Presenting 10 Brolley Crescent, an exceptional custom-built home in one of the most prestigious neighbourhoods in Essa Township. Sitting on a professionally landscaped lot, you will feel the sense of luxury pulling up to the facade of this meticulously designed home. With attention to fine detail, the perfect colour palette, the exquisite finishes, and a well-executed layout, you will fall in love with everything 10 Brolley Cres has to offer. Nearly 4700 Sq. Ft of living space with fully finished basement that is perfect for in-law suite (separate entrance) or simply to entertain. The kitchen, adorned with timeless granite countertops, custom cabinetry, bay windows and doors that open onto an expansive deck, perfect for entertaining. Inside; the formal dining room, large living room anchored by a gas fireplace and vaulted ceilings, bathed in natural light streaming through large windows. Interior Finishes Include: Hardwood Flooring, Upgraded Trim, Oak Staircase, Designer Lighting, Pot Lights. Chefs Kitchen: Luxurious Granite Counters, Timeless and Solid Kitchen Cabinetry, High End Stainless Steel Appliances, and Large Island. Spa Inspired Bathrooms: Rich Stone Counters, Walk in Shower, and Deep Soaker. Venture into the peaceful and secluded sanctuary of the backyard, where tranquility and privacy prevail. This picturesque setting is ideal for hosting gatherings, and as evening falls, indulge in blissful relaxation in the refreshing Pool. It's a serene oasis, ready to embrace you and provide the ultimate escape to unwind. This Home presents an exceptional opportunity for discerning families seeking luxury, comfort, and convenience in a premier neighbourhood. (id:50787)
Century 21 B.j. Roth Realty Ltd.
912 - 1 Jarvis Street
Hamilton (Beasley), Ontario
Enjoy modern living in this stunning 2 bed 2 full bath unit located at 1 Jarvis! This bright and spacious unit offers a functional split-bedroom layout, sleek contemporary finishes and unobstructed west facing views of the city and escarpment. Modern kitchen featuring stone countertops, premium stainless-steel appliances and an upgraded island with bar seating-perfect for entertaining. The primary bedroom features a walk in closet and private 3 pc ensuite, while the second spacious bedroom includes a walk in closet and an oversized window for ample natural light. The additional 4pc main bath and in-suite laundry provides added convenience. Bedrooms are thoughtfully positioned on opposite sides of the unit for enhanced privacy- ideal for roommates, guests or working from home. Step out onto the 113 sq ft private balcony and take in the panoramic views perfect for relaxation or outdoor entertaining. Rare parking combined with locker for ease of access. Close to restaurants, transit, shopping, HWYs and more! Residents have access to the amazing building amenities including a 24 hr concierge, gym, co-working space and more! Don't miss your chance to live in this vibrant community. (id:50787)
Royal LePage Real Estate Services Ltd.
23 North Ridge Crescent
Halton Hills (Georgetown), Ontario
Spectacular in sought-after Stewarts Mill! This impressive 3,068 sq. ft. home has it all! Gorgeous yard with heated in ground pool, architecturally unique finishes, stunning kitchen and bathrooms plus a finished lower level that will be the envy of all your friends. Lovely landscaping and an elegant portico welcome you into this 4-bedroom, 5-bathroom master-piece thats been fastidiously upgraded and decorated from top to bottom with quality, style and attention to detail. A spacious foyer with a custom built-in closet sets the stage for this remarkable home boasting 9 ft ceilings on the main level with a soaring 17 ft. ceiling in the dining room, eye-catching staircases (up and down) and so much more. Formal living and dining rooms are perfect for entertaining, while the chef-inspired kitchen and family room, the heart of the home, are ideal situated for watching the kids at play outside and in! The kitchen features classy white cabinetry with glass detail, granite counter, island with seating, large pantry, built-in stainless-steel appliances including a 6-burner gas stove top, exceptional lighting, crown molding and so much more. The adjoining family room enjoys a toasty gas fireplace set on a tasteful stone backdrop bordered by two large windows overlooking the pool. An office, powder room and enviable laundry room complete the level. The upper level offers 4 spacious bedrooms, 3 decadent bathrooms and walk-in closets with organizers that are out of this world. The finished lower level, also out-of-this-world with rec room, games area, exercise room and 3-piece bathroom all reflecting the same quality, detail and style found throughout the rest of the home. Wrapping up the package is the gorgeous in-ground pool, extensive patio area and lovely landscaping. Great location. Close to downtown shops, library, hospital, parks, schools, trails, golf course and more! (id:50787)
Your Home Today Realty Inc.
603 - 15 Albright Road
Hamilton (Vincent), Ontario
Lovely 2 Bedroom Open Concept Apartment. Bright And Sunny With Lots Of Natural Light And A Huge Balcony, That Provides Unobstructed Great Views Of The Escarpment. Large rooms, lots of space. 10 minutes from sought-after Mountains area with safe neighborhood and excellent schools. Condo fees cover both heat and water. Residents can enjoy top-notch amenities, including a sparkling outdoor swimming pool, a fully equipped fitness center, a sauna, and a party room perfect for gatherings. Families will love the expansive, fenced-in playground for kids. Plus, for added peace of mind, the building is secured with surveillance cameras on every floor. Family Friendly And Quiet East Hamilton Neighbourhood, Seconds From The Redhill Valley Parkway. Close To Stores, Restaurants, Banks Etc. (id:50787)
Peak Prime Realty Inc.
14 Thornlodge Drive
Hamilton (Waterdown), Ontario
Welcome to your dream lease in the heart of Waterdown! This stunning, sun-drenched home offers exceptional style, space, and comfort in one of the areas most desirable family-friendly communities! From the moment you step inside, it feels like home! It is warm, inviting, and filled with thoughtful finishes throughout! The main floor is conversationally open and designed for modern living, featuring a gorgeously remodelled kitchen with stainless steel appliances, quartz countertops, and has a seamless flow into the spacious dining area! The cozy family room is perfect for everyday living and relaxed entertaining. Step outside to your expansive deck and fully fenced, private backyard! This is an outdoor oasis ready for summer BBQs or peaceful mornings with coffee! Upstairs, you'll find three generously sized bedrooms, including a bright and airy primary suite with a 4-piece ensuite and two closets. A second full bathroom upstairs means no sharing, while a stylish 2-piece powder room on the main level adds even more convenience! Need a quiet space to work, work out, or unwind? The beautifully finished basement offers ultimate flexibility as a home office, gym, playroom, or media lounge. Additional highlights include an attached garage and a newly designed driveway and front porch! They add both curb appeal and comfort! This home is perfect for families with plenty of room to grow, play, and relax! Pets will be considered for the right tenants, so your furry family members are welcome too! Ideally located just minutes from parks, top-rated schools, scenic trails, shopping, dining, Aldershot GO, downtown Waterdown, and with quick access to major highways, this home truly has it all! More than just a rental, this is a lifestyle upgrade! The landlords are wonderful, caring people who are excited to welcome respectful tenants to enjoy and love this beautiful space! Available immediately! Don't miss your chance! Homes like this lease fast! (id:50787)
Royal LePage Burloak Real Estate Services
13045 Highway 35 Highway
Minden Hills (Minden), Ontario
Calling all first time buyers, down sizers, and anyone looking for a turn-key home! Having undergone a complete transformation in 2017 this 3 + 1 bedroom bungalow offers terrific value and theres nothing to do here but move in and enjoy! Conveniently located just a few minutes from town this home sits on just over half an acre and offers nearly 2000 sq ft of finished living space. The entire property was overhauled in 2017/2018 so all of your cosmetic finishes as well as your big ticket items (septic, Well pump/water line, furnace, windows, doors, roof etc) have been replaced recently. On the main level you will find open concept living space which flows beautifully from the kitchen (with white shaker cabinetry and large breakfast island) into the oversized living room. 3 terrific sized bedrooms and a 4 piece bath round out this level and there are laminate floors throughout. In the lower level you will find a large rec room/family room which is perfect for movie night, a 4th bedroom, newly finished 2 piece bath as well as plenty of storage. Outside you will find a fenced front yard which is perfect for the 4-legged friends, a raised rear deck with gazebo, as well as some great space to have a fire and entertain. The driveway conveniently wraps all the way to the back of the property where you will find space for all of your outdoor storage needs. If you operate a business or have the need to store equipment this will be the perfect spot. (id:50787)
RE/MAX Hallmark Chay Realty
38 Evans Street
Prince Edward County (Picton Ward), Ontario
Welcome to 38 Evans Street, a modern 2-bedroom, 1.5-bathroom townhome in the desirable Talbot on the Trail community. This thoughtfully designed home offers a blend of sophistication, comfort, and convenience.Each room features ample closet space, and the upper level includes a stylish 4-piece bathroom along with a main-floor powder room. The well-equipped kitchen, complete with brand-new appliances, is perfect for home cooks, while the upper-floor laundry simplifies chores.Enjoy secure parking and additional storage options. Located just 1 km from Main Street, you have easy access to grocery stores, restaurants, and shops, along with nearby vineyards, breweries, and parks. The stunning Sandbanks Provincial Park is only a 15-minute drive away. (id:50787)
Kingsway Real Estate
97 Sandollar Drive
Hamilton, Ontario
Located in the desirable community known as Twenty Place. Sold "as is" basis. Seller makes no representation and/or warranties. All room sizes approx. (id:50787)
Royal LePage State Realty
82 Shea Crescent
Kitchener, Ontario
This unique 6 bed 2,700 sqft of total living space is located in the heart of Kitchener on a .226 acre lot. The home has been thoughtfully renovated inside and out for multigenerational use or two luxurious units with separate utilities. 2 kitchens and 2 bathrooms with custom cabinets and quartz countertops along with high-end finishes. Special to the neighbourhood, this home has its own mudroom entryway to the Upper floor which features 3 bedrooms, ensuite laundry, dining and living room with tons of light, its own climate control and electrical panel! The main level features 3 bedrooms, a spacious kitchen with a lovely coffee bar. Huge family room with vaulted ceilings to host any event from large family gatherings to movie nights. The main level was designed to be wheelchair accessible, zero-transition shower and a stairlift (15,000$ value) directly from the heated garage. Seamlessly walkout onto the custom 780 sqft deck that overlooks a large backyard with direct access to McLennan Park/ trails/ playground/ splash pad and amenities. Walking distance to multiple schools, grocery stores and on the main bus route. Quick access to the expressway and 401 make commuting a breeze. Extra large driveway can accommodate 7 cars or more. This is a must see home, ready to move in and accommodate all your needs. Some photos have been virtually staged. See attached for details of work completed. (id:50787)
Modern Solution Realty Inc.
72 King Street
Kawartha Lakes, Ontario
**Attention Flippers, Renovators & Investors!** Opportunity knocks in the quaint town of Woodville! This 3-bedroom, 1.5-bath home sits on a spacious 66 x 154 ft lot and is ready for someone with vision to restore it to its former glory—or tear down and build your dream home! The property is in need of major renovation and repair, making it perfect for experienced renovators or builders. Located in a small-town setting with a welcoming community, this home is steps from the local community centre, food market, pizza/wing joint & more! Just a short drive to Beaverton or Lindsay for shopping, dining, and other amenities. Woodville offers a quiet lifestyle with great potential for growth. Don’t miss this chance to invest in a well-located property. Bring your ideas and get started on your next project today! (id:50787)
RE/MAX Realtron Realty Inc. Brokerage
2505 - 36 Zorra Street
Toronto (Islington-City Centre West), Ontario
Elevate your lifestyle in this new unit, with tons of upgrades. Immerse yourself in the stunning Toronto skyline and lake views at anytime directly from your living space, bedroom or balcony. Upgraded kitchen w/ quartz counters featuring a rare kitchen Island w/ breakfast bar and stainless Steel appliances among other upgrades, The perfect place for your gatherings or morning coffee rituals. Primary bedroom w/ breathtaking East views, ensuite bathroom, mirrored closet doors. Step out onto the large balcony, an extension of your living space, ideal for al fresco dining or simply soaking up the cityscape. contrast fixtures & hardware, along with custom blackout window shades, add an elegant Touch. Endless Amenities Including outdoor bliss w/ BBQs, a pool, and an entertainment area, Gym, Kids Room, Rec Room, Co-working Space & Much More. Plus, enjoy utmost convenience with direct Shuttle bus to Kipling Subway Station & 24HR Security. (id:50787)
Exp Realty
29 Benhurst Crescent
Brampton (Northwest Brampton), Ontario
Welcome to this brand new, beautifully built FREEHOLD townhome by the prestigious Rosehaven Homes ,located in the desirable Mississauga & Mayfield area. This luxurious property is loaded with upgrades and features a modern open-concept main floor. Enjoy a spacious, full-sized kitchen equipped with stainless steel appliances, perfect for family living. The main level and hallway showcase elegant hardwood flooring, complemented by a hardwood staircase with stylish iron pickets. Upstairs, you'll find three generously sized bedrooms, including a primary suite with a 4-piece ensuite and walk-in closet. Conveniently located within walking distance to parks and schools, this home checks all the boxes! (id:50787)
Property.ca Inc.
792 Rayner Court
Milton (Ha Harrison), Ontario
Very impressive Mattamy Sterling model with all-brick exterior in a family-friendly court - no through traffic, just peace and quiet! 4+1 bedrooms, 2,035 sq. ft. plus a finished basement with full washroom - ideal for an in-law suite. Renovated kitchen opens to the family room with gas fireplace. Breakfast bar, built-in microwave drawer, undercabinet lighting, and a multi-functional sink with attachments. Separate living and dining roomsperfect for a home office or play space.Curved staircase adds architectural character. Upstairs, a private primary suite wing with remote-controlled blinds, plus convenient second-floor laundry.Downstairs, thoughtful storage everywhereunder the stairs, extra closets, even built-in banquette seating with hidden compartments.Backyard oasis! Mature trees, gazebo, umbrellaprivate, peaceful, perfect for unwinding.Warm. Calm. A home that just feels right. (id:50787)
Royal LePage Meadowtowne Realty
308 - 2212 Lake Shore Boulevard W
Toronto (Mimico), Ontario
Welcome to Westlake Condos! This Rare Spacious Open Concept Bright Corner Unit With A BeautifulLayout Features 2 Bedrooms With A Spacious Den W/ 2 Full Baths. Enjoy The Summer Months On A PrivateLarge 270 sqft Terrace & A Separate Balcony. Open Concept Kitchen With Stainless Steel Appliances,Laminate Floors Throughout, Floor to Ceiling Windows, 9Ft Ceilings Throughout, & Much More! SpaciousDen Can Be Used As Dining/Office/Extra bedroom. Large Amenities Building Featuring: Indoor Pool,Squash Courts, Party Rooms, Terrace, Yoga Room, Professional Gym, Kids Play Room, Guest Suites, BBQStation, And Much More! Convenient Location, Steps To The Lake, TTC, Gardiner, QEW, Metro Grocery,Shoppers Drug Mart, LCBO, TD Bank, Scotia bank, Restaurants & Starbucks! Accents Walls & Wainscoting Completed In The Unit! Well Maintained Unit & Building! (id:50787)
RE/MAX Millennium Real Estate
12 Gordon Park Drive
Toronto (Islington-City Centre West), Ontario
*Extremely rare to find* Large 2 storey, house w/ basement apartment in prime Etobicoke area. Renovated through-out. New kitchen w/ central island, new doors & windows, new roof, hardwood floor on main & second floor, new staircase, new HVAC system, S/S appliances, renovated bathroom w/Jacuzzi and skylight on the second floor. 2 bedrooms on the main floor, 2 separate laundries. 200 Amps electrical service, parking for 4 cars. Perfect for entreating, walk-out to large deck from family room to backyard oasis. Steps to park, Cloverdale Mall & great local schools. Easy highway access, one bus to subway & GO train. *Please see virtual tour* (id:50787)
RE/MAX West Realty Inc.
1 Summer Wind Lane
Brampton (Northwest Brampton), Ontario
Wow!!! This 3 Years Old Must See, Corner Unit Townhouse, with big Car Garage, An Absolute Show Stopper. A Lovely 3Bdrm and 3 washroom, Modern East Facing Home(2000+Sqft). 1st Flr With Den/office space, 1 Washroom, has walkout BALCONY for relaxing. Beautiful Designer Choice Kitchen W/Island ! 3 Spacious B/Rms On 3rd Floor. Mstr Bdrm With 3Piece wash And W/I Closet. Sun Filled Home W/All The Bells & Whistles! Balcony! 1st Flr Laundry!. Walk to Ravine/Open Green Views And Privacy. Hardwood Staircase On All Levels.. Gorgeous Views!!Spacious Car Garage & Plenty Of Storage Space! All Window Coverings, Central Air!! S/S Fridge, Stove, D/W, Washer/Dryer. Tenant To Pay For All Utilities. -Completely private -Laundry in the unit-2 minutes' walk to Plaza, Groceries, Major banks and Bus stops (just steps away).-Walkable to schools *For Additional Property Details Click The Brochure Icon Below* (id:50787)
Ici Source Real Asset Services Inc.
262 Richard Clark Drive
Toronto (Downsview-Roding-Cfb), Ontario
Welcome To This Beautiful Detached GemA Spacious 3-Bedroom Bungalow Nestled In A Quiet, Highly Sought-After Neighbourhood. Situated On A Generous Lot With Fantastic Income Potential, This Home Has Been Thoughtfully Updated With A Brand-New A/C (2024), Basement Kitchen, And Pot Lights Throughout. The Fully Independent Basement Apartment, Complete With A Private Entrance, Is Perfect For Generating Rental Income Or Accommodating Extended Family. Step Outside To Enjoy The Oversized, Custom-Made Wood PergolaFully Enclosable For Year-Round Use. Ready To Move In Or Customize To Your Taste, This Property Is Bursting With Income Potential! (id:50787)
RE/MAX Premier Inc.
520 - 150 Oak Park Boulevard
Oakville (Ro River Oaks), Ontario
Rarely available newer built large (1312 sq ft) pent-house level condo is in Uptown Oakville, a convenient, family-friendly area. It's a boutique-style low-rise with modern touches, soaring 11.5 ft high ceilings, granite counters, stainless steel appliances, and no carpets. The unit is bright with large windows, 2 bedrooms, a specious den, 2 full bathrooms, parking and locker. Amenities include gym, dog wash, bike storage, and a spacious party room with patio. Ideal for city living, it's near highways, Sheridan College, shops, restaurants, parks, and recreational facilities. They rarely build condos this size. Quick Walk To Commercial Area, Major Super Markets, Banks, Cafes & Restaurants. Ideal if you have a busy lifestyle and looking for a comfortable size low maintenance property or considering downsizing. maintenance property or considering downsizing. (id:50787)
Royal LePage Terrequity Realty
1095 Tupper Drive
Milton (Cl Clarke), Ontario
Welcome to this stylish and updated detached home in a fantastic location! Ideal for commuters and growing families. Just steps to local schools and parks and minutes to the 401 and 407! Great curb appeal and landscaped front and back for beauty and low maintenance! Stunning grand 2-storey foyer entrance. Modern open concept kitchen, cozy gas fireplace, crown moulding throughout, upgraded staircase with iron spindles, 9-ft ceilings on main with pot lighting. Hardwood floor under "floating" high-quality 8mm laminate tiles on main floor. Oversized primary bedroom with spa-like 5-piece ensuite and spacious walk-in closet. Bright finished basement with additional kitchen, living area, bedroom and modern 3-piece bathroom - ideal for in-laws, extended family or guests! Over $50K in upgrades since purchased in 2021 - kitchen opened up, cabinets added, new stainless steel appliances and high-tech sink fixture, new metal roof with 50-year warranty (2024), new furnace and 3-ton A/C unit (July 2021). The same high-quality laminate flooring was installed throughout the entire basement in 2023, including the cold storage room which was remodeled with insulated drywall and lighting to create a versatile "bonus" room! Other recent upgrades include front yard landscaping and porch railing, new wood privacy fence - and car lovers will appreciate this - a pristine garage with built-in wood cabinets and new epoxy floor (2023) ** Close to Milton Leisure Centre, Memorial Arena, Lions Sports Park, Real Canadian Superstore and GO station. Don't miss this fabulous opportunity in east Milton! ** Some photos have been virtually staged ** (id:50787)
RE/MAX Professionals Inc.
7242 Corrine Crescent
Mississauga (Meadowvale), Ontario
Welcome to 7242 Corrine Crescent - a thoughtfully updated family home that delivers everyday comfort, standout outdoor space, and a location that makes life easy. Inside, you'll find three generously sized bedrooms, two full bathrooms, and bright, well-maintained living spaces with a warm and functional layout. An enclosed sunroom off the main level provides added flexibility - perfect as a morning coffee nook, reading area, or kid's play space. Step outside and you'll discover one of the home's best features: a private backyard escape complete with a covered hot tub and newly built deck - your personal spot to relax, entertain, or soak under the stars. For families, the location is a major win: you're surrounded by a wide selection of public, Catholic, and private schools, and just minutes to parks, sports fields, and playgrounds. Transit is a short walk away, and everyday essentials - from grocery stores to coffee shops - are all within easy reach. Whether you're upsizing, downsizing, or planting roots in a vibrant community - 7242 Corrine Crescent is the perfect place to call home. (id:50787)
Exp Realty
B4 - 284 Mill Road
Toronto (Markland Wood), Ontario
Welcome to the exclusive Masters offering resort-like amenities on 11 acres of professional landscaped grounds! Terrace overlooks Zen Garden & golf course. This bright spacious Suite is over 1,500 sq ft with 3 bedrooms, 3 baths, Eat-in Kitchen with quartz counters, Stainless Steel appliances, plenty of cupboard space & totally carpet free. Primary bedroom has Ensuite Bath, Walk-in Closet & O/L Golf Course. Ensuite Locker. Hardwood floors thru-out & all main rooms have views of greenspace & golf course. Beautiful sunset views from your large west facing terrace. BBQ's are allowed on Terraces. Included in Condo fees are heat, hydro, water, cable & the amazing Masters amenities. Amenities are highlighted by indoor & outdoor saltwater pools, outdoor patios, Tennis Courts & Exercise facilities. The Master's is a real community with Fitness Classes, Pickleball League & Card Clubs. Steps to bus stop & short hop to subway & GO. Loads of parks, creeks & trails! (id:50787)
RE/MAX Professionals Inc.
3941 Coachman Circle
Mississauga (Churchill Meadows), Ontario
Very Spaciou 2 Storey Freehold Townhouse*Heart Of Churchill Meadows *A Quiet Neighbourhood *Impressive Double Door Entrance Into A Wide Foyer Boasting A Modern Functional Open Concept Layout, Spacious Kitchen With S/S Appliances And Breakfast Bar, Huge Master With 4-Piece Ensuite, W/I Closet, Laminate Flooring In The Entire House, Entertainer's Dream Backyard With Oversize Deck. Mins To Hwy 407, shopping and dinning. (id:50787)
Century 21 Percy Fulton Ltd.
21 - 618 Barton Street
Hamilton (Stoney Creek), Ontario
Welcome to this spacious 3 bedroom & 2.5 bathroom home, offering a great layout! A combined living & dining area creates an inviting space for entertaining, complemented by a bright eat-in kitchen perfect for casual meals. The primary bedroom features a private ensuite & walk-in closet, while the additional bedrooms are generously sized, ideal for family or guests. Convenience of inside access from the garage to a large, separate mudroom landing space a good transition that leads to backyard and partially finished basement. The backyard is a comfortable size with room for outdoor enjoyment and more potential. Amazing location! Close to shopping, restaurants, schools, transit, QEW highway, lake etc. Wonderful opportunity to customize more & add value. Solid bones, this property is full of promises! (id:50787)
Royal LePage State Realty
34 Arlington Crescent
Guelph, Ontario
Welcome to this stylish and spacious 3-bedroom, 3-bathroom condo townhome situated in a highly desirable Guelph neighbourhood. This beautifully maintained residence offers a perfect blend of modern design, convenience, and low-maintenance living. Step into this inviting home, where you'll be greeted by an open-concept main floor featuring a bright and spacious living room.Large windows flood the space with natural light, highlighting the contemporary finishes and high-quality materials throughout. The finished basement provides plenty of potential for customization. Enjoy the convenience of condo living with the added benefit of outdoor space.The private patio is perfect for outdoor dining, barbecues, or simply relaxing. An attached single-car garage and additional driveway parking provide ample space for vehicles and storage.It's the perfect place to call home for those seeking a vibrant, low-maintenance lifestyle. (id:50787)
New Era Real Estate
1008 Rainbow Valley Road W
Springwater, Ontario
Imagine a property that isn't just a space but a canvas for your entrepreneurial dreams a versatile gem located in the heart of Springwater on a corner lot with rural residential Rainbow Valley rd on one side and Hwy 27 on the other. This remarkable offering is a 1.36acre property with a detached side split, separate garage, and workshop. The property presents a world of opportunities for the savvy investor or business owner making it stand out in a busy street full of potential customers. The local demographic is kick-back country, focussing on a lifestyle with gardens, pets, plenty of fishing and hunting, offering a wide customer base for a variety of business concepts. Accessibility is a key feature of this property, with ample parking space available and two private entry points to access the property. This ensures that whatever business venture you decide to embark on will be easily reachable for both customers and employees. This property is not just a building; it's a launchpad for your next big venture. With its prime location, flexible space, and commercial potential, it's an investment that promises growth and success. An innovative co-working space, this property provides the perfect backdrop to bring your business dreams to life. EXTRA FEATURE: Attached survey shows a pre-severed lot! (id:50787)
RE/MAX Hallmark York Group Realty Ltd.
1008 Rainbow Valley Road W
Springwater, Ontario
Imagine a property that isn't just a space but a canvas for your entrepreneurial dreams a versatile gem located in the heart of Springwater on a corner lot with rural residential Rainbow Valley rd on one side and Hwy 27 on the other. This remarkable offering is a 1.36acre property with a detached side split, separate garage, and workshop. The property presents a world of opportunities for the savvy investor or business owner making it stand out in a busy street full of potential customers. The local demographic is kick-back country, focussing on a lifestyle with gardens, pets, plenty of fishing and hunting, offering a wide customer base for a variety of business concepts. Accessibility is a key feature of this property, with ample parking space available and two private entry points to access the property. This ensures that whatever business venture you decide to embark on will be easily reachable for both customers and employees. This property is not just a building; it's a launchpad for your next big venture. With its prime location, flexible space, and commercial potential, it's an investment that promises growth and success. An innovative co-working space, this property provides the perfect backdrop to bring your business dreams to life. EXTRA FEATURE: Attached survey shows a pre-severed lot! Extra: About 10mins to HWY400, 11mins to Horseshoe Valley Resort, 15mins to Snow Valley Resort, up the road to Elmvale, Mins to Trans Canada Trail, a Quick drive to Wasaga beach, and more! (id:50787)
RE/MAX Hallmark York Group Realty Ltd.
22 Thomas Hope Upper Lane
Markham (Cedar Grove), Ontario
1 Year Old Luxury Town Home, Large Windows, Super Bright, Hardwood floors, Nine Foot Ceiling, Close to Costco, Walmart, Home Depot, Canadian Tire Brokerage (id:50787)
Everland Realty Inc.
46 - 7 Brighton Place
Vaughan (Crestwood-Springfarm-Yorkhill), Ontario
Prime Thornhill Location Now Offering Luxury Freehold 3-Storey Townhouse. Main Floor With 9 Ft Ceiling. Hardwood Floor Throughout. Modern Kitchen: Granite Countertops And Stainless Steel Appliances. Generous Size Bedrooms. Direct Access To Your Side by Side Parking Spots. Freehold With Monthly Fee Include: Water, Snow & Garbage Removal, Lawn Care, Posh Condo Amenity Access: Theatre, Gym, Billiard, Jacuzzi, Party Room, Guest Suites And More! Quiet Complex & Excellent School Zone! (id:50787)
Aimhome Realty Inc.
22 Thomas Hope Lane
Markham (Cedar Grove), Ontario
1 Year Old Luxury Town Home, Large Windows, Super Bright, Hardwood On 1st floors, Nine Foot Ceiling , , Close to Costco, Walmart, Home Depot, Canadian Tire Brokerage (id:50787)
Everland Realty Inc.
349 Zephyr Road
Uxbridge, Ontario
Excellent opportunity to own a newer-built custom raised bungalow situated on a picturesque 47-acre property in the highly desirable rural Uxbridge area.This home features a bright and open concept layout with 3 large bedrooms. Enjoy direct access to the back deck from the living room, perfect for outdoor relaxation.The property also boasts a huge unfinished basement with a walk-out to a spacious 45' x 25' garage. Additionally, there is a large 60' x 80' shop and 5 ponds. This is a unique opportunity to own a beautiful property with incredible potential. (id:50787)
RE/MAX All-Stars Realty Inc.
Ph09 - 7161 Yonge Street
Markham (Grandview), Ontario
Experience Urban Elegance in the Heart of Thornhill. Welcome to this beautifully appointed 3-bedroom, 2-bathroom condo offering 1,210 sq. ft. of bright, open-concept living. Bask in stunning panoramic southwest views from the expansive 160 sq. ft. L-shaped terrace perfectly positioned to capture the CN Tower and the dynamic city skyline.This rare gem includes two side-by-side parking spots and a spacious locker, providing unmatched convenience and storage. The intelligently designed layout is ideal for everyday living and entertaining, with floor-to-ceiling windows that flood the space with natural light.Enjoy a full suite of premium amenities including a 24-hour concierge, state-of-the-art fitness center, indoor pool, sauna, party room, and guest suites delivering the ultimate in hotel-style living. Situated at the vibrant Yonge and Steeles corridor, you're steps away from premier shopping, dining, and entertainment, with seamless access to public transit, major highways, and the upcoming Yonge subway extension. This is a unique opportunity to own a standout unit in a high-demand, rapidly growing neighborhood offered at one of the most competitive prices on the market. Dont miss your chance to make it yours. (id:50787)
Right At Home Realty
5024 Lloydtown-Aurora Road
King (Pottageville), Ontario
Discover a rare opportunity to own this stunning 5-bedroom, 3-bathroom bungalow on a private 2-acre lot in King. Designed for comfort, elegance, and functionality, this home is ideal for families looking for space and premium amenities. Step outside to the beautifully landscaped gardens, complete with a peaceful koi fish pond, mature trees, and a stunning waterfall. An in-ground sprinkler system keeps the gardens lush and vibrant. Enjoy an evening outdoors under the spacious gazebo with a gas fireplace or relax in the hot tub. Inside, the home features a separate two-bedroom apartment complete with a full kitchen and dining area making it perfect for multi-generational families. The main kitchen and dining area overlook the stunning waterfall, which creates a serene setting for meals or entertaining. Be sure to check out the spectacular great room with floor-to-ceiling windows, a large stone fireplace feature, and a walkout to the backyard oasis. Practicality meets luxury with remote gated access, 3-phase electrical service, and a heated garage, large enough to park 6 vehicles or as a spacious work area ideal for hobbyists, contractors, or those needing extra storage. This extraordinary home blends rural beauty with modern conveniences, offering a lifestyle like no other. Located in the township of King, this place is a dream come true for anyone seeking a delightful escape. Surrounded by nature yet just a short drive away, you will find yourself surrounded by the vibrant energy of shopping, restaurants, and minutes from the 400 Highway. UPGRADES: Patio (2022-2024), Sprinklers (2022), Furnace (2022/2010) (id:50787)
Keller Williams Realty Centres
409 Centre Street
Brock (Beaverton), Ontario
Nestled On A Generous Lot Adorned With Mature Trees And Ready-To-Plant Garden Beds, This Beautifully Updated 3-Bedroom, 1-Bathroom Detached Bungalow Offers A Serene Retreat Just Minutes From Downtown Beaverton. The Home Has Been Fully Renovated From Top To Bottom, Featuring New Insulation, Siding, Flooring, And Windows Installed In 2024. The Bright, Open-Concept Living And Kitchen Area Is Perfect For Modern Living And Entertaining. Each Of The Three Spacious Bedrooms Is Bathed In Natural Light, Providing A Comfortable And Inviting Atmosphere. For Year-Round Comfort, The Home Is Equipped With Energy-Efficient Heat Pumps And A Cozy Gas Fireplace. The Newly Poured Concrete Foundation Ensures Structural Integrity, While The Detached Garage Offers Additional Storage And Workspace. Located Just Minutes From Downtown Beaverton, Residents Can Enjoy Easy Access To Charming Shops, Cozy Cafes, And Local Amenities. Beaverton Offers A Blend Of Small-Town Charm And Lakeside Living With A Peaceful Environment, While Still Being Within Commuting Distance To Larger Urban Centers. Don't Miss Out On This Exceptional Property! (id:50787)
Exp Realty
54 Blackpool Lane
East Gwillimbury (Queensville), Ontario
Welcome to 54 Blackpool Lane. Like a Semi this 3 Bedroom End Unit Townhome, 1885 sq.ft. is Located Just Noth of Newmarket is a Family Friendly Neighbourhood of Queensville. Covered Porch with Double Door Entry Leads to Open Concept Layout Featuring 9 Ft Ceilings, Hardwood Floors and Ceramics Throughout. Plenty of Oversized Windows Brings in Lots of Natural Lighting. Kitchen Boasts extended Cabinets, Granite Countertops, Custom Over-Sized Island Overlooking the Combined Living/Dining Room. Breakfast Area Features Sliding Glass Walkout to Yard. Access from Garage to Main Floor Laundry Room. Oak Staircase Leads to Primary BR with Walk-in Closet & Upgraded 4 Pc Ensuite (Soaker Tub/Stand Alone Shower). Finished Rec room in Bsmt - Ideal for Home Office. Close to Carnaby Park, Schools, Trails, Sports Complex, Conservation & Queensville Community Centre. Mins to New East Gwillimbury GO Station, Hwy 404, Southlake Hospital, Upper Canada Mall, Costco, Greenlane Big Box Stores. (id:50787)
RE/MAX Premier Inc.
861 Columbia Court
Newmarket (Huron Heights-Leslie Valley), Ontario
Stunning detached 4 bedroom residence that redefines spacious living. This beautifully appointed home boasts rooms which offer the perfect blend of comfort and style. The sitting room, a lovely retreat with fireplace and walk-out to an inviting deck. The kitchen has a large eat-in area and is complete with Stainless Steel Appliances. The Primary bedroom offers a walk-in closet and ensuite bathroom. There are 3 other generously-sized bedrooms with closets. One of the highlights of this home is the fabulous finished basement complete with kitchen and walk-out to a large deck. It is a space tailor-made for entertaining, overlooking a mature, fully fenced backyard offering peace and privacy. Convenience is at your doorstep with this property's location including schools, shopping and access to all major routes. (id:50787)
Century 21 Heritage Group Ltd.


