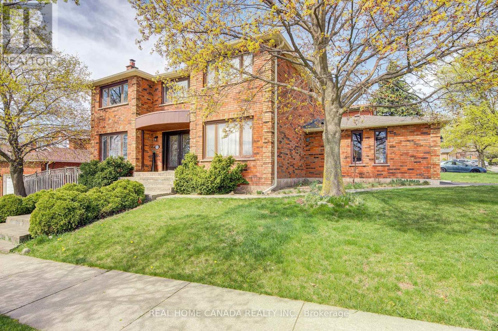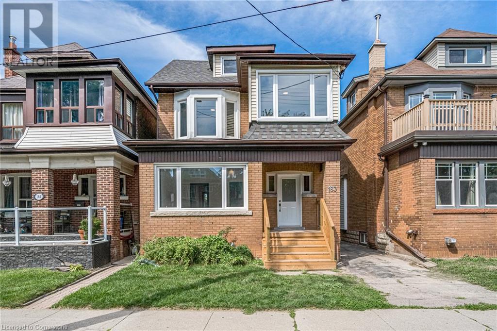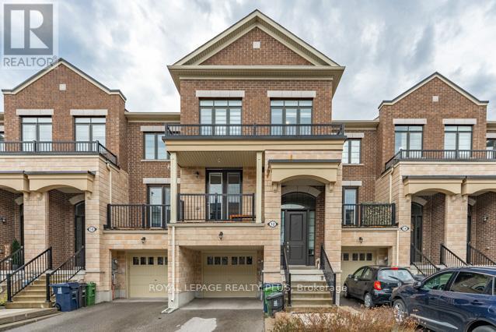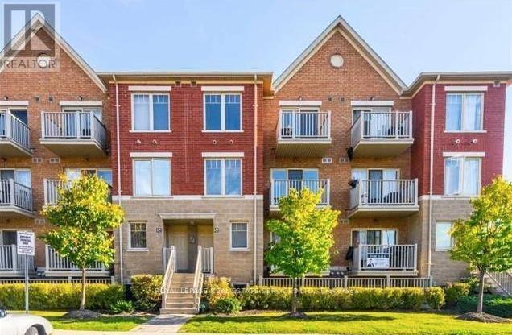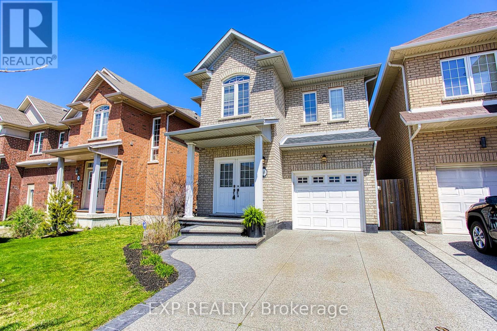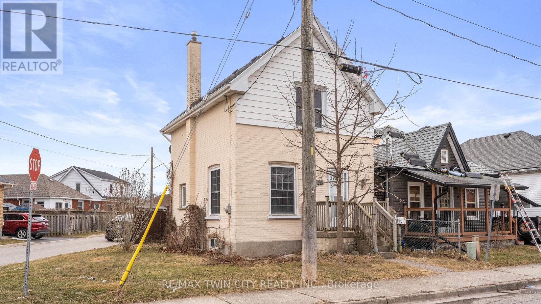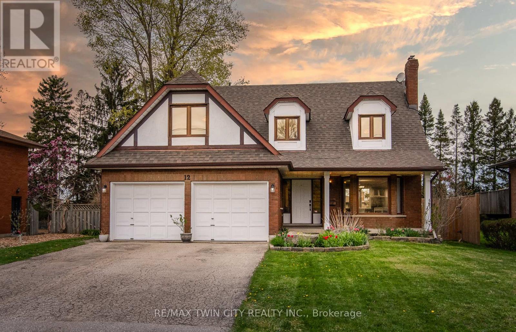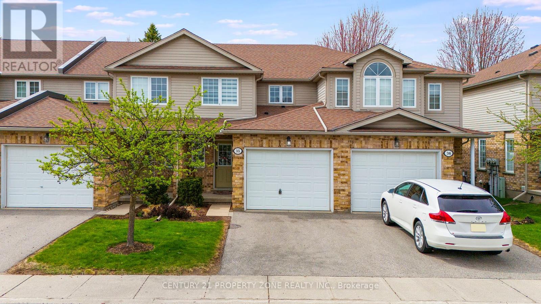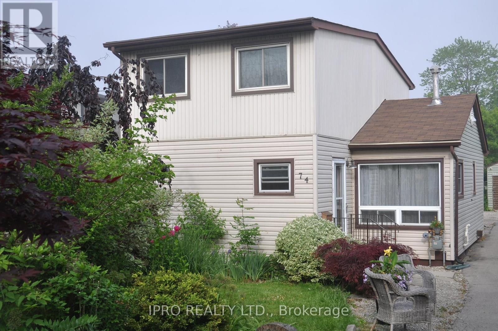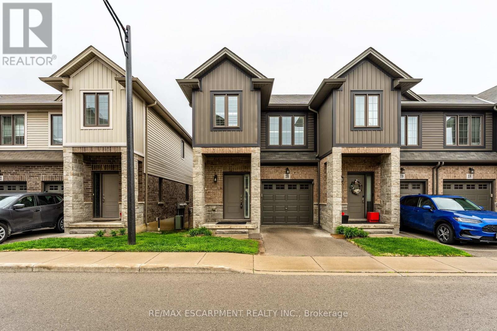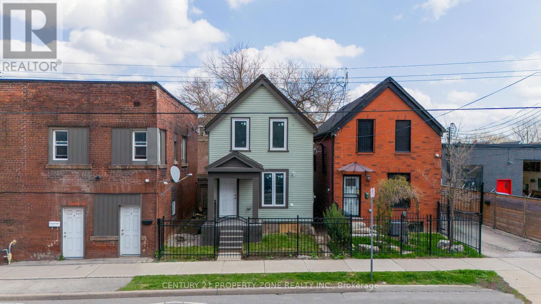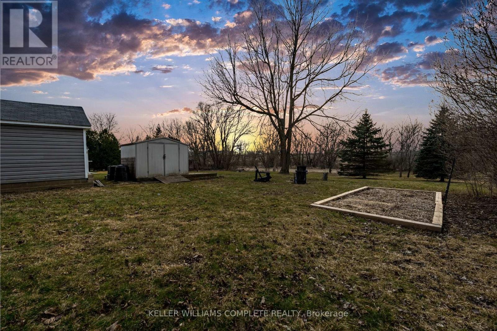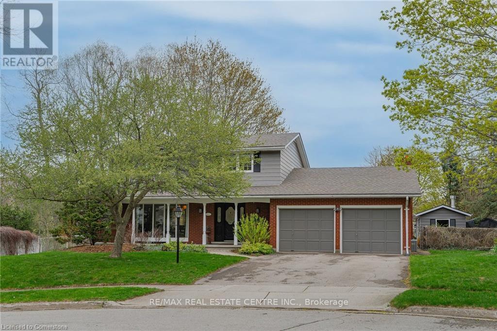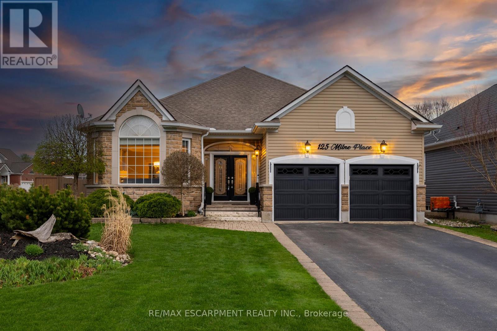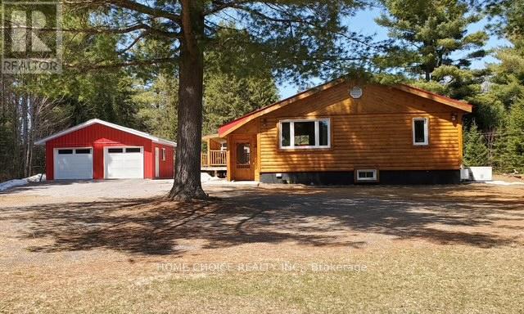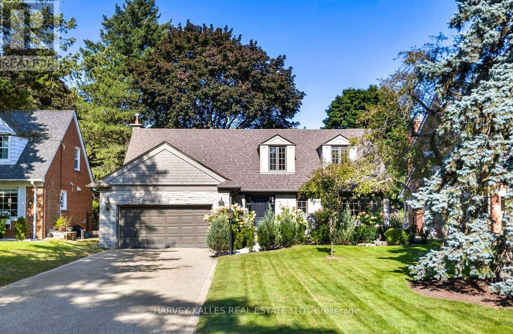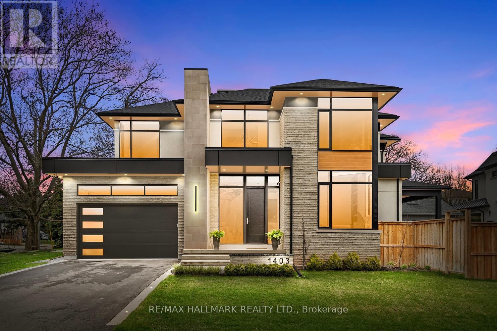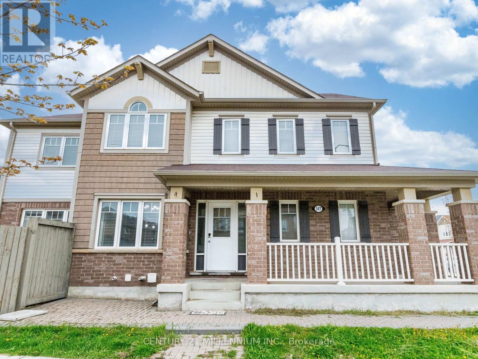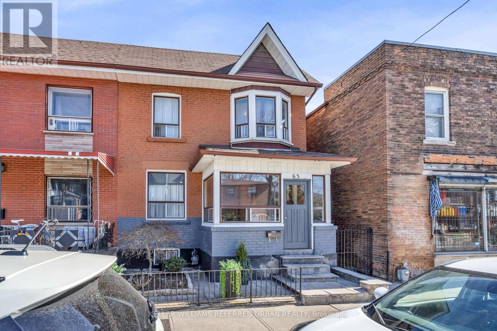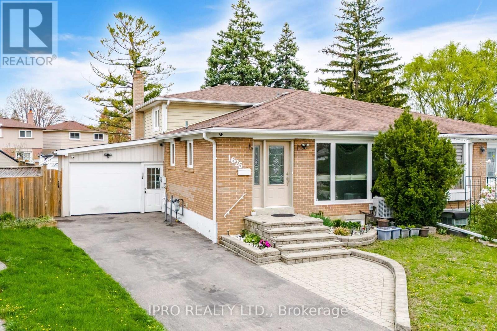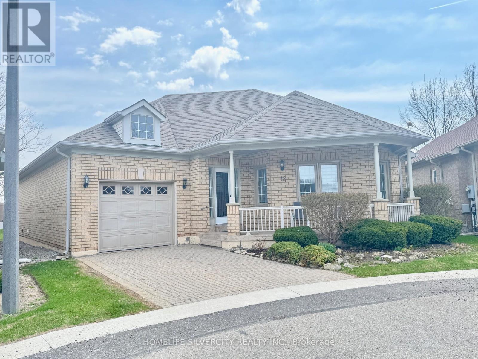2735 Kingsway Drive
Oakville (Cv Clearview), Ontario
Don't miss your ready-to-move-in dream home nestled in East Oakville, the low density Clearview neighborhood. This spacious Royal Pine built home features up to 4000 sqft finished living area, 4 bedrooms, 4 bathrooms, 2+5 parking spaces. Professionally renovated modern kitchen (2015) equipped with stainless steel appliances, quartz countertop with convenient breakfast bar, joint with breakfast room which overlooks the quiet backyard with two levels decks plus fishpond. The kitchen-to-backyard door was changed in 2019. Separate dining room for formal entertainment. Fully finished basement provides a gorgeous open concept great room, an extra family room, and a modern 3-pieces bathroom. New engineering hardwood floor whole house (2020), wood staircase, new roof shingles (2018), upgraded pot lights in family room, living room, and hallways of two floors, sprinkler lawn system for front yard, etc. a lot of upgrades waiting for your visit. Walking distance to St. Lukes Catholic School, James W. Hill Elementary School, Outdoor Parks & Trails. Top rated Oakville Trafalgar High School. Ideal location for commuters with easy access to Highways and Clarkson GO Station. Move-in ready and enjoy. (id:50787)
Real Home Canada Realty Inc.
1139 Horizon Drive
Kingston, Ontario
Welcome To This Beautifully Maintained, 6-Year-New North-Facing Home Located In One Of Kingston's Most Desirable Neighbourhoods. Situated On A Premium Ravine Lot With No Sidewalk And Stunning Scenic Pond Views, This 3-Bedroom, 3-Bath Home Offers The Perfect Blend Of Comfort, Style, And Convenience. The Main Floor Features 9-Foot Ceilings, Hardwood Flooring, And Large Windows That Flood The Space With Natural Light. The Upgraded Kitchen Is A Chefs Dream, Boasting Quartz Countertops, A Spacious Island, And A Walk-In Pantry, All Enhanced By Elegant Light Fixtures And Pot Lights. A Wide Front Porch, Extended Driveway, And Deeper Lot Add To The Homes Curb Appeal And Practicality. Upstairs, You'll Find Three Generously Sized Bedrooms With Great Closet Space And A Convenient Second-Floor Laundry Room. The Finished Basement Offers A Spacious Hall Area Ideal For Kids Play, Parties, Family Gatherings, Or Even Temporary Stays, And Also Includes A Rough-In For A Bathroom, Giving You The Option To Further Customize The Space To Suit Your Needs. Perfect For Families And Entertaining, This Sun-Filled Home Is Just Minutes From Highway 401, Public Transit, Top-Rated Schools, And Major Shopping Destinations Like Walmart, Costco, And Local Shopping Centres. This Is A Rare Opportunity To Own A Turnkey Property In A Prime Kingston LocationSchedule Your Private Tour Today! (id:50787)
Ipro Realty Ltd
7 Kapikog Street
Brampton (Bram West), Ontario
Beautiful and modern-style 5+1 Bedroom / 4.5 washroom, 3556 sq ft above the ground only 4 yr old Detached home nestled in one of Brampton's most desirable community. This home showcases an inviting open-concept main floor modern layout with a warm & inviting Living & dining combined, Cozy family room with gas fireplace & kitchen with Eat-in area on main floor & way to backyard. A modern kitchen, Hardwood flooring & Beverage center. Quartz counter tops, extended marble backsplash & high-end stainless-steel appliances. Centre Island seamlessly connecting to the breakfast area for a modern open concept design. Upstairs the primary bedroom features a luxurious 5- piece ensuite and a spacious 2 walk-in closet with custom-built organizer in all closet through the house. Custom organizer in double car garage. All the other 4 bedrooms are bright and inviting, featuring large windows that fills the room with natural light and connected to individual ensuites. Convenient Ground. (id:50787)
Homelife/miracle Realty Ltd
77 College View Avenue
Toronto (Forest Hill South), Ontario
Welcome to 77 College View Ave., a spacious home with over 3,000 sq ft of total living space located in the prestigious Chaplin Estates / Forest Hill community. This grand residence has provided comfort for this family for 37 years and is now ready for a new family to make it their own & begin creating a lifetime of memories. The main floor features generously proportioned rooms w/ elegant finishes, including leaded doors & windows, wood trim, wood burning fireplace & wainscotting, reflecting the extraordinary design of a bygone era. The family-sized kitchen offers ample preparation & storage space, multiple windows overlooking the garden, & a large pantry area. A feature normally reserved for much larger homes. The cozy family room is seamlessly integrated with the kitchen & includes a cleverly designed centre-island with a built-in table for casual dining. The oversized formal dining room is perfect for hosting gatherings w/ ample space for significant furniture pieces. Upstairs, there are three spacious bedrooms, including a principal bedroom w/ a luxurious ensuite bathroom & walk-in closet, a second bedroom w/ an additional tandem room (double-closet), and a generously sized third bedroom with triple-closets. The lower level has been renovated into a fully contained 1 or 2 bedroom apt. & offers over 1,200 sq ft of flexible space. Or simply use the huge lower level space to meet your families exacting needs. Additionally, there is an opportunity to expand the mn fl. family room by accessing a legacy Committee of Adjustment Approval obtained by the Sellers but never actioned. Located across from Oriole Park School, & very close to a number of top private schools this location is perfect for accessing world-class education. An extra 10' of city-owned frontage makes it a 40' lot. With vibrant shopping & dining on The Eglinton Way, the pending opening of the LRT & the belt line movements away, this home offers all the convenience an urban family seeks. Welcome home!! (id:50787)
Royal LePage/j & D Division
183 Maplewood Avenue Unit# Basement
Hamilton, Ontario
Basement Apartment for Rent – 183 Maplewood Ave, Hamilton. Comfortable 1-bedroom, 1-bathroom basement unit located in the desirable St. Clair neighbourhood. Features a private entrance, in-suite laundry, and a welcoming layout. Just steps from Gage Park, local shops, cafés, and convenient transit options. Perfect for a single professional or a couple. Shared backyard space. (id:50787)
Right At Home Realty
156 - 12 Edward Horton Crescent
Toronto (Islington-City Centre West), Ontario
THIS IS THE ONE! Welcome Home to Norsman Heights! A Highly Coveted Complex Built in 2018 by Tiffany Park Homes! This First Time Offered Unit- The Royal York-2480 sq ft- is One of the Largest in the Complex! A Wide Unit with Fabulous Curb Appeal! It Features an Open Concept Layout with 9 ft Ceilings on the Main Floor, A Chef Inspired Kitchen Featuring a Centre Island and a Walkout to the West Facing Deck. This Home is Very Bright and Well Maintainned! The Living and Dining Room Have Hardwood Floors and a Walkout to a Private East Facing Balcony. Enjoy Your Morning Coffee Watching the Sunrise! 2nd Level Features a Large Primary Suite with an Over Sized Walk- In Closet, 5 Pce Ensuite, a Private Balcony. Two Other Good Sized Bedrooms, 4 pce main bath and a Laundry Room make up the Upper Level. Looking for Privacy? The Finished Basement By the Builder Features a Bedroom/ Office, Lots of Storage Space, A Huge Rec Room, Garage Access, A Full 4 Piece Bath and a Full Walkout to your Fully Fenced Backyard. Well Manicured and Fully Fenced with a Patio. Enjoy the Sun All Afternoon! A MUST SEE UNIT! (id:50787)
Royal LePage Realty Plus
1203 - 900 Mount Pleasant Road
Toronto (Mount Pleasant West), Ontario
Welcome to the prestigious "Residences of 900 Mount Pleasant" where luxury, functionality and convenience come together in perfect harmony. This exceptional, builder-upgraded corner suite is truly one-of-a-kind. Thoughtfully designed, the spacious 2-bedroom + den layout features 2 full bathrooms and an open-concept floor plan ideal for comfortable urban living. Enjoy floor-to-ceiling windows that flood the space with natural light and offer panoramic north-facing views. Step out onto the over-sized balcony with double walkouts and a gas BBQ hookup, perfect for entertaining.The full-sized kitchen is a rare gem in newer developments, complete with an island breakfast bar, granite countertops, extended cabinetry, and stainless steel appliances. The adjacent den has been smartly opened up by the owner to expand the kitchen area and enhance flow and storage. The generous primary bedroom includes a 3-piece ensuite, a large walk-in closet, and its own walk-out to the balcony. Unmatched parking convenience with 3 parking spaces - a tandem spot for 2 vehicles plus an additional owned space. Value-Added Inclusions: Murphy bed in 2nd BR * Automatic blinds on west-facing windows * Drapes throughout * Dining room chandelier & table with 4 chairs * New track lighting in kitchen and den * Area rug in living room * TVs: den, 2nd bedroom (mounted), and primary bedroom (mounted) * Weber gas BBQ * Patio furniture: 2 tables & 2 chairs. Additional Highlights: Maintenance fees include: water, gas (including BBQ connection), Bell Fibe cable TV & internet (valued at $278.40/month). Steps to TTC, upcoming Eglinton LRT, Sherwood Park, Sunnybrook Hospital, Yonge Street shopping, restaurants, cafes, and more. Located in a well-managed building with high-quality amenities. This suite offers the perfect blend of upscale living and everyday convenience ideal for those who want it all. A rare opportunity in one of Midtown Toronto's most desirable addresses! (id:50787)
Royal LePage Real Estate Services Ltd.
57 - 5050 Intrepid Drive
Mississauga (Churchill Meadows), Ontario
Spacious 2-Bedroom, 2-Bathroom Condo Townhouse In Prime Churchill Meadows Location Ninth Line & Eglinton | Approx. 1100 Sq. Ft. | Two Terraces. Welcome To This Bright Condo Townhouse Located In The Highly Sought-After Churchill Meadows Neighborhood. Situated In A Family-Friendly Complex, This Home Offers Approximately 1100 Square Feet Of Functional Living Space. Enjoy A Sun-Filled, Open-Concept Living And Dining Area With Walkout Access To A Balcony Perfect For Morning Coffee Or Evening Relaxation. The Kitchen Comes Fully Equipped With A Stove, Refrigerator, Built-In Dishwasher, Microwave, And In-Suite Washer/Dryer. Durable Laminate Flooring Runs Throughout The Unit. The Spacious Primary Bedroom Features A 4-Piece Ensuite And A Walk-In Closet, While The Second Bedroom Offers Direct Access To Its Own Private Terrace. Conveniently Located Within Walking Distance To The Newly Developed Shopping Plaza, Churchill Meadows Community Centre, Parks, Top-Rated Schools, Restaurants, Banks, And Public Transit. Quick Access To Highways 401 And 403 Makes Commuting A Breeze. - Occupancy Available Starting July 6, 2025. (id:50787)
Royal LePage Real Estate Services Ltd.
513 - 42 Mill Street
Halton Hills (Georgetown), Ontario
Nestled in one of Georgetowns most sought-after midrise condominiums. This thoughtfully designed 2-bedroom, 2-bathroom open concept suite combines modern elegance with everyday functionality, offering the perfect urban lifestyle just steps from the charm of historic downtown Georgetown.Enjoy a short stroll to the Farmers Market, boutique shops, local restaurants, and the John Elliott Theatre all just minutes from your door. Whether you're soaking in the local culture or commuting via the nearby GO Train station (just 300m away), this location offers exceptional convenience and connectivity.Inside, the suite features modern finishes, a bright open layout, and a private balcony ideal for morning coffee or evening unwinding. Stunning party room with a full kitchen, fireplace lounge, and walk-out to the courtyard Fitness Studio featuring cardio, and weights, an Outdoor patio with BBQs, fire tables, and relaxing seating areas. Dedicated Pet Spa for your four-legged family members. 42 Mill Street welcomes with sophistication and warmth. Underground resident parking, ample guest spaces, and beautifully landscaped grounds, this is urban living with small-town charm at its finest. (id:50787)
RE/MAX Real Estate Centre Inc.
86 Glendarling Crescent
Hamilton (Winona), Ontario
Nestled in the heart of Fifty Point, 86 Glendarling Crescent offers the perfect blend of comfort, convenience, and modern living. This beautifully maintained 2-storey home, with a roof, furnace, and AC all replaced in 2024, is situated in one of Stoney Creeks most desirable neighborhoods, just a short walk from the stunning Fifty Point Conservation Area. Here, you can enjoy scenic trails, waterfront views, and outdoor activities all year round. With Lake Ontario close by, residents can take in breathtaking sunsets and the calming atmosphere of lakeside living, all while being only minutes from essential amenities. The sought-after location provides easy access to Winona Crossings, a vibrant shopping destination featuring grocery stores, restaurants, and a variety of retail options. Families will appreciate the proximity to top-rated schools, lush parks, and community spaces that enhance the friendly and welcoming atmosphere of the neighborhood. Whether you're looking for a peaceful retreat or a dynamic community, this home offers the best of both worlds. Inside, generous-sized rooms create a bright and inviting space, perfect for families or professionals seeking a spacious yet cozy place to call home. The well-designed layout ensures a seamless flow throughout the home, with ample natural light and stylish finishes adding to its charm. The fully finished basement provides additional living space, ideal for a recreation room, home office, or guest suite, offering versatility to suit your needs. This home is more than just a place to live its a lifestyle. With its unbeatable location, thoughtfully designed interior, and access to nature, shopping, and top-tier schools, 86 Glendarling Crescent is a rare find in a highly desirable community. Don't miss the opportunity to experience the best of Fifty Point living. (id:50787)
Exp Realty
69 Lyons Avenue
Brantford, Ontario
Charming Detached Brick Bungalow in Prime Location Move-In Ready! Welcome to this beautifully maintained and updated detached brick bungalow, offering comfort, convenience, and versatility. Located in a highly sought-after neighborhood, this home is just steps away from one of the best public schools in the city, as well as grocery stores, restaurants, parks, and a hospital perfect for families and professionals alike! Featuring two separate entrances, this home provides flexibility for multi-generational living or potential rental income. The main floor boasts a bright living area, a modern kitchen, and two good sized bedrooms, along with a full bathroom. The fully finished basement offers even more living space with a second kitchen, two additional rooms (ideal for an office and den), and another full bathroom a great setup for extended family or a home-based business. Step outside to a good-sized fenced backyard, ideal for summer activities like barbecuing, gardening, or creating a cozy fire pit area for evening gatherings. The inviting front porch is the perfect spot for your morning coffee, relaxing with a book, or decorating seasonally to enhance the homes curb appeal. With a three-car driveway, ample living space, and a prime location, this move-in-ready home is a fantastic opportunity for families or investors. Don't miss your chancebook a showing today! (id:50787)
RE/MAX Twin City Realty Inc.
580 Old Huron Place
Kitchener, Ontario
Welcome to 580 Old Huron Place! Located in the heart of Huron and Brigadoon, this 3-bedroom, 2-bathroom semi delivers comfort and flexibility across three finished levels. Plus, with an extra deep driveway, there's room for the whole family. Check out our TOP 5 reasons why you'll want to make this house your home! #5 PRIME LOCATION - Nestled on a quiet street with no homes across, this is a rare find in Huron and Brigadoon. You're just minutes to Highway 401, excellent schools, nature trails, shopping, Conestoga College, Golf, and everyday essentials without sacrificing peace or privacy. #4 ROOM TO GROW - This versatile backsplit layout offers plenty of flexibility for families. With a large family room on the lower level and a bright sitting room on the main floor, this home gives you options now and into the future. On the lower level, you'll find a 4-piece bathroom with a shower/tub combo, as well as a walkout to the peaceful backyard. #3 LOW-MAINTENANCE BACKYARD - Whether you're hosting summertime BBQS or enjoying the peace and sunshine, the backyard stands out. The spacious covered deck offers ample space for the whole family, and there are two large sheds for additional storage. #2 EAT-IN KITCHEN - Cook up a storm in the kitchen, which features plenty of cabinetry and a dinette for easy family meals. Adjacent to the formal dining room is a perfect space for special occasions. #1 BEDROOMS & BATHROOM - Upstairs, are three spacious bedrooms and a main 4-piece bathroom with a shower/tub combo. The unfinished basement can be customized to suit your needs and includes laundry, a cold room, and ample storage space. (id:50787)
RE/MAX Twin City Realty Inc.
63 Walter Street
Brantford, Ontario
Charming Detached Home Renovated & Move-In Ready! Dont miss this incredible opportunity to own a detached home at an unbeatable price! This 3-bedroom, 1-bathroom gem is perfect for first-time home buyers and investors alike. With a fully fenced backyard, its ideal for kids, pets, and outdoor entertaining. Step inside to find modern updates throughout, making this home completely move-in readyjust unpack and enjoy! The unfinished basement offers extra storage. Located in a convenient neighborhood, youll love being just minutes from shopping, trails, parks, and all amenities. Schedule your private showing today before its gone! (id:50787)
RE/MAX Twin City Realty Inc.
77 Clarke Street N
Woodstock (Woodstock - North), Ontario
This beautifully renovated and affordable 3-bedroom, 2-bathroom detached home is located in one of Woodstocks most convenient and family-friendly neighborhoods. Featuring a finished basement, full-size garage, 3-car driveway, and a massive 215-foot deep lot, this home delivers exceptional value and versatility. Thousands of dollars have been spent on recent upgrades to bring modern comfort and style throughout. The main floor offers a welcoming foyer and a brand new powder room, leading into a bright and spacious living room with new flooring, tiles, and pot lights, all overlooking the expansive backyard. The open-concept kitchen and dining area features newer cabinetry, brand-new quartz countertops, stainless steel appliances, and ample counter space. Off the dining area, sliding doors open to a brand new two-tier deck, perfect for BBQs, family gatherings, and entertaining in your private outdoor oasis. Upstairs, you'll find three comfortable bedrooms and an updated full bath. The finished basement offers additional living space ideal for a family room, play area, or home theatre setup. Located just minutes from Walmart, Home Depot, Canadian Tire, Shoppers Drug Mart, and with quick access to Highways 401 & 403, plus great schools and parks nearby, this move-in-ready home is perfect for families, commuters, or first-time buyers. For more info go to: https://www.viewpropertytour.com/77clarke/mls (id:50787)
Exp Realty
12 Sunrise Drive
Kitchener, Ontario
Charming Custom-Built Home on Nearly 1/4 Acre Lot Welcome to 12 Sunrise Dr, a spacious and sun-drenched custom-built home nestled in one of Kitchener's most desirable family neighborhoods. This newly listed 4-bedroom, 3-bathroom residence sits on an impressive lot that approaches a quarter acre, offering plenty of outdoor space for family activities and entertaining. Step outside and you'll appreciate the meticulously fenced yard featuring an inviting above-ground pool perfect for those hot summer days when a quick dip is just what the doctor ordered! The property's generous dimensions provide ample room for gardening enthusiasts, outdoor gatherings, or simply enjoying peaceful moments in your private outdoor oasis. Inside, this carpet-free home showcases newly installed laminate flooring throughout and fresh paint, creating a clean, modern aesthetic. The open-concept living and dining areas feature unique hardwood flooring and a cozy gas fireplace, while the family room boasts a charming wood-burning fireplace with convenient walkout access to the backyard. The kitchen flows seamlessly into the living spaces, and a practical main-floor laundry room adds convenience to daily life. Upstairs, find four well-proportioned bedrooms including a comfortable primary bedroom. The unfinished basement with cold cellar offers excellent potential for future customization. The neighborhood offers exceptional amenities including proximity to schools, transit options, grocery shopping, and recreational facilities like Bingemans park just a short distance away. With gas heating, a newly owned water heater (2023), and included appliances, this turn-key property awaits its new owners! (id:50787)
RE/MAX Twin City Realty Inc.
35 - 210 Dawn Avenue
Guelph (Clairfields/hanlon Business Park), Ontario
*Stylish South End Condo Townhouse Prime Location!* This charming home is situated in a quiet, clean and family friendly neighborhood, offering a welcoming community atmosphere with the convenience of urban living.*3+1 Bedroom, 3.5 Bath* condominium townhouse, perfectly situated in Guelphs desirable south end. *Key Features:* Open-concept layout with a fully equipped kitchen perfect for everyday living & entertaining Cozy yet spacious living room ideal for relaxation Primary suite featuring a *private ensuite & walk-in closet* Two additional bedrooms perfect for a *home office* or guest space Convenient *in-suite laundry* near the bedrooms *Finished basement 2024 * with with separate kitchen, bathroom and laundry offering great rental income potential *Extras You'll Love:* *Low condo fees***Snow removal, grass trim, exterior maintenance done by management.*2 parking spaces* (garage + driveway) *Prime Location:* *Walking distance* to shops, restaurants, major grocery stores, gym, as well as a nearby cineplex for entertainment,*Easy access* to bus stops/routes right outside the house. *Minutes from University of Guelph*. (id:50787)
Century 21 Property Zone Realty Inc.
27 - 53 Herons Landing
Woodstock (Woodstock - North), Ontario
Welcome to 27-53 Herons Landing, a bright one level condominium perfect for low-maintenance living. This immaculate bungalow townhome offers an open floor plan in a highly desirable complex where the grass is cut, snow is cleared, and the landscaping is beautifully maintained - just lock the door and go! Embrace the benefits of a carefree lifestyle in a peaceful setting, where you can enjoy scenic surroundings and the convenience of nearby amenities. Step inside the front of the home to your eat-in kitchen at with ample cabinetry for storage. Leading into the living/dining room you can enjoy the cozy corner gas fireplace and patio doors leading to a private deck with roll-out awning. The spacious main floor primary bedroom features a large closet and 4-piece ensuite, while a convenient 2-piece bath with laundry adds practicality. The finished lower level offers a generous recreation/family room with another gas fireplace, an extra bedroom, 3-piece bath, a storage/workshop room, and an owned water softener in the utility room. Located in a quiet, sought-after neighbourhood near conservation trails, shopping, parks, and with easy 401/403 access, this home is ideal for retirees, professionals, or anyone looking to downsize without sacrificing style or comfort. Don't miss this opportunity to make this lovely home your own and step into a forever retreat that offers peace, comfort, and easy living! (id:50787)
RE/MAX Twin City Realty Inc.
177 Wheeler Court
Guelph/eramosa (Rockwood), Ontario
MAIN FLOOR PRIMARY SUITE! NO BACKYARD NEIGHBOURS! FAMILY-FOCUSED NEIGHBOURHOOD! Welcome to 177 Wheeler Court, a beautifully maintained home nestled in one of Rockwoods most family-friendly neighbourhoods. This inviting 4-bedroom, 3.5-bathroom residence offers the perfect blend of space, comfort, and functionality for growing families. The main floor features a spacious primary bedroom complete with a walk-in closet and 4-piece ensuite, as well as a versatile front office that could easily be used as an additional bedroom. Hardwood floors flow through the separate dining room and the bright, open-concept living room where vaulted ceilings, a skylight, and a cozy gas fireplace create a warm and welcoming space. The eat-in kitchen, overlooking the backyard, is ideal for both casual family meals and entertaining guests. Upstairs, a loft-style family room overlooks the main floor and offers a perfect secondary living area. Two well-sized bedrooms and a full bathroom complete the upper level. The fully finished basement provides even more functional space, including a rec room with pot lights, an additional bedroom with a double closet and above-grade window, a 3-piece bathroom, and a large walk-in closet for extra storage. Outside, the private backyard backs onto a tranquil farmers field with no rear neighbours, and features a wood deck with pergola for peaceful outdoor living. A recently landscaped yard and an 8x10 garden shed add extra appeal. The double garage and driveway provide parking for up to six vehicles. With a new roof (2022), updated HVAC (2023), and a location just minutes from schools, parks, walking trails and Rockwood Conservation Area and an easy commute to Guelph and Highway 401, this home checks every box for comfortable, family-focused living. (id:50787)
RE/MAX Escarpment Realty Inc.
24 Carlisle Street
Hamilton (Crown Point), Ontario
Beautifully Renovated Home Steps from Trendy Ottawa Street! Welcome to this stunning 2-storey gem, perfectly blending modern upgrades with classic charm. Step inside and be captivated by the elegant finishes throughout. A chefs dream kitchen welcomes you with sleek quartz countertops, stainless steel appliances, and ample space for entertaining. The bright, airy living room offers the perfect space to relax and unwind. The main floor is thoughtfully designed with a bedroom, full bathroom, and convenient laundry area. Upstairs, youll find another beautifully updated full bathroom and two generously sized bedrooms filled with natural light. This home has been extensively renovated from top to bottom, including new electrical wiring, plumbing, roof, providing peace of mind for years to come. Located steps from vibrant Ottawa Street, you're within walking distance to boutique shops, trendy cafes, parks, and public transit. Move-in ready and turn-key. (id:50787)
RE/MAX Escarpment Realty Inc.
85 - 61 Soho Street
Hamilton (Stoney Creek), Ontario
Introducing an exquisite, newly constructed freehold townhome by Losani Homes, ideally situated on a private road within the desirable Central Park neighborhood. This contemporary residence offers easy access for commuters, just moments away from the Upper Red Hill Valley Parkway. As you enter, you are greeted by a bright and spacious foyer on the main floor. Ascend to the second level, where an open-concept living and dining area awaits, featuring expansive windows that fill the space with natural light. Enjoy the stylish vinyl flooring and step out onto the generous balcony for a breath of fresh air. The gourmet kitchen boasts elegant quartz countertops, custom cabinetry, and sleek stainless steel appliances. This level also offers a convenient 2-piece bathroom and full laundry room. On the third floor, you will find a luxurious master bedroom complete with an ensuite bathroom, in addition to two more well-appointed bedrooms and a full 4-piece bathroom. Nestled in a charming neighborhood, this home is in close proximity to the 190-acre Eramosa Karst Conservation Area, which offers picturesque trails, caves, and beautiful views of the community pond. Experience the convenience of nearby dining, public transit, shopping, walking trails, parks, a mosque, and a movie theatre. Don't miss the opportunity to see this stunning home. Immerse yourself in the best of modern living. (id:50787)
RE/MAX Escarpment Realty Inc.
697 Sundew Drive
Waterloo, Ontario
Welcome to 697 Sundew Drive, Waterloo, nestled in the prestigious neighborhood of Vista Hills. This family-friendly community is perfect for growing families & savvy investors alike. As you approach this stunning 4-bedroom, 3-bathroom home, you'll be greeted by a beautifully extended porch. The property boasts double-car garage & a spacious driveway. Step inside the welcoming foyer seamlessly leads into a carpet-free living & family area, where large windows bathe the space in natural light. This open-concept design ensures effortless flow between spaces. The heart of this home is the kitchen featuring SS Appliances, granite Countertops, ample cabinetry & a huge center island. Adjacent to the kitchen is the elegant dining area, offering views of the backyard. The living room exudes comfort, highlighted by a cozy natural gas fireplace. For those who work from home, the main-level den provides a dedicated & quiet workspace. A conveniently located laundry room & 2pc powder room completes this level. Venture upstairs to discover 4 expansive bedrooms. The master suite is a luxurious retreat, featuring a spacious walk-in closet & a spa-like 5 pc ensuite. The additional 3 bedrooms are equally impressive, offering ample closet space & abundant natural light with shared 4-pc extended bathroom. The lower level of this home presents endless possibilities with its unfinished basement, awaiting your personal touch. Whether you envision a home theater, fitness room or additional living space, the potential is limitless. Step outside into a fully fenced backyard that provides ample room for hosting summer BBQ's, outdoor dining, or creating a play area for children. Location is everything & this home is perfectly situated just minutes from Canadian Tire Plaza, Costco, Boardwalk Plaza. Very close to trails, parks & the highly rated Vista Hills School making it an ideal choice for families. This exceptional home wont stay on the market for long. Book your private showing today. (id:50787)
RE/MAX Twin City Realty Inc.
74 Pinelands Avenue
Hamilton (Lakeshore), Ontario
This is what you are looking for! Nicely upgraded and well maintained home featuring upgraded laminated floor on main level, Renovated kitchen with stainless steel appliances, new 2pc bath on upper level roughed in for a shower, Access to a private Community beach just steps away, poured concrete covered patio feature, Separate detached garage/workshop. HUGE 285 ft deep lot, Pride of ownership abounds. Within Walking Distance To Hamilton Conservation Area That Features Confederation Beach Park, Wild Waterworks, Volleyball, Tennis Courts, Hamilton Bike Trails, 10 Minutes From The New Go Station & 30 Minutes To The Heart Of Wine District (id:50787)
Ipro Realty Ltd.
20 - 377 Glancaster Road
Hamilton (Villages Of Glancaster), Ontario
Welcome to Unit 20 at 377 Glancaster Road, an Incredibly built townhome in Stunning Ancaster, less than 10 years old! This townhome is located just minutes away from everything you need including restaurants, shopping and entertainment, including Meadowlands Shopping Centres! Offering a spacious layout this 3 Bedroom, 4 Bathroom home has beautiful Hardwood, Tile and Vinyl throughout the home, and is completely carpet-free; the home also features stunning California Shutters throughout. With a phenomenal Walk-out Balcony, this Open Concept Main floor is sure to delight! The upper floor features a Massive Primary Bedroom, with a walk-in closet and a Fantastic 3-piece Ensuite Bathroom; the rest of the second level is finished with 2 other beautiful bedrooms and a Large 4-Piece bathroom! The basement has been recently finished with Vinyl Flooring and includes a Gorgeous 2-piece Bathroom. This home is absolutely perfect, and ready and waiting for you! All RSA (id:50787)
RE/MAX Escarpment Realty Inc.
37 Queen Street
Brant (Paris), Ontario
Charming Bungalow on a Spacious Corner Lot 37 Queen Street, Paris, ON Welcome to 37 Queen Street, a delightful bungalow nestled in the heart of Paris, Ontario. Situated on a desirable corner lot, this home boasts a huge, fully fenced backyard, offering the perfect outdoor space for kids, pets, or even a future garden suite for additional income. Inside, youll find three comfortable bedrooms and a recently updated kitchen featuring stunning granite countertopsideal for those who love to cook and entertain. The single bathroom is well-appointed, and the homes layout is both functional and inviting. Step outside to enjoy the expansive yard, where endless possibilities await. Whether you're looking for a safe play area, room to garden, or a space to entertain, this backyard has it all. A newly constructed shed with hydro hookup available adds extra storage and versatility to the property. With its prime location in one of the most charming towns in Ontario, this home is a fantastic opportunity for families, first-time buyers, or investors looking to expand their portfolio. Dont miss your chance to own this hidden gem in Paris! Interested? Schedule your showing today! (id:50787)
RE/MAX Escarpment Realty Inc.
334 Gage Avenue N
Hamilton (Crown Point), Ontario
This newly renovated single detached home is an excellent choice for a first-time homebuyer looking for a modern, move-in-ready property. With three spacious bedrooms, two bathrooms and office on main level, it offers plenty of room for families, professionals, or anyone in need of extra space. The home features a great design with bright living area, a stylishly updated kitchen and contemporary finishes throughout. The bathrooms have been fully renovated adding to the homes fresh and modern appeal. The private backyard provides a great space for relaxation or entertaining. Located in a convenient neighborhood close to schools, parks, shopping, and transit, this home provides both comfort and long-term value. Its turnkey condition makes it an ideal investment for first-time buyers who want a hassle-free transition into homeownership. Roof(2024), A/C(2024), Furnace(2024),Electrical Panel(2024). Please see the attached floorplans for this property. (id:50787)
Century 21 Property Zone Realty Inc.
2812 Upper James Street
Hamilton (Airport Employment Area), Ontario
Welcome to 2812 Upper James Street, Mount Hope an extensively renovated gem just outside the city! Over the past four years, this home has undergone thoughtful upgrades, including new doors, windows, spray foam insulation on all walls, a stunning new kitchen, and updates to the roof, electrical, plumbing, and HVAC (all completed in 2021). With over 1,450 sq. ft. of finished living space, its the perfect home for those who want to enjoy a larger than average piece of land (0.37-acres) just outside the City. Step inside to find an open-concept main floor, where a bright and spacious living room flows seamlessly into the dining area and kitchen perfect for entertaining. A convenient mudroom with access to the backyard deck and a second entrance adds additional storage and functionality, along with a 3-piece bathroom. This level also features a flexible bedroom/office space, ideal for working from home or hosting guests. Upstairs, you'll discover a unique A-frame primary bedroom with a cozy, retreat-like atmosphere, highlighted by charming wood-paneled ceilings. A secondary bedroom and a 4-piece ensuite bathroom complete the upper floor, offering modern comfort while overlooking the expansive property. Set on a generous 0.37-acre lot, this home offers plenty of space for outdoor activities, providing a peaceful retreat just outside the city with easy access to all the amenities you need. Whether you're looking for privacy, outdoor space, or modern living, this home has it all. Don't miss out, book your private showing today at 2812 Upper James Street! (id:50787)
Keller Williams Complete Realty
359 Otterbein Road
Kitchener, Ontario
Welcome to 359 Otterbein Road in Kitchener a truly luxurious, custom-designed home nestled in the heart of the vibrant Grand River community. This exquisite residence showcases the perfect blend of modern elegance and upscale living. Boasting a spacious layout, the home offers four parking spaces, including a two-car garage and two driveway spots. Thoughtfully crafted for those who cherish comfort and style, the interior features a cozy living room centered around a stunning gas fire place ideal for both relaxation and entertaining. The gourmet kitchen is a chefs dream, fully upgraded appliances, and top-tier finishes. Upstairs, you will find three generously sized bedrooms, while the fully finished basement offers additional space to unwind or entertain. Step outside into your private backyard oasis complete with a raised deck with an ample room for outdoor gatherings in a peaceful setting. Book you showing today! (id:50787)
Century 21 Property Zone Realty Inc.
11 Blackfriars Place
Cambridge, Ontario
Welcome to this beautifully maintained 2-storey home that is located in a quiet cul-de-sac that sits on a lot that is over .25 acres in West Galt! The main floor of this inviting home is designed to impress, blending bright, open spaces with thoughtful functionality. Large windows throughout flood the space with natural light, creating a warm and welcoming atmosphere from the moment you step inside. A spacious dining room offers the perfect setting for family dinners and entertaining guests. At the heart of the home, the kitchen seamlessly opens to the family room, making it easy to stay connected whether you're preparing meals or relaxing by the cozy fireplace. The kitchen has an abundance of cabinet and countertop space, and looks out to the pool and hot tub area of the yard. Upstairs, there are 4 bedrooms, offering comfortable retreats for every member of the family. The primary bedroom features its own private ensuite. Each additional bedroom offers bright windows, ample closet space, and flexibility for guest rooms, a home office, or a playroom. The fully finished basement offers more space to use as a rec room or there's the possibility of adding an additional room or office. Step outside and experience resort-style living in your own backyard. Situated on a spacious pie-shaped lot, this outdoor oasis offers exceptional space and privacy. At the heart of it all is a large inground saltwater swimming pool, perfect for relaxing swims and summer entertaining. Unwind in the hot tub (2023) nestled under a charming pergola, providing a peaceful retreat year-round. A generous patio area offers plenty of room for dining, lounging, and hosting gatherings, and with room to play and relax. The versatile poolside shed serves a dual purpose, combining a functional shop with a convenient changing room. This backyard is designed for both relaxation and celebration a true extension of your living space. Book your private showing to see if this is your next family home! (id:50787)
RE/MAX Real Estate Centre Inc.
RE/MAX Twin City Realty Inc.
5 Bettina Avenue
Hamilton (Rosedale), Ontario
Welcome to this cozy and inviting 1.5 storey 3 Bedroom 2 Bathroom home in East Hamilton's family-friendly Rosedale neighbourhood. Offering over 2,200 square feet of total living space, this move-in ready home is located at the end of a quiet court. As you enter, you'll find a large walk-in front closet and an extremely spacious and brightly filled natural lit living room leading to the formal dining room. The eat-in kitchen is a wonderful place to entertain family and friends alike. It features nearly floor to ceiling windows and a walkout to your back porch. A full bathroom completes this level. Upstairs features another full bathroom and 2 bedrooms. The fully finished basement includes its own side entrance, plus a 3rd bedroom, large family room with gas fireplace, roomy laundry space and a workshop featuring storage space and cold cellar. The private, fully fenced backyard is a peaceful retreat with abundant trees and foliage surrounding, offering privacy from neighbours. Green thumbs can enjoy ample front and back garden space, including hydrangeas, a large lilac bush, annuals and multiple raised vegetable beds. Several seating areas, including a lower patio and covered back porch, allow you to enjoy the outdoors year-round. The property also has two large sheds, one of which is equipped with power. Well-maintained and updated, this home features refinished hardwood floors, kitchen and bathroom updates, lateral sewer clay line replacement (2024), new furnace and A/C (2023), waterproofing work complete with lifetime transferable warranty (2016), newer roof (2016). Located near great schools, shopping, trails, King's Forest Golf Club (doubling as a family fun toboggan zone in the winter) and easy highway access to the QEW, Red Hill Parkway, and Lincoln Alexander Parkway. Call this place home, nothing to do but unpack! (id:50787)
RE/MAX Escarpment Realty Inc.
125 Milne Place
Guelph/eramosa (Rockwood), Ontario
BUNGALOW, POOL, LANDSCAPED! 125 Milne Place is a beautifully maintained bungalow nestled on a quiet, tree-lined street in the heart of Rockwood. This home is perfect for those looking to simplify their lifestyle without sacrificing elegance or functionality. The spacious primary bedroom features a vaulted ceiling, a walk-out to the private back deck, and a luxurious 5-piece ensuite bath. A bright and airy second bedroom with a double closet offers flexibility for guests or a home office. The main living area boasts hardwood flooring and crown moulding throughout, with a sun-filled living and dining room perfect for hosting family gatherings or intimate dinners. The kitchen has granite countertops, a breakfast bar, a prep island, stainless steel appliances, and a gas cooktop, making meal preparation a joy. The kitchen opens to a stunning family room, featuring a vaulted ceiling, a gas fireplace, and expansive views of the backyard. Two sets of French doors lead from the family room to the back deck, creating a seamless indoor-outdoor flow and overlooking the beautifully landscaped yard. The main floor laundry room provides convenience with upper cabinets, a coat closet, broom closet, and direct access to the garage. The lower level expands your living space with a recreation area, an office nook, and a large flex space ideal for a home gym, hobby room, or games area. The basement also features a workshop, cold room, a dedicated wine cellar, and abundant storage. Step outside to your private backyard oasis, where an inground pool, a charming gazebo, and beautifully landscaped gardens create the perfect setting for outdoor relaxation and entertaining. Located just minutes from Rockwood Conservation Area, this home offers easy access to trails, parks, and local shops, while still being close to Guelph and major highways for added convenience. This is the perfect opportunity for those seeking a slower pace, and a lifestyle rich in comfort, community, and natural beauty. (id:50787)
RE/MAX Escarpment Realty Inc.
1190 North Baptiste Lake Road
Hastings Highlands (Herschel Ward), Ontario
Tranquil retreat - A nature lover's dream. Escape to serenity in this charming/rustic yet modern log-style bungalow, perfectly nestled among mature trees on 2.38 acres of lush landscape, whether you're seeking a peaceful retirement haven, a summer getaway, or a potential lucrative Airbnb opportunity, this property offers it all! Spacious living boasting 2+1 bedrooms, 2 bathrooms, provides ample space for family and guests. Experience the warmth of pine cathedral ceilings and an open-concept floor plan illuminated by potlights throughout. The kitchen features custom backsplash, granite counter top, and showcases pride of ownership everywhere you look. Relax by the custom fireplace adorned with a marble surround and built-in shelves, complimented by ceilings fans for comfort. Enjoy his and her closets in the Primary suite, walkout to the deck for your morning coffee and a luxurious 5pc washroom with a large tub and spa-like walk-in shower. Entertainment hub in the basement impresses with a custom bar area, ample space for gatherings, additional bedroom area with separate washroom and a private entrance-ideal for guests or potential rental income. Outdoor paradise, enjoy swimming in the 33x18x4 ft above-ground heated salt-water pool surrounded by a 33X53ft deck and mature trees. The Sunspace Cabana offers convenient storage, a BBQ hookup on deck making entertaining a breeze.Relaxing deck so you can unwind with a drink even on rainy days. This log-style home features a striking red metal roof, matching shed, and 2 car garage. Prime location situated just a 2 minute drive from Baptiste Lake and the public boat launch. For winter sport lovers, snowmobile trails are close by. Enjoy the perfect balance of seclusion and accessibility, with town amenities not far away. Don't miss out on this gem! It's not just a home; it's a lifestyle! (id:50787)
Home Choice Realty Inc.
1012 Cowbell Lane
Gravenhurst (Wood (Gravenhurst)), Ontario
Your Gateway to Muskoka Living on the Severn River.Welcome to 1012 Cowbell Lane, where comfort, charm, and breathtaking views come together to create the perfect riverside retreat. This lovingly maintained 2-storey home offers 1,456 sq/ft above grade and is thoughtfully designed for year-round enjoyment.Step inside to a gourmet kitchen featuring granite countertops, stainless appliances, and a gas stove perfect for creating memorable meals. The sunken living room is the heart of the home, framed by massive windows offering panoramic 180-degree views of the Severn River and walkout access to a sprawling 445 sq/ft deck. Hardwood hickory floors flow seamlessly through the living, dining, and bedroom spaces, while tile floors add a stylish touch to the sunken living area and baths. Upstairs, two bedrooms await, including a serene primary bedroom overlooking the water. A spa-like 3pc bath features an oversized glass shower with view of the river through the window, with a convenient half bath on the main level.The unfinished basement offers abundant storage, laundry, and a bonus shower. Outside, enjoy a 510 sq/ft dock with diving board, hot tub, and a double detached garage (insulated & gas heated). Updates include house shingles (2021), garage shingles (2024), and new A/C (2020).Complete with full water filtration (UV, RO), paved drive, and sold fully furnished just unpack and enjoy.This is more than a home its a lifestyle. Your peaceful Muskoka escape awaits. (id:50787)
RE/MAX Right Move
30 Wellington Street S
Mapleton, Ontario
Welcome to 30 Wellington Street S, an ideal opportunity for first time buyers or anyone looking to get into the market at an affordable price point. This charming 1.5 storey home sits on a spacious 66' x 132' lot in the heart of Drayton, offering both a generous yard and a central location close to parks, schools, shops, and more. Inside, youll appreciate the thoughtful main floor renovation completed in 2024, blending classic character with modern comfort. The updated kitchen features newer appliances and ample cabinetry and you have to check out the coffee bar! The open living and dining areas create a welcoming space for everyday life or entertaining. The convenience of main floor laundry and a full bathroom adds to the functionality of this well-designed layout with the ability to close those areas off when needed. Upstairs, youll find three bedrooms, perfect for a small family, home office setup, or guests. Start your morning off with a hot coffee on your covered porch or step outside to enjoy summer evenings on the spacious deck, and take advantage of the large yardideal for kids, pets, or future expansion. A workshop/garden shed provides great storage or hobby space, and the double wide driveway offers ample parking. The home is equipped with newer windows and doors, forced air gas heat, central air, and includes all major appliances, making your move seamless. Affordable, updated, and move-in readythis home is a great way to start your homeownership journey in a welcoming small-town community. (id:50787)
Exp Realty
576 Grey Street
Brant (Brantford Twp), Ontario
Charming Brick Townhouse | 2+1 Beds | 2 Baths | Great Location! Welcome to this bright and spacious raised bungalow in a sought-after neighbourhood! The main floor boasts an open-concept living/dining area with a cozy gas fireplace and patio doors leading to a private deck and beautiful backyard perfect for relaxing or entertaining. Enjoy a full 4-piece bath and a pantry that can easily be converted back into a laundry closet. Plus, inside access from the garage for added convenience! Downstairs, you'll find a large rec room, an additional bedroom, a 3-piece bath, and a generous bonus room ideal for a home office, gym, or storage. In-law suite or rental potential with a separate apartment setup in the basement. Close to schools, community centre, shopping, and minutes to Highway 401this home checks all the boxes! Don't miss out on this versatile and well-located gem! (id:50787)
Exp Realty
59 Edgevalley Drive
Toronto (Edenbridge-Humber Valley), Ontario
Located in West Toronto's most prestigious community of Edenbridge James Gardens, 59 Edgevalley has been recently renovated and offers a move in transitional modern residence on substantial 66 foot wide x 163 foot deep lot for your future dream home, and is located within a community of luxurious estate sized residences set within ravines, St George golf course, numerous parks and trails, creeks and rivers ... Recent renovations include New Italian Designed Modern Custom Kitchen with eat-in seating and sitting reading areas, Custom Millwork and Gas Fireplace in Family Room, Finished Lower level with accessory kitchen and laundry room, New Hardwood Flooring, New Exterior Water and Drainage Improvements, 150 Bottle Wine Fridge, New Landscaping and Privacy Trees, Water Irrigation System, New Rear Fencing, Renovated Bathrooms, and Exquisite Landscape and Gardening Design. Located in West Toronto's most prestigious community of Estate Residences and Homes nestled between St. Georges Golf Club and James Gardens, 59 Edgevalley is located within The Humber River, Shops on The Kingsway and Humber Valley Shopping Center and is an exceptional future 1/4 acre building lot for your dream home! Deep 163 foot pool sized lot. Convenient floor plan with Main Floor Powder Room and Indoor / Outdoor Entertaining flow with Walkout from Chefs Kitchen, 2x Car Garage with New Garage Door and 6 car driveway. Sought After Public, Private & Catholic Schools located nearby, convenient amenities including Sherway Gardens, Pearson Airport, High Park and the Waterfront Lakeshore Marina. A True Forever Community! (id:50787)
Harvey Kalles Real Estate Ltd.
1403 Wren Avenue
Oakville (Wo West), Ontario
A Once-in-a-Lifetime Masterpiece! Every so often, a home comes along that redefines luxury, craftsmanship, and design-this is that home. From the foundation to the rooftop, every inch has been meticulously crafted with premium materials and attention to detail that is truly rare.Featuring 5 spacious bedrooms, 5 luxurious bathrooms, a private home office, state-of-the-art movie theatre a whimsical Harry Potter room and an expansive finished family room-this home offers an abundance of space, comfort, and style. Exquisite Finishes-Designed with seamless Nico designer millwork, the home showcases flush baseboards and integrated wall moldings that create a sleek, modern aesthetic. Soft-close hardware throughout adds a quiet touch of sophistication. Custom-built shelving and flush wall vents maintain the homes minimalist, refined design. All premium materials -From solid-core doors to oversized baseboards, every element was chosen with longevity and elegance in mind. Frameless window detailing gives the home a gallery-like feel, maximizing natural light and emphasizing clean architectural lines. Layered recessed lighting and designer fixtures set the mood in every room, while integrated smart lighting - including motion-activated bathroom lights, blends convenience with energy efficiency. The heart of the home features a modern Chef's kitchen equipped with a Wolf oven/range top,Bosch dishwasher, Jennair 48 refrigerator and a spacious walk-in pantry perfect for entertaining or everyday living. Enjoy radiant in-floor heating in the basement and primary bath, with spray-foam insulation and R10-rated slab insulation for maximum energy efficiency. This home boasts 3 fireplaces,Integrated 4K security system and alarm, Wi-Fi-enabled garage door opener,Whole-home smart audio. Step outside to a covered porch with recessed lighting, a wall-mounted TV, fireplace, and a designated outdoor dining area. The fenced-in side yard offers space for recreation and relaxation alike. (id:50787)
RE/MAX Hallmark Realty Ltd.
25 Rockford Run
Brampton (Fletcher's Creek South), Ontario
Tucked away in a quiet, family-friendly court, this 2347 Sq.ft beautifully renovated home is a true must-see! With an open-concept main floor and a stunning spiral oak staircase, the space feels bright, airy, and inviting. Separate entrance to basement with kitchen. The extra-large bedrooms offer plenty of room to relax, while the primary suite features a walk-in closet and an ensuite bath for a touch of luxury.Sitting on a pie-shaped lot, the backyard is a showstopper-spacious, private, and perfect for entertaining. Plus, the long driveway and no sidewalk mean extra parking space. Inside access to the garage adds everyday convenience.Recent updates include brand-new main floor tiles (just 5 months ago), a refreshed basement kitchen and bathroom (1 year ago), and a full kitchen renovation (6 years ago). The roof and exterior stonework were updated 5 years ago, while the bathrooms and laundry room were renovated 4 years ago.And the location? It doesn't get much better. You're just minutes from Sheridan College, Gurudwara Sahib, shopping plazas, top-rated schools, and major highways. Whether you're commuting, running errands, or enjoying a stroll to nearby amenities, everything is right at your doorstep. (id:50787)
Right At Home Realty
347 Robert Parkinson Drive
Brampton (Northwest Brampton), Ontario
Prime Location Awaits! Nestled near Mount Pleasant GO Station, top-rated schools, a shoppingplaza, and picturesque parks, this stunning 4+2 bedroom home boasts a double car garage and an elegant front porch that exudes a royal charm. Step inside to discover a beautifully designed kitchen featuring extended cabinetry, along with a modern fridge and stove purchased in 2024. Sunlight pours through large windows that illuminate the spacious living areas. Each of the four generously sized bedrooms offers ample space, with the master bedroom featuring a sizeable closet and additional windows for a bright,airy feel. Enjoy a sprawling backyard perfect for outdoor activities and two separate laundry areas for added convenience. The finished basement, complete with its own entrance, includes two additional bedrooms, making it ideal for guests or family. This home showcases an attractive and practical layout in one of the citys fastest-growing neighborhoods. Dont let this opportunity slip away - schedule a visit today! Walking Trail, Park, Playground At A Walking Distance With Water Splash Pool. It Is A Property Not To Be Missed! (id:50787)
Century 21 Millennium Inc.
2 - 5020 Delaware Drive
Mississauga (Hurontario), Ontario
Discover this stunning Home, situated in one of Mississauga most sought after communities. Offering over 2000+ sq ft of fully finished living space including basement. The spacious sun-filled open concept main living area boasts a separate eat-in Kitchen, main floor powder room, separate dining area, hardwood flooring, smooth ceiling, crown moulding and an accent wall. Perfect for both relaxing and entertaining, while the private backyard provides a serene space to unwind. The upstairs features a fantastic layout with three generously sized bedrooms bathed in natural light with updated bathrooms. The primary bedroom is a true retreat complete with a 4-pc ensuite and ample closet space. The fully finished basement includes a separate Family room with a large recreation room, perfect for guests or extended family, with a separate updated 4-pc bath and dedicated laundry area with newer washer/dryer. link by garage on one side.This townhouse is situated within minutes of easy access to major hiways-401,403,410, 407,QEW and Pearson Airport. Steps away from public transit and future LRT. 1 Bus access to Sq 1 Shopping , Kipling Station, Sheridan College and the Airport. A well managed intimate community based complex with a dedicated children playground and visitors parking. Maintenance fees include: snow removal, roof repair, window repair and all exterior structural repairs, landscaping, window cleaning and condo insurance. Don't miss this rare opportunity to own a 3 bedroom-4 bath townhouse in one of Mississauga most desirable communities. (id:50787)
Royal LePage Realty Plus
1593 Leblanc Court
Milton (Fo Ford), Ontario
South View Corner Unit Townhouse Built 2016 With No Monthly Fees. Absolute Showstopper*Fully Upgraded Gorgeous Mattamy 3Br+Den 3Wr Sutton Corner Freehold Townhome Located OnPremium Huge 38 Ft Lot Overlooking Green Space*Modern,Functional & Open Concept Layout*High End Laminate Flr T/Out*Oak Stairs*SunFilled Spacious Liv&Din Rm*Upgraded Family Size Kitchen W/Quartz Counters,Custom Backsplash,S/S Apps & W/Out To Spacious Balcony PerfectFor Bbq*Great Sized Primary W/W-In Clst & 4Pc Ens*Main Flr Office*No Sidewalk*3 Car Parking, *Freshly Painted*Close To Schools, Hospital, Park, Hwy 401* (id:50787)
Homelife New World Realty Inc.
21 Pauline Crescent
Brampton (Fletcher's Meadow), Ontario
Welcome to this gem located in the desirable Fletchers Meadow community! This freshly painted 3+1 bedroom detached home features a brand-new roof (2022), Furnace (2025) and hardwood flooring throughoutno carpet anywhere.The functional layout includes three spacious bedrooms on the upper level plus an additional bedroom perfect for guests, a home office, or an in-law suite. This home is ideal for families seeking comfort and convenience in a sought-after neighbourhood close to schools, parks, transit, and shopping. (id:50787)
Royal LePage Certified Realty
22 Lesmar Drive
Toronto (Princess-Rosethorn), Ontario
Welcome to 22 Lesmar Drive, an exquisite custom-built modern masterpiece in the prestigious Princess-Rosethorn neighbourhood. This exceptional 4+1 bedroom, 5-bathroom beauty offers over 4,300 square feet of thoughtfully designed living space across three meticulously finished levels. From the moment you arrive, you'll be captivated by the refined craftsmanship and timeless elegance. Step inside to an impressive open-concept main floor featuring 10-foot ceilings, gleaming hardwood flooring, designer lighting, elegant crown mouldings, and a gorgeous real grass-paper accent wall adding a touch of bold sophistication. At the heart, the chefs kitchen combines elegance and functionality with custom cabinetry, quartz countertops, and premium Jennair built-in stainless-steel appliances; a 48" dual-fuel range with pot filler, range-hood, 42" black-interior fridge, DW, separate wine fridge and bar sink. For effortless entertaining, enjoy a spacious Butlers Pantry +Servery offering extra storage and prep space. The open-concept layout is bathed in natural light, with clear sightlines over the family room, rear deck, and garden. Thoughtful built-ins enhance organization, while a custom gas fireplace, designer mantle, large windows, and chic custom blinds complete this perfect area. A walk-out to the large deck extends the living outdoors, ideal for relaxation and gatherings with gas line for BBQ, Fireplace table and large fenced yard (pool-size). Upstairs, four generously sized bedrooms all offer hardwood flooring, pot lights, and clear views. The primary also features coffered ceilings, his-and-hers walk-in closets with built-ins, and a spa-inspired 5-piece ensuite with double vanity, soaker tub, and frameless glass shower. The second bedroom includes a 3-piece ensuite and walk-in closet, while the third and fourth (similar size) perfect for siblings offer a walk-in and double closet, respectively. A large linen closet and luxurious 4-piece family bathroom complete this leve (id:50787)
Chestnut Park Real Estate Limited
30 Benadir Avenue N
Caledon, Ontario
Beautiful Semi-Detached Home Located In The Southfields Community. Over 2000 Square Feet Of Luxurious Living Space. Nine Foot Ceilings Throughout The Main Floor. Upgraded Kitchen Cabinetry, Stainless Steel Appliances, Stunning Oak Staircase And A Second Level Laundry Room. This Home Has Been Kept In Mint Condition, Feels Like New. TWO BEDROOM LEGAL BASMENT WITH SEPERATE SIDE ENTRANCE..FIVE WASHROOMS IN HOUSE .. (id:50787)
RE/MAX Gold Realty Inc.
63 Hallam Street
Toronto (Dovercourt-Wallace Emerson-Junction), Ontario
Dovercourt Village/Park Needs No Introduction as one of Toronto's most sought after neighbourhoods. Most Likely You Are Aware Of Its Vibrance And Diversity. Less known if you're new to the hood, is the amazing sense of community, made very clear by the many yearly street parties the neighbours organise; Concord Ave , Delaware Ave and Salem Ave to name a few. Want to pop out quickly for a stroll / dinner locally? There are a multitude of ethnically diverse restaurants, bistros, cafes, bars & smaller boutique stores on Bloor Street W. Consider an evening of culture at Paradise, the independent theater hosting avande-garde movies, live classical candlelight musical renditions of contemporary albums etc. Public library & parks, gyms, schools & recreational facilities all close by. Hopefully that whets your appetite for the neighbourhood? now let's talk about your next chapter of ownership! 63 Hallam is your opportunity to start in an affordable freehold home is the heart of DV plus a fantastic canvas for you to create the next visions for this 25" frontage home with 1300 sq ft of above grade living space. Some updates include: New Heat Exchanger (2024), New Circuit Board (2023), Shingles/New Roof (2008), Plumbing are copper pipes. Top things our wonderful sellers love about the house: 1) cozy 2) high ceilings 3) spacious rooms 4) backyard. Top things our sellers love about the area: 1) quiet, low traffic, close to schools, bus stop, subway 8 minute walk or 2 minute bus ride, close to shopping malls (Dufferin mall, one minute walk to 3 varieties stores, pharmacy 2 minute walk, low crime, quiet neighbourhood, park and community centre minutes away, street parking available with permit, 10 to 15 minute drive to downtown. Welcome home folks to 63 Hallam Avenue. (id:50787)
Keller Williams Referred Urban Realty
397 Twinflower Place
Milton (Mi Rural Milton), Ontario
Welcome to 397 Twinflower Place, a beautifully designed 1,949 sq. ft. freehold townhome built by Great Gulf in a sought-after Milton neighborhood. This 4-bedroom, 4-bathroom home includes two primary suites with private ensuites and ample closet space. Featuring elegant finishes such as California shutters, pot lights, 9 ceilings, and an oak staircase with iron pickets, this home exudes style and comfort. The upgraded kitchen is complete with a waterfall island, quartz counters, stainless steel appliances, and a walk-in pantry. Enjoy lake views from the upper floor and a fully fenced backyard perfect for outdoor living. Private driveway(can accommodate 2 cars), oversized garage, and no maintenance fees. Close to schools, parks, shopping, hospitals, transit, and highways. (id:50787)
Century 21 Property Zone Realty Inc.
1625 Wavell Crescent
Mississauga (Applewood), Ontario
Welcome to 1625 Wavell Cres, a tastefully renovated 4 bedroom semi-detached home located in the highly sought-after Applewood area. Bright and inviting the main level features an open-concept living and dining area with updated flooring, pot lights, a contempory light fixture and a custom glass-railed staircase that adds a clean, modern edge. The updated kitchen boasts granite countertops, stainless steel appliances, functional center island - ideal for both daily use and entertaining. A glass railing overlooks the sunken family room enhancing the open-concept layout and modern flow of the home. The family room is anchored by a contemporary feature wall with a built-in electric fireplace - the visual centerpiece of the space. It also offers direct garage access and a walk-out to a covered porch leading to a fully fenced, landscaped backyard - perfect for outdoor dining, play or relaxation. Upstairs you will find 3 generously sized bedrooms. One has a custom built wall to wall closet, the other a walk-in closet with built-in organizers. A 4th bedroom located next to the family room offers flexibility as a guest suite, home office or additional bedroom conveniently located next to a full 3 pc bathroom. The finished basement adds valuable living space, including a kitchen, a sleek 3 pc bathroom integrated laundry and a large crawl space for extra storage. Other highlights: windows 2022, Furnace & AC 2020, Garage Door 2024, +3-car driveway. Close to schools, parks, major highways, public transit, and shopping. This turn-key home offers the perfect combination of modern design, functional space, and unbeatable location - a true gem in one of Mississauga's most established neighbourhoods. (id:50787)
Ipro Realty Ltd.
25 - 18 Applewood Lane
Toronto (Etobicoke West Mall), Ontario
Welcome to this beautifully maintained 3-bedroom end-unit urban townhouse, perfectly situated in a highly sought-after Etobicoke neighborhood just 2 minutes from Hwy 427. This bright and airy home features oversized windows that fill the space with natural light, highlighting the open-concept living and dining area. The modern kitchen comes equipped with stainless steel appliances, including a stove, fridge, microwave, and dishwasher. A fully finished basement adds incredible versatility, offering a fourth bedroom and a full washroom ideal for guests, in-laws, or a home office. A white washer and dryer are also included for added convenience. On the top level, step outside to the private entertainment area, featuring a BBQ area, perfect for enjoying outdoor gatherings with family and friends. Located in a safe, family-friendly community close to top-rated schools, parks, shopping, and public transit, this home offers the perfect blend of comfort, style, and urban accessibility. Don't miss your chance to own this exceptional property in a prime location! (id:50787)
Century 21 Green Realty Inc.
12 Larkdale Terrace
Brampton (Sandringham-Wellington), Ontario
Detach 2 BED, 2.5 Bath condo with garage, located in gated Rosedale village, access to amenities-clubhouse, Indoor Pool, Sauna, Party Rooms, Exercise Rooms, Tennis courts, private Golf course. Major highways, Public transit .Fully renovated Kitchen , Cabinets, Tiles (2023) with Brand new stainless steel appliances (2023), Zebra blinds and Pot lights (2023),high Ceiling, washer/Dryer (2024), Tons of upgrade, Partially finished basement with Powder and Rec Room. Lots of open space in basement to finish as per your need. (id:50787)
Homelife Silvercity Realty Inc.

