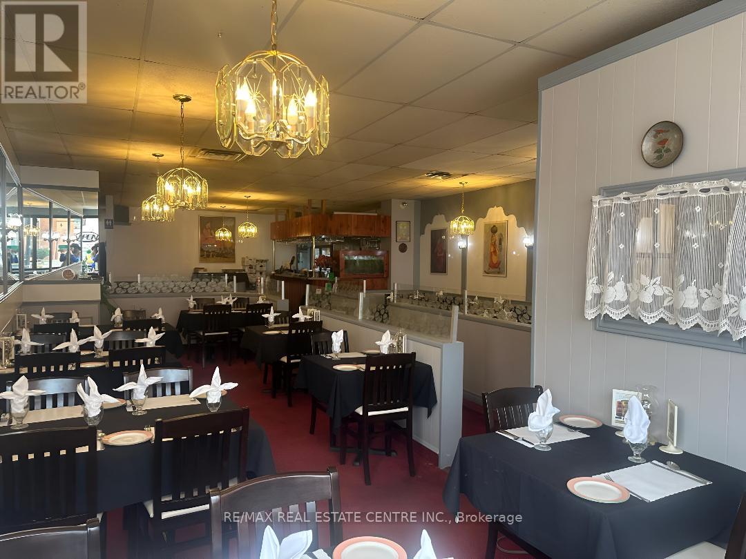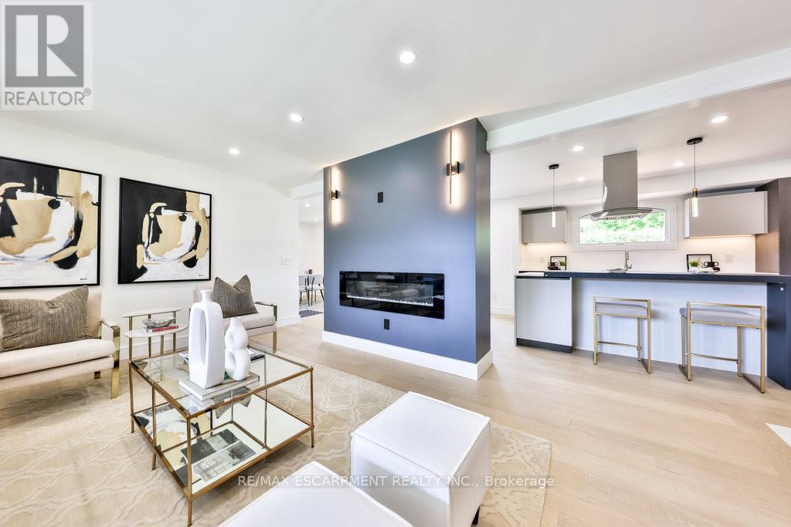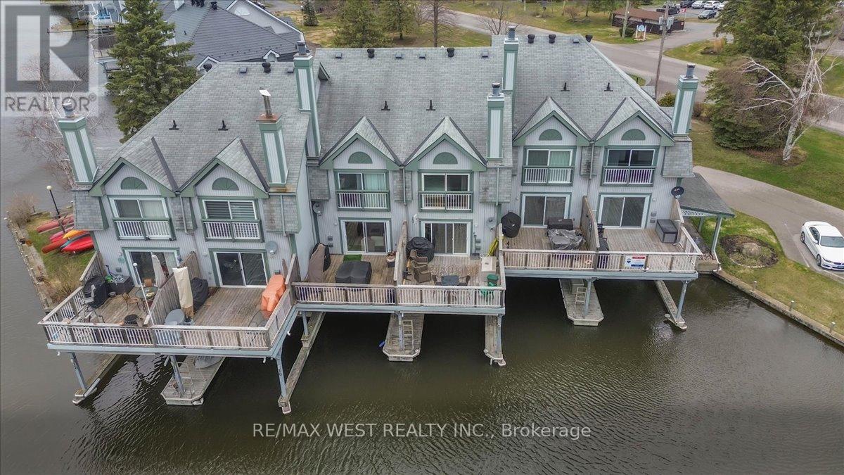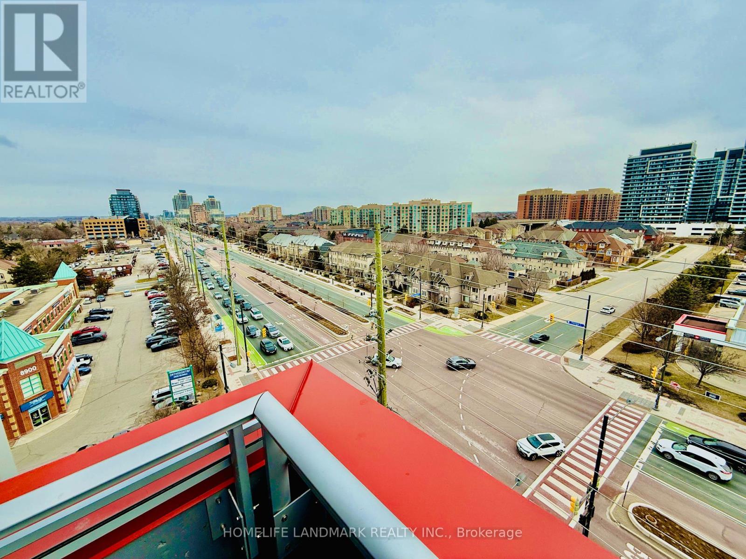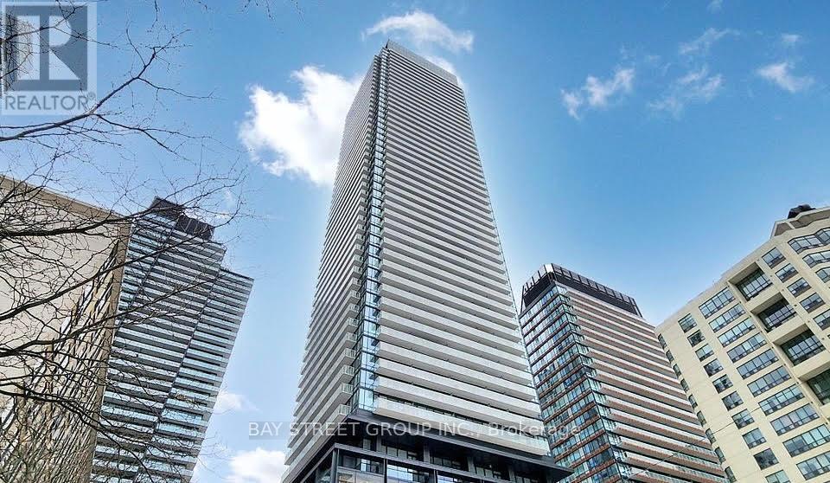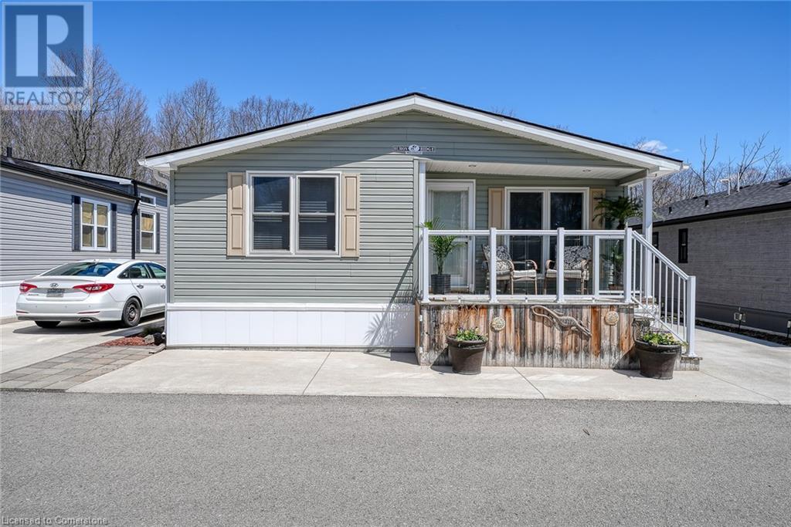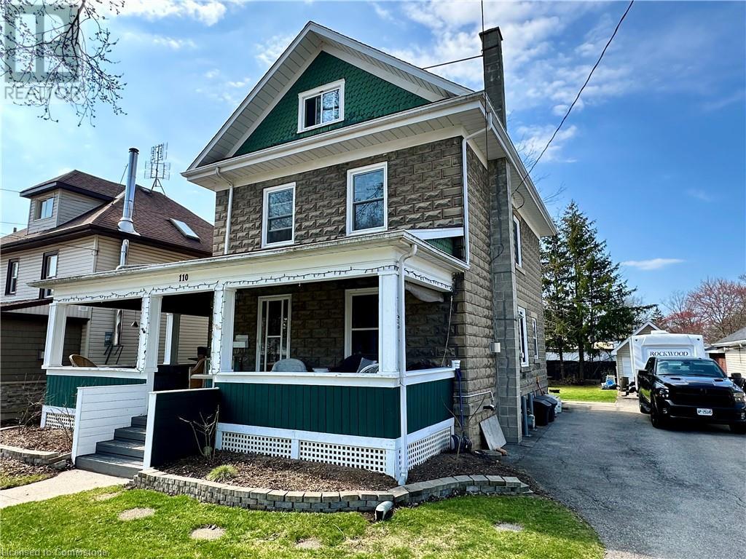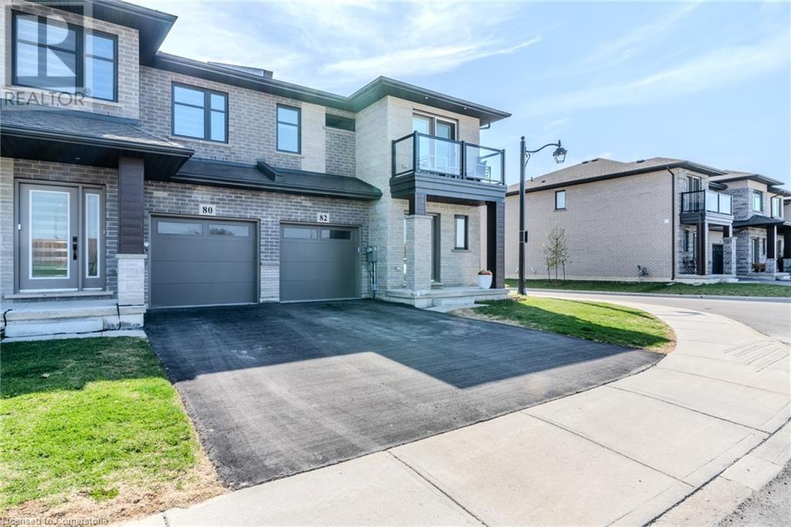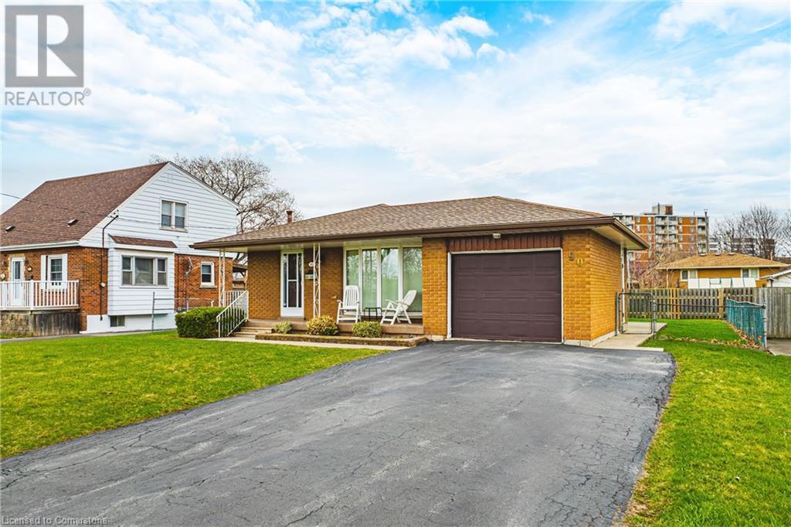126 St. Paul Street
St. Catharines (Downtown), Ontario
Gorgeous Fully Equipped Restaurant Business for Sale in Downtown St. Catharines, Ontario in the Niagara region. For dine-in, take-out, and catering. LLBO, 62 seats and potential street patio. Near the First Ontario Performing Centre, Meridian Centre, Farmer's market and Highway 406. Potential use of the restaurant name for this location. Can be converted to any approved use. Customers have praised the restaurant for its flavorful dishes and friendly service with cozy and welcoming ambiance. Established since 1993 serving Indian Cuisine for more than 30 years. Can be converted to any approved use. Ideal for Indian, Pakistani, Afghani and/or any South Asian restaurant with established goodwill. Potential use of the restaurant name for this location. Great Exposure, Signage and Traffic Count. A Hidden Gem. Must See! (id:50787)
RE/MAX Real Estate Centre Inc.
23 Benton Street
Brampton (Bram East), Ontario
Fantastic property move in ready and loaded with great features including bright main floor with large living/dining, room eat in kitchen, large primary bedroom, separate entrance to a spacious 2 bedroom in-law suite complete with 4pc bath, large bright living room with above grade windows, crawl space for additional storage, large yard with garden shed, recent improvements include A/C 2024 , roof 2022, newly paved driveway which will easily accommodate 5 vehicles fresh paint, new broadloom in living /ding room above hardwood floors. home is ready to move in and enjoy or a fantastic rental investment property (id:50787)
Ipro Realty Ltd
194 Slater Crescent
Oakville (Co Central), Ontario
Situated in Kerr Village, 194 Slater Crescent exemplifies luxury living with its meticulous renovation and exceptional attention to detail. This three-bedroom, three-bathroom home features newly installed Pella windows, flooding the interiors with natural light and seamlessly connecting them to the outdoors. The main floor radiates elegance with White Oak hardwood, creating a cohesive flow throughout the space. A standout feature is the custom Scavolini kitchen, complete with quartz countertops, floor-to-ceiling cabinetry, and top-tier LG stainless steel appliances. The primary bedroom serves as a private sanctuary, highlighted by white oak flooring, pendant lighting, and a luxurious ensuite with porcelain tile flooring and a double sink vanity. The additional bedrooms also showcase white oak floors and Pella windows, combining style with function. The lower level offers versatility, including a laundry room, powder room, and a family room ideal for entertaining. Outside, an interlocking stone pathway leads to a charming front porch, a single-car garage, and a spacious deck, perfect for gatherings. (id:50787)
RE/MAX Escarpment Realty Inc.
2382 Emerson Drive
Burlington (Orchard), Ontario
Welcome to this beautiful DeMarchi-built home, showcasing a rare open-concept design not often seen in the Orchard community. With a striking stone and brick exterior, this 3+1 bedroom home blends modern convenience with timeless style. The main floor features a stunning custom kitchen with high quality stainless appliances, including a 5-burner Monogram gas range and built-in wall oven, centered around a huge peninsula island (secondary sink) offering incredible counter space and sleek modern cabinetry. A walkout to the backyard makes indoor-outdoor living easy, while a unique walk-in pantry provides exceptional storage rarely found in homes of this style. The great room is warm and inviting, anchored by a gas fireplace, and a convenient 2-piece powder room completes the main level. Upstairs, oak hardwood flooring runs throughout the bedroom level, where you'll find a spacious laundry room, a full 4-piece main bath, and 3 large bedrooms including a primary suite featuring a walk-in closet and a private 4-piece ensuite. The fully finished basement adds a spacious recreation room, a separate bedroom, a 3-piece bathroom, a gym area, a wet bar ready for your customization, and plenty of storage space. Step outside to a backyard built for extended seasonal use, complete with a natural gas firepit and a built-in Napeolon BBQ perfect for entertaining. Practical upgrades include a Tesla Universal charger (compatible with most EV brands) mated to a 60-amp line in the double garage (capable of supporting an additional charger), customizable Lutron dimmers on many light fixtures throughout the home, a new sump pump with battery backup, a brand-new 200 AMP electrical panel (2023), a high- efficiency furnace (2019), and an owned on-demand hot water heater (2020). This thoughtfully designed home combines distinctive features, functionality, and an unbeatable location a true standout in the Orchard! (id:50787)
Royal LePage Burloak Real Estate Services
57 Sunnylea Avenue E
Toronto (Stonegate-Queensway), Ontario
Sun filled "Sunnylea". Wander back in time through this solid Raised Bungalow with a wonderful full walk out basement on a southern exposed lot. Over 3000' of flexible lifestyle area. Living Room features a stately, stone, wood burning fireplace with a wall of windows overlooking the garden. Dining Room is conveniently tandem to the living room. Casual Family meals take place around a built-in banquette in the Eat-in Kitchen. Rounding out the main level are a spacious Primary Bedroom and two children bedrooms. Hardwood under Broadloom. The lower ground level Family room walks out to the backyard. Rich panelling and the wood burning fireplace are a magical throwback to the 60s, So Very Brady. Two additional teen bedrooms or home offices also overlook the garden. Talk about storage - two large storage rooms which were once dark rooms therefore plumbing in both. Wine closet and Utility/Laundry Room finish this story. Walk to Humber River Trails, The Kingsway Shops & Restaurants, Park Lawn Public School, two Subway entrances Glenview or Old Mill (One bus if a wintery day) and the Recreation Centre on Park Lawn. Easy Highway Access. Move in, enjoy and slowly personalize! (id:50787)
Royal LePage Terrequity Realty
9 - 24 Laguna Parkway
Ramara (Brechin), Ontario
Welcome to your waterfront Oasis! This meticulously maintained and thoughtfully updated 3-storey townhouse is a dream come true for water enthusiasts. Featuring direct access to Lake Simcoe and a private 21 ft covered boat slip, this home offers the ultimate waterfront lifestyle. Step into the spacious open-concept living area, where a functional kitchen awaits complete with updated stainless steel appliances. Enjoy seamless indoor-outdoor living with a large deck that boasts stunning direct waterfront views. Recently upgraded high quality flooring throughout the upper level. The primary bedroom is a true retreat, offering panoramic water views, a walk-in closet, and a beautiful 5-piece ensuite including a jet tub. The main level features a cozy family room with an updated fireplace and walk-out access to your covered boat slip. Don't miss this incredible opportunity! High Speed Internet, Short walk to Marina, Restaurants, Tennis Courts, Park & Beach. 25 Mins to Orillia, 90 mins to Toronto. (id:50787)
RE/MAX West Realty Inc.
66 Mccarty Crescent
Markham (Markham Village), Ontario
The builders of this house understood the assignment. They designed this big beautiful family home with 4 large bedrooms, big principal rooms for living, playing, and working, and a beautifully laid out kitchen with a walk out to the backyard. Then, they took this perfect layout and dropped it on the perfect tree-lined street in wonderful family-friendly Markham Village. Welcome to 66 McCarty Crescent. It's got almost 3000sqft. of above-ground fabulousness plus a finished basement. Gleaming hardwood floors bring you into a spacious living room with crown moulding. Wander into the elegant formal dining room with direct access to the kitchen. You'll love the pretty a practical walk-in pantry, large eating area, and the walk-out to the backyard. Step into the family room with its cozy fireplace. The main floor also features a practical mudroom and powder room. Upstairs find 4 large bedrooms with - yes - 3 bathrooms, the ULTIMATE get for a home in this established neighbourhood. The spacious primary suite is a private retreat with 2 walk-in closets and a 5-piece ensuite with soaker tub, glass shower, and heated floors.The basement has a large recreation room, dedicated office space, and potential craft room that could be turned into a 5th bedroom. The glorious backyard has a large wood-composite deck, lots of green space and trees, but is still very manageable for the busy family that wants easy maintenance. Large families will love the 2-Car garage + driveway for 4 cars. Despite all this tranquility, we're close to convenience! A short walk to the GO station and all the shops and restaurants that Main Street Markham has to offer. 4 doors away from Fincham Park, and steps to highly-ranked schools. About a 7 minute drive to Hwy 407 and Markville shopping mall. The assignment was to build a home that combined timeless design with modern convenience for growing families or anyone seeking space and style. Mission accomplished. Here we are. (id:50787)
RE/MAX Prime Properties
349 Penn Avenue
Newmarket (Bristol-London), Ontario
Welcome to 349 Penn Ave a charming and beautifully maintained raised brick bungalow nestled in the heart of Newmarket. This spacious 3-bedroom, 2-bathroom home sits on a deep, private lot surrounded by mature trees, offering peace and tranquility just minutes from all amenities. Step inside to discover a bright and functional layout featuring a newly renovated main floor bathroom and an updated kitchen with sleek stainless-steel appliances and modern countertops. The finished basement offers a separate entrance, which is equipped with a second kitchen, ensuite laundry, full bathroom, and ample living space ideal for extended family, in-laws, or rental potential. Walking distance to the Newmarket GO Station and the vibrant shops and restaurants along Main Street. Enjoy the convenience of a large 2.5 car attached garage, perfect for parking and storage. With its ideal location, privacy, updated features, and income potential, this home is a true gem in one of Newmarkets most desirable neighbourhoods. (id:50787)
Forest Hill Real Estate Inc.
723 - 8888 Yonge Street
Richmond Hill (South Richvale), Ontario
WOW ~ Beautiful, bright, large 2 bedroom corner-unit overlooking one of the most famous streets in the world, YONGE street! Modern laminate flooring throughout, large bright windows to allow beautiful sunshine through, Modern lux kitchen with centre island, built-in appliances, ceiling lighting. Corner unit layout which allows more privacy & nice semi-private balcony with North/South/East views. Live life & enjoy one of the newest condos in the vibrant south Richville Richmond Hill community. Wonderful amenities at your fingertips. Walk to Yonge street, shopping, cinemas, government offices, close to highway 7 & 407 for ease of driving access, easy access to public transit Langstaff Go Station, Viva transit! (id:50787)
Homelife Landmark Realty Inc.
304 - 9944 Keele Street
Vaughan (Maple), Ontario
Welcome to this beautifully maintained 2-bedroom condo located in a charming low-rise building in the heart of Maple, Vaughan. Tucked away in a quiet, community-oriented setting, this unit offers the perfect blend of comfort and convenience. Thoughtfully designed and functional layout featuring generously sized bedrooms and a full-sized kitchen-a rare find in condo living. Step outside to a private courtyard with your very own designated garden plot. Minutes from Walmart, grocery stores, cafes, restaurants, and your everyday essentials, this condo is ideal for commuters with easy access to GO Transit and major highways including 400 and 407.Whether you're a first-time home buyer looking to enter the market or a downsizer seeking low-maintenance living in a welcoming community, this condo offers lifestyle, location, and exceptional value. (id:50787)
Century 21 Atria Realty Inc.
35 Forest Grove Drive
Whitby (Pringle Creek), Ontario
Welcome to 35 Forest Grove Drive, Whitby! Nestled in the heart of the charming Pringle Creek community, this rare mature double lot (combined depth of 216.79ft!) offers the perfect blend of space and convenience. Ideal for those seeking a spacious property while remaining close to all amenities, this home is located in a family-friendly neighborhood within walking distance to shopping, dining, schools, entertainment, and more. The location truly cant be beat! This 4-bedroom, 3-bathroom detached home boasts a (rare) deep backyard with a newer 12' x 16' deck, perfect for entertaining and enjoying stunning sunset views. Inside, the expansive primary bedroom features a cozy en suite, with an abundance of natural light throughout the home. Recent updates include: Fresh paint (2025), Newer shingles (2023), Ducts cleaned (2025), Newer dishwasher and stove (2023), & Updated front landscaping. Additionally, the home offers a wood-burning fireplace (as-is) and more! The unfinished basement is a blank canvas, offering endless possibilities to create your ideal space, whether it's a home theater, gym, or additional living area. Don't miss the opportunity to make this beautiful home your own and start your next chapter here! (id:50787)
RE/MAX Hallmark First Group Realty Ltd.
43 Singleton Road
Toronto (Wexford-Maryvale), Ontario
Welcome to 43 Singleton Rd. Tucked away in a quiet, family-friendly pocket, this cozy 1.5-storey home sits on a spacious, pie-shaped lot that widens beautifully at the back offering room to grow, play, or re-imagine entirely. And with Wexford Park right in your backyard, you get the bonus of peaceful green space just steps from your door. Inside, you'll find a warm and inviting layout filled with natural light, especially through the charming front bay windows. Originally a 3-bedroom, this home has been thoughtfully converted to a 2-bedroom layout, allowing for a more open and functional living space. With 1.5 baths, a finished basement, and a detached garage, theres plenty of room for comfortable living today and exciting potential for tomorrow. Whether you're a young couple starting out, someone with a creative eye for design, or an investor looking for your next opportunity, 43 Singleton Rd offers a solid foundation in a neighbourhood on the rise. With several custom homes already built on the street, this is your chance to be part of a growing community. Conveniently located close to transit, schools, and all your major amenities, this home truly blends potential with location. Come take a look-- you might just see the future you've been dreaming about. (id:50787)
Sutton Group - Summit Realty Inc.
141 Green Gardens Boulevard
Toronto (Englemount-Lawrence), Ontario
Welcome to this stunning modern family home, where luxury meets convenience. Fully upgraded with new premium finishes throughout, this home is designed for both style and comfort. The main floor boasts an open-concept layout perfect for entertaining, with a walk-out to a charming balcony ideal for morning coffee or evening relaxation. The built-in garage offers direct access through the basement, which also features a separate entrance for added flexibility. The third-floor primary bedroom is a true oasis, complete with a spacious ensuite, custom built in designer cabinets and it's own walk-out balcony, perfect for unwinding after a long day. Easily walk to Yorkdale Mall and enjoy access to Toronto's most high-end shops, dining, and entertainment. With easy access to major highways, this location makes commuting a breeze. This is more than just a house it's a lifestyle upgrade. Don't miss the opportunity to call this spectacular property your home! Upgrades throughout are: Toto toilets, soaker tubs, large format Italian tiles, white oak vanities, under-mount integrated porcelain sinks, custom shades with blackouts in all bedrooms, designer built in cabinetry and closet organizers, custom made glass closet doors, matte black high end hardware, new stylish light fixtures and fresh paint throughout. Full kitchen reno w high end $13k appliance package, induction cook top and convection oven, double door fridge, custom quartz counter tops and matching full height backsplash, Kohler matte black touch faucet and custom oversize rectangular stainless steel Under-mount sink. Smart hm thermostats on each floor controlled from your phone, blue tooth compatible coded front entry deadbolt with hotel style locks. See attachment for full details $140k spent in upgrading. (id:50787)
Sotheby's International Realty Canada
4501 - 501 Yonge Street
Toronto (Church-Yonge Corridor), Ontario
Welcome to the luxurious Teahouse Condos by renowned developer Lanterra. This stunning 1- bedroom plus den unit offers a beautiful and practical layout, perfect for modern living. Featuring floor-to-ceiling windows that bathe the space in natural light, laminate flooring throughout, and a sleek kitchen with designer cabinetry, granite counters, and stainless steel appliances. Step outside to your private, spacious balcony and enjoy captivating south-west views of Torontos stunning cityscape, including a beautiful view of the water. The den offers a versatile space ideal for a home office or additional storage. This unit also includes a locker for added convenience. Indulge in world-class amenities such as a rooftop pool and patio, a serene Zen garden, a state-of-the-art fitness center, a pet spa, a yoga studio, and indoor hot & cold plunge pools. Located in the heart of Toronto' s core, youre just steps away from subway stations, the TTC, Queens Park, U of T, George Brown College, Eaton Centre, and a variety of dining options. Dont miss this opportunity to experience the epitome of Toronto living at its finest. (id:50787)
Bay Street Group Inc.
4449 Milburough Line Unit# 10 Cedar
Burlington, Ontario
An Absolute Stunner! Welcome home to Lost Forest Park in scenic Burlington. 10 Cedar is a gorgeous, detached, modular home nestled in an exclusive, year round gated community. This meticulously maintained home boasts a phenomenal kitchen opening up to your spacious living room, an Oversized Primary Bedrm with 4 pc ensuite PLUS a large Den (perfect for guests), add'l 3 pc Bath, In Suite laundry and plenty of storage! Outside, a manicured backyard Oasis awaits.. and that view! This particular beauty is set away from the rest of the park and backs onto greenery and forest for that tranquil Muskoka feel. Relax with morning coffee or an evening beverage on any of your 3 Decks. 2 convenient parking spots and handy storage shed. Enjoy everything that this well maintained Park has, including a community centre with Wi-Fi, dart boards, ping pong, puzzles, games, and a book exchange, plus a seasonal in-ground pool and scenic walking trails. There's a real sense of community here with all the extra activities like BBQ's, yoga, cards, dinners and dances. All this just minutes to Waterdown shopping districts, the Legion, YMCA, Memorial Park, dog park, and beautiful waterfalls. This is your chance to enjoy peaceful, low-maintenance living in a vibrant and welcoming setting. (id:50787)
RE/MAX Escarpment Realty Inc.
RE/MAX Escarpment Realty Inc
110 Park Avenue W
Dunnville, Ontario
Welcome to your new home, nestled in the heart of Dunnville! Ideally located just minutes from shops, restaurants, schools, and the hospital, convenience meets comfort in this spacious family home. Featuring 3 generous bedrooms plus a walk-up attic offering potential for additional bedrooms or a private office space—perfect for growing families or those working from home. Enjoy the bright, oversized kitchen, ideal for cooking and entertaining, with easy access to the main floor laundry room. The large, fenced yard provides plenty of space for kids, pets, or gardening, and the detached garage offers great storage or workshop potential. With tons of storage throughout, this home is move-in ready and waiting for you! (id:50787)
Royal LePage State Realty
82 Jayla Lane
Smithville, Ontario
Large modern luxury freehold end unit. Luxury finishes includes all quartz countertops in the kitchen and bathrooms, 9ft ceilings on the main floor, brightly lit open concept that combines the kitchen, dining and living areas. Modern smooth ceilings and luxury designer vinyl on the first floor. Large primary bedroom with walk-in closet and private ensuite. This home is the definition of comfortable luxury living, right in the heart of Smithville only 10 minutes from the QEW! Homeowners will enjoy being only steps away from the Community Park, pristine natural surroundings, and walking/biking trails. Additionally, the town of Smithville invested $23.6 million in a brand new 93,000 sqft Sports and Multi-Use Recreation Complex featuring an ice rink, public library, indoor and outdoor walking tracks, a gym, playground, splash pad, skateboard park & more. Close to of local shops and cafe's, and just a 10-minutedrive to wineries. Plenty of extra parking spaces available for owners and visitors alike on a first come first serve basis (id:50787)
Keller Williams Complete Realty
291 East 24th Street Unit# Upper
Hamilton, Ontario
Live in style on Hamilton's central mountain! This fully renovated 2 bedroom, 1 bathroom main floor unit is filled with natural light and high end touches - quartz counters, tile finishes, stainless steel appliances, and luxury flooring throughout. Enjoy a bright, separate living room, modern kitchen, and the convenience of in suite laundry (no more laundromats!) Includes one parking spot and access to shared backyard. Ideal for young professionals or couples just starting out. Close to transit, shopping and more! (id:50787)
Century 21 Heritage Group Ltd.
302 Carlisle Road
Carlisle, Ontario
Introducing an unparalleled estate, perfectly positioned on 17 acres with dual access points in the charming village of Carlisle. Zoned S1 Residential, this estate presents an incredible opportunity, with inclusion of road allowance off of Parkshore Place, allowing potential future development of 5 separate lots. The custom-built bungalow spans 4,600 sqft and is a masterpiece of natural stone construction. The home boasts high-end finishes throughout, offering a living experience worthy of a magazine spread. As you step through the striking 10-foot glass front door, you’re immediately greeted by an abundance of natural light and the breathtaking beauty of this extraordinary home. The open-concept main level features soaring 12 to 14 ft ceilings, raw oak hardwood floors with chevron inlay, and state-of-the-art Selba kitchen equipped with premium Thermador appliances, including a show-stopping 10.5-foot island. The formal dining room sets the stage for lavish dinner parties, while the expansive great room, featuring a cozy fireplace, provides an ideal space for relaxing. This level also offers a private office and two beautifully appointed bedrooms. But the crowning jewel of the home is the master suite. The luxurious ensuite will leave you speechless, with a freestanding tub set before a fireplace, a dual-entry shower with multiple showerheads, and a gorgeous double vanity. The thoughtfully designed mudroom/laundry area leads to a staircase that takes you to a 800 sq. ft. loft, complete with a full bathroom, built-in desks, and sleeping quarters. Step outside onto the expansive covered porch with a built-in BBQ center, perfect for al fresco dining while overlooking the inviting inground pool and the tranquil, sweeping views of the property. Additional features include a large outbuilding and recently renovated farmhouse, ideal as a home office, guest house, or accessory building. A must-see property that promises a lifestyle of luxury and endless possibilities! (id:50787)
RE/MAX Escarpment Realty Inc.
645 Armstrong Rd
Shelbourne, Ontario
Welcome to this stunning 5-bedroom detached home, boasting over 3,400 sq ft of luxurious living space. With recent upgrades and thoughtful design elements, this property offers both style and comfort. Recent enhancements include a new AC, furnace, and garage door opener, along with sleek quartz kitchen counters and backsplash that complement the modern stainless steel appliances. The bright, open-concept kitchen features a spacious center island, perfect for entertaining, and seamlessly flows into the expansive family room, ideal for gatherings or relaxing evenings. Enjoy the convenience of separate living and family rooms, providing ample space for both formal and casual occasions. The charming circular staircase adds a touch of elegance, while the hardwood flooring throughout enhances the home's warm ambiance. Each of the five spacious bedrooms is thoughtfully designed with its own attached full bathroom, ensuring privacy and comfort for every family member or guest. The oversized master closet offers generous storage solutions, while the ground-floor laundry room provides easy access to the double-car garage for added convenience. The property sits on an extra-deep lot with a private yard and no homes behind, offering a serene and spacious outdoor retreat. Located close to all essential amenities, this remarkable home combines modern upgrades with functional living spaces to meet your every need. Dont miss the opportunity to make this exceptional property yours! (id:50787)
Royal LePage Signature Realty
6 Chestnut Drive Drive Unit# 82
Grimsby, Ontario
Elegant 3-story, 2-bedroom + ground floor den option, townhome at 82-6 Chestnut Drive, Grimsby, perfect for AAA tenants seeking a premium lifestyle in a serene, sought-after neighbourhood. This stunning residence features a spacious open-concept living, dining, and kitchen area with breakfast bar, ideal for entertaining or relaxing, with sleek finishes and abundant natural light. The main level entry doubles as a stylish home office or den, offering versatile space for professionals. Unwind on your private deck, perfect for quiet evenings. The upper level boasts a generous principal bedroom, a well-appointed spare bedroom, a full 4-piece bathroom, and in-suite laundry for ultimate convenience with easy maintenance laminate flooring to main living space and bedrooms. Nestled in tranquil Grimsby, this home is steps from charming downtown, parks, top schools, and major highways for easy commuting. We seek responsible tenants with strong credit, verifiable references, and stable employment for a minimum 1-year lease. Tenant responsible for utilities. Contact us to tour this sophisticated townhome and elevate your living experience. (id:50787)
Royal LePage State Realty
61 Valridge Drive
Ancaster, Ontario
Stunning luxury freehold townhome in prime Ancaster location, ideally located within walking distance to schools, the Ancaster Rotary Centre, Morgan Firestone Arena, picturesque trails, and offering easy highway access perfect for families and commuters alike. Step inside to a bright, open-concept main level with soaring vaulted ceilings and a cozy gas fireplace in the family room. The spacious kitchen features elegant quartz countertops and plenty of workspace ideal for entertaining and everyday living. With 3 generous bedrooms and 2.5 bathrooms, this home includes a sought-after main floor primary suite complete with a walk-in closet and a private ensuite. Upstairs, two more bedrooms, a full bath, and a loft space perfect as an office or reading nook, overlooking the main living area. The finished basement offers even more space with a large rec room, dedicated gym area, laundry, plus a rough-in for an additional bathroom ready for future expansion. Enjoy outdoor living with a welcoming front porch and a spacious backyard deck with a gazebo, ideal for entertaining or relaxing in comfort. Luxury, location, and lifestyle come together in this exceptional Ancaster home. Don't miss your chance to make it yours! (id:50787)
RE/MAX Escarpment Realty Inc.
2485 Newport Street
Burlington, Ontario
Welcome to this beautifully maintained 4-bedroom, 4-bathroom detached home in the highly sought-after Headon Forest community. Boasting a spacious and functional layout, this home offers four generously sized bedrooms, including three full bathrooms on the upper level perfect for families or hosting guests. Step into the open concept main floor where natural light flows effortlessly through the living and dining areas. The heart of the home is the oversized kitchen island, ideal for entertaining or casual family meals. Whether you're prepping dinner or gathering with friends, this kitchen is designed to impress. Enjoy the convenience of a 2-car garage and plenty of storage throughout. Located on a quiet street in a family-friendly neighbourhood, close to parks, schools, shopping, and transit this home truly has it all. Don't miss the chance to make this Headon Forest gem your own! (id:50787)
RE/MAX Escarpment Realty Inc.
90 Pottruff Road N
Hamilton, Ontario
Cherished by the same family for over 50 years, this welcoming home offers timeless charm and a fantastic location. Situated close to all amenities with convenient access to the Red Hill Valley Parkway, it’s the perfect blend of comfort and accessibility—ready to be loved by its next family. Step inside to a thoughtfully designed floorplan featuring a spacious eat-in kitchen, a dining room with sliding doors leading to a generous backyard, and a bright, inviting living room. The upper level boasts three sizable bedrooms and a full 4-piece bath. Original hardwood flooring lies beneath the carpet in the living room, dining room, and all bedrooms—offering great potential to restore its classic beauty. The lower levels are ideal for extended family or in-law living, featuring a separate entrance, cozy family room with fireplace, an additional bedroom, updated bathroom, and a modern eat-in kitchen. Additional highlights include a single car garage, irrigation system, new furnace and A/C (‘22), and ample room throughout. Room sizes are approximate. (id:50787)
RE/MAX Escarpment Realty Inc.

