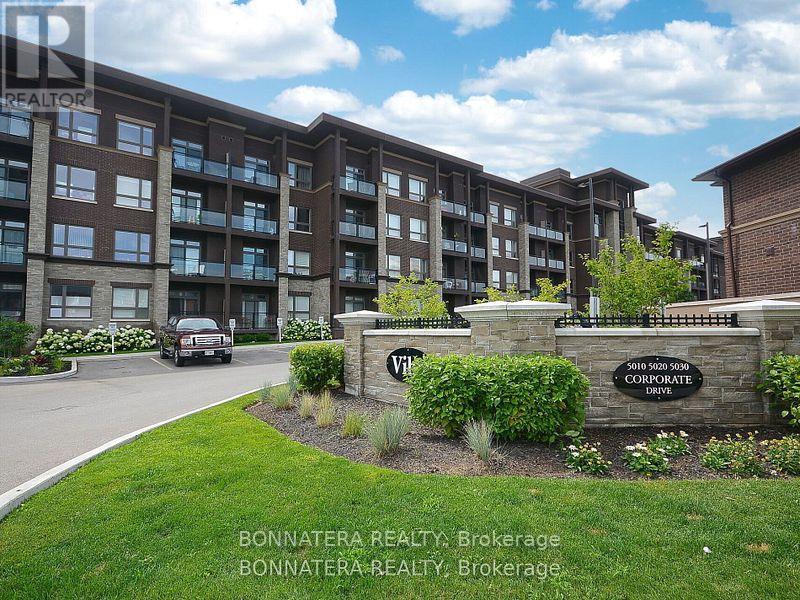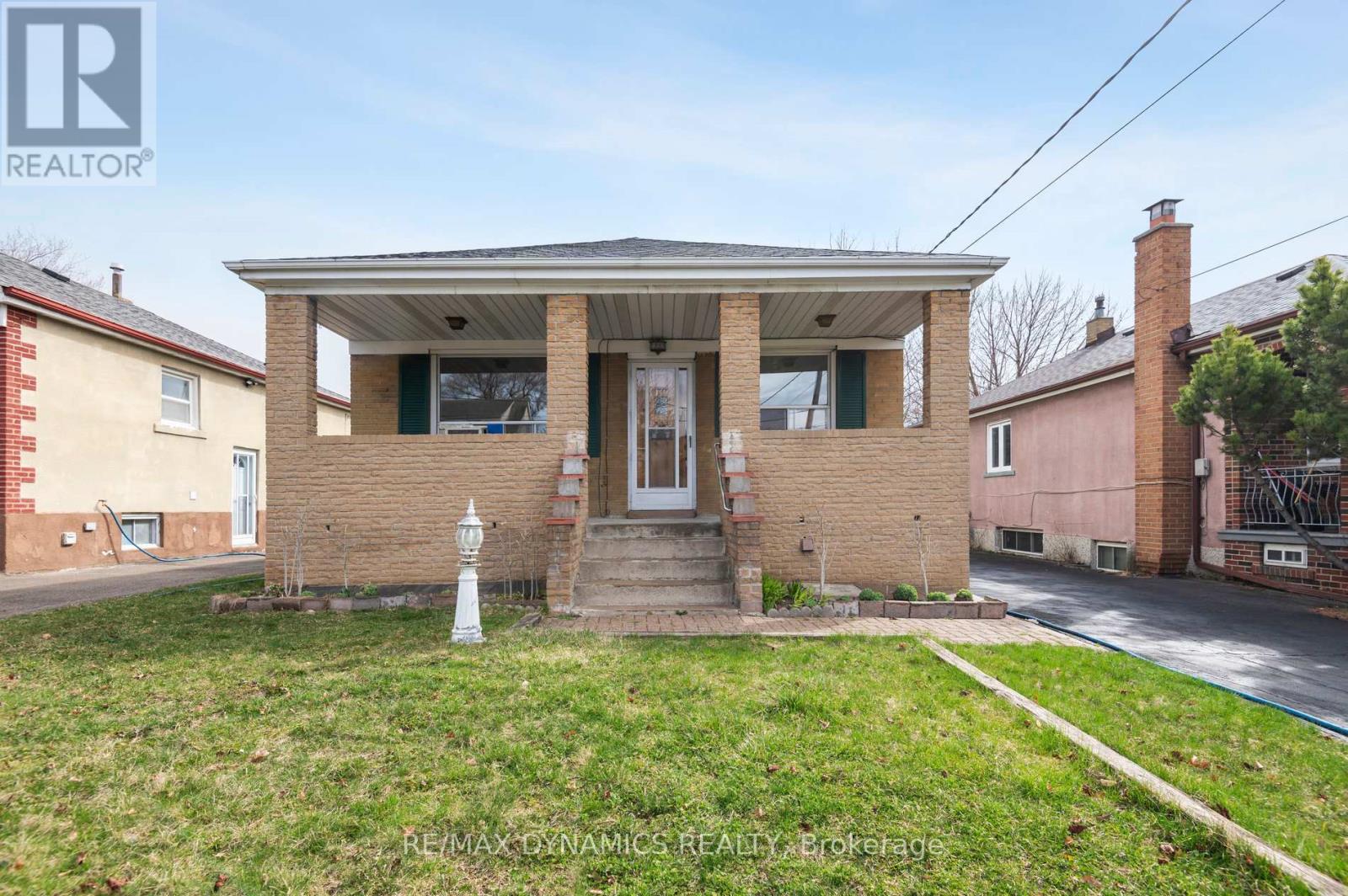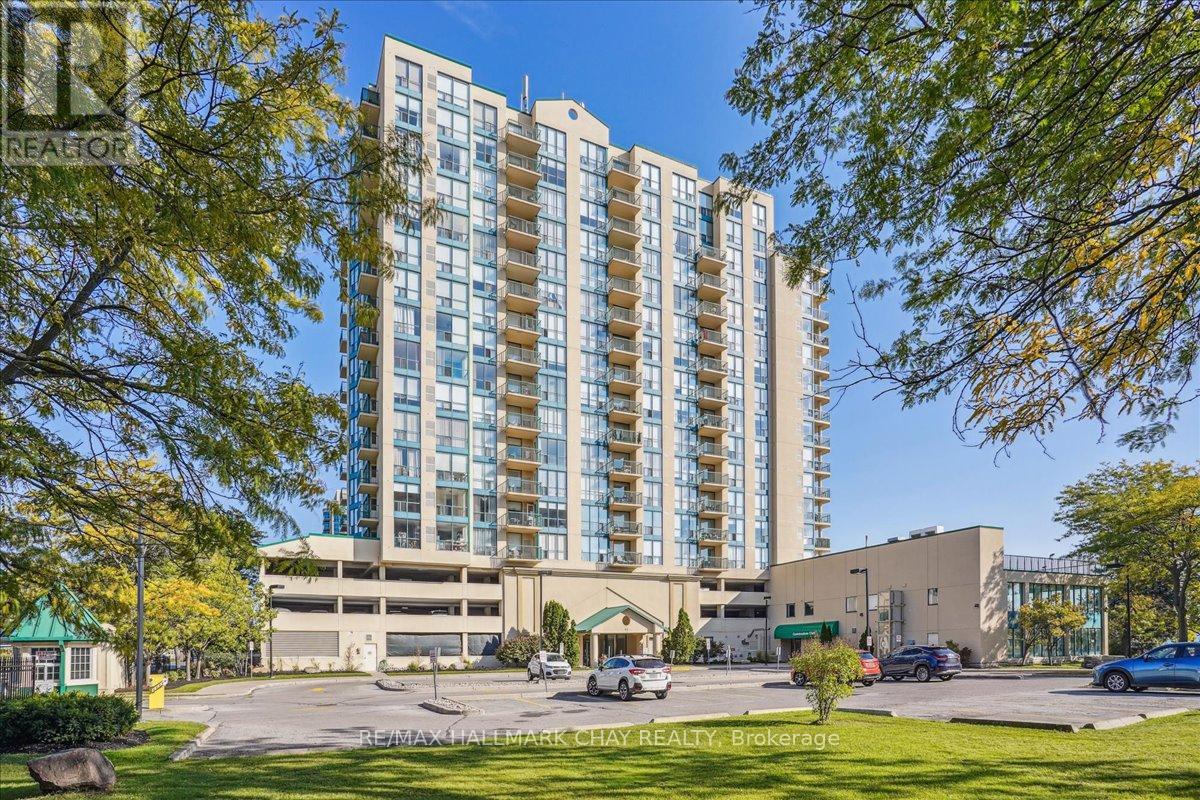20 - 2300 Brays Lane
Oakville (1007 - Ga Glen Abbey), Ontario
Welcome to this stunning, move-in-ready 3-storey townhome nestled in the heart of the highly desirable Glen Abbey neighborhood. Backing onto a serene green space, this home offers exceptional value in a prime location close to highly ranked schools, parks, trails, shopping, and more. Step inside to discover a brand new renovated interior, offering a fresh, modern design with high quality finishes throughout. From the updated kitchen and hardwood stairs to the sleek flooring and pot light fixtures, this home is truly turn-key, providing the perfect blend of style and comfort. The private backyard offers ultimate privacy and peaceful retreat for outdoor relaxation or entertaining. Whether you are enjoying your morning coffee or hosting summer BBQs, this space provides the perfect backdrop. Dont miss out on this incredible opportunity to own one of Oakvilles most coveted communities. (id:50787)
Aimhome Realty Inc.
9797 Hunsden Side Road
Caledon (Palgrave), Ontario
Truly Unique Country Property!This exceptional stone bungalow is paired with a 1,800 sq. ft. drive shed/workshop, perfectly situated on a secluded and picturesque lot over 6 acres, in the highly sought-after Cedar Mills/Palgrave area, within the rolling hills of Caledon. Enjoy expansive, panoramic views of the countryside from every window the perfect blend of privacy and beauty.The home has seen several key updates, including a new roof completed in 2019, a well drilled in 2020, and a brand-new dishwasher installed in 2025. The lower level features radiant heat flooring throughout, adding extra comfort and efficiency to the finished basement space. The property also boasts GEOTHERMAL forced air heating and cooling, plus GEOTHERMAL in-floor radiant heating in the finished basement. A 22kW backup generator with automatic transfer switch provides peace of mind.Step outside and relax in the custom saltwater 20' x 40' in-ground pool, complete with a Hayward Omni Logic smart control system. The professionally finished basement includes a gas fireplace, a bathroom with heated floors, radiant heated flooring throughout, and an infrared sauna. The great room is equipped with surround sound, while additional features include a security system, central vacuum with attachments, satellite dish, and rough-in for additional radiant heat. Included are two garage door openers with remotes, the new built-in dishwasher (2025), and built-in microwave. The property also includes an owned water heater and water softener.The insulated metal shop (30' x 50') is a standout feature, with a 12' x 12' door, air compressor, and car hoistideal for contractors, landscapers, hobbyists, or anyone operating a business from home. Solar panels on the shop feed directly into the hydro grid, generating approximately $10,000 per year in income. Two 40-ft shipping containers provide extra storage or versatile workspace options.This is a rare opportunity to own a turn-key, multi-functional property (id:50787)
Aleksic Realty Inc.
209 - 5010 Corporate Drive
Burlington (Uptown), Ontario
BRIGHT, SPACIOUS AND VERY WELL KEPT 1 BEDROOM UNIT IN POPULAR VIBE BUILDING. OPEN CONCEPT LAYOUT WITH 9' CEILINGS. LARGE PRIMARY BEDROOM WITH WALK IN CLOSET. BALCONY ACCESS FROM LIVING ROOM. INCLUDES ONE UNDERGROUND PARKING SPOT AND LOCKER. CLOSE TO QEW AND GO TRAIN. WALKING DISTANCE TO LOTS OF SHOPPING, GROCERIES, AND RESTAURANTS. DON'T MISS ONE OF BURLINGTONS BEST VALUED UNITS AT THIS GREAT PRICE AND WITH LOW MAINTENANCE FEES (id:50787)
Bonnatera Realty
2807 - 36 Zorra Street
Toronto (Islington-City Centre West), Ontario
Welcome to Thirty Six Zorra Condos At The Queensway . This Brand new and never lived-in unit offers a blend of modern design, craftsmanship, and unrivaled convenience. $$$ in Upgrades with Fantastic Finishes, Perfect Floor Plan And Amazing over sized balcony over looking the city. Transit, Highways, Shopping, Dining And Entertainment Are All Right At Your Doorstep. Beautifully Designed 36-Storey Building With Over 9,500 Sqft Of Amenity Space Including A Gym, Party Room, Concierge, Outdoor Pool, Guest Suites, Direct Shuttle Bus To Subway Station, Kids Room, Pet Wash, Rec Room, Co-Working Space & Much More. (id:50787)
RE/MAX Paramount Realty
70 Bunnell Crescent
Toronto (Downsview-Roding-Cfb), Ontario
Build your dream home or severe the lot and make 2 homes or add a garden suite with its own personal driveway. Incredible Opportunity on a Massive Corner Lot in the Coveted Downsview-Roding Community! Surrounded by custom homes, this prime property offers endless potential build your dream home, sever the lot for two stunning residences, or add a garden suite with its own private driveway. This all-brick home features extensive modern upgrades, including hardwood flooring, sleek new tiles, smooth ceilings in all bedrooms, brand new countertops, and stylish kitchen cabinetry. The spacious basement, with a separate entrance, is ready for your personal touch ideal for creating an income-generating suite. Enjoy the expansive backyard, perfect for summer gatherings and outdoor living. With two driveways offering parking for up to 14 vehicles, this is truly an investors dream. All this just minutes from York University, steps to TTC, and within walking distance to parks, top-rated schools, restaurants, and more! (id:50787)
One Percent Realty Ltd.
26 Bison Run Road
Brampton (Sandringham-Wellington), Ontario
Welcome Home! Immaculately Kept 3 Bdrm Green park Home Boasting Over 1600 SF On A Family Friendly Crescent In Desirable Springdale! This Stunning Link Home W Pride Of Ownership Offers The Perfect Blend Of Comfort And Luxury, Situated Steps Away From Brampton's Best Amenities Incl Parks, Trails, Shops, Restaurants, HWY Access & Hospital! This Home Boasts Beautiful Natural Light, An Open-Concept Main Fl Ideal For Entertaining, Spacious Eat In Kit W/ Bleached Oak Cup & W/O To Patio, 3 Large Bedrooms Your Very Own Relaxing Retreat! Enjoy An Open Concept Finished Bsmt Equipped For Bsmt Apartment Or Rec Area! Discover Your Next Chapter At 26 Bison Run Road! w Master Br Large Enough To Fit An Office Space Or Sitting Area For Morning Coffee ** This is a linked property.** (id:50787)
RE/MAX Experts
774 Charleston Side Road
Caledon, Ontario
So many possibilities! Let us start with this modern industrial style reno, complete with exposed elements, polished concrete flooring, open floor plans and large windows. High ceilings and doors, modern square spotlights, accompanied by warm colours and gleaming metals. Crisp white paint with metal baseboards and not just in-floor heating but in-floor lighting as well. Bright primary bedroom walks out to the backyard and is host to an open concept ensuite with privacy where needed. Large bedrooms with huge windows. Lower level seamlessly continues with a fourth bedroom, huge Family room, brand new bathroom, and an office/gym. PLUS, the basement walks up into the garage, so there is easily a potential for basement apartment. Then the shop, wow! This 35 X 27 foot shop has hydro, a huge loft and is ready for your equipment, toys or dreams. With the septic in the front, the possibilities in the back are endless! This 2.7-acre parcel is perfectly situated on a paved road, easy access to Alton, Orangeville, Erin, and the heart of Caledon, with a driveway long and wide enough to park a rig or two. Do not wait on this gem, it is just too good. **EXTRAS** Radiant Heated Floors on Main Floor, Pot Lights, High Ceilings, Barn Doors, Stainless Steel Appliances, Family Room in Lower Level (2024), Lower Level 3 Pcs Bathroom (2024), Bosch Tankless Water Heater, 200 AMP Panel (id:50787)
RE/MAX Real Estate Centre Inc.
55 Dalbeattie Avenue
Toronto (Humberlea-Pelmo Park), Ontario
Detached bungalow sitting on a generous 40x125 feet lot with potential to build a garden suite in the backyard for extra income, full veranda, 3 bedrooms on main floor + 2 bedrooms with separate entrance to basement and a 2nd kitchen, offers excellent potential for rental income or use as in-law suite, 2 baths, private driveway, large fenced yard, garden shed. Located in highly desirable and community oriented neighbourhood of Pelmo Park-Humberlea, close to Weston GO Station/UP Express, shopping, schools, parks, TTC and highway 400 & 401 (id:50787)
RE/MAX Dynamics Realty
1107 - 65 Ellen Street
Barrie (Lakeshore), Ontario
Welcome to this lovely, spacious and bright one bedroom, one bath 759 Square Foot suite at Marina Bay. This suite is situated in such a way that you have incredible panoramic views, the skyline that provides a gorgeous westly view of the sunsets and amazing south facing views of Kempenfelt Bay and the morning sunrises. The interior is finished with laminate floors through the living/dining room and primary bedroom and ceramics in kitchen, foyer, laundry and bathroom, totally carpet free. Roomy gally kitchen, includes white appliances, a double sink, and ample prep area. Large open living and dining room, the dining area accommodates a nice size table and chair set, living room provides ample space to host a sectional couch and accent chair. The Primary bedroom has a lighted walk-in closet and floor to ceiling windows with gorgeous view of Kempenfelt Bay. Neutral paint throughout, spacious foyer with entry coat closet and large laundry/storage room. Fantastic amenities include an indoor saltwater pool, hot tub, sauna, exercise room, party room, library, games room and many social activities. On-site management, cleaners and superintendent, clean and very well cared for building. Steps to Barries beautiful Kempenfelt Bay, walking paths, parks, waterfront activities and local entertainment. Go Train station within walking distance. Underground parking is included, pet friendly building, and ample visitor parking available for your guests. Fantastic opportunity for working professionals or retirees. (id:50787)
RE/MAX Hallmark Chay Realty
9 - 57 Ferndale Drive S
Barrie (Ardagh), Ontario
Top 5 Reasons You Will Love This Condo: 1) Welcome to the Manhattan Condos, where this main level stacked townhouse invites you to experience a low-maintenance lifestyle with easy ground-floor access and no stairs to climb 2) Thoughtfully designed two bedroom, one bathroom layout with oversized windows that fill the space with sunlight that create a bright and uplifting atmosphere 3) The sleek galley-style kitchen is equipped with stainless-steel appliances, while the added convenience of in-suite laundry ensures your daily routines are made easier 4) Step outside to your own private backyard, offering a tranquil space to relax, surrounded by greenspace and a peaceful community park steps away 5) Situated in Barrie's desirable Ardagh neighbourhood, perfectly located with quick access to shopping, dining, schools, Highway 400, and Bear Creek Eco Park, with the added benefit of a designated parking spot right at your door. 774 above grade sq.ft. Visit our website for more detailed information. (id:50787)
Faris Team Real Estate
203 Dyer Drive
Wasaga Beach, Ontario
Nestled in a sought-after neighbourhood, this beautifully maintained home offers 2+2 bedrooms, 3 bathrooms, and bright, inviting spaces throughout. This charming all-brick raised bungalow boasts great curb appeal with a classic facade and updated front steps. The double driveway provides ample parking, while the mature trees and private setting create a welcoming atmosphere. Step inside to a bright and airy open-concept living and dining space, filled with natural light. The elegant chandelier adds a touch of sophistication, while the hardwood flooring enhances the warmth of the space. Perfect for entertaining or relaxing with family. The well-appointed kitchen features crisp white cabinetry, stainless steel appliances, and a functional layout with ample counter space. The gas stove and double sink add convenience, while the open design allows for easy flow into the adjacent dining and living areas. The fully finished lower level expands your living space with a spacious recreation room and natural gas fireplace perfect for a cozy family retreat or entertainment area. Large windows allow for plenty of natural light, creating a bright and inviting atmosphere. Close to schools, beach, river, shopping and restaurants. (id:50787)
RE/MAX Right Move
65 Barre Drive
Barrie (Painswick North), Ontario
Presenting 65 Barre Drive, located on a tranquil tree-lined street in the sought-after Painswick Neighborhood. This beautifully maintained home exudes charm and offers incredible curb appeal, with endless potential for a modern makeover. The expansive yard is truly one-of-a-kind, featuring an oversized lot that backs onto lush green space. Revel in the beauty of towering trees, manicured gardens, a gazebo, and a spacious patio ideal for entertaining plus the luxury of an inground pool! Whether you choose to enjoy the home as is or reimagine it with your own creative touch, this property is ready for you to make it your own. Spanning 3000 sq ft of finished living space the thoughtfully designed layout includes a large kitchen, a formal dining area that flows into a generous living room, and a substantial rec room downstairs. Oversized windows bathe the interior in natural light, creating a bright and inviting atmosphere. Location is key! The waterfront and South GO Station are just minutes away, with quick access to Highway 400 and all shopping amenities. Discover the perfect blend of space, privacy, and urban convenience in the heart of Barrie! (id:50787)
Century 21 B.j. Roth Realty Ltd.












