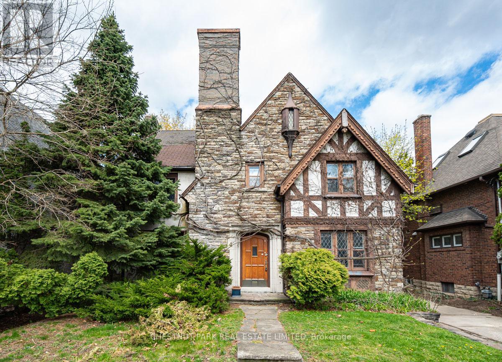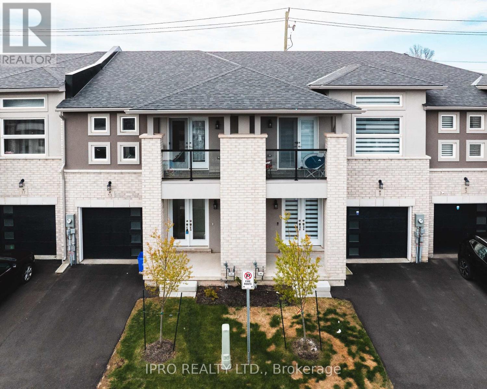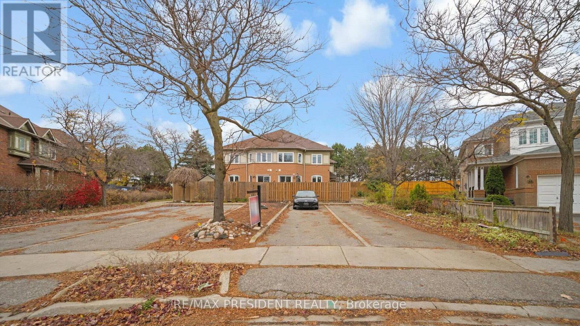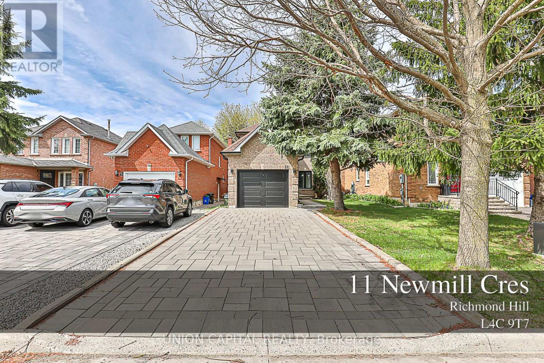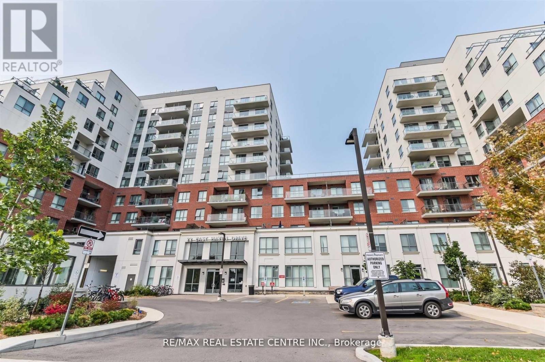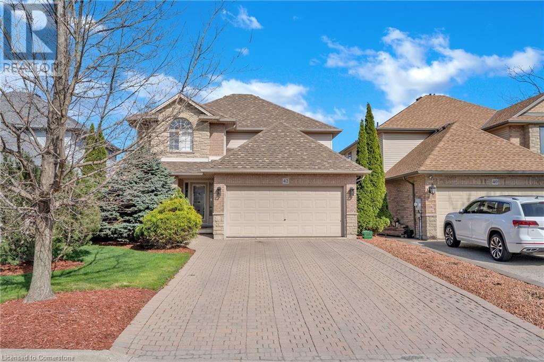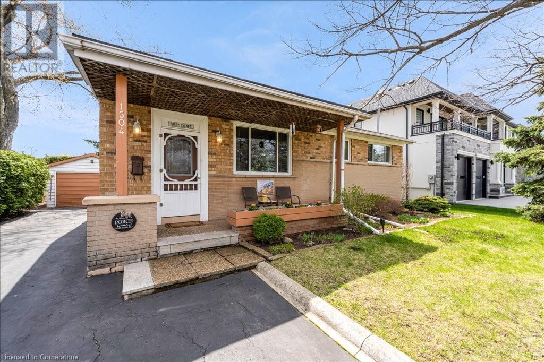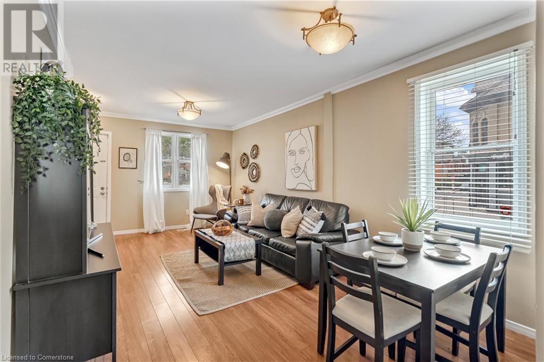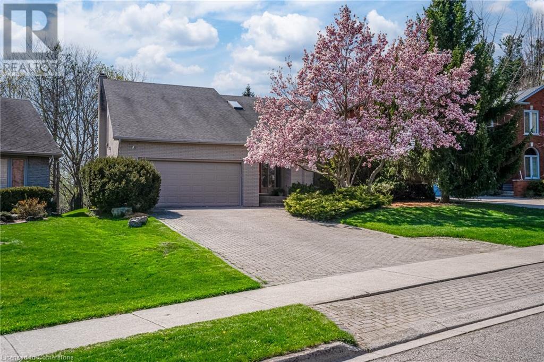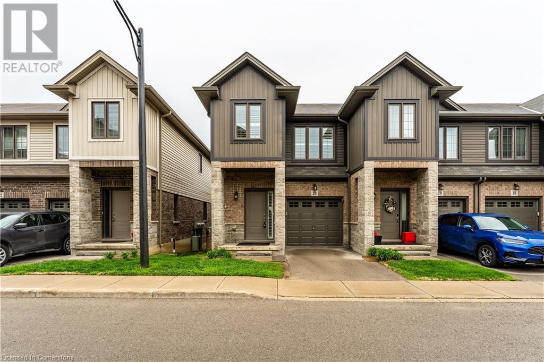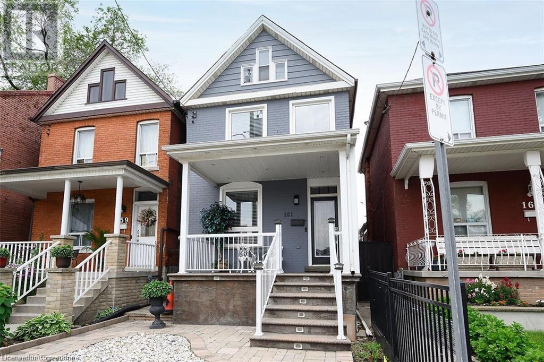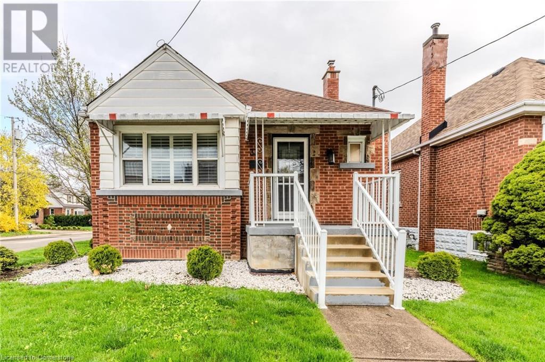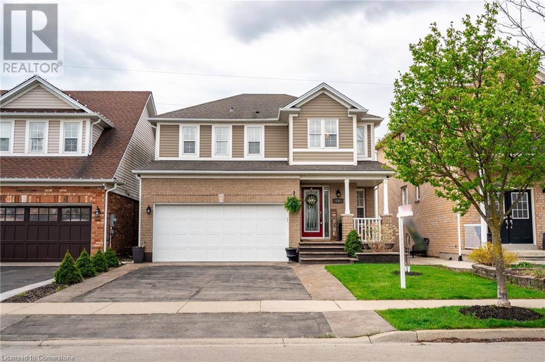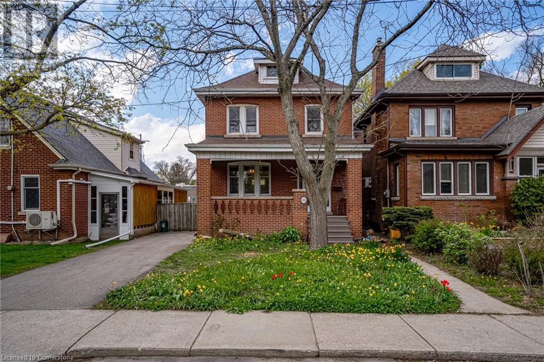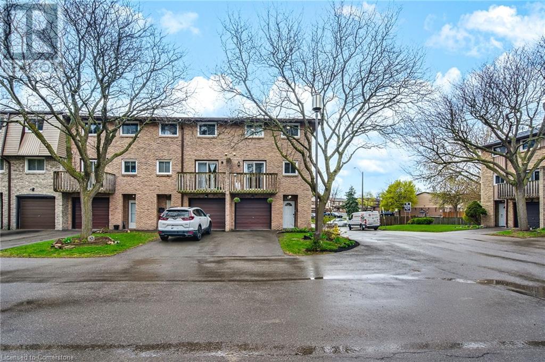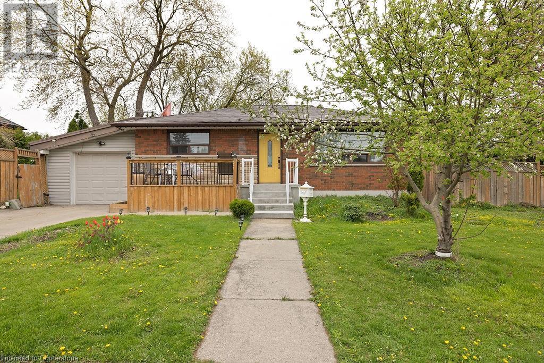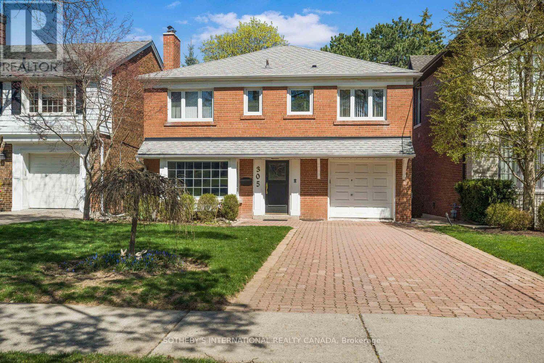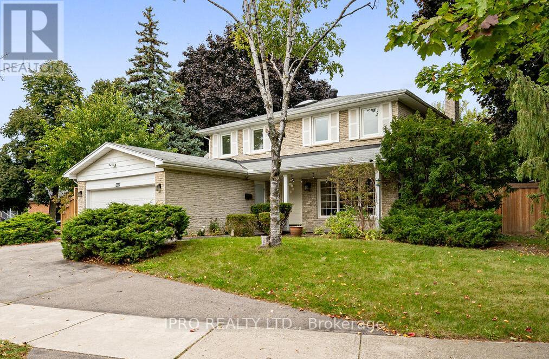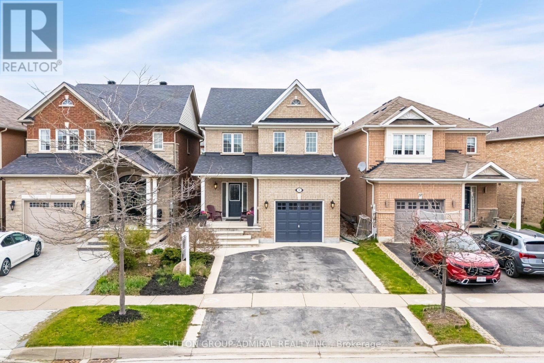A - 42 Shank Street
Toronto (Niagara), Ontario
King West Townhome Bliss. Live large (without the maintenance) in this beautifully upgraded 2-bed, 3-bath townhome tucked into one of downtowns most walkable, livable, and downright lovable neighbourhoodsKing West, just south of Trinity Bellwoods. With 1,270 sq. ft. of intelligently designed space, this home blends smart updates with cozy charm.Completely renovated top to bottom: engineered hardwood upstairs, premium vinyl below, fresh paint, new stairs, sleek bathrooms, and updated baseboards. The bright eat-in kitchen is made for real life and real meals with a big breakfast bar for actual breakfasts (or wine-fuelled brainstorming sessions).The open-concept living and dining area brings the vibe with hardwood floors, crown moulding, a rare wood-burning fireplace, and walkout to your own private decks - yes, BBQs are allowed. Both spacious bedrooms are on the lower level, each with their own ensuite bath. The primary suite walks out to a second outdoor space and features a custom closet with built-in organizers.Smart home perks? You betNest fire alarms, Wi-Fi smart lock, and Carrier smart thermostat. One underground parking space and a locker make life even easier. This well-managed complex with a Brooklyn brownstone feel is quietly tucked away, yet steps to the best of King & Queen Streets, Transit, Shops, Parks, the new CAMH development so much more. Its everything downtown living should be. (id:50787)
Real Broker Ontario Ltd.
811 - 151 Dan Leckie Way
Toronto (Waterfront Communities), Ontario
Live in the center of the most lively neighbourhood in Toronto with walking distance to parks, community center, grocery shopping, transit, and the waterfront. This spacious and bright unit has a functional layout that will be versatile for any life style. Well maintained, great storage space, 2 full bathrooms, large Den, west facing view, functionally protected balcony.Amenities include fitness centre, pool, squash court, games room, party room, and 24 hour concierge. Unit is listed for personal residence only, Landlord will not accept any offers with short-term rental uses (id:50787)
Benchmark Signature Realty Inc.
4 Elderwood Drive
Toronto (Forest Hill South), Ontario
Welcome to 4 Elderwood Drive, a grand, five-bedroom Tudor-style home, awaiting your restorative inspiration or your vision of the ideal new home. The regal façade of stone and stucco, and handsome arched front door invites. Leaded glass windows and some original wood trim remain. While the house shows a variety of deferred maintenance issues, the floors appear level and solid and the walls are plumb, making it a great renovation candidate. The main floor features a generous entrance foyer, living room, dining room, and eat-in kitchen. The second floor provides three well-sized bedrooms, a library and a four-piece washroom. The primary bedroom features a three-piece ensuite and a walk-in closet. The second largest bedroom (previously a library) has a fireplace and a view of the pool. The third floor has two additional bedrooms, each with closets and one with additional storage under the roof line. A three-piece washroom with a tub completes the third floor. The lower level offers a recreation room with a wet-bar; a storage room, a laundry room and two-piece washroom. The rear yard has an in-ground pool (33 x 17), newer fencing and a convenient pool storage room. Well located on a quiet street in sought-after Forest Hill, close downtown, a walk to Forest Hill Village, and shopping along Eglinton Ave West. (id:50787)
Chestnut Park Real Estate Limited
13 Mann Trail
Welland (Hwy 406/welland), Ontario
Welcome to the contemporary elegance nearly-new, one-year-old townhouse located in the thriving heart of Welland, just moments from all the amenities the Niagara Region has to offer. Designed for modern lifestyles, this home combines high-end finishes, functional space, and an unbeatable location, making it the ideal place to call home. This thoughtfully designed homeoffers a seamless blend of style, functionality and convenience perfect for families, young professionals, or those looking to enjoy refined suburban living with urban amenities close by. Bright and Airy Main Floor featuring 9-foot ceilings and large windows allowing for an abundance of natural light. Open-Concept Living and Dining Areas ideal for entertaining and everyday comfort. Contemporary Kitchen equipped with stainless steel appliances, modern cabinetry, ample storage space, and elegant finishes. Primary Bedroom Retreat boasts a spacious layout, walk-in closet,and a luxurious 5-piece ensuite. Second Bedroom offers generous space and features a striking extra-large window, creating a light-filled ambiance. Third Bedroom includes its own private walk-out balcony perfect for morning coffee or evening relaxation. Upper-Level Laundry Room for added convenience and efficiency. Modern exterior with high curb appeal. Nestled just off Niagara Street, offering easy access to Highway 406, making commuting a breeze. Minutes from Seaway Mall, Niagara College, banks,grocery stores, restaurants, parks, and more. Family-friendly neighborhood with nearby schools and recreational facilities. This exceptional home offers the perfect combination of comfort, style, and location. Don't miss this opportunity to own a pristine home in the heart of Welland. (id:50787)
Ipro Realty Ltd.
24 Brian Drive
Brant (Burford), Ontario
Welcome to this exceptional property offering over 5,000 sqft of living space on approximately 7.4 acres of land zoned M3. This rare zoning allows for a wide range of industrial uses, including an auto body shop, manufacturing facility, transport/truck terminal, or warehousing making it ideal for both residential living and business operations. The main floor features a spacious eat-in kitchen with classic oak cabinetry, seamlessly flowing into a large family room and a bright sunroom filled with natural light. This home offers 3 generously sized bedrooms, 3 full bathrooms, a dedicated office space, and a formal living room, providing plenty of space for both relaxation and work. Additional highlights include a convenient main-floor laundry room and an attached 3-car garage. The fully finished 2,500 sqft basement expands the living space even further, perfect for a home gym, recreation area, or additional storage. Located just minutes from public schools, the Burford Community Centre, and with quick access to Highway 403, this property offers a perfect blend of privacy and convenience. Whether you're looking for a spacious family home with room to grow or a unique property with business potential, this one-of-a-kind opportunity is not to be missed! (id:50787)
Royal LePage Signature Realty
108 Lorenzo Circle
Brampton (Sandringham-Wellington), Ontario
Welcome to this stunning 3-storey townhouse offering over 2,700 sq.ft.of beautifully finished living space. Immaculately maintained, this spacious home features an open-concept layout, generous-sized rooms, and modern finishes throughtout. Enjoy ample parking, perfect for families or guests. Ideally located near parks, schools, public transit, and quick highway access - this home truly combines comfort and convenience. (id:50787)
Century 21 Green Realty Inc.
19 Quail Feather Crescent
Brampton (Sandringham-Wellington), Ontario
Fantastic Location! All-brick 3+1 bedroom freehold townhome situated in a highly sought-afterarea of Brampton. An excellent opportunity for investors, first-time homebuyers, or those seeking additional income. It features a functional, open-concept layout with hardwood floors and zebra blind shutters throughout the main floor, as well as a spacious living and dining room combination. The kitchen is equipped with stainless steel appliances, tall cabinets, quartz countertops, custom backsplash, and a window. Breakfast area with a walk-out to the backyard. Large master bedroom with a walk-in closet and 4-piece Ensuite. Walking distance to Professor Lake. Walking distance to the Hospital. School bus is available. Walking distance to KAROLBAG Plaza . (id:50787)
RE/MAX President Realty
11 Newmill Crescent
Richmond Hill (Devonsleigh), Ontario
This beautifully renovated home offers modern comfort and style with thoughtful upgrades throughout. Featuring three spacious bedrooms, the house boasts a brand-new kitchen outfitted with sleek stainless steel appliances, perfect for any culinary enthusiast. The inviting family room is enhanced by a cozy fireplace set against a striking quartz wall panel, complemented by engineered hardwood flooring and pot lights that add warmth and elegance throughout the main living areas. A fully finished basement with a separate entrance serves as an ideal in-law suite, complete with a large bedroom, a 3-piece bathroom, a private kitchen, and a convenient laundry set. Additional updates include brand-new windows, upgraded insulation for energy efficiency, and fresh paint on the deck, making this home move-in ready and perfect for extended family living or rental income potential. Seller and listing agents do not retrofit the warranty of the basement and house measurements. (id:50787)
Union Capital Realty
40 Danpatrick Drive
Richmond Hill (Rouge Woods), Ontario
Finally step into your dream designer home built by Molinaro, well known for superior craftsmanship. An impeccably maintained, modern 15 year old, 4-bedroom home with upgraded stone and Brick exterior, located in the highly sought-after Rouge Wood community. With soaring 9-foot ceilings on the main level and gleaming hardwood floors throughout, this 2416 square foot home offers a perfect blend of space and sophistication. Elegant interior with open-concept kitchen complete with stainless steel appliances is designed for both everyday living and seamless entertaining. Spacious bedrooms featuring large, beautiful windows that invite natural light and 2 master bedrooms with 4-piece ensuites. Enjoy your mornings or evenings in the private backyard oasis, featuring a charming wooden deck and flowerbeds, perfect for relaxing or hosting family and friends. This prime location puts everything within reach walking distance to plazas, schools, parks, bus stops, and the well known Richmond Green Community Center where the community meet in the park for regular scheduled events. You'll also be within the boundaries of some of the areas top-rated schools, including Richmond Green High School, Bayview (IB school) and Thornlea Secondary (french Emersion), St. Charles Garnier Elementary and St. Theresa of Lisieux Catholic High School. This is your opportunity to own a thoughtfully designed home in one of Richmond Hills most family-friendly neighborhoods. Don't miss it! (id:50787)
Property.ca Inc.
31 Poplar Road
Toronto (Guildwood), Ontario
Welcome to 31 Poplar Road - A spacious and versatile 4-bedroom, 2-bath backsplit home with two full kitchens, located in the highly sought-after Guildwood community. This property is an ideal opportunity for investors or multi-generational families, currently set up as two separate living spaces. The main level features bright principal rooms, an open-concept living and dining area with a large bay window, and an eat-in kitchen with a separate side entrance and interior access to the lower level. Upstairs, you'll find two generously sized bedrooms - each with their own closet space - and a full 4-piece bath. The lower level is a new addition and is fully accessible and includes two bedrooms, the primary with heated floors and has a walkout to an interlock stone patio and a modern 3-piece ensuite also with heated floors. The second kitchen overlooks a bright, fully enclosed sunroom with another walkout to the backyard patio. The mudroom connects directly to the garage for added convenience. Need more room? The basement offers a cozy recreation room with a fireplace, plus a spacious utility room perfect for storage or a workshop. Enjoy the fully fenced backyard with patio, perfect for outdoor entertainment, and with the potential for a garden suite. With ample driveway parking, this home checks all the boxes. Just a short walk to top-rated schools, Guild Park & Gardens, scenic lakefront trails, and local shops along Kingston Road. Commuting is effortless with Guildwood GO Station, TTC access nearby, and quick connections to Highway 401. Enjoy all that beautiful Guildwood has to offer! (id:50787)
Keller Williams Advantage Realty
52 Empire Avenue
Toronto (South Riverdale), Ontario
Prime Leslieville 3 Bedroom with rare 2 car parking! This home has tons of space throughout: spacious living/dining rooms, large eat-in kitchen and well-sized bedrooms. Handsome curb appeal with full classic front porch. Oak hardwood on main, walk-out from kitchen to private newer deck. A nice wide home with good-sized principal rooms. Steps to Jimmie Simpson park & the new Ontario line station. The best stretch of Queen Street East to enjoy all that Leslieville and Riverside districts have to offer: restaurants, cafes, shops, great schools and lovely people! Unbeatable location. 97 Walkscore! There is a lot of potential here to customize 52 Empire to make your perfect Leslieville home with parking! (id:50787)
RE/MAX Hallmark Realty Ltd.
51 Athens Street
Hamilton (Yeoville), Ontario
Welcome to one of Hamilton's most sought-after Mountain family neighbourhoods. This is a massive double lot property (.231acres) with 3+1 bedrooms, 2 bathrooms, and a potential in-law suite with separate side entrance, great for teenagers, or rent it out for extra income. In addition to the large driveway with plenty of parking, is a massive detached two car garage with lots of space for additional vehicles to park, and lots of room to do your own mechanical/maintenance work. A little TLC and you can make this home into something truly unique and wonderful. (id:50787)
Royal LePage Real Estate Services Ltd.
1504 Bridge Road
Oakville (Wo West), Ontario
This charming bungalow has endless possibilities! Welcome home! This beautifully maintained bungalow offers over 1,600 sq. ft. of living space across two levels, making it perfect for families or those looking to build their custom oasis. Nestled on a generous lot, this property is a find for builders and contractors! Step inside to discover a bright and inviting layout, The open kitchen flows seamlessly into the eating area and living room, creating an ideal space for entertaining family and friends. Enjoy cozy evenings on the private front porch with a glass of wine, or retreat to the tranquil backyard, surrounded by lush perennials and trees that offer the privacy you desire. The primary bedroom is conveniently located on the first floor & truly a sanctuary, featuring a sliding door that leads to a stunning two-level deck adorned with a vine-covered pergola, providing the perfect shaded spot to relax and unwind, especially if you love hot tubs. Venture downstairs to find a spacious rec room, complete with a gas line ready for a future fireplace, a large office that could easily serve as an additional bedroom, and a convenient 3-piece bath. Natural light floods every corner of this home, enhanced by pot lights throughout, creating a warm and welcoming atmosphere. You'll also appreciate the separate garage, perfect for parking or additional storage. This bungalow has been lovingly cared for and is ready for you to move right in! Don't miss your chance to make this charming property your own. Local amenities also include Bronte Harbour, Coronation Park, and Downtown Oakville with bicycle and walking trails lakeside as well as shopping and highway access closeby. Envision the memories you'll create in this delightful home! (id:50787)
Century 21 Miller Real Estate Ltd.
2312 - 60 Frederick Street
Kitchener, Ontario
Live in the heart of downtown Kitchener at 60 Frederick Street. A modern design and unbeatable convenience. This stylish 1-bedroom, 1-bathroom unit offers open-concept living with floor-to-ceiling windows, a private balcony, and also stunning city views. Modern open concept kitchen equipped with stainless steel appliances, quartz countertops, sleek cabinetry and vinyl flooring. Enjoy the ease of in-suite laundry, and a practical layout designed for everyday comfort. The building is packed with amenities: concierge service, yoga room, a gym, party room, and a rooftop terrace with BBQs. Fast Rogers internet is included with your unit! You're just steps from the LRT, GRT transit, Conestoga College DTK Campus, UW School of Pharmacy, Kitchener Farmers Market, restaurants, bars, coffee shops, and Kitchener's Innovation District with companies like Google, Communitech, and D2L all nearby. Parking is available across the street at Conestoga building for 130 approx. a month. The seller is willing to pay credit for two-year parking at Conestoga building. Whether you're a first-time buyer, investor, or looking for a low-maintenance urban lifestyle, this condo has it all. Book your showing today and experience downtown living at its best! (id:50787)
RE/MAX Real Estate Centre Inc.
307 - 24 Woodstream Boulevard
Vaughan (Vaughan Grove), Ontario
This Is The Address You Want To Have! Located Inside The Sought After Allegra Condominiums In The Heart Of Woodbridge, Stunning 1 Bedroom With Plenty Of Living Space. Functional Open Concept Layout With Modern Kitchen Plus Breakfast Bar. This Unit Features Laminate Flooring, S/S Appliances, Granite Counters, 1 Parking Spot. Close To Shopping, Schools, Parks, Restaurants, Place Of Worship. Public Transit Outside Of Building. Minutes To Hwy 427, 400, 407, Great View And Much More! Must See! **EXTRAS** Fantastic Building Amenities Including Gym, Party Room, Rooftop Deck, Guests Suites, Concierge! (id:50787)
Royal Team Realty Inc.
185 South Unionville Avenue
Markham (Village Green-South Unionville), Ontario
Motivated Seller, Offer anytime, Welcome To 185 South Unionville Ave, A Beautiful Three-Bedroom End Unit Freehold Townhome In One Of The Most Sought-After Areas In Unionville. This Home Offers 1480 Sq. Ft. Of Living Space, A Double Car Garage, A Spacious Main Floor Living Area, An Open-Concept Kitchen With A Breakfast Area, And Large Bedrooms With Large Windows And Plenty Of Natural Sunlight. It Is Located Within The Highly Ranked Markville Secondary School And Unionville Meadows Public School Zones, And Steps Away From New Kennedy Square Shopping Plaza, T&T Supermarket, Restaurants, Banks, And Parks. A True Gem At The Heart Of Markham.3 minute to York University (id:50787)
Homelife/future Realty Inc.
45 Autumn Glen Circle
Toronto (West Humber-Clairville), Ontario
Brilliant Location! Opposite Humber College! Stunning Detached Home In The Heart Of Etobicoke! Separate Entry/Walk-Up Basement! This Property Boasts 4 Great Size Bedrooms And 3 Bathrooms With An Open-Concept Floor Plan Featuring Separate Living Room And Dining Room Along With A Fireplace. This Fully Renovated Home Offers Everything You're Looking For: Space, Style, And Strong Income Potential. With Over $70,000 In Upgrades, The Home Features A Newer Roof (2021), 2 New Kitchens (2023 & 2024), 2 Separate Laundry Areas, New Basement (Large Window), New Laminate Flooring And Stairs (2024), Furnace (2022), Heat Pump (2022), Fully Fenced Yard, And Has Been Freshly Painted. The Basement Includes 1 Bedroom + Living Room, A Full Kitchen With Premium Cabinet Doors, A 3-Piece Bathroom, Separate Laundry, And A Separate Entrance Ideal For In-Law Living Or Tenants. With Newer Appliances Throughout, This Home Is Completely Turnkey. It Is Situated In One Of The Top Rental Areas In The City. Previously Rented For $5,100/Month, This Property Is A Great Option For Both Families And Investors. Walking Distance To Humber College, Etobicoke General Hospital, New Finch West LRT, Transit, Grocery, Restaurants, & Parks. Just Minutes To Woodbine Mall, Casino, Schools, Hwy 427, 401 & 27. (id:50787)
Century 21 Realty Centre
2227 Minsky Place
Oshawa (Windfields), Ontario
*** OPEN HOUSE with SNACS & DRINKS SERVED *** 9Th (4 PM-7 PM),10th and 11th May (12 PM-6 PM) *** LOCATION, LOCATION, LOCATION !!! Welcome to this beautifully upgraded detached home nestled in the highly sought-after WINDFIELD COMMUNITY of Oshawa. Perfectly situated close to TOP-RATED schools, Durham College, Ontario Tech University, major shopping centres, public transit, and Hwy 407, this gem offers the ideal blend of style, comfort, and convenience. **Exceptional Features Inside & Out:** Over 3,000 sq. ft. of combined living space Professionally landscaped with LED exterior POT LIGHTS Multiple entertainment-ready decks, interlocked PATIO,HOT TUB, and ABOVE-GROUND POOL, 200 AMP electrical panel, NEW A/C,and tankless water heater All appliances under 2 years old including a 5-burner gas range, stainless steel fridge, oven, dishwasher, washer & dryer $95,000+ in premium upgrades, **Modern FINISHED Basement HOUSE ** designed semi walk-out EXECUTIVE LEVEL basement with SEPRATE ENTRANCE Includes a LARGE BEDROOM, GAS FIREPLACE, 3-piece BATH, laundry, dishwasher & large windows for plenty of natural light Ideal for EXTENDED FAIMILY or IN-LAW SUITE , Equipped with CO2 sensors, smart door locks, and garage door openers, this home offers modern living with enhanced comfort, security, and energy efficiency. Elegant Interior Touches: Double-door grand entry with 9-ft CEILINGS on the main floor SMOOTH CEILINGS throughout, recently painted HARDWOOD FLOORS throughout the home TALL KITCHEN CABINETRY with integrated lighting Spacious bedrooms with His & Hers closets in the primary suite, and double closets in all bedrooms Second-floor laundry for added convenience Flooded with natural light from LARGE WINDOWS throughout, This is your opportunity to own a MOVE-IN-READY home in one of Oshawa's fastest-growing and most desirable neighborhoods. Whether you're looking to upgrade or settle into your forever home, this property truly has it all. Don't Miss Out BOOK Your showing TODAY. (id:50787)
Proedge Realty Inc.
617 Grandview Way
Toronto (Willowdale East), Ontario
Top-Ranked Schools? Check. Family-Friendly Community? Check. Gorgeous Townhome? Double check. Welcome to 617 Grandview Way, where your dream of raising a family in one of Toronto's best school districts becomes a reality! Zoned for McKee PS, Cummer Valley MS, Earl Haig SS, and proximity to Claude Watson School for the Arts, this spacious 2 bed +den, 3 bath townhome sits in a gated community with 24/7 security - a rare find that offers both peace of mind and pride of place. Inside, you'll love the nearly 1,500 sq ft layout, featuring an open concept main floor with large kitchen, powder room, and a sunny southwest facing balcony (with gas connection!) overlooking the quiet courtyard. Upstairs, a bright skylit staircase leads to a flexible den, perfect for a playroom or office, a spacious second bedroom, and full bath. The top floor is your private primary bedroom retreat with walk-in closet, 4-piece bath with soaker tub, and extra den space, ideal for a nursery, reading nook, or work station. Modern updates include new vinyl flooring, fresh paint, stylish lighting, smart Ecobee thermostat (2024), and newer HVAC + air condenser (2023). Plus, enjoy underground parking with interior access, 2 lockers, car wash, and indoor garbage disposal for ultimate convenience. Live steps from Whole Foods, Metro, Mitchell Field CC, amazing restaurants and cafes, and under 15 minutes to Finch and North York Centre subway stations. Quick highway access too! A+ schools. A+ layout. A+ location. This is the kind of home that makes city living feel effortless. Offers anytime! (id:50787)
Royal LePage Signature Realty
15 Donald Avenue
Hamilton (Dundas), Ontario
Beautifully maintained home offers a perfect blend of classic character and modern upgrades.Nestled on a quiet, family-friendly street, this property features 1 spacious bedroom, a bright and airy layout, updated kitchen and bath, The fully finished basement adds incredible value, offering a generous recreation room, an additional bedroom, extra living space and a private backyard ideal for entertaining. Just steps from parks, top-rated schools, trails, and the vibrant downtown Dundas core enjoy the lifestyle you've been waiting for. Don't miss this rare opportunity to own in one of Dundas' most desirable neighbourhoods, A fantastic opportunity for first-time buyers, downsizers, or investors! (id:50787)
RE/MAX Escarpment Realty Inc.
Ph3 - 22 East Haven Drive
Toronto (Birchcliffe-Cliffside), Ontario
"Experience luxury living at PHENT House 22 East Haven Dr, Scarborough! This stunning 2-bed, 2-bath penthouse with locker and parking. The building offers panoramic lake views, a modern open-concept layout, high-end finishes, and a master suite with a walk-in closet. Enjoy easy access to transit, shopping, and the Scarborough Bluffs. Amenities include underground parking, a fitness center, and 24/7 concierge service. Dont miss this rare opportunity!"1 Locker included (id:50787)
RE/MAX Real Estate Centre Inc.
57 Lund Street
Richmond Hill (North Richvale), Ontario
***Gorgeous North Richvale Executive Property with fully renovated custom finishes throughout situated on a spectacular private treed professionally landscaped lot with interlock drive and walkways and in-ground pool backyard oasis (in-ground irrigation, stamped concrete)***No expense spared on this beautiful home and property! Stunning gourmet kitchen with premium Fisher Paykel and Thermador appliances! Hardwood and custom doors and trim throughout! Stunning fully renovated bathrooms with Restoration Hardware marble, quartz vanities, zero entry glass showers, Bright walk-out basement to pool with separate side entrance -- serious in-law or rental potential! Too many upgrades, updates and custom features to mention--Must See! (id:50787)
Homelife/bayview Realty Inc.
42 Archer Way
Mount Hope, Ontario
Mrs. CLEAN lives here! Everything SPARKLES from carefully selected light fixtures to newer white appliances. Detached 4 Bed, 2.5 bath home nestled in family friendly Mt.Hope neighborhood offering privacy & convenience. Close to schools, shopping, greenspace, HWY and many desired amenities. METICULOUSLY maintained by original owners. QUIET STREET. Driveway with parking for 4 cars leading to double garage. Bright, warm living room showing off beautiful hardwood floors, gas fireplace w/built-in surround sound system, amplifier and remote. Step through the patio doors onto large deck perfect for entertaining. Newer backyard fence upgraded 2 years ago. WARM, OAK HARDWOOD FLOORS throughout second level. Double doors lead into large primary bedroom, complete with walk-in closet and ensuite bath with new vanity, separate shower, and custom wall tiles. Three add'l spacious bedrooms and FULL 4 piece bath finish upper level. California shutters. Freshly painted. 2oo Amp electrical service. Roof with 50 Warranty (incl labour). Pride of Ownership and ATTENTION TO DETAIL. Turn key home in EXCELLENT CONDITION. Just move in and enjoy! (id:50787)
Nashdom Realty Brokerage Inc.
72 Autumn Glow Drive
Markham (Cornell), Ontario
Gorgeous 4Br Detached Home with Rarely Offered 'River Wood' Floor Plan Built by Forest Hill in Cornell Markham! Functional Open Concept Layout on a Premium Lot with Spectacular Views Facing the Conservation Wooded Forest! Imagine Waking Up Every Morning to This Beautiful Scenic View Sipping Coffee on your Large Front Porch! Featuring Open Concept Kitchen with Lots of Cabinets, Upgraded Hardwood Floors on 2nd Floor ('18), Renovated Primary Ensuite Bath with New Floor Tile & Glass Shower, Renovated Powder Bath, Professionally Finished Basement, Interlocked & Fenced Backyard Great for Entertaining, Newer Furnace & A/C ('21), Lots of Storage, Spacious Cold Room, And More! Walking Distance to Top Rated Black Walnut P.S. & Bill Hogarth S.S., Cornell Community Park! Close To Hwy 407/Hwy7, Parks, Public & Go Transit, Cornell Bus Terminal, Hospital, Community Centre, Library, Markville Mall & More! (id:50787)
Royal LePage Signature Realty
110 Brighton Lane
Thorold (Rolling Meadows), Ontario
BRAND NEW, NEVER LIVED IN, TOWNHOUSE FEATURING THREE BEDROOMS, LIVING ROOM, BREAKFAST AREA WITH MODERN KITCHEN. SEVEN MINUTE DRIVE TO NIAGARA FALLS, ONE STRAIGHT DRIVE TO FALLS FROM LUNDY'S LANE. ALL WORLD-CLASS ATTRACTIONS ARE MINUTE AWAY AND YOU WILL ENJOY YOUR STAY IN THIS TOWNHOUSE. IF NEEDED, HOUSE CAN BE AVAILABLE FULLY FURNISHED AS WELL AT HIGHER RENT. (id:50787)
Century 21 People's Choice Realty Inc.
716 - 60 Annie Craig Drive
Toronto (Mimico), Ontario
This one-bedroom Ocean Club condo offers the perfect blend of comfort and convenience, featuring a generous private balcony where you can relax and enjoy stunning views. Located just minutes from downtown, it provides easy access to the QEW and is within walking distance of the boardwalk, bike trails, yacht clubs, and various waterfront activities. The condo includes a fully equipped kitchen with all appliances, one parking spot, and a locker for extra storage. Don't miss this incredible opportunity to live in a prime location. Resort-style amenities, fully equipped gym, and guest suites conveniently located in both 59 and 60 Annie Craig Drive. Relax in the indoor pool, hot tub, or sauna, and benefit from the 24-hour concierge service. The 8th-floor BBQ area offers a perfect spot for outdoor gatherings. A handicap-accessible elevator is also available in the lobby of the sister building for added convenience.Located in a vibrant neighbourhood, you're just steps from fantastic restaurants, picturesque trails, scenic boardwalk, and exclusive yacht clubs just moments away. With easy access to major highways and Toronto Transit for effortless city access. (id:50787)
Ipro Realty Ltd.
1504 Bridge Road
Oakville, Ontario
This charming bungalow has endless possibilities! Welcome home! This beautifully maintained bungalow offers over 1,600 sq. ft. of living space across two levels, making it perfect for families or those looking to build their custom oasis. Nestled on a generous lot, this property is a find for builders and contractors! Step inside to discover a bright and inviting layout, The open kitchen flows seamlessly into the eating area and living room, creating an ideal space for entertaining family and friends. Enjoy cozy evenings on the private front porch with a glass of wine, or retreat to the tranquil backyard, surrounded by lush perennials and trees that offer the privacy you desire. The primary bedroom is conveniently located on the first floor & truly a sanctuary, featuring a sliding door that leads to a stunning two-level deck adorned with a vine-covered pergola, providing the perfect shaded spot to relax and unwind, especially if you love hot tubs. Venture downstairs to find a spacious rec room, complete with a gas line ready for a future fireplace, a large office that could easily serve as an additional bedroom, and a convenient 3-piece bath. Natural light floods every corner of this home, enhanced by pot lights throughout, creating a warm and welcoming atmosphere. You'll also appreciate the separate garage, perfect for parking or additional storage. This bungalow has been lovingly cared for and is ready for you to move right in! Don't miss your chance to make this charming property your own. Local amenities also include Bronte Harbour, Coronation Park, and Downtown Oakville with bicycle and walking trails lakeside as well as shopping and highway access closeby. Envision the memories you'll create in this delightful home! (id:50787)
Century 21 Miller Real Estate Ltd.
177 Young Street
Hamilton, Ontario
This inviting semi-detach bungalow features two bedrooms, a four-piece bathroom, a galley kitchen, and an open-concept living and dining area that’s perfect for everyday living or entertaining. The partially finished basement offers additional space to suit your needs, and permit parking is available for added convenience. Enjoy your own private patio space in the backyard – ideal for summer evenings or quiet mornings. Located directly across the street from a beautiful park, and within walking distance to schools, the Hamilton GO Station, St. Joseph’s Hospital, additional parks, and some of the city's best pubs and restaurants. Whether you're a first-time buyer, down-sizer, or investor, this low-maintenance home offers an incredible opportunity in one of Hamilton’s most vibrant and connected neighbourhoods. Don’t miss your chance to call Corktown home! (id:50787)
Keller Williams Edge Realty
65 Golfview Crescent
Dundas, Ontario
Midcentury vibes are aplenty in this beautifully positioned custom built (1988) home on one of Dundas’ most desirable streets! Welcome to 65 Golfview Crescent, an executive 3 bedroom family home that awaits your finishing touches. As you drive up to this beautiful home, it is easy to appreciate the well manicured grounds and the timeless paverstone driveway. As you enter the home via the statement making red door, the sun flooded foyer greets you with vaulted ceilings, skylights, and views of the stunning ravine lot. The ahead of its time main floor has large principle rooms and an inviting open concept floor plan. As you approach the rear of the home, it is easy to appreciate the off white kitchen, eat-in area, and great room with a wood burning fireplace. This open area is full of oversized windows and patio doors that invite you onto the rear deck and large stone patio. This yard is the perfect place to experience nature at your doorstep as it backs onto a wooded area of the Dundas Valley Golf and Curling Club. Head back inside and up the custom staircase and enjoy the 3 spacious bedrooms and 2 bathrooms including the large primary suite with views of the golf course and an ensuite bathroom. This home is finished off by the high and dry mostly unfinished basement that would make for a perfect additional entertainment area or teen retreat with its large windows and high ceilings. Don’t miss out on this rare opportunity! (id:50787)
RE/MAX Escarpment Realty Inc.
5 Bettina Avenue
Hamilton, Ontario
Welcome to this cozy and inviting 1.5 storey 3 Bedroom 2 Bathroom home in East Hamilton’s family-friendly Rosedale neighbourhood. Offering over 2,200 square feet of total living space, this move-in ready home is located at the end of a quiet court. As you enter, you’ll find a large walk-in front closet and an extremely spacious and brightly filled natural lit living room leading to the formal dining room. The eat-in kitchen is a wonderful place to entertain family and friends alike. It features nearly floor to ceiling windows and a walkout to your back porch. A full bathroom completes this level. Upstairs features another full bathroom and 2 bedrooms. The fully finished basement includes its own side entrance, plus a 3rd bedroom, large family room with gas fireplace, roomy laundry space and a workshop featuring storage space and cold cellar. The private, fully fenced backyard is a peaceful retreat with abundant trees and foliage surrounding, offering privacy from neighbours. Green thumbs can enjoy ample front and back garden space, including hydrangeas, a large lilac bush, annuals and multiple raised vegetable beds. Several seating areas, including a lower patio and covered back porch, allow you to enjoy the outdoors year-round. The property also has two large sheds, one of which is equipped with power. Well-maintained and updated, this home features refinished hardwood floors, kitchen and bathroom updates, lateral sewer clay line replacement (2024), new furnace and A/C (2023), waterproofing work complete with lifetime transferable warranty (2016), newer roof (2016). Located near great schools, shopping, trails, King’s Forest Golf Club (doubling as a family fun toboggan zone in the winter) and easy highway access to the QEW, Red Hill Parkway, and Lincoln Alexander Parkway. Call this place home, nothing to do but unpack – book your showing today! (id:50787)
RE/MAX Escarpment Realty Inc.
76 Blue Sky Trail
Waterdown, Ontario
Updated & Stylish 2 Storey FREEHOLD End Unit Townhome in Waterdown. This Open Concept, *SMART Home boasts 3 spacious Bedrooms, 2.5 Baths with a thoughtfully designed layout that offers both comfort and functionality. The modern Kitchen is a showstopper featuring two toned Cabinets with Pull Outs, Lazy Susan and sleek Quartz Countertops, SS Appliances and modern Light Fixtures. Oversized windows flood the main floor with natural light and offer a walk out to a Fully Fenced Backyard with oversized Deck - perfect for entertaining or relaxing. Custom light filtering Blinds thruout, upgraded Potlights & Freshly Painted in neutral tones create a warm & inviting atmosphere. The Primary Bedroom offers a peaceful retreat with Custom Black-out Blinds, it's own 4-pc Ensuite and Walk-In Closet. 2 additional Bedrooms and full main Bath provide ample space for family & guests. Fully Finished Rec Room in the Lower Level adds versatile Living space and includes a dedicated Laundry area. Furnace & Humidifier 2024, A/C 2018, Roof 2019, Kitchen & Baths 2019, Custom Window Blinds 2024, *Nest Thermostat & C02 Detectors, Keyless Front Door Entry. Absolutely move in ready in an amazing neighbourhood - call for your own personal viewing today! RSA (id:50787)
RE/MAX Escarpment Realty Inc.
377 Glancaster Road Unit# 20
Ancaster, Ontario
Welcome to Unit 20 at 377 Glancaster Road, an Incredibly built townhome in Stunning Ancaster, less than 10 years old! This townhome is located just minutes away from everything you need including restaurants, shopping and entertainment, including Meadowlands Shopping Centres! Offering a spacious layout this 3 Bedroom, 4 Bathroom home has beautiful Hardwood, Tile and Vinyl throughout the home, and is completely carpet-free; the home also features stunning California Shutters throughout. With a phenomenal Walk-out Balcony, this Open Concept Main floor is sure to delight! The upper floor features a Massive Primary Bedroom, with a walk-in closet and a Fantastic 3-piece Ensuite Bathroom; the rest of the second level is finished with 2 other beautiful bedrooms and a Large 4-Piece bathroom! The basement has been recently finished with Vinyl Flooring and includes a Gorgeous 2-piece Bathroom. This home is absolutely perfect, and ready and waiting for you! All RSA (id:50787)
RE/MAX Escarpment Realty Inc.
161 Oak Avenue
Hamilton, Ontario
Stunning fully renovated all brick home featuring 4 bedrooms and 2 full bathrooms. This home has been renovated from top to bottom and meticulously maintained. Upgrades include hardwood flooring throughout, modern kitchen and baths, separate dining room, bright primary bedroom with wall to wall closets, a fully finished basement complete with a secondary bathroom with jetted tub. All electrical, plumbing, windows and doors have been replaced. Home also features a very large finished detached garage with electrical and plumbing (approx. 400 sq.ft) which is ideal for the any use including parking. A rear stamped concrete patio is ideal for hosting and entertaining family and friends. Nothing to do but move in!! (id:50787)
RE/MAX Real Estate Centre Inc.
33 Brucedale Avenue E
Hamilton, Ontario
Welcome to this beautifully updated 2+1 bedroom, 2 bathroom bungalow situated in the sought-after Centremount neighborhood, of Hamilton Mountain. This home offers laminate flooring throughout the main level, along with an updated kitchen featuring granite countertops, and California shutters in both living room and kitchen. The partially finished basement with separate entrance provides excellent in-law suite potential, offering flexibility for extended family. Situated on a large, corner lot, with concrete driveway, and an 8.5' x 20' shed. New furnace 2018, roof 2019, electrical panel 2-3 years old. Located close to schools, shopping, transit, and more, this home delivers comfort, convenience, and long-term value/potential. A fantastic opportunity in a prime location—don’t miss out! (id:50787)
RE/MAX Escarpment Realty Inc.
115 Charnwood Drive
Oakville, Ontario
If you have a large family, this home just may be the perfect fit! Completely renovated inside and out, offering an impressive 4,242 sq ft above grade and six spacious bedrooms, an exceptional find in any neighbourhood! Every room is generously sized, even the mudroom, a layout truly designed for family life. The timeless Cape Cod exterior features an oversized double garage and sits on a stunning 16,000+ sq ft lot, fully fenced, ultra private, and ideal for family fun. There’s an enormous pool with surrounding deck, plus a covered porch and plenty of green space for play or relaxation. Inside, the main floor sprawls with rich espresso hardwood, two staircases, and fresh paint throughout. The custom kitchen offers hardwood cabinetry, white countertops, a work station, top-tier appliances, a pantry and abundant seating, all anchored by a sun-filled breakfast area that opens to the backyard oasis. The dining room is large enough for any gathering, yet it's the even larger family room that steals the show, with wall-to-wall windows, a fireplace and room for as much seating as you could want. Upstairs, the six bedrooms offer unmatched flexibility: convert one or two into offices, playrooms, or guest suites. The primary retreat includes a vaulted ceiling, large walk-in closet and a hotel-inspired ensuite, your own private escape. The lower level features a full walk-up, home gym, full bath, sauna and an oversized rec room. With immediate occupancy available, you can enjoy summer in this one-of-a-kind home. A true rarity in both space and style. (id:50787)
Century 21 Miller Real Estate Ltd.
2880 Headon Forest Drive Unit# 9
Burlington, Ontario
Wow!! That will be the first impression when you walk into this fully renovated 1310 Sqft, 3 bedroom, 4 bathroom townhome with a fully finished basement. Nestled in Burlingtons desirable Headon Forest community, this home offers the ideal layout with luxury wide plank vinyl flooring throughout, LED pot lights, upgraded Trim and Doors and more. The spacious living and dining area includes crown molding, a corner gas fireplace, and a walkout to a private two-tier deck. The brand new kitchen is gleaming with premium full height cabinetry with built in LED lighting, high end stainless steel appliances, wide edge premium quartz countertops and matching backsplash and large breakfast island with designer pendant lighting. The primary bedroom boasts gorgeous four-piece ensuite bath custom vanity, backlit mirror and oversized walk-in shower with full glass enclosure. Two more good sized bedrooms share a renovated four-piece bath with large format tiles, quartz vanity and tub shower. The fully finished basement includes updated flooring, a spacious recreation room with a large above ground window, a two-piece bath, and a Pine and Cedar Sauna. Rare and convenient inside access to the garage from inside. Low Monthly condo fees cover exterior maintenance and insurance. This peaceful complex is within walking distance to schools, public transit, shops, and recreational facilities, with easy access to major highways and GO Transit. Book a showing today! (id:50787)
RE/MAX Escarpment Realty Inc.
24 Carlisle Street
Hamilton, Ontario
Beautifully Renovated Home Steps from Trendy Ottawa Street! Welcome to this stunning 2-storey gem, perfectly blending modern upgrades with classic charm. Step inside and be captivated by the elegant finishes throughout. A chef’s dream kitchen welcomes you with sleek quartz countertops, stainless steel appliances, and ample space for entertaining. The bright, airy living room offers the perfect space to relax and unwind. The main floor is thoughtfully designed with a bedroom, full bathroom, and convenient laundry area. Upstairs, you’ll find another beautifully updated full bathroom and two generously sized bedrooms filled with natural light. This home has been extensively renovated from top to bottom, including new electrical wiring, plumbing, roof, providing peace of mind for years to come. Located steps from vibrant Ottawa Street, you're within walking distance to boutique shops, trendy cafes, parks, and public transit. Move-in ready and turn-key—this is the one you’ve been waiting for! (id:50787)
RE/MAX Escarpment Realty Inc.
Royal LePage State Realty
141 Voyager Pass
Binbrook, Ontario
Welcome to this beautifully updated detached home offering 4 spacious bedrooms and 3 modern bathrooms. Step inside to find rich hardwood floors throughout and a freshly painted interior that exudes warmth and style. The heart of the home is the newly renovated kitchen, featuring a brand-new island, a generous pantry, and stylish updated light fixtures — perfect for entertaining or family gatherings. Convenience is key with an upstairs laundry area, making everyday living even easier. Enjoy relaxing mornings on the inviting front porch and make the most of outdoor living with concrete pathways leading to the backyard, where serene views of open farmland create a peaceful retreat. Practical updates include newly edged driveway for clean curb appeal and a finished basement offering flexible space for a home office, gym, or recreation room. Move-in ready with thoughtful upgrades throughout. Don’t miss your chance to make it yours! furnace (2024) dishwasher (2025) driveway/concrete work (2023) stove (2025) (id:50787)
RE/MAX Escarpment Realty Inc.
64 South Oval Street
Hamilton, Ontario
Welcome to this charming and lovingly maintained 2.5-storey all-brick home, offering 4+1 bedrooms and 2 full bathrooms in a peaceful, family-friendly neighbourhood. Ideally situated near McMaster University, Westdale’s boutique shopping, and quick highway access, this property is perfect as a family residence or an income-generating investment. Enjoy mornings on the stunning 19’ x 6’ front porch, and step inside to be greeted by original leaded glass doors, rich oak and chestnut trim, and gleaming hardwood floors that flow through the main living areas and second-floor bedrooms. The spacious third-floor attic makes an ideal fourth bedroom, office, entertainment room or teen retreat. A separate side entrance leads to the basement which includes a family room or additional bedroom, full bath, laundry, and ample storage—all adding to the home’s versatility. Outdoors, relax or entertain in the fully fenced backyard, complete with a 12’ x 11’ deck off the kitchen, a stone patio, garden shed and mature trees. This is a rare opportunity to own a beautifully updated home in a sought-after location. Some photos are virtually staged. (id:50787)
RE/MAX Escarpment Realty Inc.
985 Limeridge Road E Unit# 33
Hamilton, Ontario
Welcome to 985 Limeridge Rd E #33 – a charming and affordable townhome nestled in a family-friendly enclave just off Limeridge Rd. This move-in ready home features 3 spacious bedrooms, 2 bathrooms, and a newly fenced, landscaped backyard with a balcony that overlooks the quiet community. Freshly painted with new flooring and tasteful updates to both the kitchen and bathroom, this unit is perfect for first-time buyers looking for a place to call home. Enjoy the convenience of an attached garage plus an additional driveway parking spot, ample visitor parking, and excellent walkability with easy access to bus routes, shopping, schools, parks, and all amenities. A well-maintained home in a well-connected location – this one checks all the boxes! (id:50787)
RE/MAX Escarpment Frank Realty
71 Montrose Avenue
Hamilton, Ontario
Welcome to 71 Montrose Avenue, located in the highly desirable Rosedale neighbourhood! This charming all-brick bungalow offers 3+1 bedrooms and 2 full bathrooms, sitting on a beautifully landscaped lot with a private backyard oasis complete with 2 sheds and a deck — perfect for relaxing or entertaining. Enjoy the convenience of a rear separate entrance providing access to both the basement and main level, ideal for potential in-law or income suite use. Inside, you’ll find a bright living room and bedrooms with gleaming hardwood floors, a fully finished basement. You also get the peace of mind of a durable steel roof. Situated steps from the escarpment, Rosedale Park, and arena, with easy access to the LINC, schools, and shopping, this move-in-ready home is a must-see! (id:50787)
RE/MAX Escarpment Realty Inc.
305 Bessborough Drive
Toronto (Leaside), Ontario
Step back in time in this spacious 4000 sq ft, 5 bedroom retro-style home nestled on a well-appointed street. From the moment you enter, you'll be captivated by the architectural interest, including a striking spiral staircase that graces the main floor. The main level is thoughtfully designed for both comfortable family living and seamless entertaining. Enjoy a dedicated den and a bright eat-in kitchen. For more formal occasions, the expansive living room and separate dining room offer elegant settings. A stylish bar area completes the main floor. Venture downstairs to the finished basement, an extension of the living space with a generously sized recreation rooms and the added convenience of a second kitchen. The 2nd floor features a primary bedroom overlooking the backyard with walk-in closet and 3-piece ensuite as well as 4 good sized bedrooms. Ideal location blocks from top schools, future LRT station, amenities and Sunnybrook hospital. Rare chance to own a distinctive home in highly regarded Leaside. (id:50787)
Sotheby's International Realty Canada
447 Edgeworth Road
Mississauga (Cooksville), Ontario
Situated on a premium oversized lot in a quiet Cooksville neighbourhood, this spacious 4 Bed, 4 Bath home has a gorgeous Chef's kitchen with Granite counters & luxury appliances. Out front, enjoy the convenience of an in-out driveway and double car garage. Out back, the fully fenced, generous yard with perennial gardens, mature trees, well- appointed hardscaping and gazebo sets the stage for your own private sanctuary. Over 2850 sq ft of living space boasts numerous upgrades including, custom cabinetry, Stainless Dacor Induction range, Subzero built-in fridge, Miele Dishwasher, wine fridge, pot lights, acacia engineered hardwood flooring, large second level skylight, EV hookup in garage, recent basement renovation, and the list goes on! Wonderful location - Close to the Apple Market, Port Credit, Major highways, Schools, Transit, and all amenities. Elementary Schools: Clifton PS, Camilla Rd Sr & St. Timothy CES. Highschools: Cawthra Park SS & St. Paul C.SS (id:50787)
Ipro Realty Ltd.
35 Morningside Drive
Halton Hills (Georgetown), Ontario
Tucked into one of Georgetowns most family-friendly neighbourhoods, this bright and beautiful 4-bedroom, 4-bathroom detached home is the one you've been waiting for! With charming curb appeal, a welcoming front porch, and a warm, spacious layout, its love at first sight! Step inside to a sun-filled, open-concept design where everyone has room to gather and spread out. The kitchen features a pantry + a double pantry, stainless steel appliances, granite counters/breakfast bar. Enjoy the convenience of the baseboard central vac sweep inlet! No more crumbs! Living room and kitchen overlooks a large entertainment size deck and backyard. The upper floor boasts 4 generous size bedrooms with 2 bathrooms (soaker tub & separate shower in the master ensuite), with the added bonus of an upper floor laundry! Clean, plush broadloom throughout upper floor (who likes cold feet in the morning?). Tons of upgrades including a professionally finished basement with a second fireplace, an adjoining playroom and a cold cellar! Avoid those large costs, it's already covered with this home - Roof done in 2018, newer water softener, new concrete extension in driveway, and B/I natural gas line. Come by and see it in person- Open House Sat May 10; 2-4pm, Sunday May 11; 2-4pm. (id:50787)
Sutton Group-Admiral Realty Inc.
76 Blue Sky Trail
Hamilton (Waterdown), Ontario
Updated & Stylish 2 Storey FREEHOLD End Unit Townhome in Waterdown. This Open Concept, *SMART Home boasts 3 spacious Bedrooms, 2.5 Baths with a thoughtfully designed layout that offers both comfort and functionality. The modern Kitchen is a showstopper featuring two toned Cabinets with Pull Outs, Lazy Susan and sleek Quartz Countertops, SS Appliances and modern Light Fixtures. Oversized windows flood the main floor with natural light and offer a walk out to a Fully Fenced Backyard with oversized Deck - perfect for entertaining or relaxing. Custom light filtering Blinds thruout, upgraded Potlights & Freshly Painted in neutral tones create a warm & inviting atmosphere. The Primary Bedroom offers a peaceful retreat with Custom Black-out Blinds, it's own 4-pc Ensuite and Walk-In Closet. 2 additional Bedrooms and full main Bath provide ample space for family & guests. Fully Finished Rec Room in the Lower Level adds versatile Living space and includes a dedicated Laundry area. Furnace & Humidifier 2024, A/C 2018, Roof 2019, Kitchen & Baths 2019, Custom Window Blinds 2024, *Nest Thermostat & C02 Detectors, Keyless Front Door Entry. Absolutely move in ready in an amazing neighbourhood! RSA (id:50787)
RE/MAX Real Estate Centre Inc.
259 Chelsea Crescent
Bradford West Gwillimbury (Bradford), Ontario
Welcome to 259 Chelsea Crescent, a beautifully maintained 5-bedroom detached home in one of Bradford's most family-friendly neighbourhoods. This spacious two-storey offers a bright, open-concept main floor with combined living and dining areas, a cozy family room with fireplace, and a modern eat-in kitchen with stainless steel appliances, ample storage, and a walk-out to the backyard. A main floor laundry room adds everyday convenience. Upstairs features five generously sized bedrooms, perfect for families or a home office setup. The home sits on a premium 38' x 126' lot with a private, fenced backyard ideal for kids, pets, and summer entertaining. Parking for four with a double garage and wide driveway. Pride of ownership throughout. Close to top-rated schools, parks, shopping, and transit. Don't miss your chance to live in this vibrant and welcoming community. (id:50787)
Royal LePage Your Community Realty
16 - 80 North Park Road
Vaughan (Beverley Glen), Ontario
This beautifully maintained 15-year-old end-unit townhouse, proudly owned by the original owner, is filled with natural light and tucked away within the complex, offering a peaceful and private setting away from busy streets. A rare find, this home is larger than many detached houses and boasts an extra-large two-car garage with additional storage space. The bright, open-concept layout features 9-foot smooth ceilings, rich hardwood floors on the main level and staircase, a cozy fireplace, and a spacious family room - perfect for entertaining. The modern kitchen is equipped with stainless steel appliances, a brand-new French door fridge, granite countertops, a stylish backsplash, and a breakfast area with a walkout to a large balcony, complete with a natural gas BBQ line. Powder room on main level. Upstairs, upgraded Berber carpeting and a sleek stair runner add warmth and comfort. This home also features a skylight, allowing more daylight to fill the space. The generous principal rooms include a primary suite with a double-vanity ensuite. The ground floor offers a separate exit, making it an ideal space for an in-law suite. A brand-new furnace (2024) ensures added peace of mind. Central vacuum included. Enjoy very low maintenance fees, which cover snow removal, landscaping, maintenance and replacement of all exterior facades. (roof, shingles, windows, balconies) $30 more gives full access to the nearby condo amenities, including an indoor pool, sauna, gym, and party room. Located in a prime area, this home is within walking distance of Promenade Mall, top-rated schools, shops, a library, parks, a community center, places of worship, and transit, with easy access to major highways. https://sites.happyhousegta.com/80northparkroad16/?mls (id:50787)
Sutton Group-Admiral Realty Inc.
104 Beck Drive
Markham (Raymerville), Ontario
Discover The Charm Of This Well Maintained 4-Bedroom House W/Beautiful Ravine Backyard. Step Into The Most Beautiful Nature Trails , Upgraded Modern Kitchen W/Stainless Steel Appliances, Solid Hardwood Kitchen Cabinet With Quartz Counter Top, Hardwood Floor Throughout, New Windows, Newer Stairs, All Upgraded Washrooms, Frameless Glass Shower In Primary Bedroom Ensuite. Basement Is Excluded And Used As Owner's Storage. ** This is a linked property.** (id:50787)
Aimhome Realty Inc.



