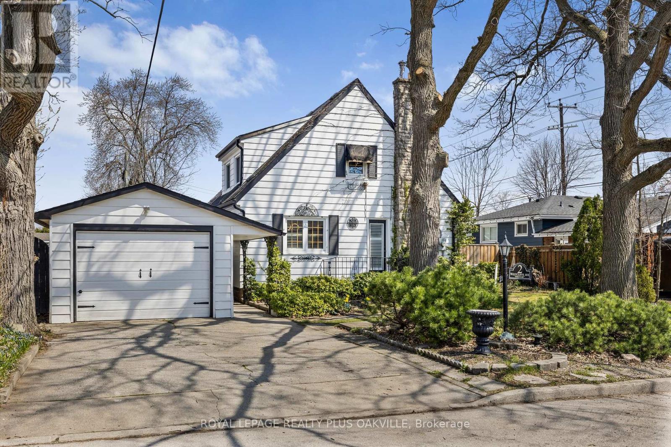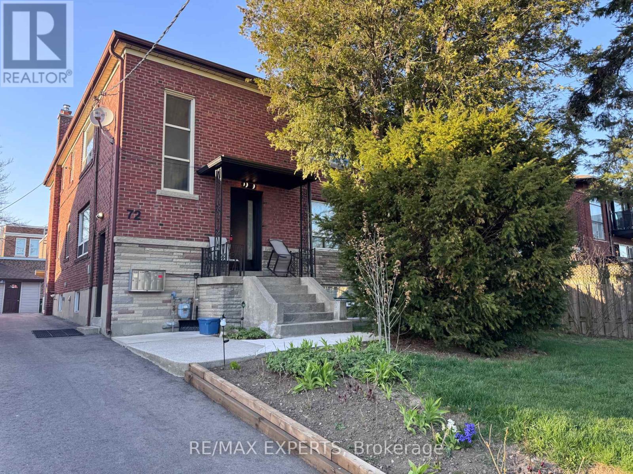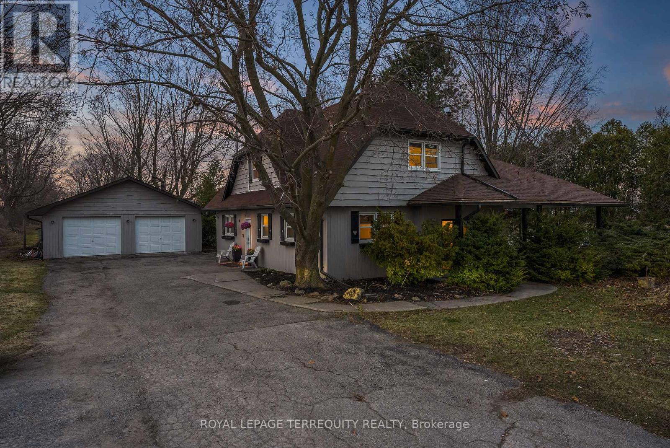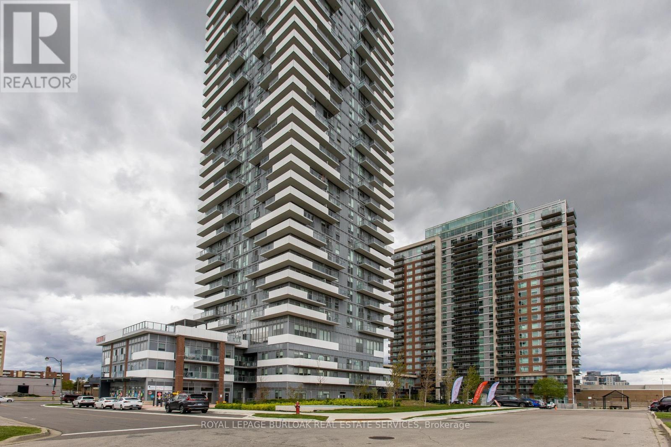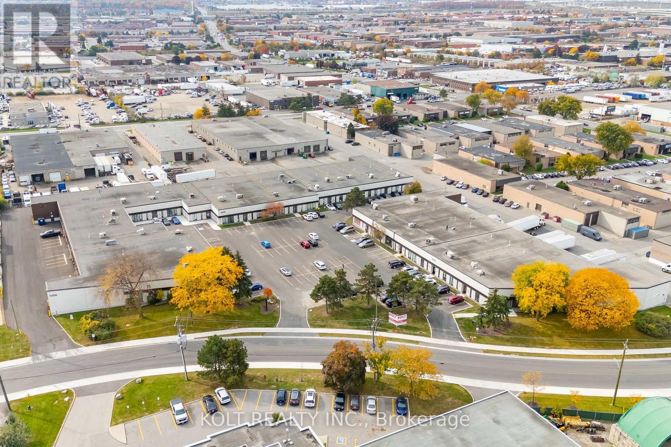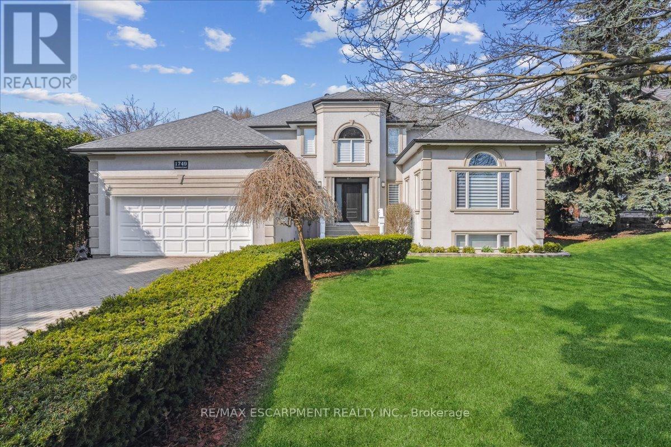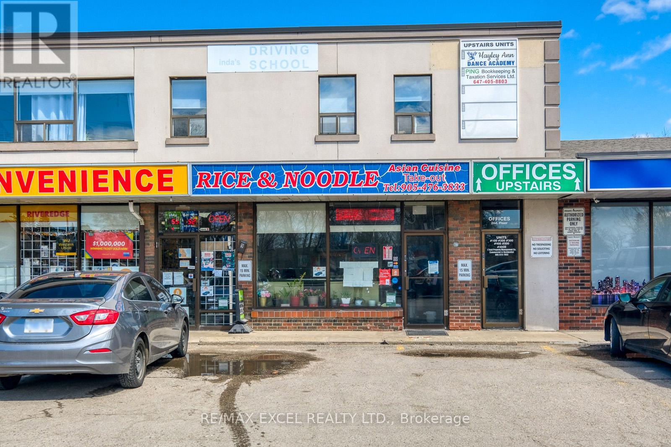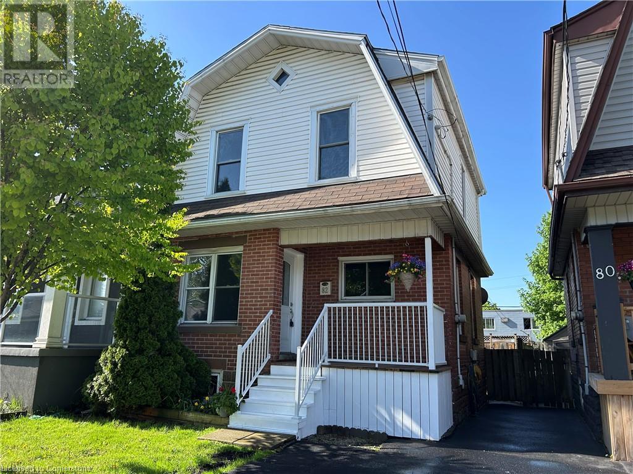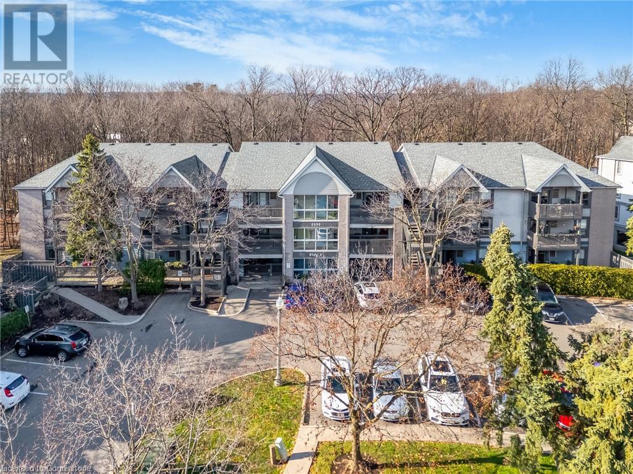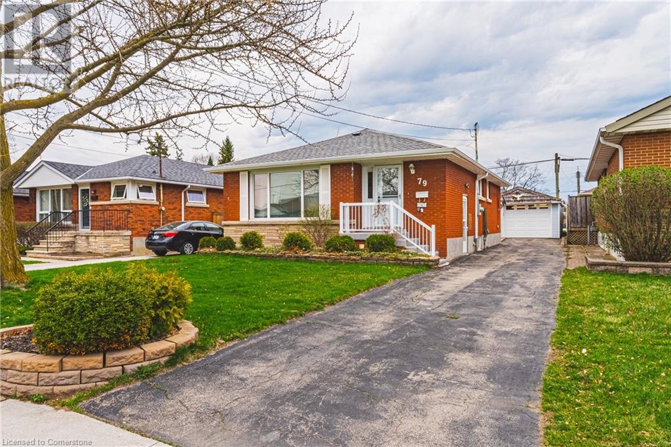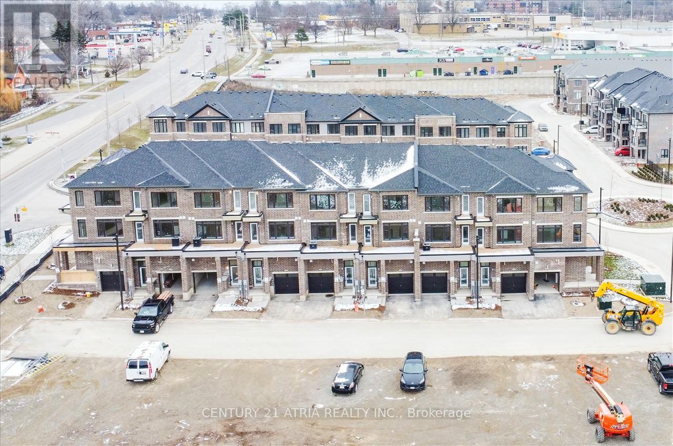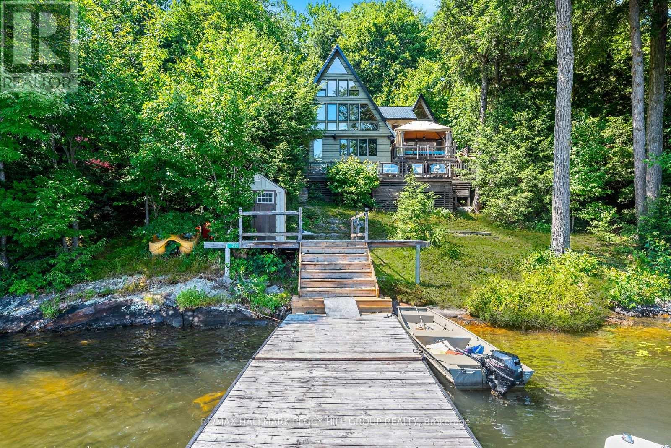2 Westcliffe Avenue
Hamilton (Westcliffe), Ontario
Nestled amidst the charm of Westcliffe Ave, this captivating 4-bedroom, 3-bathroom abode is an idyllic retreat for first-time homebuyers and growing families alike. Boasting the quintessence of English cottage allure, enhanced by majestic Oak Trees and a low-maintenance yard, this property is a sanctuary of comfort and convenience. Step into an inviting atmosphere where entertainment and relaxation blend seamlessly. The living spaces exude a cozy vibe, perfect for hosting or unwinding after a long day. Featuring a main floor bedroom as a bonus. Revel in the 2nd floor master bedroom, a tranquil haven with a spa-like ensuite and a vast walk-in closet. The finished basement offers additional space for all to enjoy. Outside, the heated saltwater in-ground pool and gas hook up for your barbecue offer endless fun , while the 3-season shed offers shelter from those rainy days. With three parking spaces, you'll have ample room for your vehicles. The locale is unmatched, offering leisurely strolls to Dundurn and Chedoke stairs, Bruce Trail, and the stunning city vistas from Scenic Drive. Indulge in the vibrant Hamilton downtown, mere moments away, brimming with loads of dining experiences. With a plethora of upgrades and features too numerous to list, this unique home beckons you to discover its enchantments in person. (id:50787)
Royal LePage Realty Plus Oakville
4 - 72 Hillside Avenue
Toronto (Mimico), Ontario
Available June 1st, 2025, this bright and updated 1-bedroom apartment offers a perfect balance of charm, comfort, and location. Sitting on the top floor of a quiet 5-unit boutique building in the desirable Royal York and Lake Shore area, this near-lake unit offers approximately 600 square feet of well-designed living space. The apartment features a freshly renovated open-concept kitchen with a wood block island and countertops, stylish laminate flooring, and a soft, modern colour palette. Large windows fill the space with natural light, giving it a warm and airy feel. Tucked away on a peaceful residential street, the building is surrounded by mature trees and private landscaping. Just a short walk or bike ride from the lake, the area is perfect for those who love easy access to waterfront parks, trails, and green space. A playground is located directly across the street, and TTC transit, local shops, and amenities are all close by. Rent is $2,100 per month plus hydro. There is no on-site parking, but street parking is easily available and hassle-free. Coin-operated laundry facilities are available for resident use. A rare opportunity to enjoy quiet, boutique-style living in one of Etobicoke's most desirable, walkable and welcoming neighbourhoods. (id:50787)
RE/MAX Experts
20 Sloan Drive
Milton (De Dempsey), Ontario
A great opportunity! 1840 square feet plus basement upgraded detached home in Dempsey, featuring many renovations! A separate entrance allows for private access to the basement. The open-concept kitchen boasts a large island, stainless steel appliances (2023), and seamlessly flows into the family room, which features gleaming porcelain floors and a brand-new wood staircase. Hardwood flooring extends through the upper hallway, three bedrooms, and a den. The finished basement (2023), includes a bathroom with heated floors, rough-ins for laundry and a wet bar/kitchen. Enjoy the low-maintenance backyard, perfect for family gatherings, entertaining friends, or even as a basketball court. Major updates include a new roof (2023), furnace, A/C, and a tankless water heater (all 2024, all owned). All renovations were completed with permits from the Town of Milton. Ideally situated near highways, amenities, and schools, this home is move-in ready! (id:50787)
Royal LePage Meadowtowne Realty
2352 Concession Rd 8
Clarington, Ontario
Welcome to your own private oasis with endless possibilities! Nestled on a spectacular 2.1-acre flat lot just east of Enniskillen, this beautiful country property is surrounded by mature trees, offering unparalleled privacy and tranquility. Step inside to discover 5 spacious bedrooms, including a unique loft/secret playroom accessible by its own charming Harry Potter-style staircase - perfect for kids or a creative hideaway. The home has been thoughtfully renovated and meticulously maintained, blending comfort with character. The main floor features a large living room highlighted by a wood-burning fireplace and elegant stone accent walls. The kitchen is a chefs delight with newly upgraded quartz countertops, while the formal dining room seats 810 comfortably and includes a cozy gas/propane fireplace. From here, glass doors lead to an expansive patio and a second wood-burning fireplace - ideal for year-round entertaining or peaceful relaxation. The oversized double garage offers ample space for cars, oversized trucks, or extra storage. Outside, you'll find a charming chicken coop ready for raising chickens and Poultry, plus a wide driveway with parking for up to 10 vehicles. Located just 14 minutes from Oshawa Costco and all big stores, with easy access to Highways 401 and 407, and surrounded by stunning conservation areas and multi-million-dollar estates this is a rare opportunity not to be missed. Come experience the privacy, charm, and potential this exceptional property has to offer! (id:50787)
Royal LePage Terrequity Realty
19 Beau Rivage Avenue
Tiny, Ontario
Nestled in the serene and highly sought-after community of Tiny Beaches, this charming, fully furnished four-season home offers the perfect blend of comfort, convenience, and lakeside living. Whether you're looking for a peaceful weekend escape or a permanent residence, this turnkey property checks all the boxes. Just a short stroll from your front door, enjoy direct access to a private, deeded beach ideal for long walks, sun-soaked afternoons, or simply taking in the views of the crystal clear waters of Georgian bay. Every day feels like a vacation here. Step inside to discover a home that's been tastefully renovated throughout, with major updates already complete including updated plumbing and electrical, a new heat pump (2022), and a roof that's under 10 years old, offering peace of mind for years to come.The spacious and inviting layout features a bright, open-concept living and dining area perfect for entertaining, a well-equipped kitchen, and three generously sized bedrooms. A stylish 4-piece bathroom and a convenient laundry room make day-to-day living easy and comfortable.Enjoy your morning coffee or evening wind-down in the sun-filled sunroom addition, which flows seamlessly out to the back deck where you can take in the surrounding natural beauty, entertain friends, or simply enjoy the quiet rhythm of cottage country life. Whether you're roasting marshmallows under the stars, spending the day by the water, or relaxing with loved ones in your cozy retreat, this home offers the ultimate in easy, lakeside living. Don't miss this rare opportunity to own a fully furnished, move-in-ready home with deeded beach access in one of Tiny's most desirable areas. Just bring your suitcase and start making memories. Conveniently located just 90 minutes from the GTA and a short drive to Penetanguishene and Midland, you'll have everything you need nearby. (id:50787)
Century 21 Leading Edge Realty Inc.
1020 Parkholme Road
Gravenhurst, Ontario
An incredible opportunity to create your dream retreat in the heart of Muskoka! This spacious raised bungalow offers approximately 2,520 sq. ft. of living space, nestled on a privately maintained road across from stunning Lake Muskoka. Sitting on 1.67 acres, the property features a solid block foundation embedded in open rock, with 3 bedrooms on the main floor and 2 more on the lower level perfect for families/ multigenerational living, guests, or a home office setup. Built for comfort and longevity, the home includes a roof with Arctic Shield and 35-year shingles, a high-efficiency forced-air furnace, and a tankless hot water heater- all under 5 years old. Upgraded plumbing and a brand-new well pump installed in 2024 ensure peace of mind, while well-maintained mechanicals offer long-term value. The extra-wide staircases to both levels make moving between floors comfortable and accessible. Outdoors, you'll find a driveway reinforced with 6 loads of 7/8 crushed run just two summers ago, and, as an added bonus, a zero-turn lawn tractor with trailer and cover (purchased last summer) may be included with the sale. A water filtration system is also in place for added convenience. With some TLC, this home is a canvas waiting for your personal touch. Just a short drive to Muskoka Beach and the charming town of Gravenhurst- this is your chance to embrace Muskoka summer living for years to come! (id:50787)
Royal Heritage Realty Ltd.
A - 180 Coghill Place
Waterloo, Ontario
Welcome to this spacious and beautifully maintained home, ideally located in the sought-after Lakeshore North community. Situated on a quiet cul-de-sac, this 4-level backsplit offers the perfect blend of comfort, style, and convenience. Main Floor boosts Open-concept layout with a bright and airy feel, Modern kitchen featuring built-in stovetop, oven, dishwasher, and centre island,Walkout to a large deckperfect for summer BBQs and entertaining, fully fenced backyard, ideal for kids, pets, and privacy. Interior Highlights include Gleaming hardwood floors throughout, Lower level includes a cozy family room with gas fireplace, a fourth bedroom, and a 3-piece bathgreat for guests or in-laws. Upper level features a spacious primary bedroom plus two generously sized bedrooms. Finished basement perfect for a home gym, playroom, or office.Minutes to shopping, major highway access, LRT line, University of Waterloo, Conestoga Mall, and St. Jacobs Market.This home offers incredible value in a family-friendly neighbourhood. Dont miss your chance to make it yours! (id:50787)
Keller Williams Real Estate Associates
237 - 237 West Oak Trail S
Kitchener, Ontario
Less than 3 Years Old this is a Beautiful 3 Storey End Unit with 2 Separate & Private Balconies. OVER 10K OF UPGRADES PAID TO BUILDER. 2 + 1 Bedrooms, 2 Washrooms. California Shutters on each Window (accept the Garage Windows) and Zebra Blinds on Both Balcony Sliding Doors. Carpet on the Staircases only. Main Entrance Door leads to the Den/Office/Library. Storage Room on the Main Floor. Upgraded Kitchen is on the 2nd Floor and has Stainless Appliances, Granite Counter Top, Double Kitchen Sink, Soft Close Cabinets & Drawers and Backsplash. Upgraded Half Washroom is also on the 2nd Floor. Walk out to Balcony from the Living/Dining Area. On the 3rd Floor is the Master Bedroom with a Big Walk In Closet. The Second Bedroom has a Balcony. Stackable Laundry. Big Closet in the Hallway. Upgraded Doors and Door Hardware. Upgraded Full Washroom. Big Garage with Remote Door, Parking for 1 Car and Plenty of Storage Space. Tankless Hot Water Tank is being Rented. (id:50787)
RE/MAX Realty One Inc.
606 - 255 Keats Way
Waterloo, Ontario
Prestigious Keats Way on the Park, 2 bedroom suite offers a modern open concept floor plan with updated kitchen with ceramic backsplash, granite counters, track lighting overlooking dining area amidst the expansive great views from the living room featuring a corner Rustic Flame Deluxe Electric Fireplace w/mantle. The master features a large window, a walk-in closet w/organizer shelving, master ensuite bathroom w/low-base fibreglass shower stall. Ceramic tiles. 2nd full bathroom adjacent to 2nd bedroom. In-suite laundry & full balcony w/view. This unit includes 5 appliances and all interior furnishings as seen. Just minutes walk to U of Waterloo. Available for immediate possession. Walking distance to schools, both universities, bus routes, grocery stores, parks, Uptown Waterloo and more! 1underground parking included. (id:50787)
Bay Street Group Inc.
130 Hillcrest Avenue
Hamilton (Greensville), Ontario
Incredible opportunity in highly sought-after Greensville! Situated on a large, treed, private, pie-shaped lot, this 5-bedroom, 3-bathroom home offers over 3,000 sq ft of living space, the serenity of country living, and the conveniences of Dundas, a short drive away. On the main level, you will find a show-stopping living room with soaring vaulted ceilings, custom white oak millwork with integrated bookcases, gas fireplace and skylights. Turn the corner to the formal dining area, which leads to a custom kitchen featuring an oversized island with room for four, an integrated microwave, stand mixer lift, panel dishwasher/refrigerator, all set against sleek soapstone countertops. The sunroom has a wood stove at its heart, heated natural stone flooring, skylights, a built-in workspace, and direct access to the tiered deck with a gas BBQ hook-up. The family-friendly mudroom features plenty of storage with 4 individual shoe drawers and 2 large closets. In the bedroom wing, you will find a serene primary complete with built-in wardrobes and 3pc ensuite with heated floors, 2 additional bedrooms, and a 4pc bath with a deep soaker tub and heated floors. The second level features a family room with stunning views of the valley, a balcony, 2 additional bedrooms, a kitchenette, a luxurious 5pc bath with heated floors, and a separate HVAC system. Enjoy the cottage like back yard surrounded by tall cedars, a grassy play area with a play structure, a a tiered landscaped above-ground pool area.Direct entry from the garage and plenty of parking on the oversized driveway. This is a truly special home, do not miss out, book your showing today! (id:50787)
RE/MAX Escarpment Realty Inc.
104 Cardinal Crescent S
Waterloo, Ontario
Tucked away on a quiet cul-de-sac & backing onto a serene forest, this home offers a lifestyle filled with peace, connection, & endless possibility. From the moment you arrive, the charming curb appeal and fully fenced backyard will have you dreaming of family barbecues, cozy fireside evenings, and afternoons spent exploring nature right in your own backyard. Step inside and feel immediately welcomed by a warm, inviting foyer complete with built-in cubbies, perfect for organizing busy mornings. The private living room, bathed in natural light from a large picture window, offers the perfect retreat with elegant mouldings, recessed lighting, and a fresh, updated feel. At the heart of the home is the breathtaking open-concept kitchen & dining area, designed for both gathering & everyday living. With quartz countertops and blacksplash, custom cabinetry with gold accents, a large island for casual chats, & a full suite of high-end appliances (including a gas stove with a pot filler!), this kitchen isn't just functional, it's where memories are made. Slide open the doors to your expansive deck, fire up the BBQ with the built-in gas line, and take the party outside; your future summer nights are waiting. The lower level offers a cozy family room with a beautiful bay window, crown moulding, a second walkout to the yard, and easy access to a 2-piece bath and garage. The partially finished basement adds even more flexibility, whether you dream of a rec room, extra storage, or an in-law suite. Upstairs, four spacious bedrooms await, including a calming primary suite with a private ensuite. Whether you need space for little ones, guests, or a home office, there's room for it all here. Located just minutes from the University of Waterloo, transit, parks, schools, and amenities, this is more than a house its the perfect home to plant roots and start your next chapter. Recent Updates: Flooring (2021), Kitchen Appliances (2021), Front Porch Concrete (2025), Drywall (2025). (id:50787)
Keller Williams Real Estate Associates
60 Lewis Street S
Belleville (Belleville Ward), Ontario
Looking for a great starter, retirement or investment? Look no further...this 2 bedroom bungalow with partially finished basement is awaiting its new family. Walk into the front foyer with plenty of seating, storage and lighting. The living room is cozy and the eat in kitchen over looks the large fenced yard featuring a shed, deck and propane fire pit. Hardwood throughout most of the main floor. Downstairs you will find a large utility/storage/laundry room and a family room which the present owner uses as an over sized bedroom. Upgrades include a metal roof; some vinyl windows; forced air gas furnace and central air. (id:50787)
Homelife/miracle Realty Ltd
357 - 2489 Taunton Road
Oakville (Ro River Oaks), Ontario
Welcome to this Gorgeous 1 Bedroom + Den unit at the Oak and Co condos. Luxury Living here with Beautuful modern kitchen /quartz counters, views of the pool from balcony and Living room, appx 712 sq ft, Great amenities: 24-Hour Concierge, Pool, Fitness Centre, Rec area and more. The area surrounding the building has a plethora of places to shop dine and enjoy such as Walmart, LCBO, SuperCentre, Transit Hub, Banks, Medical and lots of smaller restaurants and shops. (id:50787)
Homelife Landmark Realty Inc.
602 - 215 Queen Street E
Brampton (Queen Street Corridor), Ontario
Welcome to your modern and cozy 1-bedroom condo, ideally situated for those who thrive in the heart of the city. Just steps away from an array of shops, dining options, schools, and the hospital, this location is perfect for commuters with easy access to GoTrain and major highways. Spanning 605 sq ft, this inviting unit features stylish laminate flooring and generous-sized windows that fill the space with natural light. The open concept layout leads to a private balcony, perfect for savoring your morning coffee or unwinding in the evening. The kitchen is a culinary delight, equipped with stainless steel appliances and a breakfast bar, making it a great spot for casual dining or entertaining guests. The spacious primary bedroom offers a walk-in closet, providing ample storage space. A sleek 3-piece bathroom includes a contemporary glass shower, and you'll appreciate the convenience of in-suite laundry. Enhancing your living experience, the building offers excellent amenities like 24-hour security, a fitness room, and a social room complete with a wet bar, perfect for gatherings. With condo fees that cover heat, parking, and exterior maintenance, this gem is a must-see for professionals seeking a stylish and convenient urban lifestyle. Don't miss your opportunity to call this place home! (id:50787)
Royal LePage Burloak Real Estate Services
3159 William Rose Way
Oakville (Jm Joshua Meadows), Ontario
Welcome to sought-after Joshua Meadows, one of North Oakvilles newest communities, where elegant suburban living blends seamlessly with the serenity of nearby parks & nature trails. Enjoy walkable access to school, green spaces, & the vibrant Uptown Core, with big box stores, dining, & essential services, plus quick connections to the 407 & 403 for effortless commuting. This luxurious 4-bedroom, 3.5- bath home sits on a premium pie-shaped lot with 65 feet across the back, offering upscale curb appeal with a stone & stucco façade, Palladian windows, rich architectural details, & an extended stone patio next to the double driveway. The sun-filled, fully fenced backyard features a professionally installed stone patio & expansive green space perfect for outdoor living & entertaining. Inside, 10-foot & 9-foot, tray & coffered ceilings, walnut-stained maple hardwood floors, custom crown & wall mouldings, built-in speakers, upgraded light fixtures, & abundant natural light create an elegant ambiance. The formal living & dining rooms are ideal for hosting, and the chef-inspired kitchen boasts premium cabinetry, granite counters, slab backsplash, stainless steel appliances, a large centre island with breakfast bar, & a bright breakfast area with patio access. A family room with a coffered (waffle) ceiling & a gas fireplace, a private main-floor library, chic powder room, & mudroom with access to the attached double garage, enhance style & functionality. Upstairs, the primary suite offers 2 walk-in closets & a spa-like 5-piece ensuite with a freestanding soaker tub & glass shower. Three additional bedrooms2 with partial cathedral ceilings include a private ensuite for one & a shared 4-piece bath for the other two, all designed for ultimate comfort & style.8.5' bsmt ceiling. (id:50787)
Royal LePage Real Estate Services Ltd.
1807 - 4460 Tucana Court
Mississauga (Hurontario), Ontario
Presenting 2-bedroom + den, 2-bathroom condo in the vibrant heart of Mississaugas Square One district. This bright and spacious unit features modern flooring throughout. This unit is perfect for everyday living and entertaining. Large windows fill the living and dining areas with natural light, creating a warm and inviting atmosphere.Both bedrooms are generously sized, while the versatile den is ideal for a home office and study. Enjoy the comforts of two bathrooms and in-suite laundry.Located in a well-maintained building with top-tier amenities including a gym, Sauna, indoor pool, party room, tennis court and 24-hour concierge. Just steps away from Square One Mall, public transit, Wal-Mart, dining, entertainment, and easy access to major highways. South view of downtown core. **Tenants responsible for hydro. Parking spot available for an additional $100/month.Book your private showing today and make this stylish condo your next home. (id:50787)
RE/MAX Realty Services Inc.
6 - 5266 General Road
Mississauga (Dixie), Ontario
Excellent opportunity to buy Industrial Condo in the heart of highly coveted industrial submarket of Mississauga. Great access , excellent traffic circulation and ample parking. Close proximity to Dixie and Matheson intersection. The property offers quick and convenient access to Highway 401, retail amenities and public transit. Property tax budgeted at 1.69 per sq ft per year and Condo maintenance and management fees $3.11 per sq ft per year. (id:50787)
Kolt Realty Inc.
3304 - 4065 Confederation Parkway
Mississauga (City Centre), Ontario
This stunning 2-bedroom, 2-bathroom condo in Wesley Tower is less than 5 years old and offers a spacious corner unit with breathtaking views of the city and the lake! With an open-concept layout, 9-foot ceilings, and bright laminate flooring, the space is filled with natural light. The modern kitchen features sleek quartz countertops and high-end finishes. Ideally located just steps from Square One, Sheridan College, YMCA, the library, public transit, and a variety of restaurants. Enjoy easy access to Hwy 403, Hwy 401, and the upcoming LRT on Hurontario Rd. (id:50787)
Home Leader Realty Inc.
30 Golden Eagle Road
Brampton (Sandringham-Wellington), Ontario
Top 5 reasons why you will love this home: 1. This stunning detached home offers incredible curb appeal and is nestled in one of the most desired communities in the city. 2. Proudly owned by its original owners ! 3. Boasting 6 bedrooms, 5 bathrooms, main floor private office, 9 -ft ceilings and parking for 6 vehicles on a newly constructed driveway plus 2 parking in the garage, this home has room for everyone. 4. With over 4,500 sq. ft. of thoughtfully designed living space, including a professionally finished basement with a separate entrance, full kitchen, and bathroom plus potential to add another room with ease. 5. More than $250,000 spent on renovations recently. Enjoy premium upgrades throughout, including a fully concrete backyard with a custom-built gazebo and shaded seating area, perfect for outdoor entertaining. Lots Of Upgrades: Roof Replaced (2020), Garage Doors Replaced (2024), Windows Replaced (2021), Furnace Replaced (2022), Washer/Dryer (2018), high end Kitchen appliances (2022- Bosch & Samsung). Central location with easy access to Brampton Civic Hospital, parks, public transit, Trinity common shopping center, professor lake and highway 410. This home is truly move-in ready. Don't miss out! (id:50787)
Century 21 Empire Realty Inc
312 - 760 Whitlock Avenue
Milton (Cb Cobban), Ontario
Thoughtfully designed 1+1 bedroom, 2-bath condo in Mattamy's premier Mile & Creek development where comfort, style, and function meet. Perfect for professionals, couples, or young families, this open-concept layout features 9ft ceilings, a sleek kitchen with quartz countertops, stainless steel appliances, and a versatile den ideal for a home office or guest space. Step outside to a rare, oversized private terrace with unobstructed views of protected greenspace your own peaceful retreat, perfect for entertaining or relaxing. Includes 1 parking space, 1 locker, and 1 year of complimentary Rogers high-speed internet. Enjoy modern building amenities including a fitness centre, rooftop terrace with BBQs, lounge, and more. All just moments from highways, the GO station, shopping, and scenic trails. Don't miss your chance to call one of Milton's most exciting new communities home. (id:50787)
Royal LePage Realty Plus
1749 Chesbro Court
Mississauga (Sheridan), Ontario
Welcome to your dream home! This stunning 4+1 bedroom, 5 bathroom residence offers over 3,800 sq ft of above grade luxurious living space (over 6000 total), combining timeless elegance with modern upgrades throughout. This beautifully maintained home is nestled on a prime cul de sac in the prestigious Sheridan community - one of Mississaugas most sought-after neighbourhoods known for its tree-lined streets, top-tier schools, and classic executive homes. From the moment you enter, you'll be captivated by vaulted ceilings, the dramatic winding staircase, hardwood floors, and expansive principal rooms perfect for both family living and entertaining. The updated kitchen is a chefs delight, featuring high-end appliances, stone countertops, and a large breakfast area that overlooks the beautiful, ultra private, pool-sized backyard with its soaring cedars and deck for day-round enjoyment. The spacious main floor bedroom is ideal for multi-generational living or a private office. Additionally the massive basement is ready to make your own and already boasts a bedroom and bathroom that is perfect for a nanny suite or in-law retreat. Upstairs, generously sized bedrooms include a primary suite with a walk-in closet and primary complete with ensuite. Two bedrooms benefit from a "jack and jill" bathroom in addition to the main also on the upper. As an added bonus, the rare four-car tandem garage offers ample storage and parking, a true outlier for the area. (id:50787)
RE/MAX Escarpment Realty Inc.
Royal LePage Real Estate Services Regan Real Estate
626 - 7950 Bathurst Street
Vaughan (Beverley Glen), Ontario
Welcome to 'The Beverley' by Daniels in the Heart of Thornhill. BRAND NEW RARE ON THE MARKET 3 Bedroom Layout Features Spacious Bedrooms, Open Concept Living w/ 9 ft' Ceilings, Tons of Storage and Unobstructed North Views Which Can Be Enjoyed from All Bedrooms + 210 Sqft Between 2 Balconies - Perfect for Entertaining. Building Features: Concierge, Gym, Basketball Court, Rooftop Terrace & More. Located Conveniently w/ Steps to Promenade Shopping Centre, Walmart, T&T, Grocery Stores, Restaurants, Entertainment & YRT/VIVA Public Transit Hub. Minutes from Hwy 7/407. (id:50787)
Homelife Frontier Realty Inc.
3007 - 5 Buttermill Avenue
Vaughan (Vaughan Corporate Centre), Ontario
2 Bedroom + 2 Bathroom Condo Located In Vmc. Smooth 9Ft Ceilings, Floor-To-Ceiling Windows Lead To A Large Balcony. Modern Kitchen W/Quartz Counter, Updated Vinyl Floors & S.S Appliances. Conveniently Located Directly Beside The New Vaughan Subway, York Region Transit, And New Viva Bus Terminal. Minutes To York University, Hwy 400, 407, And Hwy 7. parking is available for $300/mth (id:50787)
Homelife New World Realty Inc.
3209 - 950 Portage Parkway
Vaughan (Vaughan Corporate Centre), Ontario
Live in the heart of Vaughan! This bright and airy corner unit offers 2 bedrooms, 2 full baths, a study nook. Soak in unobstructed southwest views from your massive wraparound balcony, the perfect spot for your morning coffee or winding down after a long day. The modern kitchen features sleek, integrated stainless steel appliances. It is steps away from the Vaughan TTC Subway & Bus Terminal, making your commute to York University or Downtown Toronto smooth and stress-free. Highways 400, 407, and 401 are all within easy reach for weekend road trips or quick access across the GTA. There are a variety of shops, banks, restaurants, cafes and entertainment options in the area. 1 Parking Spot, 1 Locker & Free internet are included! (id:50787)
Royal LePage Signature Realty
Bsmt - 36 Windward Crescent
Vaughan (Vellore Village), Ontario
Newly Finished Large 1200 Sq Ft Basement with Separate Entrance in High Demand Vellore Village of Vaughan. Jane and Major Mackenzie, Close to All Shopping Amenities and more. Basement Has Breakfast Area, Kitchen, 2 Bedrooms, and Brand New Washroom. Modern Look, Separate Entrance and Laundry, Tenant to Pay 30% Utilities. 1 Parking Only. (id:50787)
RE/MAX Metropolis Realty
9 - 213 The Queensway Road S
Georgina (Keswick North), Ontario
Opportunity knocks, turn key profitable restaurant business located at one of most busiest plazas and in the heart of Keswick, close to Highway 404, residents, Lake Simcoe, marinas, high traffic plaza, plenty of parking, Keswick is expanding with new build houses, warehouses, industrials and tourist attractions lead to lots of potentials. Do not go direct. (id:50787)
RE/MAX Excel Realty Ltd.
711 - 9 Clegg Road
Markham (Unionville), Ontario
Welcome to the Modern and Luxurious Vendome Condo In the Highly Sought After Markham Unionville. Featuring rarely split-bedroom floorplan, Efficient 2 Bedroom, 2 Full Bath with 1 Parking & 1 Locker. 793 sqft of living space full of sunlight and a 96 sqft balcony with stunning unobstructed view. Luxurious Stainless Steel Appliances, Quartz Countertops, Under Cabinet lights, and lots more. Enjoy world-class amenities, including a 24 hr Concerige services, Full-size fitness center overlooking the park, Multi-purpose indoors sports court (basketball, pickleball, badminton, volleyball and more), Library, Yoga Studio, Pet Spa, Theatre Room, Automated Parcel Lockers, Outdoor Park. Enjoy The ultimate convenience in the heart of Downtown Markham, Walking Distance to Ontario's Top Ranking Unionville High School, Close to York U New Campus, Seneca College Campus. AAA Location Close To All Infrastructures: Hwy 404/407, Go/YRT/Viva, Dt Markham, FMP, Markville Mall, banks, retail, dining. (id:50787)
Homelife Excelsior Realty Inc.
52 Whitewater Street
Whitby (Pringle Creek), Ontario
Welcome to 52 Whitewater Street, a rare gem in the heart of Whitby!This stunning home boasts two spacious balconies, offering abundant natural light and the perfect spot for morning coffee or evening relaxation.The expansive backyard provides endless possibilities for outdoor entertaining, gardening, or creating your private oasis.Inside, the open-concept layout features a modern kitchen with stainless steel appliances, sun-filled living spaces, and generously sized bedrooms, including a luxurious primary suite.Recent upgrades include brand-new stone countertops in the kitchen and bathrooms, and a fresh coat of paint throughout the entire home, giving it a bright, refreshed look.Located in a family-friendly neighborhood with top-rated schools, parks, and easy access to highways and public transit.Don't miss this unique opportunitybook your showing today! (id:50787)
Bay Street Group Inc.
615 - 30 Meadowglen Place
Toronto (Woburn), Ontario
Beautiful 1 Bedroom Plus Den Condo in Highly Desirable ME Living Community Condos. This Suite is located in a private corner of the building with only one other condo and none on the opposite side practical layout with open kitchen which flows into dining and Living room with walkout to open balcony with an obstructed VIEW!!...... With a 4-Pce Ensuite and Floor to ceiling windows the master bedroom faces North with an Open view. The den currently is used as a bedroom with 4-pcs bath just opposite, It can be used as an office, or earn extra income as a student rental as this condo is conveniently located just minutes from University of Toronto and Centennial College. There is lots to do with walking trails around, Cedarberg Mall, Scarborough Town Center, Cineplex, Big Box Stores and lots of ethnic Stores. It comes with six appliances, 1 parking and a locker located on the same Floor!!! Amenities include Concierge, GYM, Games room and party room and OUTDOOR Pool soon to be open..... HWY 401 is minutes away and TTC is at doorsteps!! Nothing to do here... Just Move in and Live! (id:50787)
Century 21 Titans Realty Inc.
Realty 21 Inc.
Upper 1 - 1930 Queen Street E
Toronto (The Beaches), Ontario
Location! Location! Location! Renovated, Upper level 3 Bedrooms, 2 Baths Apartment - Bright And Spacious in Toronto's Highly Sought After Beaches Area. Steps To Boardwalk, Lake Beach, Parks, Bicycle Path, Tennis Court, Playgrounds & Swimming Pool. Great Schools And Much More. Lovely balcony space included. A Gorgeous Must-See Unit! Tenant Pays $300/Month Utilities. No Parking. non Smokers. No Pets. Full Furnished Option Is Available $3400. Coin Laundry Available In The Building. (id:50787)
Sutton Group-Admiral Realty Inc.
520 - 608 Richmond Street W
Toronto (Waterfront Communities), Ontario
The Harlowe! Modern 1 Bed + Den Loft W/ 9' Exposed Concrete Ceilings, Floor To Ceiling Windows, And Hardwood Floors Throughout. Kitchen Features Modern Euro-Style Cabinets, Stone Counters, Glass Back Splash, Gas Cooking, & Ss Appliances. Bright & Sunny South Exposure On 99 Sqft Balcony! In The Heart Of The Entertainment District; Steps From The Ttc And Countless Restaurants, Coffee Shops & Boutiques Along King And Queen St. (id:50787)
Brad J. Lamb Realty 2016 Inc.
207 - 7 Lorraine Drive
Toronto (Willowdale West), Ontario
Welcome to a spacious and bright 1+Den condo in the heart of North York, perfectly located at Yonge & Finch! This well-laid-out unit offers a comfortable living and dining area with a large window that fills the space with natural light. The open-concept den is ideal for a home office, reading nook, or creative space. The kitchen features full-sized appliances, a convenient breakfast bar, and ample cabinetry, perfect for cooking and entertaining. The generously sized primary bedroom includes a closet for all your storage needs. A full 4-piece bathroom and in-suite laundry add convenience to daily living. Enjoy peace of mind in a well-maintained building with top-tier amenities including a 24-hour concierge, gym, party room, and plenty of visitor parking. Includes one underground parking space. Just steps to Finch Subway Station, TTC, restaurants, cafes, and shopping, everything you need is at your doorstep. Move-in ready and waiting for you to call it home! Please note that the photos are from the previous listing. (id:50787)
RE/MAX Plus City Team Inc.
423 - 75 Portland Street
Toronto (Waterfront Communities), Ontario
This spacious suite offers a perfect blend of modern design and functional living. Boasting a bright and airy open-concept layout with 9-foot concrete ceilings, expansive windows, and upgraded engineered hardwood floors, this home feels both stylish and welcoming. Overlooking the courtyard, the unit remains surprisingly quiet, offering a peaceful retreat in the heart of the city. Located just steps from renowned dining, nightlife, and streetcar access, this condo offers ultimate convenience in one of Toronto's most vibrant neighbourhoods. **Extras - 733 sq ft and 176 sq ft balcony with gas hook up, new LG washer and dryer, Bosch dishwasher (id:50787)
New Era Real Estate
3205 - 117 Broadway Avenue
Toronto (Mount Pleasant West), Ontario
Luxury meets convenience at the North Tower of Line 5 Condos. Located in the heart of midtown, steps from everything Yonge and Eglinton. The Stunning new suite includes 2 Bedrooms, 2spa-likebathrooms, and wall-to-wall, floor-to-ceiling windows to bring the bright feeling of the outside in. The open-concept large living space with a breathtaking view of the area's city scape contains 688 SF of spacious indoor space and 79 SF of outdoor space. Upgraded luxury vinyl plank flooring Enjoy the high-quality modern Kitchen with built-in s/s appliances, quartz countertops, and a beautiful backsplash. Residents can enjoy an incredible array of amenities, including 24-hour concierge and security services, an outdoor pool, sauna, and gym. The building also features a yoga studio, outdoor BBQ area, entertainment lounge with outdoor theatre, private party and dining room, shared workspace, and visitor parking. Located in a prime location, steps away from TTC/LRT and Eglinton Subway Station, offering a convenient20-minute commute to downtown Toronto. Residents can also walk to trendy shops, restaurants, and cafes, and enjoy close proximity to schools, parks, entertainment, and more. Don't miss the opportunity to experience the best of midtown urban living at Line 5 Condos. (id:50787)
Sutton Group-Admiral Realty Inc.
1109 - 100 Hayden Street
Toronto (Church-Yonge Corridor), Ontario
***Design Alert! This 2 bed plus den is easily converted to a 3 bed! See attached Floor Plans! *** Tucked away on a quiet cul-dec-sac, this well managed and well maintained boutique building is just steps away from one of the most vibrant intersections in the city. Super spacious, this one-of-a-kind condo is freshly painted, polished; move in ready for some or ready for a refresh for others. A sought-after corner unit with a split plan (one bedroom in the east corner and the other in the west) this 1122 square foot condo is the largest you will find on the 11th Floor. South facing AND west facing, you can enjoy the sunshine during the day and the city lights at night. Every room has an unobstructed view looking towards the lake as do BOTH balconies. You read that right, there are two bow -front balconies; one for coffee and one for cocktails! On a clear day, you can see King and Bay! Restaurants, shops, museums, and entertainment are just minutes away. Get to where you want to go on transit. Or by car, you can head out of town in a hurry. Comes with parking, a locker, a hand full of awesome amenities and convenient concierge services. This unit is perfect for first time buyers, singles, friends, couples (with or without kids) or down sizers looking for one level living. There is flexibility for your future! This truly unique unit has been enjoyed as a 2 bedroom with an oversized office since it was first built BUT it was designed as a 3 bedroom so it can be easily converted to one! Floor plans are attached to the listing so you can compare the two layouts. A few of the options: 1. Keep the open den for an office, or make it your dining area, yoga space, music lounge, art studio etc. 2. Install one wall for a semi- private space 3. Or add four walls and a door to create the 3rd bedroom or even a gym! Come and take a look! (id:50787)
Sutton Group Old Mill Realty Inc.
82 Alpine Avenue
Hamilton, Ontario
Beautifully remodeled 3 bedroom home in great Mountain neighbourhood near the escarpment. Kitchen has quartz counter top & all new kitchen appliances. Bathroom has oversize shower. Walk to parks & Concession Street shopping with quaint shops, restaurants, Churches, GL Armstrong School, Juravinski Hospital & busses. Walmart, pool, Sackville Hill Recreation Centre & groceries all nearby. Easy access to downtown. The 'Linc' also nearby for quick access to Costco & big box stores as well as to Hwy 403 to Toronto & QEW to Niagara. Flexible closing. Please note that rear parking may be rented for $300 per month. A pleasure to view! (id:50787)
Realty Network
2030 Cleaver Avenue Unit# 212
Burlington, Ontario
Fantastic opportunity to make this corner unit that offers over 1,100 square feet in sought after Headon Forest neighbourhood your own! The corner location offers added privacy on the balcony and a generous amount of natural light with the extra windows. Gorgeous ravine views from both bedrooms plus partial views from the balcony. Hallway entrance leads up to the kitchen that offers ample counter and cupboard space plus a breakfast bar. Lovely open concept layout with brand new white french doors (not pictured in the listing) off the living room providing access to the large covered balcony where you can enjoy your barbeque all year long. Clean, well kept unit with new flooring in the living and dining area plus fresh paint throughout. Plenty of visitor parking. Elevator in the building. Easy access to great restaurants, shopping, parks, schools and many more excellent amenities! Close to the QEW/403, 407 and public transit including Appleby go station. Community/recreation centres, golf, Bronte Creek Provincial Park and many trails nearby to enjoy! Check out the video tour attached (id:50787)
Keller Williams Edge Realty
961 Shadeland Avenue
Burlington, Ontario
Charming 4 bedroom and 2 full bath partially furnished bungalow in the heart of Aldershot! Featuring a large private rear yard with a patio and deck. Fully finished basement with a laundry room, full bathroom, and bedroom. The kitchen boasts stainless steel appliances and concrete counters. The property has been well maintained and has had many updates over the years. Close to all amenities, GO station and major highways! (id:50787)
RE/MAX Escarpment Realty Inc.
29 Stanley Street
Guelph (Exhibition Park), Ontario
Check out this great 2-storey home in the super family-friendly Exhibition Park neighbourhood. Its in a prime spot where you can walk to parks, great schools, trails, downtown shops, and so much more. The main floor has a nice open layout with big, bright rooms, a roomy front foyer, and tons of storage. Upstairs, you'll find three large bedrooms and a 4-piece full bath with tub. Theres even a pull-down attic with lighting and loads of extra storage. The finished basement adds even more living space with a big rec room and a full 3-piece bathroom. Out back, there's a fully fenced yard with a huge deck thats perfect for summer BBQs, plus a shed and a workshop with hydro and covered storage. This place has everything a family needs! (id:50787)
Real Broker Ontario Ltd.
397 Detlor Common
Burlington (Brant), Ontario
A Gorgeous Condo Alternative in Burlingtons Most Vibrant Neighbourhood!This beautifully updated 2-bedroom, 2.5-bathroom townhome with dual primary suites offers theperfect blend of space, style, and location. Situated in the heart of Downtown Burlington,youre just steps from trendy restaurants, boutique shops, festivals, and the waterfrontyettucked away enough to enjoy your own peaceful retreat.Unlike a typical condo, this home features more square footage, multiple private outdoor spacesincluding two balconies and a large exclusive-use terrace with a BBQ hookupperfect forentertaining or relaxing under the stars. The open-concept layout boasts elegant upgradesthroughout, a walk-in closet, and one covered parking space.Enjoy the best of both worlds: vibrant city living with the comfort and space of a true home. (id:50787)
Royal LePage Real Estate Services Ltd.
79 Terrace Drive
Hamilton, Ontario
Pride of ownership for 38 years. Great Inlaw setup potential with separate entrance. 3+1 generous bedrooms and 2 full baths. Solid brick home in a friendly established neighborhood. Original hardwood under carpets. Detached garage with hydro. Updates include; Furnace 2023 & A/C 2024 and Garage Door and opener 2024 . Walking distance to Mohawk College, parks and public transit. Nearby shopping and Linc for easy access to QEW. RSA (id:50787)
RE/MAX Escarpment Realty Inc.
35 Bakersfield Drive
Cambridge, Ontario
Welcome to this well-maintained 3+1 bed, 2-bath raised brick bungalow on a large corner lot across from St. Vincent De Paul Catholic School. Set in a warm, family-friendly neighborhood, this home offers comfort, functionality, and pride of ownership. Freshly painted throughout, the main floor boasts a bright open-concept layout with a spacious living room featuring a bay window and cozy electric fireplace. The modern kitchen includes stainless steel appliances, quartz counters, and a slate backsplash, flowing into a dining area with walkout to a large deck and fully fenced backyard, ideal for kids and pets. Enjoy outdoor living under the included gazebo or work in the powered workshop. A separate shed provides extra storage. The fully finished lower level adds valuable living space with a rec room, bar, oversized 4th bedroom, and a 2-pc bath with heated floors, perfect for guests or entertaining. Updates include: 2024 electrical with ESA cert, 2019 roof with 30-yr shingles, ceiling fans with lighting in every bedroom. Electric fireplace, gazebo, and TV brackets included. A true move-in-ready gem, just unpack and start making memories. (id:50787)
RE/MAX Twin City Realty Inc.
Residential Unit #1 - 577 Ontario Street
St. Catharines (Port Dalhousie), Ontario
Welcome to this beautifully updated two-storey apartment offering over 1,900 sq ft of thoughtfully designed living space. Situated in a well-maintained mixed-use residential/commercial building just minutes from the QEW, this bright and spacious unit is located on the edge of charming Port Dalhousie. All commercial units in the building are occupied by established medical professionals, contributing to a quiet and professional environment. The main floor features a generous open-concept living and dining area with brand new laminate flooring, pot lighting, and abundant natural light from large windows. The modern kitchen is complete with a breakfast bar, pot lights, and seamless flow into the main living spaceperfect for entertaining or family living. A 3-piece bathroom on the main level adds convenience. Upstairs, youll find three oversized bedrooms, each with laminate flooring, closets, and windows. A full 4-piece bathroom completes the upper level. Additional highlights includes freshly painted throughout, one surface parking space directly in front of the unit. Tenant to pay hydro only. Cracked window in Living room will be replaced. Fridge will be replaced.Close to shopping, dining, parks and all amenities (id:50787)
Sutton Group - Summit Realty Inc.
202 - 585 Colborne Street
Brantford, Ontario
ATTENTION INVESTORS, BUSINESS OWNERS & FAMILIES!This is your rare opportunity to own a stunning Freehold Live/Work Townhouse in the heart of Brantford, offering endless potential for both living and investment. With approximately 300 sq ft of commercial space and 1,850 sq ft of residential living, this property is perfect for families looking for a spacious home, savvy investors seeking steady income, or business owners looking to work from home. Step inside to a welcoming open-concept foyer with a beautiful staircase leading to the main floor. The second level boasts an expansive living area for family fun, along with a combined kitchen and breakfast area to enjoy your mornings in. Upstairs, the master suite is a true retreat with a 4-piece ensuite and a walk-in closet. Two additional generous-sized bedrooms are perfect for children or guests, each with its own closet and large windows. Enjoy the convenience of upstairs laundry as an added bonus. Located in a thriving community with amenities including schools, shopping centres, restaurants, parks, and easy access to major highways, this home provides both convenience and peace of mind. Do you run your own business? Turn the commercial portion into a home office for clients. Alternatively, permitted uses for the commercial space include a spa, salon, veterinary clinic, convenience store, and more. Purchase this home for your business and enjoy the convenience of no longer commuting to work. Don't miss your chance to own this unique live/work townhouse that combines comfort, functionality, and unbeatable potential. This one won't last long - schedule a viewing today! (id:50787)
Century 21 Atria Realty Inc.
111 York Street
Ottawa, Ontario
Welcome to 111 York Street a true gem in Ottawas iconic Byward Market. Exceptional turn-key investment property that will impress anyone looking to add to their portfolio. This mixed-use building offers the perfect blend of commercial and residential, with high foot traffic, great visibility, and multiple income streams.The main floor retail unit is currently leased to a popular café generating $4,000/month in gross rent. Main floor has approximately 1,000 sq. ft. of usable space, plus an additional office and storage area. This space is well-equipped for a variety of food and beverage concepts. Featuring ample seating and standing areas, fully built-out leasehold improvements, and a prime location steps from the Rideau Centre, University of Ottawa, government offices, and dense residential zones the possibilities are endless.Above the retail, discover the crown jewel: a spacious 2-storey loft-style unit with over 1,700 sq. ft. Fully furnished and operating as a successful short-term rental, the unit includes 3 bedrooms and 2.5 bathrooms, offering the flexibility to be used as a residence, office space, or continued Airbnb income property.Whether youre an investor looking for a stable asset in a premier location, or a startup entrepreneur seeking a dynamic live/work space, 111 York Street delivers the rare combination of location, versatility, and character. (id:50787)
Royal LePage Signature Realty
Berkshire Hathaway Homeservices Toronto Realty
221 Crane Lake Water
The Archipelago (Archipelago South), Ontario
STUNNING A-FRAME COTTAGE WITH 104 FT OF WEST-FACING FRONTAGE ON CRANE LAKE! Welcome to the ultimate peaceful getaway on beautiful Crane Lake, a secluded retreat where summer days are spent boating, swimming, and making lifelong memories by the water's edge. Approximately two hours from the GTA and tucked south of Parry Sound, this striking A-frame cottage is set on a private, tree-lined lot with 104 feet of sparkling shoreline, western exposure, and direct lake access. Begin your adventure with a quick 2-minute boat ride from a private launch equipped with secure gated parking, one assigned spot, and available trailer storage if needed. Surrounded by crown land views and over 50 miles of shoreline with access to other lakes, this nature-rich setting delivers endless opportunities for adventure and relaxation. The large dock invites morning swims and sunset paddles, while the multi-tiered deck with a gazebo and glass railings offers a front-row seat to serene lakeside living. Cathedral wood plank ceilings soar above the open-concept living space, where expansive floor-to-ceiling windows flood the interior with natural light. The custom kitchen impresses with bold cabinetry, stainless steel appliances, and an oversized hood fan, while the cozy Napoleon cast iron wood stove framed by a brick hearth anchors the space. With three bedrooms plus an airy open loft, there is plenty of sleeping space for family and guests. Modern touches throughout include an updated primary bathroom, newer inline windows, and an updated durable metal roof, making this unforgettable retreat ready to enjoy just in time for this summer. This is the escape you've been waiting for - tranquillity, adventure, and timeless memories await at 221 Crane Lake Water! (id:50787)
RE/MAX Hallmark Peggy Hill Group Realty
20 Cherry Taylor Avenue
Cambridge, Ontario
This Elegant Home Offers the Perfect Blend of Modern Design and Luxurious Comfort, Featuring 4 Spacious Bedrooms and 4 Beautifully Appointed Bathrooms. From the Moment You Step Through the Impressive Double Door Entry, You will be Greeted by Engineered Hardwood Flooring, Sleek Led Pot Lights, and Porcelain Tiles That Add a Touch of Sophistication to the Foyer and Kitchen Areas. The Heart of the Home is the Chef-Inspired Kitchen, Complete with a Striking Quartz Countertop, Ideal for Both Everyday Cooking and Stylish Entertaining. Elegant Flat Oak Stairs Lead to the Upper Level, Enhancing the Open Flow of the Layout. Enjoy the Convenience of an Oversized Garage, Providing Ample Storage and Parking Space. Downstairs, Discover a Spacious Basement that Includes a Fully Equipped in-law Suite. This Thoughtfully Designed Home is a Rare Gem That Combines Quality Craftsmanship with Contemporary Elegance. Don't Miss Your Chance to Live in One of the Mose Desirable Communities. Book Your Showing Today! (id:50787)
Tri-City Professional Realty Inc.
788 Trenton-Frank Road
Quinte West (Murray Ward), Ontario
This is an excellent opportunity to own a multi-purpose investment property in Quinte West close to the 401! Sitting on approximately half an acre of land and located directly on Hwy 33; just 3 minutes from Hwy 401. This high traffic location boasts a main floor commercial space that's approximately 3800 sq.ft. which has Corridor Commercial zoning and allows for a vast range of permitted uses including restaurant, hotel/motel, dealership, auto repair, convenience store/supermarket, retirement home, veterinary clinic, micro-brewery etc. The second floor is home to a 900+ sq.ft. 2 bedroom apartment with unobstructed views of the Trent River and the Glen Miller Conservation Area / Boat Launch. This lot also backs on to the Bleasdell Boulder Conservation Area, home to North Americas largest glacial erratic, estimated to be 2.3 billion years old. It's a 7 minutes drive to the Frankford Golf Course which stretches along Cold Creek, providing golfers with a beautiful view. Conveniently located 7 minutes away from Trent Port Marina and the Commercial District. The opportunities are endless! Whether youre a boater, outdoor adventure seeker, day tripper, foodie or festival fan, Quinte West has something for everyone! (id:50787)
The Agency

