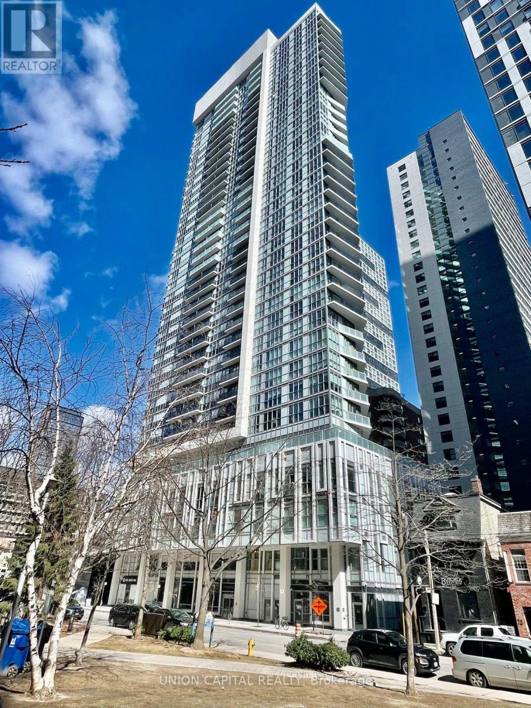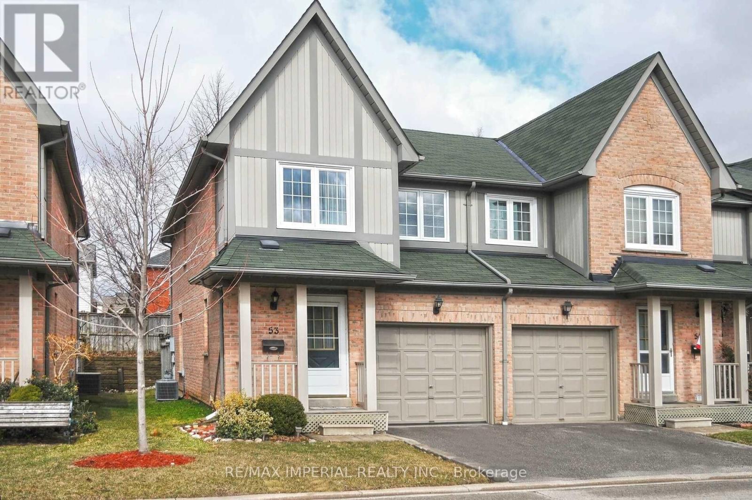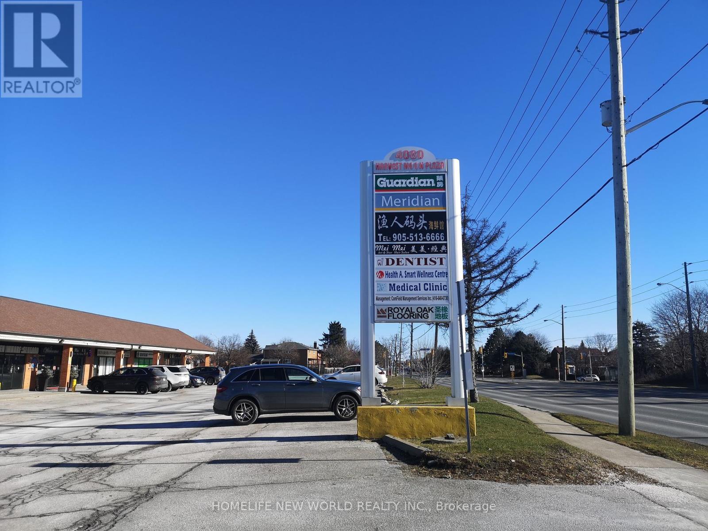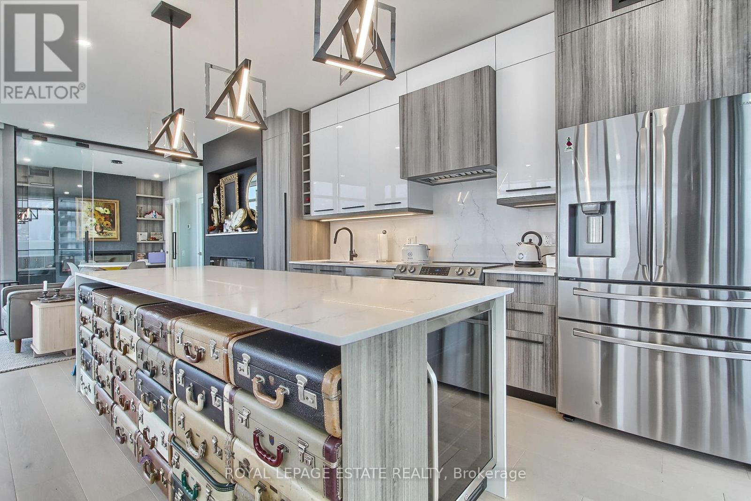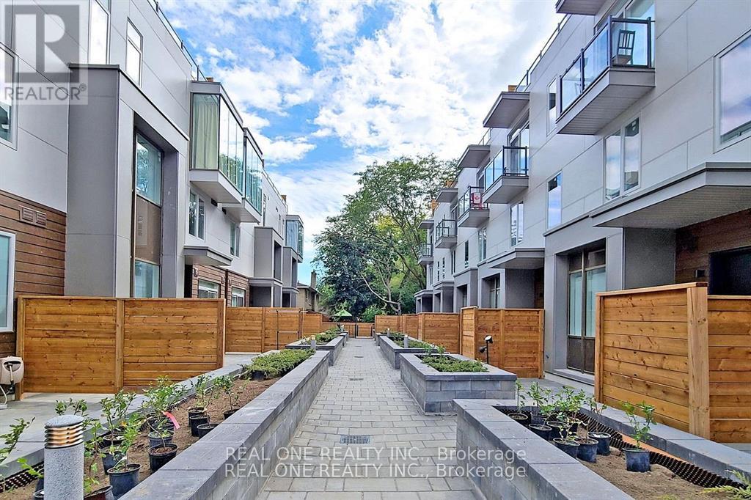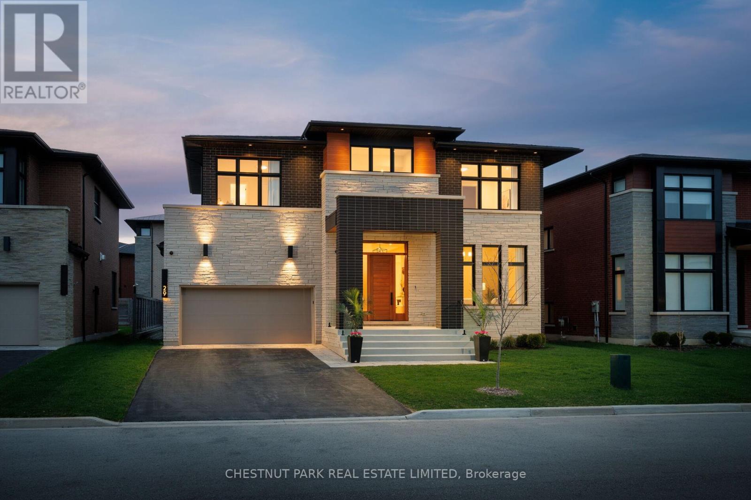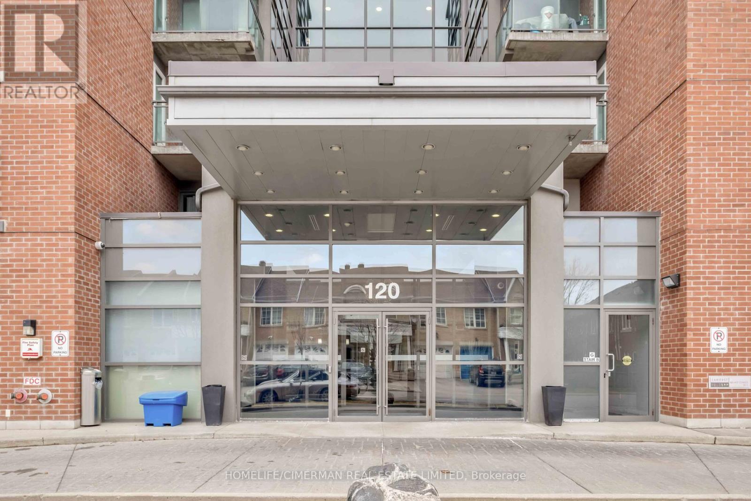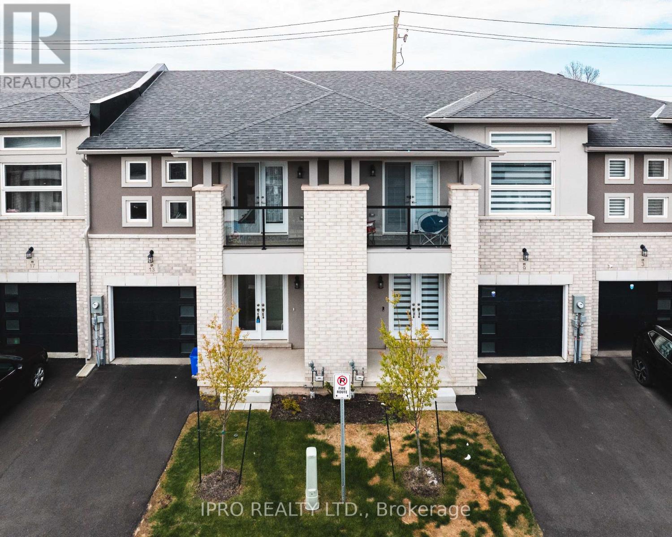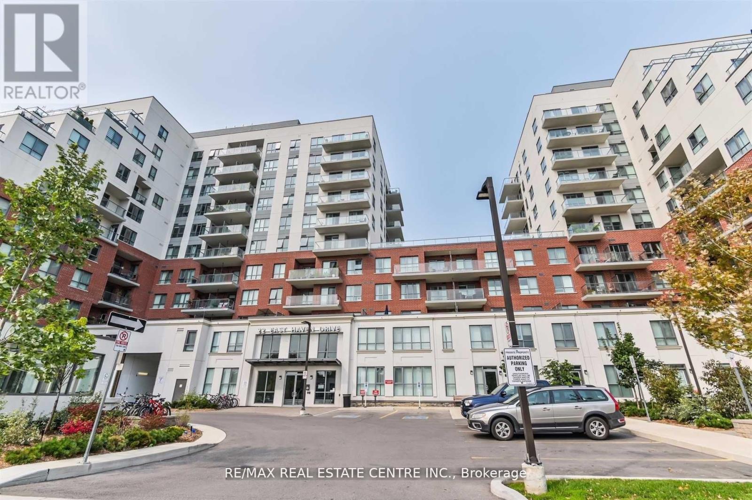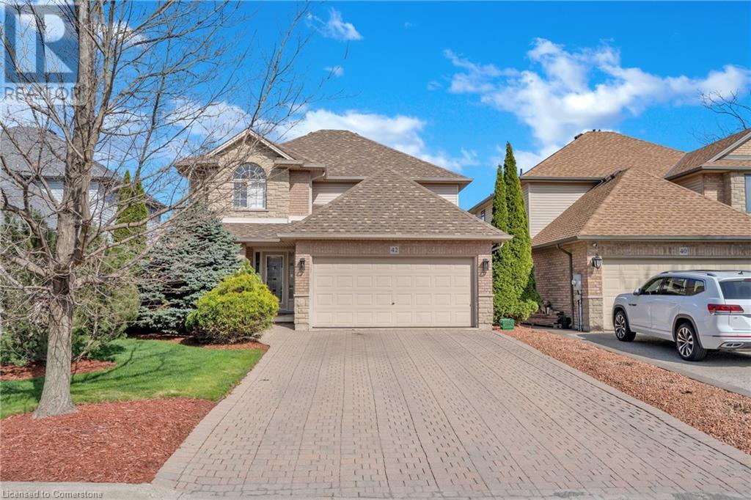3307 - 77 Mutual Street
Toronto (Church-Yonge Corridor), Ontario
Available July 1. Luxury one Bedroom Max Condos Built By Tribute! 9' Ceilings. Premium Finishes & Laminate Flooring Throughout. Large Floor-To-Ceiling Windows.Enjoy Unobstructed West View Of The City With Bright Sunshine! Walking Distance To Ryerson University, George Brown, U Of T, Eaton Center, Yonge-Dundas Square, City Hall, Groceries, Shops, Restaurants, Hospitals, Minutes To Entertainment District. Ideal for Young professionals, students and newcomers. (id:50787)
Union Capital Realty
91 Starr Crescent
Aurora (Bayview Wellington), Ontario
Move in JULY 1! Newly Renovated Semi 3+1 beds In High Demand Aurora Area With Mins To Park, Supermarket & All Amenities! New Paint for entire house. Spacious Layout With Huge Kitchen. South Facing Property W/Lots Of Natural Lights. Separate Entrance To Gorgeous Finished Basement with one bedroom, 3-Pc Bath, Great Room For In-Laws/larger family. New Quartz Counters, Sinks & Faucets In Kitchen & All Baths on main and second floor. Glass Block Window @Oak Stairs W/Landing. Access To Garage. Hrwd Flooring On M/F & Laminate Flooring On 2/F & Basement.Close To: Public Library, Public Transit, Great Schools, Grocery Stores, Community Center, Go Station, And Easy Access To 404, Fine Dining, Restaurants, Boutique Shops, Top Schools, Entertainment& Much More! Students And New Comers Welcome. (id:50787)
Union Capital Realty
2506 - 21 Widmer Street
Toronto (Waterfront Communities), Ontario
Welcome To The Cinema Tower! Turn Key Condo Featuring 1 Plus Den With 2 Full Bathrooms. Enjoy A Cup Of Coffee On Your Large 135Sf Private Balcony Overlooking The City Skyline From The 25th Floor. Resort Style Amenities Incl: Basketball Court, Theatre, Rooftop Deck, Gym, Concierge, Party Room. Steps From Everything Toronto Has To Offer Incl: Transit, Bars, Restaurants, Grocery Stores. 1 Parking/1 Locker Included! (id:50787)
Homelife Landmark Realty Inc.
41 Marchmount Crescent
Brampton (Central Park), Ontario
Welcome to this beautiful Home & Garden Oasis in the M-section. The features are endless, including 4 generous bedrooms and 2800 sqft of living space. With easy access to highways, schools, shopping, parks, and walking trails, this is an ideal location. The landscape alone will give you a new sense of great vibes as you approach the home. Upon entering, the open concept layout is seamlessly and tastefully decorated. The living room with a gas fireplace is open to the dining area, creating the perfect space for family gatherings and entertaining guests. The chef's dream kitchen has tons of counter space for easy meal preparation with granite countertops and large windows. The breakfast area has a cozy wood-burning fireplace, more large windows, and a walkout. The great room addition has skylights, a wet bar, a built-in bar, and extra large sliding doors that lead to a private yard with an in-ground pool for summer gatherings and entertaining. The fabulous landscape features in-ground sprinklers. The upper level has large windows and consists of generously sized bedrooms with a convenient and private Jack and Jill washroom. The finished basement level includes 2 large rooms with laminate flooring, pot lights, a bright and airy atmosphere, in-law potential, a cold room, and tons of storage. This property has been fully maintained with important updates: the roof is 8 years old, the furnace and air conditioning are 3 years new, the pool pump is 2 years old, the pool liner is 3 years old, the front door has been upgraded, and the double car garage has a remote control and a gorgeous exposed aggregate driveway. The wood-burning fireplace is maintained and cleaned by a chimney sweep regularly. This home is not only a place to live but a sanctuary to create lasting memories with loved ones. (id:50787)
Ipro Realty Ltd.
53, Lower - 2955 Thomas Street
Mississauga (Central Erin Mills), Ontario
One Lower Level Room with 3Pc Ensuite in this immaculate home is in true move-in condition! and features a bright, open-concept main floor with crown moulding. The spacious kitchen can be shared, and walks out to a private patio and fully fenced yard perfect for relaxing or entertaining. Located close to schools, Five -minute walking distance to Bus Stop. East access to HW403! (id:50787)
RE/MAX Imperial Realty Inc.
Upper - 117 Sherwood Forest Drive
Markham (Bullock), Ontario
Immediate Possession. Renovated Three Bedrooms upper With Great Layout,Bright And Spacious With Lots Of Windows. Smooth Ceilings with Pot Lights, Vinyl floor Thru-Out, Updated Solid Wood Kitchen Cabinet, Breakfast Area In Kitchen & Walk Out To Over 100 Sqf Sunroom, All Good Sized Brs, Brand New Range Hood, Washer & Dryer. Up to 3 Car Parkings Available.Best Schools Markville High School, Transportations,Steps To Yrt, Viva, Hwy7, 407, Markville Mall, Walmart, Loblaw, Restaurants, Banks, Pool, Ice Rink And So Much More!Students and newcomers are welcome! (id:50787)
Union Capital Realty
9 - 4080 Steeles Avenue E
Markham (Milliken Mills West), Ontario
Office for lease in Harvest Moon Plaza, Markham, Great location on Steeles, between Birchmount and Kennedy, TTC stop beside plaza, Plenty ground parking, High visibility, surrounded by houses, condo buildings, mature residential neighborhood. 6 individual rooms with sink, plus one large reception room, cabinets and storage organizer; 10 ft ceiling height. Sublease from Guardian Drug store, great opportunity for Doctors or Medical related services use. Gross rent $3500 include TMI, utilities and all, no other fees. (id:50787)
Homelife New World Realty Inc.
2304 - 103 The Queensway Avenue
Toronto (High Park-Swansea), Ontario
Rare Luxury Corner Suite: Experience Unparalleled Living In This Stunning 3 Bedroom, 2 Bath Corner Suite Spanning 1144 Sq Ft, Located In The Prestigious Swansea Neighbourhood, A 377 Sq Ft Wrap Around Balcony Offers Breathtaking 270 Degree Views Of The Lake & City From The 23rd Floor, Stunning South East/West Views, Entertain In The Gourmet Kitchen Completely Renovated With Custom Imported Italian Cabinets, An Oversized 9Ft Island With Waterfall Quartz Countertop, Full Size Stainless Steel Appliances, Elegant Living Spaces With Engineered Hardwood Throughout, Pot Lights. Automatic Blinds Enhance The Sophisticated Atmosphere. Luxurious Custom Upgraded Washrooms Designed For Comfort & Style, Enjoy The Cozy Ambiance Of Two Fireplaces For The Winter Months, One Parking Spot & One Locker Included, Every Room Comes With Custom Built-Ins & Remote Blinds, 24hr On-site Convenience Store, Daycare, Theatre, Dog Park, Indoor/Outdoor Pool, Gym, Automated Package Delivery System (Parcel Port) (id:50787)
Royal LePage Estate Realty
102 - 1585 Rose Way
Milton (Cb Cobban), Ontario
Discover This Stunning, Brand-New 3-Bedroom, 2-Bathroom Stacked Townhome Crafted By Fernbrook Homes. Offering 1,321 Sq. Ft. Of Thoughtfully Designed Living Space, This Home Includes 2 Underground Parking Spots And 1 Locker For Your Convenience. The Open-Concept Kitchen Is A Chefs Dream, Featuring Upgraded Quartz Countertops, A Stylish Backsplash, Stainless Steel Appliances, And Ample Cabinetry For All Your Storage Needs. The Spacious And Sunlit Living Area Provides Plenty Of Room For Family Gatherings Or Relaxation. Conveniently Located Close To Shops, Schools, Trails, Conservation Areas, And Major Highways, This Home Is Available For Immediate Occupancy. Don't Miss Out On This Exceptional Opportunity! **EXTRAS** This Home Also Features Two Outdoor Living Spaces: A Deck Off The Living Area And A Large Rooftop Terrace Equipped With A Gas BBQ Hookup, Perfect For Relaxing Or Entertaining. (id:50787)
Bay Street Group Inc.
1610 - 1 Valhalla Inn Road
Toronto (Islington-City Centre West), Ontario
Luxury One Bedroom Plus Den(709 Sq Ft Plus Balcony) At 1 Valhalla, Unobstructed View Of The Lake, Park and The City, Floor To Ceiling Windows, Functional Open Concept Layout, Large Size Den Can Be A Second Bedroom or Office, Bedroom With Semi-Ensuite. Granite Counter-Top/Stainless Steel Kitchen Appliances/Large Pantry/Breakfast Bar In Kitchen. Amenities Including Pool, Gyms, Lounge, BBQ Area, Pet Park, Party/Game Room & More. Steps Away To All City Attractions Like Sherway Gardens Malls, Restaurants, Parks. Close To TTC, Kipling Station, Trillium Hospital, HWY 427/401/Qew. (id:50787)
Homelife Landmark Realty Inc.
Bsmt - 17 Roadmaster Lane
Brampton (Fletcher's Meadow), Ontario
Bright and Spacious 2 Bedroom Legal Basement Apartment for Rent Close to, Grocery Stores, Schools, Bus Stop ,2 good sized bedrooms, separate living room with 1 car parking, En-suite laundry, close to French Immersion School and high school, park, playground, library, Cassie Campbell Community Centre (id:50787)
Homelife/miracle Realty Ltd
2320 Baronwood Drive
Oakville (Wm Westmount), Ontario
Discover This Charming and Spacious Family Home on A Desirable, Quiet Side- street in West Oak Trails Community. 3+1 Bedrooms, 4 Washrooms, Double Car Garage and Walk-out Basement Detached House, this Residence Offers 3300 Square Feet of Living Space. The Main Level with 9 Ceilings, Open Concept Living Room With Cathedral Ceiling 12, and Hardwood Floors throughout the House. Open Concept Kitchen with Granite Counters. Separate Dining Room Perfect for Hosting Family Dinners and Celebrations. Lots of Upgrades Roof (2020), Hot Water Tank(2022), Interlocked Backyard (2021), Attic spray Foam Insulation2022, Furnace &AC(2022), Fridge & Stove (2021), Dishwasher (2024). Located Close High Ranked Schools, Parks, Public Transit, Highway 403 407, and the New Hospital, this Home is Truly a Gem. (id:50787)
Bay Street Integrity Realty Inc.
Main 416 Browndale Crescent
Richmond Hill (Crosby), Ontario
Welcome to 416 Browndale Crescent, (Main Floor only) located in the highly sought-after Crosby community of Richmond Hill. This bright and well-maintained home features 3 spacious bedrooms and 1 full bathroom, offering a comfortable and functional layout perfect for families, professionals, or roommates. Nestled in a quiet, family-friendly neighborhood, the property is just minutes from Yonge Street, public transit, parks, shopping centers like Hillcrest Mall, restaurants, and everyday conveniences. Enjoy a fully equipped kitchen, a sun-filled living area, and dedicated parking. With its unbeatable location and cozy charm, this home is an ideal choice for anyone seeking comfort and convenience in the heart of Richmond Hill. (id:50787)
Master's Trust Realty Inc.
7895 Jane Street
Vaughan (Concord), Ontario
Welcome to the Met Condo's. This spacious and modern 1+1-bedroom condo offers the perfect blend of comfort and convenience. Featuring two full bathrooms and an open balcony. Located in the heart of downtown Vaughan and close to every desired store and facility, you'll have easy access to shopping, dining, entertainment, public transit/subway To Downtown. Many amenities included, fitness room, spa, party room, games room, theatre room, outdoor barbeque & lounge, 24-Hour concierge. A Must See! Dedicated parking space and locker for extra convenience. Don't miss out on this incredible opportunity to own a beautiful condo in one of Vaughan's most desirable locations. (id:50787)
Century 21 Leading Edge Realty Inc.
150 Bay Thorn Drive
Markham (Royal Orchard), Ontario
*Welcome To Your Dream Home In Prestigious Royal Orchard Golf Course Family Community!*Situated On A Premium Pie Shaped Lot With Desirable Sunny Side West Exposure*This Beautifully Expanded ,Upgraded, Meticulously Maintained Residence Offers Luxury, Comfort ,Space ,Functionality & Practicality For The Modern Family!*You're Greeted By A Charming Enclosed Front Porch With Convenient Access To The Garage Which Makes It A Perfect Entryway For All Seasons*A Welcoming Hallway That Seamlessly Flows Into An Impressively Spacious Living & Dinning Area With A Cozy Seating Nook ,Coffered Ceiling ,Bay Window Overlooking The Garden*This Open Concept Space Has Been Tastefully Extended & Showcases Crown Moulding ,Pot Lights ,Large Windows That Flood The Space In Daylight*The Hardwood Floors & Crown Moulding Stretch Throughout The Main Floor*The Heart Of The Home Is A Thoughtfully Designed Large Extended Kitchen Featuring Granite Counters, Breakfast Island & 2 Integrated Sinks, Abundant Counter And Cabinet Space, Extended Built In Desk,S/S Appliances, Beautiful Bow Window, Direct Access To The Garden Deck For Relaxation Or Entertaining* Unique Two-Sided Fireplace Adds Warm Ambiance Connecting The Kitchen To A Cozy ,Elegant Family Room With Sliding Glass Doors That Opens To The Serene Backyard ,Ideal For Everyday Enjoyment & Hosting*Generous Size Bedrooms With Large Closets Designed For Comfort*Fully Finished Basement Offers Even More Space With Plenty Of Above Grade Windows, Pot Lights ,Additional Bedroom Ideal For Guests Or Private Office, Plenty Of Storage*BONUS:*This Special Family Community Is Renowned For Its Mature Tree-Lined Streets, Captivating Walking Trails ,Perfectly Manicured Golf Courses, Proximity To Top-Rated Schools, Parks ,All Amenities, Easy Access To Highways, Transit, Future Subway With Approved Stop At Yonge/Royal Orchard, Currently 1 Bus To Finch Station & York University Making It An Exceptional Place To Call Home*FANTASTIC NEIGHBORS !*A MUST SEE!* (id:50787)
Sutton Group-Admiral Realty Inc.
502 - 2365 Kennedy Road
Toronto (Agincourt South-Malvern West), Ontario
Water, heating, hydro & Internet Included! Ready To Move In Executive Suites. Sunfilled Spacious Living Room with Unobstructed Quiet Ravine View, Large Private Balcony. S/S Fridge, Stove And Dishwasher From2019, Newer Microwave, Newer Washer And Dryer. Newer Windows And Floors. Big Laundry Room.Walking Distance To Groceries, Agincourt Mall, Ttc, Go Station, High Ranking Schools (Agincourt Jr Ps &Agincourt CI)Parks,Churches, Easy Access To 401. (id:50787)
Master's Trust Realty Inc.
Unit 5 - 25 Dervock Crescent
Toronto (Bayview Village), Ontario
Luxury High End 4 Bed + 4 Bath Town Home At The Prestigious Bayview Village, Spacious And Bright, Open Concept, 10 Ft Ceiling On Main Floor, Private Backyard Garden And A Large Roof Top Terrace, Wood Flooring, Window Coverings, Appliances. Built-In Sound Systems & Pot Lights, Modern Kitchen With Quartz Counter Tops, Master Bedroom With 6 Pc Ensuite And Balcony, 2nd Master Has 4Pc Ensuite, Direct Access To Underground Parking From Basement, Top Ranking Schools, Walk To Bayview Village Shopping Centre, Library, Subway Station And Hwy 401. $200K Upgrade All Over The House. Gas Line Ready For Bbq In Back Yard And Terrace. Lots Of Details.... (id:50787)
Real One Realty Inc.
1108 - 1250 Bridletowne Circle
Toronto (L'amoreaux), Ontario
Bright And Spacious Unit. Open Concept Condo In An Excellent Location. Laundry Room With Storage Space. Close To Amenities, Shopping Mall. Easy Access To Hwy 401, 404, Groceries, Restaurants, Parks And Schools. (id:50787)
Homelife/future Realty Inc.
29 Mclarty Drive
St. Thomas, Ontario
Absolutley fabulous find! 3+ 1 bedroom beauty where function meets style! Open concept main floor is bright and airy Separate entrance to lower suggests income potential. Great flow for family dinners, school nights, entertaining. Kitchen is all set for the aspiring chef w XL island-storage + seating PLUS A double sink, large fridge, tall cupboards and huge pantry/closet. Offering a Small dining area under window for informal meals & Larger dining area in front of picture window w full sized table and adjoining living room. Upper has 3 good sized bedrooms w views to front and rear yards. Beautiful bathroom and hall closet finish this level. Rustic charm throughout the home as represented in some wall coverings, hand rails and decor. Retreat to the GREAT ROOM using stairs from the rear of kitchen or from outside through Separate entrance. A cozy all brick gas fireplace w mantle and grand hearth, 2 above grade windows to rear yard, a 3 piece bath and extra bedroom provides respite space. AMPLE room for lounging, games or movie nights or special occasions w family & friends. Poss income for 1 bdrm apt or separate nanny suite. Lower level provides additional hobby room, office, storage and laundry area. Extra Gas line to garage, BBQ and firepit. Incredible rear Yard Oasis!!! Extensive landscaping mature trees, multi tiered patios, lighting/firepit/Fountain/Armour stone in front and back. Bar, awning, pergola and green space! New roof 2018, sitting room in basement is currently lg craft room. Newer fridge, washer/dryer, soffits, eaves and gutter guards, interior and exterior painting. Garage is currently used as an all season outdoor space. Easy conversion back w roll-up garage door. Parking for 4+ cars. Wonderful neighbors, 20 mins to London/10 to Port Stanley. Short drive to shopping. Near schools-Public/Catholic/Private, Fanshawe etc Artisan and boutique shops, Golf Parks, Live Music, Waterparks. breweries, festivals. 30 day close available. DO NOT MISS THIS! (id:50787)
Royal LePage Real Estate Services Ltd.
2109 - 16 Harrison Garden Boulevard E
Toronto (Willowdale East), Ontario
One Of The Largest One Bedroom With Excellent Layout. East Clear Park View. Large Open Balcony. Granite Countertop. Hardwood Floor Throughout. All Stainless Steel Appliances. Walk To Park, Subway, Ttc, Shopping, Cinemas, Restaurants. Amenities: Indoor Pool, Exercise Room, Recreation Room And Sauna. One Parking . 24 Hr Security Guard. (id:50787)
Homelife/bayview Realty Inc.
29 Limerick Street
Richmond Hill (Oak Ridges Lake Wilcox), Ontario
A rare blend of luxury, design, and natural beauty awaits at this custom-built Acorn home, located in the prestigious Limerick Point community of Oak Ridges Lake Wilcox. Originally purchased from the builder in 2023, this elegant 4-bedroom, 5-bathroom residence offers 4,724 sq. ft. of refined living space over three levels on a quiet cul-de-sac backing onto protected ravine and lake views. Thoughtfully designed with premium finishes and over $270K in upgrades, the home features soaring 10-foot ceilings on the main level, oversized floor-to-ceiling windows, 7-inch oak hardwood floors, solid wood doors, and exquisite custom millwork throughout the kitchen and closets. The open-concept great room with a striking gas fireplace flows seamlessly into a chef's dream kitchen, outfitted with Wolf & Sub-Zero appliances, quartz countertops, a warming drawer, and floor-to-ceiling custom cabinetry. A large island and walkout to the landscaped backyard make this space ideal for entertaining. Upstairs, enjoy 9-ft ceilings and four spacious bedrooms, including a luxurious primary suite with fireplace, spa-inspired 5-piece ensuite with heated floors, soaker tub, oversized shower, and custom his-and-hers walk-in closets. A well-appointed laundry room offers added convenience. The bright lower level features wide above-grade windows, a 4-piece bath, Berber flooring, a cold cellar, and ample storage. A 3-car tandem garage and parking for four additional vehicles provide functional luxury for modern families. Surrounded by forest and trails, yet minutes from Lake Wilcox, schools, and amenities, this home offers peace, privacy, and unmatched quality. (id:50787)
Chestnut Park Real Estate Limited
4416 Olde Base Line Road
Caledon, Ontario
Welcome to 4416 Olde Base Line Road, a rare and highly sought-after 63-acre, more or less, property in the heart of Caledon with frontage on both Olde Base Line and Horseshoe Hill. Right at the roundabout leading to Dixie Road and the 410 Highway. This expansive parcel offers endless potential with approximately 20 acres, more or less, suitable for crop planting. Fantastic and panoramic views from a potential building site.The property features a well-maintained 3-bedroom bungalow with a walkout basement, a detached double-car garage. There is also two large storage buildings with hydro and drive-in doors, one is heated with concrete floors ideal for hobbyists, contractors, or storage. Additional outbuildings include a small Quonset hut, offering further utility. House is serviced with hydro, septic, and a private well. This versatile property is perfect for a private estate, agricultural use, or potential future development (buyer to conduct due diligence). Located minutes from amenities yet nestled in tranquil countryside, this is a one-of-a-kind offering. Dont miss your chance to own this prime piece of Caledon real estate with unmatched location, views, and potential. Detached Double Garage 24X26X10 Feet High. Two Large Storage Buildings, 48X96X16 With Two 26X16 Drive-In-Door, 48X96X18 With 4 Drive-In Door And Main Door (Heated With Concrete Floor), and Quonset Hut Approximately 60X38. (id:50787)
Royal LePage Rcr Realty
84 Lone Rock Circle
Brampton (Bram East), Ontario
This well-designed 4+1 bedroom home offers plenty of space for a growing family. The open-plan living and dining area is bright and welcoming, while the kitchen provides modern appliances and great storage. The master suite includes an en-suite bathroom, and an additional bedroom provides flexible space for a home office or guest room. The double garage offers plenty of parking and storage, and the large backyard is perfect for kids to play. Located just a short walk from the school, this home is ideal for families seeking both comfort and convenience. (id:50787)
RE/MAX West Realty Inc.
3512 - 208 Queens Quay Boulevard W
Toronto (Waterfront Communities), Ontario
This stunning open-concept condo on a desirable higher floor offers unobstructed views of the CN Tower. Recently renovated, it features brand-new flooring, a modern kitchen with new appliances and countertops, and a freshly painted interior. The updated bathroom and new HVAC system complete this stylish space, making it a perfect urban retreat. Enjoy hassle-free living with maintenance fees that cover all utilities in a building featuring indoor/outdoor pools, a gym, 24-hour concierge, and guest suites. Steps from restaurants, the CN Tower, Rogers Centre, and the Financial District, minutes from shopping and Harbour Front activities, with TTC at your doorstep. (id:50787)
Forest Hill Real Estate Inc.
980 Golf Links Road Unit# 306
Ancaster, Ontario
Welcome to Ancaster Gardens—a sought-after condo residence in the heart of the Meadowlands! This 3rd-floor suite offers tranquil creekside views and a private balcony. The open-concept layout features a bright living and dining area, an eat-in kitchen, and in-suite laundry. With two spacious bedrooms and two full baths, including a primary suite with a walk-in closet and ensuite bath, this home checks all the boxes. Residents enjoy access to a library/party room, secure underground parking, and plenty of visitor spaces. Unbeatable location—just steps from shopping, restaurants, cinemas, transit, highway access, and all Meadowlands amenities. Comfort, Convenience, and Lifestyle! Property is being sold as is where is” and Seller makes no warranties or representations in this regard. (id:50787)
RE/MAX Escarpment Realty Inc.
420 - 375 Sea Ray Avenue
Innisfil, Ontario
Welcome To The Aquarius At Friday Harbour - Resort Living Like You Have Always Wanted. This Fourth Floor Unit Will Exceed All Your Expectations. Discover 600 Acres Of Natural Landscapes Fused With Urban Amenities. Four Season Resort With Year-Round Activities. Exclusive Homeowner Beach Club, Pool & Gym. Grocery Stores, LCBO, Starbucks, Restaurants. Tennis Court. Steps To The Boardwalk, Shops, Restaurants, Golf At The Nest, Walk/Hike The 200 Acre Preserve, Boating/Canoeing, Etc. **Fully furnished** (id:50787)
Grange Hall Realty Inc.
930 - 628 Fleet Street
Toronto (Niagara), Ontario
2 Walk-Outs To Private Balcony W/Spectacular South-West Views O/L Coronation Park + Lake. Luxurious Building W/Fabulous Amenities. Large 721 Sf Bright One Bedroom + Den (Can Be A Second Bedroom). High 9 Ft Ceilings+Large Windows. Modern Open Concept Kitchen W/Granite Counters+Breakfast Bar + Stainless Steel Appliances. Well Proportioned Living Room And Dining Room. Spacious Bedroom Can Fit A King Bed+ Huge Walk-In Closet. Upgraded Bathroom W/Deep Tub. (condo will be painted prior to lease date, 150$/month discount if parking space is not needed) (id:50787)
Sutton-Headwaters Realty Inc.
607 - 120 Dallimore Circle
Toronto (Banbury-Don Mills), Ontario
Quietly nestled within the Don Ravine, easy access to Moccasin park & the Dontrails. Spacious & functional ;Conveniently located just south of the shops @ DonMills,ca short 10 minute drive to Downtown. Premium main floor amenities include Gym, Pool, Yoga room,Sauna,Theatre,Guest suites,party room. Beautifully maintained BBQ area adjacent to the indoor pool feels like a resort for summer get togethers, or enjoy after a long work day! Close to all amenities and conveniently located off of the DVP. TTC@ door. (id:50787)
Homelife/cimerman Real Estate Limited
1608 - 150 Sudbury Street
Toronto (Little Portugal), Ontario
Trendy 2-bed, 2-bath loft with parking & locker in prime Queen West. This stylish 770 sq ft industrial loft features 2 spacious bedrooms, 2 bathrooms, and a well laid out floor plan. Enjoy eastern exposure, floor-to-ceiling windows, and 9 ft exposed concrete ceilings with ductwork. Beautiful exposed brick, hardwood flooring throughout, gallery-style kitchen, and ensuite laundry. Includes 1 parking spot and 1locker. Well-managed, clean, quiet building with great amenities, gym, bike rack, and visitor parking. (id:50787)
Century 21 Percy Fulton Ltd.
811 - 151 Dan Leckie Way
Toronto (Waterfront Communities), Ontario
Live in the center of the most lively neighbourhood in Toronto with walking distance to parks, community center, grocery shopping, transit, and the waterfront. This spacious and bright unit has a functional layout that will be versatile for any life style. Well maintained, great storage space, 2 full bathrooms, large Den, west facing view, functionally protected balcony.Amenities include fitness centre, pool, squash court, games room, party room, and 24 hour concierge. Unit is listed for personal residence only, Landlord will not accept any offers with short-term rental uses (id:50787)
Benchmark Signature Realty Inc.
13 Mann Trail
Welland (Hwy 406/welland), Ontario
Welcome to the contemporary elegance nearly-new, one-year-old townhouse located in the thriving heart of Welland, just moments from all the amenities the Niagara Region has to offer. Designed for modern lifestyles, this home combines high-end finishes, functional space, and an unbeatable location, making it the ideal place to call home. This thoughtfully designed homeoffers a seamless blend of style, functionality and convenience perfect for families, young professionals, or those looking to enjoy refined suburban living with urban amenities close by. Bright and Airy Main Floor featuring 9-foot ceilings and large windows allowing for an abundance of natural light. Open-Concept Living and Dining Areas ideal for entertaining and everyday comfort. Contemporary Kitchen equipped with stainless steel appliances, modern cabinetry, ample storage space, and elegant finishes. Primary Bedroom Retreat boasts a spacious layout, walk-in closet,and a luxurious 5-piece ensuite. Second Bedroom offers generous space and features a striking extra-large window, creating a light-filled ambiance. Third Bedroom includes its own private walk-out balcony perfect for morning coffee or evening relaxation. Upper-Level Laundry Room for added convenience and efficiency. Modern exterior with high curb appeal. Nestled just off Niagara Street, offering easy access to Highway 406, making commuting a breeze. Minutes from Seaway Mall, Niagara College, banks,grocery stores, restaurants, parks, and more. Family-friendly neighborhood with nearby schools and recreational facilities. This exceptional home offers the perfect combination of comfort, style, and location. Don't miss this opportunity to own a pristine home in the heart of Welland. (id:50787)
Ipro Realty Ltd.
14 - 72 Stone Church Road W
Hamilton (Gourley), Ontario
Welcome to this spacious and meticulously maintained 3-bedroom, 2.5-bathroom townhome in a vibrant, family-friendly neighbourhood. This move-in ready home offers modern living across three thoughtfully designed levels. The second floor features a bright and well-sized living room, an updated kitchen with sleek, contemporary finishes and access to a private balcony, perfect for morning coffee or evening entertaining. On the third floor, you'll find three generously-sized bedrooms, including a primary suite complete with a full ensuite bath. The main floor includes a convenient walkout to the backyard, ideal for outdoor gatherings or quiet evenings. With a one-car garage and additional driveway parking, there's space for everyone. Lovingly cared for and truly move-in ready, this home features tasteful upgrades and a smart layout suited to todays lifestyle. Just minutes from parks, top-rated schools, shopping and transit, this is a location you'll love to call home. RSA. (id:50787)
RE/MAX Escarpment Realty Inc.
40 Danpatrick Drive
Richmond Hill (Rouge Woods), Ontario
Finally step into your dream designer home built by Molinaro, well known for superior craftsmanship. An impeccably maintained, modern 15 year old, 4-bedroom home with upgraded stone and Brick exterior, located in the highly sought-after Rouge Wood community. With soaring 9-foot ceilings on the main level and gleaming hardwood floors throughout, this 2416 square foot home offers a perfect blend of space and sophistication. Elegant interior with open-concept kitchen complete with stainless steel appliances is designed for both everyday living and seamless entertaining. Spacious bedrooms featuring large, beautiful windows that invite natural light and 2 master bedrooms with 4-piece ensuites. Enjoy your mornings or evenings in the private backyard oasis, featuring a charming wooden deck and flowerbeds, perfect for relaxing or hosting family and friends. This prime location puts everything within reach walking distance to plazas, schools, parks, bus stops, and the well known Richmond Green Community Center where the community meet in the park for regular scheduled events. You'll also be within the boundaries of some of the areas top-rated schools, including Richmond Green High School, Bayview (IB school) and Thornlea Secondary (french Emersion), St. Charles Garnier Elementary and St. Theresa of Lisieux Catholic High School. This is your opportunity to own a thoughtfully designed home in one of Richmond Hills most family-friendly neighborhoods. Don't miss it! (id:50787)
Property.ca Inc.
31 Poplar Road
Toronto (Guildwood), Ontario
Welcome to 31 Poplar Road - A spacious and versatile 4-bedroom, 2-bath backsplit home with two full kitchens, located in the highly sought-after Guildwood community. This property is an ideal opportunity for investors or multi-generational families, currently set up as two separate living spaces. The main level features bright principal rooms, an open-concept living and dining area with a large bay window, and an eat-in kitchen with a separate side entrance and interior access to the lower level. Upstairs, you'll find two generously sized bedrooms - each with their own closet space - and a full 4-piece bath. The lower level is a new addition and is fully accessible and includes two bedrooms, the primary with heated floors and has a walkout to an interlock stone patio and a modern 3-piece ensuite also with heated floors. The second kitchen overlooks a bright, fully enclosed sunroom with another walkout to the backyard patio. The mudroom connects directly to the garage for added convenience. Need more room? The basement offers a cozy recreation room with a fireplace, plus a spacious utility room perfect for storage or a workshop. Enjoy the fully fenced backyard with patio, perfect for outdoor entertainment, and with the potential for a garden suite. With ample driveway parking, this home checks all the boxes. Just a short walk to top-rated schools, Guild Park & Gardens, scenic lakefront trails, and local shops along Kingston Road. Commuting is effortless with Guildwood GO Station, TTC access nearby, and quick connections to Highway 401. Enjoy all that beautiful Guildwood has to offer! (id:50787)
Keller Williams Advantage Realty
51 Athens Street
Hamilton (Yeoville), Ontario
Welcome to one of Hamilton's most sought-after Mountain family neighbourhoods. This is a massive double lot property (.231acres) with 3+1 bedrooms, 2 bathrooms, and a potential in-law suite with separate side entrance, great for teenagers, or rent it out for extra income. In addition to the large driveway with plenty of parking, is a massive detached two car garage with lots of space for additional vehicles to park, and lots of room to do your own mechanical/maintenance work. A little TLC and you can make this home into something truly unique and wonderful. (id:50787)
Royal LePage Real Estate Services Ltd.
1504 Bridge Road
Oakville (Wo West), Ontario
This charming bungalow has endless possibilities! Welcome home! This beautifully maintained bungalow offers over 1,600 sq. ft. of living space across two levels, making it perfect for families or those looking to build their custom oasis. Nestled on a generous lot, this property is a find for builders and contractors! Step inside to discover a bright and inviting layout, The open kitchen flows seamlessly into the eating area and living room, creating an ideal space for entertaining family and friends. Enjoy cozy evenings on the private front porch with a glass of wine, or retreat to the tranquil backyard, surrounded by lush perennials and trees that offer the privacy you desire. The primary bedroom is conveniently located on the first floor & truly a sanctuary, featuring a sliding door that leads to a stunning two-level deck adorned with a vine-covered pergola, providing the perfect shaded spot to relax and unwind, especially if you love hot tubs. Venture downstairs to find a spacious rec room, complete with a gas line ready for a future fireplace, a large office that could easily serve as an additional bedroom, and a convenient 3-piece bath. Natural light floods every corner of this home, enhanced by pot lights throughout, creating a warm and welcoming atmosphere. You'll also appreciate the separate garage, perfect for parking or additional storage. This bungalow has been lovingly cared for and is ready for you to move right in! Don't miss your chance to make this charming property your own. Local amenities also include Bronte Harbour, Coronation Park, and Downtown Oakville with bicycle and walking trails lakeside as well as shopping and highway access closeby. Envision the memories you'll create in this delightful home! (id:50787)
Century 21 Miller Real Estate Ltd.
2312 - 60 Frederick Street
Kitchener, Ontario
Live in the heart of downtown Kitchener at 60 Frederick Street. A modern design and unbeatable convenience. This stylish 1-bedroom, 1-bathroom unit offers open-concept living with floor-to-ceiling windows, a private balcony, and also stunning city views. Modern open concept kitchen equipped with stainless steel appliances, quartz countertops, sleek cabinetry and vinyl flooring. Enjoy the ease of in-suite laundry, and a practical layout designed for everyday comfort. The building is packed with amenities: concierge service, yoga room, a gym, party room, and a rooftop terrace with BBQs. Fast Rogers internet is included with your unit! You're just steps from the LRT, GRT transit, Conestoga College DTK Campus, UW School of Pharmacy, Kitchener Farmers Market, restaurants, bars, coffee shops, and Kitchener's Innovation District with companies like Google, Communitech, and D2L all nearby. Parking is available across the street at Conestoga building for 130 approx. a month. The seller is willing to pay credit for two-year parking at Conestoga building. Whether you're a first-time buyer, investor, or looking for a low-maintenance urban lifestyle, this condo has it all. Book your showing today and experience downtown living at its best! (id:50787)
RE/MAX Real Estate Centre Inc.
307 - 24 Woodstream Boulevard
Vaughan (Vaughan Grove), Ontario
This Is The Address You Want To Have! Located Inside The Sought After Allegra Condominiums In The Heart Of Woodbridge, Stunning 1 Bedroom With Plenty Of Living Space. Functional Open Concept Layout With Modern Kitchen Plus Breakfast Bar. This Unit Features Laminate Flooring, S/S Appliances, Granite Counters, 1 Parking Spot. Close To Shopping, Schools, Parks, Restaurants, Place Of Worship. Public Transit Outside Of Building. Minutes To Hwy 427, 400, 407, Great View And Much More! Must See! **EXTRAS** Fantastic Building Amenities Including Gym, Party Room, Rooftop Deck, Guests Suites, Concierge! (id:50787)
Royal Team Realty Inc.
185 South Unionville Avenue
Markham (Village Green-South Unionville), Ontario
Motivated Seller, Offer anytime, Welcome To 185 South Unionville Ave, A Beautiful Three-Bedroom End Unit Freehold Townhome In One Of The Most Sought-After Areas In Unionville. This Home Offers 1480 Sq. Ft. Of Living Space, A Double Car Garage, A Spacious Main Floor Living Area, An Open-Concept Kitchen With A Breakfast Area, And Large Bedrooms With Large Windows And Plenty Of Natural Sunlight. It Is Located Within The Highly Ranked Markville Secondary School And Unionville Meadows Public School Zones, And Steps Away From New Kennedy Square Shopping Plaza, T&T Supermarket, Restaurants, Banks, And Parks. A True Gem At The Heart Of Markham.3 minute to York University (id:50787)
Homelife/future Realty Inc.
45 Autumn Glen Circle
Toronto (West Humber-Clairville), Ontario
Brilliant Location! Opposite Humber College! Stunning Detached Home In The Heart Of Etobicoke! Separate Entry/Walk-Up Basement! This Property Boasts 4 Great Size Bedrooms And 3 Bathrooms With An Open-Concept Floor Plan Featuring Separate Living Room And Dining Room Along With A Fireplace. This Fully Renovated Home Offers Everything You're Looking For: Space, Style, And Strong Income Potential. With Over $70,000 In Upgrades, The Home Features A Newer Roof (2021), 2 New Kitchens (2023 & 2024), 2 Separate Laundry Areas, New Basement (Large Window), New Laminate Flooring And Stairs (2024), Furnace (2022), Heat Pump (2022), Fully Fenced Yard, And Has Been Freshly Painted. The Basement Includes 1 Bedroom + Living Room, A Full Kitchen With Premium Cabinet Doors, A 3-Piece Bathroom, Separate Laundry, And A Separate Entrance Ideal For In-Law Living Or Tenants. With Newer Appliances Throughout, This Home Is Completely Turnkey. It Is Situated In One Of The Top Rental Areas In The City. Previously Rented For $5,100/Month, This Property Is A Great Option For Both Families And Investors. Walking Distance To Humber College, Etobicoke General Hospital, New Finch West LRT, Transit, Grocery, Restaurants, & Parks. Just Minutes To Woodbine Mall, Casino, Schools, Hwy 427, 401 & 27. (id:50787)
Century 21 Realty Centre
2227 Minsky Place
Oshawa (Windfields), Ontario
*** OPEN HOUSE with SNACS & DRINKS SERVED *** 9Th (4 PM-7 PM),10th and 11th May (12 PM-6 PM) *** LOCATION, LOCATION, LOCATION !!! Welcome to this beautifully upgraded detached home nestled in the highly sought-after WINDFIELD COMMUNITY of Oshawa. Perfectly situated close to TOP-RATED schools, Durham College, Ontario Tech University, major shopping centres, public transit, and Hwy 407, this gem offers the ideal blend of style, comfort, and convenience. **Exceptional Features Inside & Out:** Over 3,000 sq. ft. of combined living space Professionally landscaped with LED exterior POT LIGHTS Multiple entertainment-ready decks, interlocked PATIO,HOT TUB, and ABOVE-GROUND POOL, 200 AMP electrical panel, NEW A/C,and tankless water heater All appliances under 2 years old including a 5-burner gas range, stainless steel fridge, oven, dishwasher, washer & dryer $95,000+ in premium upgrades, **Modern FINISHED Basement HOUSE ** designed semi walk-out EXECUTIVE LEVEL basement with SEPRATE ENTRANCE Includes a LARGE BEDROOM, GAS FIREPLACE, 3-piece BATH, laundry, dishwasher & large windows for plenty of natural light Ideal for EXTENDED FAIMILY or IN-LAW SUITE , Equipped with CO2 sensors, smart door locks, and garage door openers, this home offers modern living with enhanced comfort, security, and energy efficiency. Elegant Interior Touches: Double-door grand entry with 9-ft CEILINGS on the main floor SMOOTH CEILINGS throughout, recently painted HARDWOOD FLOORS throughout the home TALL KITCHEN CABINETRY with integrated lighting Spacious bedrooms with His & Hers closets in the primary suite, and double closets in all bedrooms Second-floor laundry for added convenience Flooded with natural light from LARGE WINDOWS throughout, This is your opportunity to own a MOVE-IN-READY home in one of Oshawa's fastest-growing and most desirable neighborhoods. Whether you're looking to upgrade or settle into your forever home, this property truly has it all. Don't Miss Out BOOK Your showing TODAY. (id:50787)
Proedge Realty Inc.
617 Grandview Way
Toronto (Willowdale East), Ontario
Top-Ranked Schools? Check. Family-Friendly Community? Check. Gorgeous Townhome? Double check. Welcome to 617 Grandview Way, where your dream of raising a family in one of Toronto's best school districts becomes a reality! Zoned for McKee PS, Cummer Valley MS, Earl Haig SS, and proximity to Claude Watson School for the Arts, this spacious 2 bed +den, 3 bath townhome sits in a gated community with 24/7 security - a rare find that offers both peace of mind and pride of place. Inside, you'll love the nearly 1,500 sq ft layout, featuring an open concept main floor with large kitchen, powder room, and a sunny southwest facing balcony (with gas connection!) overlooking the quiet courtyard. Upstairs, a bright skylit staircase leads to a flexible den, perfect for a playroom or office, a spacious second bedroom, and full bath. The top floor is your private primary bedroom retreat with walk-in closet, 4-piece bath with soaker tub, and extra den space, ideal for a nursery, reading nook, or work station. Modern updates include new vinyl flooring, fresh paint, stylish lighting, smart Ecobee thermostat (2024), and newer HVAC + air condenser (2023). Plus, enjoy underground parking with interior access, 2 lockers, car wash, and indoor garbage disposal for ultimate convenience. Live steps from Whole Foods, Metro, Mitchell Field CC, amazing restaurants and cafes, and under 15 minutes to Finch and North York Centre subway stations. Quick highway access too! A+ schools. A+ layout. A+ location. This is the kind of home that makes city living feel effortless. Offers anytime! (id:50787)
Royal LePage Signature Realty
15 Donald Avenue
Hamilton (Dundas), Ontario
Beautifully maintained home offers a perfect blend of classic character and modern upgrades.Nestled on a quiet, family-friendly street, this property features 1 spacious bedroom, a bright and airy layout, updated kitchen and bath, The fully finished basement adds incredible value, offering a generous recreation room, an additional bedroom, extra living space and a private backyard ideal for entertaining. Just steps from parks, top-rated schools, trails, and the vibrant downtown Dundas core enjoy the lifestyle you've been waiting for. Don't miss this rare opportunity to own in one of Dundas' most desirable neighbourhoods, A fantastic opportunity for first-time buyers, downsizers, or investors! (id:50787)
RE/MAX Escarpment Realty Inc.
Ph3 - 22 East Haven Drive
Toronto (Birchcliffe-Cliffside), Ontario
"Experience luxury living at PHENT House 22 East Haven Dr, Scarborough! This stunning 2-bed, 2-bath penthouse with locker and parking. The building offers panoramic lake views, a modern open-concept layout, high-end finishes, and a master suite with a walk-in closet. Enjoy easy access to transit, shopping, and the Scarborough Bluffs. Amenities include underground parking, a fitness center, and 24/7 concierge service. Dont miss this rare opportunity!"1 Locker included (id:50787)
RE/MAX Real Estate Centre Inc.
57 Lund Street
Richmond Hill (North Richvale), Ontario
***Gorgeous North Richvale Executive Property with fully renovated custom finishes throughout situated on a spectacular private treed professionally landscaped lot with interlock drive and walkways and in-ground pool backyard oasis (in-ground irrigation, stamped concrete)***No expense spared on this beautiful home and property! Stunning gourmet kitchen with premium Fisher Paykel and Thermador appliances! Hardwood and custom doors and trim throughout! Stunning fully renovated bathrooms with Restoration Hardware marble, quartz vanities, zero entry glass showers, Bright walk-out basement to pool with separate side entrance -- serious in-law or rental potential! Too many upgrades, updates and custom features to mention--Must See! (id:50787)
Homelife/bayview Realty Inc.
42 Archer Way
Mount Hope, Ontario
Mrs. CLEAN lives here! Everything SPARKLES from carefully selected light fixtures to newer white appliances. Detached 4 Bed, 2.5 bath home nestled in family friendly Mt.Hope neighborhood offering privacy & convenience. Close to schools, shopping, greenspace, HWY and many desired amenities. METICULOUSLY maintained by original owners. QUIET STREET. Driveway with parking for 4 cars leading to double garage. Bright, warm living room showing off beautiful hardwood floors, gas fireplace w/built-in surround sound system, amplifier and remote. Step through the patio doors onto large deck perfect for entertaining. Newer backyard fence upgraded 2 years ago. WARM, OAK HARDWOOD FLOORS throughout second level. Double doors lead into large primary bedroom, complete with walk-in closet and ensuite bath with new vanity, separate shower, and custom wall tiles. Three add'l spacious bedrooms and FULL 4 piece bath finish upper level. California shutters. Freshly painted. 2oo Amp electrical service. Roof with 50 Warranty (incl labour). Pride of Ownership and ATTENTION TO DETAIL. Turn key home in EXCELLENT CONDITION. Just move in and enjoy! (id:50787)
Nashdom Realty Brokerage Inc.
72 Autumn Glow Drive
Markham (Cornell), Ontario
Gorgeous 4Br Detached Home with Rarely Offered 'River Wood' Floor Plan Built by Forest Hill in Cornell Markham! Functional Open Concept Layout on a Premium Lot with Spectacular Views Facing the Conservation Wooded Forest! Imagine Waking Up Every Morning to This Beautiful Scenic View Sipping Coffee on your Large Front Porch! Featuring Open Concept Kitchen with Lots of Cabinets, Upgraded Hardwood Floors on 2nd Floor ('18), Renovated Primary Ensuite Bath with New Floor Tile & Glass Shower, Renovated Powder Bath, Professionally Finished Basement, Interlocked & Fenced Backyard Great for Entertaining, Newer Furnace & A/C ('21), Lots of Storage, Spacious Cold Room, And More! Walking Distance to Top Rated Black Walnut P.S. & Bill Hogarth S.S., Cornell Community Park! Close To Hwy 407/Hwy7, Parks, Public & Go Transit, Cornell Bus Terminal, Hospital, Community Centre, Library, Markville Mall & More! (id:50787)
Royal LePage Signature Realty
110 Brighton Lane
Thorold (Rolling Meadows), Ontario
BRAND NEW, NEVER LIVED IN, TOWNHOUSE FEATURING THREE BEDROOMS, LIVING ROOM, BREAKFAST AREA WITH MODERN KITCHEN. SEVEN MINUTE DRIVE TO NIAGARA FALLS, ONE STRAIGHT DRIVE TO FALLS FROM LUNDY'S LANE. ALL WORLD-CLASS ATTRACTIONS ARE MINUTE AWAY AND YOU WILL ENJOY YOUR STAY IN THIS TOWNHOUSE. IF NEEDED, HOUSE CAN BE AVAILABLE FULLY FURNISHED AS WELL AT HIGHER RENT. (id:50787)
Century 21 People's Choice Realty Inc.

