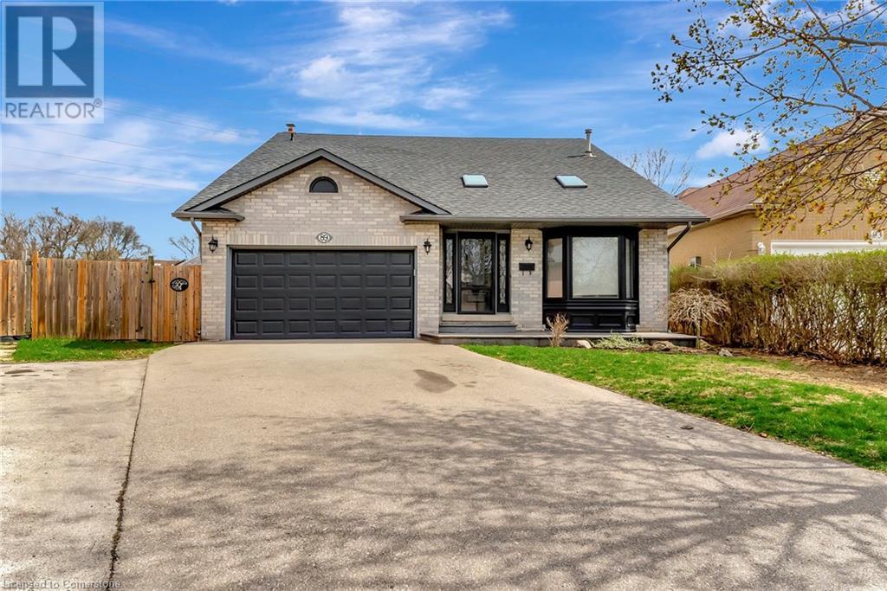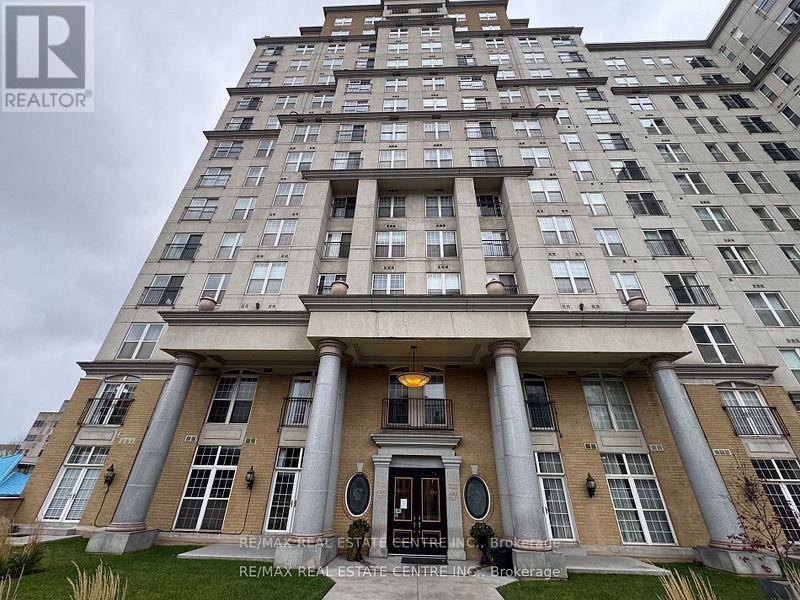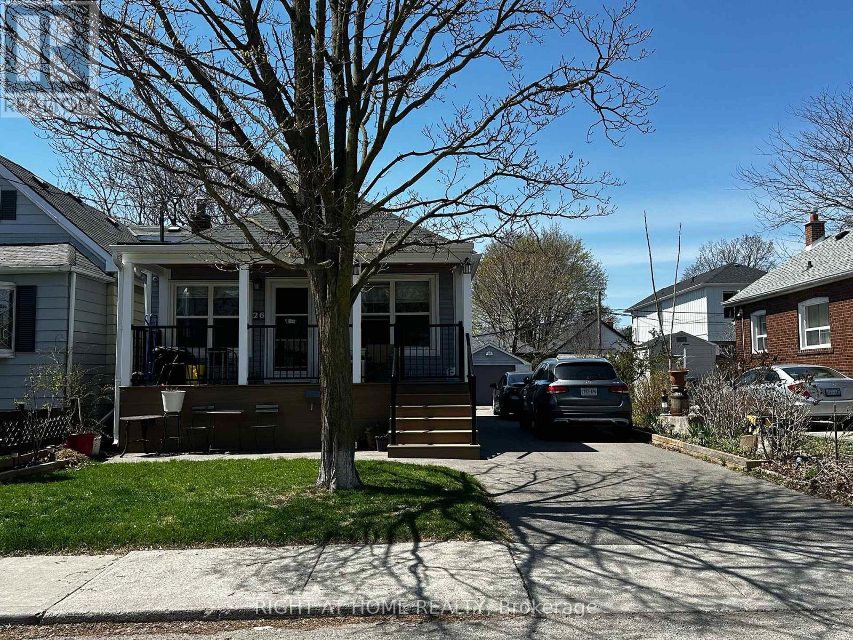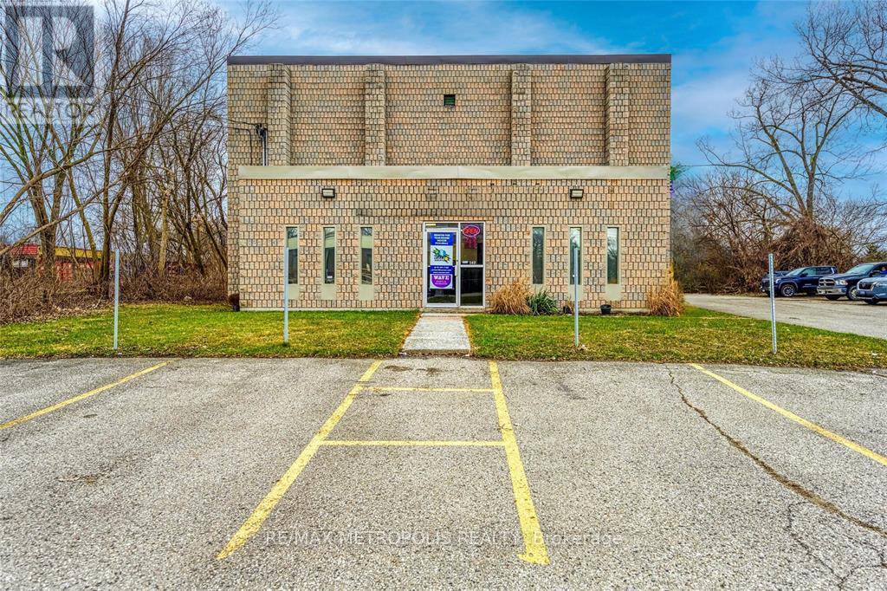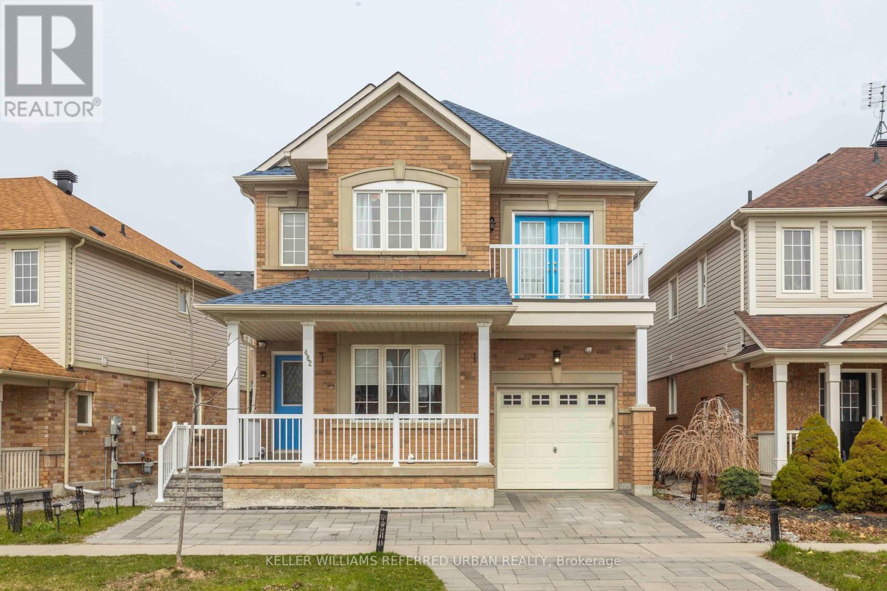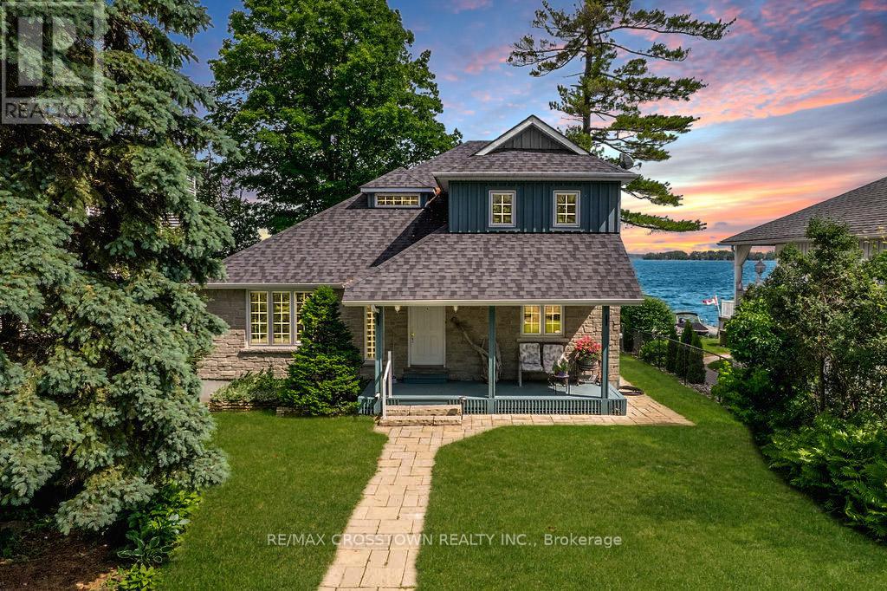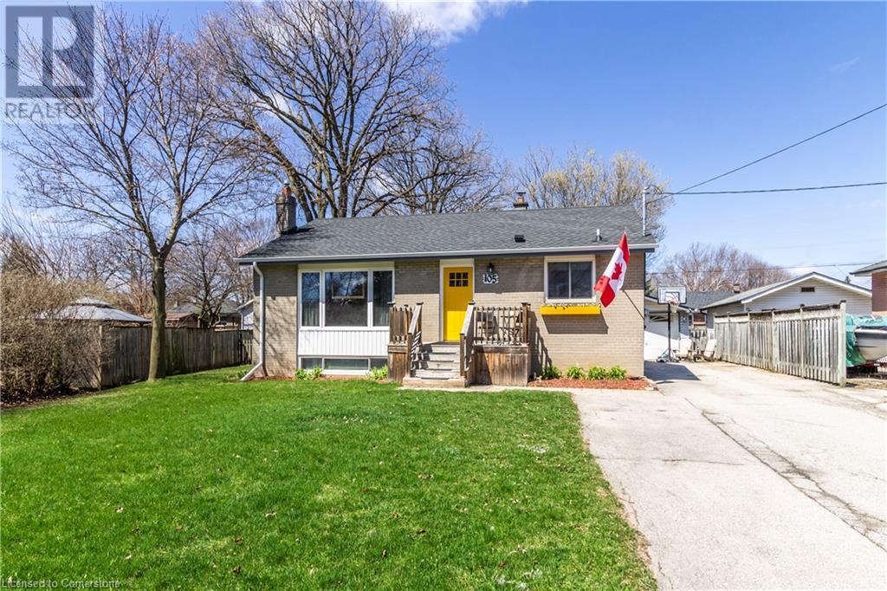89 Twin Crescent
Hamilton, Ontario
Welcome to 89 Twin Crescent, a stunning 3-bedroom, 3-bathroom detached 2-storey home nestled in the desirable Butler neighborhood of Central Mountain, Hamilton. This meticulously maintained property offers a perfect blend of comfort, style, and functionality, making it an ideal choice for families looking for their forever home. 89 Twin Crescent is more than just a house; it's a home where cherished memories are made. With it's spacious layout, luxurious features, and stunning outdoor space, this property is a must-see. Don't miss your chance to own this beautiful home in one of Hamilton's most sought-after neighborhoods. Schedule your private showing today and experience the charm and comfort that awaits you! (id:50787)
Keller Williams Complete Realty
302 - 135 James Street S
Hamilton (Corktown), Ontario
Spacious 2 Bed 2 Bath Condo for Sale in Hamilton. Conveniently located on the James St S right beside Hunter St Go Station. This perfect urban residence scores big on accessibility. Located near many charming pubs, boutiques and specialty shops. Experience city living at its finest. Property being Sold As is. (id:50787)
RE/MAX Real Estate Centre Inc.
26 Sixteenth Street
Toronto (New Toronto), Ontario
Welcome To This Beautifully Maintained And Updated Bungalow, Perfectly Situated On A Deep Lot In The Heart Of Etobicoke! Turnkey Investment Cashflowing Property! This Spacious 2+3 Bedroom Home Features A Massive Driveway That Comfortably Fits 6 Cars, Plus A Detached Garage For An Additional Parking Space Offering A Total Of 7 Parking Spots. Enjoy A Beautifully Landscaped Front And Fully Fenced Backyard, A Newly Updated Front Patio With LED Lighting, A Backyard Deck, And A Convenient Garden Shed For Extra Storage.The Main Floor Boasts 2 Bright And Airy Bedrooms, A Modern Kitchen, A Separate Dining Area, And A Renovated 4-Piece Bath. The Lower Level Offers A Fully Private Separate Entrance With 3 Bedrooms, Its Own Kitchen, Laundry Facilities, And Another 4-Piece Bath An Ideal Setup For An Income-Generating Rental Or Extended Family Living!Live In One Unit And Rent Out The Other To Help Pay Your Mortgage! Unbeatable Location Across From The Stunning Colonel Samuel Smith Park, Offering Breathtaking Views Of Lake Ontario And Downtown Toronto. Enjoy Lakeshore Living At Its Finest With Immediate Access To Waterfront Trails, Rapid Transit (Streetcar & Bus), Humber College Lakeshore Campus, Hundreds Of Trendy Restaurants And Shops, Plus Easy Access To Both Long Branch And Mimico GO Stations.Dont Miss This Amazing Opportunity To Own A Versatile And Charming Home In One Of Etobicokes Most Desirable Waterfront Communities! (id:50787)
Right At Home Realty
5494 Farmcote Drive
Mississauga (Churchill Meadows), Ontario
Nestled in the heart of Churchill Meadows, this 3+2 Bedroom, 4 Bathroom home sits on a large 56x68.9ft corner lot creating the perfect blend of comfort and convenience. The main level features 9ft ceilings and a 20ft ceiling in the living room, complete with large windows that flood the home with natural light creating a sense of openness throughout. Find an entertainers kitchen featuring ample counter space, a convenient breakfast bar, SS appliances, all connecting to the breakfast area with walkout access to the spacious private backyard, perfect for enjoying meals outdoors. Walk-up to an upper level which features 3 sizable bedrooms, two 4pc bathrooms and a rare private balcony, perfect for sipping morning coffee or enjoying a relaxing evening. A fully finished basement with two additional bedrooms and a large recreational space, is perfect for a home gym, playroom, or home theater. A private double-car garage and a driveway which can park up to 4 vehicles ensures ample parking. Close proximity to parks, schools, amenities, Hwys, and more, making this the perfect location for families and commuters alike. (id:50787)
Sam Mcdadi Real Estate Inc.
68 Greendale Avenue
Whitchurch-Stouffville (Stouffville), Ontario
Absolutely stunning and fully upgraded 4-bedroom home featuring 9' ceilings on the main floor, a professionally designed eat-in kitchen with quartz countertops, a striking waterfall island, built-in appliances, and a bright breakfast area that walks out to a gorgeous composite deck. Recent upgrades include a new garage door and opener, a brand-new front door, refurbished interlocking, fresh paint throughout, and $50K in renovated bathrooms with spa-like finishes. Enjoy hardwood floors, pot lights, two fireplaces, and a Great Room with a soaring 14' vaulted ceiling and walkout to a private balcony. The primary suite offers a walk-in closet and a beautifully updated 4-piece ensuite. The home also features a gas line for a BBQ and an in-ground sprinkler system, ensuring a lush, well-maintained yard. Located minutes from the GO station, parks, schools, library, and with easy access to Hwy 407/404, this move-in-ready home is an absolute must-see! (id:50787)
Century 21 Signature Service
38 Tecumseth Heights Drive
New Tecumseth, Ontario
Rare Opportunity To Move Into This 4770 SQFT Exclusive Estate Community. This Absolutely Stunning 5+2 Bedroom Executive Custom Home Will Definitely Impress You With All The High End Finishes, Massive Kitchen With A Huge Island and Family Room For Gathering. It's an Entertainers Dream From Inside to Outside With Doors That Open To A Incredible Deck, Inground Heated Pool With New Liner (2022) And Hot tub(2023)! This Home Is Perfect For Multi-Generational Families! Laundry day doesn't have to be a chore with this large laundry room with double washer/dryer! Walk Out Basement With Radiant Heated Floor Has Lots Of Space And Provides 2 Additional Bedrooms, Theatre Room, Workout Area and Spa Bathroom With Steam Room Shower. Heated 3 Car Garage and Extra Long Driveway And Most Impressive Is the Beautifully Maintained Lawns With Mature Trees and Perennial Gardens Hydrawise Lawn Sprinkler Systems Make It Easy to Maintain. This Incredible Family Home Backs Onto Forest And Is Conveniently Located Close To All Amenities, Schools And Highways. Come See This Dream Home and Fall In Love.*Dogwatch inground fence and control panel installed 2010*New Central Vac 2025*New Hot tub 2023*New Pool Liner 2022*Pool Sand Filter 2019*Hydrawise Lawn Sprinkler 2023*Dual A/C*Dual Furnace*ADT Home Monitoring System (id:50787)
Coldwell Banker Ronan Realty
3006 - 1 Grandview Avenue
Markham (Thornhill), Ontario
This stunning 1,275 sq. ft.(1127 + Balcony 148 Sqft) Sub-Penthouse Offers 10 ft Ceilings. Unit Comes With 2 Owned Parking Spaces ( 1 Prewired For An Electric Vehicle) And A large Locker. One Of The Best Features Of This Unit IS The Beautiful Terrace Balcony With An Unprecedented, Unobstructed View, And Den Easily Converts To A 3rd Bedroom Or Private Office With Built-In Murphy Bed & Shelving. Also Only 5 Units On This Floor/Level. Leed Gold Certified. List Of Upgrades includes Granite Kitchen Counter And Island, Built-In Appliances, Evberwood Flooring, Heated Bathroom Floors, All Faucet Hardware, Mirrored Closets, Zebra Blinds, Closet Organizers. This Prestigious Building Includes, Gym, Yoga, Sauna, Bbqs, Terrace, Lounge, Library, Theatre, And A Prep Kitchen For Your Entertaining Needs. Dual Control Zones For Heating And A/C. A Short Walk To The Bus Station And New Underground Subway To Come In The Next Few Years. (id:50787)
Sutton Group-Admiral Realty Inc.
192 East 38th Street
Hamilton, Ontario
Cute Cute Cute! Perfect For First Time Buyers, Investors Or Downsizers. This Affordable Home Is Conveniently Located Steps To Schools, Parks, Public Transit, Shopping And Restaurants. The Mountain Brow And Juravinski Hospital Are A Short Walk Away. The 60 Foot Wide Lot Allows For A Double Side Driveway Leading To The Garage And Private Rear Yard With Deck. From The Front Porch, A Newer Steel Front Door Leads You Into The Foyer And On To The Living And Dining Rooms, All With Gleaming Hardwood Floors. A Gas Fireplace In The Living Room Is Perfect For Those Winter Evenings! The Updated Kitchen Offers Tile Backsplash, Ample Cabinets And Counter Workspace. A Huge Walk-In Pantry Provides Loads Of Storage! Rounding Out The Main Floor Is A Remodelled 4-Piece Main Bath With Tile Floors And Rear Door Access To The Deck And Yard. Wood Stairs Lead To The Upper Level Hall And Two Good-Sized Bedrooms With Hardwood Strip Floors. The Partly Finished Basement Consists Of A Den/Rec Room, Bedrooms, 3-Piece Bathroom And The Laundry/Utility Room. Big Ticket Items Addressed Include All Of The Windows (Including Basement), Exterior Doors Roof Shingles And 100 Amp Electrical On Breakers. Welcome Home! (id:50787)
RE/MAX Escarpment Realty Inc.
2407 - 5180 Yonge Street
Toronto (Willowdale West), Ontario
A beautiful 2 bed 2 bath room unit in Premium Centre North York, a thoughtfully designed floor plan that maximizes privacy and boasts 9' ceilings, creating a spacious feel throughout. Enjoy an expansive east-facing view with plenty of natural light and scenic views, well above the Doris buildings. Highlights include designer cabinetry, a stylish backsplash, quartz countertops, undermount sink, custom upgraded roller blinds, and a built-in fridge. Conveniently connected to underground parking with direct access to the TTC subway and nearby shopping. (id:50787)
Royal LePage New Concept
40 Grasett Crescent
Barrie, Ontario
STYLE, COMFORT, AND COMMUNITY IN ONE GREAT SUNNIDALE PACKAGE! Situated on a quiet street in the sought-after Sunnidale neighbourhood, this charming home delivers incredible convenience and a welcoming atmosphere for families and commuters alike. Enjoy walking distance to parks, schools, and public transit, with shopping, grocery stores, restaurants, and everyday essentials just minutes away, including Georgian Mall and Bayfield Mall. Commuting is a breeze with a quick drive to Highway 400, while downtown Barrie’s vibrant waterfront, scenic trails, Centennial Beach, and lakeside entertainment are just 10 minutes away, along with Snow Valley Ski Resort for year-round outdoor fun. Showcasing great curb appeal with manicured landscaping and an inviting covered front entry, this property features a fully fenced backyard with a deck perfect for relaxing and hosting, plus ample driveway space and an attached double garage offering parking for six vehicles. Inside, soak up the natural light in the front living room with beautiful bay windows, enjoy the cozy eat-in kitchen with a breakfast bar and pantry storage, and relax in the versatile family room featuring a gas fireplace and sliding glass walkout to the back deck. Two bedrooms are located upstairs along with a den that can easily be converted to a third above-grade bedroom, while a private basement bedroom adds extra flexibility. Recent upgrades showcase a thoughtfully renovated bathroom and newer shingles, offering modern style, lasting comfort, and added peace of mind. A smart move in a neighbourhood that’s got it all, don’t miss your chance to make this #HomeToStay yours! (id:50787)
RE/MAX Hallmark Peggy Hill Group Realty Brokerage
2c - 36 Grant Avenue
Hamilton (Landsdale), Ontario
This open-concept 1-bedroom, 1-bathroom apartment is available for lease in a stunning building built in 2022. Enjoy the peace of mind with a security system and fob access. Located just steps from both Main Street E and King St W, which places you mere steps from amenities and public transit. The apartment features 9-ft ceilings, abundant natural light, and modern finishes, including a subway-tiled bathroom, vinyl flooring, and sleek stainless steel appliances. Free exterior and interior bike storage and large storage locker rental available for extra convenience. (id:50787)
Royal LePage Burloak Real Estate Services
142 Kendall Street
Point Edward, Ontario
THIS 2 STOREY, PRIME COMMERCIAL/ INDUSTRIAL BLOCK BUILDING LOCATED IN PT.EDWARD, ONT.S INDUSTRIAL DISTRICT WITH (M2-1) ZONING, BOASTS APPROX 12,000 SQ FT & IS A WONDERFUL INVESTMENT OPPORTUNITY TO OWN FOR INVESTORS OR END USER TO SHOWCASE & HOUSE THEIR INDUSTRIAL BUSINESS. LOCATED PERFECTLY, WITH CLOSE PROXIMITY TO THE BLUEWATER BRIDGES (US BORDER), HWY 402 ACCESS & ST. CLAIR RIVERFRONT OF SARNIAS DOWNTOWN BUSINESS CORRIDOR. LOCATED ON OVER A 1/2 ACRE LOT, MODERN, MULTIPLE UPDATED OFFICE SPACES & WASHROOM FACILITIES, HIGH CEILINGS WITH MAX HEIGHT OF 28 WITH A MAIN & UPPER LEVEL & WAREHOUSE SPACE WITH A 10 & 12 OVERHEAD DOOR. GATED BACK LAY DOWN AREA TO STORE EQUIPMENT, TRUCKS & OUTDOOR STORAGE. SPACIOUS DESIGNATED ON-SITE PARKING IS AN IDEAL ASSET TO PROVIDING GRADE LEVEL ENTRY. THERE IS AN ADDED SOLAR INCOME ACCOMPANIED WITH THE BUILDING. BUILDING IS CURRENTLY TENANTED WITH ADDITIONAL RENTAL GROWTH POTENTIAL FOR ADDED INCOME. MAKE THIS A MUST SEE FOR YOUR COMPANY TODAY! (id:50787)
RE/MAX Metropolis Realty
6478 Brock Street
Niagara Falls (Stamford), Ontario
This appealing three bedroom Detached brick bungalow sits on a parklike premium lot of 60 x 171 Ft in the desirable sought after Stamford, North End area in Niagara Falls Freshly painted throughout this home is inviting, open and bright with its many windows, updated kitchen with granite counters, tile backsplash, breakfast island and sliders to patio and lovely treed backyard. Special features include hardwood flooring, tile flooring and newer lighting. There are three bedrooms on the main level. The basement is an additional family space with large rec room, laundry room and three-piece bath Great potential for in law suite separate entrance. The backyard is large and nicely landscaped with plenty of room for gatherings. There is a nice size detached garage for car storage has long driveway to park cars.. Close proximity to local schools, parks, easy access to major highways and public transportation, shopping, Proximity to the beautiful Niagara River, Niagara Parks Botanical Gardens, and plenty of walking trails. (id:50787)
RE/MAX Rouge River Realty Ltd.
1009 - 3006 William Cutmore Boulevard
Oakville (Jm Joshua Meadows), Ontario
Brand new unit located in sought after Mattamy Clockwork building in Joshua Meadows.There is no wasted space in this bright 583 square feet unit. The modern,open-concept kitchen includes upgraded built-in stainless steel appliances, upgradedcabinetry and hardware. Premium laminate flooring throughout. The generous primarybedroom enhanced with frameless glass sliding doors on the double closet. The denprovides ample space to set up a home office, or use as a dining area. The 124square foot balcony with sunny west exposure offers a wonderful outdoor retreat.Secure underground parking, locker and internet are included. The building offersfantastic amenities including 24 hour. concierge & security, a state of the artfitness centre, pet spa, social lounge, party room, rooftop terrace and secure parceldelivery station. Located in close proximity to schools, the Oakville Hospital,beautiful parks, shopping, fine dining and entertainment. Commuters dream with easyaccess to the 403, QEW & 407. Close to public transit and the GO. Energy efficientcondo with geothermal heating and cooling. (id:50787)
Sutton Group - Summit Realty Inc.
178 Torrance Woods Wood
Brampton (Fletcher's West), Ontario
Beautiful 4 Bedroom 4 Bath with 2 Bedroom Basement Apartment Greenpark Built Home, Maple Floor In Living, Dining, Family Room And Upper Hallway, Oak Staircase, Upgraded Kitchen, Pot Lights, Ceramic In Kitchen, Hallway And All Bathrooms,Fireplace In Family Room, Covered Porch, 2 Bedroom Basement Apt, Main Floor Laundry (id:50787)
Century 21 Percy Fulton Ltd.
802 - 1425 Ghent Avenue
Burlington (Brant), Ontario
Welcome to this exquisitely updated 2-bedroom corner unit condo in the heart of downtown Burlington! This spacious, 1100 SF unit boasts upgraded engineered hardwood flooring, coffered ceilings, LED pot lights, trim, interior doors, smooth ceilings and custom cabinetry throughout creating a sophisticated and inviting space. Fully updated open-concept kitchen features custom cabinetry, stainless steel appliances, and quartz countertops, with direct walkout access to your oversized private balcony. Bright and spacious family room offers a second walkout. Step onto your northwest-facing balcony and take in breathtaking escarpment views and stunning sunsets. This thoughtfully designed unit also includes two well-sized bedrooms, updated bathrooms, separate dining area, in-suite laundry, and ample storage for added convenience. One underground parking space is included. Enjoy maintenance-free living, with your monthly condo fee covering all utilities, including cable TV and internet. Residents have access to a fantastic range of amenities, including an outdoor pool, exercise room, car wash, party/meeting room, visitor parking, bike storage, workshop, and library. Situated in a prime downtown location, this condo provides year-round access to parks and green spaces, with shopping, dining, and entertainment just steps away. (id:50787)
RE/MAX Escarpment Realty Inc.
618 Silver Birch Drive
Tiny, Ontario
Top 5 Reasons You Will Love This Home: 1) Over 111 feet of untouched natural stone shoreline offering panoramic views of Georgian Bays crystal-clear waters and unforgettable sunsets, with a prime spot to create your own private beach retreat 2) Stunning Nordamerica post and beam craftsmanship featuring a versatile layout with soaring ceilings, a grand two-storey stone fireplace with efficient heat venting, antique pine floors, and a main level bedroom with patio access that can easily serve as a private primary suite 3) Built for four-season comfort with a top-tier geothermal heating and cooling system sourced from well water, backed by a Generac propane generator for dependable warmth during outages 4) Massive heated five-car garage ideal for hobbyists and adventurers, complete with workshop space, storage for kayaks and canoes, plus a partially finished basement that includes a bay-view bedroom and a generous storage area under the original cottage 5) Tucked away on a secluded 1.3-acre lot set well back from the road, offering peaceful privacy, the possibility to add additional structures, easy shoreline access, and beautifully maintained perennial gardens that enhance the natural charm of the property, along with the use of the community tennis court for added recreation. 3,264 square feet plus a partially finished basement. Age 37. Visit our website for more detailed information. *Please note some images have been virtually staged to show the potential of the home. (id:50787)
Faris Team Real Estate
Faris Team Real Estate Brokerage
25 Arundel Drive
Vaughan (Vellore Village), Ontario
Entire property available for lease, flooded with natural light, this stylish semi offers an open layout, a spacious Kitchen Combined With Walkout To The Backyard Patio. Steps away from Schools, Parks & Minutes From The New Cortellucci Vaughan Hospital. (id:50787)
Real Broker Ontario Ltd.
462 Reeves Way Boulevard
Whitchurch-Stouffville (Stouffville), Ontario
Beautifully updated and meticulously maintained 1938sf home offering modern features and timeless finishes! Major upgrades include outside interlocking (2022), a new furnace (2023), roof (2022). The main floor boasts elegant hardwood flooring, a separate family room, and direct access to the garage featuring built-in storage shelves and a second fridge (2022) (included). The bright kitchen is highlighted by quartz counters, while the smart home system (Smart Life eWeLink) controls Wi-Fi activated lights, thermostat, and a security system for ultimate convenience. The second floor, updated with hardwood (2020), offers a spacious primary bedroom with a custom walk-in closet (2020), 4 piece ensuite bath with a newly installed glass shower door (2025), and a large second bedroom with a big closet. The third bedroom features its own balcony. The upstairs shared bath was fully redone in 2022. The fully finished basement (2022) has a stylish 3-piece bath, open concept bedroom, and a large L-shaped cold cellar. Close to parks, schools, shopping, this home combines smart technology, and thoughtful upgrades - making it move-in ready for its next owners! (id:50787)
Keller Williams Referred Urban Realty
665 Lakelands Avenue
Innisfil (Alcona), Ontario
Indulge In Luxury Living With This Stunning 5 Bedroom, 4 Bathroom Lakefront Home. Situated On Lake Simcoe, This Home Is Sure To Please! Magnificent Stone Exterior And Cozy Covered Porch Welcome You To A Bright, Sophisticated Interior Featuring A Spacious Eat-In Kitchen With Granite Countertops, Two Pantries, And A Main Floor Laundry Room. Enjoy The Huge Living Room With A Gas Fireplace Hookup And Hardwood Floors, Along With A Versatile Bedroom/Office And 3-Piece Bath. Upstairs, The Primary Bedroom Boasts A Walk-In Closet And Full Ensuite Bathroom, And A Guest Room Has Its Own Powder Room. The Finished Basement Offers Two Additional Bedrooms, A Second Eat-In Kitchen, A Large Living Room With Lake Views And Wine Making Room, Along with a private entrance/walkout to the back yard, the lower level would make a perfect In-Law suite. Out front is A detached double garage With A Reinforced Floor And Storage Loft, while lakeside is a Dry Boathouse with A Boat Ramp, Break Wall, And Rooftop Patio. Conveniently located Near Innisfil Beach Park, Shopping, Recreation And Other Amenities, This Home is A True Luxury Lakefront Living Experience. (id:50787)
RE/MAX Crosstown Realty Inc.
259 Pleasant Boulevard
Georgina (Keswick South), Ontario
Lakefront Living! This custom-built 3-bedroom, 1.5-bathroom home offers breathtaking year-round sunsets and direct lake access in your backyard. Enjoy spacious, light-filled living and dining areas with stunning water views and a walk-out to the expansive back deck. The updated kitchen (2018) features stainless steel appliances, quartz countertops, and a walk-out to the deck, perfect for outdoor dining. A cozy family room with hardwood floors and a gas fireplace completes the main floor. Upstairs, the king-sized primary bedroom boasts a walk-in closet and lake views, while two additional bedrooms share an updated 4-piece bath (2017). The property offers ample parking, a detached garage, and walking distance to a public boat launch and marina ideal for boating and fishing. Located minutes from schools, shopping, and the 404, this home is just an hour from Toronto, blending city convenience with lakeside living. Recent updates include roof (2019), appliances (2018), and hot water heater (2018). (id:50787)
Keller Williams Referred Urban Realty
2814 - 21 Westmeath Lane
Markham (Cornell), Ontario
Stunning Corner Unit with 2 Parking Spots in the Peaceful Grand Cornell Community! Beautifully upgraded throughout with stylish, high-end finishes. This rare and modern 2-bedroom, 1.5-bath home offers a sleek open-concept kitchen featuring premium stainless steel appliances, waterfall quartz countertops, and a matching backsplash. Enjoy engineered hardwood flooring throughout, bright unobstructed views with California shutters, and custom-built extra storage. Comes complete with 1 locker for added convenience. AVAILABLE FROM AUGUST 1, 2025 (id:50787)
Homelife New World Realty Inc.
105 Anne Boulevard
Milton, Ontario
Welcome to your dream home! Nestled on a generous lot adorned with mature trees, this bungalow offers the perfect blend of classic charm and contemporary living. From the moment you step inside, you'll be greeted by the warm glow of the beautiful hardwood floors that flow throughout the main level. The living/dining room is bathed in natural light from the large front window. The kitchen has been updated with ample cupboards and counter space. The centre bedroom is currently used as a home office, with patio door access to the back deck. Both bathrooms have been recently updated. The basement has been finished to allow lots of space for the family. The list of updates are as follows: The garage has a built-in work bench, storage shelves, with upgraded LED lighting. Main floor: Nest Smart thermostat added '25. New Paint '24. Bedroom floors resurfaced/stained '23. Updated bathroom fixtures & added exhaust '23. Updated switches & outlets '23.Built-in primary bedroom headboard '23. New front door '24. Updated kitchen with new appliances, GFI receptacles & exterior hood venting '24. Updated kitchen cabinets and countertops. New light fixtures '24. New baseboards '24. New interior door '25. New bedroom/kitchen blinds '25. Primary bedroom closet doors '25. Basement bathroom vented to outside, fixtures replaced, new tiles and a pocket door installed. Upgraded electrical switches, receptacles, outlets and light fixtures to meet modern standards. (id:50787)
RE/MAX Real Estate Centre Inc.
8 Granby Street
Toronto (Church-Yonge Corridor), Ontario
Welcome to your urban oasis on charming, tree-lined Granby Street! This spacious 2-bedroom, 3-bath condo townhome blends the best of downtown living with the privacy and comfort of a boutique community. Enjoy an open-concept main floor featuring a gourmet chefs kitchen with stainless steel appliances, custom built-ins, and a seamless walk-out to a private outdoor terrace perfect for entertaining or relaxing. Retreat to the oversized primary suite complete with a spa-inspired bathroom featuring a luxurious steam shower and a generous walk-in closet. Modern, updated bathrooms throughout add to the luxury feel. Additional upgrades include a Nest thermostat for smart climate control. Location is unbeatable: just a 1-minute walk to the subway, 3 minutes to Loblaws, U of T, TMU, and all the vibrant shops and restaurants of the Village. Experience the convenience of condo living with the space and style of a townhome this one has it all! (id:50787)
Forest Hill Real Estate Inc.

