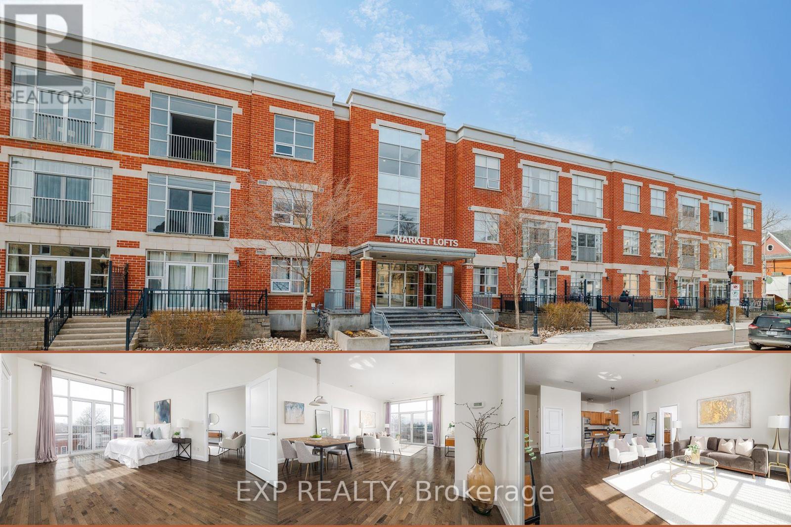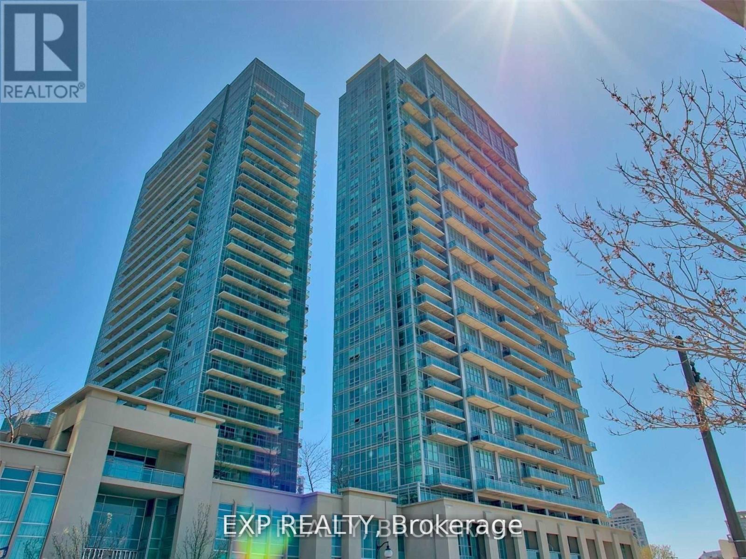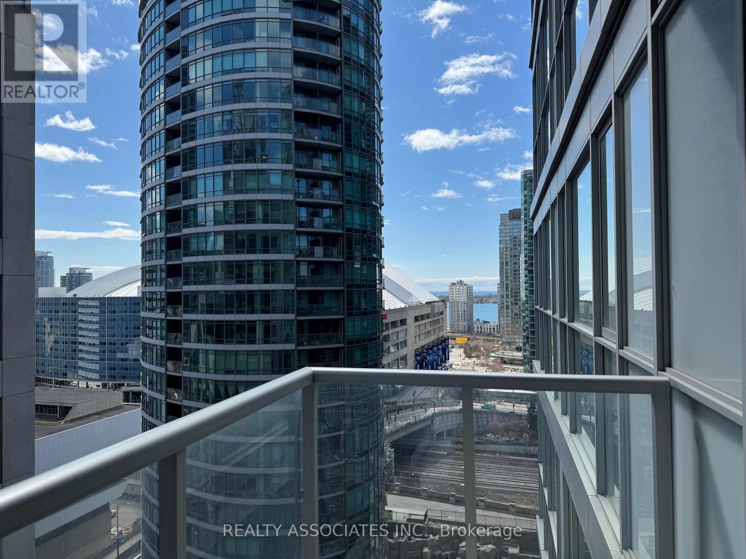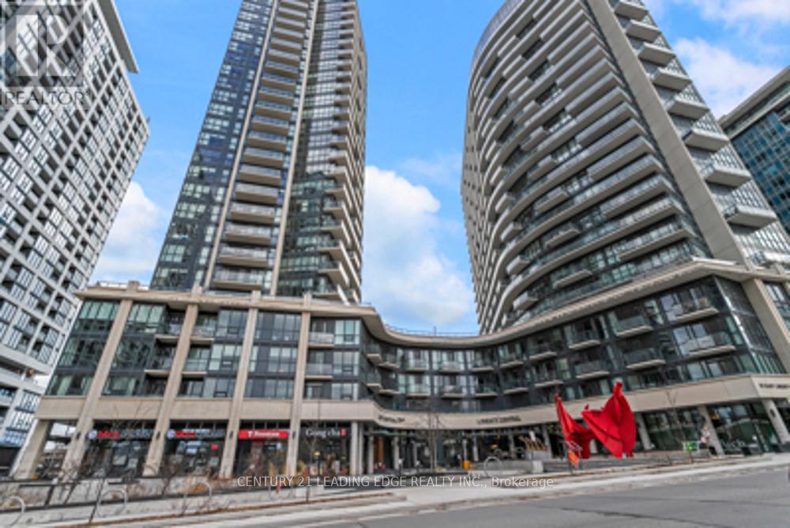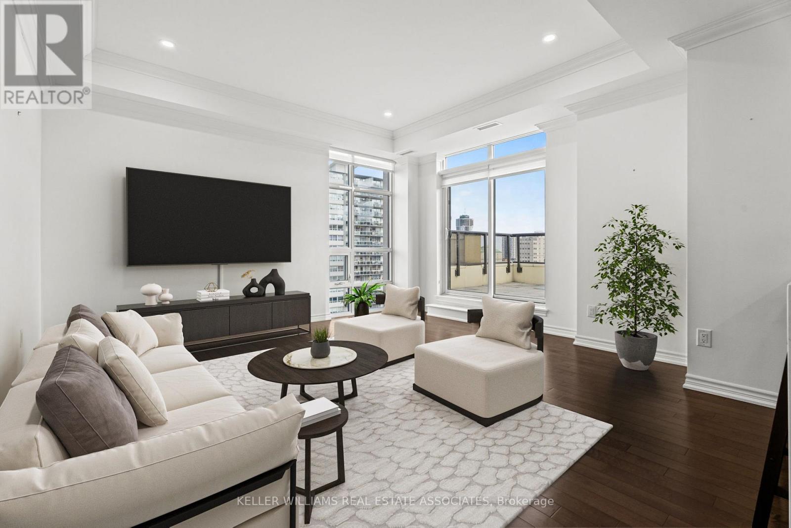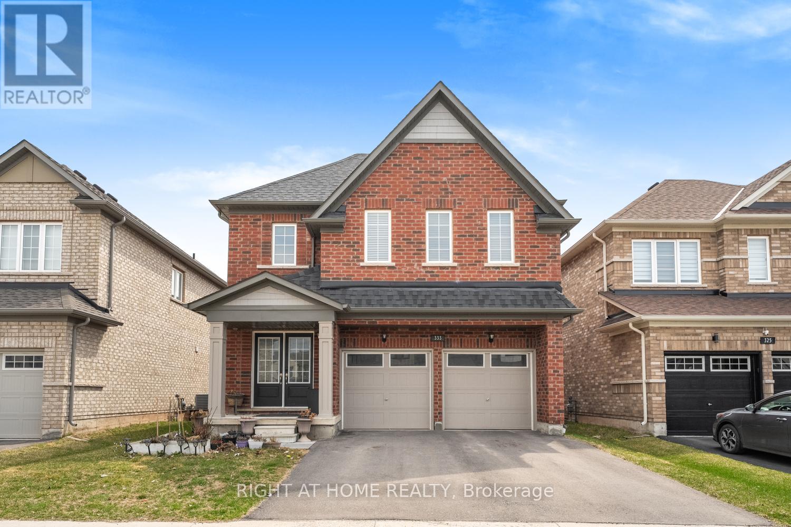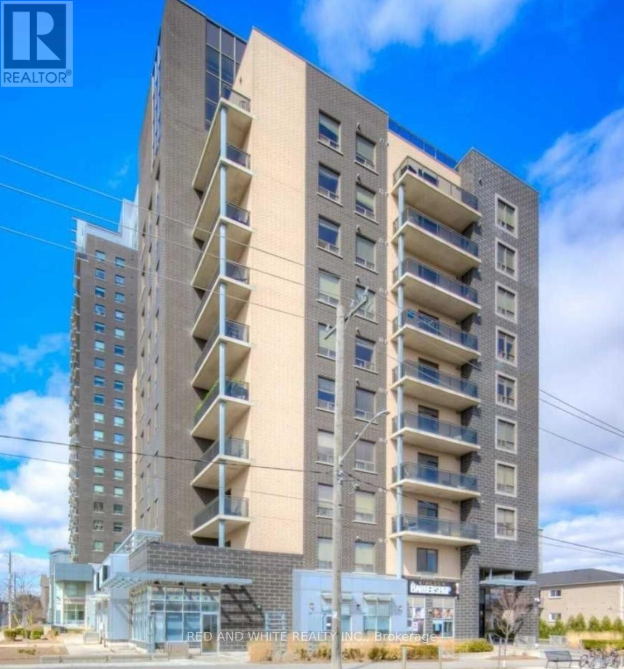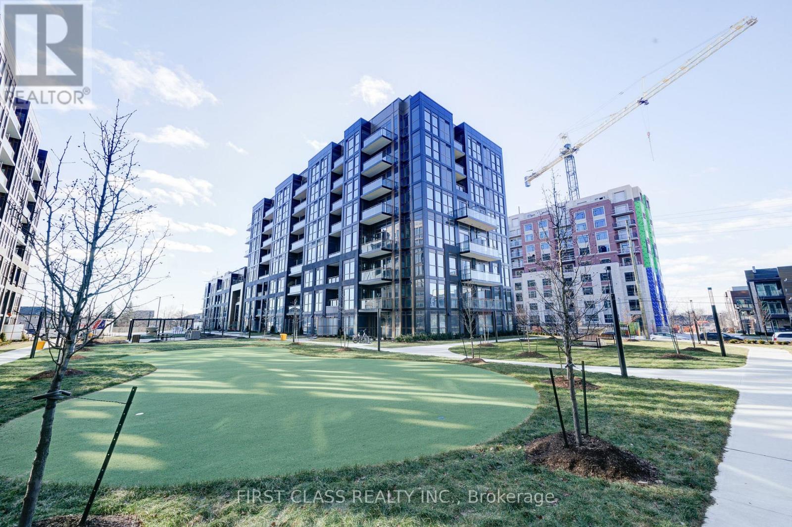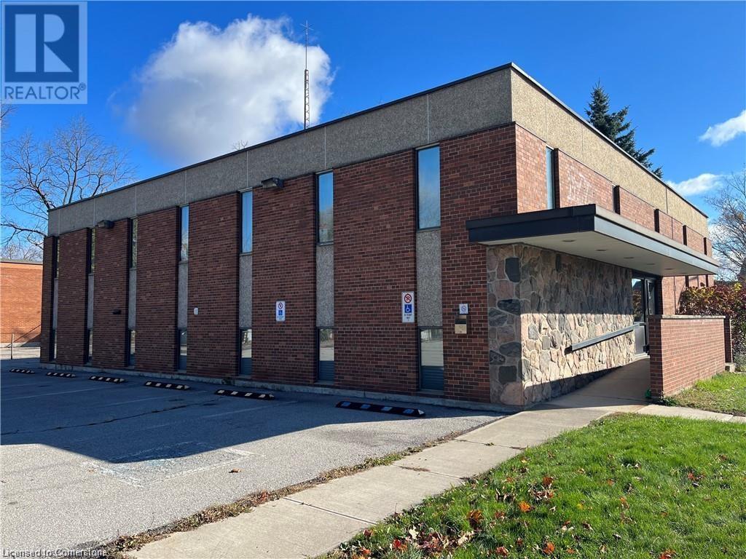305 - 165 Duke Street E
Kitchener, Ontario
Welcome to 165 Duke Street Unit 305 -- Where Urban Living Meets Comfort and Style! Step into this rarely offered top-floor, south-facing condo in the heart of Kitchener's vibrant Market District! This spacious 2-bedroom plus den unit boasts 10-foot ceilings, rich hardwood flooring, and ceramic tile throughout, creating a modern yet warm atmosphere. The open-concept layout features a generously sized living and dining area, flooded with natural light from two Juliette balconies. The modern kitchen is ideal for both everyday living and entertaining, with granite countertops, stainless steel appliances, a separate pantry, and ample prep space. The den offers a quiet, dedicated space -- perfect for your home office or reading nook. Enjoy the convenience of in-suite laundry with additional storage space, as well as a separate owned locker and underground parking. The building offers desirable amenities including a party room and a beautifully landscaped private courtyard and outdoor terrace -- ideal for relaxing or entertaining. Located steps from the Library, KW Art Gallery, Kitchener Market, School of Pharmacy, Tech Hub, and the upcoming LRT line, this unit places you in one of the most desirable, walkable neighborhoods in the city. Surrounded by incredible restaurants, cafes, and culture, this home combines the freedom of condominium life with the enjoyment of urban outdoor living. Don't miss this rare opportunity to live in one of Kitchener's most sought-after addresses! (id:50787)
Exp Realty
Lot 54 - 48 Stoney Creek Road
Haldimand, Ontario
Welcome to YORK ESTATES! A Brand New Pristine & Exclusive Residential Luxury Estate Sized Lots Subdivision Community Featuring 65 Large Premium Lots***Sold with Site Plan Approval ** Fully Serviced Site with Internal Roads, Parks & Pond - Shovel Ready for Building *** New Luxury Executive Homes Nestled in Serene Nature & Country Living Enclave in Haldimand County Near Major Urban Centres, Community Amenities & Major Highways. Perfect Blend of Rural Charm & Modern Convenience ~Truly A Rare Find ~***Total Site Features Over 71 Acres & Offers a Variety of Great Sized Lots from 0.5 Acres to Almost 3 Acre Options. Premium Features on Many of the Lots from Large Pie Shapes, Park & Pond Settings, Private Non-Neighbouring Lots w/ Predominant Lot Sizes on the Site Averaging 1 Acre & Smaller Lots Still Boasting Min 98ft Frontages x 180ft Depths. *** Entire Site will Be Sold Serviced by Developer/Seller w/ Hydro Cable & Natural Gas Utilities, Internal Paved Roads, Street Lights, Sidewalks, Parks, Ponds & Storms Sewers Completed. Designed for Estate Luxury Custom New Homes Buyer to Service Homes with Cistern & Septic Systems. Various Purchase Options Available from Single Lot Sales, Block of Allocated Lots & Seller Willing to Consider & Work with Buyer on Various Purchase Options & Structure. ***This Listing SINGLE LOT 54 OFFERS: 1.33 Acres, 102.53ft Frontage X 565.37 Depth, Pie Shape Lot w/ 2 Entry Access, Great Privacy & The Large Foot Print Offers Various Design Options for a Beautiful Estate Home, Fronting onto Internal Subdivision Road ***Great Opportunity for Small to Large Builders!! or Build Your Own Custom Home Amongst Other Estates in this Exclusive New Community in a Prime Location. Minutes to Caledonia, Binbrook, Hamilton & Stoney Creek, Quick Access to Major Highways 403, QEW, Hwy 6. Enjoy Various Local Shops, Golf Courses, Trails, the Grand River, Rec Centres, Schools, Major Shops Nearby, Dining & More While Embracing the Natural Beauty of the Region. (id:50787)
Sam Mcdadi Real Estate Inc.
Block 1 (Lots 34-42) - 48 Stoney Creek Road
Haldimand, Ontario
Welcome to YORK ESTATES! A Brand New Pristine & Exclusive Residential Luxury Estate Sized Lots Subdivision Community Featuring 65 Large Premium Lots *** Sold with Site Plan Approval ** Fully Serviced Site with Internal Roads, Parks & Pond - Shovel Ready for Building *** New Luxury Executive Homes Nestled in Serene Nature & Country Living Enclave in Haldimand County Near Major Urban Centres, Community Amenities & Major Highways. Perfect Blend of Rural Charm & Modern Convenience ~ Truly A Rare Find ~ *** Total Site Features Over 71 Acres & Offers a Variety of Great Sized Lots from 0.5 Acres to Almost 3 Acre Options. Premium Features on Many of the Lots from Large Pie Shapes, Park & Pond Settings, Private Non-Neighbouring Lots with Predominant Lot Sizes on the Site Averaging 1 Acre & Smaller Lots Still Boasting Min 98ft Frontages x 180ft Depths. *** Entire Site will Be Sold Serviced by Developer/Seller with Hydro Cable & Natural Gas Utilities, Internal Paved Roads, Street Lights, Sidewalks, Parks, Ponds & Storms Sewers Completed. Designed for Estate Luxury Custom New Homes Buyer to Service Homes with Cistern & Septic Systems. Various Purchase Options Available from Single Lot Sales, Block of Allocated Lots & Seller Willing to Consider & Work with Buyer on Various Purchase Options & Structure. *** This Listing BLOCK OPTION 1 OFFERS: 9 Estate Premium Lots (Lots 34-42), 6.86 Acres, Approx 100ft frontage x 320+ft Depth with No Rear Neighbour Features Fronting onto Internal Subdivision Road.*** Great Opportunity for Small to Large Builders!! or Build Your Own Custom Home Amongst Other Estates in this Exclusive New Community in a Prime Location. Minutes to Caledonia, Binbrook, Hamilton & Stoney Creek, Quick Access to Major Highways 403, QEW, Hwy 6. Enjoy Various Local Shops, Golf Courses, Trails, the Grand River, Rec Centres, Schools, Major Shops Nearby, Dining & More While Embracing the Natural Beauty of the Region. Contact today to Learn More. (id:50787)
Sam Mcdadi Real Estate Inc.
136 Eleanor Avenue
Hamilton (Eleanor), Ontario
FRESHLY UPDATED 3+1 Bedroom 2 Bath RAISED BUNGALOW. Featuring an OVERSIZED 54 FOOT LONG HEATED GARAGE/WORKSHOP with space for 3 Cars, Boat Storage, Home Gym, Office...Whatever You Need! 54'x12'8" Flex Space! SEPARATE ENTRY to the Main Level & Bsmt INLAW SUITE. Carpet-free with NEW Luxury Vinyl Flooring. Freshly Painted throughout - 2024. Spacious UPDATED KITCHEN Features a SKYLIGHT, Soft Close Cupboards, Ample Counter Space. Flows seamlessly into the Sep Dining Room & Living Room. 3 Generously Sized Bedrooms & a Refreshed 4 Pc Bath round out the Main Level. TWO Separate Bsmt Laundry Areas! The FULLY FINISHED Lower Level Offers an EXTRA 1105 sq ft of Living Space! Use as a TEEN RETREAT or INLAW SUITE. Lots of Natural Light & Bigger Windows. Roughed In Eat In Kitchen, XLrg Rec Room & 4th massive Bedroom. 3 Pc Modern Bath with Rain Shower Head. Roughed in Laundry Rm. Separate 2nd lower Laundry Area features Storage space & Lrg 27' Cold Room. OVER 2,500 sq ft of Finished Living Space plus a HEATED Garage/Workshop & Bsmt Storage Space!! 2024 Eaves & Fascia & Side walkway. Relax on your Front PORCH & the maintenance free concrete Back PATIO! Desirable Quiet Neighborhood with nearby Eleanor Park, Shops & LInc Access. MOVE IN READY! (id:50787)
One Percent Realty Ltd.
422 - 165 Legion Road N
Toronto (Mimico), Ontario
Feel The Backyard Vibes On The Terrace Level! Welcome To Suite 422 At California Condos - A Bright, Quiet, And Spacious 1-Bedroom Retreat With A Unique Private Walk-Out To The Outdoors! Featuring 9-Foot Ceilings, Sun-Filled Rooms And A Functional Open Layout. This Suite Offers A Perfect Balance Of Indoor Comfort And Outdoor Living. The Spacious Bedroom Includes A Large Window For Natural Light And A Sliding Double -Door Closet, While The Modern 4-Piece Bathroom Provides A Sleek And Comfortable Finish, With A Deep Soaker Tub For That Spa Feel. The Combined Kitchen And Living Area Is Perfect For Entertaining, Dining, And Simply Relaxing At Home. Enjoy A Beautifully Landscaped Terrace That Overlooks The Rooftop Garden And Running Track Creating A Quiet, Private, And Sunny Outdoor Escape. Step Outside Your Door For Same-Level Access To The Outdoor Pool, Gym, Hot Tub, Yoga Studio, Rooftop BBQ Terrace - All Without The Need For An Elevator! More Exclusive Amenities Within The Building Such As A Massive Indoor Pool, Volleyball/Basketball Court, Second Gym & Party Room, Theatre, Billiards, Squash Courts & More! For Remote Workers, Take Advantage Of The Buildings Co-Working Library Space And Boardroom Perfect For Meetings, Focus Time, Or A Change Of Scenery. Parking And Locker Available For Purchase. Inquire For Details. Dont Miss This Opportunity To Own One Of The Most Unique And Desirable Suites In The Building! (id:50787)
Exp Realty
1407 - 85 North Park Road
Vaughan (Beverley Glen), Ontario
Stunning 1+1 Bed Unit in the Fountain Building. Parking and Locker included. Perfect for Professionals or Families!**Discover the ideal living space in this beautifully designed 1+1 bedroom unit located in the sought-after Fountain Building. This exceptional property is situated in a vibrant area that caters to all your needs, with convenient access to Walmart, Winners, and the Promenade Mall.As you enter, you'll be greeted by a spacious open-concept living area featuring soaring 9-foot ceilings, creating an airy and inviting atmosphere. The living space seamlessly flows out to a generous balcony, perfect for enjoying your morning coffee or evening relaxation.The kitchen is a culinary delight, equipped with elegant granite countertops, sleek stainless steel appliances, and a stylish ceramic backsplash. The bright and airy bedroom boasts a walk-in closet, allowing for ample storage, while natural light floods the space, enhancing its warm and welcoming ambiance.This unit also includes the convenience of ensuite laundry, a dedicated locker, and a parking spot for your ease. Located just steps away from the Promenade Mall, shops, restaurants, schools, parks, and public transportation, youll have everything you need at your fingertips. Plus, with easy access to Highway 7 and 407, commuting is a breeze!Dont miss out on this incredible opportunity to make this stunning unit your new home! (id:50787)
Move Up Realty Inc.
406 Mavrinac Boulevard
Aurora, Ontario
Luxury Living In Desirable Bayview Northeast Discover This Beautiful 4-Bedroom, 3-Bathroom Detached Home In The Heart Of Auroras Coveted Bayview Northeast Community, Blending Elegance, Functionality, And Modern Comfort. The Home Features A 2-Car Garage And A Separate Side Entrance To The Garage, Providing Easy Access And Additional Convenience. Step Inside To Find A Bright, Open-Concept Layout Featuring Upgraded 9-Foot Smooth Ceilings On The Main Floor, LED Pot Lights Throughout, And Stylish Carpet-Free Design. The Main Floor Also Boasts California Shutters Throughout, Adding A Touch Of Luxury. The Large Kitchen Is A Chefs Dream Showcasing Granite Countertops, Stainless Steel Appliances, And Premium Cabinetry. Cozy Up To The Gas Fireplace In The Spacious Living Area, Perfect For Relaxing On Cooler Evenings. All Bathrooms Feature New Quartz Vanity Counters, Adding A Modern And Elegant Touch. Retreat To The Newly Renovated, Spa-Like Primary Ensuite Featuring A Double Sink Vanity, Freestanding Soaker Tub, And Frameless Glass Shower The Ultimate In Everyday Luxury. The Large Backyard Is An Entertainers Dream, Ideal For Weekend BBQs And Gatherings With Family And Friends. Additional Features Include A Front Load Washer And Dryer For Ultimate Convenience. Families Will Appreciate Access To Top-Rated Schools Including Rick Hansen Public School, Dr. G.W. Williams Secondary School With A Growing IB Program, And Cardinal Carter Catholic High School Offering The Prestigious IB Program. Also Nearby Are Renowned Private Options Like St. Andrews College And St. Annes School. Enjoy The Best Of Aurora With Parks, Trails, Shopping, Restaurants, Golf Courses, And Community Centres Nearby, Plus Easy Access To Hwy 404, GO Transit, Magna HQ, And Big-Box Retail. For Everyday Convenience, T&T Supermarket, LA Fitness, Home Depot, And More Are Just Around The Corner. Homes In This Family-Friendly Neighbourhood Rarely Come To Market, Don't Miss This One! (id:50787)
Century 21 Heritage Group Ltd.
302 Dixon Boulevard
Newmarket (Central Newmarket), Ontario
Amazing Location In The Heart Of Newmarket. Open Kitchen, Hardwood, Walk-Out To Large Private Backyard. Very Close To Yonge St, Public Transit And Shopping Malls. (id:50787)
Ipro Realty Ltd.
Ph105 - 36 Lee Centre Drive
Toronto (Woburn), Ontario
Stunning South-Facing Penthouse with panoramic Lake Views. Furnished & Move-In Ready! This bright and spacious nearly 1000 sq ft 2-bedroom, 2-bathroom unit features 9-ft ceilings, an open-concept layout, and an oversized balcony perfect for enjoying sunrise views and all-day sunlight. The eat-in kitchen and floor-to-ceiling windows create a warm and inviting space ideal for comfortable living. Located just steps to Scarborough Town Centre, adjacent to Hwy 401, and minutes to TTC, GO Bus, Centennial College, and an array of shops and restaurants. Building amenities include 24-hr concierge and security, gym, indoor pool, sauna, jacuzzi, and party room. Smoke-free unit. Available for immediate occupancy! (id:50787)
Right At Home Realty
824 Ironwood Court
Whitby (Williamsburg), Ontario
Rare "one-of-a-kind lot, court location. This raised 3-bedroom bungalow has many upgrades including new roof, soffits, fascia 2023, New R60 Attic 2024, Back Deck/railings 2023, interior Solid Oak Treads and raisers/with Iron pickets in solid Oak Railings 2025, Front Stone steps and walkways 2023, upgraded front entrance door with sidelights, all built-inappliances, kit island with exhaust, Newly Finished Rec and Lower Level Bathroom 2025, Main Level has walkout to New deck 2023 stepdown to yard, interior access to large double garage, pot lighting 2025, Non-smokers/Pets home, close to Go train, 407 and area schools. This home has the potential to create a separate above-grade lower-level in-law suite. Sellers have priced the property to move it! (id:50787)
Real Broker Ontario Ltd.
1601 - 352 Front Street W
Toronto (Waterfront Communities), Ontario
Soaring 9 Feet Ceiling! Partial Of Lake View From The Huge 180 Sqft Balcony! Luxury, Bright 495 Sqft One Bedroom +180 Sqft Balcony In The Heart Of The Financial District!! Master Bedroom With W/O To Balcony Too!! Modern Kitchen, Granite Countertop, Walk Score Of 99!!! Walking Distance To The Well Complex, CN Tower, Rogers Center, Financial District, Entertainment District, Restaurants, Bars, Grocery Stores, Convenient Stores... Amenities: Concierge, Rooftop Bbq, Fitness Room, Yoga, Sauna, Theatre... (id:50787)
Realty Associates Inc.
15** - 242 Church Street E
Toronto (Church-Yonge Corridor), Ontario
This Bright & Modern Unit Offers 1 Bedroom, 1 Bathroom, and a Stylish Open-Concept Layout with Floor-to-Ceiling Windows Bringing in Tons of Natural Light. Enjoy Contemporary Finishes, a Sleek Kitchen with Built-In Appliances. Premium Building Amenities Include a 24/7 Concierge, State-of-the-Art Fitness Centre, Outdoor BBQ Terrace, Co-Working Lounge, Games Room, and Party Room. Conveniently Located Steps from Dundas Subway Station, Toronto Metropolitan University, Eaton Centre, and a Variety of Dining, Shopping, and Entertainment Options. Rent includes high speed Internet. (id:50787)
First Class Realty Inc.
1601 - 352 Front Street W
Toronto (Waterfront Communities), Ontario
Soaring 9 Feet Ceiling! Partial Of Lake View From The Huge 180 Sqft Balcony! Luxury, Bright 495 Sqft One Bedroom +180 Sqft Balcony In The Heart Of The Financial District!! Master Bedroom With W/O To Balcony Too!! Modern Kitchen, Granite Countertop, Walk Score Of 99!!! Walking Distance To The Well Complex, CN Tower, Rogers Center, Financial District, Entertainment District, Restaurants, Bars, Grocery Stores, Convenient Stores... Amenities: Concierge, Rooftop Bbq, Fitness Room, Yoga, Sauna, Theatre... Make This Fantastic Unit to Your Dream Home! (id:50787)
Realty Associates Inc.
Ph3 - 49 East Liberty Street
Toronto (Waterfront Communities), Ontario
The wait is over - A Garden in the sky at last, with unbeatable views! This BluSky Penthouse Collection unit with a private 555 sf rooftop terrace features Unobstructed Panoramic Open South view of the Lake and Downtown Toronto. 2 additional walkout balconies from the dining room and the master bedroom. 1632 sf of living space. 9.5ft ceiling height. Secluded Den on upper level currently used as exercise room. Kitchen with walk-in pantry. Gas BBQ hookup on rooftop terrace and the Dining room balcony. 2 side by side parking spots with adjoining locker. Building is located right at the entrance of Liberty Village. (id:50787)
Century 21 Leading Edge Realty Inc.
1821 Mccoy Avenue
Burlington, Ontario
Burlington’s sought-after Corporate neighborhood sets the scene for this bright and spacious 3-bedroom, 4-bath freehold townhouse, offering approximately 2,063 sq.ft. of finished living space including a partially finished basement. The bright main level boasts a large eat-in kitchen with white cabinetry, stainless steel appliances, and a tile backsplash, flowing seamlessly into an open-concept family room warmed by a cozy gas fireplace. For outdoor enjoyment, step out to the main-floor veranda, complete with a natural gas BBQ hookup and overlooking the landscaped yard, or relax on the charming covered front porch. Upstairs, the generous primary suite boasts two walk-in closets and a 5-piece ensuite, while two additional bedrooms share a 4-piece bath. The partially finished basement extends your living space with a versatile rec room, a workshop, and utility/laundry areas, plus a rough-in for an additional bathroom. Additional highlights include central air conditioning, an attached garage with convenient inside entry, and a double-wide asphalt driveway. With a prime location near shopping, parks, highways, and transit, this wonderful home offers the perfect blend of comfort, style, and convenience. (id:50787)
Ambitious Realty Advisors Inc.
Real Broker Ontario Ltd.
Penthouse 1106 - 81 Robinson Street
Hamilton (Durand), Ontario
Experience luxury living in this rare, stunning penthouse condominium, complete with two prime parking spaces and an expansive 430 sq ft private terrace. Nestled in the elegant city square condominiums, this bright and spacious unit is bathed in natural light, thanks to floor-to-ceiling windows. The warm maple hardwood floors add a touch of sophistication, while the open-concept kitchen, equipped with stainless steel appliances, offers modern convenience. Geothermal heating and cooling throughout. The master bedroom is a true retreat, featuring a generous walk-in closet with custom built-ins. Step out onto your exclusive terrace, acessible from both the great room and the master bedroom, and enjoy breathtaking panoramic views of the city skyline- a perfect setting for entertaining or relaxing. Located in the heart of the desirable Durand neighbourhood, you're just a short stroll from shops, restaurants, parks, hospitals, and Go Transit. Access to two gyms, a media room, a hospitality room & private bike storage. (id:50787)
Keller Williams Real Estate Associates
333 Forks Road E
Welland (774 - Dain City), Ontario
Welcome to this stunning 4-bedroom, 3-bathroom two-storey home nestled in a vibrant and well-connected neighborhood of Welland! Boasting a thoughtfully designed layout, this home features a modern kitchen with extended quartz countertops, stainless steel appliances, and a cozy breakfast area that walks out to a private patio.. The main floor showcases stylish laminate flooring, an open-concept living and breakfast area, dining space, and an upgraded oak staircase. Upstairs, you'll find 4 spacious bedrooms, including a large primary bedroom complete with a luxurious ensuite bathroom, and with a view of the Welland Canal. The second floor also includes a convenient laundry room and two additional full bathrooms, ideal for families or guests. The unfinished basement offers incredible potential with a rough-in for a bathroom and space to add an additional bedrooms or recreation room. Enjoy a fully fenced backyard, a finished double-car garage, and the energy efficiency of an air recovery system. Located minutes from top-rated schools, scenic parks, trails, shopping, the Welland Canal, Port Colborne Mall, and Seaway Mall, with quick access to St. Catharines GO Station (27 min), Niagara Falls Train Station (32 min), and Niagara Falls (30 min). This home combines comfort, space, and unbeatable location. (id:50787)
Search Realty
Right At Home Realty
1105 - 8 Hickory Street W
Waterloo, Ontario
Amazing 2-level, Top Floor Penthouse (11th floor) unit, with 5 bedrooms and 5 full bathrooms. Bright and spacious, with Incredible sunset views on the 2-storey balcony. Featuring Approx. 2100 sq.ft. of living space with a 2-storey, 20ft ceiling lounge, amazing eat-in kitchen with large island and pantry, in-suite laundry room, 5 large bedrooms and ensuite bathrooms (for 4 of the rooms), the 5th room features slider-doors to the magnificent balcony. This is a Turn-key rental opportunity, in a prime location, with a current-market rental rate already in place. This Modern-style building also offers a social lounge, workout facilities, underground parking, and plenty of bike racks. This unit comes with all appliances and fully furnished with the existing furniture. Close to all amenities, shopping, transit, and just a short walk to both Wilfrid Laurier University and the University of Waterloo. Get in touch today for more details on this exceptional opportunity! **Please note: Some Images have been digitally altered /virtual staging has been used in some photos. (id:50787)
Red And White Realty Inc.
812 - 2333 Khalsa Gate
Oakville (1019 - Wm Westmount), Ontario
Brand New NUVO One Bedroom penthouse Condo Unit. Bright with park view and functional layout. Open Concept Kitchen With Stainless Steel Appliances. Conveniently located close to the highways, public transit, and GO, and Hospital, parks and trails. Amenities include 24 hour concierge, Party Room, Fitness Centre, Pet and Car Wash Stations, Outdoor Pool, Hot Tub, Gym, Media room and Playground. Owned parking and locker with unit. In-suite laundry. (id:50787)
First Class Realty Inc.
69 Seed House Lane
Halton Hills (Georgetown), Ontario
Welcome to 69 Seed House Lane in the heart of Georgetown a well-maintained 3-bedroom, 2.5-bath townhome providing incredible value in one of Halton Hills most desirable communities. This home features a walkout basement and a fully fenced backyard with patio stones, providing privacy & an ideal space for outdoor relaxation and entertaining. The garage provides a convenient entrance to the home and also a direct access to the backyard. Inside, you'll appreciate the functional layout with separate living and family rooms, perfect for families seeking versatile spaces for gatherings, work, or quiet time. The home is adorned with tasteful, neutral paint colors and the high ceilings on both floors enhance the sense of space and light throughout. Modern conveniences include a second-floor laundry room equipped with a washer and dryer (2021), adding to the home's practicality. The kitchen is fitted with a stove (2019), dishwasher (2021) and a fridge, catering to your culinary needs. Significant updates ensure peace of mind: roof shingles were replaced in 2016, a water softener installed in 2021, and a new AC unit added in 2023. Education is at your doorstep with several top-rated schools nearby: Harrison Public School (JK-5) approximately 1 km away, Centennial Public School (6-8) approximately 2.5 km away, Holy Cross Catholic Elementary School (JK-8) approximately 1 km away, St. Francis of Assisi Catholic Elementary School (JK-8) approximately 1.4 km away, Christ the King Catholic Secondary School (9-12) approximately 0.5 km away, Georgetown District High School (9-12) approximately 1 km away. Commuting is a breeze w/ Hwy 7, 401, and 407 just minutes away. You'll also find yourself close to parks, places of worship, grocery stores & all the amenities that Georgetown's charming downtown has to give. This move-in-ready townhome combines space, location & modern updates. Don't miss your chance to make it yours schedule a viewing today! (id:50787)
Keller Williams Edge Realty
85 Provincial Place
Brampton (Northgate), Ontario
Welcome to this stunning Executive End Unit Townhouse in the heart of Brampton - Walking distance to Professor's Lake and local transit! Bright and Spacious living space with tons of upgrades. Kitchen with upgraded cabinets with Stainless Steel Appliances. Plenty Of Cabinet Space! Hard wood flooring on main level and porcelain tile son Front Entrance and Kitchen. Freshly painted with upgraded light fixtures thru out. Large size 3 bedrooms with lots of sunlight. Professionally finished basement with laminate flooring and tons of Pot lights along with a 3 Piece bathroom. Great for Entertainment or 4th bedroom. Lots of additional storage space. Exterior side and backyard completed with concrete flooring - maintenance free! Lots of upgrades including New Windows replaced in 2022, AC in 2024, Furnace in 2020, and Roofing in 2012. New Porcelain Tiles in 2023. Attic Insulation redone and Ducts Cleaned in 2023!!!! Seller spent around 80K to upgrade the house++++ MUST SEE! Check out VIRTUAL TOUR!!! (id:50787)
Real Broker Ontario Ltd.
49 Montgomery Boulevard
Orangeville, Ontario
Welcome to your stunning corner townhome in the highly sought-after Montgomery Village! This charming property is perfectly located, with an elementary school just across the street and a high school only a few hundred meters away ideal for families. For sports and recreation enthusiasts, the Alder Street Recreation Centre is also just a short walk away. Daily errands are a breeze with most amenities conveniently located within a short drive. Step inside to a beautifully lit home featuring a stylish kitchen with newly refinished cabinets and a unique rotunda-style breakfast nook. Sunlight pours in through the large windows, creating the perfect atmosphere for a relaxing weekend brunch. The spacious lot offers generous front and side yard space, making it a dream for any gardening enthusiast during the spring and summer months. The kitchen is equipped with sleek stainless steel appliances, and the main floor is finished with elegant hardwood flooring throughout. Beautiful lighting fixtures enhance the cozy ambiance, while the updated décor means this home is truly move-in ready. Enjoy a bright and airy living room, and a convenient main-floor primary bedroom complete with a 4-piece ensuite. Upstairs, you'll find a versatile loft space perfect as a second bedroom, additional living area, or your own private retreat. The fully finished basement offers incredible flexibility, featuring a full kitchen, one bedroom, a 3-piece bathroom, and a comfortable living area ideal for rental income or accommodating extended family. Outside, a rare private fenced backyard provides ample space for entertaining, and the large rear driveway easily fits up to three vehicles. Don't miss your chance to own this exceptional home in one of Orangeville's most desirable neighbourhoods Montgomery Village awaits. (id:50787)
Kinsby Real Estate Inc.
21 - 2120 Headon Road
Burlington (Headon), Ontario
Imagine coming home to a space filled with natural light, where large, bright windows frame views of a beautiful wooded ravine. Step out onto your private deck and take in the peaceful scenery, or explore the walking trails just steps from your door. End unit 21 offers the perfect blend of nature, comfort, and space. With over 1500 square feet of living space, this 3-bedroom, 3-bathroom home has room for the whole family. The open-concept living area is bathed in sunlight, creating a warm and inviting atmosphere perfect for entertaining or relaxing. The finished basement adds even more versatility, with a spacious family room that opens to a patio and that same serene ravine view ideal for a teen hangout or cozy movie nights.The large primary bedroom is a true retreat, featuring a private 4-piece ensuite and enough space for a reading nook. Two additional bedrooms are generously sized and share a second full bathroom, making this home ideal for growing families and guests. Freshly painted and professionally cleaned, this move-in ready home checks all the boxes. Whether you're looking for space, nature, and place to simply unwind, Unit 21 is ready to welcome you home. (id:50787)
Royal LePage Real Estate Services Ltd.
111 Broad Street E
Dunnville, Ontario
Former municipal building. New flat roof 2025. Main reception area, includes safe, open staircase, terrazzo flooring, brick and field stone feature walls. Upper level has 5 offices, board room, event room, waiting area and storage. Lower level has 5 offices, board room/mixed use space and several storage spaces. 5 washrooms, and parking for 10 cars, wheelchair accessible with automatic doors, and elevator/lift system. Natural gas forced air heat and central air. Zoned Commercial Downtown. Square footage of 7,293 reflects total of upper, main reception and lower floors (id:50787)
Royal LePage State Realty

