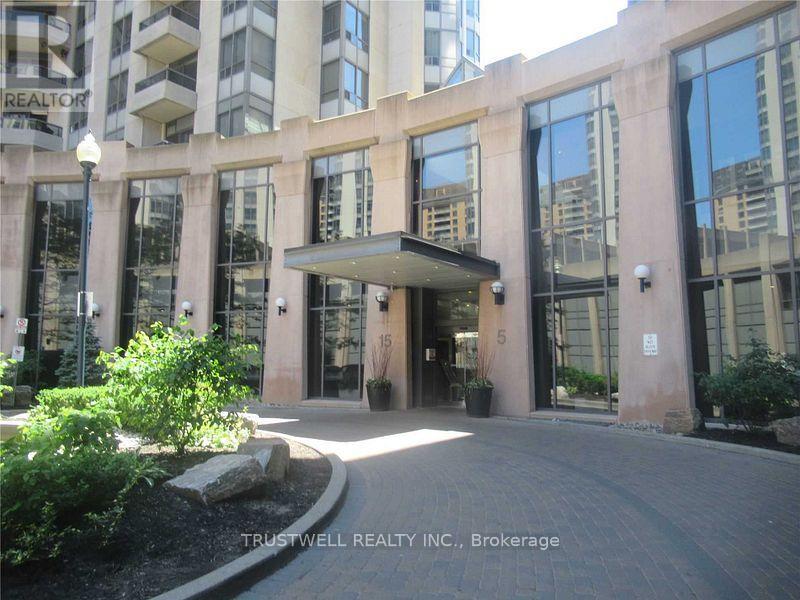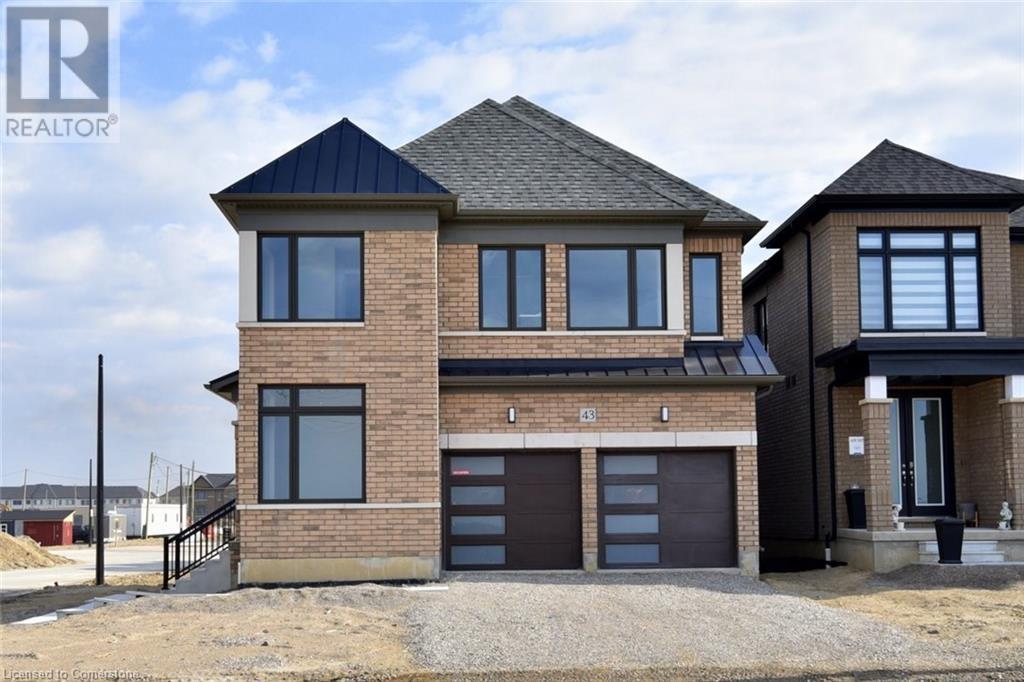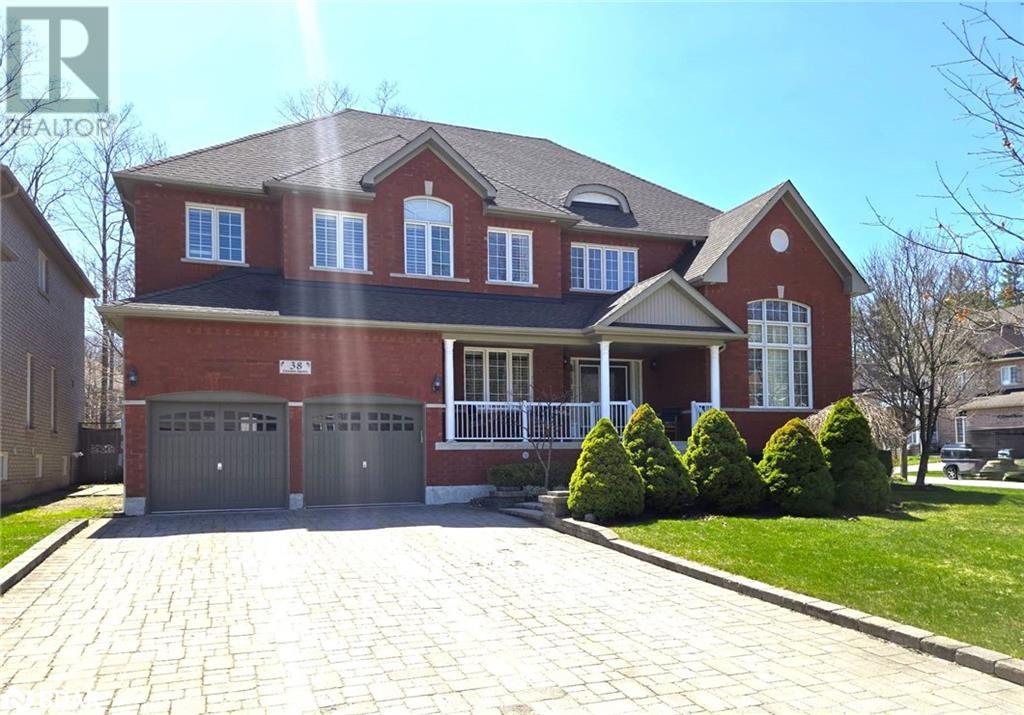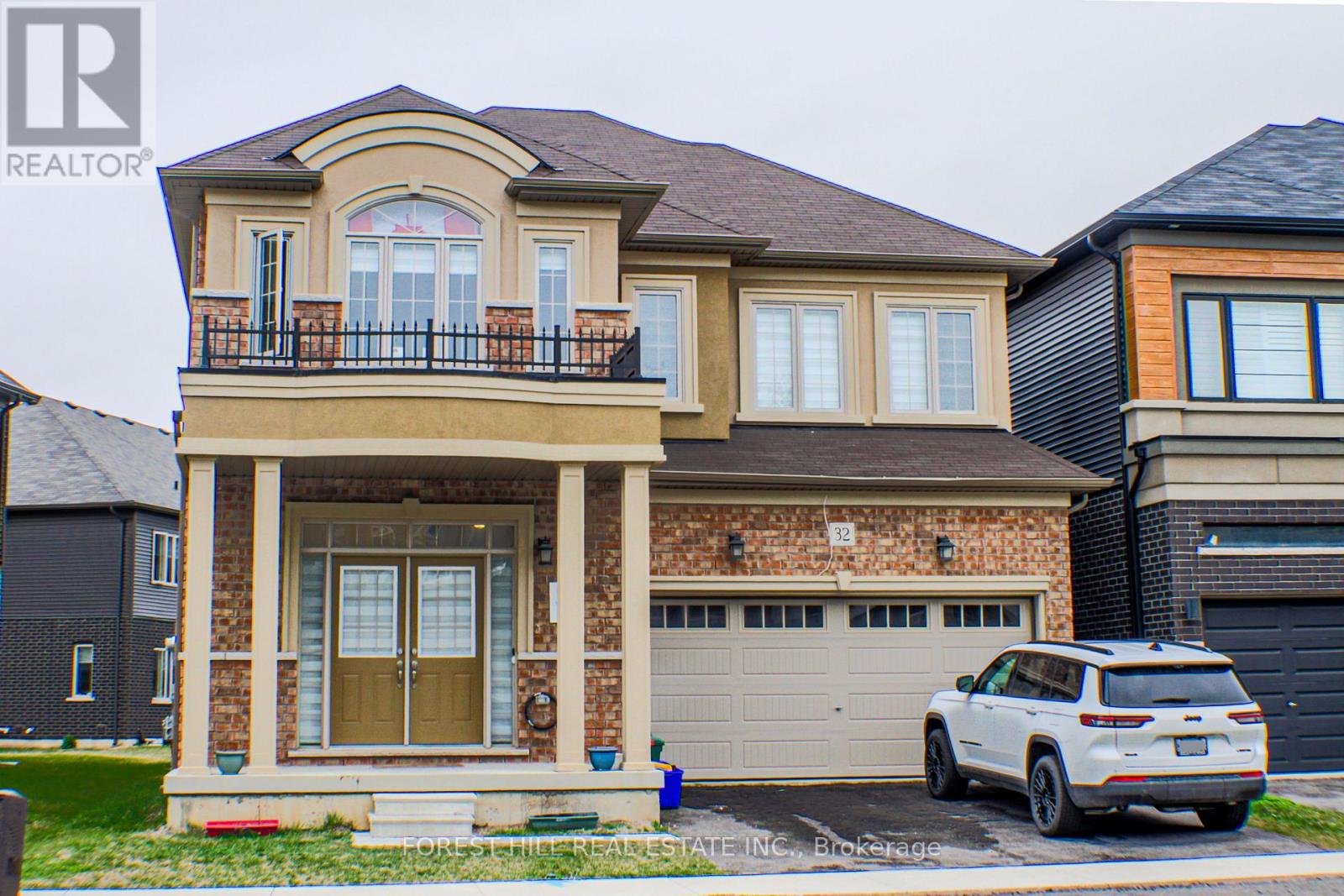607 - 50 Ordnance Street
Toronto (Niagara), Ontario
Freshly Painted & Professionally Cleaned! A Sun-Drenched Scandinavian-Inspired 2 Bed 2 Bath Suite At Playground Condos! Featuring A Split Floor Plan & Spanning Over 752 Sq Ft, This Light & Airy Unit Features Soaring 9 1/2 Ft Ceilings, Engineered Hardwood Flooring, Floor-To-Ceiling Windows, High-End Built-In Stainless Steel Appliances, White Quartz Counters, Modern Tiled Back Splash & A Massive Terrace That Spans The Entire Length Of The Unit. Enjoy Unobstructed Northwest Views Of The Toronto Skyline & CN Tower From Your Private Outdoor Space. The Primary Suite Has Floor-To-Ceiling Windows, A Double Closet, 3-Piece Spa-Inspired Bath & Overlooks The Private Terrace. The 2nd Bedroom Has Glass Sliding Doors, A Double Closet & 4-Piece Spa-Like Bath. Includes Parking! Perfect For A Couple, Young Family, Roommates, Siblings Or A Professional Individual. (id:50787)
Royal LePage Signature Realty
1618 - 15 Northtown Way
Toronto (Willowdale East), Ontario
Tridel Condo. Corner unit with lots of windows. Very bright. Walk to subway, stores, TTC and Yonge Street. Excellent amenities in the building. Property tax is for first half year of 2025. Brass pipes under kitchen sink replaced in August 2024. Actuator and Baffle insulation for heating and cooling system replaced in November 2024. (id:50787)
Trustwell Realty Inc.
1103 - 185 Alberta Avenue
Toronto (Oakwood Village), Ontario
Welcome to 185 Alberta Avenue a beautifully designed two-bedroom, two-bathroom condo offering a functional layout and high-end finishes, including premium wide-plank vinyl flooring throughout. Located in the heart of the vibrant St. Clair West neighbourhood, this east-facing unit features unobstructed views of Torontos captivating skyline. Surrounded by trendy restaurants, cozy cafés, and top-rated schools, this is city living at its best. Enjoy luxurious building amenities such as a modern fitness centre and a spacious rooftop terrace with panoramic city views perfect for entertaining or unwinding. With the TTC streetcar at your doorstep and just one stop from St. Clair West subway station, 185 Alberta Avenue offers an unbeatable combination of style, comfort, and convenience. (id:50787)
RE/MAX Hallmark Realty Ltd.
3806 - 319 Jarvis Street
Toronto (Church-Yonge Corridor), Ontario
Welcome to Prime Condos, 319 Jarvis St #3806, conveniently located steps away from Dundas and Jarvis. Be at the centre of Urban Living: Walking distance to Dundas TTC Subway Station, Yonge-Dundas Square, Toronto Metropolitan University, the Eaton Centre and so much more! The building features unparalleled amenities such as a 6,500 sqft Fitness Facility, 4,000 sqft of Co-Working space and study pods. Outdoor amenities include a putting green, screening area, outdoor dining and lounge area with BBQs. This unit is brand new, never lived in and is sold with FULL TARION WARRANTY. (id:50787)
Century 21 Atria Realty Inc.
336 - 20 O'neil Road
Toronto (Banbury-Don Mills), Ontario
Welcome to Rodeo Drive 2! Step into luxury with this fully upgraded 2-bedroom, 2-bath executive suite, perfectly designed for modern living. Enjoy a sun-soaked west-facing living room with 9-foot ceilings and floor-to-ceiling windows, a sleek kitchen with granite counters and high-end built-in appliances, and a spacious primary bedroom with ensuite. The second bedroom is ideal as a guest room or productive home office. Relax or entertain on your expansive private terrace. Includes parking and locker. Just steps to Shops at Don Mills, transit, and the DVP, with premium amenities like a pool, gym, party room, and outdoor garden. Don't miss this rare opportunity to call it home! (id:50787)
RE/MAX Realtron Realty Inc.
1021 - 38 Joe Shuster Way
Toronto (Niagara), Ontario
2 Bedroom At Bridge Condos - Fantastic Location ! Step To Liberty Village, Use All The Amenities In The Area, Including Restaurants, Pubs, Patios, Community Centre, Gyms, Easy Transit, Plus All You Need In A Condo Including Pool, Theatre, Party Rooms, Full Concierge. Located Next To Rita Cox Park, Enjoy A Children's Playground, Picnic Tables, Splash Pads And More. (id:50787)
Forest Hill Real Estate Inc.
306 - 1 Benvenuto Place
Toronto (Casa Loma), Ontario
Welcome To The Benvenuto - Wonderful 2 Bedroom, 2 Bathroom Suite With Over 1100 Sq Ft Of Modern Living Space. Generously Sized Rooms, N Facing Unit With Tons Of Natural Light! Located In The Casa Loma Neighbourhood, At The End Of A Quiet Cul De Sac For Those Seeking A Tranquil Setting. Impeccable Amenities Include 24 Hr Concierge, Valet Parking, Rooftop Gym, Guest Suite, And The Luxury Of Having Scaramouche Restaurant In The Building. (id:50787)
Harvey Kalles Real Estate Ltd.
30 Pumpkin Corner Crescent
Barrie, Ontario
STUNNING FREEHOLD END-UNIT TOWNHOME WITH BACKYARD & NO CONDO OR POTL FEES! Experience true home ownership with no monthly condo or POTL fees! Located in Barrie’s desirable Innishore neighbourhood, this beautifully finished end-unit townhome offers a quiet setting in a newly built community with a modern brick and siding exterior and over $45,000 in thoughtful builder upgrades. Enjoy quick access to Highway 400 and the Barrie South GO Station, with restaurants, grocery stores, everyday amenities close by, and Park Place shopping centre just 10 minutes away. Spend your weekends exploring Kempenfelt Bay, Centennial Beach, Downtown Barrie, and Friday Harbour Resort—all within a 15-minute drive. The open-concept living, dining, and kitchen area is filled with natural light from large windows and enhanced by LED pot lights, with a walkout to a private balcony. The upgraded kitchen and bathrooms feature stone countertops, custom cabinetry, matte black Moen fixtures, and stylish island lighting, plus a waterline rough-in to the fridge for added convenience. Durable laminate floors flow through the main level, while soft broadloom adds warmth upstairs. Ceramic tile and upgraded wall finishes complete the foyer and bathrooms. The primary bedroom offers a beautifully customized ensuite with a tiled shower, glass doors, and a handheld showerhead, while the second bedroom includes semi-ensuite access. The finished lower level provides a den, laundry, utility room, storage space, and a walkout to the backyard. With a 13 SEER air conditioning unit, Platinum Technical Package, Chantilly Lace paint, custom brushed oak stairs, smooth ceilings, designer trim, and full swing closet doors, this #HomeToStay is packed with comfort, style, and modern finishes throughout - just move in and enjoy! (id:50787)
RE/MAX Hallmark Peggy Hill Group Realty Brokerage
43 Teskey Crescent
Binbrook, Ontario
Stunning Brand-New Executive Home on Premium Lot. Be the first to live in this never-before-occupied, executive-style home situated on a premium corner lot with breathtaking views of a serene pond and surrounding greenspace. This spacious 2,576 sq ft residence (as per builder’s plans) features a bright, open-concept layout with abundant natural light thanks to its large windows and desirable southern and western exposure. Enjoy outdoor living with a walk-out deck perfect for relaxing or entertaining. The home offers 4 generously sized bedrooms upstairs, each with walk-in closets, and 3 full bathrooms, including a luxurious 5-piece primary ensuite. Thoughtfully designed for family living, this home also includes the peace of mind of a full Tarion Warranty. Located in a charming small-town setting within a thriving, well-connected city, this area is renowned for its exceptional natural beauty and year-round recreational activities—ideal for families seeking space, tranquility, and community. (id:50787)
Com/choice Realty
119 Franklin Trail
Barrie, Ontario
This 2-year-new executive 2-storey home offers 3,461 sq ft of luxurious living space, soaring 9' ceiling, enhance by $100K in premium upgrades.Set on a premium lot backing onto open green space, it provides ultimate privacy and serene natural views. The thoughtfully designed interior boasts engineered hardwood floors, quartz countertops, pot lights, with designer touches throughout. The main floor features large office, a chef's kitchen and open-concept spaces perfect for entertaining or family gatherings. Upstairs, the spacious bedrooms, primary has walk-in closet, media room creating a private sanctuary. The finished walkout basement adds versatility with 2 bedrooms, a full washroom, and a large living & bright space, ideal for guests or extended family. Outside, the tranquil backyard offers a peaceful retreat for morning coffee or evening entertaining. Located near schools, trails, and amenities, this home blends elegance, comfort, and convenience in a coveted setting. (id:50787)
RE/MAX Crosstown Realty Inc. Brokerage
1 Jarvis Street
Hamilton, Ontario
Welcome to your new home in the vibrant heart of downtown Hamilton! This newly constructed condominium (2024) by Emblem offers unparalleled access to the city's best amenities and lifestyle. This bright and spacious 1-bedroom condo boasts a modern, open concept layout with high-end finishes throughout. Sleek laminate flooring flows through the entire space, complementing the contemporary kitchen that features built-in stainless steel appliances, stylish cabinetry, elegant quartz countertops and backsplash. The inviting living area is bathed in natural light from large window and opens onto an good sized balcony for relaxing or entertaining. The generous primary bedroom features floor-to-ceiling window making the room bright and nice sized closet. Ensuite laundry and a storage closet is a bonus. A stylish three-piece bathroom with porcelain floor tiles and mosaic tile shower .Enjoy access to fantastic building amenities including a gym/fitness center, 24 hour concierge and resident lounge. Just minutes from McMaster University, Mohawk College, St. Josephs Hospital, public transit, shopping, dining, and much more. Easy connections to Hwy 403, QEW, Red Hill Valley Parkway, West Harbor, and Hamilton GO. Don't miss this opportunity and schedule your private showing today! (id:50787)
RE/MAX Escarpment Realty Inc.
374 Brunswick Street
Hamilton, Ontario
Welcome to 374 Brunswick! This 1.5 storey home sits on a double fully fenced lot with potential for severance, offering 3 bedrooms, 2 full baths, and a fully finished in-law suite with a separate side entrance—perfect for multi-generational living or rental income. Located in a quiet, family-friendly neighbourhood, the home features a welcoming front porch and a double driveway with parking for up to 5 vehicles. A sun porch off the back of the home provides a peaceful space to start your day. The basement includes a spacious second kitchen, open-concept family room, additional bedroom, second bathroom, and ample storage—all brightened by above-grade windows. With mature trees, generous outdoor space, and endless possibilities, this property is a rare find with exceptional flexibility and value. (id:50787)
RE/MAX Escarpment Realty Inc.
20 Camille Court
Hamilton, Ontario
Legal Duplex located in a quiet court close to the Mountain Brow! Main level features a modern open concept kitchen to living room with a large island with quartz counters, marble backsplash, stainless steel appliances, pot lights, 3 spacious bedrooms and an updated 4 piece bathroom. Investors or those looking for in-law suites will love the separate entrance to the basement which features: 1 bedroom with large window, an office (or 2nd bedroom) a spacious eat-in kitchen, a 3 piece bathroom, freshly painted & carpet free with quality vinyl throughout. A short drive to major Highway access, steps to Mountain Brow trails, Bernie Arbour Stadium/Mohawk Sports Park and all amenities. (id:50787)
Royal LePage State Realty
61 Soho Street Unit# 29
Stoney Creek, Ontario
Welcome to 61 Soho Street, Unit 29 – a beautifully upgraded freehold townhome that stands out from the rest! Recently renovated from top to bottom this home looks like it is straight out of a magazine! Nestled in the highly sought-after Central Park community. Built in 2023, this modern home stands out with luxurious wide plank vinyl flooring throughout, bright white kitchen featuring quartz countertops, high-end stainless steel appliances, and extended-height custom cabinetry. The bright and spacious family room, highlighted by a trendy fluted feature wall, is perfect for relaxing or entertaining. Enjoy the convenience of main-floor laundry and designer light fixtures that add a high end touch to every room. Upstairs, the primary suite offers a private retreat with a walk-in closet and spa-like 3-piece ensuite, while two additional bedrooms share a spacious 4-piece bath. Unlike many others in this community, the lower level walks out to a private backyard with no rear neighbours and space to enjoy exterior living. With easy highway access, and just steps to shopping, dining, parks, and scenic trails, this home offers the perfect blend of luxury, comfort, and location. Don’t miss your chance to make it yours! (id:50787)
RE/MAX Escarpment Realty Inc.
1425 Ghent Avenue Unit# 802
Burlington, Ontario
Welcome to this exquisitely updated 2-bedroom corner unit condo in the heart of downtown Burlington! This spacious, 1100 SF unit boasts upgraded engineered hardwood flooring, coffered ceilings, LED pot lights, trim, interior doors, smooth ceilings and custom cabinetry throughout creating a sophisticated and inviting space. Fully updated open-concept kitchen features custom cabinetry, stainless steel appliances, and quartz countertops, with direct walkout access to your oversized private balcony. Bright and spacious family room offers a second walkout. Step onto your northwest-facing balcony and take in breathtaking escarpment views and stunning sunsets. This thoughtfully designed unit also includes two well-sized bedrooms, updated bathrooms, separate dining area, in-suite laundry, and ample storage for added convenience. One underground parking space is included. Enjoy maintenance-free living, with your monthly condo fee covering all utilities, including cable TV and internet. Residents have access to a fantastic range of amenities, including an outdoor pool, exercise room, car wash, party/meeting room, visitor parking, bike storage, workshop, and library. Situated in a prime downtown location, this condo provides year-round access to parks and green spaces, with shopping, dining, and entertainment just steps away. (id:50787)
RE/MAX Escarpment Realty Inc.
20 Camille Court
Hamilton, Ontario
Legal Duplex located in a quiet court close to the Mountain Brow! Main level features a modern open concept kitchen to living room with a large island with quartz counters, marble backsplash, stainless steel appliances, pot lights, 3 spacious bedrooms and an updated 4 piece bathroom. Investors or those looking for in-law suites will love the separate entrance to the basement which features: 1 bedroom with large window, an office (or 2nd bedroom) a spacious eat-in kitchen, a 3 piece bathroom, freshly painted & carpet free with quality vinyl throughout. A short drive to major Highway access, steps to Mountain Brow trails, Bernie Arbour Stadium/Mohawk Sports Park and all amenities. (id:50787)
Royal LePage State Realty
38 Camelot Square
Barrie, Ontario
Welcome to luxury living in one of South Barrie's most coveted neighborhoods, just steps from Wilkins Beach. Nestled on a spacious, forested corner lot, this exceptional home offers nearly 5,000 square feet of finished living space, combining privacy, natural beauty, and refined craftsmanship. With 5 bedrooms and 4 bathrooms, this residence is thoughtfully designed for both family living and upscale entertaining. Timeless finishes include rich hardwood floors, elegant crown molding, and soaring vaulted ceilings throughout. The main floor boasts 9-foot ceilings, a private office, formal dining and living rooms with impressive 12-15-foot ceilings, and a stunning family room with an 18-foot vaulted ceiling and cozy gas fireplace. The chef’s kitchen is a true showpiece, featuring stainless steel appliances, an oversized island, and a walkout to a sprawling deck and private basketball court with a professional breakaway rim. An irrigation system ensures easy care of the lush lawn and gardens. Additional highlights include a tandem triple-car garage with inside entry, and a convenient main floor laundry room. Upstairs, the elegant primary suite offers a luxurious 5-piece ensuite and a walk-in closet, complemented by three additional spacious bedrooms. The finished lower level provides versatile space for a home theatre, games room with a wet bar and draught taps, an open gym area, a fifth bedroom, and an additional bathroom—currently a 2-piece, roughed in for a 3-piece. This is a rare opportunity to own a premier home in one of Barrie’s most prestigious communities! (id:50787)
Century 21 B.j. Roth Realty Ltd. Brokerage
2380 Walker Road
Windsor, Ontario
Discover an exceptional opportunity to launch your business in a highly sought-after location. This retail/office space, situated in a vibrant plaza, is ideally located next to prominent establishments including the Beer Store, Tim Hortons, and Pioneer Gas Station, ensuring maximum visibility and high foot traffic. With an approved area of 4,000 square feet, this property is zoned MD1.2, allowing for a diverse array of business applications to meet your vision. The ample parking available enhances convenience for both customers and employees, making this an ideal spot for your venture. The landlord offers the flexibility to design a custom shell tailored to your specific requirements, or you may choose to construct your own building and lease the land. This is a remarkable chance to create the business you've always envisioned in a prime location. (id:50787)
Royal Star Realty Inc.
RE/MAX Twin City Realty Inc.
972 Prosperity Court
London East (East D), Ontario
For Lease - Ideal Student Rental As Its Mins To Fanshawe College. This Well-Kept Bungalow's Main Level Consists Of Open Concept Living And Dining Room, 3 Bedrooms, And A 4 Piece Bath. Large Kitchen Leads To Separate Entrance And Fenced In Backyard. Basement Has An Additional 2 Bedrooms With Egress Windows And 3 Piece Bath. Never Have Issues With Finding Tenants. 2 Minute Walk To Fanshawe College Main Campus And 5 Minute Walk To Convenience Stores, Restaurants And 10 Minute Bus Ride To Downtown. (id:50787)
RE/MAX Gold Realty Inc.
32 Stauffer Road
Brantford, Ontario
Introducing 32 Stauffer Road: a pristine, family haven situated in a premium location with an unobstructed view directly across from the parks and ponds in Branford's vibrant heart. This stunning 2-storey detached residence with approximately 3,000 - 3,500 Sq.ft of thoughtfully designed living space boasts 4 spacious bedrooms, a versatile main-floor den and 3.5 luxurious washrooms. Revel in an open-concept main level with a chefs kitchen, breakfast nook and flooded family and dining rooms. In the main floor, find a dedicated laundry room with brand new appliances, while an unfinished basement awaits your personal touch. Outside, admire the elegant brick exterior, private double garage and convenient driveway. Perfectly situated at Hardy & Paris roads, enjoy effortless Hwy 403 access and direct entry to the 14 km SC JohnsonTrails Grand River vistas. With top-rated schools, new provincial investments, shopping, dining, parks and recreation including the Brant Sports Complex and conservation areas are all just minutes away, making this turnkey residence a rare opportunity to embrace balanced, family-friendly living in Brantford (id:50787)
Forest Hill Real Estate Inc.
192 East 38th Street
Hamilton (Raleigh), Ontario
Cute Cute Cute! Perfect For First Time Buyers, Investors Or Downsizers. This Affordable Home Is Conveniently Located Steps To Schools, Parks, Public Transit, Shopping And Restaurants. The Mountain Brow And Juravinski Hospital Are A Short Walk Away. The 60 Foot Wide Lot Allows For A Double Side Driveway Leading To The Garage And Private Rear Yard With Deck. From The Front Porch, A Newer Steel Front Door Leads You Into The Foyer And On To The Living And Dining Rooms, All With Gleaming Hardwood Floors. A Gas Fireplace In The Living Room Is Perfect For Those Winter Evenings! The Updated Kitchen Offers Tile Backsplash, Ample Cabinets And Counter Workspace. A Huge Walk-In Pantry Provides Loads Of Storage! Rounding Out The Main Floor Is A Remodelled 4-Piece Main Bath With Tile Floors And Rear Door Access To The Deck And Yard. Wood Stairs Lead To The Upper Level Hall And Two Good-Sized Bedrooms With Hardwood Strip Floors. The Partly Finished Basement Consists Of A Den/Rec Room, Bedrooms, 3-Piece Bathroom And The Laundry/Utility Room. Big Ticket Items Addressed Include All Of The Windows (Including Basement), Exterior Doors Roof Shingles And 100 Amp Electrical On Breakers. Welcome Home! (id:50787)
RE/MAX Escarpment Realty Inc.
200 Concession Street
Hamilton (Centremount), Ontario
LOCATION - FABULOUS MOUNTAIN BROW location across from Sam Lawrence Park overlooking the city below! This well-maintained, spacious, classic Tudor style brick home sits on a large mature 65 x 118 foot Lot. There are 3 Bedrooms, 2 full baths, spacious principal rooms, large open concept kitchen/dining room with granite countertops and abundance of solid wood cabinetry, 3 gas fireplaces, large insulated double-car garage with workshop. The basement features a bachelor suite with separate entrance. Awesome family home. (id:50787)
RE/MAX Escarpment Realty Inc.
95 Ellington Avenue
Hamilton (Stoney Creek), Ontario
Welcome to your dream home in Stoney Creek an entertainers paradise you wont want to miss! This stunning backsplit offers a grand first impression the moment you step through the front door. The main floor boasts a massive, professionally designed kitchen and a spacious dining room that come together to create the ultimate space for hosting family gatherings, celebrations, or casual dinner parties. Whether you're preparing meals for a crowd or enjoying a quiet evening with loved ones, this bright and open concept layout is built for unforgettable moments and effortless living. Located in a highly sought-after neighborhood, this home is just steps away from beautiful Ferris Park, top-rated schools, and convenient transportation options making your daily errands and commutes a breeze. You'll love the balance of suburban tranquility with easy access to everything you need. Spread across four fully finished levels, this versatile property offers endless potential. With multiple separate entrances, two kitchens, and three full bathrooms, the possibilities are endless perfect for large or multi-generational families, those looking for an in-law suite setup. There's plenty of space for everyone to live comfortably, with privacy when you need it. This home isn't just a place to live it's a lifestyle. From the beautiful indoor spaces to the opportunity-filled layout and unbeatable location, this property is a smart investment and the perfect setting to create lasting memories. Don't miss your chance to make it yours. Come see it for yourself youre going to fall in love! (id:50787)
RE/MAX Real Estate Centre Inc.
1548 Mineral Springs Road W
Hamilton (Ancaster), Ontario
Nestled in an exclusive & tranquil setting, this unique post and beam style home features the rare opportunity to live in the heart of the idyllic Mineral Springs area. Set back from the road for ultimate privacy, this property features a one-of-a-kind floor plan with vaulted ceilings and loft spaces in two of the bedrooms adding both charm and versatility. Vaulted ceilings and wood details give this home a warm country feeling. The sunken living room features a wood burning stove and access to the backyard. The basement has plenty of storage and a finished recroom with access to the back yard. Enjoy breathtaking views from both the front and back of the home, creating a seamless connection to nature year round. Located just minutes from the HCA and the scenic rail trail, outdoor enthusiasts will love the access to hiking, biking and peaceful natural surrounds. Conveniently situated between Ancaster and Dundas, you'll appreciate the perfect blend of seclusion and accessibility to schools, amenities and shopping. This is more than a home, it's a lifestyle. Don't miss your chance to own a truly special property in one of the area's most coveted locations. (id:50787)
Royal LePage State Realty
























