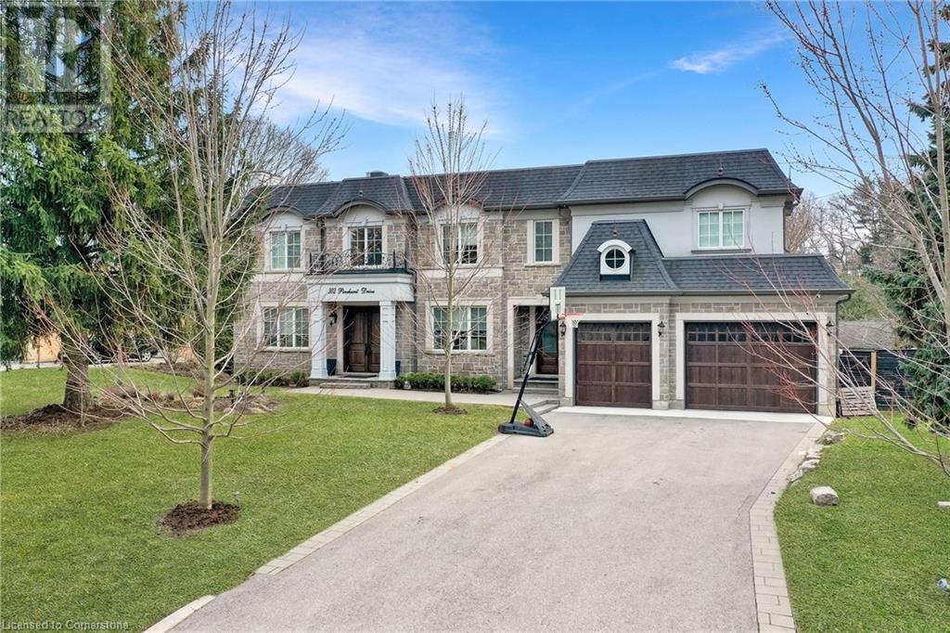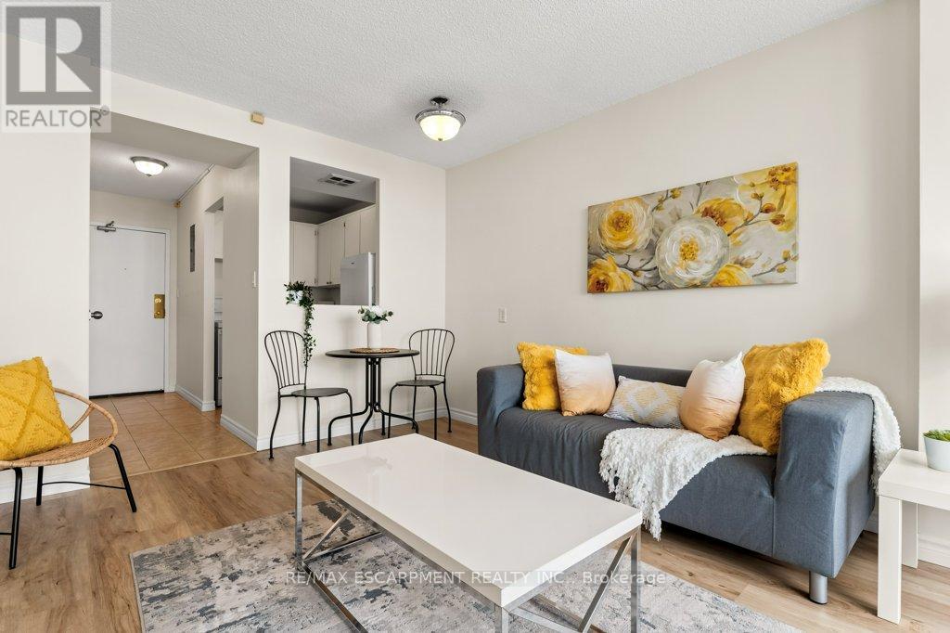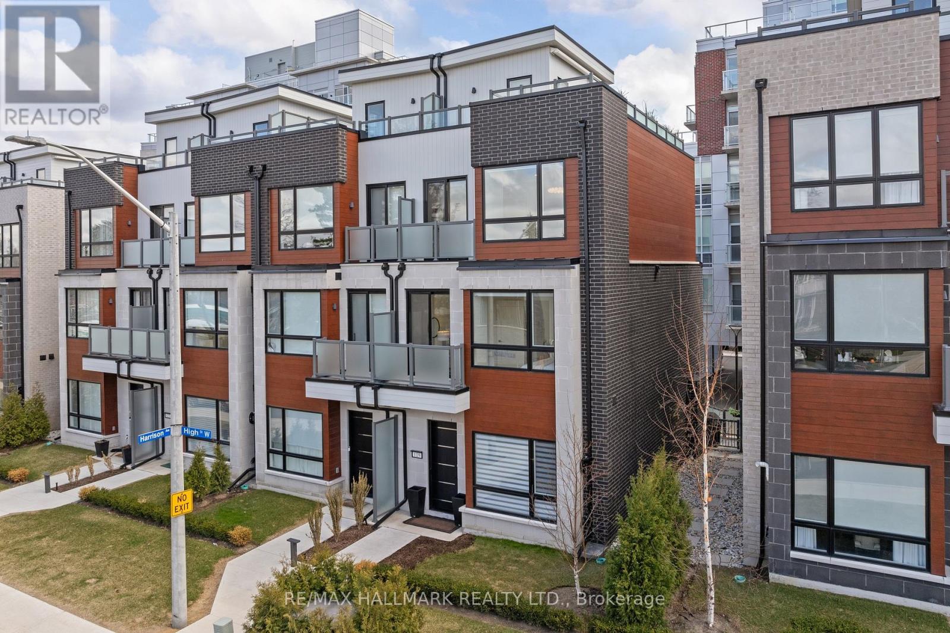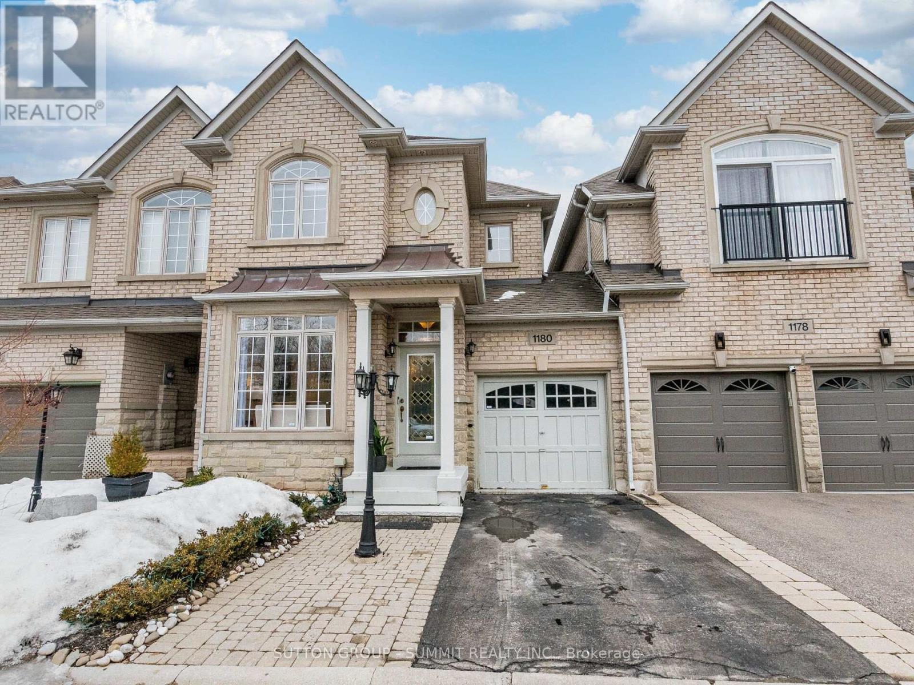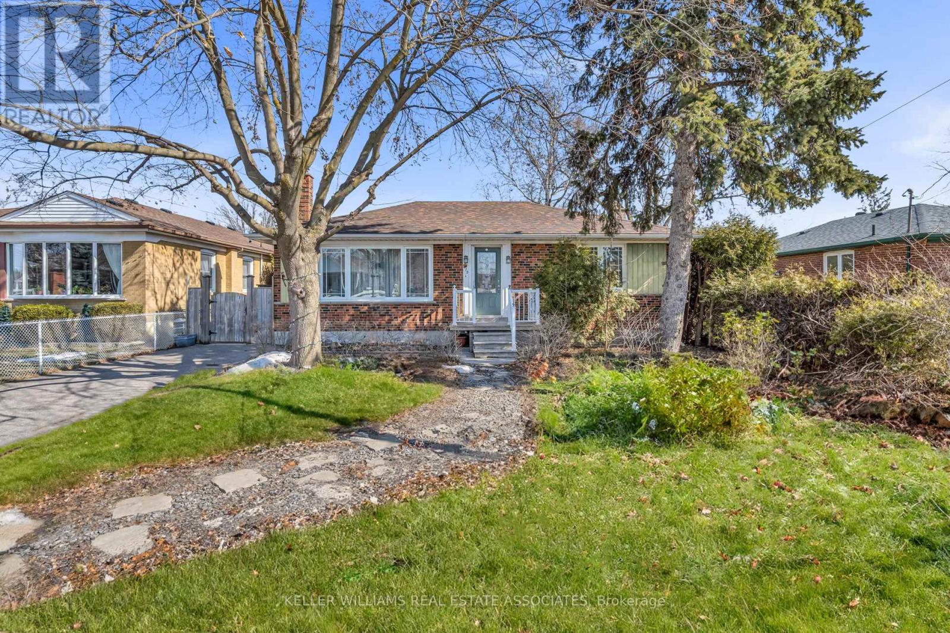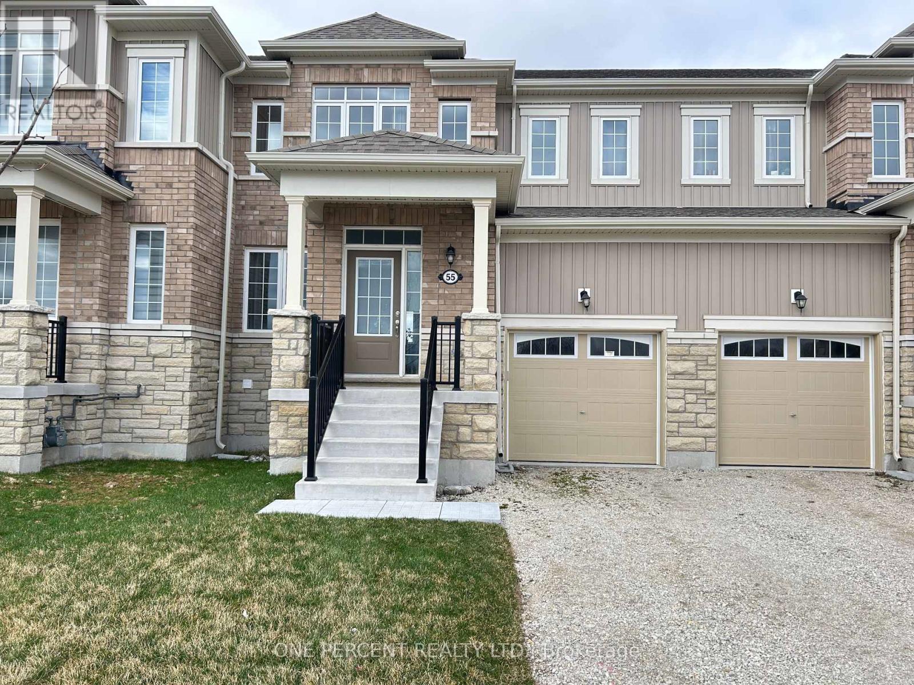53 Wyndham Street
Toronto (Little Portugal), Ontario
Brockton Village is known for its strong sense of community and tight-knit, neighbourly vibe, that's rare to find in a big city. Welcome to 53 Wyndham. First time on the market in more than 45 years. This well maintained family home boasts 3 bedrooms and 2 washrooms. (convenient main floor 3 -pc), low maintenance back yard. Finished basement with plenty of room for storage and room to expand. Updated electrical, new flooring (2024), furnace (2023), AC (2023). Unbeatable location, close to galleries, studios, and indie shops. A growing mix of communities, the food scene is legit. Think pastel de nata from a local bakery, Brazilian BBQ, and cozy cafes scattered along Dundas West. Walkable and transit-friendly. You can walk or bike pretty much anywhere, and if not, you've got the 505 and 506 streetcars plus easy access to the Bloor subway line via Lansdowne or Dufferin.You're not far from some solid parks like McCormick Park (which has a community centre and rink), and Dufferin Grove isn't too far off. Great for kids, dogs, or lazy weekend hangs. (id:50787)
RE/MAX West Realty Inc.
302 Pinehurst Drive
Oakville, Ontario
Well-appointed family home situated on a quiet, tree-lined street in Oakville’s desirable Eastlake community. Offering over 7,000 square feet of total living space across three levels, this property combines practical design with refined finishes, creating a residence that suits both everyday comfort and entertaining. The main level features a functional layout with formal living and dining rooms, a dedicated office, and a bright family room complete with custom built-ins and a gas fireplace. The kitchen serves as the heart of the home, equipped with premium appliances and ample cabinetry. Adjacent is a breakfast area with access to a covered balcony that overlooks the private backyard - ideal for seasonal dining or relaxing outdoors. Upstairs, you’ll find four spacious bedrooms, each with its own ensuite and walk-in closet. The primary suite includes a fireplace, a walk-in wardrobe, and a large ensuite with double vanities, a walk-in shower, and freestanding tub. The second floor also includes a full laundry room for added convenience. The lower level adds versatility with a large recreation room, wet bar, theatre room, exercise area, and a fifth bedroom with ensuite, offering space for extended family, guests, or teenagers seeking more privacy. Beyond the home itself, the location is a key highlight. A short walk takes you to the lake and waterfront trails, while local schools, shopping, and community amenities are just minutes away. Major highways and the Oakville GO Station are easily accessible, making this a practical choice for commuters and families alike. Come experience this thoughtfully designed home in one of Oakville’s most established neighbourhoods, ideal for those seeking space, functionality, and access to great local amenities. (id:50787)
Century 21 Miller Real Estate Ltd.
109 Molozzi Street
Erin, Ontario
Brand-new Huge 1910 Sqft, semi-detached gem at County Road 124 and Line 10 (9648 County Road 124). Premium/Branded Stainless Steel Appliances. Chamberlain 3/4 HP Ultra-Quiet Belt Drive Smart Garage Door Opener with Battery Backup and LED Light. This beautifully crafted 4-bedroom home offers an open-concept main floor with a gourmet kitchen featuring granite countertops and custom cabinetry. Upstairs, enjoy four spacious bedrooms, including a luxurious master suite with a designer ensuite. Laundry on Second Floor. The unfinished basement provides endless customization potential, while the exterior impresses with low-maintenance stone, brick, and premium vinyl siding, plus a fully sodded lawn. Located in a family-friendly neighborhood with top-rated schools, parks, and amenities nearby, perfectly blends modern living with small-town charm. (id:50787)
RE/MAX Gold Realty Inc.
1803 - 150 Charlton Avenue E
Hamilton (Corktown), Ontario
Welcome home to The Olympia in the heart of Corktown! This refreshed one bedroom, one bathroom unit is ideally located in this vibrant neighbourhood, which offers easy access to Go Transit, popular restaurants and pubs at Young and Augusta, as well as access to shopping, St. Joe's hospital, medical offices and hiking and biking along the Escarpment. The building puts loads of facilities at your fingertips too including an indoor swimming pool, gym, sauna, steam room, rooftop patio, squash courts, party room, games room and laundry room. When you open the door to the unit you are welcomed by a fantastic unobstructed view overlooking the city all the way to the lake! The unit has been updated with vinyl plank flooring and fresh paint, along with a new vanity in the bathroom and counter in the kitchen. The building is currently undergoing a rejuvenation too with updates underway to the halls and common areas which are sure to increase the value and appeal of this hidden gem. The unit is complete with a storage locker, heat, hydro, gas and water are all included in your monthly condo fee, and you can obtain parking for an additional $110 per month. Don't miss out on this excellent opportunity to get into the real estate market. (id:50787)
RE/MAX Escarpment Realty Inc.
129 High Street W
Mississauga (Port Credit), Ontario
Welcome to this one-of-a-kind luxury condo townhouse in the prestigious Shores of Port Credit community. This exquisite 3-bedroom, 4-bathroom home has been thoughtfully upgraded throughout with high-end custom features and elegant design details that truly set it apart. Step inside and experience the perfect blend of style and functionality. The main floor features gleaming porcelain tile, crown molding, and a gourmet kitchen equipped with premium Jenair appliances, Blomberg dishwasher, and custom cabinetry. From the custom light fixtures and power blinds to the pot lights, closet systems, and carpet runners, every inch of this home has been meticulously curated. A rare in-unit elevator adds ease and convenience across all levels. The fully finished basement boasts custom pantries with integrated fridge, and a newly added bathroom with an indulgent infrared sauna with Bluetooth connectivity. The third-floor primary suite is a true retreat with crown molding, expansive lake views, and a spectacular 5-piece custom ensuite featuring porcelain floors, marble accent walls, and a herringbone tile shower floor. Enjoy seamless indoor-outdoor living with two storm-proof electric awnings, a Napoleon BBQ with gas line hookup, and a private outdoor space perfect for entertaining. As a resident of the Shores of Port Credit, you'll enjoy two underground parking spots right next to your unit and access to unmatched amenities including a State-of-the-art gym, Wine club & golf simulator, Indoor pool & spa, Restaurants, lounges & library, Billiards, meeting rooms & more. All of this located steps from Lake Ontario, with easy access to Lakeshore Rd., shops, dining, parks, and vibrant Port Credit life. Truly a rare offering luxury, convenience, and lakeside living all in one. Check the virtual tour for lots more photos! (id:50787)
RE/MAX Hallmark Realty Ltd.
1113 - 9 Four Winds Drive
Toronto (York University Heights), Ontario
Renovated Penthouse Unit. New Floors In Dining & Hallway Areas. Recently Painted. Updated Kitchen -Modern Layout. Ensuite Landry. Large Balcony. Recent Windows Throughout *Membership To Rec Facilities With Pool And Gym Included In Fees-See Photos. *Walk To: TTC Subway, Walmart, York Uniersit, Schools, Amenities,Tennis Courts. Near Highways 407/400/401. Upcoming Lrt (id:50787)
Sutton Group-Admiral Realty Inc.
1404 - 1285 Dupont Street
Toronto (Dovercourt-Wallace Emerson-Junction), Ontario
Welcome to this stunning bright corner 1+flex suite at the brand new Galleria on the Park. This condo boasts 648 sq ft of functional interior space, relaxing North West views from the 14th floor, a large balcony, and nice techy features through the 1Valet App. The Flex/den has a window and comes with a sliding glass door - perfect for a bright home office that inspires productivity and creativity. Could also be used a nursery or guest room. Gorgeous light modern finishes all throughout for a zen airy feel. A storage locker and High Speed Internet are included in the rent. Utilities are separately metered. Building amenities soon to be completed will include an outdoor pool, gym, coworking space, games room and much more. Once completed, this masterplanned community will include a community centre with an ice skating rink, an 8 acre park, and 300,000 sq ft of retail space. Close to shopping at the nearby Dufferin Mall. Easy access to public transit via the TTC Dufferin Subway Station. Get ready to enjoy majestic sunsets over the city from your living room. (id:50787)
RE/MAX Hallmark Realty Ltd.
1180 Woodington Lane
Oakville (1009 - Jc Joshua Creek), Ontario
Exceptional Freehold Executive Townhome in the Heart of Prestigious Joshua CreekDiscover refined living in this beautifully upgraded and immaculately maintainedexecutive townhome, nestled in one of Oakvilles most sought-after neighborhoods.Located on a quiet, private cul-de-sac and backing onto a scenic greenbelt withwalking trails, this rare gem offers both tranquil surroundings and urbanconvenience.Step inside to a bright and spacious open-concept layout featuring rich hardwoodfloors throughout the main level. The elegant living and dining areas floweffortlessly into a contemporary kitchen with a generous breakfast nook and adjoiningfamily room an ideal space for both everyday living and entertaining.Upstairs, youll find three spacious bedrooms, including a serene primary suite, aswell as a convenient second-floor laundry room. A bright, open-concept office spacewith large windows offers the perfect work-from-home setup.The professionally finished lower level extends the living space with two additionalbedrooms, each with walk-in closets, a modern 3-piece bathroom, and a cozy secondfireplace ideal for guests, in-laws, or additional family space.Don't miss this rare opportunity to own a beautiful home in one of Oakville's mostdesirable neighbourhoods, close to top schools, parks, Hwy's and much more! (id:50787)
Sutton Group - Summit Realty Inc.
604 - 2230 Lakeshore Boulevard
Toronto (Mimico), Ontario
Gorgeous 2 Bedroom 2 Bath Unit At Beyond The Seas Building In A Sought After Neighbourhood Of Etobicoke. Open Concept Kitchen, Living And Dining. Spacious Wrap Around Balcony, Off The Lake and Humber Park. 10 Mins From Downtown Toronto. 2 Mins From Gardiner. (id:50787)
Royal Star Realty Inc.
479 Kingsleigh Court
Milton (1035 - Om Old Milton), Ontario
Nestled in Old Milton, this red brick bungalow is packed with potential! Sitting on a 50 x 125 ft lot with a private driveway, this 2+1 bed, 2-bath home is ready for a fresh vision renovate, rebuild, or make it your own. Inside, the sun-soaked living room and bright kitchen offer a great starting point, while the finished basement adds extra space with potential for an in-law suite. The private yard backs onto a park and features an inground concrete pool, a deck, and a built-in garbage/recycling station. A rare opportunity in a prime location bring your ideas and make it shine! Kingsleigh Court is more than a place to live its a community rich in character and history with a warm, welcoming spirit. (id:50787)
Keller Williams Real Estate Associates
3298 Charles Fay Pass
Oakville, Ontario
Gorgeous 4-Bedroom, 5-Bath home nestled in a quiet and desirable neighbourhood, offers exceptional upgrades and a thoughtfully designed layout, perfect for modern family living. Sitting on a rare 127-foot deep lot, the backyard is ideal for entertaining, family gatherings, or simply relaxing in your private outdoor oasis. The main floor features a functional layout with distinct living, dining, and family rooms, as well as a bright breakfast area filled with natural light. The kitchen is a chef's dream, complete with a spacious island, ample cabinetry, and stainless steel appliances. Stylish light fixtures enhance the ambiance, while the family room's fireplace creates a warm and inviting atmosphere, seamlessly opening to the beautifully fenced backyard. The second floor boasts four generously sized bedrooms, three full bathrooms, convenient laundry room and a Balcony. The primary suite offers a spacious walk-in closet and a luxurious 5-piece ensuite. A unique highlight of this home is the versatile loft, offering endless possibilities as a home office, fifth bedroom, or private suite. With a double car garage, second-floor laundry, and an unbeatable location in The Preserve, this stunning home combines style, functionality, and comfort. Don't miss the opportunity to make it yours!**Total Square footage includes Loft as well.** (id:50787)
RE/MAX Aboutowne Realty Corp.
55 Union Boulevard
Wasaga Beach, Ontario
Welcome to 55 Union Blvd! This bright and spacious 3-bedroom, 3-bathroom freehold townhome offers modern living with no carpet and an attached garage with a garage door opener. Located in a newly developed community, you'll love the convenience of having a new school, parks, restaurants, and shops just minutes away.The main floor boasts an open-concept layout, perfect for entertaining, featuring an updated eat-in kitchen with stainless steel appliances and sliding glass door walkout to the backyard. Enjoy direct access to the backyard from either the kitchen or through the garage, plus a convenient main-floor powder room.Upstairs, you'll find three generously sized bedrooms, including a primary suite with an ensuite bath, along with a second full bathroom for added convenience. The unfinished basement provides excellent potential for extra living space or storage, allowing you to customize it to fit your needs. Situated in a family-friendly neighborhood, this home is perfect for first-time buyers, growing families, or investors. Experience the best of Wasaga Beach living, with its beautiful beaches, outdoor recreation, and vibrant community. Book your showing today! (id:50787)
One Percent Realty Ltd.


