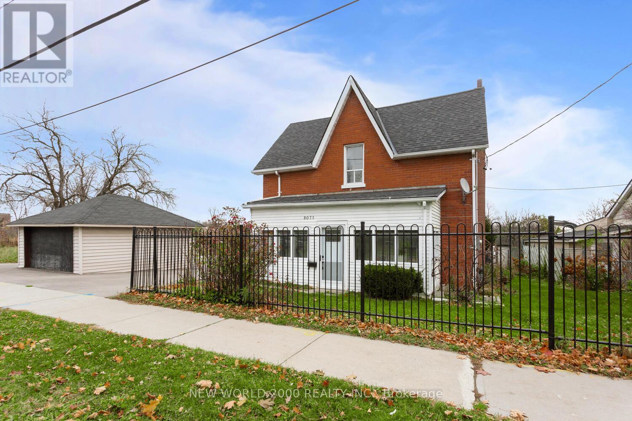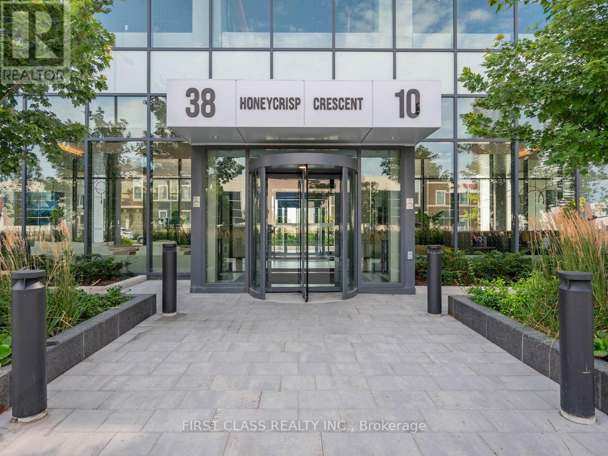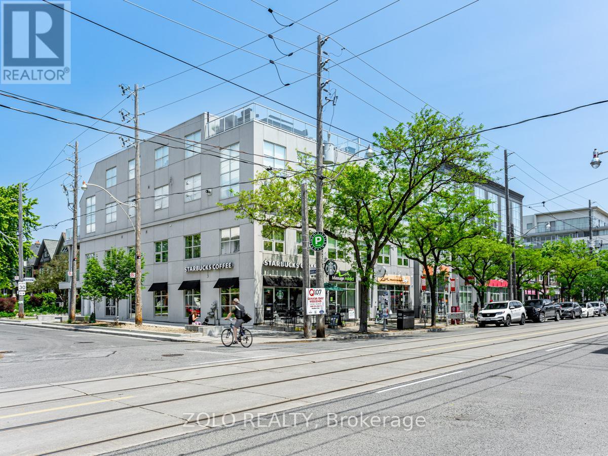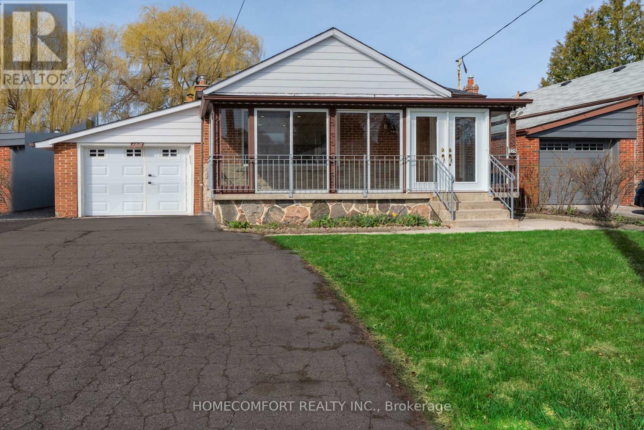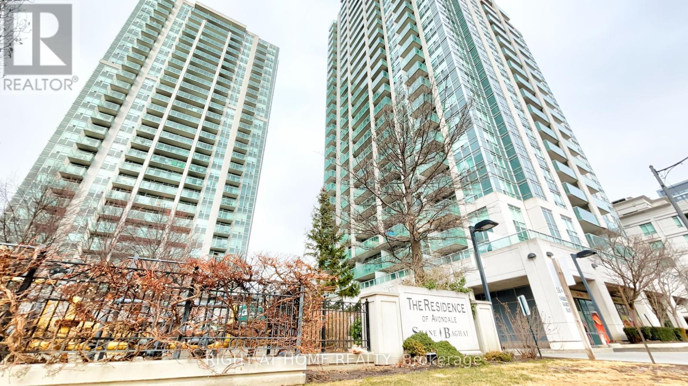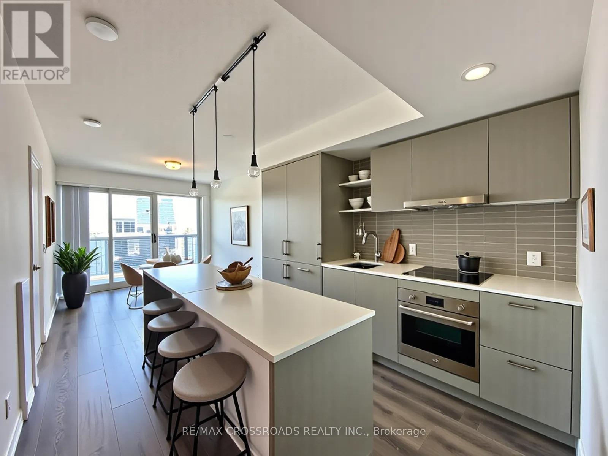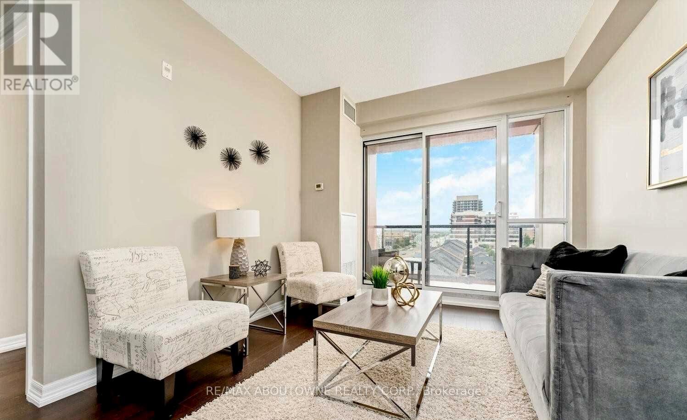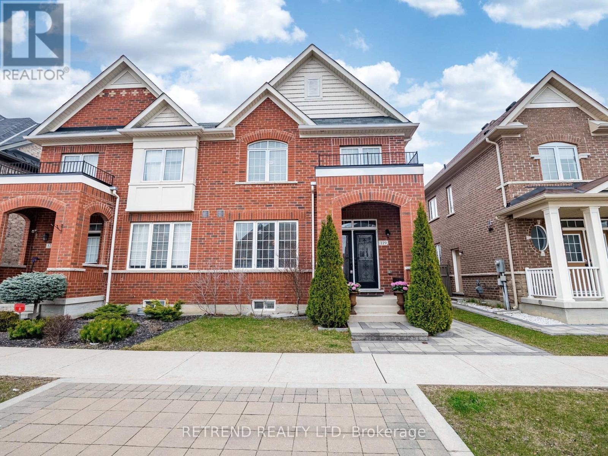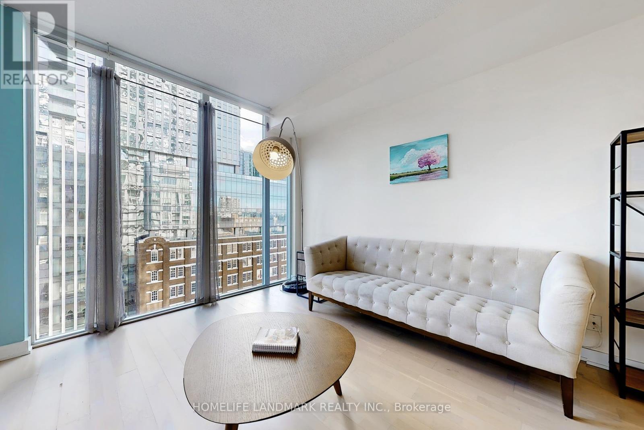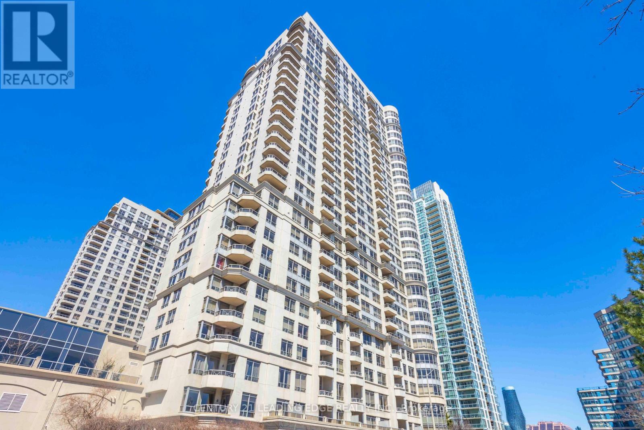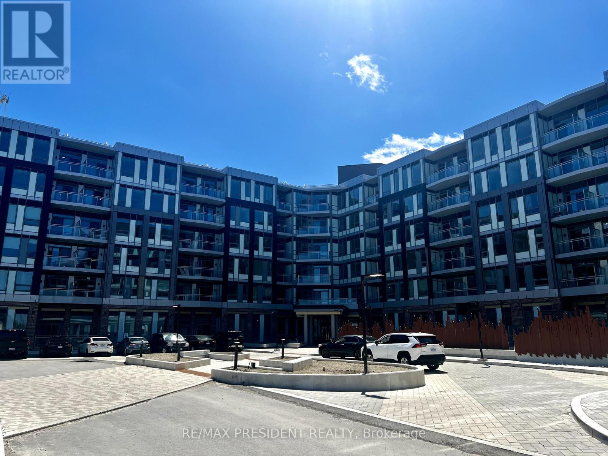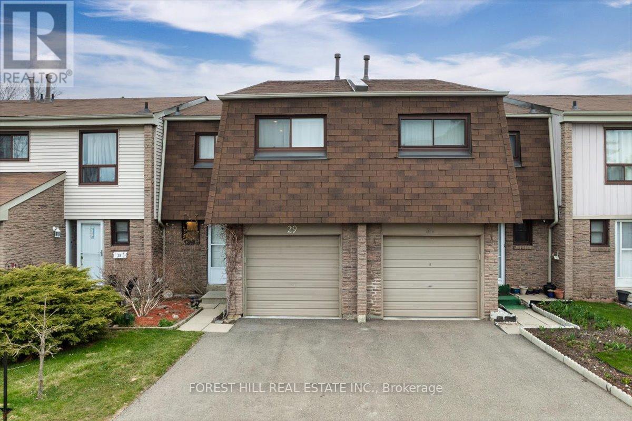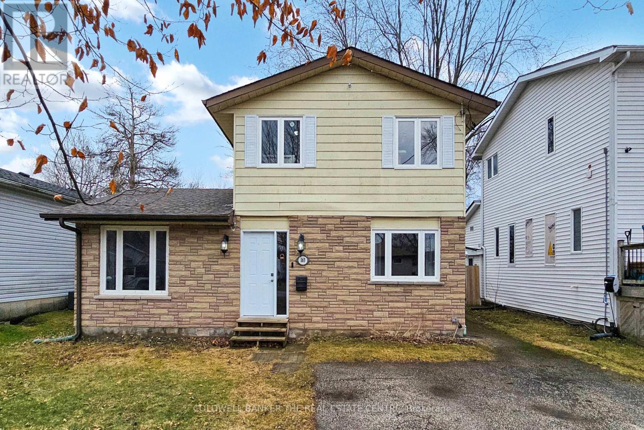8071 Kipling Avenue
Vaughan (West Woodbridge), Ontario
Welcome to 8071 Kipling Ave! Wonderful detached home with 4 spacious bedrooms, 2 bathrooms and parking for 7 cars and a garage. Transformed from top to bottom with beautiful high quality finishes and upstairs laundry! In the heart of Woodbridge steps to Market Lane, shops, TTC, groceries, major hiways, cafes & restaurants. Large Modern kitchen w/island, lots storage. Property is in the Heritage District!located in one of the best school districts! **EXTRAS** Complete Reno a must see! Pre-home inspection available upon request*SHOW WITH CONFIDENCE/ Buyers will be impressed (id:50787)
New World 2000 Realty Inc.
95 Canyon Hill Avenue
Richmond Hill (Westbrook), Ontario
EXTRA ITEMS4 Bdrms Luxury Home Located In Prestigious Westbrook Community . Situated On A Premium 42 Ft Lot, Approx. 2737 SF, Built In 2004. Inerlocked Driveway, Main Floor 9' Ceiling, Hardwood Floors, Crown Moulding, Pot Lights, Luxury Custom Kitchen W/ Granite Countertops. Top Ranking School: St. Theresa Chs. and Richmond Hill H.S. Close to all Amenities, with Convenient Access to Public Transportation, Shopping, and Parks. (id:50787)
Homecomfort Realty Inc.
2116 - 38 Honeycrisp Crescent
Vaughan (Vaughan Corporate Centre), Ontario
1 Br+Den Unit At Mobilo Condo Developed By Menkes. Functional Layout Design. Large Br W/Closet & Window + Open Space Den Can Be Used As 2nd Bedroom Or Office. Model Design Kitchen W/Luxury B/I Appliances & Cabinet W/Lots Of Storages. Excellent Location Close To Anywhere At Vmc, Viva, Subway, York University, Seneca College, Ikea, Restaurants, Cinema & Much More! (id:50787)
First Class Realty Inc.
120 Morse Street
Toronto (South Riverdale), Ontario
Welcome to 120 Morse - This Leslieville home has been thoughtfully rebuilt from top to bottom as the designer's personal residence, with attention to every detail and quality craftmanship. Offering 2,660+ sqft of finished living space across four well-designed levels, this 4+1-bedroom, 4-bathroom home is both functional and refined - ideal for modern family living.The layout makes excellent use of the space and was designed to create gathering spaces and intimate relaxing nooks. Featuring a showstopping custom open staircase and large windows at the back of the home that bring in loads of natural light. The lower level includes poured concrete floors with in-floor heating, creating a comfortable and versatile space. On the third floor, the primary suite stands out with a walk-out terrace, gas fireplace, huge walk in closet and a well-appointed ensuite complete with a stand-alone tub, heated floors, and heated towel racks. The custom kitchen is designed for both cooking and gathering, with smart storage solutions throughout the home.The exterior is low maintenance and offers privacy ideal for relaxed get-togethers without the upkeep. All work was completed professionally with permits. This is a home that blends thoughtful design with lasting quality. Truly one of a kind! (id:50787)
Keller Williams Co-Elevation Realty
1119 - 1883 Mcnicoll Avenue
Toronto (Steeles), Ontario
Luxury Tridel Condo, Demanded Location! Best Value 2 Bedroom With 2 Bath Unit, Has A Functional Lay-Out With Very bright Southeast Exposure, Perfect For couple or small family. Lots of upgrade ; New renovation kitchen and washroom (2024); New Paint and Light(2023); New laminate floor( 2022);High-end Walk-in Massage Tub (2022). Amenities: Gym/Exercise Room, Indoor Pool, Sauna, Gated Security, Guest Suites , Table Tennis Room, Party room and Mahjong Room. Close To Parks, Schools, Bus Stops, Community Centre, Restaurants, Shops, Grocery Stores And Pacific Mall!Status Certificate is available. (id:50787)
Homecomfort Realty Inc.
41 Guildwood Drive
Clarington (Bowmanville), Ontario
Welcome to 41 Guildwood Dr. A lovingly maintained family home nestled in one of Bowmanville's most desirable neighbourhoods. Proudly owned by the original owners for over two decades, this 4-bedroom, 3-bathroom residence is a true reflection of warmth, care, and tasteful updates throughout. Freshly painted and impeccably maintained, this home is a seamless blend of comfort, functionality, and timeless design. Step inside and you'll immediately feel the pride of ownership. The inviting main level is highlighted by a spacious living and dining area perfect for family gatherings and entertaining guests and flows effortlessly into a bright eat-in kitchen and breakfast area, which opens onto a spacious terrace. Its an ideal setting for morning coffee, summer BBQs, or relaxing evenings in your private backyard retreat. Upstairs, the primary bedroom boasts an ensuite bathroom and plenty of closet space. The front bedroom has soaring 10-foot ceilings, with lots of natural light, allowing it to easily function as additional living space if desired. The remaining upstairs features two more generously sized bedrooms and a 4-piece bathroom. The finished basement reflects the high quality found throughout the home, offering versatile living space perfect for a family room, home office, or gym. Outside, the beautifully landscaped, low-maintenance gardens enhance the home's curb appeal. Additional highlights include a 1.5-car garage with convenient interior access, built-in storage, and numerous big-ticket upgrades already completed offering true peace of mind for the next owners. This is a rare opportunity to own a turn-key home in a welcoming, family-oriented community. Don't miss your chance to make it your forever home. See attachments for a detailed list of all available updates and property enhancements! ** This is a linked property.** (id:50787)
Zolo Realty
1544 Norwill Crescent
Oshawa (Samac), Ontario
Welcome to 1544 Norwill Crescent, North Oshawa, a fantastic opportunity for handy first-time home buyers, investors, renovators or those seeking a student rental! Nestled in the sought-after Samac neighborhood of North Oshawa, this property features 3+2 bedrooms, 3 bathrooms, and a finished basement. This property is close to Durham college and Ontario Tech University. Additionally, this home backs onto a greenbelt. (id:50787)
Royal Heritage Realty Ltd.
304 - 1842 Queen Street E
Toronto (The Beaches), Ontario
Stunning 2-storey (2 Bdrm + 3 Bath) penthouse suite at the award-winning Beach House Lofts. An entertainers dream, the unit offers 1,862 sqft of indoor living space with an incredible2-tier 407 sqft private rooftop terrace with a gas line for BBQ, water line for plants. This unit feels like a home and boast open concept living with soaring 10 & 12 ft ceilings with upgrades to bathrooms, kitchen (Silestone countertop and backsplash, SS appliances), enclosed storage space beneath stairs and engineered hardwood floor throughout. This unit also offer a luxurious master bedroom that features a wall-to-wall custom-built closet, a second walk-in closet and a beautiful master bathroom with 4-piece ensuite. Starbucks, Bruno's, restaurants and shops at your door step and the boardwalk being steps away. Pet friendly building. A Must See! (id:50787)
Zolo Realty
128 Rexleigh Drive
Toronto (O'connor-Parkview), Ontario
Beautifully Renovated 3-Bedroom Bungalow on a Large Lot in Prime Ontario Location! This home has undergone an impressive $200K renovation, tastefully modernized to suit todays family living. Such as:Brand-new open-concept kitchen with elegant quartz countertops and stylish diagonal cabinets (2025);Built-in, top-of-the-line appliances for the main kitchen (2025) Main floor washroom(2025); New pot lights (2025);and freshly painted interiors (2025); New hardwood floors(2025); Beautifully complemented by crown molding (2025);New garage door (2025); and new roof (2024).The home also features a separate side entrance to the basement, ideal for an in-law suite or rental income. Downstairs, you'll find plenty of storage, a cold room/cantina, closet. It's situated on a generous lot, featuring a private backyard oasis complete with a greenhouse, multiple sheds, and lush greenery truly a space you must experience in person to fully appreciate! Located in a family-friendly neighbourhood, surrounded by newly built homes and offering incredible future development potential build your dream home or enjoy the thoughtfully upgraded one thats already here! Easy access to public transit and Subway Station, shopping, schools, the DVP, downtown Toronto, hospitals, Taylor Creek Park with its miles of trails, public libraries, grocery stores, Danforth Mall, and so much more. (id:50787)
Homecomfort Realty Inc.
14 - 2550 Simcoe Street N
Oshawa (Windfields), Ontario
Welcome to your new home in the prestigious UC Tower 1, located in the heart of North Oshawa. This beautiful 1-bedroom plus den condo offers a unique layout that sets it apart from the rest. Step inside to discover the beautiful kitchen with a custom island, perfect for meal preparation and entertaining guests. UC Tower has various amenities for you to enjoy, including a gym, pet spa, a theatre room, a party room, a guest suite, and lots of seating/desk areas to work at. Come see this condo and you'll see why it's special! Available Immediately - Easy Showings! (id:50787)
Keller Williams Legacies Realty
5008 - 7 Grenville Street
Toronto (Bay Street Corridor), Ontario
Great Location! Walking distance to UOT and TMU. Floor to Ceiling Windows with Breathtaking City Views. Access to World Class Amenities. (id:50787)
Jdl Realty Inc.
211 - 16 Harrison Garden Boulevard
Toronto (Willowdale East), Ontario
Don't miss out on this rare opportunity to own this stunning 1-Bed 1-Bath Unit in the Heart of North York! Located in the sought-after Avondale Residence, this all-inclusive maintenance fees and thoughtfully designed layout maximizes space and features a generous terrace. Modern kitchen with stainless steel appliances, granite counters & breakfast bar. Low maintenance fees, including utilities! Enjoy top-tier amenities: concierge, indoor pool, spa, gym, sauna, party room, gas BBQs, guest suites & more. Conveniently located right off the 401just move in & enjoy! (id:50787)
Right At Home Realty
5803 - 88 Harbour Street
Toronto (Waterfront Communities), Ontario
Welcome to Harbour Plaza Residences ~ Luxury Living at 88 Harbor Street where luxury meets convenience in the heart of the City.! Freshly Painted & Well-Kept 1 BD & 1 BA Unit offers not just a place to live, but a lifestyle of comfort and sophistication. Enjoy abundant natural light and North view from this stunning unit. Open Concept and Functional layout. Situated in the heart of Toronto's Financial District, Directly Connected To The Underground Path, Maple Leaf Square Mall, Supermarket And The Downtown Core. Walk To The Harbour Front, Air Canada And Rogers Centre, Cn Tower & Entertainment District. Enjoy access to world-class dining, shopping, and entertainment. Commuting is Effortless with nearby transit options and easy access to Gardiner Express & Lakeshore Avenue. Must See! ** Pictures are virtually staged (id:50787)
RE/MAX Crossroads Realty Inc.
Realty Associates Inc.
421 - 901 Queen Street W
Toronto (Trinity-Bellwoods), Ontario
Best value!!! Queen West, 2 storey 750 sf of indoor living with excellent layout in this Boutique building directly across the street from Trinity Bellwoods Park, hardwood floors though out this unit with a townhouse feel, 9 foot ceilings on both levels, built in dining room seating, built in desk upstairs for work from home opportunities, walk to shops, restaurants, bars, cafes, all the best of the fashionable Queen St West. Parking included and locker included, This is NOT a cookie cutter condo unit, location location location in a Parisian style building. MUST SEE (id:50787)
Right At Home Realty
810 - 88 Sheppard Avenue E
Toronto (Willowdale East), Ontario
Experience luxury living at 88 Sheppard Ave E, Unit 810, a beautifully upgraded 2-bedroom, 2-bathroom, 834 square foot condo with engineered hardwood flooring, a modern open-concept layout, and breathtaking city views. This unit also includes 1 parking space and a locker for added convenience. Minto 88 built with Feng Shui principles in mind by an expert, this residence offers a harmonious and balanced living space. Enjoy top-tier building amenities, including a fitness center, party room, and 24-hour concierge. Located steps from Sheppard-Yonge Station, Highway 401, premier shopping, dining, and top-rated school zones, this is an exceptional opportunity in the heart of North York! (id:50787)
Cirealty
102 Edith Avenue
Hamilton, Ontario
Charming Raised Ranch in Prime East Mountain Location! Low Traffic Family Friendly Street! Original Owner! Discover this well maintained all-brick and stone raised ranch loaded with curb appeal and potential to add value. Featuring a convenient attached garage with inside entry and beautiful covered side porch or possible carport. Step inside to find newer vinyl flooring, freshly painted interiors, and a bright, inviting layout. The fully fenced backyard is perfect for kids, pets, or weekend BBQs. The side door entrance leads to an unspoiled basement with in-law suite potential—just bring your vision. Ideally located just minutes from Bernie Arbour Stadium, Mohawk Sports Complex, the Bruce Trail, Kings Forest Golf Course, schools, parks, and all the amenities you need. This one checks all the boxes—don’t miss your chance to make it yours! (id:50787)
Stephen Paige
1006 - 75 Eglinton Avenue W
Mississauga (Hurontario), Ontario
Beautiful & Spectacular Lobby In The Heart Of Mississauga At Pinnacle Uptown Crystal Tower. 1 Bed + Den With Balcony. Parking & Locker Incl. & Modern Kitchen W/ Granite Countertops. Good Layout W/ West Unobstructed View. State Of The Art Amenities. Sports Lounge, Yoga, Pool, Outdoor Terrace W/ Bbq. Close To Good Schools, Shops & Just Steps To Transit, Restaurant And Supermarket. Minutes To Go, 403/401, Qew And Square One Mall (id:50787)
RE/MAX Real Estate Centre Inc.
5253 Nova Crescent
Burlington (Orchard), Ontario
Newly renovated home in the highly desirable family friendly neighbourhood of the orchard. Located at the back end of a quiet court. Pathway access to park and shopping. The extra wide frontage corner lot with big front proch brings more brightness and joyfulness. The spacious family room on the second floor with cathedral ceiling and gas fire place.Hardwood floors throughout, California shutters and fully finished basement with a quite offece area or recreation space with 3 pc bathroom and storage. (id:50787)
Homelife Landmark Realty Inc.
101 - 1440 Bishops Gate
Oakville (Ga Glen Abbey), Ontario
Welcome Home to Abbey Oakes. Updated main floor condo suite is conveniently located steps from the Abbey Oakes clubhouse. Enjoy amenities including a gym/exercise room, large party room, outdoor patio, party kitchen, meeting room, sauna and BBQ.Enjoy living in a large open concept home including: Oversized Primary Bedroom with large closet, secondary closet, and large 4PC ensuite; 2nd space bedroom with large closet and California shutters on window; Kitchen boasting island peninsula, stainless steel appliances, built-in dishwasher, quartz countertop, generous cupboard space and a walk-out to patio; expansive open-concept dining room and living room, with generous closet, and large foyer attached; in suite laundry with stacking washer/dryer. HVAC is owned. The suite also has an underground parking spot and locker. Close to transit and reasonably close to the HWY, the complex is strategically near fantastic local amenities: Groceries, Restaurants, Shopping, Parks, Places of Worship, Schools, and more! (id:50787)
Sutton Group Realty Systems Inc.
611 - 5001 Corporate Drive
Burlington (Uptown), Ontario
Welcome To Luxurious Appleby Gardens! This Ultra-Modern 1-Bedroom Condo Has The Best Location! This Carpet-Free Unit Offers A Quiet Entrance Into The Unit, Features A White Kitchen W/ Granite Countertops, Stainless Steel Appliances, Glass Subway Style Backsplash, Kitchen Island W/ Plenty Of Cabinetry And Counter space. The Living Room Overlooks The Private Balcony W/ Glass Railings Where You Can Soak In The Stunning Views Of The City And Escarpment, Close To Everything You Need! Amenities Include: Gym / Exercise Room, arty/Meeting Room,Concierge, Visitor Parking. (id:50787)
RE/MAX Aboutowne Realty Corp.
24 Trailhead Crescent
Brampton (Sandringham-Wellington), Ontario
Spectacular DETACHED House ** One Of Its Kind, Sits on 44* Wide 118* Deep Lot. This Beautiful Detached Home Boost 2393 Sqft MPAC Above Grade & 9' Feet Ceiling On Main Floor. 4 + 2 Bedrooms & 4 Bath. Quartz Counter Kitchen With White Appliances and Open Concept Family Room. Home Features Separate Formal Living/Family/Dining With Hardwood Flooring On Main Floor. Laundry On Main Floor, Easy Access From Garage. Home Also Comes With A OFFICE /DEN On 2nd Floor. 2 Bedroom Basement With Separate Entrance & Full Washroom, Basement Have Separate Laundry. Walk Out To **Backyard With Huge Lot**. A Must See Property! **Watch Virtual Tour** (id:50787)
RE/MAX Gold Realty Inc.
627 - 36 Via Bagnato Avenue
Toronto (Yorkdale-Glen Park), Ontario
A Must See In Person! Welcome to Treviso, a Lanterra Built Condo with large Terrazo balcony. This south-facing unit has been meticulously kept . Boasting premium 9 foot ceilings, Granite Countertops, Floor Tiles And Tile Backsplash. Enjoy the spacious Optimal Open Layout Living Area With Walk Out To The Large Terrazo. Minutes Away To 401/400/Allen Rd, Yorkdale Mall, Shops, Grocery And Worship Place. Also, enjoy luxurious premium amenities such as an outdoor pool, 24-hour concierge, party room/lounge, hot tub, sauna, exercise room, ample guest parking and public pay electric charging stations. Ideally located just minutes from Yorkdale Mall and Lawrence Square Mall, restaurants, schools, parks, churches and with easy access to highways and public transit right there. 1 parking spot and 1 locker. (id:50787)
Royal LePage Real Estate Services Ltd.
5 - 1008 Falgarwood Drive
Oakville (Fa Falgarwood), Ontario
Welcome to 2008 Falgarwood Drive, Unit 5! A Hidden Gem in Trafalgar Woods. Step into this beautifully updated 3-bedroom, 3-storey condo townhome nestled in the highly desirable Trafalgar Woods community. Freshly painted and thoughtfully upgraded, this bright and inviting home boasts stylish finishes and a functional layout perfect for modern living. The open-concept main floor features durable laminate flooring, a refreshed kitchen with crisp white appliances, and new vinyl floors that add a fresh, modern touch. The spacious living and dining areas are ideal for hosting friends and family, with a walkout to a serene private patio, your own tranquil retreat for morning coffees or evening relaxation. Just off the main living area, you'll also find a large storage space cleverly tucked under the stairs perfect for keeping your home organized and clutter-free. Upstairs, you'll find a generously sized primary bedroom complete with a walk-in closet. The top level offers two additional large bedrooms with vinyl flooring, a beautifully renovated 4-piece bathroom, and a convenient laundry/utility room. Whether you're a first-time homebuyer or a growing family, this home offers the perfect blend of comfort, space, and location. Enjoy the convenience of being close to the QEW, public transit, shops, ravine trails, parks, Oakville Place Mall, Sheridan College and some of Oakville's top-rated schools. Bonus Perks: Your condo fees cover unlimited high speed Internet, Cable TV, hot water tank, water, exterior building and property maintenance, plus a spacious underground parking spot with extra room for storing your winter tires. Don't miss this opportunity to own a stylish, move-in-ready home in one of Oakville's most sought-after neighbourhoods! (id:50787)
Royal LePage Real Estate Services Ltd.
49 Winfield Drive
Tay (Victoria Harbour), Ontario
Steps to Georgian Bay, the Trans Canada Trail access & a waterfront park. Move in ready, 3 Beds on ground level, 1.5 bath, open concept main floor, beautiful cathedral ceiling, updated kitchen w/quartz counters/island & custom cabinetry, living rm, dining area, work area and small loft, step up to a 16x30ft. family room w/gas fireplace. There is an oversized heated double garage, walkout deck, 24 ft. above ground pool. April 2022 new Furnace, A/C & Fireplace, natural gas BBQ hookup at patio doors. (id:50787)
Right At Home Realty
119 Barons Street
Vaughan (Kleinburg), Ontario
Welcome to Refined Living in the Heart of New Kleinburg!This bright and luxurious semi-detached home is nestled in one of Vaughans most prestigious and sought-after communitiesNew Kleinburg. Built in 2015 and impeccably maintained, it features a sun-filled, open-concept layout with no wasted space, perfect for both growing families and stylish entertainers.Enjoy a chef-inspired kitchen complete with quartz countertops, stainless steel appliances, and a spacious island overlooking the inviting family room with a stone-accented fireplace. A formal dining area adds elegance, while the upper level offers three generously sized bedrooms and upgraded bathrooms.The professionally finished basement is a standout featureoffering a modern 3-piece bath, a dedicated gym area, and a cozy entertainment lounge, providing the perfect balance of work, wellness, and relaxation.Ideally located just minutes from Highways 427 & 50, top-rated schools, scenic parks, boutique shopping, dining, and the Longos Plaza. This move-in-ready home blends comfort, elegance, and convenience in one remarkable package.Shows 10+ Move in and enjoy! (id:50787)
Retrend Realty Ltd
126 Portsdown Road
Toronto (Dorset Park), Ontario
Prime location ,40 ft x 125 feet big lot , Detached Bungalow 3 bedrooms ,separate entrance to finished basement with bedroom and recreation room, Just renovated very bright, double garage with long driveway total 5 parking spaces, Shingles replaced on 2023 still under materials warranty ,Thermal windows, Brand New Stove, Excellent move in condition. (id:50787)
Homelife New World Realty Inc.
415 - 101 Charles Street E
Toronto (Church-Yonge Corridor), Ontario
Welcome to X2 Condos, Downtown Living at Its Best! Stunning Corner Suite, With Floor To Ceiling Windows, 2 Bed + 2 Bath, 9' ceilings, Open Concept And Modern Finishes, State Of The Art Amenities. Spacious and sun-filled 2-bedroom suite with unobstructed south-facing lake and city views from floor-to-ceiling windows. Enjoy luxury amenities: 24-hr concierge, rooftop pool, gym, yoga studio, theatre, party room, guest suites & more. In The Heart Of It All: Mins To Shops & Restaurants At Yonge/Bloor, Yorkville, Subway, U Of T, Ryerson, Financial District, Dvp. This Is An Absolute Show Stopper. (id:50787)
Bay Street Integrity Realty Inc.
46 Dudley Avenue
Toronto (Willowdale East), Ontario
You'll love everything about this home. Step inside and be impressed by the bright, modern decor and the stunning 50 ft lot with open views. Located near Yonge & Sheppard in the highly sought-after Earl Haig SS district, just five minutes from Sheppard Subway and Highway 401. This spacious, well-maintained family home features a thoughtful addition and numerous upgrades, including a sunroom overlooking a scenic green space. The newly renovated basement has a separate entrance, kitchen, two bedrooms, one washroom, and its own washer and dryer, making it perfect for rental income. Backing onto a beautiful trail that leads directly to Glendora Park, where you can enjoy tennis, football, a waterpark, and skating. Don't miss this opportunity.Extras: (id:50787)
Retrend Realty Ltd
3106 - 5180 Yonge St Street
Toronto (Willowdale West), Ontario
Prime Location!! 2BED+DEN (862sqf+55sqf) as per builder! Heart Of North York Centre, South East Corner Unit! Super Large Den can be used 3rd Room! Underground Access to the Subway Station! Minutes to Highway 401, Walk to Malls, Restaurants,Grocery, School, Library, Cinema. Student welcome!!! (id:50787)
Bay Street Group Inc.
1001 - 21 Nelson Street
Toronto (Waterfront Communities), Ontario
Spectacular Bright South Facing Suite At 'Boutique Condo' In The Heart Of The City. Open Concept 715 Sq Ft Split Floor Plan. Huge Den Could Be Second Bedroom. Wall To Wall Windows, 9 Ft Ceilings And Two Walkouts To Large South Facing Balcony. Fabulous City Views. Large Master Has W/I Closet And Semi Ensuite. Gourmet Kitchen With Centre Island And Granite Countertops. All Steps To Financial And Entertainment Districts, Subway And Shops. Parking & Locker! **EXTRAS** Incredible Amenities Include Beautiful Rooftop Terrace With Lounge, Pool And Bbq's. Gym And 24 Hour Concierge. (id:50787)
Homelife Landmark Realty Inc.
1103 - 42 Charles Street E
Toronto (Church-Yonge Corridor), Ontario
Natural light-filled junior 1 bedroom ideally located. Steps To Subway Station, Walking Distance To U Of T, Ryerson And George Brown. Impressive Amenities. (id:50787)
Right At Home Realty
125 Molozzi Street
Erin, Ontario
Discover this stunning brand-new 1,877 sq ft home by Solmar in the desirable Erin Glen community, offering a perfect blend of luxury and tranquility. Featuring 9 ft ceilings, 8 ft doors, upgraded baseboards, and quartz countertops throughout, this bright and spacious home is full of natural light and positive energy. The oversized primary bedroom includes a walk-in closet and a modern standing shower, while the convenient main floor laundry adds ease to daily living. Surrounded by peaceful rural drives and located near the highly rated Erin Public School (7+ Fraser Institute rating), this home truly shows A++ and offers incredible valuereasonably priced and ready to impress. You wont be disappointed! (id:50787)
RE/MAX Real Estate Centre Inc.
2078 Perran Drive
Mississauga (Sheridan), Ontario
Spacious ,Modern Upgraded Royal Pine Home In Established Sheridan Homelands Location, Move In Condition , Luxurious Features: Semi Formal Dining & Living & Family Room, High Ceilings, Crown Molding, Coffered Ceiling, Pot Lights, Family Sized Kitchen With Italian Tile ,Solid Wood Cabinets, New Stainless Steel Appliances With Warranty, Cambria Counters, Center Island, Breakfast Area Walkout To Patio, . Prime Br Has Luxurious Ensuite & Large Walk In Closets. Entertainment Family Basement Has, Large 2 Bedrooms, Cedar Closet, Full Washroom, Large Rec Room, Area, Close To To 403/Qew Hwys & Go Station, Near U..T.M . Exterior Pot Lighting , $300K On Modern Upgrades. Tenant pays utilities. (id:50787)
RE/MAX Professionals Inc.
1323 Shamir Crescent
Mississauga (Erindale), Ontario
Gorgeous All Brick 4 Level Backsplit - Offering 4 Bedrooms, 2 Full Bathrooms, Fully Renovated From botton to top, Brand new floor and entire house newly painted. Gourmet Kitchen W/ Quality J&K Cabinetry, Quartz Counters, Work Station, Pantry, Ample Storage, Backsplash, Side Door, Large Family Room W/ Fieldstone Gas Fireplace Overlooking South Facing Garden Perfect For Summer Entertainment! Professionally Finished Basement, Ideal For In-Laws/Nanny Suite W/ Egress Windows, Large Utility/Laundry Room. Major Gardening Done In Backyard. Surrounded by mature greenery, trees, and trails in prestigious Central Mississauga, you are steps away from a community center with a pool, arena, parks, walking and bike trails, UTM Campus, excellent schools, shopping, and a hospital. Easy access to all major highways. Don't miss out on this incredible opportunity! (id:50787)
Dream Home Realty Inc.
39 Frances Avenue
Toronto (Stonegate-Queensway), Ontario
Charming all brick semi located on a quiet, family friendly Street! Well maintained 2+1 bedroom, 2-bathroom home offers a functional and spacious layout with an open-concept living and dining area, large open family-sized eat in kitchen with ample cabinetry and a walkout to the private backyard patio, ideal for outdoor dining and relaxation. 2 large bedrooms upstairs with full washroom. Additional bedroom in partially finished basement with a full washroom. 2 car parking in garage and parking space on driveway. (id:50787)
RE/MAX West Realty Inc.
19 - 3550 Colonial Drive
Mississauga (Erin Mills), Ontario
Corner Stacked Townhouse A Stunning 2 Bdrm And 2.5 Bath. This Bright Southwest-Facing Offers Lots Of Windows over look playground. Great Erin Mills Location, Spacious Super Functional Layout W/Open Concept Great Room W/Dinning Area, Lovely Modern Kitchen! 2 Well-Sized Bedrooms W/Spacious Closets. Master W/ Upgraded Ensuite. Walk To The Shopping And Community Centre. Outstanding Quiet NBHD, Walking, Hiking Trails, Sheridan, U Of T, Erin Mills Town Centre Nearby, Credit Valley Hospital, Easy Access To Public Transit, Hwy's, Restaurants. (id:50787)
Homelife Landmark Realty Inc.
1912 - 3880 Duke Of York Boulevard
Mississauga (City Centre), Ontario
Rarely Offered, 2 BR + Den Unit With 2 Full Baths and Unobstructed, Stunning Views Of the Lake And City Skyline! Features an Open and Functional Layout with Large Windows Accompanied by South Views in Both Bedrooms. Master has 4 Pc Ensuite with W/I Closet. Upgraded Granite Centre Island in Kitchen. Unit Includes One Parking Spot Close to the Garage Entrance (P1) and Large Locker Right Beside Parking. State of The Art Amenities (Indoor Pool, Gym, Theatre, Sauna, Bowling Alley, Party Rm, Guest Suites, Billiards & Garden Courtyard with BBQ. AAA Location in Downtown Mississauga. Walk to Square One, Bus Transit, Cineplex, Civic Centre, Celebration Square, Library, YMCA, Sheridan College, Restaurants/Bars & Everything Downtown Mississauga Offers! Don't Miss out on this Amazing Opportunity! (id:50787)
Century 21 Leading Edge Realty Inc.
503 - 2501 Saw Whet Boulevard
Oakville (Ga Glen Abbey), Ontario
Welcome to The Saw Whet Condos in prestigious Glen Abbey, South Oakville. This brand-new 1-bedroom plus den suite offers modern living in a boutique mid-rise community. The open-concept layout features soaring ceilings and large windows, providing abundant natural light. The versatile den is ideal for a home office or guest space.The contemporary kitchen is equipped with built-in appliances, nice countertops, a ceramic backsplash, and sleek cabinetry. Residents enjoy premium amenities, including a concierge, fitness centre, yoga studio, co-working spaces, rooftop terrace and a landscaped courtyard. Located at 2501 Saw Whet Blvd, this residence offers convenient access to Bronte GO Station, Highways 403 and QEW, and is close to Bronte Village, Lake Ontario, and Bronte Provincial Park. Experience the perfect blend of nature and urban living in one of Canada's most desirable communities. (id:50787)
RE/MAX President Realty
3034 Preserve Drive
Oakville (Go Glenorchy), Ontario
Welcome to this modern and open-concept 3-bedroom, 3-bathroom freehold townhome located in the highly desirable Preserve community. Offering approximately 1,900 square feet of beautifully designed living space, this home is perfect for families seeking comfort and convenience. Situated in a top-ranking school district, the home features stylish flooring throughout and a spacious layout ideal for both everyday living and entertaining. The open-concept kitchen is a chefs delight, complete with a large center island and an abundance of natural light. The main floor includes a generously sized primary bedroom with a private 4-piece ensuite, offering both functionality and comfort. Enjoy a prime location just minutes from shops, parks, public transit, the Sixteen Mile Sports Centre, community center, scenic walking trails, and quick access to Highways 407 and 403. Extras: Garage and driveway parking are shared with the commercial tenant located on the ground Floor. (id:50787)
Bay Street Integrity Realty Inc.
29 - 5730 Montevideo Road
Mississauga (Meadowvale), Ontario
Welcome to this charming and fully renovated 4-bedroom townhouse, where modern upgrades meet everyday comfort. The open-concept main floor offers a bright and functional layout, perfect for both family living and entertaining guests. The kitchen and bathrooms have been tastefully updated, with the main bathroom featuring heated floors, a towel warmer, and a receptacle for a heated bidet adding a touch of spa-like luxury to your daily routine. Upstairs, four spacious bedrooms provide the flexibility to create home offices, guest rooms, or cozy retreats. The finished basement includes a versatile extra room, ideal as a bedroom, gym, or playroom. Thoughtful details throughout the home include potlights, dimmable switches, and built-in high-quality wall speakers for a seamless audio experience. The kitchen is equipped with an electrical rough-in for a garburator, while tech conveniences such as internet cables on each floor and an electric garage opener ensure modern ease. Behind the scenes, enjoy enhanced comfort and efficiency thanks to a 50-gallon water heater and additional insulation in the attic and garage ceiling. Step outside to a private backyard perfect for morning coffee, reading, or hosting small gatherings nestled in a peaceful, well-maintained complex. Residents can also cool off in the community pool during the summer months. Located just steps from parks, tennis courts, trails, schools, and daycare, and minutes to shopping, restaurants, transit, and major highways (401 & 407), this Meadowvale gem offers the perfect balance of lifestyle and location. (id:50787)
Forest Hill Real Estate Inc.
408 - 65 Watergarden Drive
Mississauga (Hurontario), Ontario
Welcome To Perla Condos! Spacious Sunny 2 Bedroom + Den Suite With 2 Full Bathrooms! An Open Concept Living/Dining Area With Walk-Out To Balcony awaits Offering Unobstructed Sunny North/West Views, a Fully Equipped Kitchen With Designer Kitchen Cabinetry, Stone Countertops & Ceramic Backsplash, Breakfast Bar & Stainless-Steel Appliances. Primary Bedroom with a 3 piece ensuite Bathroom and two Large Closets, Spacious 2nd Bedroom and Den with a Great Home Office Space. Modern Amenities Inspired by The Best of What Residents have come to expect in Condo Living Include 24 Hours Concierge, Indoor Swimming Pool/Whirlpool, Men's And Women's Change Rooms, A Fully Equipped Exercise Room, Serene Yoga Room, Games/Billiards Room, Party Room With Kitchenette, Outdoor Terrace With BBQ Area, Library/Study Room. Central Mississauga Location, Includes 1 Parking Space a Locker. (id:50787)
Right At Home Realty
16 Thicketwood Place
Ramara, Ontario
Spectacular waterfront 4-Season home with great potential for 6-Figure Income on the lake Simcoe with just over 1/2 acre land, 5000+ sqft flr area (First flr area & bsmt finished area) & almost 100 ft water frontage. This architectural custom design w high ceilings, large windows overlooking the lake & one of the largest Bungalows in the prestigious bayshore village. This beautiful 6-Bedroom home brings you luxury living in a cottage country W/Municipal water & sewer, In a family friendly neighbourhood. Enough for family and friends large entertainment area including a two way fireplace. 2 attached garages to store boat & snowmobile. Enjoy gorgeous view of sunset from huge aluminum dock, swim in the clear and calm water, kayak or take a boat to ride right of your dock! The seller is a member in good standing with the bayshore village association. The membership fee is approx $900/Yr this gives you access to: Pool/Tennis/Golf&Etc. New roof and Skylights instullation in September 2023, and new hot tub instullation in 2024. Home is connected to high speed internet (Fiber Cable).The owner has a valid short term rental permit. (id:50787)
Century 21 Heritage Group Ltd.
621 - 60 Honeycrisp Crescent
Vaughan (Concord), Ontario
Mobilio South Tower by Menkes. Quality finishes throughout. This bright 1+1 unit features an unobstructed west view, built-in appliances, floor-to-ceiling windows, and laminate flooring throughout. One parking space is included. (id:50787)
Aimhome Realty Inc.
163 Silas Boulevard
Georgina (Keswick North), Ontario
Situated in the heart of Georgina, this gem is perfect for the first time Buyer! Tastefully updated throughout with the perfect layout for entertaining. The combined Living Room/Dining Room walkout to the fully fenced and gated backyard complete with a covered deck for 4 season convenience and enjoyment. The galley style kitchen is complimented with Stainless Appliances, a Double Sink and loads of counter and cupboard space. An oversized window with southern exposure provides lots of natural lighting and the ability to keep an eye on the kids. Laundry is conveniently located just off the Kitchen as is stylish Powder Room on the Main Floor. To complete the main floor is an oversized Family Room to provide lots of extra living space and some separation. Upstairs, the Primary Bedroom is complimented by southern natural lighting, a ceiling fan and walk-in closet. The other 2 Bedrooms enjoy mirrored, double closets. The Main Bathroom flows along with the rest of the stylish decor throughout. The large, 75' x 125' pool sized lot, is waiting for your imagination. Restaurants, shopping, Lake Simcoe and many other amenities are all within minutes. For the commuter, the 404 is only 7 minutes away. Upgrades: Carpet 2025, Main Bathroom 2022, Appliances 2021, Roof 2021, AC 2020, Shed 2020. (id:50787)
Coldwell Banker The Real Estate Centre
18 - 8050 Islington Avenue
Vaughan (West Woodbridge), Ontario
Rarely Offered Townhouse in Woodbridge - A Perfect Blend of Contemporary Luxury and NatureWelcome to your dream home in the heart of Woodbridge, situated in one of the most coveted private courts, backing onto the serene Humber River. This exceptional townhouse is a rare find, offering a unique lifestyle that seamlessly integrates modern luxury with the tranquillity of nature.As you step inside, you are greeted by an abundance of natural light, thanks to the numerous windows and open layout that enhance the spacious feel of the home. The sleek, understated finishes create an inviting atmosphere throughout, featuring elegant wrought iron railings and hardwood flooring that flows effortlessly from top to bottom.The well-appointed kitchen, complete with pot drawers, a convenient pull-out garbage/recycling receptacle and stainless steel appliances. The double sink and quartz countertop, paired with a matching backsplash, provide both functionality and aesthetic appeal. The porcelain flooring adds a touch of sophistication, while pot lights illuminate the space beautifully. Step outside from your eat-in kithcen area to your newly built deck, perfect for entertaining or simply enjoying your morning or evening wind down while taking in the natural surroundings. The circular wrought iron staircase leads you down to a concrete pad beneath the deck, offering additional exclusive-use living space.This townhouse not only boasts luxurious interiors but also enjoys a prime location alongside conservation land, parks the Humber River and public transit. (id:50787)
Right At Home Realty
5710 - 898 Portage Parkway
Vaughan (Vaughan Corporate Centre), Ontario
Welcome to Transit City by CentreCourt Developments a vibrant hub where modern living meets urban convenience. This stunning 2-bedroom, 2-bathroom furnished corner suite offers breathtaking, unobstructed northwest views through floor-to-ceiling windows, with 699 sq ft of sleek interior space plus a 119 sq ft balcony to enjoy the skyline. Designed with style and functionality in mind, the open-concept layout features 9' ceilings, a contemporary kitchen with built-in appliances, quartz countertops, and soft-close cabinets, and a luxurious 4-piece ensuite in the primary bedroom. The split-bedroom design offers optimal privacy, ideal for professionals or couples seeking the perfect blend of comfort and sophistication. Set within a 100-acre master-planned community, residents enjoy an array of upscale amenities including dining at BUCA restaurant in the lobby, 24-hour concierge, party and games rooms, a theatre, outdoor BBQ terrace, golf simulator, business center, and elegant lounges. Located in the heart of Vaughan Metropolitan Centre, this condo is just steps from the VMC Subway Station and GO Bus Terminal, KPMG and PwC offices, YMCA, Walmart, Dave & Busters, and IKEA, with quick subway access to York University and Yorkdale Mall. Minutes to Cineplex, Costco, Vaughan Mills, and Canadas Wonderland, with effortless connectivity to Highways 400 and 407. Move-in ready with built-in appliances, washer & dryer, all light fixtures, window coverings, and one parking spot + one locker included! (id:50787)
Right At Home Realty
33 Burrells Road
Ajax (South East), Ontario
Flooded with natural light, this beautifully maintained side-split home has been lovingly cared for by the same family for over 40 years. Thoughtful updates blend seamlessly with timeless charm, creating a welcoming space ready for its next chapter. Enjoy the bright seasonal sunroom, complete with multiple patio doors that open to a spacious composite deck perfect for entertaining. The generous pie-shaped yard backs directly onto Southwood Park Public School, a highly sought-after school offering both English and French Immersion programs. Inside, all the bedrooms are comfortably sized and feature ample closet space, with the primary bedroom boasting an extra large closet. The renovated main bathroom offers a touch of luxury with a waterjet tub and a bidet featuring a heated seat. The lower level includes a large, cozy family room with walkout access to the backyard, and a 3pc bathroom. While the basement is a partially finished space brimming with potential and ideal for a future rec room, additional bedroom, or home office/den. Open Houses Sat/Sun, April 26/27 2-4pm. (id:50787)
Royal LePage Estate Realty
708e - 36 Lisgar Street
Toronto (Little Portugal), Ontario
Attn First Home Buyer, Welcome to Queen st West. Home of the city's best fates, restaurant, Art galleries, and boutique stores. This is your opportunity to own a newly renovated 2 Bedroom unit. Unit features brand new granite counter top/kitchen cabinet/backsplash, new laminate floor through out. One Parking & One Locker included!! (id:50787)
Bay Street Group Inc.

