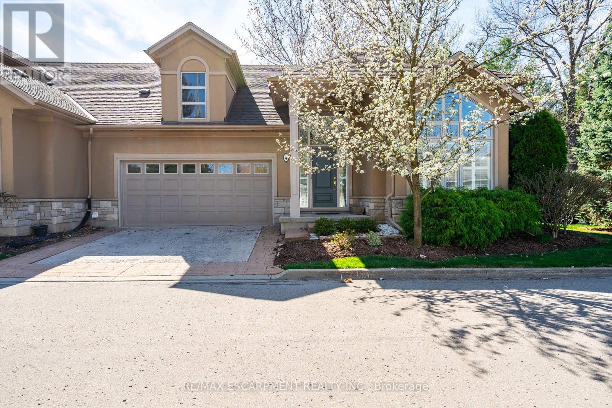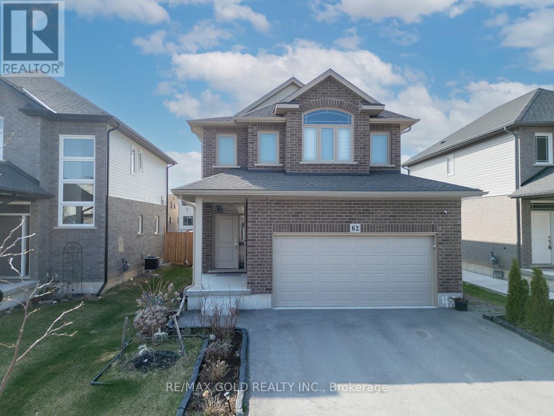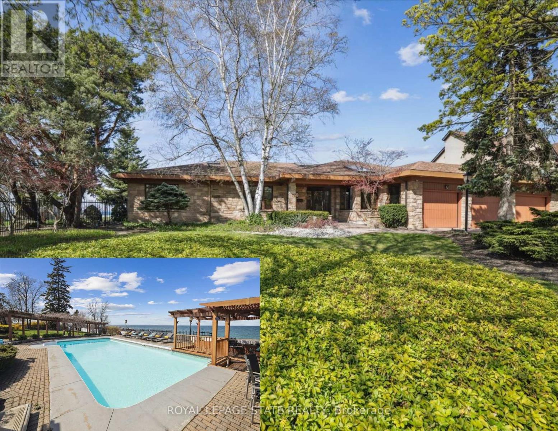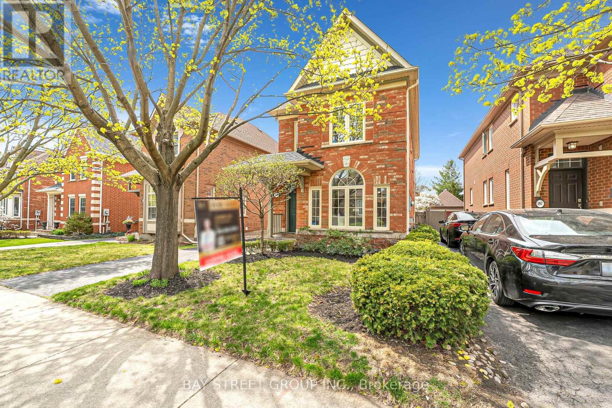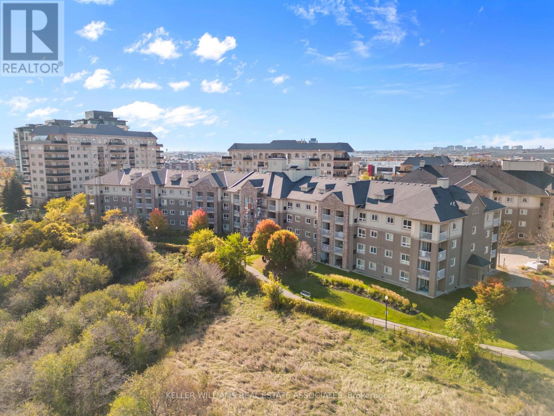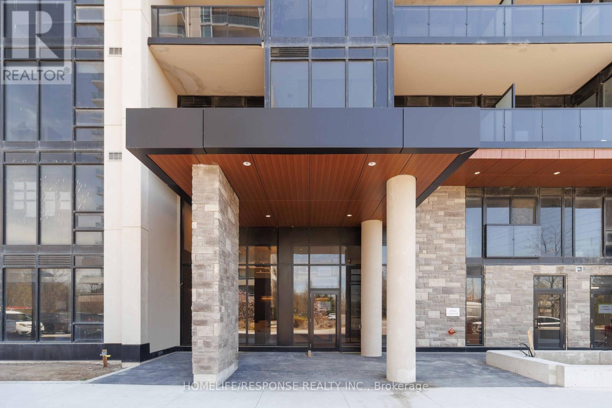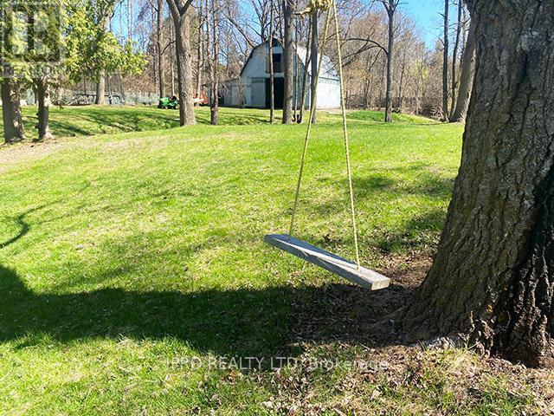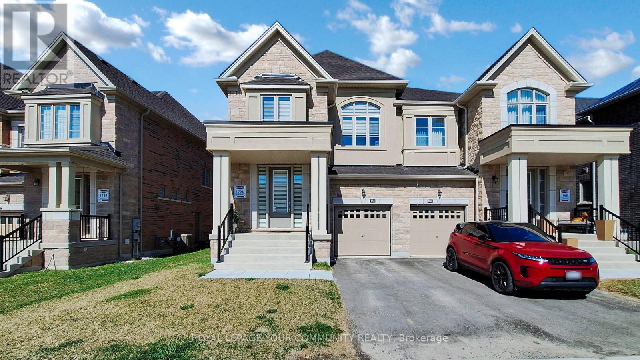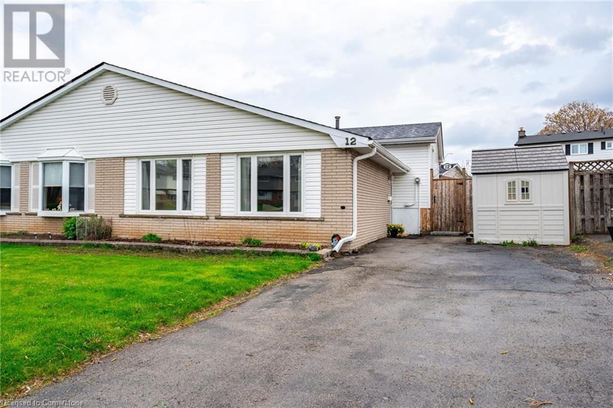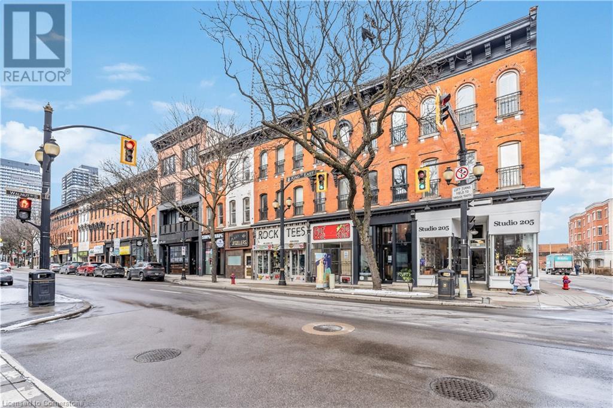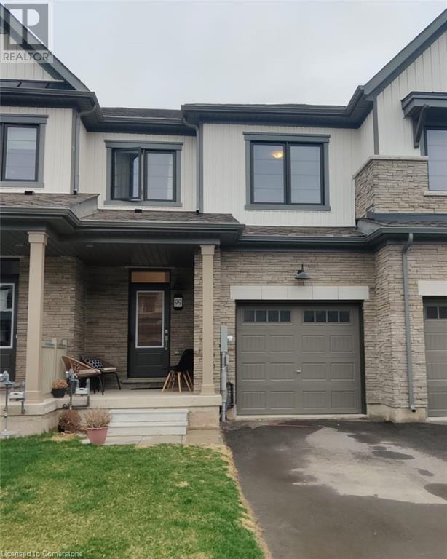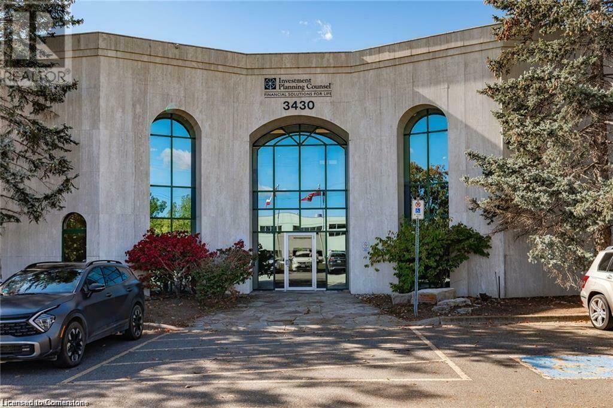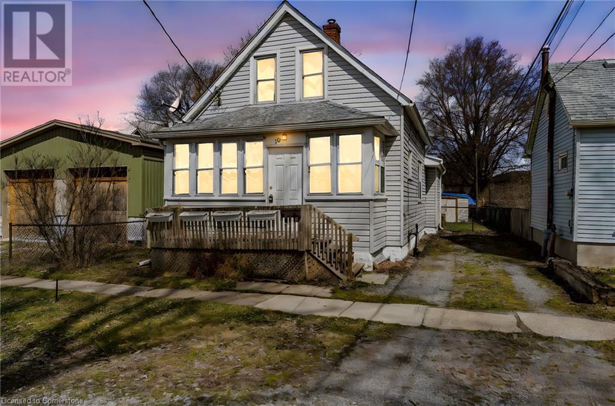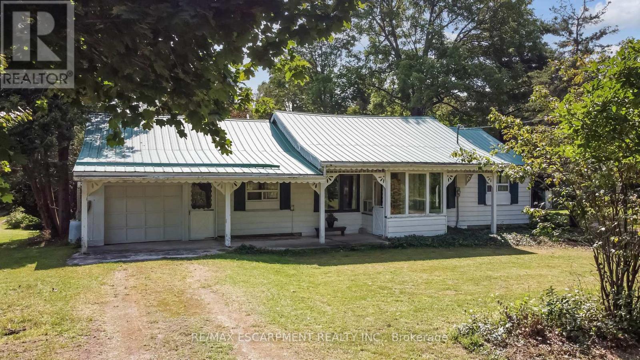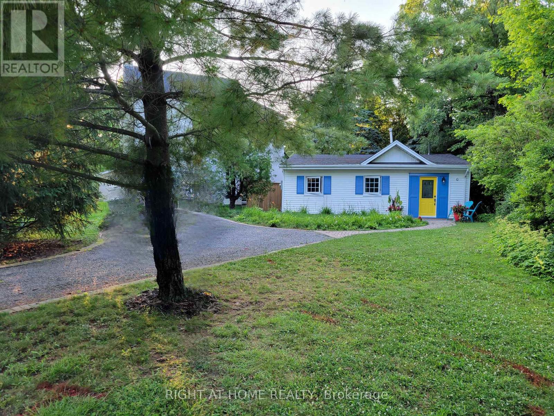4 - 165 Glendale Avenue
St. Catharines (Glendale/glenridge), Ontario
This impressive 2,016 sq. ft. 3 bed 2.5 bath bungaloft end-unit condo featuring a double car garage is perfect whether you're looking to downsize or seeking low maintenance living! The main floor offers soaring ceilings and an open-concept living/dining area with a corner gas fireplace. A wall of windows with garden doors opens to a 30' x 10' private deck overlooking a quiet, treed park. The kitchen includes granite counters, custom cabinetry, and stainless steel appliances - perfect for everyday living or entertaining. The main-level primary suite features a walk-in closet and large ensuite. A front den/office with custom shelving, powder room, laundry, and interior access to the garage complete the main floor. Upstairs includes two additional bedrooms, a full bathroom, and a loft overlooking the main living space. The large unfinished basement offers high ceilings, multiple large windows, and a bathroom rough-in for future potential. Designed with accessibility in mind, the home includes wide hallways, lowered switches, and open, functional spaces. Condo fees cover water, snow removal, landscaping, and exterior maintenance (windows, doors, and roof). Centrally located near the Pen Centre, Brock University, medical centres, parks, schools, and transit - this is easy, elegant living at its best. (id:50787)
RE/MAX Escarpment Realty Inc.
62 Spring Crest Way
Thorold, Ontario
Welcome to 62 Spring Crest Way a beautifully appointed home located in the vibrant and growing community of Thorold. This stunning property offers 4 spacious bedrooms, 3.5 bathrooms, and a fully finished walkout basement, perfect for families or those seeking multigenerational living. The main floor features an open-concept layout ideal for entertaining, with a modern eat-in kitchen boasting quartz countertops, a dedicated dining area, and a bright, inviting living room. A convenient 2-piece powder room completes the main level. Upstairs, the primary suite impresses with a walk-in closet and a 4-piece ensuite featuring a sleek glass shower. Two additional generous bedrooms, a full 4-piece bath, and bedroom-level laundry add comfort and practicality. The walkout basement offers a separate entrance, a large living area, fourth bedroom, and another 4-piece bathroom, providing flexible living options or potential for an in-law suite. Enjoy outdoor living with a fully fenced backyard, no immediate rear neighbors, and direct access to a scenic walkway perfect for peaceful strolls and enjoying nature. Additional highlights include a double car garage and a prime location just minutes from the QEW, Brock University, and Niagara Falls. (id:50787)
RE/MAX Gold Realty Inc.
312 East 45th Street
Hamilton (Hampton Heights), Ontario
An exceptional investment opportunity awaits! Beautifully Updated *LEGAL* 2 unit home in sought-after Hampton Heights on the Hamilton Mountain. Rare opportunity as this home is Completely vacant, set your own rents! Move into 1 unit and rent the other or have it as your next Turnkey Income property. All Brick Bungalow featuring 2 Full Kitchens, 2 Full bath, 2 separate Laundry units, double wide driveway, separate entrance to the lower unit, Large Shed for storage and spacious Yard. Upgrades in 2018 include: Luxurious Quartz counters (in each kitchen), shingles, Furnace, A/C, Many windows, Elec Panel and Plumbing. Beauty front porch (2025). Amazing, Walkable, family friendly neighbourhood. Commuters dream, minutes to the Linc, Parks, Rec Centre, Shopping, Groceries and more. (id:50787)
RE/MAX Escarpment Realty Inc.
10 Balazs Court
Tillsonburg, Ontario
Hickory Hills Community offering relaxed and active adult living. This home is move-in ready and perfectly located. The quiet cul-de-sc is just steps away from the Hickory Hills Community Centre where you'll find a pool, hot tub, horseshoes, and many more organized clubs, events, and activities. The Veteran's Memorial Walkway close by leads to downtown grocery stores, retail shopping, restaurants, and hospital. This welcoming home offers a covered front porch that's filled with morning sun and a peaceful private backyard with a covered deck where you'll enjoy beautiful sunset views. A newly installed sprinkler system will keep your yard looking healthy. The oversized garage allows you to park your car inside and still have plenty of room for your bikes and yard equipment. The large kitchen boasts extra pantry cupboards, a built-in microwave over the stove, and new vinyl flooring. Walk out to your back deck from an enclosed bonus room rarely found in other models. The open concept living room/dining room combo offers plenty of space for large family gatherings with newer laminate flooring. The large primary bedroom has a walk-in closet and a bright fresh ensuite with a walk-in shower and separate linen closet. The basement family room has new vinyl floors, a 2pc bathroom, and another room that can be used for extra company, a craft room, or office. The unfinished workshop is big enough to accommodate large tools/machinery still with plenty of storage space remaining. Don't miss out on this beautiful home on one of the most sought after streets in the neighbourhood! NOTE: Buyers to pay a one-time transfer fee of $2000 payable on closing to the Hickory Hills Residents Association and an annual fee of $640. The Buyer understands and agrees to a signed acceptance of the Hickory Hills Governing Regulations. (id:50787)
Royal LePage Rcr Realty
4386 Jackson Street
Lincoln (Beamsville), Ontario
Sought After location in Central Beamsville! Welcome to 4386 Jackson St. in central Beamsville! This immaculate bungalow offers 3 + 1 Bedrooms, 2 full baths, and two kitchen which makes a great in-law set up. Enjoy the morning sunrises on the covered front porch which enters into the foyer and formal living room! The eat in kitchen has been updated over the years and just off the kitchen is main floor family room with gas fireplace. Escape to oversized yard where the covered patio is great to enjoy any day and a great covering for a BBQ any season. Lots of space in the basement with the added kitchen and additional living space and tons of storage. Beamsville is home to many great restaurants, activities for all ages in many parks, public pools and close to many wineries. The on demand transit can help you move around town and the Go Bus is available at the highway! (id:50787)
RE/MAX Escarpment Realty Inc.
172 Sheridan Street
Brantford, Ontario
Welcome to 172 Sheridan Street, a charming and thoughtfully updated 2-storey home located in the heart of Brantford. This lovely property offers 3 bedrooms, 2 full bathrooms, and neutral finishes throughout.Freshly painted in 2025, the home features laminate flooring (2022) throughout the main living areas, with stylish vinyl tile in both bathrooms. The spacious living room boasts high ceilings and large windows that flood the space with natural light, creating an inviting and airy atmosphere.The kitchen is bright and modern, showcasing white cabinetry, quartz countertops, a new backsplash, and stainless steel appliances all designed with both functionality and style in mind. A convenient 3-piece bathroom with a stand-up shower and main floor laundry complete the main level.Upstairs, youll find three bedrooms and a full 4-piece bathroom, offering comfortable space for the whole family.Notable upgrades include: roof (2021), new windows (excluding the upstairs bathroom), and furnace, A/C, and ductwork (2021). (id:50787)
Revel Realty Inc.
7 Lakegate Drive
Hamilton (Stoney Creek), Ontario
Welcome to 7 Lakegate Drive a truly exceptional waterfront estate offering luxury, privacy, and rare direct access to the shores of Lake Ontario. This custom-built home spans over 3,800 sq ft of elegant, single-level living designed for comfort and sophistication. Need additional space? The expansive, finished lower level provides ample room for entertaining, recreation, or multi-generational living. Crafted with timeless elegance and premium finishes, this home features wide-plank oak flooring, granite countertops, cathedral ceilings with skylights, and an open-concept layout that seamlessly connects multiple living and entertaining areas. The chefs kitchen is a gourmet dream, while the formal dining room with adjacent wet bar, oak paneling, and crown moulding elevates every gathering. The bedroom wing offers three generously sized rooms, including a luxurious updated primary suite with a spa-inspired ensuite, custom walk-in closet, and walkout to a private patio retreat. Step outside to your own resort-style oasis. The backyard features a heated inground pool, multiple lounging and dining areas, breathtaking lake views, and a private beach. Situated on a rare double lakefront lot with 175 feet of shoreline and a concrete boat ramp, this property offers endless potentialenjoy it as-is or sever a 70-foot lot to the west. Store all your toys in the oversized 36' x 25' triple garage, complete with four doors including a rear door for easy boat ramp access. This is truly an unmatched property, perfectly suited for a discerning buyer looking to create lasting family memories in an extraordinary lakeside setting. (id:50787)
Royal LePage State Realty
1001 - 21 Park Street E
Mississauga (Port Credit), Ontario
Welcome to Tanu Condos, this 2br/2bath is filled with luxury upgrades. Neutral kitchen with high end built in Fulgor Milano appliances, custom back-splash, high end laminate neutral grey flooring and floor to ceiling windows. This boutique hotel style condo is loaded with amenities: 24 hour concierge, valet parking, fitness centre with yoga studio, movie lounge, billiards and game room, business centre, co-working space, pet spa, guest suite, electric charging station and car wash. TANU fuses natural materials and contemporary architecture to create a warm, sophisticated condominium residence. Just steps to waterfront parks and trails, restaurants and retail, and the Port Credit GO Train Station, TANU offers its residents the best of both worlds - the tranquility of nature, with urban connectivity. At Tanu, residents can enjoy smart home features such as key less entry; live, one-way video from suite to lobby and parking garage; advanced license plate recognition; cold storage for grocery delivery; and automated parcel notification. Security, thermostat, and lighting can all be controlled via an in-suite touch-pad, which is also connected to a smartphone app. (id:50787)
Power 7 Realty
201 Westfield Trail
Oakville (Ro River Oaks), Ontario
You can't miss this DREAM HOUSE! Located in the most coveted River Oaks Neighbourhood, famous for the community atmosphere and the well-renowned festival decorations. Balanced demography in this area offers the multi-culture harmonious surroundings that we are proud of in Canada. White Oaks Secondary School in the neighbourhood is the only one in Oakville that offers The International Baccalaureate IB program, made this area really popular and sought after by families with high educational expectations. The house itself is so beautiful that you must see with your own eyes, as it's hard not to fall in love with it! Cute single-detached house of about 2000 sqf. living spaces that has everything you want: plenty of sunlight with lots of windows in all directions, professionally designed beautiful front and backyard garden with water fountain that brings good luck and fortune, and the tranquil private view of these can be savoured through the amazing floor-to-ceiling windows from the kitchen when preparing and enjoying your meals. 3 bedrooms on 2nd floor and one bedroom with large window in basement provides plenty of rooms even for guests; 3 bathrooms conveniently located on each and all floors, the basement one also includes a shower. Spacious living area in the basement with a high ceiling corner allowing plenty of sunshine through makes it perfect for a cozy reading/recreation/gym area, anything as you wish! This is the house that you would really want to call HOME~ (id:50787)
Bay Street Group Inc.
1106 - 8 Dayspring Circle
Brampton (Bram East), Ontario
Rare ground floor unit with a private walk-out terrace overlooking a lush ravine a true nature lovers dream! This bright, open-concept home features a spacious living and dining area, a modern kitchen with stainless steel appliances and breakfast bar, and a large primary suite with a walk-in closet, 4-piece ensuite, and its own walk-out. The second bedroom also includes a large closet and windows overlooking ravine. Enjoy peace and quiet in a tranquil community surrounded by scenic walking trails, yet just minutes from major highways and everyday amenities. The perfect blend of comfort and convenience! (id:50787)
Keller Williams Real Estate Associates
1172 Alexandra Avenue
Mississauga (Lakeview), Ontario
Fantastic opportunity in the heart of Lakeview! This charming and versatile 3+1 bedroom bungalow sits on a massive 39.40 x298 lot, offering endless potential for families, investors, or future redevelopment. The open-concept main floor is filled with natural light and features hardwood flooring throughout, creating a warm and inviting space ideal for family living. The basement includes a separate apartment with two private entrances including a rear walkout perfect for rental income, multi-generational living, or a private home office setup. Shared laundry space adds convenience for both units. A detached double-car garage with power offers excellent storage or workshop options. The extra-deep lot provides space to garden, entertain, or expand the homes footprint down the line. This prime Lakeview location checks every box: quick access to the QEW, minutes to the lake, and surrounded by mature trees and nature. You're steps to top-rated schools, Douglas Kennedy Park, Lakefront Promenade Beach, the Port Credit Yacht Club, shopping, groceries, and transit. Plus, be part of the future with the exciting Lakeview Village waterfront redevelopment just down the road set to transform the area with new parks, trails, shops, and a vibrant lakeside community. Live in, rent out, or build your dream this one is full of possibilities. (id:50787)
RE/MAX Professionals Inc.
Ph1911 - 1035 Southdown Road E
Mississauga (Clarkson), Ontario
Welcome to S2 Stonebrook Residences! Be the first to live in this brand-new, never-lived-in Penthouse with magnificent views of downtown Mississauga. This 1266 sq ft suite plus balcony offers beautiful interior space with 2-bedrooms + Den, 2-bath and features 9' ceilings with floor-to-ceiling windows. Chef style white kitchen with full sized stainless steel appliances that includes induction cooktop, modern cabinetry, quartz countertop, a large center island with breakfast bar for convenience and entertaining. Spacious primary bedroom complete with 2 large mirrored closets and luxurious 4 piece ensuite with his and her vanities. The second bedroom also comes with ensuite washroom and a mirrored closet. The den can be used as a separate dining area or as an home office as per your lifestyle. Includes 2 tandem parking spots (1 with EV rough-in) and 1 attached locker. Internet, heat, water included. Top tier amenities include: 24-hour concierge, fitness centre with an indoor pool, whirlpool, sauna, and a landscaped terrace, yoga area, rooftop multipurpose room with bar, kitchen, and dining area, plus walkout terrace for entertaining, rooftop barbecue and dining areas, two furnished guest suites, bicycle storage, pet spa, lounge/library, billiard room, hobby and workshop room & car wash area. No smoking. Located in the Clarkson Village community, minutes from Jack Darling Memorial Park, Lake Ontario, Rattary Marsh Conservation Area, with multiple stores across the building including TD Bank, Metro, Canadian Tire, LCBO, Marks, Shoppers Drug Mart and many dining options. Close to multiple schools including Lorne Park SS. Steps from Clarkson GO, easy access to the QEW ensures a quick commute to downtown Toronto. Ideal for couples, professionals wanting to enjoy lake side living! (id:50787)
Homelife/response Realty Inc.
143 Speyside Drive
Oakville (Br Bronte), Ontario
This isn't just a home-its your launchpad into parenthood, plant parenthood, adulthood, or finally-getting-the-yard-for-your-dog-hood. Welcome to your next step. Lovingly renovated from top to bottom, this 3+1 bedroom, 3-bath cutie is move-in ready. You wont have to lift a finger-except to text your friends about how grown-up you suddenly feel. The stairs are new, the paint is fresh, and the lighting is chic. Every inch, inside and out, has been thoughtfully updated so you can simply unpack and start living. The layout flows effortlessly for real-life family chaos (the adorable kind), with a yard made for tiny feet, big imaginations, and wagging tails. Theres room for everyone-kids, pets, and the occasional blanket fort. Downstairs, the finished basement includes a private bedroom suite, ideal for in-laws, guests, or that one friend who always overstays (or stays over). The crisp, timeless white kitchen sets the stage for culinary showstoppers-or just your go-to takeout. Outside, a showstopper backyard invites everything from peaceful wine nights to full-throttle toddler energy. And it's all nestled in the heart of Bronte Village, where you'll find charming boutiques for you, parks for them, and lake views so pretty they'll make you fall in love all over again. This isn't just a home. It's a trophy cleverly disguised as a place to stash toys and reheat coffee (again). Claim it before someone else with equally great taste-but quicker reflexes-does. (id:50787)
Royal LePage Real Estate Services Ltd.
7454 Old Church Road
Caledon, Ontario
Great opportunity to own a beautiful, peaceful and private 3.7 treed acre property with a pond, a useful workshop/barn, a bungalow to suit the extended family with a separate basement walk-out apartment and plenty of parking space. This well located property, only 30 minutes to Pearson airport, is very close to schools, gym, amenities...yet it offers the best of rural living with direct access to trails, parks and conservation areas. The workshop/barn with a full mezzanine could be very useful to work on your hobby and/or storage your toys. This ranch bungalow, with a perfect layout for the full family, has an updated modern kitchen , 4 bedrooms, a spa like washroom, with a sauna, walks to sunlight filled sunroom surrounded by nature. The home has gleaming hardwood floors, a 2 side fireplace, a wood stove and many other great features. For the extended family, the basement has an in-laws suite with a kitchenet, a great room with a wood fireplace and plenty of closet storage. There is also a separate spacious walk-out fully equipped apartment with its own entrance. (id:50787)
Ipro Realty Ltd
210 Springfield Crescent
Clearview (Stayner), Ontario
Top 5 Reasons You Will Love This Home: 1) Stunning 5-year old Alexandra Model detached home built by MacPherson Builders, offering a move- in ready space perfect for a first-time homeowner or young families 2) With an inviting curb appeal, the charming front porch and upgraded front door with side window panels welcome you into the practical foyer; from there, the bright dining room seamlessly flows into the open-concept kitchen, featuring upgraded ceiling-height cabinets, crown moulding, granite countertops, and KitchenAid black stainless-steel appliances including a gas stove 3) Gather around the cozy gas fireplace in the spacious living room or host summer barbeques in the large, fully fenced backyard while the kids and pets play 4) Upstairs, you'll find a primary bedroom with French doors, a walk-in closet, and an ensuite boasting a large walk-in shower and double vanity sinks, paired with two additional well-sized bedrooms, a conveniently located laundry room, and a 4-piece bathroom 5) Appreciate additional features such as an unfinished basement with a bathroom rough-in ready for your personal touch, a double car garage, a newly paved driveway (2024), and a central location in Stayner, just a short drive to Wasaga Beach, Collingwood, Blue Mountain, Creemore, Barrie, and more. 1,574 sq. ft. plus an unfinished basement. Visit our website for more detailed information. (id:50787)
Faris Team Real Estate
Faris Team Real Estate Brokerage
10 Cormel Street
Vaughan (Maple), Ontario
Freshly Painted 3-Bed, 4-Bath Townhome in a Great Family Neighbourhood. This well-maintained townhome features 3 bedrooms, 4 bathrooms, and a bright, open layout with potential for a 4th bedroom. The primary bedroom includes a 4-piece ensuite and walk-in closet. A finished basement offers extra living space with a 3-piece bathroom and vinyl flooring. Includes a private garage plus 3-car driveway parking. Located near parks, schools, shopping, transit, and highways. Move-in ready and conveniently located! (id:50787)
RE/MAX Premier Inc.
161 Silk Twist Drive
East Gwillimbury (Holland Landing), Ontario
Stunning light filled over 2,500 sq ft semi-detached home featuring 4 bedrooms and 4 washrooms. Enjoy smooth ceilings throughout, a 9ft ceiling on main, and a cozy fireplace in the family room. Home features large windows & pot lights. About $100,000 spent on numerous upgrades, including main floor office with Glass French doors, upgraded white oak 5" hardwood throughout and porcelain tiles with oak stairsw/ metal pickets. Home features upgraded 200amp electrical panel and large laundry w/ sink on the 2nd floor. The primary bedroom has walk-in closet and 6 pc ensuite with frameless glass rain shower, one more bedroom also features walk in closet and another one has 4 pc ensuite. Chef's kitchen shines with stainless steel upgraded appliances, an extended island and upgraded large pantry. A side entrance offers potential for a separate basement apartment, and there is direct garage access from home. (id:50787)
Royal LePage Your Community Realty
62 Bignell Crescent
Ajax (Northeast Ajax), Ontario
Welcome to a rare opportunity in one of Northeast Ajax's most sought-after neighbourhoods. Backing directly onto a tranquil ravine, this beautifully upgraded 4-bedroom, 4-bathroom home offers the perfect blend of space, style, and natural surroundings. From the moment you step inside, you'll notice the rich hardwood flooring across the main level and the inviting, open-concept layout designed for modern family living.The heart of the home is a stunning kitchen featuring a large centre island, stainless steel appliances, an eat-in area, and a walkout to the deck perfect for enjoying serene views of the ravine while dining or entertaining. The open-concept living and dining room offers great flow for everyday living, while the spacious family room with a gas fireplace offers the perfect place to relax and recharge. A convenient mudroom with direct garage access adds everyday functionality. Upstairs, the well-appointed primary suite includes a walk-in closet, upgraded 5-piece ensuite, and large windows overlooking the ravine. The second bedroom is spacious and features its own 4-piece ensuite, while bedrooms three and four share a convenient Jack and Jill 4-piece bathroom. The second-floor laundry is a highly desirable feature that makes day-to-day living easier..The unspoiled walkout basement presents exceptional potential whether you're planning a rec room, home office, or in-law suite, the possibilities are wide open. Located close to top-rated schools, parks, and everyday amenities, this home stands out for all the right reasons. (id:50787)
RE/MAX Hallmark First Group Realty Ltd.
509 - 5785 Yonge Street
Toronto (Newtonbrook East), Ontario
Stunning 2-Bedroom Corner Suite with NW-Facing Balcony in the Heart of North York! This sun-filled, beautifully upgraded corner unit offers a spacious and modern layout with laminate flooring, pot lights, upgraded fixtures, crown moulding, and designer paint throughout. The updated kitchen boasts quartz countertops, a subway tile backsplash and custom roller shades, perfect for both everyday living and entertaining. Enjoy the North-West views from your private balcony. The building offers luxury amenities including a 24-hourgatehouse, gym, indoor pool, sauna, and more. Unbeatable location: Just steps to the subway, top-rated schools, shopping, and dining. Don't miss this rare opportunity to live in one of North York's most sought-after communities! (id:50787)
Harvey Kalles Real Estate Ltd.
298 Tremaine Crescent
Kitchener, Ontario
This beautifully maintained, smoke-free former model home in Edge Water Estates is ready for you to make it your own. The main floor welcomes you with a carpet-free design, featuring a gourmet kitchen complete with custom woodwork, quartz countertops, and a spacious island ideal for gathering. The open layout invites plenty of natural light, enhancing family living, while dark engineered hardwood flooring and classic California shutters add an elegant touch. The master suite serves as a true retreat, boasting a high cathedral ceiling and a luxurious 5-piece ensuite equipped with a floating vanity, quartz countertop, double vessel sinks, a soaker tub, and a glass shower. The walk-in closet, which includes a custom organizer, provides ample storage space. You will also find a dedicated office nook for your work-from-home needs, along with two additional well-sized bedrooms. The newly finished basement offers even more versatile living space, including a cozy living room, a generous bedroom with a double closet, and a modern 3-piece bathroom featuring a stylish glass shower. Pot lights throughout create a warm and inviting atmosphere. Step outside to discover a low-maintenance, professionally landscaped yard with a fully fenced area, a pressure-treated wood deck, a charming gazebo, and two storage sheds. The home is conveniently located just steps from the popular Chicopee Hills for skiing, as well as parks, trails, and top-rated schools. It is less than a 5-minute drive to the city's largest mall, the new Cineplex theater, and the river for canoeing, with easy access to Highway 401. This ideal location is perfect for enjoying all year round and creating sweet memories. (id:50787)
Ipro Realty Ltd
12 Brendan Court
Hamilton, Ontario
Welcome to 12 Brendan Court. Sitting in a quiet court, this well kept three bedroom semi detached backsplit on East Mountain is perfect for anyone from growing families to downsizers looking for a few less stairs. This location has so much to offer, close to parks, schools, amenities and nearby highway access to provide added convenience for commuters. Pulling up to the home you will find a long inviting driveway with parking for 3+. Inside includes a nicely layed out main floor, punctuated by the updated kitchen & three nice sized bedrooms upstairs. The basement also has plenty to offer with laundry, bar area, a separate entrance walk up to the yard, family room and bonus half level for all your storage needs or extra kids play area. Lastly, the yard is a major highlight of this home, with a private sitting area on the side opening up a beautiful inground pool. This home is perfect for entertaining or for anyone wanting to sit back and relax quietly by themselves. (id:50787)
RE/MAX Escarpment Realty Inc.
205 - 235 Sherway Gardens Road
Toronto (Islington-City Centre West), Ontario
Enjoy Living In This Beautifully Laid Out 9ft Ceiling Condo In Etobicoke Most Sought-After Area And Condo, One Sherway Condominiums. Unlike Most, This Condo Unit Offers A Functional Floor Plan, Allowing Space For A Full Sized Kitchen Space Separate From Living Area. Say Goodbye To Clutter-This One-Bedroom Comes Packed With Storage Space, 2 Closets In The Bedroom, An Extra Large Foyer Closet, A Large Laundry Closet And Storage Locker! Facing West, You Have Unobstructed Views Offering Lots of Sunlight Into Your Unit. Unlike Most Units In The Building, This Condo Boasts Soaring 9-foot Ceilings For An Added Sense Of Space. Situated In A Prestigious Neighbourhood, Steps Away From The Highly Sophisticated Sherway Gardens Mall, Transit And 400 Series Highway Access, This Condo Promises A Lifestyle of Convenience And Modern Luxury. This Is Your Opportunity To Secure A Stunning Condo With OUTSTANDING VALUE! (id:50787)
RE/MAX Ultimate Realty Inc.
1451 Sixth Line
Oakville (Cp College Park), Ontario
Potential! Potential! Potential! This 2-story detached home in charming College Park sits on a 67 x 170ft lot and backs on to open fields and pathways to Sheridan College!! With 5 sizeable bedrooms, this makes a lovely home for a large family, with plenty of space to play in the yards and to create great memories. Main floor walk-in shower for those with mobility needs. Close proximity to major commuting arteries, GO train, bus routes, shopping, parks and top-tier schools. For those with a mind for investment, with its proximity to Sheridan College, this provides a cash-positive rental investment. In addition to the 5 existing bedrooms, there is opportunity to create up to 3 additional rooms to enhance your bottom line! The large garage has power, high ceilings and plenty of room for a sizeable workshop and storage. Roof shingles (2024), Attic Insulation (2023), Furnace (2023). (id:50787)
Exp Realty
263 Georgian Drive Unit# 303
Oakville, Ontario
No detail was overlooked in the professional renovation of this luxurious executive townhome. Nestled in the highly desirable Oak Park neighbourhood of Oakville, it offers the perfect balance of convenience and natural beauty, with easy access to local amenities, scenic trails, and parks, as well as being just minutes from major highways. Highlights include Kitchen Aid appliances, elegant porcelain countertops with waterfall edge and backsplash, stunning oak wood flooring, modern lighting, and California shutters throughout. The expansive top-floor patio, equipped with a gas line, is ideal for entertaining. Additional storage space is provided with a garage, and locker below. (id:50787)
Royal LePage Burloak Real Estate Services
197 King Street E
Hamilton, Ontario
Live, Work, and Invest in Hamilton's Historic Downtown. Step into Hamilton's vibrant future while embracing its storied past with this exceptional live/work opportunity in the heart of the International Village. This charming 19th-century, three-storey building offers the perfect balance of modern urban living and historical character, spanning nearly 2,000 square feet. The main floor is zoned D2, offering endless possibilities as a commercial space with an equally sized basement for storage or additional use. Whether you're looking to start your own business, run a home office or studio, or lease the space for extra income this location provides flexibility and prime exposure. The building also offers private parking, adding convenience in a downtown location. Upstairs, the spacious two-bedroom, three-bath residential loft is filled with light and character. The second floor features soaring 12-foot ceilings, hardwood floors, and an open-concept layout that includes a large eat-in kitchen, dining area, and living room--perfect for entertaining or relaxing. The upper level boasts two generously sized bedrooms, a walk-in closet, and a luxurious bathroom with a glass shower and modern vanity. The residential layout is so versatile that you can easily create two separate one bedroom apartments allowing you to bring in additional income. With proximity to the Hamilton GO station, Gore Park, new high-rises, and a plethora of local restaurants and shops, this property delivers the ultimate walkable urban lifestyle. Whether you're looking to live in one of Hamilton's most desirable neighbourhoods, lease space for your business, or both--this is your opportunity to own a piece of history while positioning yourself for the future. Don't miss out on the chance to invest in one of Hamilton's most dynamic areas. Some of the photos were virtually staged. (id:50787)
Real Broker Ontario Ltd.
197 King Street E
Hamilton, Ontario
Live, Work, and Invest in Hamilton's Historic Downtown. Step into Hamilton's vibrant future while embracing its storied past with this exceptional live/work opportunity in the heart of the International Village. This charming 19th-century, three-storey building offers the perfect balance of modern urban living and historical character, spanning nearly 2,000 square feet. The main floor is zoned D2, offering endless possibilities as a commercial space with an equally sized basement for storage or additional use. Whether you're looking to start your own business, run a home office or studio, or lease the space for extra income this location provides flexibility and prime exposure. The building also offers private parking, adding convenience in a downtown location. Upstairs, the spacious two-bedroom, three-bath residential loft is filled with light and character. The second floor features soaring 12-foot ceilings, hardwood floors, and an open-concept layout that includes a large eat-in kitchen, dining area, and living room--perfect for entertaining or relaxing. The upper level boasts two generously sized bedrooms, a walk-in closet, and a luxurious bathroom with a glass shower and modern vanity. The residential layout is so versatile that you can easily create two separate one bedroom apartments allowing you to bring in additional income. With proximity to the Hamilton GO station, Gore Park, new high-rises, and a plethora of local restaurants and shops, this property delivers the ultimate walkable urban lifestyle. Whether you're looking to live in one of Hamilton's most desirable neighbourhoods, lease space for your business, or both--this is your opportunity to own a piece of history while positioning yourself for the future. Don't miss out on the chance to invest in one of Hamilton's most dynamic areas. Some of the photos were virtually staged. (id:50787)
Real Broker Ontario Ltd.
10 Grassyplain Drive
Hamilton, Ontario
NO REAR NEIGHBOURS! Beautiful custom-built home nestled in a quiet pocket of Glanbrook, bordering Ancaster. Featuring a double-wide, double-deep concrete driveway that extends seamlessly into the rear yard. A large, covered front porch offers the perfect spot to sit back and enjoy the friendly neighbourhood. Inside, the open-concept main living area showcases vaulted ceilings and a custom kitchen with built-in appliances and large separate dining room. Step out onto the private rear composite deck—ideal for relaxing or entertaining. A convenient side entrance from the garage leads to the basement, complete with large egress windows in the spacious back room which is perfect for in-law suite potential! Garage is currently a carpenter/woodworkers dream, with so much potential to work from home. Metal roof (2023).RSA (id:50787)
RE/MAX Escarpment Realty Inc.
450 Dundas Street E Unit# 115
Waterdown, Ontario
Beautifully designed 2-bedroom, 1-bathroom unit with a spacious balcony in the sought-after Trend Condos. This stunning condo is filled with natural light, perfectly complementing the open-concept kitchen, which features rich white cabinetry and upgraded lightly toned flooring throughout the kitchen, great room, and bedrooms. The modern kitchen includes stainless steel appliances and a stylish breakfast bar. The generously sized bedrooms boast large windows, enhancing the airy feel of the space. The bathroom is a well-appointed 4-piece design. Enjoy the convenience of in-suite laundry. The amenities include Fitness centre, Rooftop Patio, Bike Storage, Party Room. Located in Desirable Waterdown Neighbourhood, surrounded by excellent dining options, shopping, schools, and parks. The unit comes with 1 Underground Parking & 1 Locker unit. (id:50787)
Exp Realty
861 Centre Road
Flamborough, Ontario
Welcome home to this rural oasis close to the town of Waterdown. Exceptional, multi purpose 7.27 acre beauty 3+1 bedroom stunner with over 3300 sq feet of living space full of luxury and upgrades. This home has 2.5 acres of manicured property with a beautiful inground pool and huge entertaining space. The 3600 sq foot outbuilding could be perfect for agricultural use, storage, small business or just a hobbyist. Grow your own crops. Possibilities are endless. First class home even has room for the entire family and could even have in-law options. Recent updates include furnace, AC, generator, 2 renovated baths, new pool liner and heater. Don't miss out on this one of a kind property. (id:50787)
Rockhaven Realty Inc.
99 Keelson Street
Welland, Ontario
A solid gem tucked in the beautiful community at Wellend was built by the Empire Communities in 2024. This 1 year new townhome boasts 3 bedrooms, a walk-out dining area, a beautiful open-concept kitchen, and a family room. Ideal for living or investing, the motivated seller priced it to sell. There is a single-car garage and two parking spaces on the driveway. Around 15 minutes to shopping, 406. About a 10-minute drive to the highly reputed Mackay Public School. The Property is tenanted until the end of August. Earlier closing may be arranged. Buyer to verify measurements independently. (id:50787)
Housesigma Inc.
3430 South Service Road Unit# 200a
Burlington, Ontario
Building Signage Available. Recent common area upgrades include lobbies, elevators, and accessible washrooms. Parking ratio of 4:1,000 SF with reserved spaces available. COGECO fibre optic internet in place. Landlord offers in-house construction for quick turnaround on tenant improvements. Utilities included in TMI. (id:50787)
Royal LePage Burloak Real Estate Services
3430 South Service Road Unit# 201
Burlington, Ontario
Building Signage Available. Recent common area upgrades include lobbies, elevators, and accessible washrooms. Parking ratio of 4:1,000 SF with reserved spaces available. COGECO fibre optic internet in place. Landlord offers in-house construction for quick turnaround on tenant improvements. Utilities included in TMI. (id:50787)
Royal LePage Burloak Real Estate Services
3410 South Service Road Unit# G3
Burlington, Ontario
Building Signage Available with QEW Exposure. Recent common area upgrades include lobbies, elevators, and accessible washrooms. Parking ratio of 4.5:1,000 SF with reserved spaces available. Fibre Optic internet in place. Landlord offers in-house construction for quick turnaround on tenant improvements. Utilities included in TMI. (id:50787)
Royal LePage Burloak Real Estate Services
3410 South Service Road Unit# 104
Burlington, Ontario
Building Signage Available with QEW Exposure. Recent common area upgrades include lobbies, elevators, and accessible washrooms. Parking ratio of 4.5:1,000 SF with reserved spaces available. Fibre Optic internet in place. Landlord offers in-house construction for quick turnaround on tenant improvements. Utilities included in TM (id:50787)
Royal LePage Burloak Real Estate Services
10 Kinnear Street
Port Colborne, Ontario
In the Serene mature neighbourhood of East Village you will find this quaint 1 1/2 storey 2 bedroom, 1 bathroom move in ready starter home or fixer upper ready for you to put your finishing touches on it. Minutes to the Friendship Trail, Welland Canal and in close proximity to downtown Port Colbourne, this loving neighbourhood is perfect for families who enjoy the outdoors. With the renowned sandy Nickel Beach being within walking distance Beach enthusiast will love this location! Out back you will find a large deck perfect for entertaining your guests, a shed out keep your tools in and a perfect fully fenced yard, offering a safe space for your children or pets. The home is carpet free! As you enter the home you are greeted with good size foyer/mudroom. Enter another door to a large family room for your couch and T.V. setup. The dining area is spectacular which is separate from the very spacious kitchen. 4-piece bath and single room complete the main floor. Upstairs you will find the master bedroom with newer windows and a huge loft that has endless possibilities to renovate or use as another living room area. The super dry partial basement offers ample storage space, lower-level laundry and even potentially little play space for the kiddies as well. This neighbourhood is very popular for having homes being bought and renovated due to the fact it is close the water, all amenities are stones throws away and the highway is minutes away as well. Great for investors, renovators or a young family trying to get their foot the market. Don’t miss out on this amazing opportunity. (id:50787)
Michael St. Jean Realty Inc.
760 Whitlock Avenue Unit# 103
Milton, Ontario
Welcome To 760 Whitlock Ave In Milton Upgraded 2 Bedroom+ Den Condo Suite In One Of Milton's Most Sought-After Mile & Creek Mid-Rise Communities. This Pristine Unit Is Upgraded And Filled with Natural Light And Features A Modern Kitchen Boasts Brand New Stainless Steel Appliances With An Island, Primary Bedroom With Frameless Shower, Undermount Sink and Walk In Closet, Custom Roller Blinds Throughout, Roughing For TV Wall Mount In Living /Dining Room, Pot Lights In Kitchen, Living /Dining Room, 12-14 Foot Ceilings. A Private Balcony Approx. 250 Sq. Ft For Your Outdoor Enjoyment. Includes One Underground Parking Spot Near The Elevator And One Storage Locker. NB: One Additional Parking Available Upon Request@ An Additional Cost. Amenities Including A Fitness Centre With Yoga Studio, Co-Working Lounge, State Of The Art Media Room, Ent. Area & Social Lounge, Expansive Rooftop Terrace Overlooking Protected Green Space. Minutes From Major Highways, Milton GO Station, Schools, Parks & Shopping. (id:50787)
Homelife Maple Leaf Realty Ltd
544 Dean Drive
Cornwall, Ontario
Located in a peaceful upscale neighbourhood in Cornwall, this spacious 1,766-sq-ft brick 2007 bungalow is a perfect retreat that is conveniently close to all amenities. The main flr boasts stunning hardwood & ceramic flooring, creating a warm welcoming atmosphere. This beautiful home comprises 3+1 Br. 2+1 baths, including a large kitchen with a center island, new stainless-steel appliances, quartz countertops, & a new contemporary backsplash. The open-concept living dining area is cozy with a gas fireplace. The formal family room features clean lines a large window overlooking the backyard. The primary bed is a luxurious escape, featuring a walk-in closet & a 4-piece ensuite bathroom. Downstairs, the finished basement adds extra living space, including a 1 Br/Den with a 3pc bathroom, a spacious rec rm, *an enticing bonus* - the owner includes a pool table with all accessories.This home also features a double-car garage, an interlocked stone driveway, a large shed & deck. (id:50787)
Ipro Realty Ltd
8747 10th Line
Essa, Ontario
NEARLY 3,100 SQ FT BUNGALOW FEATURING IN-LAW POTENTIAL NESTLED ON 83.47 ACRES WITH WORKABLE LAND & MINUTES TO BARRIE! Nestled on an expansive 83.47 acres of fields and forest, this spacious bungalow offers a very private setting just a 5-minute drive from Barrie. Boasting agricultural and environmental protection zoning, the property features a wide assortment of trees including cherry, Cortland apple, lilac, crab apple, pear, McIntosh apple, and more. Approximately 35 acres of the land are dedicated to workable fields currently used as hay fields. Ample driveway parking for up to 20 vehicles. Step inside to discover nearly 3,100 finished square feet of living space, with hardwood and laminate flooring throughout most of the home. The generously sized eat-in kitchen presents ample cabinetry, stainless steel appliances, and a tile backsplash. The primary bedroom is complete with a walk-in closet and ensuite while the main bathroom boasts a large soaker tub and separate shower. Descend to the finished basement with a separate entrance, offering in-law potential and a bathroom rough-in. Enjoy the spacious covered back porch and patio area overlooking the tranquil property. Updates include newer shingles, attic insulation, a sump pump, a pressure tank, and appliances. Multiple 100 amp electrical panels, a water softener, and a drilled well ensure convenience. With the included 8 x 10 shed for additional storage space, absence of rental items, and low property taxes, this property offers a rare opportunity to embrace country living without sacrificing convenience! (id:50787)
RE/MAX Hallmark Peggy Hill Group Realty Brokerage
8747 10th Line
Essa, Ontario
NEARLY 3,100 SQ FT BUNGALOW FEATURING IN-LAW POTENTIAL NESTLED ON 83.47 ACRES WITH WORKABLE LAND & MINUTES TO BARRIE! Nestled on an expansive 83.47 acres of fields and forest, this spacious bungalow offers a very private setting just a 5-minute drive from Barrie. Boasting agricultural and environmental protection zoning, the property features a wide assortment of trees including cherry, Cortland apple, lilac, crab apple, pear, McIntosh apple, and more. Approximately 35 acres of the land are dedicated to workable fields currently used as hay fields. Ample driveway parking for up to 20 vehicles. Step inside to discover nearly 3,100 finished square feet of living space, with hardwood and laminate flooring throughout most of the home. The generously sized eat-in kitchen presents ample cabinetry, stainless steel appliances, and a tile backsplash. The primary bedroom is complete with a walk-in closet and ensuite while the main bathroom boasts a large soaker tub and separate shower. Descend to the finished basement with a separate entrance, offering in-law potential and a bathroom rough-in. Enjoy the spacious covered back porch and patio area overlooking the tranquil property. Updates include newer shingles, attic insulation, a sump pump, a pressure tank, and appliances. Multiple 100 amp electrical panels, a water softener, and a drilled well ensure convenience. With the included 8 x 10 shed for additional storage space, absence of rental items, and low property taxes, this property offers a rare opportunity to embrace country living without sacrificing convenience! (id:50787)
RE/MAX Hallmark Peggy Hill Group Realty Brokerage
3430 South Service Road Unit# 103
Burlington, Ontario
Building Signage Available. Recent common area upgrades include lobbies, elevators, and accessible washrooms. Parking ratio of 4:1,000 SF with reserved spaces available. COGECO fibre optic internet in place. Landlord offers in-house construction for quick turnaround on tenant improvements. Utilities included in TMI. (id:50787)
Royal LePage Burloak Real Estate Services
530 10th Concession Road E
Hamilton, Ontario
Create the estate of your dreams! This property is an exceptional opportunity to own a scenic 46-acre property just moments from the charming village of Carlisle. This cherished family-owned land has been passed down through generations and offers the perfect canvas for your dream estate. The property includes an original farmhouse and barn - both offered in as-is condition - ideal for restoration or as a foundation for something entirely new. Nature lovers will appreciate the two large, spring-fed ponds, gently rolling terrain, and a network of peaceful walking trails that meander through the landscape. A picturesque former Christmas tree farm adds to the property's character and seasonal beauty, making this a truly unique rural retreat with endless potential. Whether you're envisioning a private country residence, a hobby farm, or simply a tranquil getaway, this rare offering invites you to bring your vision to life. (id:50787)
RE/MAX Escarpment Realty Inc.
80 Elgin Street N
Cambridge, Ontario
Welcome to 80 Elgin Street N quietly situated in one of East Galt's desirable neighbourhoods. This beautiful one and a half storey home features over 1,600 sq. ft. of total living space, a finished lower level, a walk-out to the deck and an enclosed lower level sunroom. Entering the home, you are greeted by the bright and airy living room allowing for lots of natural light. The kitchen offers updated cabinetry, tile backsplash, SS appliances and a wrap around counter for additional space for meal prep. The dining area lets you host family dinners with ease- or simply enjoy barbecuing on the deck creating the ultimate outdoor dining experience. You will also find a full four-piece bathroom on the main level with a soaker tub for a relaxing evening after a long day at work. The upper level features three bedrooms and a two-piece powder room, perfect for your family's comfort. The lower level offers a finished recreational room that is great for additional living space for entertaining with an electric fireplace, a den- perfect for a home office and a utility room with laundry facility. The fully fenced rear yard provides ample space for any kids and pets. You will also find a separate entrance to the home as well as a stairs/deck leading you down to the backyard. With complete rear privacy, surrounded by mature trees. Conveniently close to public transit, shopping amenities, within walking distance to schools and minutes to downtown Cambridge, don't miss your opportunity to call 80 Elgin Street N home. (id:50787)
Sotheby's International Realty Canada
487 Brigatine Avenue
Ottawa, Ontario
Be the first to live in this brand-new, never-before-occupied 3-bedroom townhouse! Thoughtfully designed and impeccably maintained, this stylish home combines the comfort of new construction with the ease of a move-in-ready space. Located on a generously sized lot with abundant natural light, it's perfect for families or professionals. The main floor showcases a spacious open-concept layout with 9 ft ceilings, and a bright living area that seamlessly connects to a separate dining room. The modern kitchen features stainless steel appliances, a breakfast bar, ample cabinetry, and a walk-in pantry-ideal for cooking and entertaining. Upstairs, the primary bedroom includes a walk-in closet. The laundry is conveniently located on the second floor-making everyday chores easier and more efficient. Two additional bedrooms offer flexibility for family, guests, or a home office. The fully finished basement provides a versatile rec room, perfect for a home gym, entertainment area, or workspace, along with additional storage. Situated in a family-friendly neighborhood with easy access to HWY 417, Winner, Food Basics, Starbucks, Kids Park and other major amenities. Tenant pays rent + utilities. Deposit: 2 months' rent. Don't miss your chance-book a private showing today! (id:50787)
Homelife/miracle Realty Ltd
421 - 600 North Service Road
Hamilton (Stoney Creek), Ontario
Modern 1-Bedroom Condo for Rent in Stoney Creek Stylish Living with Smart ConveniencesWelcome to this beautifully designed 1-bedroom, 1-bath condo in the heart of Stoney Creek, offering 703 sq ft of open-concept living space plus a 60 sq ft private balcony perfect for your morning coffee or evening unwind.Located in a well-maintained, modern building, this unit is ideal for professionals or couples seeking contemporary comfort and convenience. Inside, you'll find sleek laminate flooring throughout and a bright, open layout that seamlessly connects the kitchen, dining, and living areas. The kitchen features modern finishes, ample cabinetry, and stainless steel appliances ideal for both cooking and entertaining.The spacious bedroom includes generous closet space and easy access to a stylish 4-piece bathroom. In-unit laundry adds to your everyday convenience, while large windows invite plenty of natural light throughout the home.Enjoy the added perks of one dedicated underground parking space, a private locker for extra storage, and secure bike storage. The building is professionally managed and offers a safe, quiet environment close to all major amenities.Commuters will appreciate the quick access to the QEW, Centennial Parkway, and public transit. You're just minutes from shopping, restaurants, parks, and the scenic Lake Ontario waterfront.Dont miss this opportunity to live in a modern condo that offers both comfort and lifestyle in one of Stoney Creeks most desirable areas.Available for immediate occupancy. Schedule a showing before it's too late!! (id:50787)
RE/MAX Escarpment Realty Inc.
79 - 485 Green Road
Hamilton (Stoney Creek), Ontario
Absolute SHOWSTOPPER!! Welcome to this stunning townhome near Lakeside Walking Trails. This immaculate 3-bedroom, 2.5-bathroom home is perfect for families seeking comfort, convenience, and tranquility in a quiet neighborhood. Recent upgrades include new washrooms (2025), freshly painted (2025), pot lights, new windows (2024), California Closets for extra space, New Window Blinds, Gas line for BBQ. The spacious Rec room in the basement provides a versatile space for a family lounge or kids' play area and also an extra bedroom in the basement. This home offers unmatched convenience with direct access to QEW, Located Near Lakeside Walking Trails, near to Local Amenities, and This move-in-ready Townhouse is a rare opportunity in a highly sought-after community. Don't miss out, book your showing today! (id:50787)
Century 21 People's Choice Realty Inc.
Bsmt - 16 Nicholas Drive
St. Catharines (Rykert/vansickle), Ontario
Located in one of the most desirable & safe neighborhoods of St. Catharines. One of a kind renovated spacious2 bdrs, Open concept Kitchen over looking living & dining Rooms & 4 piece Bath. Bsmt with private separate Entr, separate laundry & one parking spot on driveway. Quite residential area, 5 mins to Brock university &new hospital & Public trans. All inclusive in rent: hydro, water, gas, A/C, high speed internet, & 2 parking. (id:50787)
Century 21 Leading Edge Realty Inc.
6 Circle Street
Niagara-On-The-Lake (Town), Ontario
Welcome to a beautiful house, nestled in a forest of trees within the old town district of Niagara on the Lake. This well-maintained house is located at 6 Circle Street in the historic Chautauqua area. Minutes to Lake Ontario and downtown with all the amenities shopping, dining, theatre, golf, parks and trails. Make your dreams come true on this oversized lot (110'X55') with endless possibilities. Use it as a permanent residence, a cottage get-away, a rental or build your dream home. The cottage has been renovated featuring a new kitchen with appliances, new roof, windows and doors, including a tankless water heater. It features a great room, two bedrooms, a bathroom and a gas fireplace. Imagine a perfect quiet neighbourhood a magical back garden, in a serene safe community with wonderful neighbours. You deserve it! (id:50787)
Right At Home Realty
544 Dean Drive
Cornwall, Ontario
Located in a peaceful upscale neighbourhood in Cornwall, this spacious 1,766-sq-ft brick 2007 bungalow is a perfect retreat that is conveniently close to all amenities. The main flr boasts stunning hardwood & ceramic flooring, creating a warm welcoming atmosphere. This beautiful home comprises 3+1 Br. 2+1 baths, including a large kitchen with a center island, new stainless-steel appliances, quartz countertops, & a new contemporary backsplash. The open-concept living dining area is cozy with a gas fireplace. The formal family room features clean lines a large window overlooking the backyard. The primary bed is a luxurious escape, featuring a walk-in closet & a 4-piece ensuite bathroom. Downstairs, the finished basement adds extra living space, including a 1 Br/Den with a 3pc bathroom, a spacious rec rm, *an enticing bonus* - the owner includes a pool table with all accessories.This home also features a double-car garage, an interlocked stone driveway, a large shed & deck. (id:50787)
Ipro Realty Ltd.

