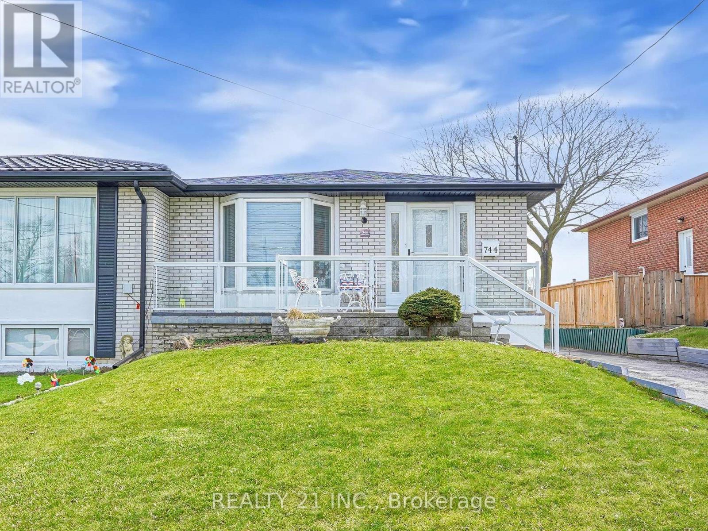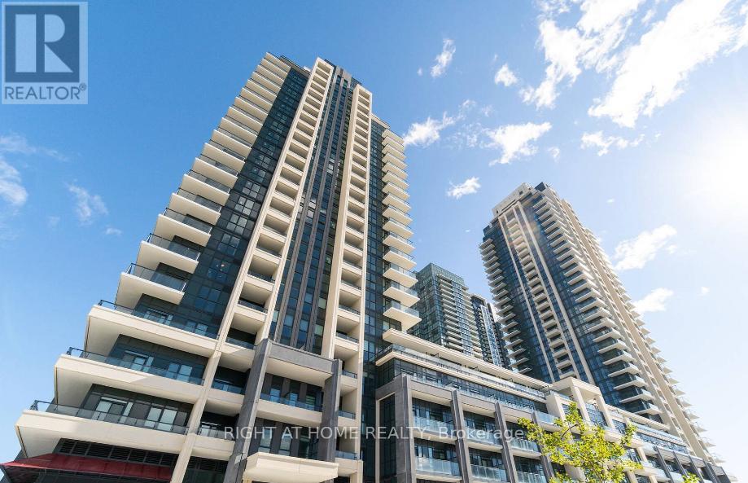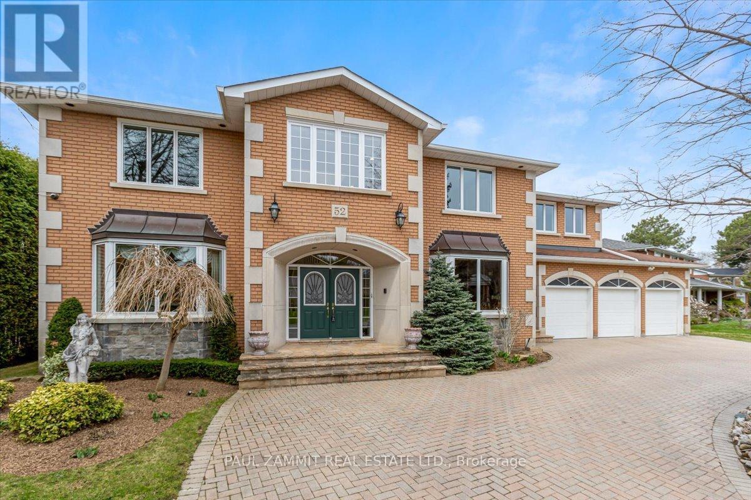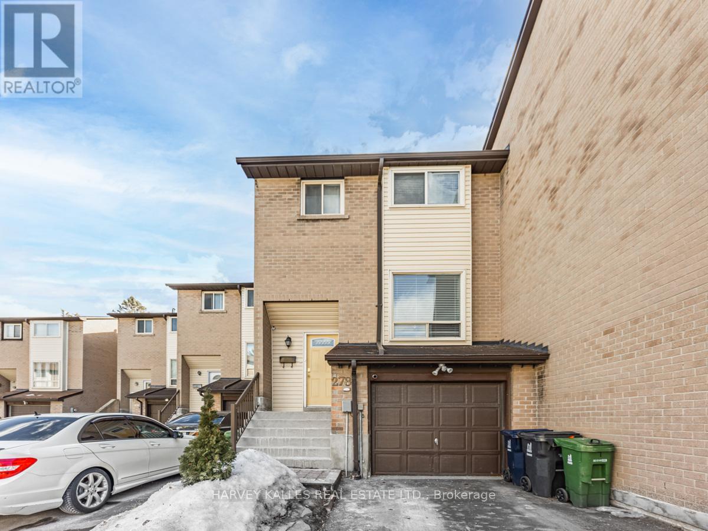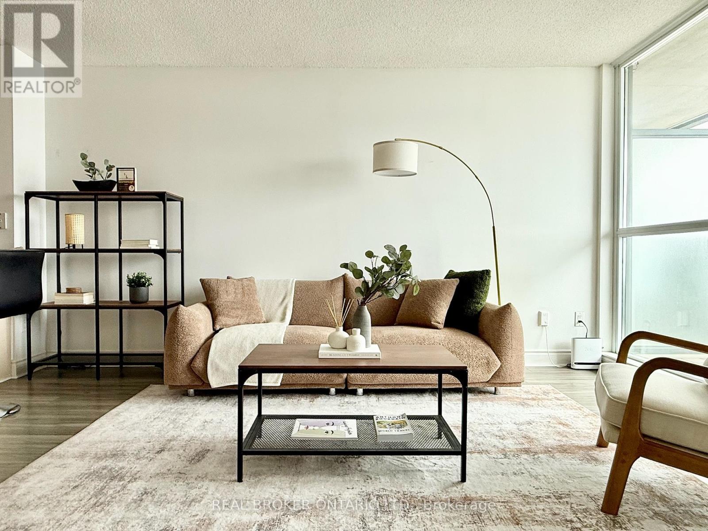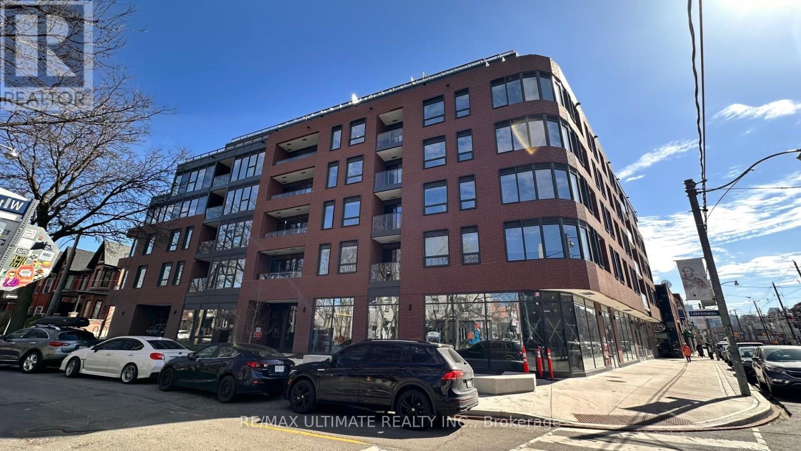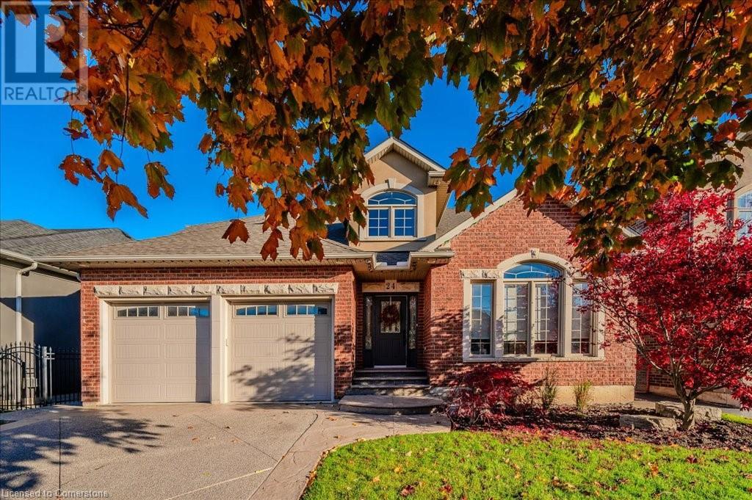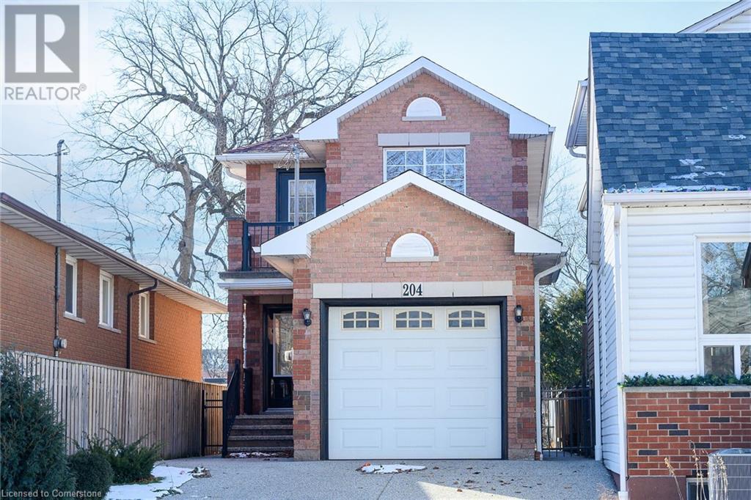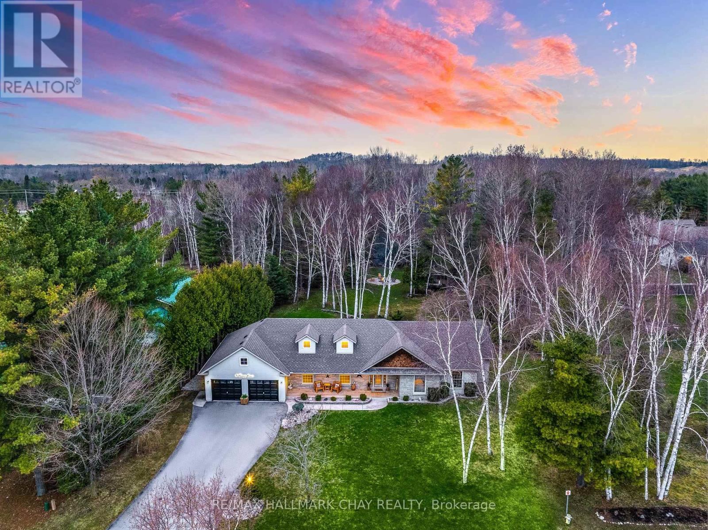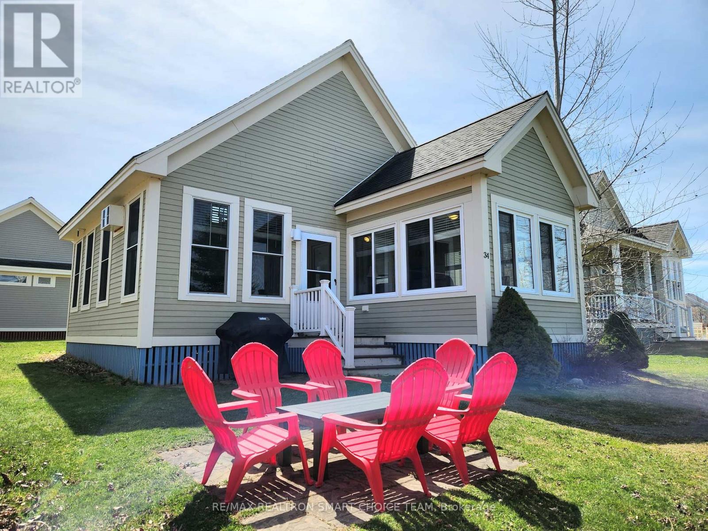1023 Dyas Avenue
Oshawa (Kedron), Ontario
Absolutely Stunning Brand New 4 Bedroom + 4 Bathroom Detached Property Situated On APremiumWide Lot- 46.51 ft (Widest Lot On The Street), Located In The Heights Of HarmonyDevelopmentBy Minto. This Open Concept Floor Plan W/ 9ft Ceilings Includes a Great RoomFeaturing aNatural Gas Fireplace, Overlooking the Gorgeous Kitchen & Dinning Room. BeautifulModernBuilder Upgraded Kitchen W/ Granite Counters & Top Of The Line Stainless-SteelAppliances. TheLarge Dinning Area Over-Looking The Kitchen & Great Room, Is The Perfect SpaceFor Your LovedOnes To Come Together W/ Direct Access To The Patio Deck In The Garden. ThisGorgeous PropertyIncludes 4 Large Bedrooms On The 2nd Floor, With Hardwood Floors Throughout.Primary BedroomIncludes A Large 5 Piece Spa-Like Ensuite, Oversized Windows & A Large Walk-InCloset. TheSecond Floor Includes Three Full Builder Upgraded Bathrooms. Convenient LaundryEnsuite On The Main Floor. Excellent Location!! One minute to HWY 407! BUILDER TARION WARRANTYIncluded (id:50787)
RE/MAX Hallmark First Group Realty Ltd.
744 Breezy Drive
Pickering (West Shore), Ontario
A Great Location Near Lakeside! A Living Paradise. Renovated main floor, Two kitchens, Three washrooms and also renovated basement apartment with a separate entrance ideal for potential rental income or extended family. Freshly painted throughout with a lot of pot lights and renovated flooring across the entire main floor and basement. Newly installed furnace in 2025. Spotless Beauty! Just 2 minutes to Frenchman's Bay West Park and a 5-minute walk to Beach Point Promenade. Easy access to the 401 via Sandy Beach Road. Frenchman's Bay Public School is right at the back. Frenchman's Bay Yacht Club and Bruce Hanscomb Park are on the same street. Lots of water spots. No house behind, just an open field for added privacy and peace. A smart move to live near the lake! (id:50787)
Realty 21 Inc.
2504 - 1455 Celebration Drive
Pickering (Bay Ridges), Ontario
Welcome to your dream urban oasis. This stunning, 3 bed, 2 bath condo expands over 1000sqft of luxury living space with breathtaking south and west exposure, offering panoramic views of Lake Ontario and the iconic Toronto skyline. Located very close to Pickering Go. Enjoy seamless indoor-outdoor living with a massive 339sqft wrap-around balcony, perfect for entertaining or simply soaking in the spectacular vistas. Included are two coveted large parking spots conveniently located near the elevator, one includes EV charger. Spacious storage locker for added convenience. Don't miss your chance to experience the epitome of contemporary urban living in this unparalleled residence. (id:50787)
Royal LePage Signature Realty
1605 - 26 Norton Avenue
Toronto (Willowdale East), Ontario
Stunning Unobstructed East View! Welcome to the luxurious Bravo Condo in the heart of North York. This spacious 1+Den unit features 9 ft ceilings and floor-to-ceiling windows, filling the space with natural light. Enjoy an open-concept layout, a modern kitchen with a center island & stainless steel appliances, and hardwood flooring throughout. The large balcony offers a perfect spot to unwind while taking in the beautiful views. Prime location, steps to the subway, restaurants, library, and an array of top-tier amenities! (id:50787)
Mehome Realty (Ontario) Inc.
595 Broadway Avenue
Toronto (Leaside), Ontario
Welcome To This Ultra-Luxurious, Custom-Built Masterpiece In Most Sought After Leaside Locale. Offering 4,600 Sqft. Of Thoughtfully Designed Living Space On A Premium 37' x 135' Lot. This Stunning Residence Features 4 Spacious Bedrooms All W/En-Suite Bathrooms & Walk-In Closets, A Main Floor Powder Room, & A Built-In Den/Office On The 2nd Floor. The Walk-Up Basement Is An Entertainers Dream W/ A Theater Room, Rec Room, Wet Bar, Sauna, Additional Bedroom, & Full Washroom. Enjoy Seamless Access Throughout The Home W/ A 3-Stop Spacious Elevator & A Private Side Entrance. The Master Suite Is A True Retreat, Complete W/A Designer Walk-In Closet Loaded W/ Luxurious Built-Ins Like A Fingerprint Safe, Jewelry Organizers, Motorized Watch Display, & More. The Spa-Like Ensuite Includes Heated Floors, An Italian Slab Finish, Curb-Less Shower, See-Through Gas Fireplace, And Premium Italian Fixtures. Crafted W/ The Highest Attention To Detail, The Home Features Wood Paneling, Alabaster Light Fixtures, Imported Porcelain Tiles, Engineered Hardwood Flooring Throughout, And High-End Fireplaces Including 2 See-Through Centerpieces. The Gourmet Kitchen & Servery Are Outfitted W/ Custom Luxeme Cabinetry, Sub-Zero/Wolf Appliances, And Tulip Gas Cook-top From The Netherlands. Smart Home Living Is At Your Fingertips W/ A Full Crestron System Controlling Lighting, Shades, Sound, & Security. Additional Highlights Include Built-In Wi-Fi Extenders, Surveillance With Siren/Strobe, Central Vacuum, And Indoor/Outdoor Speakers. Outdoor Living Is Equally Impressive W/ A Heated Saltwater Pool, Waterfall Feature, Wooden Pergola, Deck, Heated Driveway, & A Fully Landscaped Yard With Programmable Irrigation & Lighting. The Striking Modern Façade Includes A Massive Pivot Door W/ Smart Fingerprint/Face Recognition & A Fully Glass Garage Door. This Architectural Gem Combines Form, Function, & The Finest Materials From Around The World Such As Italian, Spanish, And Canadian Craftsmanship At Its Best. (id:50787)
RE/MAX Realtron Barry Cohen Homes Inc.
221 Crane Lake Water
Archipelago, Ontario
STUNNING A-FRAME COTTAGE WITH 104 FT OF WEST-FACING FRONTAGE ON CRANE LAKE! Welcome to the ultimate peaceful getaway on beautiful Crane Lake, a secluded retreat where summer days are spent boating, swimming, and making lifelong memories by the water's edge. Approximately two hours from the GTA and tucked south of Parry Sound, this striking A-frame cottage is set on a private, tree-lined lot with 104 feet of sparkling shoreline, western exposure, and direct lake access. Begin your adventure with a quick 2-minute boat ride from a private launch equipped with secure gated parking, one assigned spot, and available trailer storage if needed. Surrounded by crown land views and over 50 miles of shoreline with access to other lakes, this nature-rich setting delivers endless opportunities for adventure and relaxation. The large dock invites morning swims and sunset paddles, while the multi-tiered deck with a gazebo and glass railings offers a front-row seat to serene lakeside living. Cathedral wood plank ceilings soar above the open-concept living space, where expansive floor-to-ceiling windows flood the interior with natural light. The custom kitchen impresses with bold cabinetry, stainless steel appliances, and an oversized hood fan, while the cozy Napoleon cast iron wood stove framed by a brick hearth anchors the space. With three bedrooms plus an airy open loft, there is plenty of sleeping space for family and guests. Modern touches throughout include an updated primary bathroom, newer inline windows, and an updated durable metal roof, making this unforgettable retreat ready to enjoy just in time for this summer. This is the escape you've been waiting for - tranquillity, adventure, and timeless memories await at 221 Crane Lake Water! (id:50787)
RE/MAX Hallmark Peggy Hill Group Realty Brokerage
804 - 4085 Parkside Village Drive
Mississauga (City Centre), Ontario
Modern Corner Unit With Wraparound Balcony and Fantastic Layout. The Kitchen Features Granite Counters, Stainless Steel Appliances And Modern Fixtures. With Over 900 Square Feet Of Living Space, This Unit Has A Very Efficient Layout With Two Spacious Bedrooms, Each With Access To Their Own 4-Piece Bathroom. Laminate Floors Throughout And Floor-To-Ceiling Windows Flooded With Natural Light. Ensuite Laundry, Underground Parking And Storage Included. Unbeatable Location in the City Centre! (id:50787)
Right At Home Realty
42 Ellis Drive
Brampton (Southgate), Ontario
Welcome to 42 Ellis. The perfect starter home for any young family or professional couple. This charming end unit has been completely renovated from top to bottom, New engineered hardwood throughout. Gorgeous White new kitchen with quartz countertops, new ceramic floors, Pot lights, Updated Staircase, renovated bathrooms, Stainless steel appliances 2023. Walk out to stone patio from the Lower Level. This property shows extremely well! Book your showing today!! (id:50787)
Century 21 Signature Service
208 Meadows Boulevard
Mississauga (Rathwood), Ontario
Prime Mississauga Location Exceptional Investment Opportunity!Discover this rare gem in the heart of Mississauga a beautifully upgraded semi-detached home ideal for investors or multi-generational living. Boasting 5 spacious bedrooms, 4 modern bathrooms, 2 full kitchens, and 2 expansive living areas, this property offers remarkable versatility. Enjoy the added convenience of two separate laundry areas, a walk-out balcony, and a walk-out basement leading to a private backyard oasis.Recent upgrades include additional bathrooms, fresh paint, and elegant new pot lights throughout. With the potential to generate over $6,500 in monthly rental income, this home is a lucrative investment or a perfect residence for large families.Located just minutes from Square One Mall, Celebration Square, Highway 403, public transit, and an array of amenities all within a peaceful, family-friendly neighborhood. Plus, with the new Hurontario LRT arriving in 2025, this area is poised for even greater growth and accessibility. (id:50787)
Ipro Realty Ltd.
52 Laureleaf Road
Markham (Bayview Glen), Ontario
Experience Luxurious Living in Prestigious Bayview Glen. Welcome to an extraordinary opportunity in one of the GTA's most coveted communities- Bayview Glen. Situated on a rare and expansive 106 ft x 152 ft lot, this stately estate offers over 8,000 sq.ft. of beautifully crafted living space (5,391 sq.ft. above grade), combining timeless elegance with modern functionality. From the moment you arrive, the circular driveway and 4-car garage featuring a 3-car width and a tandem space with a full rear garage door set the tone for exceptional curb appeal and unmatched convenience. Inside, discover 5+1 spacious bedrooms and 8 washrooms, all designed with comfort, sophistication, and family living in mind. The main level impresses with 9-foot ceilings, oversized principal rooms, and a sun-filled all-season solarium, ideal for relaxing or entertaining year-round.The fully finished walkout basement echoes the sophistication of the upper levels, featuring a stylish wet bar, a spacious recreation room ideal for entertaining, a private bedroom with a 3-piece ensuite, and direct access to a beautifully landscaped west-facing backyard perfect for evening gatherings and outdoor entertaining. Architectural features such as dual staircases and four stunning skylights infuse the home with natural light and a sense of grandeur throughout. Located in the prestigious Bayview Glen School District and just minutes from Bayview Golf and Country Club, Shops, Restaurants, and major highways - this home blends lifestyle, location, and luxury. Don't miss your chance to own one of Bayview Glens finest residences. **See Virtual Tour and Floor Plans** (id:50787)
Paul Zammit Real Estate Ltd.
Main Street Realty Ltd.
278 - 55 Collinsgrove Road
Toronto (West Hill), Ontario
Welcome to this stunning 3-bedroom, 2-bathroom condo townhouse, located just steps from thebustling Kingston Road and Lawrence Avenue. Enjoy the perfect combination of convenience andcomfort with an open-concept living and dining area, bathed in natural light, creating a brightand inviting atmosphere. The living room boasts hardwood floors and generous space,complemented by a convenient 2-piece powder room for added comfort. Upstairs, you'll find three cozy bedrooms, each with plenty of natural light, along with a4-piece bathroom. The lower level offers a charming recreation room, perfect for unwinding orentertaining, with the added bonus of a walkout to your private backyardideal for outdoorenjoyment. Location doesnt get better than thisjust minutes from the University of Toronto andCentennial College, with Guildwood GO Station only a 7-minute drive away. TTC stops are rightaround the corner, making commuting effortless. Plus, youre only a 3-minute walk to a varietyof local restaurants, shops, and grocery stores. This home offers the perfect blend ofaffordability, comfort, and unbeatable convenience. Dont miss your chance to own thisfantastic townhouseyour dream home is just a call away! Newly built Front hallway closet, owned A/C (2021) and Hot water tank (2020). (id:50787)
Harvey Kalles Real Estate Ltd.
2506 - 60 Brian Harrison Way
Toronto (Bendale), Ontario
Welcome to Your Stylish New Condo at Monarch! Bright, spacious, and perfectly located, this one-bedroom condo has everything you need. Sitting high above the city, you'll love the amazing, unobstructed views and the open-concept layout with laminate floors and quartz counters that give it a modern feel. There's even a walkout to your own balcony, the best for morning coffee or evening wind-downs. Newly renovated and ready for that perfect tenant! You're directly connected to Scarborough Town Centre, the TTC, and GO Transit, so getting around is super easy. Plus, you're just minutes from Highway 401, shopping, banks, and tons of great restaurants. The building's got some awesome amenities too: Indoor pool, Gym, Virtual golf, Mini theatre, Guest suites, Library, Party room and a 24-hour concierge! It's everything you want in one place - style, comfort, and convenience. (id:50787)
Real Broker Ontario Ltd.
212 - 5 Lakeview Avenue
Toronto (Trinity-Bellwoods), Ontario
Welcome to The Twelve Hundred, a boutique residence that seamlessly blends modernity with the rich history of Toronto. Located just steps away from the city's trendiest bars, restaurants, and shops, this residence offers a mix of urban activity on Dundas Street and peacefulness on Lakeview Avenue. Situated in the heart of Toronto, near Ossington's boutiques, Dundas West, and West Queen West, The Twelve Hundred provides the best of both worlds next to Trinity Bellwoods! It's a prime location that truly has it all. Experience luxury living at The Twelve Hundred with an array of amenities to enhance your lifestyle. Take advantage of the fitness centre for a workout, host meetings in the rooftop private conference rooms, unwind by the wet bar with a cozy fireplace, or host gatherings in the rooftop indoor party room. (id:50787)
RE/MAX Ultimate Realty Inc.
209 - 5 Lakeview Avenue
Toronto (Trinity-Bellwoods), Ontario
Welcome to The Twelve Hundred, a boutique residence that seamlessly blends modernity with the rich history of Toronto. Located just steps away from the city's trendiest bars, restaurants, and shops, this residence offers a mix of urban activity on Dundas Street and peacefulness on Lakeview Avenue. Situated in the heart of Toronto, near Ossington's boutiques, Dundas West, and West Queen West, The Twelve Hundred provides the best of both worlds next to Trinity Bellwoods! It's a prime location that truly has it all. Experience luxury living at The Twelve Hundred with an array of amenities to enhance your lifestyle. Take advantage of the fitness centre for a workout, host meetings in the rooftop private conference rooms, unwind by the wet bar with a cozy fireplace, or host gatherings in the rooftop indoor party room. fully upgraded from floors to wall coverings. (id:50787)
RE/MAX Ultimate Realty Inc.
3205 - 117 Broadway Avenue
Toronto (Mount Pleasant West), Ontario
Luxury meets convenience at the North Tower of Line 5 Condos. Located in the heart of midtown, steps from everything Yonge and Eglinton. The Stunning new suite includes 2 Bedrooms, 2spa-likebathrooms, and wall-to-wall, floor-to-ceiling windows to bring the bright feeling of the outside in. The open-concept large living space with a breathtaking view of the area's city scape contains 688 SF of spacious indoor space and 79 SF of outdoor space. Upgraded luxury vinyl plank flooring Enjoy the high-quality modern Kitchen with built-in s/s appliances, quartz countertops, and a beautiful backsplash. Residents can enjoy an incredible array of amenities, including 24-hour concierge and security services, an outdoor pool, sauna, and gym. The building also features a yoga studio, outdoor BBQ area, entertainment lounge with outdoor theatre, private party and dining room, shared workspace, and visitor parking. Located in a prime location, steps away from TTC/LRT and Eglinton Subway Station, offering a convenient20-minute commute to downtown Toronto. Residents can also walk to trendy shops, restaurants, and cafes, and enjoy close proximity to schools, parks, entertainment, and more. Don't miss the opportunity to experience the best of midtown urban living at Line 5 Condos. (id:50787)
Union Capital Realty
24 Tevere Place
Hamilton, Ontario
Exceptional custom built Bungaloft, perfectly situated on a cul-de-sac, backing onto park! Striking curb appeal sets the tone with a diamond-cut aggregate driveway, stamped concrete accents, and a rock-scaped garden. Step inside to a soaring 2-storey foyer open to above, a wrought-iron spindle staircase, and a cathedral-ceiling formal dining room. The Butler’s Servery—featuring a prep sink & beverage fridge—seamlessly connects to the spacious custom kitchen, complete with a seated island, pendant lighting, granite countertops, cooktop, wall oven, plate rack, broom closet, and built-in desk. The adjoining living room is equally captivating with its vaulted ceiling, gas fireplace, custom built-ins, and wall of windows that bring in natural light. The main floor private primary suite offers double-door entry, a w/i closet, and a dramatic double-sided fireplace shared with the luxurious, spa-inspired ensuite. This elegant space includes a wood-slat accent wall, dual-sink vanity, and a frameless glass shower with rainfall showerhead & handheld. Upstairs, discover a versatile loft/family room with a ready TV wall mount, alongside an additional bedroom with w/i closet and a full 4-piece bathroom. The finished basement is sure to impress with its 1800+sqft footprint! Designed for both comfort & function. It includes a cozy rec room, 2 more potential bedrooms(one currently used as a gym), another full 4-piece bath, a spacious laundry room with cabinetry & folding station, cold room, and generous storage spaces. Enjoy the landscaped backyard featuring a concrete patio, side walkways, garden shed, and a hot tub—ideal for relaxing evenings. Additional highlights include inside garage access, deep crown moulding & trim, hardwood floors, pot lights, California ceilings, updated roof(2016), new A/C(2024), and new garage doors both with automatic openers. Close to YMCA, library, skatepark, and many amenities including shopping and restaurants. Truly a remarkable home—don’t miss it! (id:50787)
Keller Williams Edge Realty
204 Picton Street E
Hamilton, Ontario
Welcome to this charming 2-story all-brick home in the heart of Hamilton, offering a seamless blend of functionality and location. With 3+1 bedrooms and 3 full bathrooms, this property provides ample space for families or those seeking multi-generational living. The home features an attached garage, a private driveway, and a separate side entrance leading to a fully finished basement with a second kitchen, making it ideal for an in-law suite or rental potential. Situated in a prime location, it’s just minutes from Bayfront Park, the West Harbour GO Station, and the vibrant shops and restaurants of trendy James Street North. Enjoy the convenience of city living while being steps away from parks, trails, and waterfront. (id:50787)
RE/MAX Escarpment Realty Inc.
391 Kittridge Road
Oakville (Wc Wedgewood Creek), Ontario
Gorgeous renovated freehold townhome with luxury custom finishes top to bottom, situated on a quiet child safe street in family friendly neighborhood, very private fenced garden overlooks mature trees, stunning ravine & pond views over Dalewood Park from second floor, rare 5 parking spots, open concept main floor features gorgeous hardwood floors, pot lights, stunning gourmet custom kitchen with center island, quartz counters and breakfast bar, built-in stainless steel appliances, fully updated custom 2 pc bathroom, large picture window providing tranquil view over mature trees and walkout to large deck and private back garden. Truly an entertainers dream! The second level features hardwood floors, extra spacious primary bedroom for king size bed, walk-in closet with custom built-ins, modern 4 pc ensuite bath, very bright 2nd and 3rd bedrooms feature double closets, sunny view over front garden, handy linen closet and modern 4 pc main bathroom. The professionally finished lower level features a large L-shaped family room with office and exercise area, laminate floors, pot lights, laundry room with custom cupboards and quartz counter folding/craft area. Furnace room features extra storage space and there is additional storage space under the stairs. Handy direct entry from single car garage and spacious covered front porch truly complete this wonderful family home. See extensive list of features and upgrades attached to listing and posted at property. Situated steps to park, walking trails, shopping, restaurants, buses, an abundance of retail stores on Dundas St and only minutes to the QEW, 403 & 407 providing quick travel time to 401. Rare opportunity in highly sought after family neighborhood. Must be seen to appreciate. Public Open House Sat/Sun April 26-27 from 2-4pm. (id:50787)
Sutton Group Quantum Realty Inc.
126 Willson Drive
Thorold (Hurricane/merrittville), Ontario
Welcome to 126 Willson Dr, Thorold! Be the first to live in this stunning brand new 3-bedroom, 3-bathroom townhome nestled in a family-friendly community. This thoughtfully designed home offers a spacious and modern layout with an open-concept main floor, perfect for entertaining or everyday living. The stylish kitchen features sleek cabinetry, stainless steel appliances, and plenty of counter space. Upstairs, you'll find three generously sized bedrooms, including a primary suite with a private ensuite and a huge walk-in closet. For added convenience, the laundry room is located on the top floor. The walkout basement provides plenty of natural light and access to the backyard ideal for storage, a home gym, or additional living space. Located just minutes from Brock University, parks, schools, shopping, and convenient highway access. One-car garage with private driveway. Tenant responsible for utilities, internet/cable and must carry content/liability insurance. A great opportunity to live in a brand new home! ** Appliances to be installed the last week of April ** (id:50787)
Sutton Group Realty Systems Inc.
78 Lincoln Avenue
St. Catharines (Oakdale), Ontario
Immaculate Move In Ready Bungalow In Sought After Location! Spacious Kitchen with Butcher Block Countertop, Modern Ceramic Backsplash & Loads of Cabinets. Open Concept Living Room/Dining Room. Beautifully Renovated 4 Piece Bath with Sleek Tub Surround with Glass Doors. Luxury Vinyl Plank Flooring Throughout the Home, Bedrooms Installed 2021 & Rest of the Home Installed 2025. Main Floor Laundry. Central Air Installed 2021. Roof 2017. Walk Out to 12x10 Foot Deck with Awning, Patio Area & Fully Fenced in Yard. Shed with Vinyl Siding & Hydro on An Oversized Concrete Pad Installed 2021. Both Sides of Fence, Gate & Walkway 2024. 100 AMP Breakers. Hardwired Security Cameras. Owned Hot Water Tank. On School Bus Route. Minutes to Jeanne Sauvé French Immersion Public School, Ferndale Public School, Burgoyne Woods Park, Garden City Golf Course, Downtown St Catharines, QEW & Highway 406, Shopping, Restaurants & More! Room Sizes Approximate & Irregular. (id:50787)
Keller Williams Complete Realty
2406 Cashmere (Basement) Avenue
Mississauga (Cooksville), Ontario
Desirable Mississauga Location Close to all Amenities; Schools; Hospitals; Community Centre; Major Stores; Parks; Recreational Facilities, Etc. Minutes to Square One Mall, Large 5 level, 2 Bedroom, Brick Semi-Detached. Two Bathrooms; Fully Fenced Yard. (id:50787)
City-Pro Realty Inc.
8 Penny Lane
Wasaga Beach, Ontario
Pride Of Ownership! Immaculately Maintained & Many Updates Completed Within The Last 3 Years, Beautiful 2,251 SqFt Ranch Bungalow Nestled On 0.71 Acres In The Prestigious & Highly Sought After Wasaga Sands Community! Surrounded By Mature Trees & Privacy, Stunning Curb Appeal With Lush Greenery & Covered Front Porch To Enjoy A Relaxing Morning! Welcoming Main Level With Gleaming Oak Hardwood Flooring & Wainscoting Throughout Leads To Sunken In Living Room Featuring Gas Fireplace, Broadloom, Built-In Shelving, Pot Lights & Walk-Out To Massive Backyard Deck! Fully Renovated (2021) Chef's Kitchen Boasts New Stainless Steel Appliances Including Gas Stove (2021), Quartz Counters & Backsplash, Farmhouse Sink, Coffee Bar With Bar Fridge, & Tons Of Cabinetry Space! Combined Dining Area With Walk-Out To Backyard Deck Is Perfect For Hosting Family & Friends! Huge Family Room With French Doors, Broadloom Flooring, & Large Windows Allowing Tons Of Natural Light To Pour In. Primary Bedroom Features Walk-In Closet, & 4 Piece Ensuite With Double Sinks! 2 Additional Bedrooms Each With Broadloom Flooring, Closet Space, & A Second 4 Piece Bathroom. Bonus 3 Season Screen Room Filled With Natural Light From Floor To Ceiling Windows With Pressure Treated Wood Flooring & Walk-Out To Backyard! Perfect Space To Relax On A Warm Summer Day. Laundry Room With Laundry Sink, Additional Storage Space, & Access To Garage! 4ft Insulated & Concrete Crawl Space. Entertainers Dream Backyard Features Huge 2-Tiered Wood Deck (2021), 8" Raised Fire Pit (2023), Garden Shed With New Roof (2024) & 2 Additional Sheds! Full Irrigation System. Central Vac. Furnace ('21). Replaced & Upgraded Septic System Wiring ('21). 2 Car Insulated Garage Freshly Painted ('25). Roof ('19). Gutter Guards On Eavestroughs ('21). Washer ('23). Unbeatable Location Just Mins From Wasaga's Beautiful Beach 5 & 6, Grocery Stores, Restaurants, Parks, Golf Courses, Schools, & Just 20 Minutes To Collingwood & Blue Mountain Ski Resort! (id:50787)
RE/MAX Hallmark Chay Realty
19 Beau Rivage Avenue
Tiny, Ontario
Nestled in the serene and highly sought-after community of Tiny Beaches, this charming, fully furnished four-season home offers the perfect blend of comfort, convenience, and lakeside living. Whether you're looking for a peaceful weekend escape or a permanent residence, this turnkey property checks all the boxes. Just a short stroll from your front door, enjoy direct access to a private, deeded beach ideal for long walks, sun-soaked afternoons, or simply taking in the views of the crystal clear waters of Georgian bay. Every day feels like a vacation here. Step inside to discover a home that's been tastefully renovated throughout, with major updates already complete including updated plumbing and electrical, a new heat pump (2022), and a roof that's under 10 years old, offering peace of mind for years to come.The spacious and inviting layout features a bright, open-concept living and dining area perfect for entertaining, a well-equipped kitchen, and three generously sized bedrooms. A stylish 4-piece bathroom and a convenient laundry room make day-to-day living easy and comfortable.Enjoy your morning coffee or evening wind-down in the sun-filled sunroom addition, which flows seamlessly out to the back deck where you can take in the surrounding natural beauty, entertain friends, or simply enjoy the quiet rhythm of cottage country life. Whether you're roasting marshmallows under the stars, spending the day by the water, or relaxing with loved ones in your cozy retreat, this home offers the ultimate in easy, lakeside living. Don't miss this rare opportunity to own a fully furnished, move-in-ready home with deeded beach access in one of Tiny's most desirable areas. Just bring your suitcase and start making memories. Conveniently located just 90 minutes from the GTA and a short drive to Penetanguishene and Midland, you'll have everything you need nearby. (id:50787)
Century 21 Leading Edge Realty Inc.
34 Meadow View Lane
Prince Edward County (Athol), Ontario
Your cottage getaway at East Lake Shores in Cherry Valley awaits! This beautifully maintained 2-bedroom, 2-bathroom with loft cottage offers the perfect mix of comfort and convenience. Work remotely, then unwind and enjoy the regions celebrated wineries, breweries, farm-to-table dining, festivals, and unforgettable sunsets by the beach. The cottage features a spacious master bedroom with a private 2-piece ensuite, a second bedroom with bunk beds, loft that has 2 single beds and a full guest bathroom. Located in a prime sought-after area of the community, short walk to family-friendly amenities including a pool, tennis and basketball courts, a playground, dog park, and more. Evenings are best spent in the pocket park, relaxing by the shared fire pit. A 10-minute stroll brings you to the private waterfront, adult-only pool, fitness centre, and restaurant. Included in the sale are all appliances, all furnishings, kitchen essentials, new A/C at loft (2024) and new vinyl floors installed (2024), Wi-Fi and more! (id:50787)
RE/MAX Realtron Smart Choice Team


