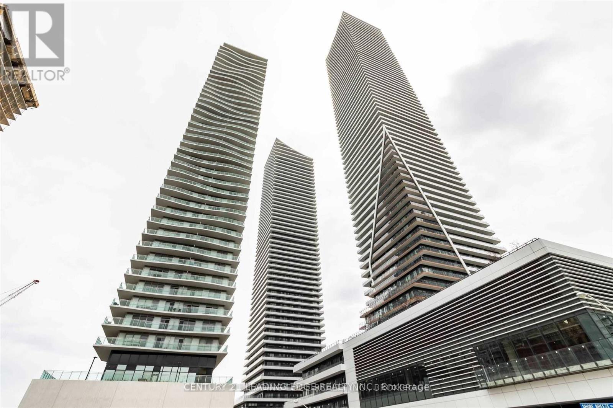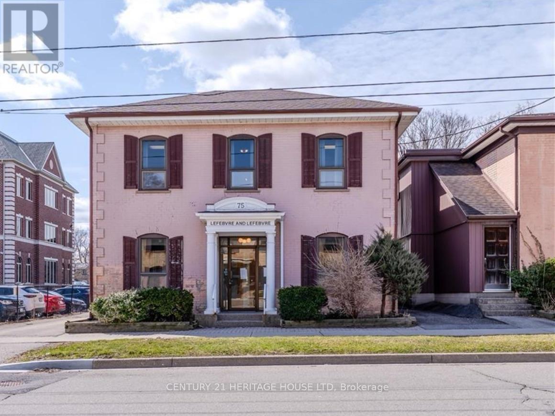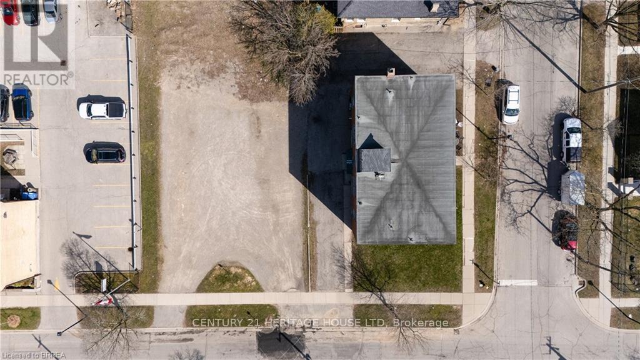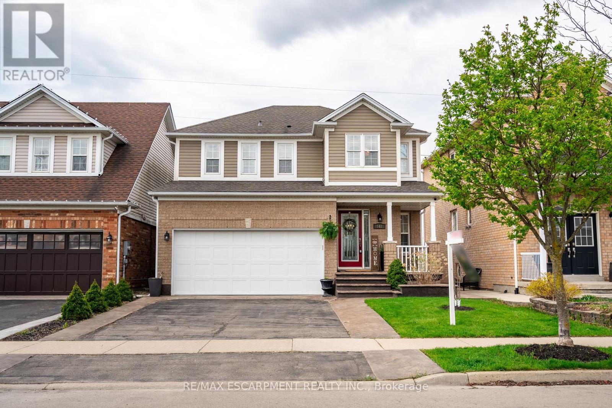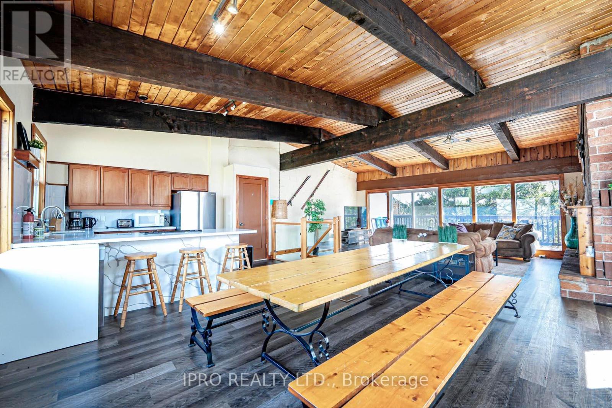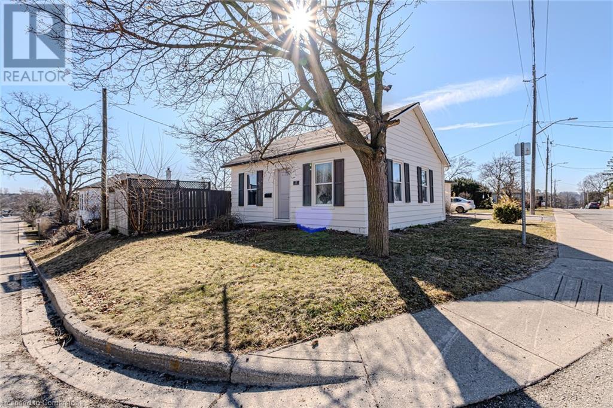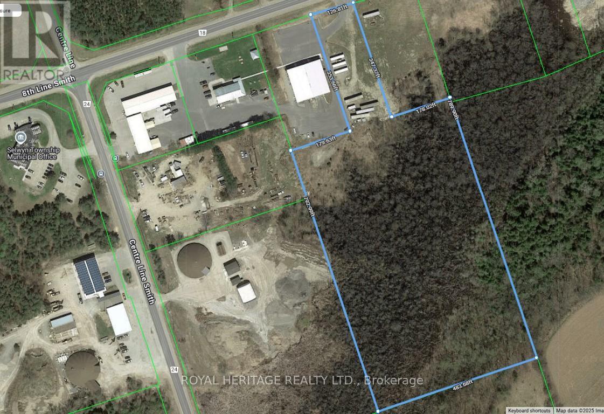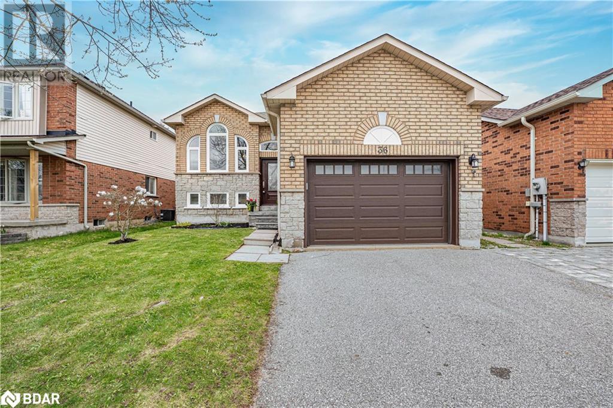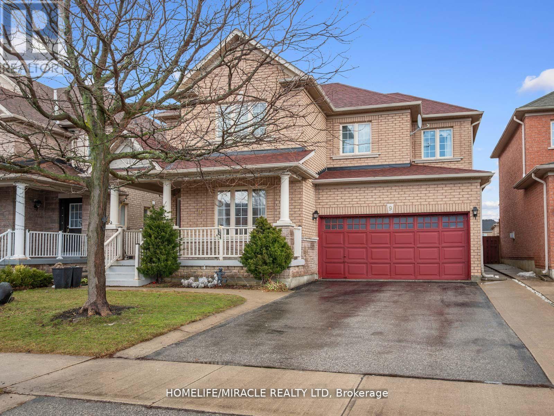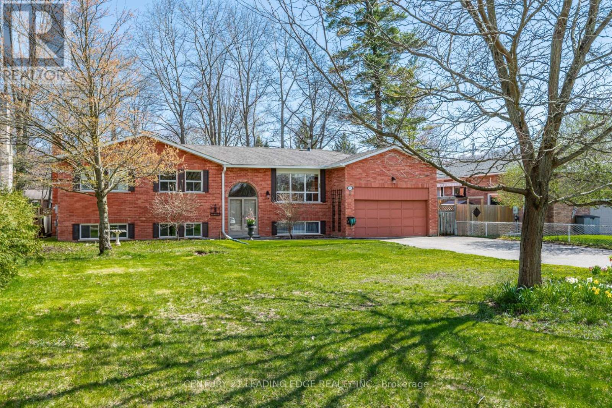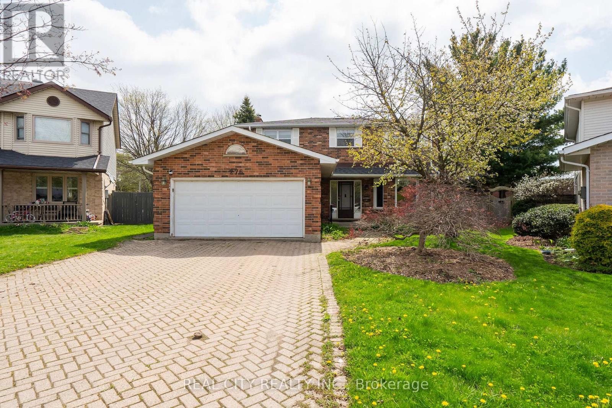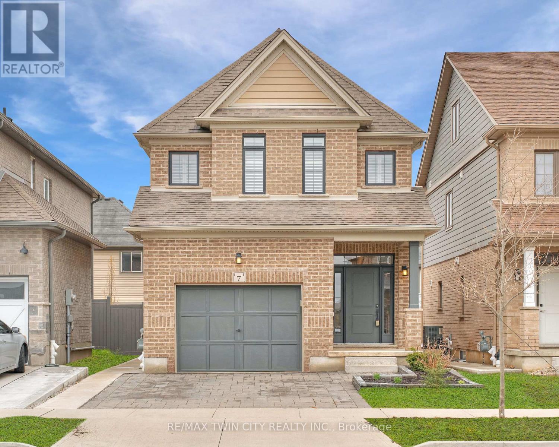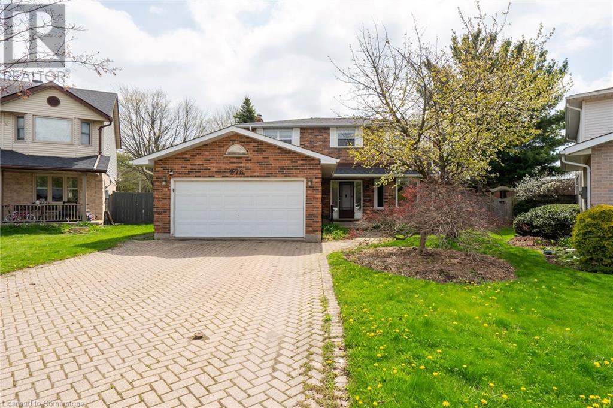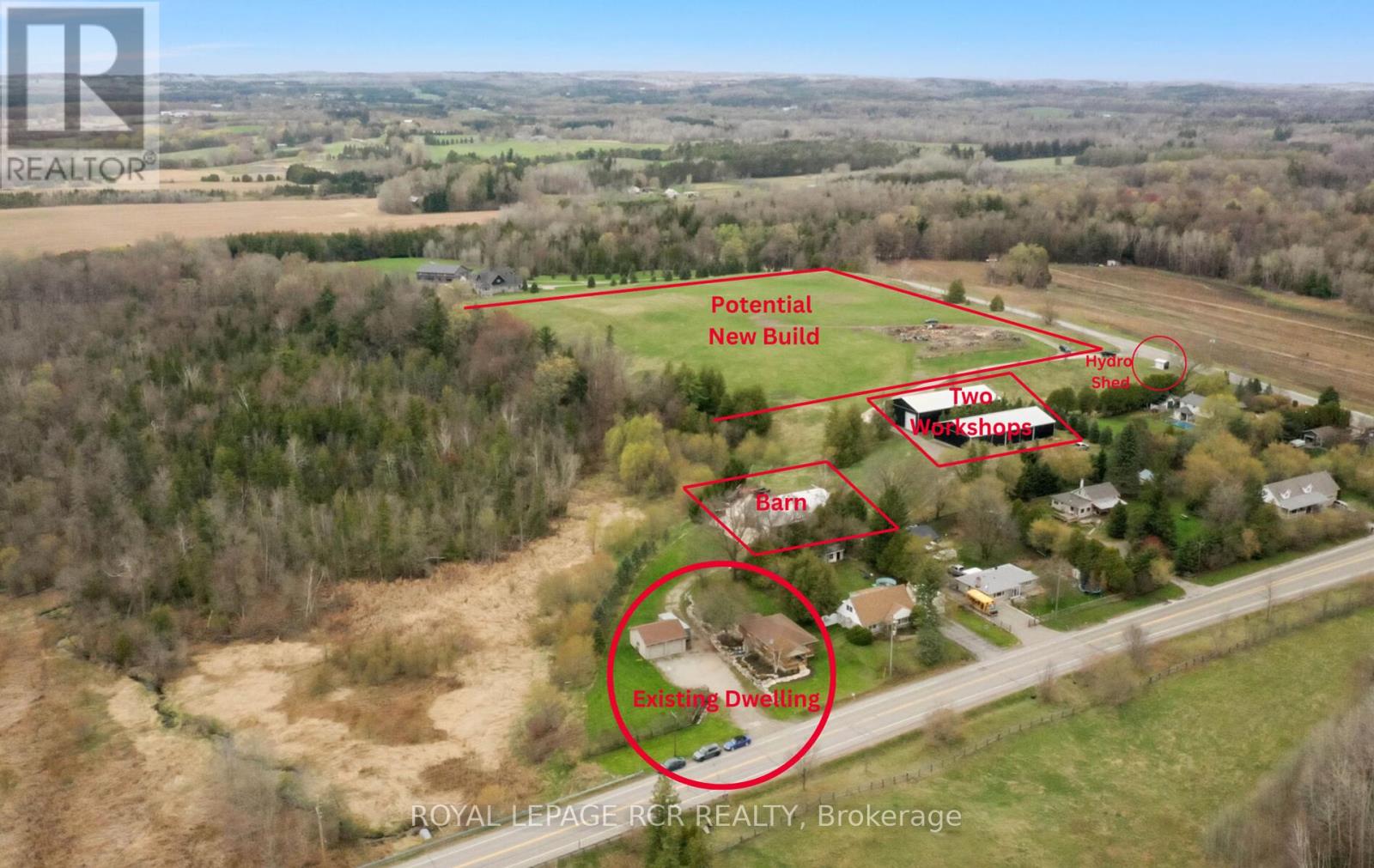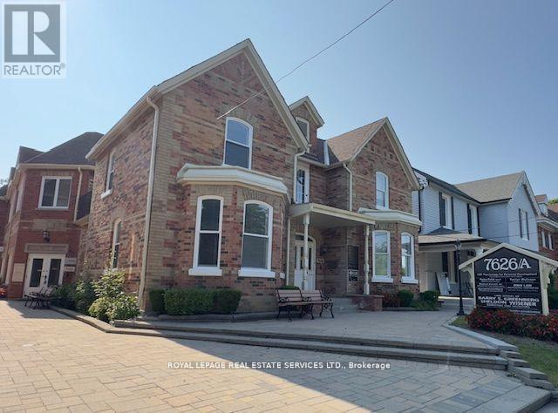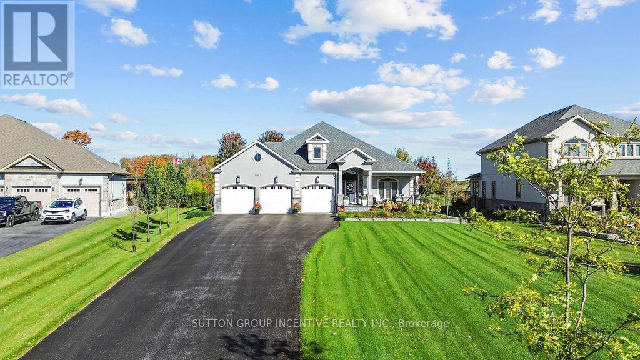88 Charlotte Street
Brant (Brantford Twp), Ontario
Welcome to 88 Charlotte Street a solid, income-generating 7-plex located in a quiet, established neighborhood in the heart of Brantford. This well-maintained building features seven spacious 2-bedroom, 1-bathroom units, offering a balanced mix of stability and value-add potential for the savvy investor. Each unit is generously sized, with practical layouts that appeal to long-term tenants. Several units have been updated, while others provide the opportunity to boost value and rents through cosmetic improvements ideal for those looking to increase NOI and long-term equity. Investment Highlights: 7 x 2 Bed / 1 Bath Units . Fully tenanted with stable income. Room to increase rents to market rates. Brick exterior and low-maintenance building. Separately metered hydro. Located minutes from Brantfords downtown core, Wilfrid Laurier University, public transit, parks, and local amenities. Brantford continues to see strong growth, driven by its strategic location, affordable housing, and rising rental demand. With low vacancy rates and a thriving student and family rental pool, this property is a perfect fit for anyone looking to diversify or scale their portfolio in a high-demand market. Whether you're a seasoned investor or just getting started, 88 Charlotte is a property that checks all the boxes for cash flow, upside, and location. (id:50787)
Century 21 Heritage House Ltd
2614 - 30 Shore Breeze Drive
Toronto (Mimico), Ontario
Unbeatable Waterfront Value at Eau Du Soleil! Discover this exceptional 1-bedroom condo offering bright, unobstructed lake views and a highly sought-after large bedroom. Benefit from the convenience of included parking and a locker. Step out onto your balcony and soak in the stunning panorama. The modern kitchen boasts plenty of cabinet space. Enjoy an array of premium amenities: media and theatre rooms, jacuzzi, rooftop terrace with BBQs, indoor pool and hot tub, yoga and squash courts, gym, and more! Prime location with easy access to the QEW, nature trails, shopping, dining, and the beach. Tenant to pay for Insurance, Internet, Hydro, Water & refundable $300 Key Deposit (id:50787)
Century 21 Leading Edge Realty Inc.
61 Muirfield Drive Drive
Barrie, Ontario
Elevated 4-Bedroom Home with Pool, Finished Basement & Outdoor Living. Located Just 10 Minutes From the Hwy, This 4-Bedroom, 4.5-Bathroom Home Sits in a Quiet, Family-Friendly Neighbourhood with Walking and Biking Trails, Schools, and Shopping Nearby. The Property Backs onto Environmentally Protected Land for Added Privacy and Forest Views. The Home Features Over $400K in Upgrades, Including a Completely Finished Basement with Radiant Floor Heating Throughout, Built-in Wine Fridge, Gas Fireplace, Custom Wet Bar w/ Quartz Island, Spa-Like Bathroom w/ Steam Shower & Heated Floors. White Oak Hardwood Flooring Runs Across the Main and Upper levels. The Kitchen is Outfitted with Premium Stainless Steel KitchenAid Appliances, a Built-in Miele Coffee Maker, Microwave Drawer, Bar Fridge, and Central Vacuum with Island Kick Plate, Oversized Mudroom w/ Custom Built-in Storage. Spacious Primary Bdrm w/ Gorgeous Ensuite Including a Heated Towel Bar. Enjoy a Backyard Oasis w/ Waterproof Deck, Travertine Patio, Outdoor Gas Fireplace, Ceiling Heaters, Inground Pool, and a Gas BBQ HookupIdeal for Entertaining or Relaxing. Additional Features Include Tankless Water Heater and Water Softener for Efficiency and Low Maintenance. Close to Amenities, Schools, Parks, Trails and Hwy 400. This is a Move-in-Ready, Quality Home with Fine Finishes and Attention to Detail Throughout. (id:50787)
Century 21 B.j. Roth Realty Ltd. Brokerage
75 Chatham Street
Brant (Brantford Twp), Ontario
Beautifully built and designed 2 storey office building, with ample parking, in Brantford's busy downtown business district close to all amenities. Another one of those tremendous opportunities to own some of Brantford's most sought after real estate. This property is being offered for the first time in over 50 years. Situated on a huge 49.5' x 100' lot. The large office building immediately beside, at 73 Chatham St, is also for sale. The subject property at 75 Chatham Street has a total square footage of 2944 sq ft. and boasts 5 spacious offices plus reception area, waiting area, kitchenette and 2 pc washroom on the main floor. The 2nd floor has 5 spacious offices, a beautiful rear library with French doors boasting a tremendous amount of built-in wrap around oak shelving, a 2pc washroom and 2nd kitchenette. The basement has room for a great amount of storage and in one section you'll find the valuable rolling file storage system, to stay. New Furnace, new A/C. Roof video inspected 2025. A wonderful opportunity! (id:50787)
Century 21 Heritage House Ltd
86 Chatham Street
Brant (Brantford Twp), Ontario
Excellent Investment Opportunity! Located in the heart of downtown Brantford. Large Vacant Land Parcel 9526.05 sf (0.219 Ac). Highly visible prime lot. RB4 (8U),C3,RC Zoning. Allows for both commercial and residential uses permitted. Uniquely situated behind multi-res building 88 Charlotte Street and across the street from two offices 73 & 75 Chatham St (all currently for sale). (id:50787)
Century 21 Heritage House Ltd
141 Voyager Pass
Hamilton (Binbrook), Ontario
Welcome to this beautifully updated detached home offering 4 spacious bedrooms and 3 modern bathrooms. Step inside to find rich hardwood floors throughout and a freshly painted interior that exudes warmth and style. The heart of the home is the newly renovated kitchen, featuring a brand-new island, a generous pantry, and stylish updated light fixtures - perfect for entertaining or family gatherings. Convenience is key with an upstairs laundry area, making everyday living even easier. Enjoy relaxing mornings on the inviting front porch and make the most of outdoor living with concrete pathways leading to the backyard, where serene views of open farmland create a peaceful retreat. Practical updates include newly edged driveway for clean curb appeal and a finished basement offering flexible space for a home office, gym, or recreation room. Move-in ready with thoughtful upgrades throughout. Don't miss your chance to make it yours! furnace (2024) dishwasher (2025) driveway/concrete work (2023) stove (2025) (id:50787)
RE/MAX Escarpment Realty Inc.
157 Tyrolean Lane
Blue Mountains, Ontario
Welcome to The Beautiful Chalet, perfectly situated at the base of the stunning Blue Mountain! This semi-detached home features 6 bedrooms, 2 full bathrooms, and a basement! A short walk to the Blue Mountain Village and a quick drive to the beach. Outdoor enthusiasts will appreciate the convenient access to hiking, skiing, biking, and golfing. Nearby shops, restaurants, and cultural attractions cater to your needs year-round. Embrace the ultimate 4-season lifestyle! The chalet has been extensively renovated throughout. The second floor showcases an open-concept living and dining area with a wall of windows at either end and vaulted ceilings above, creating an inviting space for entertaining. With two walk-outs leading to a wrap-around deck, you can take in picturesque views of the hills in front and the tranquil treed ravine behind. The deep ravine yard adds to the property's appeal. After a day on the slopes, unwind in the sauna or enjoy downtime in the recreational room below. The spacious lot offers ample parking, plus the benefit of no sidewalk! Roof(2021). AC(2021), Furnace (2021), Newer Water heater. (id:50787)
Ipro Realty Ltd.
1630 Pelham Street
Pelham (Fonthill), Ontario
Welcome to Picturesque Fonthill! 16 Secluded Tranquil Acres to enjoy your Peace and Serenity. Nestled On A Quiet Stretch Of The Street, yet minutes away from All The Town's Amenities And World-Class Attractions of Niagara On the Lake. A lifestyle which suits those that appreciate the natural surroundings, with the convenience of a mere walk into the charming core of Fonthill. There are Wineries to enjoy and explore as your Neighbours & Niagara on the Lake with its charm and beautiful Parks with blooming Gardens. This one of a kind custom built bungalow, with its grand elegance, boasts over 5000 sq ft of Living space. The main level rooms share a tremendous amount of Natural Light and the views of the lush green surrounding grounds. The 2 car attached garage has direct access to the main level for convenience and functionality. The lower level is an entertainer's delight with a full kitchen, living, dining, and entertainment spaces w/natural stone Fireplace, Sauna, and Hot Tub. A laundry room on both levels, as well as a 4 car lower garage, add to this already stellar home. This home is extremely well cared for with an attention to maintenance. It awaits your personal touches! Metal Roof, 400 Amp Service. (id:50787)
RE/MAX West Realty Inc.
37 Queen Street
Paris, Ontario
Charming Bungalow on a Spacious Corner Lot – 37 Queen Street, Paris, ON Welcome to 37 Queen Street, a delightful bungalow nestled in the heart of Paris, Ontario. Situated on a desirable corner lot, this home boasts a huge, fully fenced backyard, offering the perfect outdoor space for kids, pets, or even a future garden suite for additional income. Inside, you’ll find three comfortable bedrooms and a recently updated kitchen featuring stunning granite countertops—ideal for those who love to cook and entertain. The single bathroom is well-appointed, and the home’s layout is both functional and inviting. Step outside to enjoy the expansive yard, where endless possibilities await. Whether you're looking for a safe play area, room to garden, or a space to entertain, this backyard has it all. A newly constructed shed with hydro hookup available adds extra storage and versatility to the property. With its prime location in one of the most charming towns in Ontario, this home is a fantastic opportunity for families, first-time buyers, or investors looking to expand their portfolio. Don’t miss your chance to own this hidden gem in Paris! Interested? Schedule your showing today! (id:50787)
RE/MAX Escarpment Realty Inc.
2305 - 125 Redpath Avenue
Toronto (Mount Pleasant West), Ontario
Gorgeous 1+Den At Yonge & Eglinton By Menkes, Located In A Well-Established Neighourhood. Den Has Door & Window To Act As 2nd Bedroom. North West View W/Open Balcony. Laminate Floor. Floor To Ceiling Windows. Granite Countertop, Porcelain Tile Backsplash. Steps To Future Lrt, Yonge Subway Line, Eglinton Centre, Lcbo, Loblaws, All Convenient Facilities, Restaurants Etc. Top Notch Condo Amenities. (id:50787)
Condowong Real Estate Inc.
1411 8th Line
Selwyn, Ontario
Ideally located between Bridgenorth and Lakefield, and 5 minutes north of Peterborough, this 9.8 acre parcel offers potential to many businesses/industries. Centrally located on a main highway, near the Township office and an industrial park, allows maximum exposure and easy road access. This property also has a drilled well onsite. An excellent opportunity for expansion or a potentially new business location. (id:50787)
Royal Heritage Realty Ltd.
36 Leslie Avenue
Barrie, Ontario
Welcome To 36 Leslie Ave, A Meticulously Maintained 2-Bedroom Raised Bungalow Located In The Highly Sought-After Holly Area Of Barrie. This Inviting Home Is Perfectly Positioned Close To Top-Rated Schools, Shopping Centres, Recreation Facilities, And All The Essential Amenities, Making It An Ideal Choice For A Blend Of Convenience And Community Spirit. As You Step Inside This Charming Residence, You Are Greeted By A Warm And Inviting Atmosphere That Instantly Feels Like Home. The Main Floor Boasts A Thoughtful Layout With A Spacious Living Room That Features Large Windows. The Kitchen Is Well-Equipped With Modern Appliances, Ample Cabinet Space, And A Dining Area Perfect For Family Meals And Entertaining Guests. The Home Offers Two Bedrooms On The Main Level, Each Providing Comfort And Privacy. The Real Gem Of This Property Is The Fully Finished Basement, Which Has Been Transformed Into A Functional Living Space With A Third Bedroom And A Contemporary 4-Piece Bathroom. This Lower Level Adds Valuable Square Footage And Flexibility To The Home, Offering Potential For A Guest Suite, Teenagers Retreat, Or Family Room. Outside, The Spacious Backyard Is A Private Oasis, Featuring A Well-Maintained Lawn And Mature Trees That Offer Shade And Beauty. Whether You're A First-Time Home buyer, A Growing Family, Or Looking To Downsize In Comfort, This Property Promises A Balanced Lifestyle Of Peace, Convenience, And Community Engagement. Don't Miss The Chance To Make This House Your New Home. Schedule A Visit Today And Come See Why So Many People Love Living In The Holly Area Of Barrie. (id:50787)
RE/MAX Crosstown Realty Inc. Brokerage
1907 - 28 Linden Street
Toronto (North St. James Town), Ontario
Award Winner Jame Cooper Building. Come Experience A Gorgeous newly renovated 1+1 In Near Prefect Condition With A Fantastic West & South View! Comfortable Layout With An Oasis Balcony and a Huge Functional Den! 9 Ft High Ceilings, Incredible Amenities (Including A Huge Gym, Sauna, And Theatre) , Very Close To TTC Station, Supermarkets, Fantastic Shopping And Trendy Restaurants. (id:50787)
Royal LePage Your Community Realty
19 Allsop Crescent
Barrie, Ontario
Stunning & Spacious 6-Bedroom Home in Holly! This beautifully updated home offers the perfect blend of space, style, and functionality. The backyard is an entertainers dream, featuring a heated pool, hot tub, spacious deck, large shed, and mature trees for ultimate privacy plus a gas BBQ hookup for effortless outdoor cooking. Located in the sought-after Holly community, this home sits across from 17 km of scenic trails, with no front neighbours to interrupt your view.Inside, the thoughtfully designed layout boasts an updated kitchen with granite counter tops, a bright and open breakfast bar, and a main floor family room with a cozy fireplace. The combined living/dining room is ideal for hosting, while gleaming hardwood floors add elegance and easy maintenance.The finished basement expands your living space with two additional bedrooms, two renovated bathrooms, and a wet bar that could easily be converted into a second kitchen perfect for an in-law suite or entertaining.Retreat to the primary suite, complete with a walk-in closet and a spacious ensuite. Don't miss this incredible opportunity schedule your showing today! (id:50787)
RE/MAX Crosstown Realty Inc. Brokerage
134 Innisfil Street
Barrie (Sanford), Ontario
Solid, all brick, Victorian style home with a large lot; centrally located and situated close to downtown, Centennial Beach and the Allandale Go Train station. CASHFLOW CAHFLOW!! This home is currently tenanted as with 3 separate units. Basement is a Studio Unit, main floor and upper is are 1 bedroom units with potential to convert to 2 bedroom units. Site has been specked for a 10-unit residential development with the City of Barrie. Total GFA 13,454.87 sq. ft. Tenants who would like to stay. Upgrades include newer windows and furnace and some updated electrical. Long driveway with single car garage providing plenty of parking for all. (id:50787)
Right At Home Realty
8343 Main Street Lisle
Lisle, Ontario
MOVE-IN READY BUNGALOW WITH A 24 x 22 FT SHOP ON A PRIVATE 1.21 ACRE LOT! Welcome to this character-filled bungalow in the heart of Lisle, where small-town living meets everyday convenience with a park, grocery store, post office, golf, and Tosorontio Central Public School all close by. Enjoy the tranquillity of a private 1.21-acre lot, extending 874 ft and bordered by a peaceful river. The wood board and batten exterior, covered front porch, and driveway parking for up to 10 vehicles create affordable curb appeal. A detached 24 x 22 ft powered shop or garage is perfect for storage, hobbies, or extra parking, while the covered BBQ area with a rustic wood-frame shelter and built-in bar is made for entertaining. Inside, the layout is bright, inviting, and move-in ready, ideal for first-time buyers or those looking to downsize! The kitchen is well-equipped with warm wood-toned cabinetry and overlooks the open-concept dining and living area, where a wood fireplace adds warmth and comfort. A spacious primary bedroom offers room to unwind, and the convenient laundry/mudroom with backyard walkout adds to the home's everyday ease. Whether you're starting out or slowing down, this #HomeToStay delivers small-town charm and peaceful living! (id:50787)
RE/MAX Hallmark Peggy Hill Group Realty Brokerage
117 Edgehill Drive Unit# 203
Barrie, Ontario
STYLISH CORNER UNIT WITH A BEAUTIFULLY FINISHED INTERIOR, BALCONY, PARKING & IN-SUITE LAUNDRY! Welcome to this bright corner unit offering 1,032 sq ft of thoughtfully designed open-concept living! From the moment you step inside, you’ll love the modern feel highlighted by pot lights, durable vinyl flooring, and tasteful finishes. The contemporary kitchen is a standout feature, showcasing sleek grey cabinetry, quartz countertops, stainless steel appliances, and open shelving that adds both charm and function. The spacious primary bedroom is complete with a walk-in closet and access to a private balcony, perfect for quiet morning coffee or evening unwinding. Enjoy everyday ease with convenient in-suite laundry, one parking spot, and the added value of condo fees that cover building insurance, building maintenance, ground maintenance and landscaping, parking, private garbage removal, property management, and snow removal - taking care of the details so you don’t have to. Plus, there are no rental items to worry about. Set in a peaceful neighbourhood, this home is just a short walk to parks and basic amenities, with quick access to downtown Barrie, schools, Highway 400, and the GO Station for effortless commuting. This low-maintenance #HomeToStay checks all the boxes! (id:50787)
RE/MAX Hallmark Peggy Hill Group Realty Brokerage
9 Hopecrest Place
Brampton (Sandringham-Wellington), Ontario
Welcome to this beautiful apx. 2,500 sq. ft home (2,490 sq. ft per MPAC) on a family-friendly street. This home is perfect for a large or growing family featuring 4 massive bedrooms upstairs (all well over 100 sq. ft, 3 of which have walk-in closets), and 3 full bathrooms upstairs (6 pc. primary ensuite, jack & jill). The layout is one of the best with the main level featuring its own large family, living, and dining rooms. The kitchen features stainless steel appliances, a gorgeous breakfast bar, quartz counters with a tasteful backsplash. There is no carpet throughout (upper floor replaced in '21 with 15mm engineered floors)! Basement has separate access through the garage (as well as another entrance in the main hallway which is great if an owner wanted to section off the basement). Basement has tons of potential and can be used as an in-law suite and also has potential for rental income with 2 bedrooms including one grand primary bedroom, kitchen, 3 pc. bathroom and living room. Enjoy the summer on the large front porch. Ample parking on the extra large driveway and 2 car garage parking! 45 ft. premium lot! This home has an unbeatable location close to all amenities, highway, schools and parks! EXTRAS: Roof (121), Upstairs windows re-filled with argon/krypton gas (121), Furnace pipes & accessories upgraded to high-efficiency codes ('17/18), Attic re-insulated with higher "R" value (R-80) (id:50787)
Homelife/miracle Realty Ltd
150 - 38 Howard Park Avenue
Toronto (Roncesvalles), Ontario
The summer of your dreams awaits in the heart of Roncy! The birds are chirping, the sun is shining, and this 1-bedroom-plus-den main-level condo with a private, lush nearly 300 square foot outdoor terrace with a gas BBQ hookup is calling your name. Whether you want to enjoy a quiet morning outdoors with a cup of coffee or a lively BBQ with friends and family, the choice is all yours. The floor-to-ceiling windows and soaring ceilings (over 11 feet!) provide ample natural light in this spacious, open-concept modern suite. When its too cold for the terrace, the kitchen island is the perfect gathering spot for friends, family, or a quiet night in. The den can be used as an office, home gym, flex room, or whatever your heart desires. The oversized bathroom and bright and airy primary bedroom are the cherries on top of this gorgeous unit. New pot lights mean even nighttime can feel bright. Say goodbye to pesky elevators with ground-level access to the street and the building's myriad of handy amenities, including as a full-sized gym, a yoga room, visitor parking and even a pet spa for your furry friend. You won't ever have to worry about storage with a front hall closet so large it acts like a locker, plus an owned traditional storage locker and two dedicated bike lockers as well. Transit and getting around will be a breeze with 3 streetcar lines, TTC subway, UP Express, and GO Transit all within walking distance. Right in the heart Roncy, of one of Toronto's most desirable neighbourhoods, you are steps from parks such as High Park and Sorauren Park to enjoy dog walks, hikes, and jogs galore. If the outdoors is not your vibe, then the neighbourhood is packed with cafes, restaurants, cool shops, galleries and much more. Looking for a more affordable entry into the Roncesvalles neighbourhood? This main-level condo that feels like a bungalow might just be your ticket to Roncy living! Welcome to the neighbourhood! (id:50787)
Royal LePage Connect Realty
185 Park Avenue
East Gwillimbury (Holland Landing), Ontario
Charming 3+1 Bedroom Bungalow on a Spacious 75x200 Ft Lot in Sought-After Holland Landing! Nestled in one of Holland Landings most desirable neighbourhoods, this 3+1 bedroom bungalow sits on a stunning 75x200 foot lot, offering space, privacy, and endless potential. From the moment you arrive, you'll be impressed by the double car garage, expansive driveway, and lush surroundings. Step inside to find a bright, open-concept layout highlighted by large windows that flood the space with natural light. The inviting living and dining areas are anchored by a cozy wood stove fireplace, one of two in the home, perfect for warm evenings and entertaining guests. Main floor family room with high ceilings, and direct access to garage. The spacious kitchen walks out to a large deck, ideal for outdoor dining or enjoying the peaceful backyard setting. Three generous main-floor bedrooms offer comfort and functionality, while the fully finished basement includes a fourth bedroom, another wood stove fireplace, above-grade windows, a rec room with b/in bar, office, or possible in-law suite. Bonus crawl space allows for a lot of extra storage. Roof 2014, Eavestrough & Downspouts 2023, Furnace 2022, 2nd Sump pump and tub spout installed 2024. Move-in and add your personal touch. This home combines charm, space, and location just minutes to schools, parks, trails, grocery stores, restaurants and Hwy 404. Don't miss this rare opportunity to own a solid bungalow on a premium lot in a family-friendly community! (id:50787)
Century 21 Leading Edge Realty Inc.
Upper - 11 Tindale Road
Brampton (Madoc), Ontario
Marvelous Top To Bottom! This Spacious 3 Bdrms/2 Full Baths, Living and Dining room, Big Kitchen, 3 Car Parking, New Roof, And High Efficiency Furnace. New Cac. Your Laundry. Large Backyard With Patio, Garden Shed! Move In Ready & Well Maintained Upgraded Semi Is Located In A Desirable Brampton Community. Located In a Quite High Demand Area, Walking Distance To School, Shopping Plaza, Park, and Public Transit, . Close To Hwy 410/403/407, Public Transit, Schools. Parks, Downtown Brampton, City Centre, Strip Mall, Place Of Worship Etc. Vinyl Windows. Includes Fridges, Stove, Washer, Dryer, All Elf's And Window Coverings. Large Driveway With 2 Car Parking. Renter Pays 70% Utilities, No Pets & Smoking. (id:50787)
RE/MAX West Realty Inc.
A1710 - 8119 Birchmount Road
Markham (Unionville), Ontario
1 Year New Luxury Condo In Prestigious Unionville. This Stunning One Bedroom + Den With Two Full Washrooms Offers A Sun-Filled Open Concept With Functional Layout. Upgraded Den With French Door Large Enough To Convert As Office Or 2nd Bedroom. Granite Countertop With Integrated Appliances. Steps To Downtown Markham, VIVA Transit, Go Station, Close Proximity To York University And Top-Ranking Unionville School, VIP Cineplex, Restaurants & Supermarkets, YMCA, Parks And More. Easy Access To Hwy 407/404. (id:50787)
Dream Home Realty Inc.
2 Menary Drive
Amaranth, Ontario
Discover the charm of this spacious Raised Bungalow on peaceful Menary Drive. With five bedrooms, a double car garage ( great space for extra storage space or workshop), and a private half-acre lot surrounded by mature trees, this home is a serene retreat. Step inside to a stunning Eat-In kitchen, perfect for food lovers and dinner parties, featuring ample cupboard space. Walk Out to the adjoining massive 50ft deck, equipped with a gas BBQ hook-up, is ideal for relaxing and entertaining.The light-filled living room boasts a large bay window with picturesque views, while the oversized primary bedroom offers a double closet with sliding doors to the deck. New high-quality vinyl flooring enhances the entire main level. Spacious cozy lower level features a two-piece washroom, a wood-burning stove, a dry bar, and two large bedrooms with broadloom, perfect for guests or a home office. High Speed Internet is available! (id:50787)
Sutton Group Old Mill Realty Inc.
202 - 1210 Don Mills Road
Toronto (Banbury-Don Mills), Ontario
Amazing Opportunity To Get Into An Spacious Don Mills Condo! Offering Close To 1,200 Sqft. This Thoughtfully Laid-Out Unit Provides A Comfortable And Functional Space That Suits A Range Of Lifestyles. Shining With Natural Lights This Beautiful Space Features Two Large Bedrooms, Two Full Updated Bathrooms, A Dedicated Dining Space, New Flooring, Fresh Paint And So Much More! The Fully Upgraded Kitchen Offers An Abundance Of Storage, Integrated Stainless-Steel Appliances, And A Bright Breakfast Area. This Well-Maintained Condo Building Offers A Great Selection Of Amenities Include: Concierge, Outdoor Pool, Visitor Parking, Exercise Room, And More. Very Quiet, Established Community With A Focus On Convenience And Comfort. Located Just Minutes From The Shops At Don Mills, You'll Have Access To A Variety Of Restaurants, Cafes, And Everyday Essentials. Nearby Green Spaces Like Edwards Gardens And The Don Valley Trails Offer A Welcome Escape Into Nature. Easy Commuting With Close Access To Dvp, 401 And Ttc Routes. A Great Opportunity In A Sought-After Neighbourhood, Your Future Home Offers The Right Mix Of Space, Amenities, And Location! 1 Parking Space And 1 Locker Included. (id:50787)
Century 21 Atria Realty Inc.
30 - 211 Kingham Road
Halton Hills (Ac Acton), Ontario
Welcome to this bright and spacious 3-bedroom, 2-bathroom end-unit townhouse in a quiet, family-friendly neighborhood. This beautifully maintained home features a finished basement, ideal for a home office, rec room, or additional living space. Enjoy the benefits of being an end unit more privacy, natural light, and extra outdoor space. The unit includes two dedicated parking spots and is located just steps from parks, schools, and local amenities, making it perfect for families or professionals alike. Don't miss the opportunity to lease this clean, comfortable, and conveniently located home! (id:50787)
RE/MAX West Realty Inc.
76 Firenze Street
Hamilton, Ontario
Fantastic, Spacious & Bright All Brick 4 Lvl Backsplit, perfect blend of comfort, convenience, and charm situated on landscaped lot with interlock driveway, Located in a quiet West Mt Neighborhood. Close to all amenities, parks, schools, shopping and Highway access. The home provides an Open Concept floor plan with large Liv & Din Rms with updated (2024) floors, Eat in Kitchen w/skylight Over looking large Family room with Gas Fireplace & sliding doors out to rear yard. 4 Bdrms, 2 baths. Finished lower lvl w/2nd Kitchen Potential and stairs up to garage great for lrg family or in-law situation. Loads of storage and much more. Don't miss out on this exceptional opportunity. (id:50787)
Royal LePage State Realty
Lower - 33 Strathmore Boulevard
Toronto (Danforth), Ontario
Renovated 1 Bedroom Basement With Huge Walk In Closet Apartment At The Heart Of The Danforth! Modern Kitchen With Granite Countertop, Stainless Steel Appliances, Laundry Ensuite, Separate Entrance. Steps To Schools, Private Schools, Transit, Shops & Great Restaurants. 2 Mins Walk To Danforth Shops/Restaurants And Subway. Must see! (id:50787)
Homecomfort Realty Inc.
276 Blue Forest Place
London North (North I), Ontario
This Recently Renovated Move In Ready 6 Bedrooms 3 Full Bathrooms Gem, Located In Prime London, Offers Spacious Bright Modern Contemporary Living, Huge Backyard With Large Inground Pool Perfect For Summer, Deck, A Gas BBQ Hookup For Outdoor Dinning And Entertainment. Recent Updates Include New Bathroom & Two Bedrooms On Main Floor, Fresh Paint & New Fence Posts. Updates From Previous Owner Include New Roof, Furnace, AC, Windows, Pool Pump, Chlorinator & Flooring. This Is Also A Great Investment Property And Comes With Furniture, Potential To Finish The Basement, Ideal For Working Professionals, Academics, Medical Professionals, Large Families And Ensures Both Convenience And Proximity. Located Minutes From The Hospital, College, Public Transit, Shopping, Dinning, Access To Highways And Much More. Book Your Viewing Today And Don't Miss Your Chance To Own This One. (id:50787)
Real City Realty Inc.
401 - 2210 Lakeshore Road
Burlington (Brant), Ontario
Enjoy breathtaking views of Lake Ontario from multiple rooms in this beautifully renovated condo, ideally located on the south side of prestigious Lakeshore Road just minutes from Burlington's vibrant downtown core. This bright, gorgeous unit features high-quality finishes throughout and thousands spent on premium upgrades. The chefs kitchen is a standout, equipped with stainless steel appliances, quartz countertops, and custom high-end cabinetry. Relax in the spa-inspired bathroom, complete with a sleek glass-enclosed step-in shower and massage showerhead. The unit offers generous storage space and is entirely carpet-free for a clean, modern look. Walk out to the balcony and catch an incredible sunrise over the water. California shutters in the living space allows for flexibility of natural light and privacy. High end LG stacked washer and dryer for modern convenience. Internet and cable included in the maintenance fees! The building recently underwent upgrades to the lobby, hallways, social room and library. Additional amenities for the building include a gym, sauna and an outdoor pool overlooking Lake Ontario. Find yourself sitting comfortably in the gazebo and sitting area by the lake or make use of the BBQ on a summer afternoon. Great sized private locker with solid walls and a door with a key. Safely walk in the well lit underground parking garage. Short drive to Spenser Smith Park for a serene outdoor stroll through outdoor lights, waterfront path and playground. (id:50787)
Sam Mcdadi Real Estate Inc.
652 Meadow Lane
Burlington, Ontario
SOUTHEAST BURLINGTON - Welcome to this beautifully maintained 4-level side-split located on a quiet, tree-lined crescent in the highly sought-after, family-friendly community of Pinedale. This charming, detached home offers 3 spacious bedrooms and 2 full bathrooms, featuring a welcoming foyer that opens to a bright living room with large bay window and cozy gas fireplace, and a traditional dining room with gleaming hardwood floors. The updated kitchen boasts white cabinetry, stainless steel appliances, granite countertops, and tile backsplash. Upstairs, you'll find three generously sized bedrooms and a 4-piece bathroom. The lower level offers exceptional living space including a family room with sliding patio doors that open to a private, fully fenced backyard oasis with heated inground pool, all perfect for entertaining. The basement features a large recreation room with a classic bar, 3-piece bathroom, and laundry room with ample storage. Additional highlights include inside entry from the garage and driveway parking for four vehicles. Conveniently located near top-rated schools, parks, trails, shopping, restaurants, and easy access to QEW, 403, 407, and Appleby GO. (id:50787)
Keller Williams Edge Realty
7 Pondcliffe Drive
Kitchener, Ontario
Tucked on a quiet street in desirable Doon South, this home blends curb appeal and comfort with an interlock driveway, a polished main floor, and a fully finished basement built for style and function. Check out our TOP 6 reasons why this house should be your home! #6: PRIME DOON SOUTH LOCATION: Located in sought-after Doon South, youre minutes from top-rated schools, Conestoga College, nature trails, and you have quick access to Highway 401. #5: BRIGHT, CARPET-FREE MAIN FLOOR. The entire level is carpet-free with engineered hardwood and tile flooring throughout. The living room is warm and inviting, with California shutters and a stylish feature wall framing your fireplace. Theres also a convenient powder room. #4: EAT-IN KITCHEN WITH WALKOUT: The kitchen combines style and function, with quartz countertops, a marble hex mosaic tile backsplash, and plenty of soft-close cabinetry. The four-seater island with breakfast bar offers casual seating and extra prep space, and you have stainless steel appliances. The adjacent dinette features a walkout to the backyard. #3: LOW-MAINTENANCE BACKYARD: Step out to an expansive composite deckideal for barbecues or summer lounging. The south-facing backyard is designed for low upkeep and all-day sunshine, with minimal grass to maintain and a shed tucked away for extra storage. #2: BEDROOMS & BATHROOMS: Upstairs, youll find three bright, carpet-free bedrooms. The primary suite includes a walk-in closet and a private 4-piece ensuite with double sinks and a shower. The remaining bedrooms share a 4-piece main bath with porcelain tile flooring and a shower/tub combo. #1: FINISHED BASEMENT WITH BONUS LIVING SPACE: The finished basement offers even more space to unwind. Its carpet-free, with a large rec room featuring a shiplap accent wall and fireplace. Theres also a flexible bonus room. Youll also find a dedicated laundry area, plenty of storage, and a full 3-piece bathroom with a walk-in shower. (id:50787)
RE/MAX Twin City Realty Inc.
276 Blue Forest Place
London, Ontario
This Recently Renovated Move In Ready 6 Bedrooms 3 Full Bathrooms Gem, Located In Prime London, Offers Spacious Bright Modern Contemporary Living, Huge Backyard With Large Inground Pool Perfect For Summer, Deck, A Gas BBQ Hookup For Outdoor Dinning And Entertainment. Recent Updates Include New Bathroom & Two Bedrooms On Main Floor, Fresh Paint & New Fence Posts. Updates From Previous Owner Include New Roof, Furnace, AC, Windows, Pool Pump, Chlorinator & Flooring. This Is Also A Great Investment Property And Comes With Furniture, Potential To Finish The Basement, Ideal For Working Professionals, Academics, Medical Professionals, Large Families And Ensures Both Convenience And Proximity. Located Minutes From The Hospital, College, Public Transit, Shopping, Dinning, Access To Highways And Much More. Book Your Viewing Today And Don't Miss Your Chance To Own This One. (id:50787)
Real City Realty Inc
115 - 80 Vanauley Street
Toronto (Kensington-Chinatown), Ontario
Amazing unit at Tridel's sought- after SQ2 In The Heart Of Queen West, Toronto's Most Vibrant Community. Fantastic 2 Bed Unit Has Spacious Den (Office) And 2 Full Baths Plus 1 Half Bath. Terrific Layout, Big Windows, 9 Ft Ceilings - 1124 Sqft Loft. Two(2) Separate Closets With Built-In Shelving, + Ensuite Bath. Over 220 Sq Ft Backyard With Gas Bbq Hookup, Water Access + Incredible Garden Views. (id:50787)
Right At Home Realty
1706 - 3939 Duke Of York Boulevard
Mississauga (City Centre), Ontario
10 +++ Custom Luxury, Updated Absolutely Splendid Elegant Unit In The Iconic Award Winning City Gate-1 At Sought After Downtown Mississauga Location Next To Celebration Square. Spacious And Modern Super Functional Layout W/ Open Concept Living And 9 Ft Soaring Ceiling. Lovely Modern Kitchen W/Quartz Counter, Custom Tile Backsplash And Fully Integrated High End B/I SS Appliances. Luxury Modern Bathrooms And Stacked In-Suite Laundry. Premium Laminate Plank Floors And Modern Tile Floors in Bathrooms/Laundry. Meticulously Maintained The Iconic City Gate-1 At The Premium Mississauga Downtown Location Offers All Modern Amenities W/24 Hrs Concierge/Security. Walk To Cafes, Shops, Clubs, Events. School, Parks, Square One, Celebration Square, YMCA, Central Library, Sheridan College, Living Arts Centre. School, Daycare And Transit Only Steps Away! ***$$$*** Super Functional Modern 1 BR + Den, 2 WR, Premium Luxury Condo W/Incredible Luxurious Condo Facilities! Hydro Included In The Rent.**$$*** Can Also Be Leased Fully Furnished W/High Speed Fiber Internet For A Negotiable Premium Rent ***$$$$** New Immigrants And Students Are Welcome!**$$$*** (id:50787)
Ipro Realty Ltd.
4001 - 1926 Lke Shore Boulevard W
Toronto (South Parkdale), Ontario
Stunning Modern Condo in the High Park Community Spectacular Unobstructed Park Views! This bright and spacious 1 Bedroom + Den condo offers breathtaking, uninterrupted views of High Park, just a 10-minute walk away. The den can be easily converted into a second bedroom with a proper, non-sliding door that offers full privacy. Enjoy 2 full bathrooms, an open-concept living space, large windows and 9ft ceiling that fill the home with natural light. Located steps from the streetcar with direct access to Union Station and just minutes from Lake Ontario, grocery stores, shopping centers, and more! Bonuses include: High-speed WiFi included. Prime parking spot. Landlord is willing to remove the wardrobe if den wants to be used as 2nd bedroom. (id:50787)
Royal LePage Peaceland Realty
50 Rowatson Road
Toronto (Guildwood), Ontario
Guildwood Gem! Step inside this beautiful 3+1 bedroom, 2 bath bungalow with attached 1 car garage, backyard sanctuary with garden suite potential, and full main floor renovation ( with heated floors in bathroom!) - All nestled in the highly coveted community of Guildwood. The main floor features gleaming hardwood floors and a large window that overlooks the front yard on the tree-lined street. The dining room is open concept and flows right into the kitchen with granite countertops, plenty of cupboard space, and a separate side entrance that leads to the driveway, and the back deck. Each bedroom comes complete with it's own closet, while the main 4pc bath provides a deep tub for relaxation. The fully finished basement is large and comes with a family room, rec room, additional bedroom, separate laundry room, storage closet, and additional full 4pc bath. With the separate entrance, explore the potential of your own rental unit or in-law suite! Enjoy al fresco dining on the deck in your fully fenced-in private yard - Green thumbs will love the raised garden! With parking for 3 cars in private drive. Located south of Kingston Rd, within walking distance to schools, parks, Guildwood GO station with a short trip to Downtown, and moments to the Bluffs and lakefront walking trails. Enjoy easy access to shopping, banking, and more along Kingston Rd and a short trip to Hwy 401 for easy commuting. Don't let this one pass you by! (id:50787)
Keller Williams Advantage Realty
7721 Sassafras Trail
Niagara Falls (Brown), Ontario
Priced To Sell! OFFER WELCOME ANYTIME! * Stunning 2016-built home offers over 4,000 sqft of living space * Premium ravine lot * Luxurious living with multiple income streams * 4+3 bedrooms and 6 bathrooms * Ideal Property for Multi-Generational living, home business operations, or rental income * Second floor boasts 4 Spacious Bedrooms, including 2 En-suites and a Jack & Jill bathroom * Primary suite offers 2 walk-in closets, dual vanities, a soaker tub, and a standing shower * One bedroom features a Charming Balcony * Convenient second-floor laundry adds practicality * The main floor showcases a great room, dining area, den and a modern kitchen with access to a fully fenced backyard backing onto Warren Woods Trail * Home business potential includes 2 front rooms currently operating as a licensed nail salon also perfect for an office or Potential Main Floor Bedroom * Finished basement features 3 bedrooms, each with a private ensuite, plus a shared kitchen, living area, and second laundry * The basement is fully furnished with 4 beds, 3 TVs, a table, chairs, and accessories * Additional highlights include, No Carpet throughout * No Sidewalk * 2 Laundries and 6-car parking * The home is Turn-Key ready with 2 washers and dryers, a gas stovetop (basement), a stove (main floor), and 2 fridges * PRIME LOCATION, just 5 minutes to Cineplex, Costco, Walmart, Winners, McDonald's, and the QEW * Endless possibilities perfect for multi-family living, running a business, or earning extra income. Act fast this rare gem won't last long! (id:50787)
Exp Realty
3rd Floor - 3293 Dundas Street W
Toronto (Junction Area), Ontario
Live at the heart of Toronto's Junction, a vibrant, walkable neighbourhood known for its microbreweries, live music, boutique shops, art galleries, and some of the citys best cafes and restaurants. This brand-new, smoke-free 2-bedroom walk-up apartment is perfect for urban professionals and young families who want stylish, turnkey living with unbeatable access to community and culture. The bright, modern space features an open-concept kitchen with all-new appliances, while the spacious primary bedroom opens onto a private 150 sq ft deck and yes, standalone barbecues are permitted, making it ideal for summer gatherings. Located steps from TTC bus routes (40 Junction and 71 Runnymede), High Park, and Humber River trails, plus surrounded by top grocery options including Loblaws, Summerhill Market, FreshCo, Nations, and NoFrills, this home offers the perfect balance of lifestyle, convenience, and modern comfort. Virtual tour available: book your showing today! (id:50787)
Sutton Group Old Mill Realty Inc.
4416 Olde Base Line Road
Caledon, Ontario
Welcome to 4416 Olde Base Line Road, a rare and highly sought-after 63-acre, more or less, property in the heart of Caledon with frontage on both Olde Base Line and Horseshoe Hill. Right at the roundabout leading to Dixie Road and the 410 Highway. This expansive parcel offers endless potential with approximately 20 acres, more or less, suitable for crop planting. Fantastic and panoramic views from a potential building site.The property features a well-maintained 3-bedroom bungalow with a walkout basement, a detached double-car garage. There is also two large storage buildings with hydro and drive-in doors, one is heated with concrete floors ideal for hobbyists, contractors, or storage. Additional outbuildings include a small Quonset hut, offering further utility. House is serviced with hydro, septic, and a private well. This versatile property is perfect for a private estate, agricultural use, or potential future development (buyer to conduct due diligence). Located minutes from amenities yet nestled in tranquil countryside, this is a one-of-a-kind offering. Dont miss your chance to own this prime piece of Caledon real estate with unmatched location, views, and potential. Detached Double Garage 24X26X10 Feet High. Two Large Storage Buildings, 48X96X16 With Two 26X16 Drive-In-Door, 48X96X18 With 4 Drive-In Door And Main Door (Heated With Concrete Floor), and Quonset Hut Approximately 60X38. (id:50787)
Royal LePage Rcr Realty
29 - 7626a Yonge Street
Vaughan (Crestwood-Springfarm-Yorkhill), Ontario
Professional Office Space In Prime Location Right At Yonge St., Just South Of John St. About 172 Sqft Private Office Space With Permission To Use Shared Common Areas Including Reception Are + Conference Room/meeting Room, Filing Room + Kitchen + 3 Washrooms + Very Large Parking Area In The Back Of Building. All Included In The Rent. (id:50787)
Royal LePage Real Estate Services Ltd.
28 - 7626a Yonge Street
Vaughan (Crestwood-Springfarm-Yorkhill), Ontario
Professional Office Space In Prime Location Right At Yonge St., Just South Of John St. About 154 Sqft Private Office Space With Permission ToUse Shared Common Areas Including Reception Are + Conference Room/meeting Room, Filing Room + Kitchen + 3 Washrooms + Very LargeParking Area In The Back Of Building. All Included In The Rent. (id:50787)
Royal LePage Real Estate Services Ltd.
327 Sunnybrae Avenue
Innisfil (Stroud), Ontario
This Stunning Custom Builder Bungalow on just over a half acre private lot has a Country feeling yet close to the city for all amenities. Tons of Upgrades from Builder & Completed by Owners. Stucco/Stone 2603 Sq ft Kentwood Elevation A Model. Apx 5100 Total Sq Ft. Fin top to Bottom. Gorgeous Lot with Huge Driveway 12+ Cars (triple wide at garage). 14' Ceiling in Foyer. Frt Office/Bdrm & 2nd Bdrm. Main 4pc. 2pc Powder Room. Hdwd Floor T/Out Mn Lvl. Pot lights, O/S Trim & Crown Mldg. 9' Doors. Transom Windows on Main Level (very bright yet cozy home). Large Master at rear with W/I Closet & 5pc Ensuite (heated floors). Stunning Great Room (open concept), with Vaulted Ceilings F/C Stone Wood Fireplace. Gourmet Kitchen with Pantry, Wine Storage/Cooler B/I Glasses Cupboards, O/S Island & O/S S/S Fridge/Freezer Combo & Gas Stove. Dining Room walk out to 26x15 Composite Deck with 8 Person Hot Tub, Lighted Stairs to Huge Pattern Concrete Area (40K), Custom (25k) Shed & Wrought Iron Fencing around rear yard. Mature trees & landscaping. Main Floor Laundry with Side Door. Mudroom to Fully Insulated Gar with Epoxy Floor, Gas Heater. Sep Staircase to Bsmt & Rear Door. Gorgeous Oak Staircase to Spectacular Fin Bsmt with upgraded 9' Ceilings. Excellent In-Law Set Up with huge R/R with B/I Projector & Electric Screen, Gas Fpl, Pot lights, Eng Hdwd T/Out Bsmt. 2nd Kit Top End Appls. 2 Bdrms with 4pc (heated floors). 2 Exercise Rooms one could be 3rd Bdrm. Util Room. Fin Office. Huge Cldrm. Included-Premium Light Fixtures, Garage Heater. Professional Grade Appliances (Main-1 O/S S/S Fridge/Freezer, Dishwasher, Wine Fridge, Micro. Gas Stove, Down-Fridge, Stove, Dbl Door Dishwasher). California Shutters. 3 Gar Openers. Projection TV & Screen, 5 TVs & Mounts, HWT(O), Sprinkler System, 8 Person Hot Tub, security cameras and alarm system . Pretty much everything in the house is negotiable (furniture etc). Move right in!! (id:50787)
Sutton Group Incentive Realty Inc.
84 Forsyth Street
Marmora And Lake (Marmora Ward), Ontario
A Rarely Available Gorgeous, Tastefully Updated Bright a beautifully designed 3-bedroom Must See- Affordable Family Home In The Village Of Marmora. Charming Older 3 Bedroom Home, Centre Hall Plan, Nice Formal Living Rm, Cozy Family Rm Features Cathedral Ceilings, Gas Fireplace, Walk Out To Deck For Bbq, Overlooking Private Backyard. Great For Kids. Main Flr Laundry. Gas Furnace. 1.5 Baths. Detached Garage. Great Location, Walking Distance To Shopping & Schools. Value Packed! (id:50787)
Homelife District Realty
188 Foxborough Place
Thames Centre (Thorndale), Ontario
Welcome to this executive, customized home in the family friendly neighborhood in the town of Thorndale. The Modern open concept kitchen with Quartz countertop, white cabinets with black handles, pantry, stainless steel appliances. Boasting over 3100 Square feet above grade living space. This home features 4 Bedrooms & 3.5 bathrooms, Primary bedroom comes with huge W/I closet, 5 pc. En-suite, Open concept living room combined with dinning room. Huge 2nd bedroom with double closets and attached 4 pc bathroom. Other 2 bedrooms also has W/I closets and shared 4 pc. bathroom with modern lights. Other features include convenient 2nd floor laundry. Engineered hardwood floor in the living and family room. Unfinished basement with separate side entrance and big windows. Perfect home for big or small family. Don't miss the opportunity to make this house your dream home. Minutes from London Airport. (id:50787)
Trimaxx Realty Ltd.
92 Lyall Stokes Circle
East Gwillimbury (Mt Albert), Ontario
End Unit Townhome back on Ravine feels like a Semi. Abundant natural light. Premium Lot w/ Walk-out finished basement facing Beautiful Vivian Creek Park. Gorgeous well planed New Community. Builder Floor Plan 2010 sqf. 3+1Bed,4 full baths, Office/Den can be used as Bedroom. 15'+High Ceilings on both Office/Den and living room. All 3bedrooms facing Ravine. Quartz Countertop, Over 33k upgrades. show with confidence. Seller has paid $16885 upgrade. Walking distance to Parks,Public School, community center, Public Library etc. Minutes away from the small town and local lifestyle amenities that the community offers including independent eateries and boutique shops (id:50787)
Master's Choice Realty Inc.
205 - 50 Mccaul Street
Toronto (Kensington-Chinatown), Ontario
Welcome To The Beautiful Tridel Form Condo! This is one of the most sought after & popular location to live in in downtown Toronto! Open & Airy Corner Unit W/ Juliet Balcony Overlooking New Public Art Square! Mid rise, low density building right next door to the amazing Grange Park (swimming & playground), Ontario College of Arts OCAD university, Village by the Grange indoor shopping mall, St. Patrick subway station, & all the chic vibes of Queen Street West. Functional Two Bedroom Design W/ Large Closets & floor-to-ceiling, wall-to-wall windows. Spacious Bathroom, Proper Foyer, Smooth Ceilings, Modern Flooring. Quiet Bldg In The Heart Of The Most Vibrant Part Of The City. Steps To Queen St Shopping, Chinatown, Financial District, Toronto's bar and entertainment district, Eaton's Centre, St. Patrick Or Osgoode Subway station, and Art Gallery of Ontario. 1 Parking Space Next To Elevator! This is the epitome of urban living! (id:50787)
Hc Realty Group Inc.
712 - 50 Power Street
Toronto (Moss Park), Ontario
Welcome to Unit 712 at 50 Power Street! A bright and beautifully laid-out 2-bedroom, 2-bathroom suite in one of Toronto's most vibrant downtown neighbourhoods. This unit offers a split-bedroom design ideal for roommates, families, or professionals who need separate work-from-home space. The primary bedroom includes an ensuite bath, while both bedrooms are spacious with large windows and closets. Enjoy high-quality modern finishes throughout, a sleek designer kitchen, and a private balcony with views of the city skyline. Building perks include a rooftop pool, gym, yoga studio, co-working lounge, BBQ terrace, and more. Walking distance to transit, George Brown, restaurants, parks, and the buzzing Distillery District. A rare opportunity to own a 2-bed, 2-bath downtown condo at this price point. (id:50787)
Right At Home Realty Investments Group
37 Rowley Avenue
Toronto (Mount Pleasant East), Ontario
Welcome to 37 Rowley Avenue A Masterfully Designed Custom Home This stunning custom-designed residence offers approximately 4,000 sq. ft. of luxurious living space, seamlessly blending elegance and modern convenience. Situated in a prime location. Step inside to discover floor-to-ceiling windows, flooding the space with natural light, while white oak flooring and stairs enhance the home's warm and contemporary aesthetic. Designer wood paneling and custom cabinetry with integrated lighting add to the refined ambiance. The main floor features an open-concept layout with a walkout from the kitchen to the backyard, ideal for indoor-outdoor living. The kitchen is a chefs dream, equipped with Miele built-in appliances, sleek finishes, and ample storage. this home features **Full Radiant Heated Driveway, Front steps and porch** The second level offers four spacious bedrooms, each with direct bathroom access. The primary suite is a true retreat, featuring a lavish 7-piece En-suite complete with a sauna. Throughout. built-in speakers, Glass Railing smart home lighting, Laundry on two levels and security cameras for ultimate comfort and peace of mind. The finished basement provides additional versatility, complete with a full kitchen, Radiant heated floors, and a nanny suite, making it perfect for extended family or guests. This rare gem offers exceptional craftsmanship and design in one of the citys most sought-after neighborhoods. Enjoy easy access to top-ranked schools (Leaside High School, Northlea Elementary and Middle School, St. Andrew's Middle School), parks, and amenities, making it the perfect place to call home. See attached list of more schools in the area. (id:50787)
RE/MAX Hallmark Realty Ltd.


