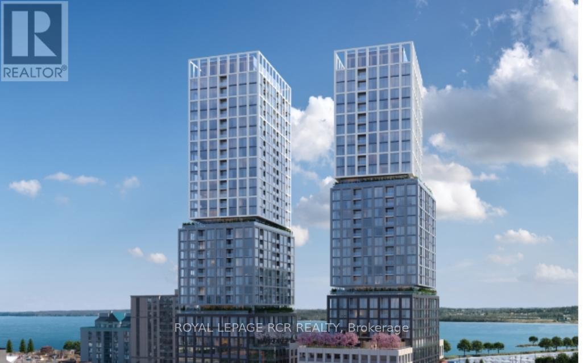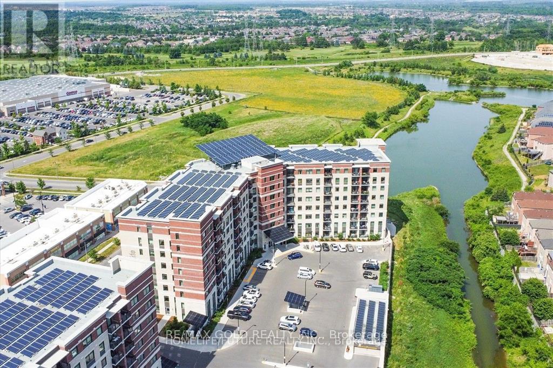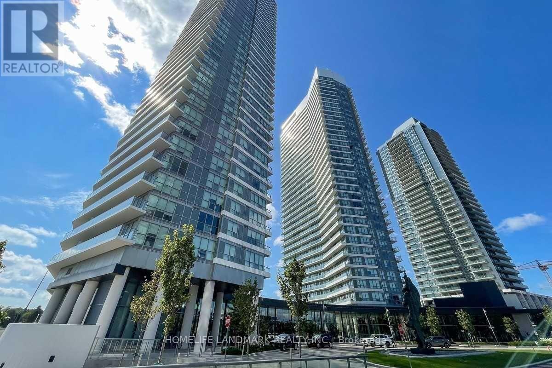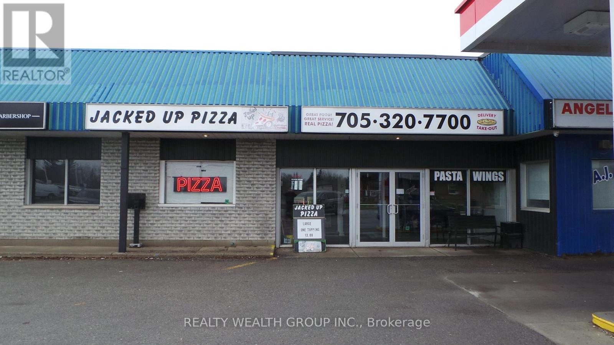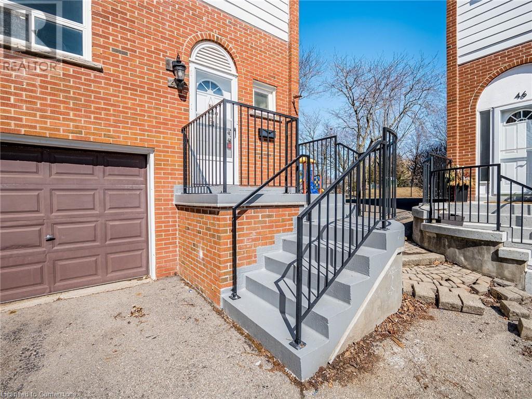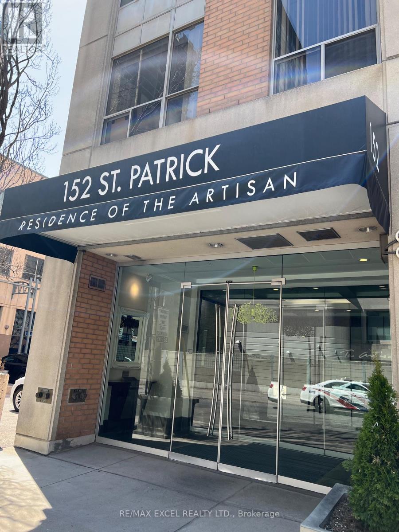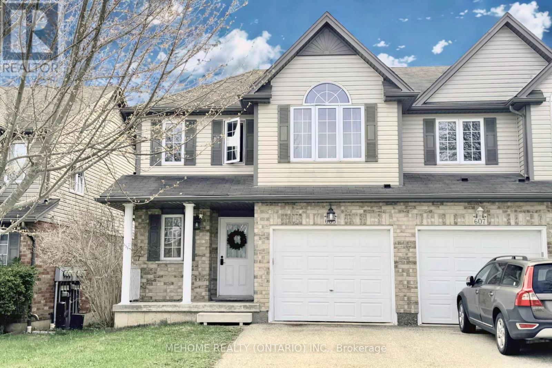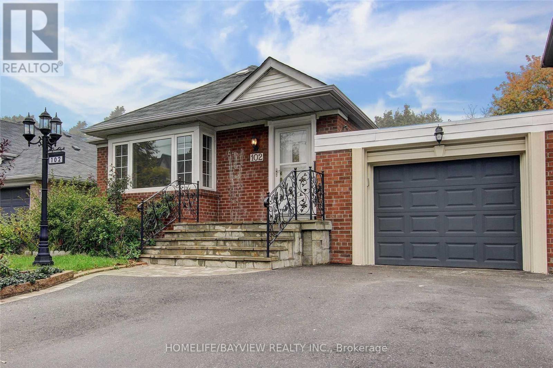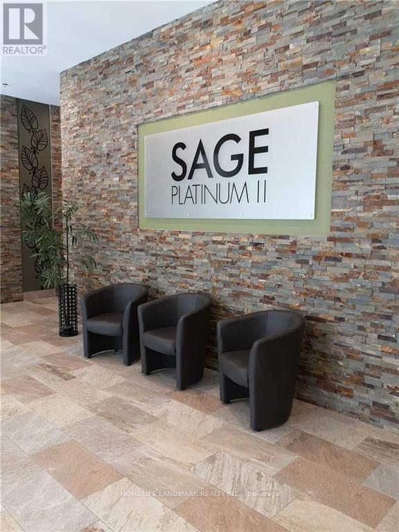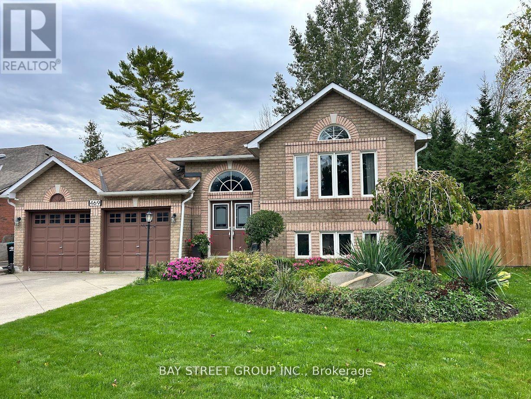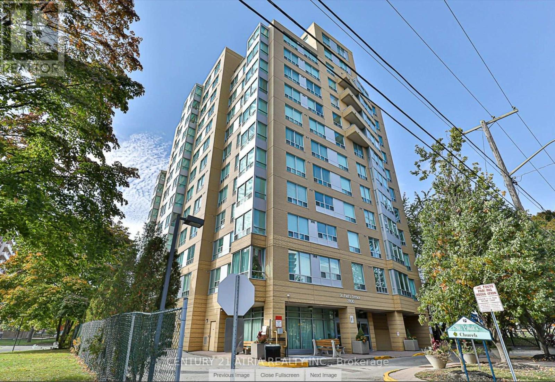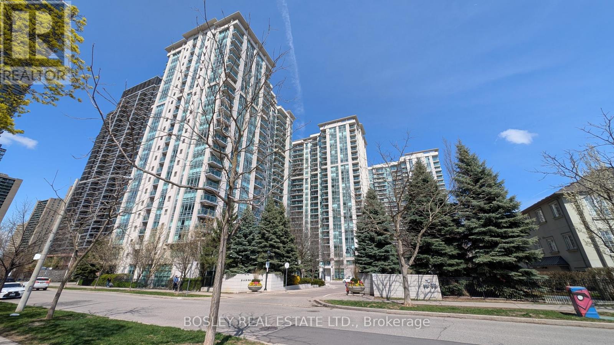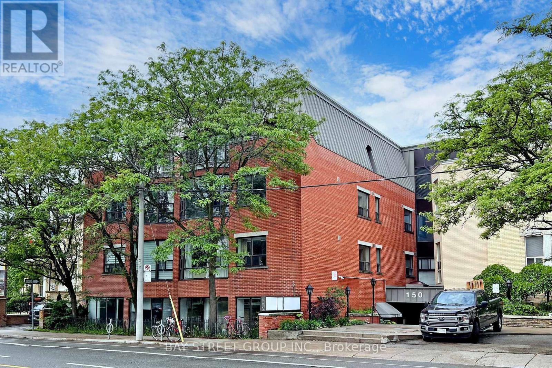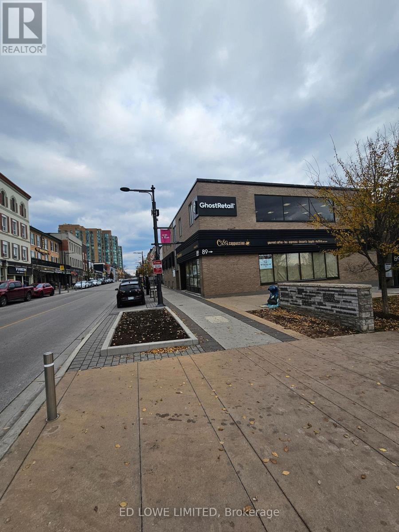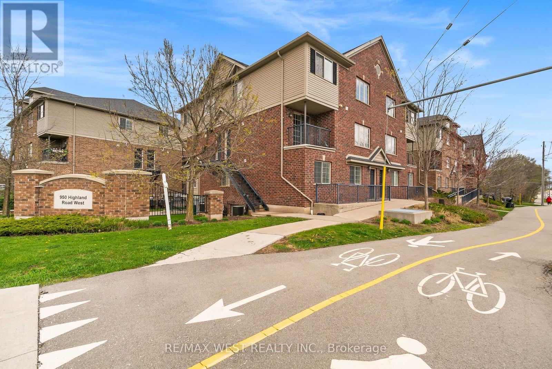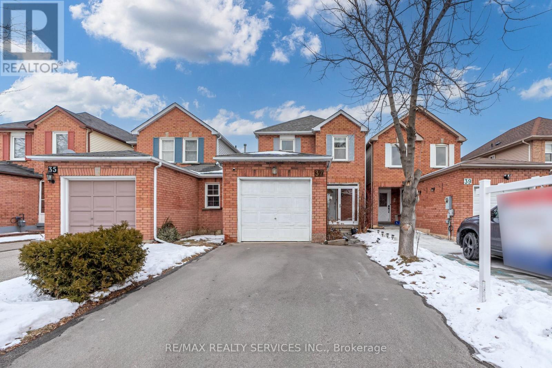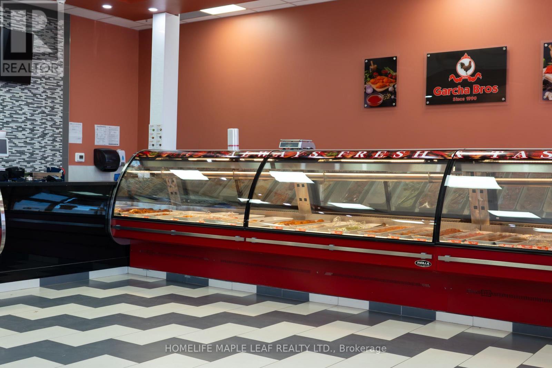6910 - 88 Harbour Street
Toronto (Waterfront Communities), Ontario
Experience the pinnacle of urban resort living in this "Lake-House in the Cloud". A barely lived/nearly brand new SW-facing 3-bedroom sky home from the exclusive Harbour Collection which offers a truly breathtaking 300 unobstructed panoramic view of shimmering lake, city skyline & Billy Bishop planes gliding by-all framed by floor to ceiling windows in every rm. Step into a world refined elegance finishes where ONLY Harbour Collection offers(units above 60th flr):9-ft smooth ceilings, solid hardwood flrs, elegant granite counter tops & backsplash;A chef-inspired/family size kitchen W/top tier Miele built-in appliances, Cecconi Simone cabinets, extended island, &wine fridge;2 Pure fitness club membership & more! The oversized primary suite boasts a walk-in closet, a 4-piece spa alike ensuite & private access to the wrap around balcony/also accessible from the sun-drenched living room-perfect for morning lattes or sunset cocktails.Expansive southwest-facing living space ideal for stylish entertaining.1st Flr resident Oversized parking (2 Small car parking space with no one parking on either side)Calling out to all young families, down-sizers, executives &entertainers to make this lakefront sanctuary W/ iconic views your dream home!Direct Path Access. Enjoy hassle-free connectivity to all your needs. Highway Access is just seconds away for those on the go.Steps to subway & street car,Love Park, lake, Scotiabank Arena, Rogers Centre,Union Station& the bustling Entertainment& Financial Districts.Dont miss the five starAmenities:2 storey lobby w/24 hr Concierge; serene indoor pool;Pure Fitness Centre; Steam Rooms, Outdoor Terrace W/water features, bbq, dinning area& lounge; business centre; games room; guest suite; kids playroom, Fireplace lounge; Theatre/Lookout Lounges; Party Room; treatment lounge& room, & Many More! (id:50787)
RE/MAX Epic Realty
1102 - 39 Mary Street
Barrie (City Centre), Ontario
Welcome to Suite 1102 at Debut Condos and experience panoramic views of both the city and the bay. Enjoy this stunning, brand-new 1107 sq ft 3 bedroom, 3 bath condo in the heart of the city's vibrant waterfront with an additional rare and massive 325 sq ft outdoor terrace for even more entertaining space. The open-concept kitchen is equipped with state-of-the-art appliances, pantry, moveable island for extra cooking space and a walkout to the absolutely breathtaking terrace. The Primary Bedroom includes a spacious walk-in closet and a private 3-piece ensuite with a tiled glass shower that also walks out to the terrace. Both additional bedrooms again offer a walk out to the terrace and one offering a 3 pc ensuite. Residents of Debut Condos will soon enjoy world-class amenities, including a fitness Centre, community BBQ area, rooftop terrace and a spectacular infinity pool overlooking Kempenfelt Bay. Lease price + utilities, includes 1 underground parking available for immediate occupancy. (id:50787)
Royal LePage Rcr Realty
1272 Sim Place
Milton (Be Beaty), Ontario
" Stunnig Detached in Most Desired Neighborhood in Milton, Carpet Free House Features 4 spacious bedrooms, 4 bathrooms, covered balcony, Mstr bdrm offer luxury Ensuite And Large W/I Closet, 2nd Bdrm with 4 Pc En-suite, Beautiful Fireplace In Family Room, Kitchen W/Granite Counter, back splash, pot lights and Island with bright Eat in Area, Approx 2900 Sq ft, Grand Entrance, MaiN Floor W/ 9 Foot Ceilings, hard wood in main floor, oak staircase W/Iron pickets, NO SIDE WALK, PARKING UP TO 6 CARS, Extras Stainless steel appliances , Main floor Laundry with new front load washer and dryer. Close to all Amenities School, Park, HIGHWAYS, Go, Shopping centre & 407. (id:50787)
International Realty Firm
203 - 39 New Delhi Drive
Markham (Cedarwood), Ontario
Stunning 2-Bedroom + Den Condo with 2 Baths, Parking & Locker! Welcome to this beautifully finished and well-maintained 2-bedroom + large den condo in a prime location! With an open-concept kitchen featuring branded stainless steel appliances and granite countertops, this unit offers both style and functionality. The spacious living area is filled with natural light, thanks to its large windows and east exposure. The 9-foot ceilings enhance the open feel of the space. The primary bedroom includes a closet and ensuite bathroom, ensuring privacy and convenience. The large den can serve as a home office, guest space, or additional storage. Enjoy the convenience of ensuite laundry, along with a stacked washer and dryer. This condo comes with one underground parking spot and a locker for extra storage. Steps away from public transit and within walking distance to Costco, Shoppers Drug Mart, Home Depot, Canadian Tire, restaurants, and banks. Just 2 minutes to Hwy 407, making commuting easy! (id:50787)
RE/MAX Gold Realty Inc.
19 Henrietta Street W
Markham (Berczy), Ontario
Stunning Semi-Detached In High Demand Berczy Area. Steps To Top Ranking Schools Pierre E. Trudeau High School And Castlemore P.S. Open Concept Floor Plan. Amazing Lay Out. S.S. Walk Out Basement. New Roof In 2017 (id:50787)
Master's Trust Realty Inc.
3606 - 117 Mcmahon Drive
Toronto (Bayview Village), Ontario
Highly Sought After One-Bedroom & Open Concept Den Featuring Expansive 9Ft Ceilings, Sun-Drenched S/W Views! Situated In The Heart Of Bayview Village Community, Walking Distance To Both Bessarion Or Leslie Subway Station, Oriole Go Train Station, Shopping, Dining & Direct Access To 404/401Hwy. 698Sqft Of Living Area Overlooking Communal Park & Recreation. Floor To Ceiling Windows, Luxurious Design And Interior Finishes, Modern Kitchen With Built-In Appliances & Quartz Counter Tops, Posh Bathroom With Hidden Washer/Dryer. State Of The Art Condominium Amenities (id:50787)
Homelife Landmark Realty Inc.
304 - 15 Albright Road
Hamilton (Vincent), Ontario
Welcome to the Highly Desirable Sir Wilfred Laurier Estates! This bright and spacious 2-bedroom, 1-bathroom condo is perfect for first-time buyers, downsizers, or investors. Offering over 700 square feet of open-concept living, it combines comfort and functionality. This exceptionally well maintained and upgraded unit features new flooring (2023) and a newer AC pump, making it truly move-in ready. Heat and water are included in the condo fees for added peace of mind. Enjoy a full suite of amenities tailored to your lifestyle: cool off in the outdoor pool, stay active in the fully equipped gym, relax in the sauna, or host friends in the party room. Theres also a playground for families and beautifully landscaped grounds for quiet walks. Just steps from Sir Wilfred Laurier Public School, Glendale Secondary School, and Greenhill Park, perfect for families. It's also only 4 minutes from the Sir Wilfred Laurier Recreation Centre, offering even more options for fitness and fun. Shopping, rec centres, and daily essentials are close by. Commuters will love the quick access to the Red Hill Parkway, LINC, QEW, and 403, with public transit just around the corner. Outdoor enthusiasts will appreciate the proximity to scenic escarpment trails and waterfalls, all within walking distance. Includes one parking spot and a locker for extra storage. Don't miss this amazing opportunity at a great price, schedule your private showing today and enjoy the best of condo living this summer! (id:50787)
Keller Williams Real Estate Associates
84 Fairview Drive
Brantford, Ontario
Welcome to this inviting 2-bedroom, 2-bath home that offers comfort, functionality, and extra living space with a finished basement. The finished basement provides the perfect space for a family room, home office, or third bedroom. Nice size, bright living room, cozy dining area, and updated kitchen complete with modern appliances and ample storage. Nice, fully fenced back yard with a hot tub. Located close to schools, shopping, highway 403, Wayne Gretzky Sports Centre and parks. Large driveway with parking for 6 cars. (id:50787)
Michael St. Jean Realty Inc.
3 - 153 Angeline Street N
Kawartha Lakes (Lindsay), Ontario
Jacked Up Pizza has a fantastic reputation in the community for being one of the BEST Pizza spots in Lindsay. Located on Angeline St N which is one of the highest traffic streets in Lindsay, while also being in amongst the largest residential areas. Jacked Up Pizza is in a plaza with a busy gas bar, Barber Shop and convenience store, while located in a family friendly, safe neighborhood and across the road from a Community Park, Public School and multiple Car dealerships. (id:50787)
Realty Wealth Group Inc.
27 - 7626a Yonge Street
Vaughan (Crestwood-Springfarm-Yorkhill), Ontario
Professional Office Space In Prime Location Right At Yonge St., Just South Of John St. About 156 Sqft Private Office Space With Permission To Use Shared Common Areas Including Reception Are + Conference Room/meeting Room, Filing Room + Kitchen + 3 Washrooms + Very Large Parking Area In The Back Of Building. All Included In The Rent. (id:50787)
Royal LePage Real Estate Services Ltd.
78 Gunning Crescent
Tottenham, Ontario
Charming all-brick townhouse in the Heart of Tottenham. Welcome to this 3 beds, 3 bath home located in the vibrant community of Tottenham just minutes from restaurants, shopping and schools, offering an easy commute to Alliston, Base Borden and the GTA. This well maintained home offers a bright open concept main floor, updated kitchen with quartz counters and a new above range microwave. Primary bedroom with a renovated ensuite with a modern stand up shower and a walk in closet. The basement is finished with a large rec room and den perfect for a kids play area, home office, gym or media room. Fully fenced yard, New AC (2023) This home is ideal for a first time buyer or if you are looking to downsize, this home offers comfort, style and convenience in a family friendly neighbourhood. (id:50787)
RE/MAX Crosstown Realty Inc. Brokerage
33 Clinton Street
Toronto (Trinity-Bellwoods), Ontario
The ideal Victorian Semi in the literal Heart of Little Italy's Clinton Street. The storied stretch of old Toronto dotted with some of the most famous Cafes, Bars, Italian foods and famous sandwich joints. Just south of 33 is..Bitondo's - one of the oldest and best reviewed Pizza and Ponzo establishments in Toronto. A few steps North - Cafe Diplomatico: No Cafe is more famous, especially when World Class soccer tournaments are on. You're in the epicentre of European sports. 33 Clinton St is a 2.5 story vintage brownstone with 10+ foot high ceilings, a ton of original well-maintained finishes, a super deep nearly 138 foot lot, a Tuscany-inspired backyard, and 1.5 car garage accessed via laneway from Manning or Clinton. Main floor is adorned with hardwood, plaster and exposed brick, with wide open spaces for living & dining. The Kitchen spans nearly half the length of the home with tons of cooking surfaces and breakfast area with additional food prep area at rear, with a walkout to the East-facing backyard. Upper level is akin to a posh gallery with its massive double height cathedral ceilings, a wall of custom wooden bookshelves, where previous owner collected first editions, and a spiral stair that leads to the 3rd level Loft bedroom under a skylight.This home is not entirely updated to modern standards, but you can definitely move in, enjoy its old-school charm and make upgrades over time.The basement is unfinished, but it is full length, with full laundry and a separate exit to backyard. You may want to fully underpin it and install an apartment, as rent from basements in this area could carry the monthly payments for the loan to redo the whole house. The loft would become irresistible if you opened it up with an East facing sun deck with perfect views of the Toronto Skyline. Pictures won't ever inspire you as much as a proper walkthrough at 33 Clinton St. Open House this Thursday & Friday 4-7 PM.m., Saturday and Sunday 1-5PM (id:50787)
Harvey Kalles Real Estate Ltd.
47 - 2445 Homelands Avenue
Mississauga (Sheridan), Ontario
Welcome To Your New Home! Desirable Executive End Unit - Looks & Feels Like A Semi-Detached. Move In Ready! Boosting 3 Bedrooms & 3 Baths With Modern Finishes &Touches Throughout! Spacious Layout With Open Concept Living/Dining, Newer Eat In Kitchen, Quartz Counters, Accent Wall, Pot lights, Modern Bathrooms, Laminate Thru/Out, Lots Of Storage. Walk Out Nice Sized Backyard Backing Onto Scenic Views. Finished Basement With Additional Space With Many Functions/Uses. Located In Prestigious Sought Out Sheridan Homelands Community With Trails & Parks Nearby. Lots Of Shopping & Plazas Nearby! Amazing Top Rated Schools In The Area. Easy Access To 403/QEW/407. Easy Access To Transit & Mins Drive To The GO & U of T Mississauga Campus. Short Drive To The Lake - Over 1500 SQFT Of Living Space, including the basement! Lots Of Visitor Parking! (id:50787)
Royal LePage Signature Realty
2445 Homelands Drive Unit# 47
Mississauga, Ontario
Welcome To Your New Home! Desirable Executive End Unit - Looks & Feels Like A Semi-Detached. Move In Ready! Boosting 3 Bedrooms & 3 Baths With Modern Finishes & Touches Throughout! This Beauty Boosts Coveted Spacious Layout With Open Concept Living/Dining, Newer Eat In Kitchen, Quartz Counters, Accent Wall, Pot lights, Laminate Thru/Out, Lots Of Storage. Walk Out Nice Sized Backyard Backing Onto Park. Finished Basement With Additional Space With Many Functions/Uses. Located In Prestigious Sought Out Sheridan Homelands Community With Trails & Parks Nearby. Lots Of Shopping & Plazas Nearby! Amazing Top Rated Schools In The Area. Easy Access To 403/QEW/407. Easy Access To Transit & Mins Drive To The GO & U of T Mississauga Campus. Short Drive To The Lake - Over 1500 SQFT Of Living Space! Lots Of Visitor Parking! Updated Electrical Panel / Furnace and A/C replaced in 2019 (id:50787)
Royal LePage Signature Realty
1107 - 152 St Patrick Street
Toronto (Kensington-Chinatown), Ontario
Spacious 2+1 bedroom unit with 2 full bathrooms, offering over 1,000 sq ft of living space. Located on the premium 11th floor, the only level in the building with 9 ft ceilings. Featuring a split-bedroom layout, this unit is in the heart of downtown, just a minutes walk to the subway. With newer flooring and impeccable upkeep, it's move-in ready. The den can serve as an extra bedroom if needed. Plus, the unit will be professionally cleaned before tenancy. (id:50787)
RE/MAX Excel Realty Ltd.
605 Goldthread Street
Waterloo, Ontario
Welcome to this beautiful home located in the highly sought-after Laurelwood community, known for its top-ranked schoolsan ideal choice for families prioritizing quality education. Enjoy the peace and beauty of a neighborhood surrounded by parks and green spaces just steps away. This sun-filled, north-south facing home offers four spacious bedrooms on the second floor, providing plenty of room for comfortable family living. The finished basement adds valuable extra space for entertainment, a home gym, or an office.In 2024, the home underwent numerous upgrades, including but not limited to new flooring, curtains, cabinets, kitchen countertops, and appliancesready for you to move in and enjoy. Dont miss this rare opportunity to settle down in one of the most desirable areas. Book your private showing today and come discover even more surprises this home has to offer! (id:50787)
Mehome Realty (Ontario) Inc.
102 Mcgillivray Avenue
Toronto (Bedford Park-Nortown), Ontario
Fantastic 3+1 Bdrm Detaches Bangalow , great size including basement, open concept, granite Counters ,hard wood floor ,Great finished basement , rear patio & Tranquil Garden oasis. Step to TTC, one bus to subway, easy access to 401, shops, dining, great amenities, school, ONE YEAR LEASE (id:50787)
Homelife/bayview Realty Inc.
2049 Keene Road
Otonabee-South Monaghan, Ontario
Incredible Home with In-Law Suite - Perfect for Multi-Generational Living! The main house features 4 + 2 bdrms & 2 generously sized 4-pc baths, offering ample space for comfort & relaxation. The bright & spacious eat-in kitchen has an abundance of natural light & is designed w/ quartz countertops, bfst bar, walk-out to a large tiered deck & 24' above ground pool. A standout feature is the custom pantry with secret pullout shelves, maximizing every inch of space for ample storage, making organization effortless. This kitchen offers both style & functionality, with a perfect blend of modern finishes & practical details.Appreciate this spacious living room w/ a warm, inviting atmosphere. A gas fireplace offers a modern touch & cozy ambiance.The room is bathed in natural light thanks to expansive panoramic windows that stretch across the wall, framing breathtaking views of the surrounding landscape & pastures creating a peaceful backdrop, making the space feel open, airy & connected to nature. Main floor primary bdrm w/ a walk-out to a private deck. A newer addition (2016) is a second level w/ 3 generous sized bdrms w/ plenty of closet space & 4-pc bth. The lower level features a welcoming space that flows w/ natural light coming through above grade windows w/ a cozy wood stove, providing warmth & ambiance. 2 add'l spacious brdms offer privacy & comfort.This area of the house could serve as a perfect private retreat, w/ the added benefit of stairs that lead up to the main living space making the lower level feel less like a bsmt & more like a functional, livable area. FULL IN-LAW SUITE: This private & charming farm house built in 1900s offers high ceilings, beautiful details & plenty of sunlight. This 3 bdrm & 4-pc bth apartment is great for multi-generational families or rental income! An over 900 sqft WORKSHOP GARAGE: (2016) is perfect for hobbyists or DIY enthusiasts, this expansive garage provides ample space for tools, projects, & storage, plus enough room to park. (id:50787)
Right At Home Realty
227 - 308 Lester Street
Waterloo, Ontario
308 Lester St #227, an excellent investment opportunity or if you are looking for an apartment for your kids who go to University of Waterloo and University of Laurier. Walking distance to both university and easily generate $1700/ month as rental. 1 Bedroom & 1 Bathroom unit with an open concept layout. Kitchen has granite counter tops and appliances/furnitures all included. In-suite laundry, open balcony, exercise room and party room is perfect for a university student. (id:50787)
Homelife Landmark Realty Inc.
469 Ramblewood Drive
Wasaga Beach, Ontario
Welcome to this stunning, fully renovated all-brick bungalow in the heart of Wasaga Beach's sought-after West End! Nestled on a premium 62' x 131' lot and siding onto the scenic park trail system, this beautiful home offers the perfect blend of nature, convenience, and luxury. Located just minutes from local amenities, trails, breathtaking beaches, and the vibrant communities of Collingwood and The Blue Mountains, you'll enjoy the best of four-season living right in your neighborhood. Boasting nearly $200,000 in premium upgrades, this home has been thoughtfully redesigned with exceptional quality and attention to detail. As you enter through the elegant double-door front entry, a grand foyer welcomes the entire family in style. With over 3,250 sq ft of exquisitely finished living space, this home offers 5 spacious bedrooms and 3 full bathrooms ideal for families, entertainers, or those needing room to grow. The open-concept main floor is bathed in natural light from oversized windows and features rich Hickory hardwood floors, smooth ceilings, and modern pot lighting throughout. The massive primary suite includes a luxurious ensuite bath and an oversized walk-in closet. All principal rooms and bedrooms are generously sized and designed for both comfort and functionality. Step out to the expansive 16' x 20' deck, perfect for entertaining or relaxing under the stars. The beautifully finished basement offers even more living space, ideal for a home theatre, gym, or guest retreat. Additional highlights include:1)Double car garage with inside entry and pull-down loft access for extra storage 2)Concrete driveway and sidewalk 3)Gated side yard with room to store your RV or boat 4)Beautiful backyard providing space and privacy ***This exceptional property delivers luxury, space, and lifestyle just moments from everything Wasaga Beach and surrounding areas have to offer. Dont miss this opportunity to own a home that truly stands out! (id:50787)
Bay Street Group Inc.
1 - 660 Oxford Road
Burlington (Roseland), Ontario
Welcome to this beautifully upgraded end-unit townhome in the heart of Burlington! This move-in-ready home boasts a fully upgraded interior, including a brand-new A/C (2024) and new windows (2024) for comfort and efficiency. The bright, finished basement offers versatile living space, while the composite deck in the private backyard is perfect for relaxing or entertaining.Situated in an unbeatable location, youre within walking distance to Burlington Centre (Mall), Rosedale Plaza, Farm Boy, and many more convenient amenities. Families will love the proximity to top-rated schools, parks, and easy access to the GO Station for seamless commuting.Dont miss your chance to own this exceptional property in a sought-after neighbourhoodideal for first-time buyers, downsizers, or investors alike! (id:50787)
Royal LePage Real Estate Services Ltd.
904 - 2800 Warden Avenue
Toronto (L'amoreaux), Ontario
Welcome to St. Paul's Terrace Seniors Residence a quiet and well-managed community designed exclusively for seniors, complete with 24-hour emergency response for peace of mind. This beautifully maintained 1,021 sq ft south-facing unit offers a bright and spacious layout, featuring large windows that fill the space with natural light and provide stunning views. Freshly updated unit and completely carpet-free, this home boasts new laminate flooring, refurbished kitchen cabinets, and fresh paint throughout. All contributing to a fresh feel, unit is move-in-ready. Enjoy the convenience of Ensuite laundry and one underground parking spot. The community offers an array of on-site amenities such as a restaurant, fitness room, activity room, church, hair salon, outdoor garden, church and a welcoming reception area. Plus, there's a selection of recreational programs and activities available for residents. Located in a well-connected area close to parks, shopping, restaurants, hospitals, and more, this home provides both comfort and convenience in a supportive senior living environment. (id:50787)
Century 21 Atria Realty Inc.
709 - 35 Bales Avenue
Toronto (Willowdale East), Ontario
Welcome to this bright and spacious 1-bedroom condo located in the highly sought-after Cosmo Residences at 35 Bales Ave in the heart of North York. This well-maintained unit features an open-concept layout with a functional kitchen, granite countertops, full size appliances and a breakfast bar. Enjoy floor-to-ceiling windows that provide plenty of natural light, an open balcony with quiet views. The bedroom is generous with ample closet space. Residents of this Tridel-built building have access to top notch amenities including a fitness centre, indoor pool, sauna, 24-hour concierge, visitor parking. Conveniently situated just steps from Yonge-Sheppard subway station, Whole Foods, coffee shops, restaurants, major highways, this condo offers the ideal balance of comfort and connectivity. (id:50787)
Bosley Real Estate Ltd.
10 Kearney Street
Guelph (Grange Road), Ontario
Welcome to this lovingly maintained semi-detached home in the wonderful Grange neighbourhood perfect for families! For over 20 years, this home has been well cared for. The roof is approximately 12 years old, the furnace was replaced in 2022, and the charming front porch was added in 2014. Two brand new windows have also been installed on the main floor.Step inside and you'll find a home thats been beautifully refreshed from top to bottom! Its been fully repainted including ceilings, walls, and baseboards and features brand new light fixtures throughout. Theres cozy new carpeting in all the bedrooms and brand new flooring in the finished basement.The enclosed front porch is a great spot to kick off your shoes before stepping into a spacious entryway with a closet, a handy powder room, and access to the garage. The main floor boasts an open-concept living and dining space with warm hardwood floors, leading to an eat-in kitchen with vaulted ceilings and a walkout to the backyard deck perfect for hosting friends and family!Upstairs, you'll find fresh new carpeting leading to a large primary bedroom with vaulted ceiling, a big window, double closets, and access to a semi-ensuite bathroom. There are two more generously sized bedrooms, all with new carpet, lighting, and hardware. The updated main bathroom features a new vanity, sink, and lighting.The finished basement offers a versatile space that can be used as an office, playroom, gym, or extra bedroom. You'll also find a large family room, laundry area, and cold cellar. Parking includes space for one car in the garage and two more in the driveway.Located just minutes from schools, parks, and shopping this move-in ready home is waiting for your family to make it your own! (id:50787)
Town Or Country Real Estate (Halton) Ltd.
535 - 395 Dundas Street W
Oakville (Go Glenorchy), Ontario
Step into a world of artistic whimsy and modern sophistication in this stunning designer suite, tailor-made for entertainers, creatives, and urban tastemakers. With 9 ft ceilings and floor-to-ceiling windows, this sunlit sanctuary perfectly blends sleek design with effortless functionality. The full balcony with an unobstructed east view provides the perfect backdrop for morning coffee or evening cocktails, offering breathtaking sunrises and city lights. Every detail in this unit is crafted for those who appreciate design . The designer textured cabinetry elevates the kitchen into a true statement piece, while keyless entry ensures seamless access to your modern lifestyle. The wide bedroom with a walk-in closet provides both space and style, giving you a private retreat to relax and recharge. Beyond the suite, the building offers an unmatched living experience with over 15,000 sq. ft. of curated amenities. Stay active in the state-of-the-art fitness studio, host unforgettable gatherings in the luxury residence lounge and party-ready outdoor spaces. Nestled within a 6-acre community with trails and green spaces, this residence seamlessly balances urban energy with tranquil escapes. More than just a home, this is a place where art, design, and social living converge. Experience a lifestyle that inspires creativity, fuels connection, and redefines modern luxury. Don't miss your chance to rent this one-of-a-kind space! 100% of all utilities heat/water/hydro are to be paid by the tenant. (id:50787)
Royal LePage Signature - Samad Homes Realty
704 - 222 The Esplanade
Toronto (Waterfront Communities), Ontario
ALL UTILITIES INCLUDED Welcome to Yorktown on the Park at 222 The Esplanade, a rare opportunity to lease a beautifully updated 2+1 bedroom, 2-bathroom condo in one of downtown Toronto's most vibrant and walkable neighborhoods. Spanning over 950 sq.ft. This spacious suite features an open-concept layout with expansive living and dining areas, along with a sun-filled den perfect for a home office or study. Enjoy peaceful northwest-facing courtyard views, offering a serene escape from the city's hustle. The primary bedroom includes a walk-in closet and a private 4-piece ensuite, while the second bedroom and full guest bathroom provide added flexibility and privacy. Recently freshly painted and professionally cleaned, this move-in-ready unit offers ultimate convenience. Building amenities include concierge, security, a gym, sauna, party room, bike storage, guest suites, and more. Located just steps from the St. Lawrence Market, Distillery District, George Brown College, the Financial District, the waterfront, and TTC transit, this home offers unparalleled access to the best of downtown. Ideal for professionals seeking a perfect blend of city convenience and a calm, community-oriented atmosphere, and with utilities included, this is a unique opportunity to live in one of Toronto's most desirable locations. With a 100 Transit Score and a 97 Walk Score, you're close to TTC, cafes, shops, George Brown College, and TMU. Quick access to the Gardiner Expressway and DVP completes the package. This is more than a home it's a lifestyle (id:50787)
RE/MAX Professionals Inc.
3 Suter Crescent
Dundas, Ontario
FANTASTIC 4+1 BEDROOM 4 BATH HOME WITH INGROUND POOL, MAIN FLOOR OFFICE AND APROX 4000 SQFT OF FINISHED SAPCE IN A PRIME AREA IN DUNDAS! The main floor features a spacious updated eat in kitchen with granite counter tops, lots of natural light with an adjoining family room with gas fireplace and overlooks the pristine back yard oasis that boasts an inground pool (20’ x 33’) with heater Lounge area & hot tub. There is a large living & dining room, main floor office, main floor laundry, & 2-piece bath. The Upper level consists of a massive primary bedroom with walk in closet & 3-piece ensuite, 3 other generous sized bedrooms and 4 Piece Bath. The lower level is incredible with a huge Recroom, amazing wet bar area , large bedroom, 4 piece bath and storage area. This home has great curb appeal and sits on a 67 x 120 premium lot & boasts a 4-car driveway. Close to Schools and all amenities. New furnace in April 2024 and many other updates. HOME SHOWS 10 + GET INSIDE TODAY! (id:50787)
RE/MAX Escarpment Realty Inc.
309 - 610 Farmstead Drive
Milton (Wi Willmott), Ontario
Elegant 2-Bedroom Condo with Panoramic Escarpment Views Welcome to this beautifully appointed 2-bedroom, 2-bathroom condominium offering sweeping views of the Niagara Escarpment from every room. Designed with comfort and functionality in mind, this bright and spacious unit features soaring 9-foot ceilings and a modern open-concept layout ideal for both daily living and entertaining. The generous living and dining area seamlessly extends to a private balcony, perfect for enjoying serene outdoor moments. The well-equipped kitchen offers ample cabinetry and counter space, while abundant in-suite storage enhances everyday convenience .Ideally situated in a sought-after Milton location, residents enjoy close proximity to Milton District Hospital, premier schools, shopping centers, parks, and recreational facilities. With easy access to major highways, sports complexes, and cultural venues, this home offers the perfect balance of lifestyle and location. (id:50787)
Gowest Realty Ltd.
19 Turnbull Road
Ajax (South East), Ontario
LOCATION! LOCATION! WELCOME TO THIS DETACHED 4 LEVEL SIDESPLIT WITH ATTACHED 1 1/2 CAR GARAGE IN ONE OF AJAXS MOST DESIRABLE FAMILY FRIENDLY NEIGHBORHOODS. THIS BEAUTIFUL HOME HAS A SPACIOUS FOYER WITH DOUBLE CLOSET, FLOWING INTO THE OPEN CONCEPT LIVING/DINING AREAS WITH HARDWOOD FLOORS, CROWN MOULDING, WAINSCOTING AND LARGE BAY WINDOW. NEWER KITCHEN FEATURES PLENTY OF CUPBOARD AND COUNTER SPACE. MAIN FLOOR HAS THREE SEASON SUNROOM FULL OF SUNLIGHT PEFECT FOR RELAXING ON QUITE EVENINGS WITH WALKOUT TO BACKYARD PATIO. UPPER LEVEL HAS 3 GENEROUSLY SIZED BEDROOMS, ALL WITH AMPLE CLOSETS, HARDWOOD FLOORS AND CROWN MOULDING. THE LOWER LEVEL HAS A LARGE FAMILY ROOM WITH WET BAR AND 2 WINDOWS. THE SPACIOUS LAUNDRY ROOM HAS SEPARATED ENTRANCE TO LOWER LEVEL PEFECT FOR IN-LAWS SUITE OR FUTURE SECOND UNIT. BASEMENT HAS 2 GENEROUS SIZED ROOM FOR EXTRA LIVING SPACE OR STORAGE. RELAX ON THE COVERED FRONT PORCH OVERLOOKING THE CORNER LOT WITH MATURE TREES AND LUSH PERENNIAL GARDENS. WALKING DISTANCE TO SCHOOLS, PARKS AND LAKERIDGE HEALTH AJAX HOSPITAL. EASY ACCESS TO GO TRAIN AND HIGHWAY 401. DONT MISS OUT ON THIS AMAZING PROPERTY!RECENT UPGRADES INCLUDE SHINGLES 2018, EAVESTROUGHS 2018, FURANCE 2023, HOT WATER ON DEMAND 2022, WATER SOFTENER 2022, CENTRAL A/C UNIT 2022. (id:50787)
Sutton Group-Heritage Realty Inc.
1f - 150 Beverley Street
Toronto (Kensington-Chinatown), Ontario
Welcome To 150 Beverley Street A Stylishly Updated 2-Bedroom, 1-Bathroom Home In The Vibrant Core Of Downtown Toronto. Situated In A Charming Boutique Low-Rise Building, This Bright And Spacious Unit Combines Modern Finishes With Unbeatable Urban Convenience. Featuring Hardwood Floors, Smooth Ceilings, And A Fresh Coat Of Paint Throughout, The Space Is Move-In Ready With A Contemporary Feel. The Open-Concept Eat-In Kitchen Boasts A Central Island, Ideal For Everyday Meals Or Entertaining Guests. Complete With 1 Parking Space, This Residence Offers Both Comfort And Practicality. Just Steps From The Art Gallery Of Ontario, OCAD University, The University Of Toronto, Kensington Market, And Chinatown, You'll Enjoy An Exceptional Walk Score With Easy Access To Parks, Shops, Restaurants, And Transit City Living At Its Finest. (id:50787)
Bay Street Group Inc.
200 - 91 Dunlop Street E
Barrie (Lakeshore), Ontario
1971 s.f. of bright, nicely finished, open concept, 2nd level office space available to lease. Utilities included in TMI, common area washrooms. Other tenants include the Barrie BIA and GhostRetail. (id:50787)
Ed Lowe Limited
301 - 91 Dunlop Street E
Barrie (Lakeshore), Ontario
1779 s.f. of nicely finished, open concept, 3rd level office space available to lease. Utilities included in TMI, common area washrooms. Other tenants include the Barrie BIA and GhostRetail. (id:50787)
Ed Lowe Limited
979 Southcoast Drive
Haldimand (Nanticoke), Ontario
Beautifully presented year round home located btw Woodlawn Point & Peacock Point - 45/55 to Hamilton - 15 mins E of Dover near Selkirk. Sit. 0.36ac lot is 1995 blt Erie Gem enjoying partial south lake views abutting farm fields north. Incs 1068sf of freshly painted/redecorated interior boasting open conc. living room/kitchen ftrs cath. ceilings w/skylights, hardwood flooring & stone gas FP, white cabinetry, island, tile back-splash & SS appliances, multi-purpose library, office, primary bedroom incs patio door WO to 470sf of wrap around deck, 2 bedrooms, 4pc bath, utility/laundry room. Entertainers back yard incs 20x24 ins/htd "HE/SHE" Shed w/WETT wood stove + glass sliding door leads to 24x24 paver stone patio w/gazebo. Extras -vinyl skirting'25, fibre, n/g furnace, AC, 100 hydro, 2000g cistern, conc. pier foundation & new septic'17. (id:50787)
RE/MAX Escarpment Realty Inc.
#15 - 950 Highland Road W
Kitchener, Ontario
Absolutely stunning 2 storey stacked townhouse condo in great location!! Very spacious and functional 3 bd 2 bath layout w/over 1000sq ft. Dark laminate flrs + upgraded light fixtures thru-out. Beautiful modern kitchen w/large island/breakfast bar w/granite counter + space saving drawers, stainless steel appliances, glass mosaic backsplash and walk-out to balcony. Bright and full of natural light open concept living/dining w/lrg window + dry bar. Chic primary bdrm features a huge dble closet. 2nd + 3rd bdrms nicely sized. Main flr powder rm, 2nd flr 4 pc bath w/ensuite laundry. Separate utility rm has lots of storage + doorway to exterior stairwell. Additional under stair storage. Modern smart home features (thermostat + lights). 2 parking spaces. Visitor parking. Close to parks, shopping, transit + hwys. Amazing value. Simply beautiful! (id:50787)
RE/MAX West Realty Inc.
8799 Dogwood Crescent
Niagara Falls (Brown), Ontario
Spring into elegance at 8799 Dogwood Crescent, a beautifully crafted 3-bedroom, 2.5-bathroom home located in one of Niagara Falls most desirable neighbourhoods. With 2,200 sq ft of thoughtfully designed living space, this home is perfectly positioned to take advantage of the vibrant energy and renewal that spring brings.As you step inside, you're welcomed by 9-foot ceilings and an open-concept layout thats ideal for seasonal entertaining. The upgraded kitchen features quartz countertops and flows effortlessly into the dining and living areas perfect for hosting spring gatherings. Wide-plank engineered hardwood flooring adds warmth and charm throughout.The second floor offers even more to enjoy: a cozy family room with a gas fireplace and not one, but two balconies to soak in the fresh spring air. The primary suite features a walk-in closet and luxurious ensuite, while the rear balcony overlooks your private backyard oasis with a pool and generous patio space ready for sunny afternoons and weekend BBQs. The walkout basement offers direct access to the yard, making outdoor living easy and inviting.Set in the heart of Niagara Falls, this home gives you access to scenic trails, wineries, golf courses, and family attractions all just minutes away. Whether you're relaxing poolside or exploring the area in bloom, 8799 Dogwood Crescent offers the perfect blend of comfort, elegance, and location this spring. Now is the time to make your move. (id:50787)
Exp Realty
55 - 819 Kleinburg Drive
London North (North B), Ontario
A luxurious three-story townhome is nestled in a desirable North London neighborhood. This modern townhome boasts 3 bedrooms and 2+2 bathrooms, along with an attached one-car garage and a private driveway. A bright, open foyer leads to a family/media room on the entry level. Upstairs, an open-concept kitchen features a large center island, stone countertops, stunning cabinetry, and a bonus double-door pantry. The dining room opens onto a private balcony. A spacious living room with a modern feature wall and a convenient bathroom complete this level. The upper level houses the primary bedroom with its ensuite bathroom, two additional bedrooms, a laundry area, and a full bathroom. This townhome enjoys a prime location near Masonville Mall, Western University, University Hospital, and the YMCA. It is zoned for excellent schools, is close to public transit, and offers easy access to grocery stores, restaurants, and all amenities. Condo fees cover building insurance, building maintenance, common elements, decks, doors, grounds maintenance/landscaping, parking, private garbage removal, roof, snow removal, and windows. (id:50787)
King Realty Inc.
227 - 1182 King Street W
Toronto (South Parkdale), Ontario
This Sparkling New 1 Bed Plus Study At The Highly-Anticipated XO2 Condos is an Effortless Blend of Contemporary Style & Luxurious Comfort Strikingly, Boldly & Imaginatively Designed By Turner Fleischer Architects. Be The First To Live In This Spectacular Suite, With Interiors Custom-Designed By Tomas Pearce Design, Spanning 559 Interior Sq Ft & Featuring Soaring 10-Ft Smooth Ceilings, Floor-to-Ceiling Insulated & Double-Glazed Windows & Designer Wide-Plank Laminate Floors Throughout. A European-Inspired Kitchen With Warm Earthy-Toned Black & Cream Cabinetry, Veined Grey Stone Counters, Glossy Subway Tile Back Splash, a Designer-Selected Stainless Steel Sink & Full-Sized Integrated Appliances Seamlessly & Sleekly Built-In. An Over-Sized Outdoor Oasis that is Exclusively Yours with Tranquil West Views Of The Sunset & Private Urban Parkette. Beyond The Welcoming Foyer, But Before The Living Area, Lies The Study - A Bonus Space That Will Perfectly Fit Your Desk, Peloton or Yoga Set-Up. Retreat to the Primary Suite With A Cleverly-Designed Interior Window, Sliding Glass Doors, An Expansive Triple-Door Closet & 4-Piece Spa-Inspired Bath. Luxuriously Decked out with Veined Grey Stone Counters, Vanity Under-Sink Storage, a Wall-Mounted Light-Up Mirrored Medicine Cabinet, & Modern Tile Floors That Waterfall To The Top Of The Designer-Selected 2-in-1 Shower/Tub. Ensuite Laundry with Stacked Washer & Dryer. 18,000 Sq Ft of Indoor & Outdoor Amenities Conveniently Located on the Same Level as this Suite! (id:50787)
Homelife/miracle Realty Ltd
16 Nectarine Crescent
Brampton (Westgate), Ontario
Welcome To Your Dream Home! This Well-Maintained And Loved House Offers 3 Spacious Bedrooms And 3 Washrooms, Providing Ample Space For You And Your Family. You'll Appreciate The Attention To Detail And Care That Has Gone Into Maintaining This Home. One Of The Highlights Of This Home Is The Gorgeous And Functional Kitchen, Featuring Brand New Stainless Steel Appliances. Whether You're An Aspiring Chef Or Simply Enjoy Cooking At Home, You'll Appreciate The Sleek Design And Modern Amenities Of This Kitchen. The Basement In-Law Suite Is Perfect For Extended Family, Guests, Short Term Rental, With Its Own Full Kitchen And Washroom, Your Guests Can Enjoy The Privacy And Comfort They Deserve. For Those Who Enjoy Working With Their Hands Or Have A Hobby That Requires Space, You'll Love The Amazing Workshop That Space Comes With The House. Whether You're A Woodworker, Mechanic, Or Just Need A Space To Tinker, This Workshop Is Sure To Meet Your Needs. But That's Not All! You'll Also Enjoy Spending Time Outside On The Spacious Deck, Complete With A Wooden Gazebo That Provides The Perfect Spot To Relax And Unwind. (id:50787)
Royal LePage Signature Realty
37 Solway Avenue
Brampton (Heart Lake East), Ontario
Nestled in the sought-after Heart Lake East community, this beautifully maintained link home boasts 3+1 bedrooms and 3 bathrooms, offering the perfect combination of comfort, style, and convenience. With its spacious layout and modern upgrades, this home is ideal for families. The upgraded kitchen features sleek stainless steel appliances, while vinyl flooring runs throughout the home, adding both style and durability. The generously sized primary bedroom includes double closets for ample storage. The finished basement provides additional living space with its own kitchen, bedroom, and full bathroom, perfect for extended family or guests. Conveniently located just steps from grocery stores, schools, public transit, and more, this property truly has it all! ***Please note that this is a link property*** ** This is a linked property.** (id:50787)
RE/MAX Realty Services Inc.
9 - 2880 Headon Forest Drive
Burlington (Headon), Ontario
Wow!! That will be the first impression when you walk into this fully renovated 1310 Sqft, 3 bedroom, 4 bathroom townhome with a fully finished basement. Nestled in Burlingtons desirable Headon Forest community, this home offers the ideal layout with luxury wide plank vinyl flooring throughout, LED pot lights, upgraded Trim and Doors and more. The spacious living and dining area includes crown molding, a corner gas fireplace, and a walkout to a private two-tier deck. The brand new kitchen is gleaming with premium full height cabinetry with built in LED lighting, high end stainless steel appliances, wide edge premium quartz countertops and matching backsplash and large breakfast island with designer pendant lighting. The primary bedroom boasts gorgeous four-piece ensuite bath custom vanity, backlit mirror and oversized walk-in shower with full glass enclosure. Two more good sized bedrooms share a renovated four-piece bath with large format tiles, quartz vanity and tub shower. The fully finished basement includes updated flooring, a spacious recreation room with a large above ground window, a two-piece bath, and a Pine and Cedar Sauna. Rare and convenient inside access to the garage from inside. Low Monthly condo fees cover exterior maintenance and insurance. This peaceful complex is within walking distance to schools, public transit, shops, and recreational facilities, with easy access to major highways and GO Transit. Book a showing today! (id:50787)
RE/MAX Escarpment Realty Inc.
10 Lunsfield Crescent
Toronto (Agincourt North), Ontario
At the Heart of Scarborough!! FAMILY WELCOME!! This Lovely Detached Home Residing at the Most Demanded Area of Agincourt!! Featuring 4 Beds and 3 Baths, Boasting Over 1800 sqf Living Area, Fully Equipped Kitchen, Laundry Ensuit and 4 Parkings Available!! Minutes Away from TTC Transits, Woodside Square Mall, Supermarkets, Resturants, Coffee Shops, Top Rated Schools including Iroquois Junior Public School, Parks and Many More!! ** This is a linked property.** (id:50787)
Century 21 Landunion Realty Inc.
915-925 Sheppard Avenue W
Toronto (Clanton Park), Ontario
4 RETAIL UNITS, 8 , 2 BR LOFT APTS FULLY LEASED, 5 MINUTE WALK TO DOWNSVIEW SUBWAY,ADJACENT PROPERTY 45X167 ALSO FOR SALE,TOTALL LAND WILL BE 137 X 167,POSSIBLE TO BUILD UP TO 12 FLOOR CONDO BUILDING (id:50787)
Homelife/bayview Realty Inc.
4506 - 115 Blue Jays Way
Toronto (Waterfront Communities), Ontario
Gorgeous Luxury One Bed Suite with Storage Locker and Stunning Lake and City Views in Toronto Most Prestigious & Prime Location In Entertainment District. The Heart Of Toronto! Surrounded By World Class Dining, Shopping, Restaurants, Bars & Entertainment. A Neighborhood Rich With Culture, Close To City's Best Performing Arts Centers & Theaters. Walk To Rogers Centre, Cn Tower, Financial Districts. Transit At Door Step. Fabulous Amenities: Rooftop Terrace With Outdoor Deck & Pool Bar, Fitness Facilities, Multi-Media Room, 24/7 Concierge, Enter-Phone & Camera. Laminate Wood Floors Throughout With Stainless Steel Integrated Appliances, Granite Countertop. Pets are allowed in building with certain restrictions by property management. (id:50787)
World Class Realty Point
A1 - 220 Duncan Mill Road
Toronto (St. Andrew-Windfields), Ontario
SALE of establised Caviar business with Real Estate! Three (3) years financial statements will be provided with a signed NDA and / or Letter of Intent. (id:50787)
RE/MAX Hallmark Realty Ltd.
RE/MAX Realtron Realty Inc.
104 - 80 Tiverton Court
Markham (Buttonville), Ontario
Incredible Turnkey Fantastic well established Catering Copmany (Golden Quality Catering) Inc). over 20 year in Business with royal and steady clients plus cafeteria Equipped with full chatters and fixtures. It is very profitable and has a lot of potential to grow (statements will be review on conditional offer). commercial kitchen with fully equipped appliances that make to prepare all kind of foods. Surrounded with lots of commercial buildings. Long term affordable lease with current lease of $3248 include (T.M.I + H.S.T. and utilities ).Easy Access from 404 Hwy to 407 and 401.Seller willing to train the qualified buyer to Establish the Business. (id:50787)
Right At Home Realty
4107 - 21 Rexdale Boulevard E
Toronto (Etobicoke West Mall), Ontario
Exceptional opportunity to own a thriving meat shop business in a high-traffic, established commercial plaza in Etobicoke. Located near major intersections with excellent exposure and foot traffic, this turn-key operation is surrounded by a dense residential population, complementary retail stores, and key transit routes-ensuring steady customer flow. The area boasts strong community demand for fresh meat and ethnic grocery products, making it ideal for continued success or expansion. Spacious interior with well-maintained equipment, ample storage, and a loyal customer base. Perfect for entrepreneurs or experienced operators looking to grow in a dynamic, in-demand neighbourhood. Don't miss this rare chance to own a profitable business in a prime west-end location! (id:50787)
Homelife Maple Leaf Realty Ltd.
1625 Blanefield Road
Mississauga (Mineola), Ontario
Modern End-Unit Townhouse!Situated In Sought-After Mineola! Built In 2021, One Of The Largest In The Entire Project "Polaris" Model With 9' Ceilings & Spotlights On All Floor W/Thru-Out, Large Windows & Beautiful O/C Large Kitchen Design W/ Island-Sleek Quartz Countertop, Brand New Fridge. All Harwood Flooring, Natural Oak Staircase,Existing Light Fixtures. Accent Walls W/WoodTrims. Interlocking Paver Driveway,Epoxy Floor Garage, Turf Backyard and Front Side.Extra Parking Spot At Front.Incredibly Convenient Location!Mins to QEW, Port Credit, Lakefront,Parks,Go Station,Schools,Shopping Malls(Square One Mall, Sherway Gardens Mall, Dixi Outlet Mall) Downtown Toronto & Pearson Airport. Don't Miss This Stunning Townhouse.This Townhouse Is More Than Just a Home; It's a Place To Create Lasting Memories And Enjoy The Simple Pleasures Of Everyday Life. (id:50787)
Exp Realty
909 - 1 Aberfoyle Crescent
Toronto (Islington-City Centre West), Ontario
Welcome to Suite 909 at 1 Aberfoyle Crescent, located in the prestigious Kingsway-on-the-Park in Toronto's Islington-City Centre West. This spacious and updated one-bedroom plus den condo offers 920 square feet of stylish, well-designed living space with a west-facing balcony that brings in beautiful natural light. From the moment you walk in, you'll notice the quality finishes throughout, including gleaming hardwood, marble, and ceramic floors. The kitchen is a standout feature, with high-end Thomasville cabinetry, tongue-and-groove drawers, granite countertops, stainless steel appliances. The marble bathroom includes both a deep soaker tub and a separate glass-enclosed shower, adding a touch of spa-like luxury to your everyday routine. This condo includes all utilities in the monthly maintenance fee, including hydro, high-speed internet, and Rogers cable TV, and more-a rare and valuable inclusion that makes this unit an exceptional deal. It also comes with ensuite laundry, one underground parking space. Kingsway-on-the-Park is known for its well-managed community and offers outstanding amenities such as a 24-hour concierge, on-site management, an indoor swimming pool, tennis court, guest suites, and an exercise room. The location couldn't be more convenient, with direct underground access to the Islington subway station, Urban Fresh Metro, a bank, Goodlife Fitness, cafes, a food court, and the renowned Black Angus Steakhouse. Whether you're downsizing, investing, or looking for a stylish and move-in-ready home in one of Toronto's most connected and charming neighbourhoods, Suite 909 is an exceptional opportunity. No pets allowed in building. (id:50787)
Royal LePage Real Estate Services Ltd.


