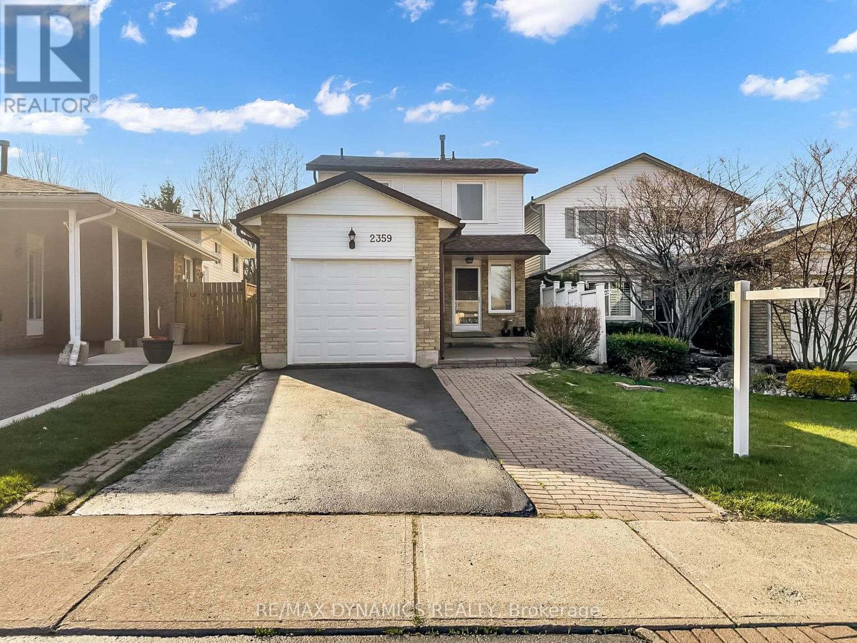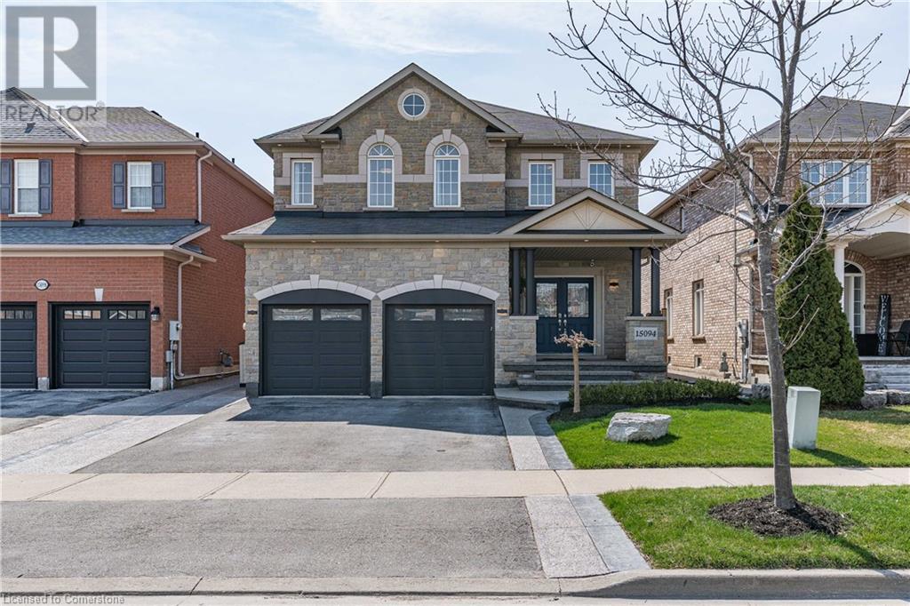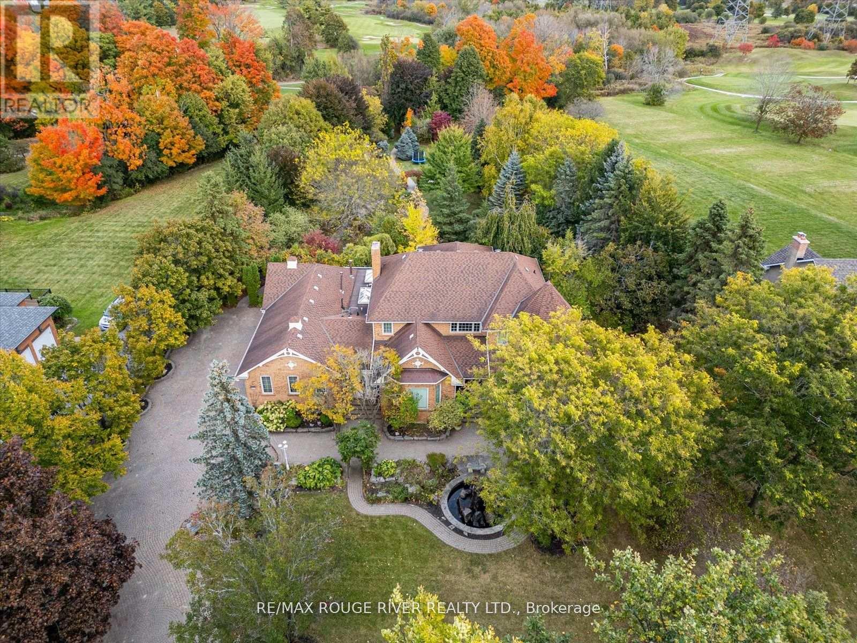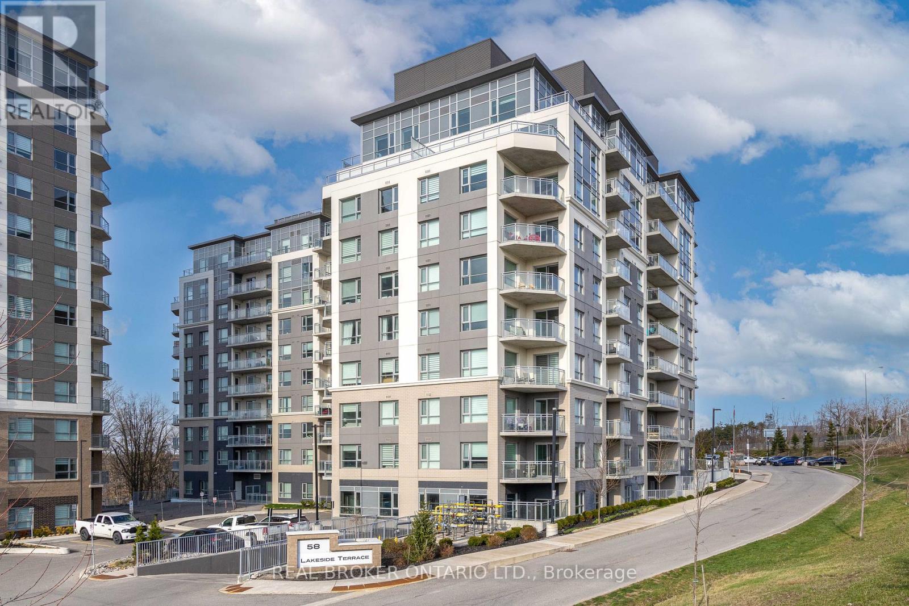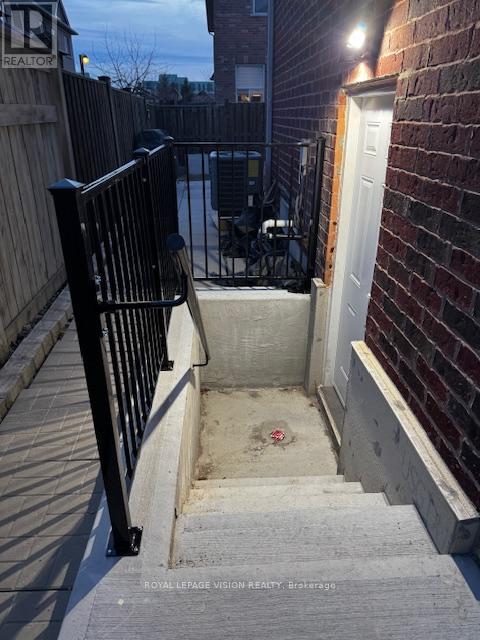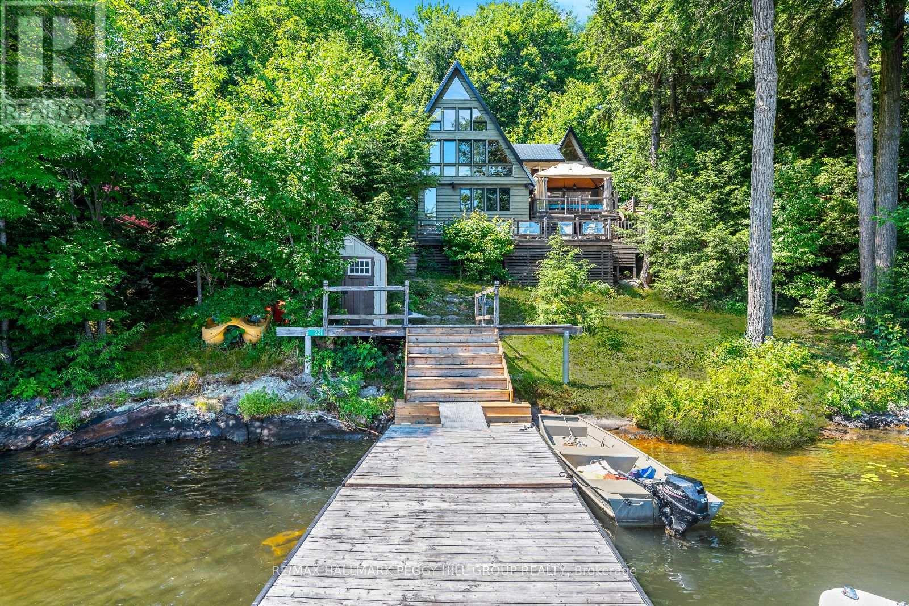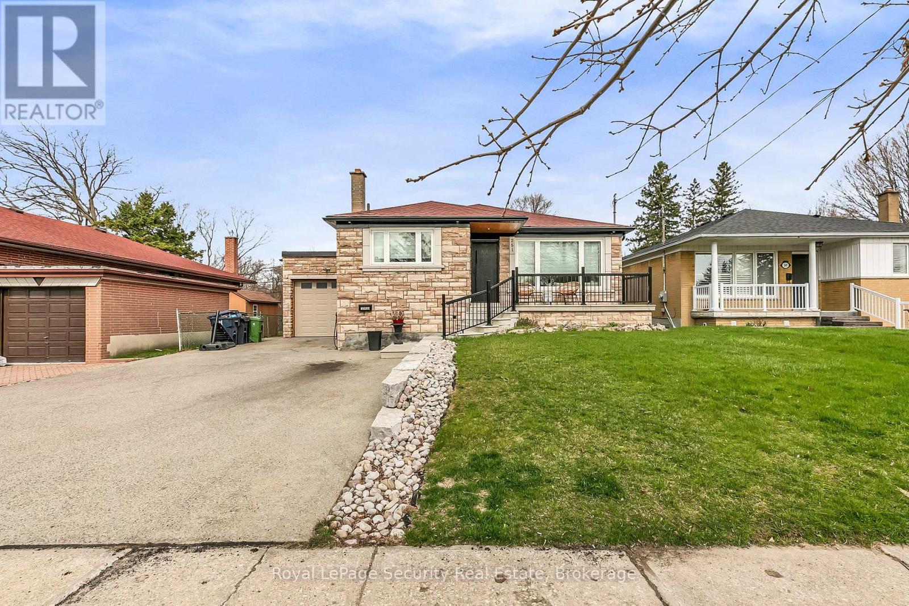2359 Malcolm Crescent
Burlington (Brant Hills), Ontario
Welcome to 2359 Malcolm Cres Nestled in one of Burlington's most desirable neighbourhoods! This bright family home features 3 bedrooms, 3 bathrooms & finished basement with spacious rec room. Step into the modern, light-filled kitchen complete with quartz countertops, stainless steel appliances, ceramic backsplash, and a large sink. Living room opens onto an interlocked patio with gazebo & an impressive 149 ft deep lot fully fenced backyard with no rear neighbours, creating the perfect setting for outdoor entertaining. Retreat to the primary suite features a 3-piece ensuite, walk-in closet, and a large window with view of the escarpment. Additional highlights include attached garage with side door, garage door opener with remote, and numerous updates such as roof & eaves, patio interlock, kitchen, furnace & A/C, windows, front & garage doors + opener. Located close to schools, parks, transit, shopping, and with easy highway access. ** This is a linked property.** (id:50787)
RE/MAX Dynamics Realty
1254 Manitou Way
Milton (Cb Cobban), Ontario
BRAND NEW, Rare 2 storey townhome with backyard, 4 bedrooms, 2.5 bath, Open concept floor plan approx 1860 sqft in well-established 1 year old neighborhood,9 ceilings for ground and second floor, lux kitchen & living with gas fireplace. High end Kitchen includes wider cabinets, backsplash, Master bath standing shower with glass enclosure.Eco bee smart thermostat, Garage door opener will be installed soon, tankless water heater, triple glazed windows. Internet For 1 Year Included With Rent, Ac, Furnace & Hot Water Tank (Owned)'3- Two Car parking facility includes 1 garage, oak stairs, finished primed garage.Walking distance to Craig Kielburger Secondary School, Saint Kateri Catholic School, and' Saint-Anne Catholic School. Mins from Milton Hospital, Near by amenities - Metro, Freshco, restaurants,easy access to Highway401. This Traditional 2 storey Townhome is a must-see. (id:50787)
Zolo Realty
2728 25th Side Road
Innisfil, Ontario
Attention builders and investors! Great Opportunity to build your dream home on this rare 1 Acre sized property. Just steps away from Lake Simcoe and minutes away from Beautiful Friday Harbour Resort. This lot is fronting on two streets with 100 feet of frontage on the 25th Sideroad and also a private dead-end street of Wildwood Place. Two sewer stubs are already installed at the lot line on the 100 foot frontage portion on the 25th Sideroad, municipal water and gas are available at the road. A unique property in a great location for your new home! See diagrams for lot configuration and dimensions. (id:50787)
RE/MAX Hallmark Chay Realty
568 Rourke Place
Newmarket (Gorham-College Manor), Ontario
Welcome To The Three Bedrooms Two Story Freehold Townhouse. Full Wall Kitchen Backsplash, Hardwood Kitchen Cabinet Doors, Undermount Kitchen Sink. Newly HVAC 2024 Owned, Hot Water Tank Owned. Newly Attic Insulation, Replacement Roof Shingles in 2017. House Is In Mint Condition And The Owner Constantly Upgrade The House With Landscaped Backyard And Gazebo. Fully Fenced Back Yard, No Neighbors Behind. Gas Fire Place In Family Room. Long Driveway Can Have 4 Parking Space, Close To Parks Like College Manor Park, Pickering College, Hilltop Skating Club, Magna Centre, Supermarket & Upper Canada Mall. Buyer Verify All Measurement. (id:50787)
RE/MAX Excel Realty Ltd.
4205 - 195 Commerce Street
Vaughan (Vaughan Corporate Centre), Ontario
Live at the heart of Vaughans new downtown in this NEVER-LIVED-IN 1-bedroom condo at the highly desirable Festival Condos. Perfectly situated in the vibrant Vaughan Metropolitan Centre (VMC), this BRAND-NEW, sun-filled unit offers stunning, unobstructed SOUTH-FACING views. The bright, open layout is complemented by floor-to-ceiling windows and a large, spacious private balcony. Built-in fridge, freezer, and dishwasher hidden behind sleek cabinetry, for a seamless, modern touch. LOCKER INCLUDED for added storage! Enjoy premium amenities, including library, party room, swimming pool, fitness centre, rooftop deck, kids' room, music studio, and sports courts, all within a 70,000 sq. ft. facility. Steps from Vaughan Metropolitan Subway Station and close to major highways (400/407/7), this prime location offers easy access to top shopping and entertainment options such as Vaughan Mills Mall, Costco, Walmart, YMCA, and Cineplex, and connectivity to York University, Yorkdale, and downtown Toronto. Don't miss your chance to live in the centre of it all! All measurements should be independently verified by the agent/tenant. (id:50787)
Right At Home Realty
15094 Danby Road
Halton Hills, Ontario
Looking for your DREAM HOME? Well look no further, this stunning 4 bedroom, 4.5 bathroom Executive Style Family HOME in Georgetown has it all! Set on a beautifully landscaped lot, this gorgeous 2-storey home showcases approx. 3,800 square feet of stylish, finished living space! Step inside to soaring 9-foot ceilings, elegant crown moulding, and a seamless blend of hardwood and travertine tile flooring. The gourmet kitchen is a chef’s delight—featuring rich maple cabinetry, granite countertops, an oversized island and premium stainless steel appliances, all opening to a spacious living area anchored by a gas fireplace. Upstairs, you’ll find the expansive primary bedroom retreat with two walk-in closets and a luxurious 5-piece ensuite. Three additional bedrooms and two full bathrooms provide ample space for family and guests. The fully finished basement expands your living options with a large recreation room, full bathroom with sauna, and abundant storage. Outdoors, enjoy a private, fully fenced backyard complete with a large deck, gazebo, concrete patio, and an inviting outdoor fireplace—ideal for entertaining or relaxing. You can’t beat this location—close to top-rated schools, scenic trails, parks, and everyday amenities. This home is move-in ready with timeless style and thoughtful upgrades—for more information, reach out for your own private viewing today. (id:50787)
RE/MAX Escarpment Realty Inc.
594 Durham Crescent Unit# 1
Woodstock, Ontario
Nicely finished End Unit Condo in Lakecrest Estates. This 3 Bedroom 1.5 Bathroom Condominium is larger than it looks. The roomy interior offers an immaculate kitchen with eating area, an oversized living space leading out to a fully fenced deck, three good sized bedrooms upstairs, and a large rec-room leading to storage and a laundry room in the basement. The private setting of this location offers quiet living with an amazing benefit of gated access to the wooded trails of gorgeous Roth Park. (id:50787)
Keller Williams Edge Realty
394 Springbank Avenue Unit# 4
Woodstock, Ontario
Attention Investors and First Time Buyers! This a great opportunity to purchase an affordable unit, or take on a turn key investment at current lease rates. Nicely finished 3-bedroom condo townhouse. Located close to grocery stores, schools and public transportation. Recent updates to the kitchen cabinets, carpet on stairs and lower level, vinyl in kitchen and bathrooms, and freshly painted throughout making this home move-in ready. This unit features a large living room on the main floor, eat-in kitchen with walkout to the back deck, 3 large bedrooms, 1 1/2 bathrooms, and a finished rec room in the basement. This property also features an efficient gas furnace and AC unit to providing you comfort year-round while keeping costs low. Please note property is tenanted and pictures are from prior to their occupancy. (id:50787)
Keller Williams Edge Realty
2317 Salem Road N
Ajax (Northeast Ajax), Ontario
Welcome to Deer Creek Estates nestled just off Salem Rd on a serene cul-de-sac. **CHECK OUT THE VIDEO ** This custom-built luxury, 5 car garage, residence is a true gem set on an expansive 1.33-acre garden oasis with 2 rock waterfalls. Backing onto the 3rd hole of the prestigious Deer Creek Golf & Country Club, this property offers both privacy and picturesque views. With over 5,000 square feet of living space, this executive home features five spacious bedrooms & five well-appointed renovated bathrooms, making it perfect for families & entertaining alike. The main floor boasts hardwood floors, pot-lights and smooth ceilings throughout, creating an airy and sophisticated atmosphere. The kitchen flows seamlessly into a bright solarium, ideal for morning coffee or casual dining, while the separate living and dining rooms provide a formal experience and the casual family room with gas fireplace ensures relaxation. A separate office completes this level, ensuring every detail has been thoughtfully considered. As you ascend the sweeping staircase to the second floor, you'll find four well-sized bedrooms, including a primary retreat featuring spectacular views of the grounds and a luxuriously renovated five-piece ensuite plus a walk-in closet, providing both comfort and functionality. The second floor also includes a renovated main bathroom and three additional generous bedrooms, perfect for family or guests. The walk-out basement is a standout feature, offering a sizeable in-law or nanny suite complete with two renovated three-piece bathrooms, providing privacy and convenience. For car enthusiasts, the rare five-car heated garage is a significant bonus, accommodating all your vehicles and providing extra storage space. Step outside to your own private resort-like backyard featuring a stunning Marbelite heated bromine pool with a stone waterfall feature and built in hot tub. (id:50787)
RE/MAX Rouge River Realty Ltd.
1103 - 349 Rathburn Road
Mississauga (City Centre), Ontario
Gorgeous 2 Br, 2 WR condo with unobstructed views in the heart of city centre. Comes with laminate floors in living room and bedroom. Stainless steel appliances in kitchen, granite counter and more! Walking distance to square one mall, Sheridan college, mississauga transit station, cineplex. Five minutes drive to erindale go station and hwy 403. (id:50787)
RE/MAX Real Estate Centre Inc.
15 Titmouse Court
Hamilton, Ontario
Welcome to this well-cared for three bedroom, 4-level backsplit that's full of character and ready for your personal touches. And, the location is unbeatable – a quiet court in a fantastic neighbourhood, yet still close to all amenities including Limeridge Mall, Fortinos, shopping, dining, the LINC highway, schools and parks. From the moment you arrive, this home stands out with a double wide concrete driveway and a single car garage offering ample parking. Step inside to find bright and spacious formal living and dining rooms filled with natural light that enhances the home's warmth and highlights its timeless charm. The updated eat-in kitchen features granite counters, classic shaker cabinets and generous workspace for your culinary adventures. Upstairs, the large primary bedroom offers double doors and double closets, while the secondary bedrooms are generously sized and perfect for kids, guests or a home office. The main 5-piece bathroom is beautifully finished with granite counters and a solar tube that fills the space with soft, natural light. A convenient side entrance leads to the lower-level family room, complete with a cozy fireplace and walk-out access to the backyard – an ideal setup for gatherings or quiet nights in. There is also a 3-piece bathroom on this level for added convenience. The fourth level extends your living space even further with a large recreation room, a cold cellar and additional storage including a crawlspace and laundry rooms. Enjoy the outdoors in the nicely sized backyard featuring an interlocking brick patio – perfect for summer BBQs or morning coffee. With the home’s welcoming feel, solid layout and central location, this home is ready for you to make it your own. Don’t be TOO LATE*! *REG TM. RSA (id:50787)
RE/MAX Escarpment Realty Inc.
15 Palm Beach Road
Oro-Medonte, Ontario
Beautiful Clear Waterfront with your own private beach situated perfectly between Barrie & Orillia a. Privacy, Luxury and Exclusivity are waiting for you at 15 Palm Beach. With Panoramic views of Lake Simcoe this turn key home boasts top to bottom renovations totalling over $550,000. From a fully fenced in iron fence and remote entry gate to 5000 sq ft interlock driveway, new floors throughout, appliances, bathrooms, new windows, doors, garage door and epoxy floors. Always be prepared here with a full security system, generator with gas hook up, full state of the art water filtration with an extra well tank. You wont want to miss this incredible opportunity - Life is better on the water. (id:50787)
RE/MAX Crosstown Realty Inc.
619 - 58 Lakeside Terrace
Barrie (Little Lake), Ontario
This upgraded 807 square foot condo on the 6th floor offers a spacious one-bedroom plus den layout with two full bathrooms and is completely move-in ready. The thoughtfully designed floor plan features soaring 10-foot ceilings, creating a bright and airy atmosphere throughout. Stylish updates include luxury vinyl plank flooring, under-cabinet lighting in the kitchen, and modernized bathrooms. Ample storage is available with a large hall closet, generous kitchen cabinetry and island, and a walk-in closet in the primary bedroom, ensuring comfort without compromise. Enjoy the convenience of underground parking and a host of premium building amenities, including a rooftop terrace with sweeping lake views, BBQ areas, a party room, fitness center, games room, and pet spa. Ideally located close to top-rated restaurants, grocery stores, a movie theater, Royal Victoria Hospital, and with easy highway access, this condo offers both luxury and lifestyle. Storage lockers and EV charging stations are also available. (id:50787)
Real Broker Ontario Ltd.
Basement - 41 James Mccullough Road E
Whitchurch-Stouffville (Stouffville), Ontario
This spacious 2 Bedroom And One Washroom Basement For Lease suite in the desirable Whitchurch-Stouffville area offers a separate entrance, making it ideal for privacy and convenience. The unit features a 4 piece washroom, a fully equipped kitchen, and a comfortable living area. Perfectly suited for a small family or students, this basement offers a cozy and functional living space in a quiet, family-friendly neighborhood. Located in the sought-after Stouffville community, the property is close to local amenities, public transit, and parks, making it a great choice for those seeking comfort and accessibility in York Region. 1 Car parking included. Tenant to Pay 30% Utilities. (id:50787)
Royal LePage Vision Realty
51 Peter Hogg Court
Whitby, Ontario
Welcome to your new home! This fully freehold townhome is meticulously taken care of, only 3 Years Old, and is set on A Quiet Cul-De-Sac. The modern 4 panel glass garage looks amazing as you drive up the driveway. You are welcomed by Soaring 9 foot ceilings on the main. This beautiful home has dark upgraded hardwood throughout! Stained to match staircase to give the feeling of flowing elegance throughout the entire home. Stainless steel Fridge, stove, dishwasher and range hood add a rich touch to the chefs kitchen. Romantic electric fireplace in the living room for those cozy nights in, or even an evening with friends! The backyard features a generous deep 110 lot which feels super private with the brand new fence just installed this month! Perfect to go along with the natural gas line connection in the back yard for those summer night bbq's! (id:50787)
Right At Home Realty
96 Ennerdale Street
Barrie, Ontario
**OPEN HOUSE SAT MAY 3RD 11AM-1PM**Be The First To Live In This Beautiful 3-Bedroom, 2.5-Bath Brand New Freehold 3-Storey Townhouse, Located In A Quiet, Tree-Lined Community In Barries Fast-Growing South End. Home Offers 1,442 Sq. Ft. Of Open-Concept Living With High-End Finishes And Thoughtful Design Throughout. The Bright first Level Features A Spacious Foyer With Garage Access, Leading Up To An Open-Concept Kitchen, Dining, And Living Area Perfect For Entertaining Or Relaxing. Step Out Onto The Balcony And Enjoy Your Morning Coffee. The Home Is Filled With Natural Light And Showcases Premium Upgrades Including Rich Dark Floors, Quartz Countertops, Polished Oak Cabinetry, And Upgraded Tile Work. Upstairs, The Modern Primary Bedroom Features The Stunning Dark Hardwood Throughout And A Ensuite With A Walk-In Shower And Framed Glass Door. The Second Bedroom Is Currently Set As A Cozy Nursery, While The Third Functions As A Bright Home Office With Its Own Private Balcony. Just Minutes From Gyms, Grocery Stores, Community Malls, And More, This Move-In-Ready Home Offers A Perfect Blend Of Luxury And Convenience In One Of Barries Most Exciting New Neighborhoods. (id:50787)
Keller Williams Experience Realty Brokerage
15 Palm Beach Road
Oro-Medonte, Ontario
Beautiful Clear Waterfront with your own private beach situated perfectly between Barrie & Orillia a. Privacy, Luxury and Exclusivity are waiting for you at 15 Palm Beach. With Panoramic views of Lake Simcoe this turn key home boasts top to bottom renovations totalling over $550,000. From a fully fenced in iron fence and remote entry gate to 5000 sq ft interlock driveway, new floors throughout, appliances, bathrooms, new windows, doors, garage door and epoxy floors. Always be prepared here with a full security system, generator with gas hook up, full state of the art water filtration with an extra well tank. You won’t want to miss this incredible opportunity - Life is better on the water. (id:50787)
RE/MAX Crosstown Realty Inc. Brokerage
178 Millen Road
Hamilton (Stoney Creek), Ontario
Welcome to your dream oasis in the heart of Stoney Creek! This exquisite detached home combines modern elegance with outdoor leisure, perfect for families and entertainers alike. As you step inside, you'll be greeted by a bright and spacious open-concept living area featuring large windows that flood the space with natural light. The gourmet kitchen boasts stainless steel appliances, with a Gas Stove a chefs delight ,granite countertops, and a breakfast island, ideal for culinary enthusiasts. The adjacent family area boosts 15' soaring cathedral ceilings with a gas fireplace with custom cabinetry perfect for family gatherings and entertaining friends. Retreat to the serene primary suite, complete with a luxurious ensuite bathroom and walk-in closet space. Two additional well-appointed bedrooms in the lower level provide comfort and versatility, perfect for guests, children, or a home office. A beautifully designed family bathroom completes the interior. Step outside to your private backyard paradise! Premium rare 50' x 220' Lot, The custom-designed pool with stamped concrete glistens under the sun, surrounded by a stunning patio area that's perfect for lounging or hosting summer barbecues. The stylish cabana offers shade and convenience, featuring a built-in bar and lounge area for relaxing afternoons by the water. For sports enthusiasts, the property includes a basketball court, providing endless fun and fitness right at home. Whether you're shooting hoops or enjoying a swim, this outdoor space is tailored for a lifestyle of leisure and enjoyment. Plenty of Parking for 8 Cars, Situated in a friendly neighborhood, this home offers easy access to parks, schools, Hwy and local amenities. (id:50787)
RE/MAX Ultimate Realty Inc.
8 Madeleine Street
Kitchener, Ontario
Welcome To This Beautifully Renovated, Move-In-Ready Townhome Nestled In The Heart Of Kitchener! Boasting 3+1 Bedrooms And 4 Stylishly Updated Bathrooms, This Home Offers A Spacious And Functional Layout Perfect For Families Or Professionals. Step Inside To Find An Open-Concept Main Floor With Modern Vinyl Flooring And Pot Lights Throughout. The Renovated Kitchen Features Upgraded Cabinetry, Sleek Quartz Countertops, And Stainless Steel Appliances, Flowing Effortlessly Into The Bright Living And Dining Area Complete With Walk-Out Access To A Scenic Backyard Retreat. All Four Bathrooms Have Been Thoughtfully Redesigned With Chic Finishes, Large Porcelain Tiles, And Glass-Enclosed Showers, Offering A Spa-Like Feel. The Spacious Primary Bedroom Includes A Walk-In Closet And A Renovated 3-Piece Ensuite, While Two Additional Bedrooms Provide Generous Space, Large Windows, And Ample Closet Storage. Upgrades Continue With New Stairs, Elegant Rod Iron Pickets, And Railings. The Finished Basement With Full Bath Adds Versatility With A Bonus Rec Room Or Additional Living Space. Outside, A Large Extended Driveway Offers Ample Parking & Oasis Backyard Perfect To Entertain Family & Friends. Situated In A Prime Kitchener Location Close To Schools, Shopping, Parks, Highways, And MoreThis Turnkey Gem Checks All The Boxes! (id:50787)
Royal LePage Premium One Realty
221 Crane Lake Water
The Archipelago (Archipelago South), Ontario
STUNNING A-FRAME COTTAGE WITH 104 FT OF WEST-FACING FRONTAGE ON CRANE LAKE! Welcome to the ultimate peaceful getaway on beautiful Crane Lake, a secluded retreat where summer days are spent boating, swimming, and making lifelong memories by the water's edge. Approximately two hours from the GTA and tucked south of Parry Sound, this striking A-frame cottage is set on a private, tree-lined lot with 104 feet of sparkling shoreline, western exposure, and direct lake access. Begin your adventure with a quick 2-minute boat ride from a private launch equipped with secure gated parking, one assigned spot, and available trailer storage if needed. Surrounded by crown land views and over 50 miles of shoreline with access to other lakes, this nature-rich setting delivers endless opportunities for adventure and relaxation. The large dock invites morning swims and sunset paddles, while the multi-tiered deck with a gazebo and glass railings offers a front-row seat to serene lakeside living. Cathedral wood plank ceilings soar above the open-concept living space, where expansive floor-to-ceiling windows flood the interior with natural light. The custom kitchen impresses with bold cabinetry, stainless steel appliances, and an oversized hood fan, while the cozy Napoleon cast iron wood stove framed by a brick hearth anchors the space. With three bedrooms plus an airy open loft, there is plenty of sleeping space for family and guests. Modern touches throughout include an updated primary bathroom, newer inline windows, and an updated durable metal roof, making this unforgettable retreat ready to enjoy just in time for this summer. This is the escape you've been waiting for - tranquillity, adventure, and timeless memories await at 221 Crane Lake Water! (id:50787)
RE/MAX Hallmark Peggy Hill Group Realty
1 - 30 Frankford Crescent
Quinte West (Trenton Ward), Ontario
Here is the leasing opportunity you've been waiting for! Renovated and highly desirable end unit of over 2,700 square feet offering the perfect combination of office and industrial space! Expansive showcase/office area that opens up to a large industrial/workshop area featuring two 8' grade level roll up doors, side entrance and two-piece washroom. Private and professional front entry with high visibility signage, newer flooring, pot lights and enclosed storage/office area. Turnkey and located in Trenton's sought-after industrial park with easy access to the 401. Zoning allows for a wide range of permitted uses! (id:50787)
Sutton Group-Heritage Realty Inc.
Lower - 170 Terrace Drive
Hamilton (Balfour), Ontario
Gorgeous and bright Lower 2 bedroom 1 bath unit! A private side entrance takes you this renovated and beautiful space. Open concept Layout. The Brand new kitchen, subway tile backsplash and electric stove! Ensuite laundry, vinyl flooring, and decorated in soft neutral tones , make this fresh space move in ready (id:50787)
Rock Star Real Estate Inc.
251 Thistle Down Boulevard
Toronto (Thistletown-Beaumonde Heights), Ontario
Experience sophisticated living in this impeccably designed residence, perfectly situated in the lush and serene enclave of Etobicoke. Crafted with the highest quality finishes and a modern aesthetic, this home exudes elegance and comfort throughout. The open-concept main floor is a showcase of style and function, featuring sleek lines, expansive living and dining areas, and two spacious bedrooms that offer both tranquility and refinement. Natural light floods the space, enhancing its seamless flow and contemporary charm. The fully finished lower level offers a private, well-appointed apartment complete with two generous bedrooms, a dedicated office, and its own entrance ideal for multi-generational living or elevated rental potential. Set on a sprawling, beautifully landscaped lot, the backyard offers a private oasis for outdoor entertaining or peaceful retreat. Located in one of Etobicoke's most coveted greenbelt neighborhoods, the home is surrounded by mature trees, parks, and premier amenities, all while offering quick access to the city. This is a rare offering where luxury meets lifestyle lean exceptional home for the discerning buyer. (id:50787)
Royal LePage Security Real Estate
1 - 121 Prescott Avenue
Toronto (Weston-Pellam Park), Ontario
Spacious and stylish ground-floor condo loft offering approximately 900-999 square feet of living space. This unique unit features one generously sized bedroom. The open-concept layout includes a kitchen, a full washroom, and large windows that provide plenty of natural light. With soaring ceilings and a functional design, this loft delivers comfort and character. One dedicated parking spot is included for your convenience. Ideal for professionals, couples, or anyone looking for an urban lifestyle with a touch of loft-style charm. Sold "As Is Where IS" Condition. (id:50787)
Homelife Real Estate Centre Inc.

