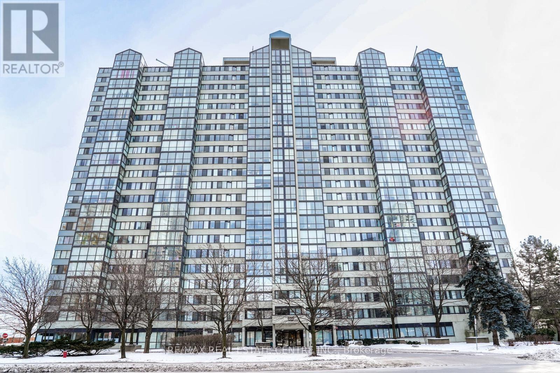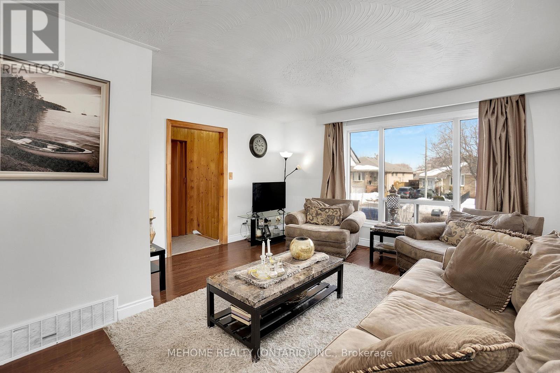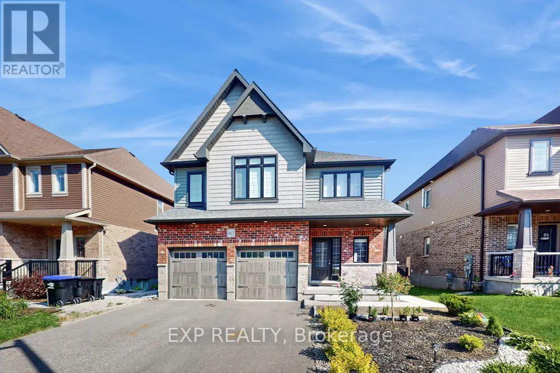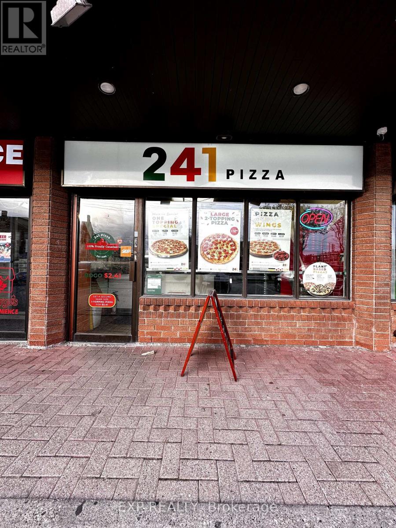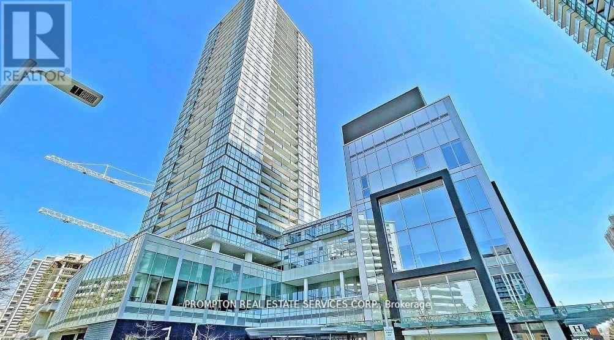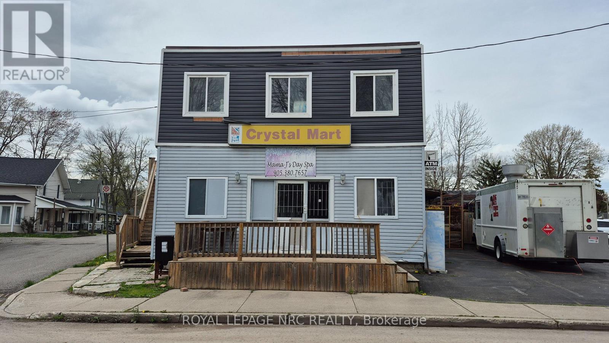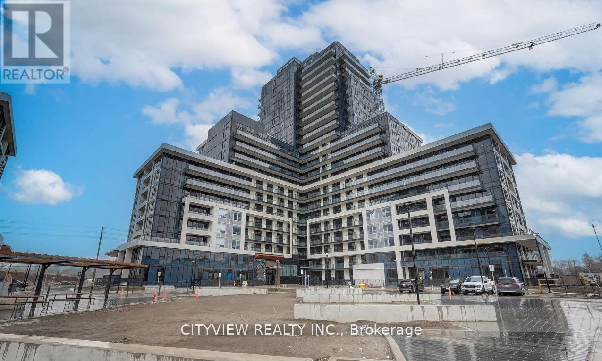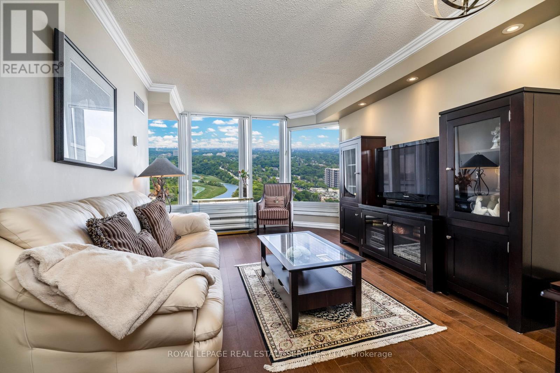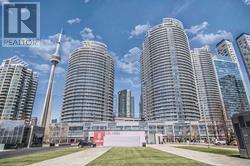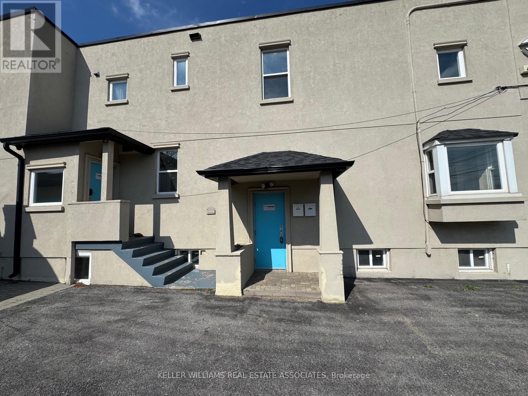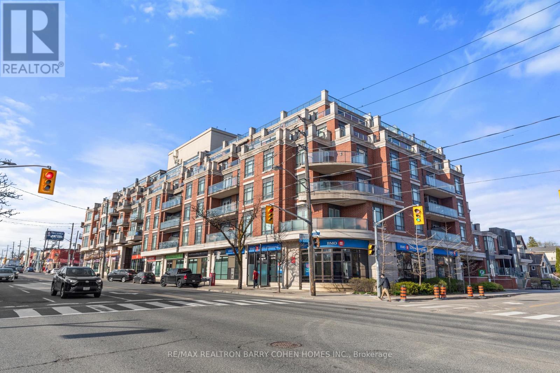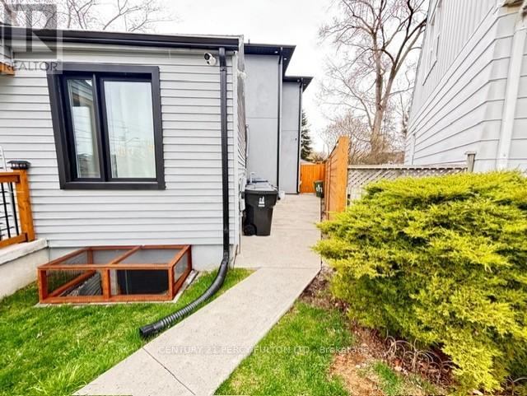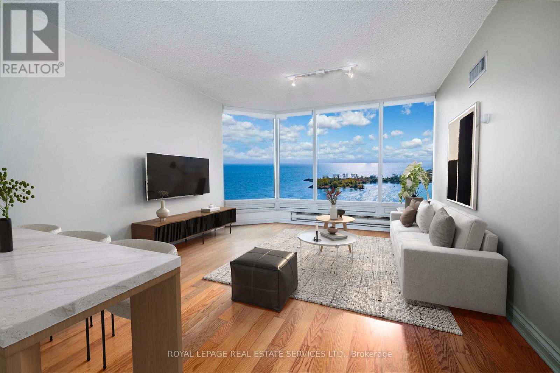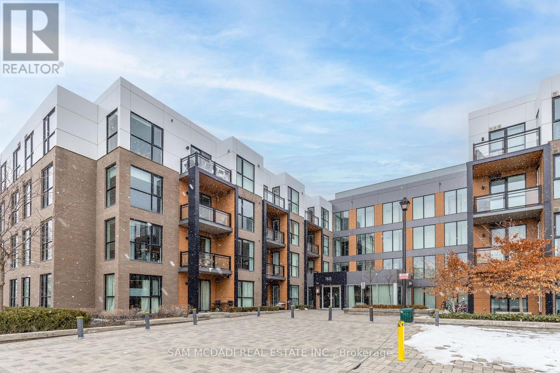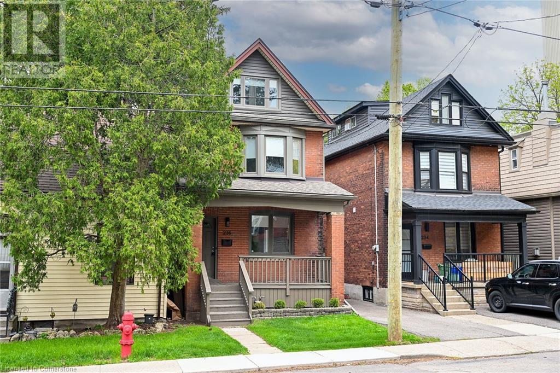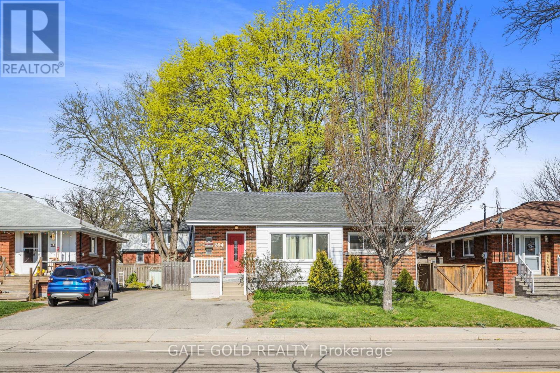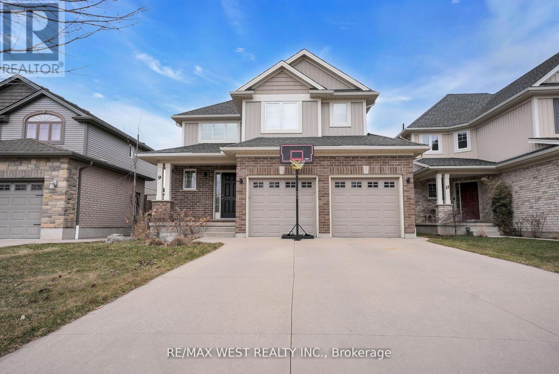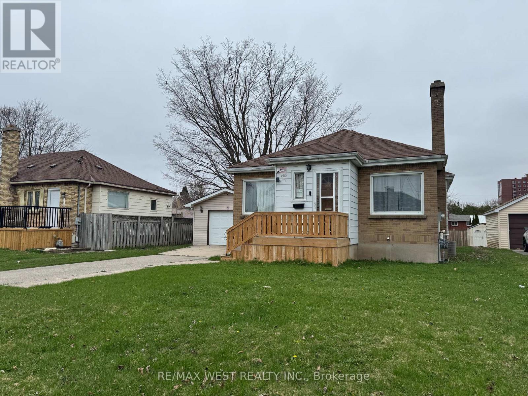706 - 125 Village Green Square
Toronto (Agincourt South-Malvern West), Ontario
Gorgeous 1+1 Unit In The Tridel Condo! West View Of City! Nice Kept, Super Clean! Modern Kitchen With Granite Counter-Top, Hardwood Floor, Spacious 4-Pc Washroom! Den Could Be Used As2nd Bedroom! Parking Included. Easy To Access, Great Location, Close To 401/Kennedy/Sheppard/Go Station. Mins Drive To Agincourt Shopping Mall And Restaurants! (id:50787)
RE/MAX Realtron Ad Team Realty
1702 - 50 Forest Manor Road
Toronto (Henry Farm), Ontario
Bright. Stylish. Yours. Welcome to the perfect place to start your homeownership journey! This beautiful 2-bedroom condo offers 800+ sq ft of sun-filled space, thanks to big, bright windows that keep every room glowing all day long. Whether you're hosting friends or just relaxing at home, you'll love the fresh, open feel. Location? It couldn't be better. You're just steps from transit, highways, shopping, groceries, and your favorite restaurants everything you need, right where you need it. Why rent when you can own your own slice of the city? Book your tour today and see why this condo is calling your name! (id:50787)
Century 21 Percy Fulton Ltd.
171 Apache Trail
Toronto (Pleasant View), Ontario
Welcome to this Beautiful, Bright & Spacious Semi-Raised Bungalow In High-Demand Family Neighbourhood! 3 beds 1.5 bath with Large Walk-in Closet. Main Floor ONLY! Laminate Flooring Throughout, Modern Kitchen With Stainless Steel Appliances. Steps Away From Ttc, Mins To Hwy 401 & 404 And Don Mills Subway Station/Fairview Mall. Walking distance to top schools and Seneca College. Students are welcome! (id:50787)
Royal Elite Realty Inc.
687485 Highway 2 Highway
Princeton, Ontario
Opportunity Knocks! Duplex At The Prime Hwy Location! 6mins away from 403. Huge 1 acre Property With Tons investment/living opportunity's Newly updated duplex property with 6 Bedrooms, 4 Bathroom, 2 Kitchens & Tons Of Storage Space. A must see (id:50787)
Homelife Miracle Realty Mississauga
1407 - 350 Webb Drive
Mississauga (City Centre), Ontario
Experience over 1,200 sqft of stylish, comfortable living in this spacious and luxurious condo located in the heart of Mississauga, just steps from Square One and every essential amenity. This bright northwest-facing unit offers two generous bedrooms, a large solarium perfect as an office or extra room, two full bathrooms, a beautifully upgraded family-size kitchen with granite countertops, an ensuite laundry, and an oversized in-unit storage locker. Complete with two parking spaces and access to premium building amenities including 24-hour security, an indoor pool, gym, sauna, and tennis court, this home is ideal for families, seniors, or professionals. With top-rated schools, places of worship, Sheridan College, public transit, GO Station, and major highways all within reach, this is a rare opportunity you won't want to miss. (id:50787)
RE/MAX Real Estate Centre Inc.
3510 - 430 Square One Drive
Mississauga (City Centre), Ontario
SEE VIRTUAL TOUR***Stylish, Luxurious and BRAND NEW 1+1 executive suite, perfectly positioned in the vibrant and dynamic core of downtown Mississauga. Gorgeous 680 SF of modern interior space plus an open balcony. Enjoy the breathtaking views from 35th floor with peace, quietness and fresh breeze. 9 ceilings with floor-to-ceiling windows offers ample natural lighting. The gourmet kitchen is upgraded with stainless steel appliances, quartz countertops, stylish backsplash, and an oversized sink. Large W/I closet in master bedroom. State-of-the-art building amenities. 24-hour concierge. Steps to the new LRT, Celebration Square, Square One Shopping Centre, Sheridan College, groceries, transit terminal/Go Bus/TTC connection hub, schools, parks, fine dining restaurants and entertainments. Easy access to highways 401, 403, and the QEW. (id:50787)
Sutton Group Elite Realty Inc.
1508 Sandgate Crescent
Mississauga (Clarkson), Ontario
Welcome to 1508 Sandgate Crescent, a beautifully maintained semi detached home in the sought after Clarkson community offering incredible value and strong income potential. Set on a deep 125 foot lot, this property features an open concept main floor with hardwood floors and large windows that bring in an abundance of natural light. A separate side entrance leads to a fully finished basement with two bedrooms, full kitchen, and bathroom, perfect for extended family living or rental income. Located just minutes from Clarkson GO Station with direct 35 minute service to downtown Toronto, and within walking distance to parks, shopping, banks, top rated schools, and the Clarkson Community Centre with indoor pool, twin ice rinks, gym, and public library. Enjoy nearby trails, lakefront parks, and convenient access to the QEW, 403, and Winston Churchill Boulevard. This family friendly neighborhood is experiencing exciting growth with new developments including S2 at Stonebrook and Slate Asset Managements proposed master planned community with over 1,200 residential units and retail, set to transform the area around the GO station. The long term lower tenant pays premium rent and is open to staying or vacating (N11 available upon request), while the upper unit will be vacant end of June for move in or new lease. Recent updates include driveway (2018), washer and dryer (2022), and stainless steel kitchen appliances (2025). Extras include fridge, stove, built in dishwasher, washer and dryer, all electrical light fixtures, all chattels and fixtures in as is condition. Listing agent is one of the sellers. (id:50787)
Mehome Realty (Ontario) Inc.
Lower - 967 Wright Drive
Midland, Ontario
Spacious & Stylish 3-Bedroom, 1 Bath LEGAL Lower-Level Apartment nestled in The Groves, one of Midland's most premier neighbourhoods. Price Includes Highspeed Internet, Lawn Care & Snow Removal. This beautifully finished apartment featuring a full 4-piece bathroom, private in-suite laundry, and one driveway parking space. With bright windows, modern flooring, and a fresh, neutral palette throughout, this unit offers a welcoming and functional space perfect for a pair of working professionals or small families. The thoughtfully designed open-concept layout includes a spacious living and dining area, a well-equipped kitchen with full-size appliances, and generous bedrooms with ample closet space. Utilities 45% Extra. Available for Immediate Occupancy, **Option to be Leased as a Fully Furnished Unit** Come see why this could be the perfect place to call home! (id:50787)
Exp Realty
10019 Keele Street
Vaughan (Maple), Ontario
Incredible opportunity to own a well-established 241 Pizza franchise in the heart of Vaughan! Located at 10019 Keele Street in the bustling Maple Lanes Plaza, this turnkey business benefits from excellent visibility, steady foot traffic, and a high-demand neighbourhood. Situated directly across from a busy community centre and school, and just minutes from Canadas Wonderland, Vaughan Mills Shopping Centre, and Cortellucci Vaughan Hospital, the location is ideal for consistent sales and future growth. With monthly sales averaging $30,000++ and significant potential for 200% growth, this business is perfect for entrepreneurs or families looking to step into a profitable venture. Operated by just two employees, the store is efficient and low-maintenance. The current lease is very attractive at $3,200/month (including TMI), with water included and only electricity and gas paid separately. A long-term lease providing stability for years to come. As part of the well-recognized 241 Pizza brand, the buyer will benefit from full franchise training and support. The franchise is known for its value-driven menu, strong reputation, and loyal customer base. Don't miss your chance to take over this successful location in one of Vaughans fastest-growing communities. Perfect for hands-on operators or investors alike! (id:50787)
Exp Realty
2203 - 83 Borough Drive
Toronto (Bendale), Ontario
Luxury Tridel Condo. Beautiful Unobstructed West View with CN Tower . Bright, Spacious & Very Practical Layout. Hardwood Floor Throughout. Open Concept. Den Can Be 2nd Bedroom/Office/Dining Room. Great Facilities Inc Indoor Pool, Gym, Party Room, Guest Suite, Sauna, 24 Hr Concierge. Floor To Ceiling Window In Living Room & Bedroom. Excellent & Convenient Location. Close To All Amenities, STC, Library, TTC, Bus Station, GO Transit, 401 . **Non Smokers & No Pets** **Tenant Pays Hydro** **Tenant Insurance Required** (id:50787)
Homelife Top Star Realty Inc.
2203 - 5180 Yonge Street
Toronto (Willowdale West), Ontario
Great Location With Direct Access To Subway From Parking Level * Nice 1 Bedroom Unit With Big Balcony * Well Maintained * Open Concept Layout W/9Ft Ceiling * Floor To Ceiling Windows, Laminate Flooring Through Out * Modern Kitchen W/Built-In Stainless Steel Appliances & Quartz Counter Top * Steps To Subway, Library & Park, Grocery Stores, Restaurants * Amazing Building Amenities * Sofa * Dining Table & Chairs * Bed & Mattress * Night Table * ( Possible With Or Without Furnitures ) (id:50787)
Prompton Real Estate Services Corp.
134 Ontario Avenue Unit# 1
Hamilton, Ontario
Spectacular & spacious 824 square foot main floor 1bed, 1bath unit. A great rental unit in the highly sought Stinson neighbourhood! Unit has been totally remodelled in high end modern finishes including in-suite laundry, new windows. Tenant responsible for 30% of all utilities. Available immediately (id:50787)
Revel Realty Inc.
201 - 399 Queen Street S
Kitchener, Ontario
Welcome home to beautiful and quiet Barra on Queen which is just steps to the historical Victoria Park. Nestled amongst the trees Barra makes it possible to enjoy convenience and modern living in the thriving Innovation District of Kitchener. This spacious 2 bedroom 2 full bath corner unit is full of upgrades and comes along with 1 garage parking space. Enjoy bright open concept living and kitchen area with abundant windows, eat at island, quartz counter-tops, stainless steel appliances and modern back splash. The kitchen living room space is large enough for a dining room table or desk area as well as tv area - offering versatility to meet your needs. Over 1000 square feet carpet free, it has generously sized rooms, large closets, and in-suite laundry (with storage space) - pair that with a big balcony, great building amenities and a phenomenal location and it makes this condo a pleasure to live in. Only blocks from downtown Kitchener and the LRT, this conveniently located building residents will enjoy calm, serene surroundings without sacrificing the ultimate in urban living. Walk to GoodLife Fitness, Google, Iron Horse Trail, The Boat House, The Kitchener Market and many eateries and cafe's. Enjoy summer festivals that you can walk to such as Ribfest and the KW Multicultural Festival, Cruising on King, Yoga in the Park to mention just a few! This unit is currently vacated but photos offer a view of it virtually staged. The unit is available Sept 1st onward. (id:50787)
RE/MAX Twin City Realty Inc.
Ground - 37 Riverside Drive
Welland (Broadway), Ontario
Welcome to 37 Riverside Dr!! This beautifully maintained, separate Ground-floor unit in a nearly new home features 1 bedroom, 1 bathroom, stainless steel appliances, in-unit laundry, and a large open-concept living room and big closets. Parking is available upon request, with utilities shared.Located in the heart of Welland, this home offers easy access to schools, Niagara College, shopping, and Highway 406. Ideal for those seeking comfort, style, and convenience! (id:50787)
Exp Realty
177 Young Street
Hamilton (Corktown), Ontario
This inviting semi-detach bungalow features two bedrooms, a four-piece bathroom, a galley kitchen, and an open-concept living and dining area that's perfect for everyday living or entertaining. The partially finished basement offers additional space to suit your needs, and permit parking is available for added convenience. Enjoy your own private patio space in the backyard ideal for summer evenings or quiet mornings. Located directly across the street from a beautiful park, and within walking distance to schools, the Hamilton GO Station, St. Josephs Hospital, additional parks, and some of the city's best pubs and restaurants. Whether you're a first-time buyer, down-sizer, or investor, this low-maintenance home offers an incredible opportunity in one of Hamilton's most vibrant and connected neighbourhoods. Don't miss your chance to call Corktown home! (id:50787)
Keller Williams Edge Realty
2 - 74 Queens Circle
Fort Erie (Crystal Beach), Ontario
An excellent opportunity awaits in the heart of vibrant Crystal Beach! This high-visibility commercial unit at 74 Queens Circle is ideally located in a bustling area just steps from the beach, boutique shops, and year-round foot traffic. Whether you're launching a new business or expanding your brand, this affordable and stylish space is perfect for entrepreneurs looking to keep overhead costs low. Utilities are included, and on-site parking adds convenience for both you and your clients. Ideal for retail, wellness services, or professional office use. Don't miss your chance to plant your business in one of Niagaras fastest-growing destination communities. Application and credit check required. (id:50787)
Royal LePage NRC Realty
721 - 3220 William Coltson Avenue
Oakville (Jm Joshua Meadows), Ontario
Stunning One bedroom condo in the much sought after upper west side 2 condo! Conveniently located in prime area off Dundas & Trafalgar close to Bus Terminals, Grocery stores, Shopping, Restaurants, Parks, Hospital, Sheridan, Major highways and much more!! Unit features a spacious layout with modern finishes such as laminate flooring throughout the whole unit, open concept living/dining room walking out to a large north facing balcony. Functional modern kitchen with stainless steel appliances, quartz counter tops and breakfast island. Spacious primary bedroom with mirrored closets and a 4pc bath. Unit comes equipped with a keyless smart entry system controlled by a keypad and a smart home system. Resident can enjoy access to world-class amenities, including 3 party rooms for hosting gatherings, a state-of-the-art gym for staying active, and a social lounge for relaxation and mingling with neighbors. Experience urban living at its finest in this exceptional condo, where luxury, convenience, and comfort converge seamlessly. (id:50787)
Cityview Realty Inc.
2812 - 1 Palace Pier Court
Toronto (Mimico), Ontario
Thoughtfully designed to maximize space! Suite 2812 is a stunning condominium residence, with approximately 813 square feet of living space, 1+1-bedroom, and beautiful Humber River and Swansea Village views. Palace Place is Toronto's most luxurious waterfront condominium residence. Palace Place defines luxury from offering high-end finishes and appointments to a full spectrum of all-inclusive services that include a private shuttle service, valet parking, and one of the only condominiums in Toronto to offer Les Clefs d'Or concierge services, the same service that you would find on a visit to the Four Seasons.**EXTRAS** This suite features numerous upgrades, including Mercier maple engineered wood flooring, quartz counter in the kitchen, crown moulding, and pot-lights. *The all-inclusive fees are among the lowest in the area, yet they include the most. *1-Parking and 1-Locker* *Special To Palace Place: Rogers Ignite Internet Only $26/Mo (Retail: $119.99/M). (id:50787)
Royal LePage Real Estate Services Ltd.
423 Smith Lane
Oakville, Ontario
Fabulous Move-In Ready Bungalow in One of Oakville’s Most Sought-After Neighbourhoods! Beautifully renovated, this charming 3+1 bedroom bungalow offers two fully updated bathrooms and a spacious, light-filled layout. The modern kitchen overlooks a bonus sunroom, perfect for relaxing or entertaining. Situated on a stunning 74-foot wide lot, the home features a generous and private backyard—ideal for families or outdoor gatherings. Large brand new windows throughout enhance the bright, welcoming atmosphere. (id:50787)
Heritage Realty
Upper - 53 Lindsay Avenue
Newmarket (Bristol-London), Ontario
Beautiful & Bright 3-bedroom Bungalow with 2 Full Washrooms in Desirable Neighborhood. Updated Modern Kitchen Brightened by Large Window. Spacious Living and Dining Room. Minutes to Hwy 404 & GO Train. Area Amenities include Hospital, Tim Hortons, School, Park, Upper Canada Mall & Other Shopping. No pets and No Smoking.Extras:Tenant Pays 50% of Total Utilities. (id:50787)
Ipro Realty Ltd
705 - 218 Queens Quay W
Toronto (Waterfront Communities), Ontario
"Waterclub" 1B/1Bath Condo With Lakeviews. Great Layout With Separate Shower In Bath And Walk-Out To French Balcony From Bedroom And Living Room. Laminate Flooring In Living/Dining And Hallway, Granite Counter And Black Appl. Walking Distance To Financial District, Union Station, Scotiabank Arena, Shopping, Dining And Harbourfront. Ttc At Door. (id:50787)
RE/MAX Condos Plus Corporation
C - 300c Fourth Avenue
St. Catharines (Ridley), Ontario
An outstanding restaurant opportunity awaits you in St. Catherines in the growing Ridley neighbourhood. Surrounded by major tenants, grocers, shopping centres, and plenty of residential, this 4500 square foot restaurant is ideal for national or large-format restaurant brands looking to establish or expand in the Niagara region. Available for conversion opportunity only, it is equipped with 145 seats inside and 62 on the large and lovely sun-filled patio, ample parking, franchise suitable kitchen with a 25 foot exhaust hood, 2 walk-in coolers, and much more. Attractive lease rate of $14,077 gross rent including TMI with 8 + 5 + 5 years remaining. Please do not go direct or speak to staff. (id:50787)
Royal LePage Real Estate Services Ltd.
521 - 652 Princess Street
Kingston (Central City East), Ontario
Modern, stylish, and ideally located - welcome to Unit 521 at 652 Princess Street! This bright and thoughtfully designed 1-bedroom, 1-bath condo is perfect for first-time buyers, students, or investors. Located In A Very Convenient And Safe Neighbourhood At The Center of Downtown Kingston. The Modern open-concept living space features contemporary finishes, Modern Linear Kitchen With Integrated Appliances, Stone Countertops, and large windows that fill the unit with natural light. Enjoy the convenience of in-suite laundry and a private balcony, plus access to premium building amenities Including a Party Room, Gym, And Rooftop Garden With BBQ Facilities. Just minutes from Queen's University, St. Lawrence College, public transit, shopping, and dining. This Condo Is The Perfect Choice For An Investment Opportunity Or A Place To Call Home. (id:50787)
Century 21 Leading Edge Realty Inc.
915 - 800 Lawrence Avenue W
Toronto (Yorkdale-Glen Park), Ontario
This is a rare opportunity to live in a sun-filled, south-facing one bedroom unit that features an optimized open-concept layout with no wasted space, and an unobstructed view of downtown Toronto / CN tower at the Italian inspired Treviso condos! The unit also comes with an extra wide parking space, a storage locker, ensuite laundry, s/s appliances, ceiling to floor windows, and a balcony. Great location - close to TTC subway and bus (40 mins to Union Station door to door), Allen road, hwy 401, Yorkdale mall, Costco, schools, parks, Lawrence Allen Centre, and more! Many amenities - outdoor pool and hot tub, rooftop garden/deck with bbq, exercise room, guest suite, party/meeting room, 24 hour concierge, visitor parking, EV charging stations, and more! (id:50787)
Zolo Realty
1023b Kipling Avenue
Toronto (Islington-City Centre West), Ontario
Sensational home walking distance to the Subway and new KIP District! Live your best life embracing urban modern living. Sleek glass and stainless Railing. Ultra Modern glass front entry invites you to a bright and open floor plan. White oak hardwood flooring throughout. 10 ceiling on main. Walkout to landscaped Backyard with Stone Patio. Stunning custom kitchen with oversized quartz island and backsplash. European luxury appliances. Walk in Pantry. Built ins. Custom Blinds. Furnished - stylish and modern. (id:50787)
Right At Home Realty
Upper Level - 755 Lakeshore Road E
Mississauga (Lakeview), Ontario
Versatile retail or office spaces on the upper floor, offering privacy and convenience with dedicated side door access. These spaces are perfect for businesses seeking a professional setting with direct entry for clients and employees. The property also provides the option to place custom signage on the buildings exterior, ensuring maximum visibility and brand exposure. Whether you're looking to create a dynamic office environment or a retail presence, this space offers flexibility to suit your business needs. Ideal for a variety of uses, these commercial spaces provide a prime location with easy access and potential for growth. Contact us today to schedule a tour and learn more about this fantastic leasing opportunity! (id:50787)
Keller Williams Real Estate Associates
321 - 412 Silver Maple Road
Oakville (Jm Joshua Meadows), Ontario
Welcome this brand New unit in the chic boutique-style condo in North Oakville. This brand new 2-bedroom, 1-bathroom suite offers 664 sq. ft. of living space, along with a open walkout balcony, Featuring contemporary finishes, and smart home technology, the suite includes designer cabinetry, quartz countertops, and European style stainless steel appliances in the kitchen. in-suite laundry and large windows fills the unit with natural sunlight. Exceptional amenities, such as 24-hour concierge service, fitness and yoga studios, The Post Social Hub, a games room, a private dining area, a pet grooming station, and a rooftop terrace complete with BBQ stations, fire features, controlled greenery. Easy commute to Oakville Trafalgar Hospital, Oakville GO Station, Highways 403, 407, and QEW, and walking distance to shopping, dining, and parks. The suite also includes 1 parking spot, 1 locker, and high-speed Bell optical fibre internet. A Must See! (id:50787)
Sutton Group Quantum Realty Inc.
602 - 225 Malta Avenue
Brampton (Fletcher's Creek South), Ontario
Discover Stella Condominiums at Steeles & Hurontario, a sleek, 1-bed, 1-bath, 1-parking suite in Brampton's newest SMART hot spot! Enjoy geothermal heating, quartz finishes, and integrated smart technology throughout the building and unit itself. Steps from transit, shopping, and Sheridan College. Move in immediately and enjoy this state of the art building and location. The unit offers an open concept space with a private balcony and one parking space. The building features, keyless entry, state of the art party room, gym, library and media room. Plus an outdoor terrace with bbq for those gorgeous summer days! **Photos have been digitally staged. (id:50787)
Century 21 Millennium Inc.
Bsmt. Apartment - 215 Poetry Drive
Vaughan (Vellore Village), Ontario
Welcome to this beautifully maintained and sun-filled 2-bedroom legal basement apartment in the highly sought-after Vellore Village community. Featuring large windows throughout, this home is full of natural light and offers a private entrance for added privacy.Enjoy a spacious open-concept living room combined with a modern kitchen, perfect for relaxing or entertaining. Both bedrooms are generously sized and come with closets for ample storage. The unit also includes a convenient ensuite laundry.Located in a top-rated school district and close to all amenitiesplazas, walking trails, Cortellucci Vaughan Hospital, public transit, and major highways. A wonderful place to call home in one of Vaughans most desirable neighborhoods! (id:50787)
Keller Williams Legacies Realty
78 Jack Monkman Crescent
Markham (Cedarwood), Ontario
Located In A Quiet Neighborhood Near The Scarborough Markham Border, This Well Maintained, Bright And Spacious 4 Bedroom, 3 Waashroom Home Features A Large Deck Ideal For Families. Enjoy proxmity to top-ranked schools, highways 407 & 401, shopping plaza's, public transit, parks, and more. Major retailers like No Frills, Walmart, Home Depot and Costco are just Mins Away. Please Note: The basement is not included. (id:50787)
Homelife/future Realty Inc.
56 Rainbow Valley Crescent
Markham (Greensborough), Ontario
Recently Renovated, 3 New Washrooms, whole House Freshly Painted. Discover Prestigious Living in Greensborough! This beautiful home offers a bright and clean living space, featuring 9-ft ceilings on the main floor and hardwood flooring in the family room, living and dining areas. The master bedroom boasts a walk-in closet and a luxurious 4-piece en-suite. Located within to top-rated schools Bur Oak Secondary and St. Brother Andre Catholic High School as well as the Mount Joy GO Station and an array of amenities, shops, restaurant, this home is perfectly suited for modern living. (id:50787)
Exp Realty
31 Brockman Crescent
Ajax (Central West), Ontario
Welcome to 31 Brockman Crescent, a breathtaking North-facing home nestled in one of Ajax's most sought-after neighborhoods. From the moment you arrive, the grand double-door entry and soaring ceiling height set the stage for elegance, complemented by a dazzling crystal chandelier. The main floor boasts an expansive living room with smooth ceilings, creating an inviting atmosphere for both relaxation and entertaining. The heart of the home is the custom-built kitchen, fully equipped with sleek stainless steel appliances, seamlessly flowing into a formal dining room with a stunning view of the backyards indoor pool. Step outside to the yard for a private oasis perfect for summer gatherings. Adjacent to the dining area, the cozy family room features an elegant gas fireplace and oversized windows overlooking the pool, bringing warmth and tranquility into the space. Completing the main level is a convenient laundry room for effortless daily living. Upstairs, the open-concept hallway with soaring ceilings leads to four generously sized bedrooms. The primary suite is a true retreat, featuring a newly customized spa-like ensuite with an oversized standing glass shower. Step out onto the private balcony and enjoy breathtaking views of the outdoors. The fully finished basement offers endless possibilities, providing ample space for entertaining, or a recreation area, along with a full bathroom for added convenience. Located just minutes from top-rated schools (2-minute walk), major highways (401 & 407), shopping plazas, and all essential amenities, this home delivers the perfect blend of luxury and convenience. Roof (2015), AC and Furnace (2024), 200 AMP electrical (2015), Stamped Concrete front and back (2016), Windows, Centennial Doors (2016). Home Inspection Report Available. (id:50787)
Royal LePage Terrequity Realty
314 - 1717 Avenue Road
Toronto (Bedford Park-Nortown), Ontario
A Fantastic Opportunity To Right-Size In One Of Torontos Most Distinguished ResidencesThis Beautifully Designed 2-Bedroom + Den, 3-Bathroom Corner Suite Offers Approximately 1,700 Sq.Ft. Of Elegant Living, Thoughtfully Tailored For Those Seeking A Sophisticated Lifestyle With Minimal Compromise. Complete With A Spacious Private Terrace, You'll Enjoy Leafy Neighbourhood Views And Effortless Access To The Best Of Avenue Road's Boutiques, Cafés, And Top International Restaraunts.From The Moment You Enter, You'll Be Welcomed By Rich Hardwood Floors, 10-Ft Ceilings, And Classic Finishes That Evoke Both Comfort And Quiet Luxury. The Open-Concept Layout Is Ideal For Entertaining Or Unwinding, Featuring A Stunning Built-In Media Unit With Fireplace That Sets A Warm, Inviting Tone Throughout.The Chef's Kitchen Blends Style With Function Granite Countertops, Premium Sub-Zero & Wolf Appliances, And Custom Cabinetry Make It Equally Suited For Casual Breakfasts Or Hosting Intimate Dinners. Both Bedrooms Offer Excellent Storage With Custom Built-Ins, While The Versatile Den Serves As The Perfect Home Office Or Cozy Reading Nook. Enjoy Seamless Indoor-Outdoor Living With A Sunlit Terrace Equipped With A Gas BBQ Hookup Ideal For Morning Coffee, Evening Cocktails, Or Quiet Moments Under The Stars. From The Moment You Enter You'll Be Welcomed By A Valet Attendant, Ready To Help With Your Needs, A Boutique Building With White-Glove Amenities Including 24-Hr Concierge, A Fitness Centre, Rooftop Terrace, Guest Suites, And Elegant Common Spaces, This Residence Delivers Upscale Comfort And A Highly Walkable LifestylePerfect For Those Looking To Simplify Without Settling. 2 Premium Parking Space + Locker. (id:50787)
RE/MAX Realtron Barry Cohen Homes Inc.
331 - 188 Fairview Mall Drive
Toronto (Don Valley Village), Ontario
Welcome to this stunning brand-new unit at Verde Condos, offering over 720 sqft of thought fully designed living space perfect for small families or professionals.*Close Access To Don Mills Subway Line* Brand New Verde Condo. Large 1Bed+1Den WITH 2 Full Baths, Den Can Be Used As A Second Bedroom, 9 Foot Ceilings. Floor To Ceiling Windows, Open Concept Living And Dining Room. Tons Of Amenities-Gym, Yoga, Fitness Room, Rooftop Deck, Bbqs, Concierge, And More! Steps To Mall, Subway(TTC), Bus Station, Park, Supermarket(T&T), Restaurants, Library, Schools, 404/Dvp! Includes 1 Parking! (id:50787)
RE/MAX Excel Realty Ltd.
94 Edith Avenue Unit# 1
Hamilton, Ontario
Three bedroom leasing opportunity in an excellent Hamilton Mountain location! This main floor apartment offers a well appointed home in a safe and quiet neighborhood. 94 Edith Avenue is located within walking distance to the scenic mountain brow. The Lincoln M. Alexander Parkway is just minutes away for an easy commute. This tastefully updated space offers the convenience of in-suite laundry and the comfort of central air conditioning. The kitchen features stylish fixtures and stainless steel appliances including a dishwasher. The spacious living room is perfect for both unwinding and entertaining! All three of the bedrooms offer ample closet space. Tenant to pay hydro and 60% of gas. Enjoy use of the beautiful backyard and make the most out of this summer in your new home! (id:50787)
Real Broker Ontario Ltd.
3 Suter Crescent
Hamilton (Dundas), Ontario
FANTASTIC 4+1 BEDROOM 4 BATH HOME WITH INGROUND POOL, MAIN FLOOR OFFICE AND APROX 4000 SQFT OF FINISHED SAPCE IN A PRIME AREA IN DUNDAS! The main floor features a spacious updated eat in kitchen with granite counter tops, lots of natural light with an adjoining family room with gas fireplace and overlooks the pristine back yard oasis that boasts an inground pool (20 x 33) with heater Lounge area & hot tub. There is a large living & dining room, main floor office, main floor laundry, & 2-piece bath. The Upper level consists of a massive primary bedroom with walk in closet & 3-piece ensuite, 3 other generous sized bedrooms and 4 Piece Bath. The lower level is incredible with a huge Rec room, amazing wet bar area , large bedroom, 4 piece bath and storage area. This home has great curb appeal & boasts a 4-car driveway. Close to Schools and all amenities. New furnace in April 2024 and many other updates. HOME SHOWS 10 +! (id:50787)
RE/MAX Escarpment Realty Inc.
Unit #3 - 678 Tretheway Drive E
Toronto (Brookhaven-Amesbury), Ontario
Back on the market-The previous tenant has just moved out, and the unit is now vacant and ready for immediate occupancy! This well-maintained space is in move-in condition, offering a clean and comfortable living environment. Don't miss your chance to lease this fantastic property! Features beautifully designed 2-bedroom basement apartment, offering modern finishes and a stylish, comfortable living space. Featuring sleek laminate flooring throughout, this unit includes 5 appliances fridge, stove, microwave, and ensuite laundry for your convenience .The open-concept living and dining area provides ample space to relax and entertain. Rent includes hydro, water, heat, and internet $$$. Located in a prime area, just steps from TTC, parks, and close to shopping, schools, and highways 400 & 401. A fantastic place to call home! (id:50787)
Century 21 Percy Fulton Ltd.
1312 - 2520 Eglinton Avenue W
Mississauga (Central Erin Mills), Ontario
Spectacular view, The Arc By Daniels, 2 Bedroom Plus Den With Two Full Washrooms. Fresh painted, New Laminate Floor, 1045 Sf, Balcony Included. Great Schools. Excellent Amenities, Central Erin Mills Location Close To Shopping Centre, Credit Valley Hospital, Park, And School. Wrap Around Balcony. Laminate Throughout And Many Upgrades. Excellent Amenities Outdoor Terr, Gym W/ B-Ball Court, Fitness Center, Bar Lounge, Party Room. (id:50787)
RE/MAX Aboutowne Realty Corp.
2104 - 1 Palace Pier Court
Toronto (Mimico), Ontario
Suite 2104 is a stunning condominium residence, with approximately 790 square feet of living space and the most enchanting view of Lake Ontario. Palace Place is Toronto's most luxurious waterfront condominium residence. Palace Place defines luxury from offering high-end finishes and appointments to a full spectrum of all-inclusive services that include a private shuttle service, valet parking, and one of the only condominiums in Toronto to offer Les Clefs d'Or concierge services, the same service that you would find on a visit to the Four Seasons. *The all-inclusive fees are among the lowest in the area, yet they include the most.*** Special To Palace Place: Rogers Ignite Internet Only $26/Mo (Retail: $119.99/M). (id:50787)
Royal LePage Real Estate Services Ltd.
105 - 168 Sabina Drive
Oakville (Go Glenorchy), Ontario
Charming One-Bedroom Apartment in a Prime Oakville Neighborhood. This spacious one-bedroom unit is ideally located on the main floor in one of Oakville's most sought-after neighborhoods. With a bright southern exposure and a private entrance off Dundas, you'll enjoy both privacy and natural light. The cozy living and dining area seamlessly flows into a walkout leading to your own private patio, perfect for relaxing or entertaining. The building offers a variety of amenities, including a fully equipped gym, party room, bike racks, and shared outdoor spaces. Conveniently located within walking distance of shops, restaurants, green spaces, and just 3 minutes from Sheridan College. You'll also be close to excellent schools, parks, golf course, and a variety of dining options. With easy access to highways and public transportation, this location offers the ultimate in convenience and lifestyle! (id:50787)
Sam Mcdadi Real Estate Inc.
1708 North Big Island Road
Demorestville, Ontario
Tucked away on a north-facing, waterfront property once blessed by tomato fields, protected from the prevailing bay wind, this stunning 3+3 bedroom, 3-bathroom home offers a true sanctuary. Cedar trees surround the property, framing green spaces and garden areas, creating an idyllic setting for relaxation. With rare waterfront access to the Bay of Quinte, enjoy serene views, dock access, and endless opportunities for fishing and water sports. This home boasts a truly open concept design, perfect for entertaining. The main floor features a dream kitchen that flows seamlessly into the spacious living and dining areas, making it ideal for socializing. Additionally, the main floor includes a convenient laundry room for added ease. The primary bedroom suite offers a private retreat with an ensuite, large closet, and a walk-out balcony that overlooks the waterfront. The lower level is equally impressive, featuring a full kitchen with a walkout to a private patio, making it perfect for guests or outdoor entertaining. This level also includes a spacious recreation room, a media room, a full bathroom, and ample bedroom space. With its separate kitchen and living areas, this space would make a terrific B&B suite or offer room for an extended family, providing privacy and convenience. The property is enhanced by a triple garage with an attached workshop, offering plenty of storage and workspace for hobbies or projects. With a central vacuum system in both the home and garage, along with thoughtful outdoor touches like garden hoses and outdoor hydro spots, every convenience has been considered. This exceptional property is truly one of a kind, offering a blend of comfort, nature, and versatility. Please come to see all the bells and whistles this property has to offer in person and prepare to move in! (id:50787)
Revel Realty Inc.
2385a County Road 9
Greater Napanee, Ontario
Welcome To A Hidden Gem By The Bay Of Quinte. Charming 2 Storey Fully Renovated Cottage With Deeded Waterfront Access Directly Into The Bay Of Quinte. Over $200,000 spent in renovation, making this an all year round living home. Enjoy From Water Views From The Massive terrace, Living Room, Primary Bedroom And Backyard. This Property Offers A Little Piece Of Paradise Surrounded From The Best Of Both Worlds, Nature And Water. A Short Drive To Ottawa, Montreal And Toronto. Great Airbnb Property For Anyone That is looking to make income while not being used. Over$30,000 of income In 4 Months. New Large Water Tank and water softener system, New electrical, Fully insulated home. Baseboards and forced air duct system Throughout For Colder Months. All Appliances Included & Fully Furnished. Turn Key! (id:50787)
Century 21 Leading Edge Realty Inc.
115 - 370 Red Maple Road
Richmond Hill (Langstaff), Ontario
Modern style incredible bright and spacious 3 bedroom townhouse with 2 parking spots in Richmond Hills- Corner pf Yonge St and 16th Ave (high demand location). Roof top terrace has unobstructed views. High end finishes. Centrally located in one of Richmond Hill's most sought after locations. Steps to great schools, shopping plaza, parks, Langstaff go Train station, Hillcrest shopping mall, restaurants, minutes to Highways 407/404/400, and so much more. (id:50787)
Homelife/miracle Realty Ltd
236 Bold Street
Hamilton, Ontario
Fully renovated 2.5-storey detached home featuring 4 bedrooms and 2.5 baths. The bright and spacious layout features three bedrooms on the second level, while the finished attic provides a versatile fourth bedroom complete with a 3-piece washroom featuring a skylight window and in-suite laundry—ideal for guests, a home office, or extended family. The updated kitchen includes quartz countertops, built-in dishwasher, and walkout to a fully fenced backyard with parking. Recent upgrades include furnace, A/C, and water heater (approx. 3 years old); roof shingles replaced in 2020. Located within walking distance of Locke Street’s vibrant shops, restaurants, and cafes, and just a short walk to the Hamilton GO Centre. Convenient access to city buses makes commuting to McMaster, St. Joe’s Hospital, downtown, and beyond a breeze. Close to the Bruce Trail, beautiful parks, and schools. Bold Street offers the perfect blend of heritage charm and modern convenience in one of Hamilton’s most desirable communities. (id:50787)
RE/MAX Escarpment Realty Inc.
412 Silver Maple Road
Oakville, Ontario
Welcome this brand New unit in the chic boutique-style condo in North Oakville. This brand new 2-bedroom, 1-bathroom suite offers 664 sq. ft. of living space, along with a open walkout balcony, Featuring contemporary finishes, and smart home technology, the suite includes designer cabinetry, quartz countertops, and European style stainless steel appliances in the kitchen. in-suite laundry and large windows fills the unit with natural sunlight. Exceptional amenities, such as 24-hour concierge service, fitness and yoga studios, The Post Social Hub, a games room, a private dining area, a pet grooming station, and a rooftop terrace complete with BBQ stations, fire features, controlled greenery. Easy commute to Oakville Trafalgar Hospital, Oakville GO Station, Highways 403, 407, and QEW, and walking distance to shopping, dining, and parks. The suite also includes 1 parking spot, 1 locker, and high-speed Bell optical fibre internet. A Must See! (id:50787)
Sutton Group Quantum Realty Inc
264 Upper Paradise Drive
Hamilton (Westcliffe), Ontario
Welcome to this beautifully updated 3-bedroom, 3- piece bathroom bungalow in the heart of westcliff! With a sleek renovation, this home boasts a seamless flow from the kitchen to the dining room and living area, creating the perfect space for both relaxation and entertaining. The spacious backyard is perfect for outdoor gatherings or creating your own private retreat. This property also features a basement with a separate entrance. Located in a highly desirable area, you'll enjoy the Basement has with full kitchen, eating area, two bedrooms and a 3 piece bathroom. Walking distance to grocery stores, Recreation Center, park, schools and much more. Few minutes drive to Lincoln M. Alexander Pkwy and Hwy 403 access.Steps to multiple bus stops with less than a 10 minute to Mohake College. (id:50787)
Gate Gold Realty
9 Noble Lane
St. Thomas, Ontario
This stunning, fully finished two-storey home is perfectly situated on a peaceful cul-de-sac, just a short walk from Mitchell Hepburn School. Featuring three spacious bedrooms and 2.5 bathrooms, including a gorgeous 3-piece ensuite, this home offers both comfort and style. The beautifully designed kitchen boasts quartz countertops, ample cupboard space, and a walk-in pantry, while the inviting living area is highlighted by an elegant electric fireplace. Hardwood and ceramic flooring extend throughout, and the convenience of second-level laundry adds to the homes thoughtful design. The lower level features a large 'L'-shaped family room, perfect for additional living space. Outside, enjoy a double-wide concrete driveway, a fenced backyard with a Wagler mini barn storage shed, a covered sundeck with a charming wood gazebo, and a relaxing hot tub. (id:50787)
RE/MAX West Realty Inc.
1512 Rushland Avenue
London East (East H), Ontario
Discover this well-maintained 3+3 bedroom detached bungalow located in one of Londons most desirable and convenient neighborhoods. Just steps from Fanshawe College, this versatile, turn-key property is ideal for investors, large families, or first-time homebuyers seeking both comfort and income potential. Legally licensed as a rental unit with the City of London, this home offers outstanding rental income opportunities or a perfect multi-generational living setup. The main level features a bright, open-concept floor plan with three generously sized bedrooms and stylish, carpet-free flooring throughout modern, low-maintenance, and move-in ready. Two full bathrooms, one on each level, ensure convenience and functionality for larger households or tenants. The fully finished basement includes a private entrance, its own full kitchen, and three spacious bedrooms with oversized windows that bring in abundant natural light, creating a warm and welcoming space. Set on a large lot, the home boasts a sprawling backyard perfect for entertaining, gardening, or family fun. A detached garage and extended private driveway provide plenty of parking for residents and guests. Best of all, there are no rental items everything is fully owned for peace of mind. The location is hard to beat. Walk to Fanshawe College, and enjoy being close to public transit, schools, shopping, parks, and all the amenities that make this community popular and family-friendly. Whether you're looking to invest or settle into a well-located home with built-in flexibility and value, do not miss this opportunity you wont want to miss. (id:50787)
RE/MAX West Realty Inc.





