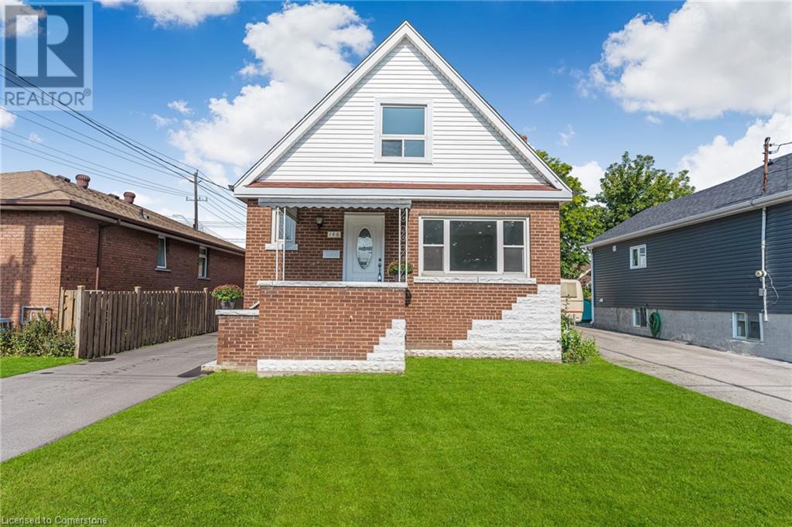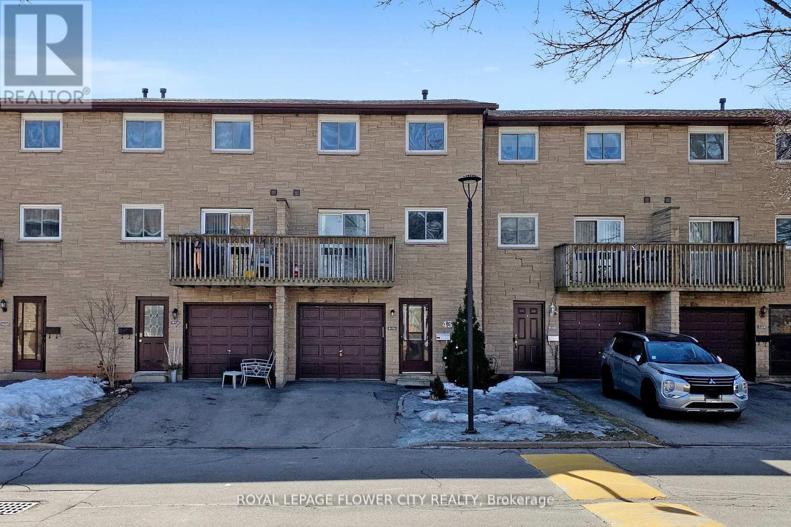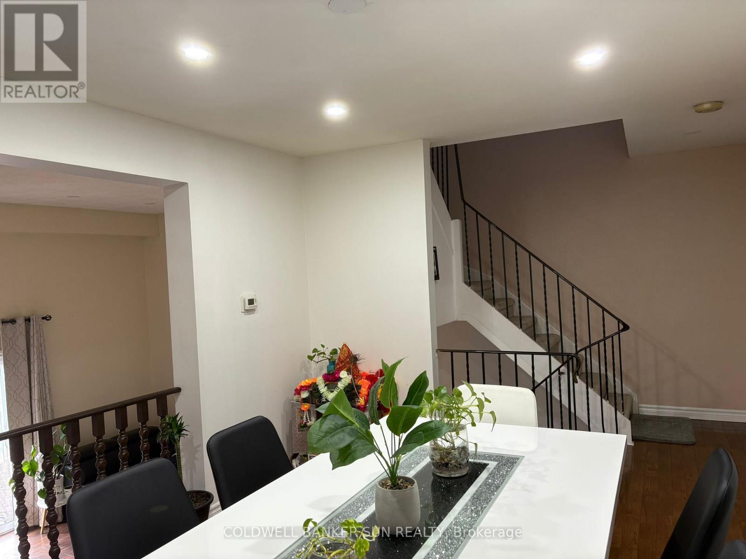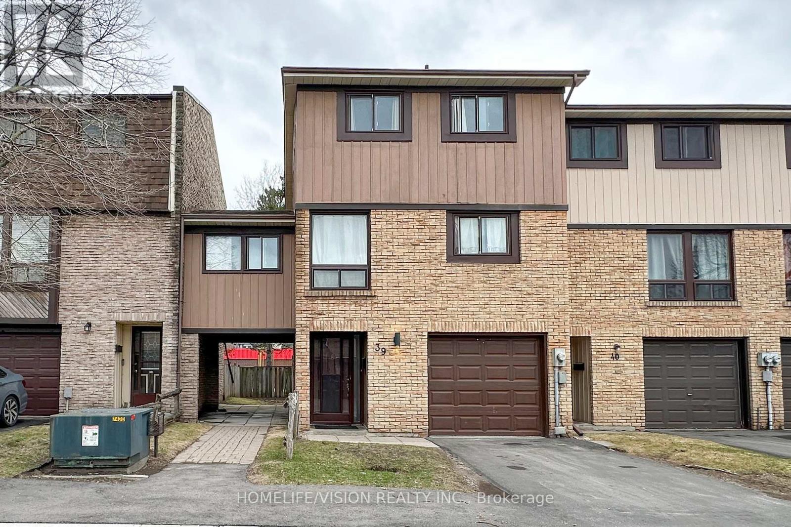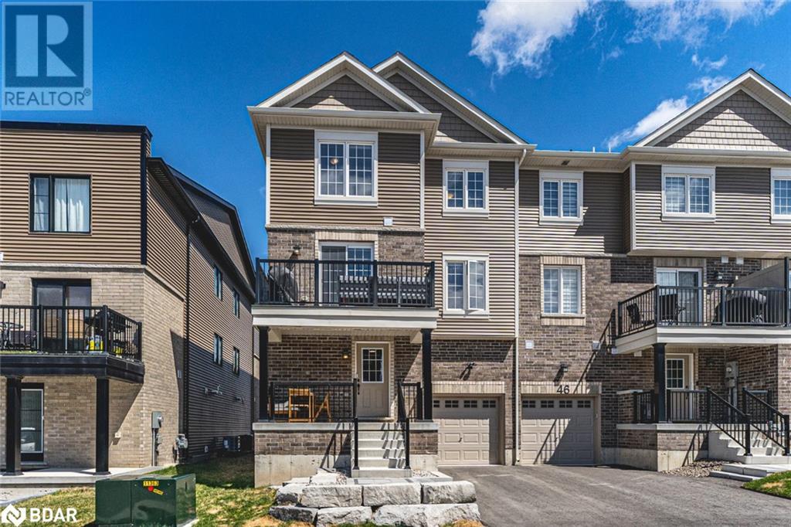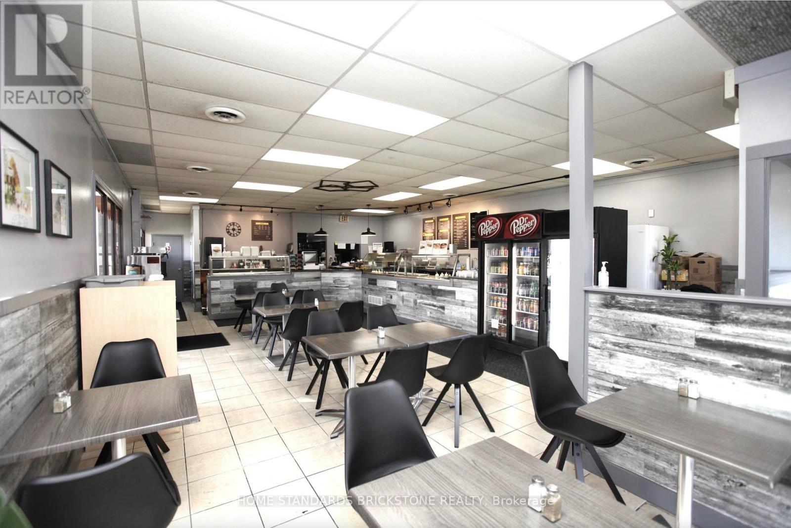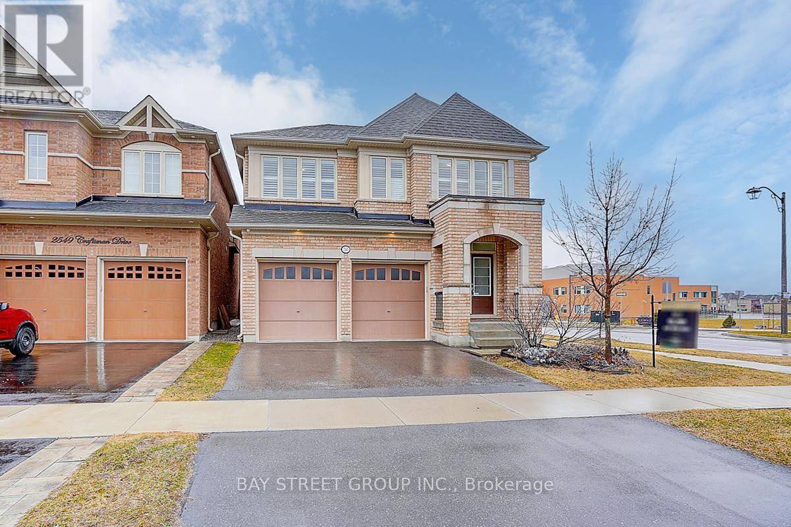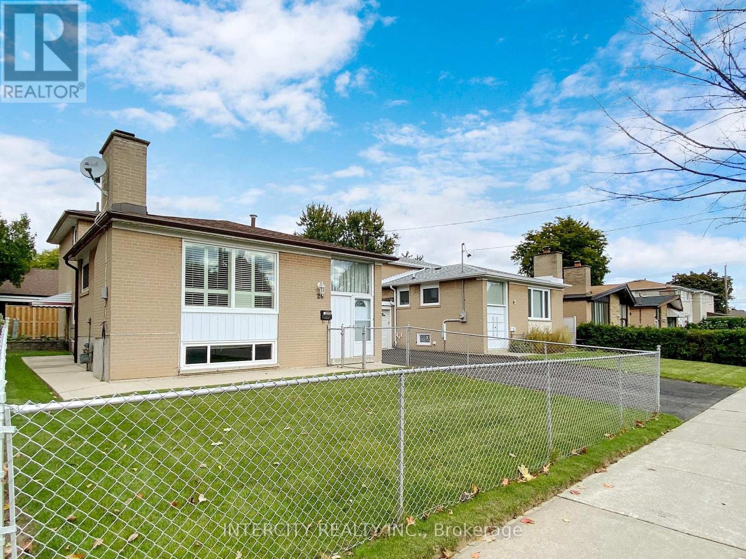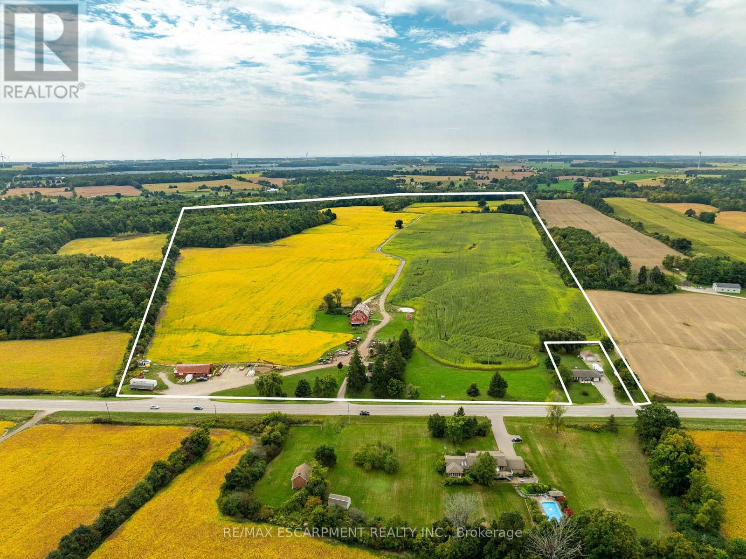1702 - 1480 Bayly Street
Pickering (Bay Ridges), Ontario
Welcome to Universal City One - where urban luxury meets unmatched convenience in the heart of Pickering! This stunning penthouse offers a spacious 1-bedroom + den layout, just steps from Pickering GO and a short stroll to Pickering Town Centre. Enjoy the ultimate walkable lifestyle with shopping, dining, groceries, a library, a cinema, and much more near by. Inside, the bright, open-concept design features a primary suite with a rare 3-piece ensuite and walk-in closet. The versatile den is perfect for a home office, nursery, or guest space. Resort-style living awaits with luxury amenities, pool, bbq area, gym, a grand lobby, and 24/7 concierge service. Experience the best of urban sophistication in this prime Pickering location! (id:50787)
Exp Realty
25 Marshall Street
Barrie, Ontario
STYLE, SPACE & SERIOUS KITCHEN ENVY IN THE HEART OF ALLANDALE! This one’s got all the character, style, and functionality you’ve been waiting for - set in an established neighbourhood just minutes to the lake, beach, GO Station, schools, trails, Allandale Rec Centre, shops, and even a park with a playground and skating rink just a short walk away. The curb appeal is dialled in with a paved driveway (no sidewalk!), black shutters, an oversized garage with high ceilings and extra storage, plus an enclosed front porch that doubles as the perfect mudroom drop zone. Step into a bright, multi-level layout where sunlight pours through large windows and design details pop at every turn. The fluted wood accent wall in the living area brings warmth and style, while the kitchen is an absolute showstopper, think crisp white cabinetry with some glass fronts, gleaming brass hardware, subway tile backsplash, stainless steel appliances, generous counter space, and a massive island made for gathering. Four roomy bedrooms offer flexibility for family, guests, or that dreamy main floor office setup. Downstairs, the rec room invites cozy nights in with a gas fireplace, powder room, and loads of storage. Out back, unwind or entertain on the large deck under the shade of mature trees. There’s personality in every corner of this #HomeToStay - and it shows! (id:50787)
RE/MAX Hallmark Peggy Hill Group Realty Brokerage
20 - 135 Hardcastle Drive W
Cambridge, Ontario
Prime location in one of the most desirable areas in Cambridge, Galt West! The Stunning floor plan from Freure Homes, the OXFORD Plan on Walkout lot, Features 4 bedrooms, Second floor Laundry, Quartz Countertops in Kitchen, Beautiful Island with Extended Breakfast bar, Oak Stairs, 3 Pc R/I Basement, A/C, inside entry from garage , Deck, Visitors parking and a lot more! (id:50787)
Cityscape Real Estate Ltd.
146 Craigroyston Road
Hamilton, Ontario
Calling all investors and large families! Here’s your opportunity to explore a detached home that includes a full In-Law suite. This property comes with a rare detached garage, providing possibility for a garden suite development. Located in a delightful & charming neighbourhood, this home has been beautifully renovated to a high standard. Each of the 3 bedrooms and 3 baths have been carefully updated, ensuring a modern and comfortable atmosphere throughout the generous 2257sqft of total living space. The centerpiece of the home is a newly designed kitchen, with brand-new S/S appliances, which flows into a bright and inviting living area. The living area is further enhanced by a well-finished basement, ideal for a family room or home office. On the outside, the five parking spaces are a significant advantage, and the rear yard invite you to create your own backyard oasis. With the option to add a garage and pool house under the latest regulations, the opportunities for customization and improvement are nearly endless. Conveniently located near schools, shopping centers, and public transport, this property previously commanded a premium rent, showcasing its desirability and prime location. Now, after a thorough renovation, it presents a turn-key opportunity for those looking for an investment or a roomy family home with extra in-law accommodations. Don’t miss out on this fully updated and move-in-ready treasure! (id:50787)
Platinum Lion Realty Inc.
59 Tennyson Street
Woodstock, Ontario
Welcome to 59 Tennyson Street in Woodstock! This charming 3-bedroom semi-detached backsplit has been thoughtfully updated from top to bottom—ready for you to move in and enjoy. The main level features a bright, open-concept living and dining area with new flooring, baseboards, and plenty of natural light. The beautifully updated kitchen boasts new appliances, countertops, and cabinetry, making it as functional as it is stylish .Upstairs, you’ll find three spacious bedrooms and a freshly renovated 4-piece bathroom. The primary bedroom offers a walkout to a newly built patio deck—perfect for quiet mornings with your coffee.A separate side entrance leads to the finished basement, offering great additional living space, storage, or the perfect spot to entertain. With new windows, doors, and fresh paint throughout, no detail has been overlooked. Located in a welcoming neighbourhood, this home truly has it all. Just move in and make it yours! (id:50787)
Royal LePage Burloak Real Estate Services
2111 - 252 Church Street E
Toronto (Church-Yonge Corridor), Ontario
Brand New 2 Bedroom , 2 Washrooms Corner Unit on 18th Floor located in the Heart of Downtown Toronto. Very Close to Yonge & Dundas Square , Steps to Eaton Centre Shopping Mall, Toronto Metropolitan University. The Suite features Floor to Ceiling Windows, Smart Open Concept Layout with contemporary Finishes and Breathtaking views. Perfect for students, Couples or Professionals. Within walking Distance to St. Lawrence Market , Ikea , Go Station and much much more (id:50787)
Century 21 Green Realty Inc.
Parking B27 - 30 Nelson Street
Toronto (Waterfront Communities), Ontario
Must own a condo in 30 Nelson street or 199 Richmond street west. Located on P2. (id:50787)
Royal LePage Signature Realty
B50 - 30 Nelson Street
Toronto (Waterfront Communities), Ontario
Must own a condo in 30 Nelson street or 199 Richmond street west. Located on P2. (id:50787)
Royal LePage Signature Realty
78 Myers Lane
Hamilton (Ancaster), Ontario
Living is easy in this spectacular end-unit townhouse (2008) backing onto a beautiful, treed greenspace. The unique multi-level floor plan has a modern feel while creating a sense of space and privacy. An open living room to kitchen layout allows for seamless integration between the two spaces and increased natural light. Just off the kitchen the deck offers a wonderful place to relax and unwind, or simply soak up the natural surroundings. You'll be impressed by the modern solid wood floating staircase. The primary bedroom, with ensuite bath and walk-in closet, is located on its own level, providing the ultimate in privacy and comfort. Two additional bedrooms on their own level as well. A walk-out basement offers even more living space, with a rec room and gas fireplace. Storage/utility room here as well. The location is unbeatable, with a short walk to amenities such as shopping, restaurants, a park, hiking trail, and major transportation routes. Includes a single car garage plus parking space. Plus handy bedroom level laundry facilities. New furnace in 2024. (id:50787)
RE/MAX Escarpment Realty Inc.
43 - 1155 Paramount Drive
Hamilton (Stoney Creek), Ontario
Welcome to 3 bedroom townhouse in the most affluent neighbourhood of Stoney Creek! This meticulously maintained three-storey townhouse offers a perfect blend of comfort, style, and convenience. With three spacious bedrooms and two washrooms, this charming residence is ideal for first-time buyers looking to establish in a family-friendly area. One of the standout features of this townhouse is its private backyard, perfect for outdoor gatherings, and convenient access to green space for family activities and leisurely strolls. Located just minutes from shopping centers, major highways, and excellent schools, this townhouse offers the ultimate convenience for busy families. Experience the warmth of a friendly neighbourhood where community spirit thrives. Don't miss the opportunity to make this beautiful townhouse your new home! (id:50787)
Royal LePage Flower City Realty
2 - 691 Richmond Street
London East (East F), Ontario
If You've Ever Dreamed Of Owning A Profitable, Turn-Key Indian Restaurant With Authentic Soul And Proven Systems This Is Your Chance. This Isn't Just A Business Up For Sale. It's A Community Favorite. A Legacy. A Hot Kitchen With Even Hotter Potential. Whether You Want To Expand To Multiple Locations, Build A Franchise, Or Simply Run A Great Restaurant That Makes People Happy This Is Your Opportunity. We Built It With Love. Now We're Ready To Hand Over The Keys. (id:50787)
Homelife/future Realty Inc.
3305 - 1928 Lake Shore Boulevard W
Toronto (South Parkdale), Ontario
Mirabella 2 Plus Den Unit With 2 Full Washrooms In Mimico District. Excellent Location With Direct And Unobstructed Lake View. Comes With A Den To Make It A Perfect Office At Home. High Floor With Large Open Balcony And Breathtaking Views, Full Recreation Facilities, , Sunny Side Park, Close To High Park, Ttc At Door Step. Rogers High Speed Internet Included In The Rent. The pictures are from previous listing , because the property is tenanted. (id:50787)
Homelife/miracle Realty Ltd
72 Cathcart Crescent
Brampton (Avondale), Ontario
Welcome Home. This Beautiful Property Features 3 Bedrooms With 3 Washrooms. Open Concept Kitchen Comes With Stainless Steel Appliances. Massive Size Great/Family Room Comes With Hardwood Floors To Enjoy Family Gatherings. Excellent Location, Walking Distance To Bramalea City Centre, Transit, Minutes To Major Hwy 410, Grocery Store And All Other Amenities. Must See... (id:50787)
RE/MAX Realty Services Inc.
10 - 4020 Brandon Gate Drive
Mississauga (Malton), Ontario
A stunning townhouse featuring 4 spacious bedrooms, 3 modern bathrooms, and a fully finished basement, located in an ideal neighborhood. The kitchen comes equipped with a fridge and stove, and there's convenient laundry on the second floor. Close to Highways 427 and 407, shopping plazas, the airport, schools, and a hospital. (id:50787)
Coldwell Banker Sun Realty
39 - 221 Ormond Drive
Oshawa (Samac), Ontario
Outstanding Value In This Beautiful End Unit With 4 Bedrooms Townhome Located In Quiet Complex Close To Shopping, Schools And Parks. This 4 Bedroom Beauty Is The Perfect Family Home With Something For Everyone. Renovated Eat-In-Family Sized Kitchen Features Stainless Steel Appliances, Built In Dishwasher. Pot Lights, Backsplash And Loads Of Natural Lighting. The Separate Dining Room Is Ideal For Entertaining. Large, Sunny Living Room Is Where Memories Are Made. Generous Bedroom Sizes. Ground Floor Features 2 Pc Bath, Garage Access, Storage, And Rec Room And Walk Out To The Private Oversized Deck Surrounded By Beautiful Garden. Close To 401& 407 As Well As Shopping And SchoolsThis One Sparkles! (id:50787)
Homelife/vision Realty Inc.
410 - 278 Bloor Street E
Toronto (Rosedale-Moore Park), Ontario
Suite 410 is a rare 3-bedroom residence in the coveted North Tower of one of central Torontos most distinguished addresses, renowned for its high standards and welcoming community.Perched above the Rosedale Ravine and set back from Bloor Street, this suite offers a perfect balance: peaceful, tree-lined views with the convenience of vibrant urban living. Walk to Yorkvilles shops, cafes, cinema, museums, and the University of Toronto. Subway access and green spaces are just steps away.Offering over 2,000 sq. ft. of interior space, the suite lives like a bungalow. A coffered-ceiling gallery hall leads to bright, beautifully proportioned principal rooms. The sunlit living room, framed by south and east-facing windows, opens to a charming sunroom with walkout to a south-facing balcony overlooking lush greenery. The formal dining room is ideal for elegant entertaining, while the updated kitchencomplete with a breakfast areaenjoys ravine views.The private bedroom wing features a generous primary suite with south-facing city vistas, a 4-piece ensuite with soaker tub, and a walk-in closet. The second bedroom, currently arranged as a spacious office, shares the same sunny exposure. A third bedroom, set apart for privacy, enjoys tranquil ravine views to the north.Perfectly positioned on the fourth floor with picturesque treetop outlooks, this home offers an ideal opportunity for downsizers or those seeking single-level living with distinct, well-appointed spaces.Additional features include two parking spaces and an oversized storage room. Residents benefit from 24-hour security and a full suite of amenities: an indoor pool overlooking the ravine, hot tub, plus sauna, gym, library, party and board rooms, bike storage, and ample visitor parking. Two pets per unit are permitted.A rare offering in a meticulously maintained, friendly and iconic building. (id:50787)
Chestnut Park Real Estate Limited
48 Hay Lane
Barrie, Ontario
FAMILY-FRIENDLY LIFESTYLE MEETS MODERN STYLE IN SOUTH BARRIE! Welcome to this beautifully upgraded home in Barrie’s desirable Innishore neighbourhood, where comfort, convenience, and style come together in an ideal family setting. Walk to nearby parks, excellent schools, and public hiking trails, with quick access to restaurants, shopping, and everyday essentials along Mapleview Drive and at Park Place Shopping Centre. Commuting is a breeze with the Barrie South GO Station just 5 minutes away and Highway 400 only 10 minutes from your door. Enjoy weekends exploring downtown Barrie’s vibrant waterfront or relaxing at Friday Harbour Resort, both just 15 minutes away. Built in 2023, this home boasts impressive curb appeal with a stylish mix of brick and siding, bold architectural lines, and a welcoming front entry featuring a covered porch and armour stone walkway. Inside, the open-concept layout shines with wide plank flooring, a striking custom accent wall, and a bright, modern kitchen with quartz countertops, tiled backsplash, and a breakfast bar that seats four. The kitchen flows into the family room with a sliding glass walkout to a second-floor balcony, perfect for outdoor lounging. A dedicated office adds versatility alongside three generous bedrooms, including a standout primary with a newer custom walk-in closet by Closets by Design. Thoughtful storage solutions are found throughout, making everyday living feel effortless. Don't miss your chance to own this move-in ready gem in one of Barrie’s most exciting and well-connected communities - this is the #HomeToStay you've been waiting for! (id:50787)
RE/MAX Hallmark Peggy Hill Group Realty Brokerage
4069 Chesswood Drive
Toronto (York University Heights), Ontario
Excellent location and well-established and recently renovated catering and dine-in restaurant featuring a fully equipped kitchen with a 13ft commercial hood, three washrooms (two for customers, one for staff), stable corporate catering accounts with loyal clients and currently operating just five short days a week (7:00 AM3:30 PM)offers a rare opportunity into a profitable business with flexible operations and excellent potential for expansion in a high-traffic plaza near Hwy 401/407 and future condo developments along Sheppard Ave, all for an attractive rent of $4,110/month (including TMI, HST, heating, A/C, and water). (id:50787)
Home Standards Brickstone Realty
4 Ryerse Crescent
Port Dover, Ontario
Welcome to 4 Ryerse Crescent located in possibly Port Dover’s most desirable neighborhoods- walking distance to prestigious Sunninghill/Black Creek/Marina area. Experience this popular Lake Erie town’s many amenities & attractions including Live Theatre, Music in the Park, Links Golf Course, Fine Dining, Eclectic Shops, Bistros/Eateries & Famous Beach Front. Enjoy an executive, one level lifestyle as you enter this beautifully renovated all brick bungalow situated proudly on huge 0.35 ac lot (72ft x 188ft) dotted w/mature trees - a true park like setting! Inviting 210sf front deck accesses open concept main floor living area showcasing stylish kitchen sporting chic white cabinetry, rich/dark contrast island, quartz countertops, tile backsplash, new SS appliances & convenient sliding door WO to new/fully permitted 21x16 covered entertainment patio enhanced w/vaulted pine ceilings overlooking large, private rear yard. Design elegantly flows to bright living room ftrs direct garage entry - continues past modern 4 pc bath, main floor laundry room, guest bedroom & completed w/east-wing primary bedroom offering 3pc en-suite incs tiled shower & WI closet. Custom built hardwood staircase descends to newly finished lower level highlighted w/330 sf family room - perfect venue for large family gatherings, parties or an ideal place to relax. Chic 3 pc bath, spacious bedroom, multi-purpose room (poss. office/bedroom), storage/cold room & utility room ensure all lower level square footage is maximized. Quality 2024 updates - engineered hardwood main level flooring, hi-end lower level broadloom, kitchen & bath cabinetry/plumbing fixtures, light fixtures, hot water heater, roof shingles, premium windows, ext/int doors w/new hardware, 100 amp panel, conc. walkways, increased attic insulation, & vinyl sided ext. gables/soffit/facia. Existing features inc -brick exterior, paved double drive, n/g furnace & AC. It’s time to make your Move to Dover - a truly special place to live life! (id:50787)
RE/MAX Escarpment Realty Inc.
2545 Craftsman Drive
Oshawa (Windfields), Ontario
Welcome To The Prestigious Community Of Windfields Community. New Corner Unit In A Friendly Neighborhood. This 4 Bedrooms Detached Home Offers An Open Concept Layout With Lots Of Natural Light. $150K Upgrade With Corner Lot, Designer Hardwood Floor, Oak Stairs, Sep Entrance, Crown Molding, Security Camera,9' Ceiling Etc. Just a short walk to Maamawi Iyaawag Public School and nearby elementary schools. Close to UOIT and ideal for commuters just minutes away from highway 407, 418 & 412. A perfect home for many families & a one of a kind! (id:50787)
Bay Street Group Inc.
3512 - 8 Wellesley Street W
Toronto (Bay Street Corridor), Ontario
Presenting a never-lived-in, 2-bedroom + 2-bathroom + study corner unitin the heart of downtown Toronto. This South-East facing condo offersbreathtaking city views, complemented by laminate flooring throughout.The modern kitchen features integrated appliances, quartz countertops,and a sleek marble backsplash. Designed with functionality in mind, thelayout ensures no wasted space. Enjoy an unbeatable location, juststeps from Wellesley Subway Station, University of Toronto, TorontoMetropolitan University, Eaton Centre, Yorkville, and the FinancialDistrict. With proximity to premium restaurants, shopping, and more,this move-in-ready unit offers luxury and convenience in one ofToronto's most sought-after neighborhoods.Presenting a never-lived-in, 2-bedroom + 2-bathroom + study corner unitin the heart of downtown Toronto. This South-East facing condo offersbreathtaking city views, complemented by laminate flooring throughout.The modern kitchen features integrated appliances, quartz countertops,and a sleek marble backsplash. Designed with functionality in mind, thelayout ensures no wasted space. Enjoy an unbeatable location, juststeps from Wellesley Subway Station, University of Toronto, TorontoMetropolitan University, Eaton Centre, Yorkville, and the FinancialDistrict. With proximity to premium restaurants, shopping, and more,this move-in-ready unit offers luxury and convenience in one ofToronto's most sought-after neighborhoods. (id:50787)
RE/MAX Realtron Yc Realty
2506 - 38 Iannuzzi Street
Toronto (Niagara), Ontario
Welcome to this stunning 2-bedroom condo in the vibrant Niagara waterfront community, just steps from Billy Bishop Airport. Sitting high above the city, this freshly painted 700 sq. ft. corner unit offers breathtaking wraparound views of Lake Ontario, planes landing at the airport, and an unobstructed view of the historic Fort York grounds through floor-to-ceiling windows - Toronto living at its most scenic. Inside, you'll find a thoughtfully designed space with $$$ spent on Premium Builder Upgrades and Professional Interior Design, occupied only by the original owners. Every detail reflects pride of ownership and tasteful luxury. This is upscale living without the million-dollar price tag! Enjoy the convenience of having The Well, Loblaws, Tim Hortons, the TTC, and stunning greenspaces like Coronation Park and the Toronto Music Garden right at your doorstep. The Fortune by Fort York, completed in 2021, features resort-style amenities including hot tub, cold plunge, sauna, steam room, outdoor gym & BBQ areas, as well as an indoor fitness centre with high-end equipment (incl. punching bag), and more. Come experience Toronto waterfront community living at its best! *EXTRAS* Includes All Existing Designer Electrical Light Fixtures, All Existing Window Coverings, Existing Full Size Stacked Washer & Dryer, Moveable Stone top Kitchen Island, 30" Stainless Steel Electric Cooktop, 30" Stainless Steel Wall Oven, 24" Integrated Dishwasher, 30" Microwave Hood Fan. All furniture is available for purchase. (id:50787)
RE/MAX Real Estate Centre Inc.
26 Donnalyn Drive
Toronto (Newtonbrook West), Ontario
Welcome to a prime real estate opportunity in the highly desirable Newton brook West Neighborhood! Nestled in a peaceful and sought-after area, this charming home offers an abundance of space, comfort, and character. With 4 spacious bedrooms, 3 car parking, and a generously sized lot, it's the perfect blend of practicality and potential. Step outside to a beautifully fully fenced yard featuring a raised vegetable garden in the backyard, with direct access from both the garage and side entrance of the home. Inside, the open-concept living and dining area is a showstopper, featuring a floor-to-ceiling marble surround fireplace, stone hearth, and elegant molded ceilings-ideal for cozy evenings and entertaining guests. The finished basement boasts a large family room adorned with maple wood wainscoting, pot lights, and a cedar closet-perfect for preserving your finest garments. Additional crawl space provides plenty of extra storage space. 1537 Square Footage!. Freshly painted throughout and truly move-in ready, this home invites you to settle in without lifting a finger. Seasonally, you'll fall in love with the backyard patio, perfect for relaxing with your morning coffee or evening wine under a charming grapevine canopy. Don't miss your chance to turn this house into your forever home! (id:50787)
Intercity Realty Inc.
1951 Haldimand Road 17
Haldimand, Ontario
Magical 191 acre waterfront farm property located just a few kms outside of Cayuga offers 3000 ft of waterfrontage, and 700 ft of road frontage. Beautiful aggregate trail from the front of the property to the river for walking/ATV. 110-120 acres of workable land, some bush and some wetland/marsh as well. Seasonal cottage right on the river banks to enjoy in spring, summer and fall. Century home built in 1880 features 1755 square feet, 3 bedrooms, 2 bathrooms and a partial basement that could be finished. Solid garage with block exterior (24x30), drive shed (60x32) plus a nice old bank barn on the property. Incredible investment potential here. The Grand River is navigable here - for 20 miles, so great for boaters, and fisherman! Marshland is a haven for wild life - you've never been anywhere so quiet! Truly a haven of peace and quiet! (id:50787)
RE/MAX Escarpment Realty Inc.




