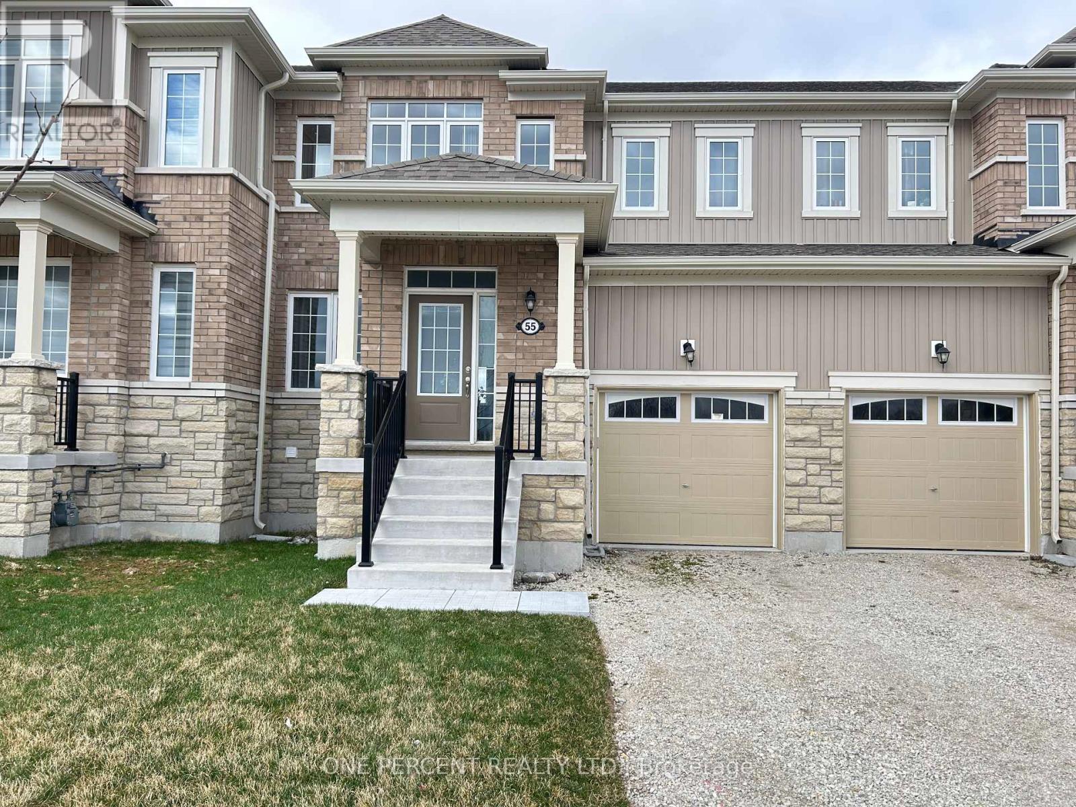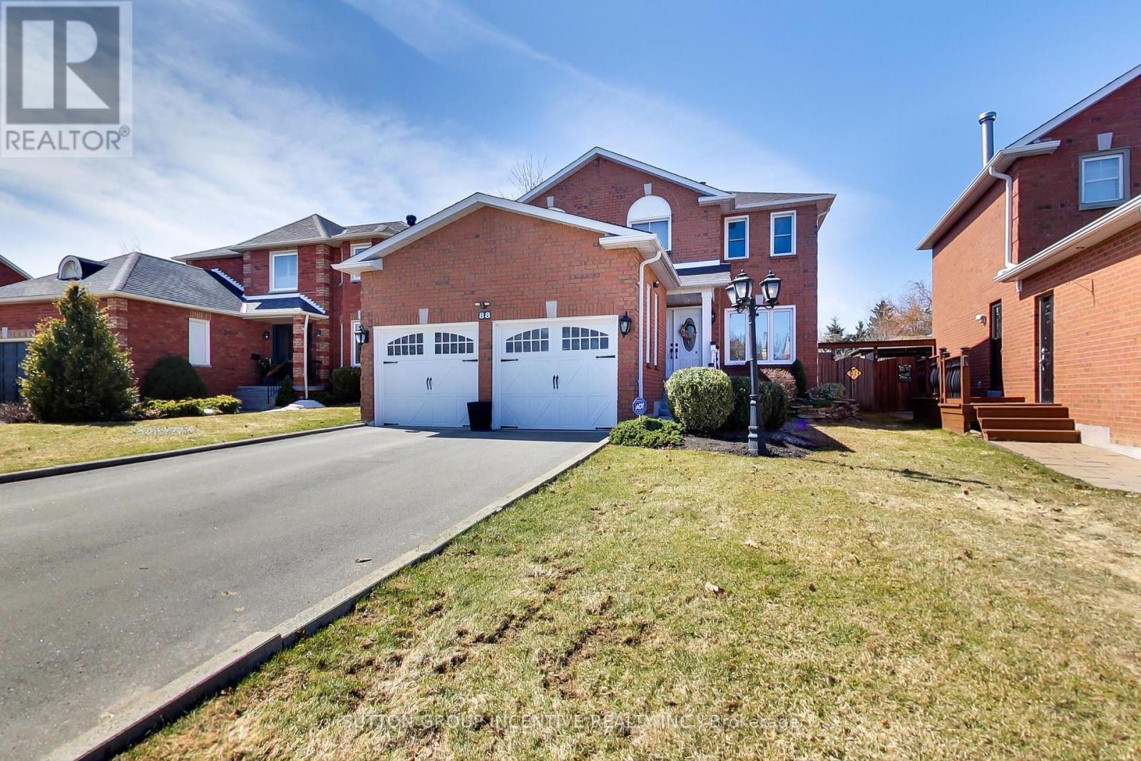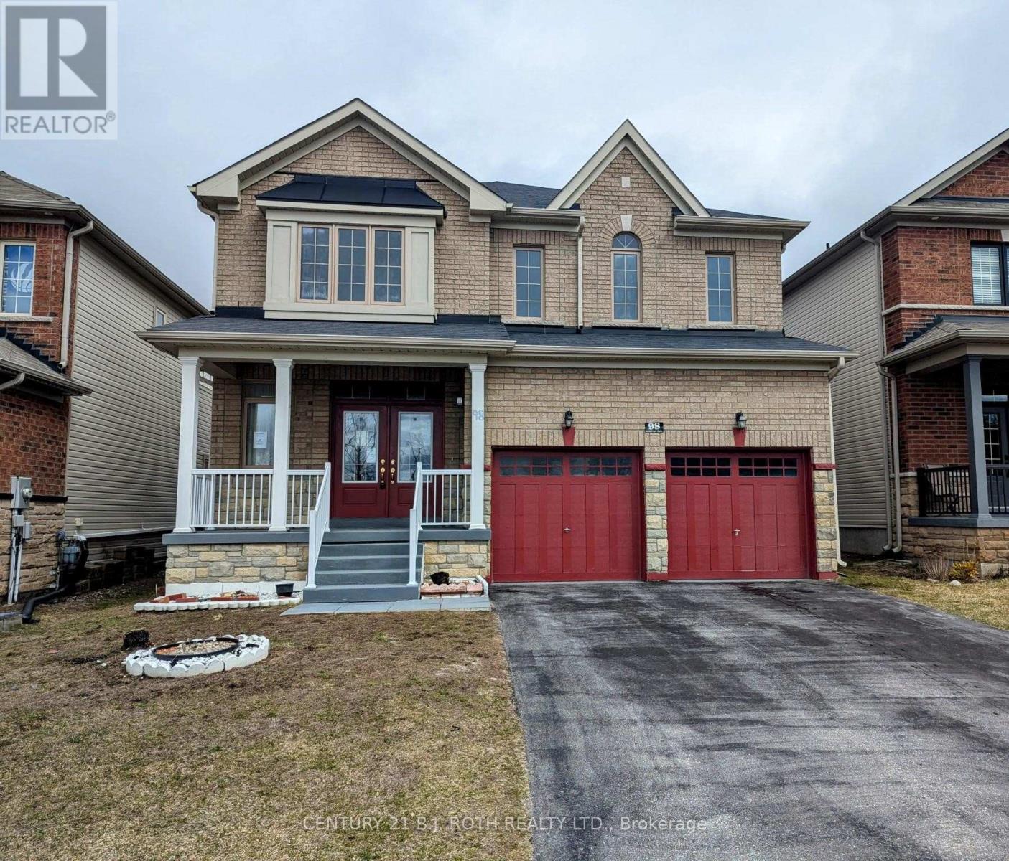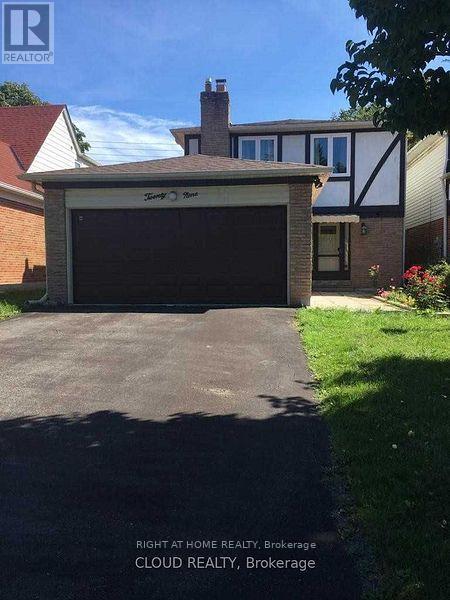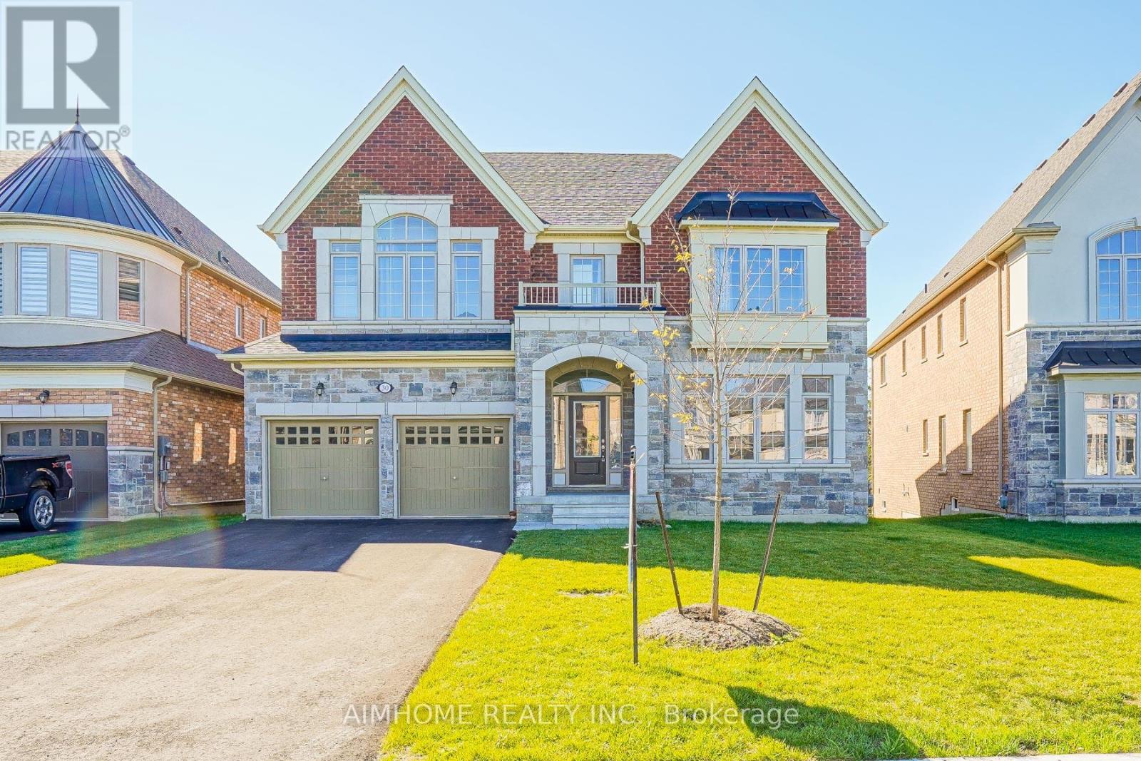3298 Charles Fay Pass
Oakville, Ontario
Gorgeous 4-Bedroom, 5-Bath home nestled in a quiet and desirable neighbourhood, offers exceptional upgrades and a thoughtfully designed layout, perfect for modern family living. Sitting on a rare 127-foot deep lot, the backyard is ideal for entertaining, family gatherings, or simply relaxing in your private outdoor oasis. The main floor features a functional layout with distinct living, dining, and family rooms, as well as a bright breakfast area filled with natural light. The kitchen is a chef's dream, complete with a spacious island, ample cabinetry, and stainless steel appliances. Stylish light fixtures enhance the ambiance, while the family room's fireplace creates a warm and inviting atmosphere, seamlessly opening to the beautifully fenced backyard. The second floor boasts four generously sized bedrooms, three full bathrooms, convenient laundry room and a Balcony. The primary suite offers a spacious walk-in closet and a luxurious 5-piece ensuite. A unique highlight of this home is the versatile loft, offering endless possibilities as a home office, fifth bedroom, or private suite. With a double car garage, second-floor laundry, and an unbeatable location in The Preserve, this stunning home combines style, functionality, and comfort. Don't miss the opportunity to make it yours!**Total Square footage includes Loft as well.** (id:50787)
RE/MAX Aboutowne Realty Corp.
55 Union Boulevard
Wasaga Beach, Ontario
Welcome to 55 Union Blvd! This bright and spacious 3-bedroom, 3-bathroom freehold townhome offers modern living with no carpet and an attached garage with a garage door opener. Located in a newly developed community, you'll love the convenience of having a new school, parks, restaurants, and shops just minutes away.The main floor boasts an open-concept layout, perfect for entertaining, featuring an updated eat-in kitchen with stainless steel appliances and sliding glass door walkout to the backyard. Enjoy direct access to the backyard from either the kitchen or through the garage, plus a convenient main-floor powder room.Upstairs, you'll find three generously sized bedrooms, including a primary suite with an ensuite bath, along with a second full bathroom for added convenience. The unfinished basement provides excellent potential for extra living space or storage, allowing you to customize it to fit your needs. Situated in a family-friendly neighborhood, this home is perfect for first-time buyers, growing families, or investors. Experience the best of Wasaga Beach living, with its beautiful beaches, outdoor recreation, and vibrant community. Book your showing today! (id:50787)
One Percent Realty Ltd.
8 Caroline Street
Barrie (Allandale Centre), Ontario
Welcome to 8 Caroline St in Barrie! This unique property offers two separate living spaces on a large, flat lot with tons of potential. The main house features 3 bedrooms and 2 bathrooms, while the modern 2-bedroom garden suite, built in 2020, is perfect for extended family, guests, or rental income. Outside, you'll find two separate driveways, a single detached garage, and multiple sheds for all your storage or workshop needs. Whether you're looking to invest or need space for the whole family, this one has something for everyone. (id:50787)
Real Broker Ontario Ltd.
88 Golden Meadow Road
Barrie (Bayshore), Ontario
Welcome to this beautifully maintained 4+1 bedroom 4 bathroom home in the highly desirable Kingswood neighborhood - perfect for families and commuters. Situated in a prime location with quick access to Yonge Street, Highway 400 and both Allandale and South Barrie GO stations, this home offers unmatched convenience. The property backs directly onto Golden Meadow Park and walking trails, providing privacy with no rear neighbours and a peaceful, natural setting. The main floor features solid hardwood flooring and staircase (2022), pot lights throughout, and a cozy family room with a gas fireplace and updated mantle (2022). The fully renovated kitchen (2022) boasts quartz countertops, modern cabinetry, and stainless steel appliances including a gas stove. The kitchen opens to a custom deck with built-in benches ideal for entertaining. French doors separate the formal dining room from a front living room that can also function as a home office. Upstairs, you'll find four generously sized bedrooms. The spacious primary suite offers large windows (middle ones replaced in 2023), a walk-in closet, and an ensuite bath complete with a soaker tub. The finished basement adds valuable living space with laminate flooring and pot lights throughout. It includes a fifth bedroom with a three-piece ensuite, a cold cellar, and a potential kitchen setup with included fridge, stove, and freezer. A Napoleon electric wall fireplace adds warmth and comfort, making this space perfect for a potential in-law or nanny suite. Exterior features include new shingles (2024), customized garage doors, a manicured walkway, and a beautifully landscaped front yard. The newly extended driveway (2024) accommodates four vehicles, plus two more in the garage, for a total of six parking spaces. Located just minutes from schools, shopping, restaurants, and only minutes to Centennial Beach - home to annual festivals and community events. This home is truly a must-see. (id:50787)
Sutton Group Incentive Realty Inc.
Basement - 34 Cypress Court
Aurora (Hills Of St Andrew), Ontario
Spacious One-Bedroom Walkout Basement Apartment in a Quiet Neighbourhood Recently finished, this bright and modern one-bedroom basement apartment offers both comfort and style. Enjoy the privacy of a separate entrance and the convenience of your own dedicated washer and dryer, no shared laundry! Ideally situated within walking distance to Yonge Street, schools, public transit, and shopping, making daily errands effortless. Located in a peaceful, family-friendly neighbourhood, this unit is perfect for anyone seeking a quiet and convenient lifestyle. (id:50787)
RE/MAX Hallmark Maxx & Afi Group Realty
98 Gold Park Gate
Essa (Angus), Ontario
This well maintained home sits on a large lot in a quiet, sought-after neighborhood. It features 4 spacious bedrooms plus a generous office space on the upper level, along with 4.1 bathrooms. The primary suite boasts a Jacuzzi tub, glass shower, and double sinks. A second bedroom includes a private 3-piece ensuite, while the remaining bedrooms share a Jack & Jill 4-piece bath. The main floor offers 9' ceilings, hardwood flooring, an oak staircase, and a gourmet kitchen with granite countertops, stainless steel appliances, a pantry, and a gas stove. The open-concept breakfast area features an extended island and large windows, filling the space with natural light. Step outside to an oversized deck with a new gazebo, perfect for entertaining! The unfinished lower level includes a 3-piece bath. With a convenient garage-to-house this home is both functional and stylish. (id:50787)
Century 21 B.j. Roth Realty Ltd.
347 Osiris Drive
Richmond Hill (Crosby), Ontario
Don't Miss This Incredible Opportunity! Whether youre a growing family, a savvy investor, or looking for multi-generational living, this property checks all the boxes. Discover this beautifully renovated bungalow located in the heart of Richmond Hills, Crosby neighborhood. This charming home has undergone an extensive almost top-to-bottom renovation, featuring upgraded flooring, windows, kitchen, bathrooms, and appliances, truly move-in ready.The main floor boasts a spacious, sun-filled living and dining area, perfect for entertaining. The modern kitchen offers custom cabinetry, a stylish center island, and an abundance of natural light streaming in through large windows, making it a chefs dream.You'll find three generously sized bedrooms on the main level, each comfortably fitting a queen or king-size bed and offering ample closet space.The fully finished basement, with a separate entrance, It features its own living room, dining area, kitchen, two spacious bedrooms with windows, and two laundry rooms settings, providing privacy and flexibility for multi-generational living or income potential. Additional highlights include large driveway with space for up to six vehicles. Location is everything, and this home delivers: just a short walk to Bayview Secondary School (one of the areas top-ranked schools), Richmond Hill GO Station, Centennial Pool, and Crosby Park, where you will find tennis courts, a basketball court, and a football field. Plus, enjoy unbeatable convenience with nearby Walmart, restaurants, grocery stores, banks, and more.This is more than just a home, its a lifestyle upgrade with endless possibilities for personal enjoyment and future development potential. Don's miss out! Schedule your private showing today and make this gem yours! (id:50787)
RE/MAX Atrium Home Realty
Basement - 29 Holsworthy Crescent
Markham (German Mills), Ontario
SPACIOUS, BRIGHT & CLEAN 1 BEDROOM BASEMENT APARTMENT FOR IMMEDIATE OCCUPANCY. NO CARPET. ENSUITE LAUNDRY NO SHARING. TOP RATED SCHOOL DISTRICT. RIGHT AT DON MILLS/STEELES. STEPS TO TTC PUBLIC TRANSIT AND MINUTES TO HWY 404/401/407. THIS IS A BASEMENT IN A DETACHED HOME IN PRESTIGIOUS GERMAN MILLS. WELL MAINTAINED. NEW BATHROOM. LOTS OF STORAGE. SEPARATE ENTRANCE. VACANT PROPERTY. SHOWINGS ANYTIME. IMMEDIATE OCCUPANCY. (id:50787)
Right At Home Realty
30 Brown Court
Newmarket (Glenway Estates), Ontario
Beautiful And Luxury New Detached Home In The Central Of Newmarket! Extra $60K Premium 54X141 Lot. Excellent Layout, 4 Hug Bedrooms With One Media Room On 2nd Floor. Open Concept, Oak Staircase, Granite Kitchen Countertop, Quartz Counter Top In All Bathrooms. Mins To Upper Canada Mall, Go Bus, Service Ontario, Hospital, Plaza, Public Transit, School And Park. (id:50787)
Aimhome Realty Inc.
28 Kincardine Street
Vaughan (Kleinburg), Ontario
Welcome To 28 Kincardine St In Prestigious Kleinburg, Situated On A Premium Deep Lot, Detached Home W/ Tons Of Upgrades & Improvements. A Quiet Street Steps From Schools, Parks, Walking Trails, And The Historic Village Of Kleinburg. Red Brick/Stone Elevation, 9 Ft Smooth Ceiling, Pot Lights, Crown Moulding Through Out Ground Floor And Upstairs, Stone Fireplace, Brand-new Back Splash & Central Island With Brand-new Stainless Steel Sink**Upgraded Light Fixtures, 101 Feet Deep Lot**No Side Walk** Second Floor Laundry, Professionally Freshly Painted. (id:50787)
RE/MAX Real Estate Centre Inc.
651 Radisson Avenue
Oshawa (Vanier), Ontario
Welcome to 651 Radisson Avenue, a recently upgraded 3-bedroom home set in Oshawa's established Vanier neighbourhood, an area known for its convenience, charm, and strong sense of community.Step inside to a bright and inviting main level, where the layout flows easily from the living room to the dining area perfect for everyday living and hosting alike. The kitchen offers ample cabinetry and workspace, with room for the whole family to gather.Upstairs, you'll find three spacious bedrooms, each offering plenty of natural light and flexibility for kids, guests, or a home office setup. The finished basement adds valuable living space, ideal for a rec room, hobby area, or cozy movie nights.Outside, this home sits on a large lot with no neighbours behind offering added privacy and a spacious backyard perfect for barbecues, playtime, or unwinding under the open sky. There's room to make the most of every season, right in your own yard.Located close to schools, parks, shopping, and transit, this is a smart option for families, first-time buyers, or investors looking for a move-in-ready home with room to grow and long-term potential in a well-connected neighbourhood. (id:50787)
RE/MAX Hallmark First Group Realty Ltd.
3393 Swordbill Street
Pickering, Ontario
Nestled in the desirable North Pickering community, this nearly new, 2-storey townhome offers an exceptional blend of style, space, and convenience. Boasting approximately 2,000 sq. ft. of thoughtfully designed living space, this residence features 4 spacious bedrooms and 2.5 bathrooms perfect for families or those who love to entertain. From the moment you arrive, you're welcomed by a grand entryway with soaring 10-foot ceilings and convenient interior access to the garage. The open-concept main floor is flooded with natural light and showcases upscale finishes throughout, including smooth ceilings and luxury vinyl flooring. The heart of the home lies in the gourmet eat-in kitchen, equipped with top-of-the-line stainless steel appliances, quartz countertops, a chefs desk, taller upper cabinets and ample cabinetry storage space with pantry. Whether preparing daily meals or hosting guests, this kitchen is sure to impress. Sliding patio doors lead from the breakfast area to the back garden, inviting space ready for your personal touch. The expansive great room and dining area offer seamless flow and comfort, ideal for both relaxation and entertaining. Upstairs, you'll find four generously sized bedrooms filled with natural light and all feature filled. The primary suite is a true retreat, complete with a walk-in closet and a luxurious 4-piece ensuite featuring a sleek glass shower. Located in a commuter-friendly neighbourhood, this home is just minutes from Highways 401, 412, and 407, as well as the GO Station ensuring easy access to the entire GTA. You'll also enjoy nearby parks, walking and biking trails, and a growing family-oriented community. (id:50787)
RE/MAX Crossroads Realty Inc.


