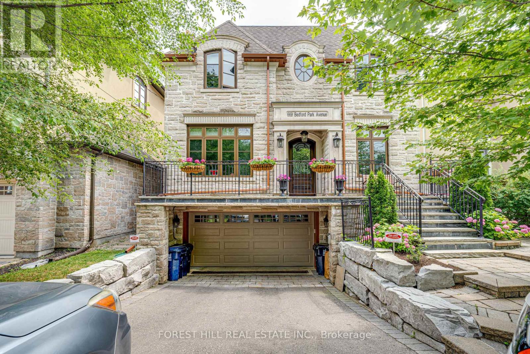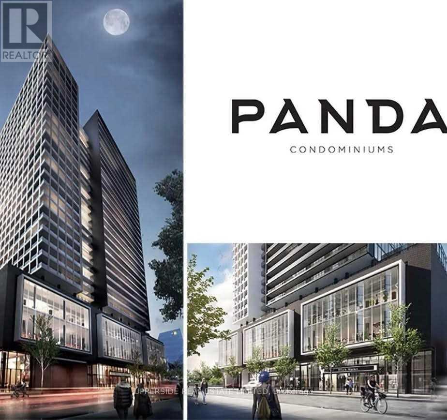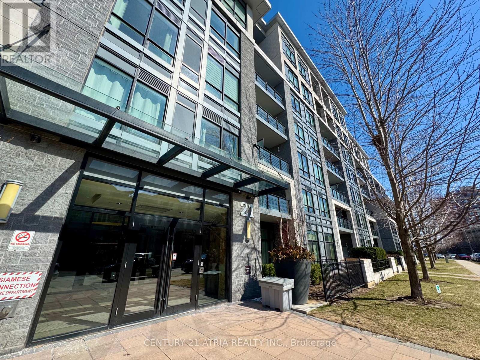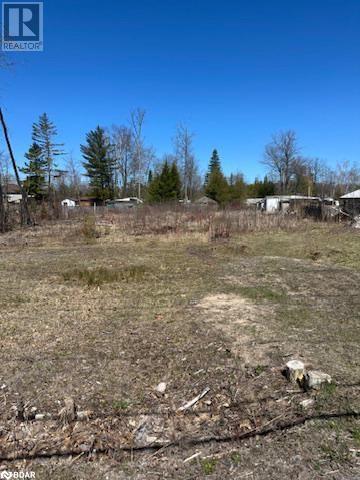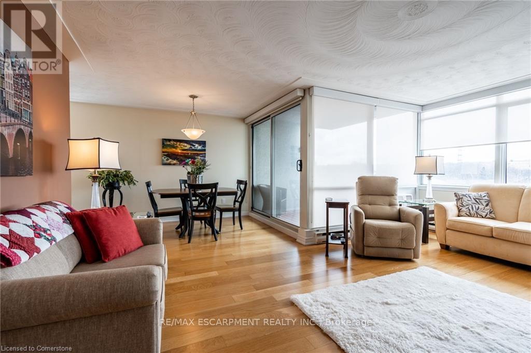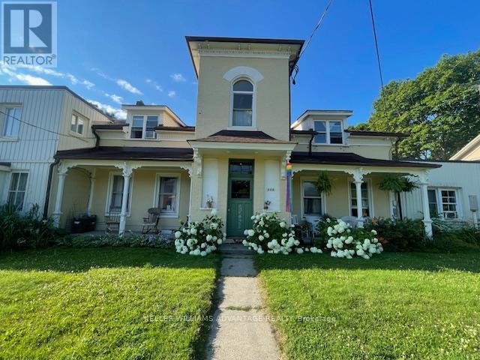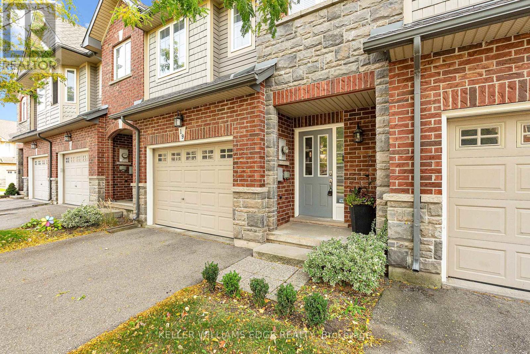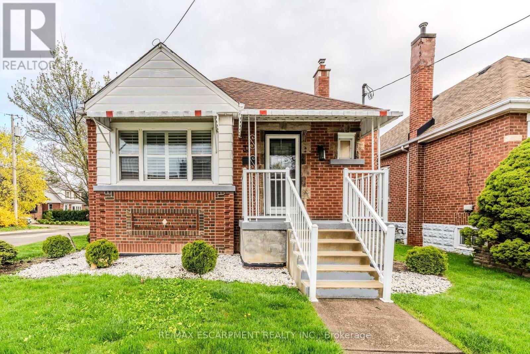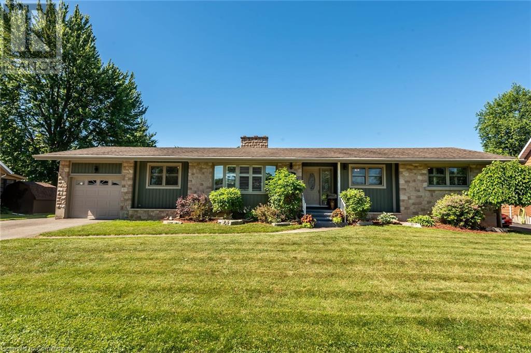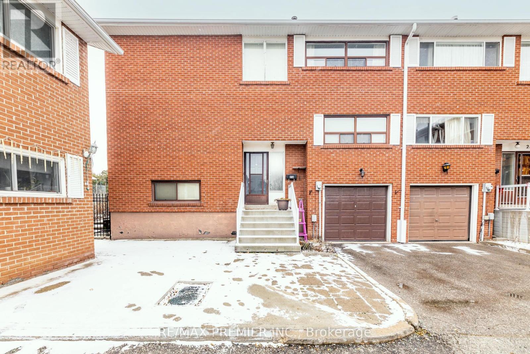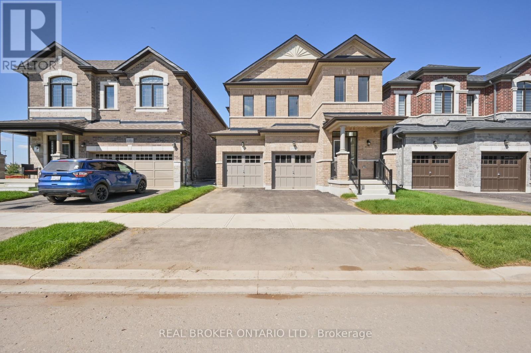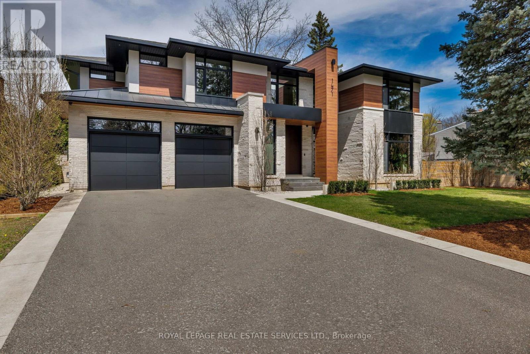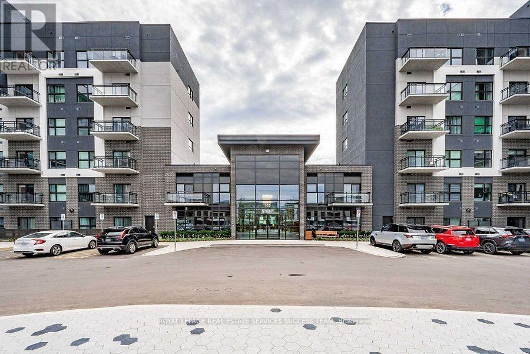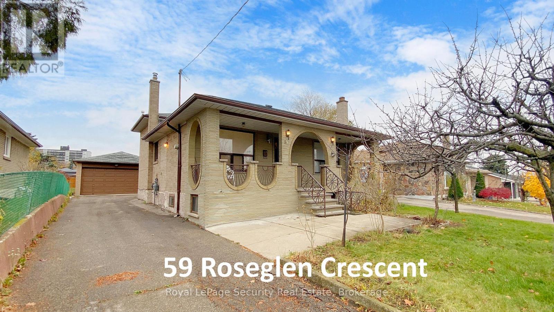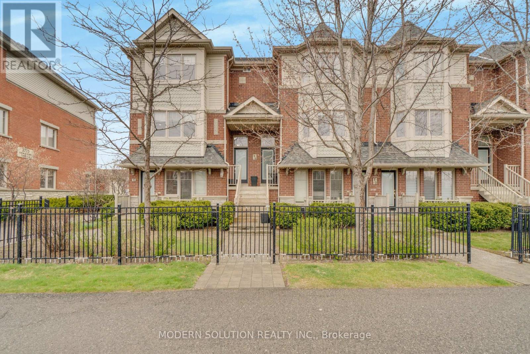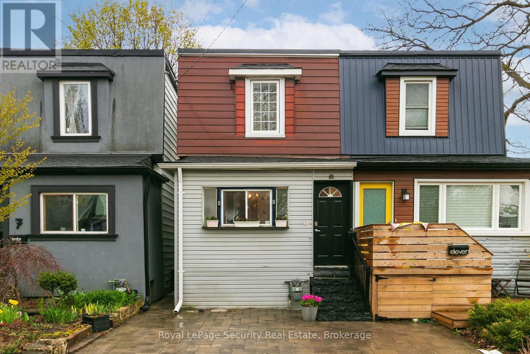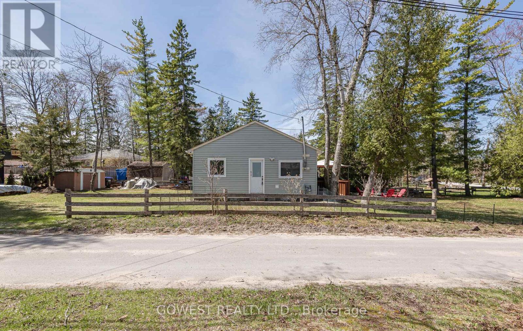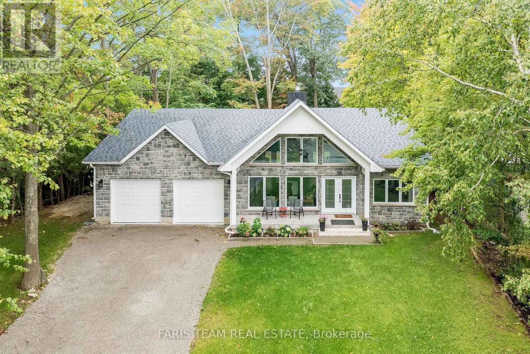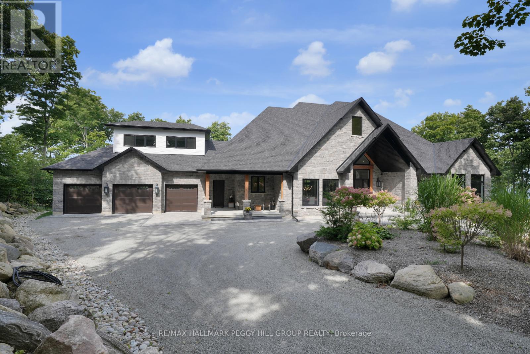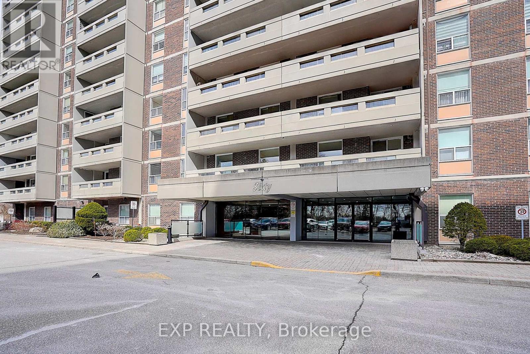3006 - 65 Bremner Boulevard
Toronto (Waterfront Communities), Ontario
* Maple Leaf Square North Tower * One Bedroom With Large Balcony * Toronto's One Of A Kind Sports And Entertainment Residences * With Direct Access To Air Canada Centre, Union Station, The Underground Path, Restaurants, Longo's Supermarket, Lakefront... * 24 Hrs Concierge, Sky Lobby, Party Room, Business Centre, Indoor/Outdoor Pool * (id:50787)
Rare Real Estate
907 - 1080 Bay Street
Toronto (Bay Street Corridor), Ontario
Rarely available U Condominium Studio Unit with owned Parking and Locker. Centrally Located Downtown! Steps to Yonge &Bloor Subway Lines. U of T, Hospitals, Yorkville, Museum & All Other Essential Amenities. Well-Maintained Owner Occupied, freshly painted, engineered wood floors, open concept with large window and walkout to Large 70 SQFT. private balcony with clear south west view. built-in Murphy bed, built In Appliances. Quartz Countertop & Backsplash. ***Please speak to listing agent for lease without parking at reduced rent*** (id:50787)
Oneforall Realty Inc.
669 Bedford Park Avenue
Toronto (Bedford Park-Nortown), Ontario
Welcome to 669 Bedford Park Avenue A Sophisticated Custom Residence in Prestigious Ledbury Park Set on a beautifully landscaped lot in the heart of coveted Ledbury Park, this exceptional custom-built home is a masterclass in refined living. Designed by renowned architect Lorne Rose, this 4+1 bedroom, 6 bathroom estate showcases elegant craftsmanship and luxurious functionality across every level. Boasting a classic layout with 10-foot ceilings on the main floor, the home is bathed in natural light and offers grand proportions throughout. The heart of the home is a stunning gourmet kitchen featuring custom cabinetry, granite countertops, an oversized island, and premium Thermador and Bosch appliances. The kitchen flows seamlessly into an expansive family room with a gas fireplace and custom built-ins perfect for entertaining. A standout main floor office with rich wood cabinetry offers an ideal space to work or unwind. French doors at the rear open to a private backyard oasis complete with a heated saltwater pool by Seaway Pools, an interlocking stone patio, and lush, professional landscaping perfect for outdoor dining and relaxation. Upstairs, the luxurious primary suite includes vaulted ceilings, a spa-inspired ensuite, and a custom walk-in dressing room. Three additional bedrooms each have walk-in closets and private ensuite baths. The walk-out lower level enhances comfort and versatility with radiant heated floors, a large recreation room with wet bar, oversized mudroom, and a fifth bedroom with ensuite ideal for guests, a nanny suite, or gym. Located on a quiet, tree-lined street, steps from top schools, parks, boutique shopping, and transit, 669 Bedford Park Avenue is a rare offering of timeless sophistication and exceptional design in one of Toronto's most prestigious communities. (id:50787)
Forest Hill Real Estate Inc.
1806 - 20 Edward Street
Toronto (Bay Street Corridor), Ontario
Located In The Heart Of Toronto Downtown. Convenient location for transportation to any place. Less than 5 Year old condo. 2-bedroom, 2-Full washrooms condo. Size of 700-900 sqft size with 110 SF Balcony, South view, 9Feet ceiling. , Steps to The Subway. Close to Ryerson U, Eaton Shopping Centre, UOT, Sick Kids Hospital, And Local Restaurants And Gyms. Condo Amenities: Party Room & Kitchen, Lounge, Outdoor BBQ, Study & Meeting Area, Theatre, Outdoor Sports Court, Gym & Yoga Studio, INTERNET IS INCLUDED. (id:50787)
Upperside Real Estate Limited
320 - 21 Clairtrell Road
Toronto (Willowdale East), Ontario
This Chic Low-Rise Boutique Condo In The Heart Of North York Is Offering This Stylish 1 Bedroom Unit With Parking Included! This Unit Boasts 519 Sqft Of Living Space With A Large Balcony offering A Bright East View. Hardwood Flooring, 9Ft Ceilings, Upgraded Kitchen With Quart Counters, Gorgeous Cabinetry Offers Plenty Of Storage. The Bright Living & Dining Space Offers Large Floor-T0-Ceiling Windows And Overlooks The Peaceful Courtyard. The Spacious Bedroom Can Open Up To The Living Area Through Large Glass Sliding Doors. Amazing Location Allows For AQuick Walk To Bayview Village Which Hosts Loblaws Supermarket, Shoppers Drug Mart, Toronto Library, Plenty Of Shops, Cafes, Restaurants. Easy Access To Bayview & Sheppard Subway Just 1Stop To Yonge/Sheppard Centre Or 3 Short Stops To Fairview Mall. Quick Access To Highways 401 &404. (id:50787)
Century 21 Atria Realty Inc.
979 Southcoast Drive
Nanticoke, Ontario
Experience relaxing Lake Erie lifestyle here at 979 Southcoast Drive located in Southwest Haldimand County between prestigious Woodlawn Point & engaging community of Peacock Point - 45/55 min commute to Hamilton, Brantford & 403 - 15 mins east of Port Dover’s popular amenities near Village of Selkirk. Situated handsomely on 0.36 ac manicured lot is beautifully presented, 1995 built, year round “Erie Gem” with 130ft of quiet, scenic road frontage catching partial lake views to the south - abutting & overlooking calming farm fields at rear (north) property line. This well maintained home is complimented with over 470sf of wrap around decking features multiple door entries to 1,068sf of freshly painted, tastefully appointed interior boasting dramatic cathedral ceilings, 3 skylights, original hardwood flooring & stunning floor to ceiling natural stone gas fireplace. Modern eat-in kitchen highlights nautical themed decor - sporting crisp white cabinetry, breakfast island, tile back-splash & stainless steel appliances - design flows to adjacent living room with gorgeous fireplace enhancing inviting ambience. 2 south-wing rooms inc multi-purpose library with built-in book shelves + private office - both feature water view windows. Segues to north-side primary bedroom incs closet & patio door deck walk-out - continues with 2 additional bedrooms, 4pc bath, utility room & convenient main floor laundry. Entertainer’s back yard is showcased with 24x24 paver stone patio incorporates impressive heavy wood/metal roof gazebo, huge fire-pit - leads to 20x24 versatile He/She outbuilding providing the “ultimate” Party Place features insulated interior, cozy WETT certified wood stove, concrete floor, hydro & stylish patio door front entrance. Desired extras - new vinyl skirting-2025, fibre internet, n/g furnace, AC, 100 amp hydro, 2000 gal cistern, concrete pier foundation & new septic system -2017.Simply Unpack & Enjoy this affordable Great Lake Treasure! (id:50787)
RE/MAX Escarpment Realty Inc.
40 Esplanade Lane Unit# 401
Grimsby, Ontario
Step into luxury living on the 4th floor of Grimsby on the Lake, where stunning sunrise and lake views greet you from your private balcony. This sleek and stylish 1-bedroom + den condo offers the perfect blend of comfort and convenience in one of the area's trendiest lakeside communities. Enjoy a thoughtfully designed layout with in-suite laundry, a spacious bedroom overlooking the water for a truly serene start and end to your day, and upscale finishes throughout. You'll also love the underground parking spot (no more scraping ice in winter!) and extra-large storage locker. Surrounded by everything you need—quick highway access, shopping, Costco, restaurants, gas stations, schools, banks, and the charm of downtown Grimsby—this location is unbeatable. Resort-style building amenities include an outdoor pool, fully-equipped gym, elegant party room, and even a pet wash station. Don’t miss your chance to live the waterfront lifestyle with all the modern comforts you could ask for! (id:50787)
Royal LePage State Realty
Lot 10 River Road W
Wasaga Beach, Ontario
Prime Development Opportunity in Growing Wasaga Beach! Unlock the potential of this rare offering: two side-by-side lots, each 52 x 235 feet, zoned DC2H (Downtown Core Holding) ideal for future mixed-use or residential development (buyer to verify). Together, they offer a combined footprint of over 24,000 sq ft in one of Wasaga Beachs fastest-growing corridors. Located just steps from a new bungaloft townhome development, less than 500 feet away, and surrounded by major amenities including Walmart, the new arena & library complex, and minutes to the waterfront this location offers both convenience and future value. Whether you build now or hold for future appreciation, this is a standout opportunity in a community on the rise. (id:50787)
Keller Williams Legacies Realty
Lot 9 River Road W
Wasaga Beach, Ontario
Prime Development Opportunity in Growing Wasaga Beach! Unlock the potential of this rare offering: two side-by-side lots, each 52 x 235 feet, zoned DC2H (Downtown Core Holding) ideal for future mixed-use or residential development (buyer to verify). Together, they offer a combined footprint of over 24,000 sq ft in one of Wasaga Beachs fastest-growing corridors. Located just steps from a new bungaloft townhome development, less than 500 feet away, and surrounded by major amenities including Walmart, the new arena & library complex, and minutes to the waterfront this location offers both convenience and future value. Whether you build now or hold for future appreciation, this is a standout opportunity in a community on the rise. (id:50787)
Keller Williams Legacies Realty
402 - 40 Harrisford Street
Hamilton (Red Hill), Ontario
Welcome to Harris Towers! This rarely offered 3 bed, 2 full bath CORNER unit offers 1245sq ft of bright, airy living with stunning Escarpment views from every room and private South facing balcony. Large principal rooms, an open-concept living/dining area, stunningly renovated kitchen (2016), and hardwood flooring throughout. Carpet free! The oversized primary bedroom features a gorgeous 3 piece ensuite, complete with beautiful glass and tile shower plus a walk-in closet. Two generous sized bedrooms, a pretty 4 pc bath, in-Suite laundry and PLENTY of closet space complete this home. Located in a quiet, well-maintained building brimming with top-tier amenities such as an indoor saltwater pool, sauna, fitness rm, library, party rm, billiards rm, workshop, car wash (with vacuum!) and pickleball courts. Nestled among mature trees and greenspace with easy access to the Red Hill Valley Parkway, trails, schools, shopping, and transit. Easily hop onto the Red Hill Valley Pkwy, QEW & Hwy 403. Includes one underground parking space & Large locker. (id:50787)
RE/MAX Escarpment Realty Inc.
6112 Walker Crescent
Windsor, Ontario
THIS GORGEOUS FARMHOUSE ON OVER 48 ACRE, 3042 Above Grade Sqft & BUILT 3+2 BEDROOM BUNGALOW WITH 3CAR GARAGE. THIS AMAZING BRICK HOUSE COMES WITH LIFETIME ROOF. IT PROVIDEPERFECT BLEND OF SECLUDED, PEACEFUL COUNTRY LIVING WHILE BEING SITUATEDJUST UNDER 10 MINUTES FROM HWY 401, PREMIUM SHOPPING AND ALL AMENITIES.SPECIAL FEATURE OF WORKSHOP WITH A COMMERCIAL-SIZED GARAGE DOOR. THE HUGE 2BEDROOM BASEMENT IS FINISHED WITH SEP ENTRANCE. LOCATED WALKER RD & STALBOTRD RD. (id:50787)
RE/MAX Gold Realty Inc.
74 Cattail Crescent
Hamilton (Waterdown), Ontario
RAVINE LOT with WALK OUT BASEMENT - Luxury Detached home having approx 3700+Sq ft with Modern Elevation. House has 9' ceilings, Spacious Living & Family Room, Office Room, Open Concept Kitchen with Separate Pantry on Main Level. Upper Level has 3 Full Baths and 4 Beds + Flex Room. Hardwood Floors throughout, Upgraded Modern tiles, Zebra Blinds & A/C , Excellent New Community Close To All Shopping, Go Stations, Easy Access To McMaster University. (id:50787)
Royal Canadian Realty
223 Walton Street
Port Hope, Ontario
Rare investment opportunity! Incredible chance to own a fantastic 7-unit multiplex on a huge 2 acre lot in trendy, beautiful Port Hope! Occupied by great tenants, this fabulous income property is a wonderful 1860s home with two additions. The home is comprised of 1x4-bedroom unit, 4x2-bedroom multi-level units, and 2 upstairs bachelor units. Situated on an expansive lot, there is plentiful parking and a number of out-buildings that are not presently leased and could be converted to additional dwelling units or repurposed for uses other than storage. Huge potential for growth. Absolutely must be seen!!! **EXTRAS** Perfectly located in residential neighbourhood with easy access to the 401, and mere steps from charming, vibrant downtown Port Hope. Close to stylish restaurants, eateries, and one-of-a-kind boutiques. (id:50787)
Keller Williams Advantage Realty
319 - 106 Bard Boulevard
Guelph (Pineridge/westminster Woods), Ontario
Beautifully renovated Carpet Free Furnished two bedroom with two bath unit in a high-end building at sought-after Guelph south end.Open concept, spacious kitchen with stainless steel appliances and granite countertop. Plenty of counter and cupboard space. Large and bright living room with private balcony. Split bedrooms layout for extra privacy. Master bedroom with 3 pc ensuite and large closets. Two full bathrooms. High end laminate floors. Walking distance to Sir Isaac Brock public school. Short drive to Hwy and UoG. New paint and flooring in 2021. (id:50787)
Master's Trust Realty Inc.
10 - 527 Shaver Road
Hamilton (Ancaster), Ontario
This stunning 2+1 bedroom, 3-full bathroom townhouse in Ancaster, just 2 years old is a true gem. 9' ceilings.abundant natural light. Luxury Wide Plank Flooring and hardwood stairs thru out . Quality Built With Modern Design.The open-concept kitchen w/ ss gas stove, backsplash and quartz countertop seamlessly flows into the living and dining areas, creating a perfect space for entertaining. The expansive central island is a host's dream, ensuring your guests are always entertained.The living room walkout to backyard making it an ideal spot to unwind. upstairs w/ 2 good size bdrms & 2 full bathroom. bsmt with 3rd bdrm and 3rd full bathrm.close to Bishop Tonnos school, shopping plaza,delectable eateries, and medical offices. Plus, you'll enjoy easy access to the highway, perfect for those on the go. Explore nearby walking trails, golf courses, and captivating waterfalls, completing the picture of a lifestyle that seamlessly blends convenience and natural beauty. Say goodbye to carpets and hello to your dream home! (id:50787)
Real One Realty Inc.
505 Southridge Drive
Hamilton (Mountview), Ontario
Welcome to your new home where you can begin new memories! This beautiful and well maintained 3 Bed 2 Bath Townhome located on the West End of Hamilton mountain is definitely the place you've been seeking. From the exterior of the home, you will be impressed with the cleanliness and long driveway that leads to the car garage, this is perfect for those who have multiple vehicles. Upon making our way inside the home, you will be Wow'd with the high ceilings that make it look so grand, not to mention the front entrance windows that give it an abundance of natural light. To your left is a door that leads you to the garage, how convenient, especially in those winter months! As we proceed, the open concept kitchen, dining and living room will certainly have you falling in love. You'll have tons of space for enjoyment and entertainment. The natural light that enters the home makes it feel that much more lively. Look out to the nice and large backyard that's perfect for summer get togethers or those relaxing nights where you just want to sit out and enjoy. Make your way upstairs and you will truly appreciate the large primary bedroom with a nice sized walk-in closet. The other 2 bedrooms are very spacious and comforting. The home has many upgrades and features such as California shutters throughout the home, newer flooring on both levels, all newer Whirlpool appliances including the washer and dryer, newer deck and fence on the North side, and much more! You have to come out and see it to believe it! Located in a safe and friendly neighbourhood with Shopping Centres, Restaurants, Public Transit, Schools and Highway nearby. Come see your dream home today! (id:50787)
Keller Williams Complete Realty
741 Acadia Drive
Hamilton (Butler), Ontario
Welcome Home!Step into comfort and style with this beautifully updated residence, featuring modern finishes and family-friendly functionality. Featuring gorgeous quartz countertops in both the kitchen and main floor bathroom, this home boasts a freshly painted interior and laminate flooring that flows seamlessly through the spacious living room, dining area, and main floor primary bedroom.Upstairs, you'll find two generously sized bedrooms and one full bath, perfect for family or guests, while the mostly finished basement includes a versatile den that easily serves as a fourth bedroom, office, or home gym. The open-concept layout offers both warmth and flexibility for everyday living or entertaining.Enjoy the outdoors with a two-tiered deck, fully fenced yard, and the potential to design your own dream backyard oasisideal for summer gatherings or quiet relaxation. Attached single car garage with side entrance into home provides comfort living year round. Situated in a prime location, this home is within walking distance to schools, and just minutes from shopping, parks, highway access and other local amenitiesperfect for growing families or those seeking both convenience and charm.Dont miss the opportunity to own this move-in ready gem. Your next chapter starts here! (id:50787)
Royal LePage State Realty
79 Buchanan Avenue
Prince Edward County (Picton), Ontario
Experience refined living in this impeccably upgraded freehold townhouse, boasting approximately 1,300 sq ft of elegant, open-concept design. This executive residence features 2 spacious bedrooms, 2 luxurious bathrooms, and a versatile office nook/den ideal for a home reading retreat. Enhanced by nearly $15K in upscale finishesincluding a chef-inspired kitchen, under-mount double sink, premium white quartz countertops, fridge water line, backsplash, all black faucets and hardware, white quartz countertops in all washrooms, pot-lights and laminate flooring throughout! Every detail exudes quality and craftsmanship. Flooded with natural light, this exceptional home is set in a prestigious new community, Sandbanks beach and wine country, just 2.5 hours from the GTA and 30 minutes from Belleville. Surrounded by serene water and nature, yet walking distance from the vibrant amenities of historic downtown Picton, this is elevated living at its finest. (id:50787)
Century 21 Best Sellers Ltd.
22 Sundin Drive
Haldimand, Ontario
Welcome to this immaculate newly built home showcasing premium upgrades and contemporary elegance throughout. Located in a desirable Caledonia community, this move-in-ready property offers exceptional comfort and style. Featuring premium upgrades throughout, the main floor offers 9 ft ceilings, porcelain tile, engineered hardwood, pot lights, and a private home office. The chef-inspired kitchen impresses with an oversized patio door for seamless access to the backyard ideal for entertaining. Upstairs includes a convenient bedroom-level laundry room, with additional highlights such as oak stairs, custom window coverings, and a sleek, modern design. Move-in ready with high-end finishes, this home is a perfect blend of style and function. (id:50787)
Royal LePage Ignite Realty
6 Memorial Avenue
Hamilton (Stoney Creek), Ontario
Located on a quiet, tree-lined street in one of Stoney Creek's most sought-after neighbourhoods, 6 Memorial Avenue offers the perfect blend of charm, quality, and community. This solidly built and meticulously maintained 2-storey home features 3 spacious bedrooms and a bright, functional layout ideal for family living. A large combination Living/Dining room offers plenty of space to entertain inside, in addition to the cozy family room overlooking the perfectly sized backyard. Surrounded by fantastic neighbours and just minutes from parks, schools, shopping, and highway access, this is a rare opportunity to settle into a truly special pocket of the city. (id:50787)
RE/MAX Escarpment Realty Inc.
19 - 40 Dartmouth Gate
Hamilton (Lakeshore), Ontario
Welcome to this stunning 3-bedroom, 2.5-bathroom townhouse, ideally located in a family-friendly neighbourhood near the Newport Yacht Club in Stoney Creek. This home offers a blend of modern style and stylish living, with recent upgrades that make it move-in ready. Step inside to an open-concept main floor featuring beautiful flooring and a cozy gas fireplace, perfect for relaxing evenings. The updated kitchen is a true highlight, boasting new quartz countertops, a stylish backsplash, and a sleek new kitchen sink, along with some stainless steel appliances. The dining area opens up to a private deck, creating a seamless indoor-outdoor flow for entertaining. Upstairs, youll find 3 spacious bedrooms with new plush carpeting, including a primary suite on its own private level complete with an ensuite bathroom and an extra wide walk-in closet. With very low maintenance fees, this home offers worry-free living in a well-maintained community. Minutes to the highway, close to parks, shopping, and Fifty Point Conservation Area, this townhouse combines modern upgrades with a lifestyle of leisure and convenience. Make this stunning home yours today! (id:50787)
Keller Williams Edge Realty
106 Sunflower Crescent
Thorold (Hurricane/merrittville), Ontario
Two Year New House with a Very Functional Open Concept Layout. The House Has a Spacious Family Room to Entertain Guests and Family with Plenty of Natural Light. Second Floor Offers 4 Bedrooms and Laundry. Spacious Kitchen Offers Stainless Steel Appliances, and Plenty of Storage Space. Separate Laundry Room on the Second Floor. Great Location Closer to Amenities of Life. Immediately Available. Won't Last!! (id:50787)
Ipro Realty Ltd.
50 Sentinel Lane
Hamilton (Mountview), Ontario
Discover this stunning, less-than-three-year-old end-unit townhouse, perfectly situated in the vibrant heart of Hamilton. Bright, modern, and thoughtfully designed, this home features 3 spacious bedrooms and 3 beautifully appointed bathrooms ideal for comfortable family living. The main floor boasts an open-concept layout with a contemporary kitchen featuring a large central island, sleek stainless steel appliances, and ample counter space. This inviting space flows effortlessly into the dining and living areas, making it perfect for both everyday living and entertaining. A sunlit den on the main floor offers a versatile space for a home office, playroom, or additional family room Upstairs, you'll find three generously sized bedrooms with large windows that bathe each room in natural light. The primary suite includes a walk-in closet and a private ensuite bathroom for added convenience and privacy. Additional highlights include inside access to the garage and a prime location close to public transit, top-rated schools, parks, and shopping. Don't miss the opportunity to call this exceptional property your new home! (id:50787)
RE/MAX President Realty
33 Brucedale Avenue E
Hamilton (Centremount), Ontario
Welcome to this beautifully updated 2+1 bedroom, 2 bathroom bungalow situated in the sought-after Centremount neighborhood, of Hamilton Mountain. This home offers laminate flooring throughout the main level, along with an updated kitchen featuring granite countertops. California shutters in both living room and kitchen. The partially finished basement with separate entrance provides excellent in-law suite potential, offering flexibility for extended family. New furnace 2018, roof 2019, electrical panel 2-3 years old. Situated on a large, corner lot, with a concrete driveway, and an 8.5' x 20' shed. Located close to schools, shopping, transit, and more, this home delivers comfort, convenience, and long-term value/potential. (id:50787)
RE/MAX Escarpment Realty Inc.
618 - 118 King Street E
Hamilton (Beasley), Ontario
Incredible Location In The Heart Of Downtown Hamilton In The Luxurious Historic & Sought After Residences Of Royal Connaught Boasting New York Vibes! Walk To Trendy Downtown Restaurants Night Life, Shopping & Go. Bus Route To McMaster, Columbia College & St. Joseph Hospital. Stunning Luxurious Entrance With Concierge! Bursting With Natural Light This Upgraded Bright One-Bedroom One-Bathroom Unit Boasts 9Ft Ceilings, Bedroom W/Large Walk-In Closet. Luxurious 4 Piece Bath, In-Suite Laundry, Open Concept Layout With Open Living/Dining Area, Beautiful Well Equipped Kitchen With Quartz Counters, Tons Of Cabinet And Counter Space, Breakfast Bar, Stainless Steel Appliances open to the Living/Dining Area & More! Enjoy The Fabulous Building Amenities Including: Concierge, Roof Top Terrace With Bbq Area, Gym, Media/Theatre Room, Party Room & More. Steps To Shops & Cafe's Of Trendy James St. N With Easy Access To The Go Station, Public Transit And Commuter's Dream Being Just A Few Minutes From Hwy 403! Note: Photos were taken when it was previously vacant. Some Photos Are Virtually Staged For Illustration Only. (id:50787)
RE/MAX Escarpment Realty Inc.
162 Victoria Avenue
Dunnville, Ontario
This meticulously maintained five-bedroom bungalow offers 1,891 square feet on the main floor plus a finished lower level, providing a potential secondary suite and over 3,600 square feet of finished living space. The main floor features a bright, open concept living and dining room with large windows that provide ample natural light, hardwood floors, an eat-in maple kitchen with island/breakfast bar, and convenient main floor laundry (formerly a bedroom). The principal bedroom boasts hardwood floors, double closets, ensuite privilege, and there are two additional bedrooms with hardwood floors. The lower level includes a family room with a wood fireplace (as-is, not used), a second kitchen and dining area, a second full bathroom, and a second laundry room, plus two additional guest bedrooms. The property has great curb appeal, featuring a welcoming front entrance, premium 95'x105' double-sized lot, attractive landscaping with armor stone, a paved driveway that accommodates six vehicles plus a boat/RV, and an attached garage with access to a mudroom. The fenced rear yard includes a spacious tiered deck with pergola, accessible ramp, shed and firepit. Additional features and updates include vinyl siding, exterior doors, windows, California shutters, solid interior doors and hardware, whirlpool tub, bathroom fixtures, ample storage, back-up generator hookup, 100-amp electrical service, high-efficiency furnace, and central air conditioning. Located in a sought-after family-friendly neighborhood in Dunnville, close to parks, schools, and arena/recreation center. Enjoy relaxing commutes of 45-60 minutes to Niagara, Hamilton, Brantford & 403, and 10-15 minutes to the Grand River & Lake Erie. This home is ideal for generating additional income, multi-generational living, or growing families. (id:50787)
Royal LePage NRC Realty
908 - 2200 Lake Shore Boulevard W
Toronto (Mimico), Ontario
Excellent Location By Lake Shore! Safe Neighborhood. Unblocked View. Sun Filled All Day Long! Practical Layout. 9ft Ceiling. Well Kept. Cozy, Clean & Spacious. Laminate Floor Throughout, Prim Br W/ Walk-In Closet & Large Window. Modern Family Size Kitchen W/ Granite Counter Top. Large Terrace with Beautiful View. New Interlocking Wood Tiles Throughout the Patio. Direct Access To Metro, Shoppers Drug Mart, TD, LCBO, Famous Restaurants. Steps To TTC, Go Station & Lakeshore. Mins To Highway, CNE, Ontario Place, Downtown Financial District. 24hr Concierge. Great Amenities: Gym, Pool, Game Room, Party Room, Squash Court, Conference Room, Theater, BBQ Terrace, Kids Playroom, Library. Plus Enjoy the Beauty of Nearby Humber Bay Park and Waterfront Trails. Can't Miss! (id:50787)
Homelife New World Realty Inc.
1204 - 141 Lyon Court
Toronto (Briar Hill-Belgravia), Ontario
Location, Location! Rosebury Square. This renovated approx. 700 sq ft unit plus 63 sq ft balcony faces north. Sobeys, a pharmacy, convenience store, hair dresser and more located a very short walk away. T.T.C., Allen expressway also close by. Indoor pool and daycare centre available in complex close by as well as a playground on the premises. West Prep and Forest Hill Collegiate a short walk away. Hydro and water extra. Heat included. Parking if needed $150 per month. Locker on waitlist. A must see! (id:50787)
Forest Hill Real Estate Inc.
43 - 21a Thistle Down Boulevard
Toronto (Thistletown-Beaumonde Heights), Ontario
Welcome to this beautifully maintained semi-detached Condo Townhome nestled in a desirable and family-friendly Thistledown neighborhood. Offering 3 spacious bedrooms, plus an additional room perfect in the basement for a home office, gym, or guest suite, this property is ideal for growing families, professionals, or anyone seeking a cozy and stylish space. Open-concept living and dining area filled with natural light. Contemporary kitchen .A generous primary bedroom with a large closet. Two more bright bedrooms on the upper floor, perfect for family or guests. Private backyard for relaxation, gardening, or entertaining & Much More. (id:50787)
RE/MAX Premier Inc.
1555 Severn Drive
Milton (Bw Bowes), Ontario
Welcome to this1+ Year Old Detached home in the prestigious Bowes community of Milton. Features approx. 2,200 sq. ft. of luxurious living space and a serene backyard retreat. With over $120K in upgrades, this home epitomizes modern elegance. The grand, open-to-above foyer sets the tone for the open-concept main level, where 9-ft ceilings and abundant natural light enhance the sense of space. Upgraded wide-plank hardwood floors flow seamlessly through the main floor and upper hallway, creating a cohesive and sophisticated aesthetic. The Modern Upgraded Chefs kitchen is a masterpiece, featuring professional-grade built-in appliances, sleek quartz countertops, stylish white cabinetry, and an integrated microwave and cooktop stove. The adjoining breakfast area opens to a lush backyard, perfect for outdoor enjoyment. Upstairs, the primary bedroom is a private retreat, boasting a spa-like 5-piece ensuite with upgraded sinks, a glass shower, a soaker tub, and a custom walk-in closet. Three additional spacious bedrooms complete the upper level, offering privacy and comfort. Located steps from top-rated schools, parks, trails, and minutes to Highways 401/407 and essential amenities, this home combines luxury, convenience, and tranquility. Truly move-in ready, this stunning property is the perfect place to CALL HOME. (id:50787)
Real Broker Ontario Ltd.
53 Charters Road W
Brampton (Madoc), Ontario
Beautifully Renovated 5-Bedroom Home with Legal Walk-Out Basement Apartment - Ideal for Families, Investors & First-Time Buyers! Located on a quiet, family-friendly street in a prime neighborhood, this move-in-ready home offers the perfect blend of space, style, and flexibility. Close to highways, top-rated schools, parks, and shopping, it's the ideal setting for both convenience and community. This thoughtfully updated home features 5 total bedrooms, including a legal 2-bedroom walk-out basement apartment-perfect for extended family, rental income, or added privacy. The basement suite includes a bright living area, eat-in kitchen, fresh paint, new baseboards in basement, and shared but separate laundry facilities. Upgrades throughout ensure worry-free living: new roof (July 2023), furnace (approx. 4 years), A/C (2017), electrical panel (approx. 7 years), added insulation, and updated windows and doors (2013). The main floor boasts a modern kitchen with quartz countertops, stainless steel appliances, and contemporary finishes throughout. Enjoy great curb appeal with professional landscaping, attractive brickwork, and custom railings. The private backyard includes a fireplace, barbecue, making it a great space for relaxing or entertaining. A fantastic opportunity for investors-the current owner is open to a 1-year lease-back, offering immediate rental income. For first-time buyers, the legal basement apartment can significantly help with mortgage qualification. Notice to Buyer: A (id:50787)
Homelife Silvercity Realty Inc.
18 Hartfield Court
Toronto (Edenbridge-Humber Valley), Ontario
Sought After Humber Valley Village, Sidesplit Nestled On An Exceptional 60 X 134 Foot Lot With Professionally Landscaped Gardens Charming 3 Bedroom plus Den. Home With Main Floor Family Room That Walks Out To A Large Private Patio. Freshly painted, Just Steps To Transit, Excellent Schools, Golf Courses And James Gardens Trails. Excellent Opportunity For A Family To Just Move In. Walking Distance To Humber Valley And Park. (id:50787)
Sutton Group-Admiral Realty Inc.
409 - 1483 Maple Avenue
Milton (De Dempsey), Ontario
Welcome to Maple Crossing the perfect blend of comfort and convenience! This stunning 2-bedroom upper-level condo offers a bright, open-concept layout with vaulted ceilings and a desirable northwest exposure, filling the space with natural light. The modern kitchen features a breakfast bar and generous cabinetry, perfect for everyday living and entertaining. Includes modern stainless steel fridge, stove, and dishwasher. Enjoy the spacious primary bedroom, large enough for a king-sized bed and cozy sitting area, plus a second bedroom and closet. Step out onto your private balcony - yes, BBQs are allowed! Additional perks include in-suite utility/storage space and locker (#46). Located in one of Milton's most sought-after communities, this well-maintained complex features fantastic amenities: an exercise room, party/meeting room, car wash station, and plenty of visitor parking. Enjoy a family-friendly neighborhood close to top schools, parks, trails, shops, restaurants, the library, Milton Arts Centre, GO Station, Hwy 401, and more! Utility Storage Area. AAA TENANTS. Absolutely No Smokers. No Pets Preferred. Tenant Pays; Heat, Hydro, Cable, Internet. (id:50787)
Royal LePage Real Estate Services Ltd.
409 - 1483 Maple Avenue
Milton (De Dempsey), Ontario
Welcome to Maple Crossing the perfect blend of comfort and convenience! This stunning 2-bedroom upper-level condo offers a bright, open-concept layout with vaulted ceilings and a desirable northwest exposure, filling the space with natural light. The modern kitchen features a breakfast bar and generous cabinetry, perfect for everyday living and entertaining. Includes modern stainless steel fridge, stove, and dishwasher. Enjoy the spacious primary bedroom, large enough for a king-sized bed and cozy sitting area, plus a second bedroom and closet. Step out onto your private balcony - yes, BBQs are allowed! Additional perks include in-suite utility/storage space and personal locker (#46). Located in one of Milton's most sought-after communities, this well-maintained complex features fantastic amenities: an exercise room, party/meeting room, car wash station, and plenty of visitor parking. Enjoy a family-friendly neighborhood close to top schools, parks, trails, shops, restaurants, the library, Milton Arts Centre, GO Station, Hwy 401, and more! (id:50787)
Royal LePage Real Estate Services Ltd.
1471 Rogerswood Court
Mississauga (Lorne Park), Ontario
Exceptional Luxury home and incredible backyard oasis. A rare opportunity in prestigious Lorne Park, this custom-built luxury home perfectly blends architectural sophistication, privacy, and resort-style living on an ultra-private, professionally landscaped court lot. Surrounded by mature trees and located minutes from Rattray Marsh, Jack Darling Park, and Port Credit on Lake Ontario, the home offers serene living with unbeatable access to Clarkson Village, GO Station (5 mins), and QEW (7 mins). The exterior boasts natural limestone, stucco, longboard siding, upgraded windows, roof shingles, and automated soffit lighting. An extra-long driveway leads to the attached double garage with two subterranean car lifts offering rare indoor parking for four vehicles. The spectacular backyard oasis redefines outdoor luxury with a 20 x 36 saltwater pool, waterfall, stone coping, and a boardwalk. Entertain or unwind under the custom Lanai, complete with wood-slat ceiling, gas fireplace, Wi-Fi speakers, and retractable sunscreens. Stone patios, cedar hedges, artificial turf and BBQ gas line complete this private retreat. Inside, the masterfully finished space radiates refined elegance with custom hardwood floors, oversized porcelain tiles, walnut chevron doors, a glass-panel staircase, ambient lighting, and smart home features including app-controlled Wi-Fi audio, 8-camera DVR surveillance, and a fully monitored security system. Enjoy radiant floor heating, dual HVAC systems, 2 steam humidifiers, and 2 air conditioners. The chefs kitchen with a skylight, oversized island, premium appliances, a walk-in pantry, and a walkout to your outdoor paradise, is sure to impress. Grand living areas, spa-inspired bathrooms, and 4 upper bedrooms with 3 luxe bathrooms offer comfort and style. The walk-up basement features a recreation room, gym with sauna, steam shower, wet bar, and a soundproof theatre/golf simulator room a dream for entertainers and families alike. The best of everything! (id:50787)
Royal LePage Real Estate Services Ltd.
631 - 102 Grovewood Common
Oakville (Oa Rural Oakville), Ontario
Don't miss out! Bright and Stunning 1+1 Penthouse bedroom penthouse with 10-ft ceilings in the heart of Oakville Uptown Core. This upgraded suite features hardwood floors throughout, a high-end modern chefs kitchen with stainless steel appliances, quartz countertop, and entertainment island, a spacious den perfect for office or a kids bedroom and a spacious balcony for outdoor relaxation. The master bedroom offers big closet, while the bathroom showcases upgraded porcelain tile and super shower upgrades. Enjoy the sleek building foyer, tranquil garden space, and unbeatable access to shops, restaurants, and transit. Includes One underground parking spot and spacious locker. Luxury and convenience in one of Oakville's most desirable locations. Furniture Negotiable. Short Term Also Welcome! (id:50787)
Royal LePage Real Estate Services Success Team
219 - 50 Sky Harbour Drive
Brampton (Bram West), Ontario
Welcome to 50 Sky Harbour Drive - A Beautiful 1-Bedroom Condo that offers Stylish Living In Most Prime Bram West Community. This Bright, Open-concept Home features Modern Finishes Throughout, A Spacious Primary bedroom with ample closet space, and a contemporary kitchen equipped with stainless steel appliances, a breakfast bar, and access to a private balcony perfect for relaxing or entertaining. Set in a quiet, low-rise building with underground parking, this unit delivers comfort and convenience in equal measure. Located just steps from public transit and minutes from the Mount Pleasant GO Station, Highway 401, 407, and Financial Drive, commuting is effortless. Enjoy close proximity to Lionhead Golf Course, Toronto Premium Outlets, schools, parks, and everyday essentials. Sitting right at the Mississauga border, this prime location combines urban accessibility with suburban charm. (id:50787)
Real Broker Ontario Ltd.
1106 - 500 Brock Avenue S
Burlington (Brant), Ontario
Nestled on peaceful Brock Avenue in downtown Burlington, Illumina Condominiums offer a seamless blend of vibrant city living and tranquil retreat. This modern unit is just steps away from the waterfront, trendy restaurants, and the heart of downtown.Inside, style and sophistication await. Sleek wide-plank flooring spans the entire space, while the chef-inspired kitchen boasts premium Fisher & Paykel appliances, contemporary white cabinetry, quartz countertops, and a striking waterfall island with a hidden trash cabinet.The spacious master suite is a true haven, featuring four custom-built wardrobes, floor-to-ceiling windows, a private balcony, and a spa-like ensuite bathroom. The second bedroom is ideally situated near the main bathroom, offering both comfort and privacy.Step onto the southeast-facing balcony to soak in unparalleled views of downtown Burlington and Lake Ontario. Watch the best sunsets over the lake, a daily masterpiece that transforms your home into an oasis of serenity. (id:50787)
Modern Solution Realty Inc.
59 Roseglen Crescent
Toronto (Glenfield-Jane Heights), Ontario
Prime Glenfield Heights-4 bedroom, 2 bathroom-same loving family owned home for almost 40 years! Spacious 2 family, detached, all brick home-with a large 50ft x 120ft lot and private driveway parking for up to 5 cars, nestled in a very quiet family neighbourhood. Super clean, bright & spacious, just waiting for your special touches! It boasts amazing living space with large principal rooms, finished basement, 2nd kitchen, separate front basement door walk-out and Huge Double Car All Brick Detached Garage! Large main floor with family size kitchen, Living & Dining room combination (with hardwood floors), and walk-out from lower level 4th bedroom to enclosed sunroom to backyard and new grassy area fenced yard! Steps to T.T.C, Schools, Food Shops, Restaurants, Places Of Worship, Parks & Retail Stores. Close to Hwy 401/400/407/Airport, Humber River Hospital, Subway, York University + Much, Much More. (id:50787)
Royal LePage Security Real Estate
Bsmt - 121 Mavety Street
Toronto (Junction Area), Ontario
Ultra-Spacious Lower Level Suite In The Heart Of Bloor West Village, Just Steps To The Subway & Beautiful High Park! Well-Designed 2 Bed + Den Unit On Quiet Tree-Lined Street, Updated Throughout With Great Ceiling Height, Ensuite Laundry & Tons Of Storage. Split-Bedroom Floorplan For Max Privacy, Separate Den W/ Walk-In Storage Room. Walk To Everything - Close To All Amenities, Restaurants, Bars, & Cafes, Great Schools, Library & Much More! *EXTRAS* Street Parking May Be Available W City Pemit, Keele Subway Stn For Easy Access To Ttc Line 2/Bloor Up Express Go Station. Steps To Vibrant Bloor West & Junction Neighbourhoods - Enjoy The Very Best That Toronto's Ultra-Hip West End To Offer! (id:50787)
Keller Williams Advantage Realty
903 - 265 Enfield Place
Mississauga (City Centre), Ontario
Stunning Corner Unit Flooded with Natural Light in a Desirable Mississauga Locale! Freshly Painted, This gem features 2bedrooms + 2 full bathrooms alongside a generous den/solarium perfect for an optional Third Bedroom. Indulge in the updated kitchen boasting stainless steel appliances, granite countertops, and a stylish backsplash. Entertain in the spacious living and dining area adorned with laminate floors and upgraded lighting. Experience the serene Japanese Garden vista right Steps from you. Plus, revel in the convenience of low maintenance fees covering all utilities including basic cable and internet. Loaded with amenities including a fitness center, indoor pool, sauna, squash court, tennis court, and round-the-clock concierge service! Its a family-friendly building, too. Walking distance from the future LRT. Experience unmatched convenience with the YMCA, Sheridan College, transit station, and Square One just steps away,while Highway 403 is a mere 5-minute Drive. (id:50787)
RE/MAX Gold Realty Inc.
16 - 3355 Thomas Street
Mississauga (Churchill Meadows), Ontario
Impressive End Unit Townhome Featuring 3+1 Bedrooms with Private Garage and Driveway! This bright and spacious home stands out with additional windows, two balconies, and his & hers walk-in closets. Convenient second-level laundry and a beautifully renovated interior make it better than newtruly move-in ready! Boasting approximately 1,600 sq. ft., this is one of the largest layouts in the complex. The versatile den, complete with its own balcony, can easily serve as a fourth bedroom, home office, or guest space. Ideally located within walking distance to schools, shopping, transit, and places of worship everything you need is right around the corner! (id:50787)
Modern Solution Realty Inc.
9 Howick Avenue
Toronto (Weston-Pellam Park), Ontario
Welcome to this beautifully maintained 2 bedroom, 2 bath home nestled in the vibrant and sought-after Junction neighbourhood. This inviting property features a finished basement with a full bathroom-perfect as an additional living space. Enjoy the rare convenience of legal front pad parking, a true luxury in this area. The main floor level boasts a functional layout with bright, open living and dining spaces, an updated kitchen with quartz counters and a walkout to a private fenced yard. Above, on the second floor a skylight floods the stairwell with natural light, two bedrooms with closets for storage and a full bath. Located on a quiet, family friendly area, with schools, cafes, shops, parks and transit at your doorstep. (id:50787)
Royal LePage Security Real Estate
1 Cedar Drive
Caledon, Ontario
Spectacularly Renovated Caledon Home on almost 3 Acre Lot in Estate Subdivision. The Main & Second Floors Have been completely Renovated Including Beautiful Kitchen with Quartz Counters & Stainless Steel Appliances, Large Main Floor Living, Family & Dining Room with new Hardwood and Windows. Main Floor Office & Large Laundry/Mud Room perfect for Kids & Dogs. Family Room has Cathedral Ceilings, Fireplace, Large Windows & Walkout. New Staircase to 2nd Floor Includes the Huge Primary Suite with 5 Piece Spa Ensuite & Walk-in Closet plus 3 Additional Bedrooms. Lower Level with 2 Separate Entrances with Family Room & 5 Bedrooms/ Additional Rooms. Flexibility for Income. Incredible Yard with Private Pond, Plenty of Parking & Lots of Room to Explore. Quiet Road Amongst Estate Homes. Great Internet & Natural Gas. Easy Commute - Close to Pulpit Golf, Caledon Ski, Trails, Credit River. Tax Reduction Available Through Conservation Tax Credit. Updated Mechanics throughout for Easy Maintenance. (id:50787)
Royal LePage Meadowtowne Realty
2137 Shore Lane
Wasaga Beach, Ontario
Welcome to this charming, fully year-round home, just steps from the beach and the worlds longest stretch of freshwater shoreline in Georgian Bay. Nestled on a quiet, tree-lined street on the west side of Wasaga Beach, this property offers the perfect balance of peaceful cottage-style living and everyday convenience. Renovated in 2017 with upgrades including drywall, insulation, pot lights, a modernized kitchen and bathroom, and a newer roof. Enjoy the warmth of a gas fireplace and proximity to amenities like Canadian Tire, Super Centre, Starbucks, Tim Hortons, gas stations, and local restaurants. Just a short drive to Collingwood and Blue Mountain. A fantastic opportunity for year-round living or your perfect getaway. Book your showing today! (id:50787)
Gowest Realty Ltd.
94 42nd Street S
Wasaga Beach, Ontario
Top 5 Reasons You Will Love This Home: 1) Stunning, custom-built bungalow offering expansive living with three bedrooms plus an office, showcasing a beautiful stone and brick exterior and located just minutes from the beach in a tranquil, mature neighbourhood ideal for families 2) Upon entering, you'll be captivated by the soaring 16 cathedral ceilings, the open-concept layout bathed in natural light from large windows, elegant hickory hardwood flooring, abundant pot lighting, and a charming Italian marble double-sided wood fireplace 3) Dream kitchen, featuring high-end appliances including a ZLINE gas stove, a massive custom island with a stunning quartz countertop with generous seating, creating a perfect space that caters to any occasion 4) Enjoy the seamless flow between indoor and outdoor living with two French door walkouts from the dining room to a covered deck 5) Spacious primary bedroom presenting a stunning ensuite, a walk-in closet, cathedral ceilings, and a private walkout to the rear covered porch, creating a perfect retreat within your home. 2,301 fin.sq.ft. Age 3. Visit our website for more detailed information. (id:50787)
Faris Team Real Estate
49 Melissa Lane
Tiny, Ontario
NEWLY BUILT ARCHITECTURAL MASTERPIECE ON 2.4 ACRES WITH PANORAMIC WEST-FACING VIEWS OF GEORGIAN BAY! Just 25 mins from Midland & 90 mins from the GTA! Nestled within the exclusive Cedar Ridge community, along with nearby trails, parks & schools. Buyer will also have the option to purchase access to a private beach & docking area. Step through the grand timber-framed entrance, where oversized wooden doors welcome you into a world of sophistication. The living spaces are adorned with oak plank flooring, soaring 10+ ceilings, oversized doors/windows & built-in speakers. The great room is truly spectacular, with 20 cathedral ceilings, porcelain-faced linear f/p & floor-to-ceiling windows that perfectly frame the water views. The professional kitchen showcases quartz countertops, a massive 5x12 island & top-of-the-line Thermador appliances, including a 6-burner gas cooktop, double wall oven & full-size fridge/freezer with an integrated wine fridge. Entertain in style with a built-in servery featuring a second dishwasher, sink & built-in coffee maker. Enjoy uninterrupted views & sunsets over Georgian Bay, thanks to seamless glass railings on the covered timber-framed deck. The expansive primary bedroom offers stunning views of the bay, an impressive w/i closet with built-ins & a luxurious 6pc ensuite with a dual w/i shower, soaker tub with water views & dual sinks. Ascend to the upper loft featuring a cozy f/p, 14 vaulted ceilings & water views. The finished w/o basement is designed for entertainment, with a spacious family room, custom gym & home theatre with a wet bar. Two lower bedrooms with full-size windows, a 4pc bathroom with heated floors & a built-in cedar sauna provide a comfortable retreat for guests. Outside, the landscaped firepit area & expansive yard offer endless opportunities for enjoyment. With a new septic system, drilled well & integrated sprinkler system, every detail of this home has been meticulously crafted to ensure comfort & peace of mind. (id:50787)
RE/MAX Hallmark Peggy Hill Group Realty
703 - 60 Inverlochy Boulevard
Markham (Royal Orchard), Ontario
Totally Renovated In 2025, 2-Bed, 2-Bath Condo In The Prestigious Royal Orchard Community. Offering Approx 1000 Sq. Ft. Of Thoughtfully Designed Living Space. This Home Boasts Stunning Ravine And Orchard Club Views. Bright And Open-Concept Layout Featuring Pot Lights Throughout, Elegant Premium Laminate Floors And A Chef-Inspired Kitchen With A Waterfall Island, Under-Cabinet Lighting, Stove Cooktop, Pot Filler, And Brand-New Stainless-Steel Appliances. The Spacious Primary Bedroom Features Built-In Closet/Drawers And A Private 2-Piece Ensuite. The Second Bedroom Is Also Generously Sized, Ideal For Family, Guests, Or A Home Office. All-Inclusive Maintenance Fees Cover ALL Utilities Including High-Speed Internet And Cable Offering Exceptional Value. Additional Perks Include In-Suite Laundry And Access To First-Class Amenities: Gym, Games Room, Party Room, Indoor Pool, Sauna, And Tennis Court. Perfectly Situated Within Walking Distance To Shopping, Parks, Top-Rated Schools, And Public Transit. Just Minutes From Golf Courses, Places Of Worship, And More, This Condo Offers The Ideal Blend Of Luxury, Convenience, And Modern Living In One Of Thornhills Most Desirable Neighbourhoods. (id:50787)
Exp Realty



