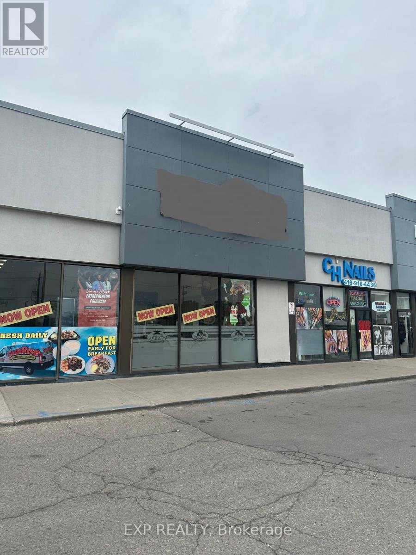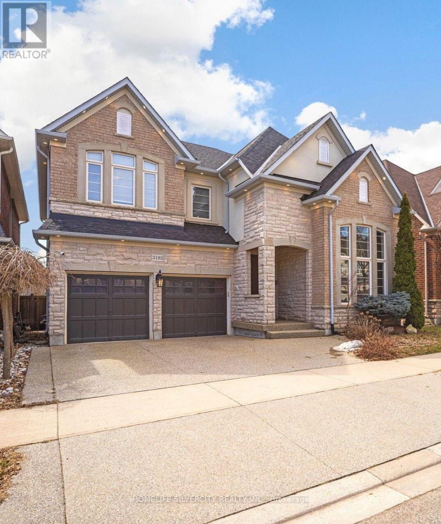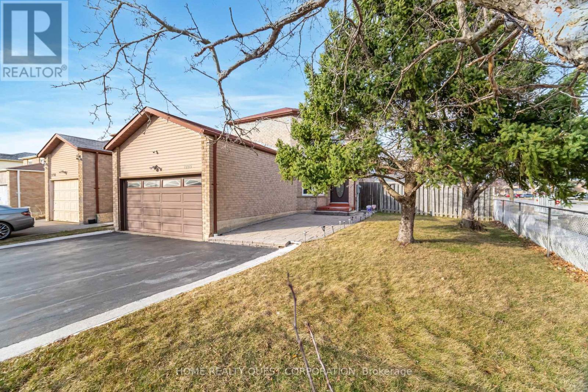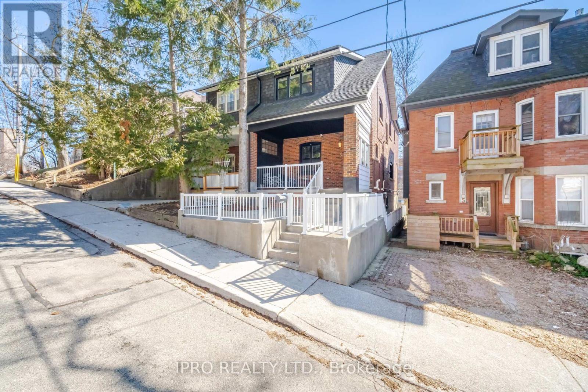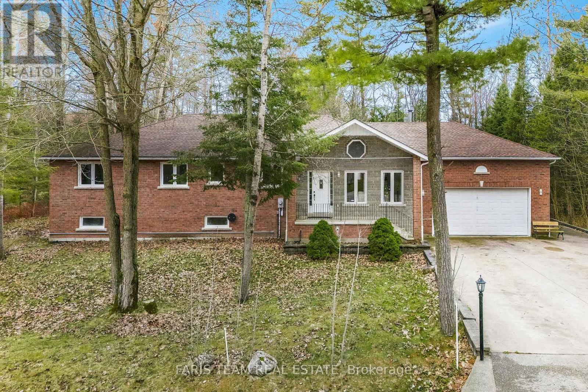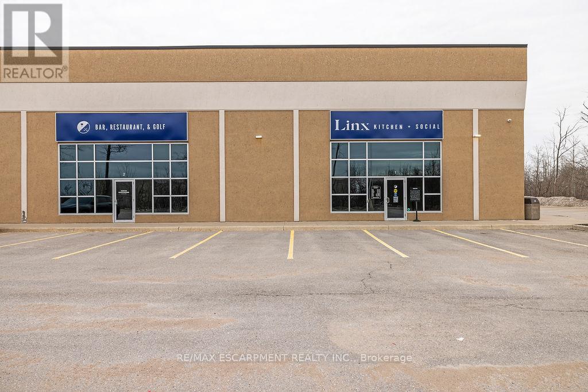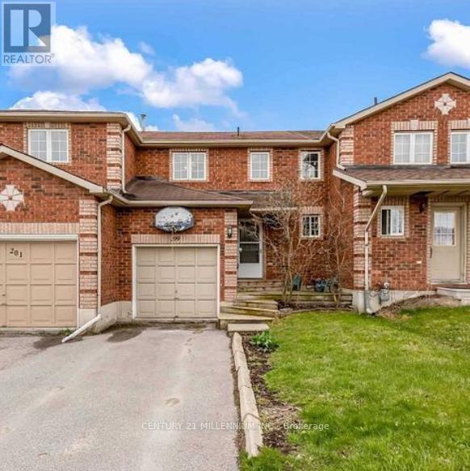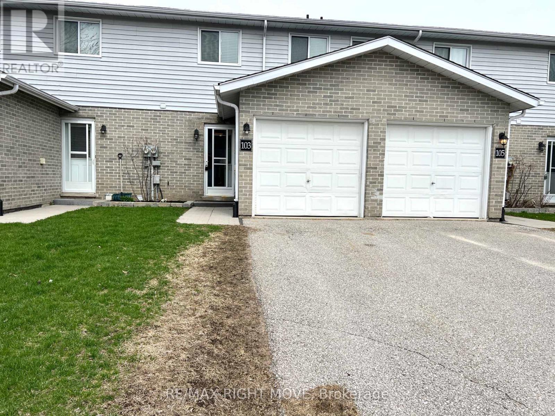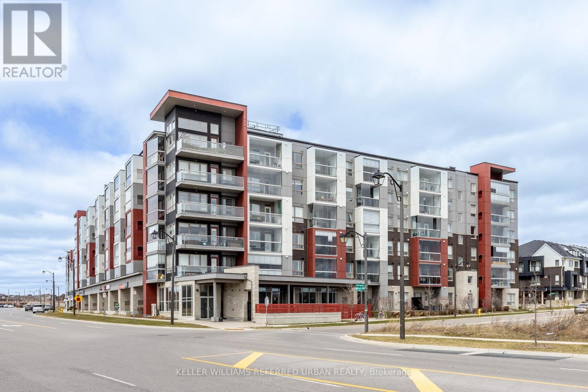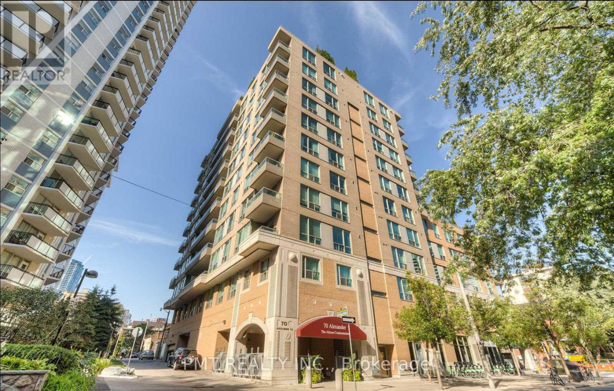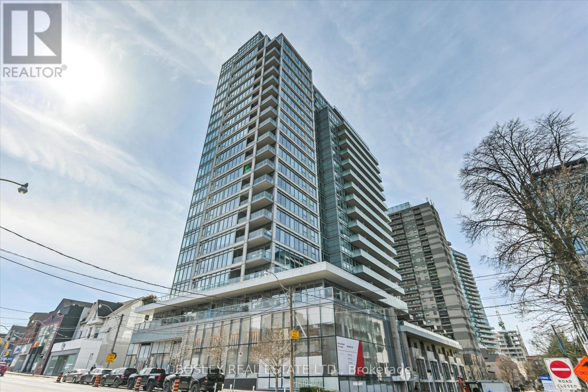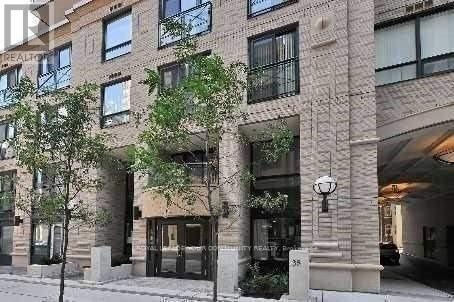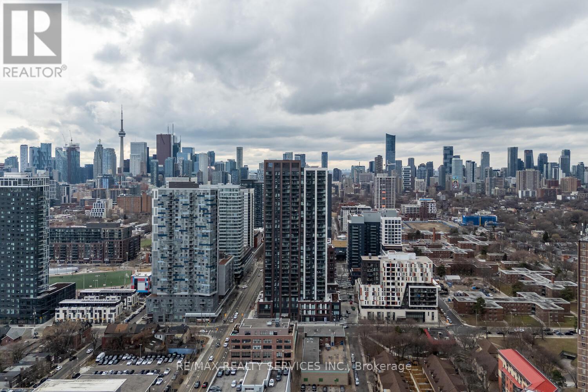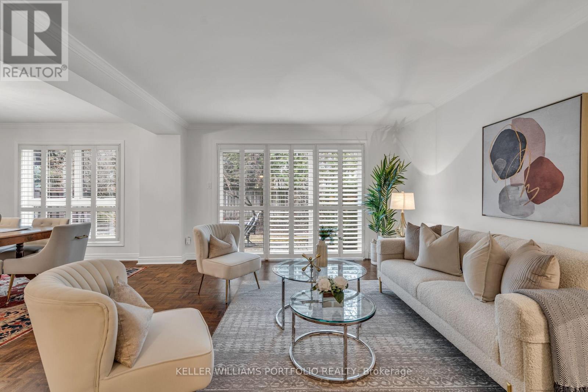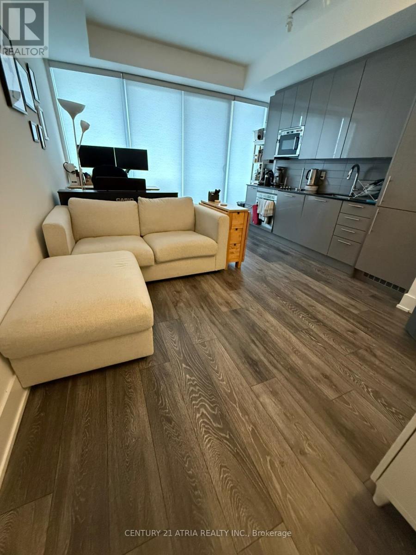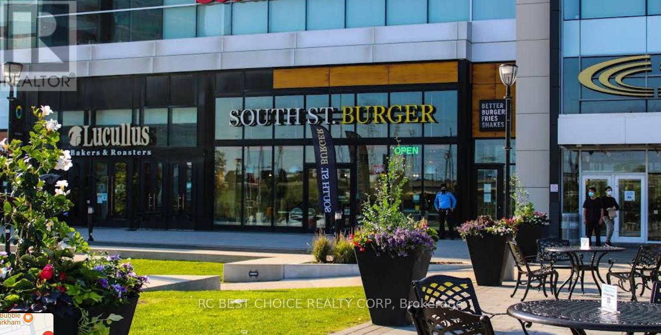37 Fenton Way
Brampton (Toronto Gore Rural Estate), Ontario
Top 5 Reasons You Will Love This Home: 1) Situated on 2.2-acres in prestigious Castlemore Estates, presenting a backyard oasis with absolute privacy, with no rear neighbours, mature trees, a 20'x40' saltwater pool with all new equipment, a hot tub, stamped concrete patio, fruit trees, and raised gardens, this outdoor living space is truly exceptional 2) Located in one of Brampton's most desirable neighbourhoods and surrounded by multi-million dollar homes, this all-brick custom bungalow offers endless potential, alongside timeless 9' ceilings, large principal rooms, and solid construction, making it the perfect blank canvas for a future luxury renovation 3) The property has incredible curb appeal, enhanced by a front entrance update completed in 2021, a four-car attached garage with space underneath and a 15-car driveway presenting impressive convenience and function, with drawings available for an additional detached garage 4) Stunning walkout basement flooded with natural light and includes a second kitchen, multiple bedrooms and bathrooms, a custom wet bar, and versatile living space, ideal for extended or multi-generational families 5) Built by the current owners father in 1989 and lovingly maintained by the original family ever since, this home is a true legacy property, with recent updates to major systems including two new furnaces and two new central air units in 2024, along with a newer roof and upgraded pool, ensure peace of mind for years to come. 4,166 above grade fin.sq.ft plus a finished basement. Visit our website for more detailed information. (id:50787)
Faris Team Real Estate
231 - 830 Lawrence Avenue W
Toronto (Yorkdale-Glen Park), Ontario
*RARE UNIT WITH LARGE OUTDOOR TERRACE* Great Opportunity to Own This 2 Bedroom 2 Washroom 2nd Floor Condo With Spacious Outdoor Terrace (Approx Over 700 Sq Ft) at Treviso Condos* Great Interior Layout and Amazing Outdoor Space, Perfect Property For Entertaining and Anyone that Appreciates Having Spacious Outdoor Access to Private Terrace*Conveniently on Same Floor as Amenities*Kitchen w/Granite Countertop & Centre Island* Great Building Amenities at Treviso Include; Indoor Pool, Fitness Room With Change Rooms, Party Room and More* Amazing Location-Steps to TTC, Yorkdale Mall, Parks, Hwy 400/401 etc (id:50787)
RE/MAX Experts
2107 - 15 Windermere Avenue
Toronto (High Park-Swansea), Ontario
At the foot of High Park, where nature's splendour meets the city skyline, this stunning suite offers a front-row seat to one of Toronto's most breathtaking panoramas. Wrapped in floor-to-ceiling windows, and bathed in natural light, this elevated retreat delivers mesmerizing east views of Lake Ontario, Grenadier Pond, High Park greenery, and the CN Tower, day and night, sunrise to starlight. The open-concept design, soaring 9-foot ceilings, and dark hardwood floors create a space that is both stylish and serene. The full-sized kitchen, dressed in sleek black granite, is perfect for casual breakfasts or cocktail prep before a night out. The spacious living area has room for an office nook, while two generous bedrooms, including a primary suite fit for a king-sized bed, bestow comfort and luxury. Two spacious washrooms, including a 4pc ensuite in the primary plus a 3pc near the entry, ensure privacy and convenience. With a private balcony designed for morning coffee or late-night city-gazing, this unit is the ideal urban escape. Location? Perfection. Steps from Sunnyside Beach, the boardwalk, and the Martin Goodman Trail, this is a haven for the active and the peaceful alike. The charm and vibrance of Bloor West, Roncesvalles, and Mimico merchants is just minutes away, while TTC streetcar access is right at your doorstep. Effortless travel is a given with close access to the Gardiner Expressway, Lake Shore Blvd, and Bloor St. West, making downtown commutes or weekend getaways a breeze. Pearson Airport is within easy reach, ensuring stress-free departures further afield. The building spoils you with 24-hour concierge service, an indoor pool, sauna, fitness center, golf simulator, ample visitor parking, guest suites, and more. A prime parking spot near the elevators, a large locker, and all-inclusive condo fees complete the package. This is not just a condo, it's a lifestyle, where the best of the city and nature collide in perfect harmony. (id:50787)
Real Estate Homeward
1700 Wilson Avenue
Toronto (Downsview-Roding-Cfb), Ontario
Lcation Location Location.. All commercial kitchen equipment and appliances included in the purchase price. This high-exposure retail unit is located in a busy plaza with strong walk-in traffic. Flexible layout allows for conversion to any cuisine ideal for Indian, Pakistani, Afghani, Chinese, or other food concepts.Low gross rent of approx /month. Great opportunity for owner-operators or investors looking to step into an established setup with minimal upfront cost. (id:50787)
Exp Realty
652 Meadow Lane
Burlington (Appleby), Ontario
SOUTHEAST BURLINGTON - Welcome to this beautifully maintained 4-level side-split located on a quiet, tree-lined crescent in the highly sought-after, family-friendly community of Pinedale. This charming, detached home offers 3 spacious bedrooms and 2 full bathrooms, featuring a welcoming foyer that opens to a bright living room with large bay window and cozy gas fireplace, and a traditional dining room with gleaming hardwood floors. The updated kitchen boasts white cabinetry, stainless steel appliances, granite countertops, and tile backsplash. Upstairs, you'll find three generously sized bedrooms and a 4-piece bathroom. The lower level offers exceptional living space including a family room with sliding patio doors that open to a private, fully fenced backyard oasis with heated inground pool, all perfect for entertaining. The basement features a large recreation room with a classic bar, 3-piece bathroom, and laundry room with ample storage. Additional highlights include inside entry from the garage and driveway parking for four vehicles. Conveniently located near top-rated schools, parks, walking trails, shopping, restaurants, and easy access to QEW, 403, 407, and Appleby GO. (id:50787)
Keller Williams Edge Realty
3192 Sorrento Crescent
Burlington (Alton), Ontario
Gorgeous Home With Tons Of Custom Upgrades 5 +1 bed, Finished Basement, A perfect blend of luxury, comfort, and modern elegance in this exceptional residence. Nestled on a quiet street. New Roof shingles in 2024. The aggregate stone double driveway, to the impressive fiberglass front door and the bright foyer with porcelain tiles. Beautiful hardwood floors throughout, plus 7" crown molding. The main level offers formal living and dining rooms, with the dining room opening to the family room and a very spacious kitchen with the huge custom center island. The kitchen features stainless steel appliances included Thermador wall-oven, range top and dishwasher, plus Kitchen-Aid 48" double door fridge, Custom Maple cabinetry. Walk-in pantry with deep shelving. Relax in the family room around the fireplace with feature Stacked Stone wall. Backyard with Gazebo and beautiful landscaping/Patio to enjoy. Head up the staircase with upgraded pickets and rails to the second level with Hardwood floors. Enter the spacious primary suite with 2 walk-in closets and 5pc ensuite with double vanity, glass shower and soaker tub. The second level continues with 4 additional bedrooms. The living space continues in the fully finished basement offering oversized rec room, versatile office space, 6th bedroom, additional full bathroom, loads of storage. Gas line for the BBQ, and Pot lights inside as well outside of the home. The fabulous family home is surrounded with fantastic amenities plus close to schools, parks, shops. ***Property is Well Maintained by The Current Owners*** (id:50787)
Homelife Silvercity Realty Inc.
1722 Princelea Place
Mississauga (East Credit), Ontario
Beautifully maintained, spacious home in a highly desirable location with over 2000 sqft of finished living space! Family-friendly neighborhood. Secondary SUITE possibilities from HUGE basment offering, full kitchen, living room and bed area!! Exceptional layout, this home is perfect for entertaining and everyday living. Elegant living and dining areas offer ample space for hosting, while the family-sized kitchen features quartz countertops, an abundance of counter space, and a bright breakfast area ideal for family meals.The main floor family room exudes warmth with a charming brick fireplace and gleaming wood floors. Upstairs, the primary bedroom impresses with its huge closet space, pristine wood floors, and a renovated full ensuite bath. TWO additional large bedrooms, also with wood floors and oversized windows, provide comfort and style. The main bathroom features a vanity with quartz countertops, NEW recently installed porcelain floor & wall tiles!! Fully finished basement adds tremendous value, showcasing -new porcelain tiles-2024, a spacious second kitchen, bed area, and large laundry area with ample storage offering the perfect setup for a SECONDARY UNIT or in-law suite for the large family. PREMIUM CORNER LOT this home boasts a fenced yard, new concrete patio surrounding the house, and parking for four vehicles. Conveniently located within walking distance to schools, parks, shops, and churches, and just minutes from the GO Train and major highways. Move-in ready with numerous upgrades throughout this is the perfect home for your family! (id:50787)
Home Realty Quest Corporation
53 Culnan Avenue E
Toronto (Islington-City Centre West), Ontario
Stunning Modern Custom Built Home Full of Luxurious Finishes Throughout: Design Glass Railing, Skylight, 10 Ft/9 Ft. Flat Ceiling W/Tall Upgraded Doors*Energy Efficient Windows* Custom Kitchen Features an Oversized Island* Quartz Countertop/Back Splash* State of Art Built-In Appliances* All Bedrooms W Ensuite Baths/Heated Floor* Closets W B/I Shelves* Separate Entrance to a Finished Basement-Apartment w Kitchen/Bath Radiant Heated Floor* Very Convenient location: Islington/ Queensway* Top Schools, Shopping, Malls, Costco, Easy to Downtown by the Bloor st Subway line or Gardiner Exp Way@ Hwy/427* Close to Person Airport, Lake, Parks, Sherway Gdns Shopping Centre **EXTRAS** Separate Entrance to the Finished basement apartment with 2nd Kitchen and Full Washroom, Radiant Heated Floor* BBQ Gas Line (id:50787)
Hometrade Realty Inc.
852 Runnymede Road
Toronto (Rockcliffe-Smythe), Ontario
ATTEN: BUILDERS, RENOVATORS, BUILDERS AND FIRST TIME HOME BUYERS here it is a great opportunity to make it your own located in a highly desirable family neighborhood. Close to all amenities: Eglinton LRT line boasts massive future value, TTC accessibility right at your front steps, shop at stockyards village, major hwy's, medical clinics, hospitals, parks, walking distance to schools of all grades, the junction, highpark and much more! Thanks for showing. (id:50787)
Royal LePage Ignite Realty
3 Glen Gordon Road
Toronto (High Park North), Ontario
Welcome to 3 Glen Gordon Rd where modern elegance meets prime urban living in the heart of sought-after High Park North. This beautifully designed residence offers spacious, light-filled interiors, exceptional curb appeal, and a layout that suits both family living and entertaining. The open-concept main floor features a cozy living room with a fireplace and pot lights, a stylish dining area seamlessly combined with a family room, and a stunning eat-in kitchen equipped with stainless steel appliances. A convenient powder room completes this level. Upstairs, you'll find four generous bedrooms, two tastefully renovated bathrooms, and a dedicated laundry room for added comfort. The home boasts engineered hardwood flooring throughout. The fully finished basement, with its own separate entrance, includes a second kitchen, an additional laundry area, a bedroom, and a full 3-piece bathroom, making it perfect for extended family or potential rental income. Enjoy a private, fully fenced backyard with a large deck ideal for outdoor entertaining, plus a garden space for your green thumb. Located just a short stroll from High Park, Bloor West Village, and The Junction, you're surrounded by charming cafes, shops, and top-rated schools all just minutes from the subway. This is your opportunity to own an exceptional home in one of Toronto's most desirable neighborhoods. (id:50787)
Ipro Realty Ltd.
1240 Leger Way
Milton (Wi Willmott), Ontario
Stunning 4-bedroom home with 3.5 bathrooms in a family-friendly neighborhood. The main floor boasts 9-ft ceilings and an inviting open-concept layout. Features include upgraded countertops in the kitchen and bathrooms, along with stylish upgraded doors throughout. Conveniently located within walking distance to schools and amenities, with easy access to the highway. (id:50787)
Century 21 Atria Realty Inc.
64 Nadia Crescent
Tiny, Ontario
Top 5 Reasons You Will Love This Home: 1) Located in a highly sought-after area just a short stroll from the pristine shores of Tiny Beach 2) This rare five bedroom home is a unique find, with plenty of living space, making it an ideal space for a growing family 3) Whether you're dreaming of sunny summer escapes or settling into year-round comfort, this home delivers the perfect setting for both, a peaceful retreat in the warmer months and a cozy haven through every season 4) Thoughtfully curated and tastefully finished, with sleek ceramic tile flooring, making it easy to maintain 5) Set on a generously sized lot with a sprawling backyard presenting the perfect backdrop for outdoor entertaining and relaxation, featuring towering mature trees, an oversized deck, a pergola, and a cozy gazebo. 2,055 above grade sq.ft. plus an unfinished basement. Visit our website for more detailed information. (id:50787)
Faris Team Real Estate
1 - 312 King Street
Barrie (Holly), Ontario
Outstanding opportunity to own Linx Kitchen + Social, one of Barries most unique and upscale dining and entertainment venues. This 10,000 sq ft turnkey establishment perfectly blends a chef-inspired restaurant with a premier indoor golf experience, making it a destination for both locals and visitors. Approximately 2,000 sq ft remains undeveloped, offering flexibility to add additional golf simulators or expand the restaurant and dining area. Linx features six state-of-the-art golf simulators, including one executive suite, offering a world-class, year-round golf experience for beginners, enthusiasts, and corporate groups alike. The space is beautifully designed with a modern, sophisticated atmosphere, highlighted by an open-concept dining area, vibrant bar, private event spaces, and luxury finishes throughout. The culinary program, led by an executive chef, offers a diverse menu ranging from filet mignon and short rib pasta to creative shareables and gourmet cocktails, complemented by an extensive wine and craft beer selection. Linx has built a strong reputation for both casual dining and high-end event hosting, attracting corporate events, private parties, and golf leagues. Growth potential is exceptional, with room to expand by adding additional golf simulators, developing the remaining space, extending operating hours, or scaling up corporate partnerships and catering services. The sale includes all chattels, equipment, and inventory, providing a fully equipped, ready-to-operate business with top-of-the-line technology, an established client base, and experienced staff, ensuring a seamless transition for the new owner. (id:50787)
RE/MAX Escarpment Realty Inc.
199 Tunbridge Road
Barrie (Georgian Drive), Ontario
OPPORTUNITY KNOCKS!! Investors, Contractors, First Time Home Buyers! Freehold townhome in high demand location near Johnson Beach, Georgian College, and RVH Hospital! 3 bedroom 2 washroom home with finished basement. open concept main level with spacious living area, inside access to the garage, eat-in kitchen having a walkout to a deep backyard perfect for outdoor entertaining. Upper level has 3 bedrooms and a full washroom. Basement is finished with a rec room, ample storage and washroom. New AC and Furnace, under contract. The home needs TLC, is being sold in "as is, where is" condition and has been priced accordingly. No guarantees , warranties. Tremendous Potential for transformation. No maintenance fees. (id:50787)
Century 21 Millennium Inc.
48 Tracey Lane
Collingwood, Ontario
Top 5 Reasons You Will Love This Home: 1) With $30K in upgrades, this home features a spacious kitchen and living area that flows seamlessly to an oversized backyard, perfect for summer gatherings, while main level laundry adds everyday ease and abundant natural light fills the space with warmth 2) Generous primary bedroom delivering a peaceful retreat, featuring a walk-in closet and a luxurious 5-piece ensuite, where a deep soaker tub, dual sinks, and a sleek stand-up shower create the perfect space to unwind and recharge 3) With four spacious bedrooms and two full bathrooms on the upper level, this home is perfectly designed to accommodate a growing family 4) Placed in a family-friendly neighbourhood, with schools and parks just moments away and downtown Collingwood's charming shops and the sandy shores of Sunset Point Beach only a short bike ride 5) Dream setting for outdoor enthusiasts surrounded by scenic trails perfect for hiking and biking, with the slopes of Blue Mountain just a short drive away, offering adventure in every season. 2,255 above grade sq.ft. plus an unfinished basement. Visit our website for more detailed information. *Please note some images have been virtually staged to show the potential of the home. (id:50787)
Faris Team Real Estate
Faris Team Real Estate Brokerage
103 - 25 South Street
Orillia, Ontario
Located in a desirable north ward residential area, this condo townhouse is move-in ready and available for a quick close. The home is located close to both Public and Catholic Elementary and Secondary Schools. A home with a New Kitchen, a New 4pc Bath, New lower-level flooring, 3+1 bedrooms, and freshly painted throughout. Main floor laundry. Single car garage. (id:50787)
RE/MAX Right Move
1 - 21 Barrie Street E
Bradford West Gwillimbury, Ontario
Prime Commercial retail store space in the Downtown of Bradford. Main Barrie Street Offers 760sq.ft. of retail/commercial space previously used as a Pharmacy, Double entrance door from main street and flexible layout that allows for easy customization. This unit is ideal for a showroom, retail store, gallery, doctors clinic and many more. Over 15 free parking spots are located in the nearby Municipal Lot. Located in a high-traffic area, this unit offers exceptional visibility and a professional environment for any growing business. **EXTRAS** Utilities Only. (id:50787)
Cityscape Real Estate Ltd.
163 Fallharvest Way
Whitchurch-Stouffville (Stouffville), Ontario
Stunning 1-Year-Old Detached Home with Double Car Garage in Desirable Whitchurch-Stouffville community, this home is perfect for families seeking comfort and quality living. the room with natural light. The chefs kitchen is beautifully designed with a center island, features 9-foot ceilings on both levels and elegant hardwood flooring on the main floor. offers great potential for future rental in come or additional living space. A sizable backyard provides an ideal setting for outdoor activities and family fun. Located in a wonderful granite countertops, stainless steel appliances, and extended white cabinetry. A convenient and welcomes you with an impressive double-door entry. Inside, the open-concept layout. Built by the renowned Fieldgate Homes, this modern residence boasts a brick and stone exterior laundry room is also located on the main level. Upstairs, you'll find four spacious bedrooms and three full bathrooms. The unfinished basement, equipped with a builders side entrance, family room is a true focal point, offering a cozy gas fireplace and large windows. (id:50787)
Century 21 Leading Edge Realty Inc.
47 Donald Ingram Crescent
Georgina (Keswick North), Ontario
Be the first to live in this brand-new 4-bedroom, 3-bathroom detached home located in the newly developed Keswick community! This modern masterpiece boasts spacious living areas and top-of-the-line finishes throughout with approximately 2400 sq ft of living space. As you step inside, you'll be greeted by an open-concept layout that seamlessly blends the living, dining, and kitchen spaces perfect for entertaining and family gatherings. The chef-inspired kitchen features sleek cabinetry and a large center island, ideal for meal prep or casual dining. Enjoy cozy evenings by the fireplace in the family room with large windows flooding the space with tons of natural light. Upstairs, the oversized master suite offers a serene escape with 2 walk-in closets and a luxurious ensuite with a glass-enclosed shower, double vanity, and modern fixtures. The three additional bedrooms are spacious and filled with light, providing ample space for family or guests. The home is complete with a 2-car garage providing convenience and easy access, perfect for keeping your vehicles safe from the elements. Located in the thriving Keswick community, you'll enjoy easy access to schools, parks, shopping, and major transportation routes. This is a rare opportunity to own a move-in-ready home in a fantastic neighborhood. Don't miss out on this incredible home schedule your private showing today! (id:50787)
Union Capital Realty
1708 W - 3 Rosewater Street
Richmond Hill (South Richvale), Ontario
At The Prestigious West Wood Community, Stunning Brand New 3 Bdrm /2Baths With Natural Light On The 17th Floor Offer Over 10 Feet Of Ceiling, Windows + Blinds With Natural Light Unblocked Views. Fair Size Balcony Locker & Parking. This Desirable Communitu Offers Top Ranking Schools, Rooftop Patios, Bbqs Party Room, Fitness Studios, Gyms, Basketball, Sauna, And Lots To Offer (id:50787)
Royal LePage Your Community Realty
507 - 474 Caldari Road
Vaughan (Concord), Ontario
Welcome to this stunning never lived in 1 bedroom + Den and 1 parking condo in Abeja District Condos in Vaughan's most sought-after areas. This spacious, bright residence offers a modern layout with high-end finishes throughout. The suite features brand-new stainless steel appliances, providing both style and functionality with a den suitable for many uses such as an office or reading nook, large private balcony and ensuite laundry. The building has everything you need; gym, rooftop garden, party room, pet washing station, media room, premium security with 24-hour concierge and much more. The location offers unparalleled convenience with access to highway 400, Cortellucci Hospital, steps to Mall, and short distance to Transit. Experience the perfect combination of luxury living and convenience. (id:50787)
Century 21 Leading Edge Realty Inc.
206 - 2 Adam Sellers Street
Markham (Cornell), Ontario
Welcome Home! This Sun-Filled 1 Bdrm + Den Is In The Heart Of Highly Sought Out Neighbourhood Of Cornell! This Beautifully Designed Unit Offers The Perfect Blend Of Style, Space, and Functionality. Open-Concept Layout With Upgraded Kitchen w/Granite Countertops, Stainless Steel Appliances & Breakfast Bar. Spacious Den That Can Be Used As A 2nd Bdrm Or Office. Private Enclosed Balcony w/Unobstructed View. Prime Location In a Family Friendly Community, Steps From Parks, Schools, Plazas, Shops, Cornell Community Centre, Markham Stouffville Hospital, and Transit. Easy Access to Hwy 407, GO Station And Much More! Book Your Showing Today! (id:50787)
Keller Williams Referred Urban Realty
29 Breyworth Road
Markham (Victoria Square), Ontario
*Stunning double car garage three bedroom plus one den* Townhouse in a Newly Developed Subdivision, conveniently located just minutes from schools, shopping centers, and Highway 404. This immaculate property boasts a modern, open-concept layout. The kitchen is equipped with upgraded stainless steel appliances and stylish window coverings. This home includes an attached two-car garage. Huge windows that provide ample natural light, and a convenient third-floor laundry. With 9' ceilings and functional room sizes, this townhouse is the epitome of comfort and convenience, ideal for both families and professionals. (id:50787)
Royal LePage Peaceland Realty
70 Shannon Road
East Gwillimbury (Mt Albert), Ontario
Stunning, highly renovated family home in the heart of Mount Albert featuring 3 spacious bedrooms plus a versatile media room that can easily serve as a 4th bedroom or office. Bright, open layout includes a large living room, modern kitchen with new stainless steel appliances, and dining area with walk-out to a spacious deck, perfect for outdoor meals. Cozy family room with fireplace is ideal for relaxing evenings. Private backyard retreat with in-ground pool (approx. 4 ft deep) is great for entertaining. Finished basement with walk--up access to garage offers extra living space or in-law potential. Large foyer, updated flooring, and plenty of natural light. Quiet, family-friendly neighborhood close to schools, parks, and amenities. Just move in and enjoy! (id:50787)
Royal LePage Your Community Realty
4.5 Elgin Street W
Norwich (Norwich Town), Ontario
Home Sweet Home! Experience the perfect blend of comfort, style, and location at 4.5 Elgin Street West! This executive-style townhome is nestled in a new development in the beautiful town of Norwich, less than 20 minutes from Woodstock and just 30 minutes to London, Paris/Brantford. Its combination of simplicity and elegance will charm young professionals, small families and downsizers alike. As you enter, 9-foot ceilings create an airy atmosphere and the foyer is spacious enough to hold you, the kids, groceries and the dog! It also has inside access to the garage. Just off the front entrance is a versatile bedroom easily purposed as a chic office or a cozy nursery. You'll appreciate the craftsmanship of engineered hardwood flooring, quartz countertops and custom cabinetry throughout. The layout flows seamlessly into the main floor primary bedroom, which features large windows, a 4-piece ensuite, and spacious his-and-hers closets. The laundry room, equipped with built-in cupboards, is situated off the primary, providing an easy transition back to the main foyer. The kitchen features a well-appointed island that serves as a dining and entertainment area; there's even space for a table between the island and adjoining living room. The room is bathed in abundant natural light, and ideal for socializing or unwinding. Step out to a private deck with room for seating and a BBQ. I'm seeing a future gazebo, twinkly lights and summer nights spent with family and friends! The basement includes a rough-in for a secondary bathroom and potential for additional living space and endless possibilities for customization. This home's location is ideal for those who value accessibility as its less than 20 minutes from the TOYOTA plant in Woodstock and of course, Norwich's finest parks, schools and amenities are all within easy reach, such as Shoppers, Tims, Shell, Dillon Park, Harold Bishop Park, and Emily Stowe Public School, making everyday life convenient and enjoyable. (id:50787)
RE/MAX Icon Realty
219 Cochrane Street
Scugog (Port Perry), Ontario
Prime Multi-Unit Investment in the Heart of Port Perry! Set on one of Port Perrys most desirable streets, this standout property presents a rare opportunity to strengthen your real estate portfolio. Situated on a generous 61x153 ft lot, it offers exciting potential for future development and long-term value. The building includes four rental units: two 2-bedroom units, one 1-bedroom plus den, and one 1-bedroom unit each with separate hydro meters to simplify tenant billing and optimize management. Located just steps from downtown Port Perry, Lake Scugog, shops, restaurants, schools, medical clinics, and the hospital, this property is perfectly positioned for consistent rental demand. Whether you're expanding your portfolio or entering the investment market, this is a strategic acquisition in a high-demand area. Extras: Rent roll and additional property details available upon request. Features ample parking, a carriage shed, and easy walkability to all of Port Perrys amenities and waterfront. (id:50787)
RE/MAX Hallmark First Group Realty Ltd.
6172 Kingston Road
Toronto (Highland Creek), Ontario
No Smoking No Pets Clean your own snow (id:50787)
RE/MAX Rouge River Realty Ltd.
801 Lavis Street
Oshawa (Pinecrest), Ontario
This fabulous detached 2-storey home with 3 bedroom and 3 bathrooms is full of potential and ready for your personal touch. Located on a desirable corner lot in a quiet North Oshawa court, it's the perfect opportunity for first-time buyers or growing families. The main floor features a wood-burning fireplace, a bright breakfast area with walk-out to an oversized wrap-around deck. Attached garage with 2 parking spots and a private driveway with room for 4 more vehicles. Just steps to Attersley Park, with soccer and baseball fields, and walking distance to Attersley Public School, this is a location families will truly appreciate. Don't miss the chance chance to turn this well-located property into the home of your dreams! (id:50787)
Keller Williams Referred Urban Realty
2 Stanhope Avenue
Toronto (Broadview North), Ontario
***Approved Severance*** Building Permit Ready***Attention Builders, Investors, and End Users! Fantastic Opportunity To Build Two Detached Homes on This Gorgeous Lot! Architectural Plans And Drawings Are Complete For The Construction Of Two New 2-Storey Modern Homes With Integral Garage, 3 Bedrooms, 4 Bathroom, Over 1,800 Sq Ft With Open Concept Main Floor & High Ceilings, & Surrounding Windows For An Abundance Of Natural Light! Homes Are Ready To Build Or Maintain The Existing Detached Bungalow And Build In The Future! This Is A Unique Opportunity In One Of East York's Most Highly Desirable Neighbourhood. Located In Broadview North, 2 Stanhope Avenue Offers Unbeatable Convenience Just Steps To The TTC With Easy Access To Leaside Shops, Big-Box Stores, And Boutique Danforth Village Shopping. Minutes To Downtown, Scenic Lower Don River Trails, And The Brickworks. Enjoy Access To Nearby Schools, Local Restaurants, East York Community Centre, And Michael Garron Hospital. (id:50787)
Royal LePage Signature Realty
374 Morrish Road
Toronto (Highland Creek), Ontario
Spacious & Versatile 3+2 Bedroom Home in Sought-After Centennial Scarborough!This well-maintained bungalow features 3 bedrooms upstairs plus a fully finished 2-bedroombasement apartment with separate entranceideal for rental income or multi-generationalliving. Enjoy 2 full bathrooms, a bright open-concept layout, and a private backyard on agenerous lot. Located in the family-friendly Centennial/Port Union area, close to top-ratedschools, parks, trails, shopping, and transit. Easy access to Hwy 401 & Rouge Hill GO. A rare opportunity in one of East Torontos most desirable communities! (id:50787)
Exp Realty
805 - 70 Alexander Street
Toronto (Church-Yonge Corridor), Ontario
Welcome to Unit 805 at 70 Alexander Street, a stylish and fully furnished one-bedroom suite nestled in the heart of Toronto's vibrant Church-Yonge Corridor. This beautifully maintained 600 sq ft condo offers a turnkey lifestyle in a boutique building, combining comfort, convenience, and contemporary design. Step into an open-concept living space featuring floor-to-ceiling windows, rich hardwood flooring, and modern furnishings thoughtfully curated to complement the space. The kitchen is equipped with full-sized appliances, ample cabinetry, and a breakfast bar, making meal prep both functional and inviting. The bright living and dining area flow seamlessly to a private balcony, ideal for enjoying your morning coffee or unwinding after a long day. The generously sized bedroom is a peaceful retreat, complete with large double closets and tasteful décor. A well-appointed 4-piece bathroom and in-suite laundry round out the features of this thoughtfully designed unit. Included in the lease is one underground parking space, and all furnishings shown. Just bring your suitcase and move in! Located steps from the best of downtown living, including transit, shopping, dining, and green space, this residence offers urban convenience without compromising on comfort. Whether you're a professional seeking a chic city home or a relocating tenant in search of a fully furnished rental, Unit 805 is a rare opportunity. Discover effortless downtown living at 70 Alexander Street. (id:50787)
Pmt Realty Inc.
Rear - 181 St Clair Avenue E
Toronto (Rosedale-Moore Park), Ontario
Welcome to 181 St Clair Ave E #Rear. This fully renovated 1 bedroom suite features a functional layout, granite counter-tops, large walk in closet, en-suite laundry, and its own private entrance. Prime location just steps from St Clair & Mount Pleasant. Large windows & pot lights throughout, does not feel like a basement at all! Tenant is responsible for hydro. Tenant must also maintain a tenant contents & liability insurance policy. 1 year minimum lease. (id:50787)
Royal LePage Your Community Realty
213 - 19 Avondale Avenue
Toronto (Willowdale East), Ontario
Welcome to the Residences of Avondale by Shane Baghai - a landmark boutique building in the heart of Yonge & Sheppard. This stylish and efficiently designed studio suite is perfect for convenient urban living. Located just steps from the subway, you'll also enjoy being surrounded by shops, cafes, Starbucks, restaurants, Whole Foods, banks, and so much more. With easy access to Highways 401, 404, and the DVP, commuting is a breeze. Boasting a high walk and transit score, this location offers unbeatable connectivity in one of Torontos most vibrant neighborhoods! (id:50787)
RE/MAX Hallmark Realty Ltd.
703 - 170 Avenue Road
Toronto (Annex), Ontario
Stylish 1-Bedroom Condo at Pears on The Avenue Prime Yorkville! Welcome to Suite 703, where luxury meets convenience in this elegant 1-bedroom, 1-bathroom condo. Designed for elevated urban living, this bright and spacious suite features a functional open layout, floor-to-ceiling windows, and hardwood flooring throughout. The 55-square-foot open balcony is the idyllic backdrop for entertaining, enjoying a glass of wine, and admiring unobstructed city views. Designed with high-quality finishes throughout, including a sleek, modern kitchen with integrated Miele appliances, enhancing both style and functionality. Upgraded to maximize storage, this suite boasts custom California closets in both the bedroom and front hall closet, and in-suite laundry area. Residents will rave about the building amenities, including a 24-hour concierge, indoor pool, sauna, gym, yoga studio, party & media room, visitor parking, and more! Play, work, shop & dine at this unbeatable location in the heart of Yorkville. Just moments to Yorkville Village, galleries, Ramsden Park, Rosedale, transit, Bloor St, designer boutiques, renowned dining, and more! (id:50787)
Bosley Real Estate Ltd.
906 - 35 Hayden Street
Toronto (Church-Yonge Corridor), Ontario
Best Toronto Location! Yonge / Bloor Neighbourhood! Steps To Subway! 651 Sq.Ft. Spacious Unit * Popular 9' Ceiling *Engineered Hrdwd Fl In Living, Dining, Kitchen & Foyer *Granite Kit. Countertop W / Brkfst Bar * Stainless Steel Kit Appl. , Good-Sized Laundry Rm * Great 2 Storey Rec. Ctr & Facility * 24Hr Concierge * (id:50787)
Royal LePage Your Community Realty
8 Talbot Road
Toronto (Willowdale West), Ontario
Beautifully Renovated 4+2 Bedroom Home at Yonge & Finch Welcome to this recently renovated home located in one of North Yorks most desirable neighborhoods! Situated just minutes from Yonge & Finch, this 4+2 bedroom, 1+1 bathroom house is perfect for families or professionals looking for a comfortable and convenient place to call home. Features: 4+2 Bedrooms Ideal for families or shared living 2 Full one on main floor and one in the basement Modern Kitchen Features quartz countertops In-Suite Laundry Washer and dryer included for your convenience Long Single Driveway Plenty of parking space Large Backyard Great for entertaining or relaxing outdoors Freshly Renovated Bright, clean, and move-in ready Located on a quiet street, yet just a short walk to Finch Station, shopping, restaurants, parks, and top schools. Location Highlights: Steps to Finch Subway Station Quick access to Yonge Street shops and restaurants Close to parks, schools, and community centers. Located in a very quite residential neighborhood. *For Additional Property Details Click The Brochure Icon Below* (id:50787)
Ici Source Real Asset Services Inc.
807 - 11 Lillian Street
Toronto (Mount Pleasant West), Ontario
Newer Two Bedroom, Two Bathroom Condo, 816 Square Feet, Plus Two Balconies. Located Steps From The Endless Amenities Offered At Yonge& Eglinton. Full Width Floor To Ceiling Windows And Window Coverings, Wood Flooring Throughout, Stainless Steel Appliances, Over $50K InUpgrades. 238 Sq Ft Balcony Plumbed For Ntrl Gas Bbq. Locker included. Ensuite Laundry, Dual zone thermostats - Separate heating/cooling zone control for master bedroom and separate thermostat for the rest of the unit. **EXTRAS** Miele Appliances: 30" Fridge, 30" Cooktop And Oven, 24" Microwave, 24" Built-In Dishwasher; Exhaust Fan, Whirlpool Clothes Washer And Dryer.Plank Laminate And Ceramic Flooring, Quartz Counters, Bedrooms With Black Out Blinds, Dual zone. Parking available for $100/month (id:50787)
Sutton Group Realty Systems Inc.
31 Brookview Drive
Toronto (Englemount-Lawrence), Ontario
Welcome to 31 Brookview Drive! This 3 bedroom, 2 bathroom, 2-storey house is situated on a spacious 48 X 120 lot in the desirable area of Englemount-Lawrence. Featuring a recently renovated kitchen and spacious living and dining areas, this house is the perfect place to call home. Close to Lawrence Plaza, schools, libraries, and easy access to the TTC. (id:50787)
Royal LePage Signature Realty
2510 - 18 Holmes Avenue
Toronto (Willowdale East), Ontario
Immaculate Fantastic Corner Unit with 2 Bedrooms, 2 Full Bathrooms, and An Amazing Layout with Ultimate Natural Light from Everywhere in the Unit and Extra Privacy (Split Bedrooms), At the Prestigious Mona Lisa Residences in Heart Of Willowdale East Area, Surrounded By Shops, Restaurants, Parks, TTC, And The Best Schools! Huge Balcony with Stunning West and North Panoramic Views! 9 Ft Ceiling! Gourmet Kitchen with Beautiful View, Granite Countertops, Stainless Steel Appliances, Breakfast Bar and Ample Cabinets! Open Concept Inviting Living and Dining Area with Hardwood Floor. The Spacious Primary Bedroom Includes Brand new Carpet Floor, 4-Pc Ensuite & A Large Closet! Updated Building Amenities and Common Area Include: 24 Hrs Security, Lots of Visitor Parking, Swimming Pool, Hot Tub, Sauna, Exercise Room, Meeting Rooms, and Much More! (id:50787)
RE/MAX Realtron Bijan Barati Real Estate
912 - 130 River Street
Toronto (Regent Park), Ontario
"Welcome to Artworks Condos, where modern living meets convenience in the heart of Regent Park! This bright & spacious 1-bedroom unit boasts a well-designed 575 sq. ft. of living space, complemented by a generous 91 sq. ft. balcony. Perfect Layout Condo with clear and desirable North-East exposure, this suite is flooded with natural light throughout the day. The open-concept kitchen features sleek countertops, a stylish center island, high-end finishes, perfect for cooking a entertaining. Spacious living room offers ample room for relaxation & hosting guests, with a convenient walkout to the balcony, creating an ideal indoor-outdoor flow. The large window in the living room allow for an abundance of natural light to fill the space. Primary bedroom is spacious & includes a floor-to-ceiling window that invites abundant natural light. Enjoy a beautifully upgraded washroom with modern fixtures. Laminate flooring and 9-ft ceilings that enhance the sense of space. Artworks Condos offer exceptional amenities, including a state-of-the-art gym, a games/arcade room, a party room s, a children's play area, Outdoor Terrace, Co-Working Space, pet wash station and many more. Living here means being steps away from the vibrant Regent Park, Pam McConnell Aquatic Centre, St. Lawrence Market, Distillery District, trendy cafes, restaurants, and shops. Public transit is right at your doorstep, with easy access to streetcars, buses, the subway, and highways. With Ryerson University, Eaton Centre, and groceries all nearby, this is the ultimate location for those who want a dynamic urban lifestyle. Don't miss your chance to own in one of Toronto's most sought-after neighborhoods. (id:50787)
RE/MAX Realty Services Inc.
27 Snowshoe Mill Way
Toronto (St. Andrew-Windfields), Ontario
Nestled in the Exclusive Community of Prestigious Bayview Mills, You Will Find this Beauty!!! An Extraordinarily Spacious 2 Storey, 4 Bedroom Townhouse with a Much Sought After Double Garage and Enough Space to Park 4 Vehicles. A Sprawling 2299 Sq Feet Including the Lower Level, This is the Perfect Condo Alternative. An Ideal Property for the Downsizer Searching for a Pied-A-Terre in the City or for a Growing Family Looking for Their Forever Home. 4 Generously Sized Bedrooms Upstairs. Renovated 4 Piece Ensuite Off Primary Exudes Luxury. Floor to Ceiling Windows on Main Floor with a Walk Out to Your Private Garden Create a Bright Open Space Flooded with Natural Light. Located Just South of the 401 and Minutes Away from the Yonge Street Subway Line. Close to Excellent Schools, Directly Across from Restaraunts & Shopping at York Mills/Bayview and Easy Commute to Downtown. Close to The Granite Club, Cricket Club and Donalda Club. Maintenance Fees include Snow Removal, Front Landscaping, Water, Parking, Building Insurance and Common Elements. Private and Secluded, Your Own Oasis in the Heart of Midtown. Don't Miss this Tucked Away Hidden Gem...It Is Sure to Impress!!! (id:50787)
Keller Williams Portfolio Realty
1213 - 403 Church Street
Toronto (Church-Yonge Corridor), Ontario
Tribute Stanley Condo At Church & Carlton. Very Bright And Spacious I Bedroom Plus Den. Suite! 9" Ceiling, Laminated Flooring Throughout. Kitchen With Contemporary Design Cabinetry, Quartz Counter Top With Back Splash. Loblaws Is Right Across The Building. Only Few Minutes Walk To Toronto Metropolitan University! Ttc Street Car At Front Door. Steps Away To College Park, Dundas Square, Eaton Centre, Bars/Cafe/Restaurants (id:50787)
Century 21 Atria Realty Inc.
L107 - 169 Enterprise Boulevard
Markham (Unionville), Ontario
UNLOCK A RARE OPPORTUNITY! Own two established and growing MTY Group franchises: South St. Burger and La Diperie, located in the vibrant Downtown Markham. Surrounded by Cineplex VIP Cinemas, Marriott Hotel, GoodLife Fitness, Aviva Canada Head Office, and the York University campus. Steps to condos, townhomes, retail, and major highways (404 & 407) with high foot traffic year-round. Both businesses are fully operational with well-trained staff and simple management systems. Training will be provided. 5 years remaining on the current lease + 5-year renewal option. (id:50787)
Rc Best Choice Realty Corp
317 - 9000 Jane Street
Vaughan (Concord), Ontario
Welcome To This Open Concept Modern Suite With Open Balcony. 9' Ceiling. 1 Bedroom + Den & 2Baths. Approx 648 sq ft of finished living space + 48 square feet balcony. Floor To CeilingWindows. Large Centre Island With Quartz Counter, Upgraded Stainless Steel Appliances, in-suitelaundry & more. Building Located In The Heart Of Vaughan,Perfectly located besides VaughanMills Mall, and Canada's Wonderland with easy access to schools, hospital, grocery stores andtransit options with direct bus route to subway and GO Station, this condo offers the ultimatein mordern living. building is Loaded With 5 Star Amenities - A Roof Top Skyview Lounge,Fitness Room, Yoga Studio, outdoor pool, Movie Theatre Room, Various Meeting Rooms, PetGrooming/Cleaning Room, Billiards Room With Bar Area & Much More + A Grand Lobby. 24 Hrs.Concierge. Unit Will Be Available July 01, 2025. (id:50787)
RE/MAX Aboutowne Realty Corp.
38 Rustwood Road
Vaughan (Patterson), Ontario
One Of The Most Spacious Townhouse In Desirable Thornhill Woods Location. Practical Layout, Very Bright, Family Size Kitchen. Foyer W/Mirrored Closed. Access From Garage To House & Backyard. Hardwood Floors & 9 Ft Ceilings On Ground Flr. Oak Staircase. Bookshelve In One Of The Bedrooms. Fantastic Location In Vaughan & Thornhill. (id:50787)
RE/MAX Real Estate Centre Inc.
1150 Skyview Drive Unit# 66
Burlington, Ontario
Welcome to TYANDAGA OAKS, a quiet and highly sought-after enclave of executive freehold detached homes with low condo road fees in beautiful Burlington. This meticulously maintained 2-storey home offers over 2,353 sq. ft. of finished living space, including a rare in-law suite with a separate entrance. The main floor features a gracious foyer, rich hardwood flooring, spacious principal rooms to include a formal dining room and a warm inviting open concept living room with built-in cabinetry and gas fireplace. Walk out to a raised deck surrounded by lush gardens—perfect for relaxing or entertaining. The updated kitchen is equipped with white cabinetry, granite countertops, stainless steel appliances, tile backsplash, and an abundance of storage. Upstairs, you’ll find two large primary bedrooms, each with generously sized walk-in closets and private ensuites, as well as the convenience of upper-level laundry. The beautifully finished lower level offers a full in-law suite with its own kitchen, bedroom, bathroom, living room with gas fireplace, laundry, and separate entrance—ideal for extended family or guests. Additional highlights include inside entry from the double car garage and a double-wide driveway. Conveniently located near parks, trails, schools, golf courses, restaurants, shopping, and with easy access to the QEW, 403, 407, and GO Station. (id:50787)
Keller Williams Edge Realty
50 Creighton Road
Dundas, Ontario
PRIME DEVELOPMENT OPPORTUNITY: This 2.39-acre waterfront property on Spencer Creek in downtown Dundas is currently being rezoned (‘Medium Density Multiple Dwelling–RM3 Modified’) for an 8-storey, 120-unit condominium development. The zoning will also allow for a retirement facility and there is still a massive upside potential with a maximum build allowance up to 12 storeys and 170 units. A full application has been submitted including the following studies: Hydrogeological; Geotechnical; Functional Servicing & Stormwater Management; Noise Impact; Sun/Shadow; Wind; Parking Analysis & Transportation Management. This luxury apartment style building will comprise of one, two, and three-bedroom configurations. The building is designed with recessed balconies enhancing its visual appeal. To accommodate residents, the development includes a total of 144 parking spaces in an underground garage along with 120 storage lockers and dedicated bicycle parking. However, a revised zoning by-law will allow for a reduction to a total of 78 spaces significantly reducing the underground requirements. A rooftop amenity space is also included in the plan. Access to the site is from the west side of Creighton Road, ensuring efficient circulation for both residents and visitors. The site is currently occupied by a single-storey building containing 10 rental units with plenty of interim opportunity. Located directly in front of Spencer Creek Trail connecting to the entire Dundas Valley Conservation with easy access to Webster Falls and the Dundas Valley Golf and Curling Club. This site is conveniently located on a bus route and just steps to the historic downtown Dundas with a vibrant mix of restaurants, shopping and amenities. This development represents a strategic use of land in alignment with the City of Hamilton’s Urban Official Plan and Design Guidelines. It notably advances the core objectives of intensification while considering the form and functional characteristics of the area. (id:50787)
Royal LePage State Realty
B309 - 50 Morecambe Gate
Toronto (L'amoreaux), Ontario
1 Year New Corner Condo Townhouse On Upper Unit Situated In A High Demand Area, This 2 BR, 2 Full Washroom Unit Is Filled With Natural Lights W/ 2 Balconies (1 Large Terrace Perfect For Entertainment & BBQ), Practical Layout & Modern Open Concept Kitchen W/ Stainless Steel Appliances (Upgraded Fridge And Cabinet LED Lights) & Granite Countertop. Closed To All Amenities, HWY 404, Seneca College, Parks, Restaurants. (id:50787)
Dream Home Realty Inc.




