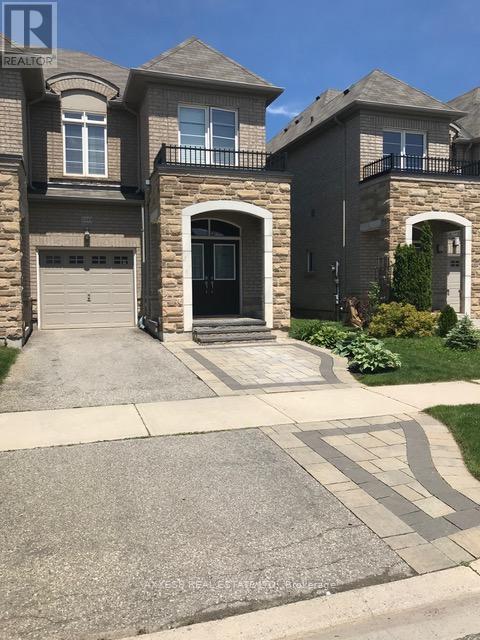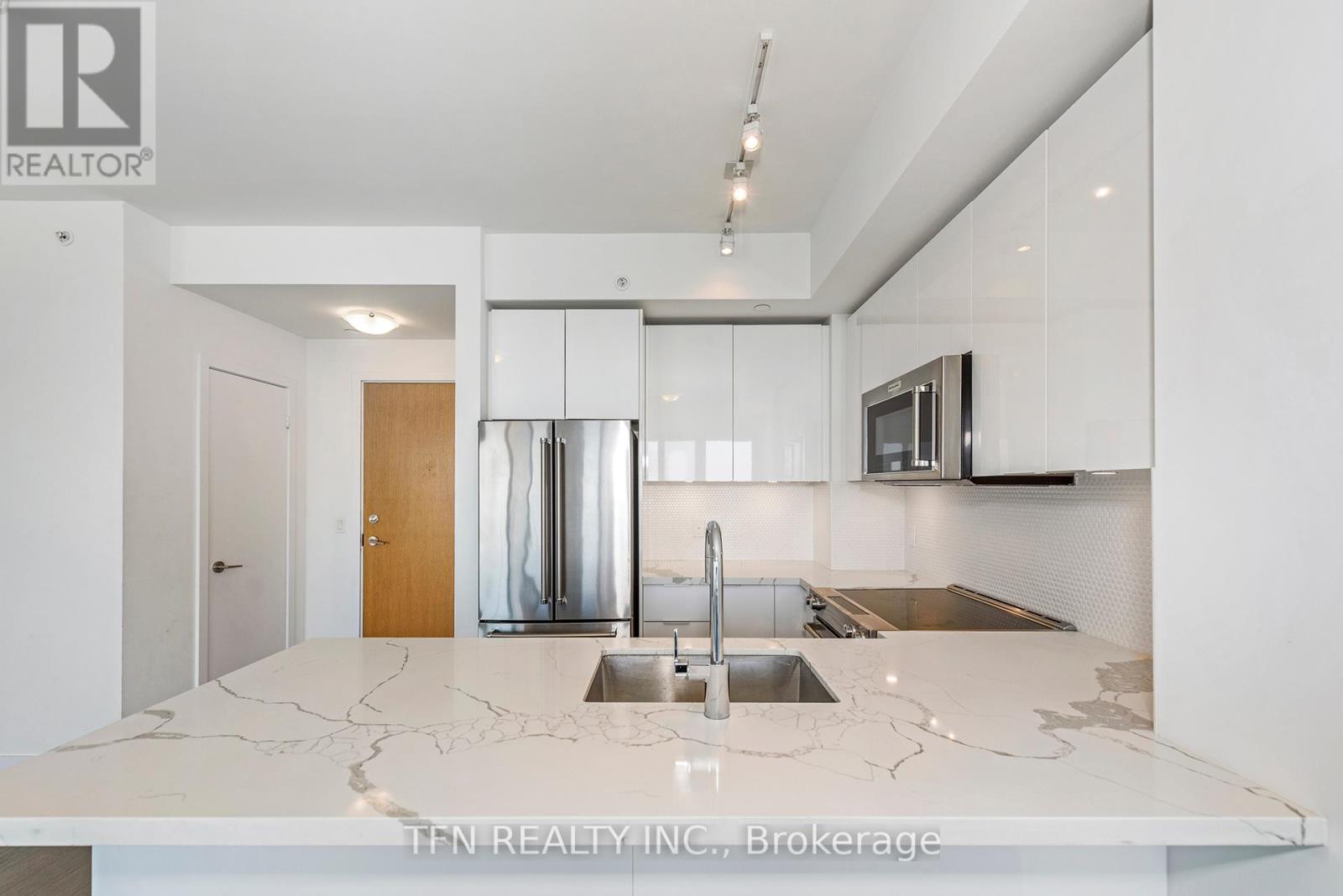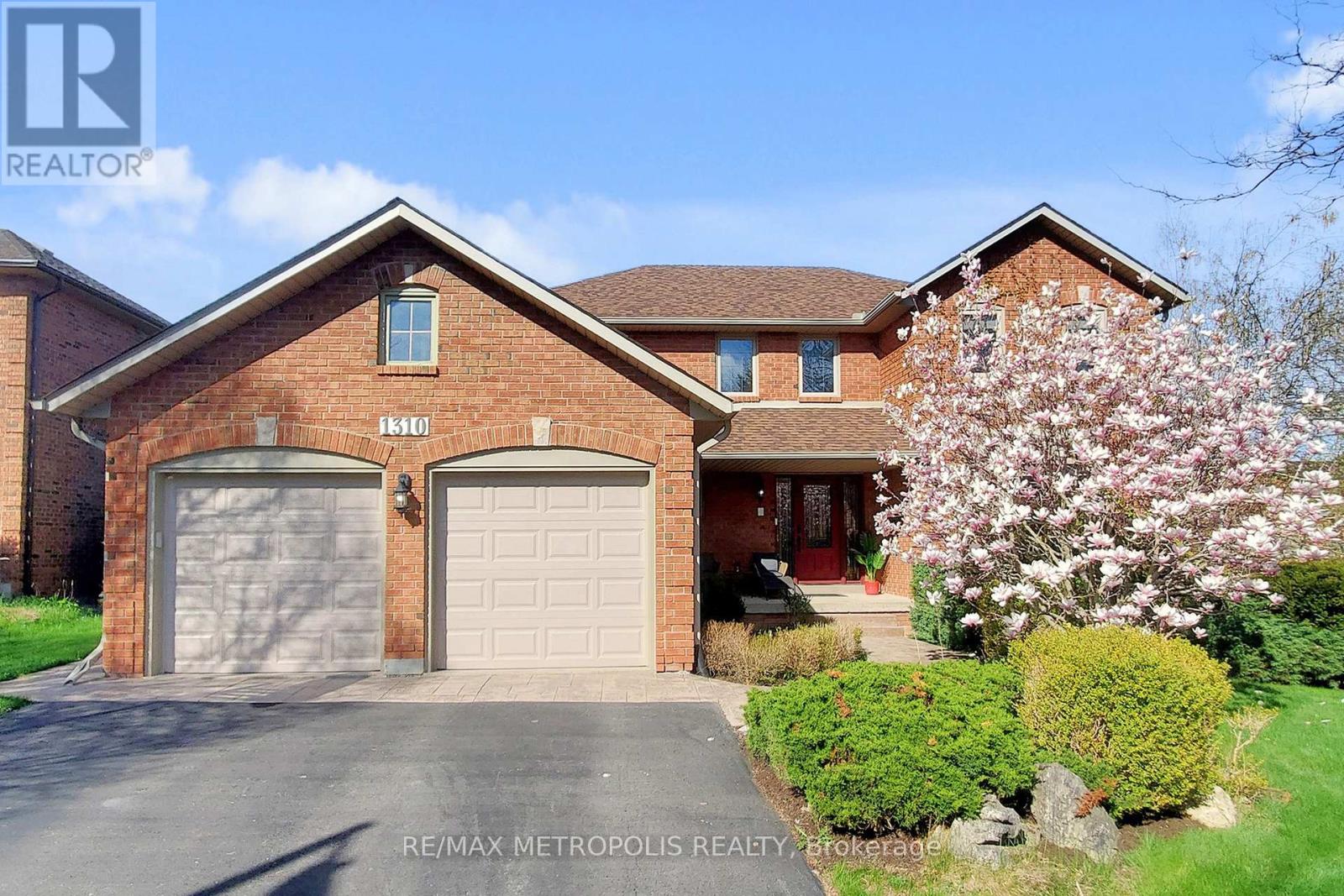2310 - 310 Burnhamthorpe Road W
Mississauga (City Centre), Ontario
Exceptional & Fully Upgraded Suite A Must-See! Welcome to this truly one-of-a-kind residence, offering nearly 900 sq ft of thoughtfully designed living space. This bright and spacious unit features a highly functional split-bedroom layout with two generously sized bedrooms and a true den perfect for a private home office. No detail has been overlooked in the extensive upgrades throughout. The suite boasts high-end flooring, a stunning custom two-tone kitchen with quartz countertops, a waterfall island, and a full-height stone backsplash. Enjoytop-of-the-line appliances, including a full-size 33" refrigerator, designer faucets, a custom vanity with stonecountertops, and elegant custom lighting throughout. Beautiful wood panel accents in the living room and den add warmth and sophistication to the space. Take in breathtaking lake views from your private balcony and both bedrooms, offering a serene escape in the heart of the city. Located just steps from Square One Shopping Centre, Celebration Square, top-rated schools, parks, restaurants, public transit, highways, City Hall, the library, YMCA, and the Living Arts Centre this unit offers unmatched convenience and lifestyle.Truly move-in ready dont miss the opportunity to make this extraordinary property your new home! (id:50787)
Sutton Group - Summit Realty Inc.
115 - 2530 Eglinton Avenue W
Mississauga (Central Erin Mills), Ontario
Gorgeous Three Bedroom Executive Townhouse In Erin Mills. Modern Open Concept Kitchen Over Looking Front Patio. Laminate Floor Throughout With Stained Oak Staircase. Private Outdoor Balcony Off Master Bedroom And Rooftop Terrace. 1541 Sq Ft From Builder Floor Plan. Includes Two Parking And Large Locker. Access To Arc Condos Exercise Room, Concierge, Party Room. Close To Erin Mills Town Centre, Schools, Hospital And Hwy 403 And Public Transportation. (id:50787)
Ipro Realty Ltd.
2449 Grand Oak Trail
Oakville (Wm Westmount), Ontario
Luxury Townhouse In High-Demand West Oak Trail! Rare Freehold End Unit. Approx. 1845 Sq Ft + Finished Basement.,3 Bedrooms, Master Bd Has Ensuite Bath & 2 Closets,4 Bathrooms, 2-4pc, 1-3pc & One Powder Room, Second-Floor Laundry Room, Family Room, Dining Room And Breakfast Area, Wood Flooring On All Three Levels1 Covered Garage, Two Outside Car Parking Spaces. 9" Ceiling. Pot Light. Finished Basement With 3Pc Bath, Rec Room & Additional Room Could Easily Used As A Bedroom. (id:50787)
Axxess Real Estate Ltd.
4 Harridine Road
Brampton (Brampton West), Ontario
Welcome To 4 Harridine Road! An Impeccable Fully Detached Double Car Garage Home With A Finished Basement And Separate Side Entrance, Located In The Heart Of Brampton. Conveniently Situated In The Sought-After Brampton West Community A Family-Friendly, Safe, And Tranquil Neighbourhood With Beautiful Parks And Trails. This Tastefully Updated Home Features An Open-Concept Living And Dining Room, An Eat-In Kitchen, And A Cozy, Inviting Versatile Room Above The Garage With A Large Bay Window - Perfect As A Bedroom, Family Room, Or Home Office. Upstairs You'll Find 3 Bright And Spacious Bedrooms Along With 2 Full Bathrooms. Enjoy Good Quality Laminate Flooring Throughout A Carpet-Free Home! The Finished Basement With A Separate Side Entrance Offers Additional Living Space And Endless Possibilities. The Serene, Fully Fenced Backyard Features A Beautiful Deck Perfect For Summer BBQs And Memorable Gatherings With Loved Ones. Plus, There's Plenty Of Room For Gardening Enthusiasts To Grow Their Own Vegetables. This Area Is Exceptionally Well Connected It's Centrally Located And Offers Easy Access To Everything You Need, Making It A Truly Convenient Place To Call Home. Located Less Than 5 Minutes' Drive To Top-Rated Schools Like St. Maria Goretti And Royal Orchard School. Just 7 Minutes To Hwy 410 Ramp. Public Transit Is Only Steps Away At Harridine Road & Williams Parkway. Enjoy Nearby Green Spaces Like Armbro Park And Burton Park. You're Also In Close Proximity To Walmart, Canadian Tire, Restaurants, Temples, Churches, And Gurdwaras. Come And Fall In Love With This Beautiful Home! Open House Sat & Sun 24 PM. (id:50787)
RE/MAX Real Estate Centre Inc.
202 - 1421 Costigan Road
Milton (Cl Clarke), Ontario
LARGE SUITE OFFERS MORE THAN A LIFESTYLE Rarely offered, this impressive 1,200+ sq. ft. two-bedroom, two-bathroom suite offers more than just lifestyleit provides long-term value in a sought-after community. A short stroll from the elevators, this bright and spacious unit features a welcoming, accessible foyer, an open concept floor plan, 9-foot ceilings and easy to clean hardwood flooring throughout. The kitchen is open to the great room, and features granite countertops, stainless steel appliances and a breakfast bar perfect for casual meals or entertaining. The walk-out balcony provides southeast facing views of a ravine & nearby park. Large windows give you natural light throughout the home. The spacious primary bedroom boasts a large walk-in closet and a private 3-piece ensuite bathroom equipped with safety grab bars. The 2nd bedroom is ideal for overnight guests, a home office, or growing families. Ample in-suite storage plus an owned locker provides convenient space for seasonal or extra items. This quiet, well-managed building features an attentive on-site superintendent and is within walking distance to parks, schools, and local shopping. An owned underground parking space adds year-round convenience regardless of the weather. Plus a lot of visitor parking available for your family and guests. This rarely offered 1,200+ sq ft suite is ideal for young families, downsizers, or investors wanting a secure and safe living environment with established green space for long-term value in one of Miltons most desirable locations. Close to Hwy 401 and Milton GO for an easy commute. (id:50787)
Royal LePage Meadowtowne Realty
5708 - 30 Shore Breeze Drive
Toronto (Mimico), Ontario
Gorgeous 2 Bedroom + Den Suite At Eau Du Soleil In Sky Tower With Unobstructed South Views Of The Marina & Lake. Soaring Smooth Ceilings and Spacious Open Concept Layout, with Full-Length Balcony. Exclusive Access to the Sky Lounge on the Penthouse Level, with your own Humidor and Wine Storage Unit. 2 Side-by-Side Parking Spots & 2 Lockers Included. Resort-Style Amenities To Include Games Room, Indoor Pool, Theatre, Gym, Yoga & Pilates Studio, Party Room, Rooftop Patio Overlooking The City And Lake with Cabanas and BBQs. (id:50787)
Tfn Realty Inc.
58 Mcmaster Road
Orangeville, Ontario
Welcome to this delightful family home! This charming 3-bedroom, 3-bathroom residence is nestled in a family-friendly neighborhood, just steps away from schools, conservation areas, trails, and a hospital. With approximately 1,616 square feet of living space plus an additional 800 square feet in the finished basement, this home is perfect for a growing family. The open-concept floor plan is bright and spacious, featuring fresh neutral paint throughout. Enjoy a carpet-free environment with beautiful hardwood and ceramic tile flooring. The well-appointed master suite includes an ensuite bathroom for added convenience. Step outside to your backyard oasis, perfect for relaxation and unwinding after a long day. With an ideal location for commuters, this home truly has it all! (id:50787)
RE/MAX Ultimate Realty Inc.
1310 Golden Meadow Trail
Oakville (Fa Falgarwood), Ontario
Welcome to this stunning 4+1 bedroom home nestled in one of Oakville's most quiet, family-friendly, and desirable neighborhoods. Thoughtfully designed and tastefully upgraded, this home offers both comfort and modern elegance. Step into the heart of the home - an upgraded modern kitchen featuring quartz countertops, an oversized island, stainless steel appliances with gas stove, pot lights, and plenty of storage. The open-concept layout flows seamlessly into the dining area, highlighted by an accent wall, oversized window allowing for abundant natural light, elegant wainscoting on the ceiling, and a stylish modern light fixture that adds character to the space. The inviting living room boasts a charming bay window and a built-in home theatre system with a smart home controller perfect for enjoying memorable moments with family and friends. There's also a separate cozy family room complete with a wood-burning fireplace, ideal for gatherings and relaxation. Upstairs, you'll find four spacious bedrooms, including a primary suite with a walk-in closet and a luxurious 5-piece ensuite. Hardwood flooring runs throughout the home, with heated floors in all bathrooms, the kitchen, and hallways for added comfort. The finished basement offers insulated flooring, a kitchenette with fridge, separate entrance - providing the option for an in-law suite plus a sauna for your own private retreat. Additional features include smart home lighting, smart locks, smart garage door opener, patterned concrete backyard with BBQ gas line, and more. Conveniently located close to top-rated schools, parks, shopping, and entertainment this home truly has it all. Don't miss the opportunity to make this beautiful house your next home! (id:50787)
RE/MAX Metropolis Realty
118 Highland Drive
Orangeville, Ontario
Welcome to this charming 3-level side split home, lovingly cared for by the same owners for the past 28 years. Located in a family-friendly neighbourhood with great schools and amenities close by. This home offers comfort, character and space for the family. Inside, you'll find 3 bedrooms, 2 bathrooms, and a newly finished basement featuring a cozy gas fireplace- perfect for a relaxing movie night in or watching the game! The main floor flows beautifully, with a dining room that opens directly to the backyard, creating the perfect indoor-outdoor living space. Step outside to your private entertainment area, complete with spacious deck, built-in bar, and inviting hot tub- ideal for relaxing or hosting summer BBQ's with family and friends. This home is more than just a house - it's a home filled with warmth and love that's ready for new memories to begin. Extras: Newly paved driveway, hot tub and bar included. What are you waiting for?? (id:50787)
Royal LePage Rcr Realty
13467 Fourth Line N
Halton Hills (Rural Halton Hills), Ontario
Welcome to 13467 Fourth Line, situated on 1.7 acres just outside Acton. This home is set in a peaceful environment, and only a two-minute drive from town. Enjoy a tranquil view from the spacious wrap-around front porch where you can have your morning coffee or glass of wine to end the day. This residence offers four plus one bedrooms spread across 2 stories. The main floor features impressive 12-foot ceilings and a kitchen that includes a generous quartz island, perfect for family gatherings or entertaining larger groups. Next to the kitchen, the dining room is designed to comfortably seat the whole family for meals and celebrations. Additionally, the main floor boasts a front sitting room or office, highlighted by large windows that flood the space with natural light. In the living room, the gas fireplace serves as a captivating centerpiece, surrounded by large windows that create a warm and inviting ambiance. On the upper level, you'll find a primary bedroom with an ensuite bathroom with a glass shower and a soaking tub, connected to a spacious walk-in closet. This floor also features two additional bedrooms, one of which has a ladder leading to an upper loft ideal for a playroom or reading nook. If you climb a few more stairs, you'll discover another room that can serve as a bedroom, but it can also be utilized as a private office away from the second floor. In the finished basement, a wet-bar area awaits, accompanied by ample open space perfect for a pool table, a dance floor, or a cozy TV nook. Additionally, another room on this level can serve as an extra bedroom or an office, complete with access to a three-piece bathroom. In the backyard, you'll find an inground pool accompanied by a spacious patio area and a pergola, perfect for endless summer enjoyment. A fire pit allows you to sit out on summer evenings under the stars listening to nature right out in your backyard. Book your showing today. (id:50787)
Coldwell Banker Escarpment Realty
30 Glendale Avenue
Toronto (High Park-Swansea), Ontario
Welcome To 30 Glendale Ave Situated In Prime High Park/Roncesvalles Neighbourhood!! This Charming & Ultra Spacious 4 Bedroom Detached Home Features Large Living Room, Modern Kitchen W/Granite Counters, Open Dining Room With W/O To Deck & Beautiful Backyard Oasis, Sunroom, Large Primary Bedroom, 2nd Bedroom With W/O To Balcony, Separate Side Entrance W/ Access To Basement. Steps To Shops, Pubs & Health Centre. Short Walk To Lake, Walking & BikeTrails. Steps To Transit & Minutes To Downtown. A Must See -- Don't Miss Out!!! (id:50787)
RE/MAX West Realty Inc.
273 Cossack Court
Mississauga (Fairview), Ontario
>> Professionally Landscaped Over-sized Backyard with 2-tier deck, Muskoka Setting with Fish Ponds and winding walking stone path for family & guest enjoyment, Breathtaking beauty of Nature! Large Wide Premium Lot. << Fully upgraded Gourmet Kitchen with Gorgeous Centre Island & Lots of Kitchen Cabinetry. Unique Designed Beautiful Family Rm Features High Ceiling, Fireplace and Large Windows. Lots Of Natural Lights<< Functional floor plan. Luxurious Primary Bedroom with Ensuite Bath, Large W/ Closet and Lots of Windows. 2nd & 3rd bedrooms features large Closet <<< Separate Entrance From Garage To Well Designed Professionally Basement Apartment/In-Law Suite. Independent Laundry and Large Storage room for Privacy <<< Additional 2 Large Bedrooms in Lower Level features full Bath and Eat-In Kitchen. Guest Welcome! << Expanded Interlocking Driveway can park 3 cars. Close To All Amenities, Steps To Park, Trails, Schools, Square One Shopping, Public Transport & Close To Go Station*** Great Neighborhood In the Heart of Mississauga. Must See! (id:50787)
RE/MAX Real Estate Centre Inc.












