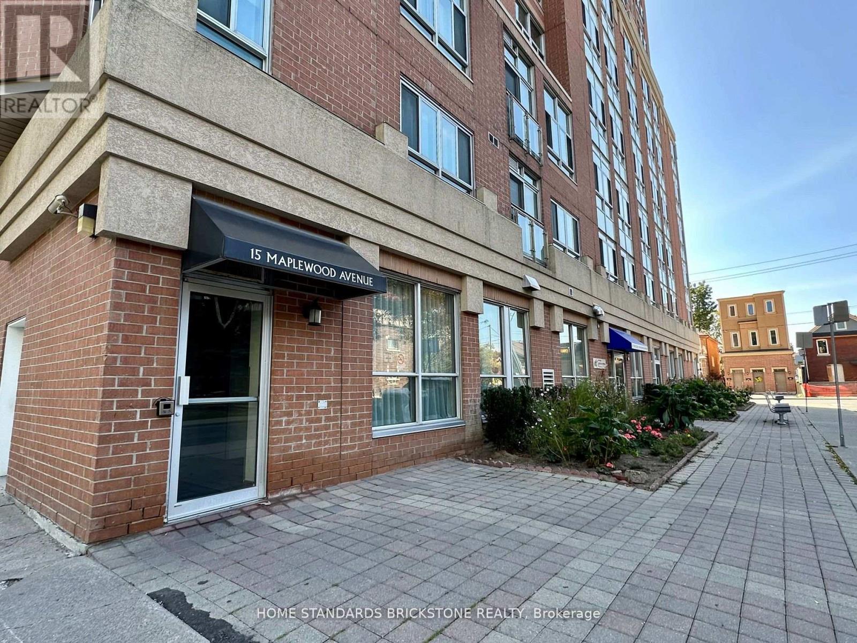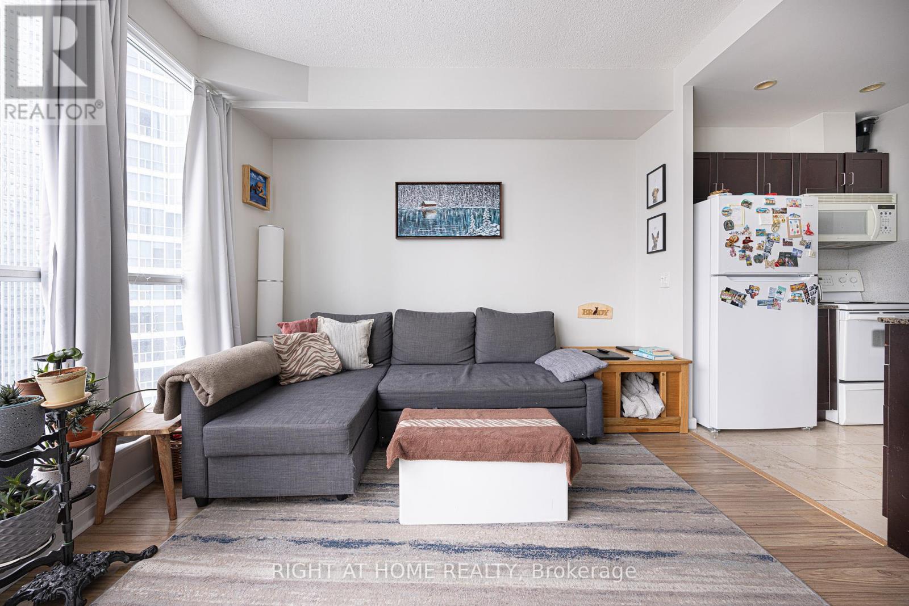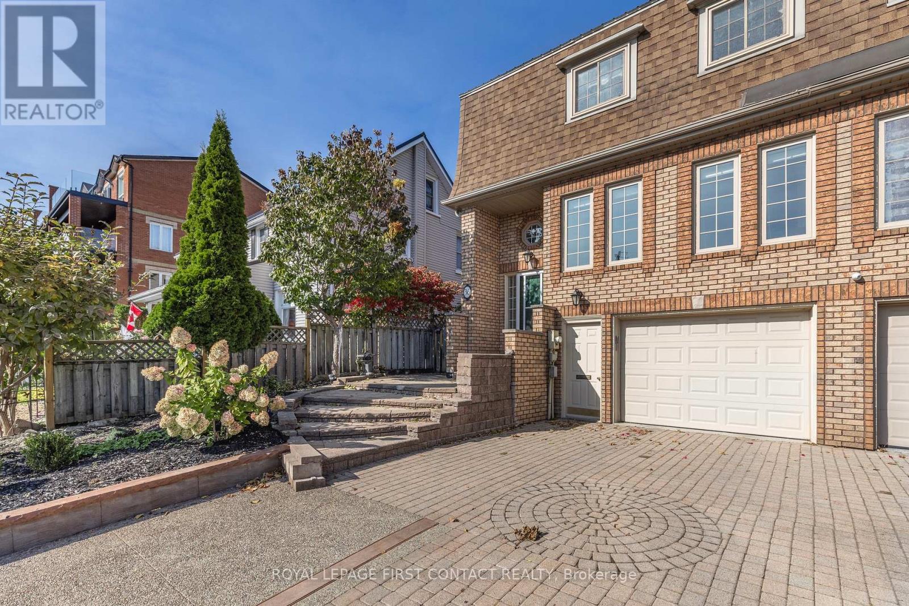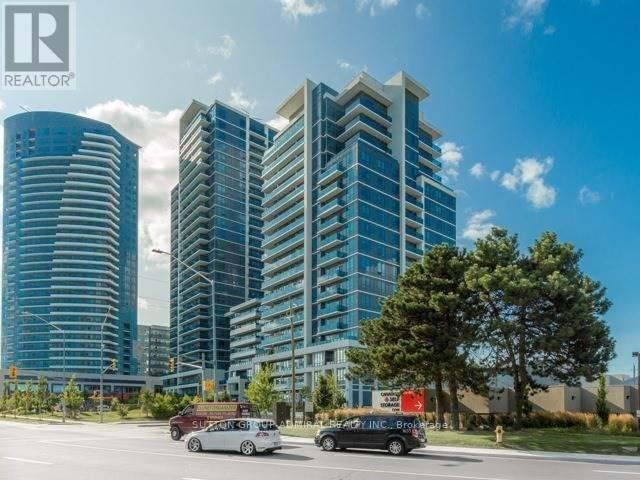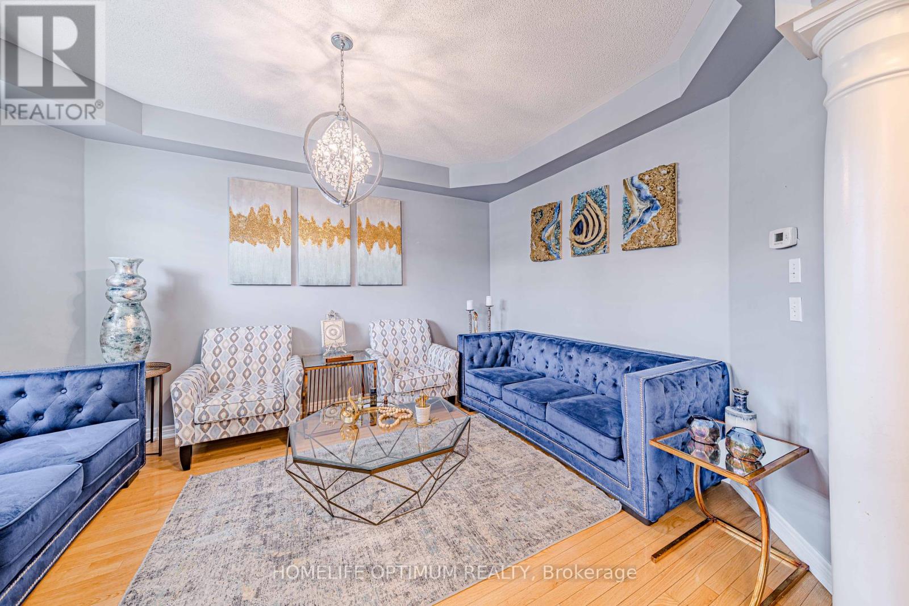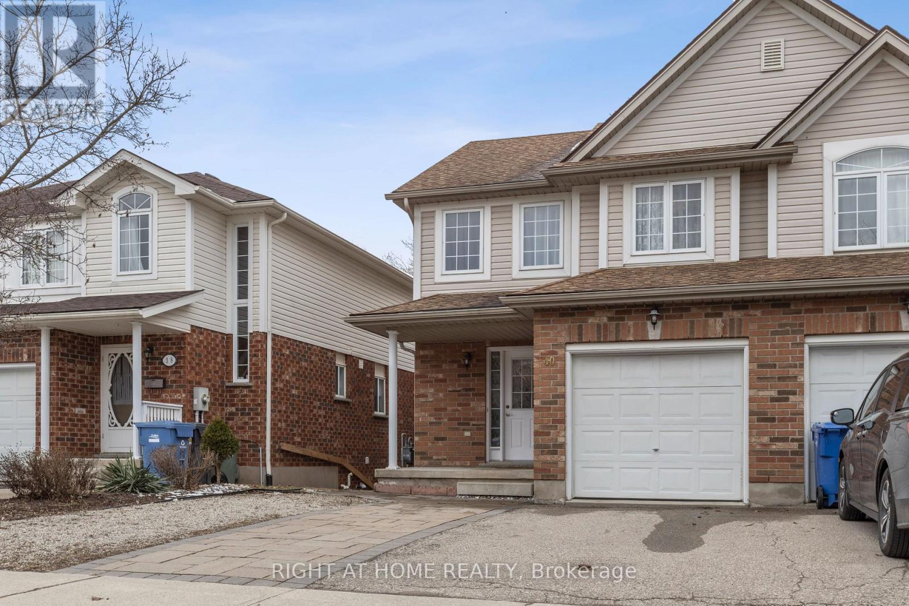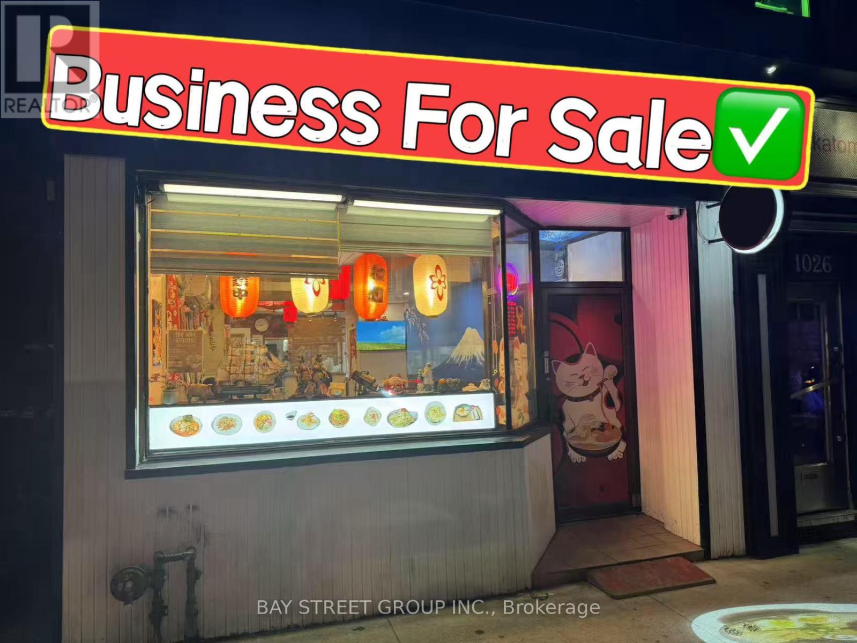1111 - 15 Maplewood Avenue
Toronto (Humewood-Cedarvale), Ontario
" Welcome " To Fabulous Conveniently Located Between Cedarvale Park and Wychwood! This Building is in a Well-Established Neighborhoods, On a Quiet Tree Lined Street Steps to Bathurst & St. Clair, Walk to the St. Clair West Subway Station & Streetcar Line. Walking distance to Grocery Stores, Retail Shops, Parks, Ravines and More. South West Corner 1 Bed Plus Sun Room Den , with Plenty of Natural Light, Large window, And a Juliette Balcony. A Roomy Den Can Be Used as a Home Office With Great Views. New Stainless Steel Appliances and Electric Light Fixtures. **Extras** The Building's Top Floor Lounge Room With Kitchenette, Dining Set, And TV Lounge. Walk-out onto the Large Terrace to Take in the Incredible Views of the City Sky view and the Lake. (id:50787)
Home Standards Brickstone Realty
2113 - 208 Queens Quay W
Toronto (Waterfront Communities), Ontario
Available June 1 - This Elegantly Furnished 1 Bedroom Condo With Views Of Toronto's Biggest Landmarks Is Located In The Vibrant Harbourfront Neighborhood. Easy Access To The Lake, Newly Built Love Park, TTC, Underground PATH, Rogers Centre, Scotiabank Arena, Union Station, Universities, Restaurants, Groceries, Shopping And Financial And Entertainment Districts, Toronto Island Ferry. Open Kitchen with Pantry and Unique Glass Breakfast Bar. Functional Layout Of About 555 Sq Ft and 9' Ceiling. Building Amenities Outdoor & Indoor Pool, Sundeck, Gym, Sauna, Roof Top Patio, Party Room, Theatre Room, Billiard Room, Guest Suites, 24/7 Concierge. (id:50787)
Right At Home Realty
2702 - 89 Church Street
Toronto (Church-Yonge Corridor), Ontario
Be The First To Live In This Bright and modern 1+den unit at The Saint Condos by Minto, in one of Toronto's most vibrant downtown neighbourhoods. This beautifully designed unit features an open-concept layout with premium finishes, high ceilings, and floor-to-ceiling windows offering plenty of natural light. The Kitchen Features Stone Countertops, integrated energy star appliances, and a Large Breakfast Island. The Saint offers world-class amenities, including a fitness centre, salt meditation room, sauna, and spa-inspired treatment areas, party room, private dining space, and a fireplace lounge. Conveniently located steps from St. Lawrence Market, the Eaton Centre, TMU and the Financial District (id:50787)
Royal LePage Realty Plus
424 - 200 Manitoba Street
Toronto (Mimico), Ontario
Step into this bright and airy 1-bedroom loft in the sought - after Skylofts II community. Soaring 17-foot ceilings and a wall of windows flood the open-concept living area with natural light, offering stunning panoramic views of Etobicoke. The main living space blends comfort and style, complete with a cozy gas fireplace perfect for relaxing evenings. Upstairs, the loft-style bedroom overlooks the living area and features a private 4-piece ensuite and a spacious walk-in closet. Just a short stroll to waterfront trails and with quick access to the Gardiner, GO Train, and TTC - this is contemporary city at its finest. (id:50787)
Exp Realty
Unit B - 311 Jane Street
Toronto (Runnymede-Bloor West Village), Ontario
Bright & Spacious 2 Level, 2 Bedroom Apartment for Lease in the Converted Bloor West/Baby point Neighborhood! Features include Plank Flooring Throughout Nearly 900 SQFT of Space Spread Out Over 2 Floors. Enjoy the Large Open kitchen/Dining & living space w/walk-out to a large 85+ SQFT Balcony on the Main floor, Two Separate 2nd level Bedrooms and a Newly Renovated 4 pc Bathroom with Separate In-suite Laundry Make this the Perfect Layout for Families, Couples, Working Professionals or Roommates Looking for Affordable Living in One of Toronto's Most Desirable Communities. Nearby Shops, Cafes, Jane Station, Bloor West Village, Groceries, QEW/Gardiner Access to Downtown & more! (id:50787)
Royal LePage Terrequity Realty
53 Humber Crescent
King (King City), Ontario
King City Location, best schools, best neighbourhood! Large Lot with no homes behind, make this lovely home your own. Kitchen updated Excellent quiet crescent, raise your family in this lovely home (id:50787)
RE/MAX Hallmark York Group Realty Ltd.
20 Howard Avenue
Brock (Beaverton), Ontario
Top Reasons You Will Fall In Love With This Detached Raised Bungalow! Located On 1/2 Acre Lot On A Peaceful Street, This Home Features 3 Spacious Bedrooms And A Bright, Open-Concept Living Area. A Newly Renovated Kitchen With A Walk-In Pantry And Quartz Countertops, Backsplash, Extended Cabinets, A Large Island Ideal For Entertaining, Gas Stove, Pot Filler, Built-in Wine Fridge And Microwave. Lower Level With 2 Additional Bedrooms, 2 Washrooms And A Kitchenette With A Walk-In Pantry. A Generous Family Room Perfect For Potential In-Law Suite. Recent Updates Include A 200 AMP Electrical Panel, Lenox Furnace (2022), A/C (2022), Stainless Steal Appliances (2022). Double Car Garage With Direct Access To The Basement And A Long Driveway With Parking For Up To 6 Vehicles. Close Proximity To Beautiful Outdoor Spaces Including Thorah Centennial Park and Beaverton Harbour Park And Enjoy The Beach, Marina, Picnic Areas, Playground. Scenic Nature Trails Like The Beaver River Wetland Trail and MacLeod Park Trail. Close To The Brock Community Centre And Local Schools. Just A Short Drive To Orillia (30min), Barrie (1 hour), and Toronto (1.5 hours) (id:50787)
RE/MAX Hallmark Chay Realty
6 Mapleglen Court
Whitby (Pringle Creek), Ontario
This executive home, on a quiet court, is the one you've been waiting for! From the moment you walk into 6 Mapleglen Crt, the central staircase and double height ceilings will enchant. Formal living rm centres around an electric fireplace and feature wall. Enter your dining room through French drs and enjoy meals with views of the pristine backyard & pool. Perfect for families, the kitchen connects entertaining spaces of the backyard and family room. Granite countertops, bar seating and a breakfast area. Holidays spent in the family rm w/ gas fireplace and vaulted ceilings. Retreat upstairs to 4 spacious bedrooms. The owners suite includes w/i closet and 5PC ensuite with soaker tub & w/i shower. The other 3 bedrooms share a large 5PC bath. Lower level includes an in-law suite with 2 bedrooms, living & updated kitchen. Main floor laundry room with sink, storage units and entrance to garage. Enjoy this backyard oasis with a heated salt water pool & hot tub. 3 car garage, 6 car driveway. (id:50787)
Royal LePage Signature Realty
81 Shellamwood Trail
Toronto (Agincourt North), Ontario
In A High Demand North Agincourt Area This Beautiful Fully Detached 4 Bedroom Home Is Nestled In A Quiet Family Neighbourhood. A Stunning & Rare Oversized Reverse Pie Lot Which Spans 92 Feet Wide at the back and features a beautiful inground pool surrounded by custom interlock and a sports pad & A gazebo for shade. The perfect oasis backyard for enjoying & entertaining. Shellamwood Trail is a quiet and safe street. Renovated Open Concept Main Floor Features a Chef's Kitchen with a Huge Island. Family Size Eat In-Kitchen Island. Main floor office perfect for work-from-home or homework. Double Car Driveway & Garage. The 4 bedrooms on the 2nd floor are all very spacious. Primary Bedroom has a large walk-in closet and a 3 piece ensuite. The Basement has a great media room area which is great for watching sports & playing videogames. OVER $250,000 spent in improvements and upgrades. *Close To Parks, Schools, Restaurants, Shopping, TTC, Go Train And All Other Amenities. Don't Miss This Rare Opportunity. (id:50787)
Royal LePage Vision Realty
3309 - 125 Redpath Avenue
Toronto (Mount Pleasant West), Ontario
he Eglinton Condo By Menkes, Bright And Spacious , High Floor With city view Functional 1 Bedroom + Den Layout With 2-4 Piece Bathrooms,, Modern Kitchen With Quartz Countertop, Living Room Walk-Out To Balcony, Convenient Location, Close to Restaurants, Entertainment, Shops, LCBO And Loblaws. (id:50787)
Realty Associates Inc.
36 Kempenfelt Drive
Barrie (North Shore), Ontario
Custom quality built, 3 bedroom, 3 washroom, two story home on a quiet, one way street across from the water of Lake Simcoe, Kempenfelt Bay. Large waterfront park just a 300 foot walk to the east. Stroll to downtown shops and restaurants or along the lakefront trail around the city. 1743 sq ft, 2150 total finished including the lower level, inside access to the oversized single garage and 3 car unistone driveway. No lawn care or grass, just nice gardens, stone patio, and a large deck with glass railings. New metal roof, attic insulation added, and skylight sealed in 2006. Step inside to hardwood staircases and floors up from the front entrance, or to the inside entry from the garage to a mudroom area with full bathroom, laundry room and storage. Main floor with eat in kitchen overlooking and walking out to the deck, dining room, powder washroom, and bright living room with gas fireplace. Upstairs has an office area in the upper foyer, three bedrooms, and another full bath. Large primary bedroom with a walk-in closet. Most windows, garage door, kitchen counters, fridge, stove, and furnace (2009) have been replaced. Fantastic property in one of the best locations. Come see it soon. (id:50787)
Royal LePage First Contact Realty
Royal LePage Locations North
2311 - 7165 Yonge Street
Markham (Grandview), Ontario
[Jun 2025 Move In] Amazing View, Built-In Closets, Custom Made Kitchen Island, Closet Organizer. High Floor. P1 Parking. Large Locker. Access To Transit. Underground Access To Retail, Grocery Store, And Medical Offices. 24Hr Security Guard. Outdoor Play Area And Many Indoor Amenities. Close To Future TTC Subway Station & 407. New Immigrants/Students Welcome. (id:50787)
Sutton Group-Admiral Realty Inc.
3343 Eglinton Avenue W
Mississauga (Churchill Meadows), Ontario
Welcome to this beautifully maintained end-unit freehold townhome, a rare gem offering a fully detached two-car garage and exceptional living space in one of the most sought-after neighbourhoods. This move-in ready home combines elegance, functionality, and thoughtful upgrades, making it a standout opportunity for families or professionals alike.?The main floor features soaring nine-foot ceilings that enhance the sense of openness and light throughout. A spacious, separate living/dining room provides ample space for formal gatherings, while the fully renovated kitchen boasts quartz countertops, stainless steel appliances, and a spacious, bright, sun-filled breakfast area. Overlooking the kitchen is the inviting, spacious family room with an upgraded gas fireplace, ideal for relaxing with family or entertaining guests.?On the second floor, youll find three generously sized bedrooms, including a primary suite with a full ensuite bathroom and another full bathroom. Each room offers comfort, privacy, and space to grow.?The finished basement provides fantastic flexibility with a large recreation area, plenty of storage, and a rough-in for a three-piece bathroom, perfect for creating a home gym, office, or media room.?This end-unit enjoys the benefit of added privacy with detached roofs on both sides. The home also features professionally landscaped front and back yards with a flagstone walkway and patio, all fully fenced, making it perfect for kids, pets, or outdoor gatherings.?Additional features include central air conditioning, a central vacuum system with equipment, upgraded light fixtures, California shutters, window coverings, and a garage door opener.?This is more than just a homeits a rare and valuable opportunity. This property is truly a great catch with its spacious and well-done layout, premium upgrades, and unbeatable location. Dont miss your chance to make it yours. (id:50787)
Homelife Optimum Realty
25 - 289 Plains Road W
Burlington (Bayview), Ontario
Executive style, End-unit Townhome in sought after South West Burlington location. Notable Features include: Double Car Driveway and Garage w/ inside entry, Basement Walk-out, Hardwood on main and second level, Open Concept kitchen with island and sliding doors out to a brand new deck as well as both bedrooms featuring Ensuite Bathrooms. The grounds are beautifully landscaped and proximity to the Lake, LaSalle Park and the Royal Botanical Gardens make this a truly special place to call home. Book your showing today and explore this desirable opportunity! (id:50787)
RE/MAX Escarpment Realty Inc.
Bsmt - 1125 Shadeland Drive
Mississauga (Erindale), Ontario
Separate Entrance, Basement Level Only. Quiet & Safe Neighborhood, You Don't Share Anything With Upper Level, You Have Your Own Kitchen, Bathroom, Laundry. Spacious And Bright, One Very Large Bedroom, Laminate Flooring Throughout, Close To Top Schools(Woodlands Secondary School), Supermarket, Park, Go Station, Hwys. (id:50787)
Homelife Landmark Realty Inc.
499 Jim Barber Court
Newmarket (Bristol-London), Ontario
Fabulous Townhome in quiet court location in Newmarket. Bright & spacious open concept floor plan with combined functional living & dining rooms & gleaming floors. Sun filled kitchen with W/0 to balcony. 3 spacious bedrooms without any waste space including Master W/Ensuite bathroom and sun filled 2nd & 3rd bedroom. Tandem garage with direct access to finished basement. Wonderful location, minutes drive to the Go Train, Historical Main Street, Fairy Lake, Downtown Newmarket, Parks, Church, Shopping Mall & Schools. Newer Roof (2023), Driveway 2023, Washer & Dry 2019. Tandem Garage parking 2 cars. (id:50787)
Real One Realty Inc.
261 Soudan Avenue
Toronto (Mount Pleasant West), Ontario
Welcome to this Brand New Reno 3 BR, 2 Bath unit in the heart of midtown, one of Toronto's most sought-after neighborhoods. About 1000 SF. Kitchen, Living, Dining combined Open Concept, Skylights. Brand new Stainless Steel Appliances and Quarts Countertops. New floors and paint. Spacious Bedrooms. Master Bedroom with massive built-in wardrobe and a bath with a shower. Stylish Main bath with a bathtub. Ample storage throughout. Perfect for families and professionals. One of Toronto's most sought-after neighborhoods. Some of Toronto's best schools are in the area. Fantastic location near Yonge and Eglinton with great transportation and everything you can think of at a walking distance and minutes away. Starbucks, Shoppers and No Frills 2-3 minutes away. Can be furnished or unfurnished. Just come and enjoy. (id:50787)
International Realty Firm
3212 - 21 Widmer Street
Toronto (Waterfront Communities), Ontario
Welcome to Cinema Tower, an iconic residence in the heart of Torontos Entertainment District. This bright and spacious 1+1 bedroom suite on the 32nd floor features 740sf (634sf interior+106sf balcony) of living space, floor-to-ceiling windows, hardwood floors throughout, 9-ft ceilings, a private balcony with bright & stunning South-West facing city views, and a gourmet kitchen with built-in Miele appliances and quartz countertops. The versatile den is perfect for a home office or guest space. Enjoy world-class amenities including a full-sized basketball court, state-of-the-art fitness centre, steam room, sauna, private theatre, rooftop terrace with BBQs, party room, 24-hr concierge, and guest suites. Steps to TIFF Bell Lightbox, TTC, PATH, Financial District, fine dining, shops, CN Tower, Rogers Centre and morethis is downtown living at its best. 1 Locker in included! (id:50787)
Bay Street Group Inc.
40 Chillico Drive
Guelph (Willow West/sugarbush/west Acres), Ontario
Welcome to Charming Semi-Detached Home Backing Onto a Ravine 40 Chillico Dr, a beautifully designed 1,294 sq. ft. semi-detached home with a finished walk-out basement, nestled in a quiet and family-friendly neighborhood. This home offers a thoughtfully designed layout with no wasted space, ensuring both comfort and functionality. Enjoy your morning coffee on the walk-out deck from the breakfast area, overlooking a serene ravine with mature trees and birdsong a perfect way to start your day! Large windows throughout the home flood the space with natural light, creating a warm and inviting atmosphere. The primary bedroom features double doors, a walk-in closet, and access to a semi-ensuite bathroom for added convenience. A spacious second bedroom with a double closet and a cozy third bedroom make this home ideal for families of all sizes. The open-concept basement is a standout feature, boasting huge windows, a walk-out to the backyard, a spacious 3-piece bathroom, and a kitchenette. This versatile space is perfect for in-laws, guests, or teenagers seeking privacy. With a 1-car garage and a driveway that fits 3 additional vehicles, parking is never an issue. Conveniently located just 15 minutes from the University of Guelph, Steps to bus stop, Walking distance to Conestoga College and only minutes to Costco, shopping centers, parks, schools, and scenic trails, this home is truly a rare find. Don't miss this opportunity. (id:50787)
Right At Home Realty
175 Madison Avenue
Toronto (Annex), Ontario
Large And Sunny 2 Bedroom Located Close To Uoft. Move Into A Place That Feels Like Home With A Huge Kitchen With Island And Full Size Appliances. Kitchen Looks Over Large Living Area With Adjacent Patio Balcony. Primary Bedroom With Ensuite And Reading Nook In The Corner Tower Of The Building. Second Bedroom Large Enough For All Your Belongings. Close To Many Amenties, Ttc. Speak to LA about parking (id:50787)
Right At Home Realty
C232 - 330 Phillip St Street
Waterloo, Ontario
The Most Desirable Luxury "Icon 330" Condo In Waterloo. Experience Elevated Student Living At The ICON, Waterloo's Premier Lifestyle Complex. This 3 Bedroom Unit On The 2nd Floor Of The South Tower Offers Breathtaking Views Of Waterloo University. 3 Bedrooms With 2 Full Washrooms With A Modern Kitchen With Quartz Countertops, S.S. Appliances Plus Ample Cabinetry. The Spacious Living Room Features Engineered Flooring, A Mounted TV In Living Room And One Of The Room Floor-To-Ceiling Windows. The Primary Bedroom Boasts More Stunning Views, A Modular Desk/Shelving Unit, An Ensuite Bathroom Plus, Exclusive Underground A Storage Locker Are Included. Tons Of Amenities Including Rooftop Basketball Court, Gym, Yoga Studio, Games Room, Study Lounge, Fitness Centre, Theatre Room, Concierge And 24 Hrs Security, Fully Furnished Unit. The ICON Ensures Comfort And Safety. An Onsite Leasing Office Handles Short And Long-Term Rentals, Maintenance, And Parking Options. Don't Miss This Investment Opportunity For Premium Student Living. S/S Fridge, Stove, B/I Dishwasher & Microwave- Rangehood, Washer & Dryer, Window Coverings, Stone Counter Top, Engineered Laminate Floor, Two Mounted TV, Sliding Doors. One Locker And Much More.... (id:50787)
Homelife/future Realty Inc.
82 Glenmorris Street
Cambridge, Ontario
Discover The Charm Of This Stunning Century Home, Where Classic Character Meets Contemporary Upgrades. With Impressive 11-foot Ceilings And Generous Windows, Natural Light Floods The Space, Highlighting The Beautiful Original Hardwood Floors, Exquisite Trim Work, And Elegant Crown Mouldings. An Inviting Enclosed Porch Welcomes You Into A Warm Foyer That Leads To A Magnificent Dining Area, Featuring An Ornamental Fireplace Adorned With The Original Victorian Mantle And A Spacious Bay Window. This Home Beautifully Blends Timeless Elegance With Modern Comforts, Creating A Perfect Retreat. Extras: 11' Ceilings, Original 14" Baseboards, Original Front Entry/Door, Original Curved Staircase, Updated Cabinetry, Marble Island/Granite Counters, Chef-grade S/S Appliances, Liebherr Fridge, Bertazzoni Range; Alternate Staircase To Upper Level via Kitchen, Reverse Osmosis System, Washer/Dryer On 2nd Floor; Primary Bedroom feat. Exposed Stone, Antique Barn Door, Blackout Automatic Hunter-Douglas Shades, Heated Floors; Ensuite Bathroom: Large Tiles/Heated Floor; Irrigation System, Salt Water Pool (Fenced For Safety), Large Patio w/ Hot Tub, Curb Cut To Allow For Expanded Driveway/Extra Parking. Stones Throw to Gaslight District + Restaurants. (id:50787)
Right At Home Realty
35 Nanhai Avenue
Markham (Angus Glen), Ontario
Step into unparalleled sophistication with this exquisite, newly constructed 50' Lot Detached Residence, showcasing near 5000 square feet of meticulously crafted luxury in one of Markham's most prestigious neighborhoods celebrated for its top-tier schools and vibrant community. From the moment you enter, be captivated by the breathtaking 13-foot coffered ceilings in the expansive open-concept kitchen and family room, gracefully enhanced by glittering chandeliers and a wealth of recessed lighting, creating an ambiance of warmth and grandeur. Perfectly positioned for convenience, you're just moments away from the GO Station, Highway 404, CF Markville Mall, and an array of popular dining destinations and upscale grocers, all within a 10-minute drive. Inclusions: Stainless Steel Stove, Range Hood, Fridge, Dishwasher, and Custom Window Curtains (All to be installed prior to closing).All Existing Lighting Fixtures. Don't miss your chance to lease this unrivaled masterpiece, where luxury, comfort, and convenience converge. Schedule your private showing today and experience refined living at its finest. (id:50787)
First Class Realty Inc.
1024 Gerrard Street E
Toronto (Blake-Jones), Ontario
Location! Established Llbo Noodle Restaurant Business For Sale On Busy Gerrard St. Near Established Brand Stores Like Walmart, Tim Hortons, Mcdonalds And Major Banks. Well Kept With 9Ft Hood, Walk-In Cooler And Basement With Storage. LLBO For 34 Seats. New HVAC And Tankless Water Heater. (id:50787)
Bay Street Group Inc.

