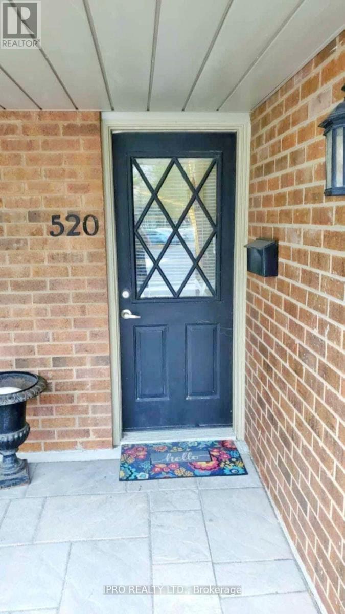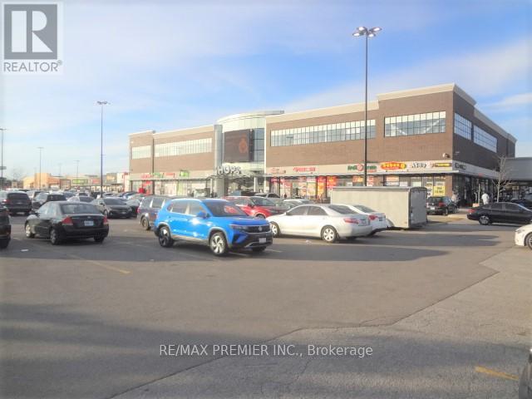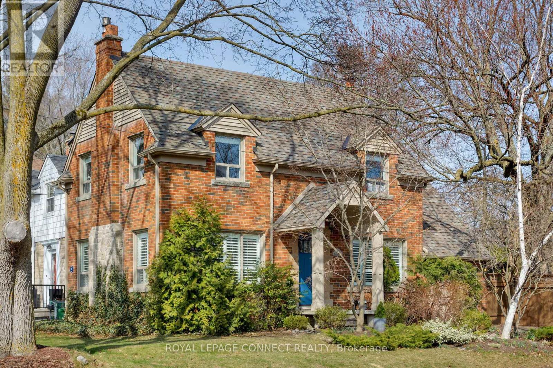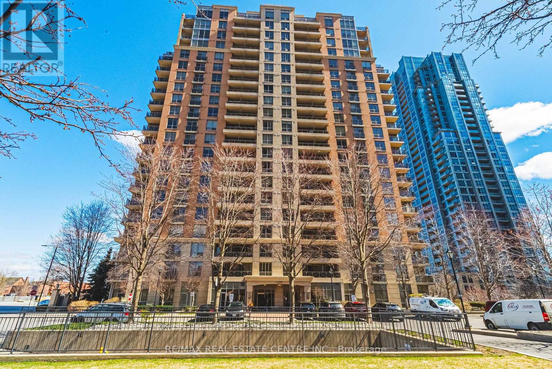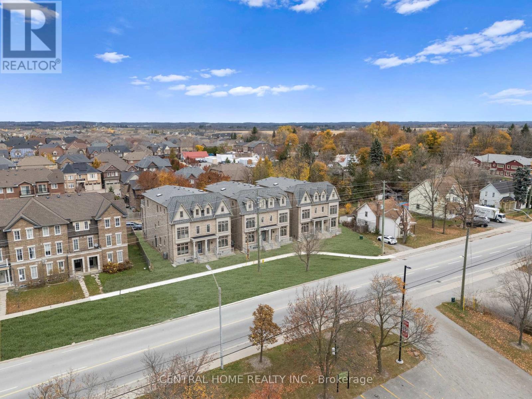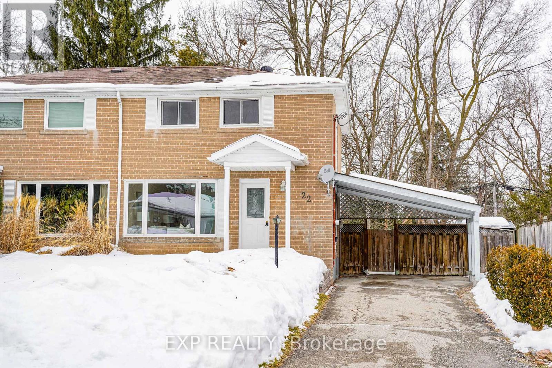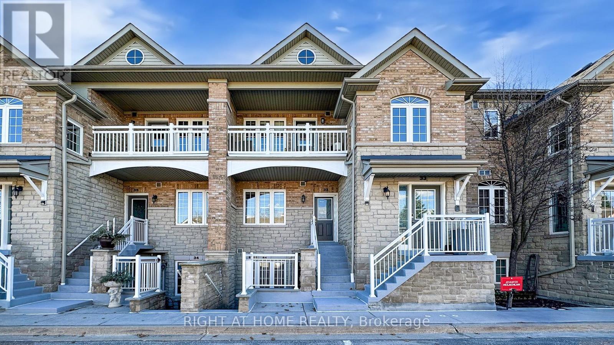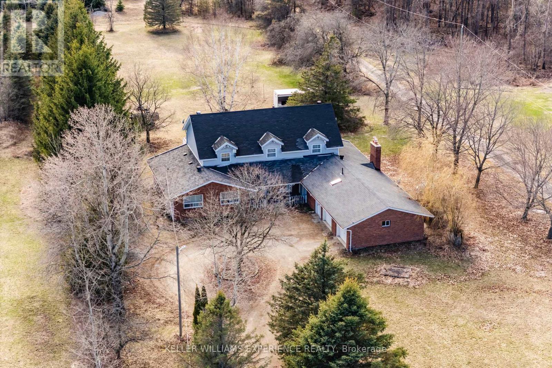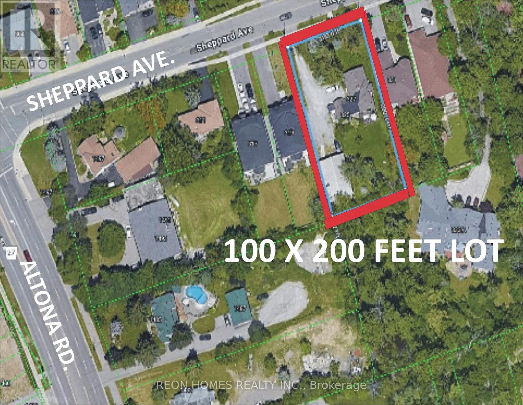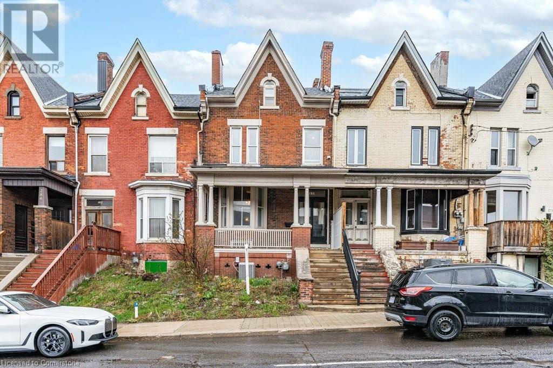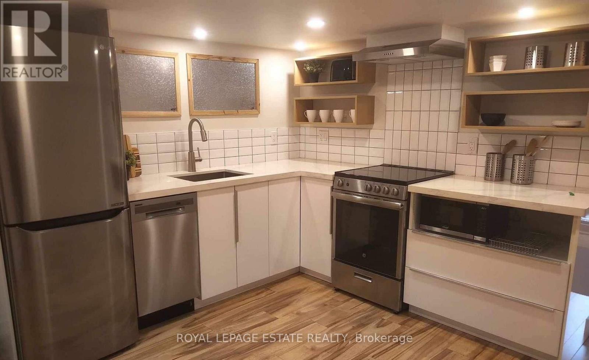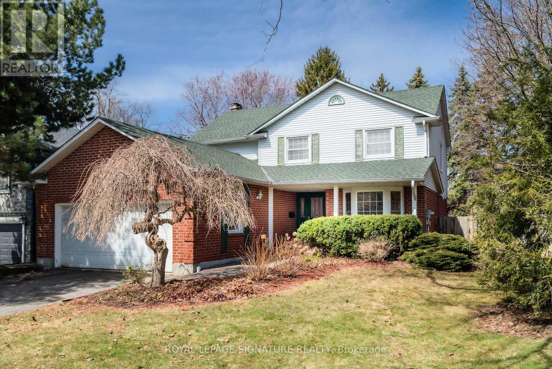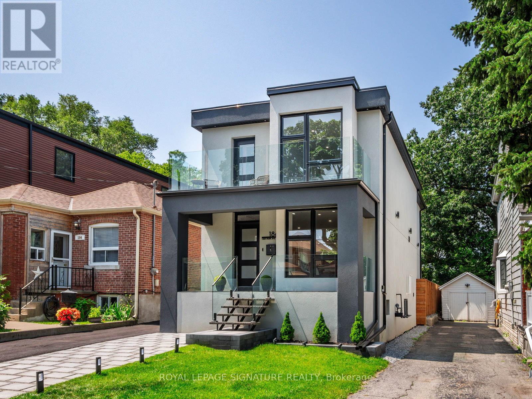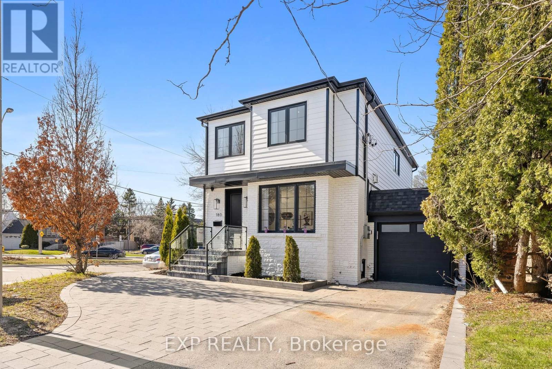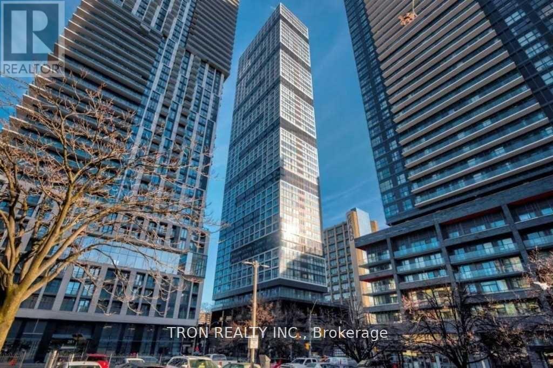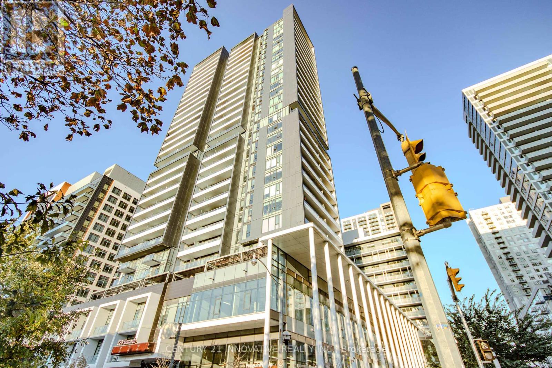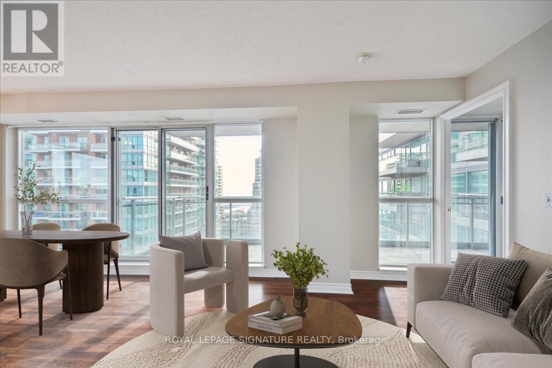520 - 1000 Cedarglen Gate
Mississauga (Erindale), Ontario
Incredible Value in Mississauga Spacious 2-Bedroom Condo at an Unbeatable Price! Own a beautifully maintained piece of Mississauga without breaking the bank. This bright and spacious 2-bedroom condo apartment offers 1,187 sq ft of practical living space, combining comfort, style, and exceptional value. While more affordable options have recently entered the market, this unit stands out with its generous room sizes, sun-filled open-concept layout, and private balcony perfect for relaxing or entertaining. Enjoy modern upgrades like a sleek glass shower and the convenience of underground garage parking. Just steps from Huron Park Recreation Centre, transit, and shopping, this is a smart opportunity for first-time buyers or savvy investors alike. (id:50787)
Ipro Realty Ltd.
168 Ashridge Court
Mississauga (Rathwood), Ontario
Welcome to this spacious 3 bedroom, two storey Semi-detached on a large corner lot in the sought after community of Rathwood! This home was wonderfully maintained by the original owner! This home is bright and spacious, features newer beautiful bay windows which let in much light, family sized eat-in kitchen, lead into the open concept living dining room. Second level feature three spacious bedrooms plus a main 4 piece bathroom. The primary bedroom has a large walk-in closet and ensuite 4 piece ensuite. The lower level has a lovely recreation room with a cozy wood burning stove, walk-out to an oversized fully fenced back yard. This area could also be used as a separate suite for in-law or income potential. Laundry and storage are also found on this level. New roof with lifetime shingles, complete with 12 year warranty( 2021), new garage door with remote, newer casement windows. Close to fabulous amenities, walk to Square One, Transit, Highways, Sheridan College, Schools, Recreation Centers, Amazing Restaurants and Much more! You can't beat the LOCATION. (id:50787)
Right At Home Realty
7124 Cadiz Crescent
Mississauga (Meadowvale), Ontario
Top 5 Reasons You Will Love This Home: 1) Well-cared-for semi-detached raised bungalow set in the sought-after Meadowvale area of Mississauga 2) The main level, adorned with gleaming hardwood flooring throughout, offers a dining room, an open and bright living area, and three well-sized bedrooms 3) Below, the basement unveils a generously sized recreation room, complete with a full bathroom and convenient garage access, providing an ideal space for gatherings 4) Enjoy the expansive outdoor living space of the deep lot, perfect for both entertaining and unwinding in tranquility 5) Added convenience of living close to various amenities, including schools, shopping centers, parks, restaurants, and more. 1,866 sq.ft. of finished living space. Visit our website for more detailed information. (id:50787)
Faris Team Real Estate
2c07 - 7215 Goreway Drive
Mississauga (Malton), Ontario
Excellent Opportunity To Start Your Own Business In New Westwood Square Mall....Good Size Unit FOR LEASE...Second Floor Unit Approximately 109 Sq. Ft. Well Suited For Any Business: Retail/Professional/Dental /Consulting & Travelling. Well Established High Traffic Location Along With Major Stores Like Fresco, Tim Hortons, Lcbo, Shoppers Drug Mart, Td, Scotia Bank And Many More. (id:50787)
RE/MAX Premier Inc.
2412 Barcella Crescent
Mississauga (Sheridan), Ontario
Beautifully updated 4-bedroom semi-detached home offering over 1,600 sq.ft of stylish, functional living space in one of Mississauga's most desirable neighborhoods. From top to bottom, this home has been thoughtfully updated with modern touches and quality upgrades, showcasing real pride of ownership. Inside, you'll find a bright, open layout enhanced by pot lights and California shutters throughout. The kitchen is bright and modern, renovated just two years ago with quartz countertops and backsplash, and a matching custom quartz dining table that is yours to keep. Professionally finished brand new basement (2025) with added space and extra storage with built-in shelves for convenience. This home doesn't just shine inside, outside, you'll love the curb appeal with a fresh stucco exterior(2024), interlock stone (2023) landscaping (2023), a new front door (2023), and a spacious walk-out backyard with 2 sheds (2024) for plenty of storage room and a cozy Gazebo (2024) perfect for entertaining, hosting and relaxing. Recent waterproofing through the entire home (2025) with 20 year warranty and a newer furnace ensure comfort and peace of mind for decades to come. All of this in a prime Sheridan location, close to top-rated schools, highways, shopping, parks, and more! (id:50787)
Royal LePage Realty Plus
32 Winston Grove
Toronto (Stonegate-Queensway), Ontario
Winston Grove on the Park!!! Oft Admired, This 2 Storey Detached Cape Cod Offers Tremendous Curb Appeal & Street Presence. Conveniently Located at the Base of Sunnylea JS Park, This Charming Abode is Sure to Please. Classic Centre Hall, Oversize Living/Dining Room with Cozy Wood Burning Fireplace, Loads of Original Period Details Including Crown Moulding, Trim, Railings & Door Hardware, Hardwood Floors, Renovated Eat-in Kitchen with Stainless Appliances & Walk-out, 3 Spacious Bedrooms, 2 Bathrooms, Tastefully Finished Basement with Gas Fireplace. Slick 3pc. Bathroom with Heated Floors & Steam Shower System, 35' x 94.5' Landscaped Lot with Mature Trees & Ample Parking. A+ Private Yard with Massive Deck and Zen Like Gazebo/Hot Tub System; Primed for Entertainment! Tremendous Location Steps to Local Parks, Sunnylea JS & Bloor Street Shopping/Entertainment. (id:50787)
Royal LePage Connect Realty
35 - 19 Valhalla Inn Road
Toronto (Islington-City Centre West), Ontario
Amazing Unit. 2 Floors, 3+1 Bedrooms, 3 Baths With Front Terrace And Private Back Deck With A Walk-Out From Den. Close To All Amenities: Shops, Transit Route, School Bus Pick Ups, Highways (401,427,27, QEW), Libraries & Schools. This Units The Luxury Of Privacy With All The Extras, Pool, 3 Gyms, 2 Party Rooms, 3 Guest Suites, Games Room, Theatre, 4th Floor Terrace For Barbeque, Concierge, Underground Parking, Playground, & Dog Run For Dog Lovers. Close To Parks And Tennis Courts. Lots Of Visitor Parking. Laminate Flooring For Easy Cleaning. 3 Large Closets And Big Storage Under The Stairs. Also A Shed In The Back Deck That Will Stay. All Appliances Included. Brand New Furnace Installed Oct 2024. Feel Free To Visit! (id:50787)
Royal LePage Realty Centre
19 Owens Road
Brampton (Credit Valley), Ontario
Tucked into a quiet street in the Spring Valley subdivision of Bramptons Credit Valley neighbourhood, 19 Owens Road is a spacious 4-bedroom, 4.5-bath detached home offering over 2,500 sq. ft. above grade plus a builder-finished basement. Built by The Conservatory Group, this one-owner home impresses with generously sized rooms, a separate family room with a gas fireplace, a formal living/dining space, and a large eat-in kitchen with quartz counters, stainless steel appliances, and a walk-out to the backyard.Upstairs, you'll find four spacious bedrooms with direct bathroom access, including a substantial primary suite with a walk-in closet and 5-piece ensuite. The second bedroom has its ensuite too, ideal for guests or in-laws.Located just minutes from Eldorado Park, Lionshead Golf and Country Club, and the Mount Pleasant GO Station, this home offers unmatched convenience in a family-friendly setting. Freshly painted with refinished kitchen cabinets in 2025, its truly move-in ready. Welcome home. (id:50787)
Century 21 Miller Real Estate Ltd.
1811 - 5229 Dundas Street W
Toronto (Islington-City Centre West), Ontario
Rarely Offered, Super Desirable 1 Bedroom + Media Nook/Den, 1 Bath Suite In High Demand Tridel's Essex 1 Building. Open Concept And Spacious Living/Dining Room, Stainless St,eel Appliances, 9 Ft. Ceiling. Large Bedroom With Closet, 4- Piece Bath, Upgraded LG Front Load Washer And Dryer, Walk-Out To Open Balcony. Sunny West Facing Suite, Located Just Steps To Kipling Subway And Go Station, Shopping, Dining And More.. 24 Hr Shopper's Drug Mart Right Across The Street. Minutes To Highways 427/401/QEW/Gardiner, Six Points Plaza, Sherway Gardens, Incredible Facilities: 24 Hours-a-day Concierge And Gym, Indoor Pool, Sauna, Guest Suites, Billiard Room, Golf Simulator, And Outdoor BBQs! This Place Has It All! Maintenance Fee Includes All Amenities And Utilities (Heating/Hydro/Water)! Comes With Private Underground Parking Space. Lots of Visitor Parking, Do Not Miss! (id:50787)
RE/MAX Real Estate Centre Inc.
202c - 216 Plains Rd West Road W
Burlington (Bayview), Ontario
This is the one you've been waiting for!Beautifully renovated and impeccably maintained, this bright and spacious 2-bedroom, 2-bath Willow corner unit offers 1,313 sq. ft. of refined living in a sought-after location. The thoughtfully redesigned open-concept layout features a stunning kitchen with quartz countertops, stainless steel appliances, and an entire wall of custom cabinetry, providing exceptional storage. Engineered hardwood flooring, upgraded baseboards, pot lights, and the removal of the popcorn ceiling contribute to the units polished, move-in-ready appeal.Both bathrooms have been tastefully renovated, showcasing quality Hansgrohe and Moen fixtures. The spacious primary suite includes a generous walk-in closet and a beautifully appointed ensuite bath.Enjoy the convenience of being steps to boutique shops, renowned restaurants, scenic parks, and the picturesque LaSalle Marina. Commuting is effortless with proximity to the Aldershot GO Station and major highways.Residents enjoy access to a welcoming clubhouse, perfect for social gatherings, movie nights, or quiet reading in the private library. Includes one underground parking space and one storage locker. Dont miss this rare opportunity...schedule your private viewing today and experience the lifestyle this exceptional condo has to offer. (id:50787)
RE/MAX Escarpment Realty Inc.
180 Blake Street
Barrie (North Shore), Ontario
This legal two-unit home on charming Blake Street offers stunning views of beautiful Kempenfelt Bay. Completely renovated in 2014, the property features two fully self-contained one-bedroom units, each thoughtfully designed and updated from top to bottom. The extensive renovations included insulation, drywall, flooring, plumbing, electrical, windows, and modernized bathrooms and kitchens. Both units boast stylish kitchen cabinetry, granite countertops, and undermount sinks, creating a warm and inviting space for everyday living. The home is equipped with separate hydro meters, two furnaces, one central air conditioning unit, and two hot water heaters, ensuring comfort and efficiency for both units. Perfect opportunity for investors, multi-generational families, or those seeking a mortgage helper. This is a rare opportunity to own a beautifully upgraded, turnkey property with incredible water views in one of Barries most desirable neighbourhoods. (id:50787)
Royal LePage First Contact Realty
66 Cook Street
Barrie (Codrington), Ontario
Location does count. In an area of fine executive custom homes. This charming, clean bungalow is situated across from the parkette at Codrington & Cook providing lovely views from your kitchen window. Bright white kitchen with oodles of cabinetry. Livingroom /dining room features hardwood floors, stately fieldstone gas fireplace and cute built in display case. The large picture window facing west provides streams & streams of warm natural sun light throughout the afternoon and long into the summer evenings. Walkout from living room to a good size deck overlooking the spacious and private back yard. Ample size storage shed in the back. 2 bedrooms and a bath finish off the main level floor plan. Basement is clean and dry with a 12 x 10 ft room...perfect for office or gym space. This sought after east end location is a hop, skip and a jump to Codrington Public School. Close enough to waterfront walking trails, downtown amenities, shopping, dining and Saturday's busy Farmer's Market too. This home has a warm and inviting feel to it. What a great investment for a first time Buyer. Sizing down and not ready for a condo, come and check out this feel good space! (id:50787)
Sutton Group Incentive Realty Inc.
56 Lang Drive
Barrie (Northwest), Ontario
Welcome to 56 Lang Drive, a beautifully maintained and thoughtfully designed home in a desirable, family-friendly neighborhood. This move-in-ready property offers over 2,100 sq. ft. of finished living space, with 3 spacious bedrooms, 2.5 bathrooms, and a fully finished basement featuring an additional bedroom and full bathroom perfect for guests, older kids, or a private home office. Ideal for first-time buyers, those looking to upsize from a townhome, or empty nesters seeking a well-sized home with modern comforts, this home checks all the boxes. Inside, you'll find hardwood flooring, a stylish white shaker kitchen, stainless steel appliances, and designer light fixtures throughout. The kitchen flows seamlessly into a cozy living room with a gas fireplace, making it an inviting space to relax or entertain. At the front of the home, a bright family room offers space for a large dining table or flexible seating area -- ideal for hosting family dinners or get-togethers. A beautiful spiral oak staircase connects the main level to the upper floor, where all three bedrooms are generously sized. The primary suite features a walk-in closet and a private ensuite, offering a peaceful retreat at the end of the day. The fully finished basement offers additional living space, perfect for a teen hangout, media room, or a at home office. Outside, enjoy a private backyard with a large deck off the kitchen -- perfect for BBQs, summer entertaining, or simply relaxing outdoors. Roof (2023), Garage Door (2022), and the driveway offers ample parking! (id:50787)
Century 21 B.j. Roth Realty Ltd.
7925 10 County Road
Essa (Angus), Ontario
Nestled on a serene 0.385-acre lot with no neighbours behind, this all-brick raised bungalow offers the perfect blend of peaceful country living and easy access to town amenities - just waiting for your finishing touches! Inside, the bright main floor boasts large windows, hardwood floors, and a modern eat-in kitchen with granite countertops. Two spacious bedrooms and a full bathroom complete this level. The fully finished basement expands your living space, featuring a third bedroom with a cozy wood fireplace, a massive family room, a bathroom, laundry area, and ample storage. Plus, this carpet-free home is topped with a durable metal roof for long-lasting quality. Step outside to your fully fenced backyard, lined with mature trees and overlooking picturesque farmland - a private retreat perfect for relaxation. Ideally located between Angus and Alliston, just minutes from Base Borden, this home is a must-see! (id:50787)
Keller Williams Experience Realty
35 Fife Road
Aurora (Aurora Grove), Ontario
Nestled in the highly sought-after Aurora Grove community, this stunning freehold townhome offers 3+1 bedrooms and a thoughtfully designed layout perfect for modern living. The main floor boasts elegant hardwood flooring throughout, complementing the sleek and stylish kitchen featuring quartz countertops, a custom backsplash, and a convenient walkout to a private deck ideal for entertaining or relaxing. The finished basement provides additional living space with a bedroom, a full 3-piece bathroom, and a walkout to the backyard. With its prime location, this home is close to top-rated schools, parks, and all essential amenities. Don't miss the opportunity to own this exceptional property! (id:50787)
Keller Williams Referred Urban Realty
2049 Kate Avenue
Innisfil (Alcona), Ontario
Perfect 3+1 Bedroom and 3 Bathroom Detached * Located In A Family Friendly Innisfil Neighbourhood Alcona * Just Steps to Lake Simcoe With Legal Access to Private Beach * Premium 60x200 Ft Lot * Open Concept Living/Dining W/O To Large Deck * Large Windows * Full Chefs Kitchen * Granite Countertops * Large Island * Pantry * Hardwood Flooring Throughout * Smooth Ceilings * Pot Lights * Upgraded Bathrooms * Modern Vanities * Primary Bedroom with Large Bay Window, Walk-In Closet & 4-piece Bathroom * New smart washer and dryer * Large & Spacious Finished Basement with Separate Entrance Featuring New Floors , Baseboards & Freshly Painted * Potential In Law Suite * Large Shed * Private Backyard * Roof , Furnace & AC (2020) * Enjoy Summers At The Private Beach & Boating * Minutes To Public Transit , Schools, Restaurants , Major Shopping Centers , Entertainment & More * Move -In Ready! * Must See * Don't Miss! (id:50787)
Homelife Eagle Realty Inc.
241 Canada Drive
Vaughan (Vellore Village), Ontario
Welcome to 241 Canada Drive! This stunning end-unit townhouse offers the comfort and feel of a detached home, thanks to its unique split-level design with only the garage and upper level connected to the neighboring unit. Featuring 3 spacious bedrooms and 3 bathrooms, the home showcases elegant hardwood flooring, an upgraded staircase with iron pickets, and crown moulding throughout.The modern kitchen is enhanced with smooth ceilings, creating a sleek and contemporary atmosphere. The generous primary bedroom includes a walk-in closet and a private ensuite for added comfort. Oversized basement windows flood the space with natural light, while the wrap-around porch and extended driveway offer parking for up to five vehicles.Situated on a premium lot, this home also features upgraded modern front and garage doors for both style and privacy. Enjoy convenient access to the home through the garage, plus multiple entry points to the backyard from both the garage and a side entrance. (id:50787)
Homelife Kingsview Real Estate Inc.
211 - 85 Wellington Street W
Aurora (Aurora Village), Ontario
This spacious and beautifully updated 1+1 bedroom condo offers 1,130 square feet of bright, open-concept living. Bathed in natural light through large windows, the unit features newly updated laminate flooring throughout and has been freshly and professionally painted move-in ready and waiting for you! The oversized kitchen is a standout, with ample counter space and cabinetry that flows seamlessly into the living and dining areas perfect for entertaining or simply enjoying your everyday routine. Step outside onto your large private balcony, ideal for morning coffee or evening relaxation. Enjoy the convenience of being just minutes from downtown Aurora and directly across the street from a lush park, offering green space views and an easygoing lifestyle. Located in the sought-after Aurora Village community, this unit combines peaceful living with proximity to all amenities. Dont miss your chance to own this stunning condo in a prime location! (id:50787)
RE/MAX Experts
4 - A - 117 Ringwood Drive
Whitchurch-Stouffville (Stouffville), Ontario
1st Floor Commercial Space for Lease. Two Rooms in the front part (partition wall is removable), about 400 sf, can be retail store, office, etc. Located In The Heart Of Stouffville. Ample Public Parking. 3 Mins Drive To Hwy 48. 5 Mins Walk To The Bus Stop. Suitable For Professional Office, Studio, E-Commerce, Etc. Ebp(14) Zone, permitted uses included: Retail Store, Business Services, Office, Commercial School, Recording Studio, Warehouse, etc. (id:50787)
Le Sold Realty Brokerage Inc.
2946 Elgin Mills Road E
Markham (Victoria Square), Ontario
Discover One Of Markhams Most Breathtaking Brand-New Luxury Residences Located In The Sought After Community Of Victoria Square. Blending Modern Luxury With Timeless Elegance. This Spacious Home Boasts 4 Bedrooms With A Versatile Den And 6 Baths Offering Ample Space And Flexibility For Comfortable Living. This Home Offers Approx 3700 Sq Ft Of Finished Luxury Living Space. Formal Living And Dining For Large Gatherings And Walk-Out To A Large Terrace. A Gourmet Kitchen At The Heart Of The Home Featuring Built-In Appliances, Custom Cabinetry And A Grand Island. An Elevator Accessing All 4 Levels For Convenience, Hardwood Floors And Potlights Throughout, Security Alarm System And A Smart Thermostat. The Perfect Retreat For A Multi-Generational Family With A Finished Basement Including A Walk-Up Offering Potential For An In-Law Suite Or An Investment Property. A Large Master Bedroom With A Walk-Out To A Private Terrace. 4 Ensuite Baths In Each Bedroom And 2nd Floor Laundry That Enhances The Homes Functionality Even More. Only Minutes From Costco, Highway 404, Community Centre And Right Across The Beautiful Victoria Square Park. (id:50787)
Central Home Realty Inc.
Sutton Group-Admiral Realty Inc.
541 New England Court
Newmarket (Summerhill Estates), Ontario
!!STUNNING & RARELY AVAILABLE!! Discover upscale living in this beautifully upgraded semi-detached home, built in 2022 and located in the sought-after Shining Hill community at Yonge & St. Johnson the border of Newmarket and Aurora. Offering 2,766 sq ft of refined living space, this executive home features soaring 10-ft smooth ceilings, wide-plank hardwood floors, a show-stopping gourmet kitchen with an oversized island and stone counters, motorized blinds, elegant lighting, and two fireplaces for added warmth and charm. The open-concept layout is designed for both comfort and sophistication, with premium finishes throughout. Step outside to multiple balconies and a private, fully fenced backyard. Ideally situated close to all amenities, this exceptional home combines luxury, convenience, and modern style. Separate basement entry permit has been obtained for future rental income potential. Schedule a visit today and come experience it for yourself! (id:50787)
Century 21 Leading Edge Realty Inc.
61 Olivewood Drive
Markham (Middlefield), Ontario
End Unit, Plenty of sun light. Renovated From Top To Bottom. Whole House Freshly Painted, Front Porch Enclosed, Interlock Driveway. Finished Bsmt With Rec Room & 2Pc Washroom, Fully Fenced & Landscaped. Large Deck In Backyard, Convenient Location, Steps To Steeles Ave. Public Transit, Shoppers, Walmart, Restaurants, Supermarket, School, Parks nearby. (id:50787)
Homelife New World Realty Inc.
770 Walpole Crescent
Newmarket (Stonehaven-Wyndham), Ontario
Welcome to 770 Walpole Crescent, Newmarket!This charming 2-storey semi-detached home is move-in ready and perfect for families or first-time buyers. The kitchen offers ample cupboard space and is open to the bright living and dining area, making it ideal for everyday living and entertaining. From the main floor, walk out to a fully fenced backyard, perfect for kids, pets, or summer barbecues.Upstairs, you'll find three spacious bedrooms, each with their own closets for plenty of storage. The finished basement features a large recreation room, offering extra living space for a home office, gym, or movie nights.Located in a highly desirable neighbourhood, this home is close to all amenities including shopping, transit, top-rated schools, the Magna Centre, parks, and scenic trails. Don't miss this fantastic opportunity to own a well-maintained home in a family-friendly area! (id:50787)
Keller Williams Realty Centres
22 Jones Court
Aurora (Aurora Highlands), Ontario
Fabulous 3 Bedroom semi-detached brick home, located in the heart of Aurora. Hardwood floor thru out Main and Second levels. Newly finished basement with rec room and 3 pc washroom. Close to schools, transit, shopping & all amenities. (id:50787)
Exp Realty
32 - 520 Silken Laumann Drive
Newmarket (Stonehaven-Wyndham), Ontario
Beautiful 2+1 Bedroom Stacked Townhome Backing Onto St. Andrew's Golf Course. Welcome to this bright and spacious 1,680 sq ft stacked townhome, perfectly located in a highly desirable area and backing onto the greenery of St. Andrews Golf Course. This open-concept layout is flooded with natural sunlight, creating a warm and inviting atmosphere throughout. Featuring 2 generously sized bedrooms plus a versatile den that can easily serve as a home office or third bedroom, this home offers flexibility for growing families or downsizers alike. Recent updates include stunning new laminate flooring and fresh, professional paint throughout move-in ready with a modern touch !Enjoy stunning views of the golf course right from your living room, or unwind on your private outdoor space surrounded by nature. With spacious principal rooms, ample storage, and a well-appointed kitchen, this home combines comfort and style in a peaceful, prestigious setting. Located close to shopping, high ranking schools, transit, and walking trails. (id:50787)
Right At Home Realty
7078 County 56 Road
Essa, Ontario
Charm, Space & Endless Potential! Welcome to this beautiful, expansive home nestled on 1.94 acres of park-like property in the highly sought-after, quiet community of Essa. This is more than a house its the perfect place to create your forever home. Arrive home via a long, tree-lined driveway leading to a welcoming circular drive, double garage, and ample parking plenty of space for all your vehicles, recreational toys, and guests. Step inside and be greeted by a stunning entrance and generous principal rooms, offering scenic views from every window. The bright, sunlit kitchen overlooks a massive, private backyard and features a walkout ideal for entertaining, watching the kids play, or enjoying peaceful morning coffee surrounded by nature. With 3498 square feet of living space, this home offers room to grow and adapt to your families needs. Featuring 6 spacious bedrooms, a cozy family room, large dining room, convenient main floor laundry, and endless potential both inside and out. Whether you're dreaming of family gatherings, backyard barbecues, or quiet evenings under the stars this property is ready to make those dreams a reality. (id:50787)
Keller Williams Experience Realty
50 Lauderdale Drive
Vaughan (Patterson), Ontario
Discover the perfect blend of comfort, style, and convenience in this beautifully maintained 3-bedroom semi-detached gem, located in the heart of the prestigious Patterson community! With its elegant stone and brick façade and spacious, no-sidewalk driveway, this home offers stand out curb appeal and parking for up to 3 vehicles. Step inside to a bright, sun-filled interior designed for modern living. Ideal for cozy family time or entertaining guests. The open-concept layout flows effortlessly, creating a warm and welcoming atmosphere throughout. Need extra space? The fully finished basement is the perfect bonus. Ideal for a home office, gym, media room, or play area. Outside, enjoy your own private retreat with a stylish interlock patio perfect for summer gatherings, BBQs, or simply unwinding after a long day. This is a home where every detail has been thoughtfully cared for. Move-in ready, with tasteful upgrades throughout, it offers true peace of mind. Commuters will love the quick access to Maple GO Station, while families will appreciate being close to parks, excellent schools, and everyday essentials. This is more than just a house its the lifestyle youve been waiting for. Book your private tour today and fall in love with your future home! (id:50787)
Realinvest Canada Inc.
327 Sheppard Avenue
Pickering (Rougemount), Ontario
Rare opportunity in the prestigious Rougemont area! This expansive 100x200 ft lot offers incredible potential for developers or individuals looking to build their dream homes. The property is fully fenced, providing privacy and security, with a flat and clean lot ready for development. The lot is severable into two, offering flexibility for future plans. Located just a short walk to two local schools, this location strikes the perfect balance of tranquility and convenience. The seller is motivated, making this a must-see for anyone looking to invest in a versatile piece of land with endless possibilities. Don't miss out on this fantastic opportunity! (Note: House is abandoned and not accessible for viewing.) (id:50787)
Reon Homes Realty Inc.
205 Kenilworth Avenue N
Hamilton, Ontario
Location! Location! This legal duplex approximately 1400 sq ft. The Buyer can live in the 845 sq ft 3-bedroom unit and collect the rent from the 2-bedroom unit and help with mortgage payments. It’s five minutes walk to Centre Mall Hamilton’s largest mall that has Metro Supermarket, Walmart, 5 chartered banks, drug store, beer & liquor store, Canadian Tire and much more. 3-bedroom main floor unit has a large backyard, in-suite laundry all in one washer and dryer, large living/dining room, eat in kitchen, new 4-piece bath with soaker tub, window coverings, and high-grade laminate flooring and just freshly painted. The second floor 2-bedroom unit has in-suite laundry, living/dining room, kitchen, 4-piece bath, window coverings and high-grade laminate flooring, freshly painted. The building has central air conditioning, and a large, fenced backyard. The furnace, air conditioner unit and hot water tank are approximately 11 years old and hot water tank is owned. The building has 100-amp breakers service, roof is approximately 11 years old. It’s a one-minute walk to bus stop and approximately 5-minute drive to Q.E.W and Redhill Valley Parkway Room sizes approx. and irreg. Attach Schedule B and 801. (id:50787)
Keller Williams Complete Realty
Lot 120 Waldron Street
Brantford, Ontario
Exceptional Opportunity to Own a Stunning Brand New Home in Brantford! Welcome to the beautiful Model ADONIS 6 (Elevation B) by LIV Communities, located in the very sought-after Nature’s Grand community. This highly upgraded home offers a bright and open main floor with 9-ft ceilings, perfect for family living and entertaining. Upstairs you'll find 5 spacious and bright bedrooms with plenty of closet space and 4 well appointed bathrooms including 2 ensuites. This brand new perfect family home offers over 3,100 sq. ft. of meticulously designed living space with a highly functional open concept layout. Enjoy a bright and open main floor with 9-ft ceilings, perfect for family living and entertaining. Ideally situated just steps from the Grand River and Highway 403, this home offers the perfect blend of modern comfort and natural surroundings. Don’t miss this rare opportunity to live in a peaceful community surrounded by 100 acres of riverside and greenspace. (id:50787)
Homelife Professionals Realty Inc.
282 Main Street W
Hamilton, Ontario
Charming 1895 Victorian Rowhouse steps from Hess Village. Step back in time while enjoying modern comforts in this character-rich rowhouse. Featuring high ceilings, original hardwood floors, and exquisite trim, this home retains its historic charm while boasting updated mechanics, including plumbing, electrical, furnace, roof, and flashing. The main floor offers a welcoming living room with a gas fireplace, two spacious bedrooms, and a generous eat-in kitchen. This chef’s haven is complete with a double sink, gas stove, skylight, pot lights, and a large window overlooking the backyard. The kitchen also includes a built-in dishwasher and offers convenient access to the fully fenced yard. Two 2pc bathrooms are located on the main floor, with one featuring hook-ups for a tub. Upstairs, the second level features another kitchen (with double sink and built-in dishwasher), a cozy living room, a 3pc bathroom, bedroom, and a bright laundry room. The third level offers an additional two bedrooms. This home presents a fantastic opportunity for investors or homeowners looking for rental income. It can easily be converted back into two units (legal non-conforming)—a 2-bedroom unit with laundry on the main and basement level, and a 3-bedroom unit with laundry on the upper levels. Located in the highly sought-after Hess Village, this property is in a high-demand rental area and is just steps away from trendy shops, restaurants, and entertainment. The backyard is fully fenced, with new sod being added and a shed for extra storage. You’ll enjoy easy access to the main level kitchen, as well as a separate stairway leading to the second level. There’s plenty of street parking available, and the yard could be reduced in size to add rear parking. Some of the original features that add unique charm to this property include the restored windows, the original hardware with beveled glass on the front door, and abundant hardwood throughout. Don't miss out on this rare find! (id:50787)
Jim Pauls Real Estate Ltd.
Bsmt - 32 Pape Avenue
Toronto (South Riverdale), Ontario
Beautifully updated, modern one-bedroom basement apartment located in the heart of Leslieville, just steps to the Queen Streetcar, cafes, restaurants, unique shops and all the charm the neighbourhood has to offer. Features a modern kitchen with stainless steel appliances, a sleek contemporary bathroom, ensuite laundry, and a private entrance. Utilities are included. Ceiling height approximately 6'1". Don't miss this opportunity to live in one of the most vibrant neighbourhoods in the east end. (id:50787)
Royal LePage Estate Realty
8 Stonemanse Court
Toronto (Woburn), Ontario
Welcome home to this beautiful and spacious 4-bedroom, 4-bathroom home, offering a perfect blend of comfort and elegance in prestigious Fraser Estates. A charming front porch and a long, wide driveway that leads to a double car garage spacious enough to fit two cars side by side, with plenty of additional room for storage. The inviting living room is filled with natural light and overlooking the landscaped front yard. The open-concept layout seamlessly connects the living area to the dining room, which offers a picturesque view of the backyard. The spacious, eat-in kitchen with stone counters and stainless steel appliances is ideal for family gatherings and entertaining. The kitchen overlooks the family room, featuring a walkout to the huge deck and expansive backyard which is a true outdoor oasis, boasting a Japanese maple tree and plenty of space for relaxation and recreation. A direct entrance to the garage and the main floor laundry room, complete with a 2-piece bathroom and a side entrance is so convenient for busy households. The primary suite is a luxurious retreat featuring a 3-piece ensuite bathroom with a stylish separate vanity area and a walk-in closet, complete with a window offering tranquil backyard views and natural light. The other 3 bedrooms are all spacious with large closets and super views overlooking the gardens. A large linen closet is conveniently located before the main 4-piece bathroom, shared by these three bedrooms. Descend to the basement to discover an impressive open recreational area, perfect for gatherings or hobbies. A wet bar, office, cold room, storage rooms and a 2-piece bathroom with potential to add a shower make this lower level extremely functional. Great schools and super amenities including ravine trails and Lake Ontario are all nearby * Pre-listing home inspection available by email * (id:50787)
Royal LePage Signature Realty
186 Oak Park Avenue
Toronto (Woodbine-Lumsden), Ontario
Welcome to 186 Oak Park Where Timeless Charm Meets Modern Luxury! Step into this captivating, custom designed 2-storey home that effortlessly blends classic character with contemporary sophistication. From the moment you enter, you'll be greeted by a stunning open-concept interior featuring engineered hardwood floors and sleek LED lighting throughout. The sun-drenched living room boasts floor-to-ceiling windows that flood the space with natural light, complemented by built-in speakers that create the perfect ambiance. At the heart of the home lies an extraordinary chefs kitchen, highlighted by a show-stopping 12-ft island with seating for 5+, quartz countertops and backsplash, premium stainless steel appliances including a 36" gas stove and wine fridge, and abundant storage. Adjacent to the kitchen, the open dining area is ideal for entertaining, complete with a custom 48-bottle glass wine display and a large picture window. The cozy family room features a bold accent wall and a seamless walkout to the expansive deck your private outdoor retreat equipped with a full outdoor kitchen including a built-in BBQ, quartz countertops, beverage fridge, and sink. Upstairs, the primary bedroom is a true sanctuary, offering a luxurious ensuite with walk-in shower, double vanity, and over 8 feet of built-in, walk-through closet space with custom organizers. Three additional spacious bedrooms offer large windows, generous closets, and access to a private balcony. The fully finished basement adds even more versatility, featuring a second kitchen and laundry, a stylish 4-piece bath, and a spacious rec room that could easily be converted do A fifth private bedroom. All this in a prime East York location just steps from schools, parks, shopping, TTC, and scenic Taylor Creek Park. (id:50787)
Royal LePage Signature Realty
45 Barden Crescent
Ajax (Northeast Ajax), Ontario
Well maintained and upgraded home in Northeast Ajax. New engineered hardwood main floor, Oak stairs, New carpet in rooms, Newer kitchen, Centre island, Quartz counter tops , Quartz backsplash, Soft closing cupboards, New porcelain floor tiles, Pot lights, Electrical fire place, California shutters, stone walkway to landscaped backyard. Finished basement offers one extra room, recreation area, full W/R and storage, ideal for extended families or work from home space. (id:50787)
RE/MAX Community Realty Inc.
180 Glenwood Crescent
Toronto (O'connor-Parkview), Ontario
Step into elevated living with this fully renovated 2-storey detached home, where upscale design meets everyday comfort in one of the citys most connected locations. Boasting a self-contained in-law suite with a private entrance, this property is as versatile as it is elegantperfect for extended family or potential rental income.The main floor showcases sophisticated finishes and an open, airy flow. A striking black stone gas fireplace anchors the living room, while the chefs kitchen stuns with high-end appliances, a waterfall marble island, and custom cabinetry that effortlessly balances beauty and utility. The western exposure creates a sunlit dining area that is adorned with a designer chandelier, and the cozy family room opens onto a fully fenced backyardan entertainers dream and a private escape. A sleek 2-piece powder room and a discreetly tucked-away laundry nook offer convenience without compromising on style. Upstairs, rich hardwood floors continue and lead to a serene primary suite featuring a spa-like 3-piece ensuite, a spacious walk-in closet, and an additional double closet. Three generously sized bedrooms provide ample space for family, guests, or a home office, all serviced by a second luxe 3-piece bathroom. Every inch has been curated for comfort and timeless appeal. The lower-level in-law suite mirrors the same attention to detail, with a designer kitchen, full bedroom with double closet, elegant 3-piece bath, and a spacious rec room illuminated by pot lights and above-grade windowsall set on durable, luxury vinyl flooring. Set on a quiet corner lot, this home offers exceptional access to the downtown core without the congestion. Enjoy walkable access to local amenities, cafes, and shops, with parks and green space just moments away. This is city living reimaginedrefined, connected, and truly turnkey. Property is being sold as a single family residence. (id:50787)
Exp Realty
RE/MAX Hallmark Realty Ltd.
34 Chisholm Avenue
Toronto (Woodbine-Lumsden), Ontario
A Rare East York Opportunity! First time on the market in 60 years, this lovingly maintained home showcases true pride of ownership. Set on an extra-deep 30 x 100 ft lot in the sought-after East York neighbourhood, this spacious and versatile property offers 5+1 bedrooms and 4 separate entrances ideal for multigenerational living or investment potential. The main floor features a bright living/dining room with bay window and cozy wood-burning fireplace, a main floor bedroom with a 3-piece ensuite, and a large family room that leads to a sun-filled rear addition perfect for entertaining or overflow space. Upstairs, you'll find four generous bedrooms, including a rear Western facing sunroom bathed in natural light. The fully finished basement includes a self-contained suite with private entrance, kitchen, laundry, and living space perfect for in-laws, guests, or rental income. Outside, enjoy a beautifully interlocked backyard complete with a charming gazebo and garden shed. Location Highlights: Steps to Taylor Creek Parks scenic walking and bike trails, and just a short walk to Main Street Subway, Danforth GO, shops, Sobeys, trendy restaurants, Main Square Community Centre, and more. A dream location for runners, cyclists, and dog lovers alike! Close proximity to the Beaches. Whether youre looking to preserve a classic or create your dream home this is a must-see! (id:50787)
Century 21 Leading Edge Realty Inc.
1532 - 460 Adelaide Street E
Toronto (Moss Park), Ontario
This stunning and contemporary 1-bedroom, 1-bathroom condo is located in Toronto's vibrant St. Lawrence neighbourhood. With large windows that fill the space with natural light, the home creates an inviting and bright atmosphere. The modern kitchen is equipped with quartz countertops and modern finishes. Ideal for first-time buyers or investors, this unit offers an impressive range of amenities, including a gym with a sauna, theatre room, billiards room, party room, library, guest suites, visitor parking, a rooftop patio with BBQ facilities, and 24/7 concierge service. Situated in a prime location, the building provides easy access to St. Lawrence Market, the Distillery District, Eaton Centre, George Brown College, and Toronto Metropolitan University. Surrounded by popular restaurants, shops, and services, this is a fantastic opportunity to own in a well-maintained building with all the perks of city living right at your doorstep. (id:50787)
Cirealty
2907 - 39 Roehampton Avenue
Toronto (Mount Pleasant West), Ontario
Move right in without lifting a finger! Welcome to this beautifully maintained, like-new 2-bedroom, 2-bathroom condo at the stylish e2 Condos at 39 Roehampton Avenue Suite 2907. This bright and spacious unit is sparkling and move-in ready - perfect for end-users and investors alike. The modern kitchen features sleek stainless steel and integrated appliances, perfect for both pro home chefs and amateur microwavers. With wellsized bedrooms and trendy bathrooms, this condo is the perfect blend of comfort and modern taste. The large west-facing balcony and floor-toceiling windows let in tons of natural light, especially in the afternoons and evenings as you watch the sun set over the cityscape beyond. The amenities at e2 Condos are second to none, with a well-equipped gym, party and rec room, concierge and security, and more. Located in the heart of the highly sought-after Yonge & Eglinton neighbourhood, this Midtown condo puts you at the centre of it all. Enjoy easy access to downtown or uptown with the TTC subway Line 2 just a short walk away. Plus this building has a direct TTC Connection to the Eglinton LRT - how convenient is that?! The neighbourhood offers a vibrant mix of dining, shopping, entertainment, and green spaces, providing everything you need for an active and convenient lifestyle. Whether you're commuting or enjoying the neighbourhood, this is an incredible opportunity to own in one of Toronto's most desirable locations. Welcome home! (id:50787)
Royal LePage Connect Realty
608 - 181 Dundas Street E
Toronto (Church-Yonge Corridor), Ontario
Location Steps From Ryerson, Dundas Square, Eaton Center, Ttc Subway 24 Hours Streetcar, George Brown College, Canada's National Ballet School, Moss Park, Hospitals, Metro, & Indigo & Financial District. Tenant Pay Own Utility, Amenities A Gym, Meeting Room & Concierge Services. (id:50787)
Tron Realty Inc.
710 - 30 Tretti Way
Toronto (Clanton Park), Ontario
Luxury 2 Bedroom 2Bath Condo with Parking & Locker At Tretti Condos in Clanton Park! A Modern Kitchen with Open Concept, 9 Ft Smooth Finished Ceilings, Wide Plank Laminate. Top-tier Amenities Include A 24/7 Concierge, Children's Play Area, Fitness Facility, Study And Business Lounge, Guest Suites, Outdoor Lounge, And A Party Room With A Billiards Table. This Geo thermal Building Is Designed For Energy Efficiency. With A Private Corridor To Wilson Subway Station And Quick Access To Highway 401 At Allen Road, Commuting is a Benefit From a Great Transit Score. Located in a Family-Friendly Community Surrounded by Green. Just Steps From Restaurants, Yorkdale Shopping Centre, Costco. You Must See it and Leased! (id:50787)
Homelife Frontier Realty Inc.
702 - 373 Front Street W
Toronto (Waterfront Communities), Ontario
Welcome to the Heart of Downtown Living! This Bright and Spacious 1 Bedroom + Den Condo with Parking Features a Thoughtful Layout and Floor-to-Ceiling Windows That Fill the Space with Natural Light and Stunning City Views. Enjoy an Exceptional Lifestyle with World-Class Amenities: Indoor Pool, Fully Equipped Fitness Club, Spa & Hair Salon, Theatre Room, Guest Suites, Games Lounge, Basketball Court, 24-Hour Concierge, and Plenty of Visitor Parking. Centrally Located Just Steps to Transit, the CN Tower, Rogers Centre, Sobeys, an Expansive 8-Acre Park, and the Waterfront. Walk to Union Station, the Financial District/PATH, and the Vibrant Dining Scene on King Street. Enjoy Easy Access to the Gardiner, Lakeshore, and Billy Bishop Airport for Seamless Travel In and Out of the City. (id:50787)
Prompton Real Estate Services Corp.
1702 - 225 Sumach Street
Toronto (Regent Park), Ontario
Modern Studio Apartment in Regent Park! Discover this stylish and newly built studio apartment on the 17th foor, offering sleek design,premium fnishes, and stunning east-facing city views. This 500 sq. ft. unit features a modern bathroom with elegant fxtures, an open-conceptlayout, an enclosed balcony for a modern bathroom with elegant fxtures, an open-concept layout, an enclosed balcony for air conditioning/heating for year-round comfort. Currently rented for $1,895/month, the tenant offers fexibility to stay or move out, making it an excellent choicefor personal use or as a turnkey investment property with steady rental income potential. The building boasts top-tier amenities, including a fully-equipped gym, yoga studio, co-working space, vibrant party room, outdoor BBQ areas, and gardening spaces. Residents also enjoy 24-hoursecurity, concierge services, guest suites, and guest parking. Across the street, access the Pam McConnell Aquatic Centre for swimming andleisure activities. Situated in the heart of Regent Park at Dundas/Sumach, this prime location provides easy access to TTC streetcars, majorhighways, dining, shopping, and entertainment. Nearby conveniences include Tim Hortons, banks, 24-hour Rabba grocery store, parks, schools,and more. This modern studio apartment offers a rare combination of location, luxury, and lifestyle, making it perfect for frst-time buyers orinvestors. Dont miss the chance to own this stunning unit in one of Torontos most vibrant neighborhoods! (id:50787)
Century 21 Innovative Realty Inc.
2nd Floor - 325 Oakwood Avenue
Toronto (Oakwood Village), Ontario
Luxury Two Bedroom Apartment Newly Renovated Located In Desirable Oakwood Village. This Apartment Feat New Engineered Hardwood Floors Throughout. New Modern Kitchen With Quartz Countertops, New Appliances. Two Bedrooms With Skylight. Ensuite Laundry, Large 5pc Bathroom, Too Many Features To Mention. Steps To TTC, St Clair W, Eglinton W, Mins To Eglinton LRT, Subway, Cafes, Shops, Bakery, Easy Access To Allen Expressway/401, Parks And All Amenities. Fridge, Stove, Washer & Dryer. (id:50787)
RE/MAX West Realty Inc.
1410 - 100 Western Battery Road
Toronto (Niagara), Ontario
Incredible value for a true 2 bed suite! Prepare to be captivated by breathtaking, postcard-worthy views of both Lake Ontario and the iconic CN Tower from not one, but two expansive balconies, an exceptional feature that sets this corner unit apart. Inside, the thoughtfully designed split two-bedroom layout maximizes space with zero wasted square footage, offering both functionality and style. Each well-appointed bedroom boasts generous closet space and direct balcony access, creating a seamless blend of indoor-outdoor living. This residence also includes the added convenience of a storage locker, all nestled in the vibrant heart of Liberty Village. Floor-to-ceiling windows frame panoramic skyline vistas, flooding the living space with natural light and showcasing Toronto's dynamic cityscape. Smart Layout: The split-bedroom design ensures privacy and comfort, with both bedrooms featuring walk-outs to the balconies perfect for morning coffee or evening relaxation. Impeccable attention to detail is evident throughout, with high-end finishes that enhance the suite's modern aesthetic. Situated in the lively Liberty Village, you'll have premier access to trendy cafes, restaurants, boutiques, and green spaces, with the best of Toronto just steps from your door.This remarkable suite offers the perfect balance of cosmopolitan living and serene retreat. Don't miss the opportunity to call it your own. Enjoy World-Class Building Amenities: Indoor Pool, Fitness Centre, Guest Suites, Visitor Parking, Party Room, Terrace w/ BBQs & Much More. Convenient Pedestrian Bridge To King St West steps from the building. (id:50787)
Royal LePage Signature Realty
511 - 50 Charles Street E
Toronto (Church-Yonge Corridor), Ontario
Prime Location: Gorgeous Casa III, Functional 1+Den Layout With East View. Den Is A Separate Room. Open Concept Kitchen. Laminate Flooring Throughout. State Of The Art, Hotel-Inspired Amenities, 9' Smooth Ceilings, Soaring 20 Ft Lobby Furnished By Hermes. Steps To Bloor St. Shopping, Toronto's Top Restaurants & Cafes And Walking Distance To U Of T And Yonge & Bloor Subway Line. Enjoy the Yorkville Life Style, Must See! Amenities include Business Centre/Meeting Room (WiFi), Party Room. Outdoor Rooftop Terrace W BBQ Area, Jacuzzi & Sauna, YogaStudio, Gym, Guest Suites, Outdoor Infinity Pool, Billiards, Game Room & Media Rooms, Fully-Equipped Gym. Enter Phone System, Security System & 24 Hr Concierge and Security Guard, Super Fast And Quiet Elevator. (id:50787)
RE/MAX Excel Realty Ltd.
9 Sword Street
Toronto (Cabbagetown-South St. James Town), Ontario
Welcome to 9 Sword Street, a meticulously designed Victorian townhouse that blends timeless elegance with the ease of a luxury retreat. With 4 bedrooms and 4 bathrooms, this thoughtfully restored home is nestled in a quiet, tree-lined enclave, offering the perfect balance between vibrant city living and a peaceful getaway. The expansive main floor living and dining area is bright and airy, featuring an art deco fireplace mantle and chandelier, central air conditioning, and beautifully finished hardwood floor. Effortless style meets everyday comfort in this refined yet inviting space. The designer eat-in kitchen is perfect for entertaining, with premium fixtures, sleek countertops, stainless steel appliances, and a gas range. A chic 2-piece powder room completes the main floor. Upstairs, the landing leads to a generous back bedroom with an ensuite spa-like 4-piece bathroom overlooking the lush backyard. Two generous bedrooms and a stylish 3-piece bathroom with stacked laundry complete the second floor. Ascend to the private attic retreat, where the primary bedroom is a serene escape featuring a built-in workspace, an elegant 4-piece ensuite with a soaker tub, and an intimate terrace your personal oasis in the city. The spacious lower level is perfect for a cozy lounge or an additional bedroom. Outside is a beautifully manicured garden, complete with a built-in gas BBQ, storage shed, and two convenient parking spots. Cabbagetown is one of Torontos most charming and historic neighbourhoods, offering a small- village atmosphere in the heart of the city. With TTC access around the corner, the entire city is at your doorstep but with a home like this, you may never want to leave. 9 Sword Street is more than a residence; its a designer lifestyle home crafted for those who want the best of downtown living with the feel of a refined urban retreat. (id:50787)
RE/MAX Urban Toronto Team Realty Inc.
RE/MAX Ultimate Realty Inc.
115 - 5795 Yonge Street
Toronto (Newtonbrook East), Ontario
Commuters delight! A Rare Ground-Floor Corner Unit with Private Entrance, this unit boasts a unique private entrance through the front courtyard and enjoys a sunny western exposure. The unit features 2 bedrooms and 1.5 spacious bathrooms, the home is adorned with elegant porcelain and marble tiles, engineered hardwood floors, and crown molding throughout. Unit includes stainless steel appliances, a stackable washer and dryer and a parking spot! Amenities like Gym, Squash Court, Outdoor swimming pool all available for enjoyment. Quick walking distance to Yonge/Finch Transit station, lots of shops and restaurant to meet your personal and household needs. (id:50787)
Right At Home Realty

