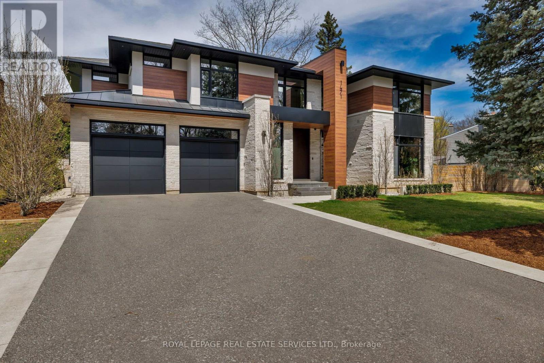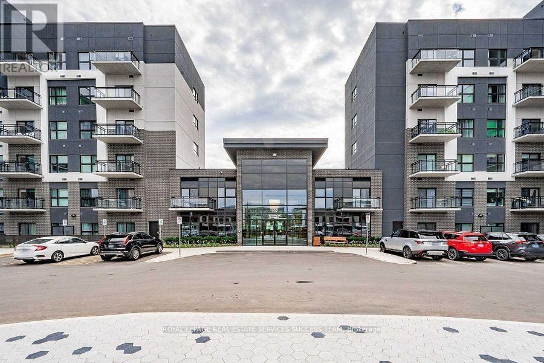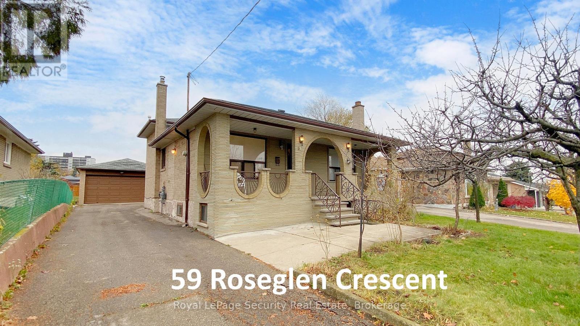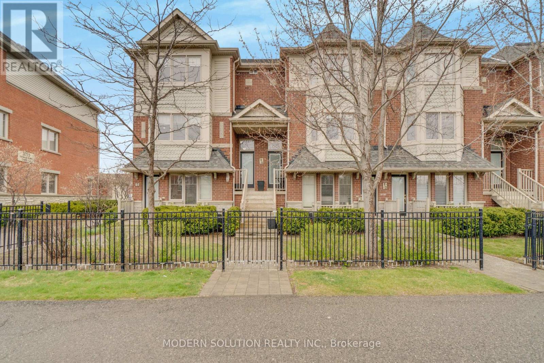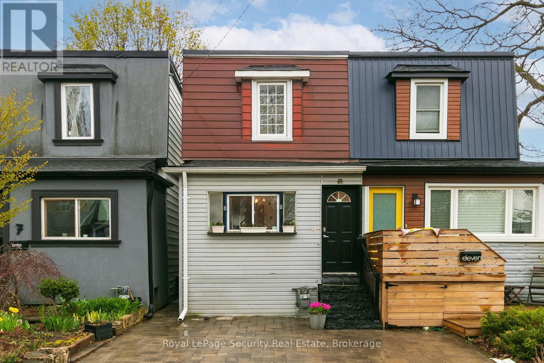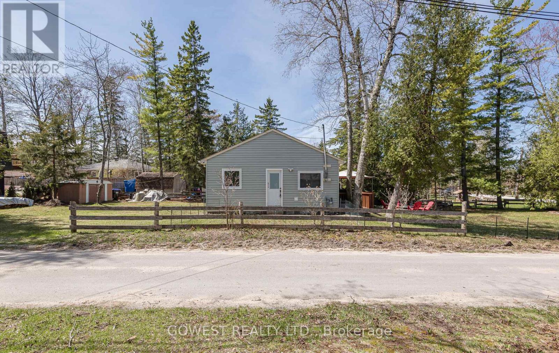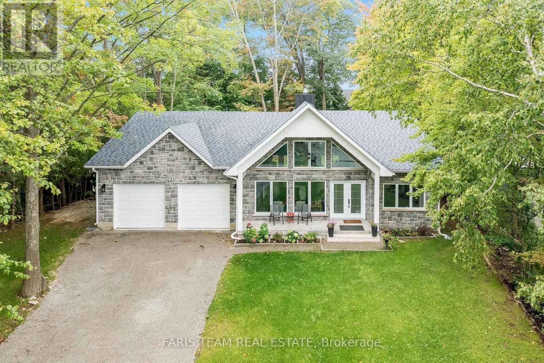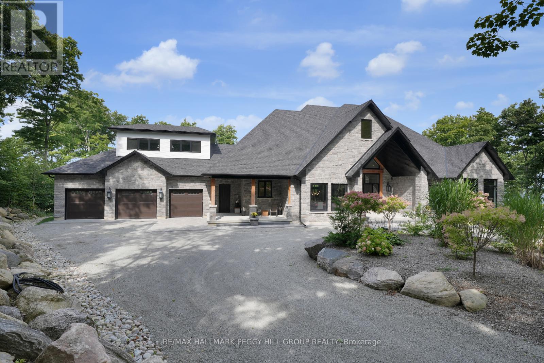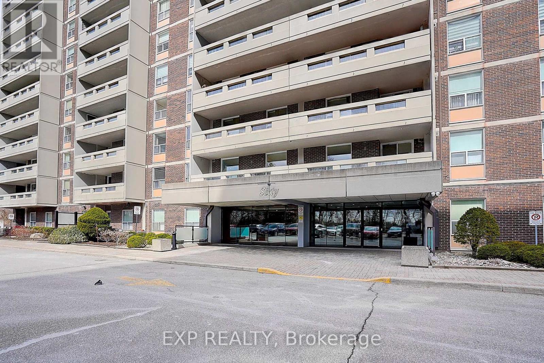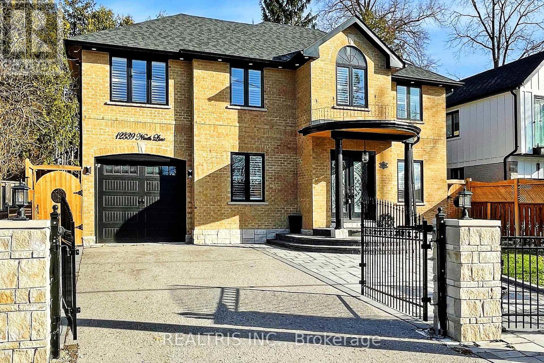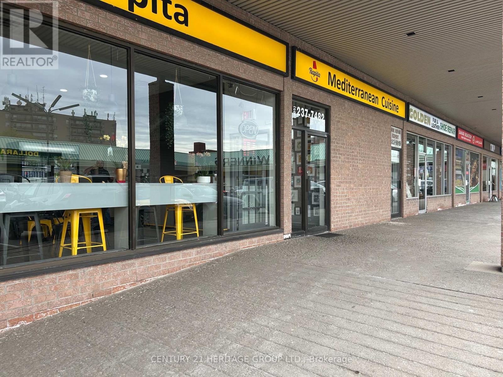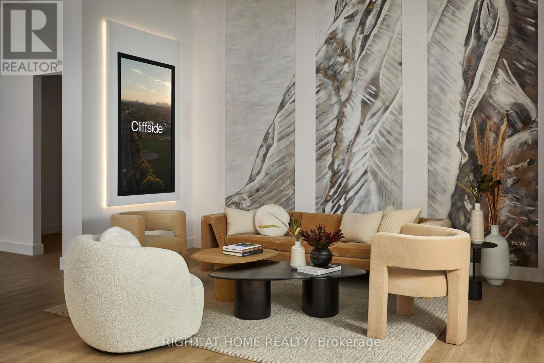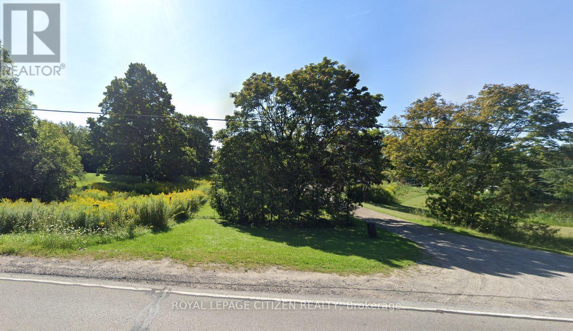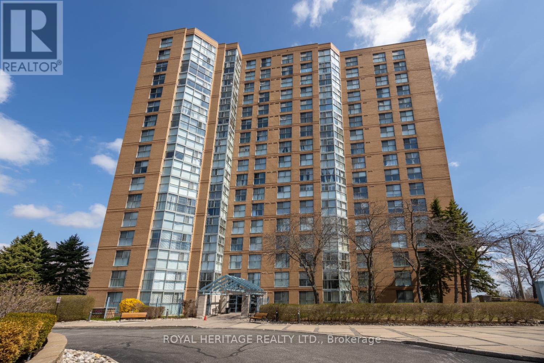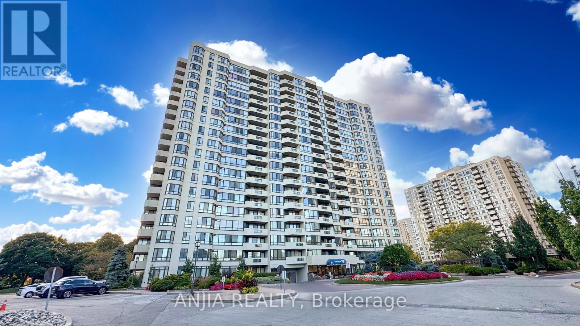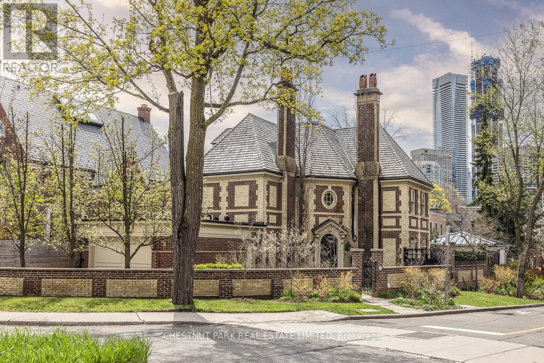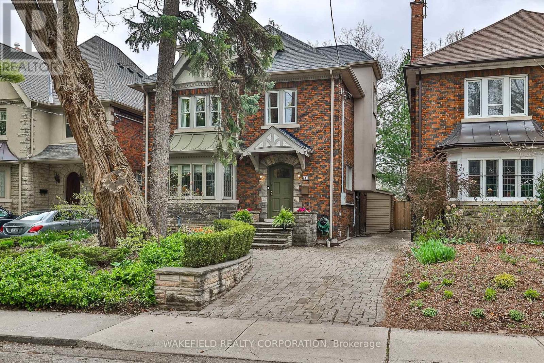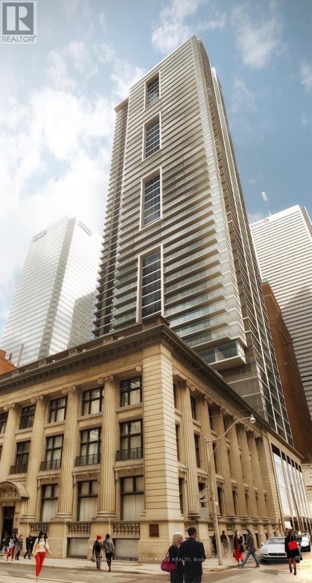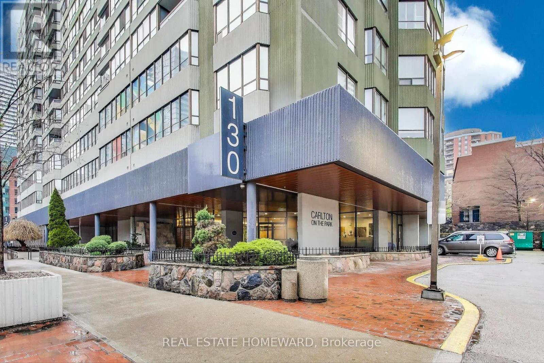18 Hartfield Court
Toronto (Edenbridge-Humber Valley), Ontario
Sought After Humber Valley Village, Sidesplit Nestled On An Exceptional 60 X 134 Foot Lot With Professionally Landscaped Gardens Charming 3 Bedroom plus Den. Home With Main Floor Family Room That Walks Out To A Large Private Patio. Freshly painted, Just Steps To Transit, Excellent Schools, Golf Courses And James Gardens Trails. Excellent Opportunity For A Family To Just Move In. Walking Distance To Humber Valley And Park. (id:50787)
Sutton Group-Admiral Realty Inc.
409 - 1483 Maple Avenue
Milton (De Dempsey), Ontario
Welcome to Maple Crossing the perfect blend of comfort and convenience! This stunning 2-bedroom upper-level condo offers a bright, open-concept layout with vaulted ceilings and a desirable northwest exposure, filling the space with natural light. The modern kitchen features a breakfast bar and generous cabinetry, perfect for everyday living and entertaining. Includes modern stainless steel fridge, stove, and dishwasher. Enjoy the spacious primary bedroom, large enough for a king-sized bed and cozy sitting area, plus a second bedroom and closet. Step out onto your private balcony - yes, BBQs are allowed! Additional perks include in-suite utility/storage space and locker (#46). Located in one of Milton's most sought-after communities, this well-maintained complex features fantastic amenities: an exercise room, party/meeting room, car wash station, and plenty of visitor parking. Enjoy a family-friendly neighborhood close to top schools, parks, trails, shops, restaurants, the library, Milton Arts Centre, GO Station, Hwy 401, and more! Utility Storage Area. AAA TENANTS. Absolutely No Smokers. No Pets Preferred. Tenant Pays; Heat, Hydro, Cable, Internet. (id:50787)
Royal LePage Real Estate Services Ltd.
409 - 1483 Maple Avenue
Milton (De Dempsey), Ontario
Welcome to Maple Crossing the perfect blend of comfort and convenience! This stunning 2-bedroom upper-level condo offers a bright, open-concept layout with vaulted ceilings and a desirable northwest exposure, filling the space with natural light. The modern kitchen features a breakfast bar and generous cabinetry, perfect for everyday living and entertaining. Includes modern stainless steel fridge, stove, and dishwasher. Enjoy the spacious primary bedroom, large enough for a king-sized bed and cozy sitting area, plus a second bedroom and closet. Step out onto your private balcony - yes, BBQs are allowed! Additional perks include in-suite utility/storage space and personal locker (#46). Located in one of Milton's most sought-after communities, this well-maintained complex features fantastic amenities: an exercise room, party/meeting room, car wash station, and plenty of visitor parking. Enjoy a family-friendly neighborhood close to top schools, parks, trails, shops, restaurants, the library, Milton Arts Centre, GO Station, Hwy 401, and more! (id:50787)
Royal LePage Real Estate Services Ltd.
1471 Rogerswood Court
Mississauga (Lorne Park), Ontario
Exceptional Luxury home and incredible backyard oasis. A rare opportunity in prestigious Lorne Park, this custom-built luxury home perfectly blends architectural sophistication, privacy, and resort-style living on an ultra-private, professionally landscaped court lot. Surrounded by mature trees and located minutes from Rattray Marsh, Jack Darling Park, and Port Credit on Lake Ontario, the home offers serene living with unbeatable access to Clarkson Village, GO Station (5 mins), and QEW (7 mins). The exterior boasts natural limestone, stucco, longboard siding, upgraded windows, roof shingles, and automated soffit lighting. An extra-long driveway leads to the attached double garage with two subterranean car lifts offering rare indoor parking for four vehicles. The spectacular backyard oasis redefines outdoor luxury with a 20 x 36 saltwater pool, waterfall, stone coping, and a boardwalk. Entertain or unwind under the custom Lanai, complete with wood-slat ceiling, gas fireplace, Wi-Fi speakers, and retractable sunscreens. Stone patios, cedar hedges, artificial turf and BBQ gas line complete this private retreat. Inside, the masterfully finished space radiates refined elegance with custom hardwood floors, oversized porcelain tiles, walnut chevron doors, a glass-panel staircase, ambient lighting, and smart home features including app-controlled Wi-Fi audio, 8-camera DVR surveillance, and a fully monitored security system. Enjoy radiant floor heating, dual HVAC systems, 2 steam humidifiers, and 2 air conditioners. The chefs kitchen with a skylight, oversized island, premium appliances, a walk-in pantry, and a walkout to your outdoor paradise, is sure to impress. Grand living areas, spa-inspired bathrooms, and 4 upper bedrooms with 3 luxe bathrooms offer comfort and style. The walk-up basement features a recreation room, gym with sauna, steam shower, wet bar, and a soundproof theatre/golf simulator room a dream for entertainers and families alike. The best of everything! (id:50787)
Royal LePage Real Estate Services Ltd.
631 - 102 Grovewood Common
Oakville (Oa Rural Oakville), Ontario
Don't miss out! Bright and Stunning 1+1 Penthouse bedroom penthouse with 10-ft ceilings in the heart of Oakville Uptown Core. This upgraded suite features hardwood floors throughout, a high-end modern chefs kitchen with stainless steel appliances, quartz countertop, and entertainment island, a spacious den perfect for office or a kids bedroom and a spacious balcony for outdoor relaxation. The master bedroom offers big closet, while the bathroom showcases upgraded porcelain tile and super shower upgrades. Enjoy the sleek building foyer, tranquil garden space, and unbeatable access to shops, restaurants, and transit. Includes One underground parking spot and spacious locker. Luxury and convenience in one of Oakville's most desirable locations. Furniture Negotiable. Short Term Also Welcome! (id:50787)
Royal LePage Real Estate Services Success Team
219 - 50 Sky Harbour Drive
Brampton (Bram West), Ontario
Welcome to 50 Sky Harbour Drive - A Beautiful 1-Bedroom Condo that offers Stylish Living In Most Prime Bram West Community. This Bright, Open-concept Home features Modern Finishes Throughout, A Spacious Primary bedroom with ample closet space, and a contemporary kitchen equipped with stainless steel appliances, a breakfast bar, and access to a private balcony perfect for relaxing or entertaining. Set in a quiet, low-rise building with underground parking, this unit delivers comfort and convenience in equal measure. Located just steps from public transit and minutes from the Mount Pleasant GO Station, Highway 401, 407, and Financial Drive, commuting is effortless. Enjoy close proximity to Lionhead Golf Course, Toronto Premium Outlets, schools, parks, and everyday essentials. Sitting right at the Mississauga border, this prime location combines urban accessibility with suburban charm. (id:50787)
Real Broker Ontario Ltd.
1106 - 500 Brock Avenue S
Burlington (Brant), Ontario
Nestled on peaceful Brock Avenue in downtown Burlington, Illumina Condominiums offer a seamless blend of vibrant city living and tranquil retreat. This modern unit is just steps away from the waterfront, trendy restaurants, and the heart of downtown.Inside, style and sophistication await. Sleek wide-plank flooring spans the entire space, while the chef-inspired kitchen boasts premium Fisher & Paykel appliances, contemporary white cabinetry, quartz countertops, and a striking waterfall island with a hidden trash cabinet.The spacious master suite is a true haven, featuring four custom-built wardrobes, floor-to-ceiling windows, a private balcony, and a spa-like ensuite bathroom. The second bedroom is ideally situated near the main bathroom, offering both comfort and privacy.Step onto the southeast-facing balcony to soak in unparalleled views of downtown Burlington and Lake Ontario. Watch the best sunsets over the lake, a daily masterpiece that transforms your home into an oasis of serenity. (id:50787)
Modern Solution Realty Inc.
59 Roseglen Crescent
Toronto (Glenfield-Jane Heights), Ontario
Prime Glenfield Heights-4 bedroom, 2 bathroom-same loving family owned home for almost 40 years! Spacious 2 family, detached, all brick home-with a large 50ft x 120ft lot and private driveway parking for up to 5 cars, nestled in a very quiet family neighbourhood. Super clean, bright & spacious, just waiting for your special touches! It boasts amazing living space with large principal rooms, finished basement, 2nd kitchen, separate front basement door walk-out and Huge Double Car All Brick Detached Garage! Large main floor with family size kitchen, Living & Dining room combination (with hardwood floors), and walk-out from lower level 4th bedroom to enclosed sunroom to backyard and new grassy area fenced yard! Steps to T.T.C, Schools, Food Shops, Restaurants, Places Of Worship, Parks & Retail Stores. Close to Hwy 401/400/407/Airport, Humber River Hospital, Subway, York University + Much, Much More. (id:50787)
Royal LePage Security Real Estate
Bsmt - 121 Mavety Street
Toronto (Junction Area), Ontario
Ultra-Spacious Lower Level Suite In The Heart Of Bloor West Village, Just Steps To The Subway & Beautiful High Park! Well-Designed 2 Bed + Den Unit On Quiet Tree-Lined Street, Updated Throughout With Great Ceiling Height, Ensuite Laundry & Tons Of Storage. Split-Bedroom Floorplan For Max Privacy, Separate Den W/ Walk-In Storage Room. Walk To Everything - Close To All Amenities, Restaurants, Bars, & Cafes, Great Schools, Library & Much More! *EXTRAS* Street Parking May Be Available W City Pemit, Keele Subway Stn For Easy Access To Ttc Line 2/Bloor Up Express Go Station. Steps To Vibrant Bloor West & Junction Neighbourhoods - Enjoy The Very Best That Toronto's Ultra-Hip West End To Offer! (id:50787)
Keller Williams Advantage Realty
903 - 265 Enfield Place
Mississauga (City Centre), Ontario
Stunning Corner Unit Flooded with Natural Light in a Desirable Mississauga Locale! Freshly Painted, This gem features 2bedrooms + 2 full bathrooms alongside a generous den/solarium perfect for an optional Third Bedroom. Indulge in the updated kitchen boasting stainless steel appliances, granite countertops, and a stylish backsplash. Entertain in the spacious living and dining area adorned with laminate floors and upgraded lighting. Experience the serene Japanese Garden vista right Steps from you. Plus, revel in the convenience of low maintenance fees covering all utilities including basic cable and internet. Loaded with amenities including a fitness center, indoor pool, sauna, squash court, tennis court, and round-the-clock concierge service! Its a family-friendly building, too. Walking distance from the future LRT. Experience unmatched convenience with the YMCA, Sheridan College, transit station, and Square One just steps away,while Highway 403 is a mere 5-minute Drive. (id:50787)
RE/MAX Gold Realty Inc.
16 - 3355 Thomas Street
Mississauga (Churchill Meadows), Ontario
Impressive End Unit Townhome Featuring 3+1 Bedrooms with Private Garage and Driveway! This bright and spacious home stands out with additional windows, two balconies, and his & hers walk-in closets. Convenient second-level laundry and a beautifully renovated interior make it better than newtruly move-in ready! Boasting approximately 1,600 sq. ft., this is one of the largest layouts in the complex. The versatile den, complete with its own balcony, can easily serve as a fourth bedroom, home office, or guest space. Ideally located within walking distance to schools, shopping, transit, and places of worship everything you need is right around the corner! (id:50787)
Modern Solution Realty Inc.
9 Howick Avenue
Toronto (Weston-Pellam Park), Ontario
Welcome to this beautifully maintained 2 bedroom, 2 bath home nestled in the vibrant and sought-after Junction neighbourhood. This inviting property features a finished basement with a full bathroom-perfect as an additional living space. Enjoy the rare convenience of legal front pad parking, a true luxury in this area. The main floor level boasts a functional layout with bright, open living and dining spaces, an updated kitchen with quartz counters and a walkout to a private fenced yard. Above, on the second floor a skylight floods the stairwell with natural light, two bedrooms with closets for storage and a full bath. Located on a quiet, family friendly area, with schools, cafes, shops, parks and transit at your doorstep. (id:50787)
Royal LePage Security Real Estate
1 Cedar Drive
Caledon, Ontario
Spectacularly Renovated Caledon Home on almost 3 Acre Lot in Estate Subdivision. The Main & Second Floors Have been completely Renovated Including Beautiful Kitchen with Quartz Counters & Stainless Steel Appliances, Large Main Floor Living, Family & Dining Room with new Hardwood and Windows. Main Floor Office & Large Laundry/Mud Room perfect for Kids & Dogs. Family Room has Cathedral Ceilings, Fireplace, Large Windows & Walkout. New Staircase to 2nd Floor Includes the Huge Primary Suite with 5 Piece Spa Ensuite & Walk-in Closet plus 3 Additional Bedrooms. Lower Level with 2 Separate Entrances with Family Room & 5 Bedrooms/ Additional Rooms. Flexibility for Income. Incredible Yard with Private Pond, Plenty of Parking & Lots of Room to Explore. Quiet Road Amongst Estate Homes. Great Internet & Natural Gas. Easy Commute - Close to Pulpit Golf, Caledon Ski, Trails, Credit River. Tax Reduction Available Through Conservation Tax Credit. Updated Mechanics throughout for Easy Maintenance. (id:50787)
Royal LePage Meadowtowne Realty
2137 Shore Lane
Wasaga Beach, Ontario
Welcome to this charming, fully year-round home, just steps from the beach and the worlds longest stretch of freshwater shoreline in Georgian Bay. Nestled on a quiet, tree-lined street on the west side of Wasaga Beach, this property offers the perfect balance of peaceful cottage-style living and everyday convenience. Renovated in 2017 with upgrades including drywall, insulation, pot lights, a modernized kitchen and bathroom, and a newer roof. Enjoy the warmth of a gas fireplace and proximity to amenities like Canadian Tire, Super Centre, Starbucks, Tim Hortons, gas stations, and local restaurants. Just a short drive to Collingwood and Blue Mountain. A fantastic opportunity for year-round living or your perfect getaway. Book your showing today! (id:50787)
Gowest Realty Ltd.
94 42nd Street S
Wasaga Beach, Ontario
Top 5 Reasons You Will Love This Home: 1) Stunning, custom-built bungalow offering expansive living with three bedrooms plus an office, showcasing a beautiful stone and brick exterior and located just minutes from the beach in a tranquil, mature neighbourhood ideal for families 2) Upon entering, you'll be captivated by the soaring 16 cathedral ceilings, the open-concept layout bathed in natural light from large windows, elegant hickory hardwood flooring, abundant pot lighting, and a charming Italian marble double-sided wood fireplace 3) Dream kitchen, featuring high-end appliances including a ZLINE gas stove, a massive custom island with a stunning quartz countertop with generous seating, creating a perfect space that caters to any occasion 4) Enjoy the seamless flow between indoor and outdoor living with two French door walkouts from the dining room to a covered deck 5) Spacious primary bedroom presenting a stunning ensuite, a walk-in closet, cathedral ceilings, and a private walkout to the rear covered porch, creating a perfect retreat within your home. 2,301 fin.sq.ft. Age 3. Visit our website for more detailed information. (id:50787)
Faris Team Real Estate
49 Melissa Lane
Tiny, Ontario
NEWLY BUILT ARCHITECTURAL MASTERPIECE ON 2.4 ACRES WITH PANORAMIC WEST-FACING VIEWS OF GEORGIAN BAY! Just 25 mins from Midland & 90 mins from the GTA! Nestled within the exclusive Cedar Ridge community, along with nearby trails, parks & schools. Buyer will also have the option to purchase access to a private beach & docking area. Step through the grand timber-framed entrance, where oversized wooden doors welcome you into a world of sophistication. The living spaces are adorned with oak plank flooring, soaring 10+ ceilings, oversized doors/windows & built-in speakers. The great room is truly spectacular, with 20 cathedral ceilings, porcelain-faced linear f/p & floor-to-ceiling windows that perfectly frame the water views. The professional kitchen showcases quartz countertops, a massive 5x12 island & top-of-the-line Thermador appliances, including a 6-burner gas cooktop, double wall oven & full-size fridge/freezer with an integrated wine fridge. Entertain in style with a built-in servery featuring a second dishwasher, sink & built-in coffee maker. Enjoy uninterrupted views & sunsets over Georgian Bay, thanks to seamless glass railings on the covered timber-framed deck. The expansive primary bedroom offers stunning views of the bay, an impressive w/i closet with built-ins & a luxurious 6pc ensuite with a dual w/i shower, soaker tub with water views & dual sinks. Ascend to the upper loft featuring a cozy f/p, 14 vaulted ceilings & water views. The finished w/o basement is designed for entertainment, with a spacious family room, custom gym & home theatre with a wet bar. Two lower bedrooms with full-size windows, a 4pc bathroom with heated floors & a built-in cedar sauna provide a comfortable retreat for guests. Outside, the landscaped firepit area & expansive yard offer endless opportunities for enjoyment. With a new septic system, drilled well & integrated sprinkler system, every detail of this home has been meticulously crafted to ensure comfort & peace of mind. (id:50787)
RE/MAX Hallmark Peggy Hill Group Realty
703 - 60 Inverlochy Boulevard
Markham (Royal Orchard), Ontario
Totally Renovated In 2025, 2-Bed, 2-Bath Condo In The Prestigious Royal Orchard Community. Offering Approx 1000 Sq. Ft. Of Thoughtfully Designed Living Space. This Home Boasts Stunning Ravine And Orchard Club Views. Bright And Open-Concept Layout Featuring Pot Lights Throughout, Elegant Premium Laminate Floors And A Chef-Inspired Kitchen With A Waterfall Island, Under-Cabinet Lighting, Stove Cooktop, Pot Filler, And Brand-New Stainless-Steel Appliances. The Spacious Primary Bedroom Features Built-In Closet/Drawers And A Private 2-Piece Ensuite. The Second Bedroom Is Also Generously Sized, Ideal For Family, Guests, Or A Home Office. All-Inclusive Maintenance Fees Cover ALL Utilities Including High-Speed Internet And Cable Offering Exceptional Value. Additional Perks Include In-Suite Laundry And Access To First-Class Amenities: Gym, Games Room, Party Room, Indoor Pool, Sauna, And Tennis Court. Perfectly Situated Within Walking Distance To Shopping, Parks, Top-Rated Schools, And Public Transit. Just Minutes From Golf Courses, Places Of Worship, And More, This Condo Offers The Ideal Blend Of Luxury, Convenience, And Modern Living In One Of Thornhills Most Desirable Neighbourhoods. (id:50787)
Exp Realty
427 Vellore Park Avenue
Vaughan (Vellore Village), Ontario
Fabulous Opportunity to rent a 4Br Detached Home In Vellore Park. 9' Ceiling On Main Floor. Elegant Main Level Family Room With G/Fireplace, Crown Mouldings, Solid Oak Staircase W/Iron Pickets. Less than 5 Minutes' Drive to HWY 400. Walking Distance to Schools, Transit and Major Amenities. Close to Vaughan Hospital & Wonderland. (id:50787)
Homelife Top Star Realty Inc.
50 King High Drive
Vaughan (Beverley Glen), Ontario
Enter into a comfortable two storey detached home nestled in the prominent Thornhill enclave of Beverley Glen. This executive family residence, brimming with elegance and warmth, offers an extraordinary living experience with multi-family options amid its 5 +1 bedrooms and 6 bathrooms, including a self-contained apartment on the lower level. Step through the majestic entrance and be greeted by an open-to-above foyer that seamlessly flows into the expansive living and dining areas, perfect for grand entertaining and cherished family moments. The heart of the home features a large family room, where the warmth of a fireplace sets a cozy ambiance for relaxation. Indulge in culinary delights in the custom kitchen, boasting rich wood cabinetry and premium stainless-steel appliances. The combined breakfast area opens to a large deck adorned with a charming pergola, inviting you to savour al fresco dining amidst the gentle breeze. Retreat to the opulent primary suite, a sanctuary with a custom-renovated bathroom and a spacious walk-in closet. The second level is completed by four additional well-appointed bedrooms, two with their own renovated semi-ensuite bathroom. The lower level of this impressive home features a large recreation area, a bathroom, and a bedroom/gym, perfect for hosting guests or accommodating live-in assistance. Moreover, a separate self-contained apartment with its own bedroom provides a versatile space for extended family or an opportunity to offset mortgage costs through rental income. Located just minutes away from top schools, including Westmount CI, lush parks, places of worship, shopping, entertainment, and the Promenade Mall. With close proximity to public transportation and major highways, the best of Thornhill is at your fingertips. (id:50787)
Harvey Kalles Real Estate Ltd.
6010 - 950 Portage Parkway
Vaughan (Vaughan Corporate Centre), Ontario
Bright & Spacious Unit, Functional Layout, Open Concept, 9Ft Ceilings, Modern Kitchen W/ Built-In Appliances. Excellent Location, Steps to Vaughan Metropolitan Centre, Subway Station, Transit Hub, Smart Centre Bus Terminal. Close to Restaurants, Entertainment, Shopping & Easy Access to Hwy 400, 401 & Hwy 407. Access to the newest and largest YMCA and Vaughan Library. The building is linked to the TTC Subway Station. Short Drive To York University. Amenities Including: 24Hour Security, Guest Suites, Party Room, Theatre Room, Outdoor Bbq Area & Lounge! (id:50787)
Royal Canadian Realty
305 - 1000 Portage Parkway
Vaughan (Vaughan Corporate Centre), Ontario
Welcome to This 2 Bedroom 2 Bath Condo in Vaughan Metropolitan Centre, Offers a Balance of Modern Living With Two Spacious Bedrooms and a Versatile Den That Can be Used as an Office or Guest Room. The Open-Concept Layout Seamlessly Connects the Living , Dining, and Kitchen Area, creating a Welcoming Space for Entertaining or Relaxing. The Unit Features Modern Finishes, Outdoor Views, and Access to Building Amenities Such as a Gym, Party Room and Outdoor Park Located in the Vibrant VMC Area, Residents Have Easy Access to Transit Options, Including the Subway. as well as Shopping, Dining, and Entertainment Options for a Convenient Urban Lifestyle, York University, HWY 400 and Hwy 407, Wonderland & Much More. Fridge, Stove, Dishwasher, All Window Covering, Stacked Washer & Dryer, All Elf's. (id:50787)
Index Realty Brokerage Inc.
502 - 7825 Bayview Avenue
Markham (Aileen-Willowbrook), Ontario
Gorgeous bright & spacious 1187 SF located in a prime location of Bayview Ave.and John St. in Landmark Thornhill Building. Offering a harmonious blend of comfort, convenience and natural beauty. Great 2-bedrooms plus a den ideal for a home office, library or playroom providing ample space for various needs. Very close to all amenities, schools, places of worship, walking distance to parks, community center, supermarket & restaurants. Amazing condo facilities include an indoor swimming pool, whirlpool, tennis court, ping pong, squash, gym, library, games & party room, BBQ patio, guest suites & lots of visitors parking. Maintenance fees include all the utilities, Cable TV., Internet, 24 Hr Concierge service. Easy access to public transportation, minutes to Hwy 407 & Hwy 7, and 401. One bus to Finch Subway Station. (id:50787)
Central Home Realty Inc.
12339 Ninth Line
Whitchurch-Stouffville (Stouffville), Ontario
Welcome to **12339 9th Line**, a stunning custom-built two-storey detached home in the heart of Stouffville, blending modern luxury with timeless charm. Carefully upgraded, this elegant property features a contemporary kitchen with brand-new stainless steel appliances, four spacious bedrooms, shiny modern bathrooms with new vanities and toilets, and gleaming hardwood floors throughout. Enhanced with a new roof, windows, doors, and a thoughtfully designed entrance, it also boasts interlock pathways and a new fence for added curb appeal and outdoor enjoyment. Conveniently located near all modern amenities, excellent schools, and just a 7-minute walk to Stouffville GO, this home is a perfect mix of style, comfort, and convenience a must-see! (id:50787)
Realtris Inc.
10520 Yonge Street
Richmond Hill (Mill Pond), Ontario
Prime Yonge St. Location, A Great Opportunity To Own This Well Established Restaurant With Many Loyal Returning Customers, Serving Customers For Over 10 Years Dine-In, And Takeout!, Lots Of Parking, A Highly Desirable High Traffic Plaza Anchored By Winners, Dollaram & Healthy Planet. Can Be Converted To Any Approved Food Concept, Amazing Business Opportunity, Totaly renovated. Low Rent approximate $4,000/m Incl Tmi, Current Lease Till Jan 2029 , All Chattel And Equipment Are Included. Utility(water-gas- electricity) : 1100$ per month, No loan on anythings. (id:50787)
Century 21 Heritage Group Ltd.
47 Walkview Crescent
Richmond Hill (Oak Ridges), Ontario
Stunning Modern 3-Bedroom Townhome in High-Demand Oak Ridges! Beautifully upgraded and attached only by the garage, this sun-filled home features a functional layout with hardwood floors and pot lights throughout. Enjoy a stylish open-concept kitchen with quartz counters, stainless steel appliances, under-cabinet lighting, and a wine cooler. Spacious family room with fireplace, plus a separate living/dining area perfect for entertaining. Sleek updated bathrooms, a large primary bedroom with a walk-in closet with built-in organizers, and generous secondary bedrooms. Finished bright basement with large above-grade windows. Steps to top-rated schools, parks, and minutes to highways, transit, and shopping. (id:50787)
Royal LePage Your Community Realty
63 Dreyer Drive
Ajax (South East), Ontario
2isUnits. Welcome to this charming 3 + 1 Bedrooms, 2-bathroom home located in the heart of Ajax.This property is perfect for families or empty nesters looking for a comfortable, well-locatedhome. Both units are rented out and great tenants willing to stay or move out. The main floorboasts beautiful hardwood and ceramic floors, and the newly renovated open-concept kitchen,completed in 2023, is perfect for modern living. The upper bedroom floor was also updated withnew hardwood flooring, adding a fresh, contemporary touch throughout. The home's outdoor spaceequally impressive, featuring perennial gardens and a relaxing hot tub, ideal for unwindingafter a long day. The property is conveniently located near shopping centers, schools, publictransit, and a hospital, with easy access to a school bus route. For added value, the houseincludes a fully finished basement with its own separate entrance, offering a one-bedroomsuite, kitchen, washroom, and laundry area perfect for generating rental income or providingextra space for guests or extended family. In 2023, a new main sewage pipeline was installedfrom the property to the city pipeline, ensuring peace of mind and long-term reliability. Thishome offers the perfect blend of comfort, convenience, and potential. Don't miss out on theopportunity to make it yours! The upper level features upgraded, grade-A appliances, includinga stove and dishwasher, installed in 2023. (id:50787)
RE/MAX Royal Properties Realty
Main - 165 Burcher Road
Ajax (South East), Ontario
Welcome Home To This Charming Bungalow Nestled In Highly Sought-After South Ajax! The Large, Meticulously Maintained Kitchen Boasts Ample Counter And Cupboard Space. Hardwood Flooring Throughout The Living And Dining Areas, Which Offer An Inviting Atmosphere For Gatherings Or Quiet Evenings At Home. Retreat To Three Spacious Bedrooms Complimented By A Renovated 4-Piece Bathroom. With The Convenience Of Ensuite Laundry, This Home Is Both Practical and Efficient. Outside, A Single Car Garage And Private Driveway Accommodate A Total Of 3 Vehicles, Providing Ample Parking And Storage Space. Enjoy The Private Front Porch And Shared Fenced Backyard. Tenant Pays 60% Of Utilities (Heat/Water/Hydro) & Must Have Tenant Insurance. Pet Restrictions. No Smoking. Available July 1. (id:50787)
RE/MAX Hallmark First Group Realty Ltd.
Unit A - 2229 Kingston Road
Toronto (Birchcliffe-Cliffside), Ontario
What a deal. Located in the trendy area of Cliffside Village. This space has been fully renovated with high quality finishes.High-traffic intersection with many new condos and apartment buildings under development. This versatile space offers excellent exposure, accessibility, and one accessible washroom, making it ideal for a variety of businesses. Cliffside Village is a diverse community with abundant shopping, dining, and recreational opportunities, This location attracts both local residents and commuters. With easy access to the Bluffs, Beaches, Go Train and downtown. Wholesale pricing. (id:50787)
Right At Home Realty
611 - 2350 Bridletowne Circle
Toronto (L'amoreaux), Ontario
Step into this beautifully R-E-N-O-V-A-T-E-D top to bottom unit where contemporary design meets comfort in mind. This rarely offered unit with grand living space is a sure to check all your boxes! Can easily be converted from a 1-bedroom + 2-den layout to a 2 bedroom + den. Spanning over 1400 sq ft of living space with tons of natural light and updated with modern accents, high-end finishes, and brand-new appliances. Perfect for work-from-home professionals or a growing family and downsizers, this home offers versatile space that complements every lifestyle. Plus, enjoy the convenience of having all your utilities included, so there's no need to stress about traditional monthly bills! The unit also includes 1 parking space, providing easy access to everything this prime location has to offer. Don't miss out on your dream home! (id:50787)
Union Capital Realty
159 Meadowvale Road
Toronto (Centennial Scarborough), Ontario
Magnificence on Meadowvale! This grand 4+1 bedroom, 4 bath detached home with double car garage and separate side entrance sits on a HUGE 280+ foot (!!) lot with in-ground saltwater pool in desirable Port Union. The stunning foyer boasts soaring ceilings and an impressive staircase, while the elegant living room features a cozy fireplace and picture window overlooking the front yard. The formal dining room is the perfect place for family gatherings and dinner parties. Enjoy a chef's kitchen with stainless steel appliances including double oven, loads of pantry space and an eating area that opens to the back patio. A family room with fireplace, main floor office and powder room complete the main floor. Head upstairs to the expansive primary suite featuring double doors, two walk-in closets, and a luxurious 5-piece bath with a deep jetted corner tub. A second generously sized bedroom offers its own walk-in closet and full bath - perfect for an in-law or nanny suite. Two more bedrooms with ample closet space and a full 5 pc bath complete the upper level. The basement is a perfect space for adding a separate apartment for income or family. Step outside into your private backyard paradise, showcasing a saltwater inground pool, cabana, and 8-person hot tub with a motorized roof -- all surrounded by stunning landscaping in a completely private fenced-in yard. This breathtaking home is just moments from shopping, schools, parks, walking trails, the 401 and the Rouge GO station. Come see where elegance meets comfort in perfect harmony! Your dream home awaits! **HIGHLIGHTS TO NOTE!** Separate access from garage to basement, metal roof 2018, driveway 2021, all toilets 2020, 8 person hot tub w/ motorized roof 2022, raised flagstone deck & retaining wall + back/front landscaping 2022, pool liner 2020, Furnace & A/C 2016, full house water softener/filtration system, smart home monitoring system, in house speaker system, tool shed, smart home thermostat. (id:50787)
Keller Williams Advantage Realty
55 Columbus Road W
Oshawa (Columbus), Ontario
Welcome to 55 Columbus Rd. West in Oshawa - a golden opportunity awaits! Situated in close proximity to the bustling Highway 407, the charming town of Brooklin, and the Vibrant City of Oshawa, this expansive vacant land holds immense promise for both residential and commerical development. Imagine the convenience of easy access to major transportation routes, offering seamless connectivity to the urban centers and beyond. Wheather you're commuting to work, exploring nearby attractions, or embarking on weekend adventures, this strategic location ensures you're always just a stone's throw away from wherever you need to be. With the picturesque town of Brooklin nearby, residents can enjoy the quaint charm and tight-knit community atmosphere, complete with local shops, restaurants, and recreational amenities. Meanwhile, the dynamic City of Oshawa offers a wealth of opportunities for shoping, dining, entertainment, and cultural experiences, ensuring there's never a dull moment. As you envision the possibilities for this versatile property, consider the potential for a custom-built home tailored to your exact specifications, surrounded by lush greenery and serene landscapes. Alternatively, explore the exciting prospect of future commerical development, capitalizing on the area's burgeoning growth and strategic location to create a thriving business hub. Whether you're seeking the perfect spot to build your dream home or looking to make a savvy investment in commerical real estate, this land offers the ideal foundation for your aspirations. Don't miss out on this rare chance to secure your slice of paradise in one of Ontario's most sought-after locations - seize the opportunity today and make your vision a reality! (id:50787)
Royal LePage Citizen Realty
407 - 50 Brian Harrison Way
Toronto (Bendale), Ontario
Where style, comfort, and location come together welcome to this freshly modernized 2 bed, 2 bath corner suite in the heart of Scarborough. Step inside to a bright, split-bedroom layout perfect for privacy and functionality. Floor-to-ceiling windows flood the space with natural light, while the private balcony offers unobstructed views that make every morning coffee or sunset unwind a moment to savour. The open-concept kitchen is both stylish and practical, featuring sleek stainless steel appliances, a built-in water softener, and polished quartz countertops (2022) that add a modern touch. Need convenience? The in-unit laundry room comes with a new washer & dryer (2024) and enough space to tuck in an organizer. The ensuite bathroom is fresh and refined, boasting a storage-smart vanity (2023) while the second bathroom levels up with a modern LED mirror (2022). Recently refreshed with brand new laminate floors (2025) and fresh paint, this home is truly move-in ready. Plus, enjoy the perks of 1 underground parking space, a storage locker, and all utilities included in the maintenance fees! Live just steps from Scarborough Town Centre, TTC subway & bus lines, GO Transit, and Hwy 401, with building amenities that include a 24-hour concierge, pool, gym, sauna, party room, and more. (id:50787)
Century 21 Atria Realty Inc.
55 Columbus Road W
Oshawa (Columbus), Ontario
Welcome to 55 Columbus Rd. West in Oshawa - a golden opportunity awaits! Situated in close proximity to the bustling Highway 407, the charming town of Brooklin, and the Vibrant City of Oshawa, this expansive vacant land holds immense promise for both residential and commerical development. Imagine the convenience of easy access to major transportation routes, offering seamless connectivity to the urban centers and beyond. Wheather you're commuting to work, exploring nearby attractions, or embarking on weekend adventures, this strategic location ensures you're always just a stone's throw away from wherever you need to be. With the picturesque town of Brooklin nearby, residents can enjoy the quaint charm and tight-knit community atmosphere, complete with local shops, restaurants, and recreational amenities. Meanwhile, the dynamic City of Oshawa offers a wealth of opportunities for shoping, dining, entertainment, and cultural experiences, ensuring there's never a dull moment. As you envision the possibilities for this versatile property, consider the potential for a custom-built home tailored to your exact specifications, surrounded by lush greenery and serene landscapes. Alternatively, explore the exciting prospect of future commerical development, capitalizing on the area's burgeoning growth and strategic location to create a thriving business hub. Whether you're seeking the perfect spot to build your dream home or looking to make a savvy investment in commerical real estate, this land offers the ideal foundation for your aspirations. Don't miss out on this rare chance to secure your slice of paradise in one of Ontario's most sought-after locations - seize the opportunity today and make your vision a reality! (id:50787)
Royal LePage Citizen Realty
1003 - 90 Dale Avenue
Toronto (Guildwood), Ontario
This beautifully updated 2-bedroom, 2-bathroom condo offers 1,050 square feet of stylish, move-in-ready living space. Located in a well-managed building, its been fully renovated with designer finishes that give it a fresh, modern vibe throughout.You'll love the bright, open feel of the space, with large windows that showcase fantastic east-facing views perfect for enjoying those beautiful sunrises. The kitchen is a standout, featuring sleek countertops, stainless steel appliances, and custom cabinetry, ideal for cooking and entertaining.The spacious primary suite comes with its own updated en-suite bathroom & impressive double built in closets, and the second bedroom is perfect for guests, a home office, or whatever suits your needs. Both bathrooms are beautifully finished with modern touches.Other perks include an in-unit locker for extra storage and all-inclusive fees that cover heat, water, and maintenance; making life here easy and hassle-free.This condo is in a well-maintained building with great amenities (pool, hot tub, gym party room, visitor parking& more!) , offering the perfect mix of comfort, style, and convenience. Dont miss the chance to make this gorgeous space your own! (id:50787)
Royal Heritage Realty Ltd.
512 - 225 Bamburgh Circle
Toronto (Steeles), Ontario
Luxury Tridel Condo, The Spacious 1+1 Unit, Solarium can be used as 2nd bedroom. Carpet Free unit with Open and Functional Layout. Upgraded Kitchen with stainless steel appliances. One Parking Space & One Locker Are Included, Management fee included All Utilities, Cable TV and Internet, Excellent Location With Easy Access To Supermarkets, Park, Library, Restaurants, Banks, Clinics, Schools And Public Transit. Recently renovated building with updated hallways & lobby. Amazing Amenities Include landscaped grounds, indoor & outdoor pools, hot tubs, exercise rooms, party rooms, squash, racquet, & tennis courts, plenty of outdoor space, 24-hour gatehouse security, BBQ & so much more.Ideal for downsizing, Retirees, and First-time Home Buyers.Must See!! (id:50787)
Anjia Realty
315 - 637 Lake Shore Boulevard W
Toronto (Niagara), Ontario
Bishop & Millers Art Deco Masterpiece, TIP TOP LOFTS! This Beautiful Loft has been completely renovated, 1 bedroom+ Finished Loft area, Upgraded kitchen, Bathroom & floors throughout. Approx 700Sq/Ft of well laid out floor space, 14' exposed concrete ceilings, Huge Windows w/blinds, Beautiful City view, Roof Top Terrace w/BBQ's, firepits, Sunbeds, Sundeck, Steps to waterfront trail, Lake, Island Airport, ferries to Toronto Island, LOBLAWS, LCBO, STARBUCKS, Transit, Budweiser Stage, CNE, BMO field, Queens Quay Shops & Restaurants, Park, off leash Dog Park, Marina's, Top Shelf GYM, Party Room, NO Smokers, Required are 1st & last, Verifiable Income, Satisfactory Credit Verification, $250 Refundable key deposit, Proof of Insurance & Hydro Account. singlekey.com report to accompany all offers! (id:50787)
Real Estate Homeward
3809 - 252 Church Street
Toronto (Church-Yonge Corridor), Ontario
Modern 1+Den Corner Unit in Prime Downtown Location | 252 Church St. Experience the best of downtown Toronto in this brand-new, never-lived-in 1-bedroom + den condo at 252 Church Street. With sleek finishes and a highly functional open-concept layout, this bright east-facing unit is perfect for young professionals, students, or investors seeking exceptional value in the heart of the city. The modern kitchen features built-in appliances, quartz countertops, and a seamless flow into the spacious living/dining area. Floor-to-ceiling windows fill the suite with natural light, enhancing the airy 9-foot ceilings. The versatile den is large enough to serve as a second bedroom, home office, or studio, making this unit ideal for flexible urban living. The bedroom offers privacy and comfort, complete with a large closet and access to a beautifully designed bathroom. Premium features include laminate flooring throughout, in-suite laundry, and central heating/cooling. Residents will enjoy world-class building amenities including a 24/7 concierge, fully equipped fitness centre, yoga studio, and a beautifully landscaped outdoor terrace, all crafted for comfort and convenience. Located just steps from Yonge-Dundas Square, Toronto Metropolitan University, subway and streetcar access, Eaton Centre, major hospitals, restaurants, cafes, and more. This unbeatable location connects you to everything downtown has to offer, whether you're commuting, studying, or exploring. (id:50787)
RE/MAX Plus City Team Inc.
306 - 575 Bloor Street E
Toronto (North St. James Town), Ontario
TRIDEL LUXURY VIA BLOOR 1, A SMART/TECH BUILDING FOR MODERN DOWNTOWN LIVING. 9 FT CEILING, SPACIOUS 739 SF OVERSIZE ONE BEDROOM PLUS DEN. 26 FT FULL BALCONY, SOUTH FACING QUIET INSIDE STREET. AMAZING BUILDING RECREATONAL FACILITIES AND 24 HOUR CONCIERGE/SECURITY. JUST STEPS AWAY TO ALL AMENITIES. PARKING AND LOCKER AVIALBLE AND INCLUDED IN THE RENT. (id:50787)
Century 21 Heritage Group Ltd.
45 South Drive
Toronto (Rosedale-Moore Park), Ontario
An exquisite South Rosedale jewel where timeless architecture meets refined modern luxury. This exceptional Rosedale residence is truly a rare gem. Nestled in one of the neighbourhoods most coveted and picturesque enclaves, the home exudes understated elegance and superior craftsmanship. Every detail has been thoughtfully designed and is move-in ready. Superb principal rooms, including the formal living room with a stately fireplace and French doors that lead to the courtyard. The primary bedroom is a heavenly retreat with extensive closets and the sublime 5-piece ensuite. Bright and spacious additional bedrooms, and a luxurious wood panelled library. The finished lower level offers more beautiful and functional space. The homes layout is versatile and welcoming, offering generous space for entertaining or quiet retreat. The home boasts an abundance of natural light, enhanced by serene walled gardens creating an atmosphere of privacy and calm rarely found in the heart of the city. Additional features include a garage and private driveway, immaculate landscaping, and proximity to the best of the city: walk to Yonge/Bloor, the TTC subway, and top-tier schools including Branksome Hall around the corner. This property is undeniably special, much admired, and offers an elegant lifestyle. (id:50787)
Chestnut Park Real Estate Limited
4011 - 125 Blue Jays Way
Toronto (Waterfront Communities), Ontario
Welcome to King Blue Condo. The Heart Of The Entertainment District. Luxury 5-Year New King Blue Condo With 3 Bedrooms And 2 Full Washrooms. Facing South East With Lake Views.3 Br All With Window. Bright And Spacious Corner Suite With L Shape Balcony, Unobstructed City View And Overlooking Lake Ontario. 9 Ft Ceiling And Top Of The Line Amenities. 24 Hrs Concierge, Fitness Club With Indoor Pool, Outdoor Roof Top Terrace, Visitor Parking, And More! Close To Financial District, Steps To Ttc, Underground Path, Restaurants, Shopping, Arts Centre/Theaters, Hospitals & Universities, U Of T, OCAD, Grocery Stores. ONE LOCKER included. (id:50787)
Powerland Realty
319 - 250 Lawrence Avenue W
Toronto (Lawrence Park North), Ontario
Amazing corner unit offering 2 bedrooms and 2 full bathrooms, with parking and a locker conveniently located next to the elevator. This luxury condominium by Graywood, located at the prime intersection of Lawrence and Avenue Road, is nestled in one of the most sought-after and secure neighborhoods. Just steps away from the subway, private schools, and with easy access to public transit and Hwy 401. This spacious 835 sqft apartment features a modern layout with 9-ft ceilings and a sleek kitchen equipped with brand-new appliances. The building offers exceptional amenities, including concierge services, 24/7 security, a party room, a fully-equipped gym, a yoga studio, a dog wash spa, and much more. (id:50787)
RE/MAX Excel Titan
31 Hillcrest Drive
Toronto (Wychwood), Ontario
Located in the heart of the desirable Hillcrest neighbourhood and situated on the crest of the hill with sweeping sky and city views. This spacious family home features a generous main floor with a bright living room, formal wood panelled dining, sun filled kitchen and breakfast room and a family room that overlooks a beautifully planted garden. The large primary bedroom suite at treetop level has a vaulted ceiling, Juliette balcony with fabulous views, ensuite 4-piece bathroom and walk-in closet. The second floor includes four additional bedrooms and two bathrooms. Located just a two minute walk from the popular Hillcrest Park with its splash pool, playground, tennis and volley ball courts, open green space and dog park - this home is perfecty positioned for active families. Enjoy the vibrant local culture with St Clair's eclectic mix of restaurants, bakeries and coffee shops just up the street. Shopping is easy with major grocers and Fiesta Farms nearby and the weekly Farmer's market at the Wychwood barns is always fun. Convenient public transportation is nearby with access to two subway lines, buses and the street car - all an easy walk from the neighbourhood . Private drive and parking for two cars. (id:50787)
Wakefield Realty Corporation
511 - 70 Temperance Street
Toronto (Bay Street Corridor), Ontario
*821 sq feet**, Luxurious Condo In The Heart Of The Financial District Downtown, Gorgeous corner unit with 2 Bedrooms +2 Full Washrooms, All Engineered Hardwood. Floor To Ceiling Windows.9 Ft Ceiling. Modern Kitchen With Integrated Appliances. Connected To The Underground Path, Step To Subway, TTC, 5 Chartered Banks, Minutes Walking To Ryerson University, U Of T, OCAD University, George Brown College, And All Bank Head Office. (id:50787)
Royal LePage Golden Ridge Realty
1609 - 5 Concorde Place
Toronto (Banbury-Don Mills), Ontario
This bright and spacious 644 sq. ft. corner suite offers a modern and updated living space with stunning northeast ravine views and afternoon sun. The one-bedroom plus den condo features a renovated galley kitchen with new cabinets, granite counters, and stainless steel appliances. The open-concept living room includes a separate area perfect for an office, while the king-sized bedroom boasts updated closet doors. The updated 4-piece bathroom offers a new vanity and tub-surround. Laminate floors flow throughout the unit, and a solarium with floor-to-ceiling windows provides an ideal space for dining, an office, or a den. Enjoy the convenience of ensuite laundry with a full-size washer and dryer. Custom zebra blinds add a stylish touch. The building offers fantastic amenities including an indoor pool, gym, car wash, guest suites. tennis courts and more. Located in the heart of midtown Toronto with easy access to the Don Valley. The condo truly has everything you need to fall in Love! (id:50787)
Keller Williams Referred Urban Realty
2414 - 50 Dunfield Avenue
Toronto (Mount Pleasant West), Ontario
Gorgeous Luxury 1 Bed Plus Den with 2 Full Bath Suite in Condo development by Plazacorp Urban Residential Communities located at Yonge St & Eglinton Ave, Toronto. Eglinton Subway Station is mere minutes away and brings you quickly downtown on the University-Spadina TTC Line for simple commuting and access to the whole city! With an almost perfect Walk Score of 99/100 and a Transit Score of 95/100, it's a superb area to live and is becoming a place for young professionals. World Class Fabulous Amenities; Hot Tub, Change Rooms, Bar Area, Lobby Lounge, Mail Room, Cardio Theater, Catering Kitchen, Private Dining, media area, Meeting and Dining Room, WiFi Lounge, Sun Deck, Private Lounge, Outdoor Lounge, BBQ Area, Guest Suite, Communal Dining Area, Pool Table, Swimming Pool, Outdoor Dining, Outdoor Lounge Area, 24 Hour Concierge Service, Bike Studio, Yoga Room, Event Space, Steam Room (id:50787)
World Class Realty Point
804 - 130 Carlton Street
Toronto (Cabbagetown-South St. James Town), Ontario
Welcome to Carlton on the Park! Bright and exceptionally spacious south east corner unit with unobstructed views overlooking Allan Gardens. This highly desired split floor plan, with two extra large proportioned bedrooms at opposite ends of condo (both with ensuite washrooms) is perfect for maximum privacy. Expansive living / dining room with 3rd powder room/wet bar off foyer ideal for entertaining. Built-in window seat at bay window with extra storage space. Spacious sun-filled updated kitchen/breakfast area with tons of cupboards/drawers space. Large center den, office (or third bedroom) finished with built-in shelves/entertainment unit including wood paneling. Beautifully renovated 6 piece ensuite bathroom. Enjoy the south facing closed sunroom for those long winter months. This unit comes with crown moulding throughout, customized window shutters and installed drapes. Extensive use of pot lights and custom lighting, hardwood and marble flooring in many rooms. French and kitchen doors for acoustic comfort. Mirrored bathroom walls and closet doors. Full-sized front loading washer and dryer. Tons of walk-in and closet space, and two ensuite locker/storage rooms. 24/7 Concierge with exceptional amenities including gym, billiards room, pool, squash court, sauna, meeting room, rooftop deck. Walking distance to parks, shops, restaurants and public transit. Benefit and enjoy all-inclusive condo fees and worry free living in a one of a kind community. (id:50787)
Real Estate Homeward
2011 - 60 Shuter Street
Toronto (Church-Yonge Corridor), Ontario
Fleur Condo Situated At the Center Of Downtown Toronto. Built By Prestigious Developer Menkes W/Meticulous Workmanship And State Of Arts Design. Sunfilled Floor To Ceiling Window, Bright North East Corner With Amazing City View. 2 Bdrm +2 Full Bathroom. Minutes to University, Eaton Centre, Dundas Square, St Michael Hospital And TTC. (id:50787)
Jdl Realty Inc.
1009 - 70 Princess Street
Toronto (Moss Park), Ontario
Welcome To Time & Space By Pemberton! Prime Location On Front St E & Sherbourne -9ft Smooth Ceilings, Large Den Can Be Used as 2nd Bedroom, Large Pantry in Kitchen. Steps To Distillery District, TTC, St Lawrence Mkt & Waterfront! Excess Of Amenities Including Infinity-edge Pool, Rooftop Cabanas, Outdoor Bbq Area, Games Room, Gym, Yoga Studio, Party Room And More! (id:50787)
Homelife Frontier Realty Inc.




