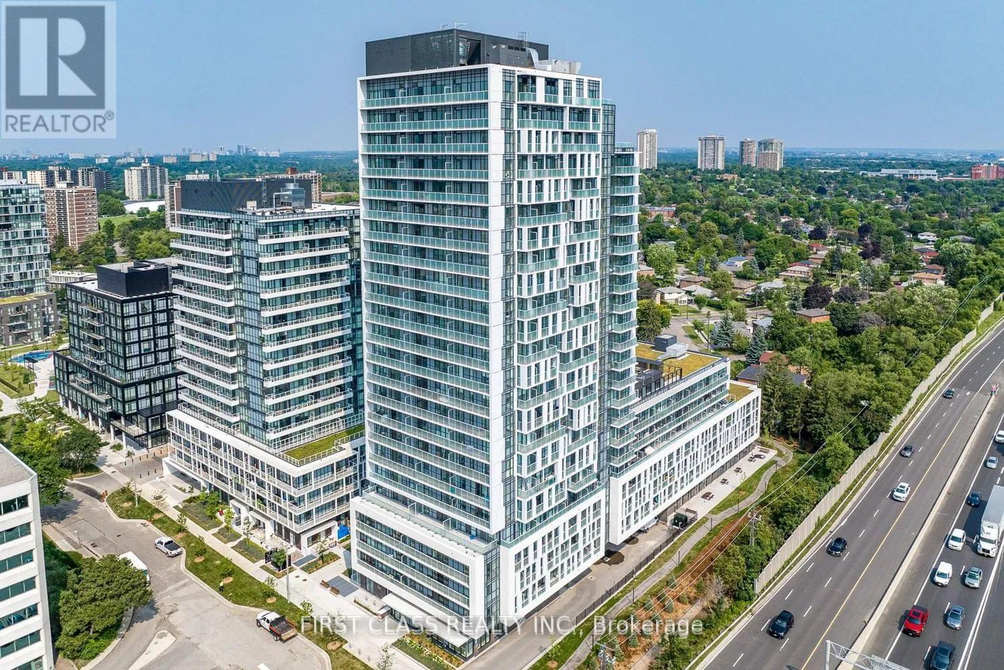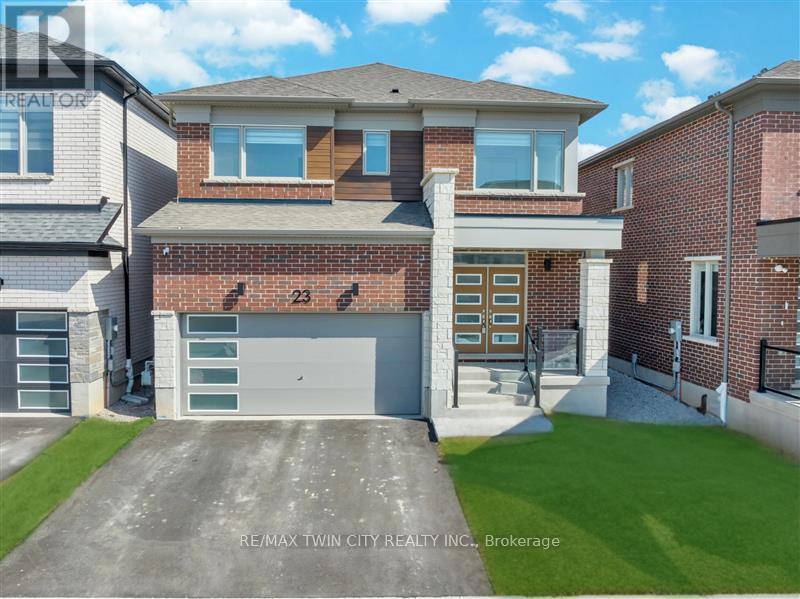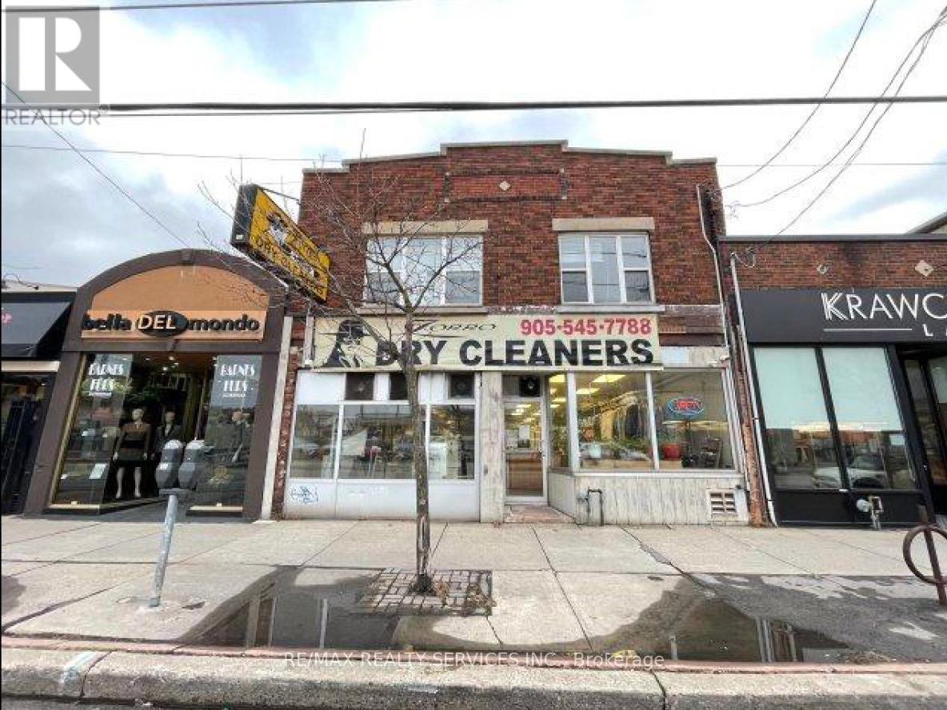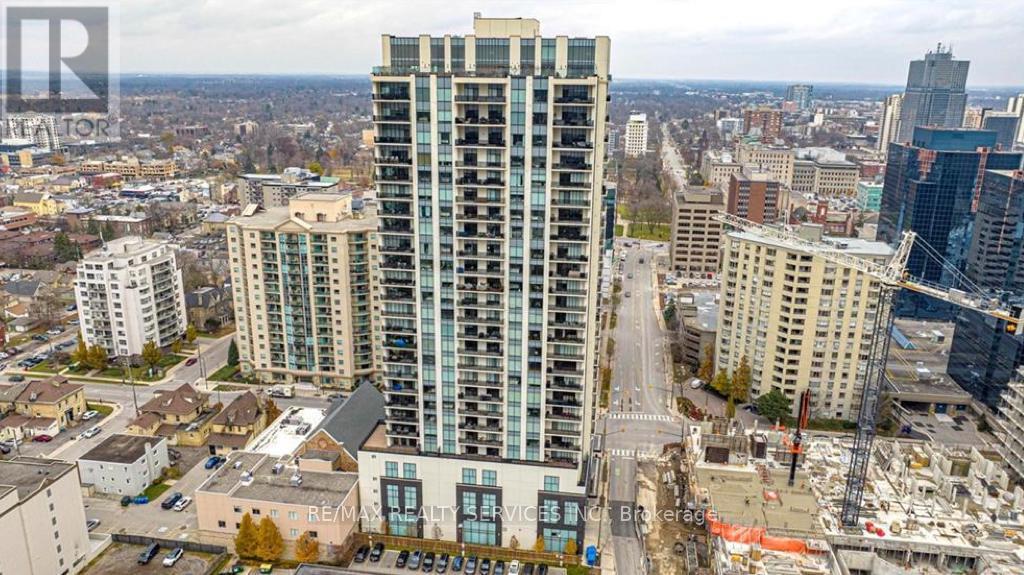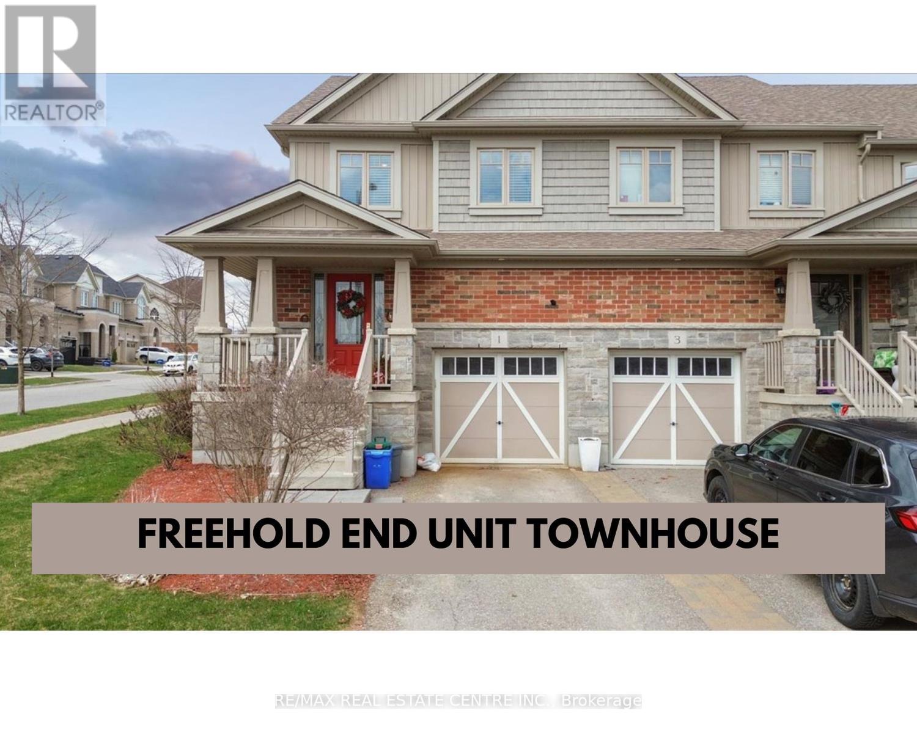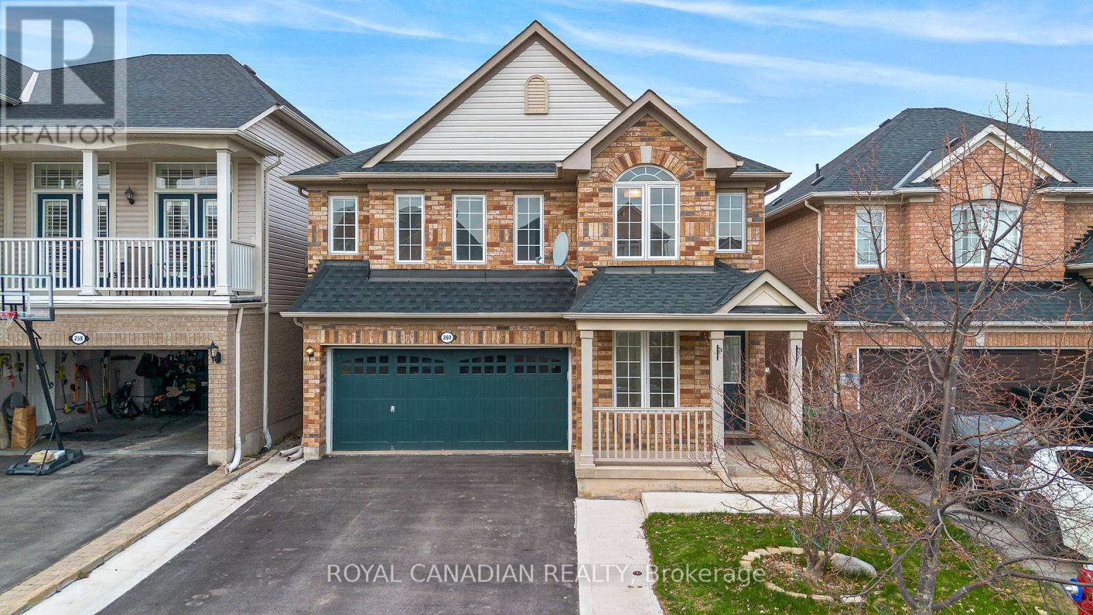1106 - 83 Redpath Avenue
Toronto (Mount Pleasant West), Ontario
Fully Furnished + Equipped. Including Utilities, Internet, TV, Etc. Cleaning Service Once A Month. Heart Of Vibrant Yonge And Eglinton. TTC, Restaurants, Cinemas, & Shopping. Spacious 1 Bed + Den/Dining Room. 9' Ceilings Extra Large Terrace-Balcony. Spotless And Ready For The Most Finicky! Enjoy The Rooftop Patio Hot Tub, BBQ, Pool Table, Reflection Pool, Lounge Area And Fitness Facilities. (id:50787)
Forest Hill Real Estate Inc.
1010 - 188 Fairview Mall Drive
Toronto (Don Valley Village), Ontario
Immaculate Spacious 1 Bedroom + Large Separate Den (Den /Office). Unobstructed East View, 9' Ceiling, Big Balcony, Bright And Lots Of Sunshine, Bright Floor To Ceiling Windows. Convenient Location. Steps To Fairview Mall, New T&T, Don Mills Subway, T.T.C. Close To D.V.P, Hwy 404 & 401. Enjoy Upscale Living In Prime North York Location With Shops, Restaurants, Supermarket, Cineplex, Recreation Centre, Library Etc. (with 1 parking and 1 locker) (id:50787)
First Class Realty Inc.
4373 Regional 20 Road
St. Anns, Ontario
Incredible “Value-Packed” property enjoying prime central West Lincoln location - 20 min commute to Hamilton, Grimsby & QEW - mins east of Smithville in-route to Pelham/Fonthill. The 46.92 acre parcel incs 2 residential dwellings, metal clad detached multi-purpose garage/shop (1624sf single storey E-bay / 1512sf 2-storey W-bay w/2 garage doors, concrete floor & hydro) & 30-35 acres of workable land. Primary dwelling is situated on east lot introducing 1427sf of functional living space, 1123sf unfinished basement w/outdoor access, 24ft AG pool incs 264sf deck surround & versatile outbuilding. Large 544sf side deck accesses convenient mud room incorporates laundry station - leading to country sized kitchen highlights - continues to formal dining room sporting patio door deck WO, bright living room, long/narrow den incs WO to front deck - completed w/4pc bath & 4 sizeable bedrooms. Full storage style basement houses oil furnace w/new oil tank-2023, 200 amp hydro, ex. well & new “Waterloo” bio-filter septic system-2023. Extras - AC, nostalgic picket fenced yard, invisible dog fence & huge parking compound. Travelling west from primary house, proceeding past neighboring property, you find “The Duplex” -a 1973 built 1792sf bungalow plus 1836sf basement incs 2 side by side residential units - EAST UNIT ftrs updated kitchen-2015, living room, dining room, 4pc bath, 3 bedrooms, WO to 324sf interlock patio & full unfinished basement incs laundry station, p/gas furnace w/AC & 100 amp hydro. WEST UNIT contains updated kitchen-2015, living room, dining room, 4pc bath, 3 bedrooms, WO to 320sf interlock patio & partially finished basement sporting family room, 4th bedroom, 3pc bath, laundry station & unspoiled area housing oil furnace equipped w/AC & 100 amp hydro. Serviced w/ex well & new “Waterloo” bio filter septic system-2023. One unit is vacant - other unit rented (tenant willing to stay - but will agree to vacate). An Extremely RARE One-of-a-Kind Investors “DREAM” Package! (id:50787)
RE/MAX Escarpment Realty Inc.
100 Stone Church Road E
Hamilton, Ontario
Stunning 2-Story Home in the Heart of Central Hamilton Mountain. This beautifully designed 3-bedroom, 4-bathroom home is situated on a professionally landscaped 50’ x 116’ lot, offering an entertainer’s dream with a backyard oasis. The heated in-ground pool is surrounded by elegant flagstone and a concrete patio, complemented by a pool house with a built-in bar—perfect for hosting guests or relaxing in style. The grand front entrance welcomes you into an open-concept main floor that’s sure to impress. The chef’s kitchen boasts quartz countertops, two sinks, a massive island with a bar, and high-end stainless steel appliances. The living room features a smart-enabled gas fireplace, while gleaming hardwood floors add a touch of luxury throughout the main level. Upstairs, you’ll find three generously sized bedrooms and two full bathrooms, including a spacious primary suite with double closets and a 4-piece ensuite. The fully finished basement offers endless possibilities, with a spacious rec room, an office, a laundry room, a cold cellar, and a bathroom. Located in an unbeatable spot just seconds from the Linc and Highway 403, this home is close to top-rated schools, parks, and all major amenities. (id:50787)
RE/MAX Escarpment Realty Inc.
23 Sitler Street
Kitchener, Ontario
Welcome to 23 Sitler Street, Kitchener A Stunning Home in the Heart of Trussler West! Nestled in one of Kitcheners most sought-after communities, this remarkable Mattamy-built home is just a year old & boasts thousands of dollars in premium upgrades. Designed with modern elegance & everyday functionality in mind, this detached home offers 4 spacious bedrooms & 3 bathrooms. From the moment you arrive, the beautiful exterior & double-car garage set the tone for the sophistication inside. Step through the grand double-door entrance into a bright & airy home featuring 9-ft ceilings & engineered hardwood flooring throughout the main level. The thoughtfully designed open-concept layout is perfect for family life & entertaining. The heart of the home, kitchen is a chefs delight, complete with granite countertops, upgraded cabinetry & sleek modern fixtures. Whether preparing meals or hosting guests, this space seamlessly blends beauty with practicality. The adjacent living room, centered around a cozy fireplace, creates a warm & inviting atmosphere, while the dining area offers stunning backyard views, making every meal a delightful experience. A conveniently located 2pc bathroom enhances the functionality. Upstairs, the primary suite is a private retreat, offering generous space, a walk-in closet & a spa-like ensuite. The additional 3 oversized bedrooms provide comfort for family & guests alike, sharing a beautifully appointed 4pc bathroom with a shower/tub combo. Conveniently located on the upper level, the laundry room makes daily chores effortless. The unfinished basement presents endless possibilities. Beyond the home itself, Trussler West is a vibrant, family-friendly neighborhood with access to top-rated schools, scenic parks & trails. Also, quick access to major highways makes commuting a breeze. Opted transitional elevation, which came at an additional cost of approximately $25,000, This is more than just a home; its a lifestyle. Schedule a showing today! (id:50787)
RE/MAX Twin City Realty Inc.
46 Holloway Lane
Midhurst, Ontario
Welcome to 46 Holloway Lane in the prestigious sought-after Midhurst Community. This fully renovated home offers modern elegance and an open concept main floor. The home features three spacious bedrooms with a large and functional walk-in closet and two full bathrooms upstairs with tons of natural light. The new custom kitchen is perfect for cooking and entertaining, with the large island, exquisite quartz countertops, under mount lighting, under mount sink, pot filler & SS appliances. The large dining room with sliding doors allows you to access the newly built and over-sized rear wood deck. A perfect deck to entertain or sip on your coffee in the morning. The family room offers a stunning floor to ceiling shiplap, custom built-ins, and a sleek linear electric fireplace. This stunning turn-key home has been; freshly painted throughout, updated light fixtures, pot lights, engineered hardwood floors on main, all new bathrooms with new vanity, tub/showers, toilets, fans, porcelain tile, and granite tile. All new interior doors, trim, casing & hardware. New Railing, spindles and carpet on stairs. Updated laundry room with garage access to the oversized 3 car garage. In-law suite Basement features large living & Rec room with a cozy gas fireplace. Two large bedrooms, new modern 4-piece bathroom, freshly painted throughout, new vinyl floors, pot lights, doors and trim. Wet Bar, full kitchen, rough in plug for a stove and laundry in lower level as well. Furnace, Air conditioner, blown in attic insulation & Central Vac in 2024. 3 Car garage with gas heater rough-in and 6 plus car parking, exterior soffit pot-lighting. The charming lot is tastefully landscaped with mature trees, hedges, garden shed, and large poured concrete front porch. This stunning home is a short drive to; parks, schools, trails, and much more. (id:50787)
Century 21 B.j. Roth Realty Ltd. Brokerage
450 Dundas Street E Unit# 902
Waterdown, Ontario
Spacious 2 bedroom, 2 bathroom Majestic unit with 874sqft of living space in a luxurious condo in the charming town of Waterdown. This unit has gorgeous corner views of Waterdown and the surrounding area. The unit comes with 1 underground parking spot, 1 above ground parking spot and 1 storage locker. With floor to ceiling windows this unit is bright and spacious with stunning views that will captivate you the moment you walk in. The upgraded appliances in the kitchen will meet any great chef’s needs and the full-sized washer and dryer will mean more time for the things you enjoy. Along with these great features the building itself comes with ample amenities including a party room, fitness facility, bicycle storage, parcel delivery area and a gorgeous rooftop patio including BBQ’s for your grilling needs. The condo is conveniently located close to shopping, restaurants, schools, parks, trails, the Aldershot GO station and highway access. You will fall in love with this unit and even more with the charming town of Waterdown. This is a true gem that is not to be missed! (id:50787)
Royal LePage Macro Realty
246&248 Ottawa Street
Hamilton (Crown Point), Ontario
This is your opportunity to own a multi-use building located right on the charming street of Ottawa St N. Located in the Crown Point Neighbourhood, this property is situated in a diverse and family friendly area with many community events and local markets. The building currently features an established Dry Cleaning Business on the main floor With A Number Of Loyal Customers And Widely Recognized In Hamilton And Surrounding Cities. (Business is also for sale separately). The current zoning allows for many other uses and a new owner is welcome to use the building to suit their needs. The Second Floor Includes A 4-Bedroom 2 washroom Apartment. There are 4 designated parking spots at the back. There is Lots Of Parking In The Rear parking lot area for easy access. (id:50787)
RE/MAX Realty Services Inc.
24 Trillium Avenue
Hamilton (Stoney Creek), Ontario
Experience the serenity of lakeside living with breathtaking unobstructed waterfront Toronto Skyline views. Oversized Lot 59.51 Ft X 150.00 Ft Deep With Deeded Water Rights. Situated On A Cul De Sac - Your Private Hideaway. Updated Bungalow Features 2 Bedrooms, 1 Bathroom And A Chef's Dream Kitchen W/Large Island. Top of The Line Appliances. Fully furnished! Huge Glass In Deck with Hot Tub. Walk Out To Patio From Kitchen. Parking For 6 Cars. (id:50787)
RE/MAX Experts
82 Jayla Lane
West Lincoln (Smithville), Ontario
Large modern luxury freehold end unit. Luxury finishes includes all quartz countertops in the kitchen and bathrooms, 9ft ceilings on the main floor, brightly lit open concept that combines the kitchen, dining and living areas. Modern smooth ceilings and luxury designer vinyl on the first floor. Large primary bedroom with walk-in closet and private ensuite. This home is the definition of comfortable luxury living, right in the heart of Smithville only 10 minutes from the QEW! Homeowners will enjoy being only steps away from the Community Park, pristine natural surroundings, and walking/biking trails. Additionally, the town of Smithville invested $23.6 million in a brand new 93,000 sqft Sports and Multi-Use Recreation Complex featuring an ice rink, public library, indoor and outdoor walking tracks, a gym, playground, splash pad, skateboard park & more. Close to of local shops and cafe's, and just a 10-minutedrive to wineries. Plenty of extra parking spaces available for owners and visitors alike on a first come first serve basis (id:50787)
Keller Williams Complete Realty
1205 - 505 Talbot Street
London East (East F), Ontario
Welcome to Azure! Spacious & sun-filled 1165 square foot 2 bed 2 bath suite in one of Londons most desirable luxury condo buildings. Ideal downtown location just steps from Budweiser Gardens, renowned entertainment spots & top-notch dining options. This suite features an open concept living space, floor to ceiling windows, quality plank flooring, ensuite laundry & spacious balcony. Stylish kitchen offers stainless steel appliances, built-in microwave, quartz countertops & breakfast bar. Spacious living area with fireplace, sliding doors to the balcony, pot lights & crown moulding. Primary bedroom offers large walk-in closet and 3pc ensuite. Building amenities include exercise room, party room, movie theatre, golf simulator & rooftop terrace. Close proximity to great schools, shopping, public transit, parks & trails. (id:50787)
RE/MAX Realty Services Inc.
908 - 1195 The Queensway
Toronto (Islington-City Centre West), Ontario
The Tailor Condos offers modern city living at its finest in a prime Toronto location at 1195 The Queensway. This chic 10-storey boutique condominium features a stylish 3-bedroom, 2-bathroom unit with an open-concept living space, modern kitchen equipped with stainless-steel appliances and trendy backsplash, and ensuite laundry for added convenience. Enjoy natural light and fresh air on the Juliet balcony, perfect for relaxation. With easy access to public transit, including a bus stop right outside the building and major transit hubs like Mimico GO Station, Islington, and Kipling Subway Stations nearby, as well as quick connections to the Gardiner Expressway and Highway 427, the location is unbeatable. Residents can enjoy premium amenities such as a concierge, wellness center with yoga and weight training facilities, library lounge, event space, and a rooftop terrace with BBQ and dining areas. This stylish, move-in-ready home is perfect for first-time buyers, young professionals, or anyone looking to invest in modern, hassle-free living and start building equity in a prime Toronto location (id:50787)
Century 21 Leading Edge Condosdeal Realty
563 Wedgewood Drive
Burlington (Appleby), Ontario
Spacious 4 Bedrooms, Modern Upscale Townhome In The Picturesque Appleby Neighborhood. Carpet Free Home, Updated Ceramics, Smooth Ceilings, Glass Shower, Backsplash & Quartz Counters. Close To Appleby Go Station, Frontenac Public School, Public Transit, Shopping, Restaurants, And The Lake. (id:50787)
Cityscape Real Estate Ltd.
167 Ecclestone Drive
Brampton (Brampton West), Ontario
Welcome To This Beautiful 4 Bedroom House With 2 Bedroom Legal Basement Apartment, Separate Entrance To Bsmt, 4 Washrooms, Double Car Garage And Extra Wide Driveway, open Concept Living And Family Room, upgraded Kitchen, 4 Good Size Bedrooms And 2 Full Washrooms On Second Floor, very Functional Layout, new Floor In Living/dinning Room & In The Basement, entire House Freshly Painted, good Size Backyard With Wooden Deck. Price To Sell... wont Last Long (id:50787)
RE/MAX Gold Realty Inc.
2903 - 430 Square One Drive
Mississauga (City Centre), Ontario
Nestled in the dynamic core, this sophisticated suite is located in the highly sought-after Condominiums. Spanning an impressive 929 sq. ft of thoughtfully designed interior space, this residence also features a 132 sq. ft private balcony with unobstructed views exposure. The open-concept layout is bathed in natural light, creating a welcoming and bright atmosphere. The designer kitchen is upgraded with built-in appliances, quartz countertops, stylish backsplash, and an oversized sink, setting the stage for effortless cooking and entertaining. Floor-to-ceiling windows offer serene views from the generously sized balcony.The roomy primary bedroom includes a generous walk-in closet, offering ample storage. The second bedroom, versatile and inviting, is perfect for a home office or a young family.Ideal Location & Convenient Access Steps from the new LRT, Celebration Square, Square One, Sheridan College, and a variety of shops, schools, and restaurants, this property offers easy access to highways 401, 403, and the QEW, making it perfect for both city living and commuting. enjoy first-class building amenities, including a state-of-the-art exercise room, party room, guest suites, and the convenience of a Food Basics store on-site. The unit comes complete with underground parking, a private storage locker. (id:50787)
Exp Realty
1205 - 55 Eglinton Avenue W
Mississauga (Hurontario), Ontario
Rare, Freshly Painted, 1 Bedroom + Den, 1 Washroom Unit At The Crystal Condos, Amazing Toronto Skyline And Lake Views. 1Parking + 1 Locker Included. No Carpet, Open Layout, With Great Finishes, Lots Of Natural Light And Functional Flow. AmenitiesOffer Gym, Pool, Party Room, Bbq Patio. Square One Shopping Centre Just Minutes Away. Easy Highway Access And PublicTransportation Options. Great, Modern Building With Amazing Location. (id:50787)
Rare Real Estate
58 Melmar Street S
Brampton (Northwest Brampton), Ontario
1.5 year old, 1586 sq ft 3-storey townhome. 9 ft ceiling, huge entrance door in a new community. Quartz counters. Beautiful neutral finishes. Stainless steel appliances, modernwindow blinds. Close to amenities. new neighbourhood, banks, plaza, Longos, starbucks etc. (id:50787)
Homelife Silvercity Realty Inc.
Lower - 6406 Chaumont Crescent
Mississauga (Meadowvale), Ontario
Rare To Find Renovated Walkout Basement! Lower 3 Levels Of A 5 Level Back-Split Semi-Detached. Group Level With A Bedroom And Family Room With Walkout To Large Wooden Deck. Newer Kitchen Appliances With Plenty Of Storage. Independent Ensuite Laundry. Close To Top Rated Schools, All Amenities, Meadowvale Town Centre, Public Transit And Lisgar Go. (id:50787)
RE/MAX Real Estate Centre Inc.
1 Laverty Crescent
Orangeville, Ontario
Beautiful End Unit 3 Bedroom Townhouse on Oversized Corner Lot. Bright Front Entry with Tile Floor, 2pc Powder Rm & Garage Access. Open Concept Main Living Area. Modern Kitchen with Breakfast Bar Storage Island, SS Appliances and Backsplash. Adjacent to Dining Area with Lg Window & Tile Flr. Living Rm w/ Upgraded Hardwood Flr, Painted Feature Wall and 2 Bright Windows. Inviting Glass Door Walk Out to Large BBQ/Lounging Deck & Full Fenced Back Yard. Perfect Spot to Relax and Enjoy Time with Family and Friends. Impressive Wood Staircase to 2nd Level with Hallway Window & Linen Closet, Main 4pc Bath & 3 Good Size Bedrooms. Spacious Primary w/ Walk In Closet & 3pc Ensuite with Corner Shower. Many Upgrades - New Front Door w/ Side Panel, Living Rm Accent Wall, Hardwood Flooring & Stairs, Light Fixtures & Fans. Under Stairs Closet, New Washer Dryer & Water Softener. Finished Basement w/ added 2pc Bath & Laundry Rm 2019. Graded Backyard w/ New Soil & Sod. A Must See! (id:50787)
RE/MAX Real Estate Centre Inc.
4496 Henderson Road
Milton (Mi Rural Milton), Ontario
Spectacular Custom Built Architectural Masterpiece. Located on 3.8 Acres in the hamlet of Trafalgar near the Oakville Milton Border. Great location, Minutes to 407, Shopping & Schools. A Country Estate with all of the City Amenities .Gourmet Kitchen with 118" island, 2-storey Great room, In Floor Heated Walk-out Basement at Grade, Dream Garage fits 6 cars, Zero Emission Geothermal Heating/ Cooling ,Beautiful Wrap Around Covered Patios. An Absolute Must See! NOTE: All photos are NOT digitally enhanced. NOT virtually staged. (id:50787)
RE/MAX Real Estate Centre Inc.
48 Weybridge Trail
Brampton (Madoc), Ontario
House in a Family-Friendly Neighborhood. This whole house has 3 Bedrooms, 2 washrooms (1 Full and1 Half) Convenient location close to Schools, Shopping, Hospital & Highways ** This is a linked property.** (id:50787)
Newgen Realty Experts
1036 - 5 Mabelle Avenue
Toronto (Islington-City Centre West), Ontario
Location, Luxury, Lifestyle. A spacious 2 Bedroom, 2 Full Bath Condo in Tridel's Bloor Promenade. Ideal Location Right Next to Islington Subway Station. Features 9 Ft Ceilings, Bright & Airy Layout, and Premium Finishes Throughout. Large Primary Bedroom with Walk-In Closet & 4-Pc Ensuite, Second Bedroom with Full Closet & Large Windows, Modern Kitchen with Granite Backsplash, Built-In Microwave & Stainless Steel Appliances. One of the Longest Balconies and Premium Parking. Included are Top-Class Amenities: Fitness Centre, Pool, Party Room, Concierge & More-Steps to TTC, Shops, Restaurants, Parks & Major Highways. A Must See! World-Class Amenities: Indoor Pool, Jacuzzi, Whirlpool, Sauna, State-of-the-Art Gym, Yoga & Spinning Studios, Indoor Basketball Court, Party Room, Movie Room, Outdoor Terrace with BBQ Dining, Kids Splash Pad, Guest Suites & Ample Visitor Parking. Security & Convenience: 24/7 Concierge, CCTV Surveillance, Steps to Transit, Parks, Restaurants & Shopping. Easy Access to Highways (id:50787)
Century 21 Green Realty Inc.
260 Fandango Drive W
Brampton (Credit Valley), Ontario
Beautiful, meticulously maintained 5-bedroom Mattamy home with total 6-car parking. Features include a ground Floor den ideal for a home office, separate dining and living rooms, and a gourmet kitchen with breakfast bar. The spacious primary bedroom offers a 5-piece ensuite. Professionally Finished Legal basement with separate entrance, generous living space, study, and additional bathroom. Lovely landscaped yard. Close to schools, parks, shopping, and just minutes from Mount Pleasant GO Station. (id:50787)
Royal Canadian Realty
4 Fairhill Avenue
Brampton (Fletcher's Meadow), Ontario
This spacious 2-bedroom LEGAL BASEMENT apartment offers a comfortable and convenient living experience. With a separate entrance, residents enjoy privacy and independence.Two well-sized bedrooms, One full bathroom equipped with modern fixtures, Fully equipped kitchen featuring contemporary appliances and ample cabinetry, Open-concept living and dining area with large windows allowing natural light to fill the space, One dedicated parking spot include, Situated near Creditview Road and Fairhill Avenue, this home is in close proximity to top-rated schools, parks, shopping centers, and public transit, ensuring all your daily needs are within reach. (id:50787)
RE/MAX Real Estate Centre Inc.


