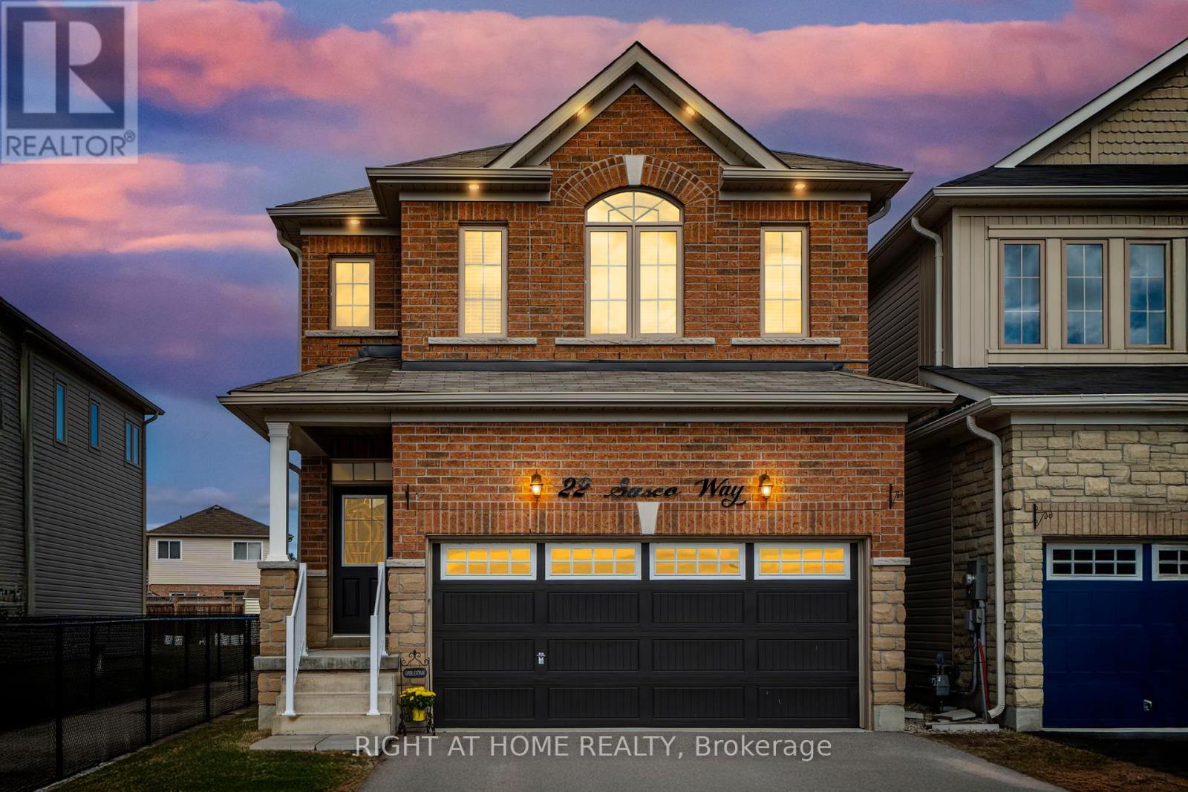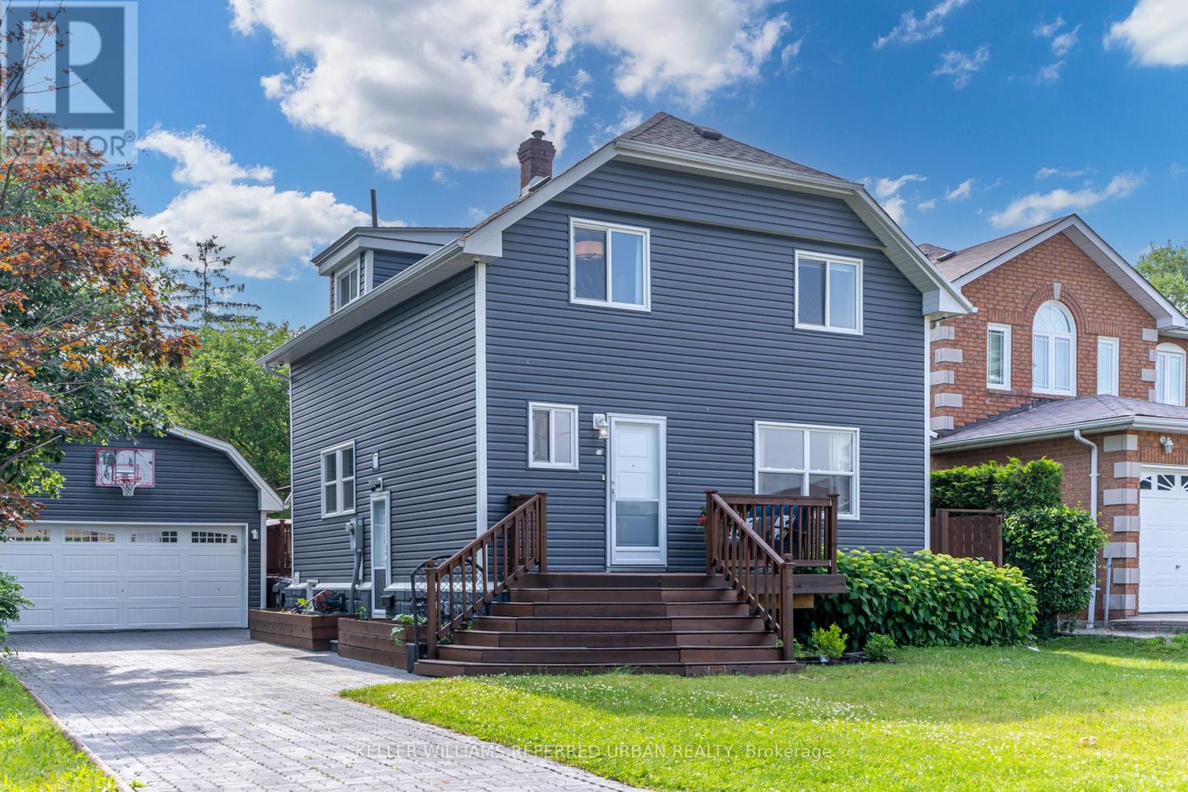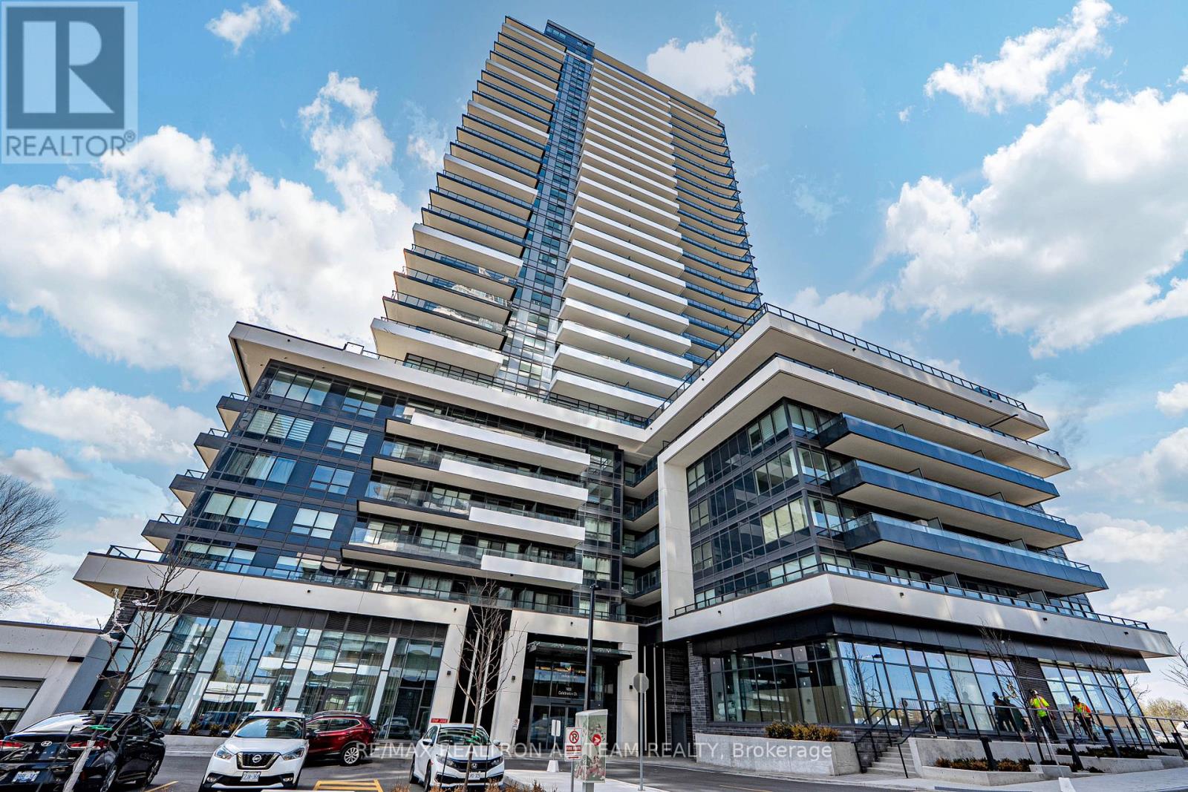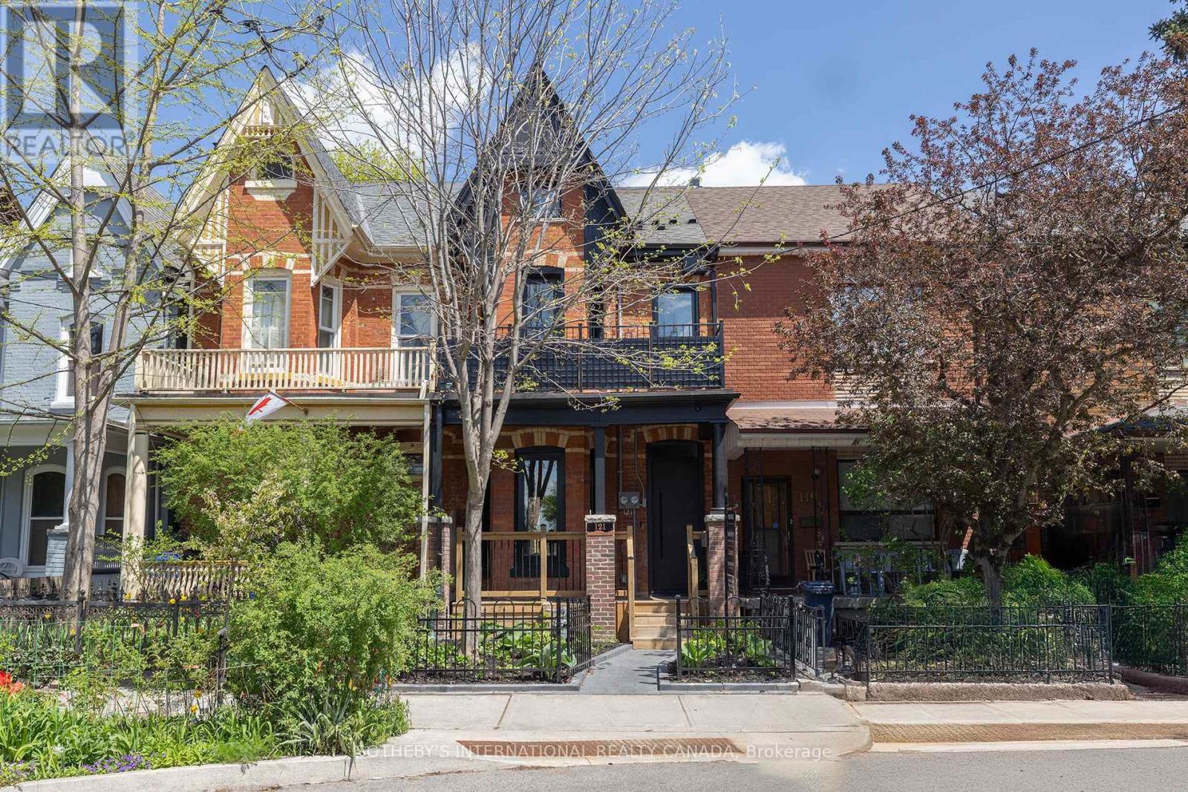B - 13075 Highway 27
King (Nobleton), Ontario
Welcome to this stunning, newly renovated 4-bedroom, 3-bathroom family home in Nobleton! This exceptional two-storey residence offers an abundance of charm and classic touches that make it truly one-of-a-kind. With a spacious layout and incredible natural light, every room invites you in with warmth and style. Upon entry, you'll notice beautiful exposed beams that give the home a unique character. The main floor is flooded with light, showcasing the open-concept living spaces designed for family gatherings and entertaining. Every inch of this home has been thoughtfully updated. The kitchen is truly the heart of the home, complete with new appliances, ample storage, perfect for morning coffee or casual meals. Upstairs, you'll find four generously sized bedrooms, including a luxurious primary suite with a private ensuite bathroom. Outside, you'll find an expansive backyard, perfect for family activities, relaxing, and outdoor gatherings. The beautiful grounds add to the homes charm, and with landscaping and winter maintenance fully managed by the landlord, you can enjoy a worry-free outdoor experience year-round. Set in the sought-after community of Nobleton, this home offers the best of both worlds: a peaceful, family-friendly neighborhood with easy access to local amenities. Don't miss the chance to call this home! Its everything you've been looking for and more. (id:50787)
The Agency
22 Sasco Way
Essa (Angus), Ontario
Welcome to 22 Sasco Way. This beautifully designed home offers 3,400 sq ft of finished living space. Room for the whole family! 6 bedrooms, 5 bathrooms. IN-LAW capability. This spacious property features an open-concept main floor with a generous living area, and a sleek, modern kitchen with white cabinetry, stainless steel appliances and a large island with seating for four, with stylish pendant lighting. The bright eat-in area offers a double patio door walkout that leads to a large deck, fully fenced and oversized lot. The second floor boasts four spacious bedrooms, including a primary suite with a walk-in closet and a 5-piece ensuite presenting a soaker tub, a separate walk-in glass-walled shower, a separate water closet and two separate vanities. The second bedroom also includes a walk-in closet and a four piece ensuite. Bedrooms three and four share a 4-piece washroom with a two sink vanity. The fully finished basement provides additional living space, perfect for the in-laws. The basement includes two bedrooms, a 3 piece bathroom and additional laundry hook ups. This area has the potential of a second kitchen with the stove plug and under counter wiring. Additional home features include 200 amp service, carpet free throughout, and a water softener. This home is complete with a double-car garage with inside entry. Located just minutes from schools, parks, golf courses, trails, shopping, and dining. Only 10 minutes to Base Borden, 20 minutes to Barrie or Alliston. Don't miss this opportunity to own a spacious, stylish, conveniently located home. ** This is a linked property.** (id:50787)
Right At Home Realty
2 Cedarhurst Drive
Richmond Hill (Devonsleigh), Ontario
Welcome to 2 Cedarhurst Drive in the heart of Richmond Hills highly sought-after Devonsleigh community! This beautifully maintained 4+1-bedroom, 4-bathroom detached home features a spacious and functional layout with approximately 3000 sqft of living space. 2 separate Laundry for Basment and main floor. The sun-filled main floor offers open-concept living and dining areas, a cozy family room with fireplace, and an updated eat-in kitchen with walk-out to a private backyard perfect for entertaining. Upstairs, the generously sized bedrooms include a primary suite with walk-in closet and renovated ensuite. The fully renovated basement apartment adds versatility with space for a home office, gym, or in-law suite. Located on a quiet street close to top-ranked schools, parks, transit, shopping, and all amenities. A true gem in a family-friendly neighbourhood. furnace 2020. new interlock 2024. seller/listing agents do not warrant retrofit status of Basment. (id:50787)
RE/MAX Hallmark Realty Ltd.
20 Payzac Avenue
Toronto (West Hill), Ontario
Attention savvy homeowners & astute developers/investors. Expansive 50x300 lot offers an inviting remodeled family home, space and opportunity to build a garden suite. Great for multi-generational families or generating extra income. Fully operational 20x30 greenhouse at the rear of the oversized yard. Over 200ft of outdoor living space to enjoy. Fully fenced for ultimate privacy and completely accessible through powered drive-thru 2 car garage. Perfect for storing work trucks, RVs, or equipment. A large 2 tier deck brings together outdoor living into your luxe chef's kitchen. Maple cabinets, custom brass hardware, Waterstone faucet, quartz countertops, induction stovetop, built-in double ovens and a full-sized fridge, to start. Combined living and dining area completes the first floor. Upstairs you'll find 3 spacious bedrooms all outfitted with custom built in closets, hardwood floors, and large windows. The primary comes with a new ensuite and walk-in closet. The basement, with separate entrance, has 2 more rooms that could be used as bedrooms, an office, or extra living space, as well as a full laundry and utility room with even more storage. This could easily be converted into a wet bar or 2nd kitchen to generate more income. (id:50787)
Keller Williams Referred Urban Realty
3004 - 1435 Celebration Drive
Pickering (Bay Ridges), Ontario
Experience Modern Luxury In This Bright And Spacious 2+Den, 2-Bath Condo Featuring Soaring 10ft Ceilings, Tall Doors, Upgraded Laminate Flooring, And High-End Finishes Throughout. Enjoy A Sleek, Contemporary Kitchen With Quartz Countertops, Stainless Steel Appliances, And A Stylish Backsplash. The Open-Concept Layout Flows Seamlessly From Kitchen To Dining And Living Areas, Leading To A Private Balcony With Stunning Lake And City Views. The Primary Bedroom Includes A 3-Piece Ensuite And A Walk In Closet, While The Versatile Den Offers Great Work-From-Home Potential. In-Unit Laundry, Rough-In For Additional Lighting In The Living Area, And 1 Parking Spot Included. Rogers Internet Is Part Of The Maintenance Fees! Exceptional Building Amenities: Outdoor Pool, Gym, 24hr Concierge & More. Unbeatable LocationSteps To The GO Station, Minutes To Hwy 401, Schools, Shopping, Pickering Town Centre, Frenchmans Bay, Waterfront Trails & More! **EXTRAS** S/S Fridge, S/S Stove, S/S Built-In Dishwasher, S/S Over The Range Microwave, Washer, Dryer & CAC (id:50787)
RE/MAX Realtron Ad Team Realty
48b Maybourne Avenue
Toronto (Clairlea-Birchmount), Ontario
Immaculate Brand New 4 Bdrm Custom Built Home In Sought After Clairlea, Master Craftsmanship High End Finishes Throughout. Nothing Has Been Overlooked. 2 Laundry Rooms With 2 Washer & Dryers!! Superb Custom Kitchen W/ Large Island For Entertaining. Open Concept & Finished Bsmt Fully Finished W/ Walk Out & Radiant Heated Floors Throughout. Close To Schools, Parks, Trails And Much More (id:50787)
Century 21 Leading Edge Realty Inc.
46 Huxtable Lane
Toronto (Rouge), Ontario
A Beautiful, Sun-Filled 3+1 Bdrm , 3-Bath Townhome Overlooking a Lush Green Garden.This Home Is Located In A Very Desirable Neighbourhood Of Rouge! This Unique Corner Unit Has The Look And Feel Of A Detached Home! One Of The Largest Unit In The Complex! Nicely Laid Out With A Functional Floor Plan! Enjoy a Private Backyard with a Cozy Sitting Area On The Deck Overlooking A Beautiful Garden. Walk Out To A Detached Garage ! Large Spacious Kitchen With A Dining And A Sitting Area! Ground Floor Has A Large Bedroom Which is Perfect for A Family Room, In Law Suite Or For Additional Rental Income ($900-$1000 Potential Income). Separate Laundry Room.Conveniently Located Within Walking Distance to Transits, Parks and 2 Schools (Catholic and Public). Steps Away From Canadian Tire, Shops, Restaurants, Banks, And All Other Amenities! Quick And Easy Access From Highways And GO Stations! POTL Fee Of $152.53 Includes Landscaping & Snow Removal! Furnace, A/C and Tankless Water Heater - 2 years Old and Every year the Rental On All Equipment is FREE For 5 Months , That Includes maintenance (Current Owner is Getting This Deal From Enercare). Status Certificate Available Upon Request. (id:50787)
Right At Home Realty
Main - 11 Greenbriar Road
Toronto (Bayview Village), Ontario
Location, Location, Location!! Recently Upgraded 3 Bdrm Home in the Prestigious Bayview Village Community***Offers Spacious Living Floor Plan for Generous Room Sizes***Open Concept Kitchen/Breakfast Area, S/S Stove, S/S Dishwasher, Lots of Cabinetry Space!***New Roofing | New Carpet |Newer Stacked Washer/Dryer -A Well Maintained Home Sitting on a Wide Lot-Very Bright and Spacious***Large Shared Backyard***Amazing Location Within Walking Distance To TTC Station, TTC Bus Stop, Schools, Parks, Restaurants and MORE! (id:50787)
Forest Hill Real Estate Inc.
Bsmt - 11 Greenbriar Road
Toronto (Bayview Village), Ontario
Location, Location, Location!! Recently Upgraded 3 Bdrm Home in the Prestigious Bayview Village Community***Great Oversized Basement Space You'll Ever Find in North York! Spacious Living Floor Plan with Generous Room Sizes***Open Concept Kitchen, S/S Stove, Newer Fridge, Lots of Cabinetry & Storage Space!***New Roofing | Newly Painted -A Well Maintained Home Sitting on a Wide Lot-Very Bright and Spacious***Large Shared Backyard***Amazing Location Within Walking Distance To TTC Station, TTC Bus Stop, Schools, Parks, Restaurants and MORE! (id:50787)
Forest Hill Real Estate Inc.
B1 - 883 Queen Street W
Toronto (Niagara), Ontario
Gorgeous And Newly Renovated Studio In The Heart Of Queen West, Directly Across From Trinity Bellwoods Park. Great Work From Home Space With Laundry. Steps From Many Great Restaurants And Retail Stores. Walk Right Out Your Door To Enjoy Trinity Bellwoods. **EXTRAS** Stove, Fridge, Laundry, All Elfs, Window Coverings. (id:50787)
Property.ca Inc.
204 - 39 Sherbourne Street
Toronto (Moss Park), Ontario
The Crown of King+. Downtown living with serious style. This 1+den condo brings 730 sq ft of exposed brick, potlights, and sleek modern finishes to the heart of the city. The den is ready for your home office, creative space, or cozy retreat.The kitchens pull-out island makes cooking and hosting easy perfect for everything from solo nights to last-minute get-togethers. Upgraded light fixtures throughout keep the vibe fresh and bright. Parking and locker included. Steps to Yonge & King, King East streetcar, Harbourfront, Distillery District, and St. Lawrence Market. Plus 24-hour TTC and the upcoming Ontario Line subway means you're always connected.First-time buyer? Urban explorer? This ones made for you. (id:50787)
Sage Real Estate Limited
121 Major Street
Toronto (University), Ontario
Discover a masterfully reimagined Victorian townhouse in the heart of Harbord Village, where history meets bold, modern design. With nearly 3,000 square feet of living space, complete with a fully separate income suite, it's a home that brings both versatility and opportunity. The main level makes a statement with soaring 10-foot ceilings, oversized windows, and a dramatic fireplace. The chef's kitchen, equipped with Miele appliances, a waterfall island, and a built-in bar, is as functional as it is stylish. Thoughtful touches like a custom entry closet and discreet powder room elevate the space. The upper levels are designed with family living in mind, offering four sunlit bedrooms each with custom closets. Skylights illuminate the expansive top-floor primary suite, which includes a spa-like five-piece ensuite with heated floors, a sprawling walk-in closet, and a flexible office space or dressing room. Additional features of this home include built-in speakers and a smart lighting system, which are seamlessly integrated throughout for an elevated living experience. Outside, landscaped gardens and two balconies provide peaceful outdoor escapes, with iconic CN Tower views. An automatic gate opens to your private parking space for additional convenience. Situated just steps from transit, parks, top schools, and vibrant shops and restaurants on the streets of Harbord and College, this home is a rare find in a coveted neighbourhood. (id:50787)
Sotheby's International Realty Canada












