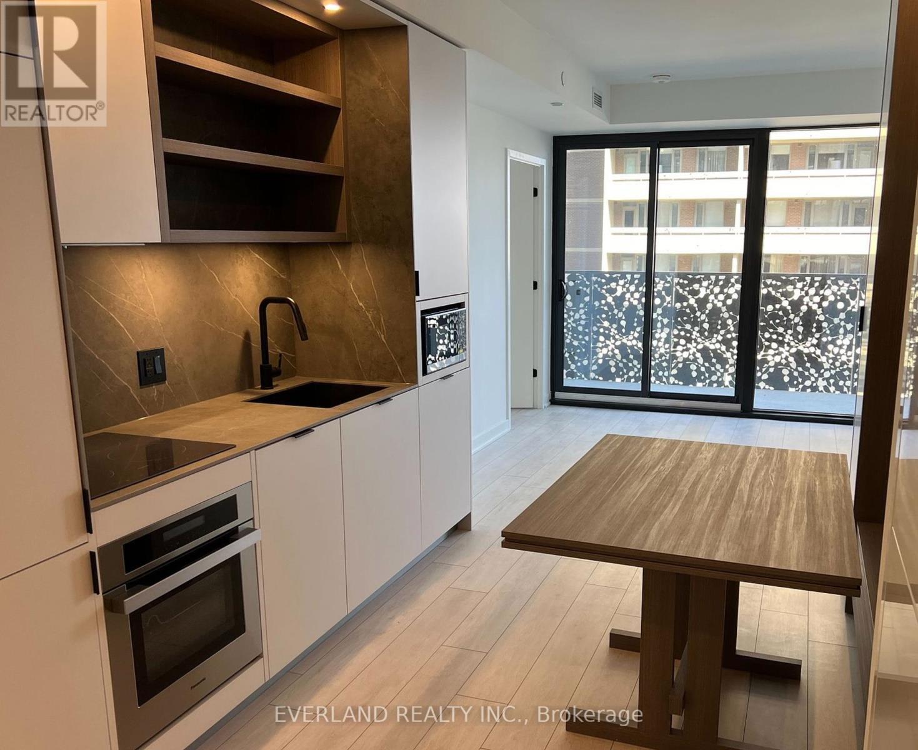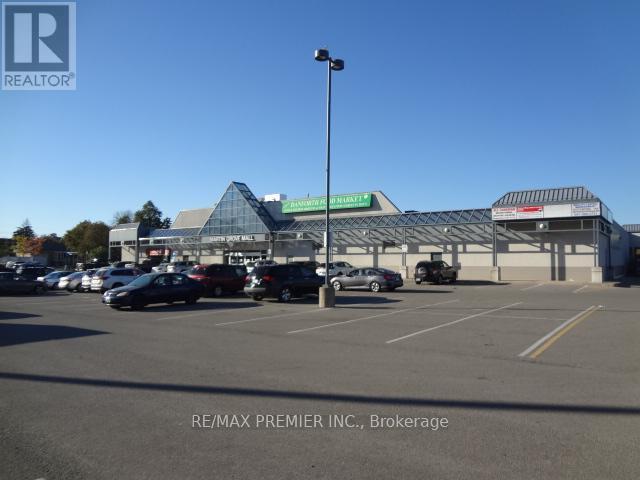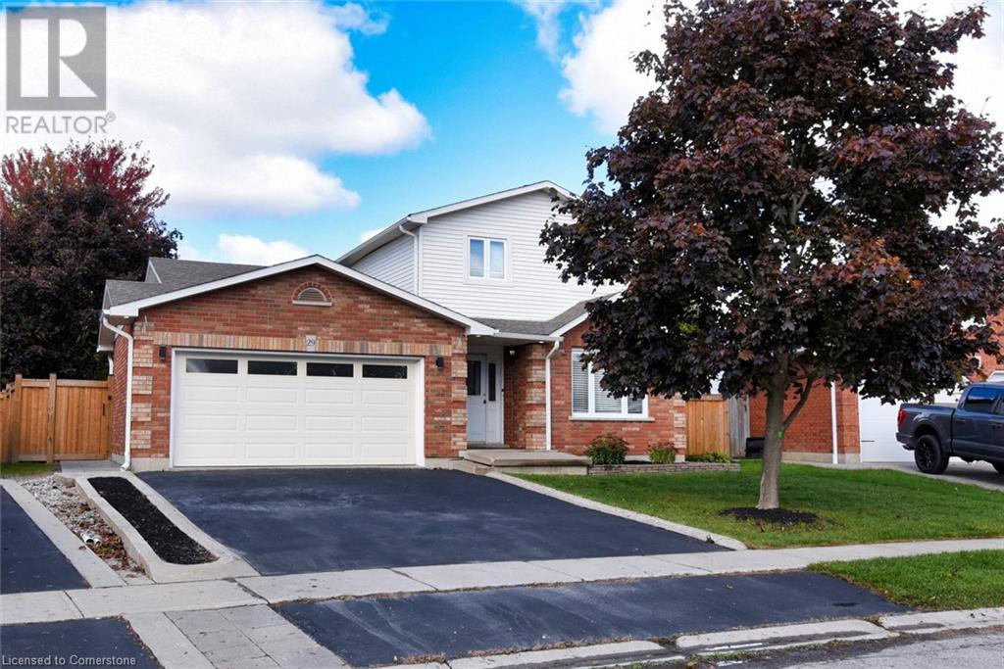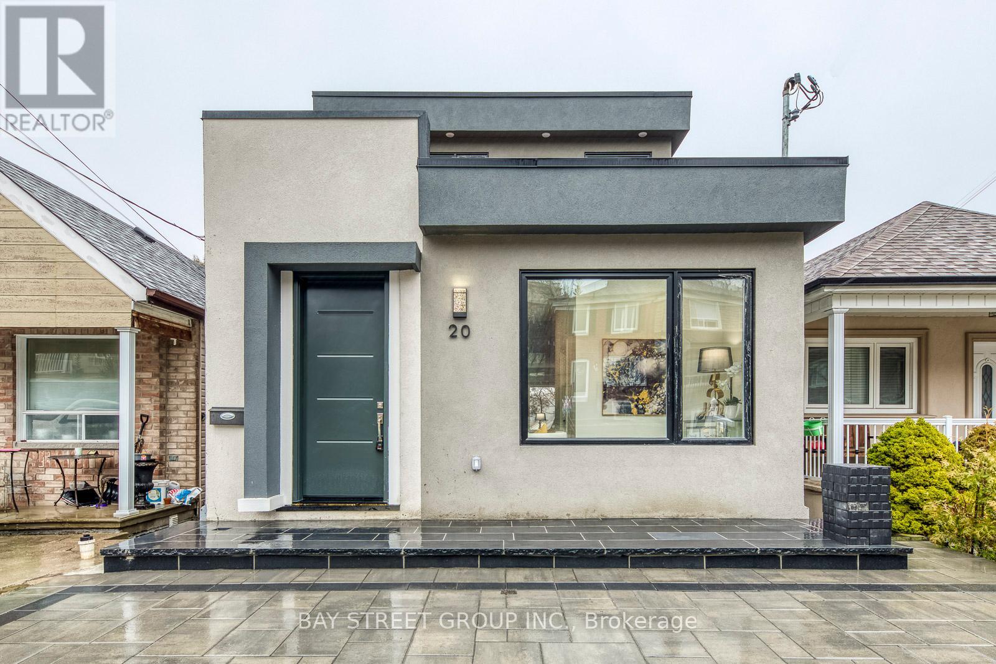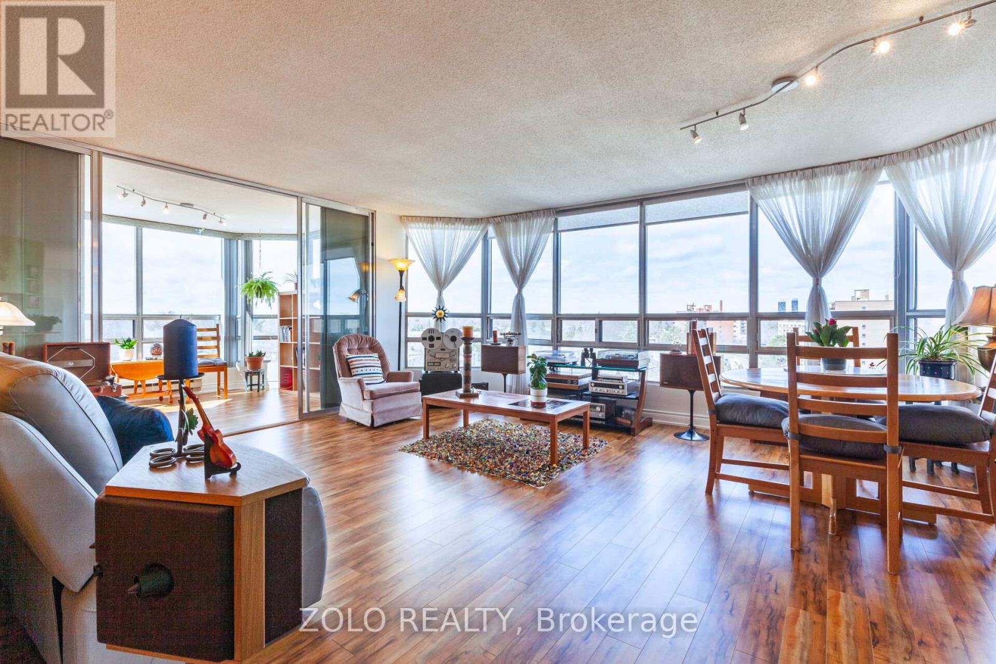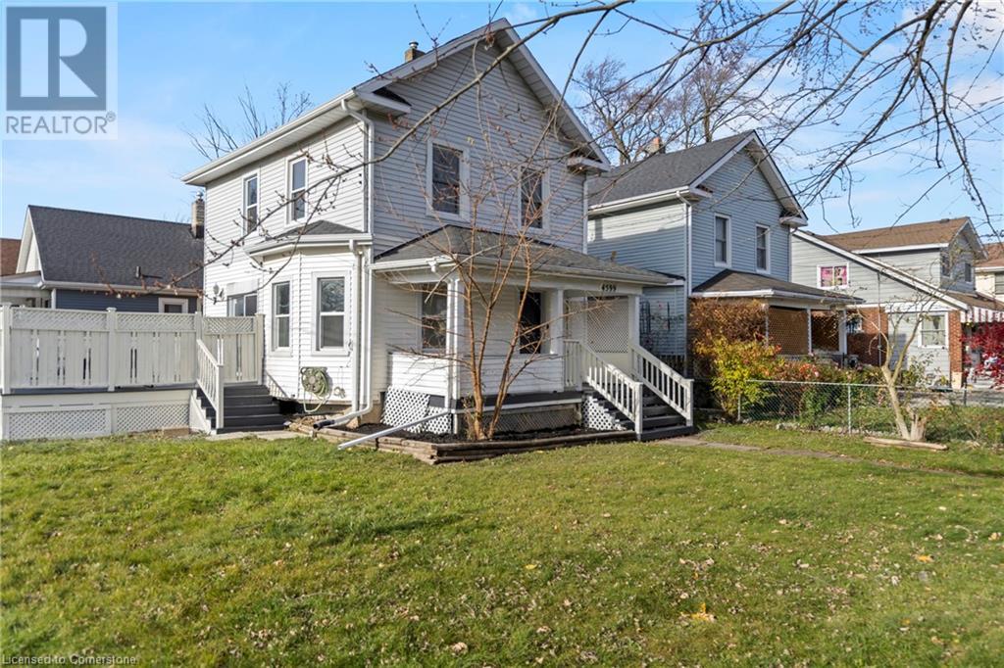318 - 8868 Yonge Street
Richmond Hill (Langstaff), Ontario
Experience modern living at Westwood Gardens on prestigious Westwood Lane! This bright and spacious 645 sq ft condo impresses with tasteful finishes and floor-to-ceiling windows in both the living area and primary bedroom, showcasing stunning unobstructed east views. Situated at Yonge & Hwy 7/407, youre just minutes from Langstaff GO Station and surrounded by shops, restaurants, Walmart, LCBO, parks, and top-rated schools. One parking and one locker are included, plus a dining set that can be left or removed at your preference. Dont miss out on this safe, convenient communitybook your showing today! (id:50787)
First Class Realty Inc.
2201 - 55 Charles Street E
Toronto (Church-Yonge Corridor), Ontario
Brand New, never lived in. A breath-taking view can be enjoyed from this beautiful 1 bedroom 1 bathroom unit . Featuring a floor-to-ceiling window. Finished to a high standard throughout, with high ceilings and a large balcony all the way from the bedroom to the den and living room. 24-hour concierge, top-of-the-line fitness center, steam room and Zen garden with BBQ area and outdoor seating. TTC subway station, restaurants, supermarkets, parks, everything is at your fingertips. (id:50787)
Everland Realty Inc.
4 Lavallee Crescent
Brampton (Credit Valley), Ontario
Welcome to this remarkable 4100+ sqft home nestled in the sought after Estates of Credit Ridge. It features 5+4 bedrooms and 6 FULL bathrooms with a stamped concrete XL backyard patio & widened driveway. Interior comes with hardwood flooring, potlights, SMOOTH ceilings throughout, upgraded 8ft doors/archways, granite countertops in kitchen and all washrooms. A gorgeous family room w/ coffered ceilings and dining room are joined by an elegant 2 way fireplace. Kitchen features extended cabinetry w/ tons of storage space w/ a spacious breakfast area that walks out onto your beautiful oversized patio in your private backyard (no neighbors behind). Main floor also consists of ANOTHER living room and a den with french doors. Main floor washroom upgraded to a full washroom to include a standup shower. Upstairs consists of 5 large bedrooms, 3 of them featuring W/I closets. Primary bedroom comes with his/hers closets and 5 pc ensuite. Newly finished, RRL registered, spacious 2nd dwelling basement features 1650 sqft of addt'l living space with 4BRs and 2WRs and a full kitchen! Within minutes to transit, GO station, schools, community centers, major plazas, other amenities and more. **EXTRAS** Basement currently tenanted at $2800/mth. Tenants happy to stay. Close to GO Station, transit routes, schools, parks, trails and major highways 401/410/407. (id:50787)
Homelife/miracle Realty Ltd
55 Carrick Avenue
Georgina (Keswick North), Ontario
A Beautiful detached Raised Bungalow 3 Bed Rooms, 2 Full Washrooms With Open Concept Kitchen, Walk Out To Spacious Deck, Heated Double Car Garage. Located In One Of the High Demand Area Of Keswick North. Just 8 Minutes To 404, Close To All Amenities, Shops, Schools, Arena And Library. Employment Letter, Credit Report And Reference Required. Only Main Floor Is For Rent. Tenant Pay 2/3 Of Utilities. **EXTRAS** All Elf's, Fridge, Stove, B/I Dishwasher, Washer, Dryer (share) One Remote Control For one spot Car Garage. (id:50787)
Right At Home Realty
1834 Jane Street
Toronto (Weston), Ontario
Location Location Location !Attention all the investors & Developers lot is located in the vibrant and diverse northwest part of Toronto, this location offers an exceptional opportunity for those looking to develop in a highly accessible and rapidly developing area. Situated just north of Lawrence Avenue West, this location provides excellent connectivity to major roadways, including easy access to Highway 400 and the 401, making commuting and travelling throughout the city and beyond a breeze.The Lot is well-served by Toronto Transit Commission (TTC) bus routes, and the Jane Street subway station is only a short distance away, offering convenient access to the rest of the city.A quick drive or transit ride will bring you to the bustling York dale Mall, one of Toronto premier shopping destinations, and further into the downtown core (id:50787)
Royal LePage Flower City Realty
5 - 180 Clonmore Avenue
Toronto (Birchcliffe-Cliffside), Ontario
Modern living brand-new stacked townhouse near downtown. 9 ft ceilings and elegant hardwood flooring throughout, .Natural light pours in through floor- Modren kitchen quartz countertops, stainless steel appliances, and a beveled high-gloss tile backsplash. The luxurious primary bedroom, complete with large windows, ensuite and Huge closet, Bus at the door step **EXTRAS** S/s Fridge , Stove , B/I Microwave Washer and Dryer. (id:50787)
RE/MAX Gold Realty Inc.
Room 1a - 133 Hillsview Drive
Richmond Hill (Observatory), Ontario
This is just ONE ROOM in a house, NOT the entire first floor, and you will SHARE THE KITCHEN with other tenants. Luxury Richmond Hill's prestigious observatory hill house back to ravine; A room on the first floor with a private bathroom outside the room, spacious and brigh. Great layout with 9ft ceiling, share with big living room, family room, kitchen , laundry. Conveniently located neat plaza, malls ,shops , supermarket, close hwy404 and Richmond hill go train. A parking space. No pets and No smoking. Short-term rentals from one month are accepted. Perfect for single young professionals seeking a quiet and comfortable living environment (id:50787)
Jdl Realty Inc.
Room 2d - 133 Hillsview Drive
Richmond Hill (Observatory), Ontario
This is just ONE ROOM in a house, NOT the entire second floor, and you will SHARE THE KITCHEN with other tenants. Luxury Richmond Hill's prestigious observatory hill house back to ravine; one ensuite bedroom on the second floor, spacious and brigh. Great layout with 9ft ceiling, share with big living room, family room, kitchen , laundry. Conveniently located neat plaza, malls ,shops , supermarket, close hwy404 and Richmond hill go train. A parking space. No pets and No smoking. Short-term rentals from one month are accepted. Perfect for single young professionals seeking a quiet and comfortable living environment (id:50787)
Jdl Realty Inc.
407 - 50 Rivermill Boulevard
Kawartha Lakes (Lindsay), Ontario
This charming one bedroom condo features stunning cathedral ceilings and wall to wall windows. The kitchen has plenty of cupboards and a convenient pass-through to the dining room, seamlessly connecting to the open-concept living and dining area. The spacious bedroom includes double closets for ample storage and the patio doors lead out to a private balcony. The condominium has tons of amenities to keep you as active as you want! Walking trails along the river, indoor pool, pickleball courts. There are plenty of opportunities to participate in various activities from potluck gatherings to card games and more. **EXTRAS** Additional features include ensuite laundry and a bathroom equipped with a jetted tub and linen storage for added convenience. This is the perfect place for you to call home for those seeking a welcoming community. Condo fees include Heat, Hydro and Water! (id:50787)
Sutton Group-Heritage Realty Inc.
207 - 2200 Martin Grove Road
Toronto (West Humber-Clairville), Ontario
Excellent Professional Office( Approx. 1,393 Sf) Located On The Second Floor In A Busy Community Shopping Center. Martin Grove Mall Is Anchored By Danforth Food Market, National Bank And Features A Variety Of Other Retailers And Services That Meet The Needs Of The Community. Great For Any Professional Office Use. **EXTRAS** Gross Rent Includes Tmi And Utilities (id:50787)
RE/MAX Premier Inc.
29 Hyslop Drive
Caledonia, Ontario
3168 sq ft of finished space in this beautifully upgraded Family Home, ideally located in a sought-after neighbourhood. Key Features include Oversized Pie-Shaped Lot offering ample space and sun exposure for the large 15'x25'x5' deep, heated, fiberglass in-ground pool (2021) and ample interlock decking for entertaining in your backyard oasis. Fully Fenced Rear Yard (2021): Ensuring privacy and security while you relax or entertain in your backyard retreat. Interior Features: Solid Ash Hardwood Floors throughout the main living areas, creating a warm, inviting atmosphere and a matching Ash Hardwood Staircase, adding a sophisticated touch to the home’s design. Entire House Soundproofed with Rockwool Safe'n'Sound: Enjoy peace and privacy in every room, with soundproofing between each floor. Spray foam insulated rim joist and basement wall for efficiency and comfort in the beautifully finished basement. Upgraded Features: 200 Amp Electric Panel (2021) with a 50 Amp EV Charger in Garage and a second charger roughed-in. Air conditioner (2019), Furnace (2020). Walk to Schools & Recreation: Including parks, ice surfaces, library, and skate park for family fun. (id:50787)
Realty Network
180 Huffman Road
Quinte West (Sidney Ward), Ontario
Stunning 2021 custom-built bungalow, offers a perfect blend of modern luxury and functional design. Situated on a generous 1.2-acre lot, with open concept layout, large patio doors to screened deck and an additional open deck. Beautifully exposed wood beams with floor to ceiling gas fireplace. Chef's dream, featuring granite countertops, a farmhouse sink, a gas stove, and stainless steel appliances. There's also a walk-in pantry with shelving and a large functional island with built-in The lower-level walk-out that leads directly to a beautiful in-ground heated saltwater pool. The home also features a spacious 2-car attached garage, complete with in-flooring heating, insulation, and drywall for added comfort. For those who need extra space, there's a heated detached 3-car garage/workshop with roll up doors, man door and patio door, featuring a bar, urinal, and sink for ultimate convenience and style. **EXTRAS** Fridge, Stove, Dishwasher, Clothes Washer, Dryer, Water Softener, Existing Window Coverings, Closet Organizers, Ceiling Fan and Upgraded ELF. High-speed Bell Fibe internet is available. (id:50787)
RE/MAX Real Estate Centre Inc.
142 Sanford Avenue N
Hamilton (Gibson), Ontario
Step inside this beautifully renovated(2024) home and feel instantly transported to your dream cottage retreat. Featuring 4 spacious bedrooms, 2 full bathrooms, and the convenience of main floor laundry, this home is designed for modern living. The kitchen is a chefs delight, perfect for whipping up culinary creations, while the dining and living areas provide an inviting space to entertain family and friends. Outside, the generously sized backyard is ideal for hosting summer gatherings or enjoying quiet evenings under the stars. Perfectly located, this home sits directly across from an elementary school, steps away from Tim Hortons Field, and within easy reach of parks, hospitals, shopping, and restaurants. With every box checked, this home is ready to make your dreams a reality. Dont miss your chance schedule a showing and start packing your bags. This is one opportunity you wont want to sleep on! (id:50787)
Royal LePage State Realty
20 Rochdale Avenue
Toronto (Caledonia-Fairbank), Ontario
Price To Sell! Five Reasons To Buy 20 ROCHDALE Avenue**Stunning Custom Built Home** 1. Midtown Convenience Close To Public Transit, Crosstown LRT Station, Schools, Parks, Cedarvale ravine (trails, tennis courts, dog park, splash pad);2. Back To Park With Potential Backyard Unit; 3. Walkout Basement; 4. Brand New Custom-Built 3 Bedroom, 4 Bathroom With Fully Open Concept and 10' Ceiling And 9' Ceiling On Second; 5 Rough-In Kitchen in Walkout Basement, Potential for In-Law Suite. Home Provides a Bright and Spacious Interior Adorned With Breathtaking Park Views, Features Include: Full Height Windows With Fire Protection Screen, Offering An Abundance Of Natural Light; Gourmet Kitchen With High-End Stainless Steel Appliances; Laundry on Second Floor. If Buyer Is Shown By Listing Agent, Co-op comm. will be reduced to 1.5% + HST. (id:50787)
Bay Street Group Inc.
142 Sanford Avenue N
Hamilton, Ontario
Step inside this beautifully renovated(2024) home and feel instantly transported to your dream cottage retreat. Featuring 4 spacious bedrooms, 2 full bathrooms, and the convenience of main floor laundry, this home is designed for modern living. The kitchen is a chef’s delight, perfect for whipping up culinary creations, while the dining and living areas provide an inviting space to entertain family and friends. Outside, the generously sized backyard is ideal for hosting summer gatherings or enjoying quiet evenings under the stars. Perfectly located, this home sits directly across from an elementary school, steps away from Tim Hortons Field, and within easy reach of parks, hospitals, shopping, and restaurants. With every box checked, this home is ready to make your dreams a reality. Don’t miss your chance—schedule a showing today and start packing your bags. This is one opportunity you won’t want to sleep on! (id:50787)
Royal LePage State Realty
1 - 871 Sheppard Avenue
Toronto (Bathurst Manor), Ontario
LOCATION! LOCATION! Brand New END UNIT Townhome. Exquisite Modern Architect With Gorgeous View South Facing From High Above Private Terrace Rooftop, Enjoy Family BBQ With Private Backyard. Close To Hwy 401 and Allen Rd and Famous Yorkdale Mall, Walking Distance To Sheppard West Subway Station, Shops, Restaurants, TTC Bus Routes and Many More. **EXTRAS** Included 1 underground parking, lawn care and snow removal. (id:50787)
Homelife Landmark Realty Inc.
12 Curtiss Court
Barrie (Grove East), Ontario
Some homes are built with walls & beams, but this one was built with love & dreams. Nestled on a quiet street in Barries East End, this is more than a house it's where memories are made & your family's story begins. Inside, the split-level design welcomes you with warmth and space for everyone. Upstairs, 3 freshly painted cozy bedrooms with original hardwood hold a lifetime of stories, while the main level features beautiful engineered hardwood perfect for family dinners or quiet evenings. The finished basement offers endless possibilities, from playroom to rec room, complete with a 2-piece bath & generous crawl space. Updates like new furnace '21, A/C, owned on-demand water heater '22, & roof '20 mean the home is as dependable as it is welcoming. Step outside, and you'll understand what makes this home so special. The backyard isn't just large its a world of its own. Think skating rinks under the stars, bonfires with laughter, maple syrup mornings, & greenhouse, built with care & intention, filled with homegrown produce. It's a testament to the love poured into every corner of this home. Close to schools, parks, & Georgian College, 12 Curtiss Court is ready to welcome you home. (id:50787)
Real Broker Ontario Ltd.
709 - 310 Mill Street S
Brampton (Brampton South), Ontario
PREMIUM SUITE! Spacious 1,324 Sq. Ft. carpet-free CORNER UNIT! Featuring 2 BEDROOMS & A SOLARIUM! OWNED PARKING SPOT, STORAGE LOCKER. This CLEAN AND WELL-MAINTAINED SUITE boasts an OPEN-CONCEPT living and dining area with NEUTRAL DÉCOR. The solarium, bathed in natural daylight, is PERFECTLY POSITIONED FOR SUNSET VIEWS and can double as a home office or den. The LARGE PRIMARY BEDROOM includes a 3-PIECE ENSUITE with a vanity and A LARGE WALK-IN CLOSET. The second bedroom is spacious and adjacent to the solarium. The main 3-piece bathroom features tile flooring, vanity, and neutral fixtures. The bright eat-in kitchen includes a pass-through window to the dining room, perfect for family gatherings, with PRIVATE ENSUITE LAUNDRY. Additional features include a DOUBLE HALL CLOSET, access to the building with 24-HOUR SECURITY, and an ARRAY OF AMENITIES.The building has undergone EXTENSIVE RENOVATIONS, including updates to parking, the foundation wall, the loading dock, and elevators. The indoor swimming pool has been completely renovated and reopened. Maintenance fees cover heat, hydro, air conditioning, water, building insurance, parking, and common elements.Ideally situated near downtown Brampton, this property is within walking distance of transit, shopping, churches, and parks. (id:50787)
Zolo Realty
3033 Townline Road Unit# 353
Stevensville, Ontario
STEPS TO WALKING TRAIL … 353-3033 Townline Road (Cricket Lane) is a 2 bedroom, 2 bathroom, 1309 sq ft bungalow located in the Parkbridge Black Creek Adult Lifestyles Community, where residents enjoy fantastic amenities, including a clubhouse w/both indoor & outdoor pools, sauna, shuffleboard, tennis courts & a variety of weekly activities like yoga, line dancing, bingo & more. A large, covered porch welcomes you to this spacious home. Step inside to the open living area, branching off to a cozy family room with decorative trim in the doorway, and a bright dining room connecting to the kitchen. The functional kitchen offers abundant cabinetry and counter space, along with cabinet rails providing additional storage space above. Conveniently located off of the kitchen is a separate laundry room with side entrance. Both bedrooms boast WALK-IN CLOSETS with the primary bedroom offering a 4-pc ensuite bathroom, as well. Updated roof. Monthly Fees $1004.48 ($825.00 Land Lease + $179.48 Taxes). CLICK ON MULTIMEDIA for virtual tour, floor plans & more. (id:50787)
RE/MAX Escarpment Realty Inc.
3033 Townline Road Unit# 310
Stevensville, Ontario
A HIDDEN GEM … Lovely, updated 2 bedroom, 2 bathroom, 1554 sq ft bungalow with DETACHED GARAGE and double wide driveway on an extra wide lot!! 310-3033 Townline Road (Pinewood Drive) is located in the Parkbridge Black Creek Adult Lifestyles Community, where residents enjoy fantastic amenities, including a clubhouse w/both indoor & outdoor pools, sauna, shuffleboard, tennis courts & a variety of weekly activities like yoga, line dancing, bingo & more. This spacious home features a living room with gas fireplace and XL window, a large, chef’s kitchen with breakfast bar island and built -in cooktop, pull-out drawers, abundant cabinetry, counter space and storage, and opens to the separate dining area. BONUS Family room also allows space for a craft area, guest space, or sitting room and provides access to the deck. The primary bedroom boasts a walk-in closet PLUS additional closet, 4-pc ensuite with WALK-IN TUB/SHOWER & separate jacuzzi tub. A second well-sized bedroom and 3-pc bath w/walk-in shower w/seat, laundry room with outside access, and plenty of storage completes the home. The XL covered deck at the back provides a private area to relax and enjoy the outdoors. UPDATES include furnace 2021, roof 2018 & A/C 2018. Monthly Fees $1097.10 ($825.00 Land Lease + $272.10 Taxes). CLICK ON MULTIMEDIA for virtual tour, floor plans & more. (id:50787)
RE/MAX Escarpment Realty Inc.
103 - 383 Main Street E
Milton (1035 - Om Old Milton), Ontario
Spacious 1,150 sq. ft. Kiwi model with 2 bedrooms plus den and two owned parking spots, conveniently located downtown within walking distance to many amenities including shopping and restaurants. This like new unit has been freshly painted and has 9' ceilings and hardwood floors. The kitchen has a breakfast bar, stainless appliances & granite and is open to the large living room with a walk out to a private patio. The primary bedroom has a walk-in closet and ensuite with a glass shower. The main bath has a relaxing soaker tub. In addition to the 2 bedrooms there is a good sized den that could be utilized as an office, tv room or nursery. For additional storage there is an owned storage unit. Geothermal heating and cooling and solar panels keep utilities and condo fees low ($503.16). The exercise area, meeting or party room, games room and ample visitor parking further add to the enjoyment of living at 383 Main. There is an alarm system in the unit. (Presently not monitored). (id:50787)
Royal LePage Meadowtowne Realty
4599 Fourth Avenue
Niagara Falls, Ontario
Welcome to this charming 3-bedroom, 1-bathroom two-storey home located in the heart of Niagara Falls. The interior has been tastefully updated to ensure modern comfort and appeal, featuring new windows and appliances installed, alongside a contemporary kitchen redesign completed in 2021. The basement foundation was fully waterproofed in 2021, along with drainage improvements around the foundation. In 2024, fresh new ceilings in the kitchen and living room were installed along with a fresh coat of paint was added to the entire home, promising a bright and airy ambiance throughout. Outdoor enthusiasts will love the large deck, perfect for entertaining or quiet relaxation, as well as the expansive fenced-in yard providing ample space for children or pets to play. The property includes a 4-car driveway, accommodating family vehicles or guests with ease. Adding to the family friendly neighbourhood directly across the street is Maple Street Park, residents will enjoy immediate access to green spaces and recreational opportunities. Reach out today for the full list of updates and schedule a viewing to experience all that this home has to offer. (id:50787)
RE/MAX Escarpment Realty Inc
RE/MAX Escarpment Realty Inc.
149 - 17 Old Pine Trail E
St. Catharines (444 - Carlton/bunting), Ontario
Ideal for first-home buyers or investors, this charming 2-bedroom, 1-bath townhouse offers the perfect mix of comfort, convenience, and low-maintenance living. Located in a highly sought-after neighborhood, this home is just moments from shopping centers, popular dining spots, scenic parks, and easy access to public transportation, making it a fantastic choice for those seeking both lifestyle and accessibility. Inside, the spacious layout provides a welcoming atmosphere, with well-sized bedrooms and a functional floor plan that maximizes comfort and practicality. The private backyard offers a peaceful outdoor space, perfect for relaxation, entertaining, or even a small garden. The well-maintained exterior ensures you can move in with ease, while the low-maintenance design allows you to enjoy homeownership without the hassle of constant upkeep. Whether you're looking to enter the property market for the first time or expand your investment portfolio, this townhouse presents an excellent opportunity with strong rental appeal and long-term potential. Don't miss out on this fantastic chance to secure a home in a prime location! (id:50787)
Century 21 Signature Service
201 - 6475 Mayfield Road N
Brampton (Vales Of Castlemore), Ontario
Commercial shell unit available for Sale on 2nd Floor in A Brand New Plaza Located On The South West Corner Of Mayfield Rd. and Goreway Dr. Elevator Access For Second Floor: Good for Professional , Lawyer, Mortgage, Insurance and many More Uses. (id:50787)
RE/MAX Champions Realty Inc.


