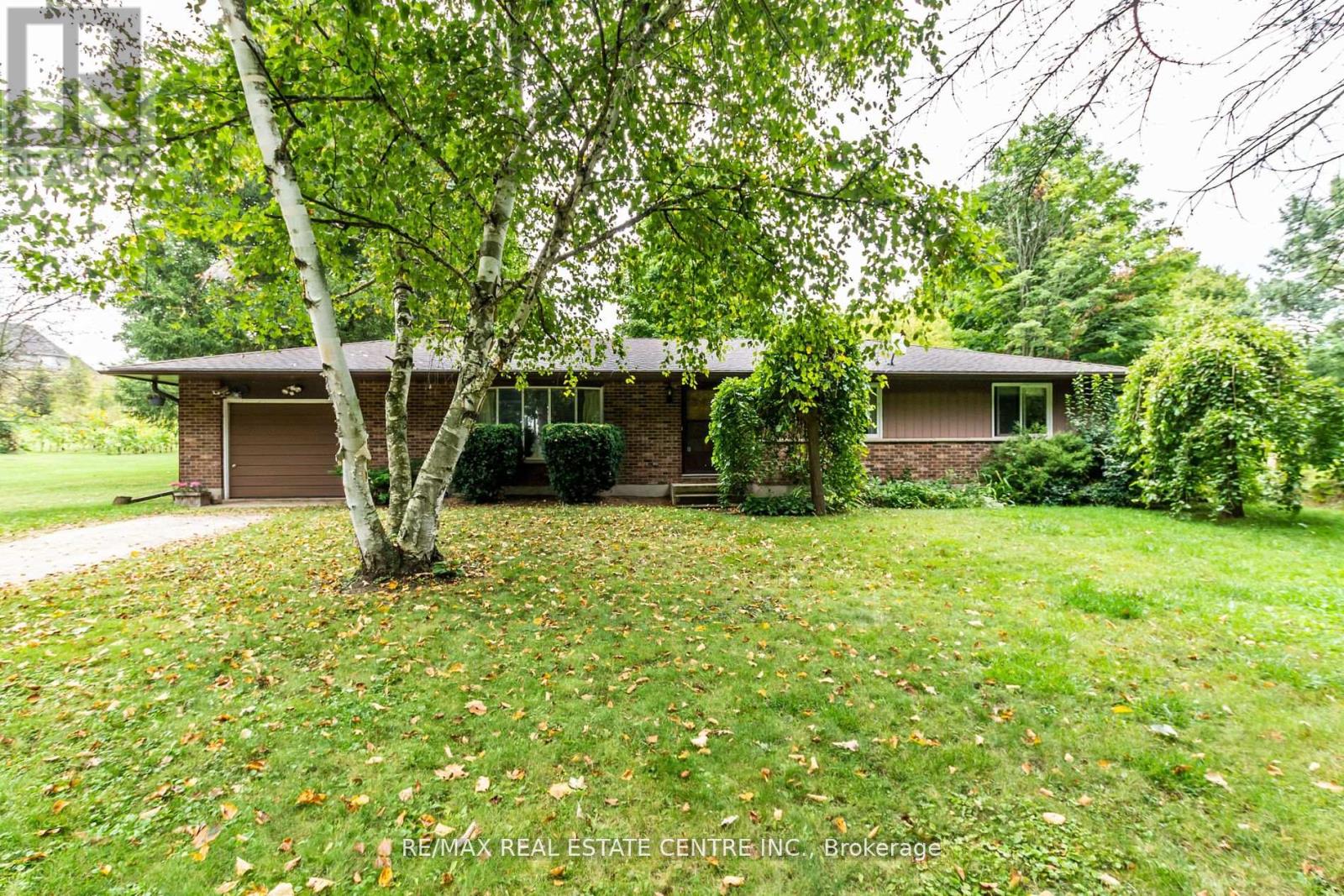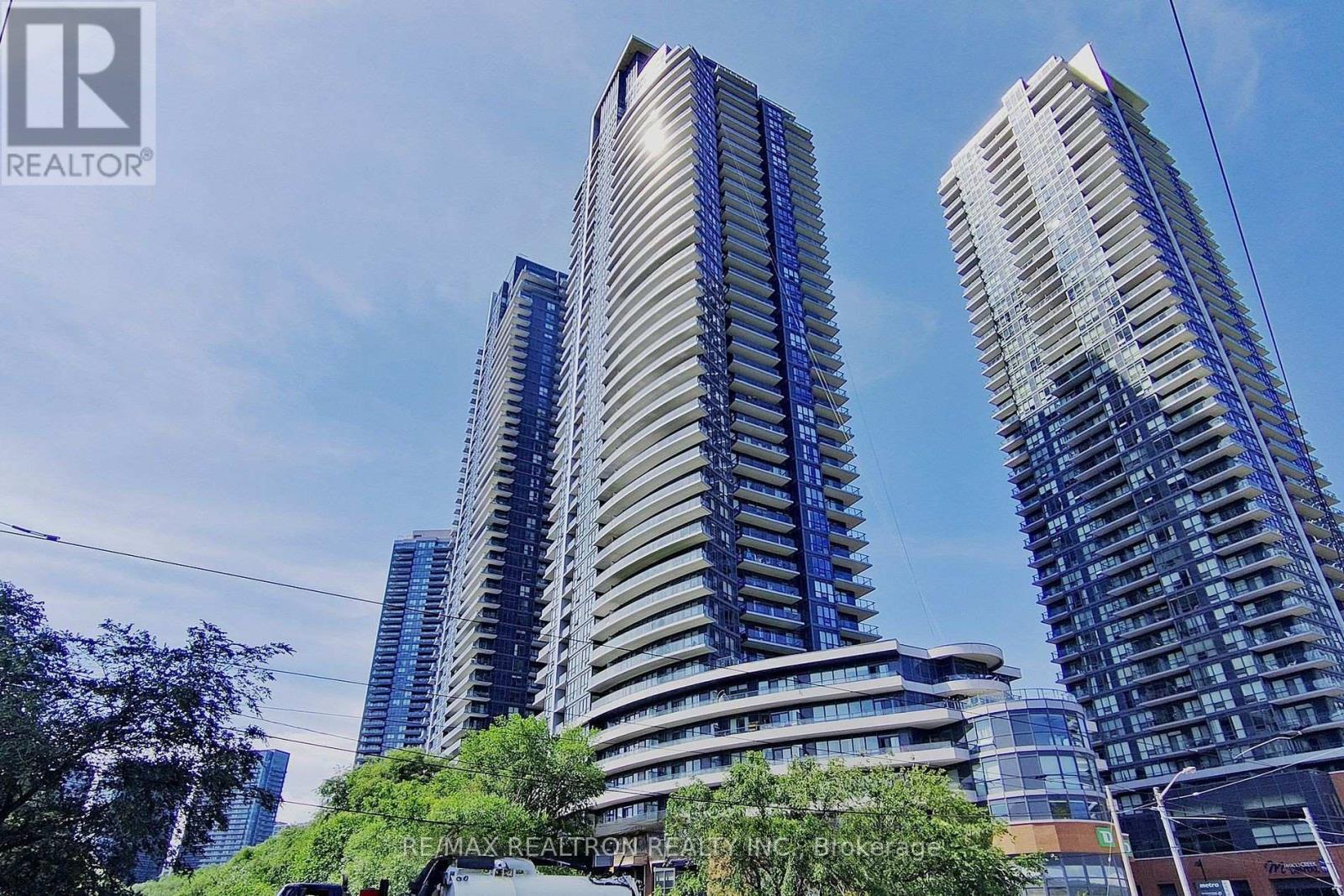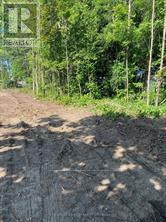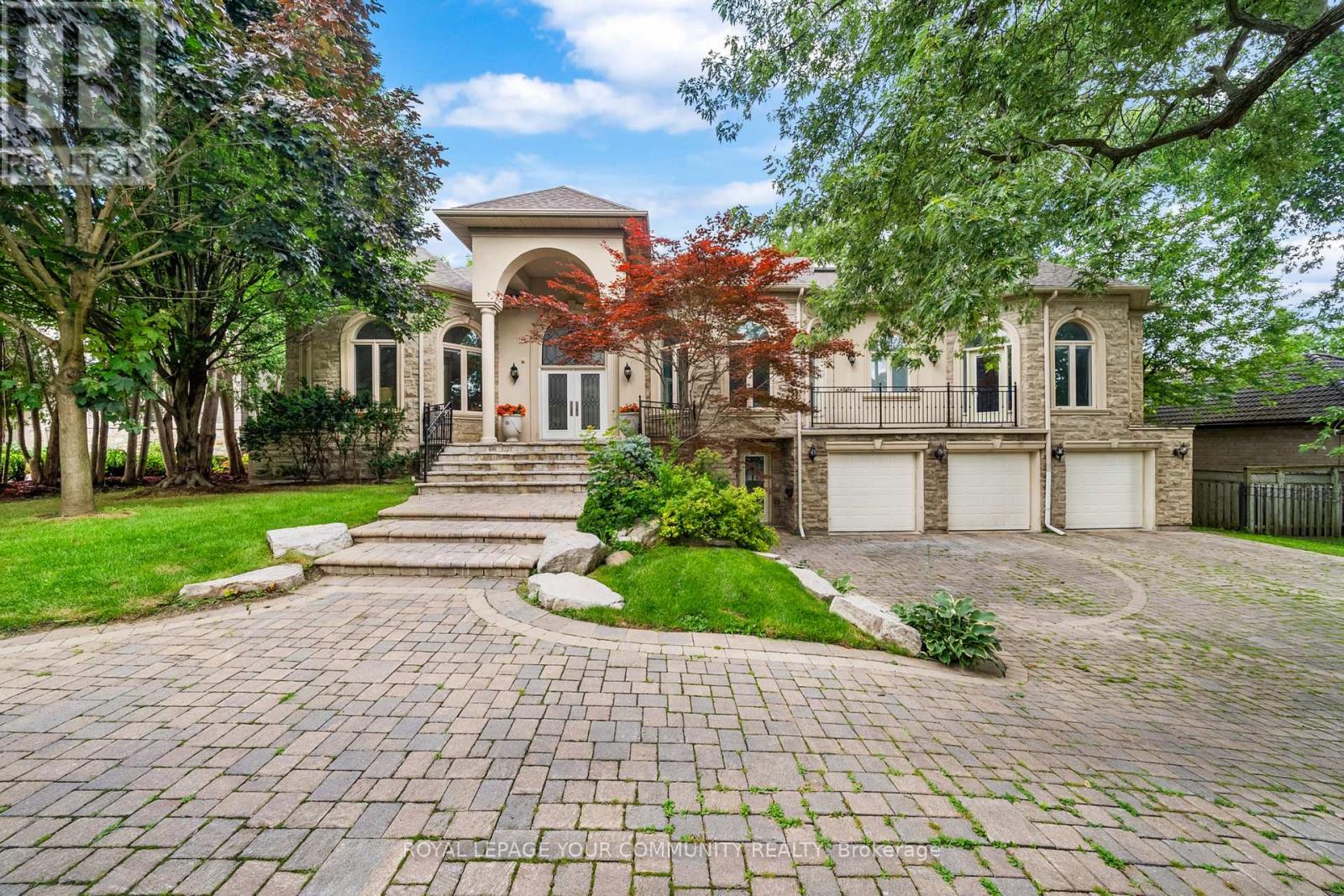424 - 2450 Old Bronte Road
Oakville (Wm Westmount), Ontario
Welcome to Unit 424 at The Branch Condos, where low maintenance living meets stylish design in the heart of Westmount Oakville. Whether you are looking to downsize without compromise or purchase your very first home, this thoughtfully upgraded one bedroom plus den suite offers the perfect balance of comfort, functionality, and location.Inside, you will find an open concept layout with elevated finishes, including quartz countertops, a sleek slab backsplash, and a deep 21 inch upgraded kitchen sink. The spacious den adds flexibility, making it ideal for a home office, reading nook, or cozy guest space. The bedroom features blackout blinds and a walk in closet, while the upgraded 36 inch vanity in the bathroom adds a modern and ergonomic touch for everyday comfort.Living at The Branch means enjoying some of the most impressive amenities in the city. Residents have access to a 24 hour concierge, indoor pool, spa inspired sauna, rain room, gym, yoga studio, party rooms, outdoor BBQ terrace, guest suite, pet spa, and a car wash station. The entire building is fully keyless and digitally accessible with fob or mobile access to your unit and all common areas.Located in one of Oakville's most connected communities, you are just minutes from Bronte GO Station, Highway 407, and Highway 403, making commutes into Toronto or anywhere in the GTA incredibly convenient. You are also within walking distance to local favourites like Palermo Pub, Taste of Colombia, parks, trails, and everyday shopping.This unit includes one underground parking space and one storage locker, making it a standout option in todays condo market. If you are searching for move in ready living in a vibrant and amenity rich building, this home truly delivers. (id:50787)
Exp Realty
2532 Reid Side Road
Milton (Campbellville), Ontario
Nestled away on a beautiful 2 acre lot with mature trees and open field this brick home is ideally located in Campbellville and backs on to the prestigious " Bridlewood , the Estate Residences of Campbellville" , just moments from Hwy 401 at Guelph Line. Featuring Large sunken LR , Kitchen open to Dining with w/o to deck ,generous sized bedrooms, huge rec room , oversized single garage and shortly house will have fresh neutral decor throughout. Additionally there are 2 substantial outbuildings . A second garage / drive shed is approximately 28 ft.X 40 ft. with 2 sliding doors and a barn approx 30 ft. X 48 ft. with 6 box stalls that was used for horses when the property abutted the family farm and could be easily repurposed to suit the automobile enthusiast , hobbyist or the self employed . This is an great opportunity those who desire a very scenic rural setting with flexible uses yet situated close to modern conveniences with easy access to major highway for commuting to major urban centers. All Dimensions and Floor Plans provided are from I-Guide . Virtual tours to follow.A portion of the property is subject to Conservation Control . (id:50787)
RE/MAX Real Estate Centre Inc.
3206 - 2212 Lakeshore Boulevard W
Toronto (Mimico), Ontario
Luxury 2-bedroom southwest corner suite (746 sq. ft. + balcony) at Etobicoke waterfront, offering stunning lake and city views. This modern condo features an open-concept kitchen with quartz countertops, 9-foot ceilings, floor-to-ceiling windows, and a walk-out balcony. Enjoy 30,000 sq. ft. of premium club amenities, with 24-hour Metro, Shoppers Drug Mart, Starbucks, LCBO, major banks, and more steps away. This is the perfect blend of luxury and convenience, conveniently located with an express bus to the Downtown Financial District, and minutes to Mimico GO Station and the QEW. **EXTRAS** S/S Fridge, Stove, B/I Dishwasher, Microwave With Hood Fan, Stacked Washer & Dryer, All Elfs 1 Parking And 1 Locker. (id:50787)
RE/MAX Realtron Realty Inc.
Jdl Realty Inc.
30 Charleswood Circle
Brampton (Fletcher's Meadow), Ontario
Discover this stunning 3-bedroom detached home located on a quiet street in desirable Fletcher's Meadow. Perfectly suited for families, this home combines modern elegance and charm. Step inside to find a thoughtfully renovated interior, featuring upgraded lighting, engineered hardwood flooring and oversized tiles. The renovated custom kitchen is a true showstopper, offering sleek finishes, ample storage, and a welcoming breakfast area with a walkout to the large, landscaped and fully fenced backyard. The home's curb appeal is enhanced by a country-style front porch and a double driveway with an interlocking walkway. The professionally finished basement provides additional living space with a spacious recreation room, pot lights, and a luxurious 4-piece bathroom featuring a separate shower and soaker tub. Nestled in the heart of Fletcher's Meadow, this home offers close proximity to schools, parks, and local amenities. This is a must-see - don't miss out! (id:50787)
Slavens & Associates Real Estate Inc.
3365 Armand Avenue
Severn (Washago), Ontario
GREAT LARGE RESIDENTIAL BUILDING LOT JUST STEPS TO PUBLIC BEACH AND CLOSE TO GOLF AND SCHOOLS. THIS 60X220 LOT HAS WATER, SEWER, HEAT AND HYDRO TO THE LOT INE. JUST SECONDS OFF HWY 11 CONVENIENT FOR THE COMMUTER OR COTTAGER COMING NORTH. COME BUILD YOUR DESIGN. LOT IS PARTIALLY CLEARED AND FENCED ALONG BACK AND WILL ALSO HAVE A 6FT FENCE ALONG THE WEST SIDE OF THE PROPERTY AS PER SITE AGREEMENT WITH THE SHOP BEHIND IT. (id:50787)
Century 21 B.j. Roth Realty Ltd.
16 Snowden Avenue
Barrie (Innis-Shore), Ontario
Welcome to this stunning 3+1 bedroom 4 washroom home in beautiful south barrie. it features smooth ceilings with square pot lights, Newly installed flooring throughout, B/I white S/S appliances, gas fireplace and a new oak staircase. windows (2023), Roof (2022), siding, facia & gutters (2022). finished basement has a stunning wet bar, bedroom and washroom perfect for teens or a in-law suite. total 6 car parking, double car garage, fully insulated, with access to laundry room. close to shopping, transit, schools, minutes to lake access and Friday harbour (id:50787)
RE/MAX Metropolis Realty
48 Arnold Avenue
Vaughan (Crestwood-Springfarm-Yorkhill), Ontario
Privately nestled behind gates in one of Thornhills most sought-after enclaves, this stately custom-built raised bungalow offers an exceptional lifestyle for those who appreciate elegance, space, and privacy. Set on a beautifully landscaped lot with a gated circular driveway and 4-car garage, this home is designed to impress at every turn.From the moment you enter, the open-concept layout and soaring ceilings set the tone for refined yet relaxed living. Multiple skylights flood the home with natural light, creating a bright and airy ambiance throughout the main level. The grand family room offers seamless access to a spacious deck overlooking the private backyard oasis, featuring a heated in-ground pool, manicured gardens, and multiple lounging areas for outdoor enjoyment.The heart of the home is the Thoughtfully designed Kitchen, ideal for both everyday living and entertaining, with quality finishes, generous counter space, and a breakfast area with walkout access to the deck. The formal living and dining rooms provide the perfect setting for hosting elegant dinners or intimate gatherings.The primary bedroom retreat is a sanctuary of its own featuring a spa-inspired 6-piece ensuite, his & her walk-in closets, and walkout to the extra-large deck. Thoughtfully designed for comfort and privacy, the main floor also includes three additional spacious bedrooms and well-appointed bathrooms.The sprawling walk-out lower level offering unmatched versatility for entertaining or multi-generational living. This level features a full second kitchen, wet bar, media/recreation room, sauna, steam shower, and two additional bedrooms perfect for extended family or guests. With direct access to the backyard and pool area, the lower level offers seamless indoor-outdoor living. (id:50787)
Royal LePage Your Community Realty
409 - 1093 Kingston Rd Avenue
Toronto (Birchcliffe-Cliffside), Ontario
Beautiful Spacious 2 Bedroom 2 Bathroom Suite in the Highly Sought-After Henley Gardens .This pristinely cared-for residence features a large kitchen, complemented by an open-concept living and dining area that opens onto a private balcony. Two Generously Sized bedrooms with An Ensuite Bathroom adjacent to the Primary Bedroom. Enjoy the convenience of parking and a locker. Residents have access to top-tier amenities, including a gym, sauna, party room, library, and beautifully landscaped gardens with BBQ areas. (id:50787)
Real Estate Homeward
317 - 1460 Whites Road
Pickering (Woodlands), Ontario
This S-P-A-C-I-O-U-S Towns By Icon Home Includes 2 Spacious Bedrooms and 3 Bathrooms, Office overlooking the deck, enormous Living - Dining - Kitchen Open Concept with lots of storage. Lots Of Natural Sunlight Through Its Big Windows and high ceiling design. It Comes With Gorgeous Finishes Including Quartz Counters, Modern Floors, S/Steel Appliances, Glass Encl Shower & Smooth Ceilings Throughout. Enjoy Your Private Patio Oasis Which Is Perfect For Entertaining Guests, Bbq Or Just Relaxing Under The Sun. Unit Comes With 2 Tandem Garage For Parking Vehicles & Locker For Storage. Desirable Location Close to Pickering/Rouge Go Station, Pickering Town Centre, Schools, Parks and Short Drive to Pickering Village & All Other Amenities. (id:50787)
RE/MAX Metropolis Realty
2402 - 20 Meadowglen Place
Toronto (Woburn), Ontario
Welcome to this immaculate Unit With a South east View. Very Spacious And Open Concept Layout With Over 700 Sq Ft. It Has 1 Spacious Bedroom, 2 Full Washrooms, And A Den That Can Be Used As office or a 2nd bedroom. It has an upgraded modern kitchen and laminate flooring throughout. Close To U Of T, Centennial College, Stc, Hwy 401, Public Transit At The Corner. Great Opportunity To Live In This gem That Comes Included With 1 Parking Spot And 1 Locker. Just move in and enjoy. (id:50787)
Century 21 Innovative Realty Inc.
20 Auckland Drive
Whitby, Ontario
Welcome to the awe-inspiring 20 Auckland Drive! This impressive 2,500 sq. ft. detached home with luxury upgrades and a double-car garage is nestled in the highly sought-after Rural Whitby neighbourhood. Enjoy close proximity to top-rated schools, scenic parks, Whitby Shores, and easy access to Highways 412 and 401. On the main level, you'll find a beautifully designed space featuring elegant hardwood flooring and soaring ceilings. The bright, open-concept dining and living room is separated by a modern double-sided gas fireplace. The spacious living room flows into the designer kitchen which features ample cabinet storage, high-end stainless steel appliances, a wine fridge, fresh white subway tile backsplash, floor to ceiling pantry, a quartz waterfall island, and a walkout to the fully fenced backyard.Upstairs, youll find 4 well-appointed bedrooms and three beautifully customized full bathrooms. Two of your bedrooms are linked by a shared Jack & Jill 4-piece ensuite. The primary bedroom features plush carpeting, soaring ceilings, two ensuites, each with their own unique custom features, and two walk-in closets.The fully finished basement boasts both hardwood floors and pot lights, and is a versatile area that offers plenty of added living space for your family. With a rec room, a den, and a 3-piece bathroom, the opportunities for this space are endless.Outside, enjoy the completely fenced backyard, ensuring privacy and a fantastic space for outdoor activities!This home is a rare find with unique features in one of Whitby's most sought-after locations. Dont miss your opportunity to make it yours! Furnace, A/C, Windows, Shingles (2019). Tarion Warranty Still in Effect. (id:50787)
RE/MAX Hallmark First Group Realty Ltd.
11 Ventura Lane
Ajax (Central), Ontario
Gorgeous & Spacious 3 Bedroom Freehold Townhouse In A Secure Gated Community In High-Demand Central Ajax! Conveniently Located Just 30 Minutes To Downtown Toronto & 5 Minutes To Ajax GO Station. Close To Top-Rated Schools, Public Transit, Parks, Shopping, And All Essential Amenities. This Immaculate Home Features Beautiful New Hardwood Floors Throughout, A Renovated Eat-In Kitchen With Stainless Steel Appliances, And An Updated Roof (2021). Enjoy The Open-Concept Living & Dining Areas Perfect For Entertaining. The Generous Primary Bedroom Boasts A Wall-To-Wall Closet With Custom Shelving. Finished Basement With Direct Access To Garage Offers Added Living Space & Functionality. Truly Move-In Ready! (id:50787)
Century 21 Titans Realty Inc.












