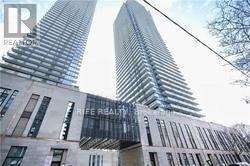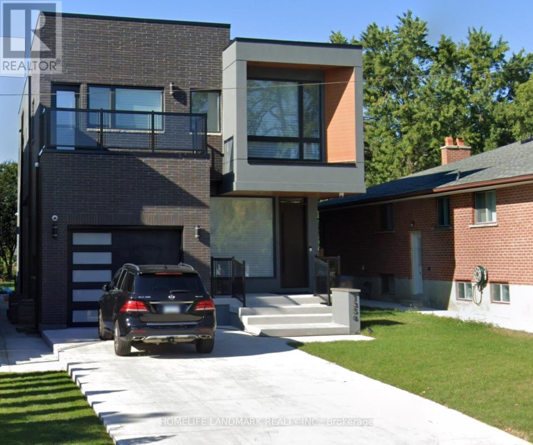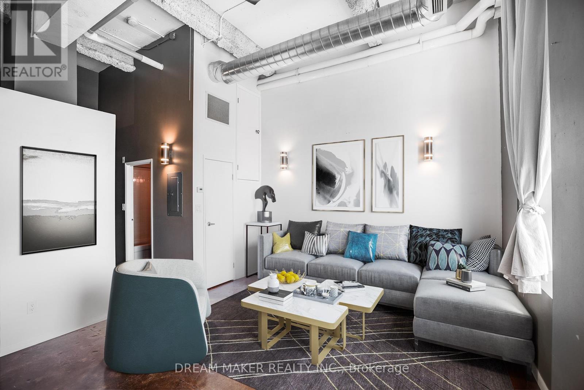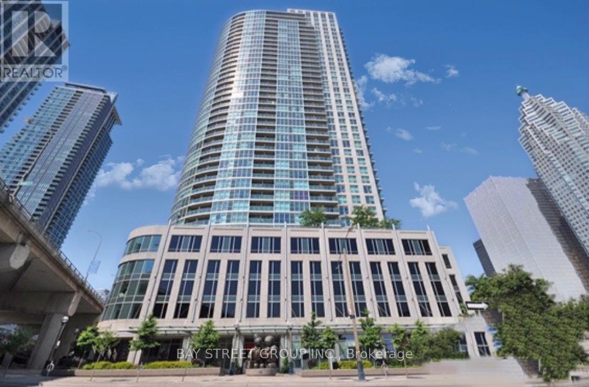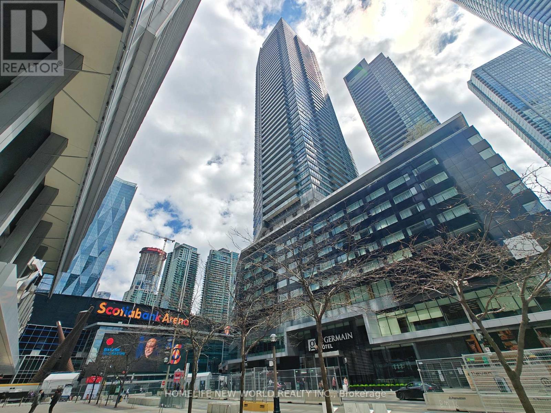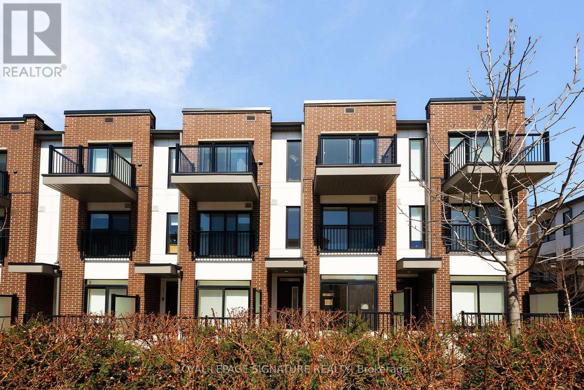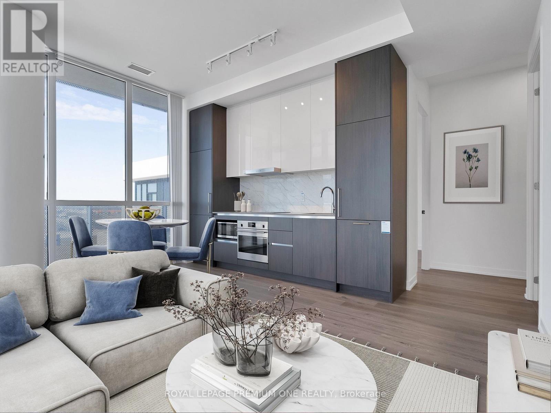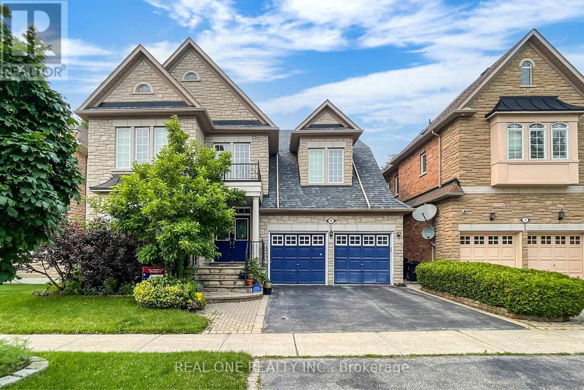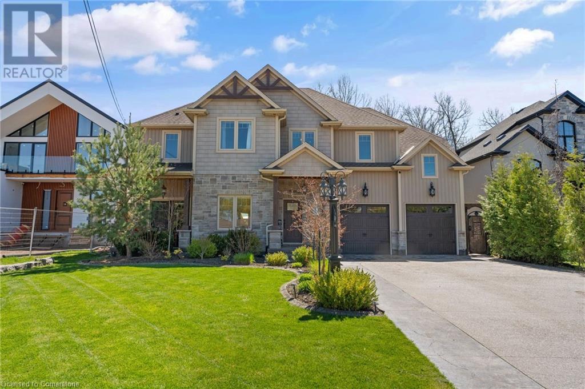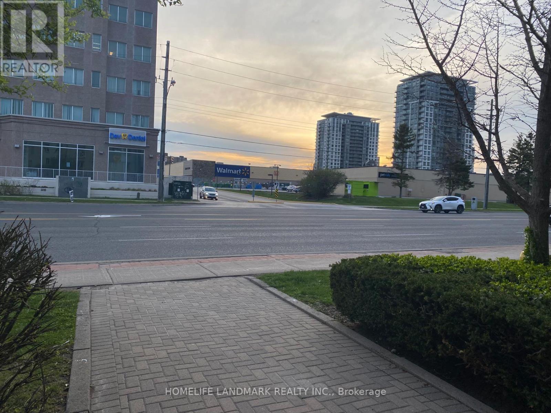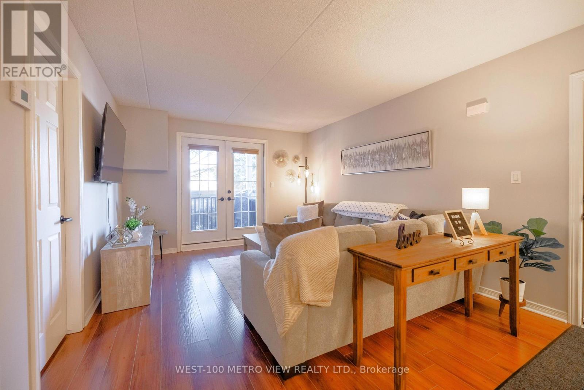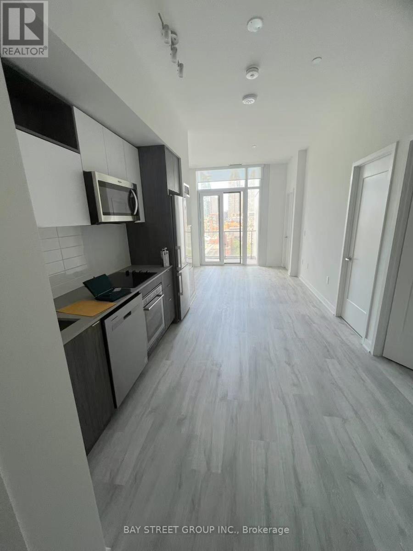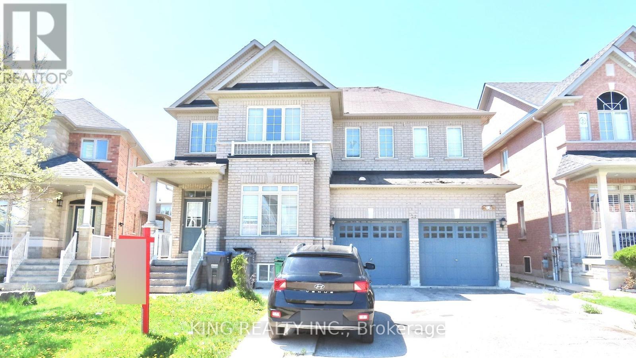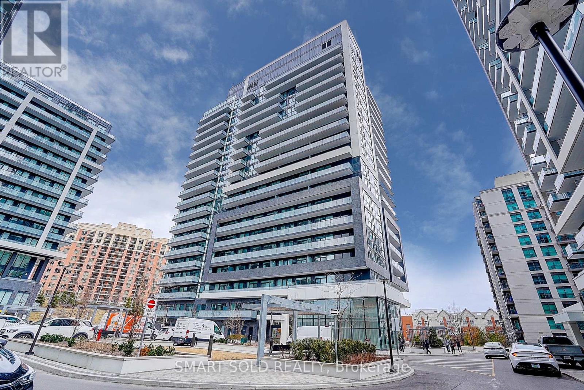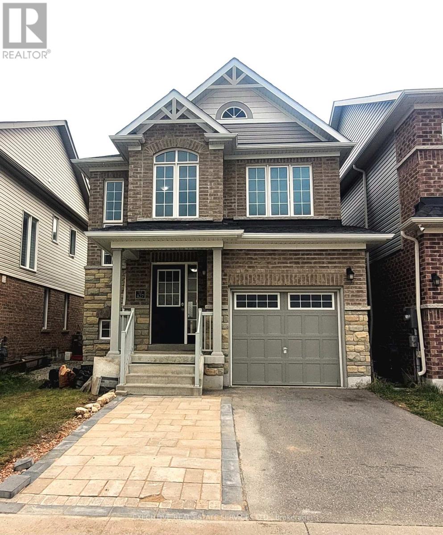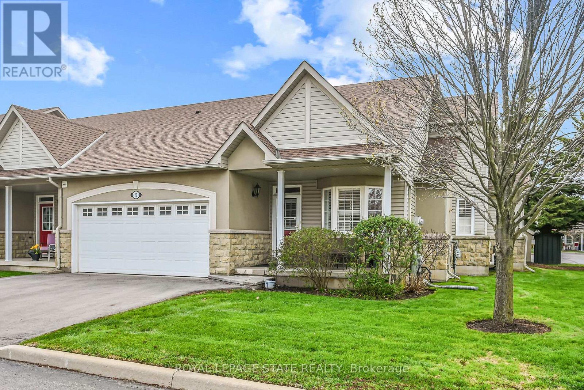75 Cornwall Drive
Ajax (Central), Ontario
Just Move-In & Enjoy Stunning, Bright And Spacious Detached House With 3 Bedrooms & 4 Washrooms In Highly Demanding Central Ajax Area. Safe & Friendly Neighbourhood. Amazing Unit W/ Abundance of Natural Light. Main Floor Features Large Living Room, Separate Dining Room And Eat-In Kitchen With Walkout To Deck And Fenced Yard. Spacious Family Room With Cozy Wood Burning Fireplace. Master Bedroom Boasts 4 Piece Ensuite And His & Hers Closets. (id:50787)
Century 21 Titans Realty Inc.
1710 - 65 St Mary Street
Toronto (Bay Street Corridor), Ontario
uxury U-Condo In The Heart Of Downtown Toronto, Bachelor Unit W/Built-In Queen Size Murphy Bed. 9Ft Ceiling, High-End Finish With Caesar Stone Counter/Backsplash Slab,4,500 Sqft Amazing Facilities. Walking Distance To Yorkville, U Of T, Subway, Shopping And Entertainment. Students Are Welcome! (id:50787)
Rife Realty
415 - 2300 St Clair Avenue
Toronto (Junction Area), Ontario
North Junction At Its Finest! 1 Bed + Den Available At The Super Trendy Stockyards District Residences ** Parking & Locker Included ** Bright & Spacious Floorplan W/North Exposure Clear View Over-Looking Homes & Green Roof. Modern Finishes, Laminate Floors Throughout, *Big Walk In Closet * 9Ft Ceilings! Great Location Minutes From Ttc/Streetcar, Banks, Coffee Shops, Stock Yards Village, Metro Grocery, Canadian Tire, Shoppers Drug Mart, High Park - The North Junction Has So Much To Offer & Call Home! (id:50787)
Ipro Realty Ltd.
1356 Alexandra Avenue
Mississauga (Lakeview), Ontario
This exquisite custom-built detached home offers over 4,500 sq. ft. of luxurious living space on an impressive 297-ft deep lot in Mississaugas prestigious Lakeview community. Designed with both elegance and function, it features 4+1 bedrooms and 6 bathrooms, including a lower level ideal for a nanny or in-law suite. The home boasts a chef-inspired imported Italian kitchen with Thermador appliances, imported bathroom vanities, custom lighting, ceiling speakers, hardwired internet cables, and security cameras for modern convenience. The main floor showcases floor-to-ceiling windows, hardwood floors, a gas fireplace, and a striking mono-beam staircase with glass railing, while the custom carpentry and trim add refined detail throughout. Upstairs offers second-floor laundry and access to desired English and French schools. The finished basement features a large rec room, wet bar, gas fireplace, and walkout to the expansive backyard. Just steps from schools, and only 1 minute to the QEW and lake, with Port Credit, trails, and shops nearby, this sun-filled home delivers elevated living in a prime location. (id:50787)
Homelife Landmark Realty Inc.
Upper - 11 Garfield Crescent
Brampton (Brampton North), Ontario
Spacious Bungalow For Lease Upper Level Only. 3 Bed, Located In A Desirable Neighbourhood Close To Schools, Public Transit, Grocery's, Hwy 410 And Much More. Perfect Family Home For Every Day Commuter!! Tenants To Pay 60% Of All Utilities. 2 Tandem Parking Spots On Left Side Of The Driveway. (id:50787)
RE/MAX Real Estate Centre Inc.
45 Inglewood Avenue
Vaughan (Beverley Glen), Ontario
*Stunning Renovated From Top 2 Bottom*Approx 4000 Sq.Ft.Of Living Space*Flat Ceiling Tru-Out*17' Ceiling In Grand Foyer*9'On Main Flr W/Office*Mud Rm/Laundry B/I Organizers &Direct Access to 2Grge*Fam Rm W/Elct Firepl*Kitc W/Circular Breakfast Area ; 3 Skylights*Garburator*All Closets W/Closets. Organz.*Mstr Bdrm W/Rnvtd 5 Pc Ensuite*Glass Shower*F/Standing Bath Tub ;Heated Flr*W/I Closet W/B/I Organiz.*Hrdwd StairCase W/Iron Pickets*. Finished Bsmt W/Vinyl Flrs*3Pc B/Rm and Kitchen*Cac*Cvac*Large B/Yard*Deck*GDO +Remotes*New Electrical Panel(2024)*BRBQ Gas Line On The Deck *Water Purifying System (id:50787)
Sutton Group-Admiral Realty Inc.
Bsmt - 16 Maroon Drive
Richmond Hill (Oak Ridges Lake Wilcox), Ontario
Renovated Semi-Detached In High Demand Oak Ridges! Brand new renovated 2 bedrooms with 2 parking for lease! move in ready, stunning fine workmanship finished with separate entrance from garage. Top School Zone And 2 Minutes To Famous Lake Wilcox, Skate Park And Community Center. MOVE IN READY!! Tenant can choose to have one parking spot with price reduction if needed. (id:50787)
RE/MAX Excel Realty Ltd.
3 Headon Avenue
Ajax (Central East), Ontario
Welcome to this exquisite Monarch detached home! Nestled in the heart of Ajax, the most desirable mature business area. Situated on a premium, wide lot, this property boasts a massive backyard that backs onto a serene, quiet park offering ultimate privacy and a tranquil escape. With approximately 2500 sq ft above ground and a huge finished basement, it fits all types of families! This home also features a spacious open-concept design that maintains extremely practical, distinct living and family areas, perfect for both entertaining and everyday comfort. The home is flooded with natural light, thanks to the massive windows throughout that highlight the beautiful hardwood floors and enhance the home's airy feel. The 9-foot ceilings add to the sense of grandeur and space, creating an inviting atmosphere that flows effortlessly from room to room. Upstairs, you'll find four generously sized bedrooms, including a versatile study area that's perfect for work or leisure. The large driveway offers parking for up to four additional cars, providing convenience for families and guests. It is also located in an exceptional area, This home offers both the peace of a park-side setting and the convenience of nearby businesses and amenities. Steps To 401/407, Schools And Shopping Malls, Transit, Go Train, Parks, Casino, Costco, Walmart, Grocery Stores & Much More! Don't miss your chance to own this stunning property, a true gem in Ajax!**EXTRAS** upgrades include: freshly painted T/O, marble countertop, hardwood floor on main! (id:50787)
RE/MAX Excel Realty Ltd.
1603 - 15 Baseball Place
Toronto (South Riverdale), Ontario
Discover the perfect blend of city living and neighbourhood charm in this bright, east-facing downtown Toronto condo. Perched on a high floor, it offers unobstructed views and breathtaking sunrises that elevate your morning routine. The extra-large, shaded balcony acts as a true extension of your living space ideal for entertaining, relaxing, or nurturing a potted herb garden. Inside, the flexible layout provides space for a kitchen island, dining table, home office, den, or additional storage. Located just steps from the downtown core, you'll enjoy easy access to top restaurants, the 24-hour Queen streetcar, DVP, Don Valley and waterfront bike trails, Cherry Beach, and Riverdale Park. All this, plus excellent building amenities, make this a truly special place to call home. (id:50787)
Right At Home Realty
909 - 796468 Grey 19 Road
Blue Mountains, Ontario
Experience the ultimate four-season getaway with this rare, spacious 2-bedroom end-unit loft at North Creek Resort. This unit has two private balconies with serene forest and Georgian Bay views, this condo offers true ski-in/ski-out access via the Weider Express Chairlift. Inside, enjoy a cozy electric fireplace, granite countertops, jetted tub, and a convenient ski locker. With a proven track record for rental income, this turnkey property is perfect as a vacation retreat or investment opportunity.Top Amenities:TVs in both the main living area and loft, equipped with Rogers Ignite cable ,High-speed WiFi, Fully equipped kitchen with cookware, Linens and towels,Private outdoor ski locker. North Creek Resort Amenities:Free shuttle service to Blue Mountain Village, outdoor swimming pool,Two year-round hot tubs,Tennis courts,BBQ, laundry facilities,On-site restaurant. Whether you're seeking a private mountain retreat, a family getaway, or a high-performing investment property, Unit 909 delivers it all. With a strong track record for vacation rental income, this is your chance to own a turn-key property in one of Ontarios most desirable four-season destinations. (id:50787)
Right At Home Realty
102 - 11 Rebecca Street
Hamilton (Beasley), Ontario
Spacious One Bedroom Loft Style With Rare 13.5 Ft High Ceilings. Clean, Open Concept Living With Modern Finishes And Stainless Steel Appliances. Enjoy Lots Of Natural Light From Floor To Ceiling Windows. Move In To Hamilton's Trendiest Neighbourhood Just Steps Away From St James St, Jackson Sq, Restaurants, Art Crawl And Much More!!! (id:50787)
Dream Maker Realty Inc.
25 Heron Boulevard
Springwater (Snow Valley), Ontario
Nestled in an exclusive enclave of executive homes, 25 Heron Blvd offers the perfect blend of luxury, privacy, and convenience. Located just minutes from skiing and hiking, and only a short drive to Barrie, this stunning property is designed for both relaxation and adventure. From the moment you arrive, the impressive curb appeal and extensive hardscaping set the tone for what awaits inside. A spacious foyer welcomes you into the great room, featuring a soaring cathedral ceiling and a beautiful stacked stone fireplace a perfect space to gather with family and friends. The eat-in kitchen boasts stainless steel appliances, a large island, and walkout access to the rear deck, ideal for morning coffee or barbecuing. Adjacent to the kitchen, the elegant dining room offers crown moulding and a large window that fills the space with natural light. The thoughtful split-bedroom floor plan ensures maximum privacy. The primary suite features a large walk-in closet, a luxurious ensuite, and direct access to the back deck. On the opposite side of the home, two family bedrooms share a 4-piece bath. A main floor laundry room with garage access adds everyday convenience. The fully finished lower level expands your living space with a versatile rec room perfect for a home gym or playroom and a family room set up as a home theatre, complete with a wet bar for entertaining. Two additional bedrooms and a large 3-piece bath provide comfortable accommodations for guests. A mudroom with walk-up access to the oversized three-car garage completes this level. Outside, the landscaped and treed yard offers exceptional privacy. A spacious deck spans the back of the home, creating the perfect setting for soaking up the sun, dining al fresco, or hosting unforgettable gatherings. (id:50787)
Keller Williams Referred Urban Realty
3502 - 18 Yonge Street
Toronto (Waterfront Communities), Ontario
Live in the Heart of Downtown Toronto! Welcome to this spacious 1+Den, 2-bathroom suite. The den is perfect as a second bedroom or home office. Enjoy a kitchen with a convenient breakfast bar.This building offers premium amenities including an indoor pool, sauna, gym, and 24-hour concierge service. Unbeatable location: steps to Union Station, CN Tower, Scotiabank Arena, St. Lawrence Market, Harbourfront, Lake Ontario, and more. Easy access to the Gardiner Expressway. ***Virtual Tour Available, Be Sure to View Before Booking Your Showing! (id:50787)
Bay Street Group Inc.
1302 - 55 Bremner Boulevard
Toronto (Waterfront Communities), Ontario
Bright and spacious 1bd+Den unit in the heart of downtown Toronto at Maple Leaf Square. 9 ft ceiling with floor to ceiling windows. Open concept kitchen, large balcony with view of Scotiabank Arena. Direct Access To Scotiabank Arena, Union Station & Path. Longo's, Fine Dining & Hotel In Building. (id:50787)
Homelife New World Realty Inc.
203 - 3660 Hurontario Street
Mississauga (City Centre), Ontario
This single office space is graced with generously proportioned windows, offering an unobstructed and captivating street view. Situated within a meticulously maintained, professionally owned, and managed 10-storey office building, this location finds itself strategically positioned in the heart of the bustling Mississauga City Centre area. The proximity to the renowned Square One Shopping Centre, as well as convenient access to Highways 403 and QEW, ensures both business efficiency and accessibility. For your convenience, both underground and street-level parking options are at your disposal. Experience the perfect blend of functionality, convenience, and a vibrant city atmosphere in this exceptional office space. **EXTRAS** Bell Gigabit Fibe Internet Available for Only $25/Month (id:50787)
Advisors Realty
2632 Delphinium Trail
Pickering, Ontario
Welcome Home To 2632 Delphinium Trail In The Highly Coveted New Seaton Community. This Newly Built Home By Fieldgate Includes Modern Finishes Throughout With 9 Foot Ceilings On All 3 Floors, Hardwood Flooring In All Main Areas, Pot Lights & Almost 2300 Square Feet Of Above Grade Living Space! This Corner Townhouse (Feels Like a Semi) Is Full of Natural Lighting With A Highly Functional Layout. The Open Concept Second Floor Includes A Great Room With A WalkOut To An Oversized Deck, Perfect For Entertaining. The Chef's Kitchen Includes Quartz Counters, Stainless Steel High-End Appliances & A Large Breakfast Area. The 3rd Floor Includes 3 Large Sized Bedrooms Highlighted By The Primary Bedroom With A 5 Piece Ensuite, Walk-In Closet, & Walk-Out To a Private Balcony. Double Car Garage With Oversized Driveway That Can Accommodate 4 Cars. The Unfinished Basement Includes A Cold Room With High Ceilings Waiting For Your Personal Touches. This Home Was Newly Built & Is Still Under Tarion Warranty To Provide Peace Of Mind. Close To All Major Amenities Including Highway 407/401, Go Transit, Schools, Pickering Town Centre, Durham Live Resort, Seaton Trail & Much More. You Will Not Be Disappointed. **EXTRAS** This Townhouse Will Exceed All Expectations. Approximately 2250 Square Feet, Larger Square Footage Than Many Detached Homes In The New Seaton Community. Premium Corner Lot With No Neighbours In Front Of Home. (id:50787)
Right At Home Realty
Main - 987 Sonoma Court
Mississauga (East Credit), Ontario
Beautiful 4 Bedrooms Semi-Detached Home Backing Onto a Park in the Sought-After Heartland Area! This spacious, carpet-free home features an open-concept living and dining area, a cozy family room overlooking a private backyard, and a modern kitchen with granite countertops and a family-sized breakfast area. Walk out to a serene backyard perfect for entertaining. Main floor includes a versatile den/office. The primary bedroom boasts a full ensuite with soaker tub, separate shower, and walk-in closet. Conveniently located close to major highways, Heartland Town Centre, business hubs, and just minutes to Square One. Only Upper Level. Photographs are not Current, Solely used as references. (id:50787)
RE/MAX Real Estate Centre Inc.
Main - 7 Rothwell Road
Toronto (Wexford-Maryvale), Ontario
Welcome To This Amazing Three Bedroom And Two Washroom Main Level Unit, Located In A Quiet Family Friendly Wexford-Maryvale Community! Open Concept Kitchen Connected With Living And Dining Room; Hardwood Floor And Pot Lights Throughout; Spacious Rooms And With Beautiful Nature Lights; New Kitchen Appliances; Shared Access To The Backyard & Driveway. Close To Schools, Groceries, Restaurants, Public Transit, Highway 401, D.V.P. & Much More!Brokerage Remarks (id:50787)
Right At Home Realty
113 - 110 Canon Jackson Drive
Toronto (Brookhaven-Amesbury), Ontario
Discover the perfect blend of modern living and urban convenience in this spacious 3 bedroom townhome. Thoughtfully designed by Daniels at Keelesdale, this stylish residence offers a functional layout across the bright levels, ideal for families or professionals. Enjoy sleek finishes, a modern kitchen with stainless steel appliances, and open-concept living with walkout access to your private patio. Located just a short walk to the upcoming Eglinton LRT, parks, trails, and everyday essentials. Residents also have access to top-tier amenities including a full fitness center, co-working space, party room, BBQ area, pet wash station, and community garden plots. (id:50787)
Royal LePage Signature Realty
605 - 225 Commerce Street
Vaughan (Vaughan Corporate Centre), Ontario
Luxury Corner Suite at Festival Towers - A Stunning Addition to the Vaughan Skyline. Experience elevated living in this brand-new, sophisticated corner suite at Festival Towers, Vaughan's latest landmark residence. This 2-bedroom, 2-bathroom condo offers a sleek and contemporary design, featuring a neutral color palette that exudes elegance and tranquility. The modern kitchen is gorgeous, boasting quartz countertops, a matching backsplash, and integrated appliances, creating a seamless and stylish aesthetic. Floor-to-ceiling windows bathe the open-concept living space in natural light, while the huge wraparound balcony extends your living area outdoors, offering breathtaking panoramic views. Enjoy the convenience of in-suite laundry and the added value of a bonus parking spot. Residents of Festival Towers also have access to world-class amenities, including fitness facilities, social lounges, and more. Located in the heart of Vaughan, steps from Subway and Bus transit, entertainment, dining, and shopping, this exceptional suite is perfect for those seeking luxury, convenience, and an unparalleled urban lifestyle. Don't miss this opportunity schedule your private viewing today! (id:50787)
Royal LePage Premium One Realty
Basemen - 93 Clark Avenue
Markham (Thornhill), Ontario
Fully furnished Bedroom Of A Detached Home At basement Level. Located In Highly Sought After Area. Right at corner of Yonge/Steels * Walking Distance to Yonge St! Parks, Stores, Restaurants...walk to all amenities. Newer kitchen with stainless steel appliances, Newer flooring. Renovated bedroom with ensuite full bathroom, shared kitchen and laundry room. Perfect for single person. No pet. (id:50787)
Homelife New World Realty Inc.
403 - 138 Princess Street
Toronto (Moss Park), Ontario
East Lofts On King St. E. 1 Bed + Large Den + 1 Full Bath, 633 Sqft W/ 9Ft Concrete Ceilings, Hardwood Floors, Sliding Door To The Bdrm. Loads Of Closet Space. Exposed Concrete & Duct-Work. Modern Finishes In Kitchen/Bathroom. Lots Of Light Through Floor To Ceiling Window, Amazing Location! Steps To St. Lawrence Market, Downtown Core, Shops, Restaurants & T.T.C! Quiet and Mature building. (id:50787)
RE/MAX Hallmark Realty Ltd.
135 Lower Sherbourne Street
Toronto (Waterfront Communities), Ontario
One Year New Condo By Pemberton Group, 3 Bedrooms & 2 Bathroom 854sf + 140sf Balcony In Master Bedroom Face West With Bright Unobstructed CN Tower View, Upgraded Cabinet Countertop Backsplash In Kitchen & Tile Shower Floor Wall, Vanity In Bathroom, Frameless Mirror Slider Closet With Organizers In Bedrooms & Foyer, Glass Enclosure Tub Walkin Closet In Master Bedroom... No Frills, LCBO, Dollarama & Many Restaurants In Downstairs, 5 mins To St. Lawrence Market, Distillery District & Waterfront ! 9 mins to George Brown College, Step To Streetcar Station, Union Station, TTC. Amenities Of Infinity-edge Pool, Outdoor Terrace, Catering Kitchen, Rooftop Cabanas, Outdoor BBQ Area, Basketball Court, Games Room, Gym, Yoga Studio, Party Room, Visitor Parking. (id:50787)
Homelife Landmark Realty Inc.
75 Green Meadows Circle
Toronto (Don Valley Village), Ontario
High Demand Area With A Lot Of Newer Houses. New Renovated Unit Close to Everything. Highway 401,404, Schools, Library, Shopping Mall. Very Spacious 1 Bedroom With One Living Room With Ensuite.Furniture. Only Share Kitchen With other tenants in Basement . Big Windows. Very Bright and Clean. One Parking Space Available. All Utilities and High Speed Internet Included. (id:50787)
Real One Realty Inc.
2906 - 5 St Joseph Street
Toronto (Bay Street Corridor), Ontario
High Floor With Great View One Bedroom Unit! Very Convenient Location! Luxury Condo, Miele Kitchen Appliances. Spacious Layout With A Large Balcony. Prime Downtown Luxury Condo At Yonge And Bay St District Close To University Of Toronto, Wellesley Subway Station, Restaurants, Shops, Parks And More! 9'Ceiling With Quality Flooring And Finishing. Living Room And Bedroom Have Nice City View Overlooking Ut Campus And Yorkville. (id:50787)
Hc Realty Group Inc.
4844 Lyons Parkway
Niagara Falls, Ontario
Step into your dream home in the heart of Chippawa, just steps from scenic trails and a walk to the river! This stunning 3-bedroom residence offers a perfect blend of rustic charm and modern luxury, featuring exposed beams and a breathtaking two-story open-concept living room anchored by a soaring stone fireplace. The spacious kitchen boasts ample cabinetry, gorgeous stainless steel appliances, a built-in wine fridge, abundant counter space, that flows seamlessly into a large dining area with a dramatic stone feature wall! Enjoy your mornings on the private patio, the perfect spot for coffee or the generously sized backyard that offers endless possibilities for outdoor living. Each bedroom is generously sized, offering plenty of room to relax. Luxurious bathroom featuring a deep soaker tub and eye-catching accent walls for a spa-like retreat. The home also includes a fully finished basement, a heated double-car garage, and countless stunning features throughout. This home has curb appeal at its finest with vibrant landscaping and a time-saving sprinkler system. Don’t miss this rare opportunity to own a home where comfort meets character — all in a serene location. (id:50787)
Exp Realty
105 - 2351 Kennedy (Ground Flr) Road
Toronto (Agincourt South-Malvern West), Ontario
Prime Retail Location In Busy Toronto. A Rare Find Unit Beside Kennedy Rd. High Traffic Brought By Famous Restaurants & Office Buildings. Ample Surface & Underground Parking Spaces. Ideal For Travel, Broker, Classroom Etc. Or Personal Services. Including One Washroom & One Small Eating Area. Tenants Need To Pay Own Hydro & Gas. (id:50787)
Homelife Landmark Realty Inc.
3404 Fountain Park Avenue E
Mississauga (Churchill Meadows), Ontario
3 Bedroom And 2.5 Washroom For Upper Portion For Lease. Full Rental Application, Employment Letter, *Current Equifax Full Credit Report* First And Last Month's Rent Deposit, 10 Post-Dated And Key Deposit $200.00.** No Pets And No Smoking **Last Three Pay Stubs, For Small Family. (id:50787)
Homelife Superstars Real Estate Limited
102 Bermondsey Way
Brampton (Bram West), Ontario
Only 1 year old exceptional 4 bedrooms/4 baths townhouse. Hardwood floors through the house, open concept at main floor. Kitchen with upgraded cabinets, quartz countertop, back splash, has also a W/I pantry. SS appliances, Garage Door Opener with 1 remote, Central Vac, AC, Window rods. (id:50787)
Ipro Realty Ltd.
209 - 2040 Cleaver Avenue
Burlington (Headon), Ontario
Brilliantly nestled in the sought-after Forest Chase community of Burlington, this Spacious A+ Stunning One Bedroom, One Washroom, turn-key treasure offers timeless tranquility and top-tier touches! Step inside this 650 square foot serene sanctuary and discover a pristine white kitchen with sparkling quartz countertops, sleek soft-close shaker cabinetry, and a stylish subway tile backsplash. A suite of sophisticated slate GE appliances adds both flair and function. The modern, meticulously designed bathroom shines with polished pot lights, a vogue vanity, and eye-catching wall decor. High-end finishes flow throughout, from elegant window treatments on French doors to a beautifully crafted black-framed, frosted sliding door concealing the stacked in-suite washer and dryer. Bask in breathtaking sunset views from your light-filled glass double-door to the over 70 square foot balcony, backing onto green space. Perfect for relaxation and outdoor cozy entertaining, its ideal for cozy seating, stylish door, and summer barbecues. Ample above-ground visitor parking makes hosting effortless. Plus, with low condo fees and smart home integration, Google Nest allows you to adjust lights, music, and more with just your voice. Located minutes from Burlington's dynamic Downtown Waterfront, you'll enjoy the award-winning Art Gallery, the historic Joseph Brant Museum, and scenic multi-use trails for cycling, hiking, and walking. Golf enthusiasts will appreciate eight premier public courses, while food lovers can explore diverse dining, from lakefront patios to cozy culinary gems. Savor the Winter Taste of Burlington festival, where top chefs craft exclusive prix fixe menus. Nearby, the Royal Botanical Gardens burst with breathtaking blooms. With a prime location, modern amenities, and endless entertainment at your doorstep, this stunning home wont last long secure your slice of one of Burlington's best today! (id:50787)
West-100 Metro View Realty Ltd.
391 Lake Drive S
Georgina (Keswick South), Ontario
Welcome to the Cozy, Spacious& Sunny 3-Bedroom 3-Bath Bungalow Home Located in the Desirable South Keswick Neighborhood. Just Steps to Lake Simcoe. The Newly Renovated Property features Custom Entry Door, New Vinyl Floor, a Stunning White Kitchen with Quartz Countertop and New Cabinet with more storage, 3 New Bathrooms, New Pot Lights, New Paint and Smooth Ceiling. Bright Living Room with walk out to the Large backyard which has plenty of room for outdoor activities. Minutes to HWY 404, Close to Shopping, Public Transit and Schools. (id:50787)
Bay Street Group Inc.
Bsmt - 1050 Woodbine Avenue
Toronto (Danforth), Ontario
Newly renovated large basement apartment, self contained unit with 3 pc ensuite washroom. New kitchen with stone countertop. Shared laundry. Steps to subway, hydro. Gas & water included in the rent. Internet & tenant insurance is extra. (id:50787)
First Class Realty Inc.
35 Deeside Crescent
Brampton (Southgate), Ontario
Welcome to this beautifully renovated, spacious 3-bedroom bungalow, featuring a legal 3-bedroom basement apartment. Located in the heart of Brampton, this home sits on a prime 36.04 x 110 lot, offering a fantastic turnkey investment opportunity with impressive rental income potential. The property has been fully upgraded, with new flooring throughout, modern light fixtures, fresh paint, and sleek new blinds. The home boasts stylish finishes and modern fixtures that enhance its appeal. Additional upgrades include a brand-new roof (2021) and windows (2025). The bright and inviting living room is complemented by a large bay window, while all three bedrooms on the main level feature spacious windows and ample closet space. With a long driveway that can accommodate up to 6 cars, parking is never a hassle! Conveniently located just a 3-minute walk to a nearby plaza, a 5-minute drive to Bramalea GO Station and Bramalea City Centre, and only minutes from major highways (410, 427, and 401). Nearby amenities include Bramalea Secondary School, the Bramalea Bus Terminal, and so much more. This home truly offers the perfect blend of comfort, convenience, and investment potential! (id:50787)
Homelife/miracle Realty Ltd
722 - 1 Edgewater Drive
Toronto (Waterfront Communities), Ontario
This 1 bedroom suite features designer kitchen cabinetry with stainless steel appliances and stone counter tops. Bright floor-to-ceiling windowswith laminate flooring throughout facing park and lake views. Steps to Toronto's Harbourfront including the multi-use Martin Goodman walking,running and cycling trail, parks, The St. Lawrence Market and the Distillery Historic District. Minutes to the CN Tower, Ripley's Aquarium, RogersCentre, Scotiabank Arena, Union Station, Billy Bishop City Airport, Underground PATH System, the Financial and Entertainment Districts. On-siteretail stores and Loblaws Grocery located just down the street. Enjoy a ferry ride to Toronto's Centre Island or perhaps relax at Sugar Beachlocated nearby with area cafes and restaurants. (id:50787)
Starts Realty Canada
1124 - 121 Lower Sherbourne Street W
Toronto (Waterfront Communities), Ontario
Luxurious Condo. Prime Location On Front St E & Sherbourne - Steps To Distillery District, TTC, St Lawrence Mkt & Waterfront! Excess Of Amenities Including Infinity-edge Pool,Outdoor Bbq Area, Games Room, Gym, Yoga Studio, Party Room And More! Functional 2+Den, 2 Bath 2 W/ Balconies! West Exposure. Locker & Parking Included. Den Can Be Used As a Third Bedroom. (id:50787)
Bay Street Group Inc.
45 Foshan Avenue
Markham (Berczy), Ontario
Highly demand Prestigious Berczy Community! 4+1 Bedrooms 4 Bathrooms. Total Living Space approx. 3200 Sq Ft. 9 Foot Ceilings on Main Floor and 9 Foot Coffered Ceiling on Primary Bedroom. Cathedral Ceiling in 2nd Bedroom. Hardwood Fl and Pot Lights Thru-out Main and Second Fl. Double Main Door! The Main Floor Offers Upgraded Appliances, Large Family Room With Fireplace, Large Separate Living/Dinning room, Breakfast Area Open To a Private Deck Leading to a Landscaped Backyard. The 2nd Floor Offers A Primary Bedroom with Walk-In Closet, 5pc Ensuite, Three Other Bedrooms, and a Large Laundry Room. ***Additional Highlights: Enclosed Large Porch! No Side Walk! with Driveway 2 tandem parkings, plus interlocking, Fits Up to 5 Cars Parking. Offers Electric car charge outlet in Garage. Fully Finished Separate Entrance W/Up Basement with Building Permit! Offers one Bedroom w/ Large Closet Storage, Split Living room can be 2nd Bedroom, Private Laundry! Considerable Extra income up to 3300 monthly! Walking Distance to Top-Ranking Schools: Beckett Farm, Castlemore, and Stonebridge PS. Pierre Elliott Trudeau High School. One of the Biggest and Best Community to Live, with South and North Berczy Parks, Offers Tennis, Soccer, Basket, Baseball courts, Dog park, Pond, Hiking trails, and more. Close To Markville Mall, Five Banks, Markham Stouffville Hospital, Supermarkets, Restaurants, Public Transit, Go Station & All Amenities. ***Extras: 2 Fridges, 2 Washers/Dryers, Dishwasher, Stove, Fotile Range Hood, AirTree Water Filtration System, All Existing Lighting Fixtures & Existing Window Coverings. (id:50787)
Jdl Realty Inc.
173 Grand River Avenue
Brantford, Ontario
Welcome to the Holmedale area of Brantford @ 173 Grand River Ave. It's a great location close to the paved Grand River rail trail, many schools, parks, shopping, hospital & bus routes. This 1.5 story brick home has a great sized fenced yard incl a deck, hot tub, back storage shed & beautiful flower garden. The original century home (1895) has been enhanced with an addition including bright new kitchen with new white cabinets, new backsplash & countertop & 4 appliances (fridge, dishwasher, microwave, gas stove/oven). Kitchen has a vaulted cathedral ceiling w/2 sky lights that light up the kitchen naturally. The original front part of the home has the entrance foyer/sun room to the master BR. Then you enter the spacious living room which steps down to the kitchen & a 2nd main floor BR adjacent to the kitchen. The back door to the deck & back yard is adjacent to the 2 piece bath rm & laundry area just before you exit. The 2nd floor includes a show piece main bathroom with a fancy restored claw foot tub with shower. A 3rd BR is also on the 2nd floor. This home has many upgrades: new furnace 2018, main roof shingled 2018, kitchen vaulted roof re-shingled 2025, new water line from the street to the inside of the house (old lead pipes removed) & new main water shut off valve also installed in 2022. New 200 amp breaker service also installed. Water softener & filtration system rented w/ Culligan. Hot water tank is owned. A new PVC pipe replaced old clay sewage line to the street & a new gas line from the outside gas metre to the furnace were both installed in 2022. Also the entire old driveway was replaced with a newly paved driveway in 2022. (id:50787)
RE/MAX Escarpment Realty Inc.
189 East Hungerford Road
Tweed (Hungerford (Twp)), Ontario
This is not your run-of-the-mill country property! Consider this exquisite 20 Acre hobby farm, custom log style home built in 2008 & tastefully remodelled in 2021-23. Your family will love the generously sized rooms & if you have horses, they too will be pampered with extra-large stalls, seamless stall matts & spacious indoor training area. 4200 sf of finished space this former golf clubhouse is currently configured with 2+ 1 bedrooms & 2 bathrooms with plenty of space to create extra rooms if you so choose. Potential multi-generational home. Originally built for commercial use, it boasts extra features not typically found in a home including 400-amp service, Generac generator attached directly to the electric panel, 2 floors each with separate heating, cooling & septic systems & a spacious wrap-around deck overlooking the breathtaking landscape. Upgrades include 5 new entrance doors, metal roof, log restoration (blasting), completely new kitchen, new bathrooms, new furnace/AC, professional landscaping, paved driveway, fencing & much more. 50x110 outbuilding with concrete pad, 200amps, with its own septic, separate well & hot/cold water. This outbuilding is currently configured with a 2600sf insulated section having 5 large stalls, tack/feed room, office, washroom with shower, and a 40x40 workshop/garage area where you have room for all your toys & projects. There is an additional 17x60 hay/storage barn. The home features an open concept living/dining room with large windows, generously sized bedrooms & fully finished walkout basement. Enjoy the spectacular sights, sounds & closeness to nature & wildlife. Minutes to Hwys. 37 & 7 & half hour to the 401. Live your best life! (id:50787)
Royal LePage Terrequity Realty
9 - 90 Little Creek Road
Mississauga (Hurontario), Ontario
"Welcome to The Marquee Townhomes by Pinnacle, where luxury meets convenience in this rare side unit boasting over 2,200 sq ft of elegant living space. This exceptional home offers a double garage with flooding the interior with natural light. Designed for modern living, this home features three sunlit bedrooms on the 3rd floors perfect for multi-generational families or flexible living arrangements. The main-floor living room with a full washroom is ideal for converting into bedroom for elderly family members or can be transformed into a private office or creative studio. The second-floor open-concept living and dining area is perfect for entertaining, highlighted by floor-to-ceiling windows, hardwood floors throughout, and a gourmet kitchen with granite countertops and premium KitchenAid appliances. An elegant fireplace and a spacious balcony make it the perfect setting for family BBQs or relaxing evenings. Prime location at Hurontario & Eglington, just steps to a park with tennis courts and a playground. Only minutes from Highways 403/401, Pearson International Airport, and a short drive to Square One and Oceans Super market offering the perfect blend of tranquility and convenience. Home you don't want to miss !!" (id:50787)
Century 21 Green Realty Inc.
34 Lynnvalley Crescent
Brampton (Bram East), Ontario
Attention Investors, Contractors, and Renovators! Incredible opportunity to invest in and personalize this 5+3 bedroom home. Offering 6 bathrooms, including two 5-piece baths, this spacious property boasts 9-foot ceilings, 2984 sq ft of above-grade living space, a separate entrance, and endless potential. Situated in the prestigious Bram East community near Goreway Dr. and Castlemore Rd., this is a chance you don't want to miss! (id:50787)
King Realty Inc.
1511 - 75 Oneida Crescent
Richmond Hill (Langstaff), Ontario
Priced to Sell! Location! Location! LocationWelcome to the Miracle unit on Yonge/Hwy 7, Right in the heart of Richmond Hill. This stunning 2-bedroom & 2 bathroom suite offers a bright and spacious open-concept living area. Modern Dine-in kitchen W/Quartz Counters, Centre Island, step out onto your private double size balcony. New Flooring! The unit includes 9 ft ceilings and West Facing View, a spacious living and dining area, and an upgraded kitchen with countertop. Residents have access to a gym, party room, games room, and Meeting Room, providing ample opportunities for relaxation and recreation. The condo comes with one parking and a locker, 24 hours Concierge, Vistor Parking, adding convenience and storage options.*Minutes to VIVA, Go Bus Terminal, Hwy 7, Highway 404/DVP, Restaurants, Chapters, Home Depot, Community Centre, School and All Other Amenities * (id:50787)
Smart Sold Realty
71 - 400 Mississauga Valley Boulevard
Mississauga (Mississauga Valleys), Ontario
Welcome to this charming low-rise condo Townhome at 400 Mississauga Valley Blvd, in the heart of Mississauga! This spacious unit features **4+1 bedrooms** and**3 washrooms**, offering the perfect combination of comfort and convenience. Freshly Painted Throughout! The Main Level Offers you a Desirable Layout with an Open Concept Living, Dining and Kitchen, a 2 piece Power Room and a Walkout to a Fully Fenced in Backyard. 2nd Floor Offers 4 Very Spacious Bedrooms and a 4 piece Bathroom! Need More Space, Come Down to a Fully Finished Basement that has a Open Concept Rec/Family Space and Full 3 piece Bath Located in a sought-after neighborhood, this condo provides easy access to shopping, dining, schools, and transit options. Whether you're a first-time buyer, downsizing, or looking for a fantastic investment opportunity, this home is ready for you to move in and enjoy. Don't miss out schedule your private showing today! (id:50787)
Royal LePage Signature Realty
9 Forest Valley Crescent
Hamilton (Dundas), Ontario
This luxury executive townhouse, meticulously crafted by Landmart Homes, offers a combination of contemporary design & top tier finishes. The spacious layout integrates living, dining & kitchen areas, creating an atmosphere for both entertaining & daily living. Oak hardwood floors & upgraded baseboards flow throughout the home, adding warmth & sophistication. The staircase, complemented w/iron pickets, is a striking focal point. Pot lights w/dimmers are thoughtfully placed, allowing for customizable lighting. The gourmet kitchen is a chefs dream, featuring granite countertops & an abundance of storage w/ample cabinetry & pots/pans drawers. The centre island w/brkfst bar offers a perfect spot for dining. Premium appl's, including an Italian-made gas burner stove, fridge (2019), B/I Dishwasher, B/I hood fan & microwave (2024) make cooking a pleasure. The primary suite is a retreat, complete w/walk-in closet featuring custom shelving & cabinetry. The spa-inspired ensuite offers a lrg. soaker tub & a separate shower, creating a serene space to unwind. Large finished bsmnt provides additional living & entertaining guests. The backyard is a private oasis, beautifully landscaped w/garden beds & outdoor lighting. A rare offering of 3 parking spaces including garage, driveway & a private parking spot adds excellent functionality. The built-in garage is equipped w/epoxy floors, built-in upper cabinetry & garage door opener (2024) offers convenience w/remote access & monitoring. The Bell-monitored security system w/motion sensor & door camera provides security, while the central vacuum system makes maintenance more convenient. Recent upgrades include a new roof (2023), washer & dryer (2024) & furnace (2014). Condo maintenance covers services like roof, window, lawn care, snow removal & salting offering worry-free living. Surrounded w/crown land, w/hiking trails, golf courses & a quiet, peaceful neighbourhood, offering privacy, recreation, amenities & an exceptional experience. (id:50787)
Royal LePage Signature Realty
22 Sutcliffe Drive
Toronto (Bayview Village), Ontario
Recently Renovated, Beautiful 3 Bedroom Bungalow nested on a quiet street In The Heart Of Bayview Village. No sidewalk, Generous sized rooms, build in closet, Large Windows, abundant natural light. WALKOUT basement has above great windows, finished With Recreation Room, Bedroom And 3 Pc Washroom, overlooking to beautiful Backyard With Patio And New Deck. Watersoftener and water filteration system for directly drinkable water. Excellent Schools including Bayview Middle School and Earl haig highschool. Only steps to trails, Shopping Centers, Malls, Subway Station, Library, Parks, Highways And Many More. Just move in and enjoy this well taken cared of home! (id:50787)
Nu Stream Realty (Toronto) Inc.
427 Linden Drive
Cambridge, Ontario
Stunning And Absolutely Show Stopper This Gorgeous Single Car Garage 2-Storey Detached House (Year Built: 2017) Is Situated In The Most Desirable Family Friendly Preston Heights Neighborhood of Cambridge. Fully Renovated & Freshly Painted. New floors, New Quartz Counter Tops in The Kitchen, New Grass, Big Windows for Extra Light, New Interlocking Driveway Gives Space for an Additional Car Parking. So Many UPGRADES to mention!! OPEN CONCEPT Main Floor with Separate Dining and Living Area and Walk Out To The Beautiful Backyard! Primary Bedroom Is Huge With A Walk-In Closet And a 4 Piece Washroom. Other Two Bedrooms Are Also Good Size And Has an Additional Washroom. This House is Totally Carpet Free. Close To All Amenities, Shopping, School, Parks, Public Transit and Highways. Perfect for a Single Family or FIRST TIME BUYER or an Investor. Don't Miss Out On This Opportunity to CALL THIS PROPERTY YOUR HOME! (id:50787)
Executive Real Estate Services Ltd.
52 Silverthorne Drive
Cambridge, Ontario
Step into sophistication at this captivating residence. Boasting nearly 2,000 sq. ft. of tastefully curated living space plus a fully finished designer basement, this exquisite home rests on a premium inside corner lot looking onto peaceful parkland and scenic trails. Properties of this calibre are truly rare. Thoughtfully upgraded throughout, it offers a 4-car driveway and professionally landscaped grounds. A grand double-door entrance leads to a spacious foyer with soaring 9-ft ceilings, setting the stage for the elegant open-concept design. The main level features refined living, family, and dining areas with timeless wainscoting, flowing into a sophisticated great room with a stylish feature wall. At the heart of the home lies a custom kitchen with quartz countertops, premium built-in appliances, under-cabinet lighting, and a gas cooktop. From the dinette, step into your private outdoor retreat complete with a deck, hot tub, and custom shed ideal for entertaining or unwinding. The carpet-free interior is adorned with rich laminate and ceramic flooring, with plush carpeting only in the upper hallway. A beautifully crafted hardwood staircase leads to three generously sized bedrooms and a cozy loft-style sitting area. The luxurious primary suite showcases dual walk-in closets and a spa-inspired ensuite with a soaker tub, double vanities, and a glass-enclosed shower. A full laundry room with built-in cabinetry enhances everyday function. The finished basement adds flexibility with a spacious rec room, fourth bedroom, and a stylish full bath perfect as an in-law suite, guest quarters, or future secondary unit. Major mechanicals have been updated for peace of mind: furnace (2018), AC (2023), water softener (2025). The water tank is also owned. Ideally located near top-rated schools, lush parks, scenic trails, and the Grand River, with swift access to Hwy 401 and charming Hespeler Village, this home offers the perfect fusion of luxury, lifestyle, and location. (id:50787)
RE/MAX Real Estate Centre Inc.
101 Cole Terrace
Woodstock (Woodstock - North), Ontario
Welcome to this beautiful brand new 2372 sqft, freehold townhome, with 4 bedrooms and 2.5 washrooms. Situated on a desirable corner lot, this home offers additional space and light. The Main floor offers an open concept layout featuring a dining room, great room, foyer, a 2 pcs powder room, and an eat-in kitchen with S/S appliances and a quartz countertop. Natural hardwood throughout the main floor with an Oak staircase. The 2nd Floor layout features a master bedroom with an ensuite bathroom & walk-in closet, 3 additional bedrooms, a 3 pcs bathroom, and a Laundry room. Enjoy the added luxury of a private balcony. This home is located near parks & trails, transit, schools, shopping, and within walking distance to a plaza. Minutes to Hwy 401/403. (id:50787)
King Realty Inc.
10 - 212 Stonehenge Drive
Hamilton (Meadowlands), Ontario
Beautiful end-unit bungaloft condo townhouse in sought-after Ancaster! This spacious 3-bedroom, 3-bathroom home offers a bright, open-concept layout with California shutters throughout and vaulted ceilings. Enjoy cozy evenings by the gas fireplace in the living room, and entertain with ease in the large, open kitchen. The loft features a third bedroom, full bathroom, and a generous family roomperfect for overnight guests or a private retreat. Convenient main floor laundry, central vacuum, and inside entry from the double garage add everyday comfort. Step out under the electric awning to relax outdoors. With a double driveway, ample storage, and low-maintenance living, this home is ideal for downsizers or professionals seeking space and style. A must-see! (id:50787)
Royal LePage State Realty


