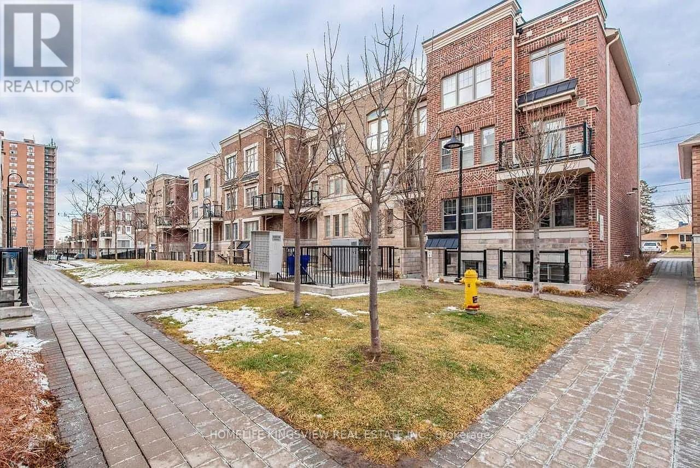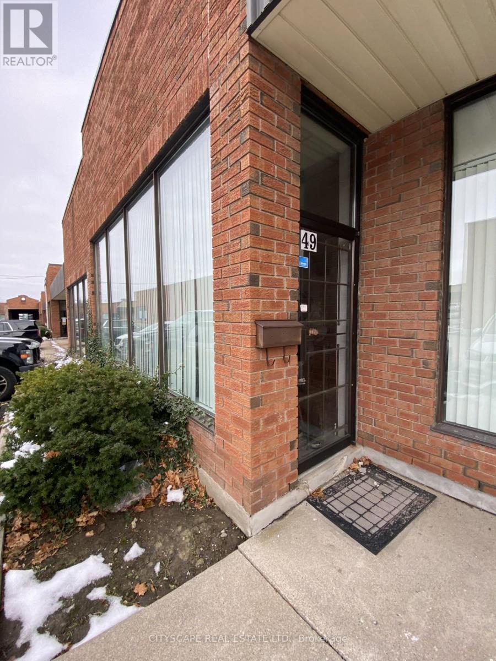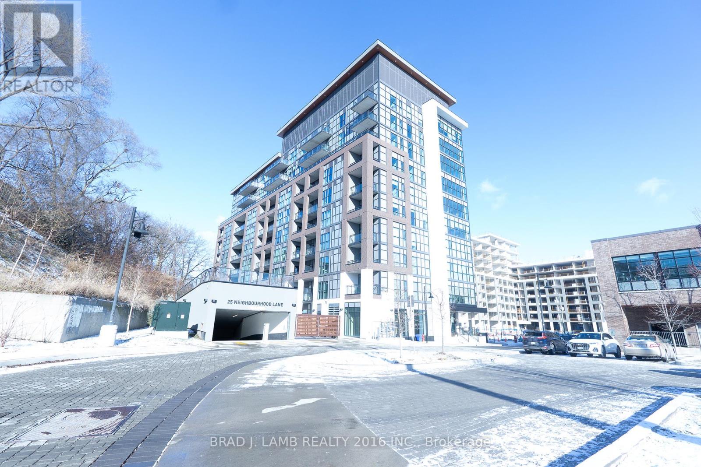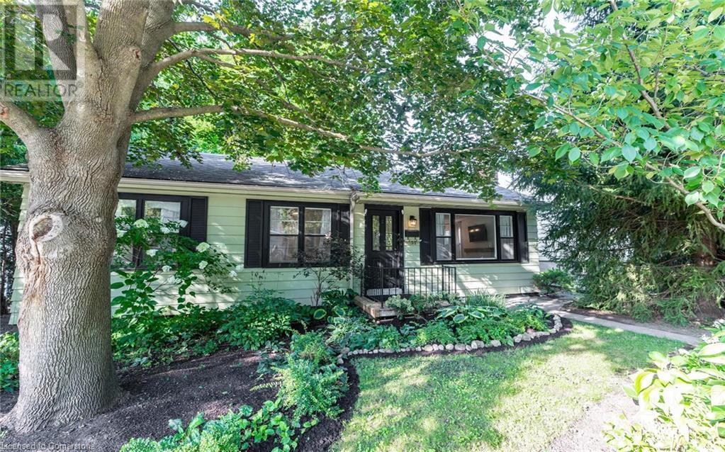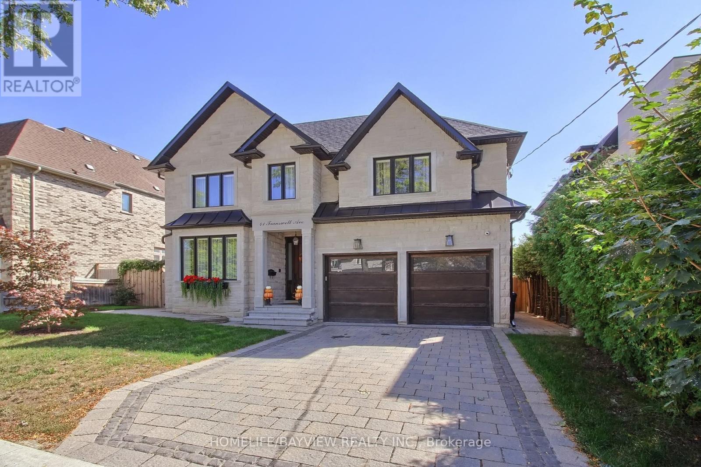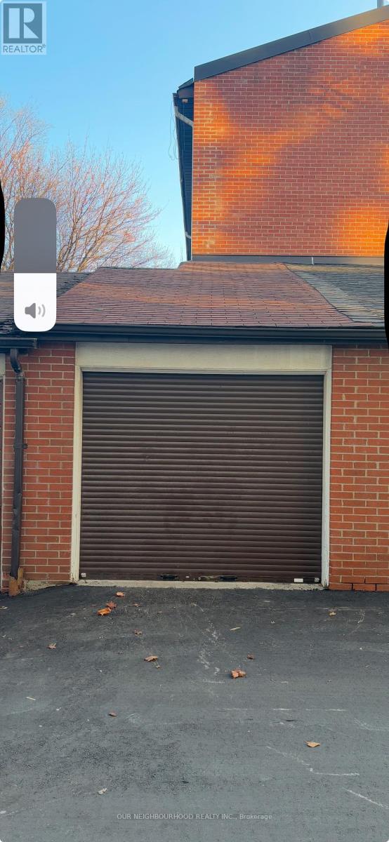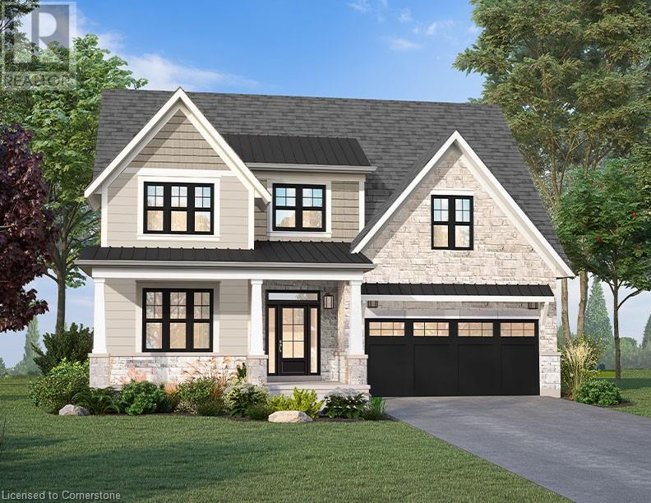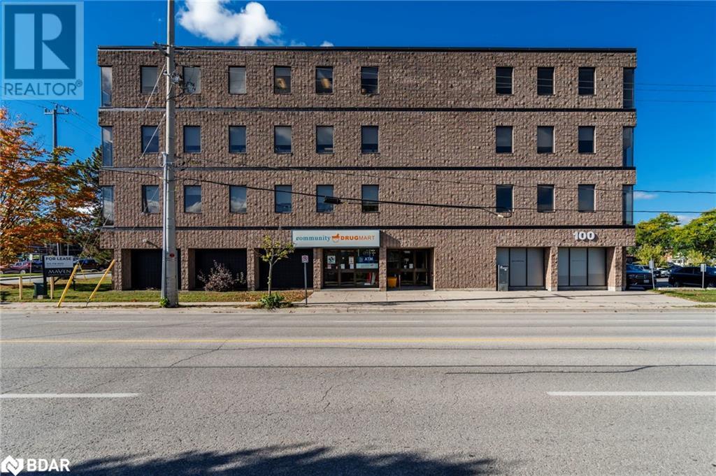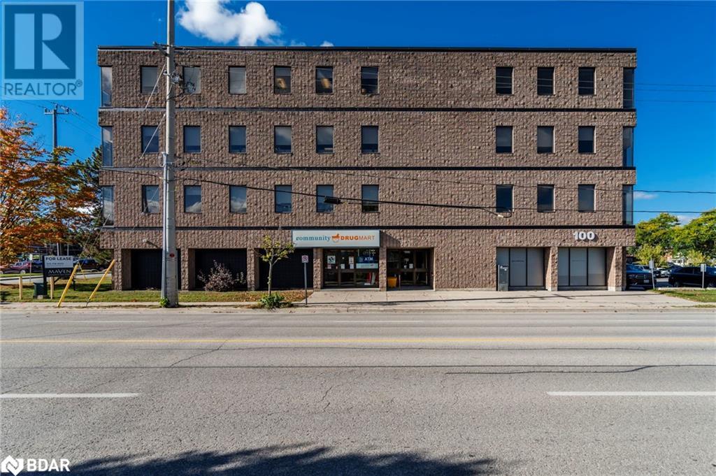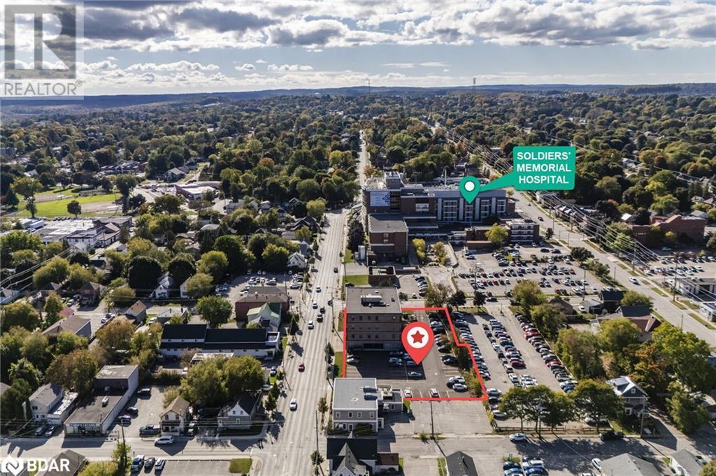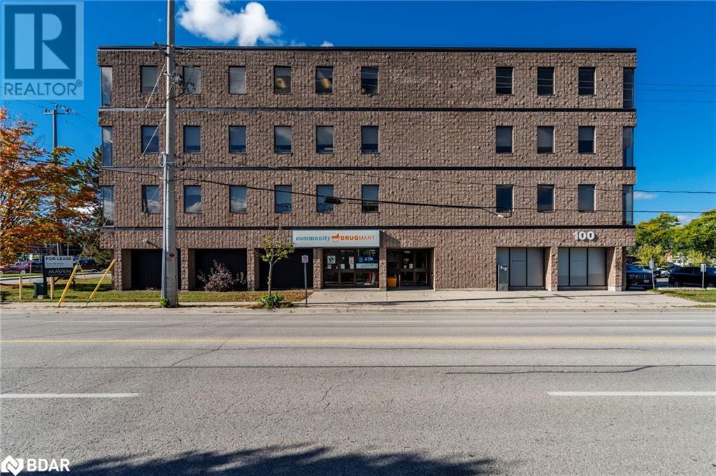3578 Concession Rd 4
Adjala-Tosorontio, Ontario
Discover the perfect opportunity to own 18 acres of beautiful, vacant land in the highly sought-after area of Loretto! This property offers a unique chance to build your dream home in a peaceful, rural setting, while being just minutes away from the vibrant town of Alliston for all your amenities. With endless possibilities, this expansive parcel of land can be transformed to suit your vision whether you're looking to create a private estate, start a hobby farm, or hold the land as a future investment in a rapidly growing area. The location offers the best of both worlds: a serene countryside atmosphere, combined with easy access to local shops, schools, healthcare, and other essential services. This is a rare opportunity to own a large piece of land in a high-demand area that promises both lifestyle and long-term value. Whether you're planning to build, develop, or invest, this property is the perfect canvas for your next venture. (id:50787)
RE/MAX West Realty Inc.
502 - 90 Charlton Avenue W
Hamilton (Durand), Ontario
Welcome to City Square at 90 Charlton Ave W. Perfectly located in The Heart of The Upscale Durand North with Only Seconds To The Front Door Of St Joe's Hospital, Trendy James St, Lots of Cafe's and Shopping On Locke Street, And Minutes To GO transit. Enjoy the Old Architecture Of The Buildings That Surround Charlton Ave As You Stroll Or Bike Through The Neighbourhood. Perfect For GO Commuters In and Out Of Town. 9ft Ceilings And Open Concept Living Room With A Walk-Out To Large Balcony With Beautiful Views of The Escarpment On One Side. This Unit Features Modern Finishes, Floor to Ceiling Glass Walls in Bedroom. In-Suite Laundry, Bright Large Kitchen With Centre Island, Stainless Steel Appliances. Tons Of Natural Lighting, Great For Relaxing And Entertaining! This Condo Has A Gym, Massive Party , And Meeting Room, Owned Locker And Underground Parking Spot, Plus A Bicycle Storage Room. Heating, Cooling, Water Included In Condo Fees. THIS SPACIOUS MODERN 777 SQFT ONE BEDROOM + DEN CORNER SUITE OPEN CONCEPT IS A MUST SEE FOR ANY MEDICAL PROFESSIONAL, BUSINESS PROFESSIONAL, OR FIRST TIME HOME BUYER... (id:50787)
RE/MAX Real Estate Centre Inc.
8 - 2335 Sheppard Avenue W
Toronto (Humberlea-Pelmo Park), Ontario
Discover the perfect blend of convenience and comfort in this charming 1-bedroom, 1-bathroom stacked townhouse located in the desirable Weston and Sheppard area. This thoughtfully designed unit features in-suite laundry for added convenience and includes a parking spot and a locker for extra storage. The prime location offers unbeatable accessibility, with Highway 401 just moments away and a bus stop right at your doorstep, making commuting a breeze. Whether you're a first-time homebuyer, downsizer, or investor, this modern townhouse provides an ideal balance of urban living and practicality. (id:50787)
Homelife Kingsview Real Estate Inc.
281 Broadway
Orangeville, Ontario
Philadelphia Kitchen is a popular restaurant that has 30 seats and doubles as a quick service restaurant(QSR) with tons of take-out and delivery business. Located in a small plaza directly on Broadway in Orangeville with 20 parking spaces and great signage. Currently specializing in the famous Philly Cheesesteak and available with training or for rebranding into a different concept, cuisine, or franchise. Please do not go direct or speak to staff or ownership. **EXTRAS** Very attractive lease rate of $3,000 Gross Rent including TMI with 5 + 5 years remaining. 10 foot commercial hood full of equipment and able to handle any layout. (id:50787)
Royal LePage Signature Realty
49 - 5359 Timberlea Boulevard
Mississauga (Northeast), Ontario
Discover this exceptional industrial condo unit in one of Mississauga's most sought-after locations. Boasting 18-foot ceilings and a convenient drive-in shipping door, this property offers both functionality and versatility. The front office space includes washroom, with additional mezzanine offices and storage, providing ample room for operations or expansion. Enjoy plenty of parking right at your doorstep and benefit from a low monthly condo fee of just $513.85. This property presents a fantastic investment opportunity for any savvy buyer. Conveniently located just minutes from all major highways, this unit is perfect for businesses seeking accessibility and efficiency. Don't miss out on this incredible chance to own in a prime industrial hub! **EXTRAS** Well Maintained Complex with condo fee of $513.85. (id:50787)
Cityscape Real Estate Ltd.
280 Havelock Street
Toronto (Dovercourt-Wallace Emerson-Junction), Ontario
Fully Equipped, Profitable, Easy-To-Operate Hair Salon In A Prime Location. Perfect For A Single Owner. Turnkey Operation With Loyal Clients, Strong Revenue, And Growth Potential. (id:50787)
Homelife/future Realty Inc.
713 - 25 Neighbourhood Lane S
Toronto (Stonegate-Queensway), Ontario
Introducing the well-appointed "Drift" floor-plan (682sqft + 60 sqft) a stunning modern 2-bedroom, 2-bathroom unit thoughtfully designed to suit any lifestyle. This functional andstylish home features laminate flooring throughout, a chef-inspired kitchen with stainlesssteel appliances, Caesarstone countertops, and valance lighting for added elegance. The open-concept layout is complemented by expansive windows that flood the space with natural sunlighteach morning, creating a warm and inviting atmosphere. Step out onto the sheltered balcony toenjoy fresh air and outdoor relaxation, no matter the weather. Whether youre starting a newchapter, downsizing, or looking for an exceptional investment opportunity, this beautiful unitoffers the perfect balance of modern design and everyday functionality.*2nd Parking can be purchased with the property at $39,900 and 2nd Locker at $3990. (id:50787)
Brad J. Lamb Realty 2016 Inc.
31 Academy Street
Ancaster, Ontario
Welcome to the original Ancaster village! This charming bungalow is situated on a large lot in the highly sought after neighbourhood of Maywood. Enjoy the convenience of quick access to major highways perfect for commuters from Niagara to Toronto, walking distance to weekend activities such as family splash pad, Village Green park, tennis club, Tiffany Falls hiking trails, Ancaster Library, and the newly erected Memorial Arts Centre. Take advantage of the Hamilton Golf and Country Club, weekday farmers market, and the Wilson street shopping and dining (Rousseau House, Brewers Blackbird, the new Trails Cafe) as well as being in the desirable catchment for Rousseau Elementary. This residence offers comfort and charm with an updated kitchen, newly renovated full bathroom on the main floor as well as a second full bath in a fully finished basement that provides 1900 sqft of total livable space. Enjoy your morning coffee overlooking a meticulously maintained vibrant backyard that boasts matured perennials and trees, a detached garage perfect for a hobbyist or extra storage space, as well as a large patio for hosting or relaxing and soaking up with tranquil landscape! This home will not disappoint. (id:50787)
Revel Realty Inc.
10048 Mclaughlin Drive
Brampton (Fletcher's Meadow), Ontario
Exciting Freshii Franchise Opportunity in Brampton! Seize the opportunity to own a popular Freshii franchise in Brampton, strategically located in a bustling plaza at the high-traffic intersection of McLaughlin and Bovaird. This modern, well-designed commercial unit features high ceilings, abundant natural light, and a welcoming ambiance, creating the perfect setting for a thriving business. With excellent sales and profit potential, this franchise is ideal for a passionate, hands-on entrepreneur dedicated to promoting healthy lifestyles. Freshii, a recognized leader in healthy eating and one of Canada's top franchise brands, offers full training (subject to franchisor approval) and ongoing support from their professional head office team. Join a successful and growing brand in an unbeatable location. Don't miss this opportunity to combine your entrepreneurial spirit with a commitment to health and wellness! **EXTRAS** Prime lease at $6,591 gross rent (incl. TMI) with 7+5+5 years left. Easy-to-manage, minimal staffing, ample parking, and surrounded by many restaurants in a busy plaza. Perfect for business growth with excellent visibility and traffic! (id:50787)
Elixir Real Estate Inc.
535 Niagara Boulevard
Fort Erie (332 - Central), Ontario
Four bedroom home with a great character overlooks the Niagara River provides you a comfort of luxury water view at such an affordable price.>>>>>> The main floor boasts traditional separate living, dining, and oversized family room over looking water. The family sized kitchen holds growing family needs. Four good sized bedrooms upstairs. One of the bedrooms has a walkout balcony overlooking the rear yard. The front two bedrooms provided you a resort type feeling with water / river view. Very unique property with unmatched features and advantages. The third floor includes a large 34' x 20' attic space, untouched awaiting endless possibilities to covert into a living space. Also, the property includes an enormous 50' x 25' heated ( gas furnace) Quonset hut with kitchenette and bathroom along with a detached garage(AS IS) in the backyard**** MUST SEE***. The property offers parking for multiple cars. Most of the rooms have million dollar water view makes it a unique property for living/ retirement setting and investment. Parks, Sheridan campus, schools, shops, restaurants, and cafes within easy reach, along with quick access to QEW & Buffalo. Come enjoy life on the Niagara River! Opportunity to own a premium waterfront overlooking the Niagara River. Boasting a prime location, central to the Peace Bridge and the attractions of Niagara. The basement is unfinished and holds laundry and utility area besides open space and one room. **EXTRAS** The property is located on the other side of the road with views of water/ Niagara river. (id:50787)
Homelife Superstars Real Estate Limited
147 Queen Street E
New Tecumseth (Alliston), Ontario
**Seller Financing Available** Welcome To This Beautiful Building Lot In The Heart Of Alliston! This Rare Opportunity Offers So Many Possibilities For Creative & Innovative Minds Looking For An Ideal Space To Build Their Dream Home Or Multi Unit Investment Property. The 50' By 156.44' Lot Is Serviced With Both Water And Sewer, Making It Ready For You To Start Your Project. Zoned In (Lr) Urban Residential Intensification, This Land Offers A Variety Of Permitted Uses Such As An Additional Residential Units *Bed And Breakfast Facilities*Block Townhouse Dwellings*Boarding Houses*Existing Residential Uses*Fourplex Dwellings*Live-Work Units*Rooming Houses*Semi-Detached Dwellings*Single Detached Dwellings*Special Needs Housing, All Within Walking Distance Of Nearby Amenities. Don't Miss Out On Your Chance To Be Part Of A Vibrant Community With Endless Potential! **EXTRAS** Duplex Plans Available From Previous Seller. (id:50787)
RE/MAX West Experts Zalunardo & Associates Realty
41 Transwell Avenue
Toronto (Newtonbrook West), Ontario
Very Elegant Custom Home Nestled On A Huge 60X125 Lot. Located on Quiet Street With Private Backyard. Dramatic Skylight. StunningNatural Limestone Exterior.Wall Panels, Millwork & Built In's Throughout. Spacious Office.Lux Sun-Filled Family Room. Kitchen W/Quartz Countertops &Top-Of-The-Line Appliances.Master Bedroom W/Sitting Area & Spa-Like 6 Pc En-Suite, Huge W/I Closet W/B/I Shelves. Rec Room W/Wet Bar & WalkOut To Garden. Approx. 5700Sf Of Luxury Living Space **EXTRAS** Heated Basement Floor, B/I Speakers, Security Cameras, Designer Light Fixtures, Paneled Double Door Fridge, Built In Oven and Microwave,Wine Cooler. 2 Laundry Rooms. (id:50787)
Homelife/bayview Realty Inc.
1045 Kelman Court
Milton (1028 - Co Coates), Ontario
Open Concept Basement Apartment In The Heart Of Beautiful Community In Milton. Nestled within a beautifully maintained home, this unit benefits from landlords who live upstairs. Open Concept Spacious Living & Kitchen- 4Pc.Washroom, Second Floor Laundry Sharing With The Landlord. Steps To Public Transit, Schools, Park, Easy Access Hwy 401 And 407. One driveway parking spot is also included for your convenience. No Pet, No Smoking. ** This is a linked property.** (id:50787)
Royal LePage Real Estate Services Success Team
25 Portneuf Court
Toronto (Waterfront Communities), Ontario
Located just south of the iconic St. Lawrence Market, this private garage offers an ideal space for storage or vehicle parking. Measuring 21' x 10.5', it includes a small loft for added utility. 15 AMP Electricity supplied as part of services with property taxes. Perfect for those seeking a secure and convenient solution in the heart of the city. **EXTRAS** NA (id:50787)
Our Neighbourhood Realty Inc.
1519 Burloak Drive Unit# Main
Oakville, Ontario
Welcome to your next home - a bright and spacious main-level lease opportunity in a desirable neighbourhood. This carpet-free gem has been recently updated, offering a modern and inviting space for you to call home. Featuring 3 bedrooms and 2 bathrooms main floor living with large windows creating a warm and welcoming atmosphere. This open-concept layout is perfect for both relaxing and entertaining. In-suite laundry adds convenience. Large yard perfect for family barbecues, or simply enjoying the fresh air. Nestled just minutes from Bronte Creek Provincial Park, you'll have access to scenic trails, lush greenery, and outdoor adventures. Local amenities, schools, shopping, and public transit are all within close reach, making this location both peaceful and practical. We're seeking tenants who will treat this house like their home. If you're ready to enjoy a beautiful living space and a serene location, we'd love to hear from you! All measures to be verified by tenant/ tenant's agent. (id:50787)
RE/MAX Escarpment Realty Inc.
1519 Burloak Drive Unit# Basement
Oakville, Ontario
Welcome to your next home - a bright and spacious basement-level lease opportunity in a desirable neighbourhood. The carpet free gem has been recently updated, including large egress windows offering natural light in a modern and inviting space for you to call home. Featuring 2 bedrooms including ample storage space. The new kitchen comes equipped with fridge and stove, plus ensuite laundry adds convenience. Nestled just steps away from Bronte Creek Provincial Park, you'll have easy access to scenic trails, lush greenery and outdoor adventures. Local amenities, schools, shopping and public transit are all within close reach, making this location both peaceful and practical. If you're ready to enjoy a beautiful living space and a serene location, we'd love to hear from you. All measurements to be verified by tenant and tenant's agent. (id:50787)
RE/MAX Escarpment Realty Inc.
90 Charlton Avenue W Unit# 502
Hamilton, Ontario
Welcome to City Square at 90 Charlton Ave W. Perfectly located in The Heart of The Upscale Durand North with Only Seconds To The Front Door Of St Joseph's Hospital, Trendy James St, Lots of Cafe's and Shopping On Locke Street, And Minutes To GO transit. Enjoy the Old Architecture Of The Buildings That Surround Charlton Ave As You Stroll Or Bike Through The Neighbourhood. Perfect For GO Commuters In and Out Of Town. 9ft Ceilings And Open Concept Living Room With A Walk-Out To Large Balcony With Beautiful Views of The Escarpment On One Side. This Unit Features Modern Finishes, Floor to Ceiling Glass Walls in Bedroom. In-Suite Laundry, Bright Large Kitchen With Centre Island, Stainless Steel Appliances. Tons Of Natural Lighting, Great For Relaxing And Entertaining! This Condo Has A Gym, Massive Party , And Meeting Room, Owned Locker And Underground Parking Spot, Plus A Bicycle Storage Room. Heating, Cooling, Water Included In Condo Fees. THIS SPACIOUS MODERN 777 SQFT ONE BEDROOM + DEN, CORNER SUITE OPEN CONCEPT IS A MUST SEE FOR ANY MEDICAL PROFESSIONAL, BUSINESS PROFESSIONAL, OR FIRST TIME HOME BUYER... (id:50787)
RE/MAX Real Estate Centre Inc.
100 Watershore Drive Unit# Lot 2
Stoney Creek, Ontario
Welcome to The Residences at Watershore, a stunning new lakeside community in Stoney Creek, just steps from Lake Ontario. With over $80,000 in upgrades included, these homes feature 9' ceilings and large windows, creating bright, open-concept spaces perfect for relaxing, entertaining, and enjoying scenic views. The Birch bungaloft model offers 2,704 sq ft of thoughtfully designed living space. This 4-bedroom, 3-bath home includes a spacious main floor with an open living, dining, and kitchen area leading to a covered back deck. The primary bedroom, with a walk-in closet and luxury ensuite, is conveniently located on the main floor, along with a second bedroom/den and laundry. The second floor includes 3 additional bedrooms, a bathroom, optional laundry, and extra storage. Close to highways, shopping, and amenities, this waterside oasis is ideal for your dream lifestyle. Closings are scheduled one year from purchase. This is a pre-construction site. MODEL HOME NOW AVAILABLE! Note: Photos are artist renderings and may not reflect the exact layout. (id:50787)
Royal LePage State Realty
100 Colborne Street W Unit# 301
Orillia, Ontario
4,805SF of office space near the hospital. This unit currently features a large cubicle office layout with 2 private offices, 2 conference rooms, and a kitchenette. Landlord will install a fully accessible washroom meeting today's standards. The facility offers a hydraulic elevator, secure key fob access and 76 paid parking spots on site (2.8 spots per 1,000 SF). The space comes fully furnished by request. A strategic opportunity combining location, functionality, and security to meet the high standards of professionals. Balance of the floor also available as continuous SF totaling 6,834SF. (id:50787)
Maven Commercial Real Estate Brokerage
100 Colborne Street W Unit# 300
Orillia, Ontario
6,834SF of office space near the hospital - fully furnished and ready for you to plug and go, eliminating down time for your operations. This unit features a large cubicle office layout with 52 cubicles, 4 private offices, 2 conference rooms, a kitchenette, 3 washrooms (including fully accessible washrooms meeting today's standards), a hydraulic elevator and secure key fob access. 76 parking spots on site (2.8 spots per 1,000 SF). The space comes fully furnished, ready for you to plug and go, eliminating down time during the move. A strategic opportunity combining location, functionality, and security to meet the high standards of professionals. Landlord willing to demise the space into 2 units of appx 4805sf and 2029sf. Additional 604sf unit also available on 4th floor. (id:50787)
Maven Commercial Real Estate Brokerage
100 Colborne Street W Unit# 302
Orillia, Ontario
2,029SF of office space near the hospital. This unit currently features a large cubicle office layout with 2 private offices and 3 washrooms including fully accessible washroom meeting today's standards. Landlord will convert 1 (or 2) of these washrooms into a kitchenette at the tenant’s request. The facility offers a hydraulic elevator, secure key fob access and 76 paid parking spots on site (2.8 spots per 1,000 SF). The space comes fully furnished by request. A strategic opportunity combining location, functionality, and security to meet the high standards of professionals. Balance of the floor also available as continuous SF totaling 6,834SF. (id:50787)
Maven Commercial Real Estate Brokerage
100 Colborne Street W Unit# 403
Orillia, Ontario
604SF of office space near the hospital. This unit, located on the 4th floor amongst medical practitioners, features 3 private offices, a kitchenette, washroom, and large reception area, with an additional common area washroom down the hall. The facility is fully accessible, offering a hydraulic elevator, secure key fob access and 76 paid parking spots on site (2.8 spots per 1,000SF). A strategic opportunity combining location, functionality, and security to meet the high standards of professionals. Additional space available on the 3rd floor, adding further square footage ranging from 2,029SF – 6,834SF. (id:50787)
Maven Commercial Real Estate Brokerage
Bsmt - 44 Calderstone Road
Brampton (Bram East), Ontario
This beautiful, brand new basement features 2 bedrooms, 1 bathroom, and 2 parking spaces. Enjoy plenty of living space, a modern kitchen with brand new cabinets and appliances, and in-suite laundry. Separate entrance for added privacy. A must-see! **EXTRAS** 2 Parking Spots tandem. (id:50787)
Royal Canadian Realty
120 Highlands Boulevard
Cavan Monaghan (Millbrook), Ontario
Absolutely stunning, 3123 sq ft home (one of the largest models) with custom designed interior, like something out of a magazine! Gorgeous light oak, matte finished wide plank hardwood floors & matching hardwood staircase, smooth ceilings throughout entire home. Fantastic layout features separate main floor office with big bright windows, large dining room & open concept great room/kitchen spanning the entire back of the house with as fireplace. Quality kitchen cabinetry, quartz counters & vintage-inspired subway tile backsplash. Unique kitchen layout with bonus pantry/coffee bar. Amazing main floor mudroom with double closets, built-in benches/hooks & entry from both the garage and backyard. Upper level features 4 large bedroom & 3 full bathrooms. Primary with walk-in closet & bonus dressing room, ensuite bath including frame-less glass shower & free-standing tub, all secondary bedrooms, beautifully designed with ship-lap walls. Finished exercise room or potentially 5th bedroom in basement, the remainder of the unspoiled basement is awaiting your personal touch. Sought-after Millbrook neighborhood walking distance to downtown shops & restaurants, public school & miles of trails! Easy access just 5 mins from the highway! (id:50787)
RE/MAX Rouge River Realty Ltd.



