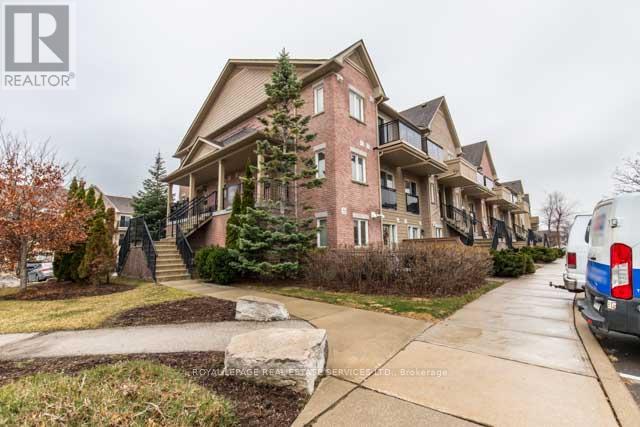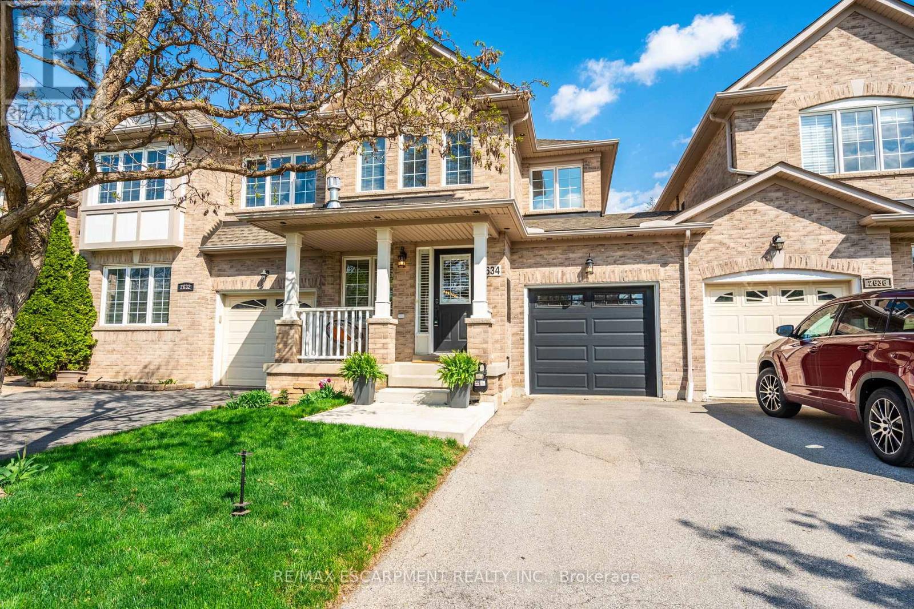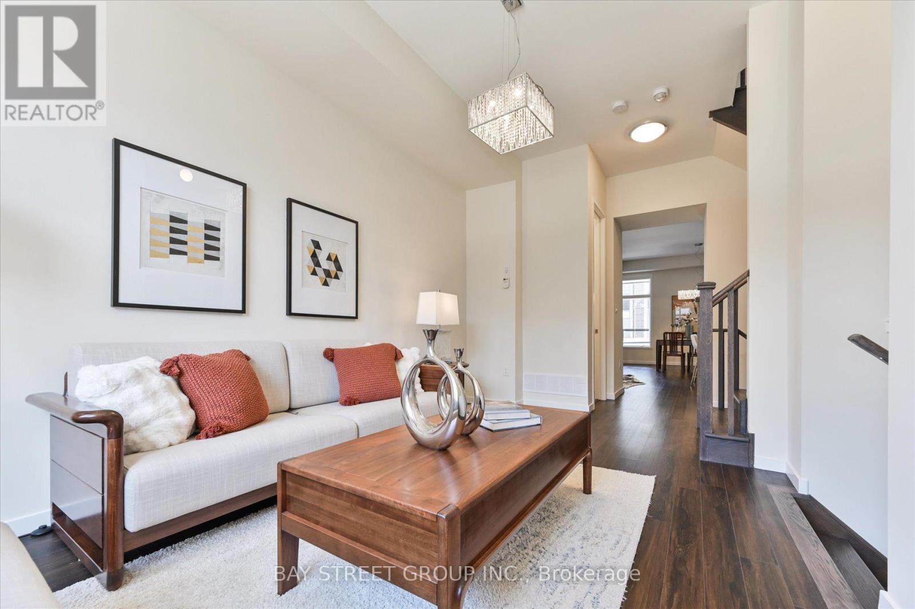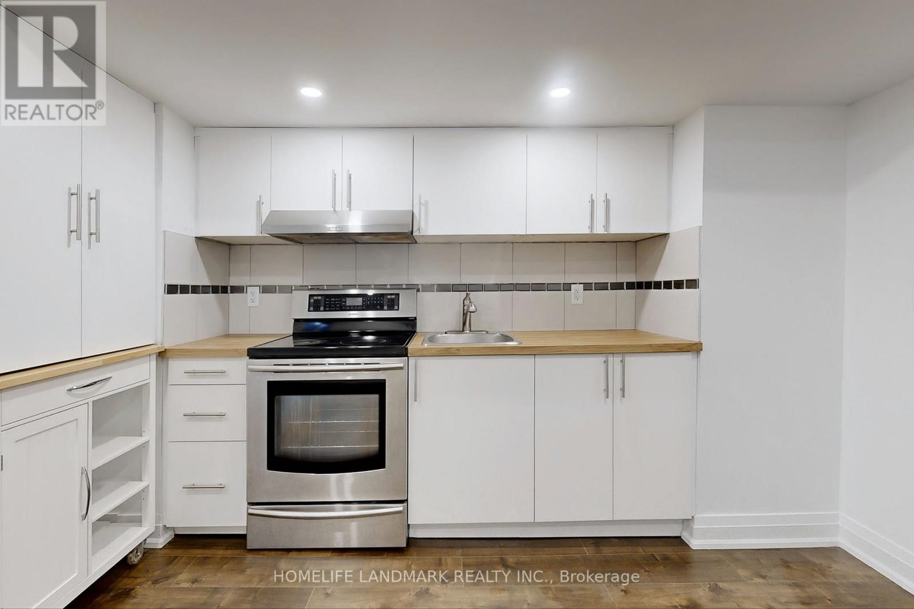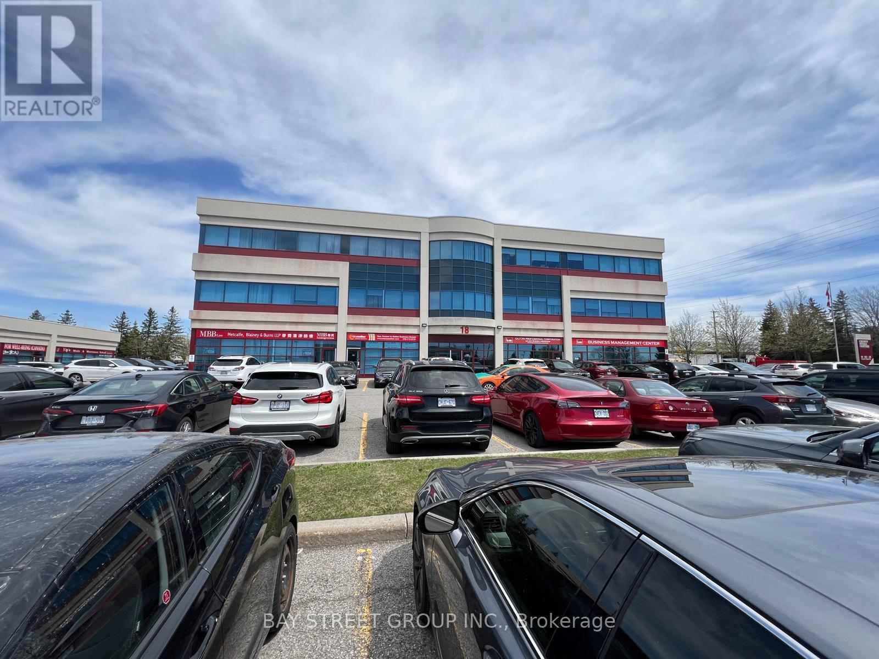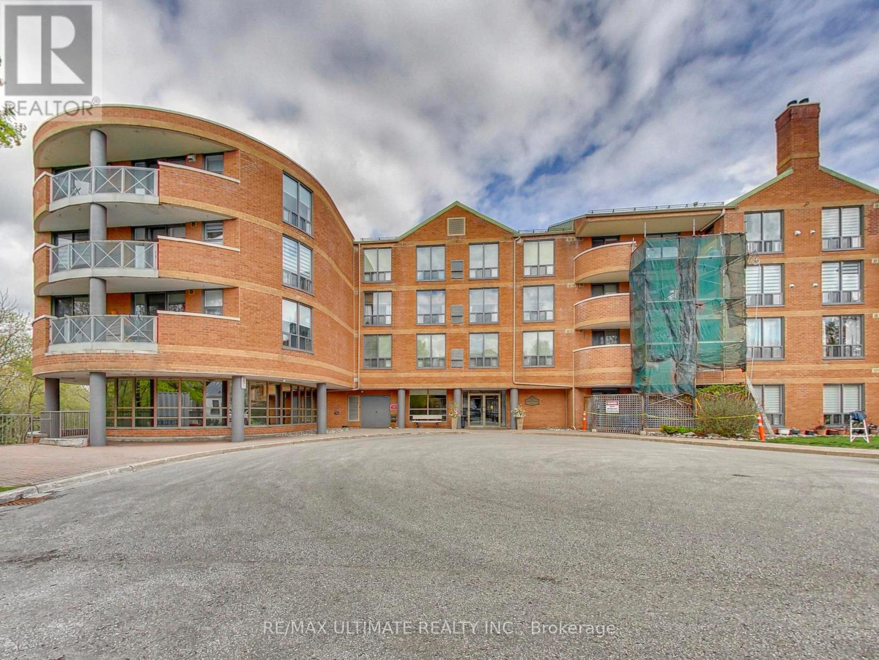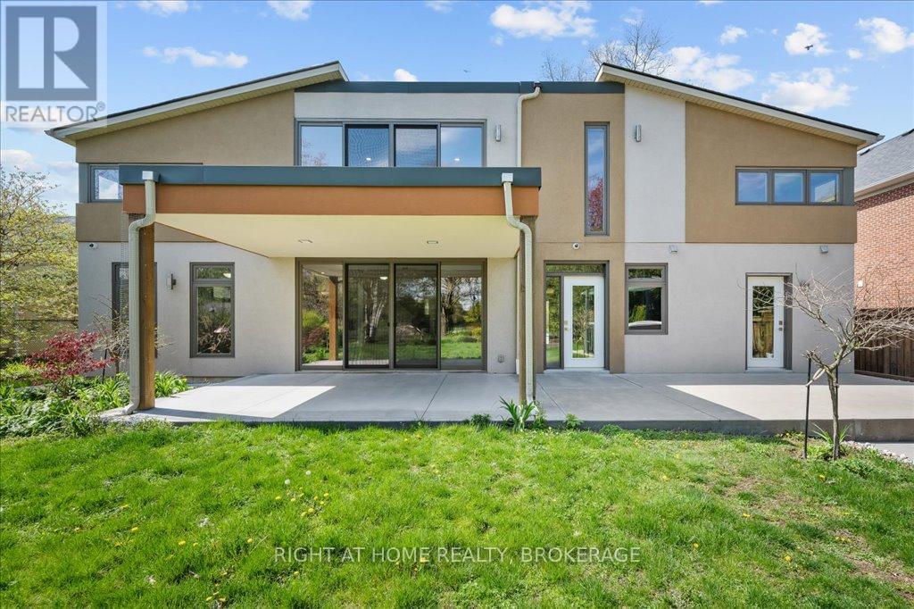1092 Argyle Drive
Oakville (Mo Morrison), Ontario
Step Into Unparalleled Luxury And Rare Lakefront Beauty With This Prestigious Estate In Oakville's Morrison District. A Masterpiece Of Craftsmanship, This Residence Features A Limestone Exterior, Stone Pillars, Slate Roof, And Copper Eaves. A Three-Car Tandem Garage And Elevator Ensure Daily Convenience. Perched Along Lake Ontario, Over 14,000+ Sq/Ft Of Living Space Which Includes Breathtaking Lake Views And Refreshing Breezes From Every Principal Room. Designed To Echo Classical European Grandeur, The Home Seamlessly Blends Timeless Sophistication With Modern Comforts For Both Family Living And Grand Entertaining. A Gated Entrance Opens To A Heated Circular Driveway, Surrounded By French-Inspired Gardens Leading To A Stately Covered Porch. Inside, Polished Marble Floors With Radiant Heating Guide You Through The Main Level, Where A 22-Foot Illuminated Barrel Ceiling Sets A Tone Of Opulence. Formal Living And Dining Rooms, Adorned With Hand-Carved Stone Fireplaces, Open To Expansive Terraces With Panoramic Lake And Skyline Views. The Chefs Kitchen, Complete With A Separate Prep Area, Supports Culinary Mastery, While A Light-Filled Solarium Overlooks The Tennis Court, Playground, And Lake Beyond. The Estate Also Includes A Library And An Office Convertible Into A Boardroom, Providing The Ultimate Balance Of Work And Leisure. The Master Suite Offers A Private Balcony, Cove Ceiling, And A Spa-Inspired Ensuite. Each Of The Five Additional Bedrooms Boasts Ensuite Privileges, Ensuring Privacy And Comfort. Outside, Terraces With Built-In Sound Systems And Dining Areas Invite Entertaining Under The Stars. The Lower Level Features A Private Wine Bar, Gym, Theatre Room, Banquet Hall, And Wine Cellar, Perfect For Collectors. This Estate, Where Lakefront Living, Luxury, And Legacy Meet, Stands As A Testament To Timeless Elegance And Prestige In One Of Canadas Finest Waterfront Communities. (id:50787)
Rock Star Real Estate Inc.
2504 - 430 Square One Drive
Mississauga (City Centre), Ontario
Brand-New, Never-Lived-In 1-Bedroom Condo with huge terrace, Located In The Heart Of Mississauga City Centre, This Upgraded unit has Wood Laminate Flooring, Stainless Steel Appliances, Built By Developer Amacon, This Condo Reflects Quality Craftsmanship And Attention To Detail. Walking distance to Square One Shopping Centre, City Centre, Cafes, Restaurants, Bars, Entertainment Options. Sheridan College, The YMCA, And Cineplex Movie Theatres, Added Convenience with Food Basics Grocers on the Ground level (id:50787)
West-100 Metro View Realty Ltd.
272 - 4975 Southampton Drive
Mississauga (Churchill Meadows), Ontario
Bright and Open 1 Bed, 1 Bath, Ground Floor End unit Townhouse siding onto Parkette. Exclusive Fenced Patio W/Landscape perfect for sitting outdoors and BBQing, 1 Surface Parking Space #237, Convenient In suite Laundry with Front Load Washer/Dryer. Open Living Rm & Kitchen. Eat-In Kitchen w/ quartz counters, 4 pc bathroom. BONUS: Utilities and Internet included in lease price. Highly Desirable Churchill Meadows Community In Mississauga. Please provide Rental Application with References, Letter of Employment or income verification, Equifax Report. (id:50787)
Royal LePage Real Estate Services Ltd.
2634 Armour Crescent
Burlington (Rose), Ontario
Welcome to 2634 Armour Crescent - your perfect chance to break free from condo living and step into a spacious, move-in-ready home in Burlingtons desirable Millcroft neighbourhood. This turn-key gem is ideal for first-time buyers or anyone looking to upsize, offering over 2,600 sqft of living space, 3 generous bedrooms, 3.5 bathrooms, a fully finished basement, and a large outdoor space thats just begging for summer BBQs. Tucked away on a dreamy crescent, this freehold home gives you the peace and quiet you crave, with the convenience you need just minutes from top-rated schools, shopping, major highways, and the Millcroft Golf Club. Whether you're soaking up the rays in the sizeable backyard, hosting a dinner party, or relaxing downstairs, this home checks every box. Don't miss your chance to land in one of Burlingtons most sought after communities. (id:50787)
RE/MAX Escarpment Realty Inc.
3299 Etude Drive
Mississauga (Malton), Ontario
Welcome to 3299 Etude Dr Mississauga : Well Kept Just Renovated/ Upgraded Spacious Detached Bungalow : Upstairs 4 Bedroom, 1.5 Washrooms. The New (2025) Updated Kitchen Boasts Quartz Countertops, Huge Patio Deck W/New Roof ('25) at Prime Location on Wide Premium 50x125 ft. lot! Welcome to this S/E Facing Spacious Full of Natural Light Detached Home: Featuring on Main Floor- 4 Good Sized Bedrooms, 2 New Washrooms, Brand New(2025) Modern Kitchen, New Floors, N/Paint, Roof, AC (2024). Good Rental Potential From Basement for ((Mortgage Support)) : Basement with 2 Good sized Rooms, Lookout Windows, 2 Full Washrooms, 2 Sep Laundries, 200 Amps Electric Penal. Convenient Location: Minutes From HWYs, Go, French Immersion Schools , Community Centre, Shops And Big Box Stores. All Major Banks. Don't miss out on this opportunity to call this House Your New Home!! (id:50787)
Ipro Realty Ltd
46 Cranleigh Drive
Markham (Unionville), Ontario
Beautiful 4 bedrooms home in highly sought after Unionville Neighborhood. This home features main floor office and basement access from garage. Main floor features Upgraded kitchen with SS appliance, freshly painted, and main floor laundry. Basement has living, family room, and one office. Directly access to garage. Roof 2018, 2nd floor hard wood floor 2018, carpet 2018. 4 car driveway, no sidewalk. Tree covered backyard to enjoy private outdoor living! Steps to best schools: Coledale PS, St Justin Martyr Catholic Elementary School, and Unionville high school. Mins to shops, restaurants, first markham place commercial center. (id:50787)
Mehome Realty (Ontario) Inc.
36 Armillo Place
Markham (Wismer), Ontario
This Stunning Freehold Townhouse END UNIT Offers Approximately 2430sqft of Luxurious Living Per Builder's Plan. Featuring 10' Smooth Ceiling on the Main and 9' On the Third Level. Lots of Upgrades from Builder ; Spacious + Functional Layout on Each Floor! 3 Bedrooms+1 Spacious Office Area and Basement with 5 Bathrooms is Thoughtfully Designed With Versatility in Mind, Whether you need Dual Home Offices, a Den or a Home Gym or Theatre! The Flexible Layout Offers Endless Possibilities. Peaceful Views & Outdoor Comfort. Enjoy Your Mornings Overlooking from the Family Room with a Cup of Coffee. Plus Facing East and West brings lots of Natural Light! Exceptional Location/Schools. Walking Distances To Top Tanking, Fred Varley + Bur Oak High School (With AP Program) Close proximity to Markville Mall, Highway 407, and other amenities ensures convenience at your fingertips. (id:50787)
Bay Street Group Inc.
Unit 2 - 1661 Mount Albert Road
East Gwillimbury (Sharon), Ontario
This newly renovated 2-bedroom and 1-bathroom unit features an airy, open floor plan and modern design.Natural light floods the spacious living areas, seamlessly connecting the living room and kitchen with ample cabinetry. Enjoy the sturdy laminate flooring throughout the unit. Separate entrance basement leads you outside to a beautifully landscaped yard, perfect for outdoor entertaining. With two driveway parking spaces, convenience is at your doorstep. Located near top-rated schools, parks, shopping, and dining, thisunit offers the perfect blend of style, comfort, and convenience. (id:50787)
Homelife Landmark Realty Inc.
304 - 18 Crown Steel Drive
Markham (Milliken Mills West), Ontario
Your Opportunity To Excel Your Business In The Heart Of Markham. Over 1,000 sqft of Professional Office With Two Spacious Private Office With Windows For Natural Sunlight, Open Concept Work Space and Reception Area. Well-Maintained Building With Professional Businesses In The Same Proximity. Located Conveniently To Highway 404/ Highway 407. (id:50787)
Bay Street Group Inc.
101 - 30 Wilson Street
Markham (Old Markham Village), Ontario
Rarely Available Ground Floor Suite with 2 Parking Spaces in Sought-After Village Glen. Perfect for those looking to avoid elevators or stairs, this ground-level unit offers direct walk-in access. Maintenance fees include Cable TV, Internet, and Water. Enjoy the bright, open-concept living and dining area featuring large windows and laminate floors throughout. The spacious primary bedroom retreat offers a 3-piece ensuite + Walk-in Closet. A Split-Bedroom layout provides privacy, with the 2nd Bedroom/Den located on the opposite end of unit. Additional features include ensuite laundry and a convenient powder room for guests. Nestled on a quiet cul-de-sac, the building backs onto a tranquil Ravine and boasts a strong sense of community. Amenities include a rooftop garden, library, party/meeting room, and more. Located in the Heart of Old Markham Village, you're just a short walk to charming Main St with its restaurants, cafes, shops, and annual events. Only a 7min drive to Markville Mall. With just 43 Units in the Complex and close proximity to the GO Train, York Region Transit, and TTC, this home offers the perfect blend of comfort, convenience, and community. (id:50787)
RE/MAX Ultimate Realty Inc.
6 Port Street
Georgina (Pefferlaw), Ontario
Come and check out this beautifully renovated 4-bedroom home with tons of character, a Mature Quiet Corner Lot With Approx 126 Ft Of Frontage & Just Steps to the beach. A private backyard with a jacuzzi and gazebo makes it enjoyable all year round. There Is An Excellent Park, Beach, & Boat Launch Around The Corner With a Marina & Golfing Close By. Open concept Floor Plan With 2 bedrooms on the Main floor & 2 bedrooms on the second floor. This property has lots of potential. Come and see it for yourself. (id:50787)
RE/MAX Hallmark Realty Ltd.
704 Cedar Avenue
Burlington (Lasalle), Ontario
Thoughtfully reimagined in 2022 with contemporary California-style addition by Angelica Homes, this elegant home reflects lifestyle that values love of nature, craftsmanship & timeless design. Open-concept dining & living area with designer tiles and soaring wall of southeast-facing sliding doors & windows provides plenty of natural daylight. Back hallway with wardrobe closet, laundry and luxurious bathroom with Spanish designer tile accent wall and powder room leads to outdoors & swim spa. Architecturally crafted Brazilian Cherry/ Walnut staircase ascends to expansive 2nd level finished with Mercier hardwood floors. Its open layout, dual wrap-around mezzanine with custom glass railings is ideal for home office & gym/yoga space. Panoramic views from every window! Two tranquil bedrooms with oversized doors and stunning bathroom complete this level, which connects to primary suite by balcony with custom railings and triple sliding door. Main level includes modern kitchen with island & granite countertops, eating area, raised snack nook, cozy den and bedroom next to full bath. Fully finished lower level offers private entrance, family room with kitchenette, office, full bath and laundry. Energy-Efficient heat. and cool. System includes in-floor heating, radiators, heat pumps and AC. Private, backing onto city park 0.6-acre lot offers endless possibilities: tennis/basketball court/swimming pool. Spacious, covered concrete patio leads to insulated year-round extra-deep swim spa with powerful jets & automated Covana Cover. Oversized shed split between garden tools storage & hobby space. Front yard with circ. driveway offers10 park. spots & 2 in gated area, 2 Level2 electric charg. stations and prof. landscaped garden. Min. from downtown Burlington, waterfront, beach, LaSalle Park & Marina, RBG, biking trails, schools, shopping, this home offers ultimate blend of luxury, lifestyle, and location. Access to Burlington GO, major HW in Niagara and Toronto directions. (id:50787)
Right At Home Realty



