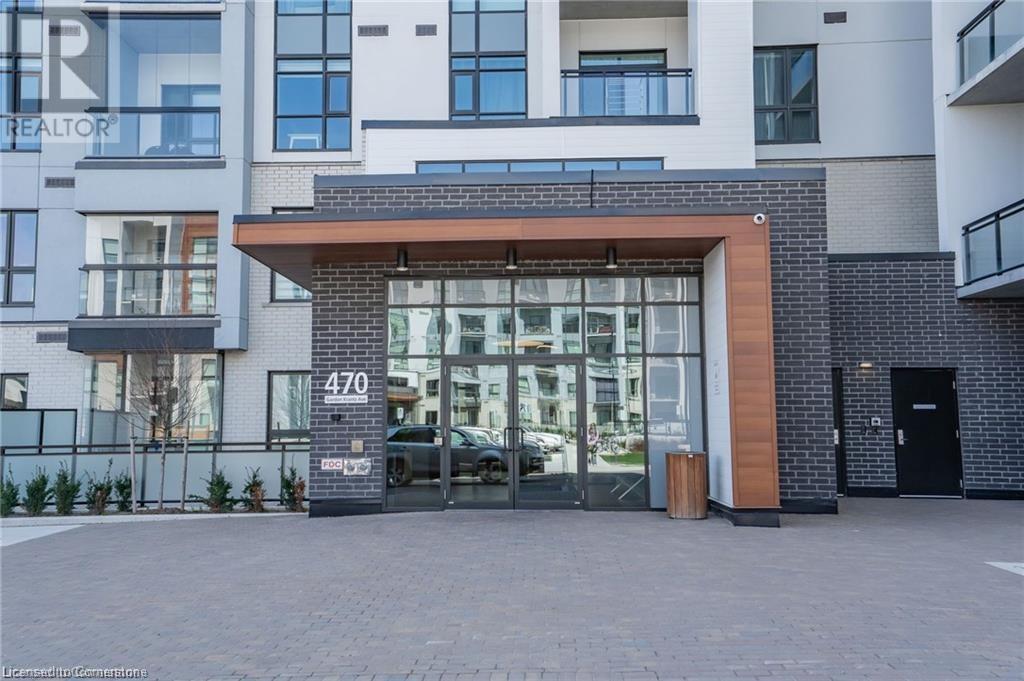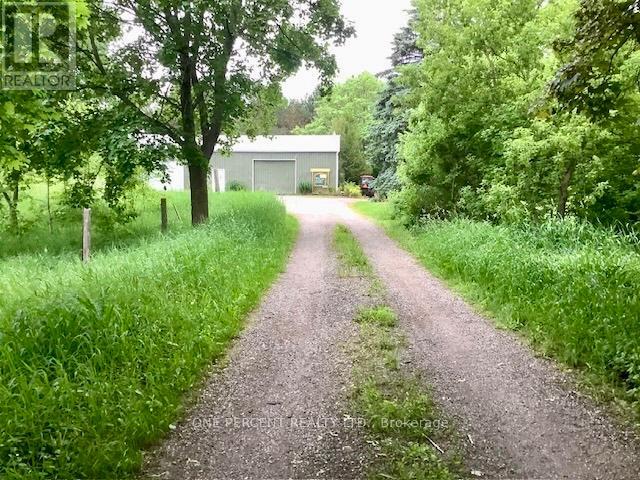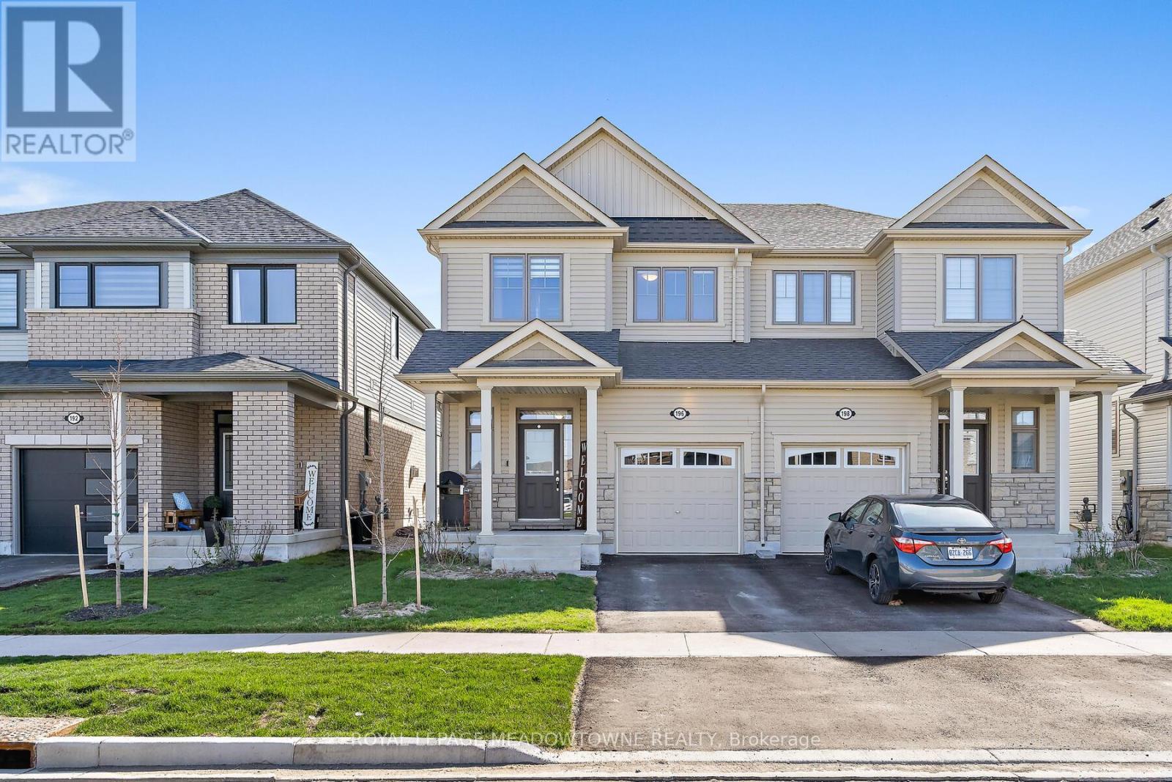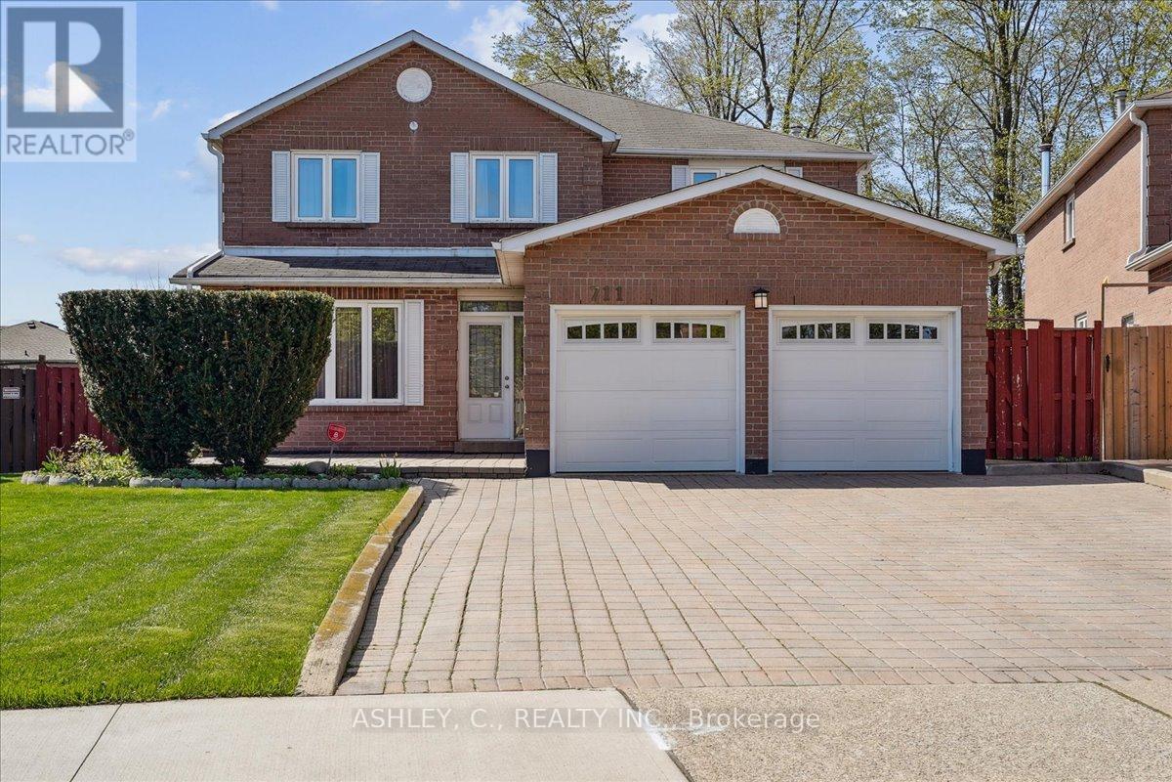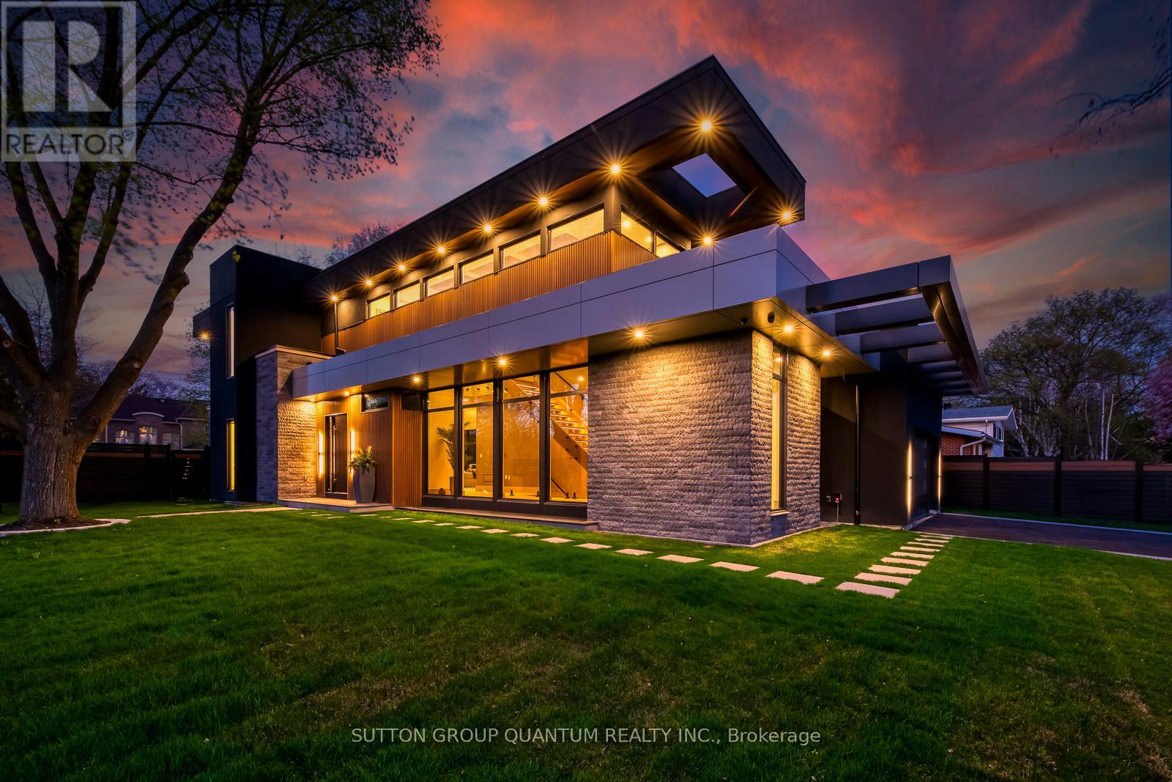470 Gordon Krantz Avenue Unit# 202
Milton, Ontario
Beautiful, 1 year new, 2 bedroom corner unit by Soleil Condos in the most desirable area of Milton! Spacious layout with open concept living, dining & kitchen & walk-out to private balcony. Ensuite laundry. Master bedroom with a large window, 4 pc ensuite & good size closet. Close to Public & Catholic Schools, shopping, & much more. Don't miss this one! (id:50787)
Sutton Group Summit Realty Inc Brokerage
6 Raintree Drive
Hamilton (Stoney Creek), Ontario
Upgraded Spacious Townhome Situated On A Small Family Friendly Street Steps To Fifty Point Yacht Club, Walking Distance From the Lake+Parks, Plaza, Costco, Lcbo, Restaurants, Qew. 3 Bedrooms, 2.5 Bathrooms, Hardwood Floors On Main And Top Floor, Potlights On Main Floor, New Stairs, Spacious Master Bedroom W/ Ensuite, Access To Good Size Backyard From Garage. Pictures Were Taken Before Tenants Moved In. Tenant Pays Utilities And AC Rental ($45 Per Month) (id:50787)
Sutton Group Realty Systems Inc.
15 Riesling Court
Hamilton (Gershome), Ontario
This Beautiful 5-Bedroom, 3.5-Bathroom, 4-Year-Old New House Is In Hamilton's Most Upscale Neighbourhood. It Has Around 2600 Sf Above Grade And Amazing Finishes, Including A 10' Ceiling On The Main Floor And A 9' Ceiling Basement With Large Windows. Hardwood Floors Are On The Entire Main Level, Stairs, And The Hallway. Separate Living And Dining Room. Plus, Open Concept Family Rooms With Gas Fireplaces And Overlooking A Large Modern Eat-In Kitchen With S.S. Appliances, Central Island Walk Out To The Escarpment Views Backyard. 5 Generous Size Bedrooms, Master Bedroom With Walking Closet And 5 Pc Ensuite. 2nd Bedroom With 3 Pc Ensuite And 3rd &4th Bedroom 4 Pc Semi Ensuite (Jack & Jill ). Excellent Locations. The New Go Station, Parks, And Schools Are Nearby, And QEW And Red Hill Valley Expressway & 403 Are Easily Accessible. The House Is Still Under Tarions Warranty. Don't Miss Out On The Opportunity To Make This Your Home!!! . (id:50787)
One Percent Realty Ltd.
21 Walters Street
Kawartha Lakes (Lindsay), Ontario
Brand New 4 bedrooms for lease (id:50787)
Royal LePage Citizen Realty
196690 Grey Road 7 Road
Grey Highlands, Ontario
Almost 50 Acres with spectacular views over Beaver Valley and Blue Mountain. Nestled within this perfect mix of mature trees and open spaces, you find the (2) bedroom, (3) bathroom farm house with some newer appliances and windows, steel roof and an updated electrical panel. The partially finished basement with high ceilings and insulated outer walls also has a cold storage room. The largest out building (currently used as a store for the produce grown on site ) has hydro, heat and water. It has been recently painted is connected to the large heated greenhouse. The large barn (previously used for horses) also has hydro, water and was also recently painted. Located between Kimberly and Meaford (with super school and hospital) , this property is on a well serviced County Road (with fiberoptic cable in the process of being installed). Meaford, Thornbury and the Beaver Valley are just a short drive away, and the Bruce Trail is across the road. This farm and perennial flower nursery is the ideal family retreat for the outdoor enthusiasts, interested in snowshoeing, cross country skiing, outdoor ice skating, snowmobiling, ATVs and so much more. (id:50787)
One Percent Realty Ltd.
203 - 93 Arthur Street
Guelph (St. Patrick's Ward), Ontario
Brand New 1+Den Garden Corner Suite at the Iconic Anthem by The Metalworks! Welcome to 725 sq ft of thoughtfully designed living space, featuring a functional open- concept layout and two private terraces adding an extra 268 sq ft of outdoor enjoyment. This bright and airy corner suite boasts soaring 9' ceilings, floor-to-ceiling windows, and two walk-outs that fill the space with natural light. Finished with modern, professional touches throughout including quartz countertops, stainless steel appliances, a full pantry, and sleek cabinetry the chef-inspired kitchen is both stylish and practical. The spacious bedroom includes a large walk-in closet with built-in shelving, while the versatile den offers the perfect setup for a home office or guest room. Carpet-free flooring throughout adds a clean, contemporary feel. Ideally located along the banks of the Grand River in vibrant Downtown Guelph, you're just steps to dining, cafes, shops, parks, scenic trails, and transit and minutes from the University of Guelph. Unmatched Location Highlights: STEPS to Speed River, 3 mins to Downtown Guelph, 4 mins to Guelph Central Station & Guelph General Hospital, 5 mins to the University of Guelph, 7 mins to Stone Road Mall, 14 mins to Highway 401, Bonus: Includes 1 parking space, 1 locker, water, and high-speed internet! (id:50787)
The Agency
6382 Sam Iorfida Drive
Niagara Falls (Oldfield), Ontario
Rarely Offered Raised Bungalow Loft in the Highly Sought-After Community of South Niagara Falls! This Bright and Spacious Home Features 3 Bedrooms and 2 Full Bathrooms on the Main Floor, Including a Primary Bedroom with Ensuite. The Open-Concept Living Room Boasts Large Windows and a Vaulted Ceiling, Creating an Airy, Inviting Atmosphere. Enjoy a Modern Kitchen with Backsplash, Undermount Lighting, and Walkout to a 10' x 10' Deck Perfect for Entertaining. The Fully Finished Basement Offers Exceptional Versatility with 2 Additional Bedrooms, a Full Washroom, Large Windows, and a Separate Staircase Entry from the Garage Ideal for Extended Family Additional Highlights Include a Double Car Garage, Paved Driveway, and High Ceilings Throughout. A Beautiful Blend of Comfort and Functionality in a Prime Location Close to Parks, Schools, Shopping, and More! (id:50787)
Save Max Empire Realty
3 - 35 Shamrock Street
Cambridge, Ontario
Beautifully Designed & Handsomely Appointed 3 Bdrm 3 Bath Townhouse Situated In A Great Area Of Cambridge ( Hespeler ) End Unit , Feels Like Semi-Detached ,That Has Been Well-Maintained Bright Open Concept Design On Main Floor Living Room With A Large Window, And Kitchen With New S/S Appliances Primary Bdr With Ensuite And W/I Closet Single Car Garage With Direct Access To The Mudroom Conveniently Located Near Highway 401 Parks, Schools, And Local Amenities. (id:50787)
Save Max Achievers Realty
196 Elliot Avenue W
Centre Wellington (Fergus), Ontario
Welcome to 196 Elliot Avenue, West in the charming town of Fergus. This spacious semi-detached property has a fabulous open concept main floor. Great for entertaining and family time. Large windows and sliding doors across the back wall allows natural sunlight to flood in. Convenient access to the garage from the front hallway. Kitchen offers an excellent amount of cupboard and counter space, centre island adds additional functionality to the kitchen. Upper level has a really generous primary bedroom with an awesome 3 pc ensuite and his/hers closets. Bedrooms 2 and 3 are both a good size with windows looking out over the backyard and each has an ample size closet for storage. 4 pc bathroom completes the upper level. Basement is unfinished and just waiting for your creativity to design your ideal space. First time buyers or looking to downsize this property is for you. (id:50787)
Royal LePage Meadowtowne Realty
711 Esprit Crescent
Mississauga (Hurontario), Ontario
Welcome to this stunning 4-bedroom, 5-bathroom detached family home, nestled on a rare 38.53' x 170' premium pie-shaped lot and offering 3,315 sq.ft of beautifully maintained living space and additional finished basement. Owned and cared for by the original owners, this home showcases exceptional pride of ownership. Backing onto peaceful forestry, the property provides a private, scenic backyard oasis and separate outdoor shed with power. The finished walk-out basement is ideal for extended families or entertaining, featuring a full kitchen, custom bar, and direct access to the yard. The spacious main floor boasts a thoughtful and functional layout, including a dedicated office, family room, living room, formal dining area, and a bright kitchen with a breakfast area that opens to a walk-out balcony-perfect for morning coffee with a view. Upper level has generously sized bedrooms that offer comfort for the whole family, while the home's overall flow makes everyday living and hosting guests effortless. Located in a family-friendly neighborhood with close proximity to schools, shopping, parks, and just minutes away from Highways 403 and 401, this property combines comfort, convenience, and one of the most desirable lots in the area. Don't miss your chance to make this exceptional home yours! (id:50787)
Ashley
310 - 3605 Kariya Drive
Mississauga (City Centre), Ontario
Welcome to Comfy and Cozy Urban Living in the Heart of MississaugaExperience contemporary comfort and style in this beautifully renovated 2-bedroom plus den, 2-bathroom condo, offering one of the largest layouts in the building. Situated in a quiet pocket just minutes from Square One, this bright and airy unit boasts high-end finishes, modern design, and thoughtful functionality throughout.The primary suite is a true retreat, featuring a 3-piece ensuite, dual closets including a huge walk-in and additional closets for extra storage. South-facing exposure for an abundance of natural light, In-suite laundry.Two underground parking spacesOne exclusive-use lockerAll-inclusive maintenance fees cover all utilities, internet, and cable, offering a worry-free lifestyle.Residents enjoy access to an impressive array of amenities including 24-hour gated security, an indoor pool, hot tub, fitness centre, theatre and games rooms, party room, tennis courts, and squash court. (id:50787)
Century 21 Signature Service
1430 Hixon Street
Oakville (Sw Southwest), Ontario
Experience the pinnacle of luxury living in South West Oakville. This custom-built masterpiece offers over 6,500 sq ft of finished living space on a private, pool-sized corner lot. Meticulously crafted with top-tier finishes throughout, this home blends timeless elegance with cutting-edge smart home technology. The main floor boasts 10' ceilings, a dramatic 22 gallery ceiling with 3 oversized skylights, and wide-plank engineered hardwood flooring. The open-concept layout includes a designer German-made kitchen featuring Nolte and Raumplus cabinetry, a massive quartz island, a walk-in pantry with a hidden access door, and a full Miele appliance package. Entertain effortlessly in the expansive living and dining areas, anchored by a stunning three-sided Urbana U70 gas fireplace. Retreat to the luxurious main floor primary suite, complete with custom closets, spa-like ensuite, and heated floors. The second level offers three additional bedrooms, including an optional second primary suite, and a full laundry room with LG appliances and LaundryJet system. The fully finished basement includes a home gym, guest suite, spa with steam shower, custom LED-lit library, wet bar with wine fridge, and a large entertainment area featuring a Napoleon fireplace. Every inch is optimized with intelligent design and lifestyle in mind. Smart features include Control4 automation, Sonos sound system, motorized blinds, and solar-ready infrastructure with a 400 Amp panel and EV charger. Enjoy radiant heated floors in the basement and primary ensuite, European aluminum windows/doors, 3M privacy film, and custom accent walls crafted by Bell'Italia. Step outside to a fully landscaped oasis with natural stonework, a covered outdoor kitchen/patio with BBQ and beverage fridge, and a saltwater pool with a waterfall and remote automation. The side-entry epoxy-coated 2-car garage with an EV charger, and 6-car driveway complete this exceptional offering. (id:50787)
Sutton Group Quantum Realty Inc.

