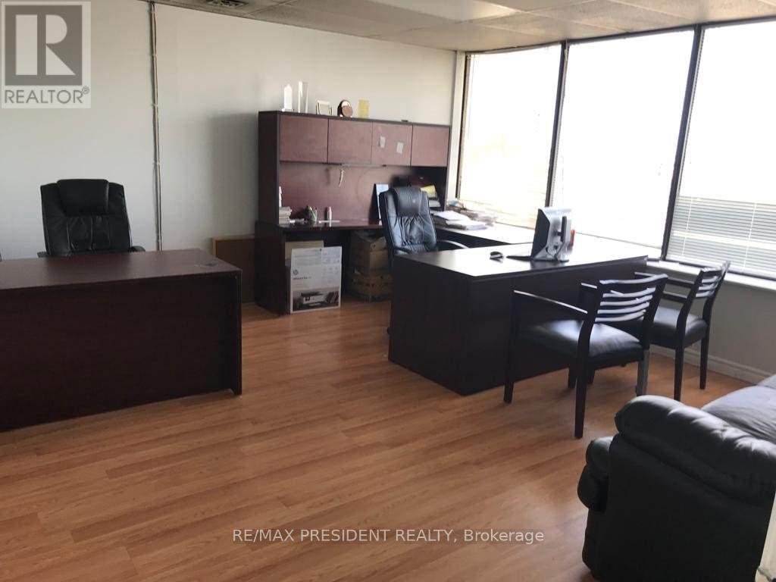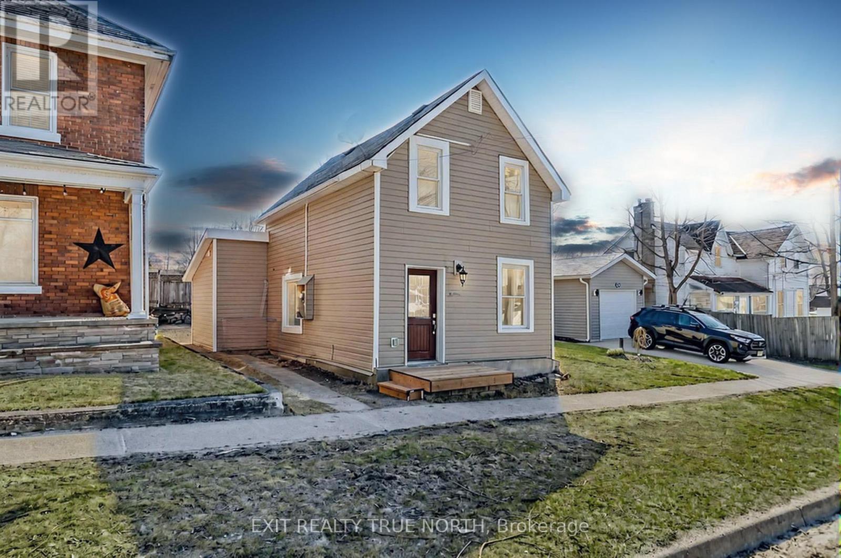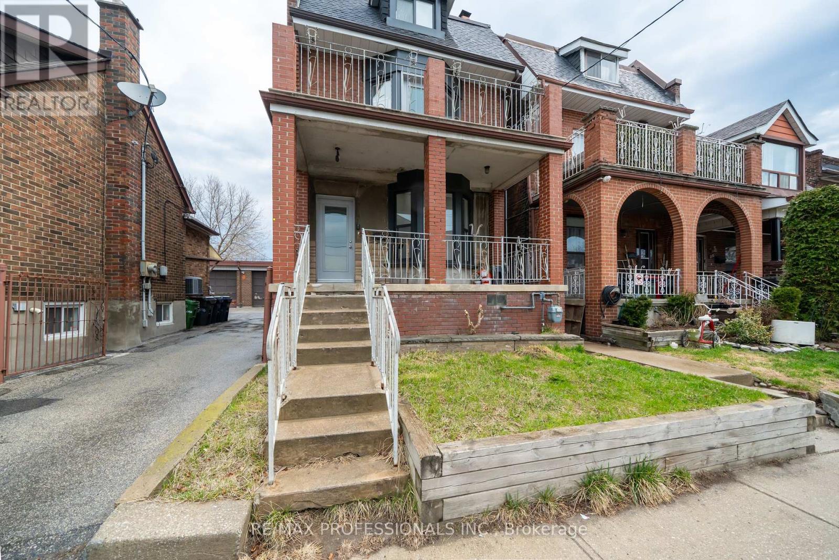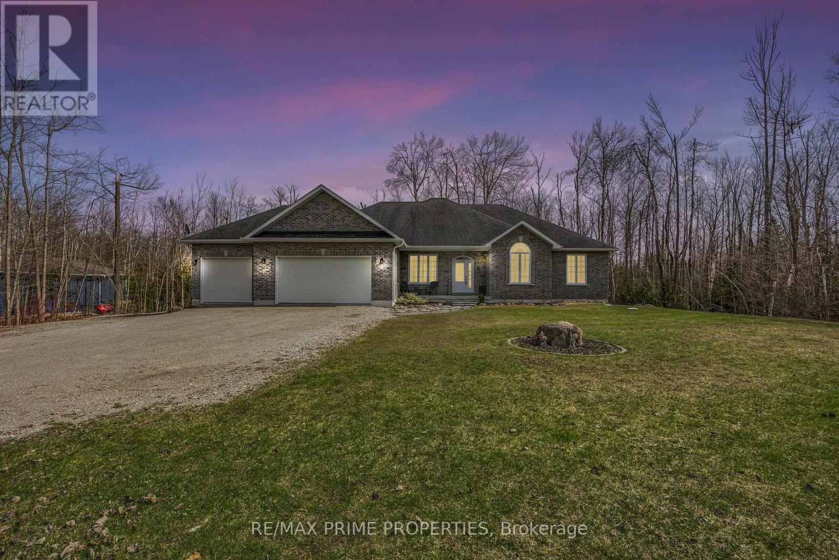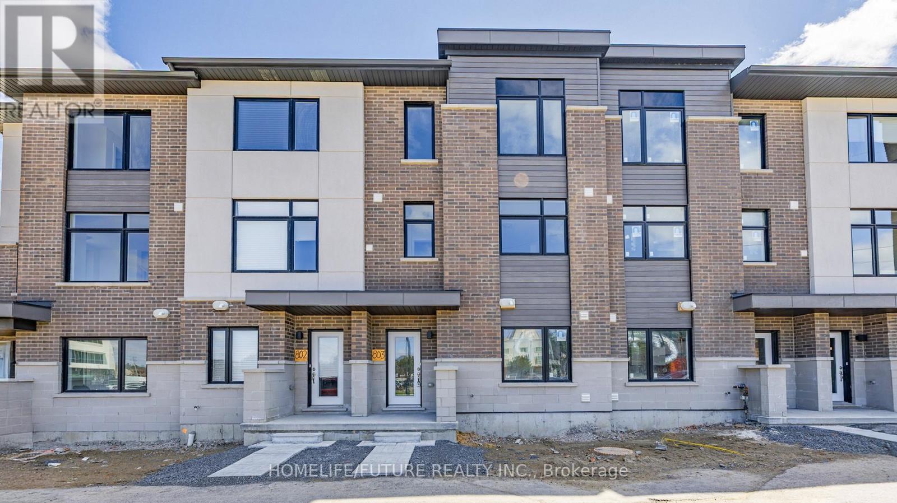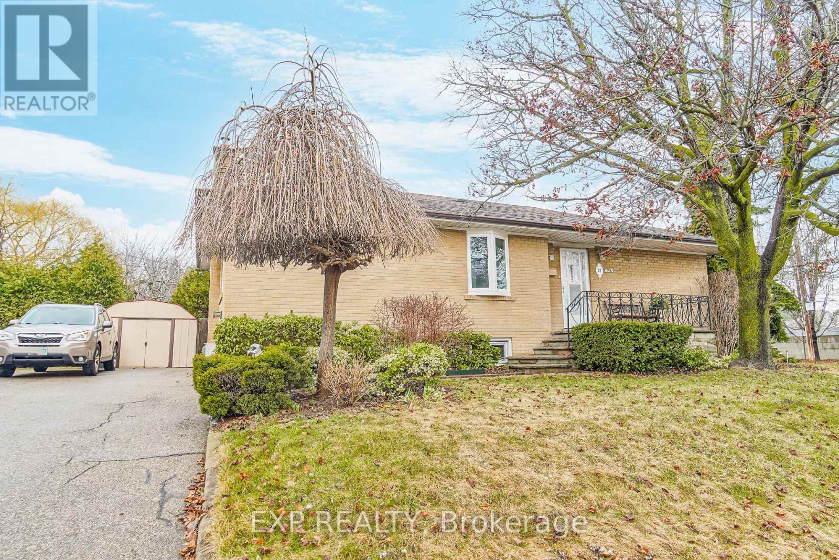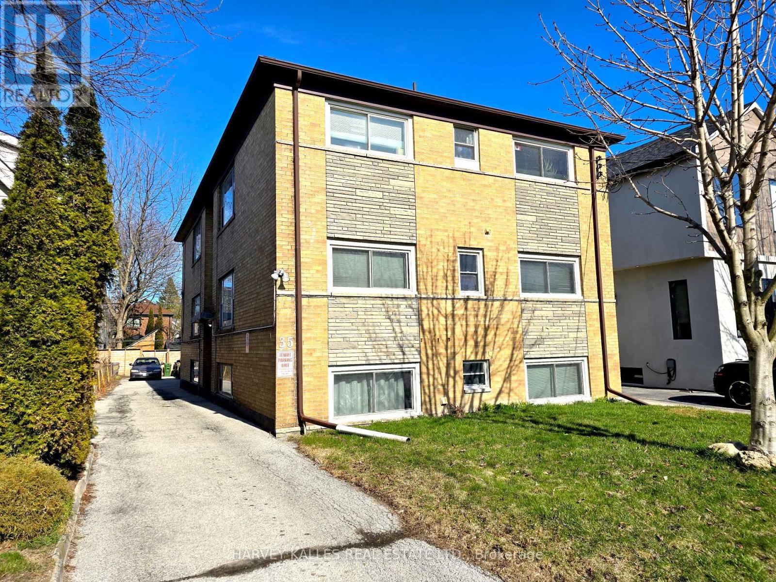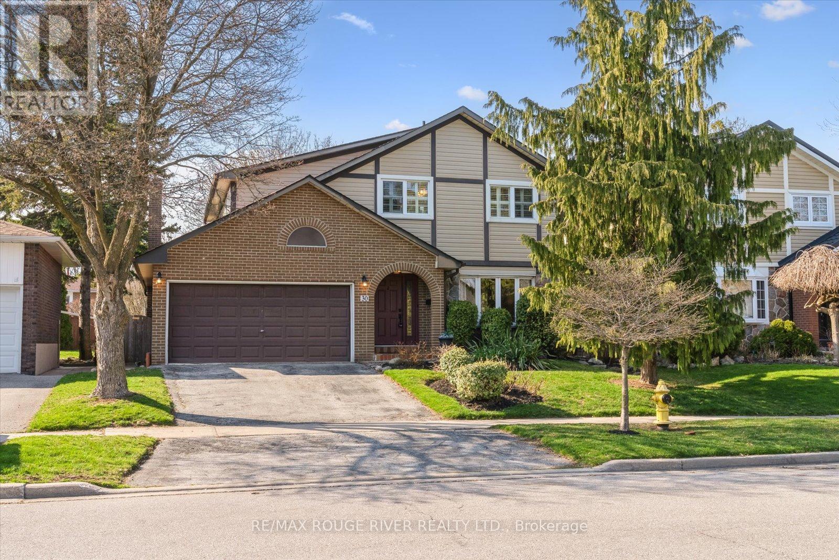1744 Meyerside Drive N
Mississauga (Northeast), Ontario
Great Open Office Space Available With Airport View. Reception Area With 2 Spacious Separate Offices. Building Is Well Managed. Easy Access Of 401/410 And From Brampton. (id:50787)
RE/MAX President Realty
12 Hampshire Heights
Toronto (Islington-City Centre West), Ontario
**A Rare Opportunity In Etobicoke's Most Sought-After Enclave!!** Stunning 3 Bedroom Bungalow With Many Quality Updates - Excellent Finishes Throughout! Fabulous Formal Rooms! Spacious, Family-Size Designer Kitchen With Gas Cooktop & Stainless High-End Appliances! Two Modern Baths! Two Gas Fireplaces! Hardwood Flooring! Primary Bedroom W/Walk-In Closet! Impressive Lower Level With Separate Entrance, Games Room, Media Room & Recreation Room - High Ceilings, And Above Grade Windows Throughout! Perfect For A Growing Family Or Ideal Condo Alternative! Potential In-Law Or Nanny's Suite! Private West-Facing Garden! Close To Amazing Schools, Shopping, Transportation, Parks & Nature Trails! Minutes To Airport! A Picture-Perfect Home In A Coveted Pocket Of Etobicoke - Put This At The Top Of Your Must-See List! (id:50787)
Sutton Group Old Mill Realty Inc.
220 Martha Street
Tay (Victoria Harbour), Ontario
You'll love this charming, fully renovated 2 bed, 1 bath home nestled in the heart of Victoria Harbour just steps from Georgian Bay, offering the perfect blend of comfort, convenience, and small-town charm. Featuring a bright and spacious open-concept design, the main floor includes an updated kitchen with new appliances and a walkout to a partially fenced backyard, ideal for summer BBQs and family gatherings as well as convenient main floor laundry. With thoughtful updates throughout, this move-in-ready home is located close to all amenities, schools, parks and trails, perfect for first-time buyers, downsizers, or those looking to add to their real estate portfolio. Don't let this amazing opportunity pass you by! (id:50787)
Exit Realty True North
110 Scarlet Way
Bradford West Gwillimbury (Bradford), Ontario
Welcome to this exquisite 4 bedroom, 3 bathroom, 2-car garage home in the highly sought-after Summerlyn Village. Just 4 years old, this residence offers a modern open-concept design, situated on a quiet, family-friendly street. Thoughtfully upgraded with soaring 9-foot ceilings on the main floor, elegant 8-foot doors throughout, and rich plank hardwood flooring, every detail has been designed for style and comfort. The inviting foyer boasts impressive 8-foot double entry doors and upgraded 24x24 tiles, leading into a bright and spacious family room with vaulted ceilings. * The stunning chefs kitchen is the heart of the home, with quartz countertops, a marble backsplash, and upgraded cabinetry with custom organizers. Six built-in stainless steel appliances, including a cooktop, wall oven, and oversized fridge, make it both stylish and functional. An eat-in area and breakfast bar flow seamlessly into the living and dining areas, perfect for entertaining. The upgraded laundry room also features quartz countertops for added convenience. * Upstairs, the primary suite is a true retreat, offering a spacious sitting area, his-and-hers walk-in closets, and a spa-like 4-piece ensuite. Unwind in the luxurious seamless glass shower with elegant Carrara tiles, or relax in the deep soaking tub. The second upstairs bathroom features a bathtub with a custom glass door and a high-tech smart toilet for added luxury and convenience. The additional bedrooms are spacious and thoughtfully designed, each featuring a custom-built-in closet, making them perfect for family members or guests. * With its contemporary design, high-end finishes, and unbeatable location, this home is the perfect blend of elegance and functionality. Don't miss your chance to own this stunning property in one of the most desirable communities! (id:50787)
Century 21 Heritage Group Ltd.
1712 - 49 East Liberty Street
Toronto (Niagara), Ontario
Welcome To 49 East Liberty Street By The Lake - This Capella Model Floor Plan Features - 1 Bed + Work Area - 590 Sq Ft + 45 Sq Ft Balcony - 1 Parking - 1 Locker - Stunning South Views Of Lakeshore - Laminate Floors Throughout The Unit - Modern Eat In Kitchen With B/I Stainless Steel Appliances - 1 Large Bedroom With Mirrored Sliding Closets - Functional Living Area - Work/Den Area - En-Suite Laundry! Close To All Local Amenities! Great Location!!! (id:50787)
Century 21 People's Choice Realty Inc.
223 Oakwood Avenue
Toronto (Oakwood Village), Ontario
This Bright And Spacious Detached Home Offers 2 Kitchens, 5 Bedrooms, With 2 x 3pce Baths. Move-in Ready! Steps to TTC. Walking Distance To St Clair Ave W With Its Restaurants, Shops, And Entertainment. Don't Miss Out On This Fabulous Opportunity To Rent In This Vibrant Neighbourhood. (id:50787)
RE/MAX Professionals Inc.
2405 - 430 Square One Drive
Mississauga (City Centre), Ontario
Welcome to Brand New One Bed One Bath Condo at 24th Floor of AVIA Tower. Unit with Open Concept Layout in the Excellent Location of Square One Area in Mississauga. This modern luxury Condo Featuring Sleek Flooring, Spacious Functional Bathroom Combined with Ensuite Laundry and a Bright kitchen with Built-in Stainless Steel Appliances, Quartz counter-tops, Upgraded Cabinetry, and a Stylish Back-Splash. The Sun-filled Living Area Leads to a Generous Balcony, Offering South exposure to Excellent Panoromic Views of the City from 24th Floor. This Vibrant, Pedestrian-friendly Community provides Lot of Convenience. Enjoy Easy Access to Premier Shopping, Dining, and Entertainment, including Square One Shopping Centre, Living Arts Centre, Sheridan College, Celebration Square, Central Library, and the YMCA. Easy Access as Major Transit Hub is Just Steps Away (id:50787)
Royal LePage Signature Realty
Main Level - 590 Adelaide Street
Woodstock, Ontario
Commercial lease opportunity conveniently located a block from downtown Woodstock. Zoned C5 (mixed use), perfect for a variety of uses, especially medical professional/holistic health practitioner or professional service. 1 bathroom, fully renovated kitchen with new appliances, reception area with built in desk and separate offices. Indoor storage available in finished basement. 3 reserved parking spots with ability for additional spots nearby. Separate entrance with exterior cameras and monitoring system fully accessible with wheelchair ramp at rear of property. *Tenants responsible for utilities and maintenance.* (id:50787)
Royal LePage Rcr Realty
Upper Level - 590 Adelaide Street
Woodstock, Ontario
Commercial lease opportunity conveniently located in downtown Woodstock. Zoned C5 (mixed use), perfect for a variety of uses, especially medical professional/holistic health practitioner or professional service. 2 bathrooms, kitchenette and indoor storage available in finished basement. 2 reserved parking spots with ability for additional spots nearby. Separate entrance with exterior cameras and monitoring system. Tenant responsible for utilities and maintenance. (id:50787)
Royal LePage Rcr Realty
503 - 5 Pierview Way
Mississauga (Port Credit), Ontario
Unobstructed Lake Views From Every Room! Brand-New 2+1 Bed, 2 Bath Condo In Brightwater Mason, Port Credit With Stunning Panoramic Views Of Lake Ontario From The Living Room And Both Bedrooms. Open-Concept Layout With Walkout To Private Balcony, Modern Kitchen With Stainless Steel Appliances & Island, And 9Ft Ceilings Throughout. Primary Bedroom Features A Spa-Like 3Pc Ensuite With Glass Walk-In Shower, Living Room, The Primary Bedroom & The Second Bedroom All Boasts Amaizing Lake Views . Keyless Entry & Ample Storage For Added Convenience. Building Amenities Include Full-Size Gym, Outdoor Cabanas, BBQ & Dining Areas, Lounge, And Children's Play Space. Steps To Parks, Waterfront Trails, Shops, Restaurants, And Transit. Don't Miss This Rare Opportunity To Live In A Luxury Lakefront Community! **EXTRAS** Shuttle Service to Port Credit GO, steps away from Farm Boy, BMO, Rexall, LCBO. Minutes to Credit Marina, Port Credit Marina, Go Station & QEW, HWY 403. (id:50787)
Bay Street Group Inc.
1073 Windsor Hill Boulevard
Mississauga (East Credit), Ontario
** Newly Renovated Kitchen ** Stunning 4+1 Bdms & 3.5 Washrooms Detached House Located In The Sought-After Neighborhood Of East Credit Mississauga. Spacious Layout With Open Concept Kitchen/Family Room. North Facing Backyard W/ Lots Of Sunlight Coming Through. The Finished Basement Featuring One Bedroom, One Living Room & One 4 Pcs Bathroom. Step To Parks, Minutes To Hwy 403 & 401, Hospital, Erin Mills Town Centre & Heartland Shopping Mall. (id:50787)
Highland Realty
26 - 31 Parkview Drive
Orangeville, Ontario
Welcome to this stunning end-unit townhome, perfectly nestled in a warm and inviting neighbourhood where parks, schools and everyday conveniences are just steps away. Step inside to discover a bright and airy living room, bathed in natural light from large, gleaming windows that highlight the fresh paint and new flooring throughout the main and lower levels. The heart of the home is the newly renovated modern kitchen, featuring sleek quartz countertops, an eat-in area and a seamless walkout to a private deck & patio your ideal spot for morning coffee or evening gatherings, overlooking a fenced common area. Convenience meets style with an updated powder room on the main level and a beautifully designed 4-piece bathroom upstairs. The three spacious bedrooms offer plenty of room for a growing family, with the large primary bedroom boasting built-in closet organizers for effortless organization. The expansive lower-level rec. room is a versatile space, complete with ample storage and a dedicated laundry area, ensuring both functionality and comfort.This home has been thoughtfully upgraded with modern touches, including new lighting on the main level, Decora outlets and switches throughout, updated thermostats and new baseboard heaters on the main and lower levels. The large garage provides abundant storage space, making this home as practical as it is beautiful. Dont miss the opportunity to tour this gem and make it yours--Your perfect family haven awaits! Worry Free Exterior--Maintenance Fee Includes: The Roof, Windows, Exterior Walls & Lawn Cutting! (id:50787)
Housesigma Inc.
33 Springhome Road
Oro-Medonte, Ontario
Welcome to 33 Springhome Road! First time offered, this stunning all-brick 3+1 bed, 3 bath bungalow sits on a huge lot backing onto EP land. Featuring a gourmet kitchen with high-end finishes, (gas stove, secret spice drawers, and two pantries)! Air exchanger, natural gas fireplace, walnut floors, cathedral ceilings and a natural gas fireplace & the property is on an artesian well. The basement (which includes a walkout and separate entrance, has the option for in-floor heating, and ample space to add a bedroom. Perfect for family living and entertaining! Walk to Lake Simcoe, boat launch, and trails. Minutes to Barrie and Orillia, and a very easy commute down Hwy 400 to Toronto. Quiet, peaceful, and ready to move in! (id:50787)
RE/MAX Prime Properties
Upper - 29 Pillar Rock Crescent
Markham (Victoria Manor-Jennings Gate), Ontario
*Sun-Filled Lovely 4 Bedroom Townhouse Located In High Demand Area *Nested In A Family Friendly Neighbourhood *Well Maintained And Spacious *Open Concept 9Ft Ceiling *Pot Lights Throughout *Hardwood On Main & 2nd Floors *Beautiful Deck And Private Fenced Backyard With New Interlocking Patio Stones *Inside Access To Garage. *Mins To French Immersion Elementary School And Park etc. (id:50787)
Hc Realty Group Inc.
2020 - 2550 Simcoe Street N
Oshawa (Windfields), Ontario
Location! Location!! Location!!! Beautiful modern open concept layout with natural light. This 1 bedroom bright condo with spectacular unobstructed natural views including Lake Ontario, only one of a few with this view. Steps to Ontario Tech University, Durham College, Costco, plazas, banks, minutes to Highway 7 & 407. Access to Durham bus & GO bus. The North Oshawa's vibrant Winfield community an ideal for everyone. Great amenities gym, G room, party room & more. (id:50787)
RE/MAX Metropolis Realty
807 - 1695 Dersan Street
Pickering (Duffin Heights), Ontario
This Modern 3 Bedroom, 3-Bathroom Townhome Offers Around 1511 Sq. Ft. Of Stylish Living Space In A Vibrant, Nature-Surrounded Community. Enjoy High Ceilings, Smooth-Finish Ceilings, Upgraded Hardwood Flooring, And No Carpet Throughout For A Clean, Contemporary Look. The Bright Main Floor Features A Sleek Kitchen With Quartz Countertops, Stainless Steel Appliances, And An Open-Concept Layout Ideal For Entertaining. A Spacious Balcony And A Chic 2-Piece Powder Room Complete The Level. Upstairs, Find Two Generous Bedrooms, Including A Primary Suite With A Private Balcony And A Spa-Like 3-Piece Ensuite With A Standing Shower. All Bathrooms Include Elegant Standing Showers For A Modern Touch. Extras Include Added Electrical Outlets, An Attached 1-Car Tandem Garage To Fit Two Vehicles With Interior Access, And A Hardwood Staircase. Located Near Parks, Conservation Areas, Pickering Golf Club, And With Quick Access To Hwy 407 & 401. Shops, Banks, Gyms, And Restaurants Just Minutes Away. Internet is Included in Maintenance Cost. (id:50787)
Homelife/future Realty Inc.
501 - 70 Cumberland Lane
Ajax (South West), Ontario
Panoramic lake views from this stunningly renovated waterfront corner suite. A residence that's equal parts luxury, warmth and beauty, with the best 1,718 square foot layout you'll find. Offering more features than many area homes - a proper foyer, open-concept eat-in kitchen, gracious living and dining rooms, two generous bedrooms and two spa-like washrooms - all exquisitely redesigned with thoughtful touches and quality finishes - over $125,000 spent. Experience breathtaking water and park views from wrap around windows (all outfitted with custom California shutters); and all day sunshine in the chef-worthy kitchen, filled with custom cabinetry, heated floors and stainless steel appliances. Other highlights: laminate floors, incredible storage and separate storage locker. Plus 2-car side-by-side parking - and electric vehicle rough-in to panel already done. A superbly managed building with exceptional property management, abundant social events & activities and decadent amenities: indoor pool, gym, party room, ample visitor parking + more! Maintenance fee includes cable and high speed internet too. Fabulous South Ajax location, ideal for outdoor enthusiasts with an active lifestyle jogging, cycling and nature are at your door. Picnic across the street at Ajax Waterfront Park. Stroll to Sobeys, Rexall, and other daily conveniences. Bus stop to GO Station right at the corner. 3-minute drive to Hospital and Community Centre. Easy highway 401 access. (id:50787)
Royal LePage Signature Realty
47 Combe Avenue
Toronto (Bathurst Manor), Ontario
Welcome To This Beautifully Maintained 3+1 Bedroom, 2-Bathroom Home, Featuring Stunning Upgrades Throughout*The Main Floor Showcases Elegant Maple Hardwood Flooring And Large Updated Windows (2019) That Flood The Space With Natural Light*The Modern Kitchen (2019) Boasts Quartz Countertops, Stainless Steel Appliances, And A Gas Stove, Making It Perfect For Home Chefs*The Main Floor Bathroom Also Features A Sleek Quartz Countertop*Downstairs, Enjoy A Refreshed Basement With Laminate And Vinyl Plank Flooring, Offering Additional Living Space* Major Upgrades Include Roof Shingles (2017), Furnace And AC (2023), And An Updated Water Tank*Conveniently Located Near Schools And Amenities, This Home Is A Perfect Blend Of Comfort And Style*Dont Miss Out* (id:50787)
Exp Realty
133 Green Gardens Boulevard
Toronto (Englemount-Lawrence), Ontario
LOCATION, LOCATION, LOCATION! If You Are Looking For A 4 Bed + Den Townhouse With Exceptional Designer Finishes In the Heart of Central Toronto Steps to Yorkdale Subway Station And Yorkdale Mall With High Quality Features And Finishes. Then Your Search Ends Here. Amazing 3 Storey Townhouse Offers 2673 sqft living space. From green space, to schools, to malls and grocery stores, in the New Lawrence Heights you are always only a stones throw away from some of the best offerings this city has to offer. A perfect location for your families and professionals. Steps From Toronto's Premier Retail Mall Yorkdale Shopping Centre, Park, Restaurants, Hospital, Schools, HWY 401 And Much More. Seeing Is Believing. POTL Fees $293.74. (id:50787)
World Class Realty Point
205 Thames Way Unit# 34
Hamilton, Ontario
SPRING IS IN THE AIR & NOTHING FEELS BETTER THAN A NEW TOWNE BUILT BY DiCENZO HOMES. This gorgeous MOVE IN READY FREEHOLD TOWNE is 1430 sf. The FRONT EXTERIOR is STUCCO, STONE & BRICK & welcomes you inside with a COVERED PORCH. Open the door & WARM VINYL PLANK FLOORING will lead you to an OPEN CONCEPT DINING, LIVING & KITCHEN AREA. The KITCHEN is definitely a CHEF’s DREAM. UPGRADED KITCHEN DESIGN offers WHITE URBAN HIGH GLOSS CABINETRY complimented by a LARGE ISLAND in a DARK GREY. It doesn’t stop there, EXTENDED UPPERS, POTS & PANS DRAWERS, DEEP UPPER FRIDGE CABINET & CUSTOM PANTRY, STAINLESS STEEL APPLIANCES & WHITE QUARTZ COUNTERTOPS. The MAIN LIVING AREA is SPACIOUS since the TOWNE is wider than most. There is a FIREPLACE with a BUMPOUT (perfect for a future feature wall) to be the focal point of your LIVING OR ENTERTAINMENT SPACE. There are POTLIGHTS, SMOOTH CEILINGS & when it’s time to relax head up the OAK STAIRS to 3 AMAZING BEDROOMS. Again, this unit wider than most would allow secondary bedrooms to have a QUEEN BED or a TWIN & more furniture. The PRIMARY BEDROOM is a true escape complete with BRIGHT & AIRY WINDOWS, 2 LARGE WALK IN CLOSETS & a SPA LIKE BATHROOM with FULL SIZE GLASS FRONT SHOWER, NICHE & SHOWER POTLIGHT. This TOWNE has it….NEW TOWNE, on a FABULOUS PRIVATE ROAD, close to park, minutes from ALL AMENITIES. THE BEST PART IS…. THIS TOWNE CAN BE YOURS IN JUST 30 DAYS!!! (id:50787)
Coldwell Banker Community Professionals
819 - 556 Marlee Avenue
Toronto (Yorkdale-Glen Park), Ontario
Welcome to the Brand New project "The Dylan". This brand new never lived in 1 Bedroom Plus Den Condo. This residence offers a spacious open-concept layout, filled with natural light with enhanced sleek modern finishes. Step outside onto your balcony perfect for unwinding. Perfect for city living. You will be just minutes from Yorkdale Mall, upscale dining, boutique shopping, and all your daily conveniences. Glencairn TTC Subway Station only a walk away, commuting made easier (id:50787)
Orion Realty Corporation
35 Third Street
Toronto (New Toronto), Ontario
Purpose-built sixplex in prime South Etobicoke, steps to Lake Ontario and Prince of Wales Park. Solid brick construction with four 2-bedroom units and two 1 bedroom units. All units are spacious and well-laid out, with good natural light. Quiet residential street near parks, trails, schools, and transit. Total area 4,747 sq ft as per floor plans. Recent capital improvements include: full electrical rewiring (2022), fire safety upgrades (2022), new PVC sewer line (2020), and roof replacement (2012). Units are separately metered (hydro). Coin-operated laundry on-site adds additional income. Private drive with Five surface parking spots at rear. Reliable tenant profile with significant upside on turnover, rents are currently below market. Strong long-term hold with stable income and potential to improve cash flow. Low vacancy area with consistent demand. Excellent location close to the lade, shops, transit, and major highways. Ideal for investors seeking a turn-key multi-unit asset in a desirable west-end neighbourhood. PROPERTY IS FULLY TENANTED, ALL TENANTS TO BE ASSUMED. DO NOT ASK FOR VACANT POSSESSION. Please do not disturb tenants or walk the property without an appointment. One year Property Management included, ask LA for details. FREE PROPERTY MANAGEMENT SERVICES FOR ONE YEAR. (id:50787)
Harvey Kalles Real Estate Ltd.
11 Braywin Drive
Toronto (Kingsview Village-The Westway), Ontario
***Now's your chance to join the family-friendly Golfwood Village Community!*** ADDED BONUS: Earn extra $$$ to pay the mortgage as this RAISED bungalow allows you to create 2 separate living units without having to add a separate entrance due to its unique design!(Photos can be provided to show you how). This sunny, updated, 3+1 bdrm, open concept home with fully finished massive lower level, offers both space & comfort for families seeking to elevate their lifestyle or savvy investors looking to maximize their investment. Weston Golf&Country Club is steps away and almost 50% of the street lined with custom/luxury builds with more coming all the time protecting your homes value! Enjoy the abundance of natural light flooding through 2 oversized bay windows in the heart of the home, as well as the above grade lg windows in the bright lwr level. Huge rec room/family room makes entertaining your friends and family a breeze! Home Office/Utility room as well which can even be used as a separate den/hobby room. Lots of storage! Well-maintained, both inside/out, with a manicured lawn admired by the neighbours. Situated on a wide lot backing onto a pretty, treed yard with mature landscaping, providing a serene backdrop for everyday living. Sun shines in yard all day! Whether youre looking to establish roots in this affluent pocket or upgrade, this home caters to all aspirations. Refinished hardwood flrs./Plaster Crown Mouldings/Dozens potlights Thru-Out/Upgraded Kitchen/Two Barn Doors Lwr Level For Added Privacy in Laundry and Utility Room. ** EXTRAS ** Brand New Washer/Dryer (2024), New A/C (2023), Newer Furnace (2019), Frosted Glass French Dbl Door Entry, Keyless Entry, Nest Thermostat System, Access from Kitchen to Yard via French Door, Survey Available, Two Barn Doors Added Lwr Lvl (id:50787)
Royal LePage Your Community Realty
30 Elkwood Drive
Toronto (Centennial Scarborough), Ontario
Imagine life on a truly picturesque street in the coveted Centennial community! This spacious 5-bedroom home, cherished and meticulously maintained by the same owners for over 50 years, offers a rare opportunity to move in and create your own memories, or renovate to your personal taste. Nestled on a beautiful, landscaped, pool-sized lot, this home provides a wonderful sense of space and privacy. Sunlight streams into the generous living and dining rooms through a charming bow window. Picture mornings in the large breakfast area, just off the kitchen, before stepping out from the inviting sunken family room, complete with a fireplace, to your tranquil backyard retreat. A sweeping staircase leads you to the second floor where five generously sized bedrooms await, all featuring hardwood floors.Enjoy peace of mind with updated windows, roof shingles, electrical panel, and furnace. Beyond the home, discover the exceptional lifestyle Centennial offers. Just moments from the serene shores of Lake Ontario and commuting is a breeze with convenient access to the TTC and Rouge GO station. Highway 401 is also within easy reach. Families will appreciate the walkable distance to both elementary and secondary schools, as well as the vibrant Port Union Community Centre, boasting a public library, skateboard park, gymnasium, fitness facilities, and an outdoor basketball court. Section of main sanitary sewer in home replaced 2022. (id:50787)
RE/MAX Rouge River Realty Ltd.

