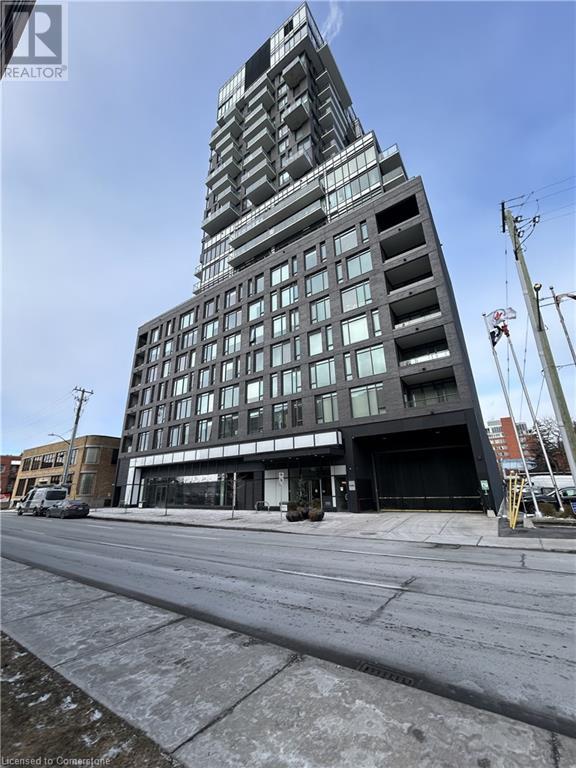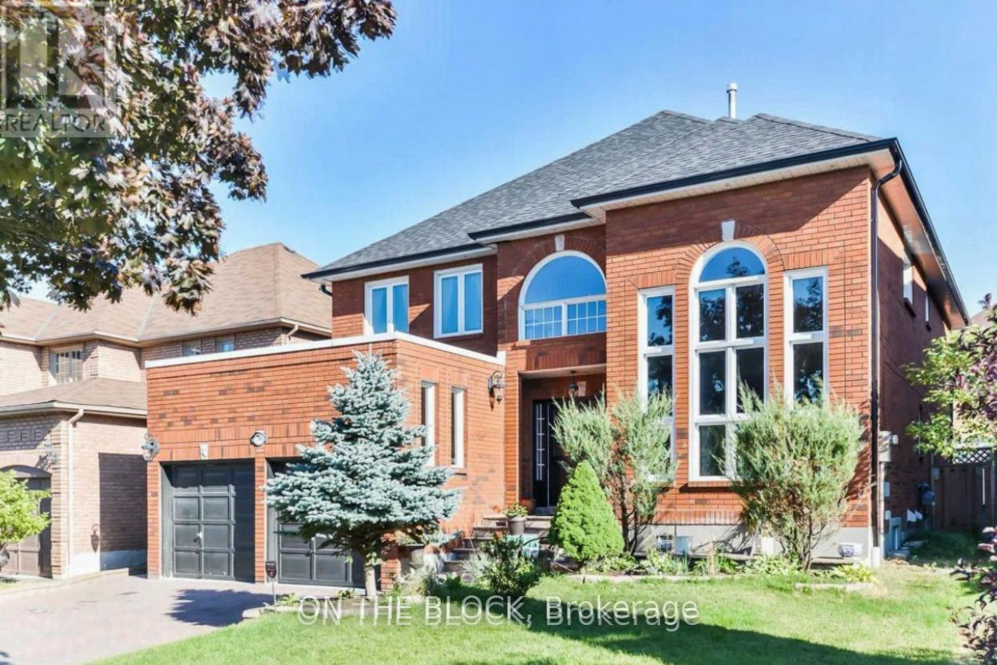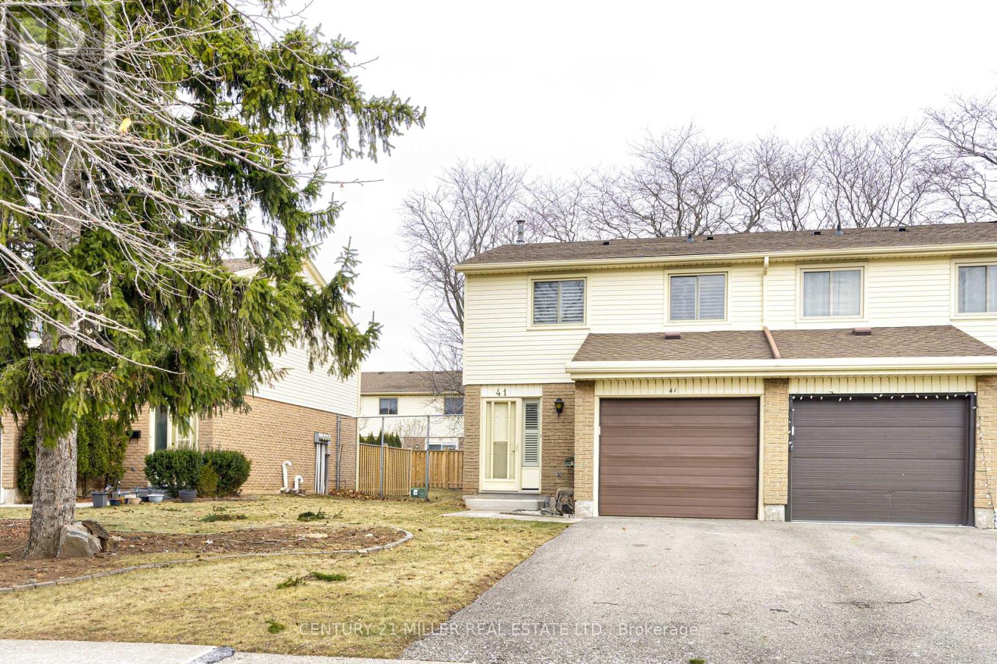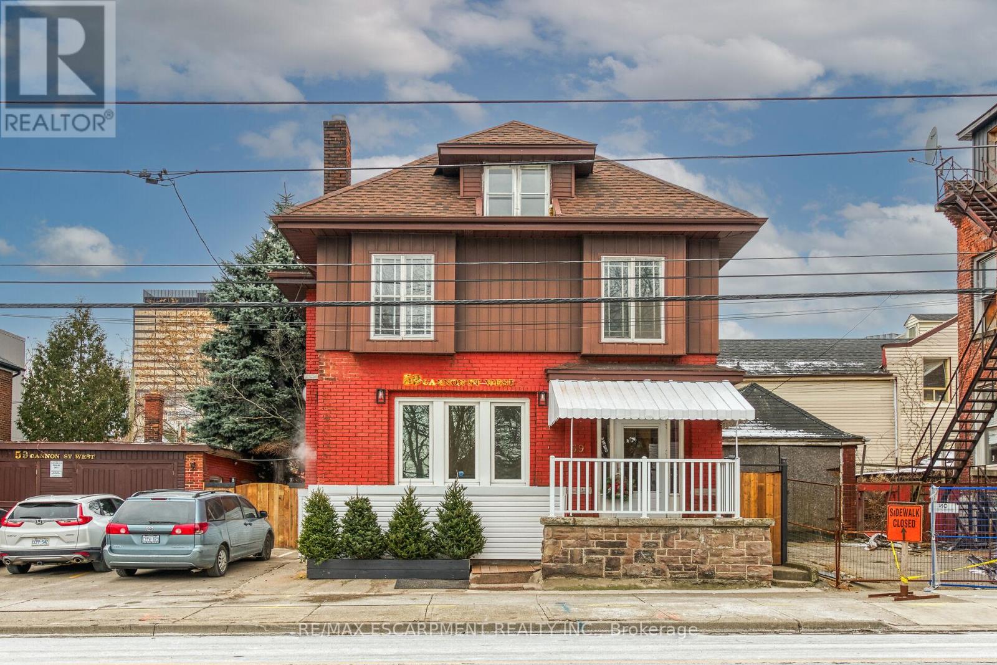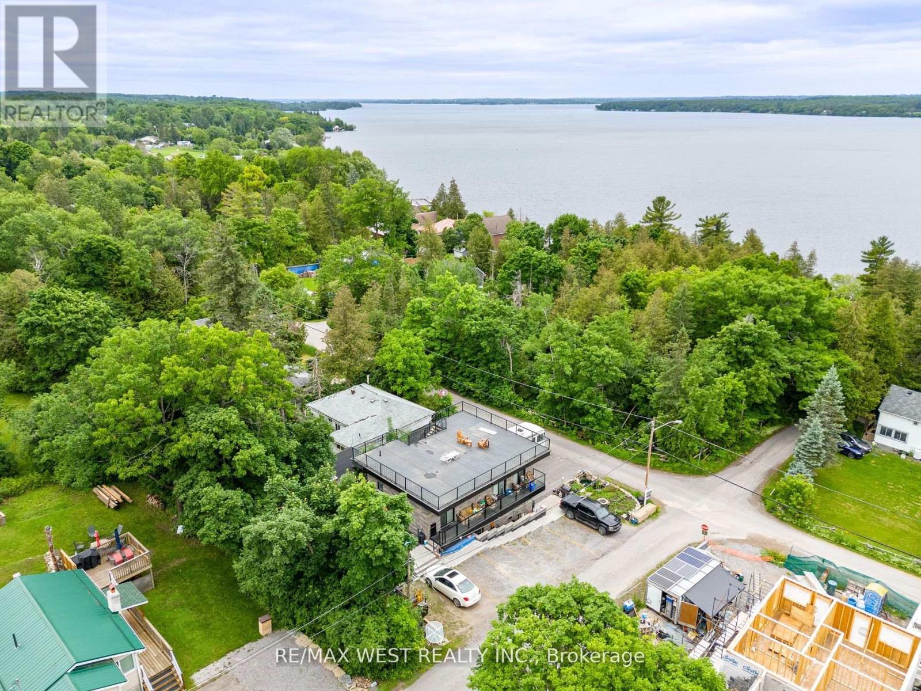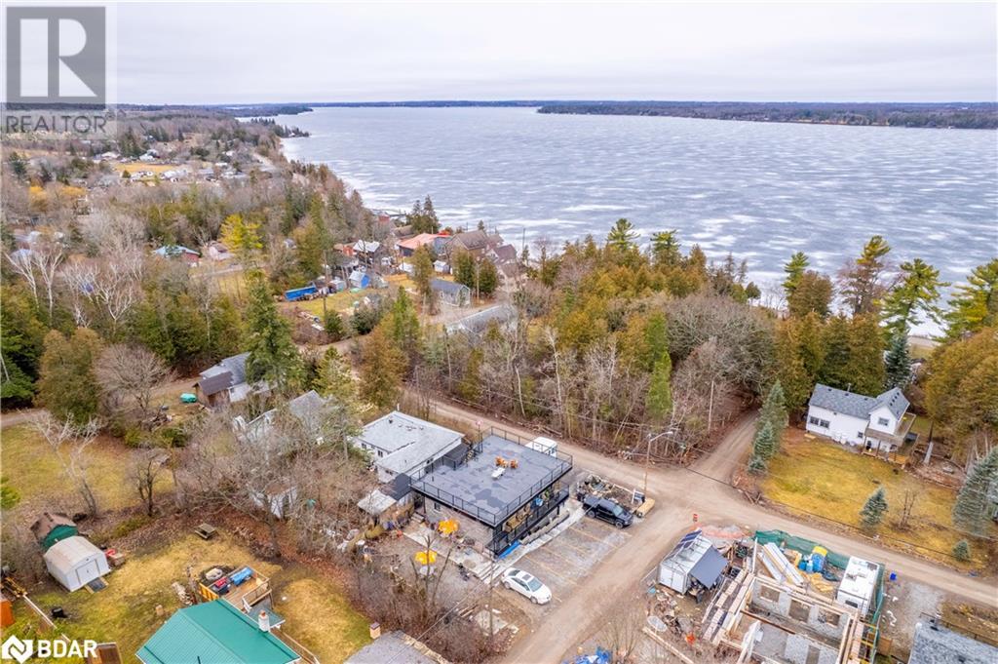203 Catherine Street Unit# 602
Ottawa, Ontario
One bedroom + den with parking One of Ottawa's most sought after condominiums. This modern building features resort-like facilities all in an unbeatable location. Walking distance to Bank Street, shopping, restaurants, coffee shops and transit. Elegant 1 bedroom + den (681 sq. ft. of living space) plus a 77sq. ft. Northeast facing terrace with a beautiful view of the City. The unit boasts exposed concrete 9 Ft. floor to ceiling windows, stainless steel appliances, stone countertops, custom room darkening blinds, convenient in unit laundry with hardwood flooring throughout. The terrace has a natural gas bbq hook up to make entertaining that much easier. One underground heated parking spot included. (id:50787)
Comfree
179 Martin Street
King (King City), Ontario
This incredible 2.37-acre property in high-demand King City offers a rare opportunity for both nature enthusiasts and savvy investors. With dimensions of 163x632 feet, the land is surrounded by multi-million-dollar homes, and its northern and northeastern edges have already seen significant development, with neighboring houses extending close to the yard. For an experienced land developer, this premium lot holds immense potential, making it a truly valuable investment. The home itself is in excellent condition, maintained above average standards. Recent upgrades, including the installation of Enbridge gas in 2023, have enhanced energy efficiency. The main floor features 1,800 square feet of living space with three bedrooms and two bathrooms, while the 1,000-square-foot walkout basement offers versatile options for additional living space or rental income. Whether you envision developing the land, enjoying the home for personal use, or generating rental income, this property is a rare find in a prestigious location. (id:50787)
First Class Realty Inc.
Ph5 - 88 Broadway Avenue
Toronto (Mount Pleasant West), Ontario
Welcome to Penthouse 5 at 88 Broadway, where elegance and style meet location. There is a lot you will appreciate about this spacious, light-filled, two bedroom, two bathroom, 985 square foot corner unit. The large foyer with closet creates an ideal separation of space and an added sense of privacy. Of particular note is the large primary bedroom with ensuite and large walk-in closet. The dining and living room (with walkout to balcony), feature a clear view looking north and west. The living room includes custom built-in cabinets with a Murphy bed and sliding frosted glass doors separating the living and dining rooms. This versatile space can function as a guest room. The property also features ten foot smooth finished ceilings throughout, hardwood flooring throughout, and crown moulding in the living room, dining room, and foyer. Comes with one parking spot and two lockers. Building Amenities Include 24-Hour Concierge, Gym, Indoor Pool, Party Room and 9th Floor Terrace With Bbq. **EXTRAS** Location Offers Quick Access To Shops, Pubs & Restaurants In Yonge And Eglinton. Short Walk To Ttc. In Catchment area For North Toronto Collegiate. (id:50787)
Sage Real Estate Limited
1354 1 Side Road
Burlington, Ontario
Discover the epitome of luxury living with over 7500 sq ft of finished living in this stunning country property, just minutes from city amenities situated across from the exclusive Hidden Lake Golf Course. This expansive home features four generously sized bedrooms on the second floor, complemented by two well appointed shared bathrooms. The main floor boasts a serene primary suite with an ensuite bath and walk-in closet, while the heart of the home is a chef’s dream: an expansive kitchen outfitted with granite countertops, a convenient pot filler, a gas cooktop, built-in oven, and two dishwashers. The east wing offers a thoughtfully designed two-piece bath, a laundry room with a pet wash station, and a self-contained suite complete with a spacious bedroom, massive bathroom, kitchen with quartz island, and cozy family room with a fireplace. The fully finished basement adds even more appeal, featuring an exercise room, a four-piece bath, a wine room, a wet bar, a recreation room with a pool table, and a golf simulator area, perfect for entertainment and relaxation. Step outside to the huge covered composite deck featuring a fireplace, ideal for gatherings or tranquil evenings, all set on 0.69 acres with an ideal space for an inground pool. Park all of your cars in the 2 attached garages (double and 2.5 car). Experience the perfect blend of tranquility and modern luxury in this exceptional home. (id:50787)
Sutton Group Quantum Realty In
8 - 5 Invermara Court
Orillia, Ontario
Discover the epitome of luxury living at this magnificent freehold home in Sophie's Landing on Lake Simcoe. Custom designed with entertaining in mind, this home features all the modern amenities and rare parking for 4 vehicles including a garage plus attached carport. Step inside to find hardwood flooring throughout the main floor, enhancing the elegance of the spacious interior. The gourmet kitchen is a chef's dream with a large 4x6 island, granite countertops, and high end appliances. The open concept layout flows seamlessly into the living and dining areas, perfect for hosting gatherings. The primary suite is a private retreat with a jet tub, separate ceramic shower and a large walk-in closet. Other notable features include crown moldings and large windows that flood the home with natural light. The finished basement offers additional living space with a guest room, full bathroom, rec room with rough-in for a wet bar, a den or office, and ample storage space.. Outside, the corner lot location boasts an armour stone patio and stone driveway, complemented by landscaping that enhances curb appeal. Enjoy the resort style amenities of Sophie's Landing, including a saltwater pool, outdoor showers, recreation centre, docks, kayak launch, sandy beach area and scenic trails along the 900 feet of Lake Simcoe shoreline. This is a rare opportunity to own a home that combines luxury, comfort, and waterfront access in a prestigious community. Schedule your private viewing today and experience the lifestyle offered by this exceptional property. **EXTRAS** BBQs Permitted, Club House, Communal Waterfront Area, Exercise Room, Games Room, Party Room, Pool, Shared Dock, Common Elements include Ground Maintenance/Landscaping, Private Garbage Removal, Property Management Fees, Snow Removal (id:50787)
Nine Mile Realty
70 Dalmatian Crescent
Toronto (Highland Creek), Ontario
Welcome to this spacious and beautifully designed three-bedroom bright basement apartment, perfect for working professionals, students, or families seeking comfort and convenience. Located in a family-friendly and safe neighborhood, this home offers generous-sized bedrooms and an extra-large kitchen featuring a built-in island that doubles as a dining space. Modern bathroom and shared laundry. Situated close to the University of Toronto, Centennial College, the Pan Am Centre, and with easy access to Highway 401 and public transit, this location ensures a seamless commute. Available from February 1st. Its an ideal choice for those seeking a comfortable, peaceful living environment. This is a no-pet, non-smoking unit. Parking Available For Extra Cost. Applicants are to provide a job letter, proof of income, credit report, and references. Don't miss out on this fantastic opportunity and schedule a viewing today! **EXTRAS** Move-In Ready Apartment. Parking Available For Extra Cost. (id:50787)
On The Block
606 - 2511 Lakeshore Road W
Oakville (1001 - Br Bronte), Ontario
Fabulous Opportunity For Carefree Condo Living In One Of Bronte's Most Sought-After Locations, Bronte Harbour Club, Nestled On The Shores Of Bronte Creek. Situated Steps From Lake Ontario, Bronte Yacht Club, Restaurants, Cafes And Shopping. This Condo Is Loaded With Amenities Like An Indoor Pool, Games Room, Gym, Community Social Club, Party/Meeting Room And Guest Suites! Comes With One Parking Spot And One Locker. Walk Out Back To The Oasis That Has Direct Access To Bronte Creek. Enjoy The Nature Of All Seasons! (id:50787)
Royal LePage Realty Centre
14 - 61 Vienna Road
Tillsonburg, Ontario
Welcome to 61 Vienna Road, Unit 14, in Charming Tillsonburg! This Modern Common Element 3- Bedroom Freehold Townhouse, Built in 2021, Offers Stylish Updates and a Serene Setting. Features Laminate Flooring on the Main Level and Upstairs, Ensuring a Clean, Modern Aesthetic. The Main Floor Layout Boasts an Open-concept Kitchen With a Large Island, Stainless Steel Appliances and a Walk-out to Upper Deck. The Spacious Living Area Overlooks Greenspace, With a Private Patio and Extended Yard. Upstairs, the Primary Bedroom Includes a Walk-in Closet and 4-piece Ensuite W/double Sinks, While Two Additional Bedrooms Share a 4-piece Bath. The Home Also Features a Double Car Garage With 2 Additional Parking Spaces Outside. The Unfinished Basement Includes a Walk-out to a Tranquil & Private Backyard With No Other Homes Behind It. Located Near Shopping, Trails, and a Conservation Area, This Move-in-ready Home Blends Modern Updates With Outdoor Space. This Home is Perfect Both for Entertaining and Enjoying the Great Outdoors. Book Your Showing Today! (id:50787)
RE/MAX Royal Properties Realty
15 Delaware Street
St. Catharines (445 - Facer), Ontario
This is an exceptional turnkey investment opportunity! This fully renovated and well-maintained detached property features three distinct units: a spacious 3-bedroom unit, a comfortable 2-bedroom unit, and a cozy 1-bedroom unit. Each unit is upgraded with modern finishes, including newer flooring and appliances, offering a stylish and durable living space. Located in a quiet, family-friendly neighborhood, this property provides easy access to major highways, downtown St. Catharine's, and local schools, making it an ideal location for tenants. Additionally, the property is in the final stages of being designated a legal triplex by the City of St. Catharine's, adding further value to this hassle-free investment. Private Financing available - rate as low as 4% OAC* (id:50787)
Search Realty Corp.
Bsmt - 18 Wellman Drive
Richmond Hill (Oak Ridges Lake Wilcox), Ontario
Brand New Legally Finished Basement Apartment With Separate Entrance & 9 Ft Ceiling In a Quiet And Family-Friendly Neighbourhood. Two Bedrooms With One Full Bathroom and One Powder Room. Spacious Living Area Has Pot Lights Installed. Upgraded Large Windows Bring Additional Natural Light. Open Concept Kitchen W/Stainless Steel Appliances. Two Parking Spots Included - One Regular Vehicle on Driveway & One Smaller Sedan on Driveway Extension. Tenant Shares 30% Of Heat, Hydro And Water Costs. Tenant Shares The Responsibility Of Snow Removal In Winter. Tenant Obtains Tenant Insurance. Landlord Retains Separate Room In The Basement For Own Use. **EXTRAS** Brand New Appliances: Fridge, Gas Stove, Hood Fan, Washer, Dryer. Kitchen Island, Elfs, Window Coverings. (id:50787)
Nu Stream Realty (Toronto) Inc.
41 - 150 Gateshead Crescent
Hamilton (Stoney Creek), Ontario
CLICK ON MULTIMEDIA LINK BELOW FOR FLOOR PLANS, VIDEO AND INTERACTIVE (DOLLHOUSE) TOUR AND MORE! Welcome to the condo townhouse prize lot of Gateshead in the beautiful city of Stoney Creek. This south facing location has a wonderful nature view of the Niagara Escarpment. It is just tiny steps away from Cherry Heights park for children to enjoy several sporting fields and play grounds. Within steps to Stoney Brook Manor to visit elder family members if need be now or in the future. An excellent walk score that boasts both a short jaunt to catholic and public elementary schools as well as a catholic high school. A short walk to public transportation and too many amenities to mention makes this location ideal. You simply can not renovate the fact that your new home is an end unit, has a driveway to support 2 cars, a garage and access directly from a city road without entering and navigating speed bumps, twists and turns in the survey. You will notice newly upgraded stairs leading to fresh new floors, door and light fixtures in the 3 well sized bedrooms. The main floor has a walk out to the backyard that accepts the setting sun light to the west ready for your patio set and BBQ. Not a fan of the sun simply close the California shutters throughout the home. As mentioned keep one of your cars warm in the winter in the garage and access it through an interior door. An automatic garage door opener and central vacuum system make this property even more convenient. The rec room in the basement with an electric fireplace and is ready for your families enjoyment watching sporting events or just keeping safe, sound and warm spending time with your family or friends. What else could you ask for in a condo townhouse? (id:50787)
Century 21 Miller Real Estate Ltd.
281 Main Street N
Brampton (Downtown Brampton), Ontario
This exceptional corner lot mixed-use property in Brampton presents a unique live/work opportunity, offering both residential and commercial potential in one of the city's most desirable locations. Just steps from the Brampton Go Station, Algoma University, and key amenities, the property features a versatile ground-floor office space and a spacious 3-bedroom apartment upstairs with a separate entrance and private rear deck. With CMU3 / DPS zoning, the property allows for a variety of commercial uses including an art gallery, bed & breakfast, children or seniors activity centre, medical office, restaurant, hotel, custom workshop, and more. Additional permitted uses include multiple residential dwellings, duplexes, and street townhouses, making this an ideal investment opportunity for entrepreneurs or those looking to live and work in a prime location. The property includes ample parking for up to six cars and is accompanied by an up-to-date survey. Please refer to the MLS listing attachment for further details. (id:50787)
Century 21 Paramount Realty Inc.
59 Cannon Street W
Hamilton (Strathcona), Ontario
Ideal investor Opportunity in Prime West Hamilton This vacant, income-generating property offers a rare chance to own a multi-residential investment in one of Hamilton's most vibrant and sought-after neighborhoods. Featuring 5 self-contained units, each with separate entrances, this charming character home offers over 3,250 sq ft of finished living space and significant income potential. The unit breakdown includes: Main Floor: Spacious 2-bedroom unit (potential for a 3rd bedroom), kitchen, and 3-piece bath. Second Floor: 2-bedroom unit with kitchen and 4-piece bath. Two 1-Bedroom units Units: Each is a 1-bedroom unit with its own kitchen and 3-piece bath. One Additional Detached unit: This is a large bachelor unit with a 3-piece bath. The property also includes 3 separate hydro meters, 2 hot water heaters, and a new H/E boiler for efficient heating. Situated steps from James Streets diners, boutiques, and the local farmers' market, this property benefits from an unbeatable location. Tenants will love the proximity to Bayfront Park, King Williams bustling restaurants, and the convenience of amenities like a walk-in clinic, pharmacy, dentists, and local grocers all right outside the doorstep. For commuters, the property is just minutes from Highway 403, offering easy access to Toronto and surrounding areas. The area also boasts plenty of nightlife, bars, a cinema/movie theatre, and is steps away from the up-and-coming sports venue. (id:50787)
RE/MAX Escarpment Realty Inc.
1525 - 50 Power Street
Toronto (Moss Park), Ontario
Welcome To Unit 1525 At The Sought-after Home On Power Building! This Stunning 2-bedroom, 2-bathroom Open-concept Suite Combines Modern City Living With Sleek Finishes, High Ceilings, And A Thoughtfully Designed Layout. The Contemporary Kitchen Features Integrated Appliances, While The Primary Bedroom Boasts Floor-to-ceiling Windows, A Spacious Closet, And A Stylish Ensuite Bathroom.The Open Living Area Is Perfect For Relaxing Or Entertaining, With Breathtaking City Views That Extend To The Expansive Balcony. Unit Comes With Blackout Window Coverings, and Closet Organizers. Ideally Situated Just Steps From The TTC, Vibrant Art Galleries, Entertainment Venues, And Some Of The City's Best Restaurants, This Unit Offers A Lifestyle Of Convenience And Sophistication. Don't Miss Your Chance To Live In One Of Toronto's Most Desirable Neighborhoods! (id:50787)
Sotheby's International Realty Canada
31 Silver Birch Street
Kawartha Lakes, Ontario
Large Custom Fully Stoned House Located off the shores of Sturgeon Lake in the Kawarthas In The Popular Lake-Side Village Of Thurstonia, This property features 3 Bedrooms And 2 Bathrooms Upstairs And 1 Bedroom, 1 bath On The Lower Level With Walk-Out. 2 Full Kitchens. Beautiful Modern Elevation With 9 Ft Ceilings. Also features a massive rooftop patio designed to have another floor added currently a 1400 sq foot roof top patio offering 360 degree views of the lake, sunsets and nature! Extensive Wrap Around Glass Railings And Heated Sidewalks. 2 Car Garage With 10 Ft Ceilings For Hoist And Access To Lower Level. Beautiful Koi Pond. (id:50787)
RE/MAX West Realty Inc.
31 Silver Birch Street
Dunsford, Ontario
Large Custom Fully Stoned House Located off the shores of Sturgeon Lake in the Kawarthas In The Popular Lake-Side Village Of Thurstonia, This property features 3 Bedrooms And 2 Bathrooms Upstairs And 1 Bedroom, 1 bath On The Lower Level With Walk-Out. 2 Full Kitchens. Beautiful Modern Elevation With 9 Ft Ceilings. Also features a massive rooftop patio designed to have another floor added currently a 1400 sq foot roof top patio offering 360 degree views of the lake, sunsets and nature! Extensive Wrap Around Glass Railings And Heated Sidewalks. 2 Car Garage With 10 Ft Ceilings For Hoist And Access To Lower Level. Beautiful Koi Pond. (id:50787)
RE/MAX West Realty Inc.
58 - 1215 Queensway E
Mississauga (Dixie), Ontario
Main Floor Modern Office Space Available. Zoning Allows Many Uses - Great For A Professional Office Space. Excellent Location - Minutes To Etobicoke Situated At The Mississauga/Etobicoke Border. Conveniently Located Minutes To HWYS QEW/427/401/403/ Sherway Gardens. Steps To Mississauga Public Transit. **EXTRAS** 2 Piece Bathroom Rough-In & Kitchenette Rough-In (To Be Finished). Extra Storage Space/Utility Room. (id:50787)
RE/MAX Professionals Inc.
2 - 18 Papple Road
Brant (Brantford Twp), Ontario
Brand new 1,400 Industrial / Commercial unit ready for immediate occupancy. 22 ft clear interior height. At grade 1 Interior access 10 x 12overhead doors. Easy access to Highway 403. Rent to be scaled over the 5 year period. **EXTRAS** Many uses permitted. (See attached by-law) (id:50787)
Coldwell Banker The Real Estate Centre
4-5 - 18 Papple Road
Brant (Brantford Twp), Ontario
Brand new 1,400 Industrial / Commercial unit ready for immediate occupancy. 22 ft clear interior height. At grade 1 Interior access 10 x 12overhead doors. Easy access to Highway 403. Rent to be scaled over the 5 year period. **EXTRAS** Many uses permitted. (See attached by-law) (id:50787)
Coldwell Banker The Real Estate Centre
3-4-5 - 18 Papple Road
Brant (Brantford Twp), Ontario
Brand new 4,200 Industrial / Commercial unit ready for immediate occupancy. 22 ft clear interior height. At grade 3 Interior access 10 x 12 overhead doors. Easy acceSs to Highway 403. Rent to be scaled over the 5 year period. **EXTRAS** Many uses permitted. (See attached by-law) (id:50787)
Coldwell Banker The Real Estate Centre
1021 Upper Thames Drive
Woodstock, Ontario
Welcome to spacious home with Customized enlarged & upgraded kitchen w/extra cabinets. Open concept with 9ft ceilings on the main floor. Kitchen-Hallway large tiles. Living/dinning room/stairs-hardwood. Carpeted bedrooms. Great location home of 2460sq ft, 4bdrms, 2.5 Baths-the largest Harrington model. Side entrance to mud room. Upstairs Laundry. Double Door to Master Bdrm. Double Sinks Upstairs Baths. Next to Pittock Conversation camp site/trails/fishing. Freehold, detached home with extra deep lot for gardening or enjoyment. Plenty of backyard to build your pool and summer retreat /fire pit. All fenced in with 10x10ft enlarged deck. Extensive shelving units in garage & cool room. Including: Stainless Steel Fridge, Gas Stove, Dishwasher, Washer, Dryer, Lights & Fixtures, A/C. Rental Water Heater & Cullighan's Water Softener. Within driving distance to soccer fields, playground, hospital, Toyota, Shopping, Serviced by school & city buses. Wired for high speed Bell Fibe. (id:50787)
Comfree
Main B - 1715 Rossland Road
Whitby (Blue Grass Meadows), Ontario
Large Two Bedrooms Main Floor Ranch-Style Detached Bungalow In A Great Location!!! Close To Amenities Highways, Public Transit, Schools And More And More!!!!.No Sharing Of Laundry - Ensuite Laundry. Two Parking Spaces Available. Great Size Backyard For Entertainment. Legal Triplex!!!! **EXTRAS** Fridge, Stove, Washer/Dryer & Microwave. Utilities (Water, Heat And Hydro) -$200 A Mth. Req. Info: Tenants Ins, First And Last Month Rent, Ref, Employment Letter, Pay Stubs, Rental Appl, Current Equifax Report With Credit Score. (id:50787)
Right At Home Realty
Bsmt - 27 Erindale Avenue
Orangeville, Ontario
Professionally Finished spacious Basement Apartment With Sep Entrance & Large, Bright 2 Bedroom, High ceiling. **EXTRAS** Experience Modern Comfort In This Newly Renovated Basement Comes With, Stove, Kitchen Hood, Washer & Dryer, Including 1 Parking Spot In The Driveway, Tenants Pay 35% Of Monthly Utility Cost. (id:50787)
Ipro Realty Ltd.
2908 - 125 Blue Jay Way
Toronto (Waterfront Communities), Ontario
Bright and luxtury 2 Bedroom and 2 Washroom plus Den, One parking spot, Corner Unit in High demand entertainment district and the Heart of Downtown toronto, facing North and east, 24 Hour concierge, Private indoor Pool, Party room, Lounge. (id:50787)
Aimhome Realty Inc.

