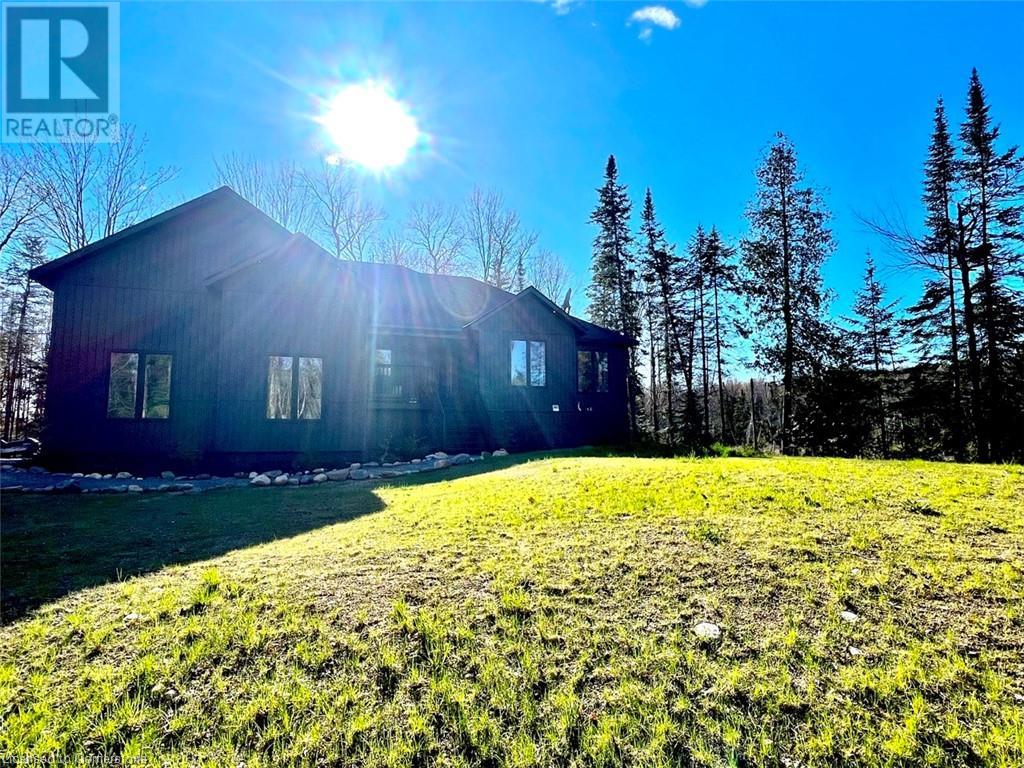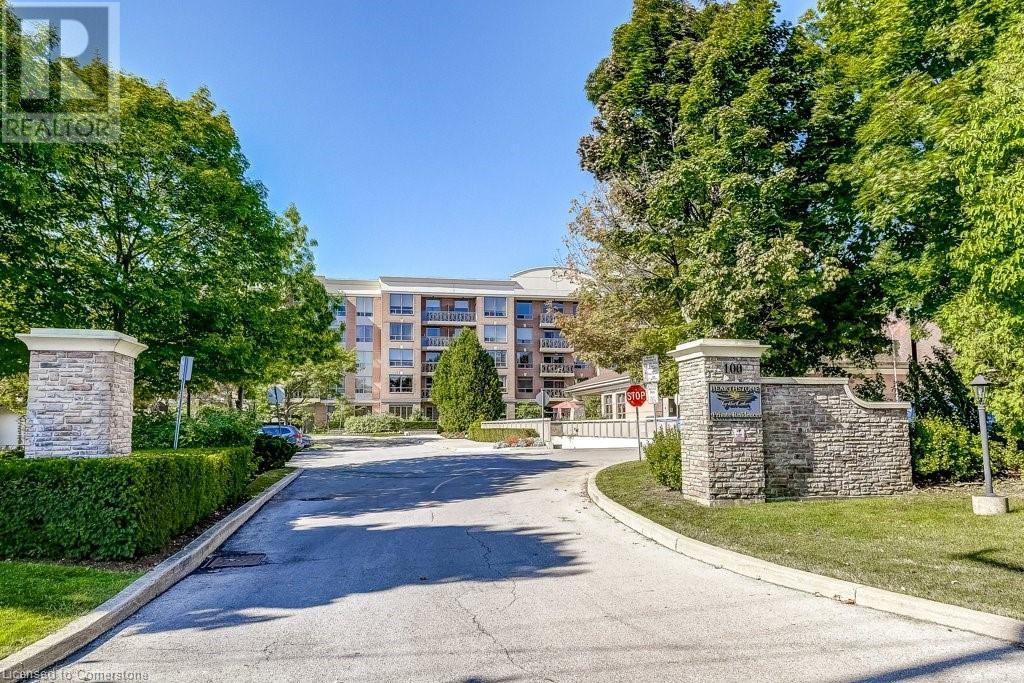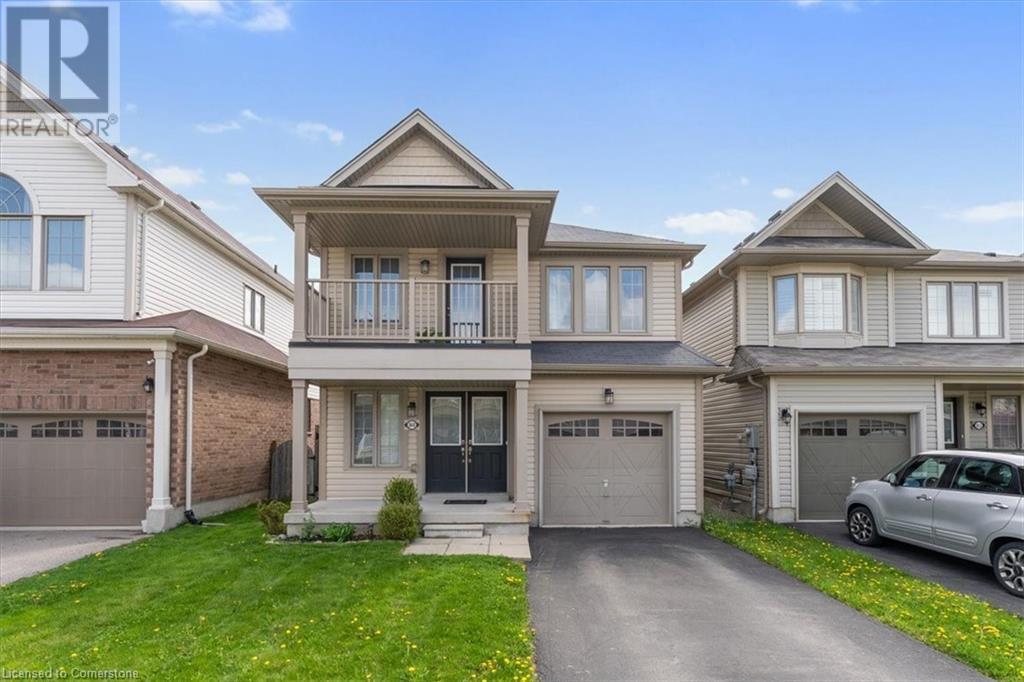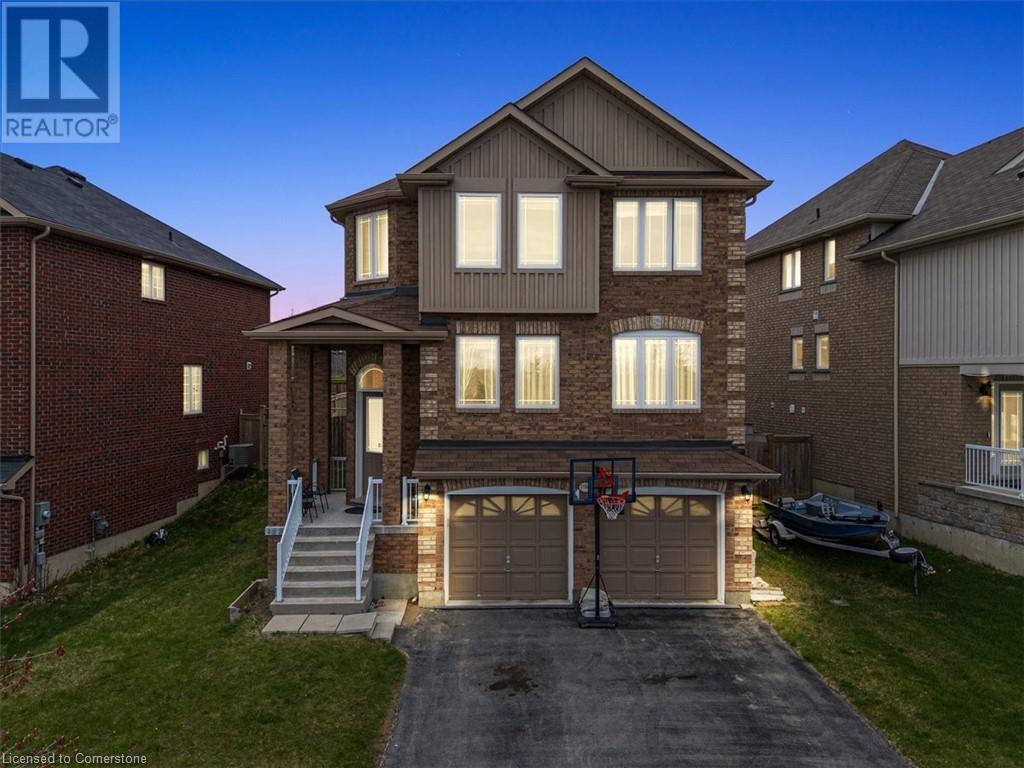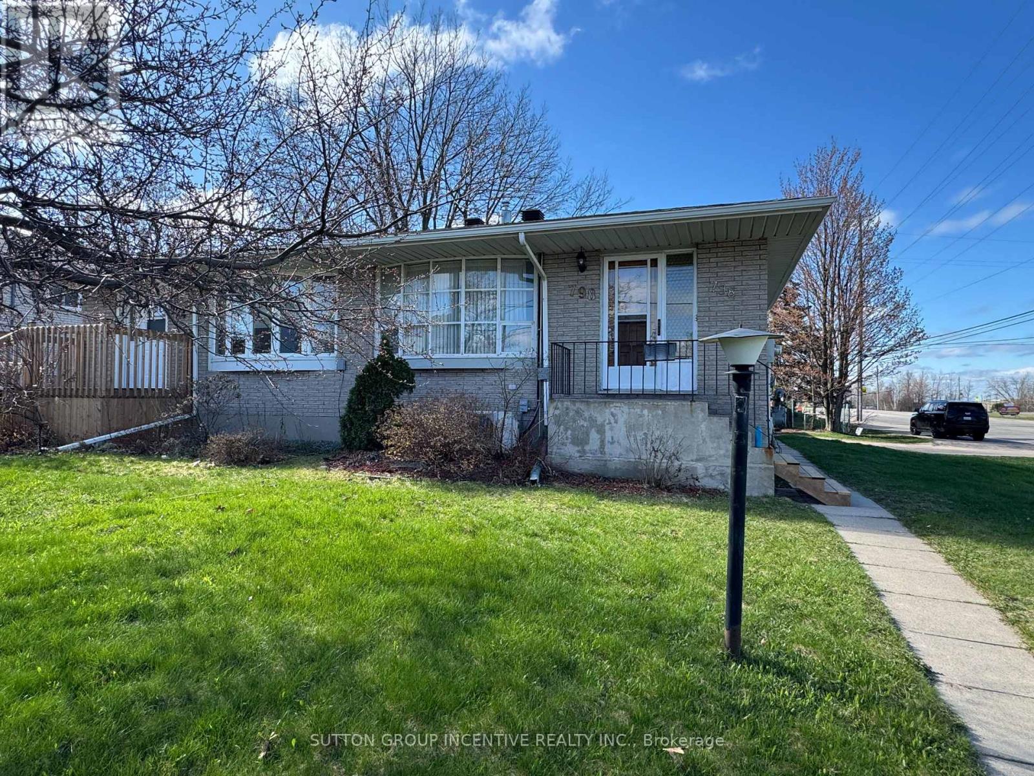537 Valridge Drive
Ancaster, Ontario
INCREDIBLE STYLE AND DESIGN! Check out this immaculate 4 bed, 3 bath two stry home with double garage and backyard oasis in A+ family neighbourhood. This home offers an open concept design perfect for entertaining and offers amazing natural light. Upgraded kitchen with island for extra seating, 2 pantries; quartz countertops, perfect for the chef in any family. Living Rm with fireplace perfect for family games and movie nights. The main flr is complete with 2 pce powder rm and the convenience of main flr laundry. Upstairs offers 4 spacious beds, (master with 5 pce spa like ensuite) and an additional 4 pce bath. The lower level offers even more space with large rec rm and kitchenette area, large gym area, utility room with storage plus a cold room. Prepare to be WOWED by this backyard with large inground pool; hot tub, concrete patio area for entertaining, sunbathing seating,and a spacious lawn area. Great Ancaster location for premium schools, parks, recreation, hiking, shopping, excellent highways access. Roof done 2024 and still has warranty. This one is MOVE IN Ready!!! (id:50787)
RE/MAX Escarpment Realty Inc.
770 Hager Avenue Unit# 1009
Burlington, Ontario
Welcome to Hager Creek Place, located at 770 Hager Ave in Downtown Burlington. Unit 1009 is a spacious two bedroom apartment with a west-facing view, featuring 850 sq ft of recently updated living space. The modern kitchen includes brand-new appliances, a stylish backsplash, and sleek countertops. You'll also enjoy the updated bathroom and beautifully refinished floors throughout the unit. Step out onto your private balcony for stunning panoramic views from Lake Ontario to the Niagara Escarpment. The monthly rent covers electricity, water, & heating; you will only need to pay for cable and internet. Covered parking is available for an additional $110 per month. This apartment is ideally located within walking distance of the GO Train and other public transit options, making commuting easy. You'll find a variety of grocery stores, cafes, restaurants, and shops just steps away, as well as three elementary schools, Central High School, and Wellington Park, which offers an outdoor track for recreational activities. For those needing quick access to major highways, the QEW and 407 are easily reachable, and Mapleview Mall is a short drive away for all your shopping needs. Situated in a safe, family-friendly neighbourhood, this vibrant downtown location is the perfect place to call home. Don’t miss this fantastic opportunity! (id:50787)
Chestnut Park Real Estate Ltd.
33 - 10 Esterbrooke Avenue
Toronto (Don Valley Village), Ontario
Situated in one of the city's most sought-after neighborhoods, this beautifully maintained townhome offers the perfect blend of comfort, style, and convenience. Ideal for professionals, couples, or growing families, the home features a freshly painted interior and a bright, open-concept layout that invites natural light and effortless living. With four spacious bedrooms, there's plenty of room for both relaxation and productivity. Whether you're entertaining guests or spending quality time with family, the versatile floor plan adapts to your lifestyle. Set in a safe, welcoming community, you'll be steps away from top-rated schools, green parks, and everyday essentials. Enjoy the ease of walking to the subway and Fairview Mall, with quick access to Highway 401 and the DVP making commutes and errands a breeze. This townhome isn't just a place to live its an opportunity to enjoy the best of urban life in a connected, family-friendly neighborhood. Don't miss your chance to call it home! (id:50787)
Union Capital Realty
65 Speers Road Unit# 413
Oakville, Ontario
Beautifully maintained 2-bedroom unit in Empire’s sought-after Rain Condos, ideally located in the heart of Oakville. Just a short walk to the GO Train station and shopping centre, and minutes by car to the YMCA, Appleby College, downtown Oakville, and major highways. This bright and spacious suite offers approximately 700 sq. ft. of interior living space, plus a massive 330 sq. ft. southwest-facing terrace — one of only three between both buildings, accessible from both the living room and primary bedroom. This rare outdoor space nearly doubles your living area for three seasons, providing over 1,000 sq. ft. of personal entertaining space. Featuring 9’ ceilings and engineered hardwood flooring throughout, with the convenience of ensuite laundry. Includes one underground parking space and a same-floor locker. Enjoy premium building amenities including an indoor pool, fully equipped gym, yoga studio, sauna, cold plunge, hot tub, pet wash station, car wash, party room, and more. Building is pet friendly! Book your private showing today. (id:50787)
Keller Williams Edge Realty
12407 County Road 503
Tory Hill, Ontario
Welcome home to this newly built luxury residence, seated on 12.83 acres, only 20 minutes from the quaint town of Haliburton. Beautifully designed, this 3 bedroom, 3 full bath (plus den) offers the perfect blend of upscale comfort and serene rural charm. High-speed internet makes it perfect for working from home. Bathed in natural light, the interior exudes warmth and elegance with its open concept layout, plus 9 ft ceilings and massive windows with picturesque views of the forest behind the house. At the heart of the home is a gorgeous chef’s kitchen appointed with premium appliances, quartz countertops and a generous 7 ft island. Boasting massive amounts of storage in the Amish-built custom cabinetry, this kitchen is perfect for effortless entertaining and endless culinary pursuits. The primary suite is a private sanctuary, complete with a spa-inspired ensuite with double sinks, walk-in shower and large walk-in closet. 2 additional bedrooms on the main level are bathed in natural light by floor to ceiling windows and the primary bath completes this level with a tub/shower combo. The basement level of this home is immaculately finished with an expansive recreational space or family room. The rest of the space on this level can be used for a home gym, theatre, office, or flex space as desired. The basement has two generous storage rooms, an office/den and a full bath with tub/shower combo. Outdoor living is equally exceptional here, with a peaceful covered rear deck perfect for relaxing on those warm summer nights or enjoying dinners after work. The front covered porch offers space for watching the sunrise. The high ceiling two-car garage is perfect for your recreational vehicles, extra storage, and/or a workshop space. This sizeable 12.83 acreage offers endless possibilities from starting a garden, hobby farm with animals, or crafting maple syrup. Consider this your opportunity to own an elegant rural retreat that offers both fun and freedom at an affordable price. (id:50787)
RE/MAX Escarpment Realty Inc.
499 Aberdeen Avenue
Vaughan (East Woodbridge), Ontario
Welcome to this beautifully updated and inviting detached home in the heart of East Woodbridge where comfort, style, and family living come together. Thoughtfully designed with 4 spacious bedrooms and 4 modern bathrooms, this home offers an ideal layout for everyday living and entertaining. The bright and open main floor features expansive living and family rooms, perfect for gatherings or cozy evenings in. The upgraded kitchen is a true centerpiece, complete with contemporary finishes and ample space for family meals and connection. Step outside and enjoy unparalleled walkability to top-rated schools, multiple parks, the local recreation centre, library, and more making this location perfect for growing families seeking convenience and community. Downstairs, the fully finished basement offers a versatile space for entertainment, relaxation, or extended family living. With a private entrance through the garage, it can easily be transformed into an in-law suite or income-generating rental. This is a home that grows with your family and welcomes you at every stage. (id:50787)
RE/MAX Real Estate Centre Inc.
100 Burloak Drive Unit# 1517
Burlington, Ontario
Enjoy resort-style retirement living in this bright & spacious 2-bed, 2-bath PLUS den suite. STUNNING LAKE VIEWS from your private balcony & both BEDROOMS! Plenty of room to entertain in the open concept layout with separate living and dining areas, plus a cozy den. Large primary bedroom with double closets & a private 4-piece ensuite. The unit includes in-suite laundry, 1 underground parking, & 1 storage locker and is carpet free and painted in neutral colours. Designed for active, carefree lifestyles, this vibrant community features an indoor pool, gorgeous courtyard to enjoy summer days, fitness centre, library, games room, hair salon, & organized activities. Enjoy peace of mind with in-suite call buttons, on-site nursing, visiting doctors, concierge, one housekeeping (1 hr/month), & $260/month dining credit. Steps to the lake & minutes from Oakville & Burlington amenities, this is refined, maintenance-free living at its best. Don't miss out on owning this beautiful condo in the desirable retirement residence at Hearthstone by the lake! Book your private tour today. (id:50787)
Royal LePage Burloak Real Estate Services
222 Silverbirch Boulevard
Mount Hope, Ontario
Welcome to this charming detached bungalow nestled in the peaceful court setting of the sought-after Villages of Glancaster. Designed for easy living, this home offers everything on one convenient level featuring 2+1 bedrooms and 2 full bathrooms. The cozy family room opens to a private deck and backyard through sliding doors, perfect for relaxing or entertaining. Enjoy the ease of main floor laundry and the flexibility of a partially finished basement. The single-car garage includes inside entry, and the private driveway provides space for two vehicles. Take advantage of fantastic community amenities including an indoor pool, fitness centre, tennis and pickleball courts, and more. (id:50787)
RE/MAX Escarpment Golfi Realty Inc.
8648 Dogwood Crescent
Niagara Falls, Ontario
Welcome home to 8648 Dogwood Crescent, Niagara Falls! Located in a family-friendly neighbourhood, this charming detached two-storey home offers 1,300+ sq. ft. of comfortable living space, featuring 3 bedrooms and 3 bathrooms. Step inside to a spacious foyer that leads to a convenient 2-piece bathroom. The bright kitchen is highlighted by granite countertops, gas stove and flows seamlessly into the open-concept living and dining areas with updated flooring throughout. Enjoy easy access to the partially covered deck and fully fenced backyard through the patio doors perfect for entertaining or relaxing with the family. Once upstairs you will find the primary bedroom with large walk-in closet and 3pc bathroom ensuite, 2 additional bedrooms, the front bedroom has a lovely balcony perfect for morning coffee as the sun rises. 2nd floor also features the laundry room with sink. This home is ideal for growing families or anyone seeking a welcoming space in a desirable location close to all amenities, schools and public transportation. (id:50787)
RE/MAX Garden City Realty Inc.
80 Wyldewood Beach
Sherkston, Ontario
Welcome to your dream waterfront cottage at Sherkston Shores Park! This charming retreat offers three cozy bedrooms and one bathroom, making it perfect for family getaways or a serene escape. Step outside onto the expansive composite covered deck, where you can relax and enjoy breathtaking views of the water. Inside, the cottage features a comfortable and inviting interior designed for both relaxation and convenience. The property is financeable, making it an accessible opportunity for those looking to invest in a slice of paradise. Sherkston Shores Park is a vibrant community with a wealth of amenities right at your doorstep. Dive into fun at the park's impressive waterpark, let the kids explore the playgrounds, or challenge your family to a round of mini golf. For entertainment, there's an arcade, and dining options include restaurants, food trucks, and seasonal farmer's markets. With so much to do, you'll never be short of activities. This waterfront cottage offers the perfect blend of comfort and convenience in a lively and engaging environment. Don't miss your chance to own a piece of this exciting picturesque community! (id:50787)
RE/MAX Escarpment Realty Inc.
2190 Webster Boulevard
Innisfil, Ontario
Feast Your Eyes On This Meticulously Kept Home! Set On A Large Lot Nestled In A Popular Location. This Property Boosts Sun-filled Living Space With Large Living & Dining Spaces, 9ft Ceilings & Main Floor Laundry. Eat in Kitchen That Walks Out To Large Deck & Pool Sized Backyard Fit For Entertaining & Gardening, Master Bedroom Boosts 2 Large Walk In Closets & Large 5pc Ensuite. The Basement Is A Space To Do As Your Heart Desires - You Can Use As Gym, Office, Extra Bedrooms, In-law Suite - Basement Has Large Windows & Has A Walk Out From Garage. This Beautiful Neighbourhood Allows For Quick Access To The City By Way Of Access Through Highway 400 - Yet Still Enjoying The Serenity & Peacefulness Of Country Living With 5mins Drive To The Glimmering Lake Simcoe & It's Beaches, Trails & Parks. A Must See! (id:50787)
Royal LePage Signature Realty
798 Birchwood Road
North Bay (West End), Ontario
Things you will Love about this backsplit Semi in the West End: 4 Levels to utilize according to your specific needs! / 3 separate entry doors on 3 different levels / 2 bathrooms and 3 bedrooms or use Recroom as 4th bedroom/Detached Double Garage with separate workshop area/all a short bus ride from the University, College and Hospital/ Paved Driveway with parking space for 3 vehicles!! Just Imagine the possibilities! (id:50787)
Sutton Group Incentive Realty Inc.





