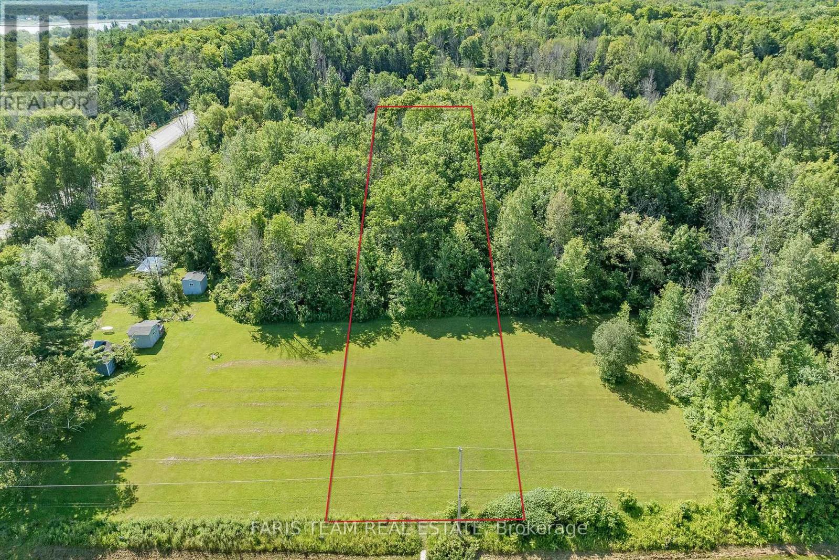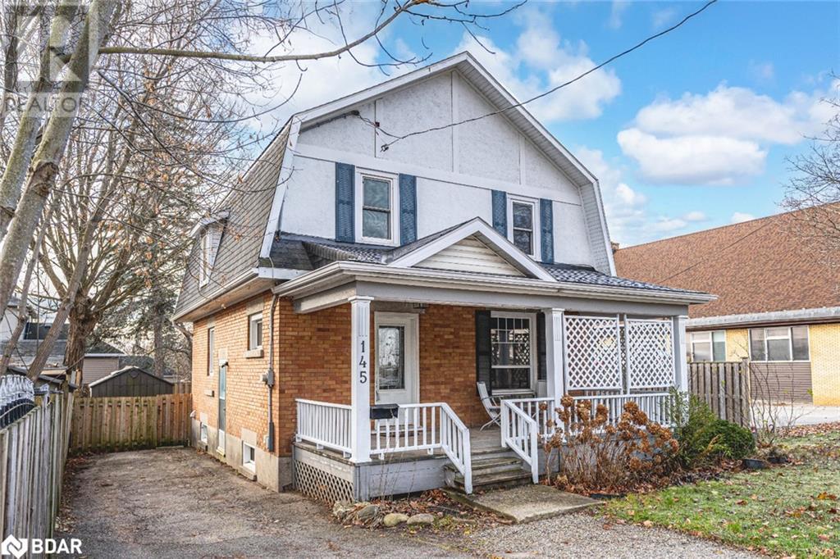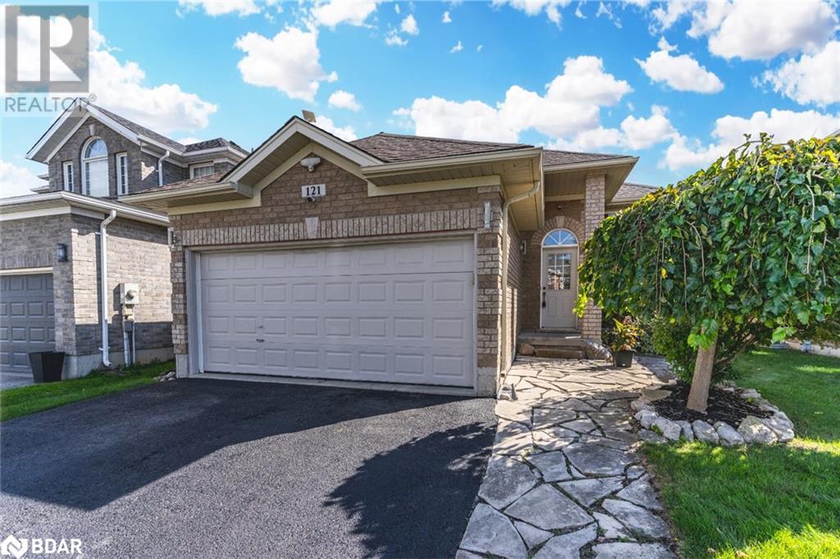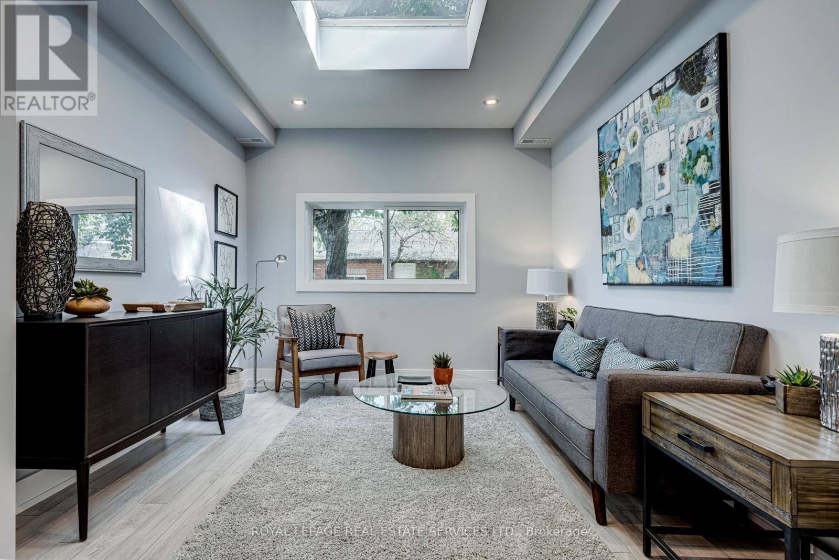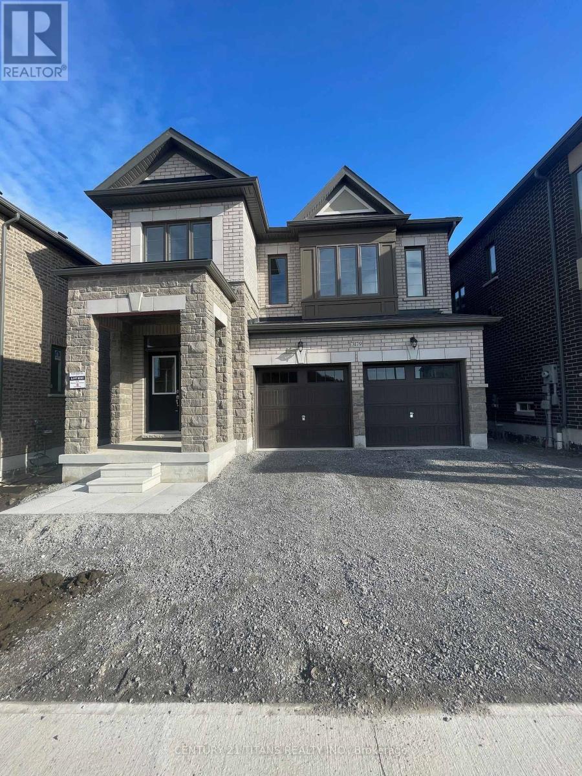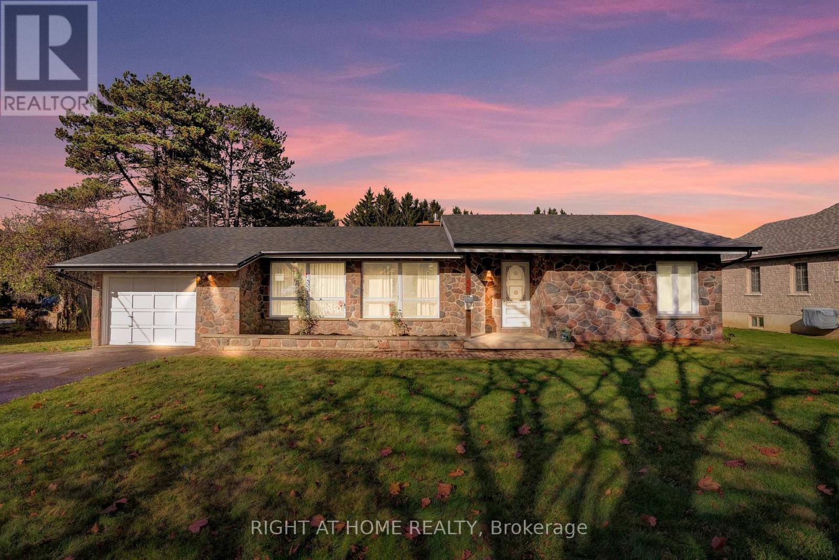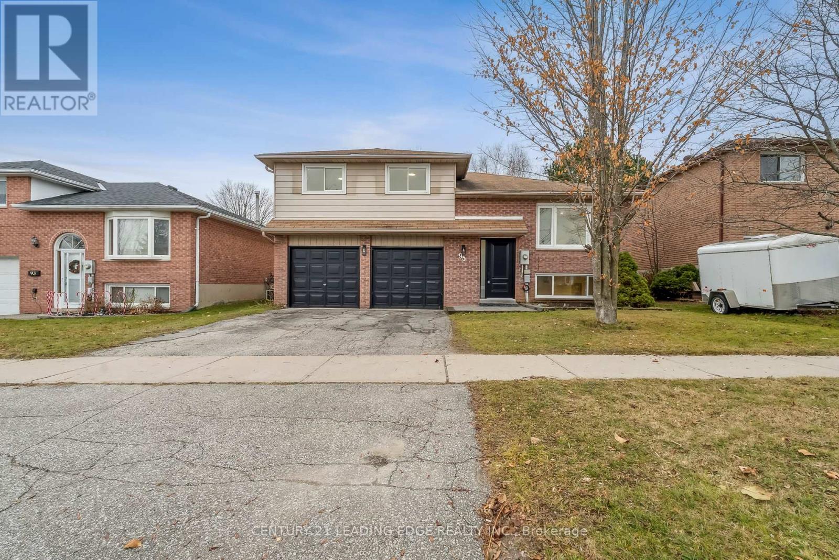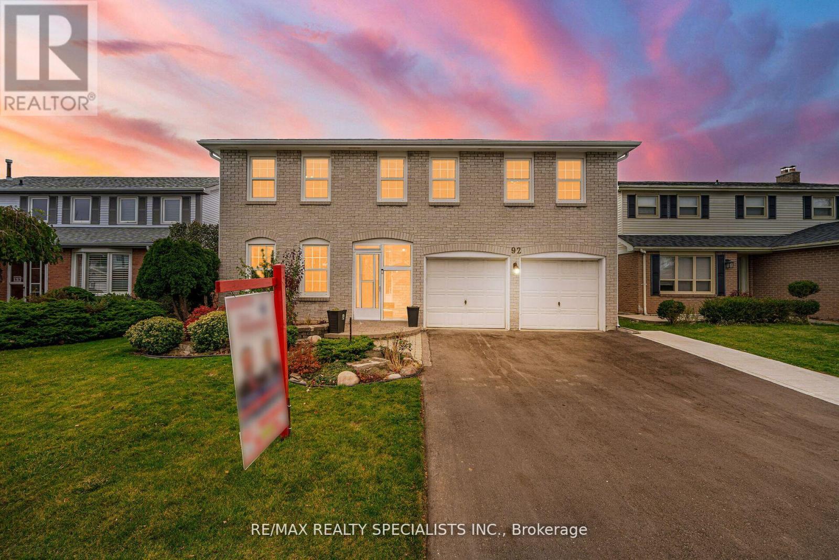96 Meadowview Avenue
Markham (Grandview), Ontario
A fantastic opportunity for builders, investors, or families looking to establish themselves in a premium neighbourhood. This solid brick bungalow sits on a spacious lot and offers the flexibility to rent out while planning a new build. Surrounded by prestigious multi-million-dollar homes, the property is a true investment in location and lifestyle.With Grandview Park as your neighbour, enjoy tranquility and green space while being just steps away from schools, shopping, transit, and all essential amenities.Buyers and agents are responsible for conducting their own due diligence. A property with potential like this is rareact now! (id:50787)
Right At Home Realty
704 - 1990 Bloor Street W
Toronto (High Park North), Ontario
INVESTORS ALERT! Unmatched, Highly Sought-after Bachelor Unit With Beautiful North Views InOne Of The Best Boutique Residences Of Bloor West Village, Next To Subway Station, Just AcrossFrom High Park. Large Floor To Ceiling Windows, Dark Flooring, A Sleek Modern Kitchen. Tens OfShops, Cafes & Restaurants Nearby. Excellent Access To All Amenities & Bloor TTC Line - EpicTransit Including UP Express to Airport / Downtown, And More.. Tenanted Furnished W/ FirstYears' Rent Paid Upfront! (id:50787)
RE/MAX Realtron Realty Inc.
2280 Winlord Place
Oshawa (Windfields), Ontario
Detached 4+1 Bedroom 4 Bath * New Engineered Hardwood Floors on Main * Kitchen with Granite Counters and Walk-Out to Deck * Pot Lights on Main Floor and Basement * Walk-Out Basement Apartment with Living Room, Bedroom, and 4 Pc Bath * Roof (3yrs) * Furnace (4yrs) * Minutes to Hwy 401/407, Costco, Durham College, Shopping, Banks and more * Updated 200 Amp Electric Panel with EV Charger (id:50787)
Century 21 Percy Fulton Ltd.
29 Eves Court
Newmarket (Glenway Estates), Ontario
A Rare Opportunity! Fantastic Home On Huge Diamond Shaped Lot In Glenway Estates! Located On A Quiet Court, This Delightful Home Features An Updated Kitchen With Quartz Counters, Backsplash & Tons Of Storage, Inviting Family Room With Focal Gas Fireplace & Walk-Out To Sensational Backyard, Approx. 200' Deep, With Beautiful Deck & Inground Swimming Pool. Nicely Finished Basement With Above Ground Windows, Fireplace & Bedroom. Updates Including Windows, Furnace, AC & Shingles. Excellent Location Only Steps To Upper Canada Mall, Transit, Great Schools, Parks, Ray Twinney Recreation Complex & Much More! Your Search Ends Here! **** EXTRAS **** Inclusions: Pool Heater, Gas Fireplace x2, All Shelving In Basement & Garage. All Windows (2023), Broadloom (2023). (id:50787)
RE/MAX Hallmark York Group Realty Ltd.
Tay Con 7 Pt Lot 3
Tay (Victoria Harbour), Ontario
Top 5 Reasons You Will Love This Property: 1) Conveniently located close to all essential amenities, providing easy access to shopping opportunities, dining options, schools, and recreational facilities 2) Newly approved building lot offering the perfect opportunity to create your dream home from the ground up 3) Both well and septic systems have been approved, ensuring a seamless setup for your new residence 4) Expansive lot fully ready for construction, making the building process smooth and efficient 5) Nestled in the highly desirable Victoria Harbour, within a charming community atmosphere and picturesque surroundings, ideal for a vibrant and fulfilling lifestyle. Visit our website for more detailed information. (id:50787)
Faris Team Real Estate
51 Hammill Heights
East Gwillimbury (Mt Albert), Ontario
Freehold townhome in beautiful Mount Albert, this 3-bedroom, 3-bathroom home is generously appointed and has many features. Open concept, garage access from inside, main floor powder room, gas fireplace in the living room, walkout to patio, 3 good-sized bedrooms, primary with walk-in closet and full ensuite, finished basement with space for an office and built-in sound system to name a few. Included in the purchase are the existing fridge, stove, dishwasher, microwave, washer (as-is, gets stuck on spin cycle sometimes) & dryer, garage door opener with clicker, all window coverings, all light fixtures, basement built-in speakers & receiver, all TV mounts, gazebo. **** EXTRAS **** Fenced backyard, large deck with gazebo along with enough room for green space. (id:50787)
RE/MAX Prime Properties
29 - 300 Esna Park Drive
Markham (Milliken Mills West), Ontario
Discover business freedom with property ownership in Markham's prime industrial hub with this 3,072 sq. ft. unit available for immediate occupancy. Designed for seamless logistics, this unit accommodates 40' trailers, offers 14' clear height, 60A power, and ""EMP-GE"" zoning. Vendor options for custom turnkey office build-outs & renovations, the space is easily adaptable to your needs. Great location just five minutes from Highway 404, with quick access to Highways 401 and 407 allowing easy transportation & shipping. Property features ample parking spaces, three site access points & alternative unit options up to 20,000 sqft. **** EXTRAS **** Recent completed property upgrades : New asphalt loading & parking lot, upgraded security cameras, fresh painted shipping & rear access doors. Upcoming Upgrades : New roof, LED exterior lighting, vestibule renovations. (id:50787)
Kolt Realty Inc.
2 - 47 Dawes Road
Toronto (East End-Danforth), Ontario
Newly renovated apartments located on the Bloor-Danforth subway line. TTC at your doorstep. Bright and spacious one bedroom + one bathroom apartments. Perfect for students. New kitchens and bathrooms, new appliances, quartz countertops, luxury vinyl flooring, zebra blinds throughout and more. One unit is available immediately, another unit will be available on January 1. **** EXTRAS **** Short walk to shopping, grocery stores, restaurants, entertainment, etc. Only minutes to downtown Toronto. Great low rent! (id:50787)
Right At Home Realty
2711 Peter Matthews Drive
Pickering, Ontario
Explore this outstanding freehold townhouse boasting 3 bedrooms and 2.5 bathrooms, located in the charming area of Rural Pickering. This home features a welcoming open-concept design with 9 ft smooth ceilings on the main floor, flooded with natural light from its ample large windows. The gourmet kitchen is truly remarkable, showcasing quartz countertops with a 3/4"" edge, an undermount sink, a pull-out faucet, and stainless steel appliances. Upgraded Renos greet you in the foyer.The three spacious bedrooms offer plenty of room, with the primary bedroom featuring generous closet storage. Other highlights include a properly located in a Brand New Subdivision, and a 2-car garage. This property enjoys a prime location with easy access to Highways 401, Shopping, AndSchools. (id:50787)
RE/MAX Millennium Real Estate
1341 Woodbine Avenue
Toronto (Woodbine-Lumsden), Ontario
Newly Renovated 3 Br Bungalow; 2 Parking Spots;Clean And Convenient; Minutes Walk From Woodbine Subway Station; Bus Stop At Door Front; Separate Entrance To Basement Unit (With Kitchen And 4 Piece Bth Rm); The lease price is for entire property; (id:50787)
Homelife Landmark Realty Inc.
26 Helena Avenue
Toronto (Wychwood), Ontario
Beloved Wychwood family friendly oriented neighbourhood near Wychwood Barns year round farmers market, playgrounds, community space, St Clair West restaurants/cafes and transit at your door. Situated in a coveted pocket of Wychwood Park on a 144' depth north facing lot this 3 bedroom semi detached house features the charm of leaded glass windows, hardwood flooring together with wood detailing. Features include 2 bathrooms, updated kitchen, main floor family room with walkout to deck and back garden, finished lower level with additional study/office room, and laneway access to 2 car parking garage. Great opportunity to make this house your dream home. (id:50787)
Slavens & Associates Real Estate Inc.
Upper L - 21 Delaware Avenue
Toronto (Palmerston-Little Italy), Ontario
Gorgeous and spacious upper level one bedroom apartment in trendy Palmerston/Little Italy. Features lovely cathedral ceilings in bedroom and living room. Ceiling fans in all rooms. Private entrance with sun kissed balcony. Steps to College St. and it's lively cafes, restaurants and shops. Walk score 88. Transit score 90 and Biking score 93. **** EXTRAS **** Gas cooking stove, ceiling fans in all rooms. Cathedral ceilings. Private balcony. Hydro and water included. (id:50787)
Sutton Group-Associates Realty Inc.
111 Sunrise Avenue
Toronto (Victoria Village), Ontario
12,500 Sq Ft Lot In Prime Location Conveniently Located Near All Major Highways And Public Transit. Lot Is Shared, Available For Heavy Equipment, Truck/Trailer Parking. **** EXTRAS **** High-Traffic Area With Surrounding Banks, RONA, Lowes, Canadian Tire, Walmart, And Much More! Future Eglinton LRT Currently Under Construction (id:50787)
RE/MAX Real Estate Centre Inc.
131 Maplewood Avenue
Toronto (Humewood-Cedarvale), Ontario
Hello new 3-bedroom home tucked into the vibrant and desirable St. Clair West neighborhood, this modern and fully renovated semi-detached home is a true gem. Bathed in natural light, the main floor boasts an, open concept living and dining area. The heart of the home is a sleek and stylish chef's kitchen, thoughtfully designed with high-end finishes and ample storage. A convenient mudroom off the main floor and a powder room add to the functionality and ease of daily life. Upstairs, you'll find an exceptional primary retreat with a spa-like bathroom and two additional well sized bedrooms, each offering plenty of space and natural light, making them perfect for rest and relaxation. The renovated lower level provides even more living space, featuring a large rec room that's ideal for family movie nights or a kids play area and loads of space for a home office, along with a beautiful, full bathroom and a separate laundry room. With its blend of modern updates and charming details, this home offers an exceptional opportunity for anyone looking to settle in a prime location, close to local schools, parks, and transit. Truly a must-see property! **** EXTRAS **** This is the opportunity to take advantage of great local schools, parks, shops and restaurants that this dynamic St Clair community has to offer. It all starts somewhere for someone let this be your opportunity hurry home!!!! (id:50787)
Royal LePage Signature Realty
3 San Paulo Drive
Hamilton, Ontario
Welcome to this charming one-owner home – a rare gem! This lovingly maintained, two-storey detached home, owned by the same family since 1978, is ready for its next chapter. Nestled in a quiet neighborhood, close to schools, parks, and public transit, this home offers timeless charm and practicality. Step into the spacious, welcoming foyer that leads to a formal living and dining room combination, perfect for hosting gatherings. The eat-in kitchen features plenty of granite counter space, ideal for family meals or entertaining, while the cozy main floor family room with a fireplace invites relaxation. A convenient main-floor laundry room provides easy access to the double-car garage. Upstairs, the second level boasts four generous bedrooms, including a primary suite with a private three-piece ensuite. The basement adds even more space, with a fifth bedroom and a large recreation room – offering endless possibilities for guests, hobbies, or additional living areas. Outside, the expansive 66’9” x 100’ lot provides ample space for outdoor enjoyment. This home is truly special —Don’t be TOO LATE*! *REG TM. RSA. (id:50787)
RE/MAX Escarpment Realty Inc.
31 Owen Place
Hamilton, Ontario
A multi-level, side-split home with a unique floor plan and approximately 2,790 square feet of living space. This all-brick house has the potential to be an in-law suite, as it features two kitchens and a large living area. The home is well-designed to provide maximum privacy throughout. Situated in a convenient neighborhood, the property is close to various amenities, including hospitals, schools, parks, and highways for easy commuting. The inviting backyard features a covered sitting area, perfect for relaxation. Inside, the family room boasts a cozy wood-burning fireplace and a bar, creating a warm and inviting atmosphere. The home is available for a quick closing and is in a very clean condition, although it may require some updating. The property is being sold 'as is' and a 24-hour notice is required for all showings. Additionally, offers must have 48-hr irrevocable. RSA. (id:50787)
Royal LePage State Realty
145 Coldwater Road
Orillia, Ontario
CHARMING 2-STOREY HOME WITH TIMELESS CHARACTER, MODERN UPDATES & CLOSE PROXIMITY TO THE WATERFRONT! Discover the charm and possibilities awaiting you at 145 Coldwater Road! Step into this lovely 1,400 sq. ft. home, radiating character with original woodwork and architectural details that make it truly captivating. Ideally located in a commuter-friendly neighbourhood with quick access to Highways 11 and 12 and nearby bus routes. The inviting covered front porch is perfect for enjoying your morning coffee while soaking in the natural surroundings. Inside, you'll find an open-concept dining and living area that flows effortlessly into the kitchen, creating a bright, functional space for daily living and entertaining. Upstairs, three well-appointed bedrooms offer flexibility for a growing family, guests, or the perfect home office setup served by a 4-piece bathroom. The fully fenced backyard with a deck and shed is ideal for pets, children, or your dream garden oasis. This home is also close to shopping, Orillia Soldiers' Memorial Hospital, and golf courses. Outdoor enthusiasts will love the proximity to Lake Simcoe, Lake Couchiching, waterfront parks, beaches, and scenic walking trails for endless recreation. Recent updates, including newer windows, furnace, A/C, and attic insulation, ensure enhanced energy efficiency while affordable property taxes provide affordable living. This move-in-ready home is perfect for first-time buyers, with the potential to become your Pinterest-worthy dream home! (id:50787)
RE/MAX Hallmark Peggy Hill Group Realty Brokerage
787 Upper Ottawa Street
Hamilton, Ontario
Beautifully presented, Exquisitely updated 4 bedroom, 2 bathroom brick Bungalow on premium 50’ x 120’ fenced lot. Ideal Investment or 2 family home with separate side entrance and 1 bedroom basement apartment / suite. Great curb appeal with brick exterior, oversized paved driveway (2024) with parking for 6, fenced yard, shed, & stunning backyard entertaining area complete with stamped concrete patio & gazebo area. The flowing interior layout offers over 1800 sq ft of gorgeous living space highlighted by open concept main floor layout with espresso kitchen cabinetry, herringbone tile backsplash, raised breakfast bar with custom wood countertop, bright main floor living room with premium flooring, 3 spacious main floor bedrooms (including roughed in main floor laundry), & updated 4 pc bathroom with tile shower surround & accents. The finished lower level includes large rec room, kitchen with white cabinetry, dining / office area (potential 5th bedroom), 3 pc bathroom with tile walk in shower, 4th bedroom, & laundry area. Recent updates include flooring, lighting, fixtures, modern decor, paved driveway, concrete patio, fence, & more! Conveniently located minutes to amenities, parks, schools, rec center, shopping, & easy access to Linc, Red Hill, QEW, & 403. Rarely do homes with these updates, layout, & location come available in this price range. Shows Incredibly well – Just move in & Enjoy. (id:50787)
RE/MAX Escarpment Realty Inc.
121 Sovereigns Gate
Barrie, Ontario
IDEALLY LOCATED BUNGALOW SHOWCASING TASTEFUL UPDATES & IN-LAW POTENTIAL! This cute bungalow located at 121 Sovereign’s Gate in the highly sought-after Innishore neighbourhood is a must-see! Perfectly located within walking distance to Hewitt's Creek P.S. and several parks, and just a short drive to top amenities, Allandale Golf Course, Tyndale Beach, and the iconic Friday Harbour Resort, this home delivers on convenience and lifestyle! The exterior offers great curb appeal with its freshly sealed driveway, classic brick exterior, and stone pathway surrounded by landscaped greenery. The fenced backyard, complete with a spacious deck, is the ideal space for outdoor entertaining and relaxation. Step inside and be welcomed by a bright, airy interior featuring fresh paint in neutral tones and beautifully updated engineered hardwood floors. The cozy living room invites you to unwind, showcasing a gas fireplace and an elegant tray ceiling that adds a touch of sophistication. The primary bedroom offers a walk-in closet and convenient semi-ensuite access. Need extra space? The finished basement is a game-changer, offering in-law potential with a second kitchen, large rec room, three additional bedrooms, and a full bathroom. This versatile space is perfect for extended family or guests. Don't miss your chance to own this exceptional home in one of Barrie's most desirable communities! (id:50787)
RE/MAX Hallmark Peggy Hill Group Realty Brokerage
8 Sinclair Crescent
Ramara, Ontario
Nestled in the heart of Lakepoint Village, a desirable 55+ adult community just outside Orillia, this stunning 1,536 SqFt home offers a harmonious blend of modern design, thoughtful features, and tranquil living. Step inside to a bright, open-concept layout enhanced by stylish vinyl flooring and modern light fixtures. The oversized single-car garage with inside entry adds everyday convenience, while the inviting living room, complete with a custom feature wall and cozy electric fireplace, sets the tone for relaxation or entertaining. The kitchen is both functional and chic, showcasing sleek cabinetry, a contemporary tile backsplash, and a breakfast bar that flows seamlessly into the spacious dining area and the bright solarium. The sunlit solarium, with its walkout to the backyard, offers the perfect space to unwind or enjoy quiet moments. Outside, the backyard is designed for low-maintenance living. A stone patio, charming gazebo, raised garden boxes, and privacy fencing create an ideal space for outdoor enjoyment, while a storage shed adds practicality. The primary bedroom features a walk-in closet with custom organizers and a spacious 4-piece ensuite complete with double sinks and a walk-in shower. The second bedroom offers ample space with a double-door closet, while the main 4-piece bathroom enhances convenience. A generously sized laundry room with additional storage completes this meticulously designed home. Ideally located just a short drive from Orillia’s amenities, Lake Simcoe’s natural beauty, and the entertainment of Casino Rama, this home offers the perfect combination of peaceful living and modern convenience. Don’t miss the chance to make it yours! Current total monthly fee is $760.00 which comprises of the lot lease; maintenance (which includes water & sewage & snow removal from the driveway, garbage removal), and dwelling tax. Land Lease subject to change on transfer of ownership. (id:50787)
RE/MAX Hallmark Chay Realty Brokerage
27 Bloomgate Crescent
Richmond Hill (Oak Ridges), Ontario
Own a piece of Oak Ridges located at 27 Bloomgate Cres, a beautifully updated 3-bed, 3-bath family freehold townhouse in Richmond Hill that perfectly blends style and functionality! Step through the double door entry into the open concept main floor, boasting elegant pot lights and new engineered hardwood flooring in the living room, creating a warm and inviting atmosphere. The modern kitchen, with cabinets updated just 5 years ago, stainless steel appliances and a walk-out to the backyard patio, is perfect for culinary enthusiasts and entertaining guests from the living room featuring a stone fireplace for warm, cozy nights. Upstairs, the expansive primary bedroom offers two double walk-in closets and a luxurious 3-piece ensuite with a sleek glass shower. The finished basement, completed 10 years ago, provides versatile additional living space. With a roof updated 6 years ago and freshly redone porch steps and driveway asphalt just a year old, this home is move-in ready and ideal for families. Don't miss the chance to make this stunning property yours! Minutes to Oak Ridges Public School, Windham Ridge Public School, Ecole secondaire catholique Renaissance, Eversley lake, Briar Nine Park and Reserve, Oak Ridges Branch (Richmond Hill Public Library), 2 minute walk to YRT 434 & 436 buses, and so much more! **** EXTRAS **** *Listing contains virtually staged photos* Roof 6 years, Air conditioner original since home built, Furnace 1 year and Water heater 1 year. (id:50787)
Sutton Group-Admiral Realty Inc.
27 - 10 Cherrytree Drive
Brampton (Fletcher's Creek South), Ontario
Fully Upgraded Home With Finished Basement. Newly Renovated Kitchen With Stainless Steel Appliances, New Hardwood Floor In Living And Dining, New Ceramic Tiles, Newly Renovated Washrooms. Located Close To Plaza, Library, Rec Centre, Shopping, Transit, Parks, Schools And All Other Amenities. Looking For Only Aaa Tenant. Job Letter, Pay Stubs, Rental Application, Equifax Credit Report, IDs With All Offers. Tenant To Pay All Utilities. Landlord won't consider group of individuals as tenant. (id:50787)
Century 21 Legacy Ltd.
101 - 27 Major Mackenzie Drive E
Richmond Hill (Harding), Ontario
Main Floor Doctors Office/Medical Clinic, Handicap Accessible, For Lease In The Heat Of Richmond Hill Minutes To Mackenzie Health Hospital And Steps To VIVA Transit On Yonge & Downtown Richmond Hill Shops & Restaurants. Large Waiting Room With Secretary Office, 3 Exam Rooms/Offices, Ensuite Bathroom. Lots Of On-Site Parking & Excellent Access To Transit. (id:50787)
Royal LePage Your Community Realty
1 - 125 Perth Avenue
Toronto (Dovercourt-Wallace Emerson-Junction), Ontario
Stunning 2-Bedroom Suite in Trendy Junction Triangle - Toronto Living at Its Best! Discover this beautifully designed modern apartment in a 2 units home located in the heart of the highly sought-after Junction Triangle, one of Toronto's most vibrant and dynamic communities. Enjoy an abundance of natural light from the skylight and large windows, offering a view of the private, landscaped backyard with a BBQ patio area. Open-concept living space with perfectly blending style and function. Extra storage space conveniently located in the basement. Private garage parking included, a rare gem in the city. Close to parks, transit, shops, and restaurants-perfect for modern city living! Don't miss out on this exceptional opportunity! **** EXTRAS **** Centrally located. Steps to High Park, Roncesvalles, Bloor West & Toronto Railpath. Minutes To Downtown Via Go & Up Express (Direct To Union & Pearson Airport) , Dundas West Subway, Streetcars & Buses. Exciting Restos & Cafes. (id:50787)
Royal LePage Real Estate Services Ltd.
18 Corundum Crescent
Toronto (Tam O'shanter-Sullivan), Ontario
Welcome to 18 Corundum Crescent - Your Next Home Awaits! Nestled in a quiet, family-friendly neighborhood in Scarborough, this beautiful 3+1 bedroom, 2 bathroom bungalow is perfect for first-time buyers, growing families, or savvy investors. With a convenient side entrance leading to a finished basement with large L shaped Rec room, 3pc bathroom, bedroom, laundry & storage area, this home offers endless possibilities for in-laws or income potential. Step inside to discover a bright and spacious living room with large windows letting in plenty of natural light. Eat-in kitchen with breakfast area offering additional counter space and storage! Three well-appointed bedrooms on the main level with hardwood floors and one additional bedroom on the lower level that is ready for your personal touch. This beauty comes in at 2400 sq ft of overall living space and has been lovingly maintained by its owner for many years. In the nicer months, the large backyard and deck is perfect for summer BBQs or creating your own garden oasis. Located close to parks, schools, shopping, public transit, 401, DVP & 404; 18 Corundum Crescent is an excellent opportunity to own a home in a desirable Scarborough location. Don't miss your chance - book your private showing today! **** EXTRAS **** New Broadloom, Freshly Painted, New Dishwasher (id:50787)
Century 21 Percy Fulton Ltd.
3179 Blazing Star Avenue
Pickering, Ontario
Welcome To The New Seatonville Neighbourhood! Brand New Detached Home! Bright Open Concept Home Featuring 4 Spacious Bedrooms + 4 Bathrooms! This Beautiful Never Lived In Home Is Situated In A Pickering Neighbourhood! Quartz Countertops With Waterfall Feature In Kitchen. Gas Fireplace in Family Room. T Conveniently Located Just Minutes To All Town Amenities! Hospital, Shopping Mall, Restaurants, Schools, Parks & Lots More! Easy Access In MinutesTo Highway 407 & 401! **** EXTRAS **** S/S Fridge, S/S Stove, S/S Dishwasher, Washer, Dryer. Tenant To Pay All Utilities. (id:50787)
Century 21 Titans Realty Inc.
380 Spadina Avenue W
Toronto (Kensington-Chinatown), Ontario
Prime 3-storey mixed-use investment opportunity on bright West side of Spadina Ave. Quality ground floor retailer with secure Lease (4 years remain) offers steady income stream + 2 recently renovated residential apartments on 2nd & 3rd floors. 2nd floor apartment vacant & 3rd floor apartment is M2M quality tenant. Fully leased this building generates over $11,350 per month or $136,200 annually in gross income. Recent 2023 upgrades to residential apartments include: vinyl flooring, new paint, new windows and skylights, laundry, new electric light fixtures, tile floors in washrooms, new furnace, & new building sewer line. This property offers high pedestrian & vehicular traffic and is steps to Kensington Market, the AGO, U of T, Chinatown, TTC access & quality retail. Development upside through potential future assembly of nearby properties & asset appreciation with future Ontario Line station at Queen & Spadina. **** EXTRAS **** Reach out to listing agents for income, tenant's rental terms & more info (id:50787)
Forest Hill Real Estate Inc.
51 Narbonne Crescent
Stoney Creek, Ontario
Welcome to your dream home! This gorgeous 2-storey home, built in 2017, boasts 2,533 square feet of luxurious living space, featuring 4 bedrooms, 2.5 baths, and a versatile loft that can easily be converted into a 5th bedroom. Greeted by 9-foot ceilings and elegant California shutters throughout, creating an open and spacious atmosphere. The heart of the home is the stunning kitchen, complete with an oversized island, quartz countertops, and stainless steel appliances, seamlessly overlooking the cozy great room adorned with a gas fireplace, perfect for family gatherings. The formal dining room, featuring beautiful dark hardwood and coffered ceilings, sets the stage for memorable entertaining. The main floor also includes a convenient laundry room with direct access to the double car garage. Primary bedroom offers a walk-in closet and a luxurious 5-piece ensuite, complete with a glass shower and deep soaker tub. Three generous children’s bedrooms share a well-appointed 5-piece bathroom. The unspoiled basement, featuring a cold room, is ready for your finishing touches, providing endless possibilities for additional living space. Step outside to your private backyard oasis, complete with a deck and interlock patio, perfect for summer barbecues and relaxation. The exposed aggregate driveway and walkway add to the home’s curb appeal. Located close to schools, parks, shopping centers, and highway access, this home combines convenience with a tranquil lifestyle. (id:50787)
RE/MAX Escarpment Realty Inc.
1040 Garner Road W Unit# C105
Hamilton, Ontario
LOCATION LOCATION LOCATION!! RARE AND UNIQUE BRAND NEW GROUND FLR UNIT IN A VERY BUSY NEW PLAZA SITUATED IN THE MOST SOUGHT AFTER AREA OF ANCASTER. MODERN DESIGN EXTERIOR, DIRECTLY ACROSS FROM A LARGE ANCHOR PLAZA NEAR ALL MAJOR AMENITIES SUCH AS HIGHWAYS, SCHOOLS, WALMART, CANADIAN TIRE, WINNERS AND MUCH MORE!! LARGE BRIGHT UNIT WITH BIG WINDOWS. PERFECT FOR RESTAURANT, SHEESHA SHOP, NAIL SALONS, BARBER SHOP, DANCE STUDIO, LAWYERS, REAL ESTATE OFFICES, MORTGAGE BROKERS, ACCOUNTANTS AND MUCH MORE. LOTS OF HIGH END STORES AND PROFESSIONALS WILL BE IN THIS PLAZA. DO NOT MISS OUT ON THIS PERFECT UNIT, CALL BEFORE IT IS TOO LATE!! (id:50787)
Homelife Professionals Realty Inc.
4545 Carriage Road
Beamsville, Ontario
Fantastic spacious raised ranch semi-detached home in beautiful Beamsville Ontario with in-law suite potential. 4 minute drive to the QEW. Easy access to shopping, schools, future GO station, parks, downtown, wineries, walking paths.. 2 bedrooms above grade, 1 bedroom below grade large bathrooms on both levels and a kitchen on both levels as well as a separate basement access. This well located gem could use a little TLC. Roof replaced 5 years ago, Furnace and tankless water heater are 5 years old. Large fenced in backyard for you to develop. Affordable, centrally located and amazing neighbours all around you. Come and check out your new home. (id:50787)
Chase Realty Inc.
97 Forest Valley Crescent
Dundas, Ontario
Rarely offered executive townhouse available in highly sought after family friendly Dundas neighbourhood, close to schools, parks and conservation trails! This stunning 3-bedroom home boasts a bright and open main floor layout with soaring 9' ceilings. Enjoy the modern kitchen with island seating, and elegant hardwood flooring in the living room, upper hall, and loft area. The main level features inside access to the garage, 2 piece bathroom, laundry and access to the backyard. Upstairs features a spacious primary bedroom and convenient 4 piece ensuite with a deep soaker tub and a walk-in shower. Additional highlights include 2 additional bedrooms and 4 piece bathroom. Tenant pays rent and utilities (excluding water). Please allow 24 hours' notice for viewings. Lease agreement should be accompanied with rental application, references, employment letters, credit cheque and deposit. (id:50787)
RE/MAX Escarpment Realty Inc.
2025 Maria Street Unit# 807
Halton, Ontario
Discover The Berkeley – a sophisticated, hotel-inspired residence with 24 hour concierge in the heart of Downtown Burlington. This elegant 1,200 sq ft corner unit boasts 2 bedrooms, 2 bathrooms and stunning southwest views, including a breathtaking view of the lake. Designed with modern luxury in mind, the unit features 9' ceilings, a kitchen with contemporary high-gloss cabinets by Barzotti. A custom oversized island with breakfast area built by Aroma Kitchens and Baths Inc., a quartz backsplash and premium appliances, including a smooth cooktop and built-in oven, complete the space. The sun-filled living and dining area is enhanced by floor-to-ceiling windows, offering natural light and picturesque views, as well as a stunning feature wall. Beautiful European-engineered hardwood flooring, valued at $30K flows throughout, adding warmth and sophistication. The primary suite includes a walk-in closet and a spa-like ensuite with double sinks, a soaker tub and a separate shower. The second bedroom, conveniently located near the main bathroom, ensures privacy with a split layout. Over $75K in upgrades elevate this residence, combining premium finishes with thoughtful design details. Step outside to the private wraparound balcony with southwest exposure, perfect for relaxing or entertaining. Conveniently located within walking distance of the lake, shops, restaurants and cafés, this home is also close to the GO Station and major highways, offering seamless connectivity. Experience a perfect blend of luxury, convenience and urban sophistication. (id:50787)
Royal LePage Real Estate Services Ltd.
62 Molson Street
Port Hope, Ontario
Attention First Time Buyers, Investors, Renovators, and Multi Generation families! Live, Work, & Play at 62 Molson St. Detached Ranch Style Bungalow with a large Detached Workshop/Garage on a Spacious Lot in Port Hope. Prime Location with Easy Access to 401 & Highway 28. This Large Bungalow offers plenty of space and convenience with ample parking an an attached garage. The property also boasts an impressive and oversized workshop/garage with 100amp service, poured concrete floors, overhead shelving, and steel roof perfect for hobbyists, home-based businesses, trades, or those in need of ample storage space This home features a functional, open layout with a bright and airy living space, three bedrooms, three washrooms and an eat-in kitchen with walkout to an interlock patio ideal for easy entertaining. Excellent potential with the large open unfinished basement with separate access through the laundry and mud room, could be renovated into a family space on potential in-law suite. The massive lot offers plenty of outdoor room for gardening, recreation, or future expansion. Whether you're looking for a peaceful retreat, space to work, or a home with endless potential, this bungalow checks all the boxes. **** EXTRAS **** Located just minutes from the 401 and Highway 28, this property offers quick access to major transportation routes, making commuting a breeze and offering easy proximity to local amenities, shopping, and recreational activities. (id:50787)
Right At Home Realty
578 Bellflower Court
Milton (Walker), Ontario
New Contemporary 3 Bed, 2.5 Baths Townhouse With Modern Layout. Beautiful Open concept Living with Vinyl flooring throughout the house, 9' Ceilings, Modern Kitchen w/Stainless Steel Appliances, Breakfast Bar, Bright Dining area & W/O Entertainer's Balcony From Living Room. The 3rd floor offers 3 spacious bedrooms with Big Windows. No Side Walk. Conveniently located with easy access to Highway, Supermarket, Grocery, schools and much more!! (id:50787)
Right At Home Realty
95 Woodside Drive
Orillia, Ontario
This charming detached side-split home boasts 3 bedrooms, 2 bathrooms, and a spacious 2-car garage. Recently fully renovated, it features a modern new kitchen, a stylish 5-piece bathroom, beautiful new engineered hardwood floors, and updated light fixtures and door hardware throughout. Located in a desirable, family-friendly neighborhood in Orillia, its just minutes from schools, public transit, and easy access to Highway 11 and Highway 400. This home is ideal for both growing families and those looking to downsize. (id:50787)
Century 21 Leading Edge Realty Inc.
Bsmnt - 54 Fordwich Crescent
Toronto (Rexdale-Kipling), Ontario
Excellent location on quiet street close to many amenities! Over 1000 square feet of livable space. Open concept living, dining, and kitchen. Note that this rental has 2 bedrooms plus 2 extra large rooms with closets for extra storage and more uses, as you may see fit. Close to Kipling Heights Medical Centre and Plaza, Smart Centre Islington, Schools, Parks & Trails, Public Transit, Banks, Restaurants, and minutes from the 401. **** EXTRAS **** Fridge, Stove, Stacked Washer and Dryer, Elf's, Window Coverings (id:50787)
Homelife Partners Realty Corp.
2753 Old Homestead Road
Georgina (Belhaven), Ontario
Welcome to 2753 Old Homestead Road, Keswick, ON, a stunning 10-acre estate that combines luxury and functionality. As you enter through the grand entrance, you're greeted by 12 ft. ceilings and elegant porcelain tile flooring. The home boasts coffered ceiling designs and numerous pot lights, creating a warm and inviting atmosphere. The decorative wall niches in the front hallway add a touch of sophistication. The large primary bedroom features two walk-in closets and a luxurious 6-piece ensuite. The grand living room, with custom illuminated water features and a propane fireplace, offers breathtaking views of the rear deck through south-facing windows. The spacious eat-in kitchen is a chef's dream, complete with built-in appliances and quartz countertops. The finished basement is an entertainer's paradise, featuring a theatre room, large entertainment room, and a spa room with a tanning bed, walk-in shower, andsd sauna. The basement also provides access to a 3-car garage. The custom exterior, with stone accents and pot lights, is complemented by a winding paved driveway leading to a large 50x60 insulated shop with 600-volt power. Outdoor enthusiasts will appreciate the pond and sports features, including a batting cage, volleyball court, and golf range. This property is a true gem, offering a perfect blend of luxury and recreational amenities. **** EXTRAS **** Large Shop 50x60 ft. Heated with 600 V Power, 3 pc Bathroom, High Ceilings, Office and Kitchen. Extra Parking behind shop. (id:50787)
RE/MAX All-Stars Realty Inc.
111 Mattucci Court N
Vaughan (Kleinburg), Ontario
This magnificent custom-built 3-bedroom Bungaloft is a true masterpiece, perfectly situated on a private 1.23-acre estate lot in a serene cul-de-sac. Spanning over 4,000 sq ft above grade, the home is designed with elegance and functionality in mind, boasting 10-ft and 12-ft ceilings throughout the main floor and loft area, creating a sense of grandeur and spaciousness. The 9-ft ceilings in the finished basement further enhance the homes airy feel. Every detail has been meticulously crafted, from the stunning hardwood floors to the custom details that define the homes upscale aesthetic.The open-concept layout features potlights throughout, providing bright and inviting spaces, while built-in ceiling speakers in the kitchen and dining room offer an enhanced audio experience for entertaining. The chef-inspired kitchen is equipped with top-tier features, including a reverse osmosis system, ensuring pure, clean water at your fingertips. For added convenience, a water softener is also included. The home is thoughtfully equipped for modern living, with Wi-Fi-enabled outdoor surveillance cameras providing peace of mind, monitoring both the front and back yards. The primary ensuite and basement feature heated floors, adding a luxurious touch of comfort, while the finished basement offers a second kitchen and ample living space, ideal for an in-law suite or additional entertainment areas. Key updates and maintenance include the septic system, which has been professionally cleaned and inspected with a new injector pump installed in October 2024. The exterior of the home has also been recently upgraded with new stucco and caulking completed in 2024, ensuring a fresh and modern look that enhances the homes curb appeal and long-term durability. With a 3-car garage and a horseshoe driveway offering abundant parking, this residence effortlessly accommodates both family and guests. The backyard oasis, with ample space for a pool, offers the perfect setting for outdoor entertaining **** EXTRAS **** making this home a true sanctuary for those seeking privacy, luxury, and modern conveniences. This is a home that defines quality, offering unmatched comfort, security, and style for the discerning buyer. (id:50787)
RE/MAX West Realty Inc.
1 Albert Street S
Brock (Sunderland), Ontario
Prime Office Space With Versatile Layout. Located At the Intersection Of A Building Main Street, this Exceptional Offices Offers Unparalleled Exposure And Flexibility For Various Needs. With Five Generously Sized Rooms & A Convenient Bathroom, This Space Is Primed For Success. This Is A Charming Building To Establish Your Business In a Dynamic & Thriving Location. Uses Include: Laundry Mat, Library, Medical Clinic, Motor Vehicle Body Shop, Motor Vehicle Dealer, Motor Vehicle Sales & Service, Motor Vehicle Service Station, Motor Vehicle Wash & Automatic, Nursery School, Parking Lot, Park/Public, Place Of Entertainment. Don't Miss Out On Securing This Coveted Office Space! (id:50787)
RE/MAX All-Stars Realty Inc.
1105 - 99 Foxbar Road
Toronto (Yonge-St. Clair), Ontario
Welcome to the prestigious Blue Diamond Condo at Imperial Plaza located at 99 Foxbar Road! Nestled in the heart of Toronto's sought-after Yonge-St. Clair neighborhood, this sleek and modern one-bedroom condo offers a perfect blend of luxury and functionality. Featuring an open-concept layout, high-end finishes, and floor-to-ceiling windows, this unit is bathed in natural light with stunning views of the vibrant cityscape.The designer kitchen boasts integrated Bosch appliances, quartz countertops, and a stylish backsplash, ideal for culinary enthusiasts and entertainers alike. The spacious bedroom includes a large closet and custom black-out curtains! Step out onto your private balcony and unwind while enjoying the urban serenity. Residents also gain access to unparalleled amenities including a state-of-the-art fitness center, indoor pool, party room, and 24-hour concierge service. Located steps away from TTC streetcar and St.Clair subway station, fine dining, boutique shopping, top schools, and lush parks, this address epitomizes convenience and sophistication.This is urban living at its finest! **** EXTRAS **** Custom black-out curtains and blinds. (id:50787)
Retrend Realty Ltd
58 Brown Street
Erin, Ontario
JUST ONE WORD !! WOW !! WELCOME TO BEAUTIFUL NEVER LIVED IN SEMI DETACHED HOUSE IN THE ERIN GLEN COMMUNITY. Bright luxury 2 story SEMI DETACHED with an open concept layout ideal for entertaining,this home features, 4 bedrooms and 2.5 WASHROOMS. Large Windows, flood the home with natural light,Many Upgrades. Modern Eat-in-Kitchen with stainless appliances, Quartz countertops, Quartz Island.Master Bedroom Complete with a 3-piece ensuite bathroom with walk-in closet. 3 extra bedrooms shared with a full bathroom.NO SIDEWALK MAKES IT EASIER TO PARK 2 CARS IN THE DRIVEWAY AND ONE IN THE GARAGE (id:50787)
RE/MAX Realty Specialists Inc.
60 Pike Creek Drive
Haldimand, Ontario
Masterfully designed, Custom Built Keesmaat home in Cayugas prestigious High Valley Estates subdivision. Be the first to own the newly designed Dedrick model offering 2,497 sq ft of Exquisitely finished living space highlighted by custom Vanderschaaf cabinetry, bright living room, formal dining area, stunning open staircase, 9 ft ceilings throughout, 2 pc MF bathroom & MF laundry. The upper level includes primary 4 pc bathroom, 3 spacious bedrooms featuring primary suite complete with ensuite & large walk in closet. The unfinished basement allows the Ideal 2 family home / in law suite opportunity with additional dwelling unit in the basement or to add to overall living space with rec room, roughed in bathroom. The building process is turnkey with our in house professional designer to walk you through every step along the way. *The home in in finishing stages & allows for a 60-90 day closing for flexible possession*. Enjoy all that Keesmaat Homes & Cayuga Living has to Offer. (id:50787)
RE/MAX Escarpment Realty Inc.
Tay Con 7 Pt Lot 3 N/a
Victoria Harbour, Ontario
Top 5 Reasons You Will Love This Property: 1) Conveniently located close to all essential amenities, providing easy access to shopping opportunities, dining options, schools, and recreational facilities 2) Newly approved building lot offering the perfect opportunity to create your dream home from the ground up 3) Both well and septic systems have been approved, ensuring a seamless setup for your new residence 4) Expansive lot fully ready for construction, making the building process smooth and efficient 5) Nestled in the highly desirable Victoria Harbour, within a charming community atmosphere and picturesque surroundings, ideal for a vibrant and fulfilling lifestyle. Visit our website for more detailed information. (id:50787)
Faris Team Real Estate Brokerage
12 Edsel Road
Brampton (Northwest Brampton), Ontario
Beautiful And Bright 3 Bedroom Townhouse In Lakeside Community! Open Concept Filled With Sunlight! Laminate Flooring Throughout In Living, Dining And Kitchen! 2nd Floor Laundry! Close To Park, School, Grocery Store & Bus Stop. **** EXTRAS **** Fridge, Stove, B/I Dishwasher, Washer And Dryer.Inclusions: (id:50787)
Right At Home Realty
220 - 2980 Drew Road
Mississauga (Malton), Ontario
Welcome to an extraordinary opportunity in the heart of Mississauga! This impeccably furnished Approx 1241 square feet office functionality, boasting high-end furniture and a meticulously crafted interior design that reflects thousands of dollars invested in architectural excellence. Facing the main airport road, this unit offers prime visibility for impactful signage display, capturing the attention of a diverse audience and maximizing business exposure. Perfectly suited for professionals in law, accounting, immigration, real estate, and various other professional services. Don't miss this rare opportunity to elevate your business presence and performance within one of the GTA's busiest and most sought-after plazas. Schedule a viewing today and discover the possibilities that await in this exceptional commercial space! (id:50787)
Homelife Silvercity Realty Inc.
2flr #2 - 10 Plastics Avenue
Toronto (Stonegate-Queensway), Ontario
Welcome to 10 Plastics! Located in a prime Toronto area, this premium property offers modern, spacious units with high-end amenities, perfect for service providers looking to elevate their business. Designed to impress both clients and staff, 10 Plastics is home to a vibrant mix of tenants, including a yoga studio, hair salon, beauty spa, caf/juice bar, and professional offices. This is your opportunity to join a thriving community in an ideal setting. **** EXTRAS **** Rent Includes TMI, HST Not Included (id:50787)
Better Homes And Gardens Real Estate Signature Service
92 Mikado Crescent
Brampton (Central Park), Ontario
Welcome to this spacious 4+2 bed, 5 bath detached home with 8-car parking in Brampton! The sun-filled main floor boasts a separate living room with a mirror wall, separate dining, powder room, separate kitchen with a breakfast area, and a family room with a cozy fireplace all enhanced by beautiful hardwood floors. The second floor offers a primary bedroom with a walk-in closet and 3-piece ensuite, plus three additional bedrooms with closets and windows sharing a 3-piece bath. The finished basement includes a combined living and kitchen area with pot lights, two bedrooms with closets, a 3-piece bath, and an additional powder room. The private backyard, complete with a shed, is perfect for summer gatherings. Additional highlights include two laundry rooms, a newly extended driveway, a 2021 roof, and recently updated appliances.A fantastic home for family living and entertaining! (id:50787)
RE/MAX Realty Specialists Inc.
340 - 5109 Steeles Avenue W
Toronto (Humber Summit), Ontario
Elevate your business with this bright and spacious office for rent, located in a prime AAA area offering unparalleled convenience and accessibility. This well-lit office space features a generous common area designed to foster collaboration and provide a comfortable setting for meetings or informal gatherings. The office includes three distinct windowed office spaces, each has ample natural light, creating an inspiring and productive environment for your team. The expansive windows not only offer stunning views but also enhance the overall ambiance of the workspace. The location is unbeatable, with effortless access to major highways including Hwy 400, 401, and 407, ensuring that commuting is straightforward and convenient for both you and your clients. Public transportation is a breeze with a TTC stop right at your doorstep, providing easy connectivity to the rest of the city. **** EXTRAS **** Tenants to pay 40% of Utilities (id:50787)
Save Max 365 Realty





