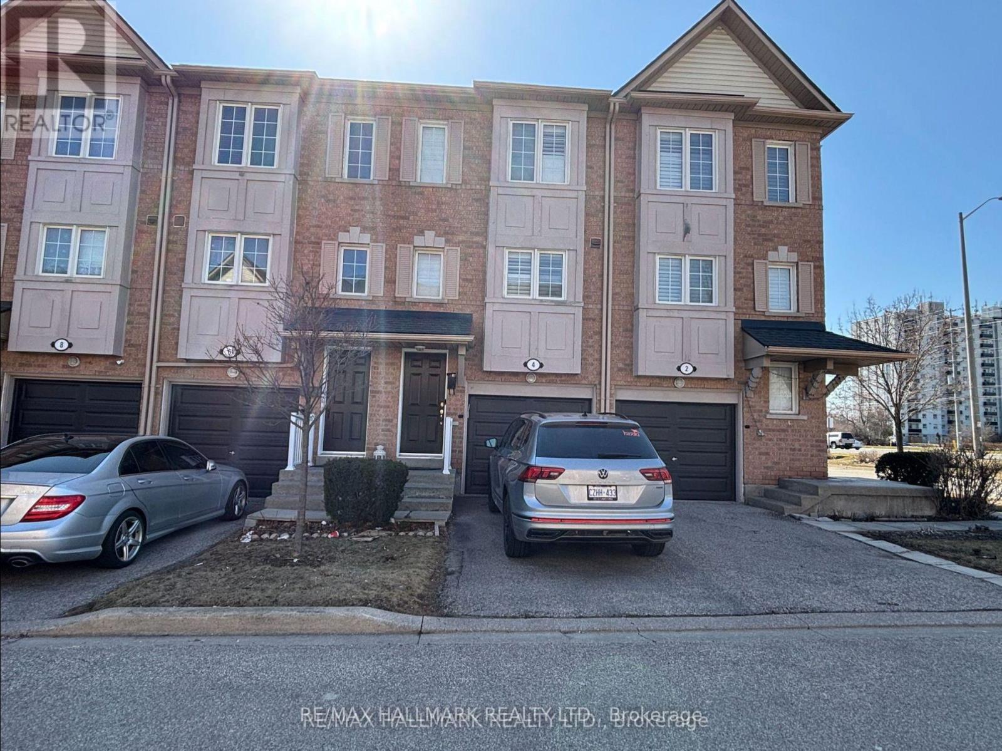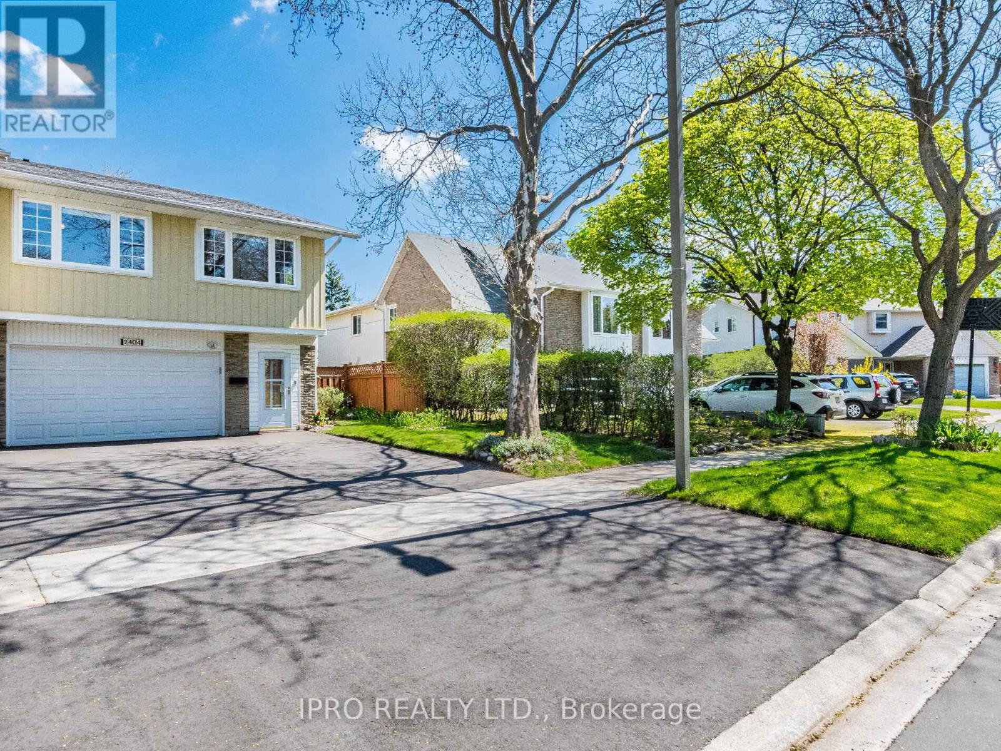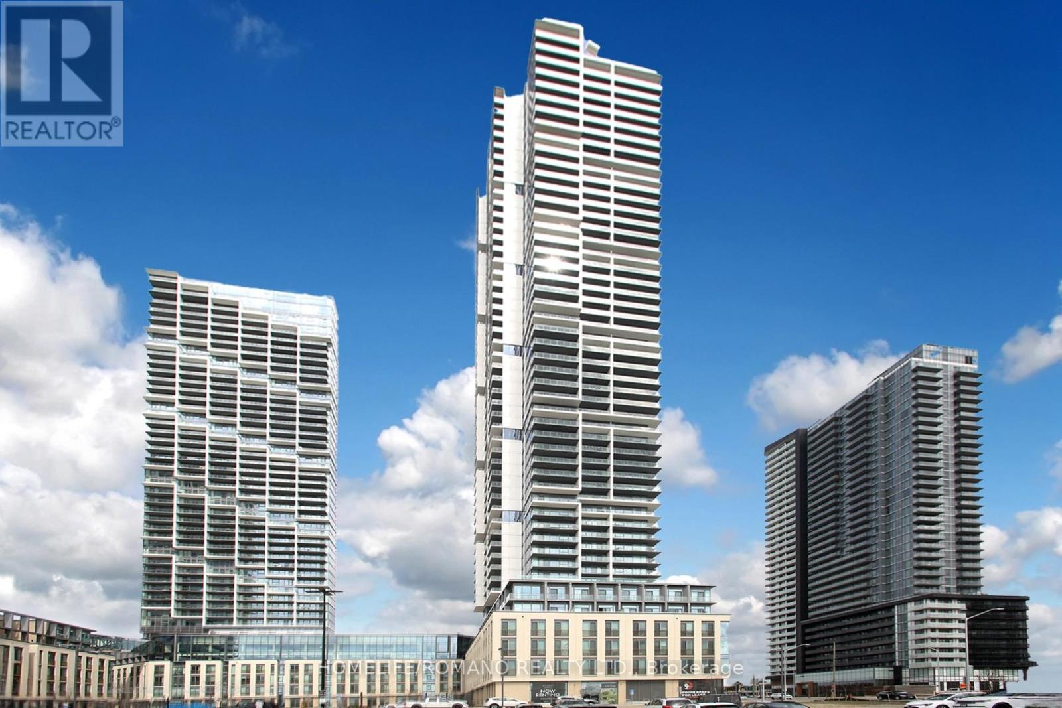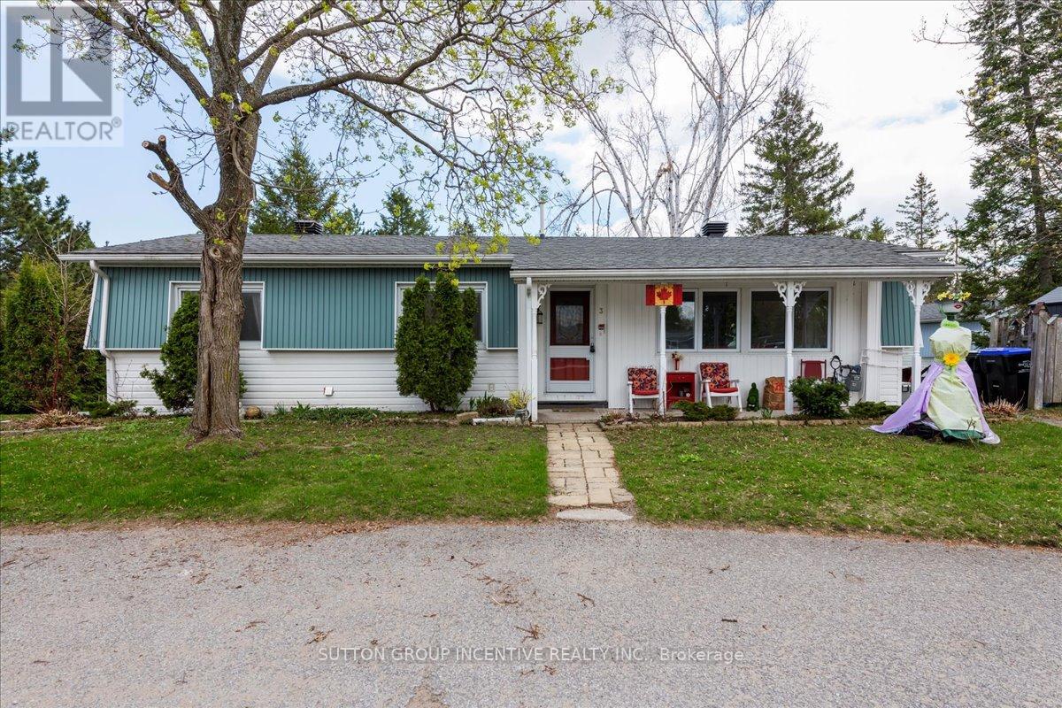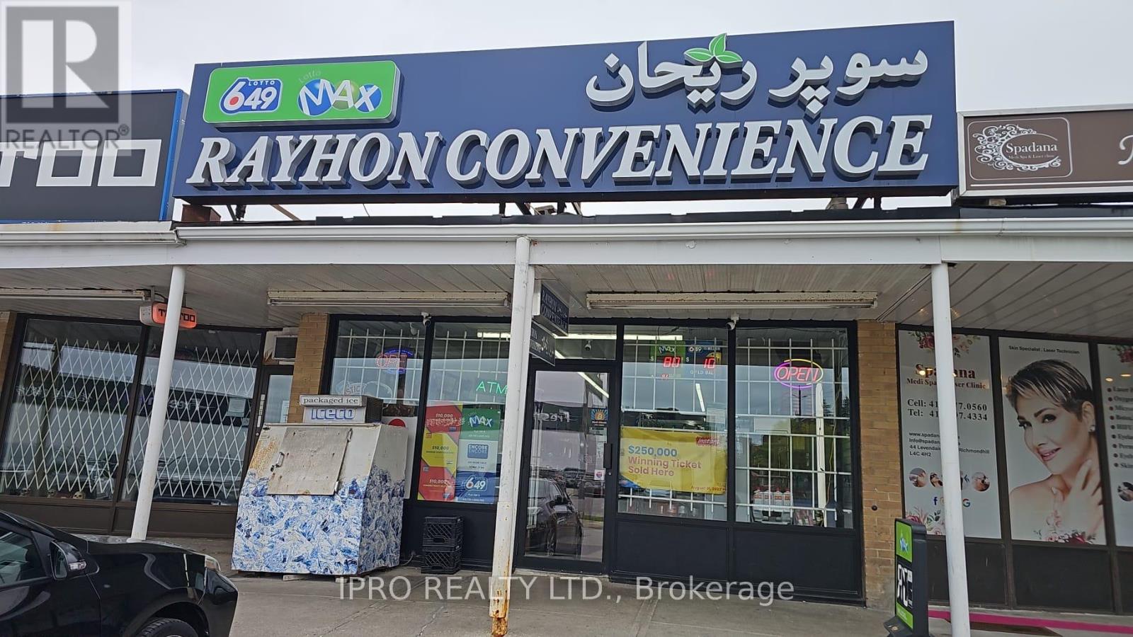4 - 1128 Dundas Street W
Mississauga (Erindale), Ontario
Beautiful townhouse featuring an excellent layout, perfect for first-time buyers and investors alike. Spacious kitchen with S/S appliances, quartz countertop, plenty of cabinet space, chef's pantry, and a breakfast area. Large living and dining area to accommodate families and friends coming over. Main bedroom with walk-in closet. Carpet-free bedrooms. Windows all around for plenty of sunshine and natural light. California shutters on the main rooms. The finished basement with a separate walk-out can be used as a third bedroom or entertainment area. Enjoy the private backyard for family gatherings and bbq. There is one garage with inside access to the house, and there are two parking spots in total. Excellent family-oriented community with visitor parking for added convenience. Located in a desirable area, walking distance to shopping plaza, transit at the door steps. Close to UTM, parks, schools, and minutes from QEW and 403. Dont miss out on this fantastic opportunity! (id:50787)
RE/MAX Hallmark Realty Ltd.
31 Maple Avenue N
Mississauga (Port Credit), Ontario
Step inside and be inspired. From the moment you enter the dramatic 18-foot vaulted foyer, you're greeted by impeccable craftsmanship and meticulous attention to detail. A striking wrought iron chandelier and elegant banister set a sophisticated tone that carries seamlessly throughout this exceptional home. At the heart of the home lies a breathtaking, renovated kitchen (2023). Custom cabinetry, luxury plank flooring, and a show-stopping 9-foot island with abundant storage make this a true culinary haven. Cooking becomes a joy with the professional grade gas stove featuring dual ovens. Thoughtful upgrades like extra ceiling insulation provide enhanced soundproofing, ensuring peace and privacy in the upstairs bedrooms. The main floor exudes warmth and sophistication, with rich crown moulding and gorgeous oak plank flooring throughout. The inviting living room is anchored by a custom built-in wall unit, perfect for stylishly housing your entertainment system. An integrated Sonos speaker system delivers seamless audio across the main and upper levels, setting the mood for every occasion. Upstairs, discover a private sanctuary with three generously sized bedrooms, each offering comfort and tranquility. The true showstopper is the stunning Muskoka room featuring a dramatic 14-foot vaulted ceiling with exposed beams, an open stone hearth fireplace, and a custom wet bar. Whether entertaining guests or unwinding in rustic luxury, this space delivers. Step onto the juliette balcony and take in the serene garden views. Extend your living space outdoors with ease with effortless entertaining thanks to a dedicated gas BBQ hook-up and three well-placed storage sheds offering ample space for all your outdoor essentials. The finished basement offers even more versatility, featuring a custom wine Cellar - ideal for collectors and entertainers alike. Additionally, a separate in-law suite provides a private, self-contained space perfect for extended family. (id:50787)
Sotheby's International Realty Canada
19 Settlers Road
Orangeville, Ontario
Welcome to 19 Settlers Rd, a charming and meticulously maintained 3-bedroom, 2-bathroom home nestled in Orangeville's sought-after West End. From the moment you step inside, you'll be captivated by the soaring vaulted ceilings in the welcoming entry, bright front living room, and spacious kitchen, creating an open and airy ambiance. This well-looked-after residence exudes a homey and comfortable feel throughout. The clean and move-in-ready condition allows for a seamless transition, so you can start enjoying your new surroundings immediately. Imagine relaxing in the sun-drenched living room or preparing meals in the thoughtfully designed kitchen. Located on a great street known for its friendly atmosphere, this property boasts beautiful perennial gardens that add colour and curb appeal throughout the seasons. Enjoy the tranquility of your surroundings and the pride of ownership evident in every corner. The layout offers three comfortable bedrooms, providing ample space for a growing family or those seeking extra room for a home office or guests. The two well-appointed bathrooms ensure convenience for busy mornings and relaxing evenings. Beyond the property itself, the location is truly exceptional. The West End of Orangeville is highly regarded for its proximity to excellent schools, parks, local shops, and a variety of amenities. Enjoy the convenience of nearby restaurants and easy access to everything Orangeville has to offer.19 Settlers Rd isn't just a house; it's a place where you can truly feel at home. Don't miss the opportunity to own this gem in a fantastic neighbourhood. The unfinished lower level is mostly framed and ready for your ideas. Schedule your showing today and experience the charm and comfort for yourself! (id:50787)
Royal LePage Rcr Realty
100 Whitlock Avenue
Milton (Fo Ford), Ontario
A Unique and Spacious Approximately 2,000 sqft corner townhome in Ford Milton. | Fenced Side Yard, 2-Car Garage & Scenic Mountain Views. Bright and spacious 3-bedroom corner-unit townhome situated on an oversized corner lot. This property features a private fenced yard, rare double garage, and unobstructed views of the surrounding fields and escarpment. Extensively upgraded with over $80K in recent finishes, including a fully remodeled kitchen with high-gloss cabinetry, quartz surfaces, stainless steel appliances, and porcelain tile flooring. The thoughtfully designed interior offers two full living areas, a formal dining space, second-floor laundry, hardwood or premium laminate flooring throughout, and pot lights on all levels. Oversized windows provide an abundance of natural light, while a patio-style balcony and landscaped yard offer plenty of outdoor space. Conveniently located just 10 minutes from Milton GO Station, 5 minutes from Milton District Hospital, a 4-minute walk to Ford Neighborhood Park, 3 minutes to Sobeys, and only 1 minute from Elsie MacGill Secondary School, this home delivers exceptional space, comfort, and convenience. (id:50787)
RE/MAX Real Estate Centre Inc.
2404 Mainroyal Street
Mississauga (Erin Mills), Ontario
Welcome to Warm and Inviting Semi-Detached Home W/ Rarely Offered 2-Car Garage. Nestled in the Heart of Erin Mills Most Desirable Community. Meticulously Maintained and Updated 3+1 Bedroom and 2 Bathroom Home Offers a Practical Layout Designed for Comfort and Style. Main Floor Includes Spacious Liv/Dining Room. Modern Kitchen with Pot Lights, Quartz Countertops and Backsplash, Sleek Cabinetry, Display Cabinet and Pot Drawers. Upstairs 3 Generous Size Bedrooms. The Primary Bedroom Features a Walk-in Closet with Convenient Access to a Semi-Ensuite 4-pc Elegant Bathroom. Walk-Out from the Dining Room to the Stunning Wooden Deck, Gorgeous Inground Swimming Pool, Wooden Deck with Gazebo and Enjoy Private Fully Fenced Backyard Oasis. Finished Lower Level Boasts Cozy Rec. Room with Above Grade Windows, 4th Bedroom/Office and 3-Pc Bath. Rich Laminate Panels Floor. Large Windows Allow Lots of Natural Light. Enclosed Front Porch W/Direct Garage Entrance. Lots of Storage Space. A 2- Car Garage and Wide Driveway Provides Parking for up to 4 -Vehicles. Potential for 6 Parking Spaces! This Home Sparkles & Has Plenty Of Living Space. Roof (2024), Pool Pump (2023), Driveway (2024), Great Location, Easy Access To Erin Mills Town Centre, Credit Valley Hospital, and a Variety of Shops and Restaurants, Highways 403, 407, and the QEW for a Quick Commute Anywhere in the GTA. (id:50787)
Ipro Realty Ltd.
24 Hiawatha Parkway
Mississauga (Port Credit), Ontario
Turn south off Lakeshore Rd. and view the lake through Hiawatha Park on your way to this light filled arts and crafts 1 1/2 story home with a large detached garage and rare second driveway in Port Credit's most desirable pocket. This home has 9 1/2 foot ceilings throughout the main floor. It has been completely updated with a main floor laundry, walk in pantry, butler's pantry, and office or potential 4th bedroom. There is a large living and dining room for entertaining as well as a family size kitchen and main floor den used for tv viewing. A privacy hedge allows for intimate meals on the covered rear patio, just steps from the greenhouse kitchen. The oversized detached garage provides additional room to entertain friends while outdoors and still leave space for parking and storage. This home is walking distance to Port Credit Go Train and future LRT as well as restaurants, marinas, a bakery, grocery store and everything else that makes the area a destination. It is also right by Mississauga's waterfront trail which will connect to the new Lakeview Waterfront Development providing miles of hiking along the lake. All mechanicals have been updated by current owners. Air conditioner 2023,Furnace 2023,Boiler2018,Heat pump 2020. The roof was done in 2017, most windows in 2019, porch decking 2019,Hickory floors 2018, Exposed aggregate patio and pergola 2022, Induction stove, dishwasher, washer and dryer 2022, Bathroom renovations 2023, Basement updated in 2024 (laminate flooring, napoleon fireplace), Quartz and granite countertops in kitchen. Worry free living for years to come. (id:50787)
Royal LePage Meadowtowne Realty
62 Quillberry Close
Brampton (Northwest Brampton), Ontario
******Only for Upper level (Main Level + Second floor)******Stunning 4-Bedroom Home for Lease in a family oriented locality! Don't miss this sun-filled family home in a highly sought-after neighbourhood. Enjoy the feeling of a detached home without the full detached price. Connected only at the garage, this property eliminates shared living walls, ensuring exceptional noise reduction and a truly independent living experience, unlike traditional semi-detached or townhouse properties. Benefit further from the ease of direct access from the garage to both the interior of the home and the backyard. This spacious and modern home offers nearly 1850 sq. ft. of living space, perfect for families. With GO Station a ~5 mins drive, making commuting to DT TO easy! Conveniently located close to schools, gas station, grocery, bus stops, urgent care WIC and community centre. Enjoy the luxury of fully landscaped backyard and grand frontage appeal. House boasts of 2 large bedrooms & 2 mid-size bedrooms, His & Her walk-in closets and laundry conveniently located on second floor. Large kitchen offers granite countertop and kitchen island along with stainless steel appliances. Luxurious offerings like Crown moulding, California shutters and Hardwood all along the main floor. Ideal for families, don't miss out on this incredible rental opportunity! ** Enjoy the possibility of seamless access to 3 dedicated parking spots all parking possibly for the upper portion lease. (id:50787)
Ipro Realty Ltd.
1507 - 7890 Jane Street
Vaughan (Vaughan Corporate Centre), Ontario
Client RemarksWelcome to Transit City 5 Condos! This stunning unit offers a functional and modern layout, featuring 1 bedroom + den and 2 full bathrooms. The versatile den comes with sliding doors & Custom Built in Shelving/Closet Organizer, making it ideal as a home office or second bedroom. Enjoy floor-to-ceiling windows in the living area, providing natural light and a walk-out to the large private balcony. The open-concept kitchen, dining, and living space is designed for great flow, boasting modern integrated appliances, stylish cabinetry, and a modern backsplash. The primary bedroom features 4pc en-suite bathroom. Elegant laminate flooring runs throughout the unit. Conveniently located steps from the TTC subway station and transit hub, Hwy's 7,400,27. You'll also have easy access to Costco, IKEA, Walmart, Longos, Fortino, Vaughan Mills, Canadas Wonderland, and York University. Plus, downtown Toronto is just a quick subway ride away! Incredible Gym Facilities,Guest rooms,Pool, Rooftop Bbq area,Concierge.Parking Available for rent $100 per month, Bell Fiber Internet Included! Lockers Available For Rent. Dont Miss This Amazing Opportunity For Luxury Living In A Prime Location! Enjoy 24,000 Sq Ft Of World-Class Amenities, Including A Cardio Zone, Rooftop Pool With Luxury Cabanas, Dedicated Yoga Spaces, Basketball And Squash Courts, Multiple Rooftop Green Roofs And Terraces, A Library Room, Co-Working Space, Party Hall, And 24/7 Concierge And Security. (id:50787)
Homelife/romano Realty Ltd.
31 Chalone Crescent
Vaughan (Sonoma Heights), Ontario
This beautifully upgraded 4-bedroom, 4-bathroom home offers an exceptional blend of modern style and comfortable living. Situated on a quiet, family-friendly crescent, this property boasts impressive curb appeal with a classic brick façade, double-car garage, and elegant entryway. Step inside to a bright, open-concept layout featuring soaring ceilings, oversized windows, and sophisticated finishes throughout. The sun-filled living room and its soaring ceiling create a warm and inviting atmosphere. The spacious dining area seamlessly connects to the heart of the home a designer kitchen featuring an oversized center island with breakfast bar, premium stainless steel appliances, built-in ovens, custom cabinetry, and an oversized fridge. Perfect for hosting and everyday living! The cozy family room offers a beautiful stone feature wall, a gas fireplace, and expansive windows for natural light an ideal space for relaxing or entertaining guests. Upstairs, you'll find generously sized bedrooms with large closets and upgraded flooring, including a luxurious primary suite complete with a spa-inspired ensuite bath and walk-in closet. Elegant, thoughtful details like modern lighting fixtures, and glass stair railings add an extra touch of refinement. The lower level offers tremendous potential with a clean, open layout ready to be finished as a recreation area, home gym, or in-law suite. The convenient main floor laundry/mudroom with access to the garage adds everyday practicality. Step outside to your private backyard, ready for family gatherings, summer BBQs, and outdoor Step outside to your private backyard, ready for family gatherings, summer BBQs, and outdoor Easy access to major highways makes commuting a breeze. Don't miss the opportunity to call this turn-key, meticulously maintained home your own. Move in and start enjoying the lifestyle you deserve! (id:50787)
Royal LePage Terrequity Realty
3 Yew Court
Innisfil, Ontario
Welcome to Sandycove Acres, an adult Lifestyle Community with 2 heated salt water pools, 3 Rec Halls, walking trail, quite a number of clubs and activities, including dances, Pub nights, Wood Working Shop, Meet & Greet Evenings, Darts, Billards, and the list goes on. Or stay at home and relax in this very quiet friendly community. Close to all basic shopping and a Plaza on site which includes a Hair Dresser, Variety Store, Pharmacy, Resturant This home has a whimsickle feel with lots of colon and a good feeling. Court location walking to both pool and plaza. The back yard is amazing with lots and lots of privacy. Don't miss out. (id:50787)
Sutton Group Incentive Realty Inc.
201 - 10360 Islington Avenue
Vaughan (Kleinburg), Ontario
Welcome to 10360 Islington Ave (The Averton) - Located In The Heart Of Kleinburg - Amazing Location W Walking Distance To The Village & Located Directly Across The Mcmichael Art Gallery. This Luxurious 2 Bedroom, 2 Full Bathroom Condo Awaits! Finished With Beautiful Hardwood Flrs, Crown Moulding, Pot Lights, and 9 Ft Smooth Ceilings. Ultra Luxurious European Inspired Kitchen, Large Living/Dining Areas With Private Balcony Overlooking The Grounds (With Gas BBQ Connection). **2 Large Side by Side Parking Spaces. 1 Large Locker. 1 Wine Locker/Cellar** (id:50787)
RE/MAX West Realty Inc.
42 Levendale Road
Richmond Hill (Mill Pond), Ontario
A Great Opportunity to own a great business with potential to grow. Excellent Location. Very Clean(Spent $40K For upgrades). Wkly Gross Sales: @$14,000. Cigarette: 65%(Margin 12.5%). Lotto Comn average: $2800/Mth. Other Income: $100/M(ATM). 400 Bitcoin. Lease: 1 + 5 Year Option. Rent: $1,600/Mth + propety tax. Net Profit average is: @$8,000/Mth. Inventory Is Extra (Inventory will be calculated with the third party and is payable to the seller before the closing either by certified cheque or bank draft. Inventory service provider bill will be shared by the buyer and the seller). Many Anchor Stores: Restaurants, Jewelry Shop, Hair Salon, Flower Shop, Coin Laundry, Bakery, Pizza Nova The Buyer might be eligible to sell Beer and Wine (Buyer and their agent should do their own due diligence) (id:50787)
Ipro Realty Ltd.

