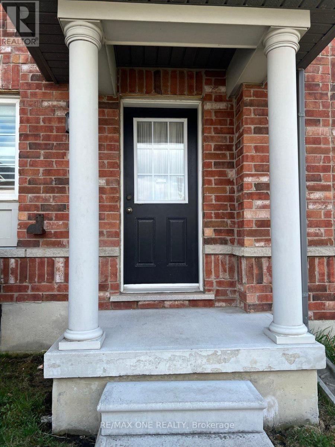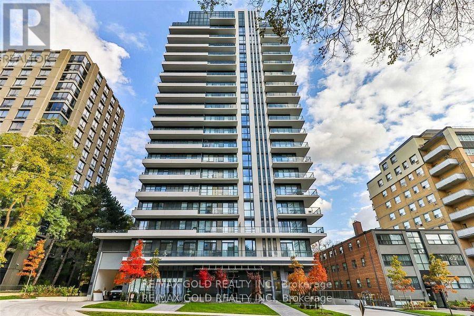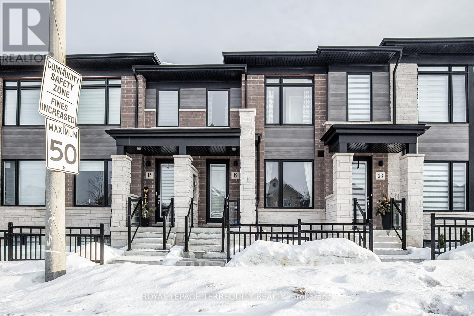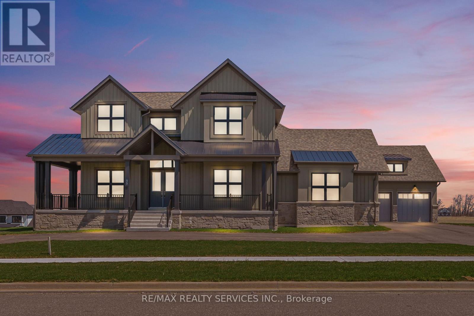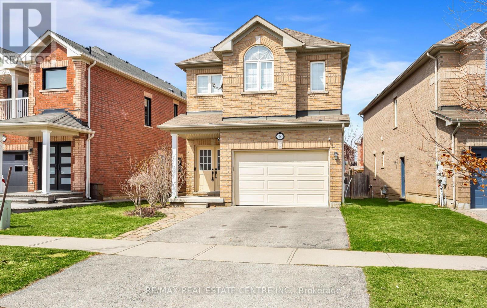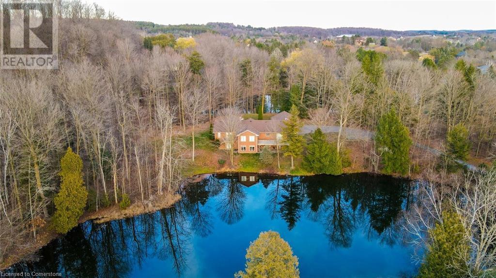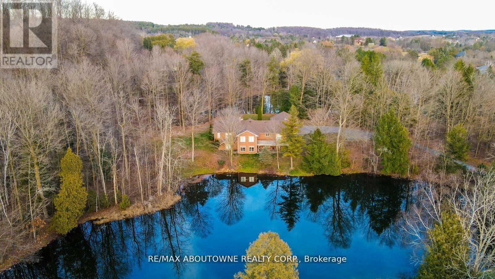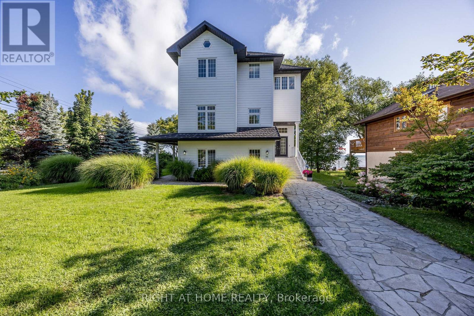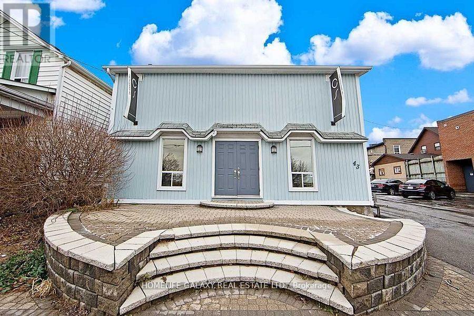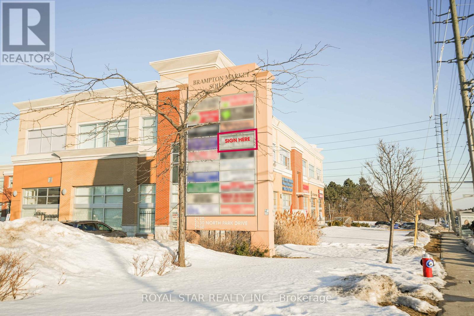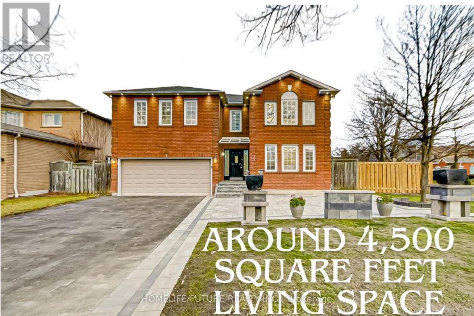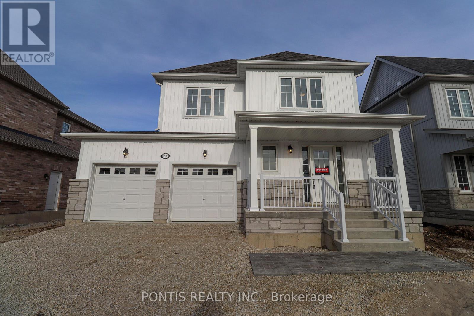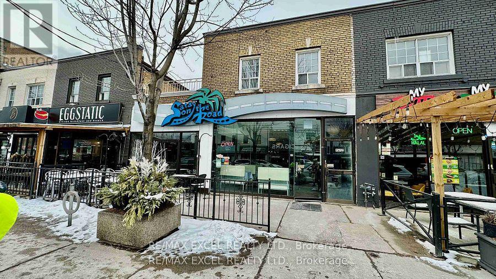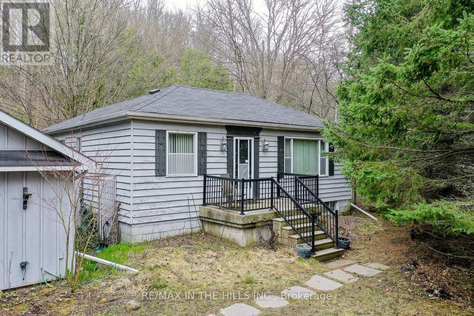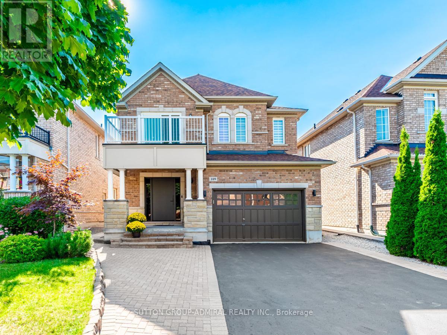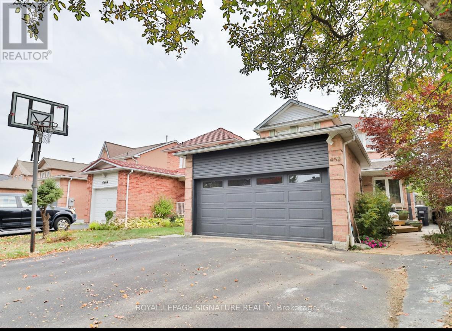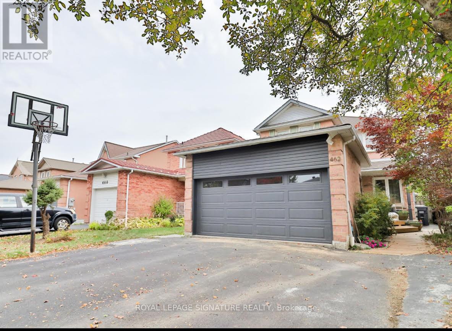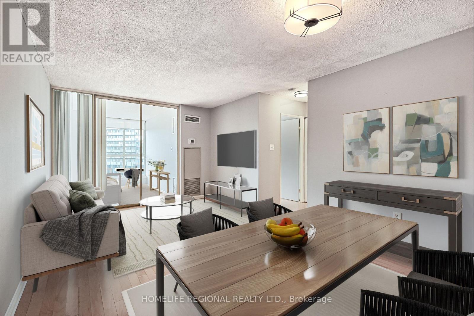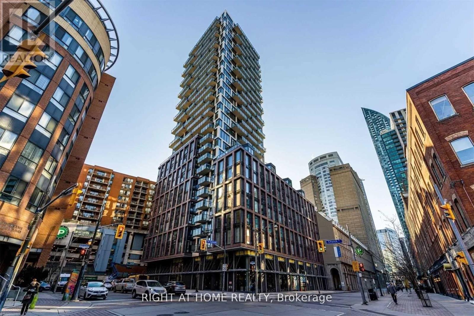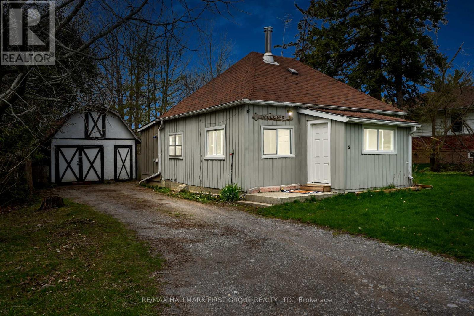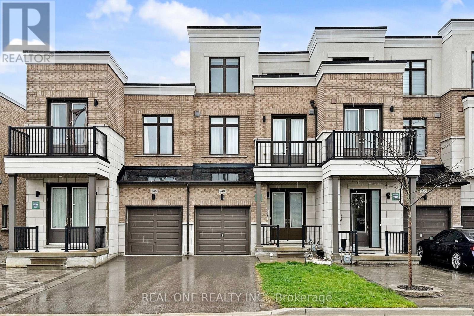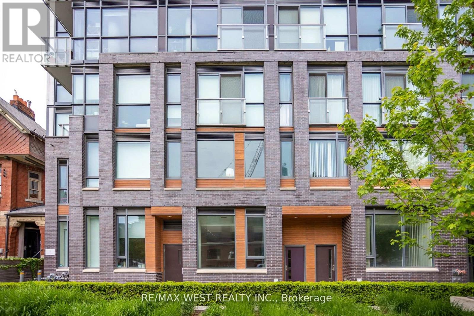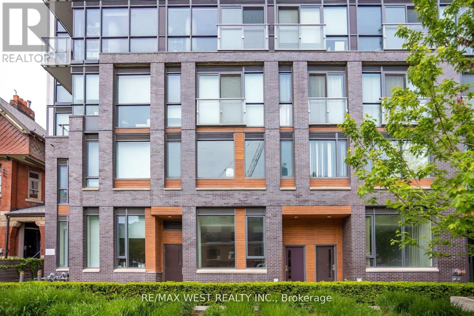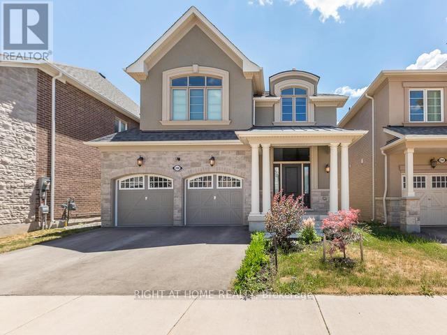1107 - 716 The West Mall
Toronto (Eringate-Centennial-West Deane), Ontario
Welcome to the Buckingham, where comfort and space come together in perfect unity! This newly renovated 1 Bedroom plus Den unit boasts new flooring throughout, freshly painted walls, a new HVAC system and ample storage space, along with other upgrades. This is a bright and spacious unit where the kitchen is large enough to accommodate a kitchen table and you also have the dining room that is combined with the living room. Your primary bedroom has a wall closet and can easily fit a King size bed. And, if you need a second bedroom, your den can easily be turned into that! You can enjoy beautiful sunsets or a morning coffee as you step out onto your private balcony and soak in the sun rays. Come Live and Play at the Buckingham and enjoy all the amenities at this beautiful property from Indoor and Outdoor pools, Tennis/Pickleball court, Basketball court, Soccer field, Fitness center, Billiard room and Party room. You have the opportunity to store your bicycle in the bicycle storage room and your car in your exclusive parking spot. This unit also comes with a locker! In suite washer/ dryer could be set up in the unit per condo regulations. Internet and cable are both included in the monthly maintenance fee. (id:50787)
Property.ca Inc.
118 - 9 Old Colony Road
Richmond Hill (Oak Ridges), Ontario
End suit Townhome Situated On A Premium Corner Lot Inside A Private Of Executive Townhomes.One Bedroom bright and beautiful Main Floor with separate entrance. All utilities, Backyard and one Driveway parking space is included. Great Location with Live Steps To Beautiful Nature, Lakes, Park, Transit, Shopping, High Ranked Schools. (id:50787)
RE/MAX One Realty
313 - 2369 Danforth Avenue
Toronto (East End-Danforth), Ontario
Welcome to Danny Danforth by Gala Developments where opportunity knocks to rent this beautiful one bedroom plus den with east facing views is conveniently located at Danforth & Main. Close to shopping, restaurants, schools, parks, public transit and so much more! Open concept layout with generous size open balcony. (id:50787)
Royal LePage Premium One Realty
1605 - 609 Avenue Road
Toronto (Yonge-St. Clair), Ontario
*See 3D Tour* Discover The Epitome Of Urban Luxury In This Stunning 1+1 Condo Featuring 2 Full Bathrooms And A Versatile Den That Can Easily Transform Into A Bedroom. Enjoy Breathtaking Unobstructed Views Of The Iconic CN Tower, Sparkling Lake Ontario, And The Prestigious UCC Campus Right From Your Balcony. Ideally Situated Within Walking Distance To Prestigious Private Schools Like Upper Canada College & Bishop Strachan School, Subway Stations, And Public Transit, This Home Offers Unmatched Convenience. Located Close To The Upscale Neighborhoods Of Summerhill And Rosedale, This Unit Boasts 9-Ft Smooth Ceilings, Laminate Flooring Throughout, The Modern Kitchen Is A Chefs Dream, Showcasing Quartz Countertops, An Undermount Sink, Built-In Appliances, And A Mirrored Backsplash. Porcelain Tiles In Both Washrooms. The Spacious Layout Includes A Media/Office Niche, Perfect For Work Or Relaxation. 1 Parking and1 Locker Included For Additional Storage Space. Don't Miss The Chance To Own This Sophisticated Sanctuary In The Heart Of The City! A Must See! (id:50787)
RE/MAX Gold Realty Inc.
19 Assunta Lane
Clarington (Bowmanville), Ontario
With 2,014 square feet of beautifully finished living space, this modern Freehold Townhome is move-in ready. The open-concept design boasts soaring 9' smooth ceilings, pot lights, and upgraded wide-plank vinyl flooring. A stunning custom kitchen features a quartz center island with an extended breakfast bar, upgraded cabinetry, and high-end stainless steel appliances. A convenient pass-through servery seamlessly connects the kitchen to the dining area, enhancing the home's flow. The spacious great room opens to a gorgeous deck with glass railings and a gas BBQ lineperfect for outdoor entertaining. The primary suite offers a luxurious 4-piece ensuite with a double vanity, a custom glass shower, and his-and-hers closets. Upstairs, a second floor laundry room adds convenience, while quartz countertops elevate every bathroom. The fully finished basement, completed by the builder, includes a fourth bedroom, a 3-piece ensuite, an oversized egress window, and direct access to the 1.5-car garage making this home an exceptional blend of style and functionality. (id:50787)
Royal LePage Terrequity Realty
55 William Crisp Drive
Caledon (Alton), Ontario
Elegant Estate Home in Prestigious Community. Welcome to this Premium Estate home, offering the perfect blend of luxury, comfort, and convenience. This Home features soaring 10'' ceilings on the main floor, 9'' ceilings on the second floor and basement. As you step inside, the space welcomes you with an open-to-above ceiling, creating an airy, expansive feel that's rarely found in lower levels. Multiple features like 24x24 ceramic tiles, rich hardwood floors, Pot lights, etc. As you walk in to Office space greets you, offering a quiet and bright environment perfect for productivity. Separate living room, thoughtfully designed for both elegance and comfort with refined finishes, coffered ceiling, Large windows & a wet bar area, complete with custom cabinetry and a stylish sink. The gourmet kitchen is a chefs dream, with extended cabinetry, built-in appliances, and a walk-in pantry. The main floor includes two bedrooms thoughtfully designed for elderly parents Master bedroom boasting a luxurious 5-piece ensuite, walk in huge Closet. Entertain with ease in the open-concept great room and formal dining area, where soaring ceilings-rising to approx 20 feet create a dramatic and inviting atmosphere. Conveniently located laundry area in the mudroom, complete with custom cabinetry for ample storage. The second floor features three generously sized bedrooms, providing comfort and privacy for family and guests. One bedroom is served by a convenient 3pc bath, while the remaining bedrooms share a spacious 4 pc bath, ensuring everyone's needs are met. In addition, a laundry area on this level adds ease and efficiency to daily living. Discover an unfinished walkout basement that's brimming with potential. Outdoor enthusiasts will appreciate the private patio with fireplace and lush surroundings. Convenience is assured with a four-car garage and additional Appx 10 parking for guests. (id:50787)
RE/MAX Realty Services Inc.
5 Serenity Street
Halton Hills (Georgetown), Ontario
Beautiful and spacious four-bedroom brick home in desirable Georgetown South! Close to all amenities. Remington build, Mississippi model, 2318 sq ft. The convenient separate entrance leads to the basement offering loads of potential for this property. Basement is framed and has a rough in bathroom. 9 ft ceilings on the main level. Great layout! Huge open concept great room with gas fireplace. Large chefs kitchen with breakfast area, w/o to deck. Stainless steel appliances. Lots of kitchen storage. Main level laundry. Hardwood staircase leads to four bedrooms on second floor including two primary bedrooms, both with ensuite bathrooms and walk in closets and two more good sized bedrooms making this home suitable for a growing family. Walk out entry to a large garage. Backyard fenced and landscaped with interlocking patio and trees which offer privacy. Just move in and enjoy!! (id:50787)
RE/MAX Real Estate Centre Inc.
260 Glenn Hawthorne Boulevard
Mississauga (Hurontario), Ontario
Fully renovated detached in one of the best tree lined street. Open concept main floor with office & laundry on Main. Second floor with 4 Bedrooms. Beautifully renovated modern basement with rec room, additional room, Bar area with cabinetry & island. Modern Washroom, Seperate entrance, Close to all amenities, shopping plazas, banks, LCBO, Shoppers drug mart. Great school area. Walking distance to creek, parks, new Fairwind park. Minutes walk to Hurontario upcoming LRT. (id:50787)
Ipro Realty Ltd.
45 Dame Gruev Drive
Markham (Greensborough), Ontario
One-bedroom Basement For Lease In Markham! Renovated & Ready To Move In! Comes With 1 Bedroom & 1Washroom. Plenty of Windows For An Abundance Of Natural Light. Steps Away From Go Station, Public Transit, Top-Rated Schools, Local Amenities, & Hwy 407. (id:50787)
Homelife G1 Realty Inc.
2485 Bandsman Crescent
Oshawa (Windfields), Ontario
Welcome to Your Dream Home! Discover This Exceptional, One-of-a-kind Residence Nestled In The Highly Sought-after Windfields Community. Built By The Reputable Tribute Homes, This Property Boasts The Largest Lot In The Entire Subdivision, Offering Unmatched Space & Endless Potential For Luxurious Outdoor Living. Featuring 4 Spacious Bedrooms, 4 Bathrooms, Over 3,000 Sq Ft of Above Ground Living Space, 8-Car Parking (6-Car Driveway + Double Car Garage, No Sidewalk), Legal Separate Basement Entrance - Perfect For Future In-law Suite Or Income Potential, Massive Pie-Shaped Lot Backing Onto Ravine - Imagine Your Dream Pool, Basketball Court, Or Private Oasis. Located Just Minutes From Ontario Tech University, Durham College, Schools, Costco, Restaurants, Shops, Public Transit, & More. This Home Offers The Perfect Blend Of Luxury, Convenience & Lifestyle. Dont Miss This Rare Opportunity. A Must-see For Families & Entertainers Alike! (id:50787)
RE/MAX West Realty Inc.
22 Matson Drive
Caledon, Ontario
Nestled in the coveted Cedar Mills Area, this charming bungalow offers a rare opportunity on a sprawling 2.12-acre lot, ideal for nature enthusiasts seeking a serene retreat. Priced to sell, it presents a blank canvas for renovators and investors alike. With its prime location and abundant potential, this property is poised to become a dream home. Live in the house while you renovate. Set well back from the road, the home offers enhanced privacy and a peaceful setting, featuring breathtaking views of a picturesque pond visible from the kitchen, living room, and lower-level family room. It boasts a well-thought-out layout with 3+2 bedrooms and 3.5 baths, perfectly accommodating separate sleeping areas on both levels. The primary suite is a haven of luxury, complete with a 6-piece ensuite and a spacious walk-in closet. An inviting living room, adorned with expansive windows, frames the tranquil landscape outside. Two wood-burning fireplaces (offered as-is) add to the home's timeless charm. The well-appointed kitchen, equipped with essential appliances, balances functionality with elegance. The finished basement enhances living space, featuring 2 additional bedrooms, a 4-piece bath, a versatile recreation room, and ample storage. Outside, the vast backyard offers endless possibilities for relaxation and entertaining. A winding driveway complements the home's estate-like appeal, and the property is completed by a 3-car garage and a 6-car driveway, ensuring plenty of parking. Conveniently located just minutes from Bolton's amenities, this home is in proximity to schools, a recreation center, and places of worship. It offers easy access to Highway 427 and is a short drive to Orangeville's vibrant theatre, dining, and entertainment scene, making it the perfect blend of tranquility and convenience. (id:50787)
RE/MAX Aboutowne Realty Corp.
469 Woodland Avenue
Burlington (Brant), Ontario
Exceptional Opportunity in Prime Location!Endless possibilities await on this premium street near Downtown, the Lakefront, Arena, Theatre, Central Park, YMCA, Seniors Centre, transit, and more. Renovate the existing home, build new, or move in and enjoy the vibrant surroundings. Approved plans and permits for a stunning new 2,300 sq. ft. build may be available, offering a head start on your dream home or investment. (id:50787)
RE/MAX Aboutowne Realty Corp.
22 Matson Drive
Caledon (Palgrave), Ontario
Nestled in the coveted Cedar Mills Area, this charming bungalow offers a rare opportunity on a sprawling 2.12-acrelot, ideal for nature enthusiasts seeking a serene retreat. Priced to sell, it presents a blank canvas for renovators and investors alike. With its prime location and abundant potential, this property is poised to become a dream home. "Live in the house while you renovate". Set well back from the road, the home offers enhanced privacy and a peaceful setting, featuring breathtaking views of a picturesque pond visible from the kitchen, living room, and lower-level family room. It boasts a well-thought-out layout with 3+2 bedrooms and 3.5 baths, perfectly accommodating separate sleeping areas on both levels. The primary suite is a haven of luxury, complete with a 6-piece ensuite and a spacious walk-in closet. An inviting living room, adorned with expansive windows, frames the tranquil landscape outside. Two wood-burning fireplaces (offered as-is) add to the home's timeless charm. The well-appointed kitchen, equipped with essential appliances, balances functionality with elegance. The finished basement enhances living space, featuring 2 additional bedrooms, a 4-piece bath, a versatile recreation room, and ample storage. Outside, the vast backyard offers endless possibilities for relaxation and entertaining. A winding driveway complements the home's estate-like appeal, and the property is completed by a 3-car garage and a 6-cardriveway, ensuring plenty of parking. Conveniently located just minutes from Bolton's amenities, this home is in proximity to schools, a recreation center, and places of worship. It offers easy access to Highway 427 and is a short drive to Orangeville's vibrant theatre, dining, and entertainment scene, making it the perfect blend of tranquility and convenience. (id:50787)
RE/MAX Aboutowne Realty Corp.
75 Indian Trail
Collingwood, Ontario
Welcome to your dream waterfront estate nestled on the pristine shores of Georgian Bay, Lake Huron. This stunning property offers an unparalleled combination of luxury, space, and natural beauty. Spanning nearly 5,000 square feet of expertly crafted living space, this six-bedroom home boasts every amenity needed for a life of comfort and sophistication.The heart of the home is graced with expansive, large windows, flooding each room with natural light and offering breathtaking views of the sparkling waters. Tall baseboards and ceilings throughout enhance the homes grandeur, while the ICF construction, built from ground to roof, ensures maximum energy efficiency, durability, and a quiet, serene atmosphere.This home features four luxurious spa-like bathrooms, including two indulgent soaker tubs, designed to create the ultimate retreat for relaxation. Whether youre seeking a peaceful escape or a space for entertaining, this home delivers on all fronts. The expansive kitchen, with modern high-end finishes, opens up to a grand dining area and living room, providing seamless transitions for entertaining guests or enjoying a cozy night in.Stepping outside, youll be captivated by the homes private beachfront on Georgian Bay, offering direct access to your own slice of paradise. Whether it's enjoying morning coffee on the shore, swimming, or launching a kayak from your own beach, the water is yours to explore. The proximity to Collingwood, just five minutes away, adds the convenience of boutique shopping, fine dining, and a vibrant local community, while the nearby ski resorts, less than 20 minutes away, make this home perfect for year-round recreation.This property truly represents the pinnacle of luxurious waterfront living, blending high-end finishes, extraordinary design, and a location that balances seclusion with access to urban amenities. Dont miss your chance to own a piece of Georgian Bay paradise (id:50787)
Right At Home Realty
531 - 50 Upper Mall Way
Vaughan (Brownridge), Ontario
ASSIGNMENT SALE: Step into this beautifully designed, brand new condo that has never been lived in! With a thoughtful layout, this spacious 1-bedroom + den offers the functionality of a 2-bedroom suite featuring two full bathrooms and a large den with its own closet, ideal for use as a guest room, office, or second bedroom. Enjoy direct indoor access to the Promenade Mall and nearby transit, placing shops, dining, and essentials just steps away. The building offers a range of upscale amenities, including a gym, yoga room, golf simulator, and party lounge. Perfectly situated close to top schools, banks, and major retailers, this unit offers the ideal blend of comfort, convenience, and community. (id:50787)
RE/MAX Excel Realty Ltd.
Front - 43 Mcmillan Street
Oshawa (O'neill), Ontario
Commercial Main floor - Front Space available for Rent. Oshawa Down town area. A Hair Style career school was in operation for decades. Suitable for any institutions, Retail business, offices, Many potential uses. North East Corner of Bond / McMillan. Two properties in same lot (43 Mcmillan Dr & 92 Bond St). Few parking Spaces Available. Approx 1000 sq feet. Utilities & TMI included in the rent. (id:50787)
Homelife Galaxy Real Estate Ltd.
307 - 8 Manor Road W
Toronto (Yonge-Eglinton), Ontario
Brand New Unit Built by Rockport! Welcome to a stunning 1-bedroom with a balcony featuring a gas line, perfect for outdoor entertaining!! Bright and Airy , open-concept living space. Beautifully finished with a neutral color palette. High end Appliances, Gas Stove, Built in Microwave, Panelled Fridge, Built in Dishwasher!! Situated in an exclusive mid-rise boutique building with amazing amenities including full gym/yoga room, pet spa, business centre, rooftop lounge, and outdoor entertaining area. Mins to all that Toronto has to offer!! Restaurants, Groceries, Shops, Subway all at your doorstep!! Just Move in and Enjoy (id:50787)
Gallo Real Estate Ltd.
Main - 2713 Kennedy Road
Toronto (L'amoreaux), Ontario
Stunning totally renovated beautiful 2 bedroom main floor of a bungalow. Spacious and bright. Live and work from home. ZONED FOR OFFICE as well. Large windows. 2 entries. Everything new. Modern look. Ample parking. Deep sunny backyard. House suitable for couple or small family. Close to 401, Go train, bus stop, schools and lots of restaurants. (id:50787)
Century 21 Leading Edge Realty Inc.
390 Sienna Crescent
Kitchener, Ontario
Upgraded Kitchen featuring Granite Countertops and Pot Lights throughout the Main Floor, complemented by Gleaming Hardwood Flooring. Spacious Bedrooms, with the Primary Suite boasting a Brand-New Luxury Ensuite Bathroom. Large Basement offering a Rec Room and Family Area. Conveniently located Close to All Amenities and Top-Rated Schools. (id:50787)
Royal LePage Signature Realty
246 - 2130 North Park Drive
Brampton (Bramalea North Industrial), Ontario
Professional Office Space Available For Lease In The Most Convenient And Demanding Area Of Brampton. Located In A Busy Plaza. The Unit Contains 2 Offices, 1 Boardroom, 1 Kitchen, Reception And Workstation Area. Ideal for Professional Offices: Mortgage Broker, Insurance Broker, Doctor, Dispatch, Driving School, Accountant, Etc. Large Windows Facing North Park Drive View. Great Exposure On The Main Street! High Density Neighborhood! Ample Parking Available! Rent ($2,250+ HST+TMI). Tenant Responsible For Utilities. (id:50787)
Royal Star Realty Inc.
1 Wigston Court
Whitby (Rolling Acres), Ontario
Experience Around 4,500 Sqft Of Open-Concept Living Space With Upgrades Top To Bottom With Big $$$$ In Thie Beautifully Enhanced Home, Located In A Highly Desirable Neighborhood Close ToExcellent Schools And Local Amenities. The Heart Of The Home Is The Newly Remodeled Kitchen, Featuring An Impressive 9-Foot Island, ElegantCountertops, And Brand-New Appliances, Seamlessly Blending Style And Functionality.Pot Lights Throughout The Interior And Exterior Create An Inviting Ambiance, While TheRedesigned FamilyRoom And Rich Hardwood Flooring Elevate The Homes Aesthetic Appeal. Freshly Updated WashroomsWith Heated Floor(2Nd) Add A Refined Touch, Complementing The Interlocking Front And BackyardThat Frame The Property With Charm.This Move-In-Ready Home Has Been Modernized With A New Furnace, AC, Hot Water Tank, FreshPaint, AndUpgraded Windows. With Parking For Six Vehicles And The Potential For A Separate BasementEntrance, ThisProperty Combines Convenience With Contemporary Living In A Prime LocationDont Miss The Opportunity To Check Out This Incredible Home! (id:50787)
Homelife/future Realty Inc.
1701 - 60 Shuter Street
Toronto (Church-Yonge Corridor), Ontario
Menkes Fleur Condo in the heart of downtown, TTC, Endless Retails, Path, Universities, Eaton Centre And The Financial District are allwalking distance. 24Hr Concierge, Party Room, Walk-Out Rooftop Terrace, Media Room, Kids Room,Spacious Outdoor Terrace W/ Bbq Facilities, Fully-Equipped Gym & More! (id:50787)
Eastide Realty
Ph4 - 2 Anndale Drive
Toronto (Willowdale East), Ontario
Majestic 2722sqft penthouse in the most central iconic building in North York. Meticulously designed space w/ soaring 10 ceilings, open-concept great room w/ natural light flooding through, showcasing breathtaking unobstructed CN Tower & the vibrant cityscape views. Spacious formal dining room to host your most lavish gatherings. Gourmet kitchen boasts exclusive luxury finishes, abundant cabinetry & separate breakfast nook. Primary bedrm w/ a lavish 5pc ensuite bath w/ combined bathtub/shower, generous walk-in closet in both bedrms, 2nd bed also w/ ensuite bath providing privacy & comfort. Versatile den w/ french doors, perfect office space. Enjoy the convenience of direct indoor access to two subway lines, Whole Foods Market, Longos, LA Fitness, surrounded by major banks, restaurants, cafes, LCBO & retail shops, all the essentials for an unparalleled lifestyle. (id:50787)
RE/MAX Realtron Yc Realty
288 Springfield Crescent
Clearview (Stayner), Ontario
This Brand-New Detached Home Offers 3 Bedrooms and 2 and Half Bathrooms. Hardwood floors Throughout Main Floor with Carpet Stairs. Open Concept Family Room and Kitchen. Enjoy the Convenience of Second Floor Laundry. Bright Family Room with Gas Fireplace. Spacious Primary Bedroom with Large Ensuite. Nestled in a quiet, family-friendly neighborhood, this home is situated on a fantastic property, ideal for creating memories and enjoying outdoor activities. Large Basement Windows. (id:50787)
Pontis Realty Inc.
2112 - 23 Lorraine Drive
Toronto (Willowdale West), Ontario
Open Concept 3+1 Den Condo Located At The Convenient Location Of Yonge And Finch. Upgraded Kitchen With Granite Counter Tops, Stainless Steel Stove/Oven And Fridge. Two Years New Vynal Floors Throughout The Whole Unit. Steps To Yonge & Finch TTC Station. Walking Distance To 24H Shoppers Drug Mart As Well As Numerous Restaurants, Coffee Shops, Convenient Stores And More. Easy Access To Shopping And Entertainment. (id:50787)
RE/MAX Imperial Realty Inc.
1570-1572 Bayview Avenue
Toronto (Leaside), Ontario
Excellent exposure on Bayview with Double frontage. Currently operating as a Thai restaurant. Approximately 1,800 sq ft, plus a full basement. Features include a 14 to 16-foot kitchen exhaust hood, walk-in cooler, and a transferable LLBO for 60 seats indoors and 30 on the patio. It can convert to any concept other than Indian and breakfast cuisine. Two parking spots behind the building. (id:50787)
RE/MAX Excel Realty Ltd.
102 Roy Grove Way
Markham (Greensborough), Ontario
Greenpark Beautiful Townhouse In High Demand Greensborough Markham Meadow, Steps To Swan Lake.Boasts With Beautiful Natural Light, Main Features 9' Ceiling, Modern Kitchen With Open Large Living/Dining And W/O To Deck, Oak Stairs,Pot Lights Thru Out, Laundry Room On Main. Prime Br With4Pc Ensuite With Walk-Out To Balcony. Walking Distance To Schools,Parks,Mount Joy Go Station,Shops And More **EXTRAS** All Existing S/S Appliances, Fridge, Stove, Rangehood, Dishwasher, Washer, Dryer. All Existing Window Coverings, All ELFs, Air Condition. Hot Water Tank Is Rental,POTL (id:50787)
Century 21 People's Choice Realty Inc.
308304 Hockley Road
Mono, Ontario
Create Your Dream Retreat in the Heart of Hockley Valley Nestled on a picturesque 1.38-acre lot, this once charming bungalow offers a unique opportunity for renovation or redesign. Surrounded by mature forests and vibrant gardens, this private enclave is perfect for those seeking a lot surrounded by natural beauty. Years ago the detached garage underwent a transformation to a spacious great room with an addition of an enclosed breezeway connecting it to a walk out from the basement. The full-height basement provides additional space for your creative vision, and the new Great room is ideal for use as a studio or grand home office! Located near the Nottawasaga River, this property is a haven for outdoor enthusiasts. Enjoy hiking on nearby trails, including the Bruce Trail, or indulge in skiing, golf, and dining at the Hockley Valley Inn. The iconic motel from Schitt's Creek is also just a stones throw away. With convenient access to Airport Road offering the perfect balance of seclusion and accessibility, making it an excellent choice for commuters. Come and bring your imagined natures getaway- to life! (id:50787)
RE/MAX In The Hills Inc.
98 Lola Crescent
Brampton (Northwest Brampton), Ontario
Welcome to this beautifully upgraded 4-bedroom detached home, ideally located in a prestigious and family-friendly neighborhood. Designed for comfort and elegance, the home features a spacious primary suite with a private ensuite, a second bedroom also with its own ensuite, and a convenient Jack and Jill bathroom connecting the third and fourth bedrooms-perfect for growing families. The main floor showcases brand new hardwood flooring, while the second floor offers stylish vinyl. Freshly painted throughout and enhanced with new Zebra blinds, the home exudes modern charm and functionality. At the heart of the home is a gourmet kitchen, ideal for both daily living and entertaining guests. With $$$ spent on quality upgrades throughout, and just minutes from top schools, shopping, dining and transit, this home delivers a rare blend of luxury, convenience and investment opportunity. Adding incredible value is a 1-br basement apartment with a separate entrance-currently rented for 2k/mo. (id:50787)
Intercity Realty Inc.
109 Barli Crescent
Vaughan (Patterson), Ontario
Excellent Location. Professionally renovated top to bottom ($250k in upgrades, 2024) 4+1 beautiful house offers approximately 3,200 sq.ft. of functional living space. It features a fully finished walk-out basement apartment with a separate entrance that could be used as an in-law suite or a rental unit. Bright and open concept layout with 9ft ceilings, fireplace and a breakfast area. Walk out to a cozy gazebo-styled deck. Meticulously maintained backyard with a shed. The high-ceiling garage provides ample storage space. Located in the prestigious quiet Patterson community with top-ranked schools, including a French immersion and Catholic schools nearby. A 5-minute walk to the Maple GO train station, steps to YRT, minutes to highways, grocery stores, attractions, the Wonderland, and a scenic trail. A must-see! Basement: Features double wall insulation and soundproof insulation in the ceiling, along with an insulated floor for enhanced comfort and energy efficiency. Backyard and Front yard: Equipped with a sprinkler system to maintain a lush, green lawn effortlessly. Security: Comprehensive wiring for a security system throughout the entire house, ensuring peace of mind. Ring for security system. Natural Light: A sun tunnel on the second floor brings in additional natural light, creating a bright and inviting atmosphere. Roof: Recently updated in 2020, providing durability and protection for years to come. Ring Doorbell, Security Syst). (id:50787)
Sutton Group-Admiral Realty Inc.
134 Stanley Street
Collingwood, Ontario
TIMELESS DESIGN, UNMATCHED COMFORT, & IDEAL LOCATION! This elegant raised bungalow is nestled in a prime location close to the Georgian Trail, parks, shopping, skiing, and golf, and within walking distance to St. Mary's C.S and Collingwood C.I. Sitting on a 166 ft deep lot, the home stands out with Maibec siding, stone accents, a covered front porch, and landscaped gardens. Over 2,300 sq. ft. of living space showcases soaring cathedral ceilings, pot lights, ceiling fans, and abundant natural light. The chef-inspired kitchen by Sterling Custom Kitchens is designed for both style and function, offering granite counters, a subway tile backsplash, a breakfast bar, a walk-in pantry, and under-cabinet lighting. High-end stainless steel appliances include a gas range, Frigidaire Professional full-size side-by-side fridge and freezer, Silhouette Professional dual-zone beverage fridge, Maytag dishwasher, and a built-in range hood. A walkout leads to a covered deck, perfect for outdoor dining, overlooking the partially fenced backyard. The Valcourt Antoinette wood-burning fireplace with a modern stone facade brings warmth to the open-concept living and dining space, while the family room over the garage with its sloped ceiling offers a cozy retreat. Hand-scraped maple hardwood floors, custom light fixtures, and window coverings add character throughout the home, while hardwood stairs with wrought iron railings make a striking statement. The primary bedroom boasts a fluted wood feature wall and a walk-in closet, while its ensuite offers a soaker tub, a glass walk-in shower, and a dual vanity with granite counters, and the second bedroom features a loft area. The unfinished basement with large windows and laundry provides incredible potential. Wired for a generator and complete with a double-car garage with inside entry to a mudroom, plus a paved driveway with parking for four and no sidewalk, this #HomeToStay offers thoughtful design, modern comforts, and a prime location. (id:50787)
RE/MAX Hallmark Peggy Hill Group Realty
Basement - 462 Luzon Crescent
Mississauga (Fairview), Ontario
Simply stunning! Rarely available, recently renovated, luxury finishes and appliances. Spa like washroom, kitchen, pot lights, flooring. 2 bedrooms and spacious living area. Great layout. Separate entrance, ensuite washer & dryer. 1 parking spot. Utilities & internet included! (id:50787)
Royal LePage Signature Realty
Room - 462 Luzon Crescent
Mississauga (Fairview), Ontario
Single room in a shared, newly renovated 2-story house in Fairview. Share Kitchen, living room, shared bathroom with 1 more room. 2 rooms available on the 2nd floor. Hardwood Floor, skylight, bright and shine, big rooms, big bathroom. The landlord lives in the master bedroom, utilities included. 1 parking available. Students and new immigrants are welcome. (id:50787)
Royal LePage Signature Realty
134 Stanley Street
Collingwood, Ontario
TIMELESS DESIGN, UNMATCHED COMFORT, & IDEAL LOCATION! This elegant raised bungalow is nestled in a prime location close to the Georgian Trail, parks, shopping, skiing, and golf, and within walking distance to St. Mary's C.S and Collingwood C.I. Sitting on a 166 ft deep lot, the home stands out with Maibec siding, stone accents, a covered front porch, and landscaped gardens. Over 2,300 sq. ft. of living space showcases soaring cathedral ceilings, pot lights, ceiling fans, and abundant natural light. The chef-inspired kitchen by Sterling Custom Kitchens is designed for both style and function, offering granite counters, a subway tile backsplash, a breakfast bar, a walk-in pantry, and under-cabinet lighting. High-end stainless steel appliances include a gas range, Frigidaire Professional full-size side-by-side fridge and freezer, Silhouette Professional dual-zone beverage fridge, Maytag dishwasher, and a built-in range hood. A walkout leads to a covered deck, perfect for outdoor dining, overlooking the partially fenced backyard. The Valcourt Antoinette wood-burning fireplace with a modern stone facade brings warmth to the open-concept living and dining space, while the family room over the garage with its sloped ceiling offers a cozy retreat. Hand-scraped maple hardwood floors, custom light fixtures, and window coverings add character throughout the home, while hardwood stairs with wrought iron railings make a striking statement. The primary bedroom boasts a fluted wood feature wall and a walk-in closet, while its ensuite offers a soaker tub, a glass walk-in shower, and a dual vanity with granite counters, and the second bedroom features a loft area. The unfinished basement with large windows and laundry provides incredible potential. Wired for a generator and complete with a double-car garage with inside entry to a mudroom, plus a paved driveway with parking for four and no sidewalk, this #HomeToStay offers thoughtful design, modern comforts, and a prime location. (id:50787)
RE/MAX Hallmark Peggy Hill Group Realty Brokerage
617 - 44 St Joseph Street
Toronto (Bay Street Corridor), Ontario
Welcome! A spacious 677 sq. ft. one bedroom plus den Polo II unit. West facing, natural light floods Unit 617. Enjoy an unobstructed view of historic St Basils and witness beautiful sunsets. In the heart of bustling Toronto, transportation just steps away. Great proximity to Queen's Park, University of Toronto, OISE, Hospital Row, Shops and Restaurants and Yonge. A well managed Tridel building with great amenities, including 24-hour Concierge, an outdoor pool, BBQ terrace, spacious party/meeting room, billiards, gymnasium, indoor sauna, and hot tub. Your maintenance fees cover utilities, cable and internet.Enjoy tranquility of your unit in downtown Toronto. (id:50787)
Homelife Regional Realty Ltd.
2204 - 2a Church Street
Toronto (Waterfront Communities), Ontario
Modern 1-bedroom in the coveted St. Lawrence Market district! Bright, open-concept layout with floor-to-ceiling windows and an oversized south-facing balcony. Just a short stroll to Union & King stations, the Financial District, stadium row, the historic market, parks, cafés, and shops - everything downtown living offers, right at your door. (id:50787)
Right At Home Realty
5 Burnham Avenue
Cramahe (Colborne), Ontario
Cozy two-bedroom bungalow with barn/workshop, ideal for first-time buyers or retirees! Located in the heart of Colborne, this well-maintained two-bedroom bungalow offers comfortable, one-level living! Step inside to find a bright, open-concept living area, a functional kitchen with plenty of cabinet space, and two bedrooms designed for easy living. With minimal stairs and low-maintenance features, this home is especially suited for first-time buyers or those looking to downsize in style. The real bonus is outside: a spacious barn/workshop. It's perfect for hobbies, storage, or whatever your imagination dreams of! Enjoy the convenience of being close to shops, restaurants, and all that downtown Colborne has to offer, all while having your own private outdoor space to relax or garden. Affordable, accessible, and full of potential, this charming bungalow won't last long! (id:50787)
RE/MAX Hallmark First Group Realty Ltd.
88 Kettlewell Crescent
Brampton (Sandringham-Wellington), Ontario
This lovingly maintained, semi-detached home, owned by the original homeowners, offers 3 bedrooms, 3 bathrooms, and a warm, inviting atmosphere in the highly desirable Sandringham- Wellington neighborhood. Key features include spacious and bright 9 foot ceilings and a welcoming entryway, a formal dining room, a comfortable living room, well-appointed kitchen with walkout to the backyard, 3 spacious bedrooms, primary suite with a 4-piece ensuite and double closets, unfinished basement with endless potential, and a beautifully landscaped backyard. Easy access to major highways for seamless commuting, just 30 minutes to Toronto Pearson International Airport. (id:50787)
RE/MAX Ace Realty Inc.
186 Ascalon Drive
Vaughan (Patterson), Ontario
Charming, Elegant Home Located in The Highly Sought After Dufferin Hill Neighbourhood! Built By "Medallion Homes" Functional layout! Grand Entrance Foyer With Soaring Double Height Ceilings * Sweeping Curved Staircase * 9 Ft. Ceilings On Main Floor, Original Owners. "Pride Of Ownership" Hardwood Floors Thru-out * Family Size Kitchen With Island,. Stainless Steel Appliances And Wakout To garden * Close Walk To Go Train And All Amenities. (id:50787)
Sutton Group-Admiral Realty Inc.
240 Elyse Court
Aurora, Ontario
Ravine Lot! Premium Townhouse with Rooftop Terrace No Sidewalk!This beautifully upgraded 2,200 sq. ft. townhouse offers the perfect combination of space, views, and modern finishes. Backing onto a serene ravine with a walkout basement, this home sits on a premium lot in a quiet neighborhoodno sidewalk, can park two cars on driveway!Main floor features 10-ft smooth ceilings and pot lights throughout. The 2nd floor offers 9-ft ceilings and a convenient laundry room. Enjoy the open-concept third-floor space ideal as a bedroom, office, or recreation area, complete with a full 4-piece bathroom and access to a large rooftop terrace with unobstructed ravine views. Elegant oak stairs throughout.The walkout basement boasts a great layout with potential income for an in-law suite, rental income, or a home gym.Steps to trails, recreation complexes, Walmart, restaurants, Hwy 404, GO Transit, and community centers, everything you need is close by! (id:50787)
Real One Realty Inc.
Th02 - 508 Wellington Street W
Toronto (Waterfront Communities), Ontario
Iconic Fashion District-Unique Boutique Building, On The Most Desirable Wellington St. W. Exceptional 2 Storey, Over 1500 Sq Ft., Commercial Live/Work Townhome. Generous Layout & Luxury Finishes At Every Turn. Direct Street Level Private Entrance & Convenient, 2nd Level Door To Building For Amenities & Elevator. Stroll To Vibrant King West For All Daily Errands & Entertainment. Walk, Biker & Riders Paradise. Live The Urban Entrepreneurial Dream Where Success Meets Stardom. On One Of The Widest Streets Near The New Well And King Toronto Development, Between Victorial Memorial Park & Clarence Square Park. (id:50787)
RE/MAX West Realty Inc.
Th02 - 508 Wellington Street W
Toronto (Waterfront Communities), Ontario
Iconic Fashion District-Unique Boutique Building, On The Most Desirable Wellington St. W. Exceptional 2 Storey, Over 1500 Sq Ft., Commercial Live/Work Townhome. Generous Layout & Luxury Finishes At Every Turn. Direct Street Level Private Entrance & Convenient, 2nd Level Door To Building For Amenities & Elevator. Endless Potential For A Wide Range Of Business Types. Stroll To Vibrant King West For All Daily Errands & Entertainment. Walk, Biker & Riders Paradise. Live And work The Urban Entrepreneurial Dream where success meets stardom. On One Of The Widest Streets Near The New Well And King Toronto Development, Between Victorial Memorial Park & Clarence Square Park. (id:50787)
RE/MAX West Realty Inc.
Th02 - 508 Wellington Street W
Toronto (Waterfront Communities), Ontario
Iconic Fashion District-Unique Boutique Building, On The Most Desirable Wellington St. W. Exceptional 2 Storey, Over 1500 Sq Ft., Commercial Live/Work Townhome. Generous Layout & Luxury Finishes At Every Turn. Direct Street Level Private Entrance & Convenient, 2nd Level Door To Building For Amenities & Elevator. Stroll To Vibrant King West For All Daily Errands & Entertainment. Walk, Biker & Riders Paradise. Live The Urban Entrepreneurial Dream Where Success Meets Stardom. On One Of The Widest Streets Near The New Well And King Toronto Development, Between Victorial Memorial Park & Clarence Square Park. (id:50787)
RE/MAX West Realty Inc.
288 Sixteen Mile Drive W
Oakville (Go Glenorchy), Ontario
**Absolutely Amazing Home!!** Mattamy Built, Energy Star Efficient With Thousands Spent On Ugds! 9' Ceilings On The Main With Great Hall, Exquisitely Upgrd Kitchen With Ext Cabs & Gran Cntrs, Bianco Undrmt Sink, Porcelain Tiles, Hand Scrpd Hdwd Flrs. Eligent Wood Stcse W Iron Pickets/ Smooth Ceilings Top And Bottom/R-I Gas Line For Bbq/ Mstr Br Feat. Tray Ceiling, His&Hers W/I Closets, 5Pce Carrera Marble Flrs Master Ens & Counter, Sep Shower & Soaker Tub. Finished Basement/Rec Room and 4pc Washroom (id:50787)
Right At Home Realty
2439 - 35 Viking Lane
Toronto (Islington-City Centre West), Ontario
Bright, Immaculate 2 Bedroom, 2 full Bath Condo at Tridel's Luxurious "Nuvo At Essex" Complex. Enjoy Unobstructed South West Views from Every Window on the 24th Floor. Large Primary Bedroom features Ensuite Bathroom, (New Vanity & Faucet), Spacious Walk- In Closet and Ample room for a King Size Bed! The Versatile Second Bedroom, with a Large Picture Window is perfect for Guests or a Home Office. Rare Walk-in Laundry Room has Built in Storage Shelves. The Kitchen has Brand New White Shaker Cabinet Doors with Soft- Close Hinges and Updated Handles, Granite Countertops, Custom Backsplash, and Upgraded Stainless Steel Appliances. The Living /Dining/ Kitchen Open Plan allows ample opportunity to enjoy the lovely Clear Views and Easy Access to the Sunny Balcony! Freshly Painted in light Neutral tones, makes this condo "Move In Ready". Resort style Amenities include 24 hr Concierge, Security, Indoor Pool, WhirlPool, Sauna, Gym, Outdoor Barbecues, Theatre, Party Room, Virtual golf/Table Tennis, Guest Suites and Ample Visitor Parking. Fabulous Location - Steps to Kipling Station, TTC & GO Train, Farm Boy and Six Points Plaza. Quick Access to Hwy 427, Q.E.W, Gardiner and Airport. This condo Offers the Perfect Blend of Luxury and Convenience and to top it off, the One Parking Spot and Locker are located on the same Level! (id:50787)
Keller Williams Co-Elevation Realty
3906 - 252 Church Street
Toronto (Church-Yonge Corridor), Ontario
Brand New-Never Lived In ,,, 1+Den Like a 2 Bedroom ,,, Den has Door & Window, Conner unit with 2 Direction View, Super Bright. Modern, Stylish Kitchen with Built-In High-End Appliances. Open-Concept Kitchen/Living/Dining Room. Floor-to-Ceiling Windows Throughout. Excellent Amenities: 24/7 Concierge, State-of-the-Art Gym, Yoga Studio, Golf Simulator, Working Space, Outdoor Patios with BBQ Areas. Unbeatable High-Demand Downtown Location, Walk Score 100. Steps to Toronto Eaton Centre, Ryerson University ( TMU ), Subway, Streetcars, Grocery Stores, Top Restaurants & More ... , Luxury Downtown Living, Heart of DT Toronto (id:50787)
Homelife Landmark Realty Inc.
323 - 5 Lakeview Avenue
Toronto (Trinity-Bellwoods), Ontario
Welcome to this beautiful 1 bedroom plus den suite at the brand new Twelve Hundred Condos, located at 5 Lakeview Ave.! Perfectly situated in the vibrant Trinity-Bellwoods neighborhood, this modern unit features a bright open-concept layout, sleek finishes, and functional living space. Enjoy amenities like a concierge, rooftop terrace, fitness center, party room, and more. Steps to trendy shops, cafes, parks, and public transit. A fantastic opportunity to live in one of Torontos most sought-after communities! (id:50787)
Century 21 People's Choice Realty Inc.
1617 Valhalla Street
London North (North E), Ontario
Location, Location, Location. Awesome Executive Ravine, 3Br,3 Wash rooms, Detach In London, On, Engineered Hard Wood On Main Floor, Beautiful Chefs Kitchen, Lots Of Storage & Cabinets & On... Walk To YMCA Child Care, School, Tim Hortons, LCBO, Restaurant, Walmart, Canadian Tire, Lowes, Winners ,Home Sense, Banks, McDonald's Etc... Bright With Functional Layout. Move In & Enjoy. Ironstone Built Solid Home. Love Golf ,Conservation, Malls All Nearby 5Mts. (id:50787)
Exp Realty


