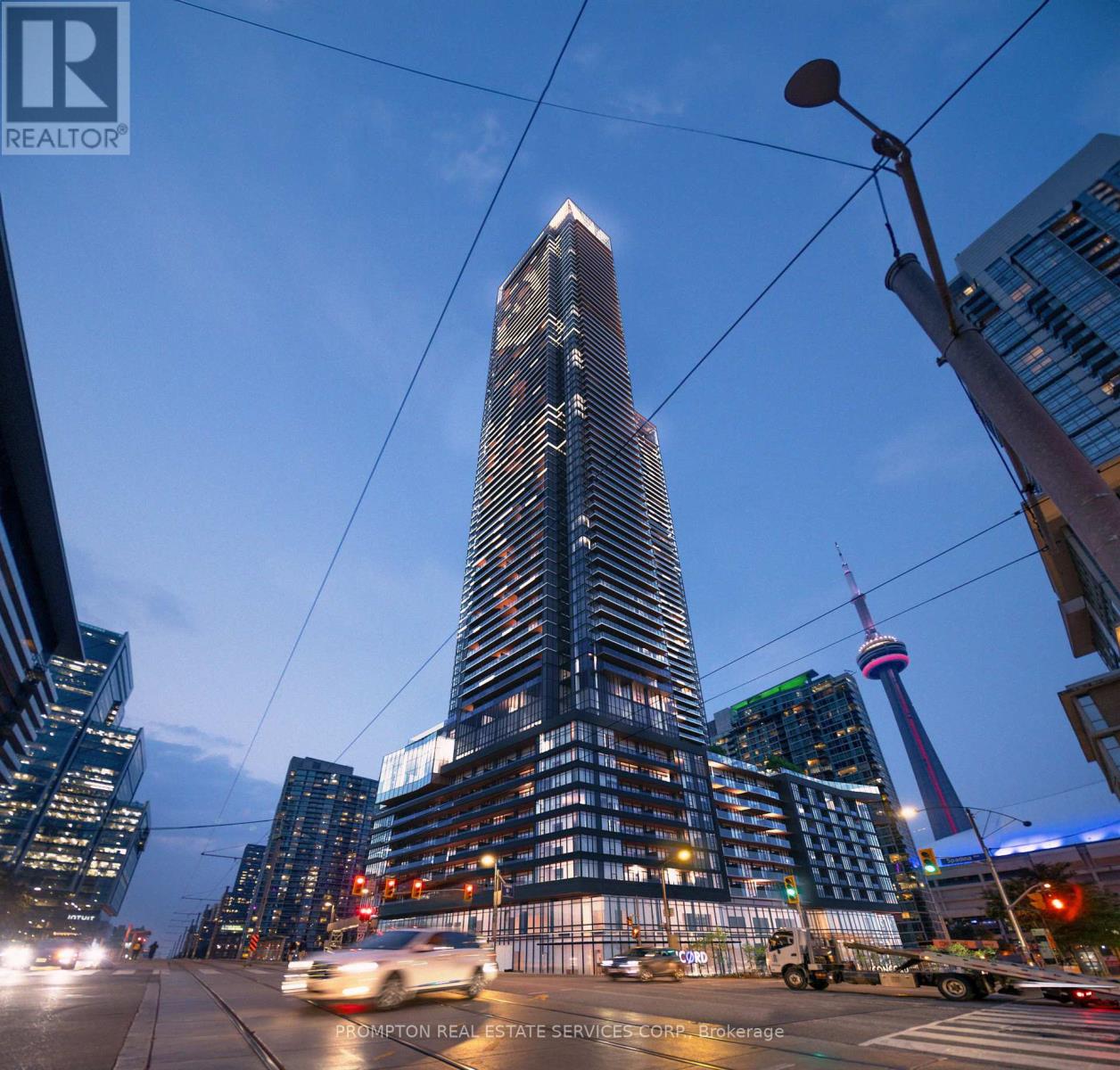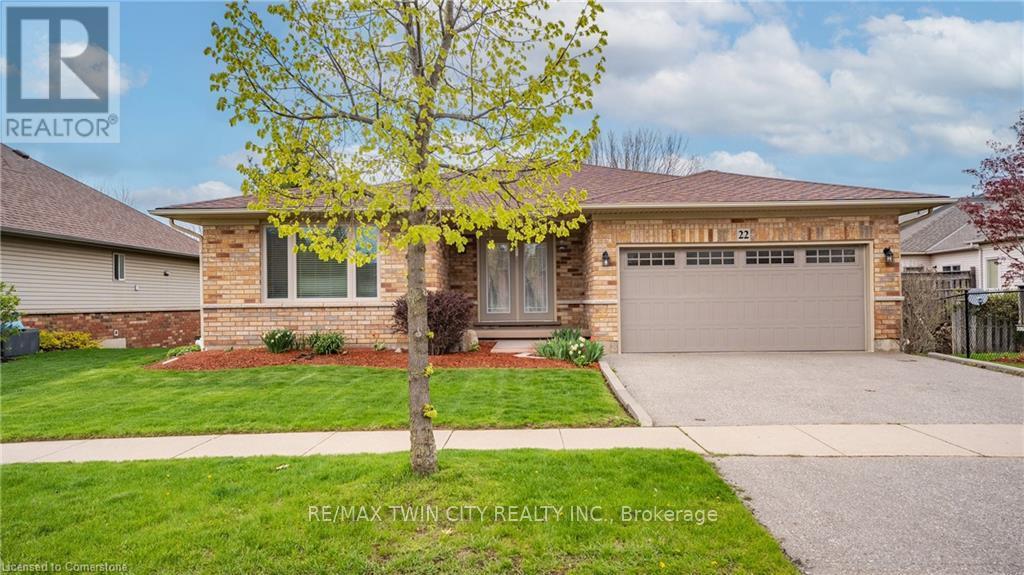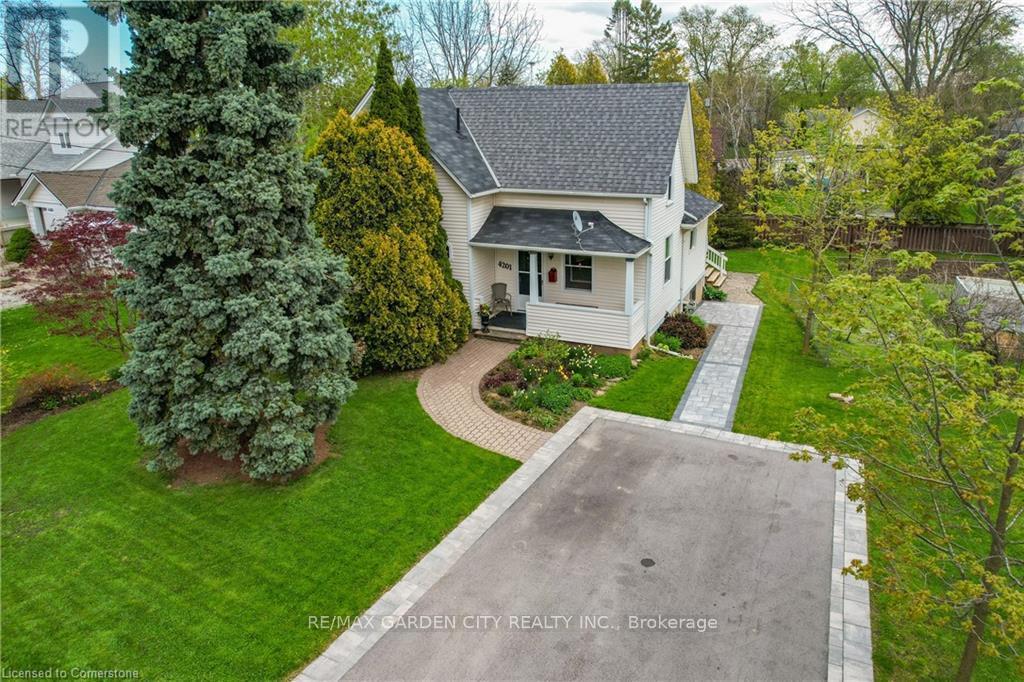339 - 1 Concord Cityplace Way
Toronto (Waterfront Communities), Ontario
Welcome to Concord Canada House - a new benchmark for luxury living in Toronto's waterfront community. This brand-new 1-bedroom suite offers 545 sq.ft. of thoughtfully designed interior space, complemented by a spacious 118 sq.ft. balcony with a ceiling heater and lighting for year-round enjoyment. Featuring a modern open-concept layout and high-end built-in Miele appliances. Enjoy top-tier amenities including keyless building access, co-working spaces, and secure parcel storage for online deliveries. Just a short walk to the CN Tower, Rogers Centre, Scotiabank Arena, Union Station, and the city's best dining, entertainment, and shopping. (id:50787)
Prompton Real Estate Services Corp.
337 - 1 Concord Cityplace Way
Toronto (Waterfront Communities), Ontario
Stunning 1 Bed + Den in Concord Canada House. A Brand New Luxury Building Concord Canada House Located In The Heart Of Toronto. Located Just Steps From The CN Tower, Rogers Centre, Union Station, Financial District, and Torontos Vibrant Waterfront, With Restaurants, Entertainment, And Shopping Right At Your Doorstep. Amenities Include An 82nd Floor Sky Lounge, Indoor Swimming Pool And Ice Skating Rink Among Many World Class Amenities. (id:50787)
Prompton Real Estate Services Corp.
102 Major Street
Toronto (University), Ontario
Elegant Victorian Beauty. Perfectly located in prime Harbord Village. Charmingly restored, featuring fine architectural details. Soaring ceilings. 3 bedrooms, 2 baths. Oversized living room. Pot lights, tall windows. Spacious eat-in Kitchen with generous countertops & storage space. Eat-in Dining nook overlooking garden. Walkout to private fenced sunny yard. Large primary bedroom with a tranquil, east-facing, sitting/reading area. Updated wiring. Walk to popular Harbord village eateries, shops and cafes. Enjoy an indulgent meal at Dreyfus, Emmer, Rasa and more. Minutes to college street nightlife, trendy Kensington market, Queen's park, U of T campus and hospital row. Short walk to subway or streetcar. Live in the heart of Toronto's city life with the serenity of a sheltered side street. (id:50787)
Sutton Group-Associates Realty Inc.
1906 - 77 Shuter Street
Toronto (Church-Yonge Corridor), Ontario
2 Bedroom And 2 Full Bathroom With Unobstructed Views And Floor To Ceiling Windows In The Heart Of Toronto Vibrant Community. South East Corner Unit * Bright & Spacious. Steps To Eaton Centre, Dundas Sq, Subway Station, Ryerson University, St Michael's Hospital, Path, Theatres & Parks * Close To George Brown College, Financial District, City Hall & Nathan Philips Square. Pool, Gym, Sun Lounger, Outdoor Bbq.2 Bedroom And 2 Full Bathroom With Unobstructed Views And Floor To Ceiling Windows In The Heart Of Toronto Vibrant Community. South East Corner Unit * Bright & Spacious. Steps To Eaton Centre, Dundas Sq, Subway Station, Ryerson University, St Michael's Hospital, Path, Theatres & Parks * Close To George Brown College, Financial District, City Hall & Nathan Philips Square. Pool, Gym, Sun Lounger, Outdoor Bbq.2 Bedroom And 2 Full Bathroom With Unobstructed Views And Floor To Ceiling Windows In The Heart Of Toronto Vibrant Community. South East Corner Unit * Bright & Spacious. Steps To Eaton Centre, Dundas Sq, Subway Station, Ryerson University, St Michael's Hospital, Path, Theatres & Parks * Close To George Brown College, Financial District, City Hall & Nathan Philips Square. Pool, Gym, Sun Lounger, Outdoor Bbq. (id:50787)
Jdl Realty Inc.
3431 Bethesda Road
Jordan Station, Ontario
Incredible opportunity to own a well-sized, flat, treed 435 ft x 100 ft property just minutes from Ball’s Falls Conservation Area and the Historic Village. Currently features a 3-bedroom home with 2 sheds, offering flexibility to live in, renovate, or redevelop. This scenic lot provides a quiet, natural setting—perfect for those seeking space, privacy, and proximity to local heritage and nature. Enjoy the peaceful surroundings and unique charm of this beautiful rural location. (id:50787)
RE/MAX Escarpment Realty Inc.
22 Cobblestone Drive
Brant (Paris), Ontario
Welcome to 22 Cobblestone Drive, being offered for the very first time. This stunning property offers the perfect blend of comfort, space, and style. The main floor features two generous bedrooms, including a luxurious primary suite complete with a tranquil 4-piece ensuiteyour private retreat at the end of the day. Youll love the ease of main-floor laundry and the additional 3-piece bath for guests or family. The bright, open-concept kitchen, living, and dining areas are flooded with natural light from large windowssome adorned with elegant California shutters. Step directly from the dining area or primary suite onto a spacious deck overlooking immaculately landscaped grounds. Its the perfect space to relax with your morning coffee or entertain friends and family on warm evenings. The finished lower level offers incredible versatility with a spacious recreation room, cozy family room, an additional bedroom with its own 3-piece ensuite, and a private office/denideal for working from home or extra guest space. Theres also plenty of storage to keep everything organized and out of sight. Situated in a prime location close to top-rated schools, picturesque trails, shopping, and all the charming amenities Paris has to offer, this home truly checks every box. Dont miss your chance to call this exceptional property homeschedule your private showing today! (id:50787)
RE/MAX Twin City Realty Inc.
379 East 19th Street
Hamilton (Hill Park), Ontario
Beautifully renovated brick bungalow situated on a rare 44 ft by 146 ft lot in a highly sought-after, family-friendly neighborhood. This home offers over 2,000 sq ft of completely refinished living space, including a full in-law suite with a private side entrance - perfect for extended family or rental potential. The main floor features an all-new eat-in kitchen with quartz countertops, custom cabinetry with crown molding, pot lights, and stainless steel appliances. Adjacent to the kitchen is a bright and spacious living and dining area, highlighted by large bay windows that flood the space with natural light. Down the hall, youll find three generously sized bedrooms, a modern 4-piece bathroom, and convenient main floor laundry. The fully finished lower level is in-law suite ready and includes a second full kitchen, an oversized family room, a large bedroom, a 3-piece bathroom, and its own laundry facilities. Outside, enjoy a fully fenced backyard oasis surrounded by mature trees - ideal for both relaxing and entertaining. Located within walking distance to top-rated schools, parks, and everyday amenities, and just minutes from The LINC, Red Hill Parkway, and with easy access to the QEW, 403, and 407, this home offers both comfort and convenience in one exceptional package. (id:50787)
RE/MAX Escarpment Realty Inc.
13476 Hwy. 542 Highway
Gordon/barrie Island, Ontario
Manitoulin Island, 24.906 acres, wooded with mature trees, Oak, Pine, Cedar, Maple, Poplar and Birch, lots of logging and firewood. Stream runs down the south side of property. Short drive gravel. Hydro at property line. Lots of flag sone. Very private. 15 min. North to Gore Bay and south to Mindemoya, hospital, schools and shopping. This is a must see to get out of the city. (id:50787)
Coldwell Banker The Real Estate Centre
4201 Mountain Street
Lincoln (Beamsville), Ontario
Circa 1900 Century Home with architectural features throughout. Impressive with over 2000 sq feet of above grade finished living space. Be sure to click the media link to experience the virtual walk through of all this home has to offer. The covered front porch welcomes you to this quietly understated home. Upon entering you will notice the original hardwood flooring design of what would have been the parlor and the tray ceiling with abundant lighting. Step into the modern updated eat in kitchen enhanced by coffered ceilings with breakfast nook tucked into the bow window flooding the room with natural light. From the kitchen you step into a large contemporary space, currently used as a dining area and casual living room with cove barrel style ceiling and views to back deck and yard below. There is also a large bedroom with walk in closet and a family sized bathroom with laundry on this level. Upstairs you will find 3 oversized bedrooms, 2 with beamed ceilings and plenty of natural light and a small reading nook with under bench storage in the dormer. The primary bedroom at the back of the home has a view to the yard and two closet spaces flanking the entry. The basement shows the history of the home over the years, with a workshop, storage and cold room in the addition of the home and the utility room and crawl space with the original stone foundation. Outside you can enjoy sitting and barbequing on the raised deck, which features storage below, watching the kids explore and imagine in the small home of their own, or just sit and relax on a warm summers evening. Driveway offers parking for 4 cars, and the walk to town location is perfect. Minutes to the QEW for commuters, close to schools, trails, the escarpment and wineries are just some of the perks this location has to Offer. Updated 200 amp panel and furnace in last 3 years. (id:50787)
RE/MAX Garden City Realty Inc.
166 Silverthorne Drive
Cambridge, Ontario
Beautifully upgraded Mattamy-built freehold townhome located in the sought-after Mill Pond community, just minutes from Hwy 401, schools, parks, and trails. This 3+1 bedroom, 2.5-bath home offers 3-car parking with no sidewalk, a fully landscaped front and backyard, and a bright open-concept main floor with upgraded laminate flooring, pot lights throughout, and custom zebra blinds. The modern kitchen flows seamlessly into the living and dining area, perfect for entertaining. Upstairs features a spacious primary bedroom with a walk-in closet and a 4-piece ensuite. Enjoy peace of mind with a new AC unit and new water heater (both 2023). The partially finished basement offers 1 bedroom with great potential for a future family room, full bathroom, or in-law suite. Situated on a quiet, family-friendly street and close to Silver heights Public and St. Gabriel Catholic Schools, this move-in ready home offers comfort, convenience, and value in one of the area's most desirable neighbourhoods. (id:50787)
RE/MAX Millennium Real Estate
1677 Stover Crescent
Milton (Cl Clarke), Ontario
WELCOME TO BEAUTIFUL FREEHOLD TOWNHOUSE END UNIT IN THE CLARKE NEIGHBOURHOOD, 3 BED & 3 BATH TOWNHOUSE W/FINISHED BASEMENT, BUILT IN SINGLE CAR GARAGE & RARELY OFFERED DRIVEWAY PARKINGS FOR 3 CARS, WITH NO SIDE WALK. THIS HOUSE IS IDEAL FOR A YOUNG FAMILY AND OFFERS FORMAL FAMILY/DINING ROOM, LAMINATE FLOORING ON THE MAIN AND SECOND FLOORS, NO CARPET. THE SECOND LEVEL OFFERS A PRIMARY BEDROOM WITH AN AMPLE WALK-IN CLOSET AND 3-PIECE ENSUITE. BASEMENT IS PROFESSIONALLY FURNISHED. UPGRADES INCLUDE: ROOF (2015), FURNACE (2018), AC (2016), NEW DISHWASHER, STOVE, AND FRIDGE (2022), WASHER/DRYER (2019), FRESHLY PAINTED THROUGHOUT, REFINISHED KITCHEN (2022), NEW PATIO DOOR AND CONCRETE PATIO IN BACK YARD. (id:50787)
Homelife/miracle Realty Ltd
1155 Falgarwood Drive
Oakville (Fa Falgarwood), Ontario
Step into this beautifully transformed home that seamlessly blends style, function, and thoughtful upgrades. Originally purchased five years ago, this property already boasted a stunning primary bedroom retreat addition. Since then, the current owners have taken it to the next level with a fantastic second addition (with permits). Over $300k spent! The main floor now offers a spacious, open-concept layout perfect for modern living and entertaining, combining a bright white kitchen with island, Quartz countertops, and generous living/dining and an additional main floor family room! Walk out from the family room to the private backyard with a freshly done patio with pergola. The fully fenced, pool sized yard, enjoys full afternoon sun and has tons of space for your kids and pets to play. Attractive shed with clean lines add a modern aesthetic & offers extra outdoor storage. Enjoy carpet free living! Strategically placed skylights let in lots of natural light! Convenience is key with the main-floor powder room and laundry, and the newly added double garage provides plenty of parking and storage.The primary ensuite has been upgraded into a luxurious spa like escape featuring a standalone soaker tub, sep double shower & double vanity. The curb appeal offers a modern, contemporary vibe with upgraded front door and garage door. The lower level boasts lookout windows and a fireplace (2023)and a separate den which could be extra space for work or hobbies. Crown moulding, sleek glass railings and pot lights are just some of the details that add to the presentation. Tons of space for your family to gather and grow. Huge crawlspace for extra storage. Iroquois Ridge school district. Walk to elementary schools, shops, restaurants and easy commuter access to 403, 407,QEW, and GO. Surrounded by many parks, trails and mature trees this neighbourhood is super family friendly. (id:50787)
RE/MAX Aboutowne Realty Corp.












