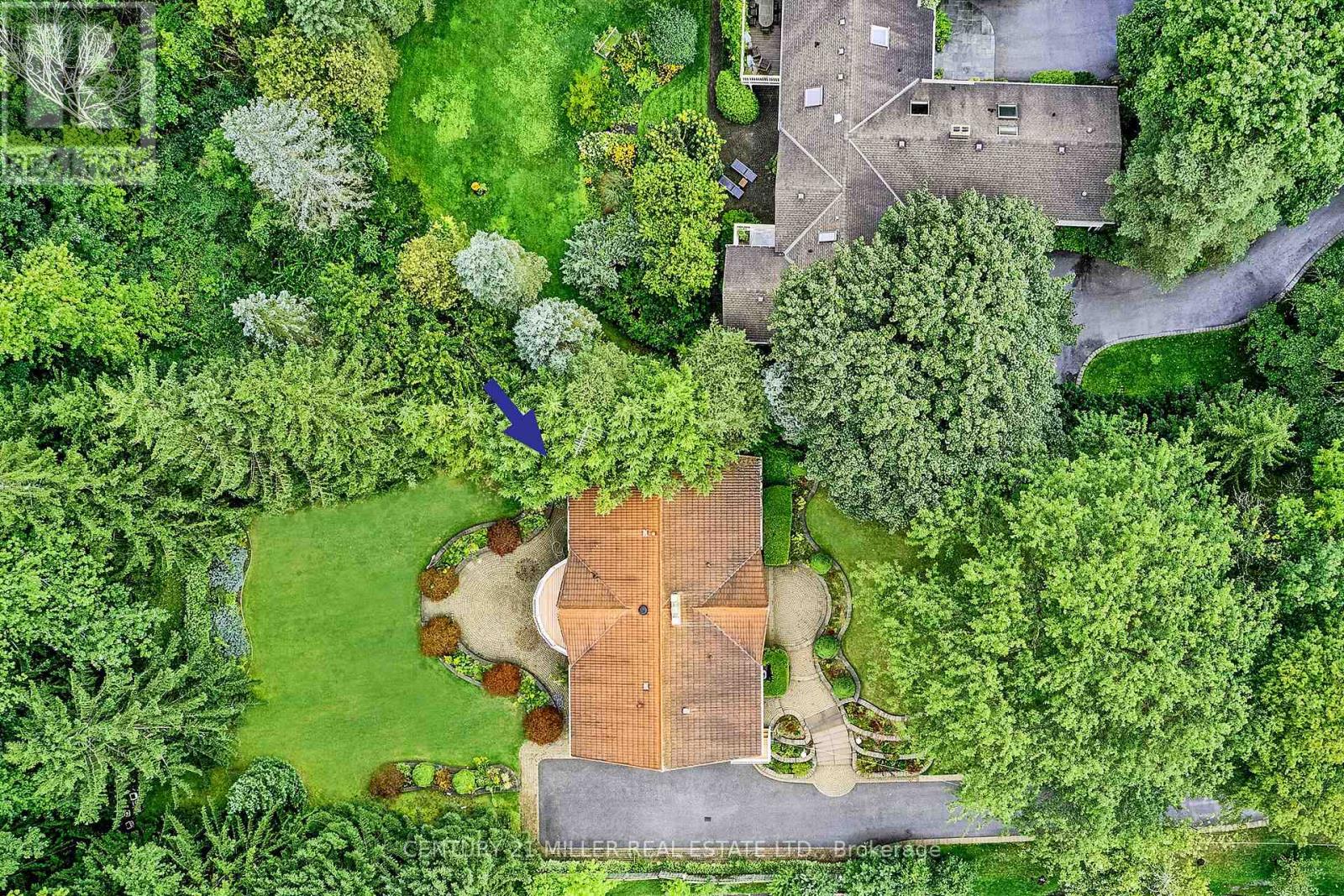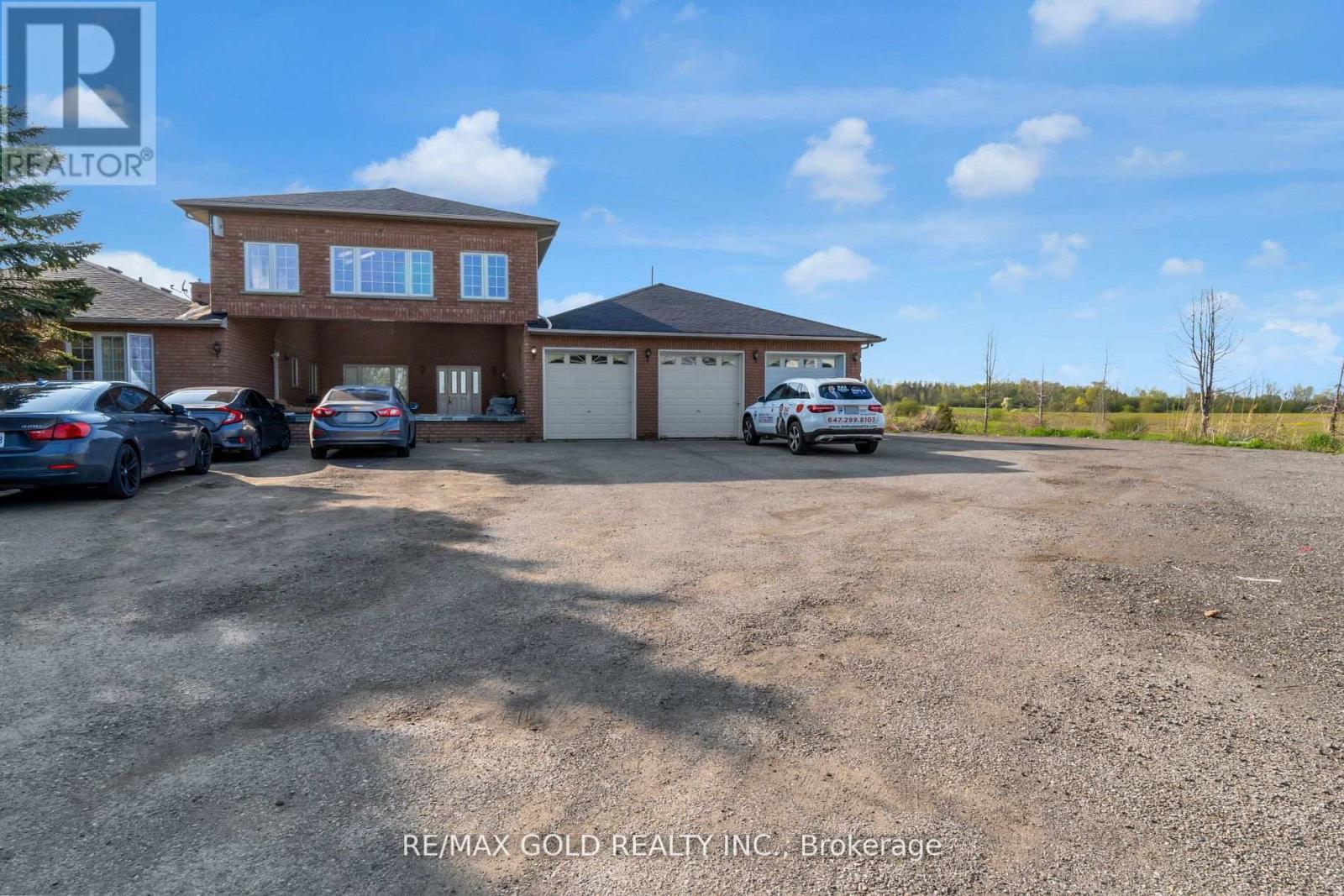Main - 547 Indian Road
Toronto (High Park North), Ontario
This beautifully renovated main-floor unit offers an abundance of natural light and a modern, stylish design. Featuring a spacious 1-bedroom, 1-bathroom layout, this unit comes with its own heating, hydro, and water giving you full control over your utilities. Enjoy the convenience of in-suite laundry and the charm of a well-maintained triplex. Plus, one dedicated parking space is included for your convenience. Located in a desirable area with easy access to amenities and transit, this is the perfect home for a professional or couple seeking comfort and privacy. (id:50787)
RE/MAX Hallmark Realty Ltd.
1029 Farmstead Drive
Milton (Wi Willmott), Ontario
Beautifully maintained all-brick detached home in Milton's desirable Willmott neighborhood! This bright 3-bedroom + loft, 3-bathroom home offers a spacious, functional layout perfect for family living. The main floor features a welcoming living room and a separate family room ideal for both entertaining and everyday comfort. Enjoy a modern eat-in kitchen with stainless steel appliances, a gas stove, and a large island, seamlessly connected to the family area with a cozy gas fireplace set on a granite base. Upstairs, the primary bedroom boasts a walk-in closet and a private 4-piece ensuite. Two additional well-sized bedrooms offer comfort for family or guests, and the second-floor loft is perfect as a home office, study space, or kid's playroom. The unspoiled basement is ready for your personal touch, ideal for a home gym, rec room, or in-law suite. Recent upgrades include a brand new 2-stage high-efficiency furnace with a transferable warranty adding long-term comfort and value. Located steps from parks, a splash pad, dog park, Sobeys Plaza, Milton Sports Centre, top-rated schools, and Milton District Hospital. This move-in-ready gem is the perfect place to call home in a family-friendly community. SHOW AND SELL. (id:50787)
Elixir Real Estate Inc.
1220 Agram Drive
Oakville (Jc Joshua Creek), Ontario
Beautiful Freehold Townhome in Prestigious Joshua Creek! Step into this beautifully upgraded townhome, perfectly located in one of Oakville's most sought-after neighbourhoods. From the soaring two-story grand foyer with a Juliet balcony to the rich maple flooring, crown moulding, and California shutters, every detail has been thoughtfully designed for comfort and style. The spacious, chef-inspired kitchen features sleek granite countertops, abundant maple cabinetry, a breakfast bar, and premium stainless steel appliances perfect for entertaining or family meals. Enjoy sunlit mornings in the generous breakfast area with walk-out access to a private deck, interlock patio, and professionally landscaped gardens. The dramatic family room boasts floor-to-ceiling windows and a striking open-to-above design, flooding the space with natural light. Upstairs, the luxurious primary suite offers a true retreat with a large walk-in closet and a spa-like 5-piece ensuite. Two additional bedrooms - one with its own semi-ensuite and double closets- provide ample space for a growing family. The fully finished lower level adds incredible versatility with a spacious recreation room, fourth bedroom, full 3-piece bath, and a dedicated laundry room. All this, just steps from top-rated schools, scenic parks, public transit, and fantastic shopping. Don't miss this rare opportunity to own a move-in ready home in Joshua Creek! Can also be leased furnished for an additional cost. (id:50787)
Royal LePage Real Estate Services Ltd.
806 - 88 Palace Pier Court
Toronto (Mimico), Ontario
Top 5 Reasons You Will Love This Condo: 1) Indulge in the elegance of a recently renovated kitchen adorned with marble countertops, luxury backsplash, and a chic breakfast bar seating, all complemented by recessed lighting and engineered hardwood flooring installed in 2020 2) Perfect layout with a tremendous split-level plan, offering bedrooms on each side and a living room with doors leading to a 115 square feet balcony walkout, extending the 866 square feet interior to almost 1,000 Square feet of living space 3) Enjoy a plethora of amenities including a gym, concierge services, a rooftop terrace, guest suites, and a party room 4) Large primary bedroom featuring a privileged ensuite bathroom and walk-in closet, accompanied by an additional bedroom and main bathroom 5) Experience the ultimate convenience with great proximity to downtown, TTC streetcar access, easy access to Gardiner Expressway, Sunny Side Park, beachfront attractions, shops, and more. 866 above grade sq.ft. Visit our website for more detailed information. *Please note some images have been virtually staged to show the potential of the condo. (id:50787)
Faris Team Real Estate
Faris Team Real Estate Brokerage
106 - 1441 Walkers Line
Burlington (Tansley), Ontario
Welcome to Suite 106 in the highly sought-after Tansley neighborhood! This updated 1-bedroom + den, 4-piece bath unit offers 710 sq. ft. of stylish living space. The well-appointed kitchen features a pantry and large breakfast bar, while the open-concept family room provides access to your own private balcony. The sought-after split bedroom/den design ensures privacy, and the spacious primary bedroom includes a double closet and picture window. Additional conveniences include ensuite laundry and two lockers, one located on the balcony. With easy access to public transit, major highways, and Appleby GO station, this home is a commuter's dream. Plus, you're within walking distance to grocery stores, restaurants, and more. (id:50787)
Royal LePage Signature Realty
200 Morrison Road
Oakville (Mo Morrison), Ontario
Amazing west facing ravine backyard property for the construction of an estate home with all drawings and approvals in place to begin building! This property is 0.820 ac and allows for the construction of over 6,500 sq ft for a new home above grade. Existing home is in good condition with flexible tenant. Full construction drawings and renderings are available with all variances and conservation issues having been approved. (id:50787)
Century 21 Miller Real Estate Ltd.
4235 Fuller Crescent
Burlington (Alton), Ontario
Bright And Beautiful Sundial Home In Alton Village. 4 Large Bedrooms, 2 With Their On Ensuite Bath! Hardwood Floor Throughout The Main Level Which Includes A Family Room With A Gas Fireplace, The Sun Filled Kitchen, With Breakfast Nook, Has A Walk Out To The Huge Deck, Even More Space In The Finished Basement With Laminate Flooring, Literally Steps To School, Recreation Centre, Library , Parks And Child Care Facility. Great Family Home In Coveted Alton Village. 4 Beds, 2 With Ensuite, Bright And Spacious Main Floor Has Hardwood Throughout Including The Family Room With Gas Fireplace. Even More Space In The Finished Basement. (id:50787)
Bonnatera Realty
10 Chestnut Avenue
Brampton (Northwood Park), Ontario
Welcome to the Northwood Park area of Brampton. This lovely 3+1 Bedroom, 2 Bath, raised bungalow sits on a huge 0.33acre Pie Lot w/ SE exposure for beautiful sunrises. 1 car Garage, and parking for 6 or more is another unique feature. Its a quiet street making it a great location for children. You are within walking distance to restaurants/shopping/public transit. Decorated in neutral designer colours, this home is bright & airy. Large windows bring tons of natural light into the space highlighting the glistening hardwood floors. Two wood burning fireplaces are features in the living room & recreational room. The eat-in kitchen has been renovated to include a small breakfast bar for 2. The nearly 9 high basement has separate side entrance and is fully finished with a large open laundry/work area, separate office area, bedroom & recretion room. For those who like preserving, there is a very large cold cellar. In the mechanical room, you will find extra storage space. Make your way out to the backyard with all the beautiful perennial gardens. A patio is located just through the side entrance providing fabulous outdoor entertaining space in the summer. (id:50787)
Ipro Realty Ltd.
3601 - 45 Kingsbridge Garden Circle
Mississauga (Hurontario), Ontario
STUNNING and Recently Renovated Upper Penthouse Suite of 3,785 Sq.Ft, breath taking Panoramic views from ALL rooms of Mississauga, Toronto and Lake Ontario, a Unique Skylight Dome in the Dining Room creates for an enjoyable ambiance. 2 gas firelplaces. This Stunning Upper Penthouse at the iconic Park Mansion in Mississauga has Three (3) bedrooms, Three (bathrooms), Two (2) underground Parking Spaces, An expansive Balcony with stunning and inspiring views of Mississauga and Toronto. A must see and LIVE in! (id:50787)
RE/MAX Hallmark Realty Ltd.
1710 - 20 Shore Breeze Drive
Toronto (Mimico), Ontario
Best corner view in the building, this meticulously newly renovated 2-bedroom, 2-bathroom dazzles with unobstructed panoramic views of Lake Ontarios shimmering waters, the vibrant marina, Torontos iconic skyline crowned by the CN Tower, and city of Mississauga Every detail exudes sophistication, from the sleek quartz kitchen counters to the premium stainless steel appliances, creating a gourmet haven for culinary enthusiasts.Wall-to-wall floor-to-ceiling windows flood the space with natural light, framing ever-changing vistas like living artwork. Step outside to your sprawling wrap-around balcony an entertainers dream where sunset cocktails and starlit dinners against a backdrop of city lights and lake horizons become your new ritual.Whether you are captivated by morning reflections on the lake, the energy of downtowns pulse, or the CN Towers glittering night scape, this condo delivers a lifestyle of unmatched luxury and tranquility..Seize the opportunity to claim this urban sanctuary where every day feels like a vacation retreat. Your dream view, your forever home. (id:50787)
First Class Realty Inc.
7048 King Street
Caledon, Ontario
Beautiful Corner Property Located In Caledon, Situated On 10.20 Acres Of Land. It Features Two Homes With Separate Driveways On King St, Offering Over 800 Feet Of Frontage. The Main Floor Of The First Home Comprises A Family-Size Kitchen, Spacious Principal Rooms, A Main Floor Laundry, And Multiple Walkouts To The Outside. The Lower Level Of This Home Is Finished And Includes A Good-Sized Kitchen, Five Bedrooms, A Bathroom, And Multiple Walkouts To The Yard. Additionally, There Is A Separate Wing Added To The Main Floor Of The Property, Which Includes A Living Room, Dining Area, Three Bedrooms, A Separate Entrance, And An Unspoiled Basement With Access To The Yard. Currently Both Houses Rented For $ 11,000.Overall, This Property Offers A Unique Opportunity With Its Extensive Acreage, Two Homes, Separate Driveways, And Rental Income Potential. ** This is a linked property.** (id:50787)
RE/MAX Gold Realty Inc.
10 Berton Boulevard
Halton Hills (Georgetown), Ontario
Welcome to 10 Berton Blvd in the Trafalgar Country neighbourhood close to trails, schools, parks and major roads to highways. The GO Station is less than 10 mins away. This 4+1 Bedroom, 4 Bathroom has over 4,000 sf of living space. The grand foyer is 2 storeys high with tons of natural light streaming through the upper windows. The main floor has separate formal living/dining space as well as a spacious family room. The fantastic kitchen has taller uppers, crown moulding, quartz counter tops, built in appliances, pantry and island that seats 4 comfortably. The main floor has gleaming hardwood and the second floor has been updated with brand new laminate. Design features of this home are the neutral colours, the modern lighting, 9 ceilings on the main floor, spa-like ensuite and main baths and gas fireplace. The open concept basement is fully finished and has a 2-pc bath and guest room. The vacant property down the street is slated for a Catholic School. Parking for 4 cars. (id:50787)
Ipro Realty Ltd.












