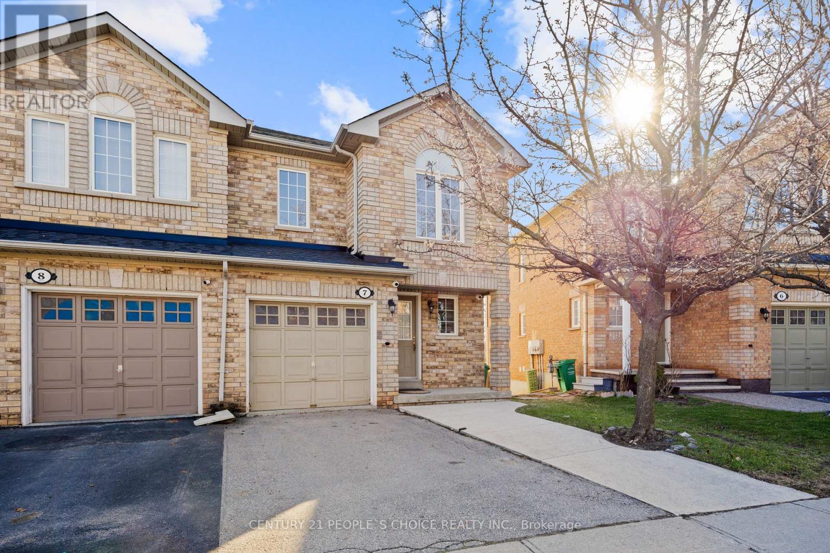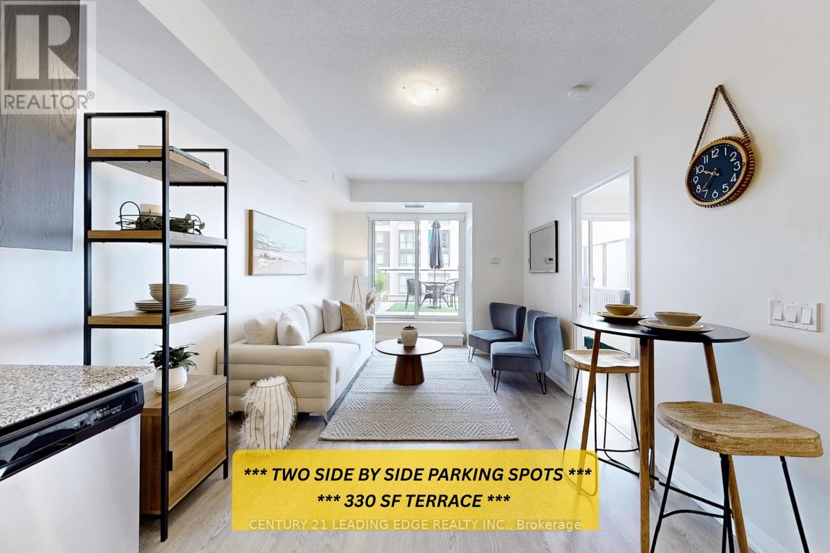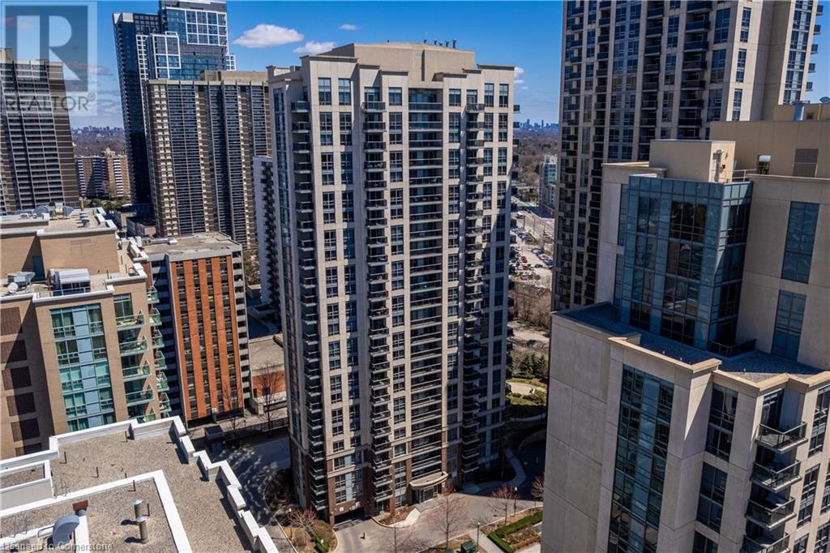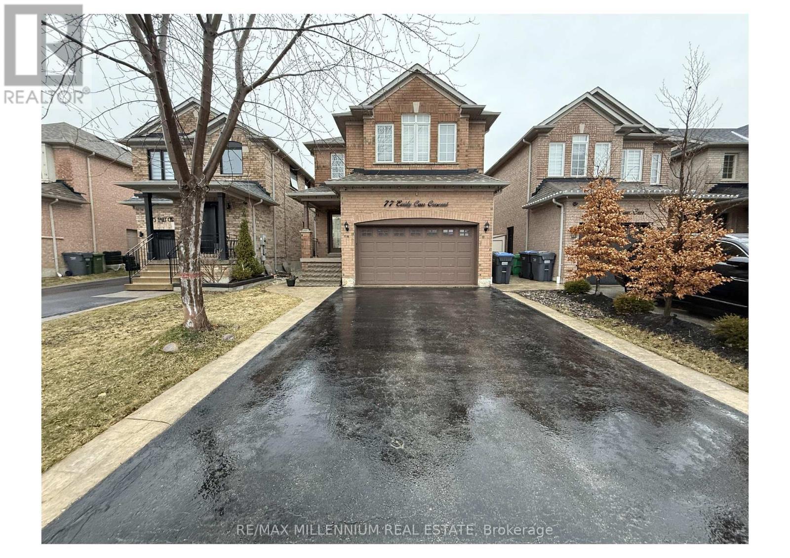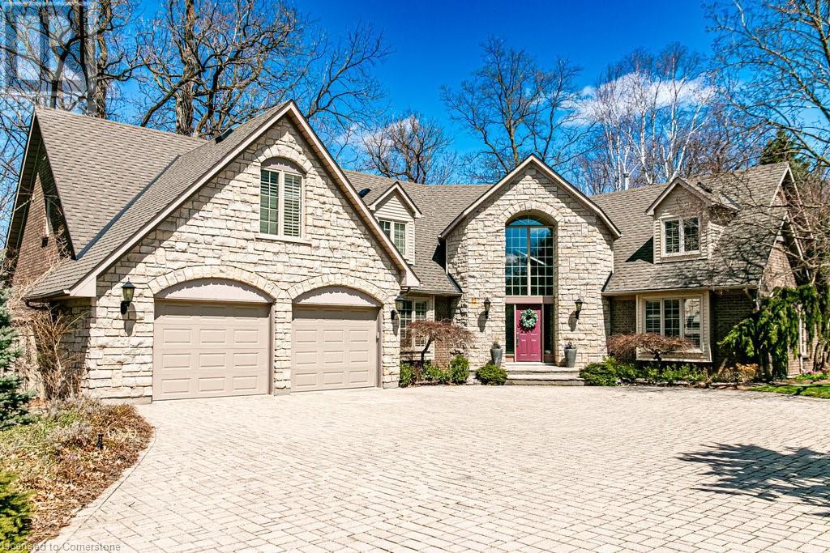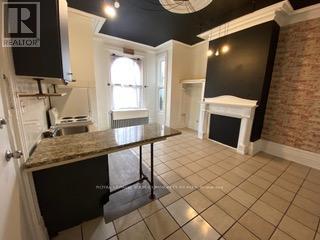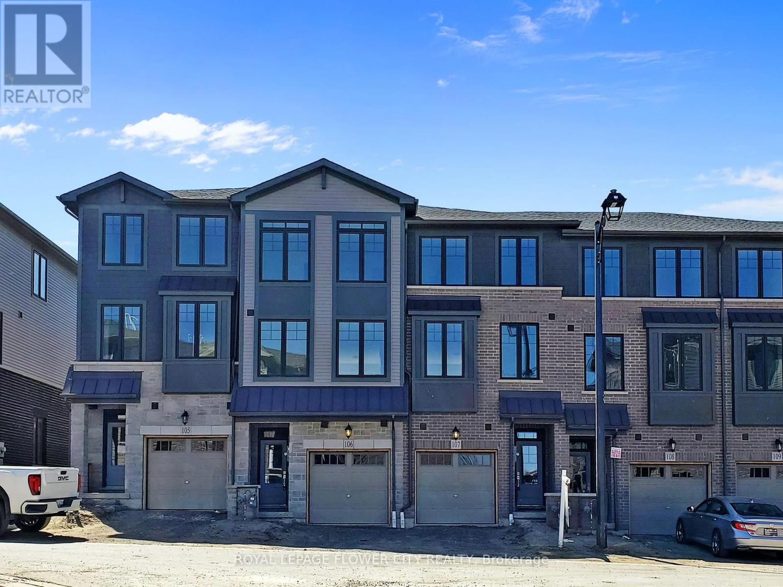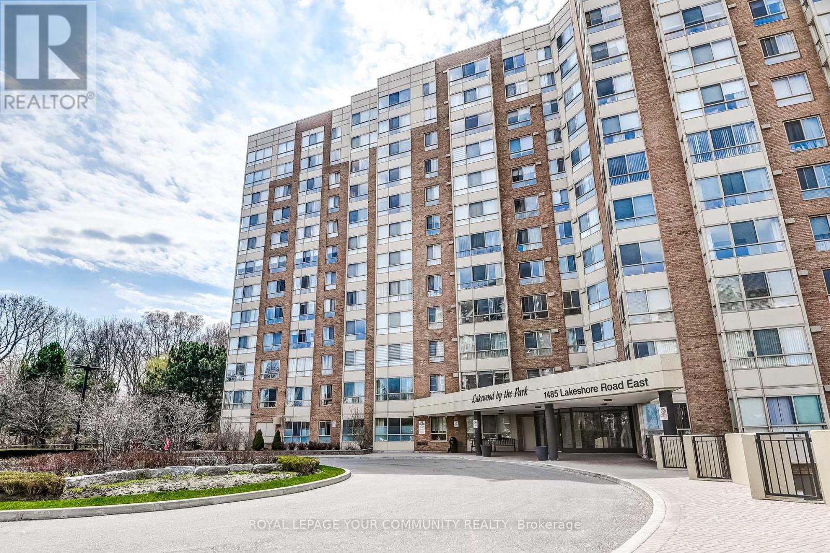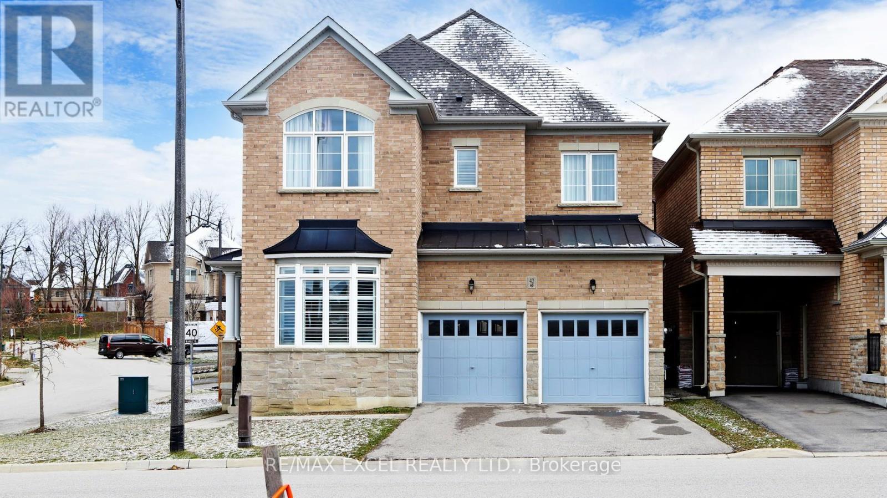75 Ridgewood Crescent
Waterloo, Ontario
Situated In One Of The Regions Finest Neighbourhoods - This Beautiful Home Offers The Best Of Family Life - On The One Hand, Close Proximity To The Burgeoning Galt Downtown Where You'll Find Countless Shops, Restaurants, Libraries, Arts Centres, The Gaslight District And Cambridge Mill. While On The Other, Endless Outdoor Activities, Parks, Natural Areas And The Grand River Are Steps Away. This Renovated And Well Cared For Home Sits On A Beautiful Tree-Lined Crescent With No Through Traffic. The Large Lot Is Professionally Landscaped And A Spectacular Deck Offers A Serene Outdoor Setting. This Spacious Home Has An Open Concept Flow Throughout - Along With An Abundance Of Natural Light, A Renovated Kitchen And Four Bedrooms On The Main Level, Including The Primary With En-Suite - Thus Offering An Approachability For Any Phase Of Life. The Large, Bright Walkout Lower Level Features Both Living And Games Rooms. An Office/5th Bedroom And Powder Room. The Entire Level Is Fully Finished And Has A Separate Entrance Which Provides The Potential To Easily Convert Into An In-Law Suite. This Wonderful Home Has Close To 4000 Sq Ft Of Living Space, Making It Ideal For Any Size Family. The Opportunity Also Exists For Home Owners To Join The St. Andrews Estate Association Which Includes Both Tennis Courts And A Swimming Pool. Truly An Incredible Opportunity. Welcome Home! Some Highlights Include - 200 Amp Service. New Furnace 2021. Roof Replaced In 2010 With 35 Year Shingles. Additional 17 Inch Insulation In Attic (2007). (id:50787)
Forest Hill Real Estate Inc.
206 - 134 Widdicombe Hill Boulevard
Toronto (Willowridge-Martingrove-Richview), Ontario
*Wow*Absolutely Stunning Modern Luxury Townhome*Premium Location Situated Just East of Toronto Pearson International Airport*This Beautifully Designed 3-Storey Home Offers the Perfect Blend of Style, Space, and Convenience, with Seamless Access to Highways 401, 427, and 409, as well as Multiple TTC Bus Routes Ideal for Commuters and Frequent Travelers*The Sleek Modern Curb Appeal Features Black-Framed Windows, Glass Patio Railings, & a Flat Roofline That Perfectly Compliments It's Clean, Contemporary Facade*This Spacious 3 Bedroom, 2 Bathroom Townhome Boasts Over 1356 Sq Ft Of Thoughtfully Designed Living Space, 4 Walkout Balconies, A Rooftop Terrace, 2 Underground Parking Spots & Locker*Amazing Open Concept Design Flooded With Natural Light & Floor-Ceiling-Windows Creating A Bright & Airy Ambiance Perfect For Entertaining Family & Friends*Gorgeous Gourmet Chef-Inspired Kitchen Complete With Granite Counters, Glass Backsplash, Double Sink & Breakfast Bar*The 2nd Floor Features 3 Spacious Bedrooms with Double Closets, a Full 4 Piece Bathroom & Convenient Laundry Room*The 3rd Floor Brings You Up To A Cozy Media Niche (Perfect for Working From Home!) and Walkout To Your Expansive Rooftop Terrace To Enjoy A Quiet Sunrise With Your Morning Coffee Or Stargaze Under The Sunset With Your Favourite Book & Glass Of Wine!*This Outdoor Space is Your Personal Oasis in the City*Beautiful 7" Wide Plank Flooring Throughout*No Carpet!*Walking Distance To Schools, Parks, Richview Square, Martingrove Plaza, Many Shops & Restaurants on Eglinton Ave West & The Westway, Just a 10 Minute Drive to the New Great Canadian Toronto Theatre & Casino*Also Surrounded By Prestigious Golf Courses Including Royal Woodbine, St George's, Weston, Lambton, Humber Valley & Oakdale Golf & Country Clubs*Your Dream Home Is Here*Best Location!*Best Value!*Perfect Family Neighbourhood*Put This Beauty On Your Must-See List Today!* (id:50787)
RE/MAX Hallmark Realty Ltd.
7 - 21 Eastview Gate
Brampton (Bram East), Ontario
Gorgeous Bedrooms, 4 W/R Town House With Walk Out Basement. Ravine Lot With No House At Back. Is For Sale In A Posh Area Of Brampton. Has Lots Of Upgrades. This Home Is Perfect ForFamilies Or Professionals. Don't Miss Out Schedule A Viewing Today. Pot Lights On Main Floor And Basement Fireplace, Fully/Centrally A/C Owned. Has One B/R Apartment. Close To Hwy 427, Hwy 50, Hwy 7, Transit, Place Of Worship, Shopping Place, School, Etc. (id:50787)
Century 21 People's Choice Realty Inc.
2206 Hampstead Road
Oakville (Ro River Oaks), Ontario
Welcome to the exclusive Woodhaven community! Nestled in a serene, park-like setting, this stunning 4-bed, 4-bath home offers 3,520 sq ft of luxurious living. Located in one of River Oaks most executive neighborhoods, it seamlessly blends elegance and modern functionality. Enter through an oversized solid wood door into a marble-floor foyer that flows into a spacious open-concept main level - ideal for entertaining and everyday living. The heart of the home is a custom kitchen with quartz countertops and backsplash, premium stainless steel appliances including a Wolf gas stove, ample cabinetry, and a large island with seating. The main floor boasts rich hardwood, expansive windows, built-in speakers, and a striking double-sided gas fireplace connecting the dining and living areas for a warm, inviting feel. Upstairs, retreat to a spacious primary suite with a 4-piece ensuite, walk-in closet, and views of the tree-lined backyard. Three additional generously sized bedrooms and a second-floor laundry offer comfort and convenience. The finished basement features a large rec room, 3-piece bath, home office or study, and storage with built-in shelving - ideal for a growing family. Outdoors, relax under the backyard pergola overlooking lush parkland for ultimate privacy. Just off Neyagawa, enjoy quick access to top-rated schools, shopping, restaurants, Oakville GO, and highways 403/407. Minutes from Neyagawa Park and Sixteen Mile Creeks scenic trails, this home offers upscale living immersed in nature where luxury meets lifestyle. (id:50787)
RE/MAX Escarpment Realty Inc.
1005 - 9560 Markham Road
Markham (Wismer), Ontario
*** A Bright, Beautifully Laid Out Unit With Three Standout Features Youll Love *** 1) Two Versatile Dens Perfect For Modern Lifestyles. Whether You Need A Home Office, Guest Space, Or A Second Bedroom, This Layout Adapts Beautifully To Your Needs.2) Rare Side-By-Side Parking For Two Cars No More Car Shuffle.3) An Oversized 330 Sq Ft Terrace Your Private Outdoor Escape In The Sky, With Walkouts From Both The Living Room And Bedroom. Enjoy Indoor/Outdoor Living At Its Absolute Best - Morning Coffees, Sunset Views, And Summer Nights Just Got An Upgrade.Freshly Painted And Move-In Ready, This Bright, Airy Unit Also Features A Spacious Bedroom With A Walk-In Closet And Direct Walkout To The Terrace. Youll Love The Modern Finishes Throughout, And The Kitchen Doesnt Skimp- Complete With Full-Size Appliances And Stylish Touches That Make Everyday Living Feel Effortless. ***Bonus: This Unit Also Comes With A Locker - Extra Storage Space Always Comes In Handy! Set In A Fantastic Building With Top-Notch Amenities: A Swanky Party Room With Outdoor BBQ Area, And A Gym On The 8th Floor With Stunning Views. Located Just Steps To Mount Joy GO Station, And Surrounded By Shops, Services, And Everything You Need This Is A Truly Desirable Markham Location.So Much To Love Here - Come Check It Out! (id:50787)
Century 21 Leading Edge Realty Inc.
3703 - 8 Water Walk Drive
Markham (Unionville), Ontario
Welcome To This New Luxurious Condominium Building With A Prime Location In Unionville. Spacious, Open Concept And Efficient 2 Beds and 2 Full Baths Layout with Large Windows. Kitchen Island with Quartz Counters. Plus 97 square foot balcony with unobstructed south exposure to City of Toronto and Greenery. Steps To Whole Foods, LCBO, Go Train, Banks, VIP Cineplex, Good Life and Much More! Zoned for High Ranking Schools in YRDSB. Minutes To Main St. Unionville, Highway 404 & 407. Public Transit Right In Front of Building. (id:50787)
Sotheby's International Realty Canada
321 Fairlawn Avenue
Toronto (Bedford Park-Nortown), Ontario
Welcome To A Lovely Detached Home In Highly Desirable "Bedford Park" Neighbourhood. Gourmet Kitchen-W/Granite Counters, Stainless Steel Appliances, Eat In Area & Walkout To Private Yard! Formal Dining Room, 2 Bathrooms. Hardwood Floors, Wood Burning Fireplace In Living Rm. Finished Lower Level With Office Nook. Sought After John Wanless P.S., Blessed Sacrament Catholicc School, Lawrence Park Ci Area. Walk To Ttc, Schools & Parks. Shops On Yonge & Avenue Road. (id:50787)
Real Estate Homeward
5 Michael Power Place Unit# 2306
Etobicoke, Ontario
Welcome to Suite 2306 at 5 Michael Power Place – a stylish upper-floor unit offering city views and modern finishes in the vibrant heart of Etobicoke. This well-designed 1+den layout features a spacious open-concept living and dining area with walk-out to a private balcony, perfect for enjoying city sunsets. The sleek kitchen includes granite countertops, a breakfast bar, and ample storage – ideal for both daily living and entertaining. The primary bedroom boasts large windows, letting in lots of natural light and a large double closet, while the versatile den is perfect for a home office, reading nook, or guest space. Recent updates include a full bathroom remodel and new vinyl plank flooring. Enjoy the convenience of in-suite laundry, a full 4-piece bath, and included parking and locker. Just steps to Islington Subway Station, minutes to Kipling GO, and surrounded by shops, dining, parks, and easy highway access. Experience urban living with comfort and connection. (id:50787)
RE/MAX Escarpment Realty Inc.
613 - 2782 Barton Street E
Hamilton (Riverdale), Ontario
Experience luxury living in this brand-new 1+Den, 1 Bath condo with breathtaking south-facing lake views! Located in a modern building with reasonable condo fees, this stunning unit offers both comfort and convenience including high-speed internet included in the fees. Perfect for professionals or couples, the spacious den provides flexibility for a home office or guest space. Don't miss this opportunity to wake up to serene waterfront views every day! (id:50787)
Property.ca Inc.
36 Beechwood Avenue
Hamilton (Stripley), Ontario
Beautiful two story semi-detached three-bedroom home in Hamilton vibrant neighborhood walking distance to schools, public transit and all amenities. With large front porch, covered back deck and private backyard. Newly painted. Dining room in the main floor could be used as fourth bedroom. Perfect for first time buyer or investors. (id:50787)
Right At Home Realty
77 Emily Carr Crescent
Caledon (Bolton West), Ontario
The Perfect Home To Raise A Family! Lovely Bed 4 Bath Detached Home In Bolton West. This HomeOffersA Living Rm W/ Gas Fireplace ,Dinning Area. Walk Out To Private Fenced Backyard. Lots OfNaturalLight!The second floor offering a primary bedroom with walk-in closets and stunning Ensuite plusThree sizeable bedrooms and Another washroom.Basement has Separate Entrance, Second Kitchen, 5th&6th Bedrooms, Separate laundry.! Just minutes from downtown Bolton, near Schools, Parks &allAmenities. LEGAL BASEMENT APARTMENT REGISTERED WITH CITY AS 2ND DWELLING.Basement rented for 2250$ (id:50787)
RE/MAX Millennium Real Estate
112 Collins Crescent
Brampton (Brampton North), Ontario
Welcome to 112 Collins Crescent, a beautifully renovated end-unit townhome in the highly desirable Brampton North community. This affordable, move-in-ready home has been meticulously updated from top to bottom, offering style and comfort for the modern family. As you enter the main floor, you'll immediately notice the elegant wainscoting and rich natural hardwood floors that flow throughout. The space is bright and welcoming, enhanced by ample pot lighting. The kitchen features sleek stainless steel appliances, perfect for any home chef. The open-concept living and dining areas boast stunning coffered ceilings, providing an elevated ambiance for everyday living and entertaining. Upstairs, you'll find three spacious bedrooms, including a primary suite with its 4-piece ensuite, ensuring plenty of room for relaxation and privacy. The basement offers even more potential with its open-concept layout and a 3-piece washroom, making it an ideal space for an additional bedroom, home office, or recreational area. This home is a must-see with its fantastic location, thoughtful updates, and ample living space. Don't miss out on the opportunity to make 112 Collins Crescent your new address in Brampton North! (id:50787)
Exp Realty
15 Sunnyside Hill Road
Markham (Cornell), Ontario
Prime Location... Walk To School, Close To Highways And All Amenities. Luxurious Large Detached Home. Master Bedroom As Well As 2 Bedroom With 5 Pc. Ensuite Bath. Other 2 Bedrooms Also Attached With Shared 4 Pc. Bath. All Bedrooms With Large Closets. Master Bedroom With Large Walk In Closet. Modern Kitchen With Island. Family Room And Living Room Separate. Office/Library On Main Floor (id:50787)
Century 21 Percy Fulton Ltd.
2908 - 18 Water Walk Drive
Markham (Unionville), Ontario
Students welcome. Please see the vitual tour. Welcome to this bright and spacious 2+1 bedroom unit located at the highly sought-after intersection of Hwy 7 & Warden, in the vibrant Unionville community. This well-designed suite features a functional layout with over 1,000 sq ft of living space, 9' ceilings, expansive windows bringing in abundant natural light, and an open balcony with a stunning northwest-facing city view.The unit offers two large bedrooms, both with ensuite 4-piece bathrooms, plus a versatile den perfect for a home office or guest space. The spacious living area includes a convenient powder room, and the unit is finished with modern, high-end touches throughout.Enjoy top-tier amenities including an indoor pool, fitness centre, sauna, library, and more. Located steps from Markham Town Square (No Frills, Shoppers Drug Mart, McDonald's, etc.), Whole Foods, LCBO, Go Train, Cineplex VIP, GoodLife Fitness, and within minutes to Main Street Unionville and nearby walking trails. Public transit is at your doorstep, with easy access to Hwy 404 and 407. (id:50787)
Bay Street Integrity Realty Inc.
66 South Street W
Dundas, Ontario
Beautiful custom-built 5 bedroom, 3.5 bath stone home on large .69 acre ravine lot. Attention to detail awaits you in this large home offering 4800 sq.ft. above grade (finishing the basement would offer you 7200 of finished living space). This lovely home boasts 2-storey, centre foyer leading to huge great room with stone wood burning fireplace, built-in wet bar and ravine/city views as well as walk out to decks. The main floor enjoys a welcoming large eat-in kitchen with all the bells and whistles including built in appliances, wine fridge and large island with granite countertops. The main floor laundry room is just off the kitchen with a back set of stairs leading to what could be a nanny’s quarters. The main floor is nicely finished with a separate and private dining room with a coffered ceiling, separate living room with walk out to side deck and an office with loads of built ins and a gas fireplace. The second floor can be accessed by 2 staircases, a circular staircase in the grand foyer and a back staircase to the “nanny's quarters. This floor is home to 5 large bedrooms and 3 full baths. The private primary suite enjoys a gas fireplace, large 5 pc ensuite and walk in closet. This home offers a large unfinished basement with loads of potential between size and height of ceilings. This lovely home and property is completed by an over-sized 3 car attached garage, large wrap around rear deck, inground sprinklers, ravine views over looking downtown Dundas and so much more. (id:50787)
Judy Marsales Real Estate Ltd.
1 - 128 Seaton Street
Toronto (Moss Park), Ontario
Specular 1 Bedroom 1 Bath Located In The Heart Of Toronto, Minutes To Downtown Core, Ryerson & George Brown College & The Distillery District. Extra Large Liv/Dining Room With Picture Window & Large Primary Bedroom With Ensuite Bath. Communal Backyard Space With Deck And BBQ For Tenant's To Use. Freshly Painted! Utilities Included!!! (id:50787)
Royal LePage Your Community Realty
107 - 10 Birmingham Drive
Cambridge, Ontario
Step into one year old Modern 3 Storey Townhouse.Nestled just off the highway, in the highly sought-after community of Cambridge, this beauty offers both convenience and tranquility. This a Branthaven built gem, boasts the desirable "Brickworks" model, spanning 1515 square feet plus an unfinished basement-ideal for a small family, discover upgraded kitchen cabinets, perfectly complementing the spacious open-concept layout. With 3 bedrooms and 2 washrooms, this home is designed to accommodate your lifestyle needs.Convenience is key, with easy access to major destinations just 35 minutes to Mississauga, 15 minutes to the University of Waterloo and Wilfrid Laurier University, and 20 minutes to the University of Guelph and major tech offices. Plus, all significant anchors are within walking distance, including Walmart, Home Depot, Tim Hortons, Canadian Tire, and Starbucks.This home is truly a haven, boasting 9-foot ceilings, a spacious living room, dining room, and an upgraded kitchen with granite counter-tops and extended cabinets. Enjoy the comforts of central AC, four kitchen appliances, and upgraded tiles, along with wide laminate flooring on the second floor. Don't miss this opportunity to make this exceptional property your own-it's more than just a home; it's a lifestyle waiting to be embraced. Welcome home to comfort, convenience, and endless possibilities (id:50787)
Royal LePage Flower City Realty
15 Keenan Street
Kawartha Lakes (Lindsay), Ontario
Welcome To This Modern Upgraded 2-Storey Freehold Townhouse In A Family-Friendly Neighbourhood. This 3 Bed And 3 Bath Property Features A Perfect Blend Of Space, Convenience And Affordability. The Exterior Presents Significant Curb Appeal And A Driveway With No Side-Walk. The Main Level Features A Bright Open Concept Layout Loaded With Natural Light, 9 Ft Smooth Ceilings, Expansive Great Room, Breakfast Area Overlooking The Backyard And A Large Kitchen With New S/S Appliances, Upgraded Countertop And S/S Wall Mount Canopy Range Hood. The Second Level Offers Three Ideal-Size Bedrooms, Including A Large Primary Bedroom With A 4Pc Ensuite. The Lower Level Features An Unspoiled Basement With A 3Pc Bath Rough-In Awaiting Your Finishing Touches. The Location Is Perfect. Minutes To Amenities, Transit, Hwy Access, Hospital And Schools/College. Perfect Opportunity For First-Time Home Buyers. Don't Miss This Gem! (id:50787)
Tfn Realty Inc.
19 Sherway Street E
Hamilton (Stoney Creek Mountain), Ontario
Location !Location !Freehold townhome built in 2015.Beautiful 2 storey townhome in the Stoney creek mountain . Hwy access to Toronto/Niagara Region. Open concept 3 bedrooms, 2.5 bathrooms. Plank vinyl flooring. 2 tone kitchen with island. Back porch & yard backs on to side street St. For additional parking on 2 streets. Dark Oak staircase. Decent size master bedroom with ensuite bath & walk-in closet. Hot water tank & ERV system is on rental. Enjoy the proximity to Felker's Falls, scenic trails, golf course and parks, making this an outdoor lovers dream! Families will love the close access to excellent elementary and Highway, schools ( as well as the Valley Park Rec Center and Library. RSA. Buyer and buyer agent to do due diligence (id:50787)
Homelife/miracle Realty Ltd
1106 - 1485 Lakeshore Road E
Mississauga (Lakeview), Ontario
Spacious & sun-filled 1+1 in Lakewood by the Park! Almost 1000 sq ft with unobstructed lake, skyline & trail views from the 11th floor. Solarium ideal for home office; den can convert to 2nd bedroom. Generous Storage & Closet Space Throughout the Unit. 2 tandem underground parking spots + locker. Amenities incl. tennis/pickleball court, rooftop deck, gym, hot tub/sauna, party room, billiards & ping pong, outdoor BBQs. Beautifully Maintained building with outdoor spaces to sit, relax, and enjoy the grounds. Plenty of Visitor Parking. Perfect for downsizers or upsizers! Walking distance to Long Branch GO, TTC, Marie Curtis Park & lakefront & cyclist trails. Easy access to QEW/427. South/West exposure move-in ready! *Small pets permitted with restrictions please confirm details with the condo corp. (id:50787)
Royal LePage Your Community Realty
42 Robert Baldwin Boulevard
East Gwillimbury (Sharon), Ontario
Located in the sought-after Sharon Village, this sun-filled luxury detached home offers the perfect blend of comfort and style. With 4 generously sized bedrooms and 4 modern bathrooms, this home features 10-foot smooth ceilings and carefully selected hardwood flooring on the main level. The open-concept layout and sleek, contemporary design create a welcoming space ideal for family living. Direct access to the garage from the home adds everyday convenience, while the massive basement provides unlimited potential for future use. Just minutes from Highway 404 and close to schools, parks, restaurants, public transit, and more-this home truly has it all! (id:50787)
RE/MAX Excel Realty Ltd.
240 Armstrong Crescent
Bradford West Gwillimbury (Bradford), Ontario
Welcome Home!! This sizeable 2,200+ sq. ft 4+2 bedrm/4 Washrm detchd home w/sep. entrance, 2 kitchens and 5 total car parking is an ideal fit for that savvy investor or family looking to take advantage of an income generating basement dwelling in a red-hot rental market that's just mins into the city. This charming house is perfectly located in a quiet family friendly newer subdivision of Bradford ON and is literally located just mins. from HWY 400 and with a multitude of ways into the city anyone can be downtown Toronto in about 45 mins. This gem of a find also boasts a sizeable kitchen main level kitchen w/ high-end SS appliances, gas stove, backsplash, quartz counters, a large very bright breakfast area that w/o to a surprisingly deep, fully fenced yard. The home also features 4 large bedrooms all w/closets windows and are carpet-free. The primary room exhibits a w/i closet, 4 pc ensuite bath w/soaker tub. A family can certainly take advantage w/ the make up of this property as it has a rent-able 2 bedroom basement apartment w/ private kitchen, laundry and separate entrance. This home may be the ideal pick-up in these uncertain times where by families/investors are looking for support and/or additional income from co-habitants or in-laws/family. Book your showing today b/c this smart investment property w/ tons of income potential simply won't last!! (id:50787)
RE/MAX Real Estate Centre Inc.
5312 - 950 Portage Parkway
Vaughan (Vaughan Corporate Centre), Ontario
***Shared Unit*** Second Bedroom Available for Rent in this Luxury Corner Unit at Transit City 3 Condo* Exclusive use of 3-piece bathroom * Shared Living Rm, Dining, Kitchen, Locker* Spacious Open Concept Layout with over 300 sqft Wrap-around Balcony* Enjoy Spectaular Panoramic Sunset & Unobstructed City Views* Floor To Ceiling Windows * Direct Balcony access from Bedroom* Modern Kitchen W/ Built-in Appliances, Granite Counters & Center Island W/ Bar Stools * 9 ft Smooth Ceilings & Laminate Flooring Throughout* Other Occupant Lives in Master bedroom with Ensuite* Steps To VMC Subway & Bus Terminal Right Below*Next door to YMCA & Vaughan's 9,000 sqft Newest Library* Mins To York Univ, Vaughan Cortelucci Hospital, Vaughan Mills, Smart Centres, Hwy 400 & 407 (id:50787)
RE/MAX Ultimate Realty Inc.
100 Busch Avenue
Markham (Berczy), Ontario
Location! Location! Location! This beautifully cared-for 5-bedroom, 4-bathroom detached home offers over 3100 sq ft of comfortable living space in one of Markhams most sought-after neighbourhoods.Youre just minutes from top-ranking public and high schools, parks, grocery stores, restaurants, and everything Downtown Markham has to offer. Whether youre raising a family or simply want convenience at your doorstep, this location is hard to beat.The stone-accented exterior, interlock driveway, and a fully landscaped backyard perfect for summer gatherings. Spacious main floor with formal living and dining rooms, a large family room with gas fireplace, and a private office/den, perfect for those working from home. Bright spacious kitchen with a quartz countertop and island, plenty of cabinetry, and a breakfast area. Main-floor laundry with direct garage access. Oversized primary bedroom with his and hers walk-in closets and a 5-piece ensuite featuring double sinks, shower, and tub. The four additional bedrooms share two Jack & Jill bathrooms, making this layout perfect for family living. This is a fantastic opportunity to own a spacious, move-in-ready home in an unbeatable location! (id:50787)
Benchmark Signature Realty Inc.



