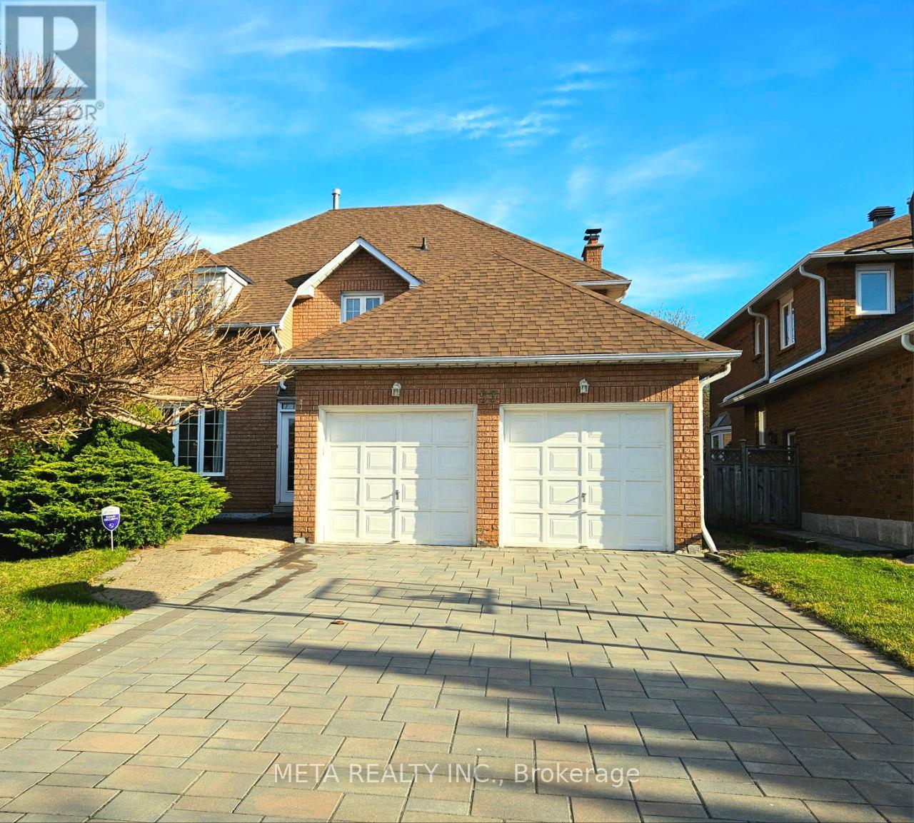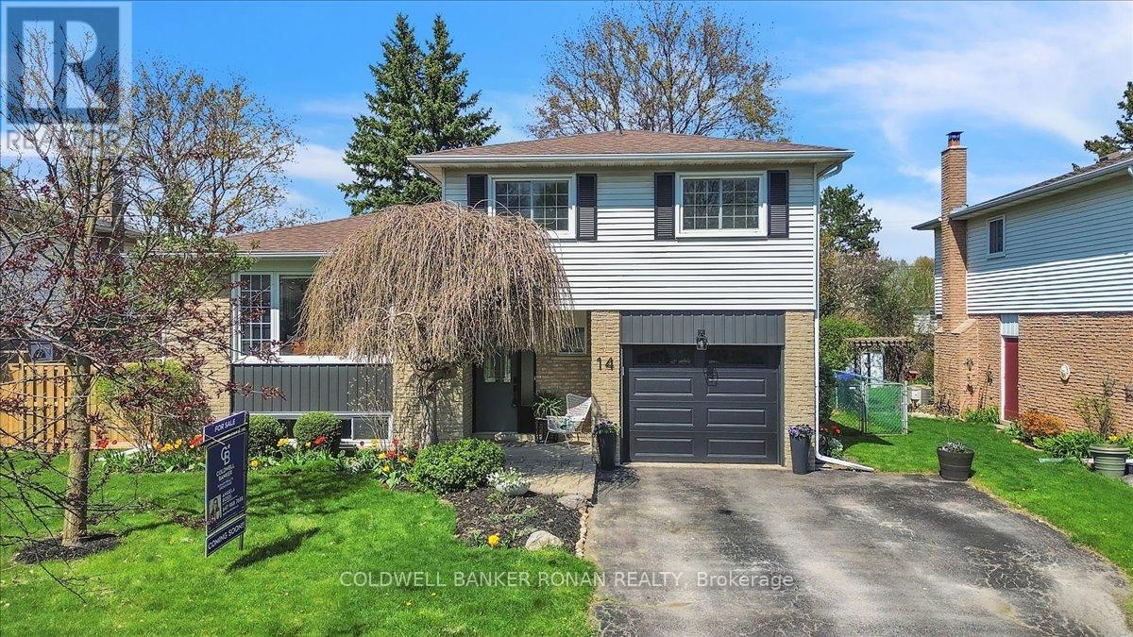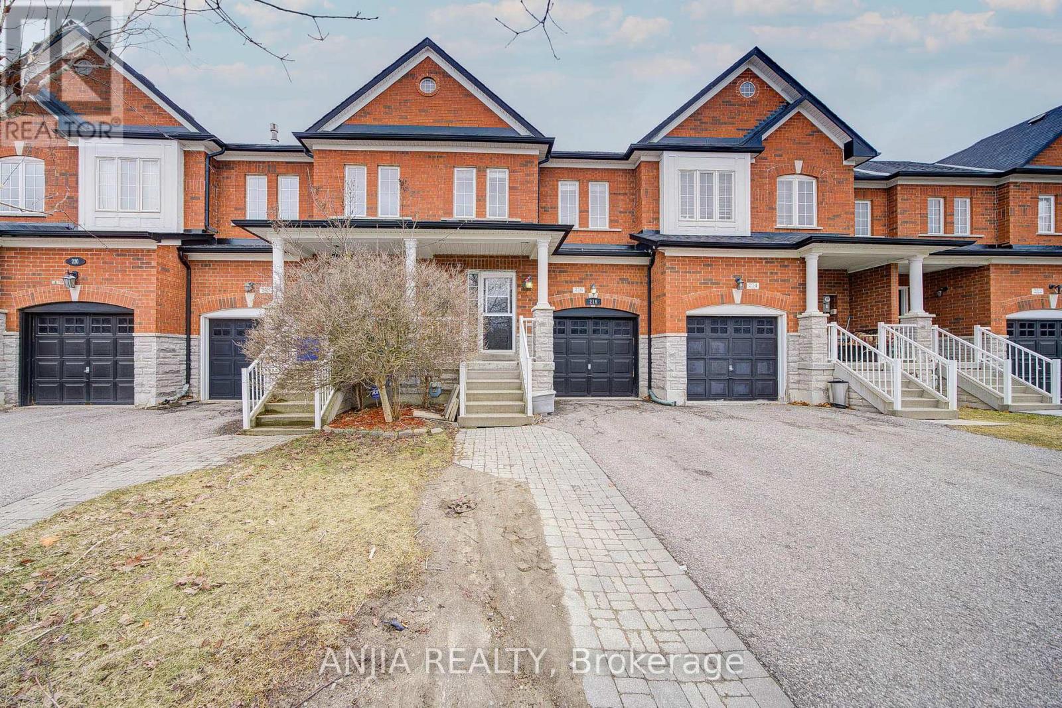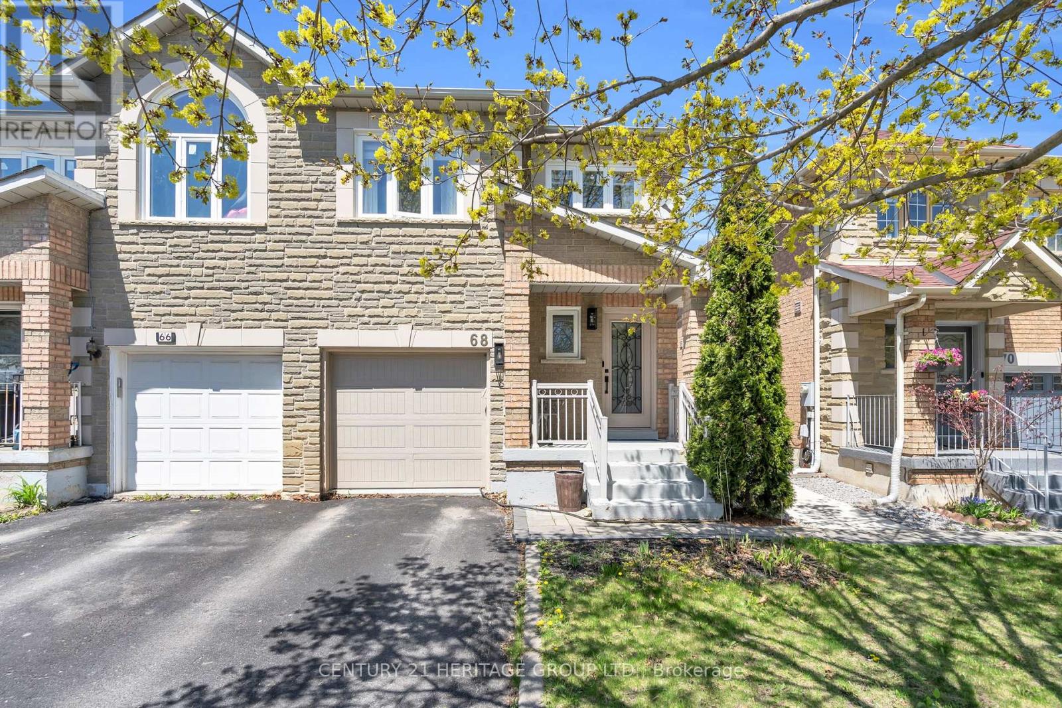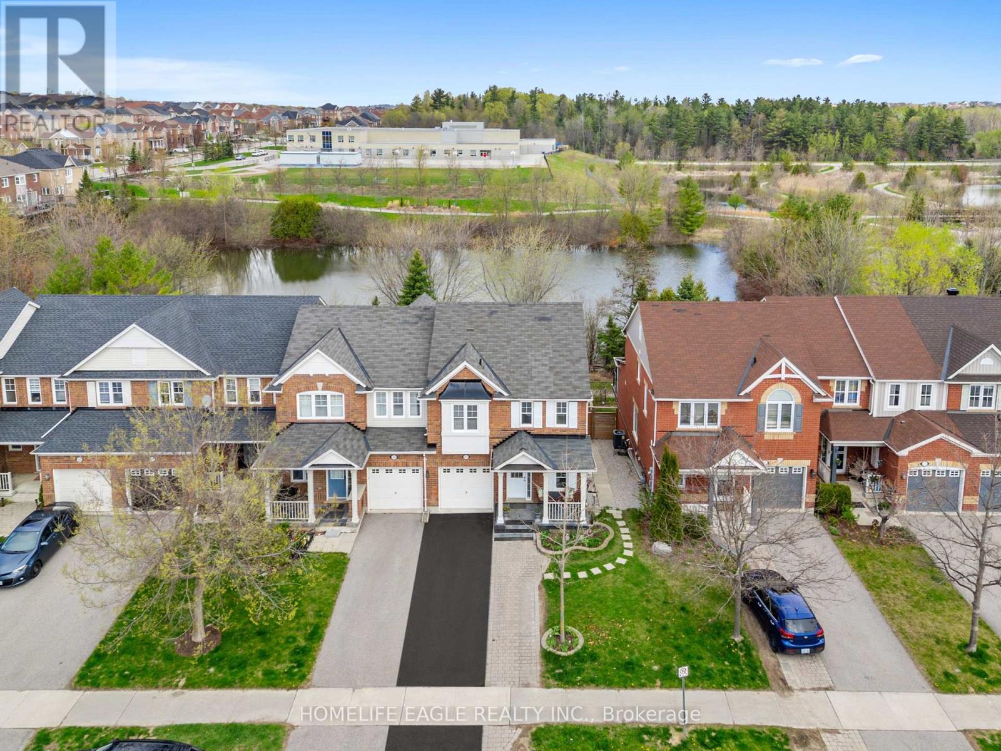53 Holbrook Court
Markham (Unionville), Ontario
A Rare Opportunity in Prestigious Unionville! Beautifully maintained 4+1 bedroom, 4 bathroom detached home with double-car garage, nestled on a premium 7,147 sq ft pie-shaped lot at the end of a quiet, child-safe cul-de-sac - no sidewalk, offering extra privacy and parking. South-facing backyard brings in abundant natural light throughout the home. Elegant and functional layout featuring a bright, open-concept kitchen with ample cabinetry and a spacious, sun-filled breakfast area that overlooks the large wood deck and fenced backyard ideal for entertaining and family gatherings. Main floor includes a gracious foyer, cozy family room with fireplace, and convenient access to the garage through a practical laundry/mudroom. Upstairs, the oversized primary suite boasts a sitting area and walk-in closet. All additional bedrooms are generously sized with ample closet space. Professionally landscaped front and backyard with interlocking driveway and walkway. The finished basement adds valuable living space with office, recreation room, 3-piece bath, fireplace, and pot lights. Recent updates include roof shingles, driveway, furnace, A/C, and most appliances offering peace of mind for years to come. Unbeatable location: walk to top-ranking schools including Coledale P.S., Unionville H.S., St. Justin CES & St. Augustine CHS. Minutes to Hwy 407 & 404, First Markham Place, Markham Civic Centre, Flato Markham Theatre, Toogood Pond, and Historic Main Street Unionville. Close to Downtown Markham and the York University Markham Campus. A perfect home for families or multigenerational living in one of Markhams most sought-after communities - don't miss this one! (id:50787)
Meta Realty Inc.
42 Spring Arbour Road
Vaughan (Patterson), Ontario
Welcome home to an ultra functional and tastefully updated 3+1 bedroom, 4 bathroom family home complete with a finished lower level on a quiet street in highly sought-after Thornhill Woods! Just steps away from parks and excellent schools, this move-in-ready home is a perfect fit for young families, first time buyers or downsizers alike. Step inside this well-cared-for property to find a bright, open-concept floor plan with all the comforts of home! Features include 9 ft ceilings on the main level; A sunny and airy living space with a walk-out to the spacious backyard; An updated and oversized kitchen with stainless steel appliances, neutral cabinetry, subway-style backsplash, ample quartz counter space and a breakfast bar all overlooking the large dining area. Make your way upstairs to find 3 functional bedrooms including an oversized primary suite with a 4-piece ensuite and a large walk-in closet; The finished lower level features a recreational area, as well as a 4th bedroom and a full bathroom. This sweet residence is ideally located moments from all conveniences, retail, restaurants, community centers and easy access to public transit, the Go Station, major highways++ 42 Spring Arbour Road certainly checks all the boxes for hassle free living! **Check out a cinematic walk-thru and detailed photos in our media link attached** (id:50787)
RE/MAX All-Stars The Pb Team Realty
14 Lionel Stone Avenue E
New Tecumseth (Tottenham), Ontario
Welcome to your dream home! Nestled in the heart of the vibrant Tottenham community, this stunning 5-level side split offers the perfect blend of charm, space, and modern upgrades. Thoughtfully designed for family living, this home ensures every member of your household has a place to call their own. Home Features a beautifully upgraded eat-in kitchen, equipped with stainless steel appliances with an inviting family room features a cozy gas fireplace ideal for creating cherished memories with loved ones. There's also a fully finished recreation room, offering versatile space for work, play, or relaxation, along with ample storage throughout the home to keep everything in its place. Step outside into your private oasis. The large, fully fenced yard boasts a two-level deck, mature landscaping, and plenty of space for outdoor gatherings with family and friends. This home is brimming with upgrades, including stunning hardwood floors, renovated kitchens and bathroom, enhanced insulation, and so much more. The attention to detail and pride of ownership are evident in every corner. Don't miss this rare opportunity to own a truly exceptional home in Tottenham. (id:50787)
Coldwell Banker Ronan Realty
32 Kemano Road
Aurora (Aurora Heights), Ontario
Welcome to 32 Kemano Road - A Rare Multigenerational Gem in the Heart of Aurora. Discover the warmth, space, and versatility you've been searching for in this thoughtfully upgraded home, offering over 3,000 sq ft of inspired living. Perfectly situated on a mature 60 x 108 ft lot in one of Auroras most sought-after communities, this residence is ideal for multigenerational families, blended households, or anyone seeking room to grow and connect. With 3+2 bedrooms and 3 bathrooms, the layout is as functional as it is inviting. The standout feature - A private primary loft retreat complete with a luxurious 5-piece ensuite, walk-in closet, and sun-filled sitting area - your own peaceful sanctuary at the end of the day. The fully finished lower level is a home within a home, featuring a separate entrance, two bedrooms, full kitchen, bathroom, and appliances - perfect for in-laws, guests, or independent living. Step outside to a serene backyard oasis featuring a natural-filtered Koi pond, a spacious patio for entertaining, and a rare 720 sq ft heated and insulated garage/workshop with direct access to the home. With a six-car driveway, custom brick and stone exterior, and main floor office, this home delivers lifestyle and longevity in equal measure. Move-in ready and full of potential - this is multigenerational living at its best. (id:50787)
Exp Realty
216 Zokol Drive
Aurora, Ontario
Welcome To This Stunning Freehold Townhouse Nestled In The Highly Desirable Bayview Meadows Community! This 3+1 Bedroom, 3 Bathroom, 3-Story Home Offers A Perfect Blend Of Modern Comfort And Stylish Design. Featuring Hardwood Floors Throughout Main To Third Floor, The Main Floor Shines With Smooth Ceilings And Elegant Pot Lights, Creating A Bright And Inviting Ambiance. The Upgraded Kitchen Boasts Built-In Cabinets, And A Luxurious Quartz Countertop Perfect For Culinary Enthusiasts. The Finished Basement Offers Additional Living Space With An Open-Concept Layout, A Spacious Bedroom. Enjoy The Interlocked Backyard, Ideal For Outdoor Relaxation And Entertaining. The Driveway Fits 2 Cars Plus 1 In The Garage, Complete With A Remote-Controlled Garage Door For Added Convenience. Located On A Quiet Street Across From A Scenic Pathway To The Pond, This Cozy Yet Modern Smart Family Home Offers The Perfect Combination Of Tranquility And Convenience. A Must-See Gem In A Prime Location Dont Miss This Incredible Opportunity! (id:50787)
Anjia Realty
68 Silverdart Crescent
Richmond Hill (Oak Ridges), Ontario
Stylishly Renovated 3+1 Bdrm Semi W/ Income Potential In Prestigious Oak Ridges, Richmond Hill Welcome To 68 Silverdart Cres, A Beautifully Renovated Semi-Detached Home Nestled In The Heart Of Prestigious Oak Ridges. One Of Richmond Hills Most Desirable Communities. This 3-Bdrm, 3-Bath Home Was Fully Renovated Top To Bottom In 2019, With Over $150K Spent On Quality Upgrades That Combine Style, Functionality, And Long-Term Value, Showcasing Modern Finishes & Thoughtful Design Throughout. The Main Flr Features Pot Lights, A Massive Custom Kitchen Island Running The Full Length Of The Kitchen. Perfect For Family Meals Or Entertaining & A Bright, Open Layout. The Primary Suite Offers Custom Cabinetry, A W/I Closet, Accent Paneled Wall & A Spa-Inspired 4-Pc Ensuite. The 2nd Bdrm Has Access To A Stylish Ensuite W/ Frameless Glass Shower, Floating Vanity & Pocket Doors. The Finished Bsmt Apt W/ Sep Side Entrance Includes 1 Bdrm, 3pc Bathroom, Kitchen, Private Laundry. Great Income Potential Or Ideal In-Law Suite. Enjoy A Lrg, Fully Landscaped B/Yard W/ A Covered Section For Privacy. Perfect For Summer BBQs Or Relaxing Evenings. This Home Also Features Important Mechanical & Appliance Updates: Windows Replaced In 2019, Furnace (2018), Roof (2019), Brand New Fridge (2024), And A New Hot Water Tank. Extras: 2 Kitchens, 2 Laundry Rooms, 2 Fridges, 2 Stoves, 2 Microwaves. Located Close To YRT Transit, Go Station, Trails, Shopping, And Parks. Top-Rated Schools including Prestigious Private School The Country Day School. Move-In Ready W/ Tremendous Upside. Don't Miss This Rare Opportunity To Own A Fully Upgraded Home In Prestigious Oak Ridges W/ Built-In Income & Outstanding Family Appeal! (id:50787)
Century 21 Heritage Group Ltd.
95 Kingston Road
Newmarket (Bristol-London), Ontario
Welcome to this beautifully maintained detached home, 1932 Above Grade Finished SQFT ideally located in one of Newmarket's most family-friendly neighborhoods. The main and second floors feature elegant hardwood flooring and a classic oak staircase. A spacious family room with a cozy fireplace opens to a bright sunroom perfect for relaxing or entertaining. Upstairs, you'll find 3 generously sized bedrooms, including a primary suite with his & hers closets and with semi-ensuite. The finished basement offers Rec room plus a bedroom with newly renovated modern washroom. Step out to the deck and enjoy your own private, fully fenced backyard oasis perfect for summer BBQs or peaceful morning coffee. Just steps from Yonge & Davis! Enjoy unparalleled convenience with walking access to shopping, restaurants, top-rated schools, and public transit. (id:50787)
Royal LePage Ignite Realty
257 Chilcott Crescent
Newmarket (Woodland Hill), Ontario
Perfect 3+1Bedrooms & 4 Bathrooms Freehold End Unit Townhome* Located In Newmarket's Prestigious Neighbourhood Woodland Hills Community* Backing Onto A Pond And Trails * Beautiful Curb Appeal W/ Brick Exterior & Newly Stone-Covered Front Porch* Sunny North & South Exposure * Open Concept Living / Dining Area Overlooking Water & Greenery* Newly Upgraded Kitchen Cabinets*Quartz Countertops*Backsplash* S/S Appliances, Newer Fridge And Dishwasher Hardwood Flrs * New Front Door * Spacious Primary Bedroom Including Walk In Closet & Spa like Ensuite*2nd Floor Laundry Room W/ Brand New Washer And Dryer* All Spacious Bedrooms W/ Large Windows & Closets** Modern Finished Walkout Basement Apartment *Smoothed Ceilings W/ Potlights, A Full Kitchen, Living / Dining Area,*Separate Laundry Room **Large Windows Throughout & Walkout To A Fully Fenced/ Interlocked Back Yard No Neighbors Behind* Move in Ready! Minutes To Schools, Parks, Trails & Shops * VIVA & The GO Transit, Upper Canada Mall, Restaurants & More! *Must See. Don't Miss!*EXTRAS* New 2nd Floor Washer & Dryer (2 Months), Front door (8 months), Dishwasher (8 Months), Fridge 2023 (id:50787)
Homelife Eagle Realty Inc.
36 Tecumseth Pines Drive
New Tecumseth (Tottenham), Ontario
Welcome home to 36 Tecumseth Pines a beautifully maintained & move-in ready bungalow in one of Ontarios most sought-after adult lifestyle communities! Located in the charming town of New Tecumseth, just west of Newmarket via HWY 9, this exceptional home is perfect for those looking to downsize without compromising on space, comfort, or community. Nestled in a lush, country-like setting, this nearly 1,500 sq ft bungalow offers a peaceful retreat with all the conveniences of a vibrant, active lifestyle. Step inside and be welcomed by a bright, open-concept layout featuring three generously sized bedrooms & 2 bathrooms, perfect for guests, a home office, or hobbies! A standout feature of this home is the gorgeous sunroom / family room the ideal place to enjoy morning coffee or unwind with a book while taking in views of your private backyard (With NO neighbours behind!) The living and dining areas flow seamlessly, making entertaining a joy. The newer gazebo creates a beautiful outdoor living space to enjoy throughout the warmer months! This home also includes a convenient 1 car garage, 4 parking spaces on the driveway & crawl space for storage! Enjoy central AC and an efficient natural gas furnace. The low-maintenance lifestyle continues with land lease fees that include your property taxes, simplifying your finances and freeing up time to enjoy everything the community has to offer. Residents have access to an impressive recreation centre offering an indoor pool, tennis and pickleball courts, exercise room, billiards, bocce, shuffleboard, a workshop, a multipurpose room, darts, and a cozy library with a music and television area. Whether you're seeking relaxation or connection, this community has it all. With flexible closing available, 36 Tecumseth Pines is the perfect place to begin your next chapter. Don't miss this opportunity to embrace a stress-free lifestyle in a welcoming and active 55+ community! (id:50787)
RE/MAX Realtron Turnkey Realty
1187 Inniswood Street
Innisfil (Alcona), Ontario
FAMILY-FRIENDLY LIVING JUST MINUTES FROM LAKE SIMCOE! Get ready to fall in love with this turn-key gem in the heart of Innisfil. Nestled in a family-friendly neighbourhood just steps from schools, shops, daily essentials, and Huron Court Park featuring playgrounds and athletic facilities, this home offers everything you need for an active and connected lifestyle. Spend your weekends at Innisfil Beach Park only 6 minutes away, where you can swim in Lake Simcoe, soak up the sun, and enjoy year-round waterfront fun. Commuting is a breeze with Highway 400 just 10 minutes away and downtown Barrie only 25 minutes from your door. From the moment you arrive, the charming brick and siding exterior, cozy covered front porch, and upgraded back deck set the tone for relaxed, comfortable living. Inside, the open-concept kitchen, living, and dining area is made for gathering, featuring a walk-out to the backyard and a stylish, modern kitchen with tons of storage. The bright and inviting primary bedroom features a large window, ceiling fan, and ample closet space, while the fully finished basement extends your living area with a spacious rec room, handy en-suite laundry, and a polished 2-piece bathroom. With updated basement flooring, sleek bathroom finishes, and easy-care floors throughout, this beautifully refreshed #HomeToStay is move-in ready and waiting to welcome you! (id:50787)
RE/MAX Hallmark Peggy Hill Group Realty
31 Sedgeway Heights
Vaughan (Vellore Village), Ontario
This beautifully upgraded end-unit freehold townhome offers the rare feel of a semi-detached, with only one neighbour and a shared wall connected solely through the garage providing enhanced privacy and quiet living. Plus, there's no sidewalk, giving you extra parking and a clean, open frontage. Located in one of Vaughans most desirable and family-friendly communities, this home sits just minutes from Hwy 400, top-rated schools, and all the everyday conveniences at Major Mackenzie & Weston Road. Inside, you'll find a warm and inviting space filled with natural light, oak hardwood floors, and smooth ceilings on the main level. The home is completely carpet-free, offering a clean, modern aesthetic and easy maintenance throughout. The thoughtfully redesigned kitchen features custom cabinetry, quartz countertops, stainless steel appliances, and an open layout perfect for entertaining. Over $120,000 in upgrades have been completed, including fully renovated bathrooms, a finished basement with pot lights and premium finishes, and new A/C, washer, and dryer.The lush California blue grass in the front and backyard offers a soft, green space ideal for kids to play or for hosting in the warmer months. With no sidewalk, snow clearing and parking are both hassle-free. You're walking distance to a wide range of amenities including Walmart, FreshCo, Home Depot, Starbucks, LCBO, banks, and family restaurants. Families will appreciate the proximity to highly rated schools like St. Emily Catholic School and Tommy Douglas Secondary, as well as local playgrounds and community parks.A short drive takes you to Canadas Wonderland, Vaughan Mills Mall, Cortellucci Vaughan Hospital, and serene escapes like Kortright Centre and Boyd Conservation Park. Whether you're upsizing, investing, or searching for your forever home, this move-in-ready property offers exceptional value in one of Vaughans most connected neighbourhoods. (id:50787)
RE/MAX Realty Services Inc.
592 Heddle Crescent
Newmarket (Stonehaven-Wyndham), Ontario
Luxury Living In Prestigious Stonehaven, Discover This Fully Renovated Home In The Heart Of Stonehaven, Meticulously Customized In 2024 From Top To Bottom. This Stunning 4+1 Bedroom, 4-Bathroom Detached Home Offers A Perfect Blend Of Elegance, Comfort, And Modern Convenience. Wow Just Under 3000Sqft Of Living Space! Must See. Too Many Features To List! Featuring An Open-Concept Layout With Soaring 9-Foot Ceilings On The Main Floor, LED Pot Lights Throughout, And A Carpet-Free Design, Every Inch Of This Home Exudes Luxury. The Hollywood Kitchen Is A Chefs Dream, Boasting A Large Island, Quartz Countertops & Backsplash, Stainless Steel Appliances, And A Custom Design. The Spa-Like Primary Ensuite Showcases A Custom 101" Double Sink Vanity, A Freestanding Soaker Tub, And A Frameless Glass Shower. The Fully Finished Lower Level Includes A Second Kitchen And A Private In-Law Suite, Ideal For Multi-Generational Living Or Rental Potential. Additional Smart Home Features Include A Smart Thermostat And Ring Door Security Camera. A Double-Car Garage Provides Ample Parking And Storage. Fully Landscaped and Interlock Backyard in 2025. Entertain Friends and Family All Summer Long! Conveniently Located Steps From Pickering College, Shops, Scenic Trails, Fairy Lake, Southlake Hospital, GO Transit, And Just Minutes To Highways 400 & 404, This Home Offers Unmatched Accessibility. Renovated Homes In This Neighbourhood Are A Rare Find - Don't Miss This One! *Don't Forget To See Full Features List And Virtual Tour* (id:50787)
Century 21 Heritage Group Ltd.

