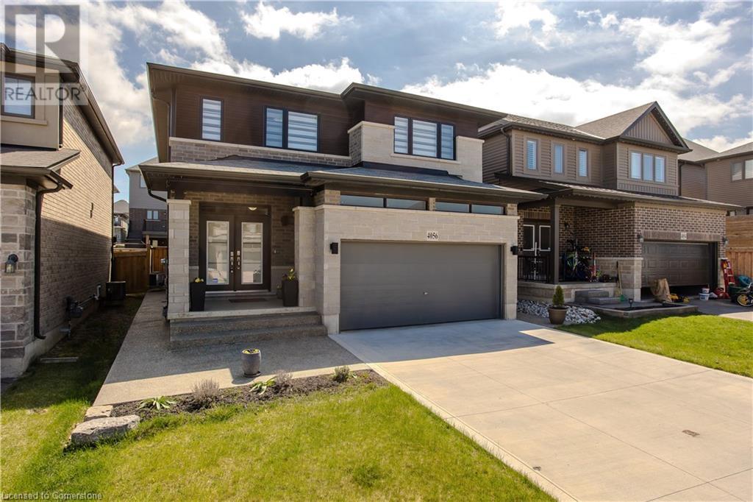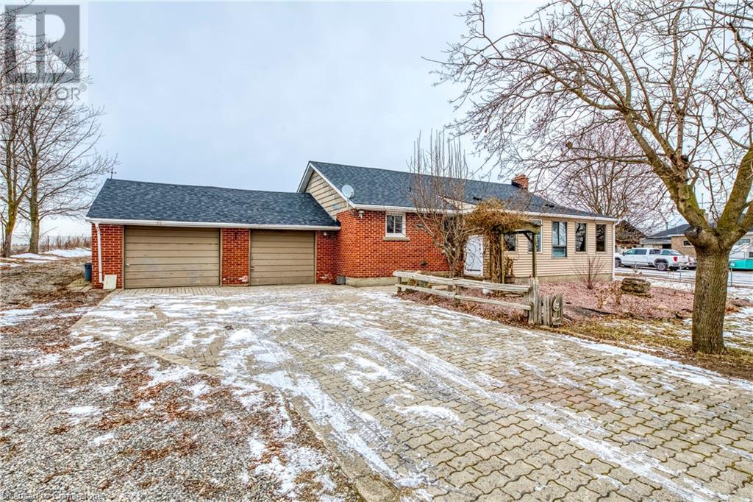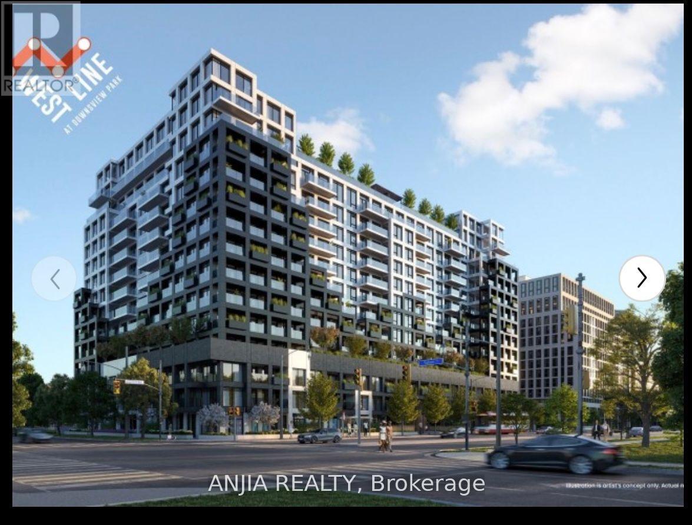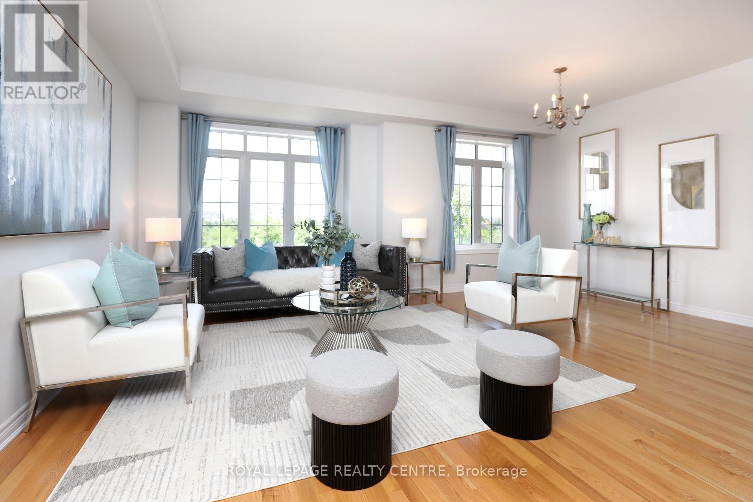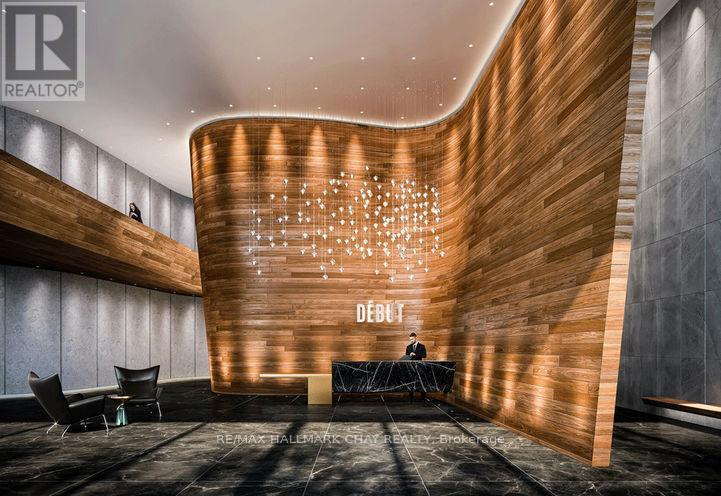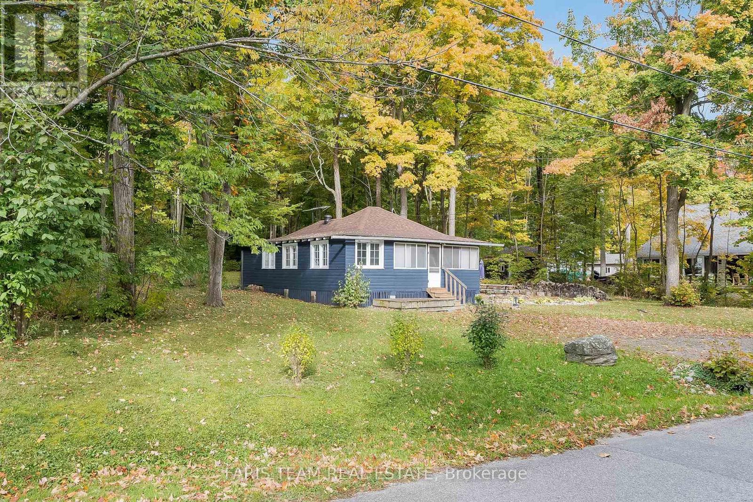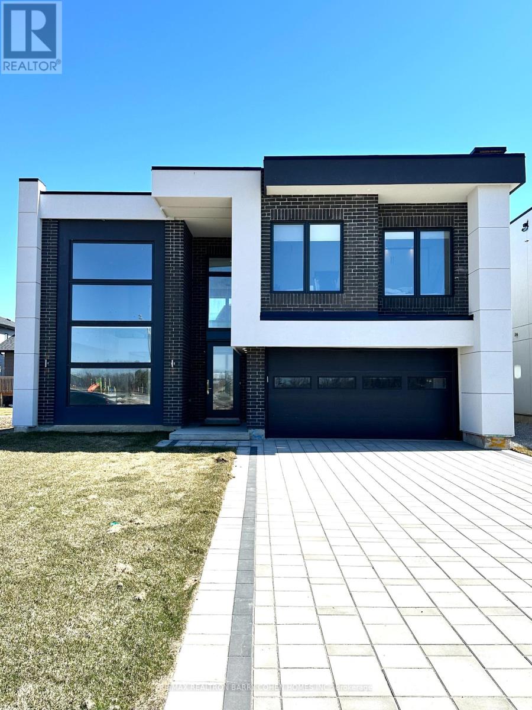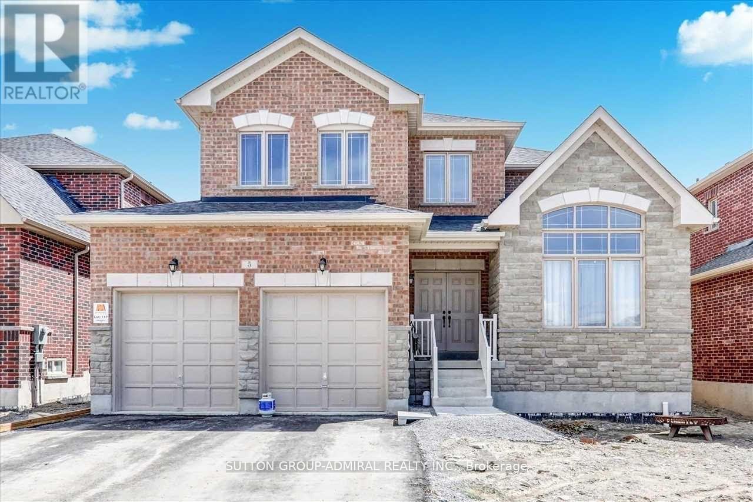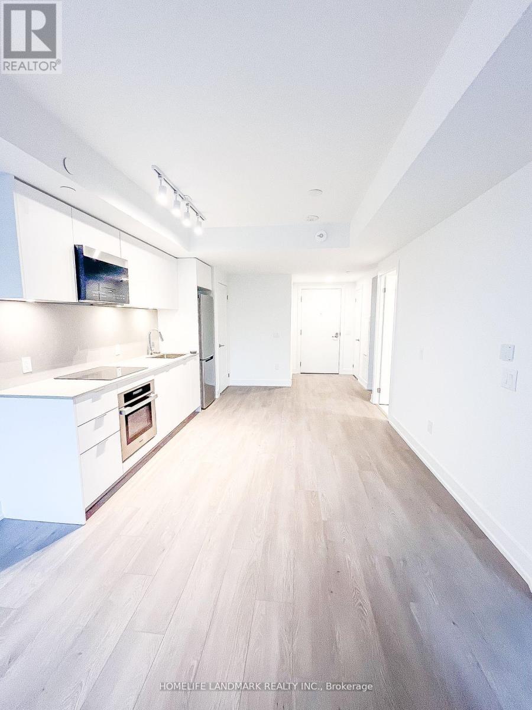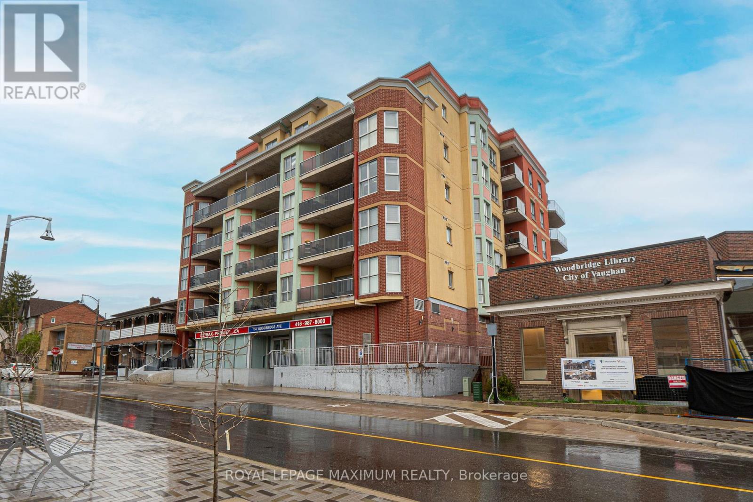Tp Is 2300 Georgian Bay
Manitoulin Island, Ontario
SPECTACULAR WATERFRONT COTTAGE WITH PANORAMIC VIEWS & UNMATCHED PRIVACY! Welcome to the serenity of Pig Island, where you will be greeted by the sounds of loons and rustling trees. This turnkey family retreat sits on over 2 acres and includes two separate cottages and a guest cabin complete with a sauna and shower. With seven docks positioned around the property, you can soak up the sunshine and enjoy the breeze at any time of day. The main cottage offers a spacious eat-in kitchen, four bedrooms, a living room, and a sunroom with a patio door that opens onto a large deck with glass railings for unobstructed lake views. The second cottage features three bedrooms, an eat-in kitchen, a living room with cathedral ceilings, and two patio doors that open to a massive deck. A large workshop with a 12-foot workbench and ample storage adds extra functionality. Just five minutes from the marina, this one-of-a-kind property offers excellent fishing, stunning scenery, and the chance to enjoy peace and tranquillity while cruising the lake and its many islands. (id:50787)
RE/MAX Hallmark Peggy Hill Group Realty Brokerage
Upper - 456 Twinleaf Street
Waterloo, Ontario
Welcome To A Beautiful Four Bedrooms Detached House Recently Painted, Corner Lot, With Plenty Of Sunlight & Windows. Located Minutes Away From Sought After Schools (Vista Hills Public School Till Secondary And Laurelwood Public For High School), Right Across Small Park, Close To Major Stores And Shopping Plaza (Boardwalk, Costco). Main Floor With 9 Feet Ceiling Sep Living/Dining, Luxury Bath With Standing Shower, Large Windows In Every Bedroom And Main Floor Rooms. Double Car Garage, Double Door Entry, Pot Lights Outside And On Main Floor, Automated Key Lock To Entry Door, Carpet Free Main Floor, Kitchen With Quartz Countertops, Lots Of Storage Spread Across The House, Spacious Laundry Room And Pull Out Pantry. Located In Very Desirable, And Family-Oriented Neighborhood Of Vista Hills. Tenant to pay 75% of utilities. (id:50787)
Century 21 People's Choice Realty Inc.
23 Colonel Lyall Street
St. Catharines (Secord Woods), Ontario
Rare Three-Bedroom End Unit Townhome Featuring a Main Floor Family Room with Gas Fireplace, an Eat-In Kitchen with a Large Peninsula, and Updated Counters and Backsplash! The Bright and Cheerful Dining Area Includes a Patio Door That Opens to a Fully Fenced Backyard with a Large Deck, Perfect for Entertaining. A Convenient Main Floor Powder Room Completes the Layout. The Spacious Primary Bedroom Offers a Spa-Like Ensuite with a Soaker Tub and Separate Shower, While the Second Floor Also Includes a Second Full Bathroom. The Fully Finished Basement Features a Recreation Room, Full Bathroom, Office Area, and a Newly Installed Egress Window! Situated Directly Across from the Scenic Welland Canal Trails, You Can Walk or Bike All the Way to Sunset Beach and Lake OntarioTruly a Lifestyle Offering Like No Other. This Spacious Home Offers Approximately 1,500 Sqft Above Grade, a Deep Driveway That Comfortably Fits Two Additional Vehicles (Three Total with the Garage), and One of the Largest Backyards Youll Find in Any Townhome. Additional Highlights Include Updated Flooring on the Second Level, Refinished Main Staircase, Fresh Paint Throughout, New Light Fixtures, and Newer AppliancesMost of Which Were Completed in 2023. Dont Miss This Incredible OpportunityBook Your Showing Today! (id:50787)
Rock Star Real Estate Inc.
518 - 1936 Rymal Road E
Hamilton (Stoney Creek), Ontario
Brand new premium top-floor 2 Bedroom with 1 Bath unit (Peak Condos) located in the Hannon locality of Upper Stoney Creek area (Hamilton Mountain). Unit features Luxury Vinyl flooring, SS Kitchen appliances, European style cabinets, solid surface Quartz Counters and other upgrades. Enjoy access to amenities such as secured access into building, In-suite laundry, beautiful lobby entrance, elevator, 1 assigned locker & underground parking (with bike Rack), onsite visitor parking, bike storage, fully equipped gym, party room & rooftop terrace. Located just minutes from schools, grocery shopping, access to bus route, restaurants and many more. Heat is included in rental price. (id:50787)
Homelife/miracle Realty Ltd
772 Waterloo Street
Wellington North (Mount Forest), Ontario
This charming 3-bedroom, 2-bathroom home has seen many wonderful updates over the past eight years. It's situated on a beautifully maintained and landscaped in-town lot, offering ample space for entertaining family and friends on its over 1/3 of an acre. The spacious kitchen and dining room feature plenty of cupboard space and a convenient center island for food preparation. The living room offers a walkout to the treed front yard and has good sight lines to the playroom, which is accessed via French doors. This playroom could easily function as a family room or office, depending on your needs. From the wood-trimmed mudroom, you can walk out and enjoy the massive backyard patio overlooking the expansive backyard a perfect spot for summer enjoyment. This property is ideal for raising a family, playing games, or even growing a vegetable garden. You'll find plenty of driveway parking available, with enough space to store a boat or trailer. Additional storage is available in a 20' x 12.5' coverall-type shed, as well as a garden shed. The home is conveniently located near Mount Forest's Sports Complex and Cork St Park. (id:50787)
Royal LePage Rcr Realty
423 Smith Lane
Oakville, Ontario
Fabulous Move-In Ready Bungalow in One of Oakville’s Most Sought-After Neighbourhoods! Beautifully renovated, this charming 3+1 bedroom bungalow offers two fully updated bathrooms and a spacious, light-filled layout. The modern kitchen overlooks a bonus sunroom, perfect for relaxing or entertaining. Situated on a stunning 74-foot wide lot, the home features a generous and private backyard—ideal for families or outdoor gatherings. Large brand new windows throughout enhance the bright, welcoming atmosphere. Located on a quiet street and surrounded by prestigious custom homes, this is an excellent investment opportunity to live in a high-demand neighbourhood. (id:50787)
Heritage Realty
600 North Service Road Unit# 210
Stoney Creek, Ontario
Beautifully situated on the waterfront of Stoney Creek, this 1.5-year-old one-bedroom condo unit in the CoMo Condominium building offers beautiful escarpment views. Boasting high ceilings, an open-concept layout, and modern finishes, this unit offers a spacious and comfortable living space. The built-in appliances, breakfast bar, and vinyl plank flooring add a touch of luxury to the already impressive unit. With in-suite laundry and a primary bedroom featuring a walk-in closet, this unit offers convenience and style. The 608 square feet of living space extends to a 50 square foot balcony. Experience the best condo living with the resort-like amenities the building offers, including a media room, party room, sky lounge rooftop terrace, pet spa, bike storage, and parcel locker system. This location offers easy access to everything you need, situated close to a variety of amenities, including shops, dining establishments, a yacht club, marina, parks, and wineries. Quick access to QEW and the upcoming GO Station. This unit also has one owned parking space and one locker for convenience. (id:50787)
Royal LePage Macro Realty
4056 Thomas Street
Beamsville, Ontario
Welcome to the perfect family home nestled in a vibrant, family-friendly community in the heart of Niagara wine country! With 2,613 sqft of total living space, this beautiful two-storey residence offers an ideal blend of lifestyle and convenience—just moments from parks, schools, scenic Bruce Trail hikes, local shops, and world-renowned wineries. The striking stone and brick exterior, aggregate walkway, and concrete driveway with space for four vehicles create exceptional curb appeal. An app-controlled sprinkler system keeps both the front and backyard looking lush and vibrant year-round. Step inside to a bright and welcoming main floor featuring an open-concept layout and stylish vinyl flooring throughout. The inviting living room boasts a large window and a custom built-in media wall, flowing seamlessly into the eat-in kitchen—complete with quartz countertops, glass subway tile backsplash, stainless steel appliances, pendant lighting, and a large peninsula with breakfast bar. A 2pc powder room and walkout to the backyard complete the main level. Upstairs, the expansive primary bedroom features a generous walk-in closet and a sleek 3pc ensuite with a glass walk-in shower, quartz countertop, and modern tile floors. Two additional well-sized bedrooms share a beautifully appointed 4pc main bath. You'll also love the fully equipped laundry room with tile backsplash, cabinet storage, and sink—conveniently located on the second floor. The finished lower level adds incredible space for family fun or entertaining, with a versatile rec room, durable vinyl flooring, and an additional 3pc bath with glass walk-in shower. Out back, enjoy the fully fenced yard complete with an aggregate patio, gas BBQ hookup, awning, and green space—perfect for play or relaxation. This is more than a home—it’s a lifestyle opportunity in one of Niagara’s most desirable locations, don’t miss out! (id:50787)
Royal LePage Burloak Real Estate Services
84 Beland Avenue Avenue N
Hamilton, Ontario
Incredible 4 bedroom 2 ½ bathroom home in a great family neighbourhood in Hamilton. Zoned a legal duplex, basement is currently roughed in for a 1 bedroom unit with 1 bathroom, kitchen, laundry, family room and separate side entrance. Located near highway, shopping, parks, schools and rec centre. Great opportunity for a 2 family home. Make this your home today. Please note: the taxes have not been set. (id:50787)
RE/MAX Garden City Realty Inc.
8110 Chippewa Road E
Mount Hope, Ontario
Rare opportunity to purchase a fully updated 3 Bedroom, 3 Bath Bungalow with a 2-car garage on a massive 3 acre private lot (125 foot wide x 1,052 foot deep). The main floor features a spacious living room with a wood fireplace and gorgeous white stone mantel, LED pot lights, and large windows for plenty of natural light. Premium laminate flooring throughout. The eat-in kitchen has been fully renovated with white cabinetry offering ample cupboard space. Large dining area is perfect for family meals and entertaining. Enjoy 3 spacious bedrooms and two fully updated bathrooms (2021). Large enclosed front porch allows you to Enjoy the peaceful country setting year-round. The unfinished basement is ready for your personal touch to add even more living space. The property includes a fully fenced lot with a greenhouse, hobby barn, vegetable garden, apple and pear trees, and a pond. A double car garage and large driveway provide plenty of parking. Recent updates include a new roof (2019), new kitchen and bathroom (2021), 1 additional bathroom (2023), paved garden area with decorative stones (2023), and a freshly painted and cemented basement (2025). Septic (2019). (id:50787)
RE/MAX Escarpment Realty Inc.
460 Gordon Krantz Avenue Unit# 601
Milton, Ontario
Introducing a corner penthouse in the luxurious Soleil Condo by Mattamy Homes, nestled in warm and welcoming Milton! This stunning unit offers 951 sq ft of living space, including an 80 sq ft private balcony, with a sleek open-concept layout. Featuring 2 bedrooms, 2 bathrooms, and 10-foot ceilings, it's flooded with natural light from floor-to-ceiling windows. Updated with quartz countertops and stainless steel appliances, it boasts modern elegance. Complete with a spacious storage locker, 1 parking space, and access to 24/7 concierge service, it offers convenience and security. Enjoy panoramic views of the Niagara Escarpment and easy access to amenities, schools, parks, transportation and major highways (401, 407). Ideal for those seeking upscale living in a prime Milton location! (id:50787)
Royal LePage State Realty
2202 Galloway Drive
Oakville (Jc Joshua Creek), Ontario
Fabulous 4+1 Bedroom Executive Residence Located In Joshua Creek! 3 Full Baths On The Upper Level. S.S. Appliance. Concrete Driveway. Specious Basement With Full Home Theater Sys, Built-In Shelves & Wet Bar. Walk To High Ranking Primary And High School, Community Center, Parks, Trails, Shopping And Transportation (id:50787)
Master's Trust Realty Inc.
932 - 1100 Sheppard Avenue W
Toronto (York University Heights), Ontario
The Luxurious Westline Condo! Beautiful 1 Bedroom + Study and 1 Parking. The Unit Filled of Sunlight With Quiet Garden View. Open Concept, Modern Design With Build-in Appliances. Laminate Floors Throughout. TTC Bus Stop Just At The Door, Few Minutes Away From Downsivew Subway Station, Hwy 401, Yorkdale Mall, Restaurants. The Building Has Luxurious Amenities: Full Gym, Co-Working Space, Children's Playroom, Pet Spa, Rooftop Terrace With BBQ, Etc. (id:50787)
Bay Street Group Inc.
1377 Bridge Road
Oakville (Wo West), Ontario
Tucked away on a mature tree-lined street, this beautifully maintained and updated, move-in-ready, 3+1-bedroom bungalow offers curb appeal and comfort in equal measure. This residence, set on a generous 60.6' x 125' pool-sized lot, is framed by meticulously landscaped gardens. The long 4-car driveway adds convenience. A fully insulated, custom-built shed with a stucco exterior and charming window offers practical storage. The airy living room invites comfort and conversation with its wide-plank hardwood flooring and oversized front-facing window. It connects seamlessly to the formal dining room, an ideal space for intimate family dinners and celebratory gatherings. The bright kitchen features oak cabinetry and three appliancesincluding a newer stainless-steel stove. A large window above the sink offers serene views of the lush backyard, infusing the space with natural light. Three spacious main-floor bedrooms feature upgraded hardwood flooring and large windows. The 4-piece main bathroom is complete with stone-look tilework, French-style cabinetry, and a tub/shower. The lower level of this home is finished and offers flexibility for multigenerational living or growing teenagers. The family room features oversized windows, laminate flooring, pot lights, and an adjacent games area with durable tile flooring. A fourth bedroom, currently used as a home gym, provides a retreat alongside a full 4-piece bathroom, making this level ideal for an in-law suite or guest quarters. (id:50787)
RE/MAX Aboutowne Realty Corp.
91 Fruitvale Circle
Brampton (Northwest Brampton), Ontario
This end unit has the perfect balance of space, style, and convenience in this modern 3-storey townhouse located in the heart of Northwest Brampton. With its smart layout and contemporary finishes, this home offers versatile living across three levels ideal for growing families, young professionals, or anyone looking for flexible space and a flexible ground-floor den ideal for a home office or playroom Enjoy 9 ft ceilings and 10 ft in the master bedrooms, sleek kitchen with walkout to a balcony, access to garage, and plenty of room to relax or entertain. Close to Highway 410, Mount Pleasant GO, parks, schools, and shopping, everything you need is right at your doorstep. Modern comfort, great location - welcome home. (id:50787)
Rare Real Estate
301 - 112 Alder Crescent
Toronto (Long Branch), Ontario
Bright & Stylish 3-Bedroom Apartment in Prime Long Branch Location! Steps from Lake Shore Blvd W & Humber College, this sun-filled unit features a sleek open-concept layout with contemporary finishes throughout. Enjoy a modern kitchen with stainless steel appliances & quartz counters, a spa-like bathroom, and spacious bedrooms with great closet space. Onsite laundry adds everyday convenience. Unbeatable A+++ Location Walk to shops, restaurants, parks, and the lake. Quick transit access makes commuting downtown a breeze. This one truly shines - Don't miss it! (id:50787)
Keller Williams Advantage Realty
5168 Hidden Valley Court
Mississauga (East Credit), Ontario
Welcome Home to East Credit, Mississauga and this spectacular 5+1 Bedroom Home located on a quiet family friendly Court backing on to Carolyn Creek Ravine, perfectly situated on a true unobstructed Ravine Lot! This home is sure to impress from first approach, with lovely curb appeal this home beckons you inside, boasting high end finishes throughout and an expansive view for your very own private and tranquil Yard sanctuary. As you enter the grand foyer filled with natural sunlight, you are immediately impressed with the gleaming granite flooring, high end trims and finishes. The Main Level offers formal principal rooms; Living & Dining Rooms boasting true elegance and comfort, the perfect space to entertain guests and gather. This Level also offers a cozy Family Room with a fireplace, a home chef dream family style eat-in Kitchen with granite counters and a convenient Breakfast Bar and additionally a Dining Area with walk-out to the expansive upper deck. Enjoy hosting parties in this space or take your guests and meals outside and enjoy the view! The large upper deck offers a great space to enjoy the outdoors, barbecue, relax, unwind and entertain alike. This Level also offers a 2-piece Guest Washroom and a Mud Room with access to the 2-Car Garage. The 2nd Level boasts a Primary Suite with 4-piece Ensuite and Walk-In Closet, 4 additional sizeable Bedrooms & a 4-piece Main Washroom. The finished above grade, open concept apartment style Lower Level with Walk-Out to the Yard is the perfect space for the multi-generation family, or a great space for the family Nanny. Featuring a modern open concept layout this space offers a spacious Living Room, large Dining Area, generous Kitchen with Pantry, a lovely Bedroom with 3-piece Ensuite, Office, Laundry Room, Cold Room and plenty of Storage and More! In a great area, near Parks, Schools, Walking Trails, Transit and all Amenities you do not want to miss this opportunity to call 5168 Hidden Valley Court Home! 10+! (id:50787)
Royal LePage Rcr Realty
4 - 32 Heman Street
Toronto (Mimico), Ontario
Welcome to this stunning 1-bedroom apartment in the heart of Mimico, one of Toronto's most desirable waterfront neighborhoods. This spacious unit is located in a quiet, boutique building on a family-friendly street, offering the perfect blend of urban convenience and suburban tranquility. Just steps away from the shores of Lake Ontario, this property boasts an unbeatable location. Enjoy leisurely walks along the waterfront trails, picnics in the beautiful Humber Bay Parks, or simply bask in the breathtaking views of Toronto's skyline. For commuters, the Mimico GO Station is a short walk away, providing a quick 15-minute ride to downtown Toronto. The apartment itself has been thoughtfully updated to meet modern standards of comfort and style. Featuring all new flooring and baseboards throughout, the unit has been freshly painted and boasts a fully remodeled 4-piece bathroom. The bedroom offers ample space and a large closet for storage. The heart of this home is the large living room, perfect for relaxing or entertaining guests. Additional features include one designated parking space. Laundry facilities are conveniently available within the building for a nominal fee. With its proximity to excellent schools, diverse dining options, and local shops along Lake Shore Boulevard and Royal York Road, this apartment offers the best of Mimico living. Don't miss this opportunity to make your home in one of Toronto's fastest growing and most vibrant communities! (id:50787)
RE/MAX Professionals Inc.
3020 George Savage Avenue
Oakville (Go Glenorchy), Ontario
Stunning End Unit Executive Townhome in Desirable Community of Oakville. Bright & Immaculate. 2,056 Sq Ft, 9' Ceilings on the Main Floor, 3 Bedrooms, 4 Baths & 2 Car Garage. The Primary Room Offers a 5pc Ensuite, W/I Closet & W/O to Balcony. Spacious Living/Dining Room Boasts a Picturesque Window that Frames a Breathtaking View of a Beautiful Pond. Kitchen W/Breakfast Bar, S/S Appliances & Walk Out to Sun-Filled Deck, Enjoy Summer Entertaining! The Family Room on Ground Floor Offers a Stunning Pond View, Enhance the Overall Appeal & Charm of this Remarkable Home. Easy Access to Major Highways and Go Station. Minutes to Schools, Trails, Parks, Hospital, Shopping & Recreation Centre. This Home Truly Encompasses Everything You're Looking For! Please note: Photos are from previous staging. (id:50787)
Royal LePage Realty Centre
280 Jean Landing Street
Milton (Fo Ford), Ontario
Welcome to 280 Jean Landing Street Stylish, Spacious & Perfectly Located in Milton's Ford Community Situated in one of Milton's most vibrant, family-friendly neighbourhoods, this modern 3-bedroom, 2-bathroom freehold townhouse offers the ideal blend of comfort, style, and convenience. Enjoy close proximity to top-rated schools, parks, trails, shopping, Hwy 401, and the Milton GO station making daily commuting and weekend adventures a breeze. Inside, the bright open-concept main floor welcomes you with large windows, sleek laminate flooring, and a cozy gas fireplace in the combined living and dining area. The modern kitchen features stainless steel appliances, ceramic floors, a built-in microwave, and a breakfast bar perfect for casual meals or entertaining. A walkout from the dining area leads to a private backyard with a deck, offering a perfect space for summer barbecues and relaxing outdoors. Upstairs, you'll find three generously sized bedrooms, including a spacious primary suite with a walk-in closet and direct access to a 4-piece semi-ensuite bath. A convenient 2-piece powder room is located on the main floor for guests. Additional features include a hardwood staircase, a WiFi-enabled garage door opener, garage with inside entry, and private driveway parking. The unfinished basement offers great potential for future expansion, whether you envision a home gym, recreation room, or additional living space.Located in a welcoming and growing community known for its scenic trails, excellent amenities, and family-friendly charm, 280 Jean Landing Street is move-in ready and perfectly suited for today's lifestyle.Live comfortably, entertain effortlessly, and thrive in Milton's Ford neighbourhood! (id:50787)
Real Broker Ontario Ltd.
74 Sussexvale Drive
Brampton (Sandringham-Wellington), Ontario
Beautiful 3Bedroom 3Washroom + Finished Basement Freehold Town House in the High Demand Area of Brampton. Very Functional Layout , Main Floor Has Great Room with Open Concept Eat-In Kitchen. Breakfast Area with walk out to Backyard. Very Spacious Primary Bedroom, with 4pc Ensuite & walk in Closet. 2 Other spacious Bedrooms. There is no House at the front. Lots of Natural Light in the house . Finished basement with Recreational Room. Very Well Maintained & Ready to Move-in !!! Great Location Close to Park,Schools,Bus Stop & Hwy410. Whole House for rent , Tenant to Pay Rent + 100% Utilities . Landlord Requested no pets & No smoking . (id:50787)
RE/MAX Realty Services Inc.
60 Adamsville Road
Brampton (Credit Valley), Ontario
This exceptional luxury home backing onto a ravine in prestigious Credit Ridge is a must see! grand design meets everyday comfort. Through double doors, an elegant foyer welcomes you with wide-plank oak floors, crown moulding, and designer fixtures. The gourmet kitchen boasts a 10-seat island, quartz and granite countertops, walk-in pantry, paneled fridge/freezer, dual ovens, twin dishwashers, and undercabinet lighting. Garden doors open to a deck overlooking a manicured yard and an 1836 saltwater pool. Three sided gas fp in living room, custom office with built-in cabinets, Upstairs, there's an additional family room w/gas fp, primary suite is a private retreat with coffered ceilings, chandelier-lit freestanding tub, glass rain shower, heated floors, and an expansive closet. Each bedroom features access to bathrooms and walk-in closets. The walkout lower level, with a fifth bedroom, 4-piece bath, and separate entrance, accommodates multigenerational living. Additional extras include two solid oak staircase with wrought-iron spindles, custom window treatments, all upgraded light fixtures, cac, cvac, security cameras, ceiling fans in all bedrooms, includes all b/i t.vs , 3 garage door openers, hot water tank owned, rental water softener and chlorine filtration (approx $70/mo.) ring door bell, b/i speakers. Professionally painted and decorated. Note some custom furniture available for purchase (id:50787)
Royal LePage Meadowtowne Realty
3005 - 39 Mary Street
Barrie (City Centre), Ontario
Welcome to luxury living in the sky! Be the very first to call this never-before-lived-in suite home, perched high on the 30th floor of the iconic Debut Condo in downtown Barrie. This gorgeous unit currently offers unobstructed panoramic views of Lake Simcoe and the vibrant Barrie cityscape - a daily backdrop of natural beauty and urban charm. Step inside to discover sleek, modern finishes, including a stylish walk-in glass shower, in-suite laundry for your convenience, and a chef-inspired kitchen featuring brand new appliances and under-mount lighting. Every inch of this unit has been designed for comfort, style, and elevated everyday living. Located steps from the waterfront, restaurants, shops, and transit you're right in the heart of it all! (id:50787)
RE/MAX Hallmark Chay Realty
365 Robins Point Road
Tay (Victoria Harbour), Ontario
Top 5 Reasons You'll Love This Home: 1) Incredible location with unobstructed water views and direct access just steps away, perfectly positioned for your future dream build in a peaceful, nature-rich setting 2) Rare double lot offering valuable severance potential, whether you're looking to build one or more dwellings, hold for long-term value, or explore future resale options, the land is where the true opportunity lies 3) Excellent development flexibility with an expansive, private setting and no neighbours behind, ideal for customizing your vision while maintaining peace and privacy 4) Use now, build later, the existing 3-season cottage is being sold as-is and may serve as a short-term or temporary residence while you bring your plans to life 5) Prime accessibility just a short drive to town and with quick highway access, this property offers not only a strong lifestyle appeal but also strategic positioning for growth and future returns. 729 sq.ft. Visit our website for more detailed information. (id:50787)
Faris Team Real Estate
Faris Team Real Estate Brokerage
3706 Quayside Drive
Severn (West Shore), Ontario
This stunning modern build offers the perfect blend of contemporary design, functional space, and lakeside living all set in the beautiful community of Severn, Ontario. This almost-new home welcomes you with a breathtaking open-concept layout featuring soaring20-foot ceilings that flood the main living quarters with natural light. The heart of the home is an elegant, chef-inspired kitchen that seamlessly connects to the spacious living and dining areas, creating the ultimate space for entertaining or everyday relaxation. Overlooking it allis a versatile second-floor office space or recreation area ideal for remote work, a kids play zone, or a cozy lounge for movie nights. Offering four generously sized bedrooms and four modern washrooms, this home has been thoughtfully designed to accommodate growing families, downsizers seeking effortless luxury, or savvy investors looking for exceptional rental potential. Every detail speaks to quality craftsmanship, from the stylish finishes to the smart, functional layout that maximizes every square foot. Located just steps from the lake, youll enjoy quick access to boating, fishing, swimming, and serene waterfront walks an outdoor enthusiasts paradise. Plus, youre only minutes from the vibrant shops, dining, and amenities of downtown Orillia, blending the peace of small-town living with the convenience of city life. Whether youre envisioning it as your forever home, an exciting first-time purchase, or ahigh-income Airbnb investment, this property offers limitless potential. Severns rising popularity makes it a smart long-term play, attracting visitors and residents who are drawn to its natural beauty, community feel, and proximity to major highways for easy commuting. Dont miss your chance to own a piece of this coveted lakeside lifestyle. Move in, relax, and let the possibilities unfold. (id:50787)
RE/MAX Realtron Barry Cohen Homes Inc.
27 Lincoln Drive
Barrie, Ontario
Welcome to this gorgeous 4 bedroom home, located in one of Southeast Barrie's most desirable neighborhoods! With nearly 2,440 square feet of living space, this detached home offers 4 bedrooms and 4 bathrooms, all upgraded for modern living. The large windows throughout fill the space with natural light, creating a bright atmosphere. The open concept main floor effortlessly connects the living and dining areas to a stunning kitchen with custom cabinetry, a central island, and high end finishes. The primary bedroom is complete with a walk in closet and a luxurious 5 piece ensuite. Youll love the convenience of your own private driveway and an attached double car garage with direct access into the home. And the location couldnt be better, just 10 minutes to the beach and waterfront parks, with easy access to schools, Costco, the GO station, grocery stores, fitness centers, a movie theater, and even a golf course. (id:50787)
Right At Home Realty
5 Mccaskell Street
Brock (Beaverton), Ontario
Immaculate new home in a serene neighborhood near the lake! Escape the hustle and bustle of the city in this peaceful community. This home features a large, spacious, and functional layout, including a main floor office perfect for remote work. Each bedroom offers access to a full bathroom. The main floor showcases abundant windows, 9-foot ceilings, a butlers pantry, hardwood floors, and oak stairs with iron pickets. **EXTRAS** Includes: Stainless steel fridge, stainless steel stove, built-in dishwasher, central air conditioning, gas furnace equipment, and all existing light fixtures. Excludes: Water softener and window coverings (id:50787)
Sutton Group-Admiral Realty Inc.
310 S - 8 Cedarland Drive
Markham (Unionville), Ontario
one year new 1-bedroom two bathrooms condo at Vendome, nestled in the bustling Unionville Downtown Markham area. featuring an additional den, perfect for a home office setup. open-concept living area boasts high-end modern kitchen amenities with built-in stainless steel appliances and elegant finishes. Conveniently located within walking distance of the esteemed Unionville High School, and strategically positioned for easy access to transportation options including Viva Go Transit, YRT, as well as the 404 and 407 highways. Plus, nearby attractions include the York University Markham Campus and the YMCA. (id:50787)
Homelife Landmark Realty Inc.
Th 261 - 150 Honeycrisp Crescent
Vaughan (Vaughan Corporate Centre), Ontario
Wow! Welcome Home to This Stunning 1,082 sq.ft. 2-Bedroom, 3-Bathroom Townhome with One Parking Spot Included at M2 Towns by Menkes. Located in the Heart of Vaughan's Vibrant Metropolitan Centre this Modern Luxury Open Concept Layout Home Offers You 9ft Ceilings & Laminate Flooring on The Main Level, a Sleek Kitchen with Quartz Countertops, Breakfast Counter, Stainless Steel Appliances Along with an Ensuite Washer & Dryer for Your Convenience. Sit Outside on Your Terrace & Enjoy the Sun with Your Friends. Situated in an AAA+ Location, You're Just Steps From the Subway, Vaughan Transit Hub, Highways 400, 407 & Hwy 7, YMCA, Ikea, Restaurants, Banks, Shopping Centers, and York University, Providing Unparalleled Connectivity and Amenities. Don't Miss This Opportunity to Live in a Piece of Vaughan's Most Sought-After Community. Hurry! This Won't Last.***Click on Virtual Tour*** (id:50787)
Exp Realty
707 - 15 North Park Road
Vaughan (Beverley Glen), Ontario
* Beautiful 1+1 Bedroom 2 Bathroom Condo in Beverley Glen Community * Freshly Painted * Over 700 Sq Ft With Unobstructed Views of the Park * Large Den Can Be Used As a Second Bedroom * Primary Bedroom with 4 Pc Ensuite, *Bathtub convertible to Bath Cutters lower ledge shower for seniors * Walk-In Closet, & Walk Out to Balcony * 1 Parking * 1 Locker * Close to Shopping, Place of Worship, Promenade Mall, Grocery Stores, Hwy 407, Transit & More * Building Amenities: Indoor Pool, Sauna, Hot Tub, Gym, Party Room, Guest Suites, Games Room, Visitor Parking, 24 Hr Concierge, Library Media Room * Mntce Fee Includes Internet, Cable TV, & Heat (id:50787)
Century 21 Percy Fulton Ltd.
Bsmt - 21 Lorridge Street
Richmond Hill (Oak Ridges Lake Wilcox), Ontario
Bright and spacious one-bedroom basement apartment with high ceilings and a separate entrance! featuring a full kitchen, cozy living space, and one parking spot in the garage. Prime location, steps to parks, trails, Lake Wilcox, and the new community center! Dont miss out on this fantastic opportunity! **EXTRAS** Just Renovated. One Parking Spot In Garage. Rent in including utilities for one person. couple pay 1/3 of total utilities (id:50787)
RE/MAX Hallmark Realty Ltd.
707 Jackson Court
Newmarket (Huron Heights-Leslie Valley), Ontario
Welcome to this beautifully upgraded 4-bedroom family home, perfectly situated on a peaceful dead-end street, Jackson Court, in the heart of Newmarket. Offering both comfort and style, this home features spacious bedrooms, providing plenty of room for the whole family. The heart of the home is the gorgeous, upgraded kitchen, complete with custom cabinetry, sleek quartz countertops and ample storage - a dream for home chefs and entertainers alike! The updated bathrooms add a touch of modern elegance, ensuring a fresh and stylish feel throughout. Downstairs, the fully finished basement is the perfect space for kids to play, a home theatre or hosting guests. Whether you're looking for extra living space, a cozy retreat or a place to entertain, this basement has it all! Nestled on a quiet court with minimal traffic, this home offers privacy and a great family-friendly environment. Don't miss this opportunity to own a beautifully updated home in one of Newmarket's most desirable locations! (id:50787)
Keller Williams Realty Centres
B1402 - 292 Verdale Crossing
Markham (Unionville), Ontario
Gallery Sq B Condo in Downtown Markham 9FT Smooth Ceiling,1+1 Bedroom, 1 Bathroom. North East Facing Unit With Unobstructed View, Laminate Floor Thru-Out. Open Concept Kitchen W/Centre Island, beautiful Kitchen Backsplash. Steps To Civic Centre, Supermarket, Restaurants, Close to York University Markham Campus. Mins To 404, 407, Go Trains. 1 Parking + 1 Locker Included. (id:50787)
Homelife Landmark Realty Inc.
404 - 7950 Bathurst Street
Vaughan (Beverley Glen), Ontario
Step into this bright and thoughtfully designed 2-bedroom, 2-bath corner unit in the heart of Thornhill. Large windows fill the space with natural light, highlighting the open-concept layout and upscale finishes throughout.The kitchen features quartz countertops, built-in appliances, and a spacious island perfect forcooking, dining, or entertaining. The living area opens to a private balcony ideal for your morning coffee or unwinding after a long day.The primary bedroom includes a sleek 3-piece ensuite, while the second bedroom offers flexibility for guests, a nursery, or a home office. Located just minutes from Promenade Mall, transit, top-rated schools, cafes, and parks, this home puts you at the centre of a dynamic, family-friendly neighbourhood.Enjoy top-tier building amenities including a basketball court, fitness centre, co-working lounge, party room, kids playroom, pet wash station, and 24-hour concierge.Live where comfort meets communitythis is Thornhill living at its best. (id:50787)
Century 21 Millennium Inc.
6 Teasel Way
Markham (Unionville), Ontario
Luxury Unionville Townhouse W / Double Car Garage, In Central DOwntown Markham. Elevator gives more convenience to move groceries. All Bdrms Have Ensuite Bathrooms. Master Bdrm Has Walkout Balcony. Top School Zone: Unionville H.S. & Coledale P.S. As Holding School. Steps to Restaurants, Shopping, Grocery, York University, Public Transit, Hwy 404 & 407. Breakfast Bar; Penisula Waterfall Island. consider short term lease. (id:50787)
Bay Street Group Inc.
610 - 160 Woodbridge Avenue
Vaughan (West Woodbridge), Ontario
Welcome To 160 Woodbridge Ave Ph10! This Bright Spacious Penthouse Unit Offers An Ideal Floor Plan- 2 Split Bedrooms, Open Concept Living + Dining Room And Large Kitchen! It Also Features A Spectacular Wrap-Around Balcony (Approx 205 Sqft) With Great North East Exposure - Loads Of Sunshine - Great For BBQ And Entertaining! Steps To Market Lane, Medical, Transit, Walking Trails, Humber River And Minutes To All Highways! (id:50787)
Royal LePage Maximum Realty
1467 Book Road W
Ancaster, Ontario
Fall in love with this stunning custom built, 5200 sq. ft, 7 bedroom Country Estate on a sprawling 37.9 acres overlooking a pond, pastures & sunset views. This home is perfect for a large family and executive style living with 2800 sq. ft. on the beautifully appointed main level featuring a luxurious primary suite with a sitting room, fireplace & spa-like bathroom. Enjoy a gourmet kitchen open to a huge great room with floor to ceiling windows, a main level office and designer reading room with vaulted ceiling & custom wall unit. The impressively wide second level hallway leads to 6 large bedrooms and 2 bathrooms plus a second staircase to the kitchen.. Entertain in style in your private backyard oasis with inground salt water pool and hot tub, fire pit area, multi level deck & multiple lounging areas plus a multi purpose pole barn. 30 Acres leased to a local farmer. Located a short drive to shops, amenities and downtown Ancaster this home provides the best in Country Living. (id:50787)
Royal LePage State Realty
1467 Book Road W
Ancaster, Ontario
Fall in love with this stunning custom built, 5200 sq. ft, 7 bedroom Country Estate on a sprawling 37.9 acres overlooking a pond, pastures & sunset views. This home is perfect for a large family and executive style living with 2800 sq. ft. on the beautifully appointed main level featuring a luxurious primary suite with a sitting room, fireplace & spa-like bathroom. Enjoy a gourmet kitchen open to a huge great room with floor to ceiling windows, a main level office and designer reading room with vaulted ceiling & custom wall unit. The impressively wide second level hallway leads to 6 large bedrooms and 2 bathrooms plus a second staircase to the kitchen.. Entertain in style in your private backyard oasis with inground salt water pool and hot tub, fire pit area, multi level deck & multiple lounging areas plus a multi purpose pole barn. 30 Acres leased to a local farmer. Located a short drive to shops, amenities and downtown Ancaster this home provides the best in Country Living. (id:50787)
Royal LePage State Realty
69 East Main Street Unit# 301
Welland, Ontario
Beautiful one bedroom apartment in a convenient Welland location! With plenty of access to public transit and the Welland Canal just steps away, 69 East Main Street offers an ideal location for both commuters and work from home professionals. This well maintained apartment is bathed in natural light throughout the daytime. The kitchen boasts well maintained appliances and a sleek backsplash. The spacious living room is perfect for both unwinding and entertaining! Coin operated laundry is located in the basement. Storage lockers are available. Tenant to pay heat & hydro. (id:50787)
Real Broker Ontario Ltd.
1966 Main Street W Unit# 203
Hamilton, Ontario
Spacious 3-Bedroom Condo in Sought-After West Hamilton Welcome to this bright and spacious 3-bedroom condo with park views in desirable West Hamilton. The open living room flows onto a large balcony—perfect for relaxing or entertaining. The updated kitchen features a separate dining area, ideal for gatherings. The generous primary suite includes a 2-piece ensuite and a walk-in closet. Two additional bedrooms and a full 4-piece bathroom offer space for family or guests. Enjoy top-tier building amenities: a heated indoor pool, sauna, party/games room, underground parking, and a storage locker. Conveniently located near local amenities, highways, McMaster University, hiking trails, stunning waterfalls and Dundas Valley Conservation!!! (id:50787)
Royal LePage State Realty
2413 New Providence Street
Oshawa (Windfields), Ontario
Welcome To An Immaculate 4+1 Bedroom Home From The Minto Ravine Collection In The Highly Sought After Windfields Community. An Open-Concept Main Floor With Hardwood Throughout, A Kitchen That Is Perfect For Entertaining With A Centre-Island, Granite Counters And A Balcony Overlooking The Beautiful Ravine. Large Primary Bedroom With A 5-piece Ensuite, Walk-In Closet And A Balcony That Invites You To Enjoy The Protected Greenbelt Views. Bedrooms Share A Jack and Jill Bathroom And Walk-In Closet. Offering A Walk-Out Basement In-Law Suite. Complete Apartment With 8 Foot Ceilings, Full-Kitchen With Stainless Steel Appliances, Granite Counters, Large Above Grade Windows, Gas Fireplace, Powder Room and 4-Piece Ensuite. Walking Distance To Schools, Shopping, Transit And Restaurants. (id:50787)
Century 21 Percy Fulton Ltd.
1814 Fosterbrook Street
Oshawa (Taunton), Ontario
Absolutely Gorgeous, Spacious And Functional Layout. Separate Living And Family Areas, Large Kitchen With All Brand New Appliances And Granite Counter Top. Large Breakfast/Dining Area W/Walkout To Deck. Master Bedroom W/5 Piece En-Suite And Spacious 3 Bedrooms. Laundry Conveniently Located On The Upper Level. Walkout Basement (Not Finished) Move-In Ready. (id:50787)
Century 21 Paramount Realty Inc.
72 Allayden Drive
Whitby (Lynde Creek), Ontario
Welcome to 72 Allayden Dr, a beautifully crafted A.B. Cairns executive home located in the highly sought-after Queens Common community in Whitby, offering 2,925 sq ft of spacious living. This well-maintained 4-bedroom, 3-bathroom home features 9-ft smooth ceilings with pot lights on the main floor, a solid oak Scarlett OHara staircase, newer windows, new hardwood flooring, as well as a main floor laundry room and powder room. The bright living room is filled with natural light through large windows, while the cozy family room includes a fireplace. The spacious eat-in kitchen is updated with brand-new quartz countertops and backsplash, and opens onto a beautifully landscaped backyard with wooden decks and a jacuzziperfect for entertaining guests. The formal dining room is accented with an elegant pendant light, part of over $5,000 in upgraded designer lighting throughout the home. Upstairs, youll find new broadloom (2023) and a generous primary suite featuring a walk-in closet, a luxurious 5-piece ensuite with a jet tub, double vanity, separate shower and toilet, and a raised sitting area overlooking the front yard. The basement includes a rough-in for a 3-piece bathroom, ready for your personal touch. Ideally located close to schools, shopping, transit, and more, this is a rare opportunity to own a stunning home in one of Whitbys most desirable neighborhoods! (id:50787)
Bay Street Group Inc.
1029 Dragonfly Avenue
Pickering, Ontario
* Stunning Mattamy Built 2 Storey End Unit Freehold Townhome in Rural Pickering * 3 Bedrooms * 3 Baths * Kitchen with Quartz Counters and Walk-out To Backyard * Office on Main Floor * Oak Stairs * Entrance from Garage * Primary Bedroom With 5 Pc Ensuite * Lots of Natural Light * Close To Schools, Hwy 407, Transit, Parks, Golf Course and More * (id:50787)
Century 21 Percy Fulton Ltd.
821 Mary Street
Oshawa (Centennial), Ontario
Truly A Must See Stunning Detached Home! This Newly Renovated 4 Bedroom, Plus 1 Den Home Is Complete With Formal Living Room, Dining Room, Laundry Room And Kitchen With Walk Out To Patio. This Home Comes With 4 Generous Bedrooms Plus 1 Den, Complete With Two 3Pc. Bathrooms. Modern Kitchen And Stainless Steel Appliances ***Fridge, Stove, Washer And Dryer***. Parking Is Included. Located In A Very Quiet Well Established North Oshawa Neighborhood, It Is Just Steps Away From Durham Transit Routes. (id:50787)
RE/MAX Rouge River Realty Ltd.
4 - 164 Picton Street E
Hamilton (North End), Ontario
Newly Renovated: Modern finishes and stylish upgrades throughout.Spacious Living Room: Large windows bring in plenty of natural light.Beautiful Large Deck: Overlooks a stunning backyard with great landscaping.Big Storage Closet: Ample space to keep your belongings organized.Great Location: Close to shops, parks, and everyday essentials.This charming apartment offers a perfect blend of comfort and convenience in a fantastic location. Ideal for professionals, couples, or small families looking for a stylish and well-maintained home. (id:50787)
Keller Williams Signature Realty
2901 - 82 Dalhousie Street
Toronto (Church-Yonge Corridor), Ontario
Immerse Yourself in Urban Charm at CentreCourt's Newly Built Condominium, Never Lived In This Stylish 2 Bedroom Suite which Offers a Perfect Blend of Comfort and Convenience in Toronto along with beautiful views of Lake Ontario. The Southeast facing windows means tons of sunlight in the entire apartment and the digital thermostat in the apartment gives the option of temp control as per your convenience. Located Amidst an Array of Surrounding Attractions, Residents Can Explore the Vibrant Downtown Scene with Ease. Enjoy Proximity to Iconic Landmarks Such as St. James Park, Massey Hall, and the Bustling St. Lawrence Market. Indulge in Culinary Delights at Nearby Restaurants, Cafes, and Bars, or Take a Leisurely Stroll Along the Picturesque Streets of the Historic St. Lawrence Neighborhood. With Easy Access to Public Transportation and Major Thoroughfares, Including the Dundas Subway Station and Queen Street, TMU/ Former Ryerson University, the City Is Yours to Discover from This Prime Location. Experience the Dynamic Energy of Downtown Toronto While Enjoying the Comfort and Convenience of Living Here! (id:50787)
Century 21 Green Realty Inc.








