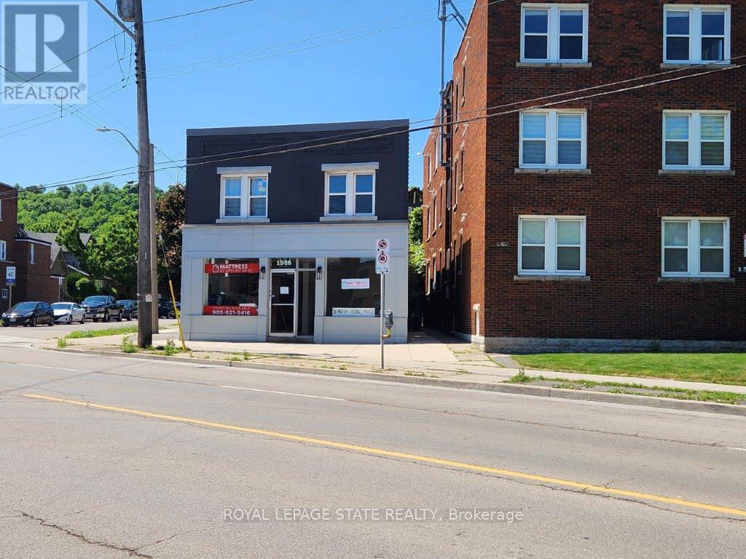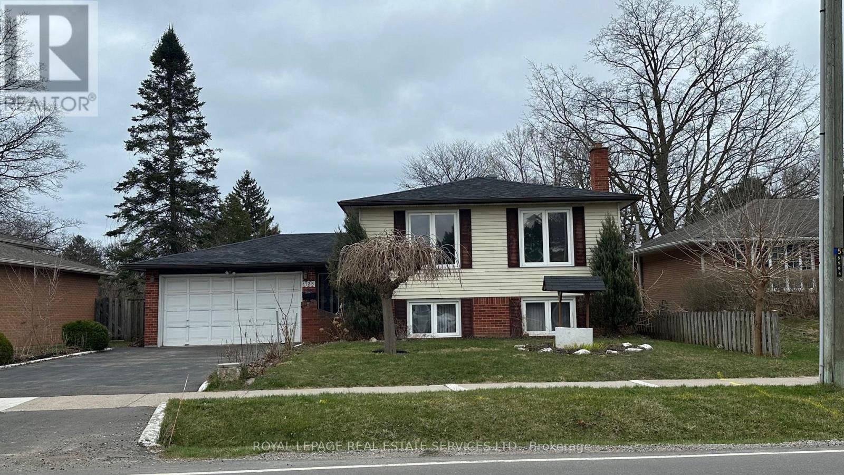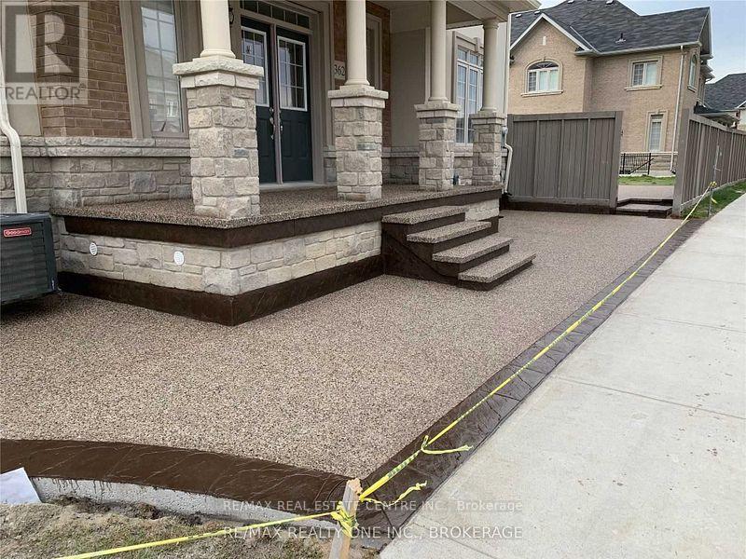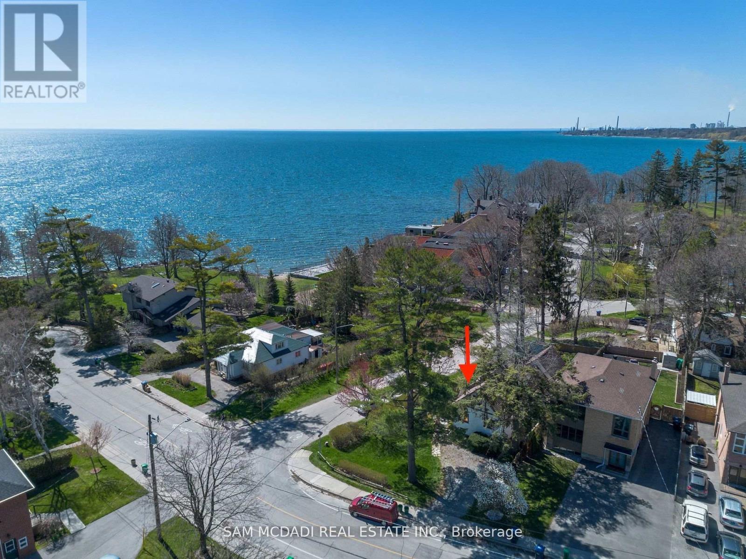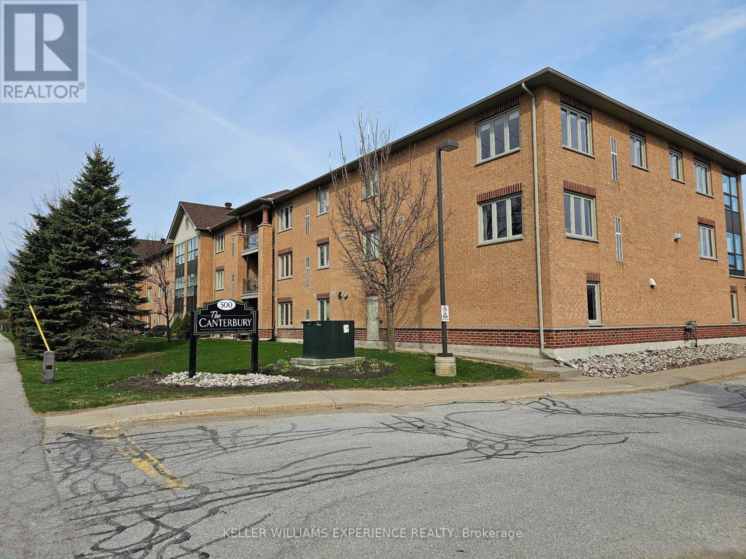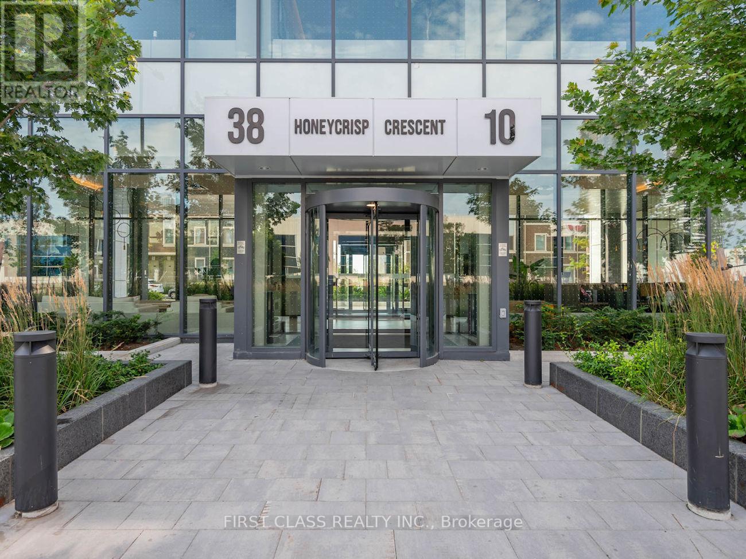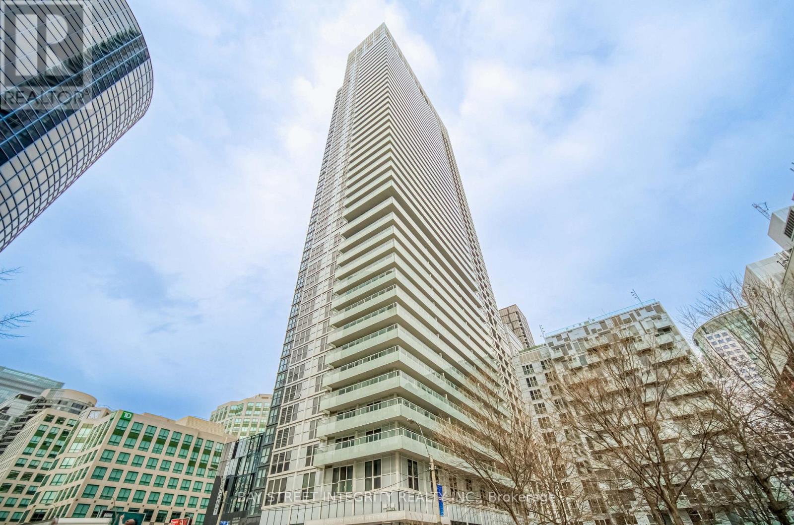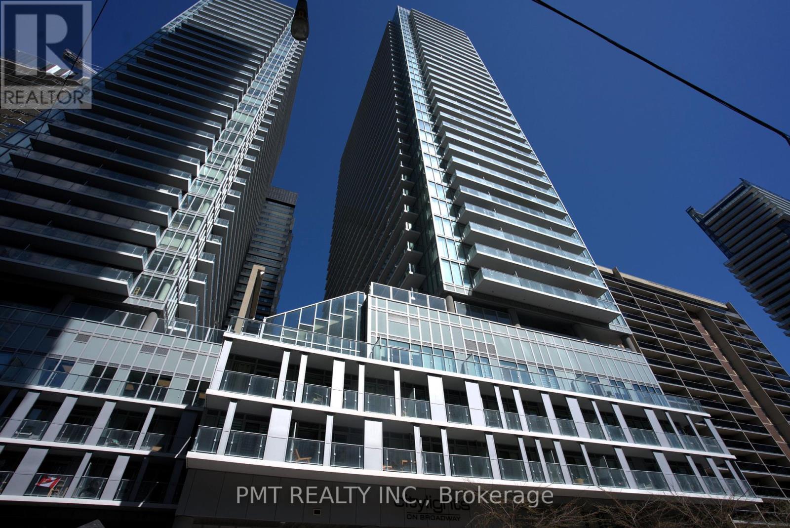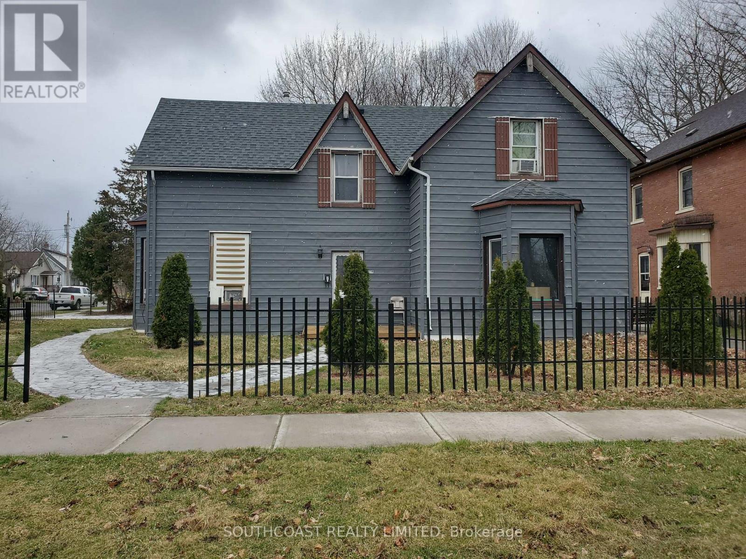2306 - 72 Esther Shiner Boulevard
Toronto (Bayview Village), Ontario
Welcome to Tango 2 Condominiums A Well-Maintained Residence in the Heart of Bayview Village!This spacious 2-bedroom, 2-bathroom corner penthouse suite offers approx. 949 sq. ft. of elegant interior space plus a 126 sq. ft. wrap-around balcony with breathtaking southwest views. Located in the highly sought-after Bayview Village community, this suite features soaring 10-foot ceilings, floor-to-ceiling windows, and a bright, open-concept layout.Enjoy the convenience of being steps from the TTC subway, and just minutes from Hwy 401/404/DVP, North York General Hospital, Bayview Village Mall, T&T Supermarket, IKEA, and more.Building amenities at Tango 2 include a fully equipped gym, rooftop deck, and party roomeverything you need for contemporary, comfortable living in a prime location. (id:50787)
Smart Sold Realty
1548 King Street E
Hamilton (Delta), Ontario
Opportunity Knocks! Unlock the potential of this freestanding commercial building in a prime east-end location! Situated on a high-visibility corner with excellent exposure, this versatile property is perfect for launching your own business or relocating your current operation. Zoned C2, it accommodates a wide range of usesfrom retail and service businesses to professional office space. Offering approximately 1,400 sq. ft. of usable space, the building features: A welcoming main area A private washroom Kitchenette with fridge Attached garage with storage/loading dock access Loading zone Side streets free parking Meters available Public transit is literally at your doorstep, and theres ample street parking in this busy, high-traffic area. Youre just minutes from the Red Hill Valley Parkway and QEW, making commuting and logistics a breeze. Dont miss this rare chance to rent a flexible commercial space in a thriving location! (id:50787)
Royal LePage State Realty
Unit 2 (2nd Floor) - 14 Burton Street
Belleville (Belleville Ward), Ontario
Fully Renovated Main floor two bedroom for lease. Duplex's 3-bedroom spacious and modern newly renovated units, separate utilities for convenience individual payment. New Furnaces & A/C high-efficiency furnace and air conditioner Modern Kitchens, brand-new kitchens with sleek finishes All-New Washrooms Freshly renovated bathrooms. New Laminate Flooring Stylish and durable throughout Upgraded Electrical Wiring Safe and reliable Private Driveway Fits 3 cars with plenty of parking space Spacious Backyard Larger private outdoor space for relaxation New Larger Porch Perfect for enjoying the outdoors Separate Utility Meters Electricity and water submeters for each unit (no shared bills!)This unitis move-in ready. You must see it to appreciate the quality and attention to detail! (id:50787)
Property Max Realty Inc.
294 Dundas Street E
Hamilton (Waterdown), Ontario
Turnkey Hair Salon & Property in the Heart of Historic Waterdown! A rare opportunity to own a thriving hair salon with building and property in one of Waterdown's most charming, high-traffic locations! Situated in a busy, pedestrian-friendly area with an active BIA, this well-established salon is a local favorite. It offers excellent growth potential for an ambitious owner or investor. Featuring 7 styling chairs and 3 wash bays, its designed for efficiency and comfort. Ample client parking for 6 on-site. Mixed-Use Zoning (C5a) allows for financial, medical, office, repair services, restaurant, or retail use. This versatile property offers flexibility for owners looking to capitalize on Waterdown's expanding market while enjoying its historic charm. Whether you're an entrepreneur looking to grow a salon business , possible live and work from home, or an investor exploring prime real estate with multiple permitted uses, this property is a must-see! DO NOT GO DIRECT! Contact today for viewing. (id:50787)
Royal LePage Realty Plus Oakville
1128 Pinegrove Road
Oakville (Wo West), Ontario
Charming 3+1 bedroom raised bungalow in sought-after West Oakville. Welcome to this well-maintained raised bungalow, with 3 bedrooms on the main level plus an additional bedroom in the fully finished basement .Enjoy the warmth of hardwood flooring throughout the living room, dining area, and bedrooms, complemented by a recently updated 4-piece bathroom. The oversized 1.5-car garage features convenient inside entry and is paired with a double driveway. Downstairs, you'll find a cozy recreation room highlighted by a natural gas fireplace and an eye-catching brick accent wall - ideal for relaxing evenings or entertaining. Located within walking distance to the shores of Lake Ontario, Appleby College, and other top-rated schools. You'll also enjoy easy access to shopping, dining, parks, and the Bronte GO Station - making commuting a breeze. Don't miss this rare opportunity to own a lovingly cared-for home in one of Oakville's most desirable neighbourhoods. (id:50787)
Royal LePage Real Estate Services Ltd.
Bsmt - 362 Remembrance Road
Brampton (Northwest Brampton), Ontario
Legal Basement Two Bedroom Unit ,Located On A Family Friendly Quiet Neighborhood. Freshly Painted, Separate Laundry Move In And Enjoy !Great Location, Walking Distance To Bus, Grocery Store, Schools & All Amenities (id:50787)
RE/MAX Realty One Inc.
RE/MAX Real Estate Centre Inc.
62 Maple Avenue S
Mississauga (Port Credit), Ontario
Discover an excellent opportunity not to be missed! Situated in the highly sought-after Cranberry Cove neighborhood within South Port Credit, this premium lot boasts a prime location overlooking Lake Ontario and Ben Machree Park. Step inside this 3 bedroom, 3 washroom 1.5 storey home that has been lovingly cared for and is awaiting a new family to make it home. Set within a serene lakeside ambiance, among luxurious multi-million dollar residences, this property presents a peaceful and welcoming sanctuary, complemented by nearby trails, shopping, and dining options. Offering an exceptional location, it provides a rare chance to enjoy direct views of Lake Ontario, all without the premium associated with waterfront properties. Perfect to build your dream home. Excellent condition, well maintained and includes separate entrance to basement. (id:50787)
Sam Mcdadi Real Estate Inc.
10617* Trafalgar Road
Halton Hills (Rural Halton Hills), Ontario
Prime Medium density development site in the Vision Georgetown Secondary plan allowing standard townhomes, back to back, stacked, 5 story condo or purpose build rental. Also allows long term care homes and retirement homes. Corner property on Trafalgar and major arterial road. Seller has concept plan for 281 units in six story building. Two homes currently generating $60,000 gross income with potential to increase to $78,000 with leasing of 2 workshops. Seller willing to hold 70% financing at 2% interest for a 3 year term. Block plans to be submitted for whole secondary plan by late spring with servicing to commence in fall of spring of 2025. Please email Nick Lawlor at nicklawlor@royallepage.ca for complete brochure. Do not walk the property without notice. Property includes 10617 and 10641 Trafalgar Road (id:50787)
Royal LePage Real Estate Services Ltd.
1387 Lawrence Avenue W
Toronto (Brookhaven-Amesbury), Ontario
Substantial sales recorded in 6 digits in 2024. Licenced for 112+90 seats, 4+5 years lease term. owner is retiring. For a restaurant the location is everything! Choosing the right location is absolutely critical. You can offer a great food but if you have no foot traffic to sell it to, business is not going anywhere! Flame Bar and Grill at a busy intersection of Keele and Lawrence offers it all! Large interior floor size, ample storage space, large plaza location with major anchor tenants such as LCBO, Tim Hortons, Metro, Walmart, Dollarama, Penguin Pick-up, etc. Enormous amounts of customers dailt, walk-ins, drive by's and huge exposure for your business. Alone the location worth an attention for a business owner! Majority of chattels owned and included, many improvements to the business completed, 10k in security cameras installed, additional large tvs for sports events, large clientele base. Opportunity for further growth and to diversify your food offerings. Good working hours. Established for close to 30 years and successfully run here. Seperate streams of income with quick-service and full sit down eat in areas, separate liquor bar/lounge area for your evening parties, events and entertainment. All in one place. Approx 2460 sqft of main floor area, plus fully finished lower floor area, lots of parking at the plaza, your guests will never be jammed here. If you are in the market, sure you have seen places, but not many worth the attention. This one must be seen to appreciate the current and further potential! seller is willing to offer training to a new owner. Transferable liquor license. **EXTRAS** All equipment is owned except 2 pos terminals, operating name is included, turn key operations. See it now! (id:50787)
RE/MAX Premier Inc.
109 - 500 Mapleview Drive W
Barrie (Holly), Ontario
Welcome to 500 Mapleview Dr! This bright and spacious 2-bedroom, 2-bathroom condo features an open-concept layout perfect for modern living. The primary bedroom boasts a large walk-in closet and a private 4-piece ensuite. Situated in an ideal location for commuters, this home is just minutes from Hwy 400. You'll also appreciate the walking distance to schools, shopping, and a variety of amenities. Whether you're a first-time buyer, downsizer, or investor, this condo offers comfort, convenience, and style all in one! (id:50787)
Keller Williams Experience Realty
6394 Bluebird Street
Ramara, Ontario
BEAUTIFULLY UPGRADED & FULLY FINISHED WATERFRONT HOME ON LAKE ST. JOHN! This stunning raised bungalow offers the ultimate beachfront lifestyle, perfect for swimming, fishing, kayaking, paddle boarding, and boating right from your doorstep. Imagine relaxing on the brand-new 6 x 8 deck that leads to a breathtaking backyard with just under 20 feet of sandy shoreline, where you can enjoy endless summer fun and watch float planes glide in. Just minutes away from the lively Tailwinds Restaurant with weekend live music, Casino Rama, a park, a boat launch, and all of Orillias many conveniences, this property is situated in a fantastic location. The bright, modern kitchen shines with timeless white shaker cabinetry, a beautiful tile backsplash, and stainless steel appliances. The open-concept living room boasts a cozy stone feature wall, and modern pot lights, while the main level showcases brand-new flooring throughout. The fully finished basement (2021) offers an inviting space with a fireplace, barn doors, and a stylish bar, ideally suited for entertaining! Significant updates include foundation sealing (2021), new electrical (2020), upgraded insulation, siding, and partial fencing. This is your chance to live the waterfront lifestyle you've always dreamed of at this #HomeToStay! (id:50787)
RE/MAX Hallmark Peggy Hill Group Realty
308 - 6 Steckley House Lane
Richmond Hill, Ontario
Less than 1 year old Condo Townhome with 2 bdrms & 3 bath. 10ft ceiling on main floor & 9ft on the lower level. With Quartz countertops, smooth ceiling throughout, ONE parking + ONE locker. (id:50787)
Century 21 Leading Edge Realty Inc.
3111 - 7890 Jane Street
Vaughan (Vaughan Corporate Centre), Ontario
Bright & Spacious 1-Bedroom Apartment in a Prime Vaughan Location. Welcome to this stunning 1-bedroom apartment featuring high ceilings and floor-to-ceiling windows that flood the space with natural light. The open-concept layout is perfect for modern living, with a stylish kitchen equipped with stainless steel appliances and a recently installed island ideal for cooking and entertaining. The bedroom includes a custom closet organizer, offering ample storage and functionality. Enjoy access to top-tier building amenities including a fully-equipped gym, sauna, squash room, outdoor pool with lounge and dining areas, and also indoor lounge and dining space. Centrally located, this unit is just steps to the subway, public transit, shops, and restaurants, with easy access to Highway 400 & 407, a single subway stop to York University. don't miss your chance ! (id:50787)
International Realty Firm
2116 (Penthouse) - 38 Honeycrisp Crescent
Vaughan (Vaughan Corporate Centre), Ontario
> Luxurious Experience. 1 Br+Den Unit At Mobilo Condo Developed By Menkes. Functional Layout Design. Large Br W/Closet & Window + Open Space Den Can Be Used As 2nd Bedroom Or Office. Model Design Kitchen W/Luxury B/I Appliances & Cabinet W/Lots Of Storages. Excellent Location Close To Anywhere At Vmc, Viva, Subway, York University, Seneca College, Ikea, Restaurants, Cinema & Much More! (id:50787)
First Class Realty Inc.
Main Floor - 44 Flerimac Road
Toronto (West Hill), Ontario
Welcome to this spacious, impeccably maintained gem in one of the most sought-after communities! This stunning home offers a perfect blend of comfort, function, and style featuring generously sized rooms, an open-concept layout, and an abundance of natural light. Enjoy beautiful hardwood flooring throughout and the added bonus of a main floor office, perfect for remote work or quiet productivity. Whether you're working from home, hosting friends, or just craving space to breathe, this property checks all the boxes. Whip up culinary delights in the chef-inspired kitchen, unwind in the cozy family room, or escape to your tranquil backyard retreat. Nestled in a vibrant, family-friendly neighborhood close to top-rated schools, shopping, parks, and transit. Move-in ready and ideal for AAA tenants who value quality living in a high-demand location. Homes like this are rare, Act fast before it's gone! (id:50787)
RE/MAX Crossroads Realty Inc.
Basement - 44 Flerimac Road
Toronto (West Hill), Ontario
Welcome to this charming, impeccably maintained gem in one of the most sought-after communities! This beautifully updated 2-bedroom, 1-bath home delivers the perfect blend of comfort, function, and style with generously sized rooms, an open-concept layout, and tons of natural light pouring in. Enjoy sleek laminate flooring throughout and a smart layout that maximizes both space and flow. Whether you're working from home, hosting a cozy get-together, or just looking for a stylish place to unwind, this home fits the bill. Create magic in the modern, functional kitchen, relax in the inviting living space, or soak up some sun in your private backyard retreat. Located in a vibrant, family-friendly neighborhood close to top schools, shopping, parks, and transit this one checks all the lifestyle boxes. Move-in ready and perfect for AAA tenants who appreciate quality and convenience. High-demand location, rare opportunity don't miss it! (id:50787)
RE/MAX Crossroads Realty Inc.
914 - 300 Front Street W
Toronto (Waterfront Communities), Ontario
Luxury prestigious Tridel-built 300 Front St. West, this is more than just a home - it's a lifestyle.This spacious one-bedroom, one-bathroom suite offers modern finishes, a functional layout, and city views from a private, full-length balcony. Highlights include an open-concept living and dining area with floor-to-ceiling windows and a contemporary kitchen with stainless steel appliances and quartz countertops.Proper bedroom with windows, huge walk-in closet and brand-new carpet! Enjoy ensuite laundry, great storage and fresh painting throughout. Exceptional amenities include a rooftop infinity pool, fitness center, sun deck, BBQs, whirlpool, billard's room, and 24-hour security. Short-term / Airbnb-friendly building(subject to regulations and condo rules).Only steps away from the CN Tower, Rogers Centre, Scotiabank Arena, Ripley's Aquarium, top-rated restaurants, nightlife, King West, The WELL, Island Airport, 5 Mins Walk To Harbour Front & 2 Min To Underground Path. (id:50787)
Bay Street Integrity Realty Inc.
2802 - 108 Peter Street
Toronto (Waterfront Communities), Ontario
Welcome to This One-year-old Northeast Corner Unit W/ 3 Bedrooms & 2 Full Bathrooms Located in Toronto's Harbourfront and Entertainment Districts. Laminate Flooring and 9 Ft Ceiling Throughout. Modern Kitchen Features Integrated Appliances and Elegant Quartz Details. The Primary Bedroom Boasts a Walk-in Closet, a Gorgeous 4PC Ensuite, and a Walk-out to a Private Balcony. Good Size 2nd /3rd Br With Large Windows And Closets. Lots of Amenities Including Rooftop Outdoor Pool W/ Lounge. Close to the Grocery store, Starbucks, Dollarama, CN Tower, TTC & Subway, Shopping Centre, Roger Centre, Clubs, Restaurants, and More! One Locker is Included. (id:50787)
Century 21 Atria Realty Inc.
Ph09 - 195 Redpath Avenue
Toronto (Mount Pleasant West), Ontario
Experience Elevated Living in This Stylish Penthouse Suite! Welcome to your new home at Citylights on Broadway South Tower. This spacious 1-bedroom plus enclosed den, 2-bathroom penthouse offers modern comfort and smart design in the heart of Midtown Toronto. The den features a sliding door, making it perfect for a home office or a second bedroom. Enjoy sleek finishes and open-concept living with access to an incredible range of resort-style amenities. Over 28,000 square feet of indoor and outdoor space includes two outdoor pools, a rooftop lounge, a chefs kitchen & entertainment area, fully equipped fitness facilities, and more. Located steps from the subway and surrounded by vibrant shops, restaurants, and cafes this is urban living at its finest. (id:50787)
Pmt Realty Inc.
15 Collier Street
Barrie, Ontario
Enjoy a rare opportunity for your next turn-key investment in the heart of Downtown Barrie. Located on Collier Street, this property stands mere moments from City Hall and the serene Barrie waterfront - promising not just a location, but a lifestyle. Experience the blend of modern aesthetics and functionality in a prominent location and Street Presence, commanding attention in Downtown Barrie's bustling environment. Fully occupied with Market-Rate Rents, (with flexibility for partial vacancy for your own use), you'll benefit from stable income from day one. Comprising three commercial units and a residential apartment, this property presents a versatile investment, completely renovated with no anticipated upcoming repairs. (id:50787)
Maven Commercial Real Estate Brokerage
1548 King Street E
Hamilton, Ontario
Opportunity Knocks! Unlock the potential of this freestanding commercial building in a prime east-end location! Situated on a high-visibility corner with excellent exposure, this versatile property is perfect for launching your own business or relocating your current operation. Zoned C2, it accommodates a wide range of uses—from retail and service businesses to professional office space. Offering approximately 1,400 sq. ft. of usable space, the building features: • A welcoming main area • A private washroom • Kitchenette with fridge • Attached garage with storage/loading dock access • Loading zone • Side streets free parking • Meters available Public transit is literally at your doorstep, and there’s ample street parking in this busy, high-traffic area. You’re just minutes from the Red Hill Valley Parkway and QEW, making commuting and logistics a breeze. Don’t miss this rare chance to rent a flexible commercial space in a thriving location! (id:50787)
Royal LePage State Realty
728 Cedar Street
Dunneville, Ontario
This charming 4 bed, 2 bath, 1.5 storey home offers timeless character & modern upgrades, making it perfect for buyers seeking charm, comfort & space. The inviting covered front porch welcomes you into a lovely, updated space filled with warmth. The rounded entryways lead you through an ideal layout for main floor living with 2 bedrooms & a fully updated 3pc bathroom feat a frameless glass shower. The heart of the home boasts an updated kitchen, complete w/ quartz countertops, an abundance of natural light, and ample storage. The kitchen opens to a beautifully maintained backyard w/ a large patio perfect for summer bbq’s or evenings spent under the stars. The living room is a cozy retreat, showcasing a bay window, hardwood floors, and a wood-burning fireplace, creating the perfect ambiance for relaxation. On the upper level, you'll find 2 lrg bedrooms, including a master suite & an updated 4pc bath. The unfinished basement offers laundry, a workshop area, cellar & ample storage space—ideal for keeping your outdoor gear organized! With over 1800 sq ft, this home features high ceilings, and abundant natural light that create a warm & spacious atmosphere. Set on an oversized corner lot with plenty of room for outdoor activities, you'll appreciate the parking space for up to 5 cars, along with a compact detached garage. UPDATES: furnace 2004, Roof 2012, A/C & sump pump 2021, 6X6 fence posts 2023, windows/doors/dishwasher 2025, new chimney pointing 2025. Don’t miss your chance to own this delightful home where outdoor living meets comfort and convenience. Schedule your showing today and start your next adventure! (id:50787)
Royal LePage Burloak Real Estate Services
218 Talbot Street S
Norfolk (Simcoe), Ontario
Fully Rented Triplex in the Heart of Simcoe Ideal Investment or Live-In Opportunity!Welcome to 218 Talbot Street South, a well-maintained and fully tenanted triplex located in the thriving community of Simcoe, Ontariothe vibrant hub of Norfolk County. This solid investment property features two spacious 2-bedroom units and one bright 1-bedroom unit, bringing in an impressive approximate monthly income of $5,000.Perfect for investors and homeowners alike, this property offers flexibility and potential. Keep all three units rented and enjoy steady cash flow, or choose to move into one unit and let the rental income from the others help offset your mortgage.Nestled in a convenient location, its just minutes away from schools, parks, shopping, and other amenities, making it highly attractive for tenants and future buyers. Simcoe itself is a beautiful and growing town, offering small-town charm with big-city conveniences. Whether you're expanding your real estate portfolio or looking for a mortgage helper, 218 Talbot Street South is a rare find that checks all the boxes. (id:50787)
Southcoast Realty Limited
317 Cantering Drive E
Ottawa, Ontario
Newly constructed detached single home. This 4 bedrooms and 4 Washrooms home features higher 9 feet ceiling and larger windows on Main and second floor. Kitchen is great for entertaining with large Island, undercabinet and drawers. Large great room/dining area comes with an Electric Fireplace. Upper level offers 3 large bedrooms. Primary bedroom offers a walk-in closet and ensuite bath with double sinks & upgraded glass shower. 2 secondary bedrooms offer ample closet space. Second floor laundry with overhead cabinets. Main bathroom with tub/shower. Lower level offers a fully finished rec room with full bath. Plenty of storage. Huge lot over 200' deep. The oversized single car garage offers plenty of room for your car & storage. Main door from garage leads to extra deep back yard. No neighbor back side. This house has many upgrades. Refer upgrades pictures. (id:50787)
Proedge Realty Inc.


