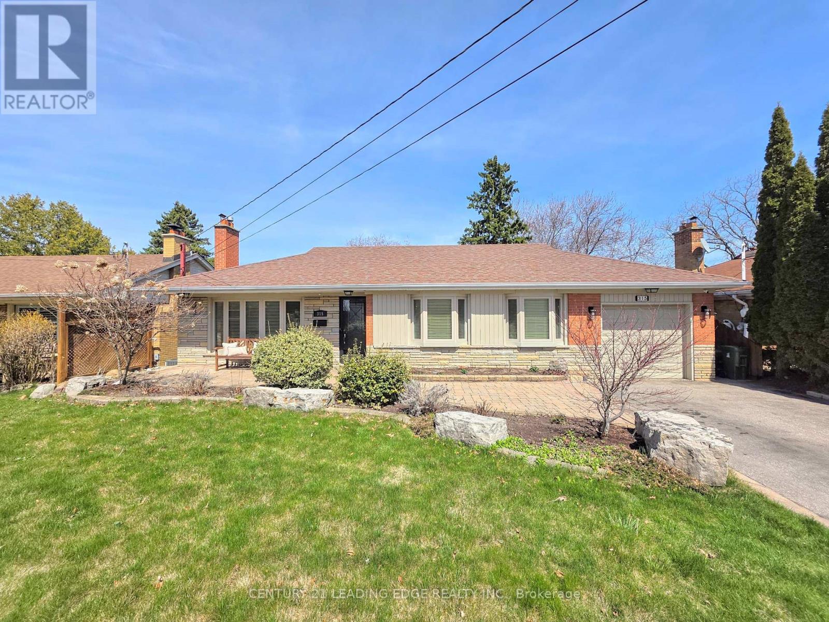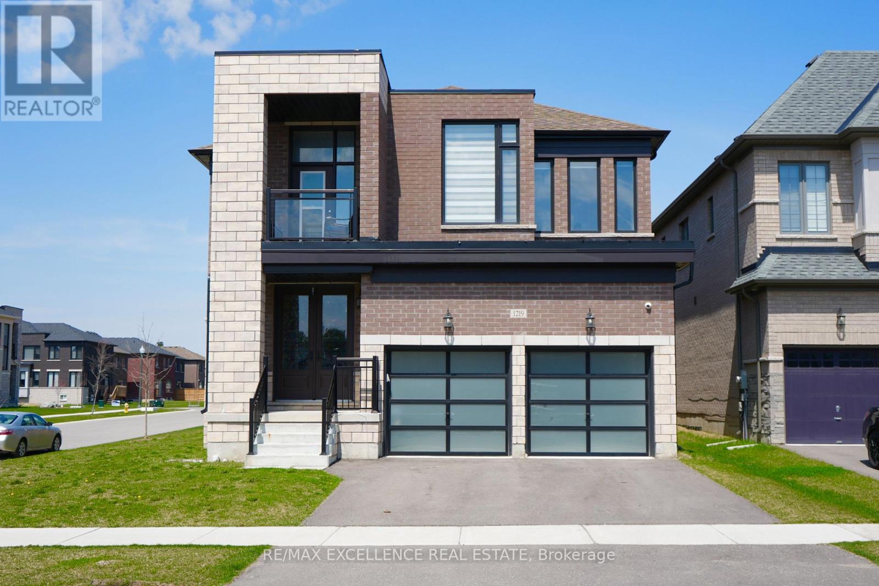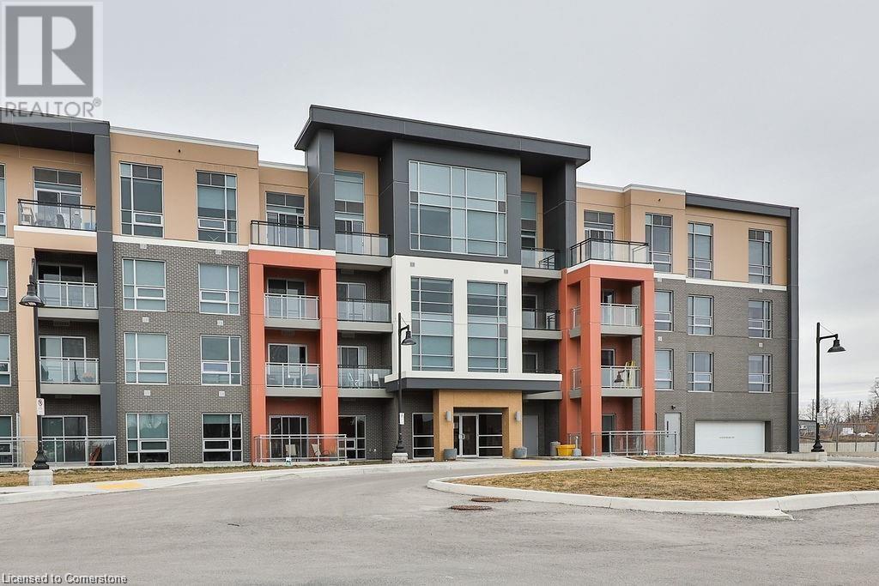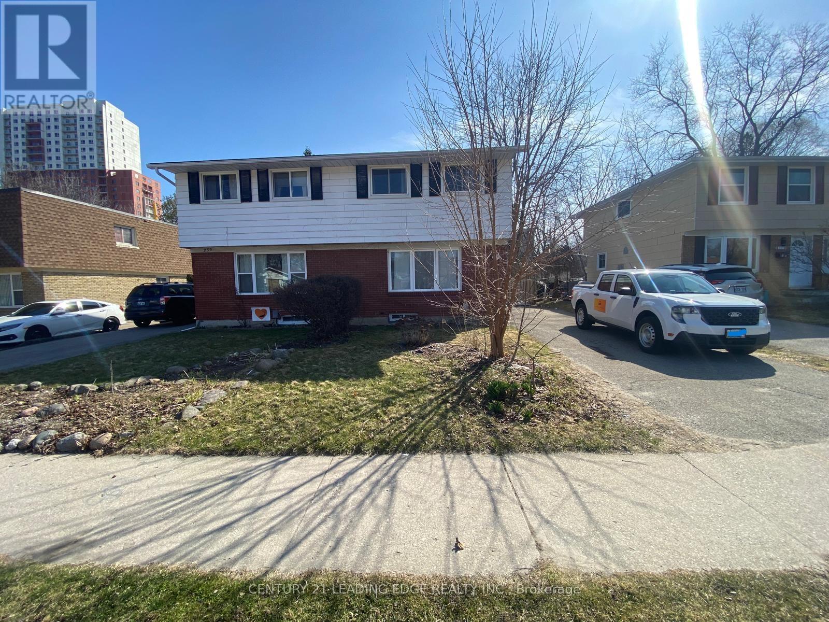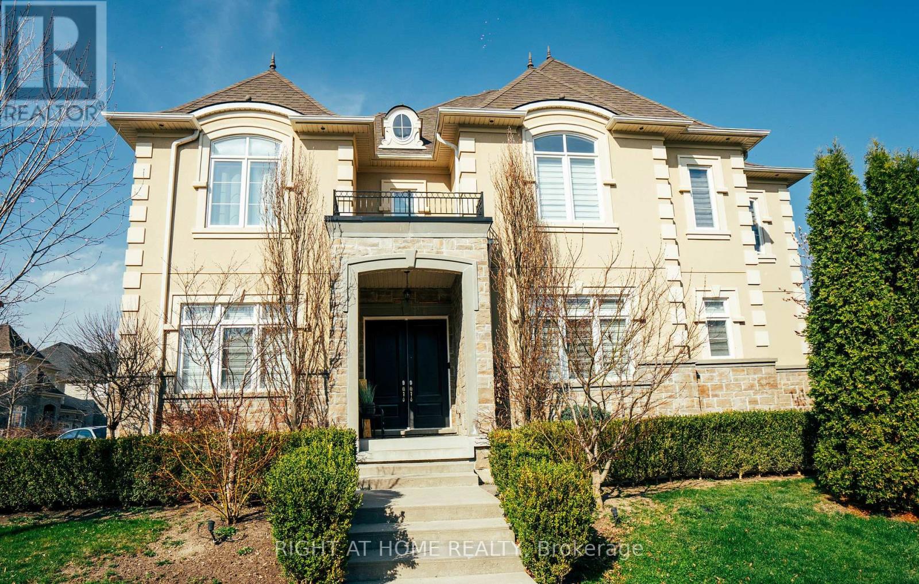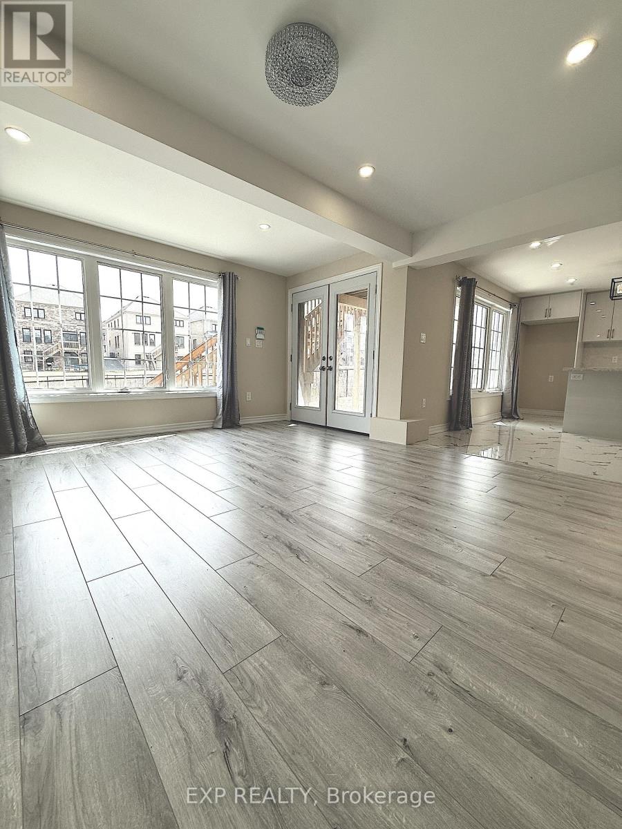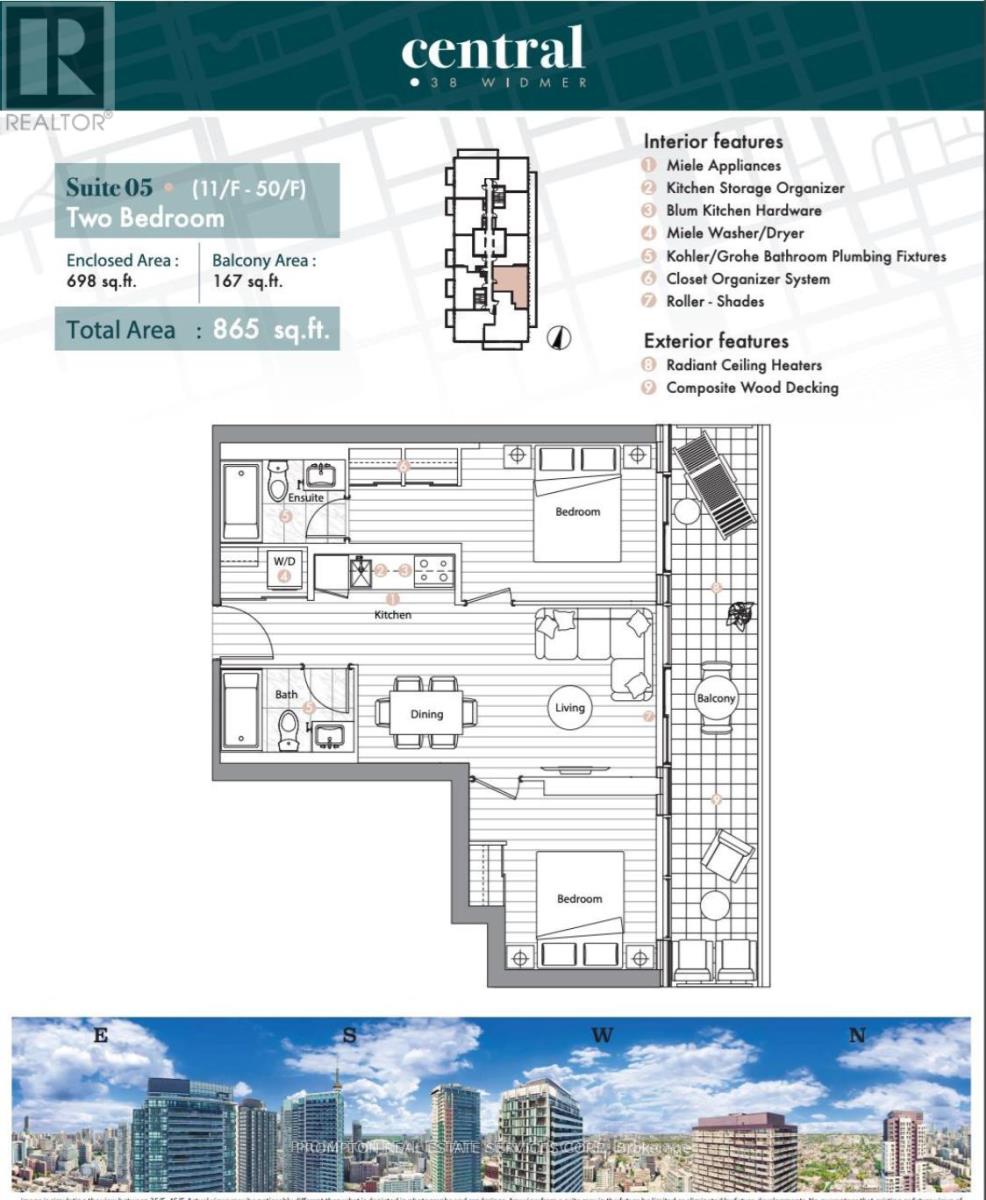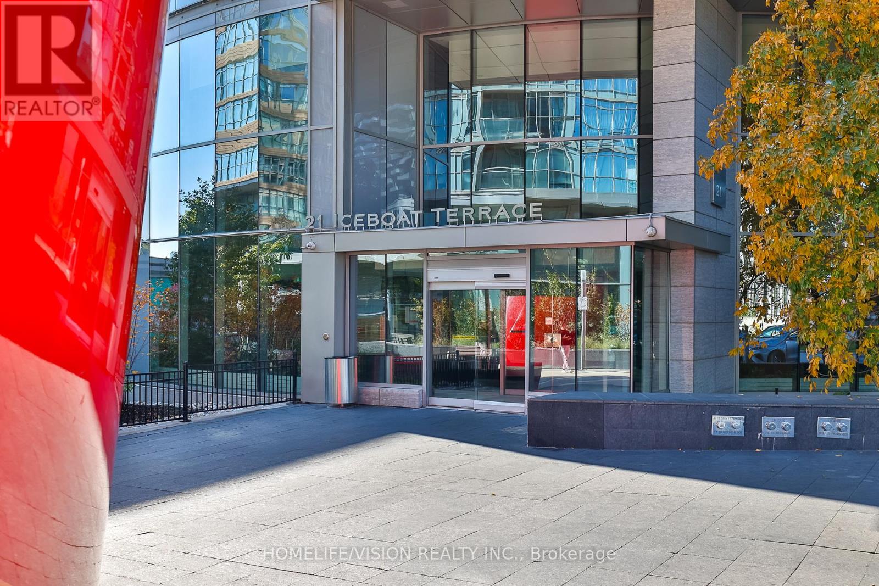72 Dundalk Drive
Toronto (Dorset Park), Ontario
Step into this fully renovated, sun-filled 3+1 bedroom townhome in the well-maintained Dorset Park community. Featuring a spacious open-concept living/dining area and a sleek kitchen with quartz countertops, stylish backsplash, and smart storage. The main floor includes a convenient powder room, with 3 generously sized bedrooms and a modern bathroom upstairs. Enjoy a fully finished basement with a walk-out to the backyard. Comes with 1 built-in garage and 2 driveway parking spots. Just steps from Kennedy Commons, parks, schools, grocery stores, Highway 401, TTC, GO Station, and more. Standing shower in master bedroom will be removed prior to new tenants. (id:50787)
Royal LePage Ignite Realty
315 Ridgewood Road
Toronto (Rouge), Ontario
Welcome to West Rouge! One of the Hidden Gems in East Toronto. Live in the City surrounded by Nature. Walk to Rouge Beach, Lake Ontario, Rouge Park is minutes away. Lots of Trails and Parks. Enjoy walks along the boardwalk , TTC at your door, Hwy 401 is 3 mins away, Rouge Hill GO 10 mins walk/3 mins drive. A very walkable neighbourhood with mature trees. Shops and local restaurants walking distance. Metro, No Frills, Shoppers, Banks, all walking distance. Live in the city but enjoy all nature has to offer! Live on a high demand street in West Rouge. This Bungalow with a walk out basement has been loving cared for by the same owner for the past 18 years! Approximately 2000 square feet of living space, 3 + 2 bedrooms, with a large landscaped yard. Enjoy the morning sunrise from the large upper deck or walkout to a large interlocking patio complete with inground lights. An Entertainers dream. Everything has been updated throughout the years; Updated Windows, Roof shingles, Deck (with permit), Interlocking patio front and back, Newer AC (3 years), Furnace (10 years), Main Bath Reno (2024), Bsmt Bathroom Vanity (2025), Updated light fixtures, Updated Survey, landscaped yard with native plants and mature trees/shrubs, a garden shed with lots of storage, freshly painted throughout. Hardwood floors throughout, laminate in basement. The basement can be the ultimate man cave, in law suite or private space for your teens! Potential rental income. (id:50787)
Century 21 Leading Edge Realty Inc.
3514 - 251 Jarvis Street
Toronto (Church-Yonge Corridor), Ontario
This stylish Dundas Square Garden condo at Jarvis/Dundas offers the perfect blend of modern living and convenience. The spacious den can easily function as a second bedroom. The kitchen is sleek and contemporary, featuring quartz countertops and stainless steel appliances. Enjoy luxury amenities such as a rooftop infinity pool, hot tub, five expansive garden terraces (16,000 sq. ft.) with dog-walking spaces, a sky lounge, a full fitness center, a yoga room, a media room, and guest suites. Located just steps from transit, the Eaton Centre, Dundas Square, Ryerson University, and grocery stores, this condo provides everything you need within reach. The open-concept layout and unobstructed east-facing views make this space truly stand out. (id:50787)
RE/MAX Hallmark Realty Ltd.
1219 Upper Thames Drive
Woodstock, Ontario
Welcome to this beautifully crafted modern elevation, Spencer C model by Kingsmen Builders, one of the top-selling layouts. Located in the desirable Havelock Corners community of Woodstock, this property has 3,055 square feet of elegant living space and designed for modern families who appreciate comfort, style, and quality. As you step inside, you're greeted by soaring 9-foot ceilings on both the main and upper floors, creating a bright and spacious atmosphere throughout. The property features rich hardwood flooring. The gourmet kitchen comes with quartz countertops, upgraded cabinetry, and premium stainless steel appliances. Each of the 4 generously sized bedrooms comes complete with its own private ensuite bathroom, showcasing upgraded glass-enclosed showers and high-end finishes. The home also features 8-foot tall doors throughout, enhancing the sense of scale and luxury. A convenient second-floor laundry room adds to the practicality of the layout, while the large backyard offers ample space for children to play, garden, or host summer gatherings. With over thousand dollars invested in premium upgrades, this home is move-in ready and waiting for you to make it your own. Don't miss your chance to own this exceptional property in one of Woodstock's most desirable new community. (id:50787)
RE/MAX Excellence Real Estate
322 Bradshaw Drive
Stratford, Ontario
Be A Part Of A Vibrant Family-Friendly Community Located In The Heart Of Stratford, Where Convenience And Comfort Meet. Modern And Contemporary 2-Storey Townhome Offers Over 1500 Sq Ft Of Living Space With Functional Layout, Soothing Neutral Tones Throughout And Plenty Of Natural Light. Open Concept Kitchen With Stainless Steel Appliances, Large Breakfast Bar And Plenty Of Cabinet Storage. Living And Dining With Walk-Out To Patio And Yard. Upper Level Offers 3 Spacious Bedrooms, Primary Bedroom With 4 Piece Ensuite Bathroom And Large Walk-In Closet. Ensuite Laundry, Convenient Direct Access To Garage And Parking For 2 Vehicles. Unfinished Basement Perfect For Bonus Rec Room. (id:50787)
RE/MAX Real Estate Centre Inc.
806 - 88 Palace Pier Court
Toronto (Mimico), Ontario
Top 5 Reasons You Will Love This Condo: 1) Indulge in the elegance of a recently renovated kitchen adorned with marble countertops, luxury backsplash, and a chic breakfast bar seating, all complemented by recessed lighting and engineered hardwood flooring installed in 2020 2) Perfect layout with a tremendous split-level plan, offering bedrooms on each side and a living room with doors leading to a balcony walkout 3) Enjoy a plethora of amenities including a gym, concierge services, a rooftop terrace, guest suites, and a party room 4) Large primary bedroom featuring a privileged ensuite bathroom and walk-in closet, accompanied by an additional bedroom and main bathroom 5) Experience the ultimate convenience with great proximity to downtown, TTC streetcar access, easy access to Gardiner Expressway, Sunny Side Park, beachfront attractions, shops, and more. 866 above grade sq.ft. Visit our website for more detailed information. (id:50787)
Faris Team Real Estate
Faris Team Real Estate Brokerage
322 - 2490 Old Bronte Road
Oakville (Wm Westmount), Ontario
Sun-Filled Corner Unit . Featuring 9 ft ceilings, 2 bedrooms, 2 full bathrooms, and 1 parking spaces, this spacious suite offers 862 sq ft of living space plus a 52 sq ft balcony. The open-concept living room is ideal for relaxing or entertaining, with a sliding door walk-out to your private balcony and a bright white kitchen. The primary bedroom includes a 4-piece ensuite and walk-in closet, while the second bedroom is perfectly sized for guests or a home office. Additional highlights include a second 4-piece bathroom, in-suite laundry, and upgraded quartz countertops in both the kitchen and bathrooms. (id:50787)
Century 21 Legacy Ltd.
4040 Upper Middle Road Unit# 405
Burlington, Ontario
Perfect Opportunity for First-Time Homebuyers or Those Seeking Maintenance-Free Living! This beautifu 1-bedroom plus den condo with a private balcony offers a bright and airy open-concept layout, making it ideal for modern living. Located in the well-managed, 5-year-old boutique building Park City, the condo is situated in the desirable Tansley Woods neighbourhood. Enjoy scenic walking trails, nearby parks, and a community centre, all while being just minutes away from major highways—perfect for commuters. The condo features 10-foot ceilings, wide-plank flooring, and a sleek contemporary kitchen equipped with stainless steel appliances, a stylish backsplash, and a breakfast bar. The living room offers a walk-out to the balcony, providing a great outdoor space to relax. The primary bedroom comes with ensuite privilege, a large window allowing plenty of natural light, and ample closet space. Additional perks include in-suite laundry, 1 underground parking spot, and a storage locker. Condo fees cover heat, water, building maintenance, snow removal, visitor parking, and access to the party room, ensuring a hassle-free lifestyle. This home offers a fantastic lifestyle in a wonderful Burlington community—don't miss out! (id:50787)
RE/MAX Real Estate Centre Inc.
3 Weir Street
Brant (Burford), Ontario
Welcome to the quaint town of Burford where this stunning custom-built home is being brought to market! Offering 3+1 beds, 3.5 baths, a double car garage & approximately 3/4 acre lot with mature gardens. The mature gardens and dormer windows add to the striking curb appeal. The front entry is spacious & offers a slate tile that flows into a red oak hardwood flooring that can be found in the main floor living spaces. A lovely formal dining room w/crown moulding will host many family gatherings. The open-concept floor plan is made for entertaining. The great room offers cathedral ceilings & stone fireplace w/wall to wall-to-wall windows & views of your beautiful backyard. The kitchen flows seamlessly from the great room & offers a large dinette. Granite countertops, ample storage, crown moulding, pantry & large centre island w/ storage are the features prospective buyers are looking for! A large master bedroom with access to the back deck, ample closet space, & ensuite bathroom awaits! 2 large bedrooms with newer carpet (2020) & a full bathroom are on the other side of the living room, keeping the master private. A side entry allows for this home to provide an in-law suite! The basement is fully finished with a second kitchen, large rec room with high ceilings, office, bedroom & newly renovated third full bathroom! With tons of storage to spare, this home has a functional layout for any family! The backyard is mature and very private with new decks (2025), and a saltwater hot tub (2021). (id:50787)
Revel Realty Inc.
257 Morgan Avenue
Kitchener, Ontario
Step into comfort and style at 257 Morgan Ave.! This beautifully updated semi-detached 2-storey gem is perfectly situated in a warm, family-friendly neighborhood of Kitchener-Waterloo just minutes from schools, shopping, and highway access. Inside, enjoy peace of mind with upgraded windows, AC, and furnace, plus a full electrical update. Whether you're starting a family or looking to invest, this move-in-ready home is packed with value and charm! (id:50787)
Century 21 Leading Edge Realty Inc.
8 Thorsby Court
Brampton (Brampton North), Ontario
Step into a spacious, home with huge family room, with walk-out to deck + sunny west-facing fenced yard. 3 spacious bedrooms, 2 family rooms, 2 bathroms, freshly painted throughout with family sized eat-in kitchen, private drive and garage. Steps to a multitude of shopping options, seconds away from Duggan Park loaded with baseball diamonds, picnic areas for family fun + kids to play along Lacross Park & Scott St. Parkette. William Osler Health Centre is also close by. This lovely home has been in the same family since 1993 and ready for a new owner to create lasting memories for years to come. Quiet child safe court with access to additional outdoor space. Linked property- looks like detached. ** This is a linked property.** (id:50787)
Bosley Real Estate Ltd.
11 Fairmont Close
Brampton (Credit Valley), Ontario
Nestled in a private enclave, this exquisite estate boasts over 4,200 sq ft of elegant space, crafted with exceptional attention to detail. From the grand entrance, youll be impressed by the 10' ceilings on the main floor, rich oak hardwood flooring, and intricate crown molding and custom trim throughout.A dramatic open-to-above formal dining room creates a stunning focal point, along with a servery it's perfect for entertaining. The gourmet kitchen features built-in appliances, granite countertops, a center island and a striking double-sided fireplace shared with the inviting family room.The 2nd floor offers 9' ceilings and a open hallway overlooking the dining area. Double french door entrance into the office/den. With 4+1 bedrooms, 6 bathrooms, the luxurious primary suite includes a custom walk-in closet with built-in organizers and a 5-piece ensuite with a glass shower and floating tub. A 3rd floor loft adds another versatility with a wet bar and 2-piece bath ideal for a home office, studio, or additional lounge. The finished basement adding an apprpx. 1,000 sq ft continues to impress with soaring 9' ceilings, a full 3-piece bath, and generous space for recreation and relaxation.This offering combines sophisticated design and premium finishes in one of Bramptons most exclusive communities. Don't miss the opportunity to own this stunning executive home! (id:50787)
Right At Home Realty
10 Rosemary Road
Halton Hills (Ac Acton), Ontario
Welcome To This Beautifully Renovated Home On A Premium Oversized 60 X 106 Lot! This Home Is Perfect For Multiple Families Coming Together Or Those Looking For A Mortgage Helper By Renting Out The Lower Level (Estimated At $2,000/Month). Located In The Sought After Family Friendly Neighbourhood On An Extremely Quiet Street With Mature Trees! Side Split Layout Features: Soaring Ceiling Entryway With Brick Accent Wall, Next We Have Shiplap Style Accent Walls Across From The Brand New Fully Renovated Open Concept Living/Dining Room & Stylish Kitchen With Stunning Details & Stainless Steel Appliances, Gas Range Stove, Double Under-Mount Sinks & Oversized Wood Island, Perfect For Entertaining! Large Windows Allows For Tons Of Natural Light! Dining Area Has A Unique Built-In For Your Personal Touch. Wood Beams Accent This Floor Perfectly. Family Room Is A Second Living Space Just Off Of The Kitchen Which Leads To Your Backyard Oasis; Fully Landscaped With Brand New Deck, Privacy Screen, Cedar Shrubs And Extensive Gardening. Backyard Is A Excellent Pool Sized Space With So Much Potential For Entertaining, Kids & Furry Friends To Enjoy! Upstairs Features 3 Good Sized Rooms, Bead Board Wainscoting Detail In The Hallway & Full Double Sink Bathroom With Window. Lower Main Floor Level Has A Renovated Powder Room, Laundry Room And Second Full Kitchen Ideal For Multi-Generational Families Or Income Potential! Lower Level Features A 4th Bedroom With Egress Window, Huge Bathroom, Living Area, Second Large Laundry Room And An Enormous Crawl Space For Storage! Driveway Has Just Been Resurfaced & Fits 4 Cars Easily! Enjoy A Home Where All The Work Has Been Done For You! Bonus No Side Walk To Shovel, 1 Min Walk To Downtown Acton, Go Station & Schools. Close To Restaurants, Grocery Stores, Library, Parks, Fairy Lake, Doctors Offices, Blue Springs Golf Course, Acton Arena & More. No Rental Items! (id:50787)
Exp Realty
8 Traymore Street
Brampton (Fletcher's Meadow), Ontario
Semi-detached in family-friendly Fletchers Meadow! Fabulous layout with open floor plan is perfect for entertaining. Main floor with 2 piece bathroom and inside entry from the garage. Kitchen offers lots of counter space, cabinetry and centre island. Large living room with bay window overlooking the backyard with trees and mature perennials. Garden door walk-out to large deck and fenced property. Hardwood flooring in living room and dining room. Staircase and upper level with recent carpet installed throughout. Huge primary bedroom offers a full ensuite with separate shower and bathtub plus a walk-in closet. Notice the bonus loft space with corner windows! Very spacious bedrooms offer double closets. 4 piece main bathroom. This spotless home has been professionally painted throughout! Shingles approximately 5 years, dryer (2024), garage door approximately 4 years. Close to Fletchers Creek trails, parks, shopping, restaurants, transit and schools. (id:50787)
RE/MAX Escarpment Realty Inc.
Lower - 33 Hydrangea Hollow
East Gwillimbury (Holland Landing), Ontario
A Rare Gem! Welcome to this stunning walkout basement apartment that feels nothing like a basement! Backing directly onto a beautiful ravine with no obstructed views, this bright and airy space is truly one-of-a-kind. Custom-built for the homeowners personal use, the unit has been meticulously maintained and thoughtfully designed for both comfort and style. Enjoy an abundance of natural light, high ceilings, and a seamless walkout that brings nature right to your doorstep. Featuring a spacious open-concept living room, two large bedrooms, a modern, spa-like bathroom, and your own private laundry roomthis apartment is the perfect place to call home. Brand new appliances have been ordered, so everything will be fresh and ready for your move-in. The best part is ALL utilities included water, gas, hydro, just one bill covers it all! Close to shopping plazas, and offering quick access to Hwy 404, Hwy 400, Yonge St, Bathurst, and Leslie. A truly unbeatable location for commuters and local professionals alike. Ideal for AAA tenants seeking quality, privacy, and convenience in one perfect package. Dont miss this amazing opportunity! (id:50787)
Exp Realty
913 - 18 Maitland Terrace
Toronto (Bay Street Corridor), Ontario
Famous Luxurious Condo (Teahouse) In The Downtown Core Area. Super Convenient Location. Steps To Yonge/Wellesley Subway Station. East Facing Unobstructed One Bedroom Unit, Ontarion Lake Is Your Skyline. Modern Open Concept Layout. Floor To Ceiling Windows And Big Balcony. Modern Kitchen W/ Granite Counter Top & Built-In High-End Appliances. Gym, Pool, Yoga Room, Party Rooms, And More To Enjoy. Walking Distance To The University Of Toronto, Ryerson Univerity, Lcbo, Pharmacy, Loblaws, Restaurants, Shops, And Toronto General Hospital. (id:50787)
Prompton Real Estate Services Corp.
Second Floor - 3 Killarney Road
Toronto (Forest Hill South), Ontario
Stunning Executive Rental in Prestigious Forest Hill South. Spanning the entire second floor of a charming, detached family home on quiet tree-lined street, this beautifully appointed suite offers nearly 1,700 square feet of elegant living space. Featuring an ideal layout with 3 generous bedrooms plus a separate, sun-filled private office, this residence is ideal for professionals and families alike. The expansive living/family/great room boasts a cozy fireplace and bay window, while the formal dining room provides the perfect setting for entertaining. The modern kitchen has been freshly updated and offers sleek stone countertops, and brand-new appliances (fridge and microwave with integrated hood fan). Additional highlights include ensuite laundry, a spacious primary suite with a private 3-piece ensuite and large closet, two additional well-sized bedrooms each with ample closet space, and a stylish 4-piece hall bath. Step outside to enjoy a walk-out to the rear deck perfect for relaxing or al fresco dining. Private parking is included at the rear of the property, accessible via a mutual drive. The dedicated parking space is large enough to accommodate a full-size vehicle with additional room for bikes or storage. Tenant pays hydro (separately metered). Situated in the heart of Forest Hill South, minutes to top schools (UCC, BSS, Bishop Strachan, Deer Park), area parks and The Beltline Trail, minutes to downtown, this is an unparalleled lifestyle experience. (id:50787)
Royal LePage/j & D Division
8 Traymore Street
Brampton, Ontario
Semi-detached in family-friendly Fletcher’s Meadow! Fabulous layout with open floor plan is perfect for entertaining. Main floor with 2 piece bathroom and inside entry from the garage. Kitchen offers lots of counter space, cabinetry and centre island. Large living room with bay window overlooking the backyard with trees and mature perennials. Garden door walk-out to large deck and fenced property. Hardwood flooring in living room and dining room. Staircase and upper level with recent carpet installed throughout. Huge primary bedroom offers a full ensuite with separate shower and bathtub plus a walk-in closet. Notice the bonus loft space with corner windows! Very spacious bedrooms offer double closets. 4 piece main bathroom. This spotless home has been professionally painted throughout! Shingles approximately 5 years, dryer (2024), garage door approximately 4 years. Close to Fletcher’s Creek trails, parks, shopping, restaurants, transit and schools. (id:50787)
RE/MAX Escarpment Realty Inc.
600 Graceys Island
Frontenac (Frontenac Centre), Ontario
A Dream! Sharbot Lake Cottage on 11.8 acres property on Gracey's Island. Gracey's Island is very close to the main land. Beside the main cottage there are 2 cabins on the property. It's off grid. The cottage has a solar system installed. There is no running water. Water needs to be pumped from the lake. There is no septic system. Each cabin has its outhouse. This property is a natural paradise with natural old growth forest and many trails. There are in total 4 properties on Gracey's Island. This property covers 2/3 of the island. There are multiple options for parking and access on the main land. A) You can use the public boat ramps or rent a spot at the marina as well as arrange access with one of the land owners on shore. B) You can purchase a separate access property on the main land just across the Island. *For Additional Property Details Click The Brochure Icon Below* (id:50787)
Ici Source Real Asset Services Inc.
502 - 31 Four Winds Drive
Toronto (York University Heights), Ontario
Families, Professionals, and Students Welcome! RENTAL OPTIONS - FURNISHED: $3,300/month * UNFURNISHED: $3,100/month. WHYR RENT THIS 2+1 unit? PRIME LOCATION for Students & Commuters: 12 min walk to York University & 10 min walk to Finch West Subway. Quick access to Hwy 400/401/407 *Close to TTC, grocery stores, cafes, parks, and shopping. AMENITIES: 1 X underground PARKING SPOT included. UTILITIES included: INTERNET, Heat, Water, (Hydro Extra). Membership to UCRC Rec Centre Included: indoor pool, gym, sauna, squash & basketball courts. 24/7 security system and visitor parking. Spacious & Versatile layout: Nearly 1,000 sq.ft. of living space with a rare enclosed sunken living room - ideal as a 3rd bedroom with sliding doors and a private balcony access * Massive 92 sq.ft. Balcony: West-facing with UNOBSTRUCTED VIEWS. Bright & Updated Interior: upgraded finishes, modern eat-in kitchen with quartz counters & stainless steel appliances. Private Laundry Room. LOCKER Available for Additional Cost. (id:50787)
RE/MAX Premier Inc.
41 Bethune Way
Markham (Milliken Mills East), Ontario
Approximately 1,700 Sq. Ft. with a Bright, Clear View and Impeccably Maintained Interior. Features a Spacious Master Bedroom with a Private Sitting Area, Abundant Natural Light Through Numerous Windows, Elegant Moulded Ceilings, and Modern Pot Lights. Convenient Direct Access to Garage. Includes 1-Car Garage Plus Driveway Parking, with Additional Visitor Parking Adjacent to the Unit. Prime Location Just Steps from a Top-Rated Public School, GO Train Station, Community Centre, Library, and Shopping. (id:50787)
Dream Home Realty Inc.
505 - 38 Widmer Street
Toronto (Waterfront Communities), Ontario
Welcome To Central At 38 Widmer By Concord. Located In The Heart Of The Entertainment District And Toronto's Tech Hub; Central Is The Centre For Future Living. This Features B/I Miele appliances, Calacatta Porcelain Tiles/Backsplash, Polished Chrome Grohe Faucet, Built-In Closet Organizers And Heated Fully Decked Balcony. High-Tech Residential Amenities, Such as 100% Wi-Fi Connectivity, NFC Building Entry (Keyless System), State-Of-The-Art Conference Rooms with High- Technology Campus Workspaces Created to Fit The Increasingly Ascending "Work From Home" Generation, Refrigerated Parcel Storage For Online Home Delivery. *100/100 Walk Score* Perfect For Young Professionals* 5 Minute Walk To Osgoode Subway, Minutes From Financial And Entertainment District* Walk to Attractions Like CN Tower, Rogers Centre, Scotiabank Arena, Union Station, TTC & Subway, U of T, TMU, Shopping, Clubs, Restaurants and More* A MUST SEE!! Move In Immediately And Enjoy! (id:50787)
Prompton Real Estate Services Corp.
323 - 55 Merchants' Wharf
Toronto (Waterfront Communities), Ontario
Welcome to Aqualina at Bayside, a luxurious waterfront condo built by Tridel, offering breathtaking lake views from every room. This stunning 2-bedroom unit boasts an open-concept living/dining area, a gourmet kitchen with a center island, granite countertops, and integrated high-end appliances. Enjoy soaring ceilings, custom draperies, and hardwood floors throughout. Relax on your balcony, watching the sunrises and sailboats on the lake. With parking, locker, and internet included, this condo offers convenience and comfort. Located steps from the Harbour Front, Sugar Beach, St. Lawrence Market, and the Distillery Districtexperience the best of waterfront living! (id:50787)
Homelife New World Realty Inc.
4806 - 21 Iceboat Terrace
Toronto (Waterfront Communities), Ontario
Prepare to Be Wowed! Step into luxury with this stunning sub-penthouse boasting breathtaking panoramic views of Toronto's iconic skyline and shimmering waterfront. With 1,528 sq ft of beautifully designed space (1,430 sq ft interior + 98 sq ft balcony), this suite features wall-to-wall windows that flood the space with natural light, showcasing every angle of the city. The chef-inspired kitchen is equipped with sleek Miele integrated appliances, perfect for hosting or a cozy night in. Enjoy brand new flooring and stylishly updated bathroom finishes throughout. The expansive and versatile family room can easily convert into a third bedroom, offering flexibility for your lifestyle. Convenience is key with two premium parking spots located near the elevator. Live steps from restaurants, parks, shopping, and entertainment, with easy access to major highways ideal for young professionals and growing families who crave both excitement and ease. This building also delivers resort-style amenities, including a fully equipped fitness center, indoor swimming pool, hot yoga studio, squash court, kids playroom, theatre room, pet spa, and so much more. Don't miss your chance to call this elegant urban retreat your home! (id:50787)
Homelife/vision Realty Inc.


