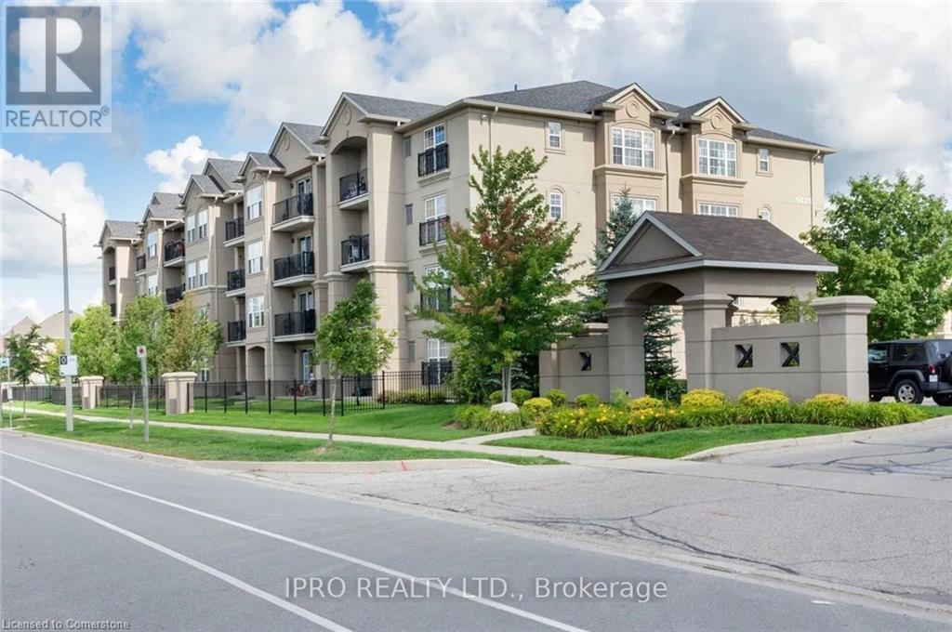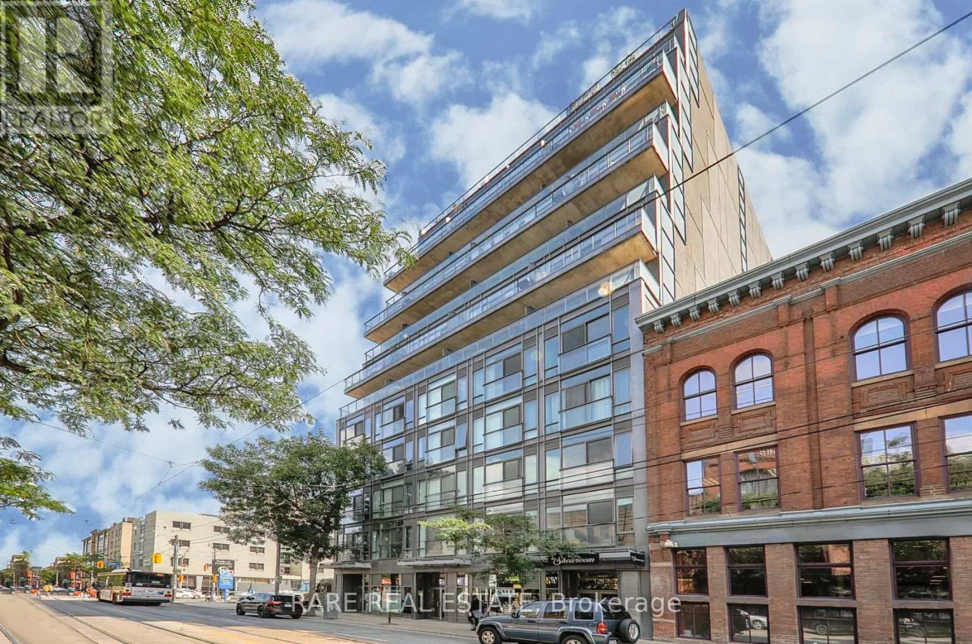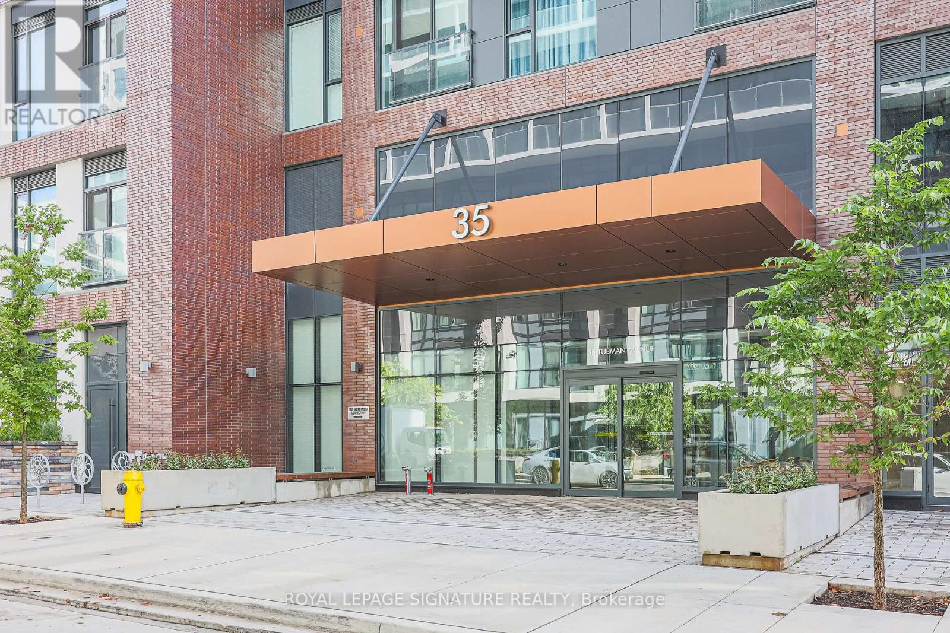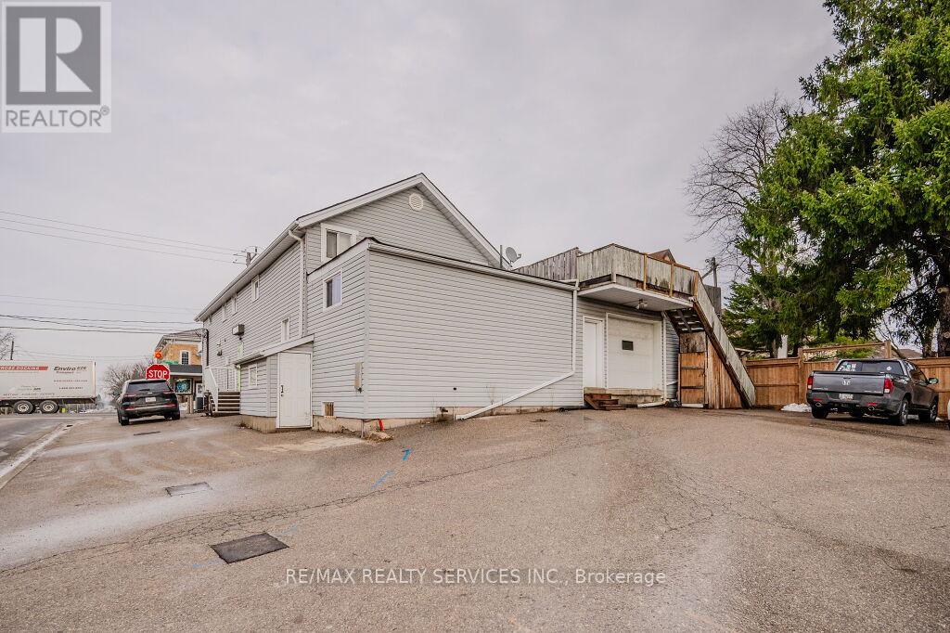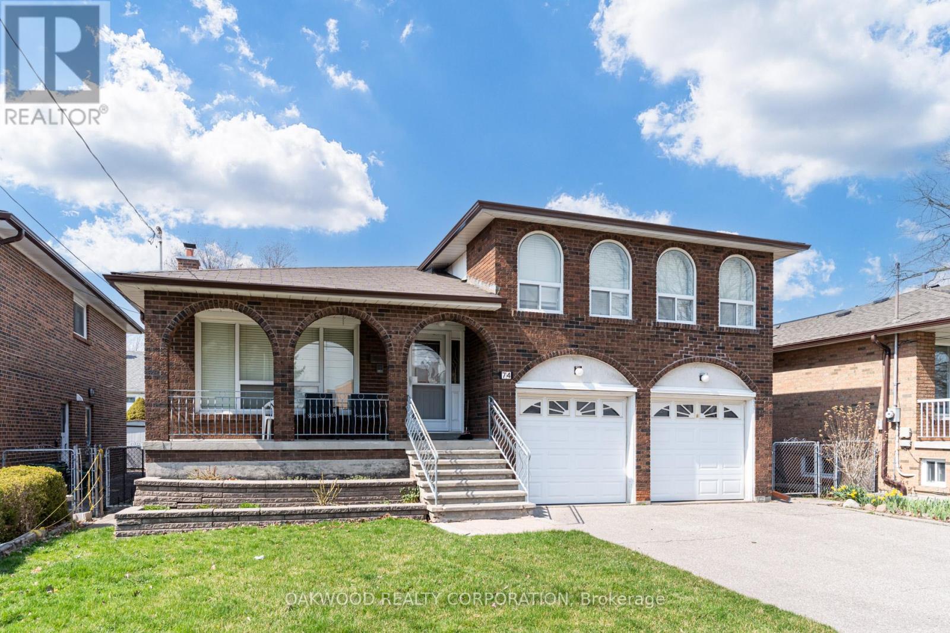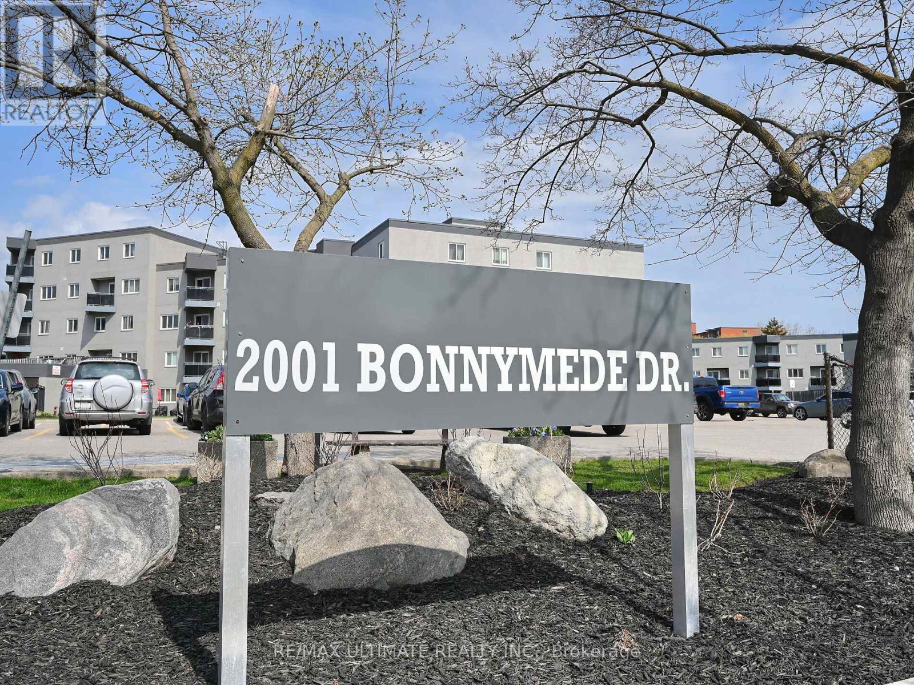2103 - 260 Queens Quay W
Toronto (Waterfront Communities), Ontario
Discover the ideal balance of urban energy and waterfront tranquility at Harbour Point! This bright and spacious 1+1 bedroom suite offers open-concept living with large windows that fill the space with natural light. Recently refreshed with stylish tile flooring, new paint in the living room, and updated finishes including a modern dishwasher and exhaust fan, this unit is move-in ready and perfect for professionals or couples seeking a vibrant downtown lifestyle. The versatile den offers flexible space for a home office or guest area. Enjoy comfort and convenience in a well-maintained building located just steps from Harbourfront trails, parks, restaurants, shopping, and TTC transit. With Union Station, Scotiabank Arena, and the Financial District all within walking distance, this is city living at its finest. Don't miss your chance to own in one of Toronto's most dynamic waterfront communities. (id:50787)
RE/MAX Plus City Team Inc.
#618 - 308 Lester Street
Waterloo, Ontario
Owner occupied unit on highest floor, bright and spacious, the great open-concept layout provides full functionality. Walking distance to both Laurier and waterloo universities, Condominium offers residents a fully equipped gym to accommodate all workout routines. The unit features good size bedroom, lots of kitchen cabinets, granite countertop, 4-piece bathroom, floor to ceiling windows, ensuite laundry. Steps from Restaurants, Cafes, Bars, & Lrt. Building Amenities: Rooftop Terrace, Gym, Lounge Room, Bike Storage. (id:50787)
Right At Home Realty
32 Summerdale Crescent
Brampton (Fletcher's Meadow), Ontario
Location! Location! Location! Beautifully maintained and move-in ready, this home is perfect for first-time buyers looking for comfort, style, and a prime location just minutes from Mount Pleasant GO Station and close to schools, parks, shopping, and more. Featuring hardwood floors and California shutters throughout, a custom high-gloss kitchen with top-of-the-line smart appliances including a Samsung Smart Hub fridge, and a renovated main floor powder room, this home is designed to impress. The professionally finished basement offers waterproof flooring, a full bathroom with LED mirror and wall-mounted vanity ideal for extra living space or a cozy retreat. The master bedroom includes a semi-ensuite, adding even more convenience. Dont miss this opportunity to own a beautiful home in a vibrant, growing neighborhood! (id:50787)
Homelife Silvercity Realty Inc.
261 Woodbine Avenue Unit# D-038
Kitchener, Ontario
. Almost New, Beautiful Two-Bedroom, Two Bathroom Main floor Stacked Townhouse available for Rent. . Located in Desirable Huron Park Subdivision of Kitchener. . Kitchen with Upgraded Cupboards, Quartz Countertop and Kitchen Island. . Comes with New Fridge, Stove, Washer/Dryer, Microwave & Water Softener. . Carpet free living Space. . Master Bedroom with Ensuite and Walk-In Closet. . Private Balcony off Primary Bedroom having scenic view of Trails and Forestry. . Quick Access to the Shopping, Restaurants, Public transportation and Major Highways. . 1GB Bell Fibre Optic Internet is included in Rent. (id:50787)
Homelife Maple Leaf Realty Ltd
1487 Maple Avenue Unit# 413
Milton, Ontario
Welcome to Maple Crossing, one of Milton's most desirable condo communities! This top-floor corner suite Cambridge model offers nearly 1,200 sq. ft. of bright, open-concept living space with 2 bedrooms and 2 full bathrooms. Featuring soaring 12-foot vaulted ceilings, light grey laminate flooring, and ceramic tile throughout, this well-maintained unit provides both style and functionality.Enjoy a spacious kitchen with ample cabinetry, a generous laundry room, and two private balconies perfect for morning coffee or evening relaxation. Included are two underground parking spaces and an exclusive-use storage locker for added convenience. The building offers a fantastic array of amenities, including a car wash bay, exercise room, gym, party/meeting room, visitor parking, and gas BBQs are permitted ideal for hosting and everyday living. Conveniently located at James Snow Parkway and Highway 401, you're close to transit, major shopping, banks, the library, the Milton Centre for the Arts, and the GO station. A rare opportunity to enjoy low-maintenance living in a prime location! (id:50787)
Ipro Realty Ltd
3219 Hazelwood Avenue
Burlington, Ontario
Welcome to this incredible, fully upgraded home where pride of ownership is evident in every detail. From the moment you walk in, you will appreciate the craftsmanship, thoughtful updates, and elegant finishes throughout this is truly a move-in ready home with nothing left to do. Enjoy hardwood floors, elegant California shutters, and a bright, open-concept layout that's perfect for daily living & entertaining. The gourmet kitchen flows seamlessly into the main living space, offering a warm & welcoming atmosphere for family and guests alike. Upstairs, your primary retreat awaits complete with an oversized walk-in glass shower, double sinks, and heated floors in the luxurious ensuite. All bathrooms in the home have been beautifully renovated with timeless design & modern touches. The additional bedrooms are generous in size, comfortably accommodating full bedroom sets with ample space for dressers, desks, or reading nooks. The finished basement offers even more space with stylish wood-look flooring, a cozy electric fireplace inside a TV entertainment unit (which is included), and a versatile guest bedroom or home office. There's also a dedicated TV & games area, ideal for movie nights or entertaining, plus room for a home gym or exercise equipment the perfect multi-functional space for the whole family. Step outside to a private, fully fenced backyard oasis featuring a spacious patio, a natural gas BBQ (which is included), mature landscaping, and beautiful gardens the perfect setting for summer evenings, morning coffee, or family get-togethers. Tucked into a family-friendly community, this home is just a short walk to parks, schools, shopping plazas, restaurants, transit, and a vibrant community center. This one truly has it all style, substance, and location. All that's left to do is move in & enjoy. (id:50787)
The Real Estate Boutique Brokerage Inc.
3309 - 225 Commerce Street
Vaughan (Vaughan Corporate Centre), Ontario
Corner 1+den, den has door + window, big round balcony, good enough to be junior 2 bedroom. Brand new unit, master plan community, pen-concept living space with a versatile den and elegant laminate flooring, gourmet Kitchen outfitted with premium cabinetry, quartz countertops, and high-end appliances. Festival Condominiums offers an incredible 70,000 sq. ft. Parking is not available with the unit but can be easily rent separately from the management team. Steps away to major highways (400/407/HWY7), this prime location offers easy access to top shopping and entertainment options such as Costco, Walmart, YMCA, Vaughan Mills Mall, Cineplex & LA Fitness. Few stops away from York University! Students are welcome! (id:50787)
First Class Realty Inc.
63 Hazelton Avenue
Hamilton, Ontario
Welcome to 63 Hazelton on Hamilton Mountain! This gorgeous 4 bedroom, 3 bathroom home is the perfect blend of luxury and comfort, providing you with ample space and modern amenities to make your living experience an absolute delight. As soon as you enter, you'll be greeted by a spacious foyer that leads to a formal dining room and living room, perfect for hosting family and friends. The massive eat-in kitchen comes fully equipped with stainless steel appliances and leads to a fenced-in backyard, perfect for outdoor dining and entertaining. Upstairs, you'll find a huge master bedroom with a walk-in closet and a 5-piece ensuite complete with his and her sinks. Laundry facilities are conveniently located on the upper level, making chores a breeze. The home also boasts a double garage and a huge unfinished basement with tons of storage space and a cold room, ensuring that you'll never run out of space for your belongings. Located in a desirable neighbourhood, this home is just a stone's throw away from schools, parks, shopping centres, transit, and highways, providing easy access to all your daily needs. Don't miss this opportunity. Contact today to schedule a viewing! (id:50787)
RE/MAX Escarpment Golfi Realty Inc.
421 Maplewood Drive
Oshawa (O'neill), Ontario
Welcome To This Extremely Well Maintained Family Home Nestled In A Quiet Neighbourhood With Fantastic Neighbours! Step Into An Open-Concept Main Floor W/ Freshly Painted Walls, New Flooring (2025), And Stylish Pot Lights (2025). The Open & Spacious Kitchen Boasts Pot Lights, Stainless Steel Appliances, Custom Timeless Backsplash & A Stunning Quartz-Countered Breakfast Area That Seamlessly Extends Into The Dining Room Perfect For Family Gatherings. Upstairs, You'll Find Three Beautiful Bedrooms, As Well An Updated Bathroom W/ Sleek New Vanity. The Finished Basement Presents Endless Possibilities A Rec Room, Home Office, Or Extra Living Space! Outside, Enjoy A Perfectly Manicured Backyard Oasis With A Huge Back Deck (2024) - Over $10,000, Steps Leading To A Garden Shed And A Dedicated Kids' Play Area. The Ample Front Yard Is Framed By A Stylish Iron Picket Fence, And The Driveway Provides Plenty Of Parking. Notable Upgrades Include A Newly Paved Driveway (2022), All New Windows Plus A Bay Window (2021), Fence And Gate (2019), Front Porch (2017), Roof With Additional Downspout (2016), And Updated Electrical (2018). This Very Well Maintained, Move-In Ready Home Offers The Perfect Blend Of Modern Upgrades, Functional Living Space, And A Welcoming Community. Don't Miss Out On This Fantastic Opportunity! See You Soon! (id:50787)
RE/MAX Community Realty Inc.
412 Maplewood Drive
Oshawa (O'neill), Ontario
Welcome To This Beautifully Upgraded Semi-Detached Home Located In A Prime Oshawa Neighborhood. This Bright And Inviting Property Features 3 Spacious Bedrooms, 2 Bathrooms, And A Very Spacious Finished Basement Offering Plenty Of Room For Families, Entertaining, Or Working From Home. The Kitchen Is Filled With Natural Light And Overlooks The Backyard, Making It The Perfect Space To Cook And Connect. Step Outside To A Stunning Back Deck (2020) That Leads To Your Very Own Above-Ground Pool (2019) Complete With A Heater (2020) And A Natural Gas BBQ Hookup (2020)Perfect For Summer Fun And Outdoor Dining. Pool Has Been Professionally Winterized & Will Be Professionally Opened Prior To Close. Inside, Enjoy Upgraded Flooring (2025), Freshly Painted Throughout (2025), And Modern Lighting (2025). Other Major Updates Also Include Roof (2018), Electrical (2025), Hot Water Tank (2022), Water Meter (2024), And Newer Washer & Dryer (2023), Providing Peace Of Mind For Years To Come. The Home Is Equipped With A Full Security System And Entry Alarms For Added Comfort. Located On A Quiet Street Within Walking Distance To French Immersion And Regular Elementary Schools, As Well As O'Neil CVI, This Home Offers Exceptional Convenience For Families. Close To Schools, A Great New Shopping Complex, Costco, And More This Location Has It All. With Its Unbeatable Location, Thoughtful Upgrades, And Move-In Ready Condition, This Home Checks All The Boxes For Comfortable And Stylish Living In Oshawa. Don't Miss Your Chance To Make It Yours! (id:50787)
RE/MAX Community Realty Inc.
203 - 127 Queen Street E
Toronto (Church-Yonge Corridor), Ontario
Welcome to Glass House Lofts, a stylish 2bed, 1bath condo in a boutique building that offers urban living at its best. Spanning approximately 754 sq. ft., this residence features an open concept living area with exposed concrete ceilings, hardwood floors throughout, and large windows that fill the space with natural light. The kitchen is thoughtfully designed with stainless steel appliances, quartz countertops, and a breakfast bar. One of the standout features is the rare 186 sq. ft. private rooftop terrace complete with a gas BBQ connection, making it ideal for outdoor dining and hosting gatherings while enjoying panoramic city views. The spacious primary bedroom includes a large closet, while the upgraded second bedroom offers flexibility with a built-in queen-size Murphy bed, allowing it to function as both a second bedroom or home office. Located in the heart of downtown Toronto, you'll love being steps away from the streetcar, subway, & Eaton Centre! (id:50787)
Rare Real Estate
3405 - 195 Redpath Avenue
Toronto (Mount Pleasant West), Ontario
Welcome to your new sky-high sanctuary at Citylights on Broadway, where luxury meets convenience, and the view is so good it might just ruin all other views for you. Perched on a high floor with a stunning, unobstructed south view, this sleek and modern suite lets you soak in the best of Midtown Toronto, just steps from the Yonge Subway line and the endless buzz of Yonge & Eglinton.Step inside and be greeted by soaring 9 ceilings, stylish modern finishes, and an open-concept layout that lets natural light flood the space like its auditioning for a leading role. The generously sized bedroom actually has a door (not just a suggestion of privacy), and the spacious den is so open and inviting that it could easily moonlight as a second bedroom or the ultimate work-from-home setup. Oh, and did we mention there are two full bathrooms? That means no more awkwardly waiting for your turn in the morning.But waittheres more! The Broadway Club offers a mind-blowing 18,000+ sq. ft. of indoor amenities and another 10,000+ sq. ft. of outdoor luxury, featuring not one, but two pools (because one is simply not enough), fitness facilities, lounges, and more. Plus, with a Walk Score of 86 and a Transit Score of 88, youll never have to stress about getting anywherethough you might never want to leave.If youre looking for style, comfort, and a little touch of Ive made it, this suite is calling your name. Answer the call before someone else does! (id:50787)
Exp Realty
1809 - 460 Adelaide Street E
Toronto (Moss Park), Ontario
Welcome to Axiom by Greenpark. Spacious Well Laid Out Floorplan W/ No Wasted Space.1 Bedroom + Den(2nd Bdrm or Office) w/9ft Flr To Ceiling Windows w/ Hrdwd Floors Throughout. Ultra Modern Open Concept Kitchen W/Quartz Countertop, S/S Appliances, 24 Hr Concierge. Walking Distance To Financial District, St. Lawrence Market, George Brown, Ryerson, Eaton Centre, Sugar Beach & Much More! Walking Score 98, Transit/Bike Score 100. Must See! Luxury Amenities Include; Gorgeous Rooftop Terrace, Party/Meeting Room, Gym, Sauna, Yoga Classes, Visitor Parking, 24 Hr Concierge, Guest Suites & More! Modern. (id:50787)
Royal LePage Signature Realty
409 - 35 Tubman Avenue
Toronto (Regent Park), Ontario
Another Daniels-Built masterpiece, 'Artworks' in the vibrant and revitalized Regent Park neighborhood. Large 1BR suite equipped with parking, locker and a HUGE wraparound terrace. Modern and bright, this showpiece unit is well-lit and very spacious. Easy access to myriad transit and commuting options, excellent area amenities and dining/shopping options. Top notch building amenities provide great value for this well priced unit. Professionally managed by Daniels Gateway Rental Communities. (id:50787)
Royal LePage Signature Realty
54 Homewood Avenue
Wasaga Beach, Ontario
VIEW OF GEORGIAN BAY WITH ONE MINUTE WALK TO BEACH! Welcome to this hidden gem, full of possibilities! Tucked away in a quiet residential area of Wasaga Beach this 3 bedroom, 1 bath bungalow has an open concept main living space with views of the water. Hardwood floors, freshly painted, vinyl windows, municipal services, gas f/p, 2 sliding door walk-outs to the yard with lake views. Close to all amenities, beach, park and shopping. This home could be yours for summer! (id:50787)
Keller Williams Experience Realty Brokerage
2206 Hampstead Road
Oakville, Ontario
Welcome to the exclusive Woodhaven community! Nestled in a serene, park-like setting, this stunning 4-bed, 4-bath home offers 3,520 sq ft of luxurious living. Located in one of River Oak’s most executive neighborhoods, it seamlessly blends elegance and modern functionality. Enter through an oversized solid wood door into a marble-floor foyer that flows into a spacious open-concept main level—ideal for entertaining and everyday living. The heart of the home is a custom kitchen with quartz countertops and backsplash, premium stainless steel appliances including a Wolf gas stove, ample cabinetry, and a large island with seating. The main floor boasts rich hardwood, expansive windows, built-in speakers, and a striking double-sided gas fireplace connecting the dining and living areas for a warm, inviting feel. Upstairs, retreat to a spacious primary suite with a 4-piece ensuite, walk-in closet, and views of the tree-lined backyard. Three additional generously sized bedrooms and a second-floor laundry offer comfort and convenience. The finished basement features a large rec room, 3-piece bath, home office or study, and storage with built-in shelving—ideal for a growing family. Outdoors, relax under the backyard pergola overlooking lush parkland for ultimate privacy. Just off Neyagawa, enjoy quick access to top-rated schools, shopping, restaurants, Oakville GO, and highways 403/407. Minutes from Neyagawa Park and Sixteen Mile Creek’s scenic trails, this home offers upscale living immersed in nature—where luxury meets lifestyle. (id:50787)
RE/MAX Escarpment Realty Inc.
3590 Lobsinger Line
Woolwich, Ontario
A rare opportunity in town of St. Clements to own this mixed use commercial building offers rented vet clinic (approx. 1000 sq ft), tenanted warehouse with loading dock (approx. 1430 sq. ft. ), 2 tenanted residential apartments and an opportunity to rent another unit for uses like restaurant, massage/spa clinic or health/beauty related business. This location is at a corner of most busy intersection. A huge size parking lot at the rear of building further adds huge potential in this building. Upstairs you will find 2 decent sized apartments with 1 bedrooms + den each along with 1 washroom each. A must visit on this listing to explore endless possibilities for redesigning a space to both live and run your business. Only 10 mins from waterloo/conestoga mall (id:50787)
RE/MAX Realty Services Inc.
1408 - 4080 Living Arts Drive
Mississauga (City Centre), Ontario
Welcome to the Capital II Condo, built by the reputable Daniels builder. Functional Split 2 Bedroom Layout, Corner Unit with North East Exposure. The Primary Bedroom Features a Walk-In Closet and Ensuite 3-Piece Bathroom. The Second Bedroom is a Great Size with a Closet, Not Far From the 3-Piece Second Bathroom. Kitchen with Full Sized Appliances and Island for Tons of Cooking Space and Storage. Spacious Living and Dining Area. Large Balcony and Views of Mississauga! Ensuite Washer & Dryer Included. Includes 1 Parking and 1 Locker. Amenities Include: 24 Hr Concierge, Indoor Pool, Gym, Guests Suites, and More. Steps away from GO transit (to UofT Mississauga, Union Station, etc), Square One Shopping and Entertainment, Sheridan College, City Hall, Living Arts, Tons of Restaurants, and YMCA. (id:50787)
Right At Home Realty
74 Whitfield Avenue
Toronto (Humber Summit), Ontario
DETACHED 5 LEVEL SIDE SPLIT LOCATED IN A FAMILY FRIENDLY NEIGHBOURHOOD, EASY ACCESS TO SCHOOLS SHOPPING AND TRANSIT, SEPARATE ENTRANCE TO FINISHED BASEMENT WOULD SUIT LARGE OR EXTENDED FAMILY, 2 CAR GARAGE WITH AMPLE ADDITIONAL PARKING. FURNITURE AVAILABLE AT NO EXTRA COST. (id:50787)
Oakwood Realty Corporation
22 - 2001 Bonnymede Drive
Mississauga (Clarkson), Ontario
Modern 2-Storey Condo-Townhouse in Prime Clarkson Location Steps to Lake Ontario! Welcome to this beautifully upgraded 3-bedroom, 1.5-bath, 1 underground parking and locker condo townhome nestled along Lakeshore Road in highly sought-after Clarkson Village. Just a short stroll from Lake Ontario, Clarkson GO Station, Bradley Park, and major highways, this home offers the perfect blend of tranquility and convenience, ideal for those who love to live close to the water. Inside, pride of ownership shines through every detail. The main floor features pot lights, sleek laminate flooring, and a bright open-concept living/dining area that walks out to a large ground-level patio perfect for entertaining or enjoying morning coffee. The kitchen boasts solid wood cabinets, stainless steel appliances, and a recently upgraded countertop for a timeless yet functional look. Stay comfortable year-round with an EcoBee Smart Thermostat, and enjoy the elegance and privacy of zebra blinds throughout. Upstairs, find brand new carpet on the staircase and in all bedrooms. The spacious primary bedroom, additional well-sized bedrooms, and an updated 4-piece bathroom provide space and comfort for families or professionals. The unit also includes in-suite laundry with ample storage, a 2-piece bath, and access to premium amenities: indoor pool, gym, party room, children's play area, and an underground parking garage with car wash. Lovingly maintained for over 5 years, this home presents a rare opportunity to own for the cost of monthly rent priced like a high-rise condo, yet offering the privacy and layout of a townhouse. Whether you're a first-time buyer, downsizer, or investor, this property is a true gem in one of Mississauga most desirable neighborhoods. (id:50787)
RE/MAX Ultimate Realty Inc.
10 Morrison Creek Crescent
Oakville (Ro River Oaks), Ontario
Introducing 10 Morrison Creek Crescent - an inviting and sophisticated home nestled on one of River Oaks' most desirable streets. Lovingly maintained by its original owners, this meticulously cared-for property offers over 4,000 sqft of finished living space. The main level boasts ceiling heights ranging from 9 to 10 feet, creating a bright and open ambience that carries throughout the entire home. Spacious principal rooms are enhanced by oversized windows that fill the space with warm natural light and provide lovely views of the surrounding outdoor greenery. Follow the grand two-storey foyer upstairs to discover four generously sized bedrooms including an expansive primary suite featuring a walk-in closet, and spacious ensuite. The finished lower level is the perfect retreat for a kid's zone or home theatre complete with a wet bar, 3-piece bathroom and an abundance of storage opportunities. Uniquely situated, this property offers a private fully fenced backyard with plenty of space for a pool, or realizing your backyard dreams. Located close to top-rated schools, scenic walking trails, major highways, and the Uptown Core, this home is just minutes to all amenities combining the comfort of convenience with the charm and beauty of a mature, family-friendly neighbourhood. Your dream home awaits! (id:50787)
RE/MAX Escarpment Realty Inc.
Basement - 3 Bonacres Avenue
Toronto (Centennial Scarborough), Ontario
Be the first to live in this brand-new, beautifully finished 2-bedroom legal basement apartment! Featuring high ceilings, laminate flooring throughout, and high-end stainless steel appliances, this home offers both style and comfort in every corner. Enjoy a thoughtfully designed open-concept layout, modern kitchen, and spa-inspired bathroom all in a bright, airy space that doesn't feel like a basement at all. Located in a prime neighborhood close to schools, parks, transit, and shopping, this suite is perfect for tenants seeking quality living in a convenient location. Tenant pays only 25% of utilities excellent value for a luxury space! (id:50787)
RE/MAX Crossroads Realty Inc.
105 - 1525 Kingston Road
Pickering (Town Centre), Ontario
Daniels Corp's 'First Home Pickering' - 1Br/1Wr 670 Sq Ft Brand New End Unit Townhome In Central Pickering. Steps To The Pickering Town Center, And Minutes To The 401. One Garage (Entrance To Home) Included In Monthly Rent. Modern Finishes. A Smart Floor Plan In A Great Community. (id:50787)
Royal LePage Signature Realty
2610 - 225 Sackville Street
Toronto (Regent Park), Ontario
Fantastic Penthouse Suite At Daniels' Paintbox Condos. Stylish Suite On The 26th Floor. Comes With 1 Parking, 1 Locker, Granite Kitchen Counter, Stainless Steel Appliances, Ensuite Laundry, Laminated Floor. Building Equipped With Great Amenities. (id:50787)
Royal LePage Signature Realty





