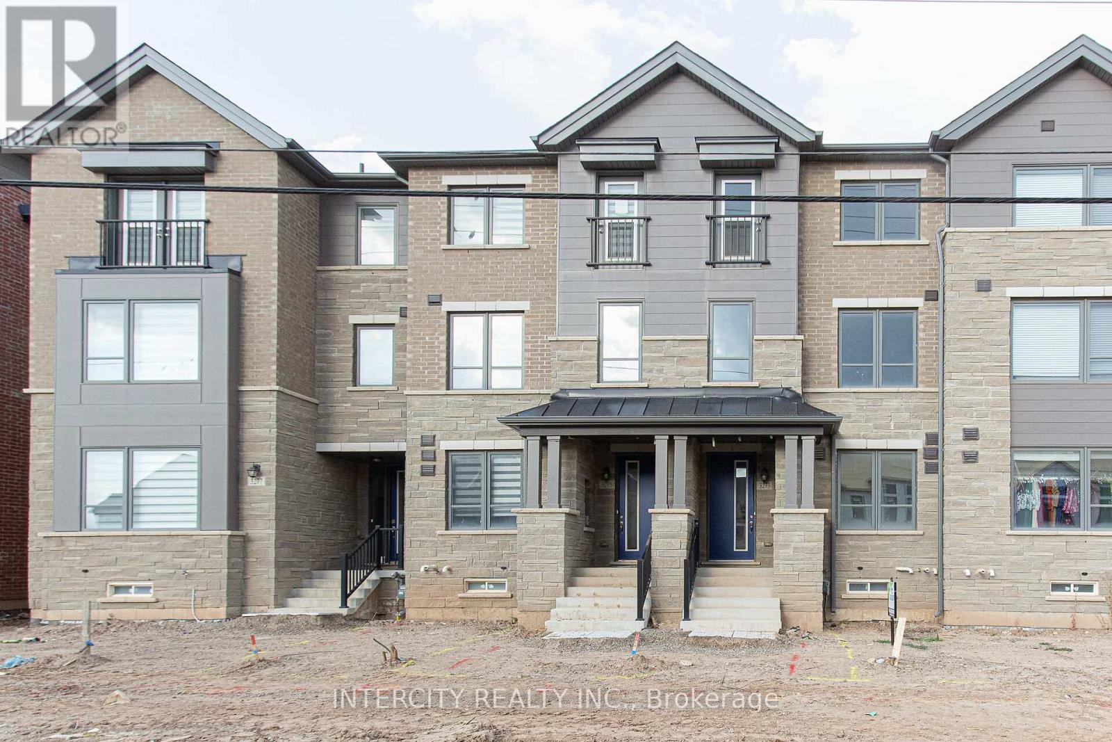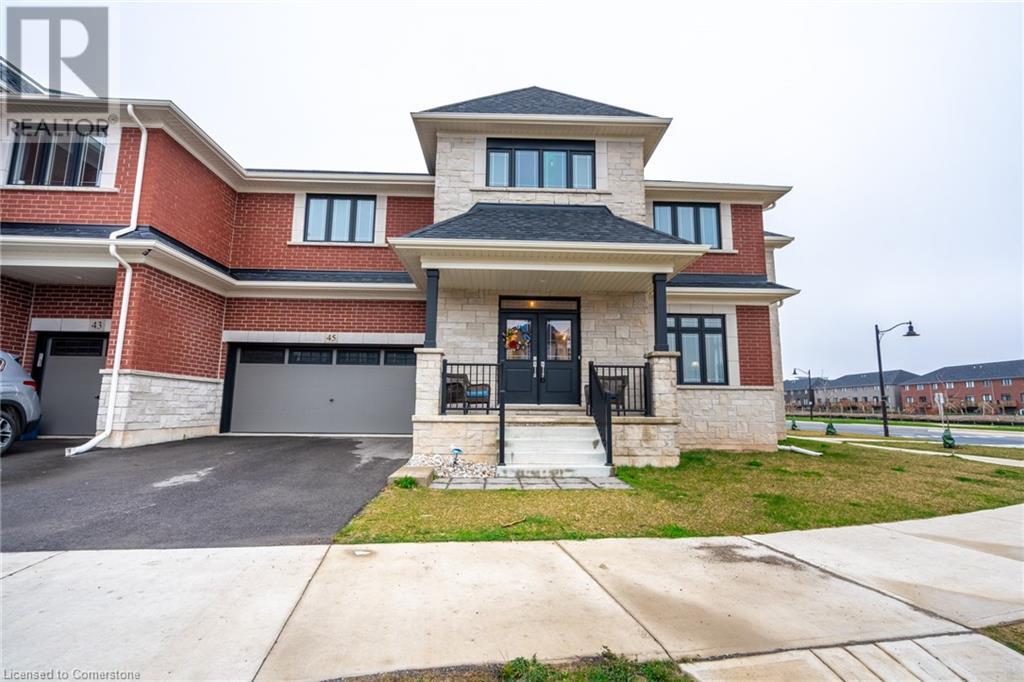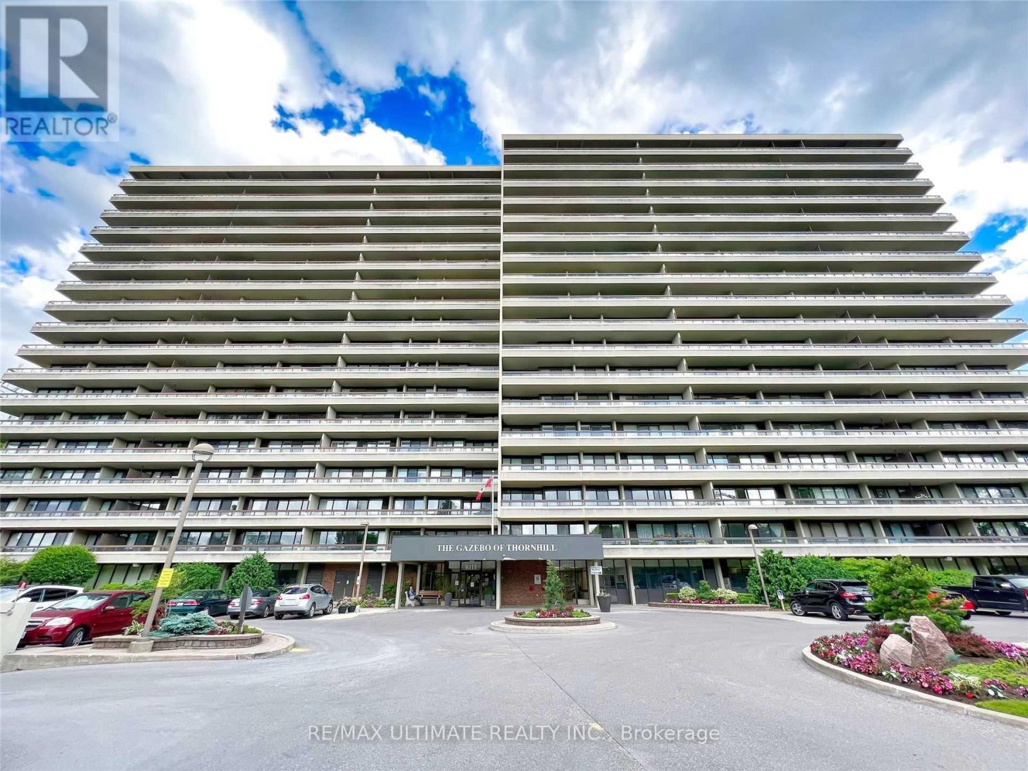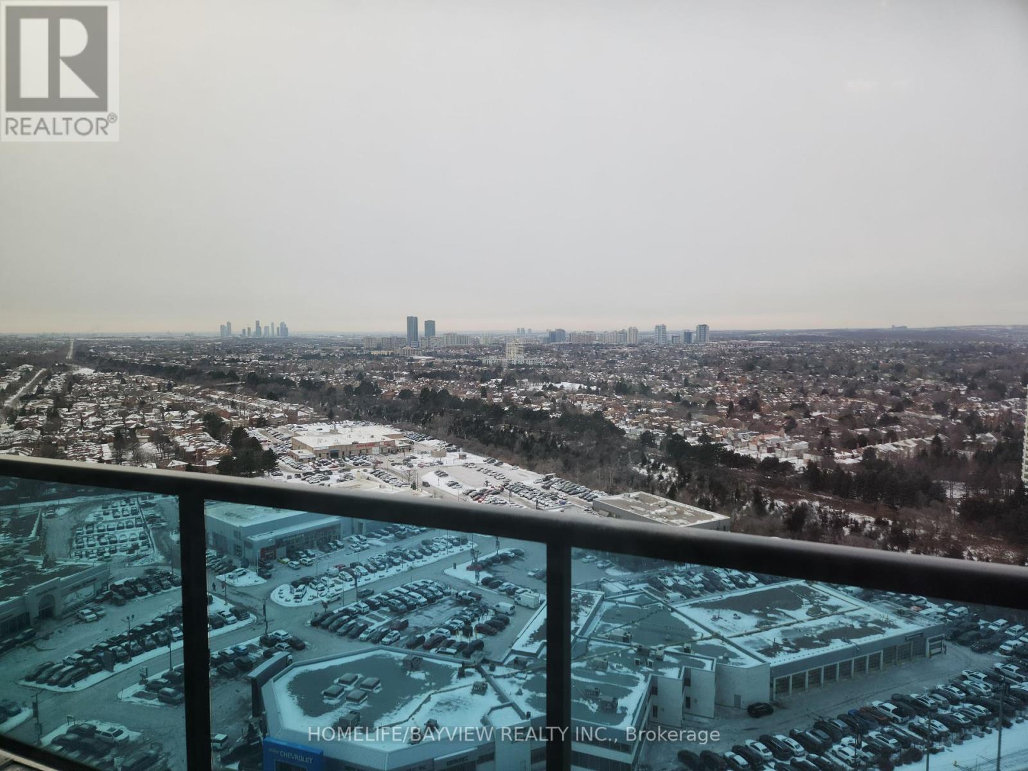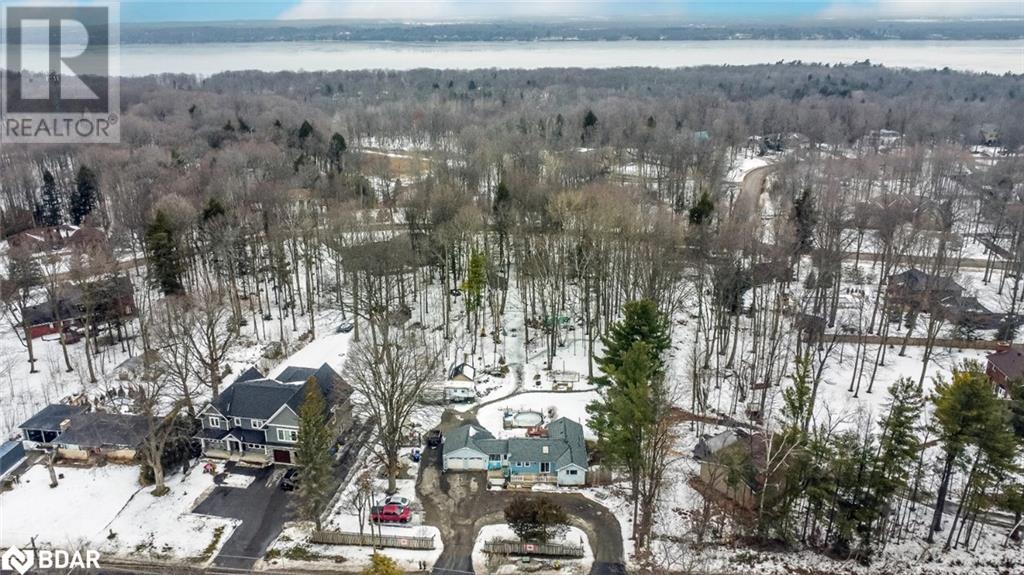Lot 24 Champlain Road
Tiny, Ontario
Top 5 Reasons You Will Love This Property: 1) Immerse yourself in picturesque living on this pristine, tree-lined building lot, a perfect canvas awaiting your architectural masterpiece 2) Indulge in the luxury of multiple water access points just a leisurely stroll away, with the breathtaking Georgian Bay right across the street, presenting endless adventures and serene moments by the water 3) From the tranquil shores of nearby beaches to the rugged, scenic trails of Awenda Park, embrace a lifestyle where relaxation and outdoor exploration blend seamlessly 4) Experience the ultimate convenience with essential groundwork already in place, including a thoughtfully prepared driveway, culvert, and topographical survey 5) Short drive leading you to a variety of in-town conveniences, all easily reachable via year-round municipally maintained roads. Visit our website for more detailed information. (id:50787)
Faris Team Real Estate
Faris Team Real Estate Brokerage
4160 Stanley Street
Campden, Ontario
IF YOU’RE LOOKING FOR A VERY PEACEFUL & PRIVATE OASIS, THIS IS THE HOME FOR YOU! A custom-built bungalow with unique open concept design, built by DeHaan Homes. Located on a picturesque half an acre, on quiet cul-de-sac in the charming Hamlet of Campden and Niagara’s wine region. The manicured grounds with mature trees offer an unparalleled serene setting. The additional 2.5 car garage with workshop is great for the hobbyist. Upon arrival, you are greeted by a bright and spacious sunroom with cathedral ceiling and 2 skylights, overlooking the wonderful gardens. Great eat-in kitchen with abundant cabinetry and appliances. Main floor family room with gas fireplace, open to dining area and kitchen. Primary bedroom with 4pc ensuite bath and walk-in closet. Double French door leads to a large second bedroom on the main level with 3pc ensuite bath and separate entrance, suitable for possible in-law accommodation. Main floor den, main floor laundry. Wide staircase to bright lower level and family room with second gas fireplace, two additional bedrooms, a 3pc bath, workshop, and ample storage. OTHER FEATURES INCLUDE: NEW C/Air 2024, C/Vac, whole-house backup generator (new 2023), attached garage with garage door opener, and additional 2.5 car garage with workshop, window treatments, 3 baths and so much more! Square footage includes the sunroom - gas outlet in sunroom for additional heating. Only minutes to wineries, fine restaurants, golf courses, and QEW access, the Bruce Trail and Balls' Falls Conservation park. (id:50787)
RE/MAX Garden City Realty Inc.
3273 Sixth Line
Oakville (1008 - Go Glenorchy), Ontario
Falconcrest Royal Oaks presents brand new 1,914 Sq.Ft. Executive freehold townhome. No maintenance fee freehold! Upgrades include: kitchen backsplash, floor tiles 12 x 24, en-suite and main bath quartz counters with undermount, 60 inc electric fireplace with all panel cabinet, stained on the stairs to match hardwood. Close to all amenities; shopping, schools, and parks. Close to 3 major highways and approx 15min drive to GO Train Station. (id:50787)
Intercity Realty Inc.
69 Kirkwood Way
Barrie (Painswick South), Ontario
Welcome to this quiet neighborhood, featuring a bright and Sun Filled home that's Less than one year old, sparkling clean and Move in Ready. Located just minutes from Lake Simcoe, the South Barrie GO Station, walking and cycling trails, schools, shopping, Friday Harbor Resort, golf courses, and recreational facilities. Main floor features an open concept Layout, stainless steel appliances, and a Beautiful sunken laundry room, with garage access. The second floor has 4 large sized bedrooms with plush broadloom and 2 full washrooms. The Primary room has an Ensuite bath with double sinks and walk-in closet (id:50787)
RE/MAX Premier Inc.
2707 - 50 Wellesley Street E
Toronto (Church-Yonge Corridor), Ontario
Motivated Seller! Incredible Downtown Location. Just Minutes to Wellesley Station, U of T, TMU, Eaton Centre and More! Bright 1+1 Unit with Unobstructed East View and a Spacious Balcony. Walk Score of 99. A Walker's Paradise! Enjoy Fantastic Amenities: Gym, Outdoor Patio, 24-Hr Concierge, and More. Perfect for First-Time Buyers or Investors. Don't Miss Out! **EXTRAS** S/S Appliances and In-suite laundry (id:50787)
Right At Home Realty
1b7-9 - 4675 Steeles Avenue E
Toronto (Milliken), Ontario
***Total of 3 units: 1B7: 272 sq ft, 1B8: 267 sq ft, 1B9: 272 sq ft. well established indoor mall - Splendid China Mall** Prime investment opportunity and affordable units. High exposure busy plaza with ample surface parking (id:50787)
Global Link Realty Group Inc.
1e6-10 - 4675 Steeles Avenue E
Toronto (Milliken), Ontario
Famous Splendid China Mall ** 5 Units, Excellent Opportunity To Start Your Own Business Or Investment. Tax And Condo Fee Are For 5 Units. Assume Current Tenant at unit #1E10 **EXTRAS** Perfect For Any Retail Use. (id:50787)
Global Link Realty Group Inc.
1e6 - 4675 Steeles Avenue E
Toronto (Milliken), Ontario
well established indoor mall - Splendid China Mall** Prime investment opportunity and affordable unit. High exposure busy plaza with ample surface parking (id:50787)
Global Link Realty Group Inc.
1e7 - 4675 Steeles Avenue E
Toronto (Milliken), Ontario
well established indoor mall - Splendid China Mall** Prime investment opportunity and affordable unit. High exposure busy plaza with ample surface parking (id:50787)
Global Link Realty Group Inc.
1e8 - 4675 Steeles Avenue E
Toronto (Milliken), Ontario
. (id:50787)
Global Link Realty Group Inc.
1e9 - 4675 Steeles Avenue E
Toronto (Milliken), Ontario
well established indoor mall - Splendid China Mall ** Prime investment opportunity and affordable unit. High exposure busy plaza with ample surface parking! (id:50787)
Global Link Realty Group Inc.
1b3,5,6 - 4675 Steeles Avenue E
Toronto (Milliken), Ontario
***Total of 3 units: 1B3: 271 sq ft, 1B5: 271 sq ft, 1B6: 271 sq ft. well established indoor mall - Splendid China Mall** Prime investment opportunity and affordable units. High exposure busy plaza with ample surface parking! (id:50787)
Global Link Realty Group Inc.
1b3,5-9 - 4675 Steeles Avenue E
Toronto (Milliken), Ontario
Famous Splendid China Mall. ** 6 Units #1B3 & #1B5 - 9. Excellent Opportunity To Start Your Own Business Or Investment. Tax And Condo Fee Are For 6 Units. **EXTRAS** Perfect For Any Retail Use. (id:50787)
Global Link Realty Group Inc.
107 Courtney Street
Centre Wellington (Fergus), Ontario
Great family home on spacious corner lot with side gate access, perfectly positioned next to a park. This property offers the ideal blend of comfort, space, and convenience for family living.The main level has 9-foot ceilings, an inviting living room with a cozy gas fireplace and engineered hardwood floors, and a section that would be great as a den, office or formal dining room. The kitchen features maple cabinets, stainless steel appliances, and an eat-in area with access to a fully fenced backyard with a two-tiered deckperfect for outdoor entertaining. A main-level laundry room and powder room add to the homes functionality.Upstairs, the expansive primary suite features a walk-in closet, large window with great views (the current owner commented on the beautiful sunsets), and a private ensuite with double sinks and a walk-in shower. Two additional generously sized bedrooms, another full bathroom and linen closet. **EXTRAS** 9 Foot Ceilings On Main Floor, Fully Fenced Yard with 2 Access Gates, 2-tiered deck, Main Floor Access To Garage - *Interior photos of the property are unavailable due to the tenant.* (id:50787)
Century 21 Millennium Inc.
45 Great Falls Boulevard
Hamilton (Waterdown), Ontario
Welcome to your dream townhome, an expansive 3,410 square foot haven perfect for large families or anyone seeking a multi-generational living space! With five spacious bedrooms, each boasting its own luxurious ensuite, everyone can enjoy comfort and privacy. The heart of the home features an inviting eat-in kitchen adorned with beautiful quartz countertops and stainless-steel appliances, ideal for culinary adventures and family gatherings. Benefit from a main level office for productivity, a formal dining room for special occasions, and a cozy family room complete with a gas fireplace for those chilly evenings. A large mudroom off the double car garage enhances convenience for busy households. Plus, the expansive master bedroom retreat offers a private escape for the head of the household. Step outside to your fully fenced backyard, perfect for outdoor gatherings or tranquil relaxation. This townhome truly has it all - space, style, and 9-foot ceilings on the main level. This home exudes a sense of spaciousness and luxury. Discover the endless possibilities awaiting you in Waterdown where you are steps away from parks, schools, public transit and minutes to shopping, restaurants, GO and major highways. RSA. (id:50787)
RE/MAX Escarpment Realty Inc.
45 Great Falls Boulevard
Waterdown, Ontario
Welcome to your dream townhome, an expansive 3,410 square foot haven perfect for large families or anyone seeking a multi-generational living space! With five spacious bedrooms, each boasting its own luxurious ensuite, everyone can enjoy comfort and privacy. The heart of the home features an inviting eat-in kitchen adorned with beautiful quartz countertops and stainless-steel appliances, ideal for culinary adventures and family gatherings. Benefit from a main level office for productivity, a formal dining room for special occasions, and a cozy family room complete with a gas fireplace for those chilly evenings. A large mudroom off the double car garage enhances convenience for busy households. Plus, the expansive master bedroom retreat offers a private escape for the head of the household. Step outside to your fully fenced backyard, perfect for outdoor gatherings or tranquil relaxation. This townhome truly has it all—space, style, and 9-foot ceilings on the main level. This home exudes a sense of spaciousness and luxury. Don’t miss out on the opportunity to make this your own. Discover the endless possibilities awaiting you in Waterdown where you are steps away from parks, schools, public transit and minutes to shopping, restaurants, GO and major highways. (id:50787)
RE/MAX Escarpment Realty Inc.
49 Kenmir Avenue
Niagara-On-The-Lake (105 - St. Davids), Ontario
Escape to this lavish retreat located in the prestigious St. Davids area. This luxurious home offers a break from the city hustle, inviting you to indulge in tranquility and sophistication. No expense spared in creating this custom-built 4bdrm, 5 bath estate home. Over 4,100 sqft boasting high-end finishes throughout. Grand entrance, adorned with Italian marble, features nine ceilings on the main floor w/private office. A gourmet chef's kitchen, w/professional-grade built-in appliances, custom cabinetry, pantry, & island/breakfast bar open to dining area. The exquisite great room w/marble feature wall, gas FP, and in-floor/in-direct lighting. Wall-to-wall sliding doors lead to 12x40 stone/glass deck, offering incredible north views. The second level boasts 3bdrms each w/WIC & ensuites. Revel in the comfort of the primary suite, 10 vaulted ceilings, custom WIC, luxurious 6pc ensuite, dual vanities, designer soaker tub & shower. Lower level is an entertainer's dream w/theatre, wine cellar, wet bar w/keg taps & 4th bdrm w/ensuite. A full W/O leads to an outdoor patio w/built-in Sonos, 6-seater MAAX spa tub, & Trex decking w/privacy screening. Enjoy the convenience of a 2-car garage. Professionally landscaped yard w/in-ground irrigation. Surrounded by famed, picturesque vineyards, historic NOTL Old Town & 8 different golf courses within a 15-min drive. Easy access to QEW, HWY 405 & US border the perfect city escape. (id:50787)
Royal LePage Burloak Real Estate Services
16 Munn Crescent
Brant (Paris), Ontario
***THIS IS AN ASSIGNMENT SALE*** Exquisite 5-Bedroom Detached Home built by Grandview home, Paris Welcome to this beautifully upgraded home in the sought-after Arlington Meadows community. Boasting around $150K in upgrades and approximately 3,780 sq. ft. this incredible property offers an exceptional layout with rare design features. 10 ft ceilings on the main floor, 9 ft ceilings on the upper floor, and a high basement ceiling for added spaciousness. A rare addition, this extra primary bedroom on the main floor is perfect for multi-generational living or guest accommodations High-quality laminate throughout the living room, dining room, family room, and main floor bedroom. A wide-open design with a quartz countertop and ample cabinetry, ideal for entertaining and family meals. Extended island and extra storage for pantry area. Upper Floor Excellence: Expansive primary bedroom with a 5-piece ensuite and W/I closet. Second bedroom with a private 3-piece ensuite .and W/I Closet Two additional bedrooms sharing a semi-ensuite. Open-concept multipurpose space, perfect for a home office, play area, or study. Abundant Natural Light Equipped with 200 AMP service for modern living. 3 large size windows in basement conveniently located near Highway 403, this home offers easy commuting options. Situated close to schools, parks, and local amenities, Arlington Meadows provides a perfect balance of comfort and accessibility. (id:50787)
Homelife/miracle Realty Ltd
20 Magnolia Court
Belleville (Belleville Ward), Ontario
Welcome To This Beautiful Landscaped Property Situated On A Quiet Cul-De-Sac. This Property Features 4 Bedrooms, 2 Bathrooms In 2nd Floor. Main Floor Features Two Living Rooms, Two Dining Spaces, A Large Kitchen, Office Room, Mudroom Off The Garage. The Lower Level Offers 4 Bedroom, One Bathrooms And Walkout Mudroom To The Back. The Backyard Is Fenced, It Comes With In-Ground Swimming Pool With A Hot Tub. Also This Home Offers Multiple Income From The Basement. Walking Distance To All The Amenities. (id:50787)
Homelife/future Realty Inc.
912 - 8111 Yonge Street
Markham (Royal Orchard), Ontario
Spacious 3 Bedroom In The Prestigious Thornhill Gazebo. All Inclusive Cable and Internet. Fantastic Layout With Large Balcony And Huge Laundry Room With Great Storage. Fantastic views. Many Shops, Restaurants, Transit Nearby. All Inclusive, Including Cable TV and Internet. In A Fantastically Managed Building. You Will Love To Live Here. One Parking And One Locker Included. This can be your forever home. Do not miss out! (id:50787)
RE/MAX Ultimate Realty Inc.
1614 - 7895 Jane Street
Vaughan (Concord), Ontario
Spacious Unit With Beautiful 16th Floor Views. Great Location: Short Walk To The VMC Subway & Bus Terminal. Easy Access To Hwy 400, 407, Shopping & Grocery, Restaurants, York University And Vaughan Mills Mall. Lovely Unit With Open Concept Layout, Features 9 Ft Ceiling, Large Windows With Lots Of Natural Light, 2 Bedrooms And 2 Full Size Bathrooms, Functional Layout, Upgraded Laminate Floors, Premium Appliances, Backsplash And Quartz Counter Tops. 24/7 Concierge. 1 Parking + Locker Included. **EXTRAS** Clear, Unobstructed View From A 165 Sf Balcony, 1 Locker. Amenities Include- Spa Fitness Rm, Party Rm Private Kitch Games Rm Theatre Rm Outdoor Bbq & Lounge 24Hr Concierge Bike Storage & More, U/G Parking Available For Lease (id:50787)
RE/MAX Noblecorp Real Estate
2135 - 7161 Yonge Street
Markham (Thornhill), Ontario
Excellent Location At Markham Thornhill! One Bedroom W/Unobstructed West View ~563 Sq. Ft. Plus Huge Balcony! Lot Of Sunlight! 9' Ceiling! Laminate Floor Thru-Out! Brand New Modern Kitchen W/Granite Counter Top! Direct Indoor Access To Shopping Mall/Supermarket/Medical Office/Retail Stores/Salons/Cafe & More! Great Amenities! 24Hr Concierge! Indoor Pool! Gym! Party Rooms! Guest Suites And So Much More! Move-In-Condition! **EXTRAS** All Existing: Window Coverings & Blinds, S/S Fridge, S/S Stove, S/S Built-In Dishwasher, S/S B/I Microwave W/Exhaust, Stacked Washer & Dryer. ( One Underground Parking )2- chandeliers in family room & kitchen area, will be replace with builder fixture. The brown cabinet in the laundry room, and white closet in the bedroom are belong to the owner. (id:50787)
Homelife/bayview Realty Inc.
1776 Big Bay Point Road
Innisfil, Ontario
ENDLESS POTENTIAL IN A HIGH-GROWTH AREA! This home is nestled on just under an acre of land. Positioned on a generous 140’x304’ lot with RR zoning & holds significant development potential. The delightful exterior boasts a U-shaped driveway, a double-car garage & landscaped gardens. Providing a sense of privacy, the property showcases 16 varieties of mature trees. This home enjoys an optimal location, conveniently close to Barrie, yet benefits from Innisfil's low taxes. Nearby attractions include golf courses, Friday Harbour, parks & Wilkins Beach. Inside, modern comfort is ensured with laminate floors & an updated kitchen, while the living room with a w/o connects to the expansive backyard. A sunroom offers picturesque views of the surrounding forest & the backyard is a haven with winding trails & a charming koi pond. For hobbyists, a 12’x16’ shed equipped with 60 amp service adds practical appeal. This #HomeToStay is a must-see! (id:50787)
RE/MAX Hallmark Peggy Hill Group Realty Brokerage
85 Danzatore Path Unit# 98
Oshawa, Ontario
Location, Location! 4 Year Old spacious Condo Townhouse has 4+1 Bedroom and 3 bath. Amazing opportunity for 1st time home buyer, a family home or for an Investor Superb floor plan, Open Concept, 9' smooth ceiling in kitchen and LR/DR area, Kitchen has S/S Appliances, stone counter, Dining area walkout to deck. Prim Room has 4pc ensuite, All Bedrooms have window and closet. Direct access to Garage, Walk-out basement has Recreation Room can be used as a 5 bedroom. Minutes to The University of Ontario Institute of Technology and Durham College, Easy Access to 407,Hwy 401, Close to Costco and many other shopping. This property shows beautifully and is ready to be your next home or investment! (id:50787)
RE/MAX Excellence Real Estate Brokerage



